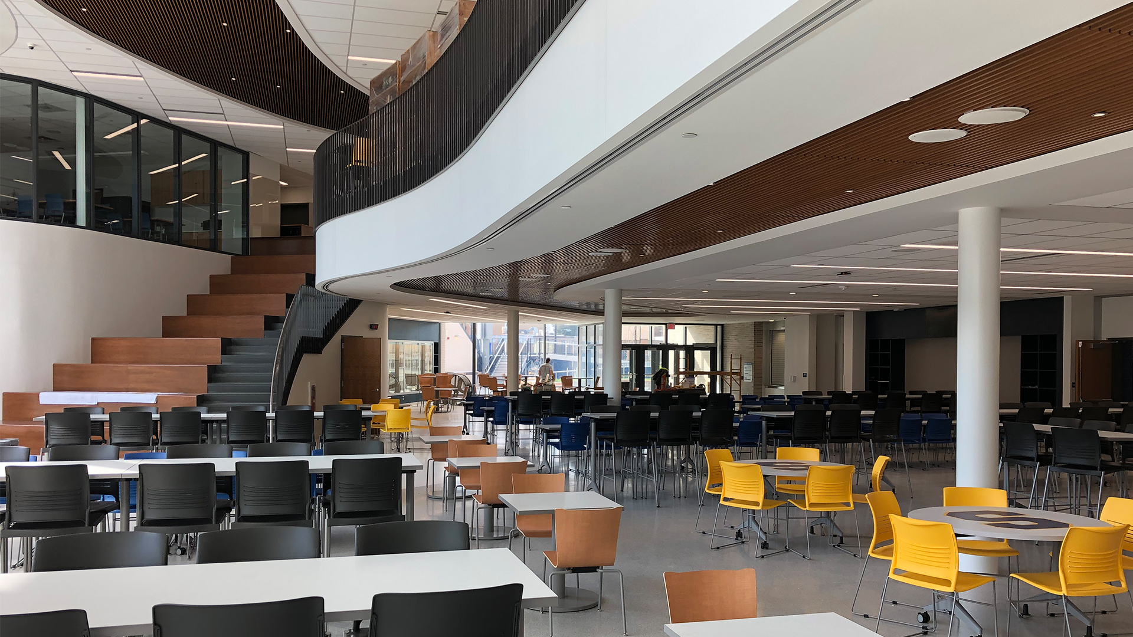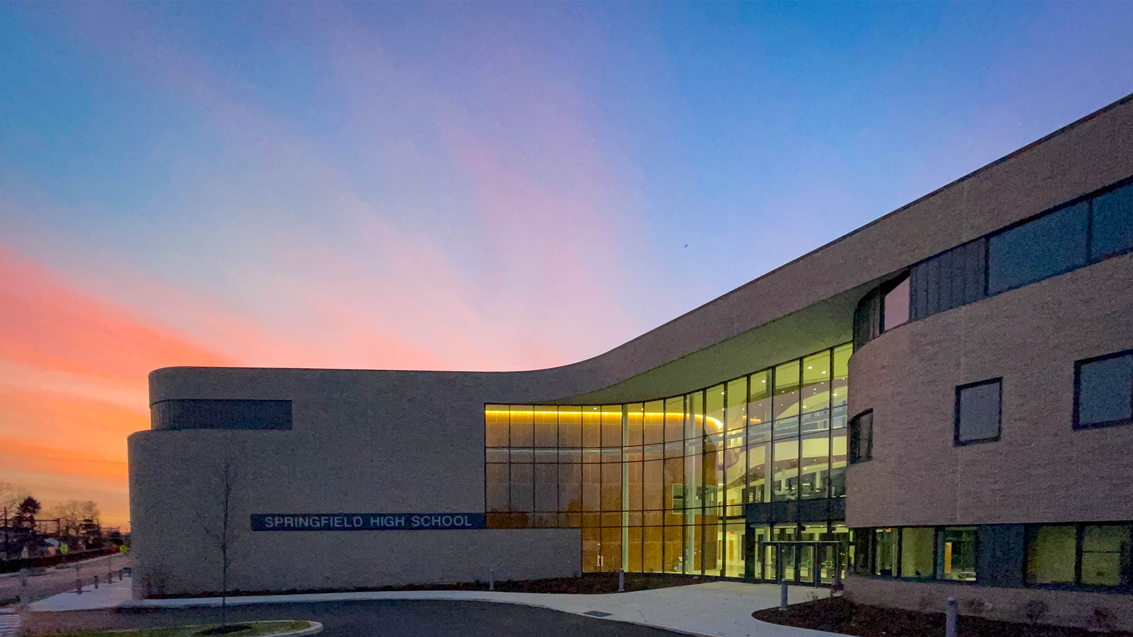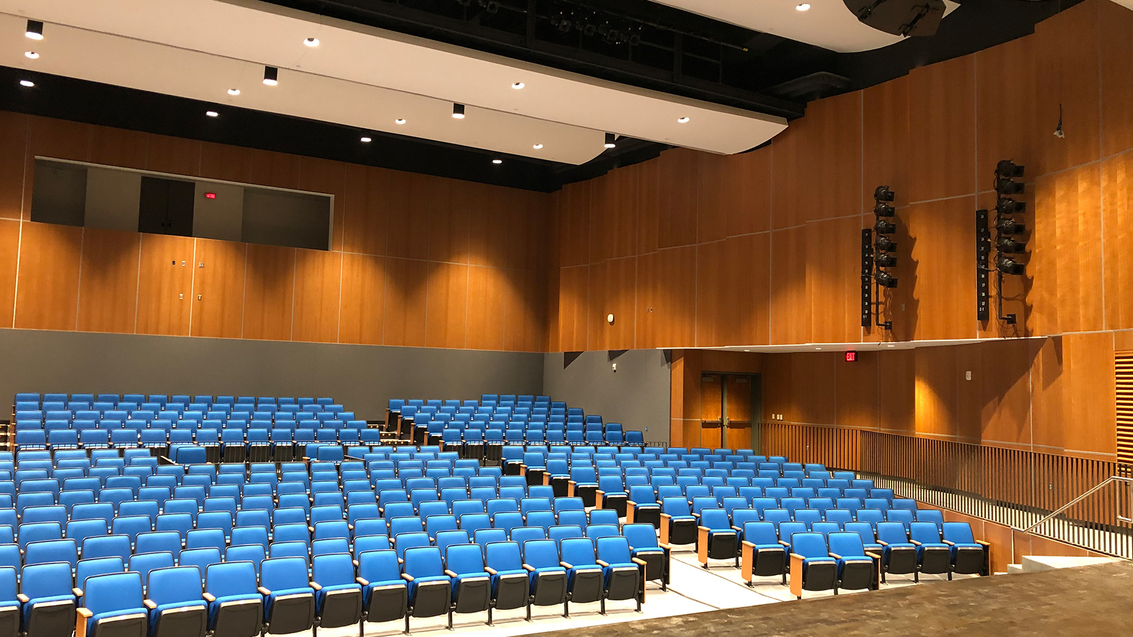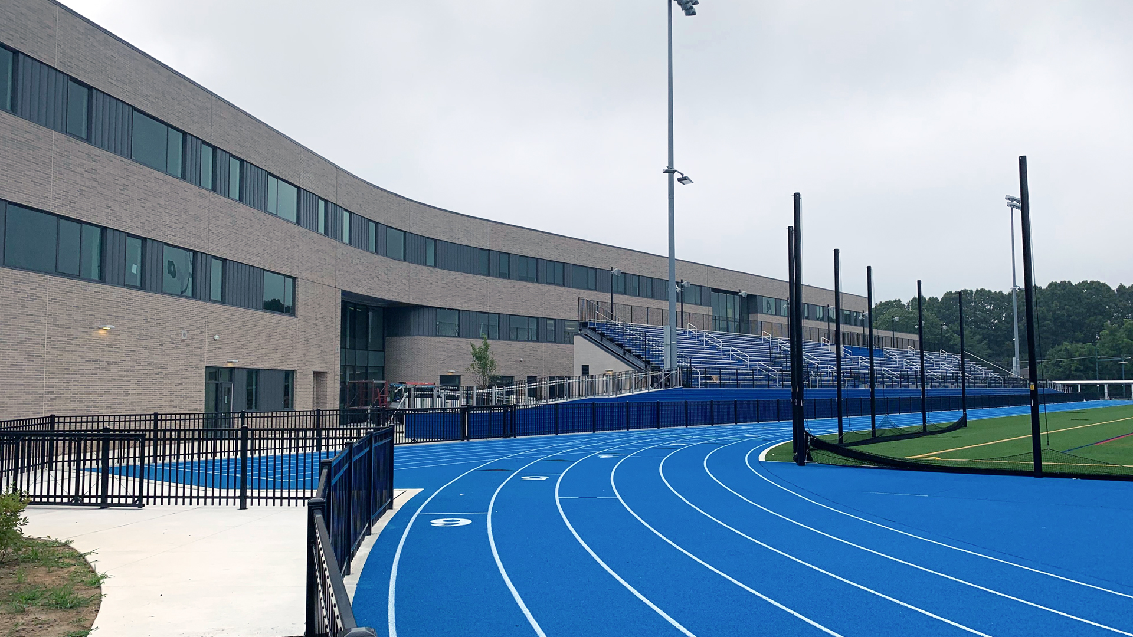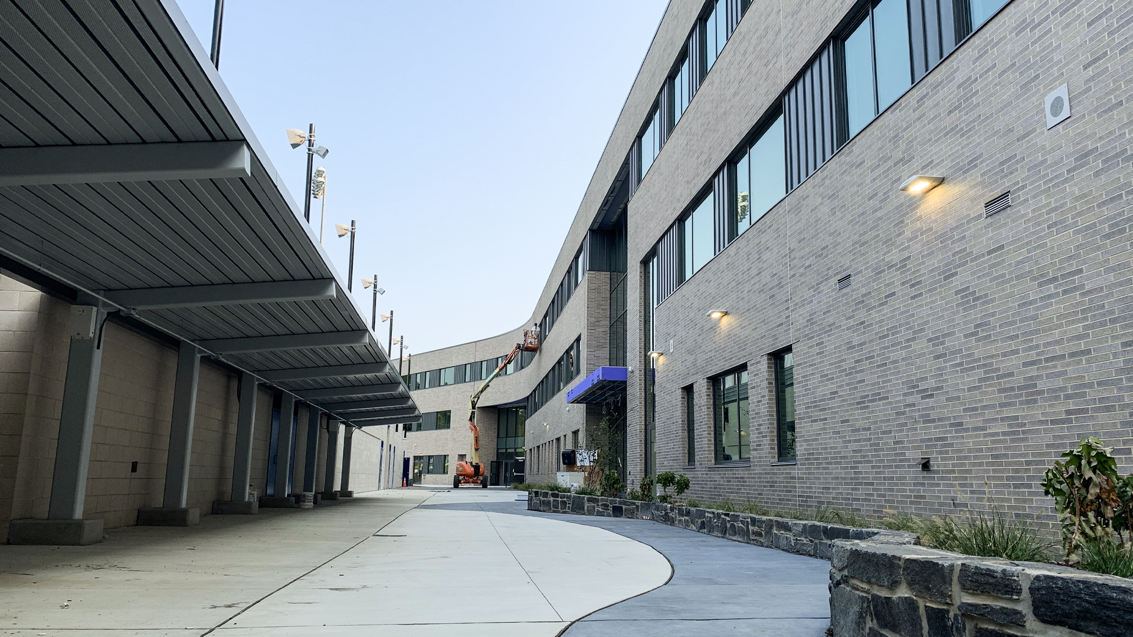Tag: Athletics
Governor Mifflin School District Breaks Ground on New Community Athletic Center
SCHRADERGROUP (SG) attended the official ceremonial groundbreaking for the new Community Athletic Center for Governor Mifflin School District (GMSD) on Tuesday, May 17th. SG Associates Danielle V. Hoffer and Devin Bradbury attended the event and provided SCHRADERGROUP hard hats to officially commemorate the beginning of construction. The event was attended by GMSD board members, administration, faculty, students, parents, local officials, state representatives, and even the GMSD mascot, the Mifflin Mustang!
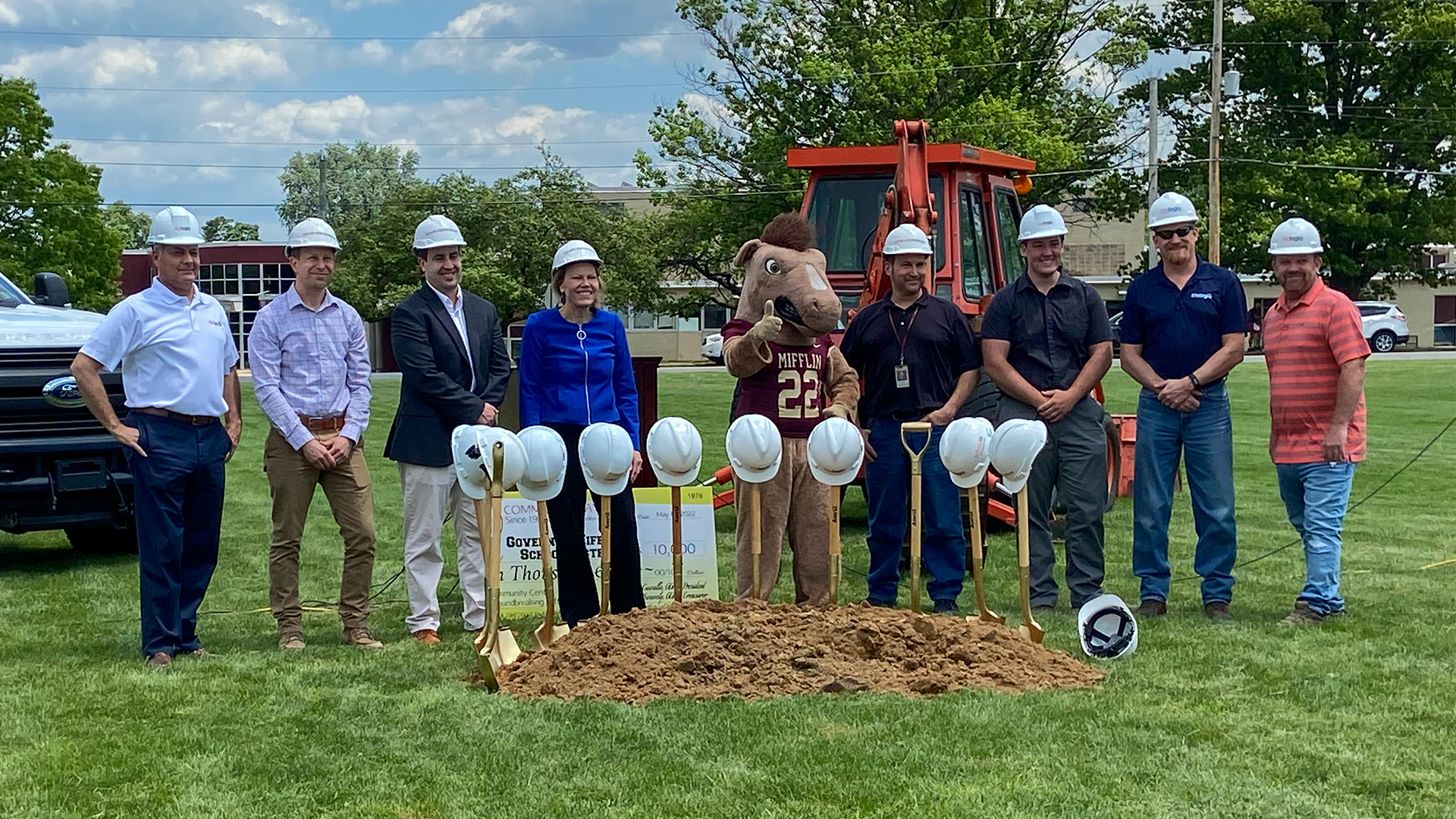
The event was also attended by the Greater Governor Mifflin League (GGML), a community organization which manages a week-long community fair known as “Community Days,” which enables local organizations to raise funds and also bring the community closer together through amusement rides, food and game stands, and nightly entertainment. The GGML presented the district with a $10,000 donation towards the project.
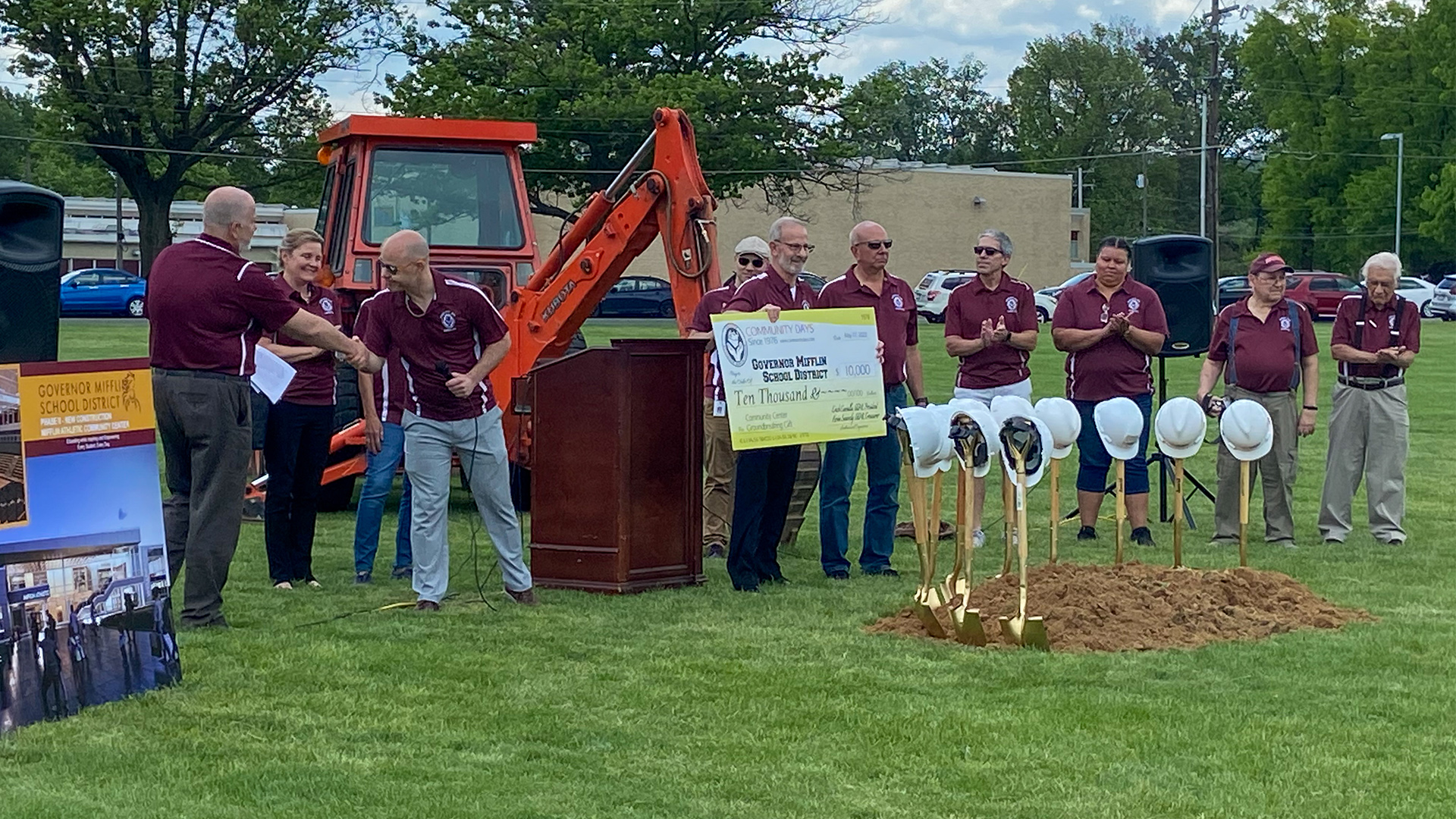
The Governor Mifflin School District Community Athletic Center is a vision conceived by the community for the community. The new building will be located on the existing secondary school campus, which is shared with the 7-8 Middle School, 9-12 High School, and the District’s Education Center. To address overcrowding at the middle school, along with system and infrastructure issues at both schools, the construction of the new community athletic building at the center of the campus will serve multiple purposes. Once the construction of the new athletic building is completed in the summer of 2023, the existing physical education spaces in the middle school and high school will be relocated to the new facility. This will allow the existing gymnasium and locker room spaces in the middle school and high school to be converted to other programs to support next generation learning.
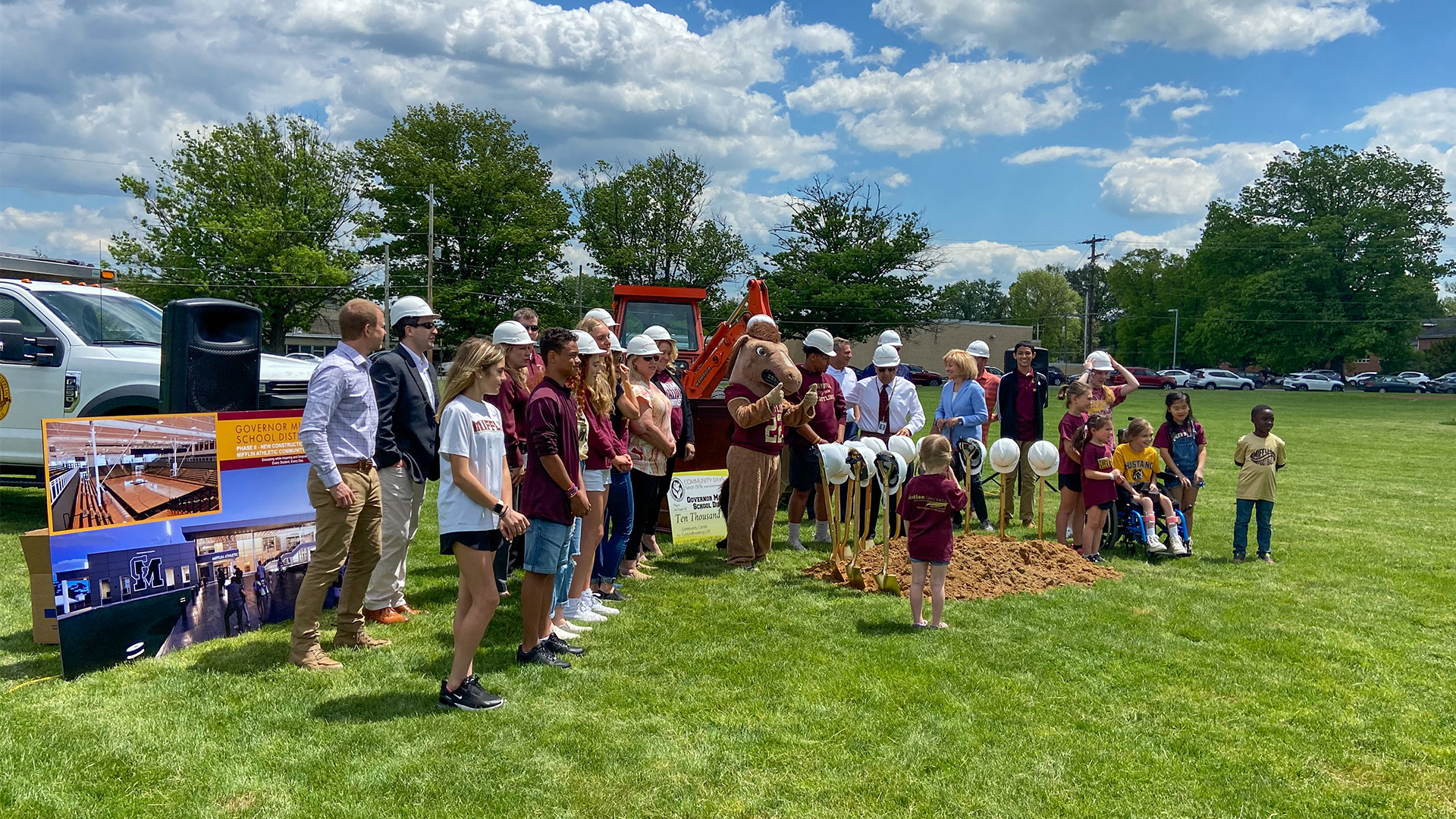
The community athletic building will house the school district’s main competition gym (which is currently off-campus) with a seating capacity of 2,000. Support spaces include locker rooms, a football locker room with equipment drying facilities, team rooms, and a running track around the perimeter of the upper level of the main gymnasium. The second floor will house the wrestling room for practices, a multi-purpose room that can accommodate anything from meetings and physical education classes to sports training, and a fitness room that can be used by the public after hours. A sports medicine training room is strategically located at the main gymnasium entrance with an exterior entrance directly adjacent the stadium for treatment of sports injuries.
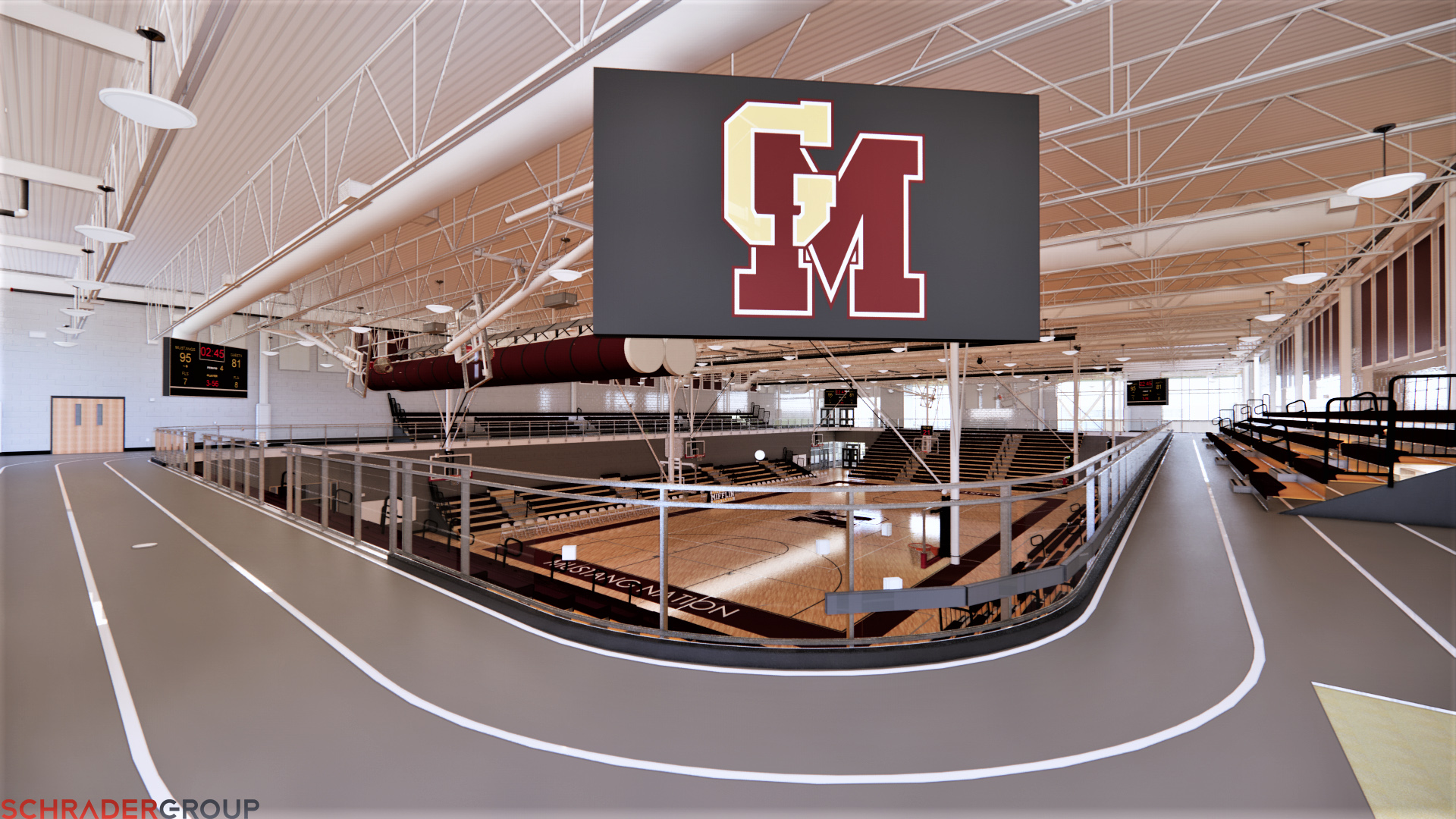
Central to the community, the school district offers many services to the public that will be further enhanced by the new athletic community building. To work within the context of the site, similar materials to the other campus buildings have been incorporated with glass to provide natural light into the spaces. When lit up at night, the building will literally be a beacon of the community.
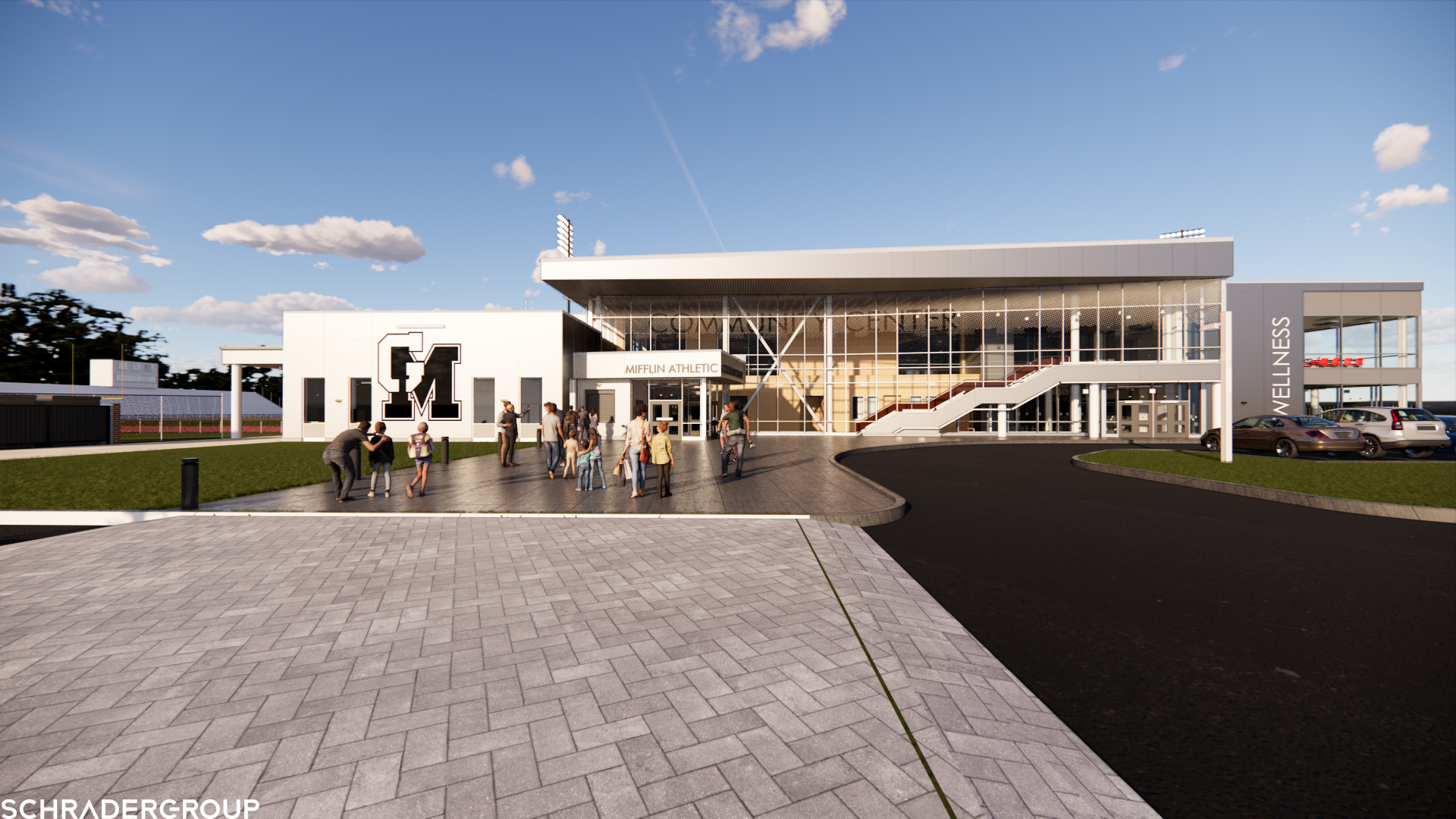
This facility is scheduled to open in August 2023.
To learn more about Governor Mifflin School District, please click here.
To learn more about the Greater Governor Mifflin League Community Days, please click here.
To learn more about SCHRADERGROUP’s commitment to design for education, please click here.
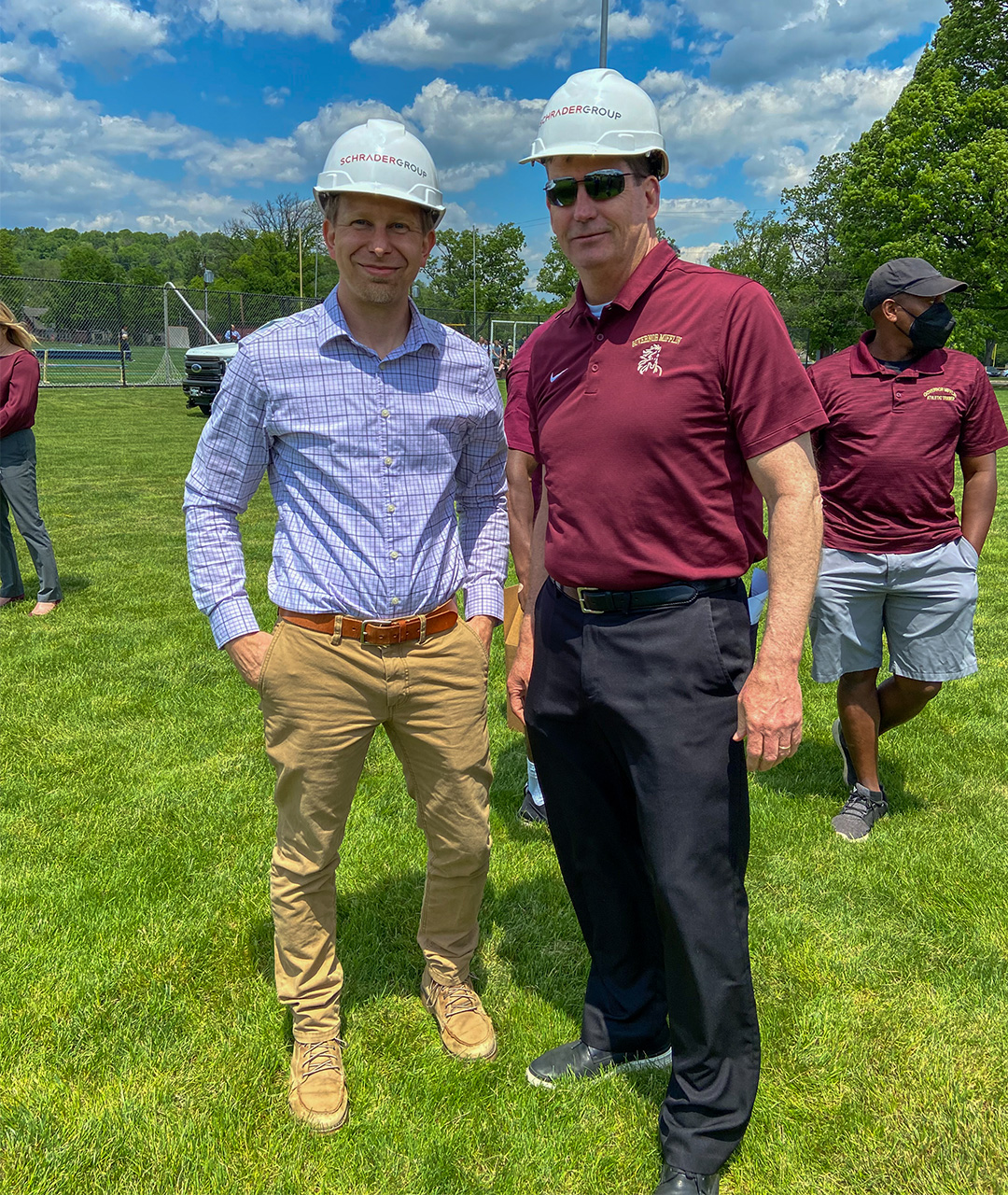
Tim Ziegler, GMSD Director of Operations, and Pat Tulley, GMSD Athletic Director, were both instrumental in working with SG and the design team to capture the school district’s vision for the design of the new Community Athletic Center.
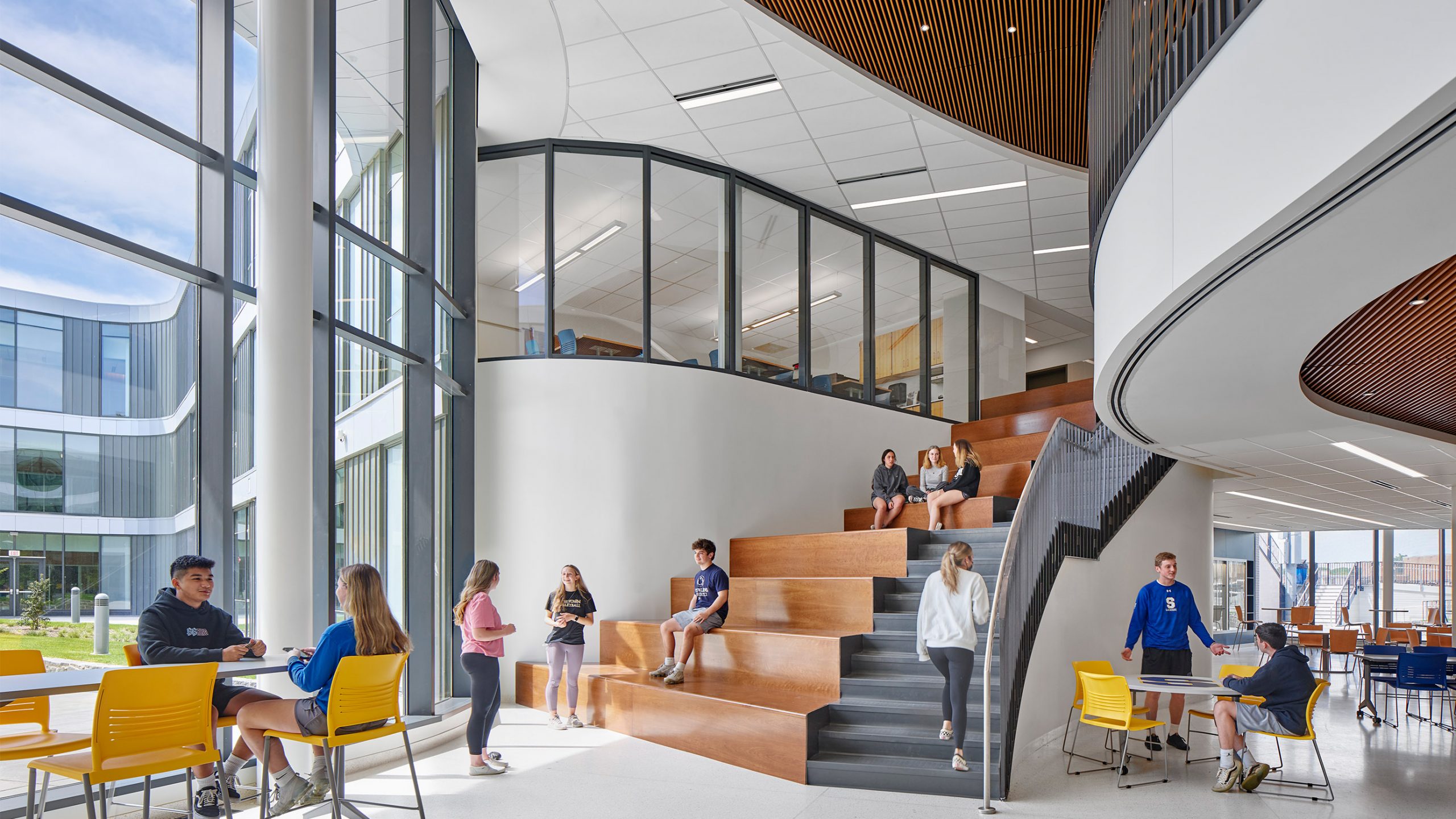 Photo courtesy of Todd Mason from Halkin | Mason Photography.
Photo courtesy of Todd Mason from Halkin | Mason Photography.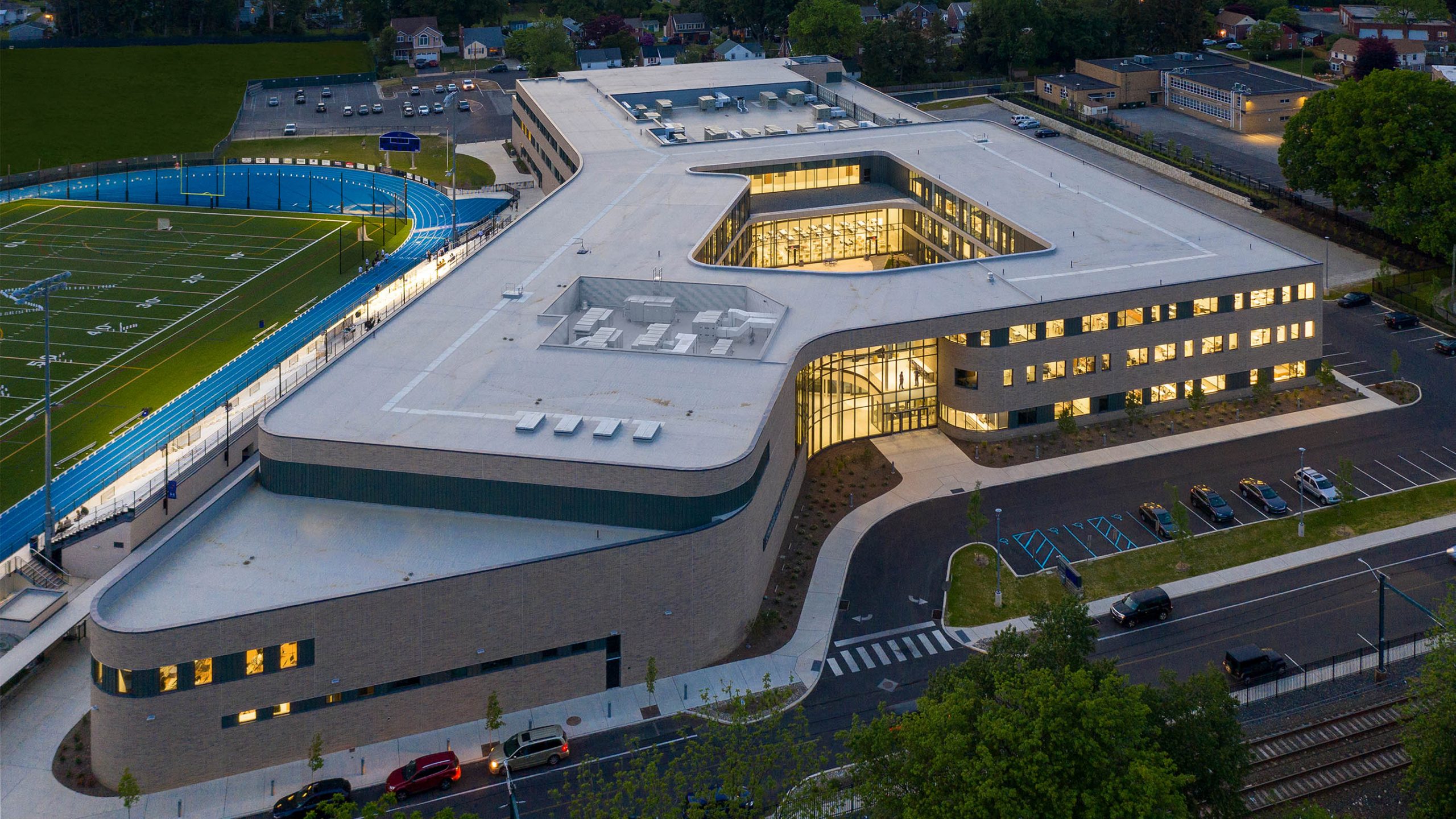 Photo courtesy of Todd Mason from Halkin | Mason Photography.
Photo courtesy of Todd Mason from Halkin | Mason Photography.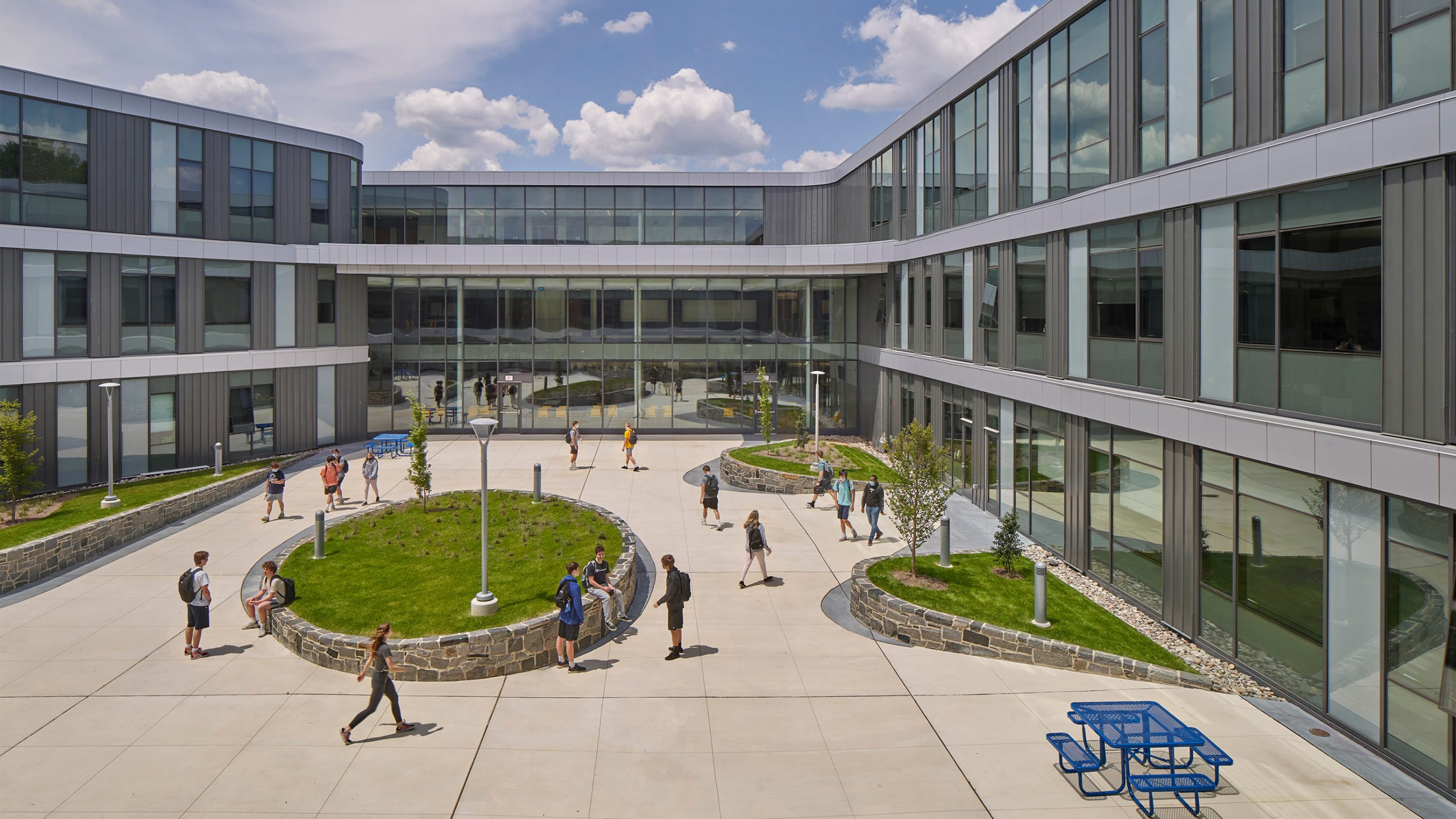 Photo courtesy of Todd Mason from Halkin | Mason Photography.
Photo courtesy of Todd Mason from Halkin | Mason Photography.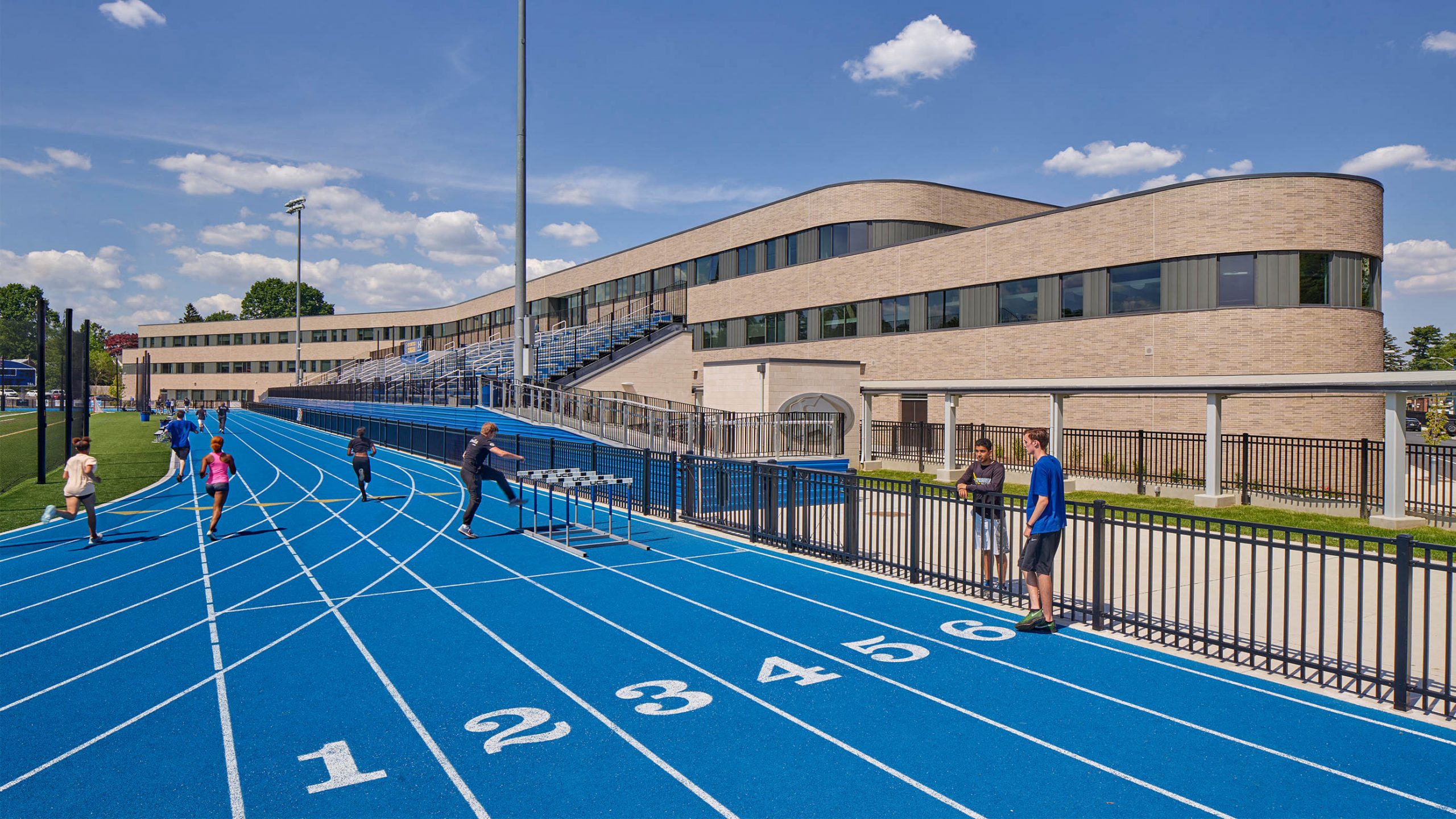 Photo courtesy of Todd Mason from Halkin | Mason Photography.
Photo courtesy of Todd Mason from Halkin | Mason Photography.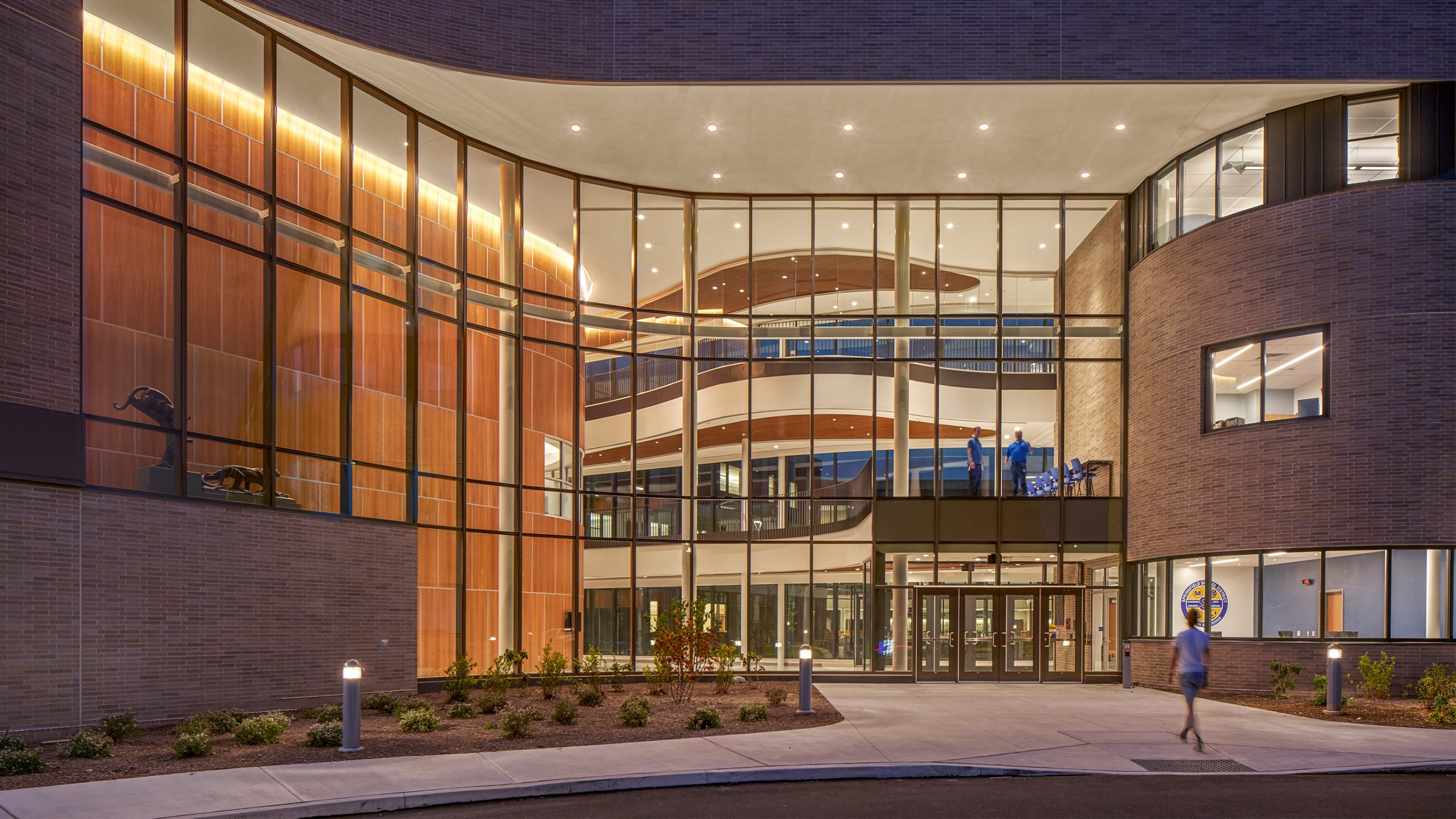 Photo courtesy of Todd Mason from Halkin | Mason Photography.
Photo courtesy of Todd Mason from Halkin | Mason Photography.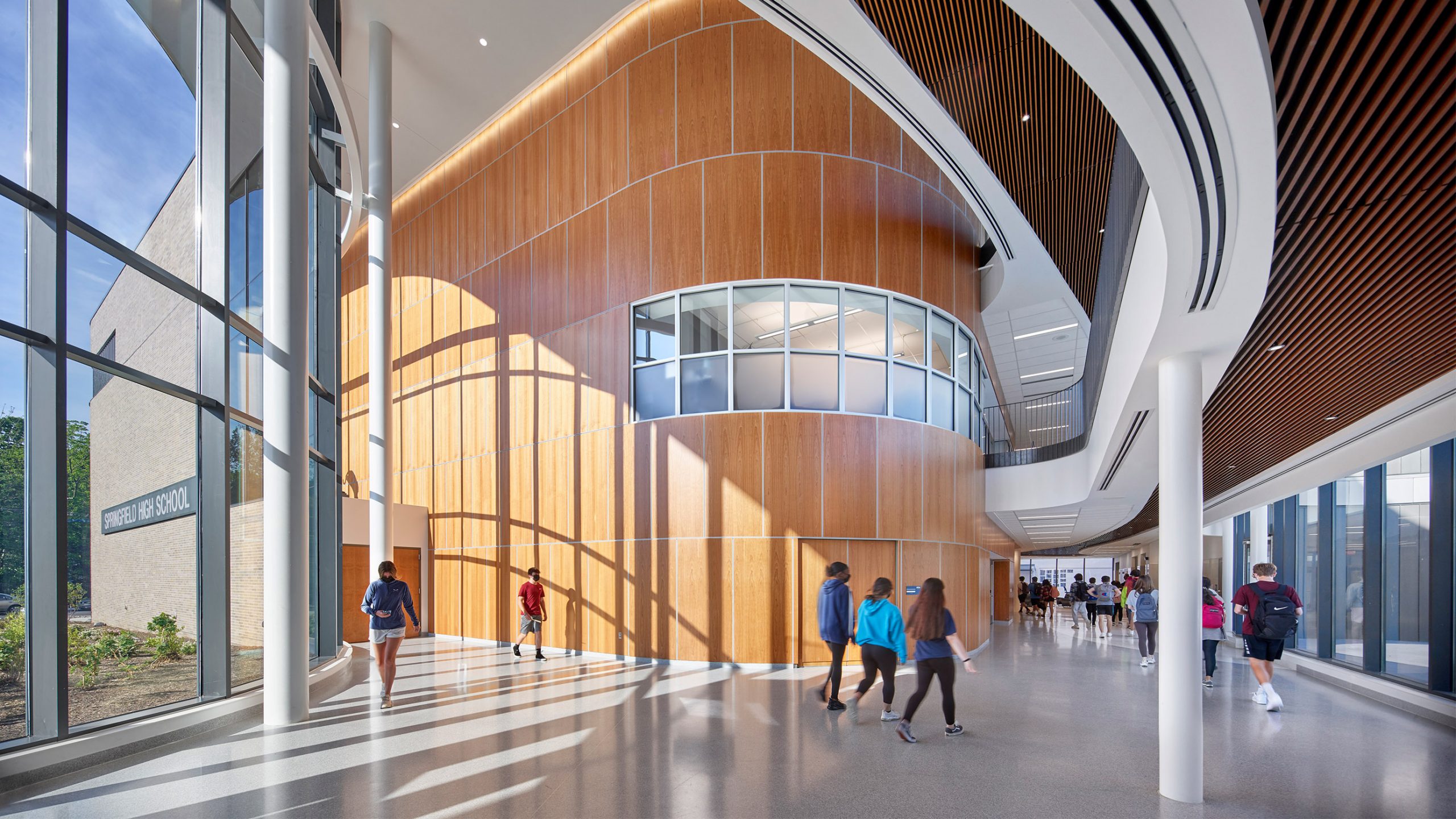 Photo courtesy of Todd Mason from Halkin | Mason Photography.
Photo courtesy of Todd Mason from Halkin | Mason Photography.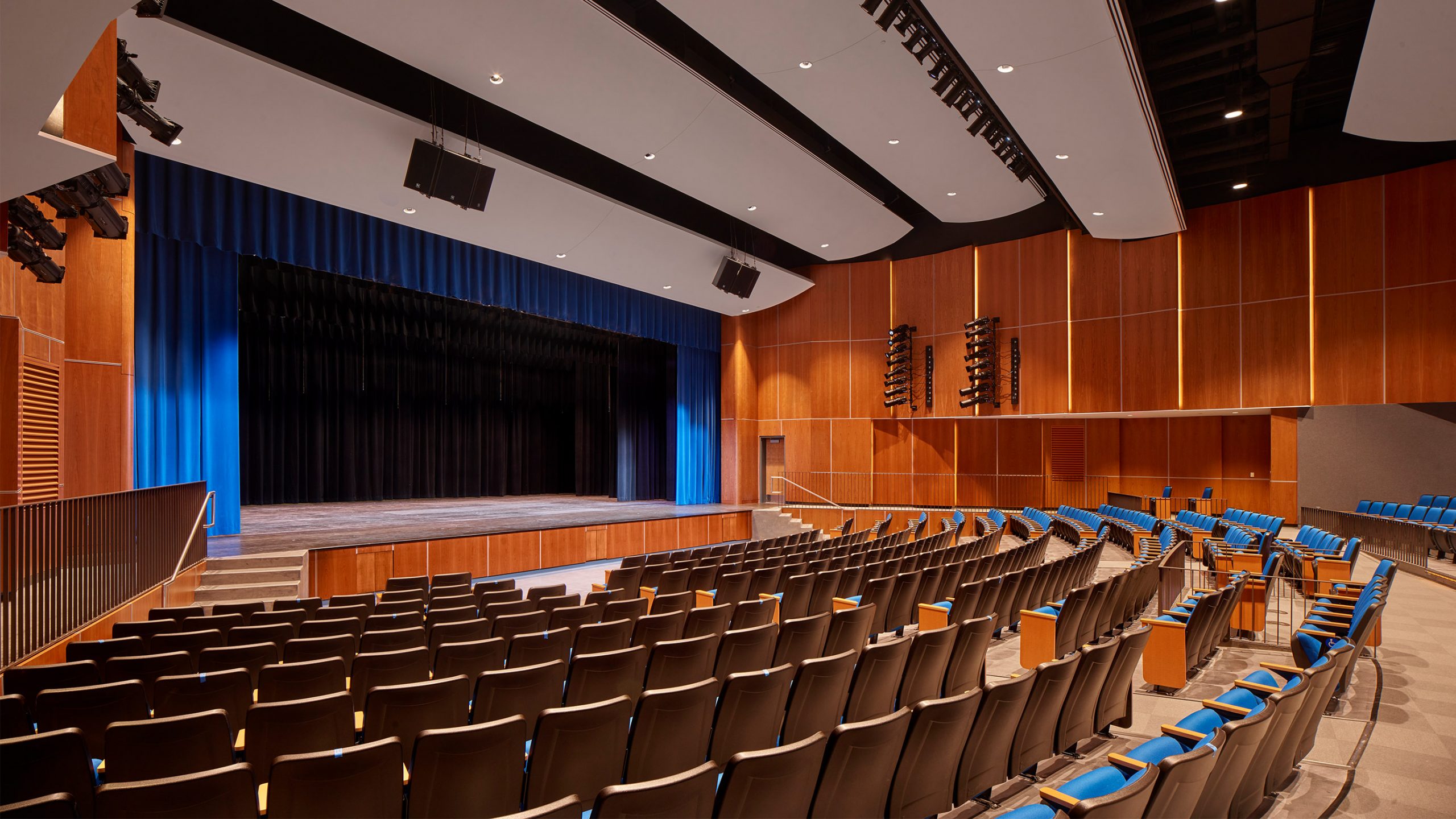 Photo courtesy of Todd Mason from Halkin | Mason Photography.
Photo courtesy of Todd Mason from Halkin | Mason Photography.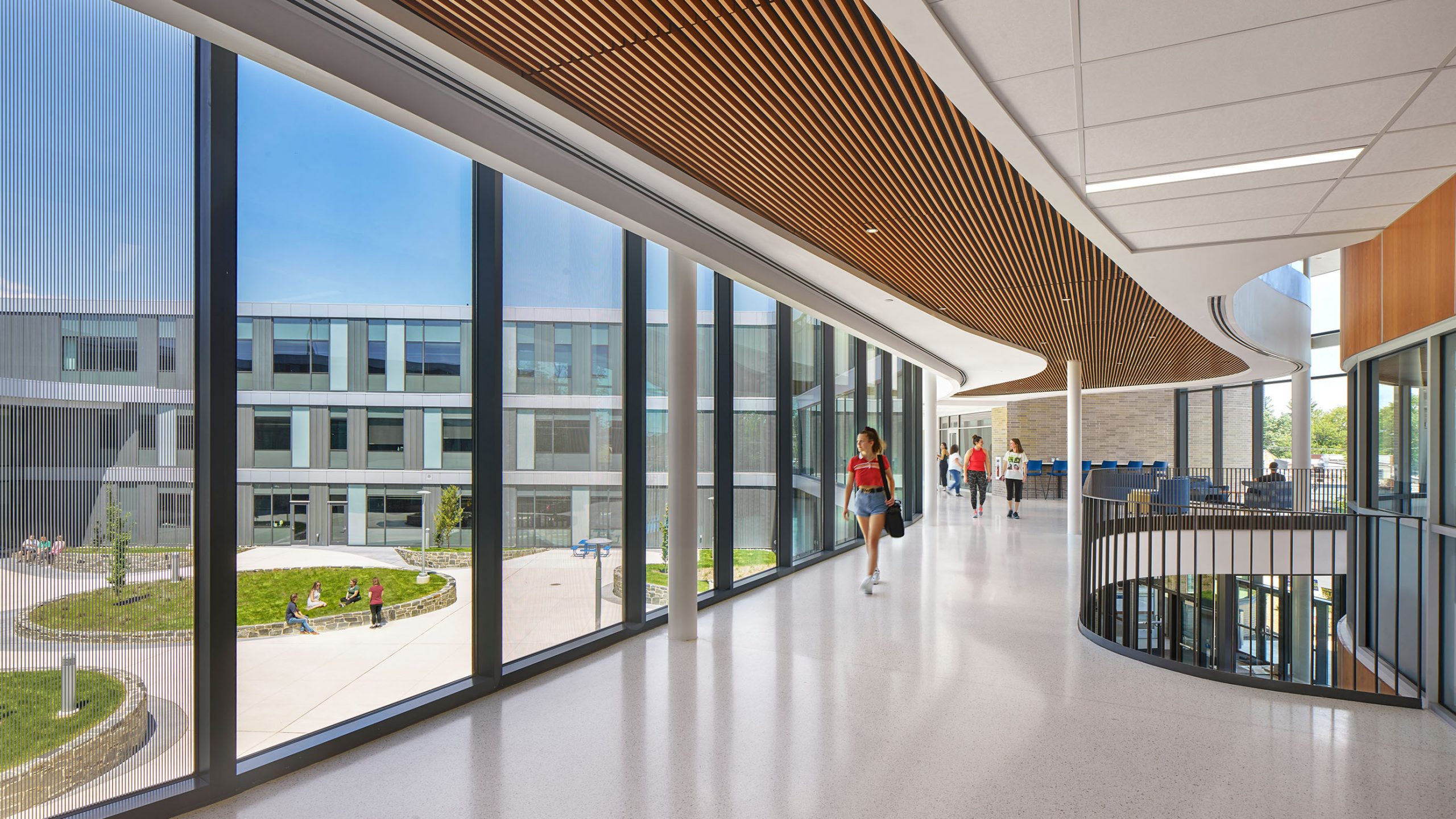 Photo courtesy of Todd Mason from Halkin | Mason Photography.
Photo courtesy of Todd Mason from Halkin | Mason Photography.