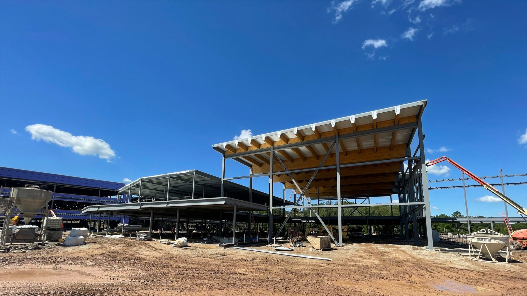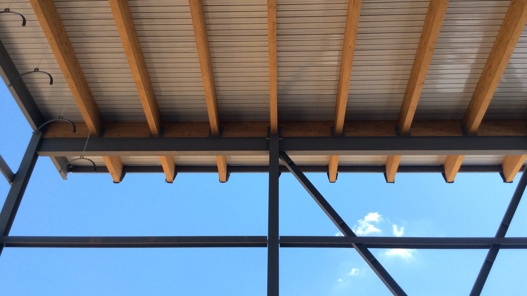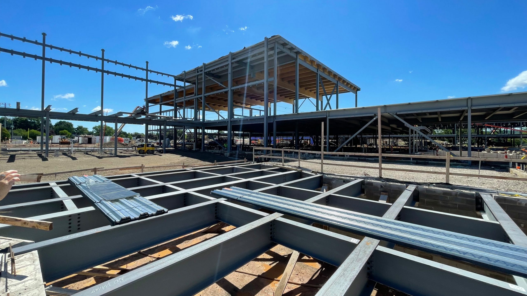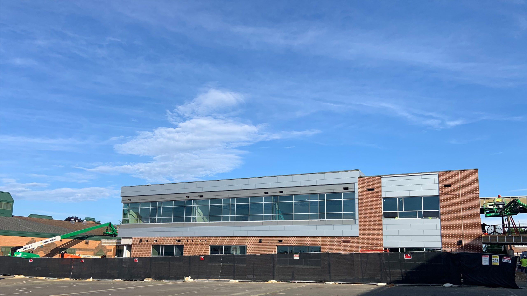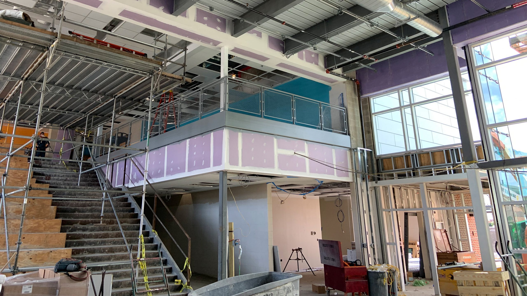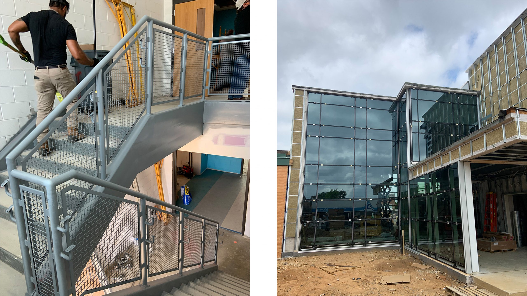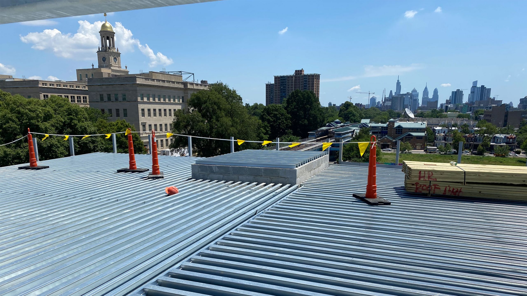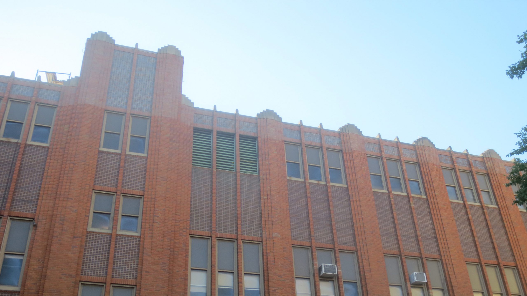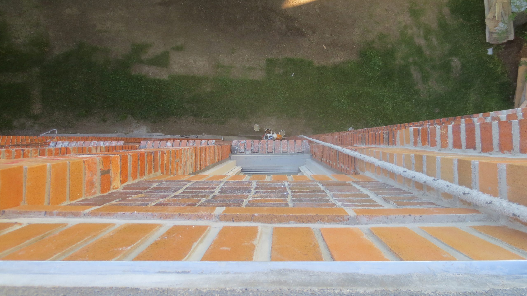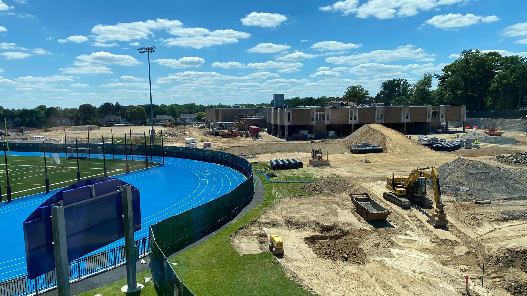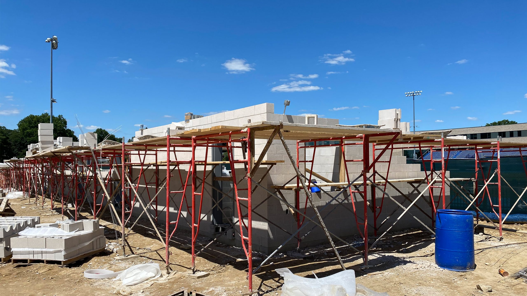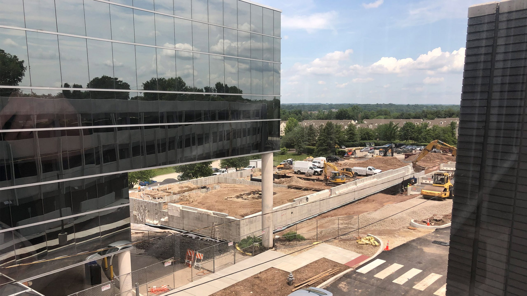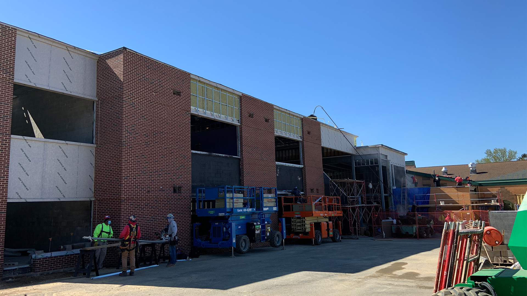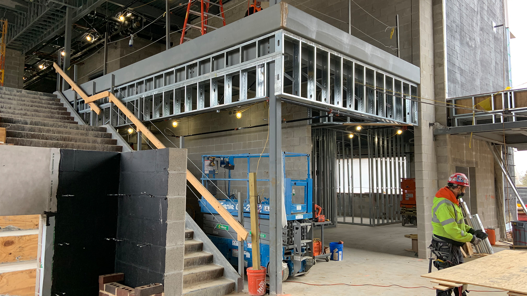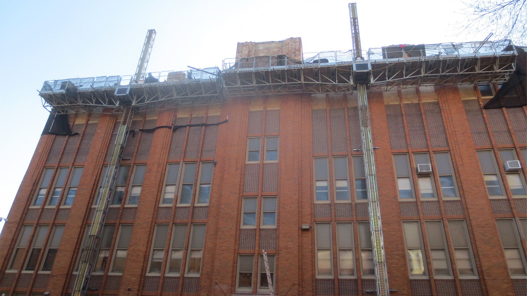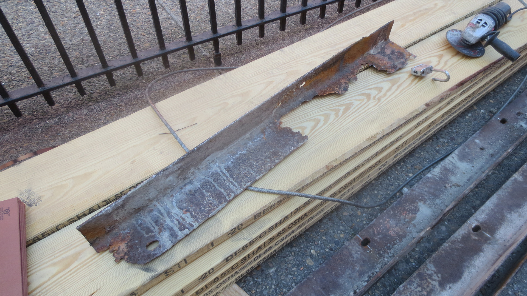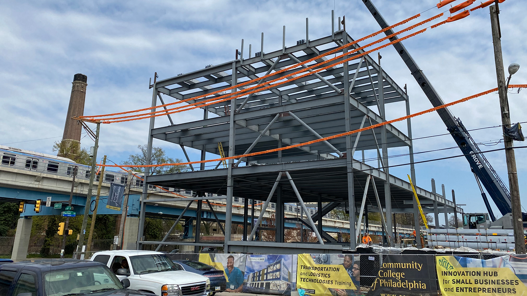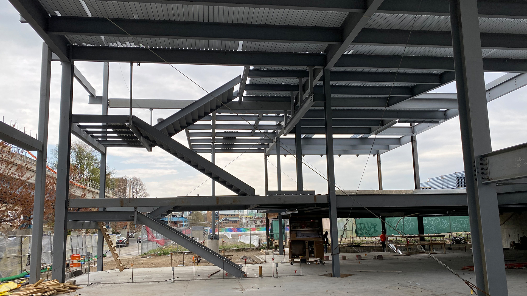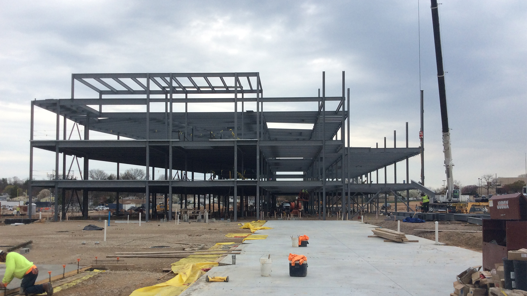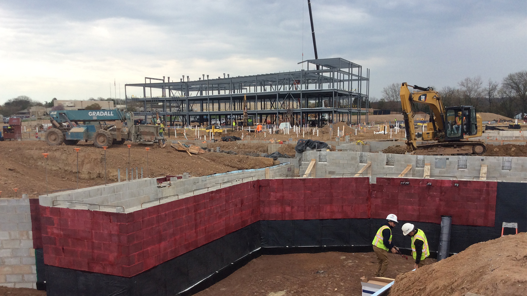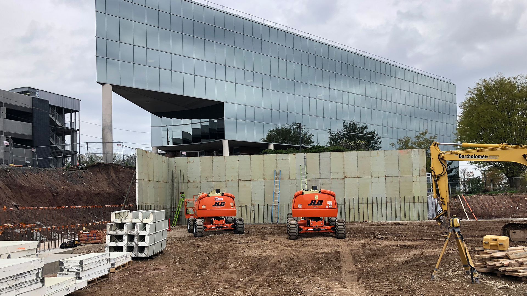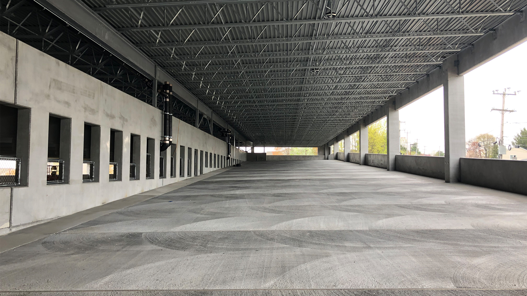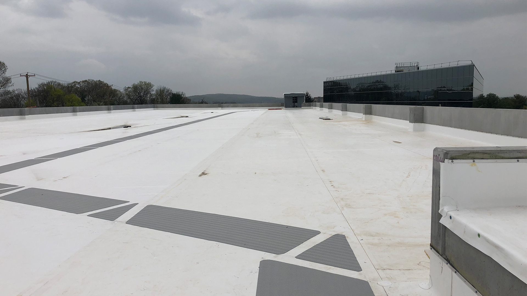Tag: construction
Great Valley School District Breaks Ground on New 5/6 Center
SCHRADERGROUP (SG) attended the official ceremonial groundbreaking for the new 5/6 Center for Great Valley School District (GVSD) on Monday, July 18th. SG Managing Partner David Schrader and Associate Danielle V. Hoffer attended the event with GVSD board members, administration, and the design team.
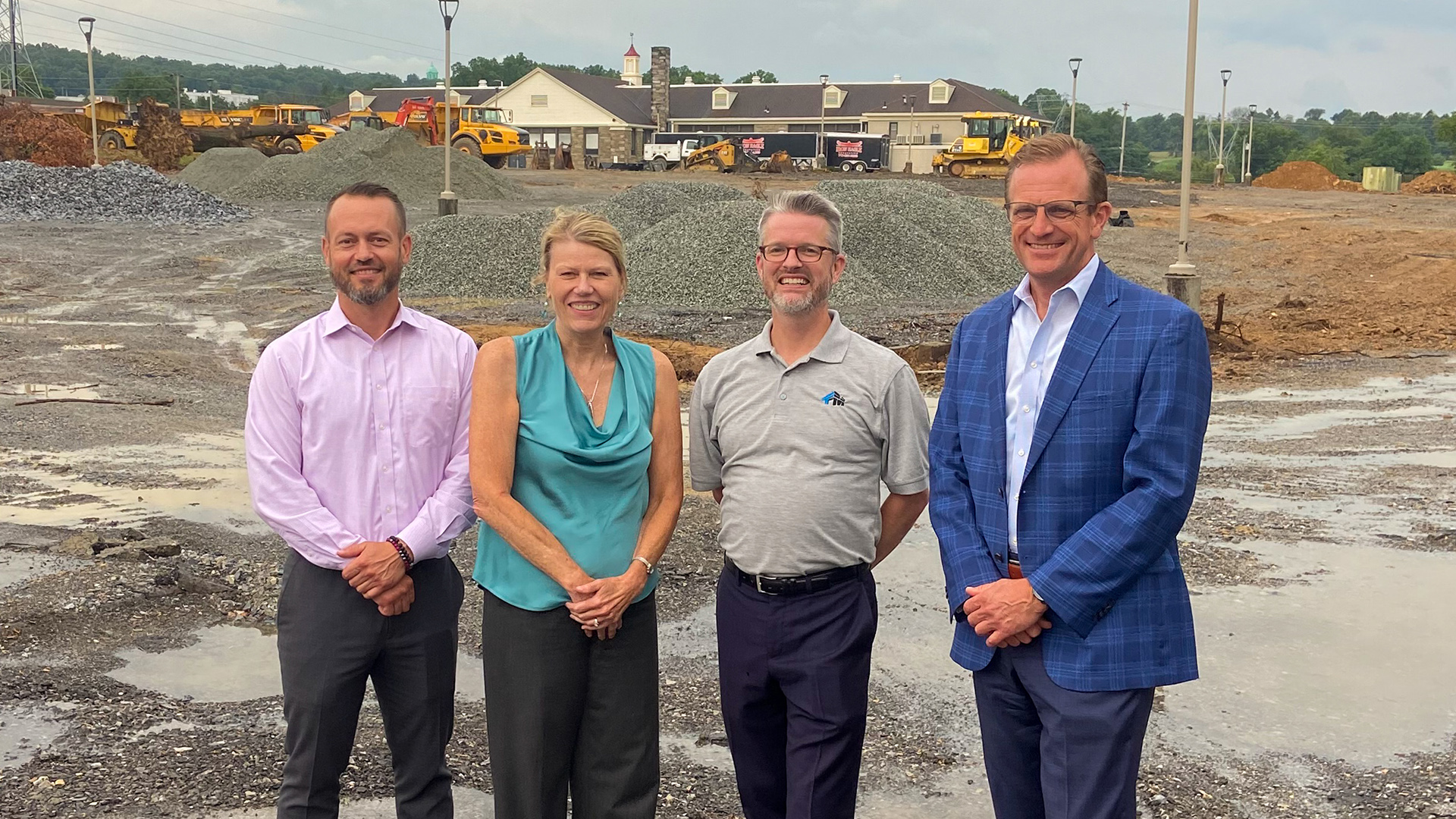
As a result of a comprehensive Facility Assessment and Master Plan, the option to build a new 5-6 Center will provide the district relief at the four K-5 elementary schools and 6-8 middle school as enrollments continue to climb. The construction of a new facility provides a unique opportunity to design a facility specific for this transitional age group to accommodate 900 students. Based on the teaming model, the academic wing will be comprised of four classroom clusters per grade level on each floor.
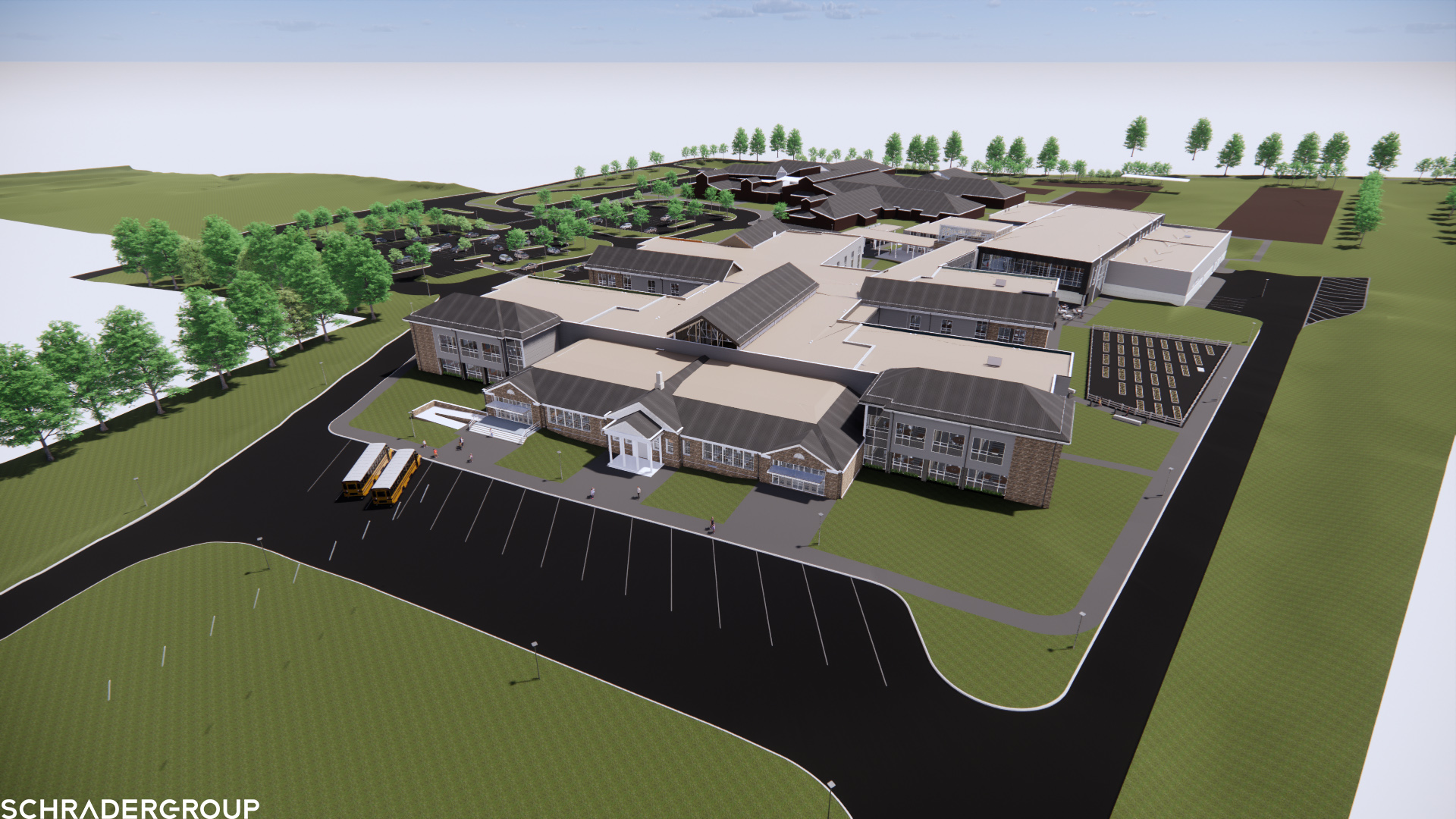
The new school will be located on the site currently serving the K.D. Markley Elementary School and the District Administration Building. A portion of the existing District Administration Building will be demolished with the original historic portion of the building maintained. The former historic building will be repurposed as the bus drop-off entrance to the school. A bridge connects the two-story academic building on the lower side of the site to the public spaces on the upper side. The sitework will include modifications to the existing site circulation, including a separate bus drop off for both the new 5-6 Center and the K. D. Markley Elementary School, as well as parking and playfields to accommodate the new construction and program.
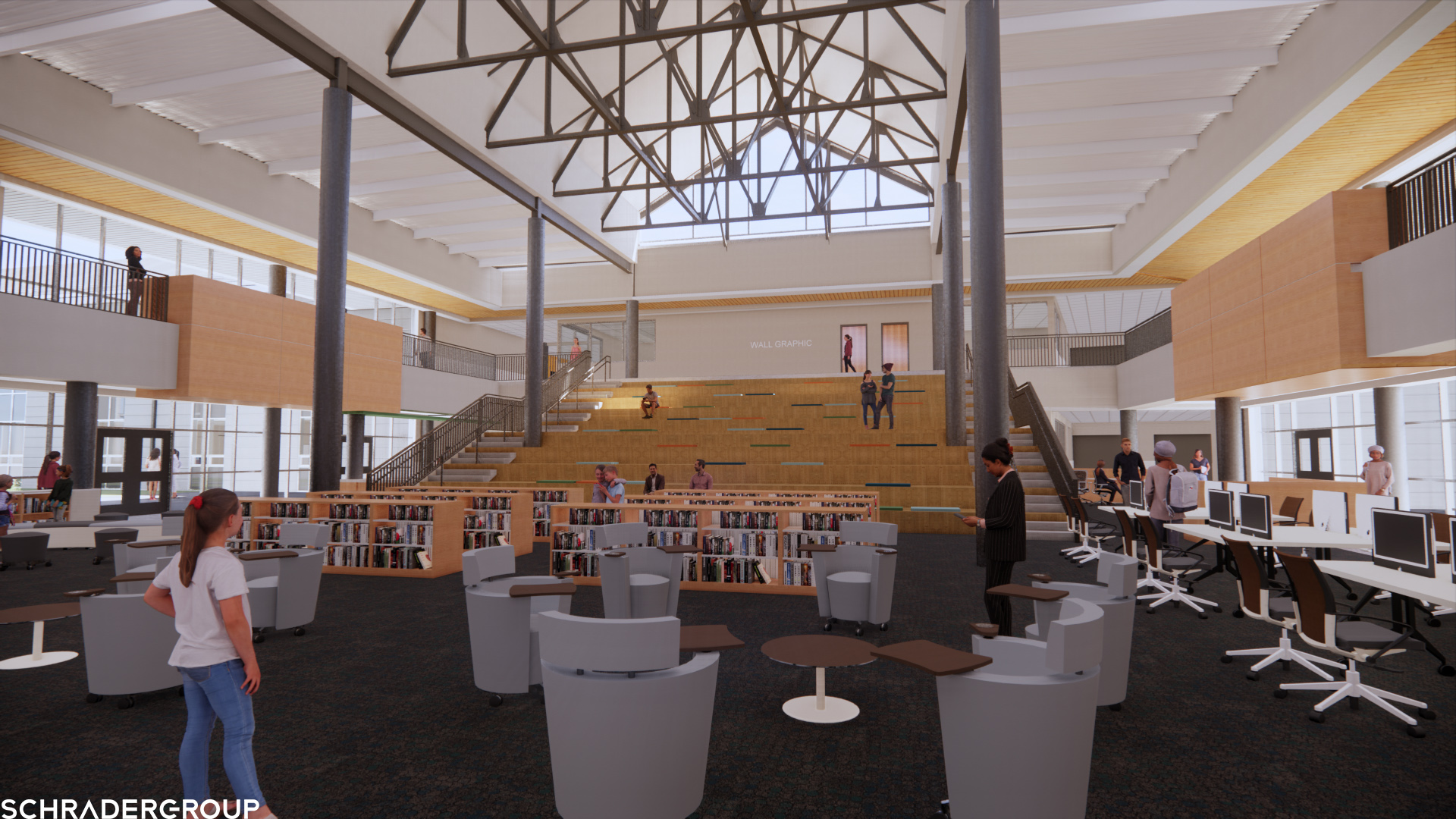
The historic portion of the building will be renovated to house the school’s STEM program and will serve as the back drop for the media resource area. The central 2-story learning commons in the academic core of the building features a learning stair to provide a vertical connection from the first to second floor overlooking the space.
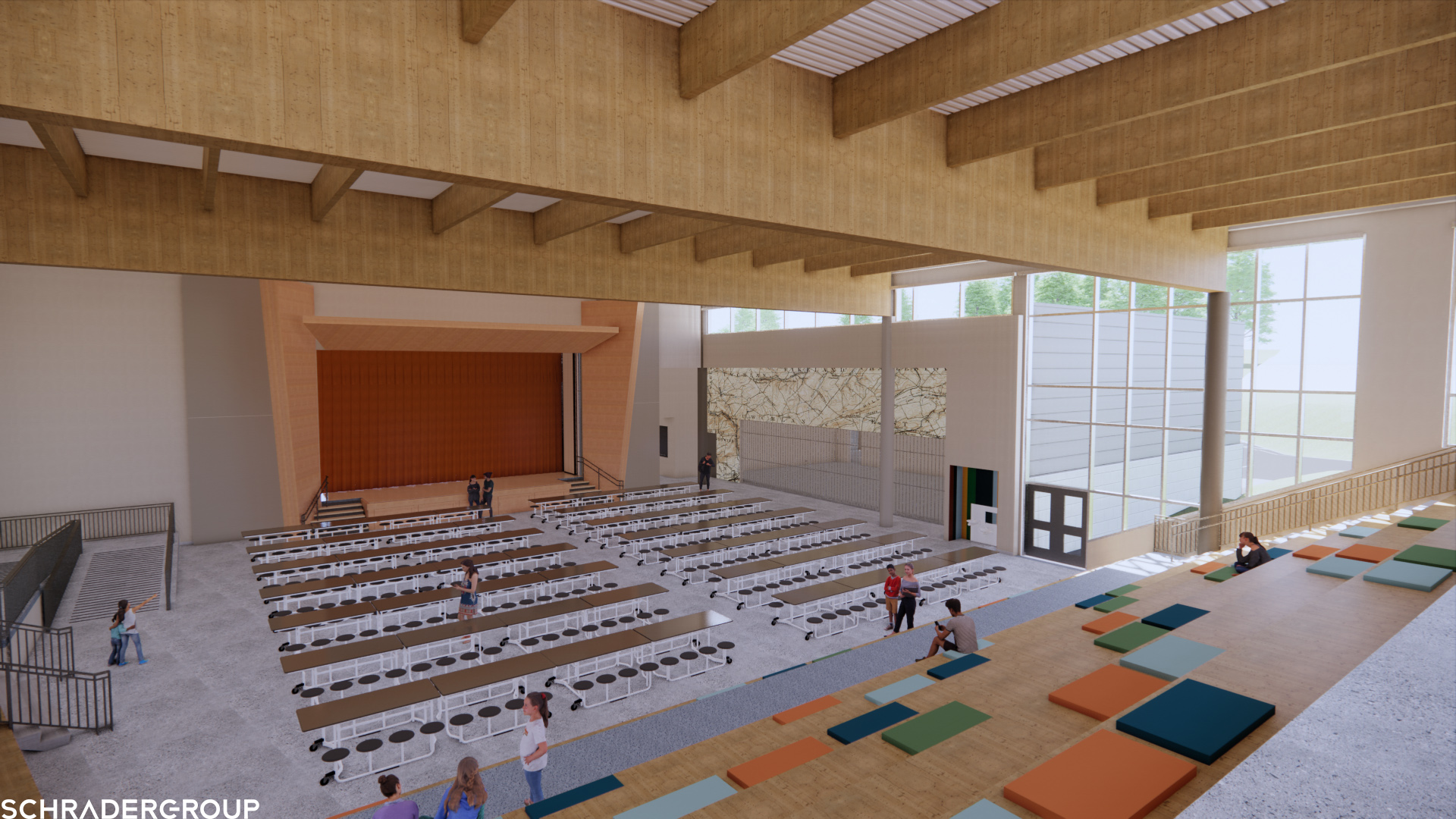
The main entrance opens into the dining commons with the stage. Tiered seating allows this multi-purpose space to serve as a performance area. The stage is also accessible from the gymnasium side to provide options for different venues.
This facility is scheduled to open in the fall of 2024.
To learn more about Great Valley School District, please click here.
To learn more about SCHRADERGROUP’s commitment to design for education, please click here.
School District of Springfield Township’s Enfield K-2 Early Learning Center Recognized as Outstanding Project in American School & University’s Fall Architectural Portfolio
SCHRADERGROUP (SG) is proud to announce that our recent project, the School District of Springfield Township’s Enfield K-2 Early Learning Center, has received an Outstanding Project Award from American School & University for their Fall 2021 Architectural Portfolio.
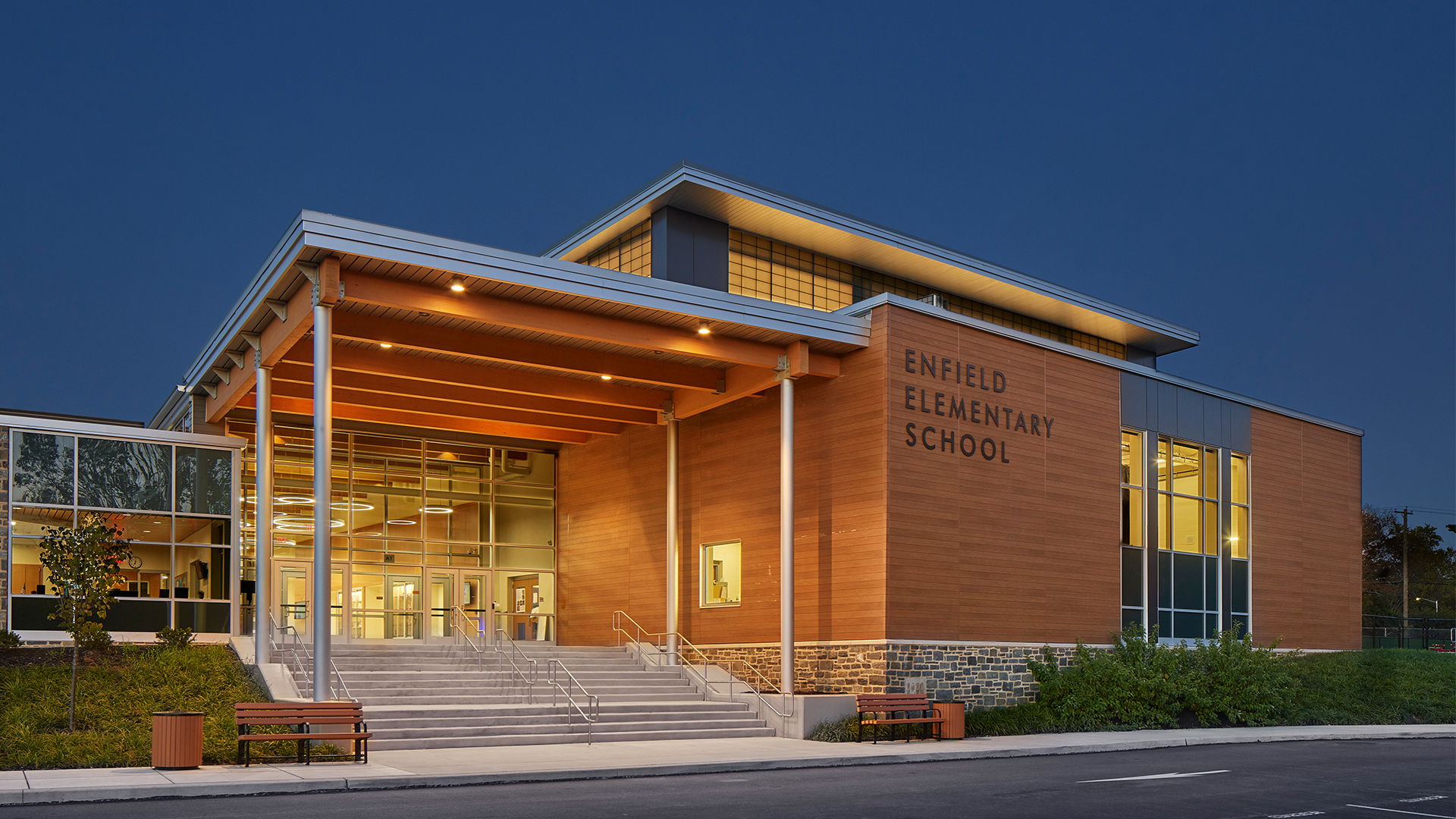
This is the second recognition Enfield has received from American School & University this year, after the cafeteria was previously awarded an Outstanding Project Award for the Educational Interiors Showcase. SG is excited to have another project featured in this prestigious magazine. We have thoroughly enjoyed working with the School District of Springfield Township (SDST) and are honored to have this wonderful facility featured in this issue.
American School and University (AS&U) is a magazine dedicated to the planning, design, construction, retrofit, operations, maintenance, and management of education facilities. It is intended to showcase the latest trends, technologies and strategies that are driving educational facilities and the market.
AS&U honors educational design projects each year through multiple design competitions. One of these competitions is the Architectural Portfolio, the premier showcase celebrating the best in education design. SG is honored to have this school featured in this showcase once again.

Faced with an aging K-1 primary center and a 2-5 elementary center at capacity, the School District of Springfield Township addressed both issues with the design of a new 750 student K-2 Early Learning Center.
The design establishes a hierarchy of the public and private zones. The main entrance adjacent to the administration area anchors the interior street connection to give public access to the gymnasium/stage and cafeteria for after school community events. The street connection leads to the central core of the building, featuring the learning resource/STE(A)M programs and learning stair. The school’s educational areas can be secured to allow the public areas to be used after school hours.
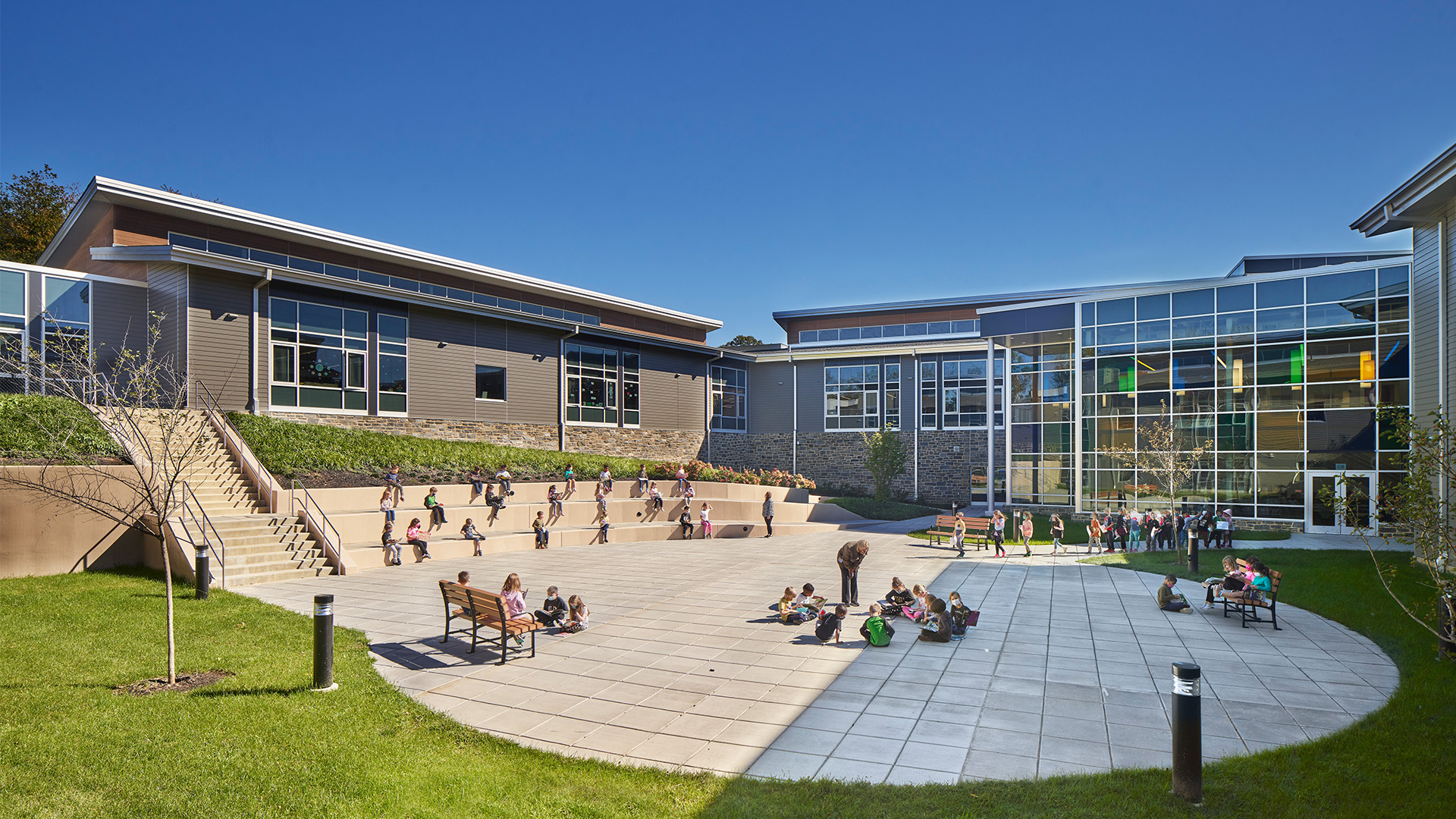
Each grade level wing radiates from the central STEAM core and is designed to create smaller learning communities. Each grade grouping is by floor level with supporting small and large group instruction areas to support a variety of learning environments. The central large group instruction area for that grade level supports collaborative activities. Every two classrooms share a small group instruction room facilitating individualized instruction.
You can view our entry in the Fall 2021 Architectural Portfolio issue of American School & University here.
Learn more about the Enfield K-2 Early Learning Center here.
SG is proud to have partnered with Springfield Township School District. Learn more about this amazing school district here.
SCHRADERGROUP Construction Progress – Summer 2021, Part 2
Now that summer has come to an end, a few SG projects are wrapping up while construction continues on many others. A few of the construction projects currently underway include the additions and renovations to Knapp Elementary School for the North Penn School District, the demolition of the existing Springfield High School and construction of new athletic facilities for the new high school, the new PennDOT District 6.0 Regional Traffic Management Center, the new Upper Merion Area High School, additions and renovations to two School District of Philadelphia Schools, Anne Frank Elementary School and Benjamin Franklin Middle School, the new Career and Advanced Technology Center for the Community College of Philadelphia, and additions and renovations to two Council Rock School District Schools, Hilcrest Elementary School and Sol Feinstone Elementary School, among others.
North Penn School District – Knapp Elementary School, Additions and Renovations
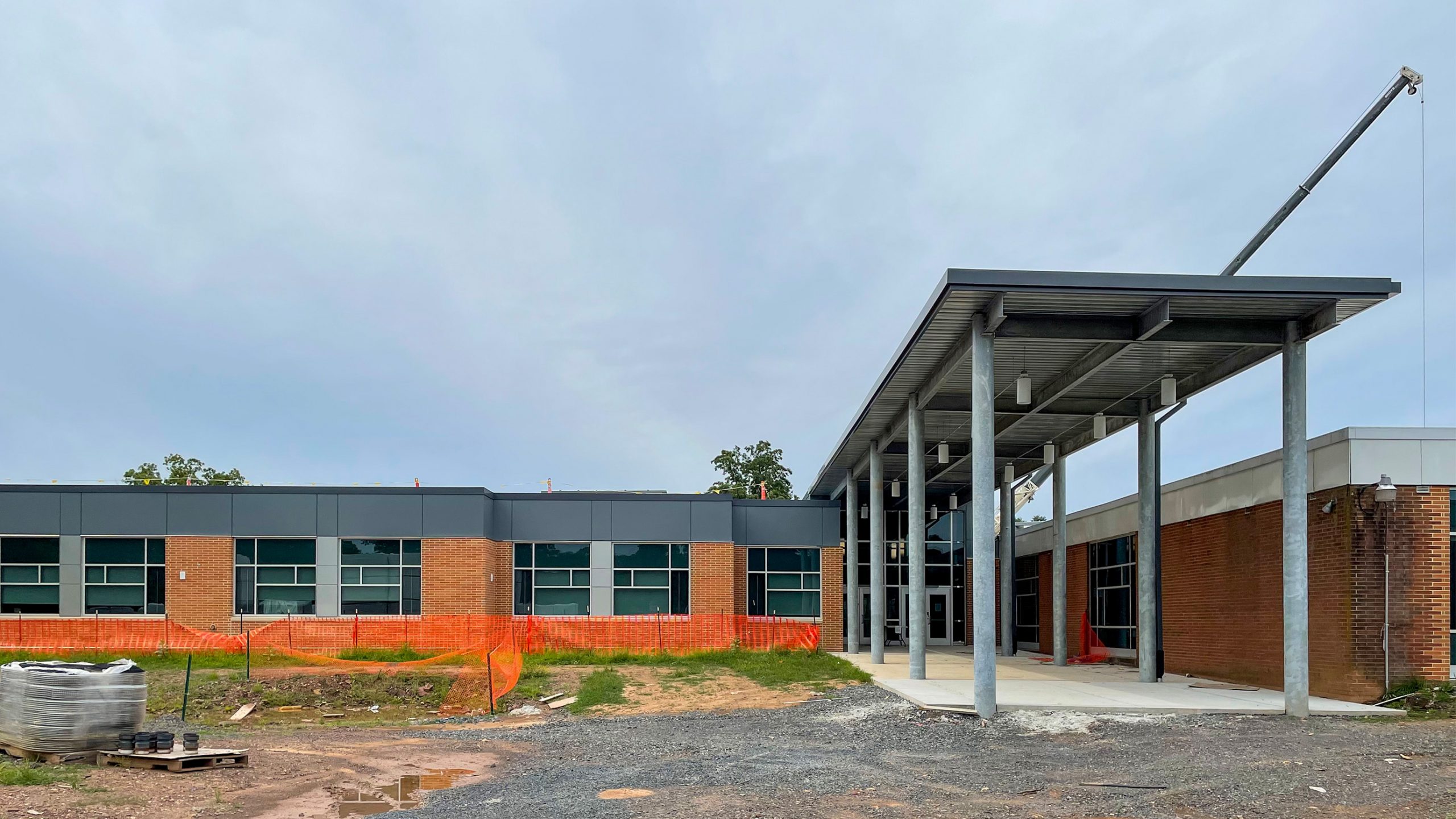
In Lansdale, PA, a phased plan for additions and renovations to Knapp Elementary School is underway. This project has a complex phasing schedule in place so that classes can remain uninterrupted as the school year begins.

The first phases of the project included classroom renovations, many of which are complete. The remaining classroom renovations are underway at various stages.
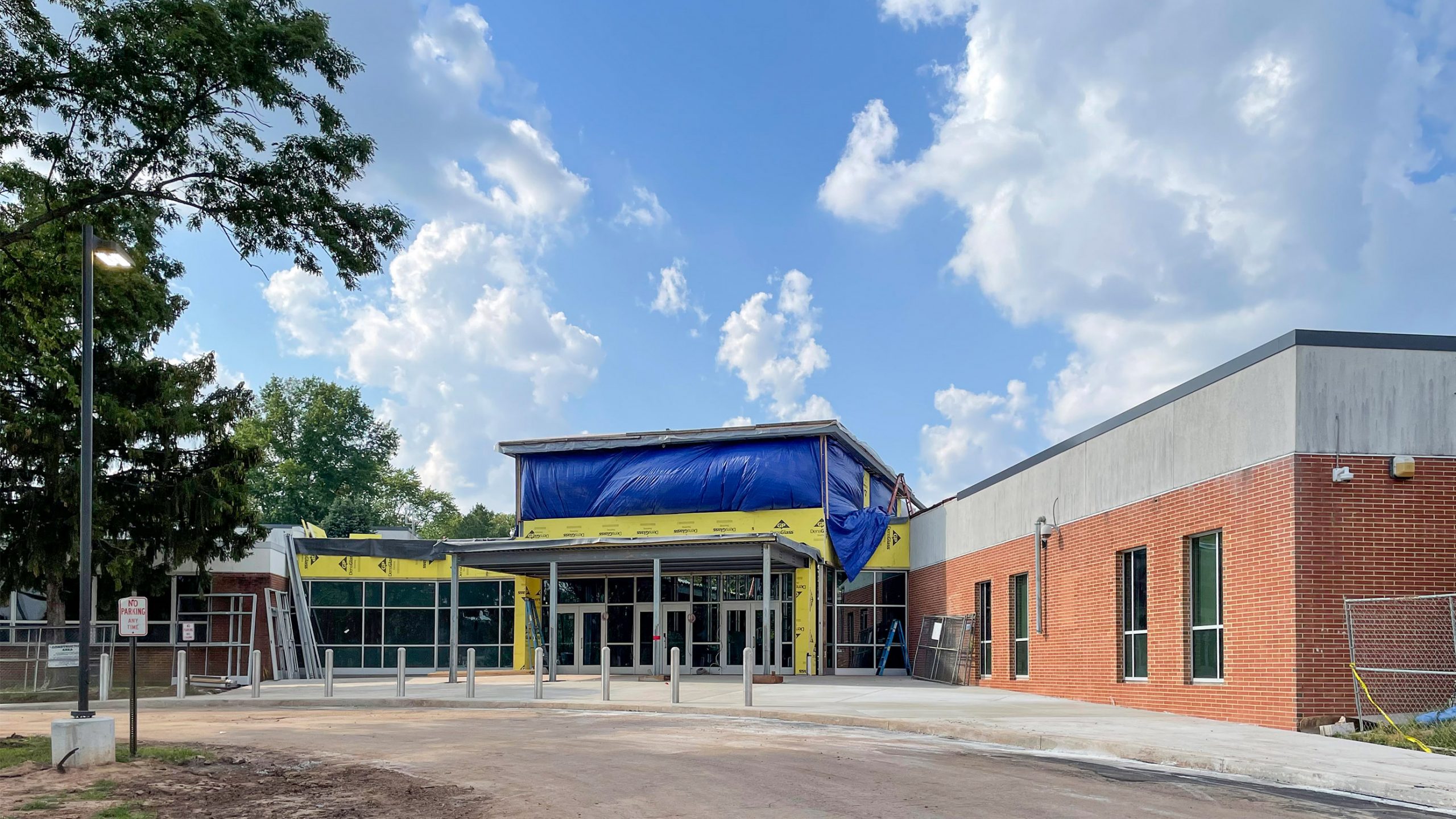
The renovations to the core of the building, including the new entry, cafeteria, and LGI are ongoing. Steel and glulam beams are fully installed in all of these spaces. An important milestone, the completion of the main entrance, is fast approaching. This addition will act as the connector for the two parts of the school while the renovations to the core are underway. The students will be using the gymnasium as a temporary cafeteria this fall.
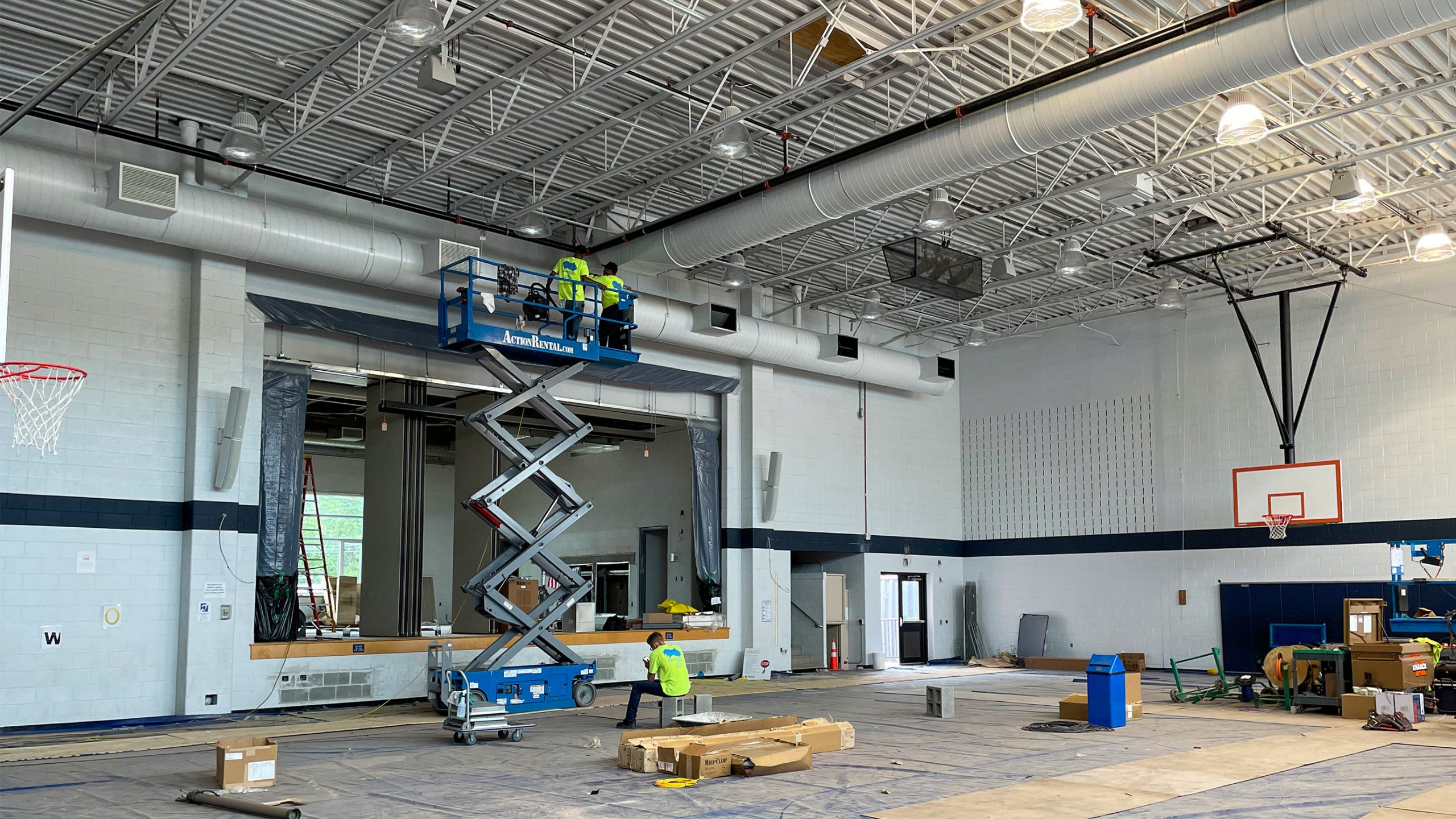
Springfield School District – Springfield High School, Existing High School Demolition, Visitor Side Bleacher, and Athletic Fields
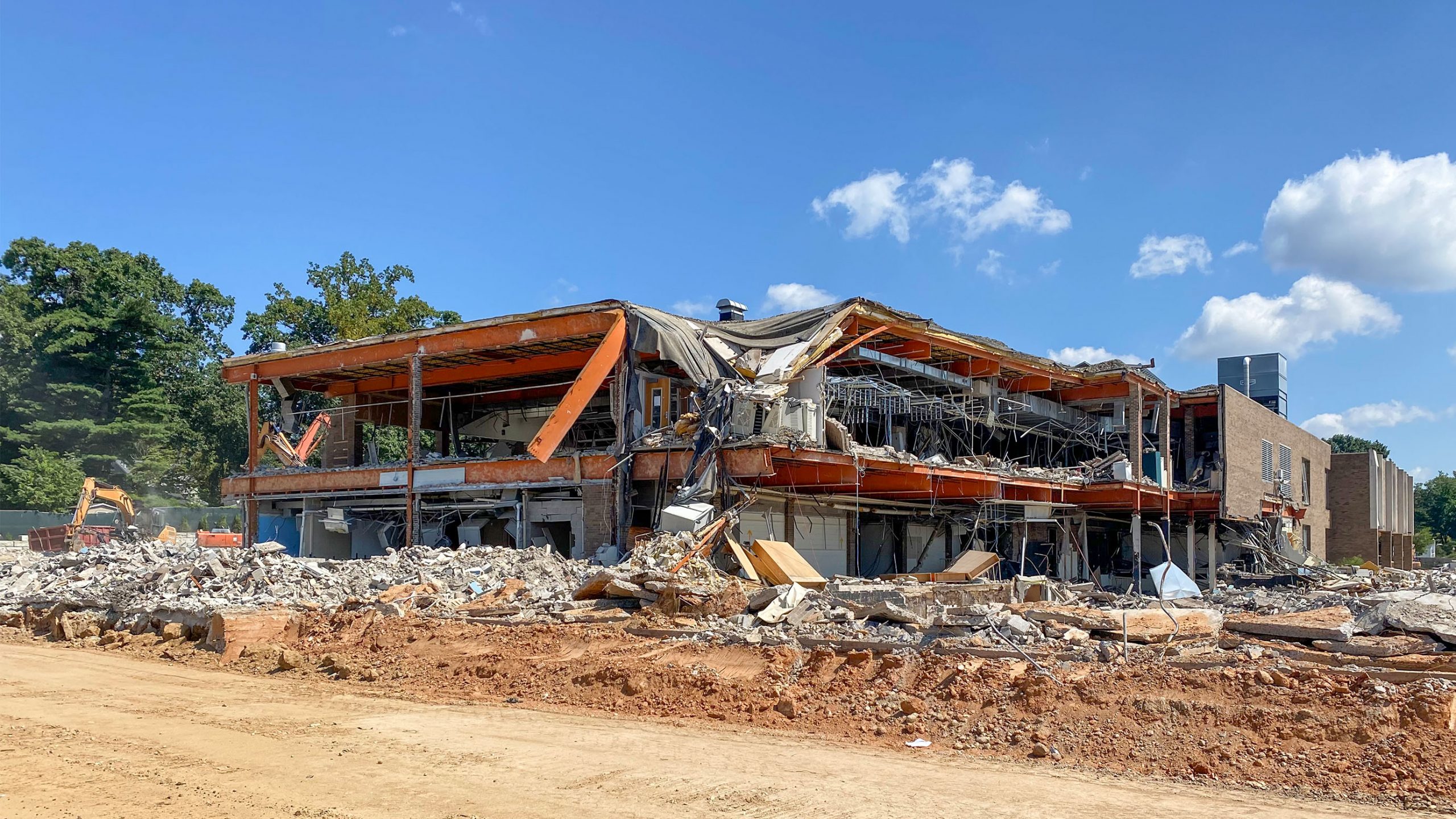
In Springfield, PA, demolition work is speeding up. The existing Springfield High School is substantially demolished, the stone retaining wall construction is ongoing, and lot paving has begun for parking. After the completion of the existing high school’s demolition, work will begin on new athletic fields, turf fields, and tennis courts where the original school stood.
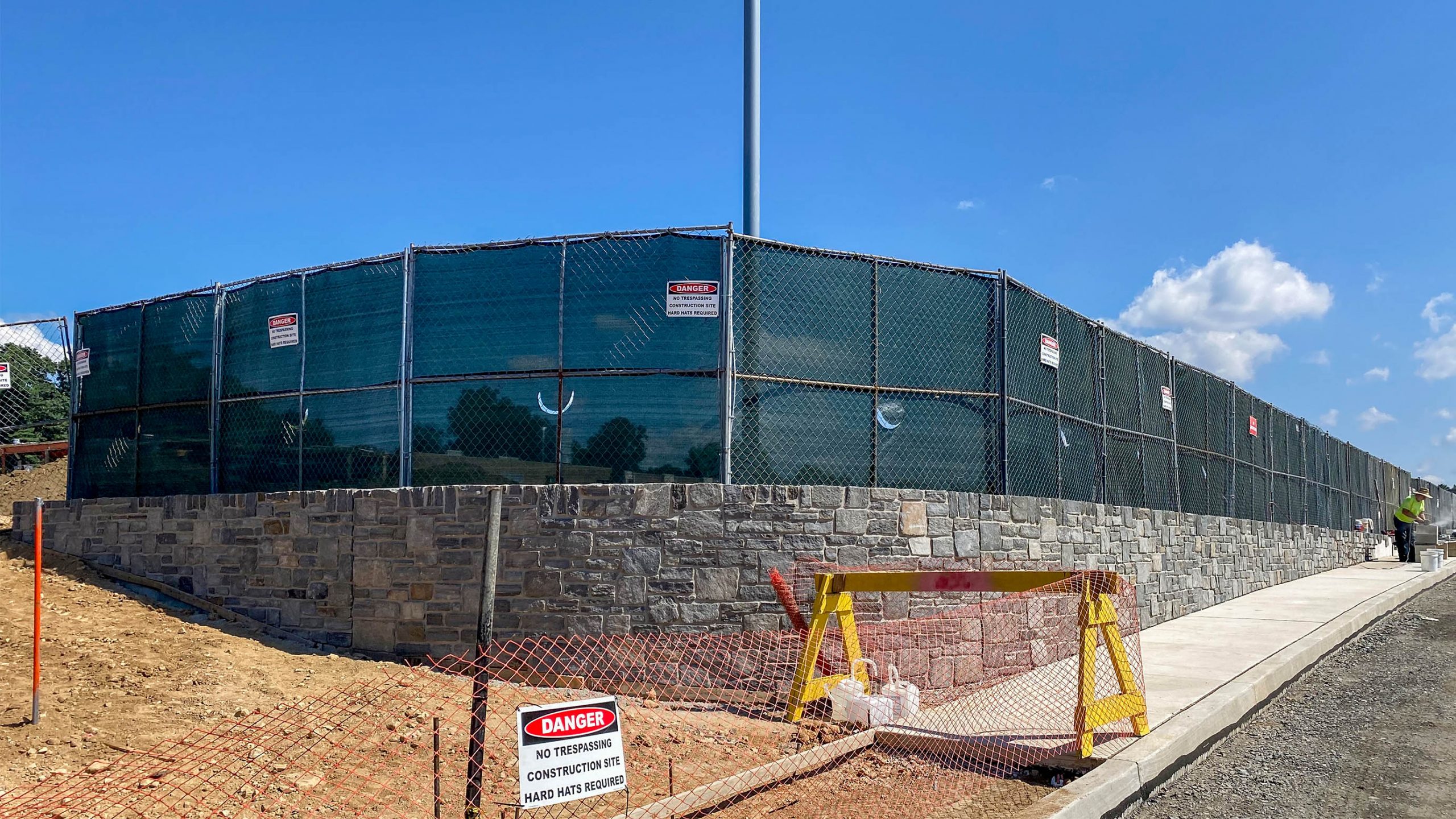
The visitor side bleacher construction is progressing and is expected to be completed in time for the first home football game at the new high school and stadium.
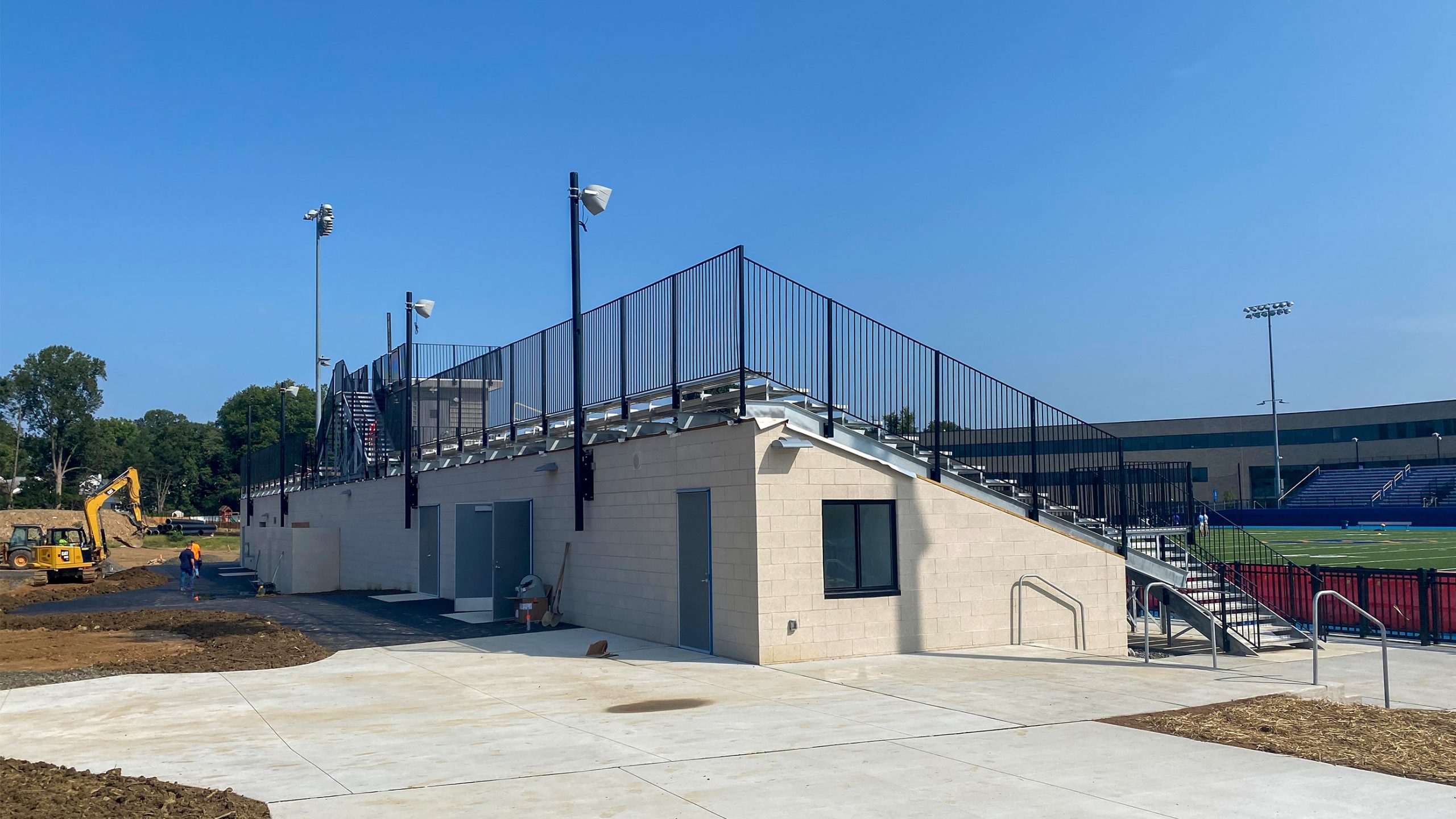
Department of General Services – PennDOT District 6.0 Regional Traffic Management Center (RTMC)
In King of Prussia, PA, concrete slab placement at the new Regional Traffic Management Center has been completed on each floor. Waterproofing of the concrete footings is complete, the underground plumbing has been installed, and the steel column baseplates are in place.
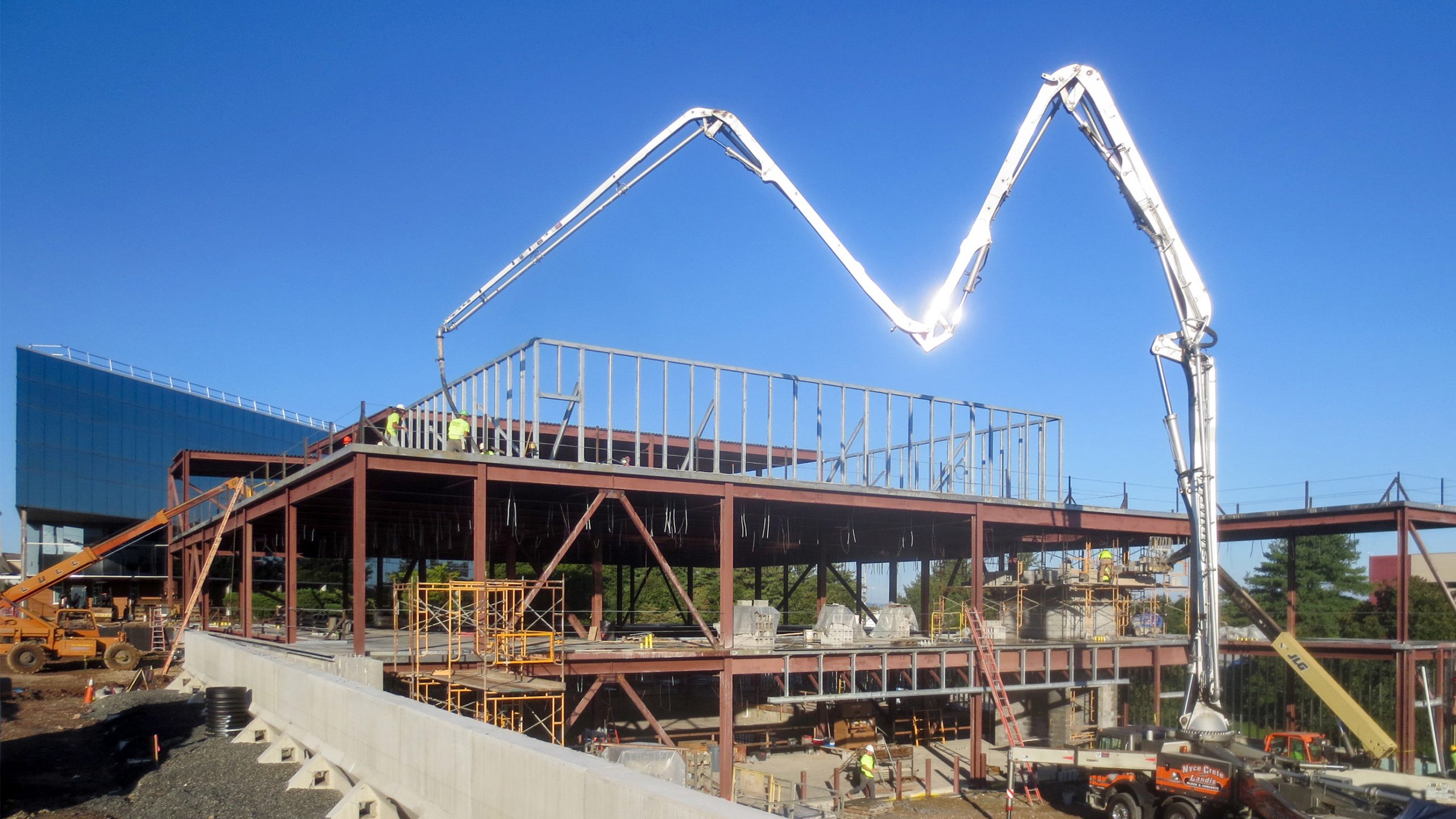
The site retaining wall is complete, as is the majority of steel and decking. CMU installation in ongoing and interior metal stud framing has begun.
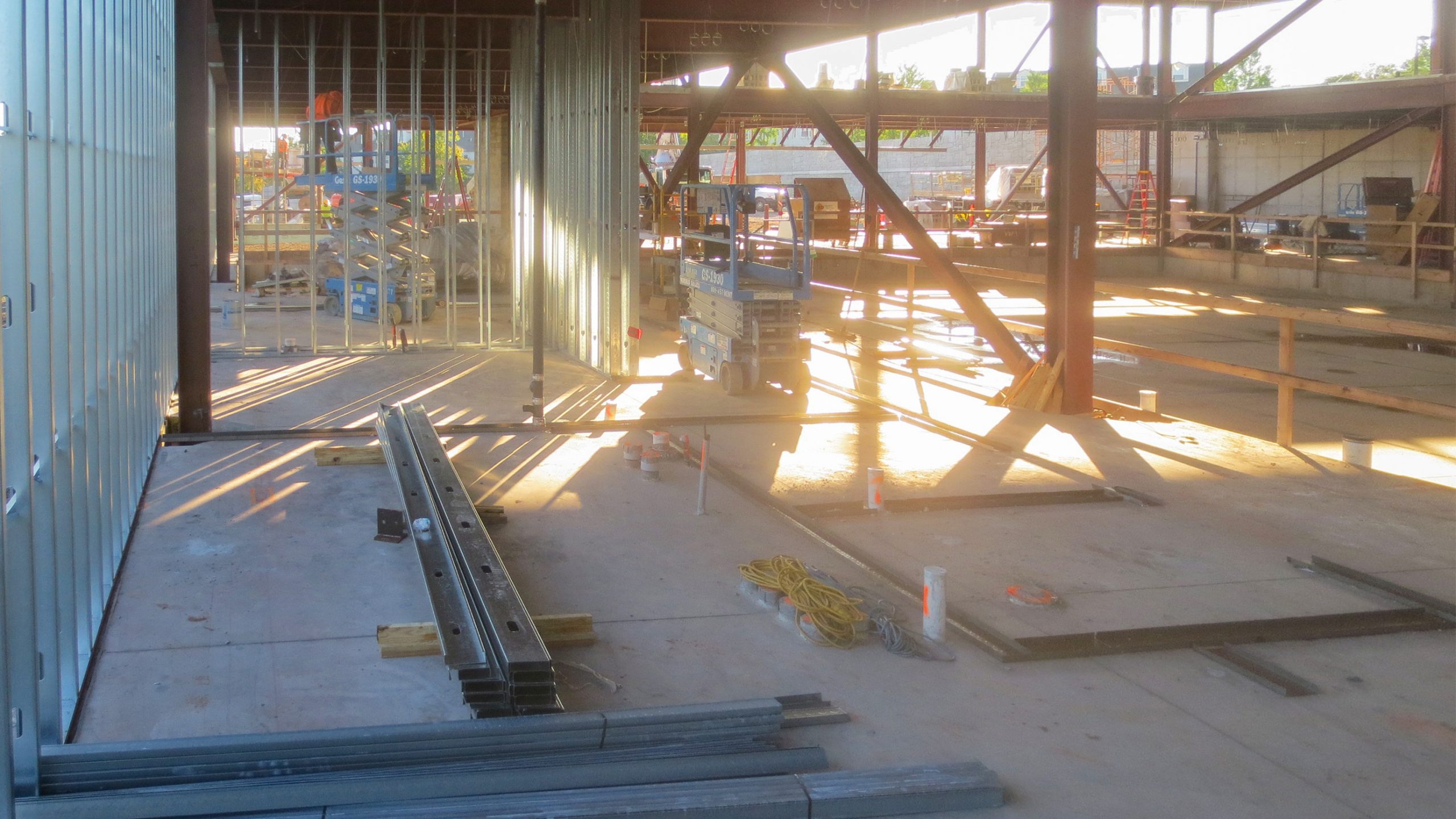
Upper Merion Area School District – New Upper Merion Area High School
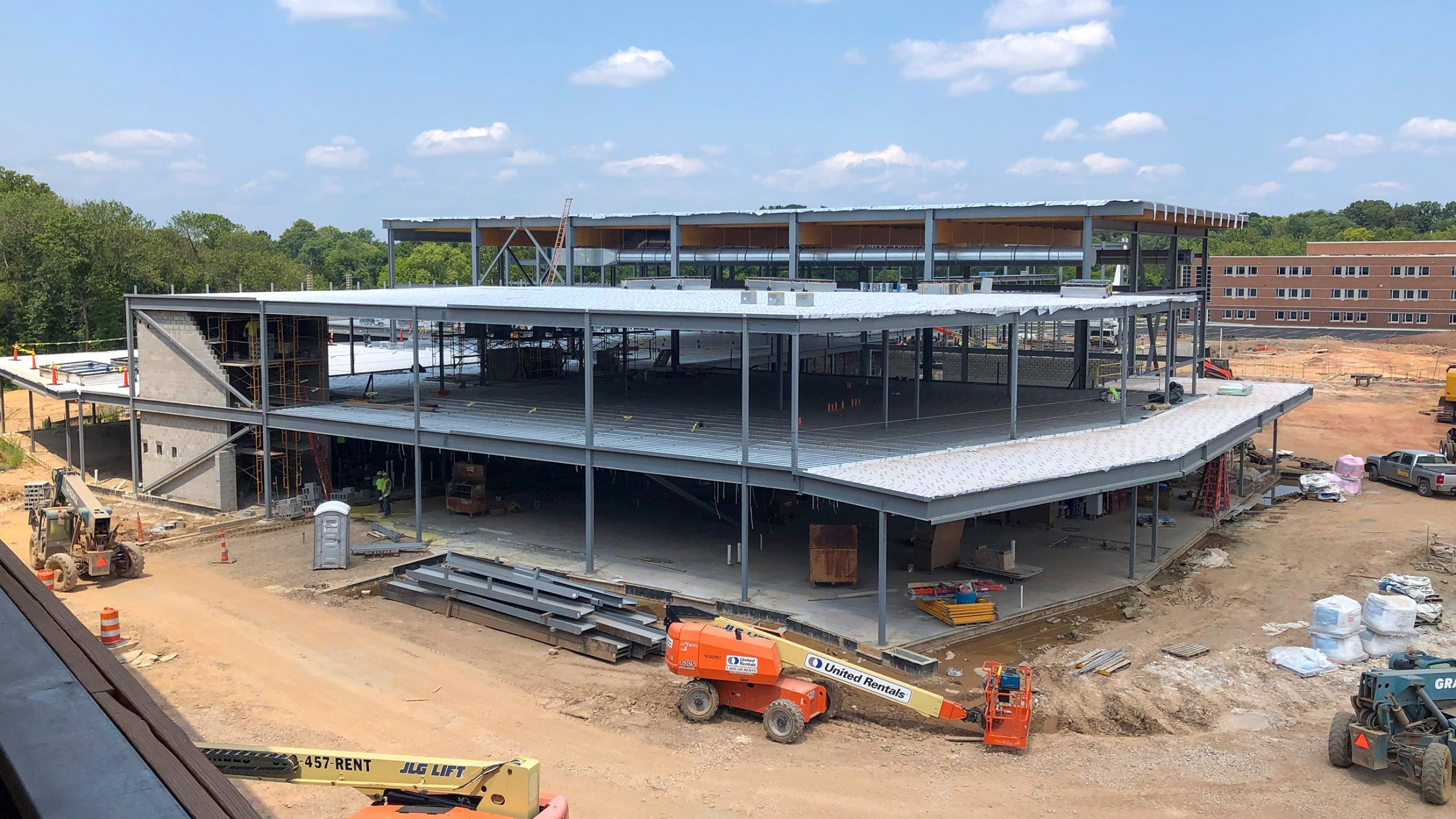
Moving on down the road in King of Prussia, construction of the new Upper Merion Area High School continues. Structural steel framing for the major spaces is ongoing while the exterior envelope starts to give the building its form. Masons have been busy with brick work and CMU walls.
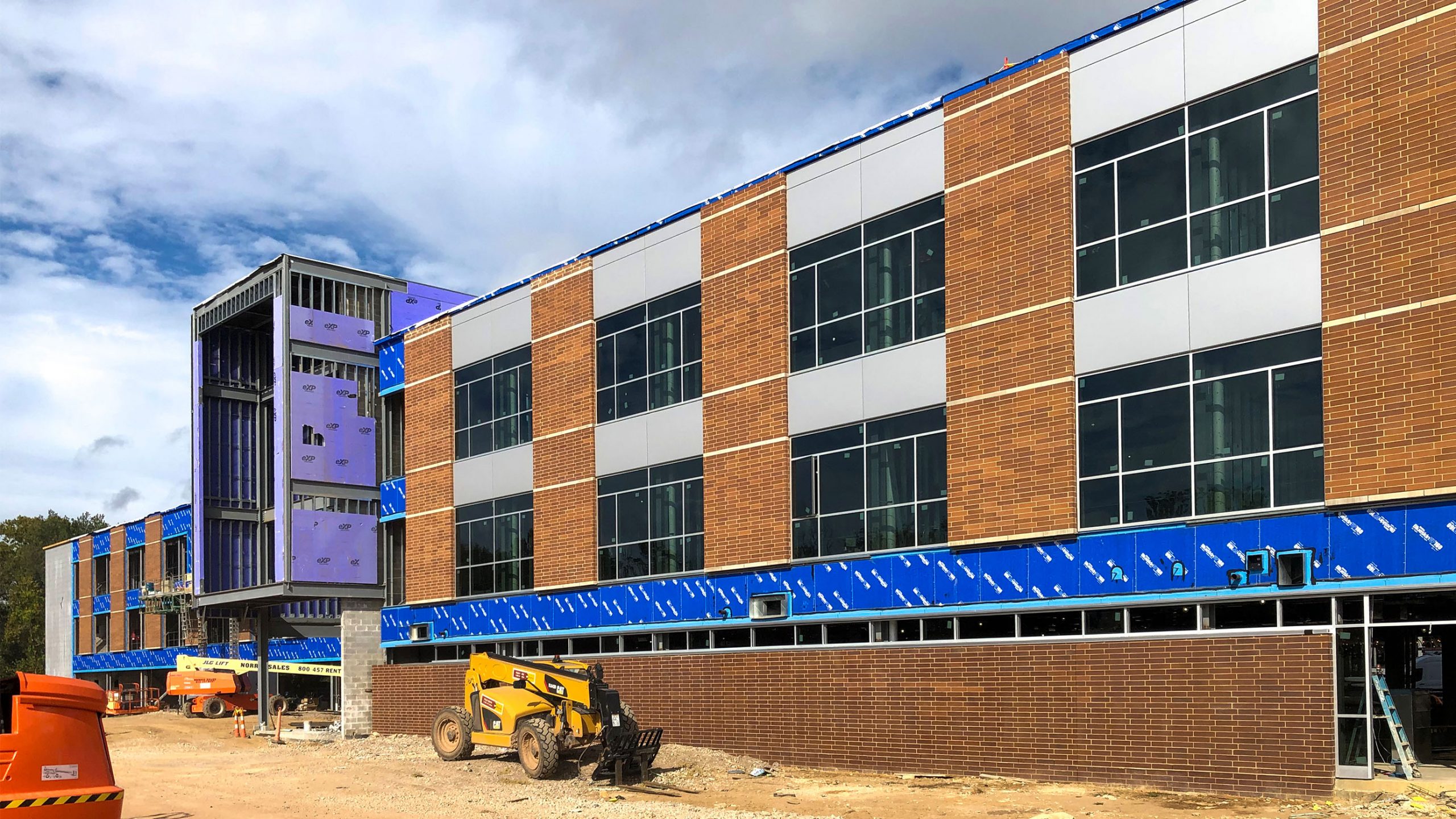
As concrete slabs are completed throughout the facility, MEP rough-in work continues closely behind. Activity on site recently picked up as carpenters started on the interior partitions.
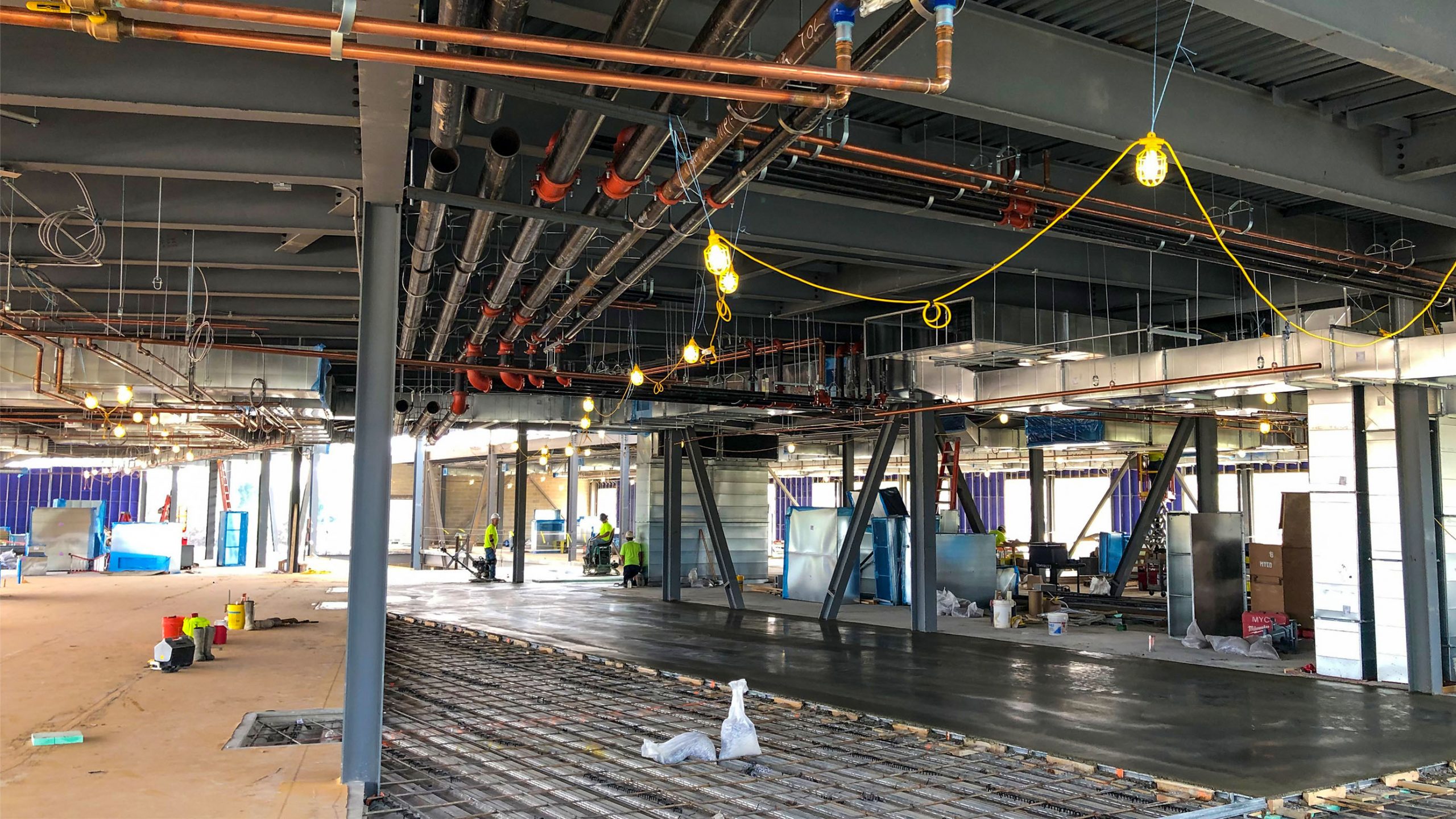
Now that the underground tunnel is complete, the gym and pool areas are getting footings and foundations started.
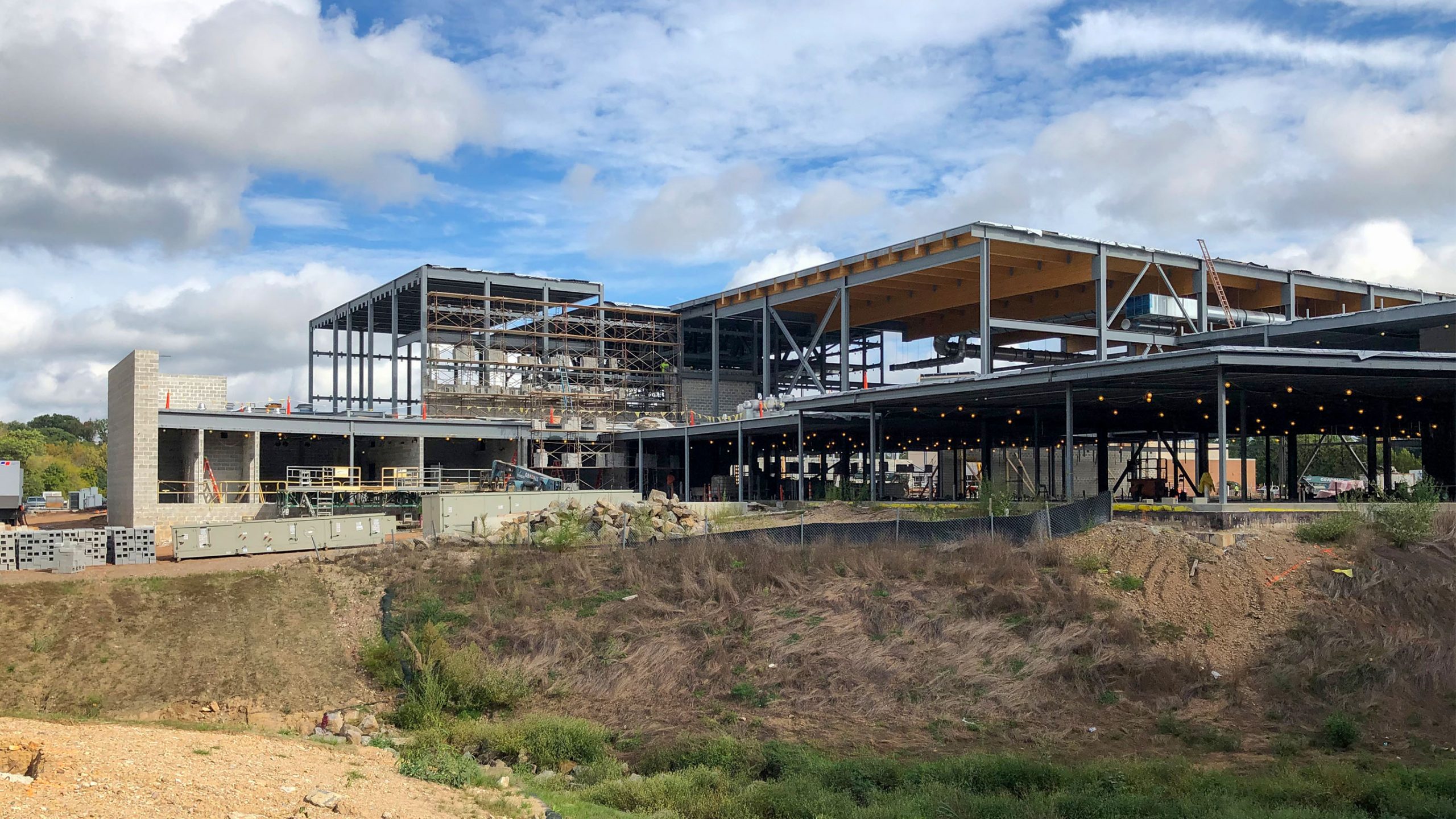
School District of Philadelphia – Anne Frank Elementary School, Additions and Renovation
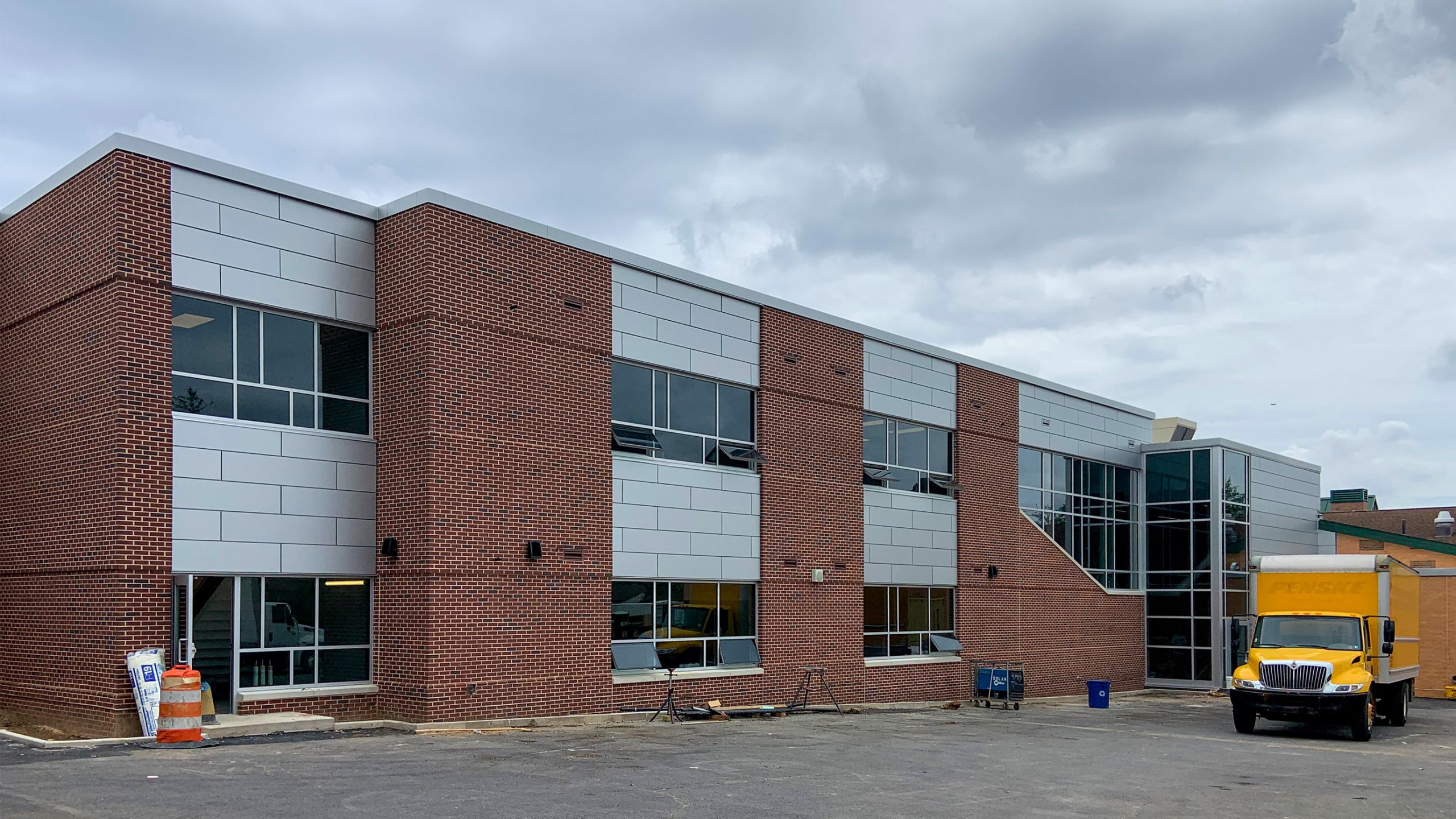
In Philadelphia, construction has moved quickly at Anne Frank Elementary School, with the addition complete in time for the new school year.
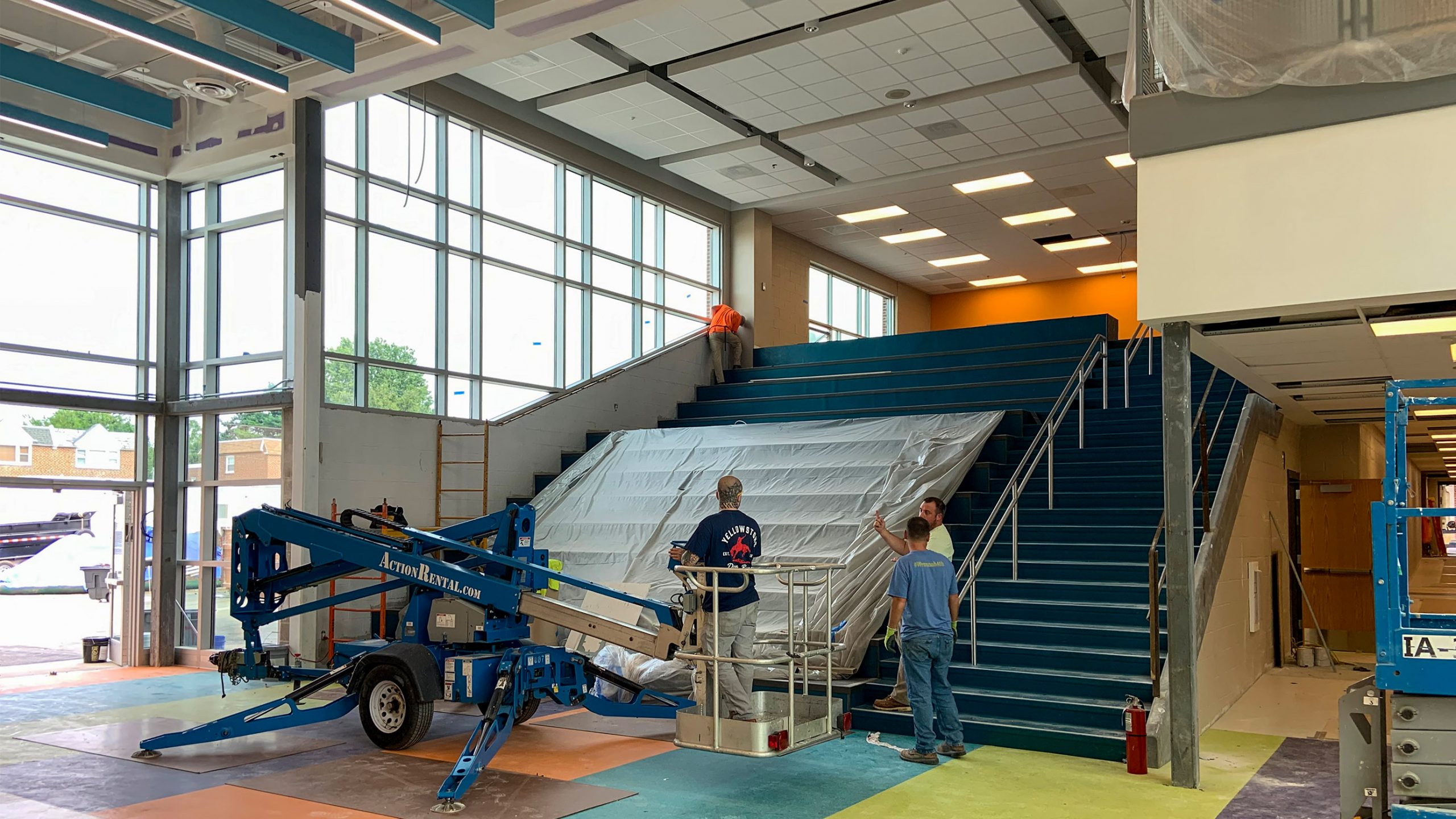
Community College of Philadelphia – New Career and Advanced Technology Center
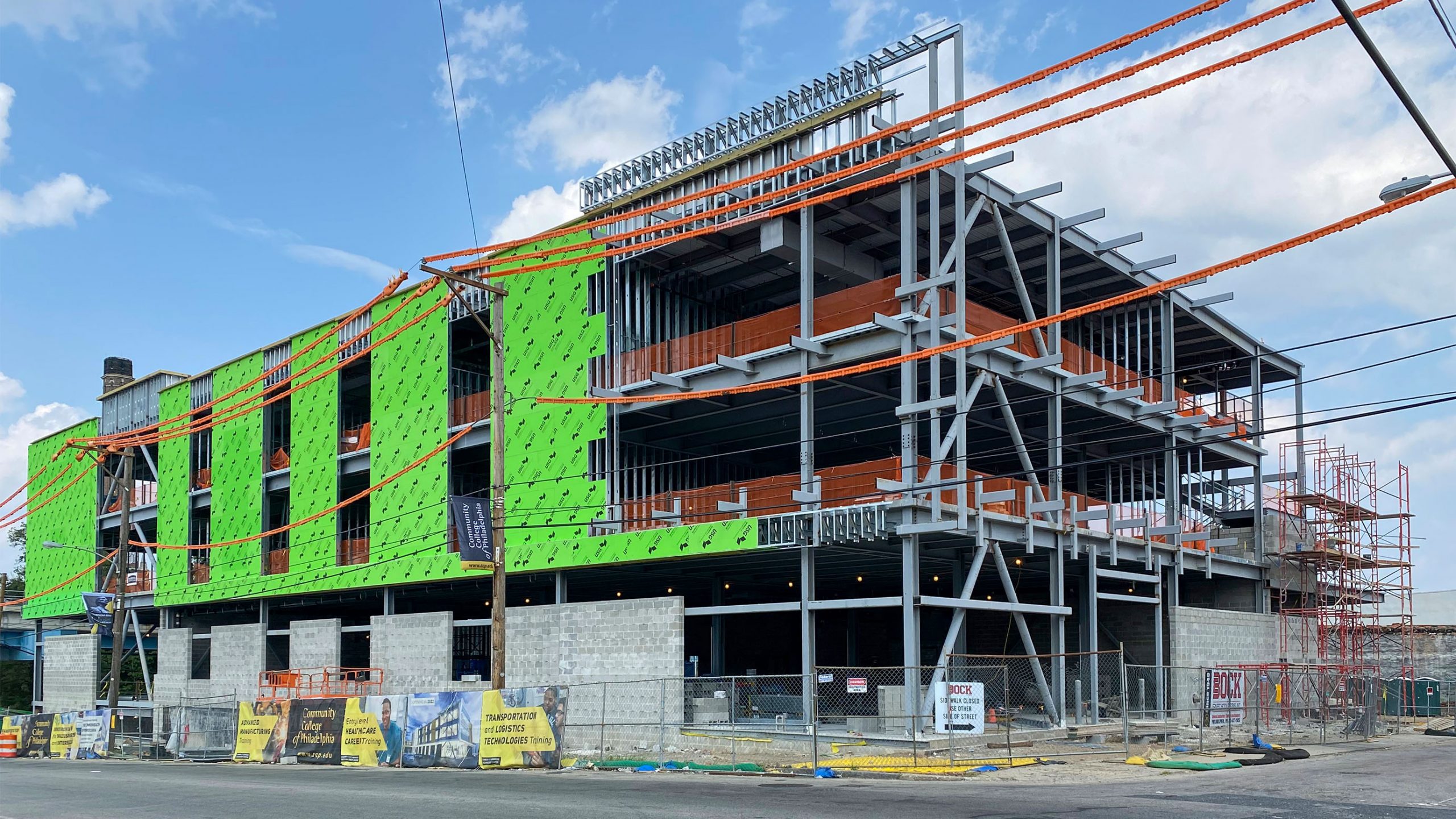
Staying with construction projects in Philadelphia, the new Career and Advanced Technology Center (CATC) for the Community College of Philadelphia is progressing nicely. All building trades have been working diligently on both the exterior and interior of the building, with the next major milestone being the completion of the building enclosure in the next few weeks.
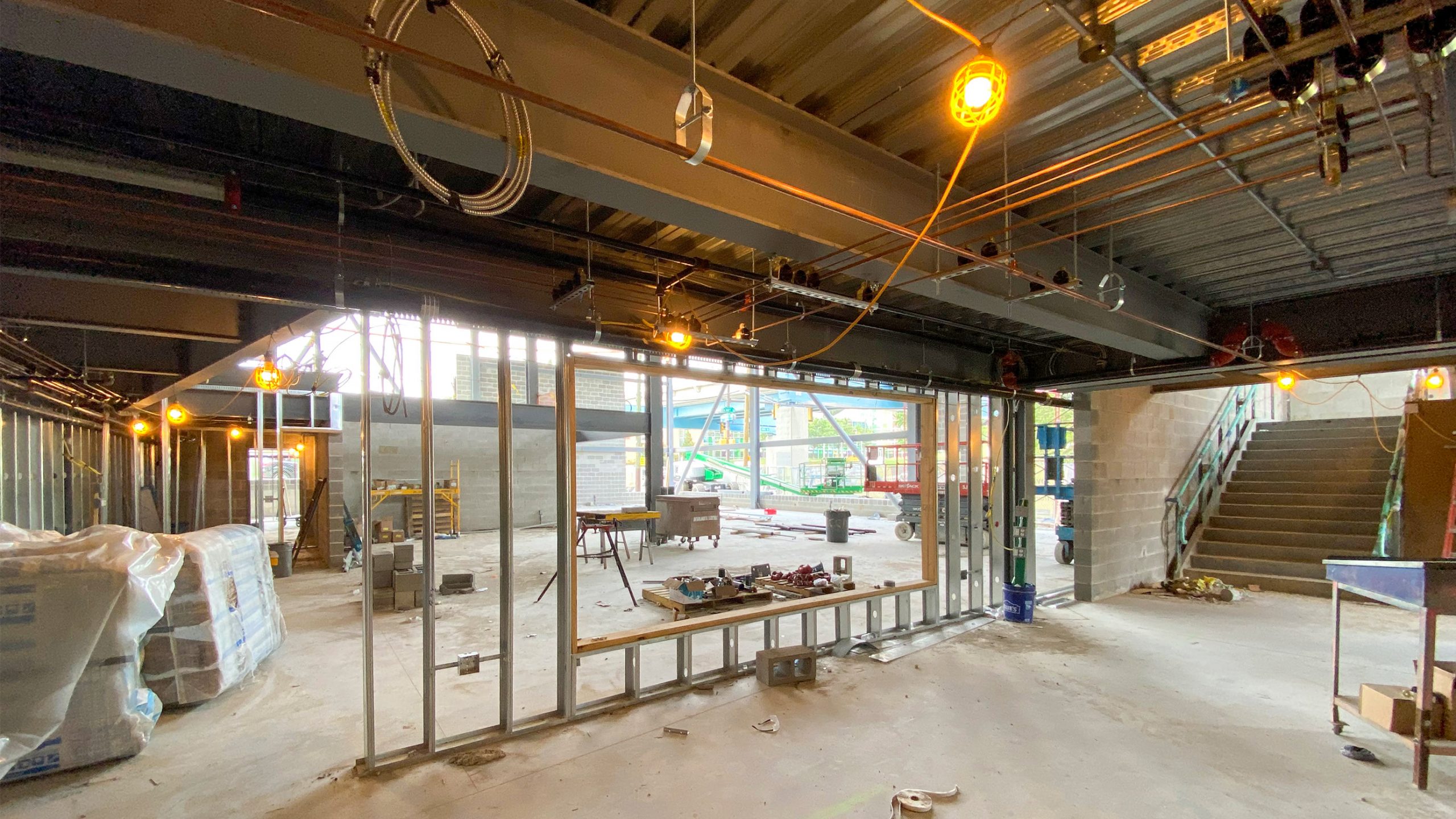
The new CATC will offer excellent views of the Philadelphia Skyline. The project is on track for a February 2022 completion.
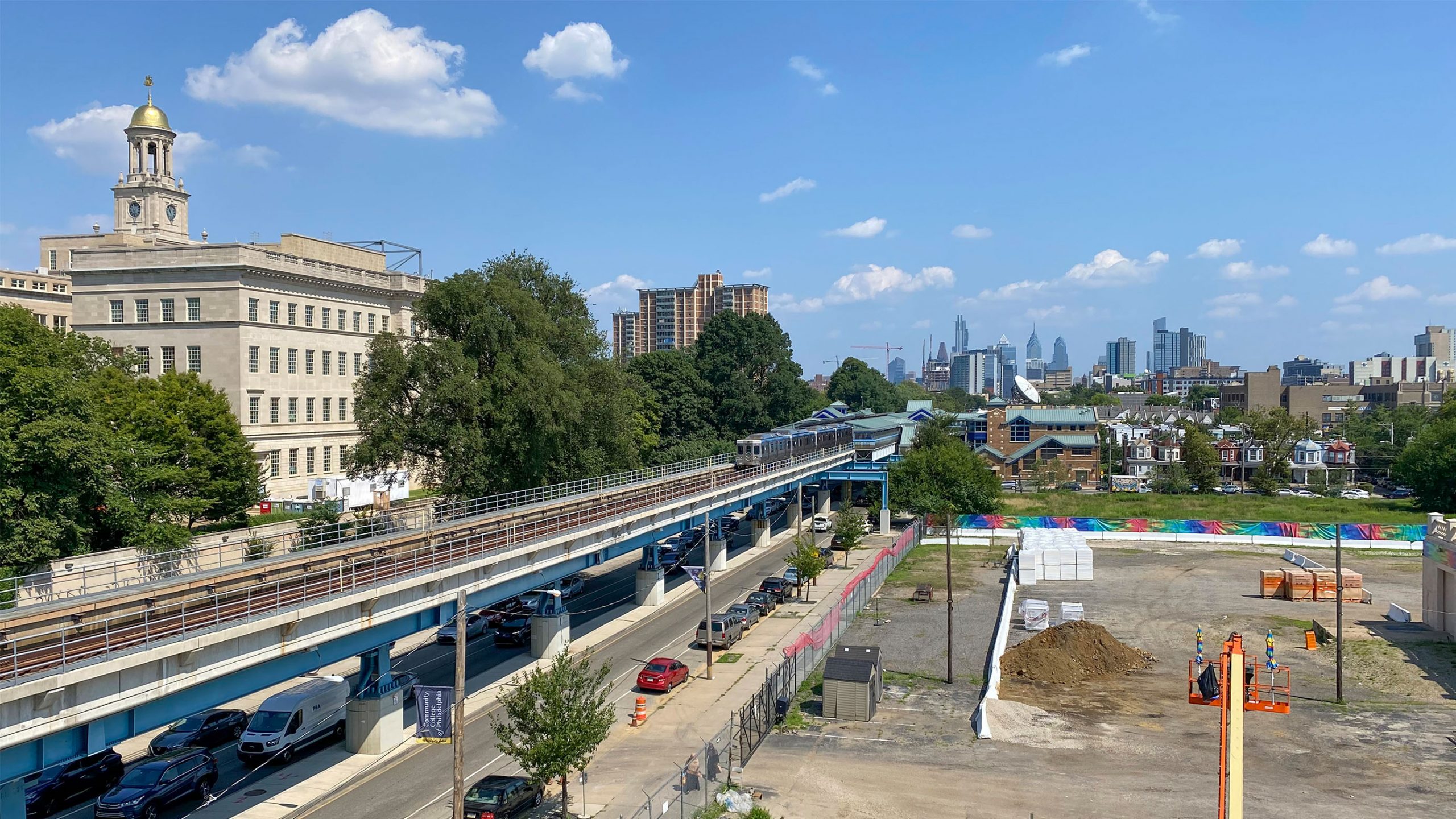
Bristol Township School District – Benjamin Franklin Middle School, Additions and Renovations
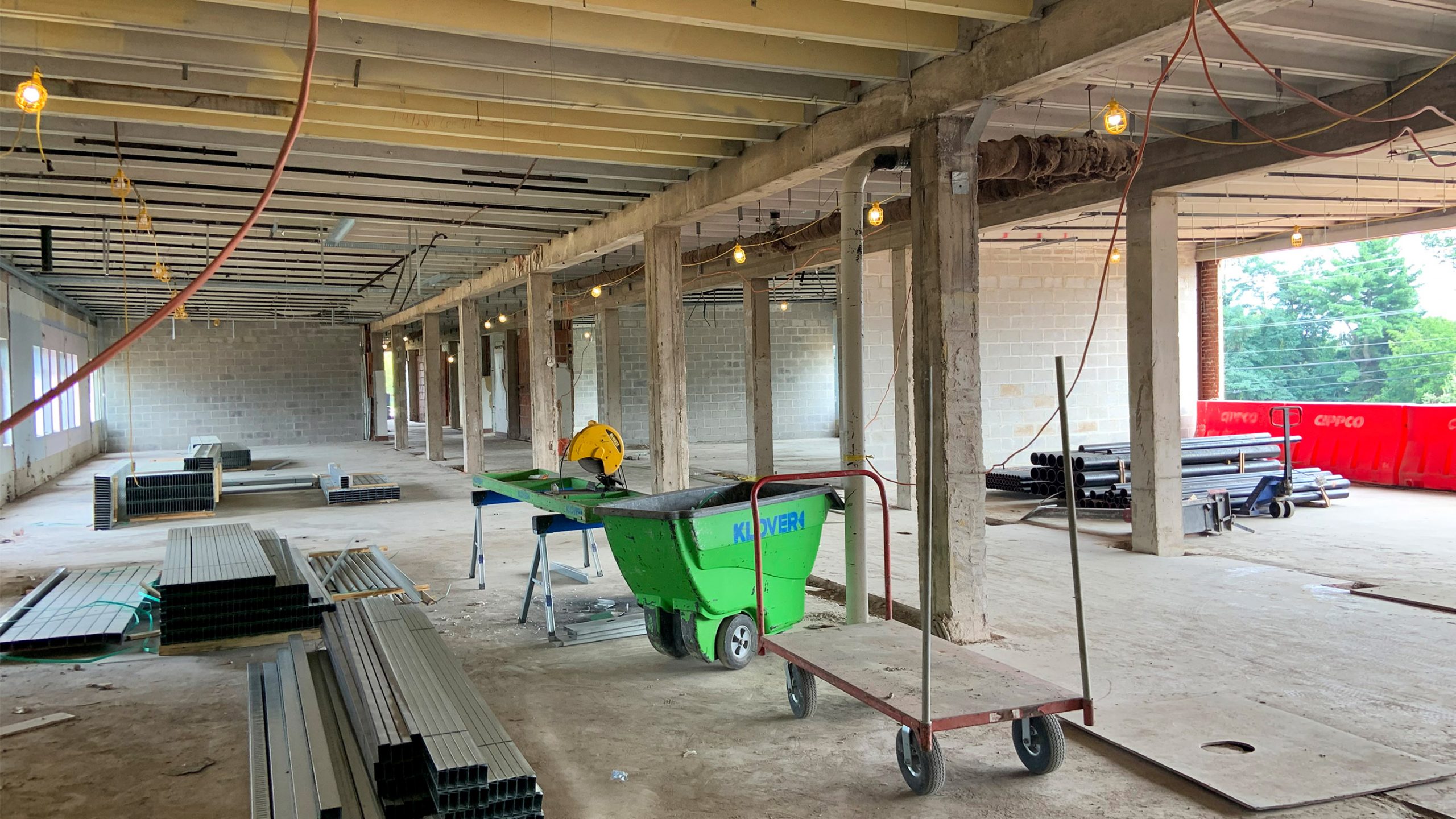
North of Philadelphia, demolition work at Benjamin Franklin Middle School is complete and interior framing and stud work has started.
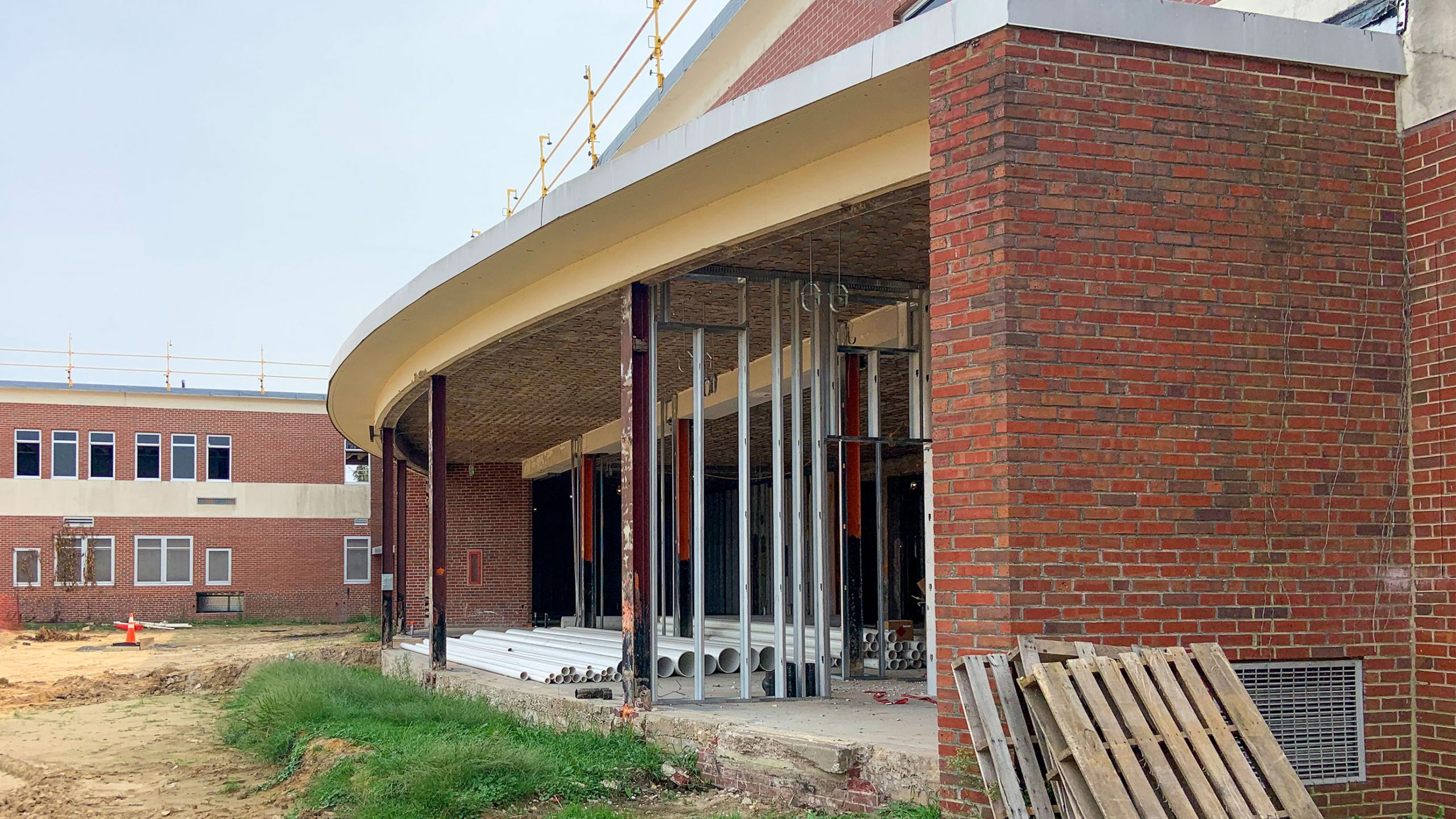
Additionally, site work for the new addition is in progress, with concrete footings now installed.
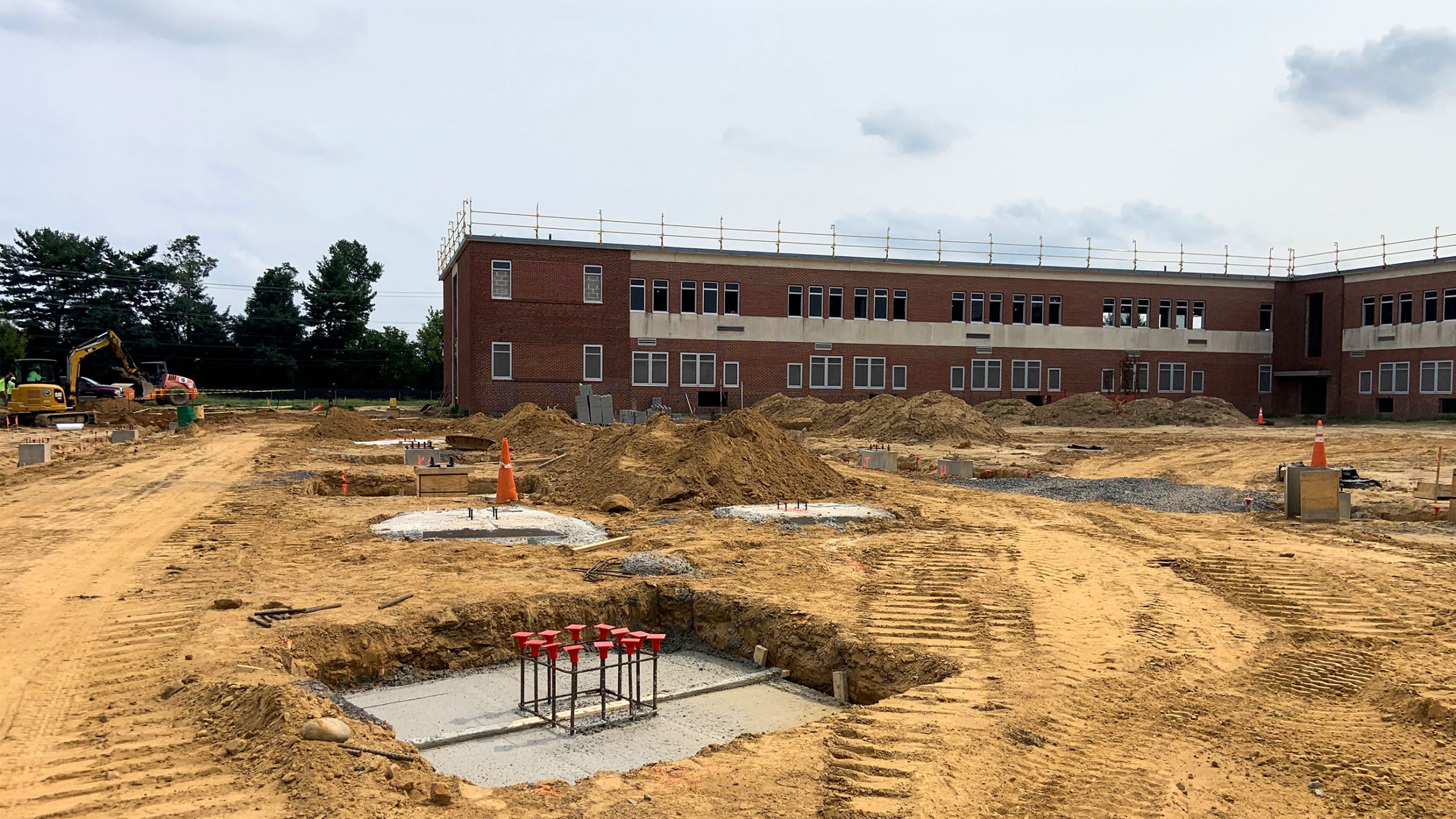
Council Rock School District – Hillcrest Elementary Schools, Additions and Renovations
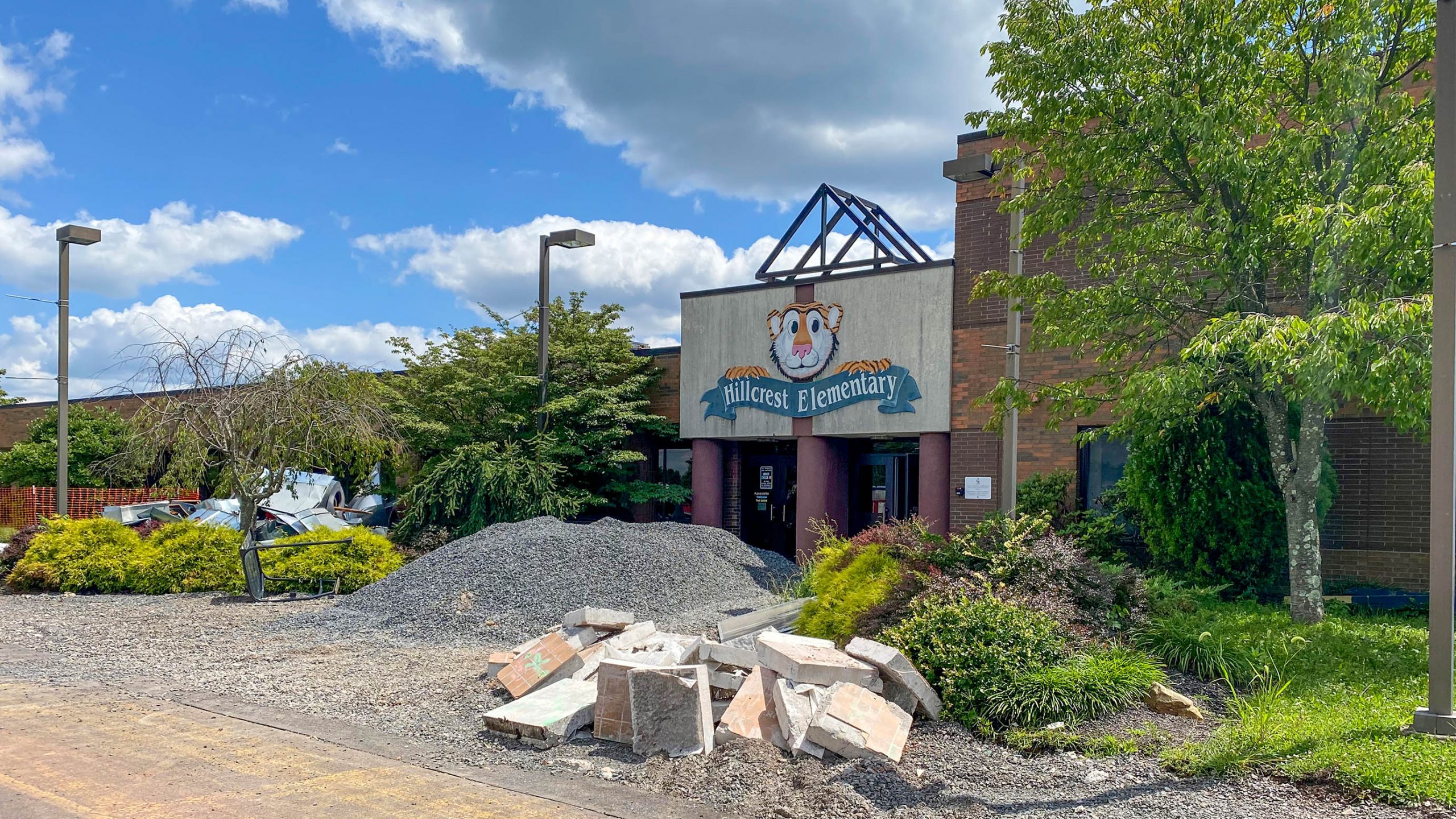
Heading north towards Council Rock School District, SG has wrapped up interior demolition at the Hillcrest Elementary School, with the kitchen, administration, toilets and library areas completely demolished. Rough in has started throughout for all trades.
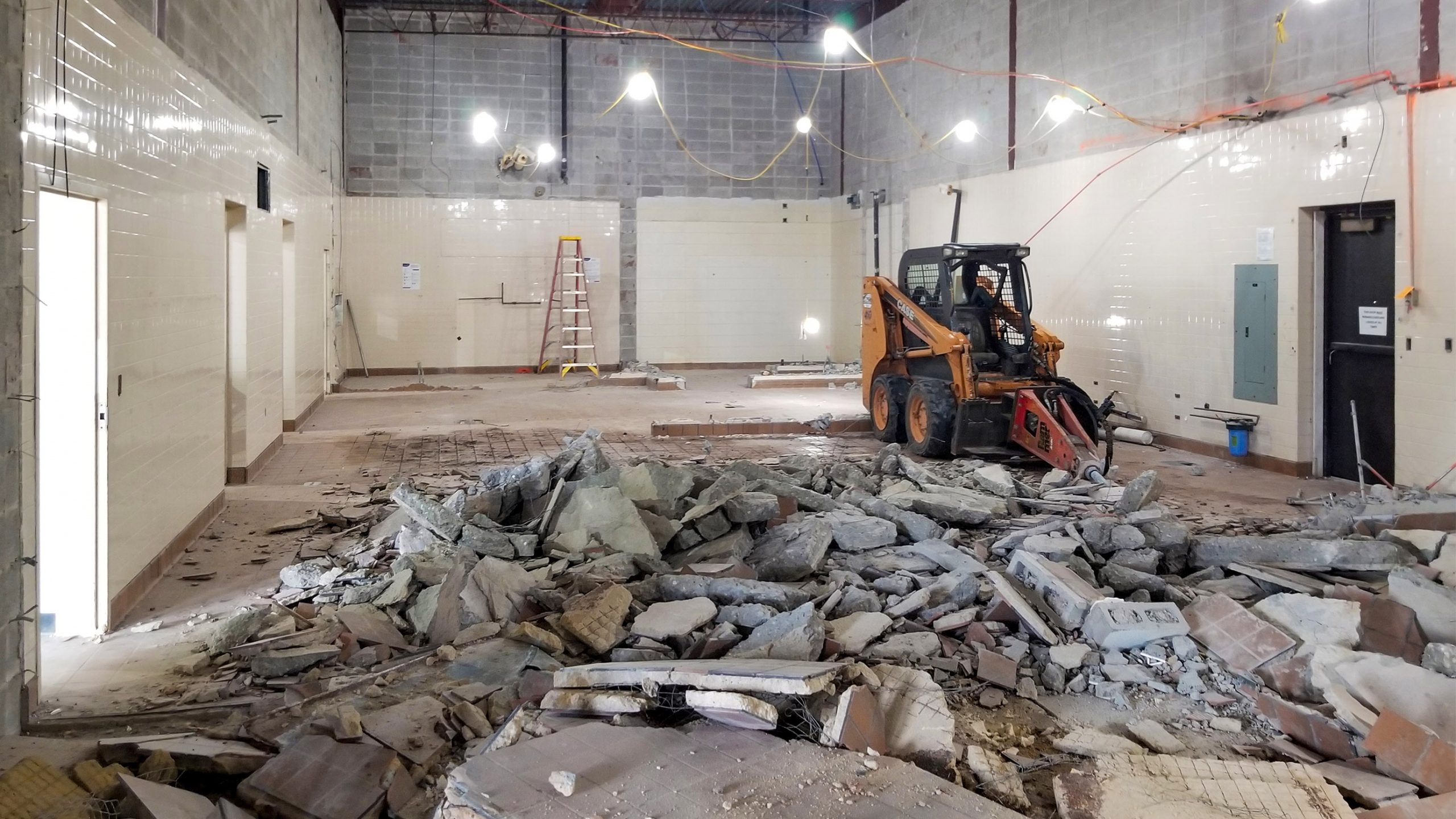
During construction, Hillcrest Elementary School students will be temporarily moved to a vacant CRSD school for the upcoming school year. The project is moving ahead quickly with E&S controls and fencing already in place.
Council Rock School District – Sol Feinstone Elementary Schools, Additions and Renovations
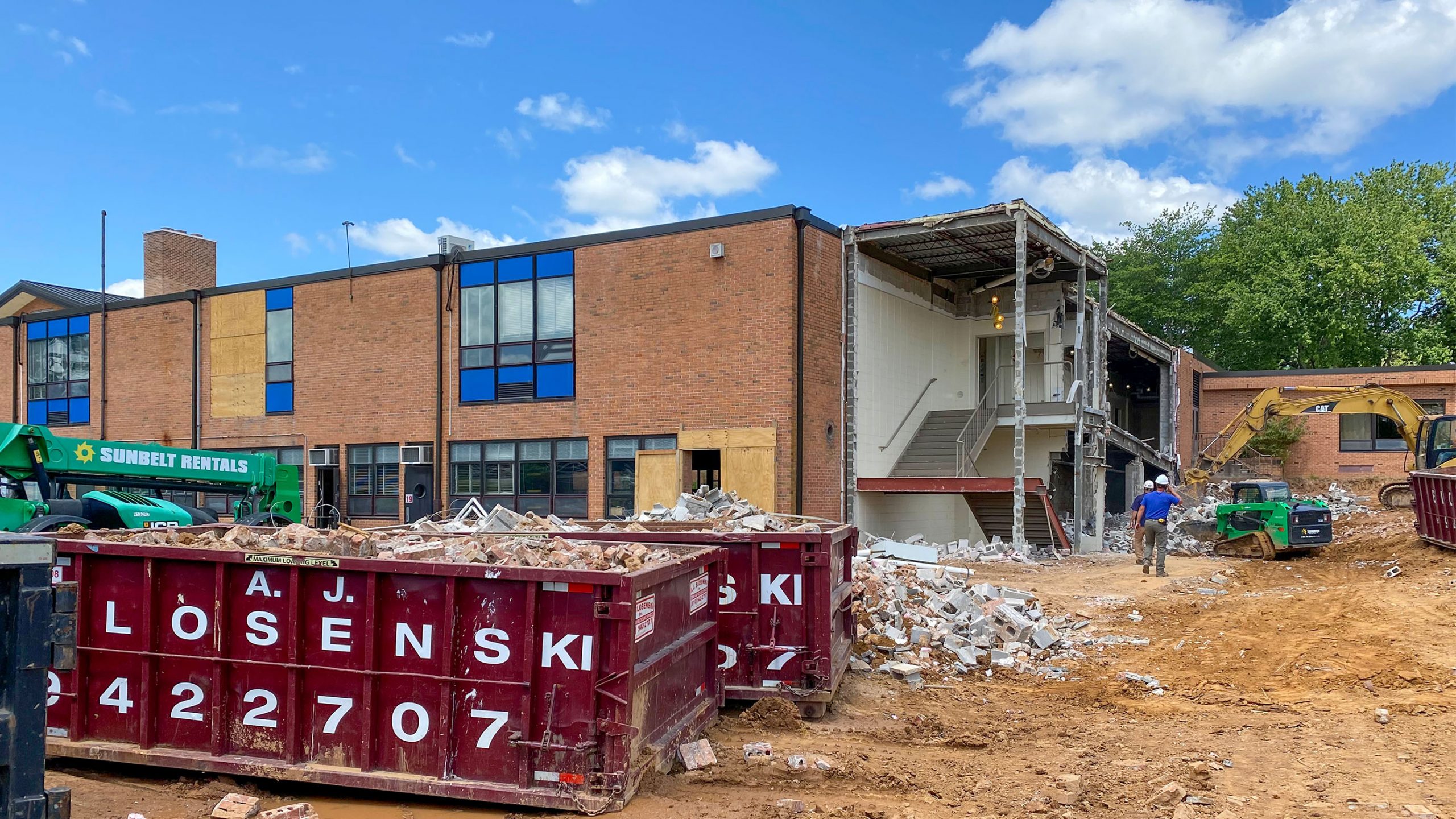
Staying in Council Rock School District, SG is working on phased renovations for another elementary school, Sol Feinstone Elementary School. Unlike Hillcrest, which will have students attending classes at a nearby vacant elementary school, Sol Feinstone will be 100% occupied throughout construction. This will result in the construction of temporary classrooms and a temporary egress stair that contains a pathway for students to safely traverse while the addition is underway.
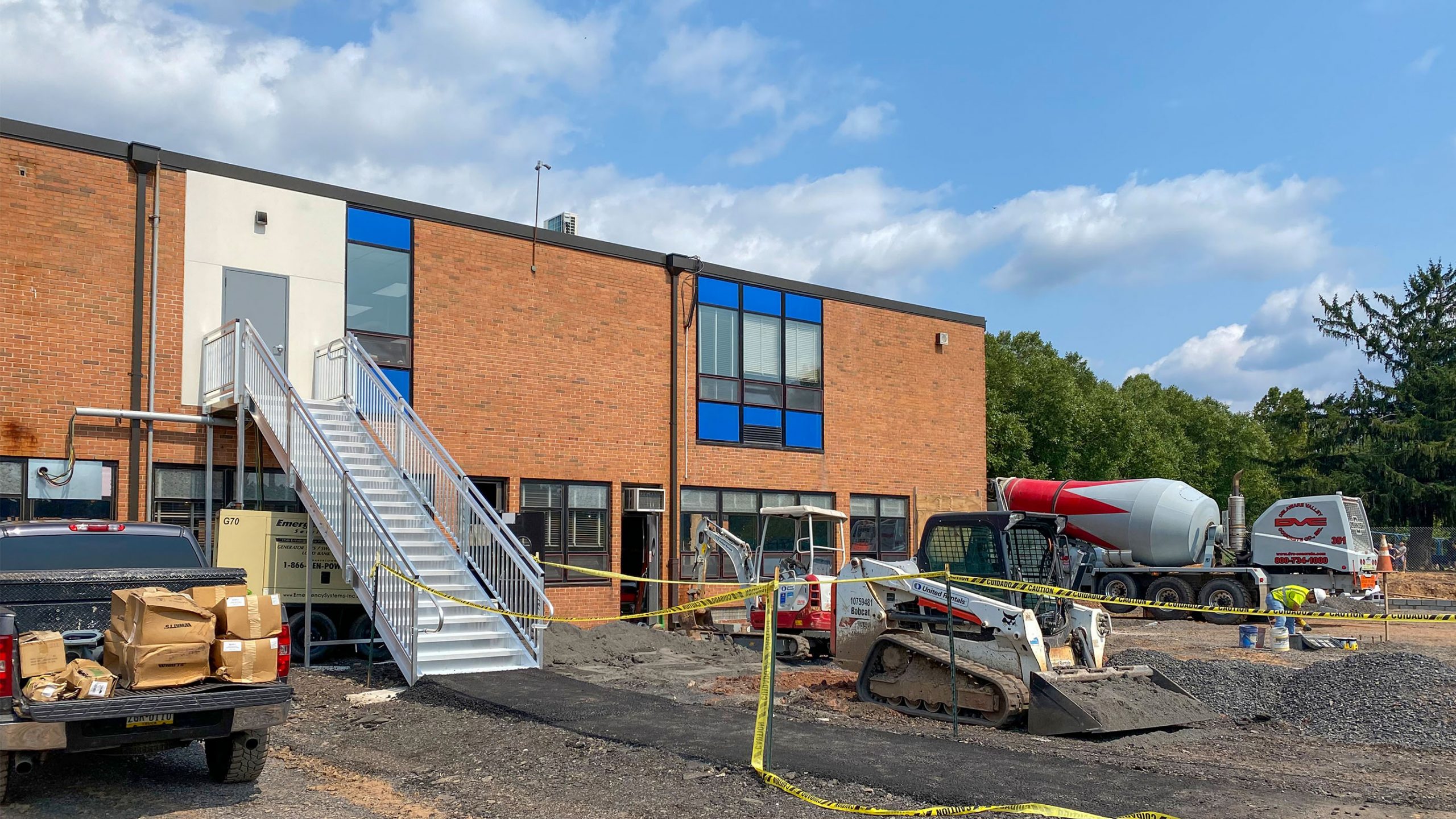
The summer phases for this project are currently under construction, and interior and exterior demolition has recently started. E&S controls are in place and excavation for the new addition is currently underway. Pier footings and foundations at the new classroom addition are ongoing as well.
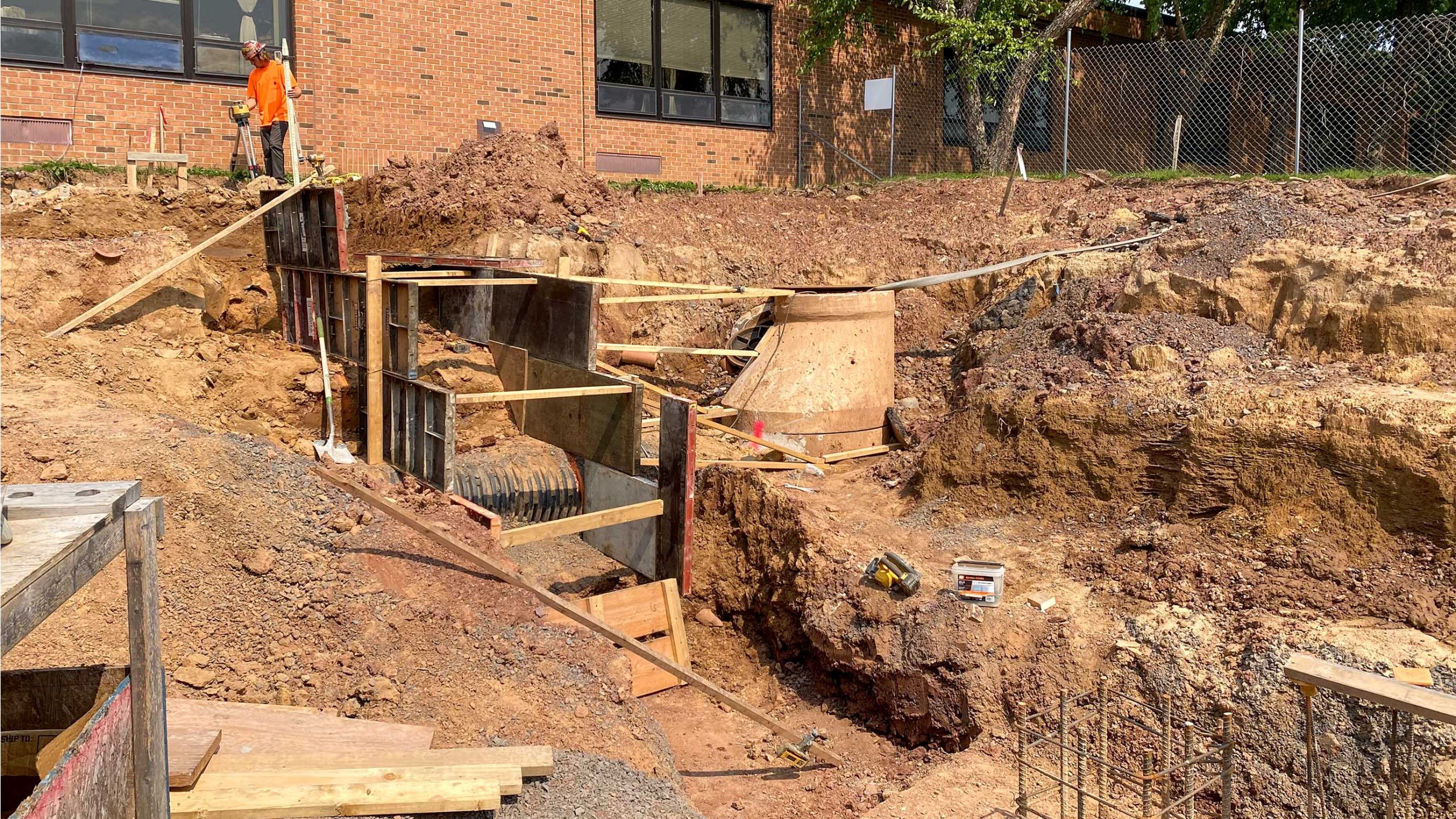
It is always exciting to watch our design work become reality! We would like to thank our clients, consultants, contractors, and all other team members for your dedication and support of the on-going efforts for these projects!
Learn more about these and other exciting SCHRADERGROUP projects here!
School District of Springfield Township, Enfield K-2 Early Learning Center Recognized for Outstanding Design by American School & University’s 2021 Educational Interiors Showcase
SCHRADERGROUP (SG) is proud to announce that our recently completed project, the School District of Springfield Township’s Enfield K-2 Early Learning Center, has been recognized by yet another publication for its unique design aspects.
This time, the Enfield K-2 Early Learning Center was recognized by American School & University (AS&U) Magazine’s Educational Interiors Showcase as an “Outstanding Design” in the Cafeteria / Food-Service Areas category.
American School and University (AS&U) is a magazine dedicated to the planning, design, construction, retrofit, operations, maintenance and management of education facilities. It is intended to showcase the latest trends, technologies and strategies that are driving educational facilities and the market.
AS&U honors educational design projects each year through multiple design competitions. One of these competitions is the Education Interiors Showcase, the premier competition honoring education interiors excellence. SG is honored to have the dining space of this unique facility recognized by this year’s showcase.
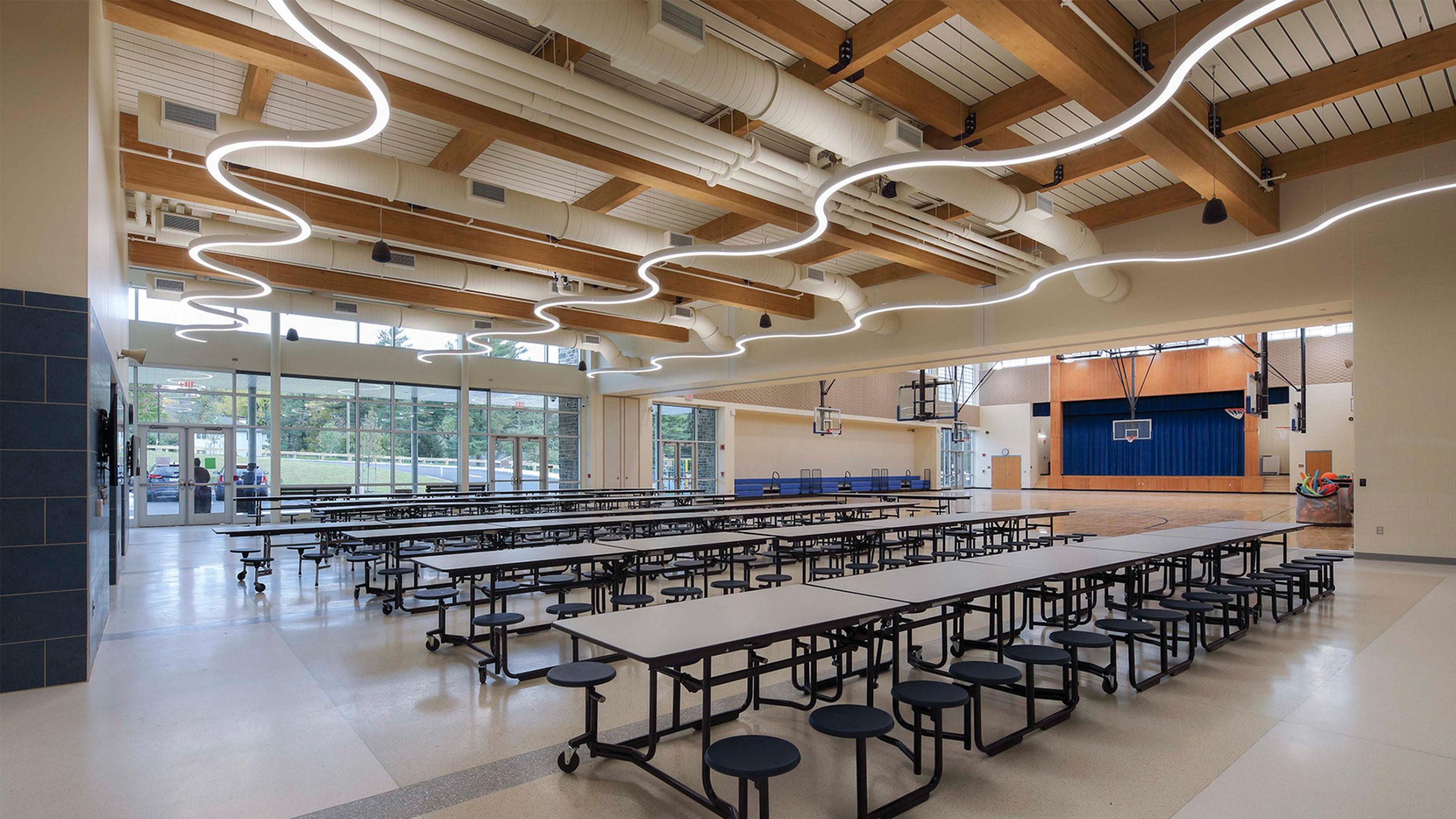
The Enfield K-2 Early Learning Center’s dining facility has two internal entrances from the main lobby and the learning stairs corridor (which leads to the classroom wings,) as well as an outside entrance directly adjacent to the bus drop off. The cafeteria has a partition separating it from the gymnasium that opens to allow for a larger space for performances, assemblies and after-school community events. This also allows the space to become accessible for public use with entry from the exterior after school hours.
Intentionally located directly adjacent to the outdoor recess area, students rotate from lunch in the dining space to outdoor play. Whether coming in for lunch from their classroom or after recess, handwashing stations allow for multiple students to wash their hands at a time. This has become critically useful during the pandemic to promote healthy hygiene.
The kitchen is also uniquely designed for this age group as an amenity to the dining commons. The serving line is on the same floor level as the cafeteria for the proper height for young students to navigate their trays. On the kitchen side of the serving line, the floor level is dropped in elevation so the adult staff can serve the students at a level of comfort relative to their height. Another attribute to the space is the ability to accommodate social distancing in this large flexible space.
SG is excited to have yet another feature recognized for this exciting project. We have thoroughly enjoyed working with the School District of Springfield Township (SDST) and are honored to have this wonderful facility featured in this issue.
You can view the Education Interiors Showcase issue here.
Learn more about the Enfield K-2 Early Learning Center here.
SG is proud to have partnered with Springfield Township School District. Learn more about this amazing school district here.
SCHRADERGROUP Construction Progress – May 2021
As summer quickly approaches, construction work continues to accelerate on SCHRADERGROUP (SG) projects! The team has been hard at work with construction administration for a variety of projects, with some rapidly approaching final completion. A few of our construction projects underway include a new Emergency Operations Center in North Carolina, additions and renovations to the School District of Philadelphia’s Anne Frank Elementary School, the Community College of Philadelphia’s new Career and Advanced Technology Center, the new Upper Merion Area High School, and the new PennDOT District 6.0 Regional Traffic Management Center and Parking Structure, among others. A brief description of a few projects follow.
Chatham County, North Carolina – Emergency Operations Center (EOC)
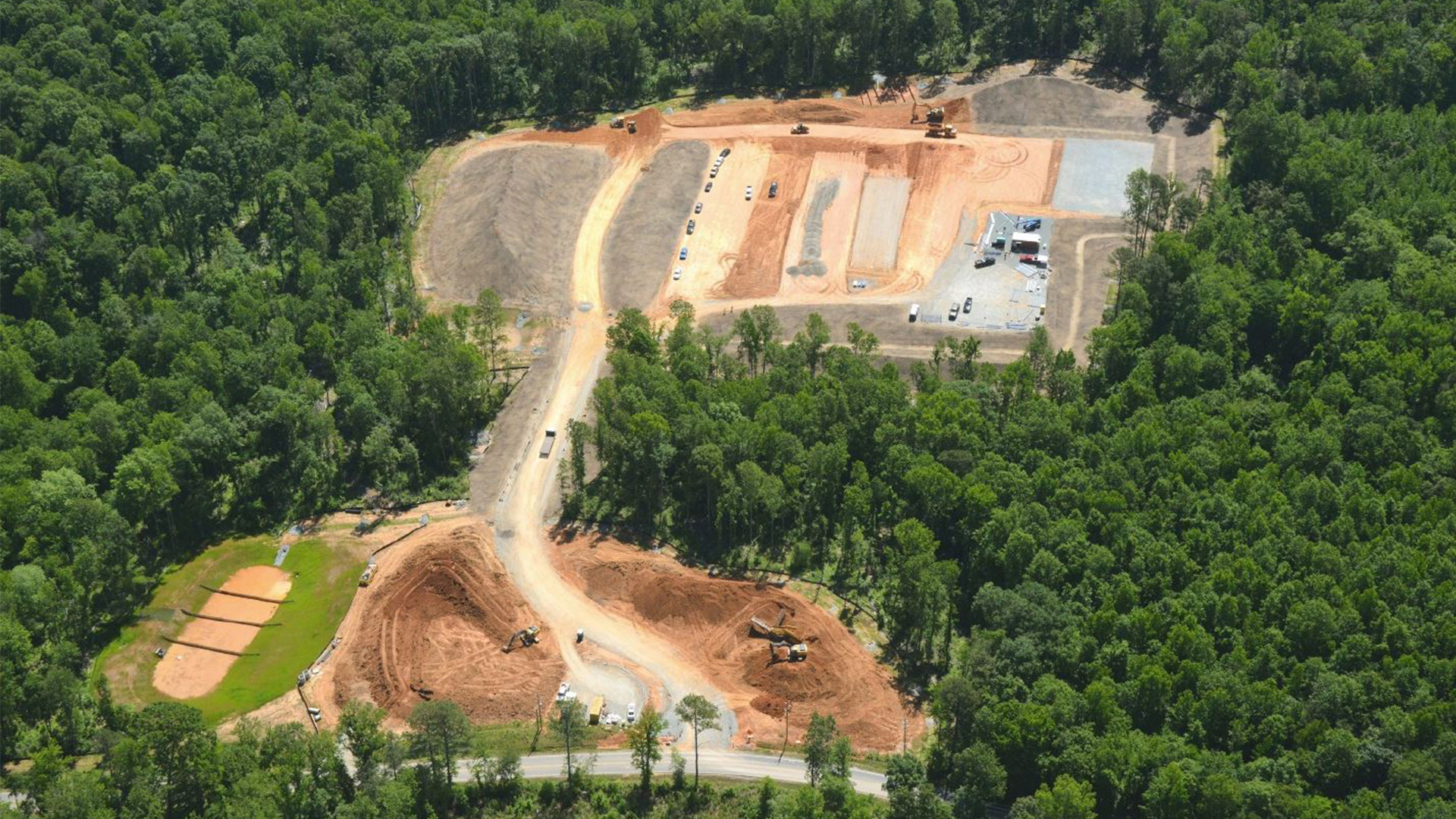
School District of Philadelphia – Anne Frank Elementary School
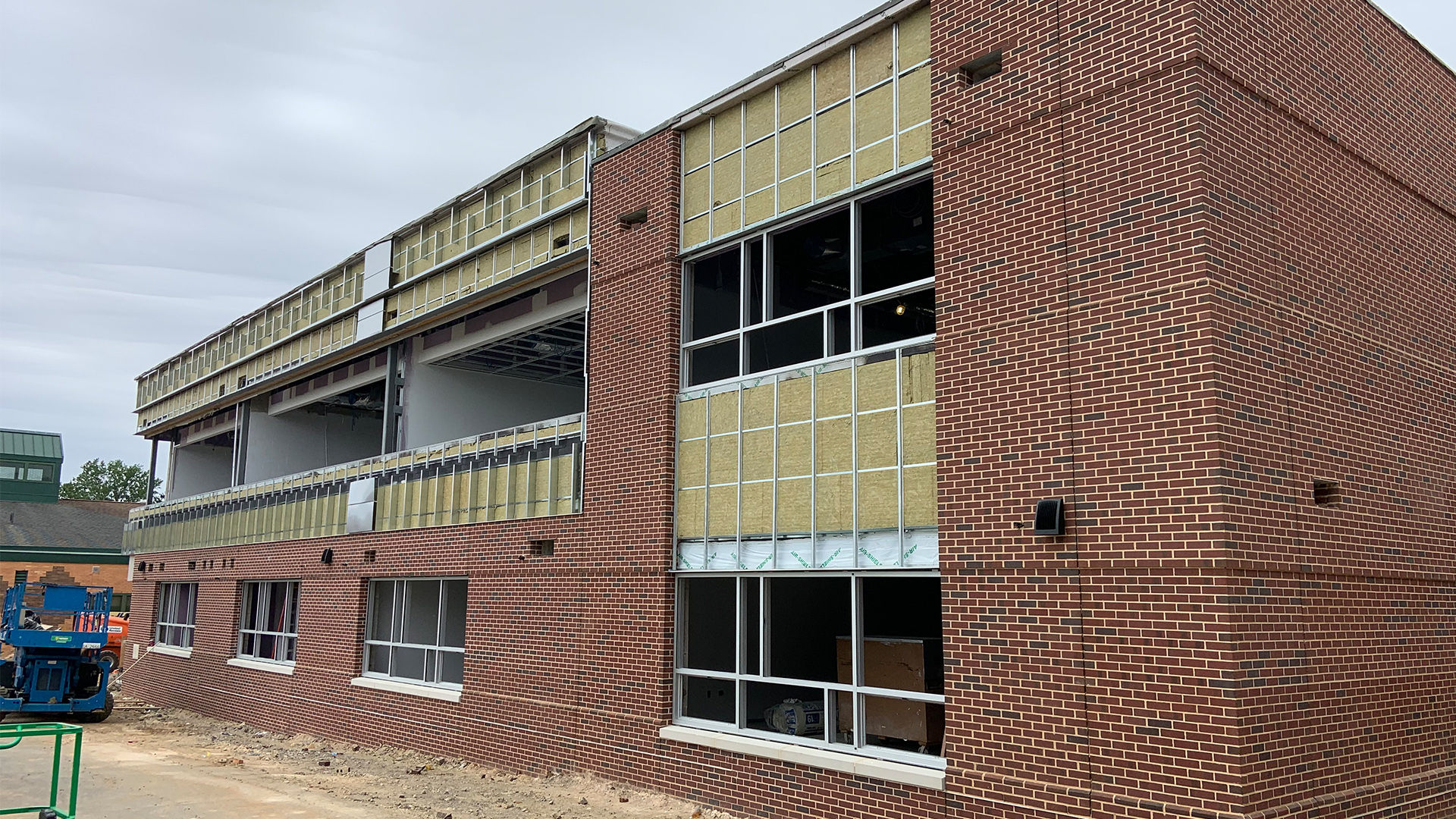
In Philadelphia, the additions and renovations to Anne Frank Elementary School are quickly progressing. The exterior brick work is now complete and the installation of windows and ceramic tile begins. Inside, the painting is still in progress while the acoustic ceiling tile grid installation begins.
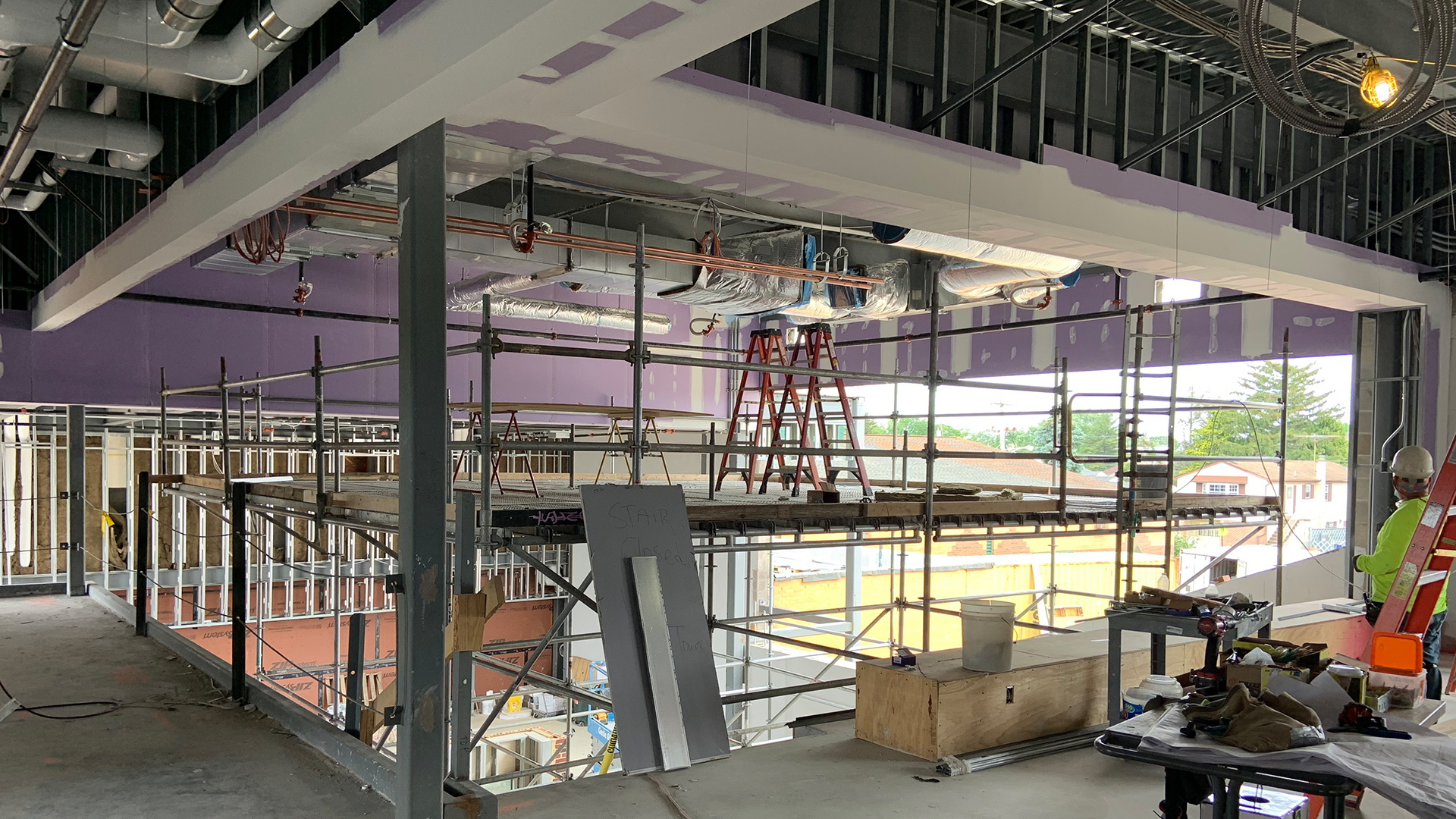
Community College of Philadelphia – Career and Advanced Technology Center
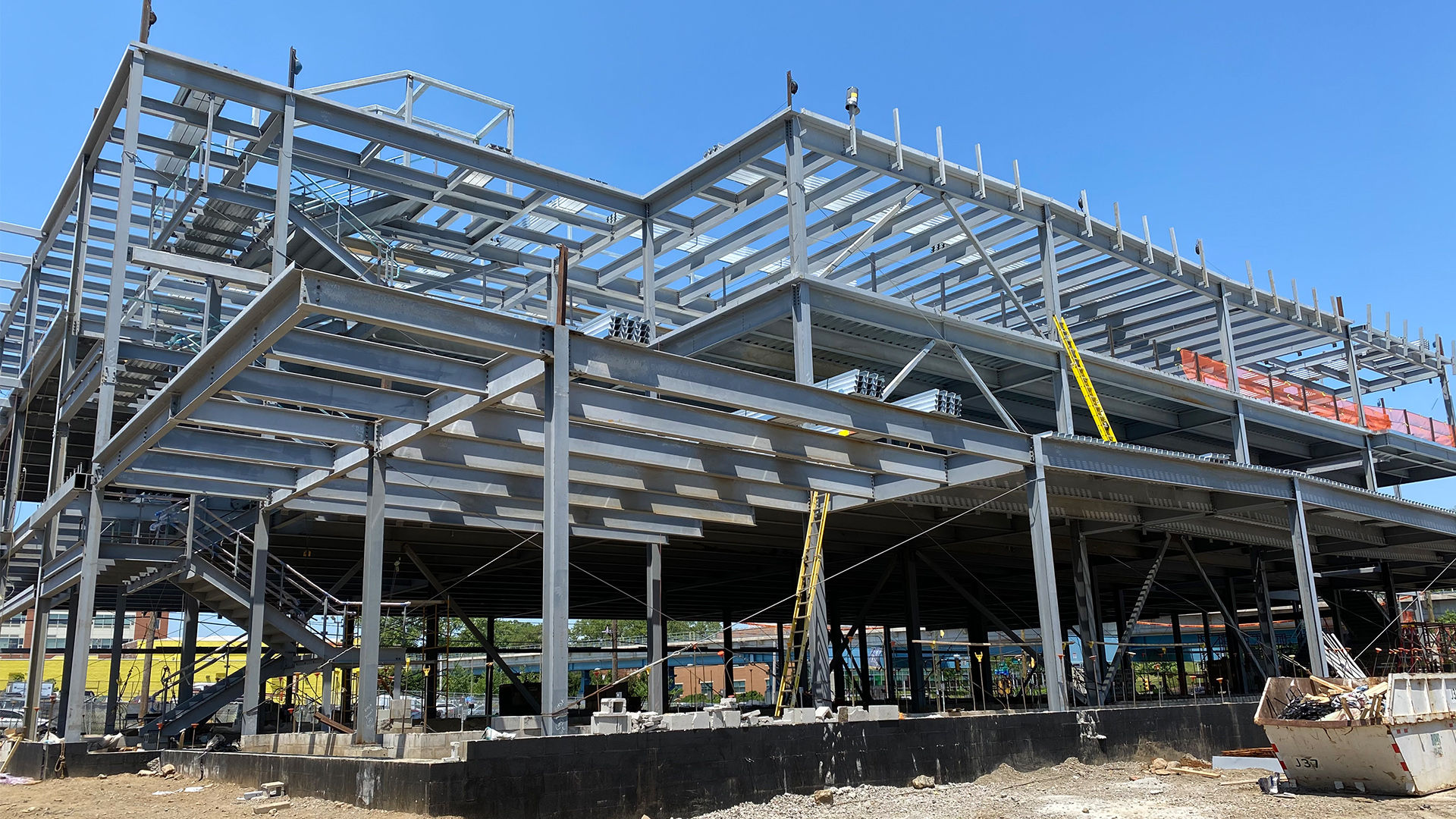
In West Philadelphia, the steel framing is complete at the new Career and Advanced Technology Center for the Community College of Philadelphia and the crane has been removed. MEP rough ins above grade have started in addition to the Concrete Masonry Unit walls. This project is scheduled for substantial completion by February 2022.
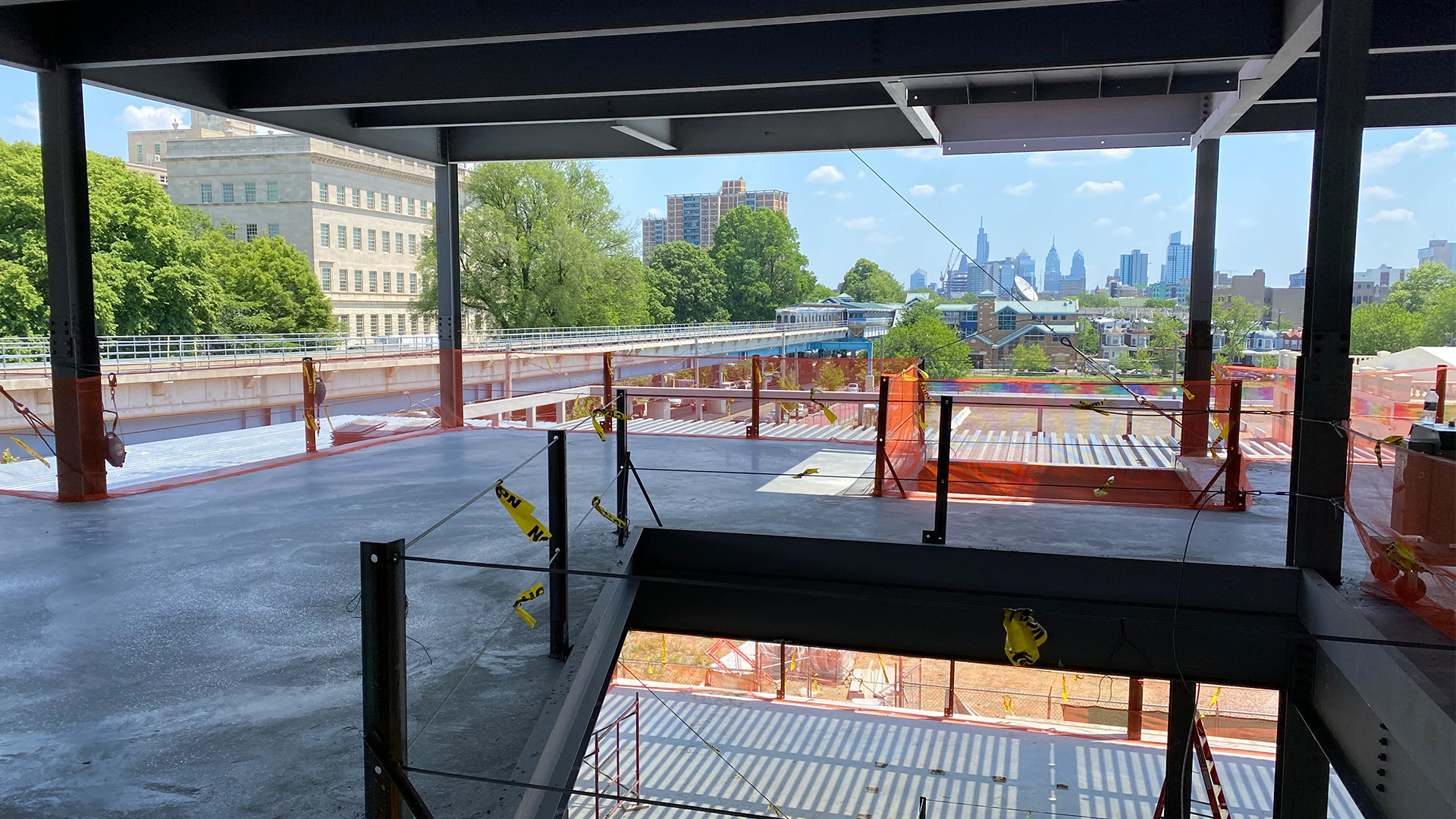
Upper Merion Area School District – Upper Merion Area High School
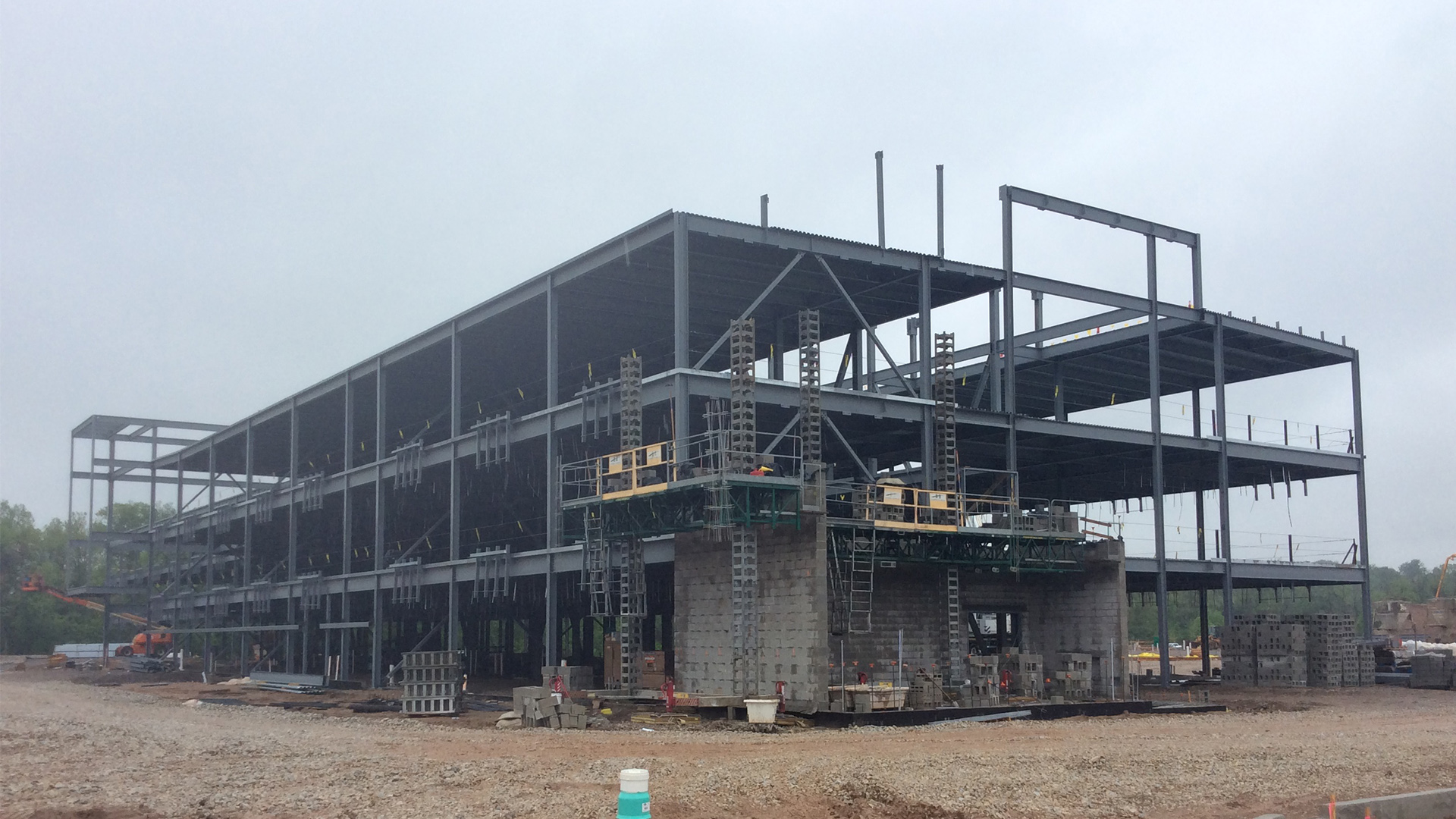
In King of Prussia, foundation work continues in the performing arts and gym/pool area of the new high school. In the classroom wing, concrete slabs have been poured. Out front, the curbs and asphalt have been installed in the parking lot. The most exciting update this month is that the site contractor is preparing to connect the site’s existing stream to the renovated stream area, which will be located near an outdoor amphitheater and teaching area to provide the students with science-based learning activities directly related to their campus.
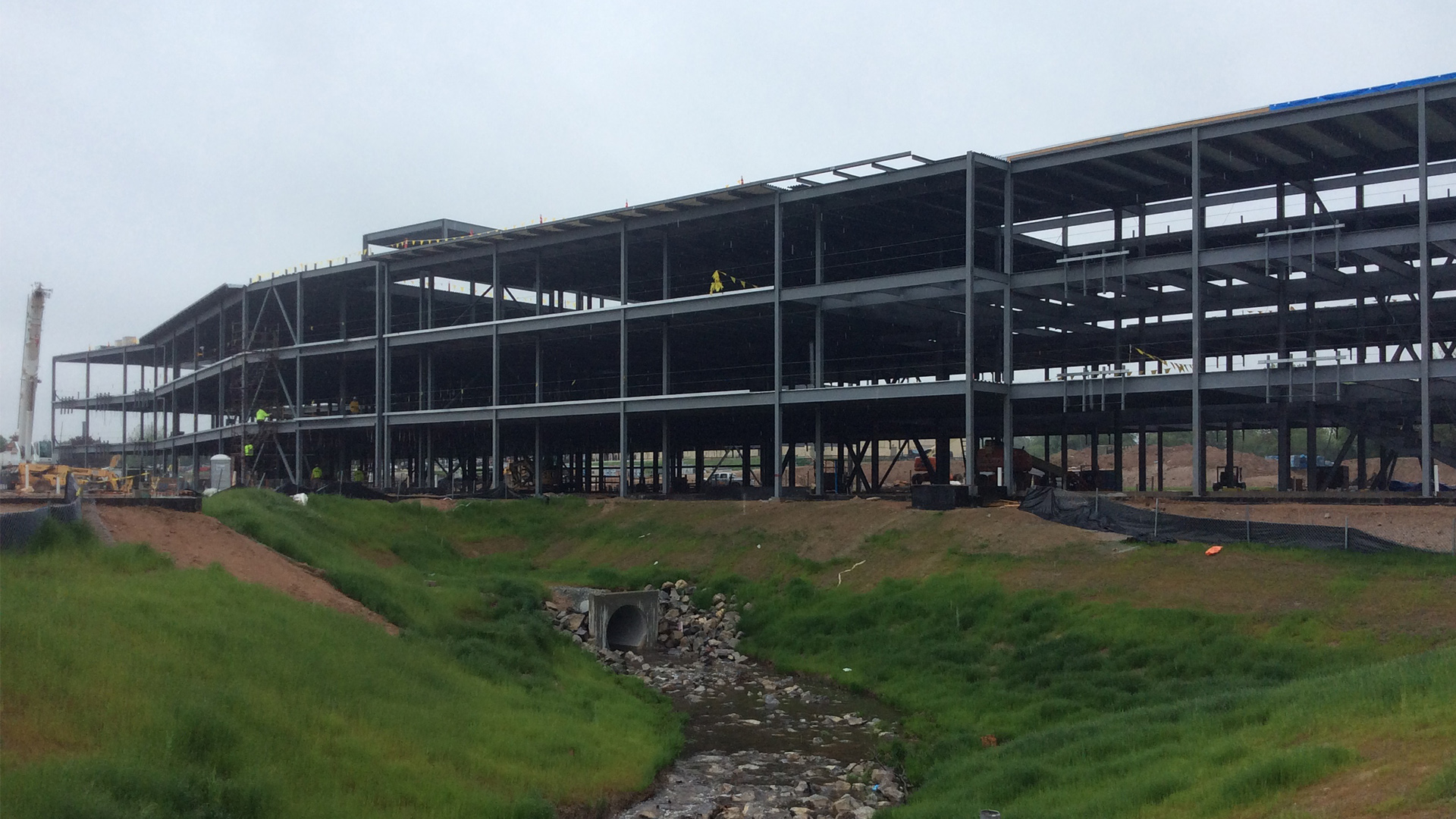
Department of General Services – PennDOT District 6.0 Regional Traffic Management Center (RTMC) and Parking Structure
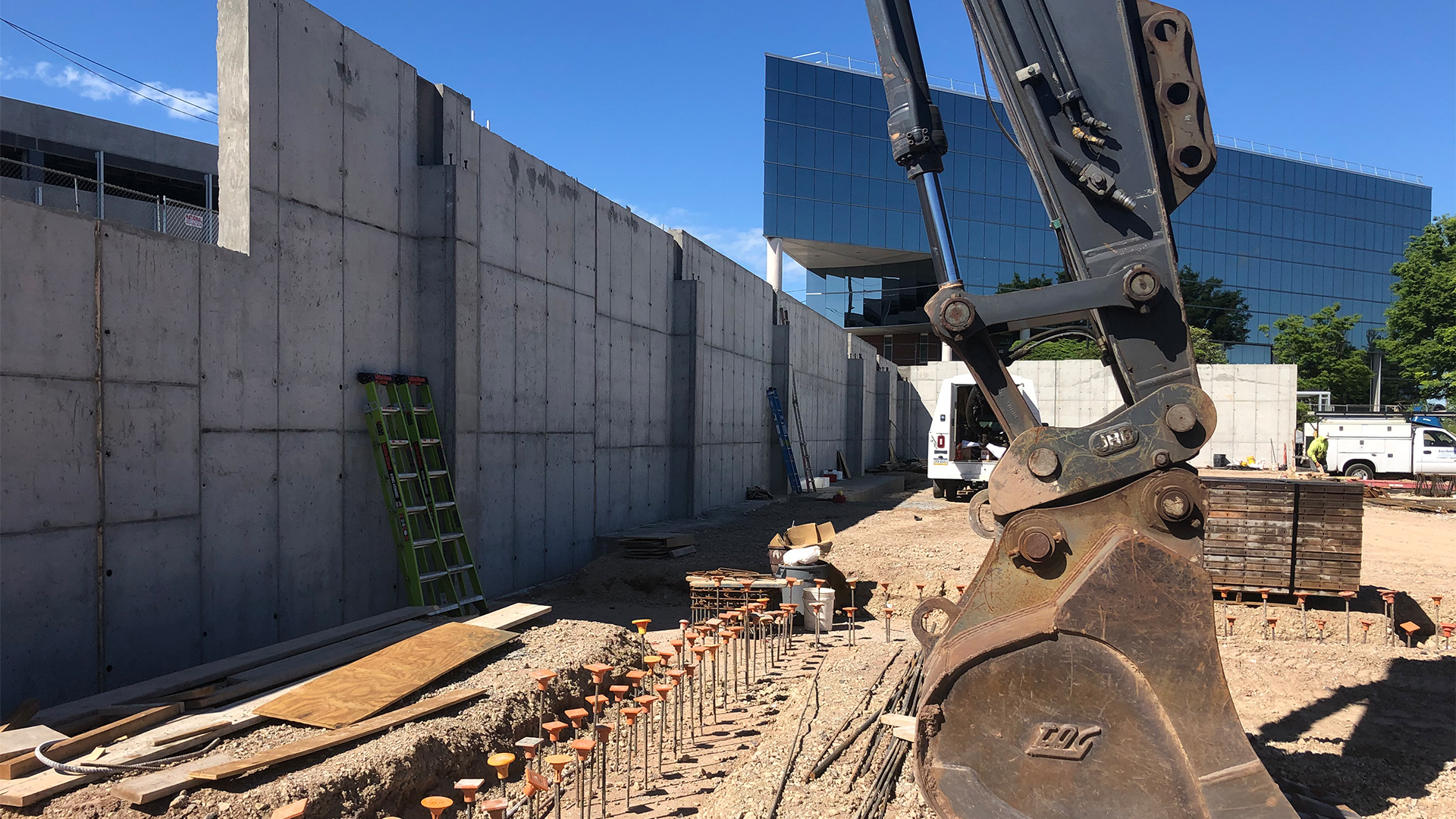
Another SG project in King of Prussia, the new RTMC facility’s foundation is progressing nicely. Heim Construction continues to advance the concrete footings and foundation walls. This week, waterproofing of the concrete footings began as well.
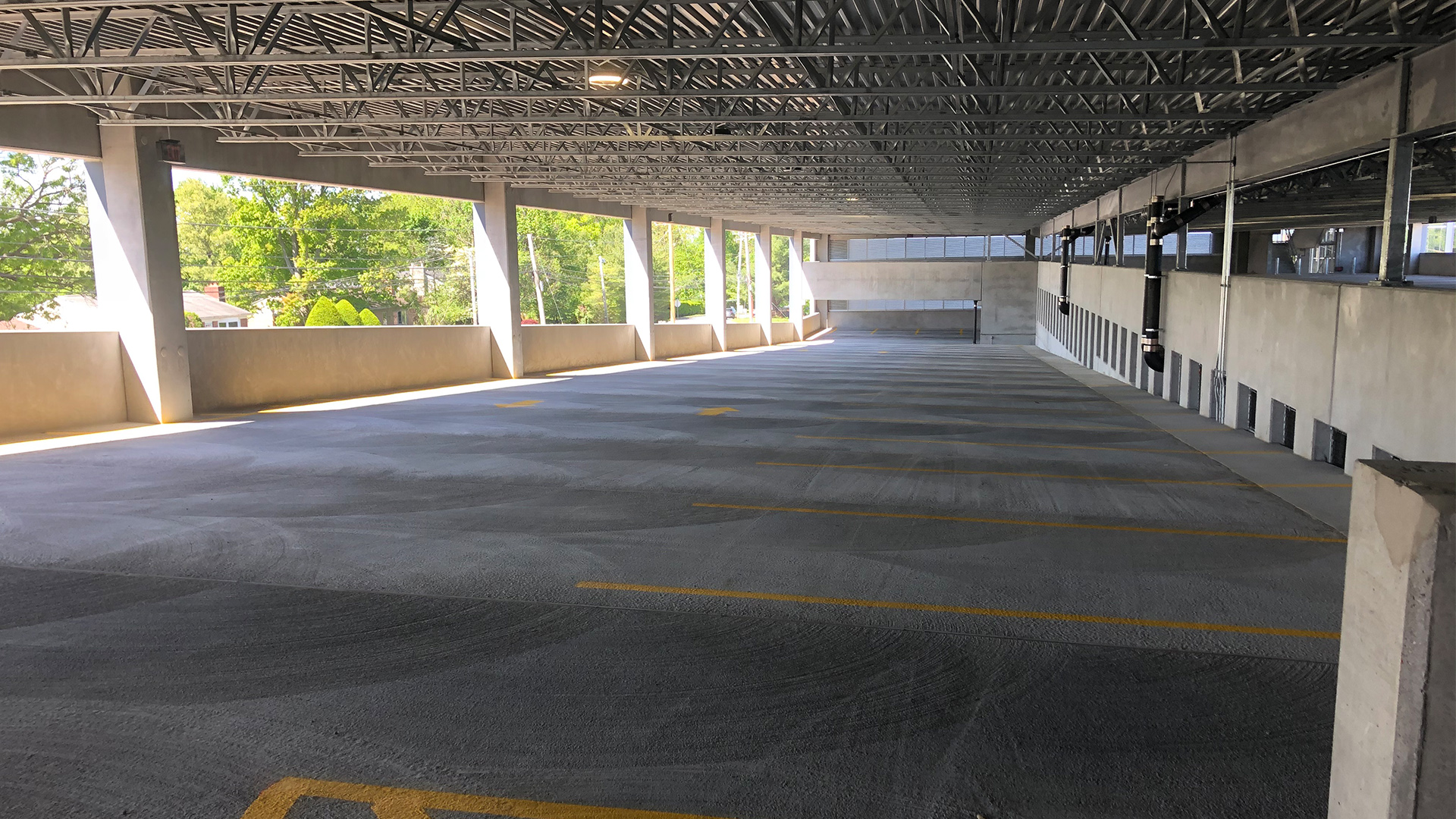
The new adjacent parking structure is swiftly approaching completion. Installation of metal panel and soffit systems at the Penthouse are underway. The glazing, batten installation, metal louvre, site sign foundation, parking striping, and asphalt paving are all complete. Additionally, electric charging stations have been installed.
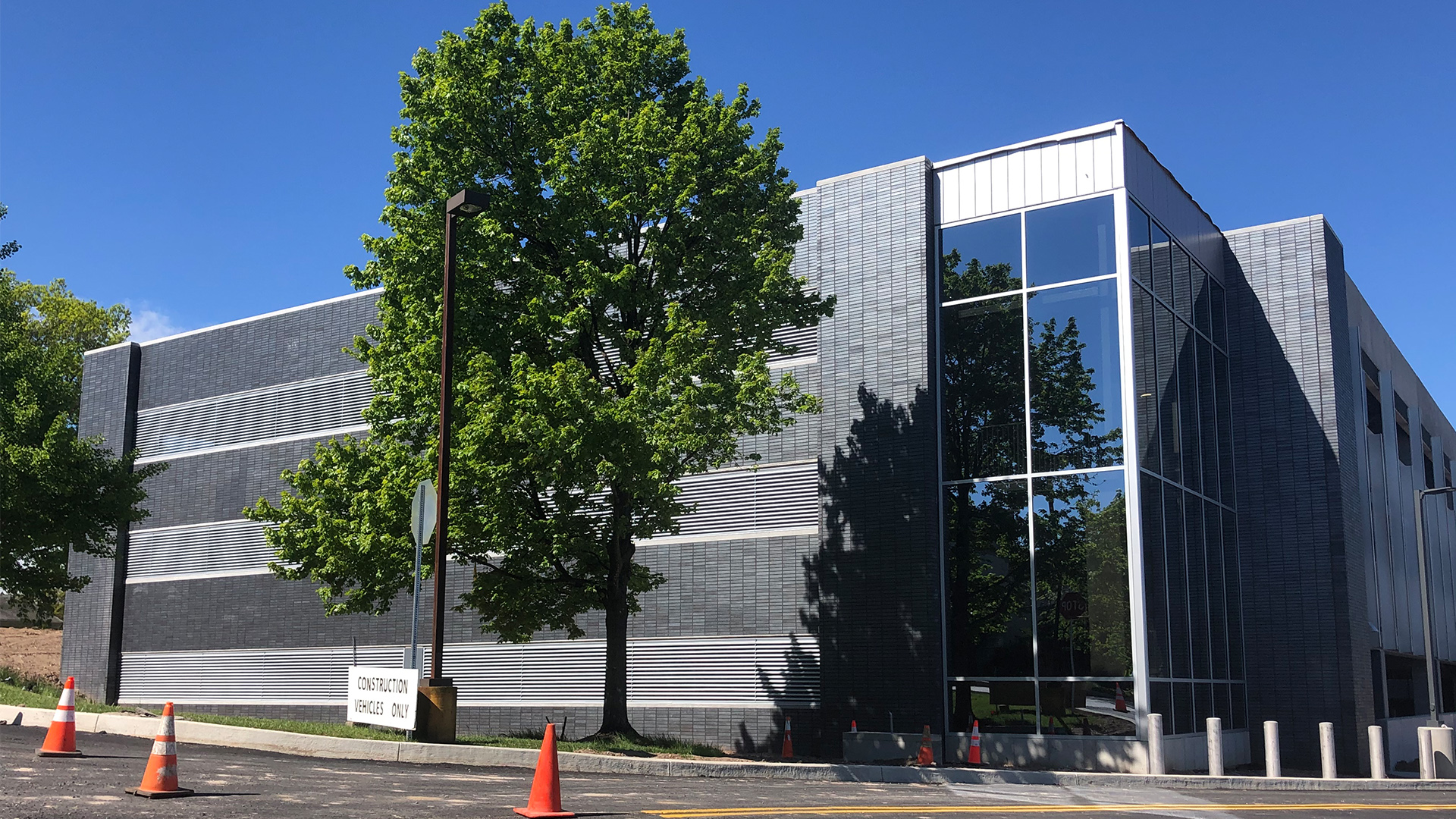
As the weather improves and work continues, it is exciting to watch these projects come to fruition. We would like to thank all of our clients, consultants, contractors, and supporters for your dedication and support!
Learn more about these and other exciting SCHRADERGROUP projects here!
SCHRADERGROUP Construction Progress – March 2021
2021 has been off to quite a busy start here at SCHRADERGROUP! The team has been working diligently on multiple projects in both the K-12 and Public Safety markets, including Upper Merion Area High School, Chatham County (NC) Emergency Operations Center, Anne Frank Elementary School, Knapp Elementary School, the East Pennsboro Area School District’s Administration Office, and the PennDOT District 6.0 Regional Traffic Management Center and Parking Structure.
With the weather improving recently, construction progress has been speeding up! See below for details on each of these exciting projects.
Upper Merion Area School District – Upper Merion Area High School
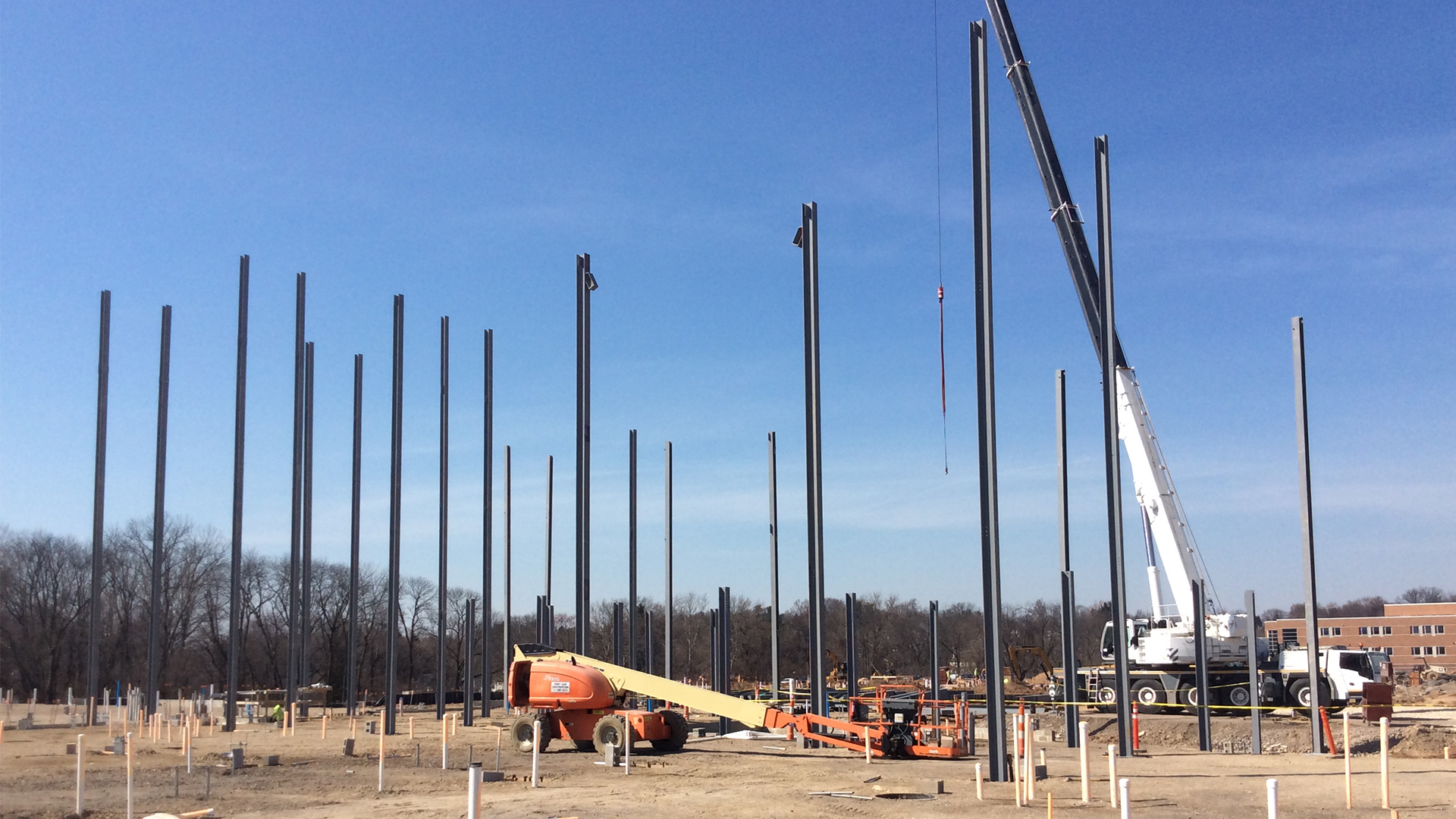
This month, the site finally started to dry out. Structural steel is being erected and the site was buzzing with activity!
Chatham County, North Carolina – Emergency Operations Center (EOC)
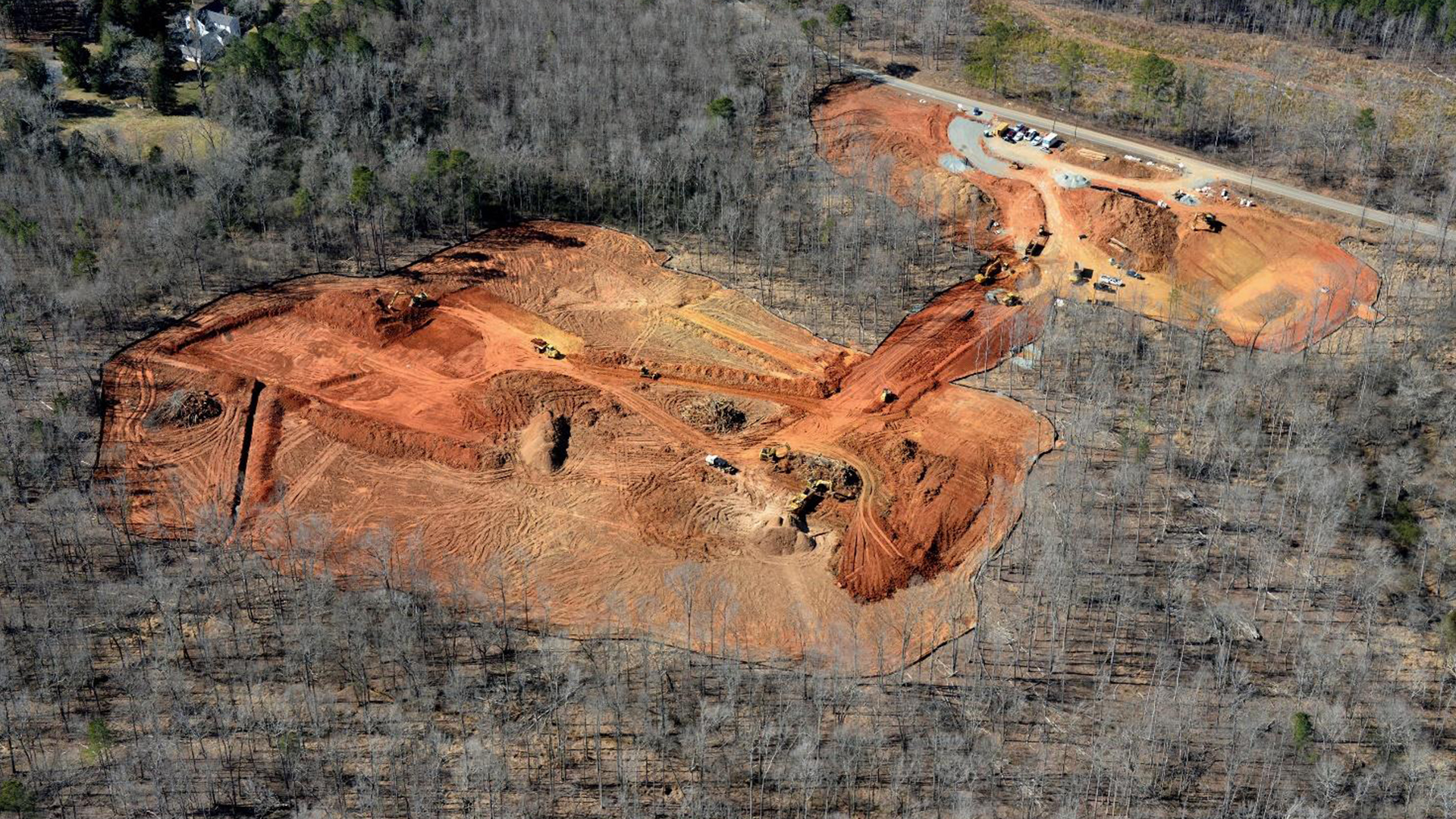
Early site work has been moving along on this North Carolina EOC project. The pond construction, on-site water, and rough grading over the culvert are all complete while off-site water and road grading remains ongoing.
The School District of Philadelphia – Anne Frank Elementary School
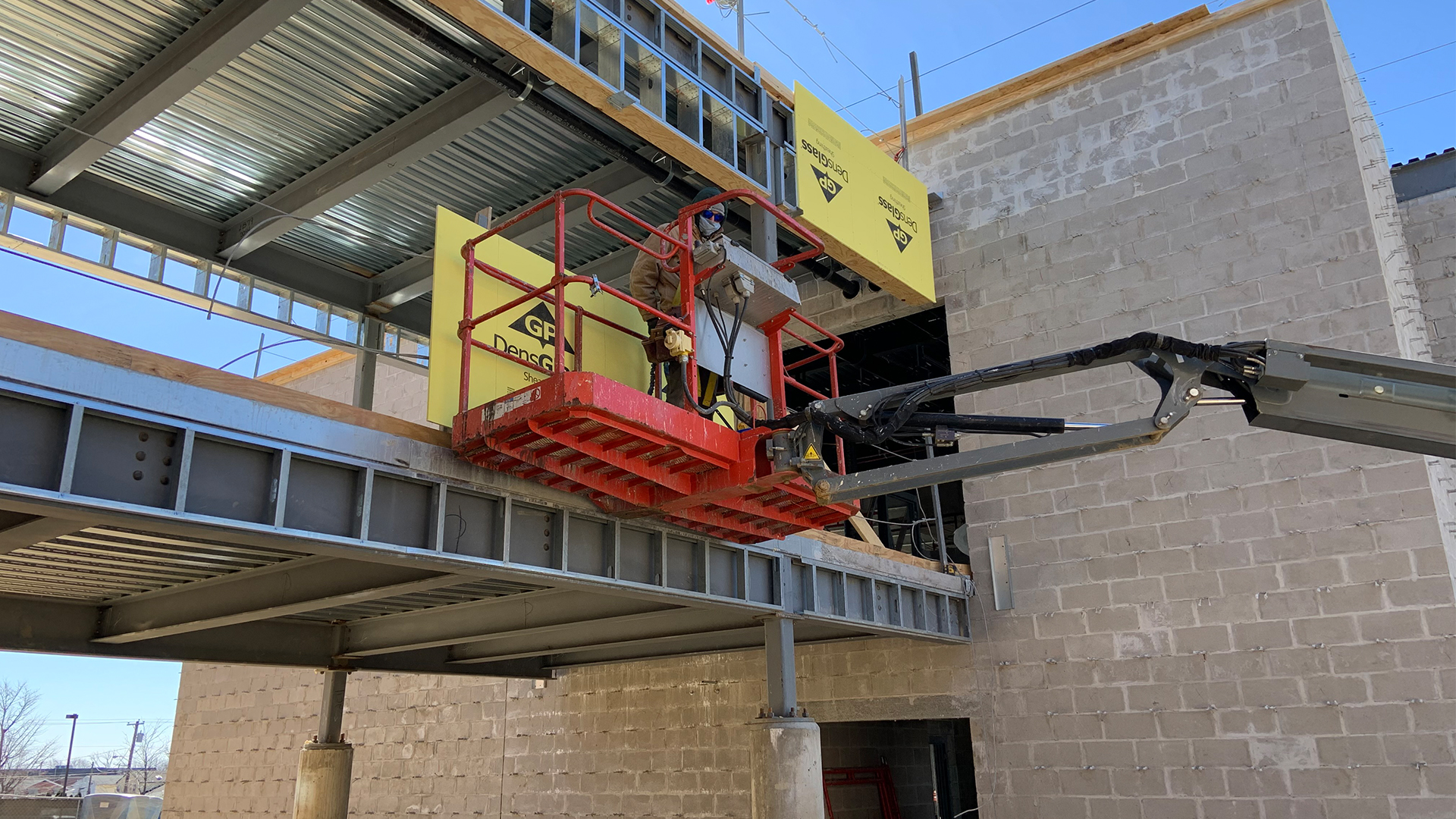
In Philadelphia, construction continues on the Anne Frank Elementary School. The concrete slabs are completed, and the CMU work is coming close behind. Both interior and exterior metal stud work is in progress.
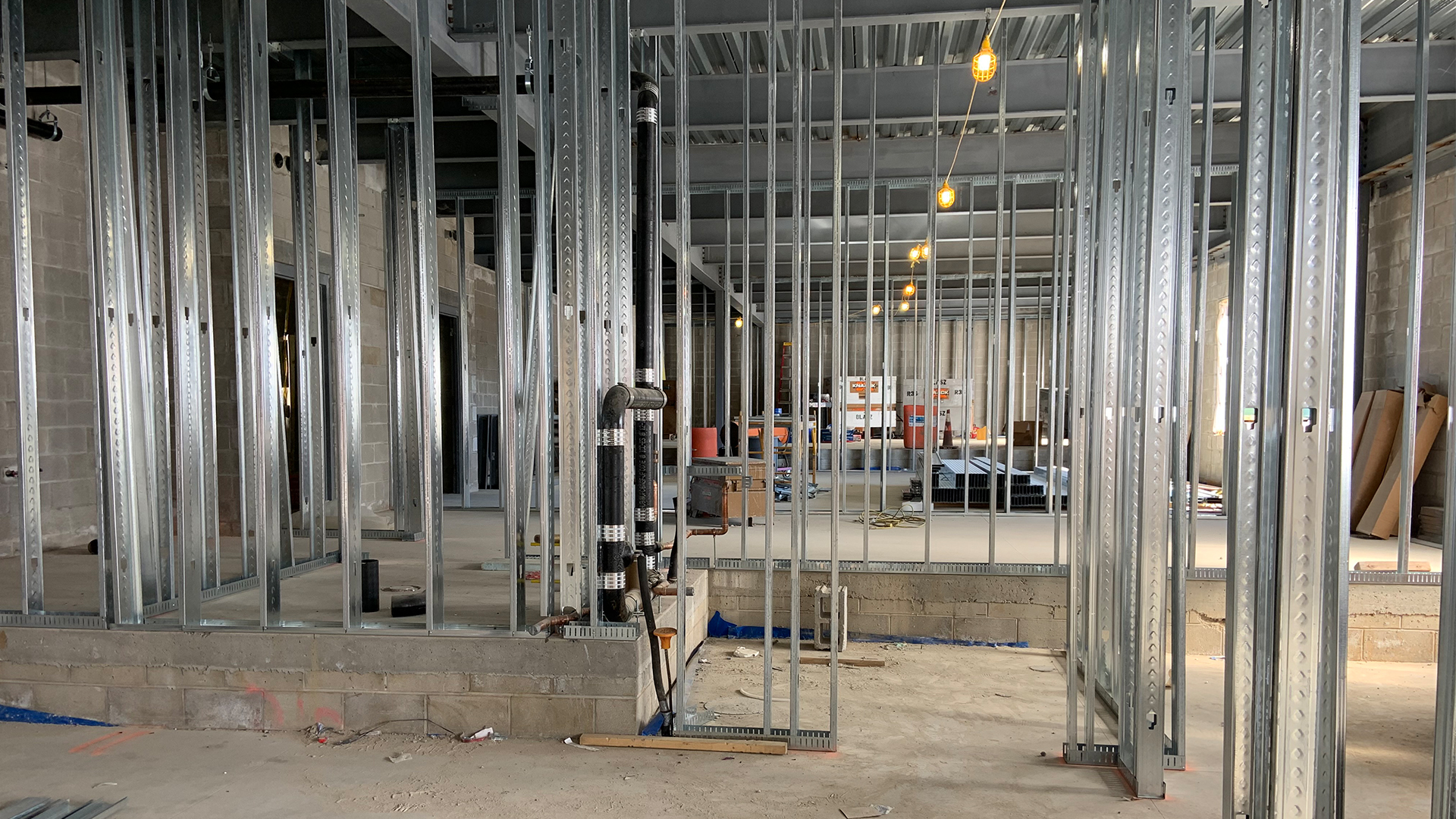
North Penn School District – Knapp Elementary School
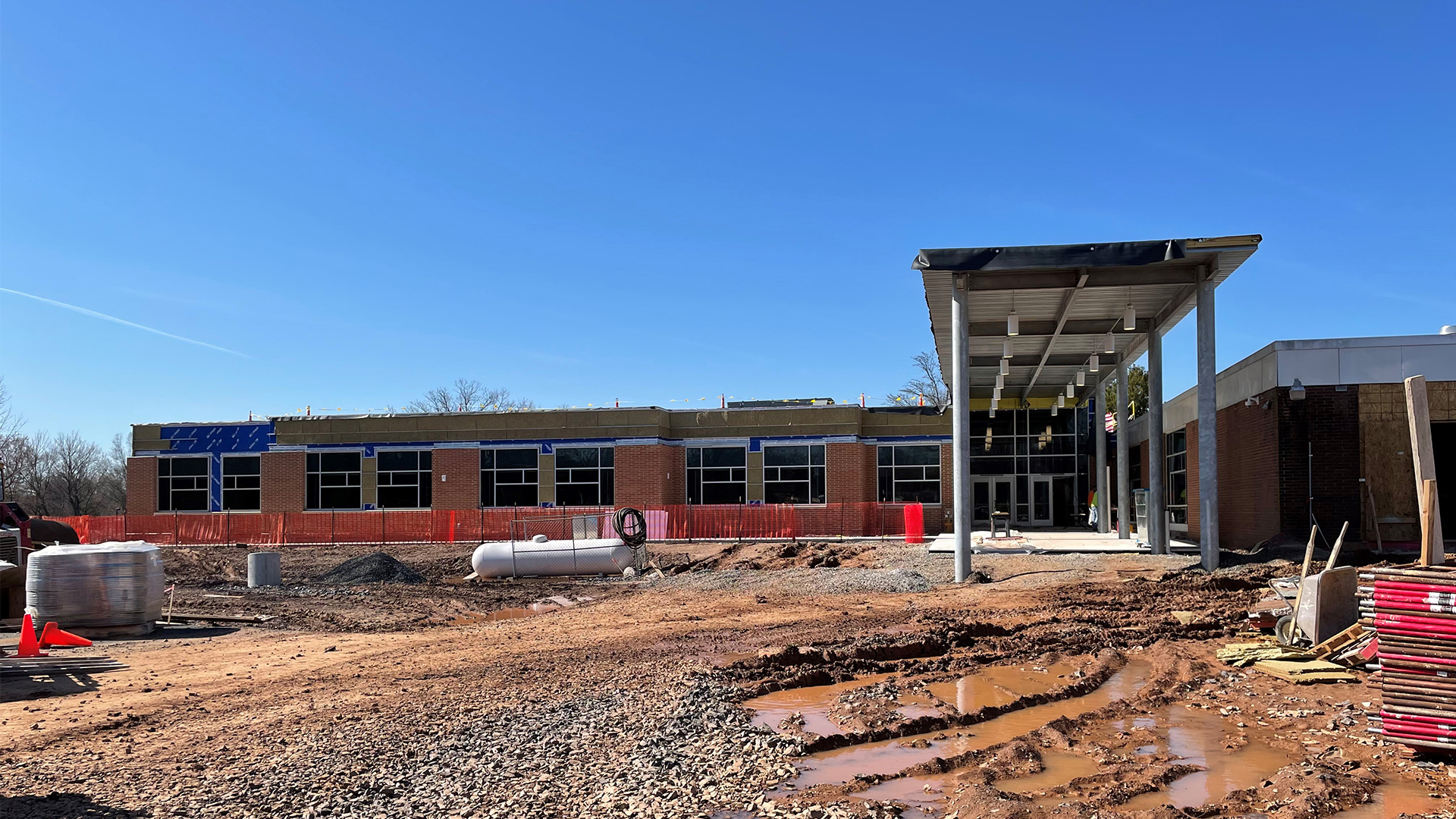
Phase 1 of Knapp Elementary School’s renovations and additions is nearly complete! An 8-classroom addition that includes a new bus entry canopy and vestibule will provide the swing space for the remainder of the renovation work. Demolition is set to start for the next phase, which will create a brand new Dining Commons, Large Group Instruction space, and secure entry.
East Pennsboro Area School District (EPASD) – District Administration Office
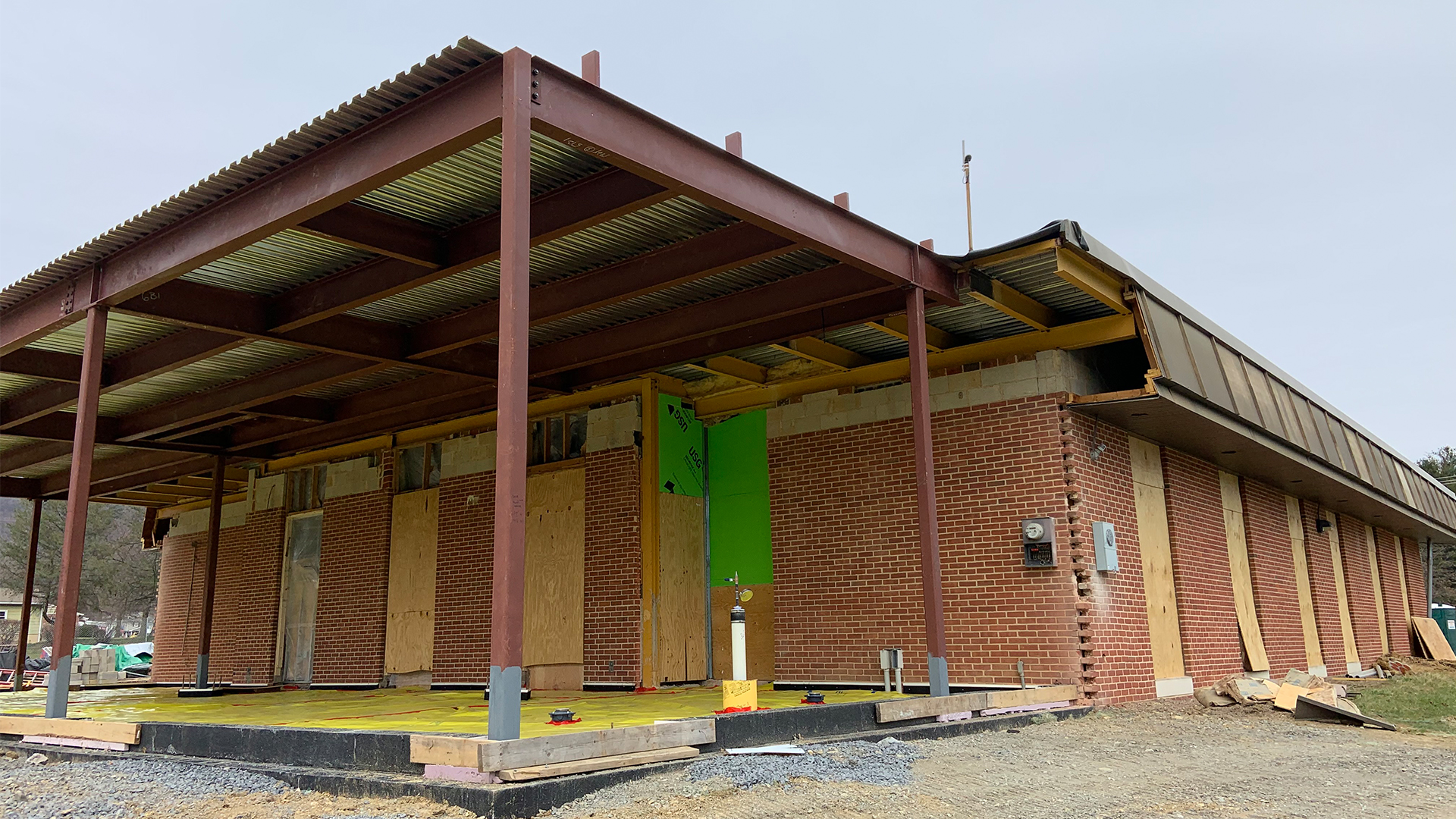
Up near Harrisburg, the District Administration Office for EPASD is coming along nicely. The exterior steel for the addition is complete and the concrete slab was poured last week. Interior stud work is currently in progress.
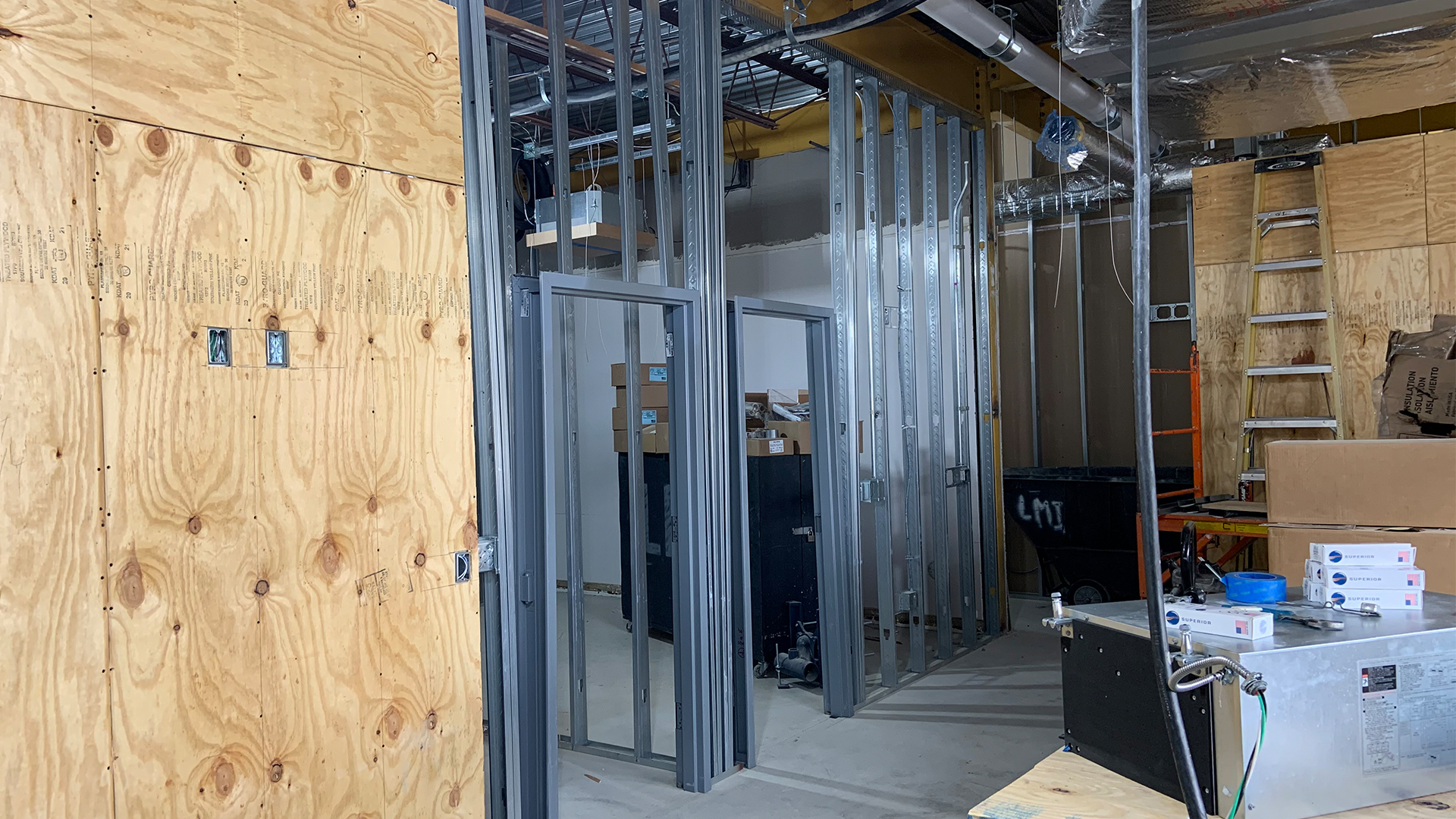
Department of General Services – PennDOT District 6.0 Regional Traffic Management Center (RTMC) and Parking Structure
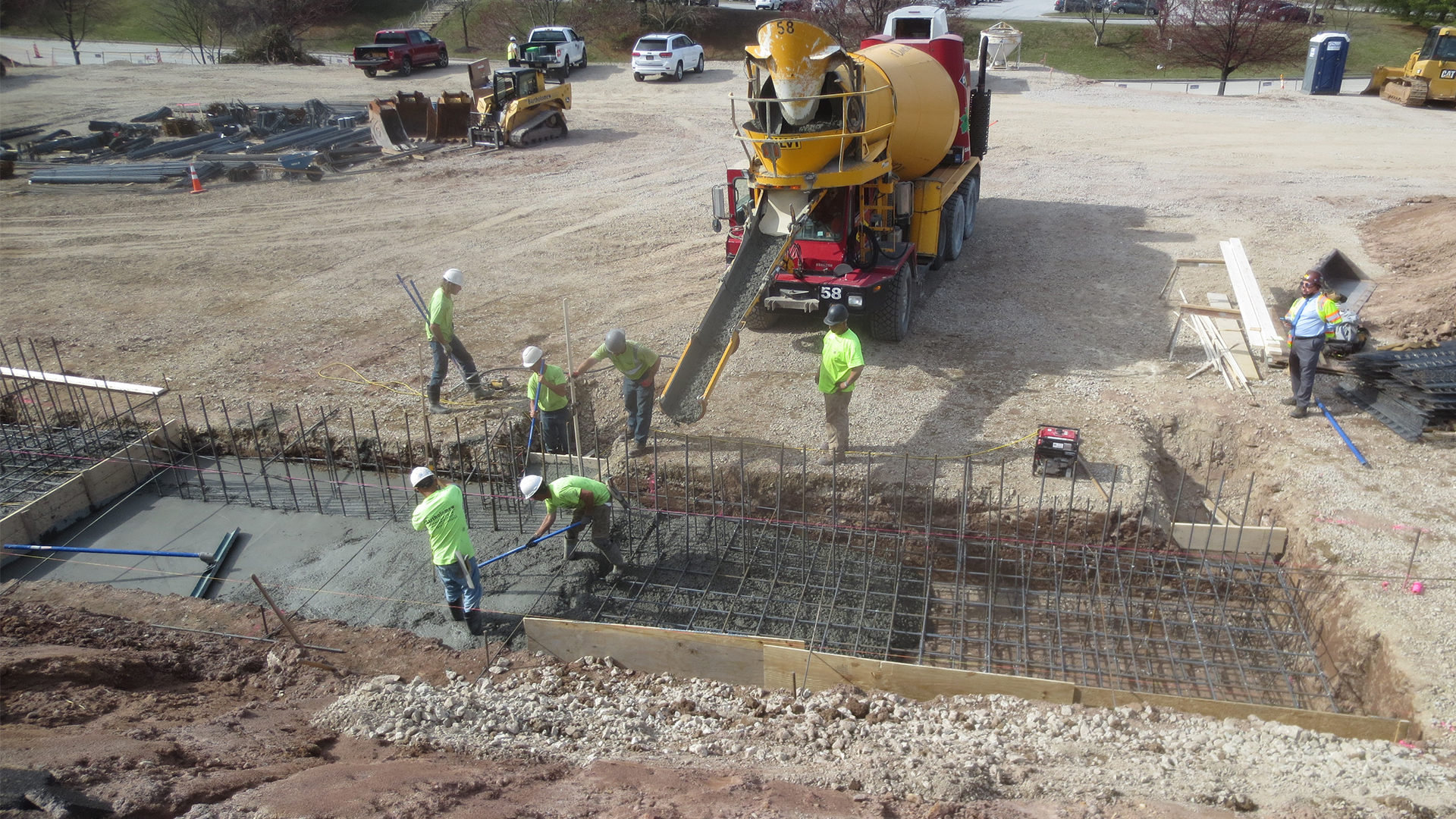
Back in Philly, the PennDOT RTMC building is off and running. The first section of retaining wall footing is being constructed and the grading for the building pad is underway.
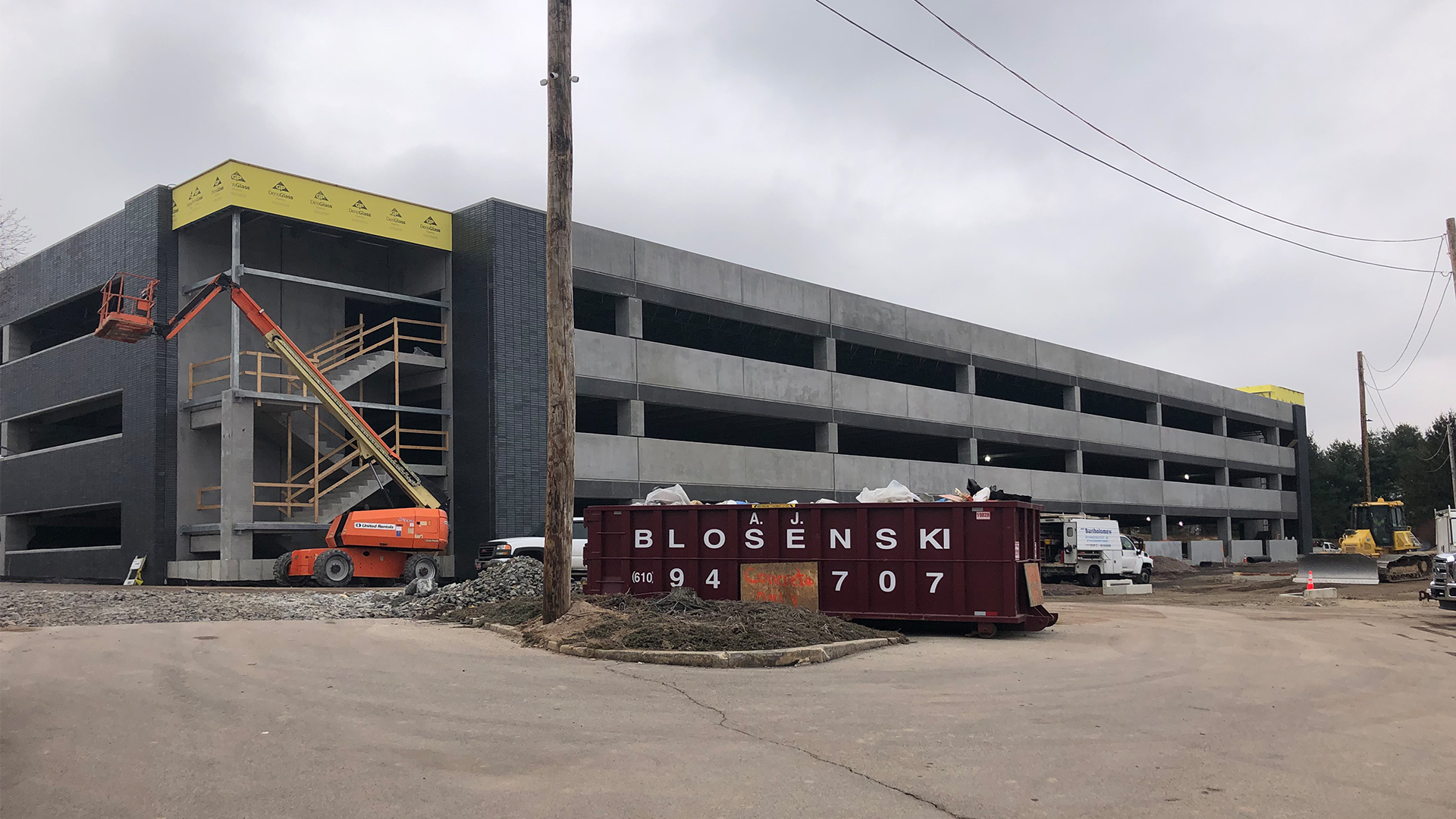
The activity at the parking structure is bustling as well. Steel installation at the stair towers is complete and rebar has been installed at the stair landing in preparation for concrete pours. CMU wall installation is underway as well as stud framing, HM door installation, and the sealing of vertical joints.
We are so excited to see these designs finally coming to reality! Thank you to our wonderful consultants and partners, particularly Heim Construction, Bala Consulting Engineers and Alfred Benesch & Company in their great work with PennDOT.
Learn more about these and other exciting SCHRADERGROUP projects here!
SCHRADERGROUP Mentors Springfield High School Students through the ACE Program
SCHRADERGROUP (SG) volunteered to mentor Springfield School District (SSD)’s Springfield High School students as well as students from other school districts through the Architecture, Construction and Engineering (ACE) Mentor Program of Greater Philadelphia. The ACE Mentor Program is an after-school program structured for students to learn about careers in the construction industry directly from professionals in architecture, construction and engineering.
Jeremy Ross, Associate AIA represented SG and led the session by introducing his role as the project architect of SSD’s new Springfield High School. The students were enthusiastic to learn about their school district’s new 25-acre high school campus which is currently under construction. Jeremy presented an overview of the concept, design development and construction process for the new Springfield High School complex. He then answered questions and explained the relationship between architects, engineers and contractors.
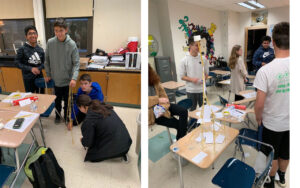
SG is appreciative of the ACE program for providing the SSD Springfield High School students with this unique opportunity to see the new Springfield High School project from the architect’s point-of-view.
Learn more about the new Springfield High School project which is being completed in association with Perkins + Will here.

