Tag: dynamic design
Governor Mifflin School District Celebrates New Athletic Community Center Opening
On Saturday, December 2, Governor Mifflin School District hosted a ribbon-cutting ceremony to unveil their new Governor Mifflin Athletic Community Center (GMACC). Designed by SCHRADERGROUP (SG), the 68,000 SF GMACC features state-of-the-art athletic spaces, middle and high school classrooms, and an abundance of amenities. Located in the heart of the existing secondary school campus, the GMACC is more than a sports arena; it is part of a comprehensive plan to address space needs at the middle and high school by converting former physical education spaces to next-generation learning environments.
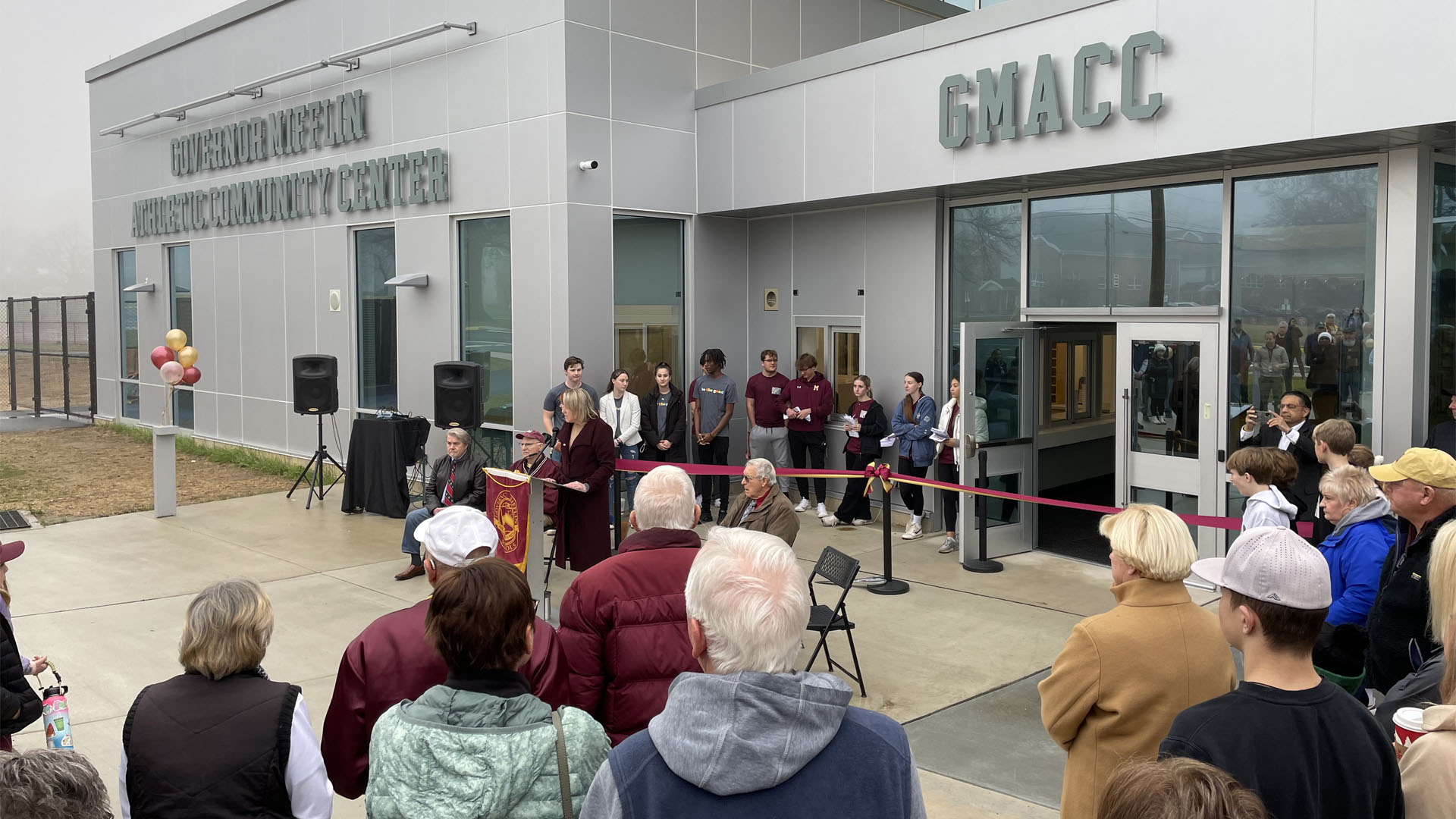
This community facility will not only serve the Governor Mifflin students and staff, but will be available for community use. At the core of the facility is the main competition gymnasium complete with multi-level bleachers seating up to 2,000 people. The publicly accessible fitness room at the main floor level features gym equipment for people of all ages and skill levels. To support physical education and athletics, locker rooms with specialized equipment-drying amenities and team rooms have direct access to the adjacent sports fields. On the upper level, a track borders the perimeter of the main gymnasium, and this floor also includes the wrestling room, multipurpose room, and a classroom for health education. The new center boasts a state-of-the-art sports medicine training room with taping tables and ice baths for injury treatment. There is also a fully stocked concession stand for sporting events.
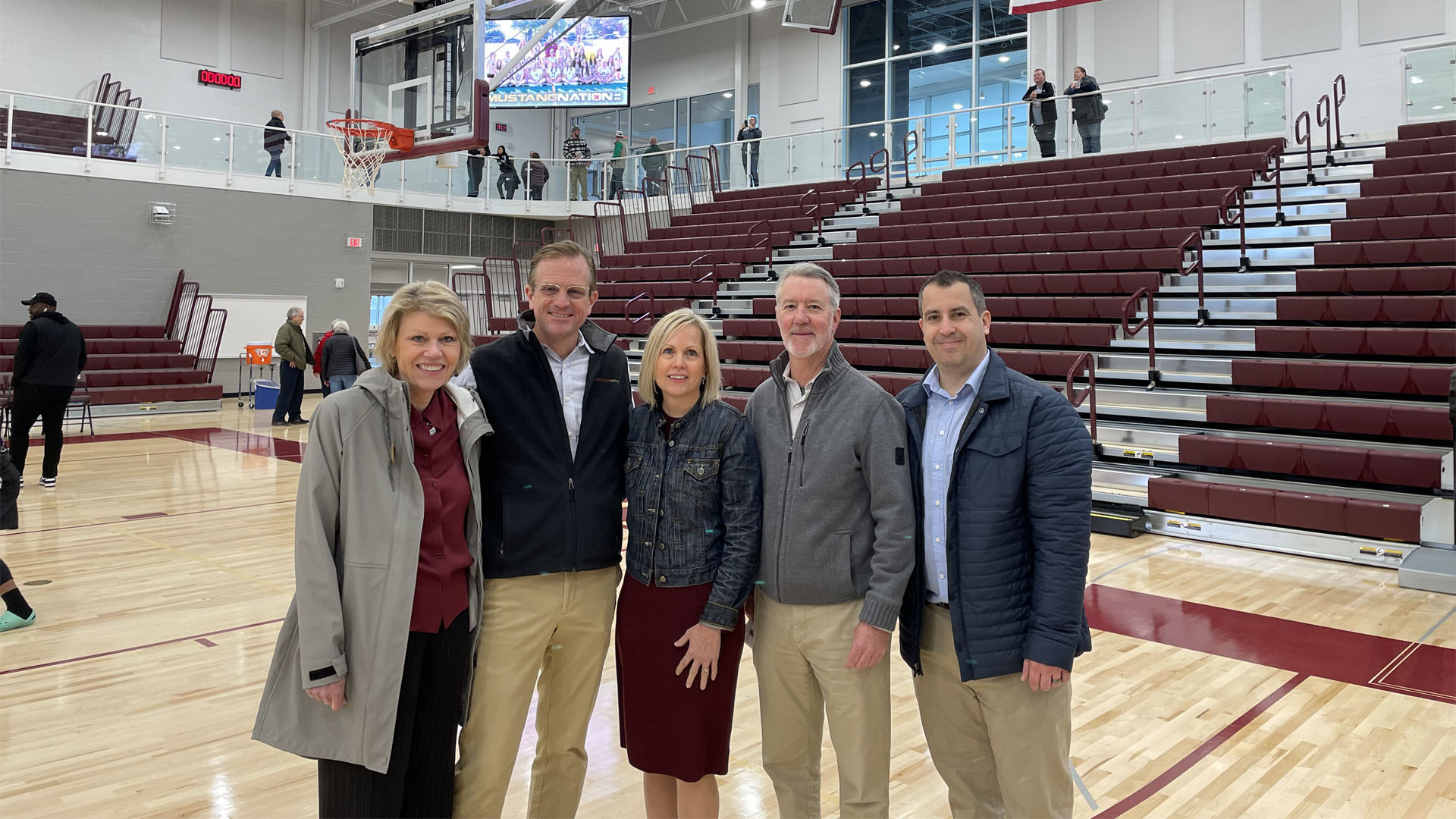
The GMACC was conceived by the community, for the community. SG facilitated a community workshop process that put vision into motion for not only the GMACC, but for the future of Governor Mifflin School District. This facility serves as a commitment to community engagement, health, and wellness. More than just a sports facility, it is an anchor for the community and a place where the School District’s services seamlessly integrate with public life. The residents and students now have a new facility to connect, participate in sports and group activities, and achieve personal fitness goals. We at SG are very pleased to have been part of this process and to see this vision materialize for the district.
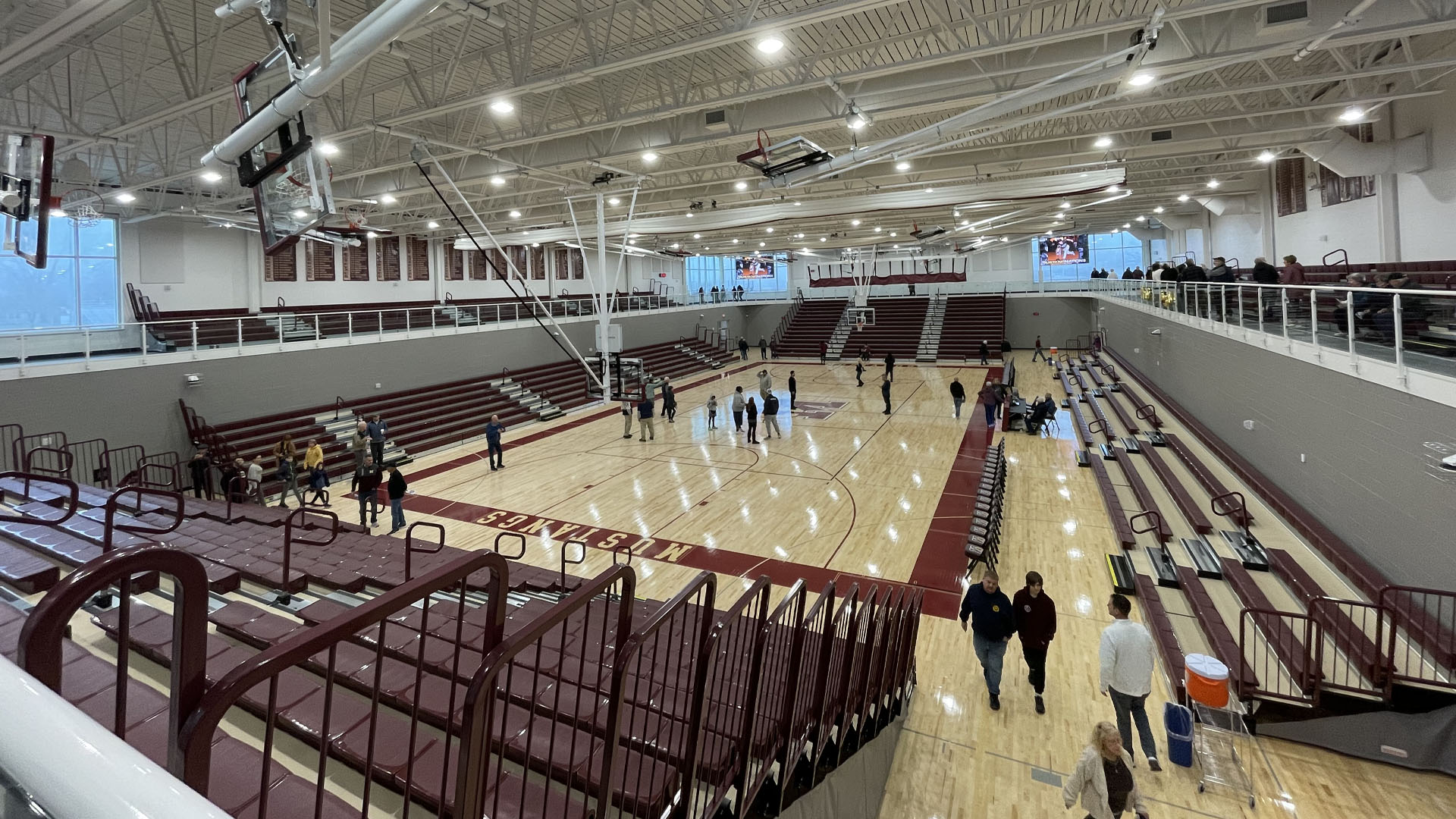
To see more SG athletic projects, click here.
Construction Advances for Great Valley School District’s New 5/6 Center
Great Valley School District is in the construction phase of its upcoming 5/6 Center. The new facility accommodates the district’s growing enrollment and provides unique spaces for students in this transitional age group to receive an education tailored to their needs. Recent construction progress on the exterior includes stone veneer finishing at the main entrance, wall and tile installation, metal roofing, and aluminum curtain wall and glazing installation.

Located on the same site as KD Markley Elementary School, the 5/6 Center creates a cohesive campus with improved circulation, dedicated bus drop-offs, and new playfields. The parent drop-off loop connects and serves both schools to alleviate congestion.
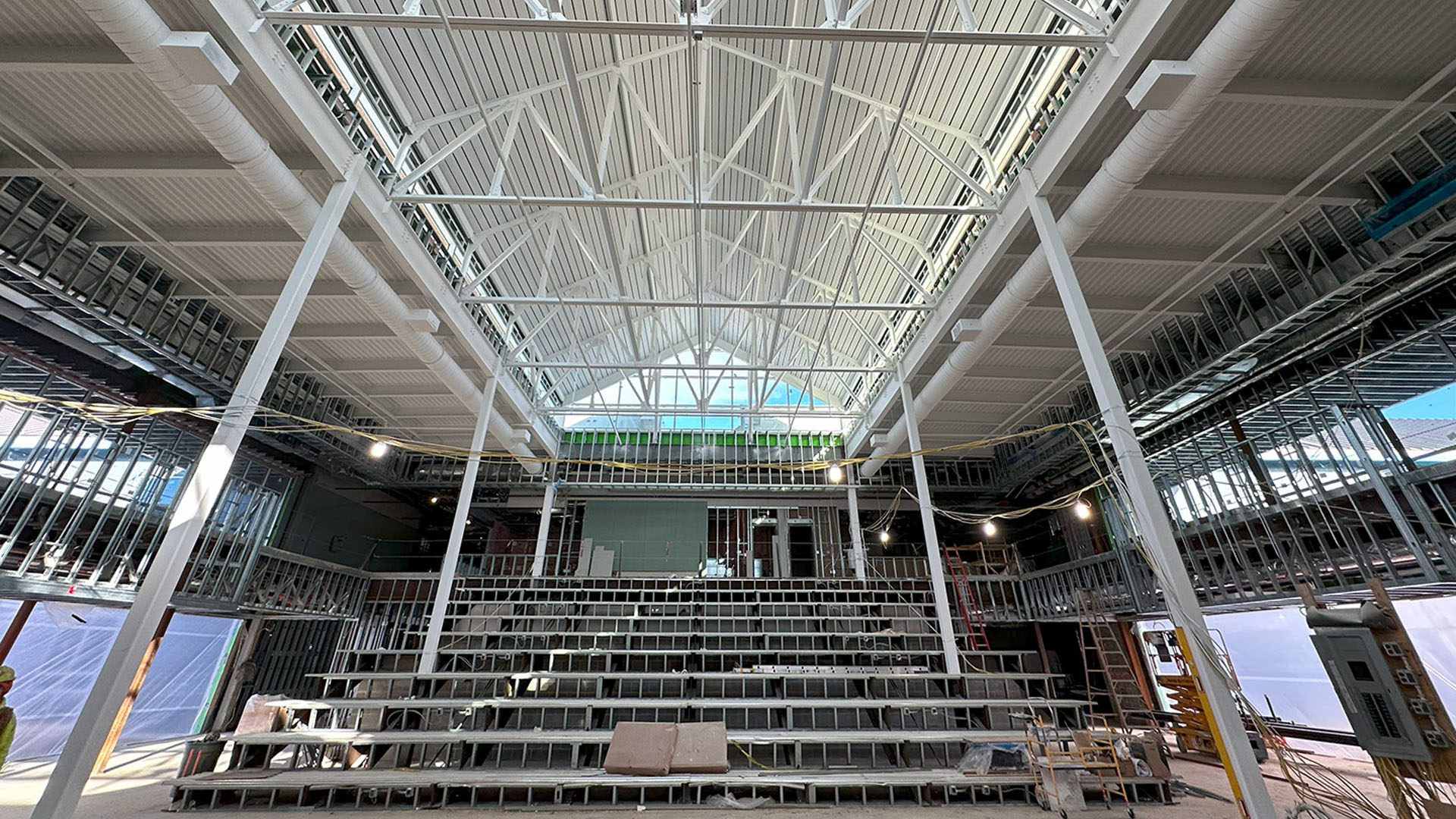
On the interior, classrooms, hallways, and learning stairs are emerging amidst the building’s evolving infrastructure. STEM spaces occupy what was the original 1939 schoolhouse, with the historic façade opening to the new library and media center. A set of Learning Stairs integrates the library, media center, Maker Lab, and flexible presentation space for fluid efficiency in conducting and presenting research. An atrium-style dining commons, with a second set of Learning Stairs, provides flexibility for dining and stage performances.
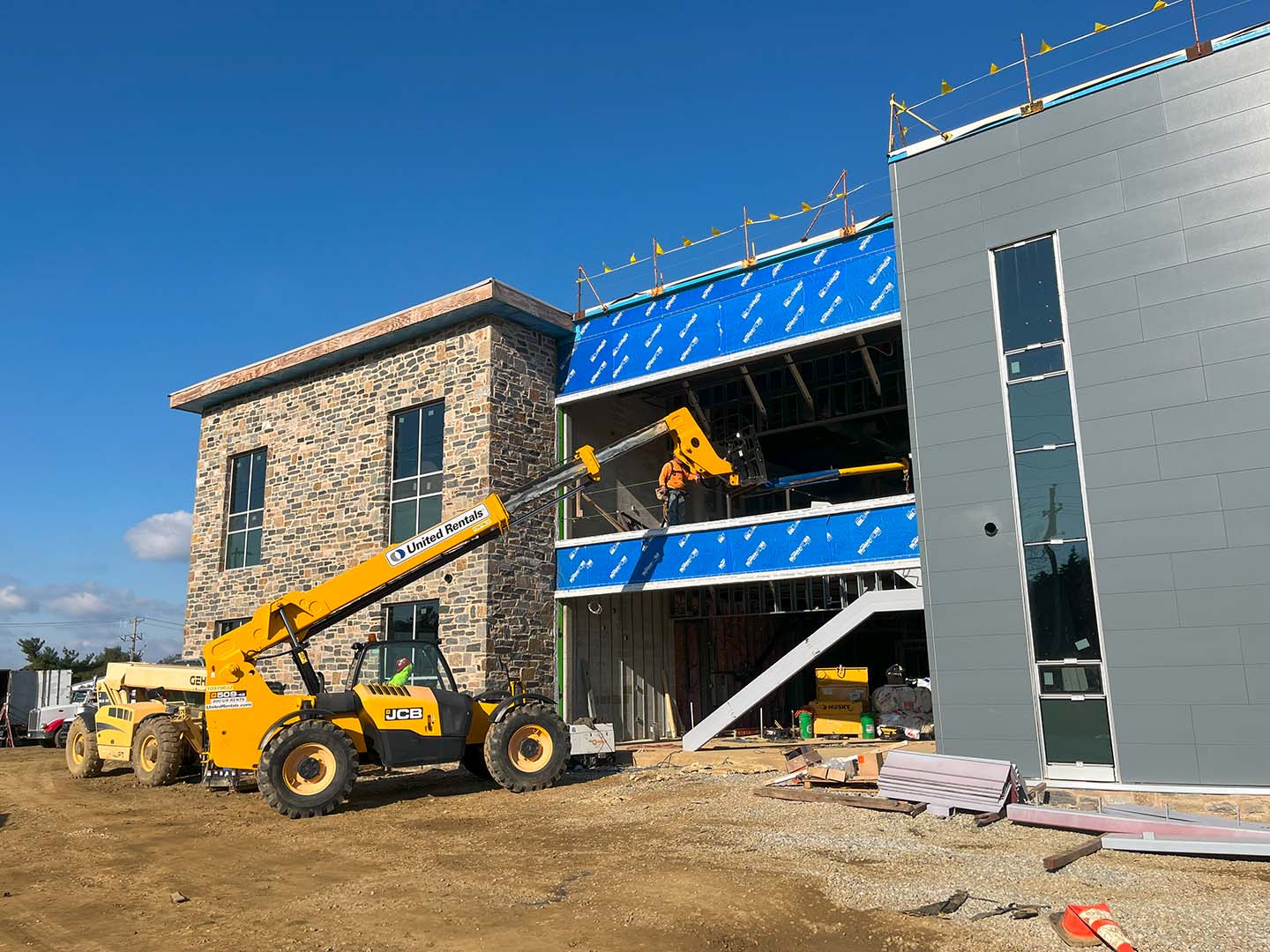
Those involved in the project, including the students and faculty, eagerly anticipate the new facility’s opening in the Fall of 2024. Construction momentum displays tangible success and instills excitement for the future.
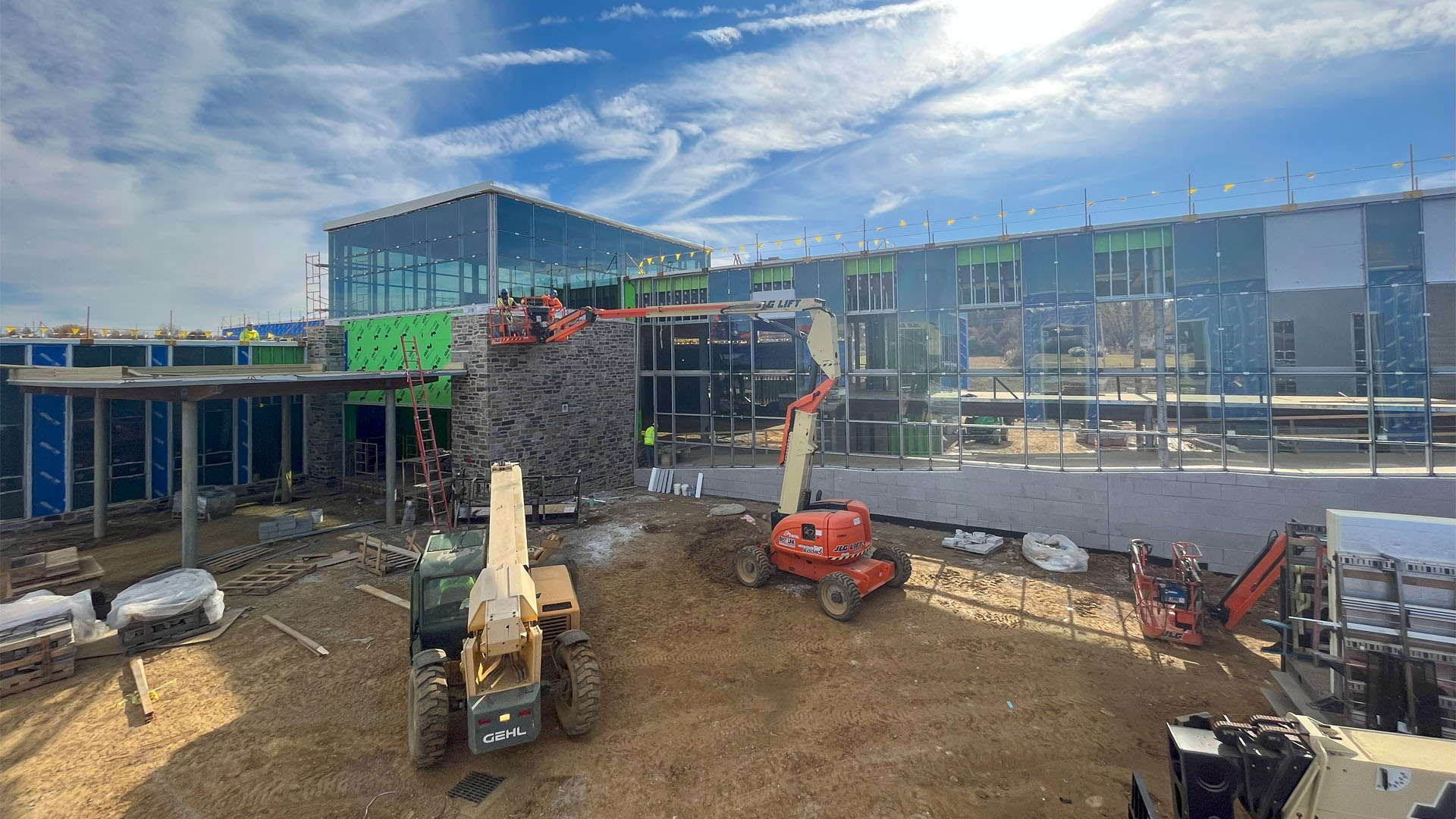
To see more of our K-12 projects, click here.
SCHRADERGROUP’S PennDOT Project Wins ABC’s Excellence in Construction Award
Associated Builders and Contractors (ABC) hosted their annual Excellence in Construction (EIC) awards ceremony, recognizing members for their dedication to producing high-quality facilities to better serve the public. During the Eastern Pennsylvania Chapter’s thirty-third gala, SCHRADERGROUP (SG) won the EIC award for our PennDOT Regional Traffic Management Center (RTMC) and parking structure in Upper Merion Township.
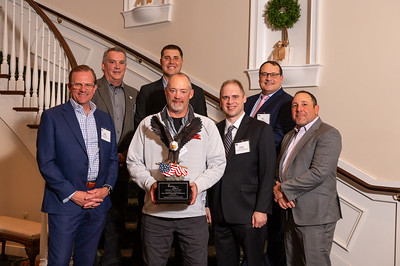
SG, with Heim Construction, designed and built the RTMC to function as efficiently and safely as possible, providing innovative technology to monitor, manage, and improve the flow of traffic throughout Philadelphia. The hard-working public safety team stationed in this facility protects and improves the lives of many, and we are proud to contribute to their efforts. We are grateful to have won this award for this project and will continue to serve the community with efficient, state-of-the-art buildings.
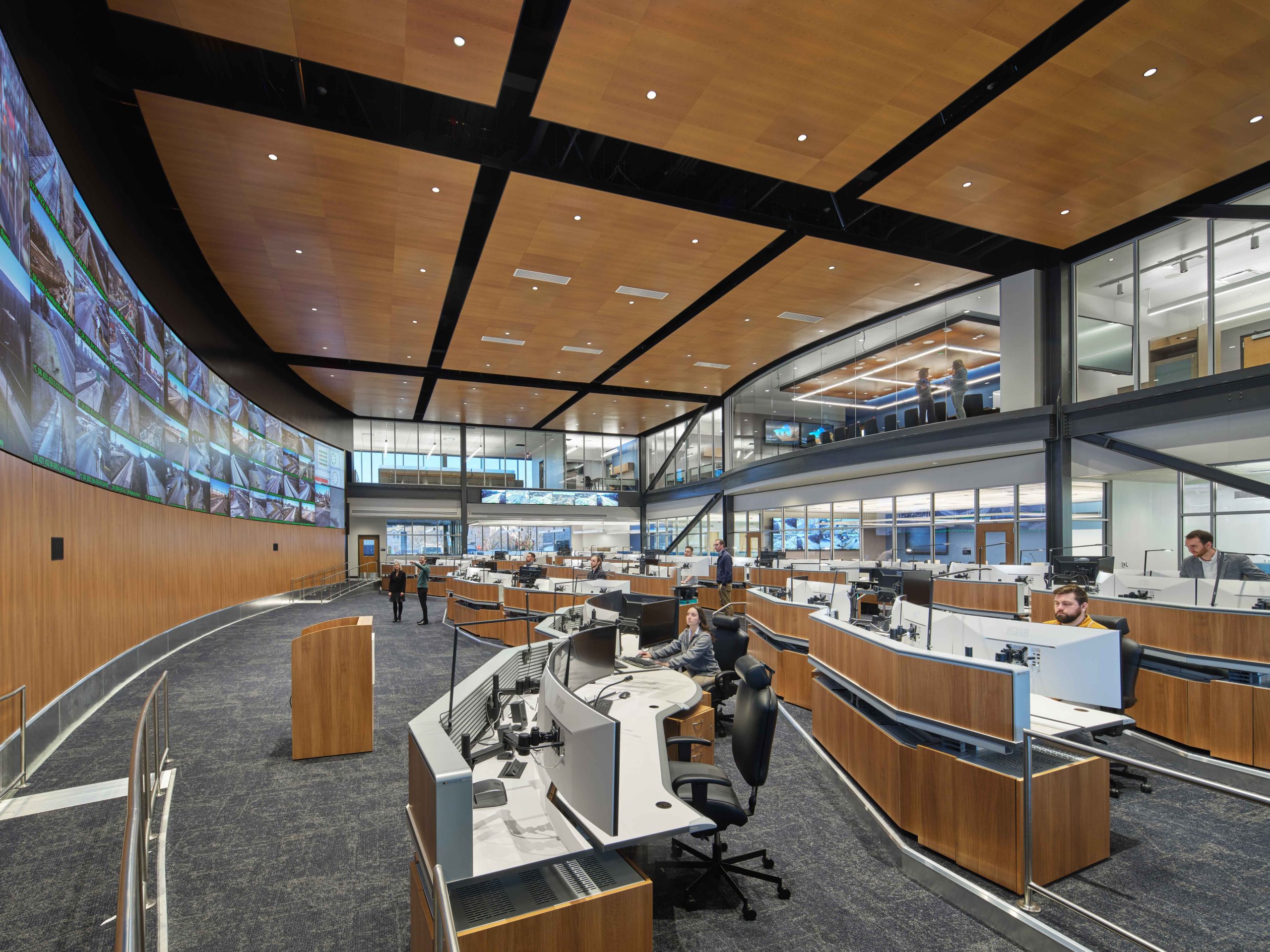
ABC’s Excellence in Construction award honors the region’s most inventive and well-constructed buildings. The awards gala celebrated top designers and builders throughout Eastern PA who deliver work to better local communities, with an emphasis on public safety, cost-effectiveness, and ethics. SG is honored to receive this recognition.
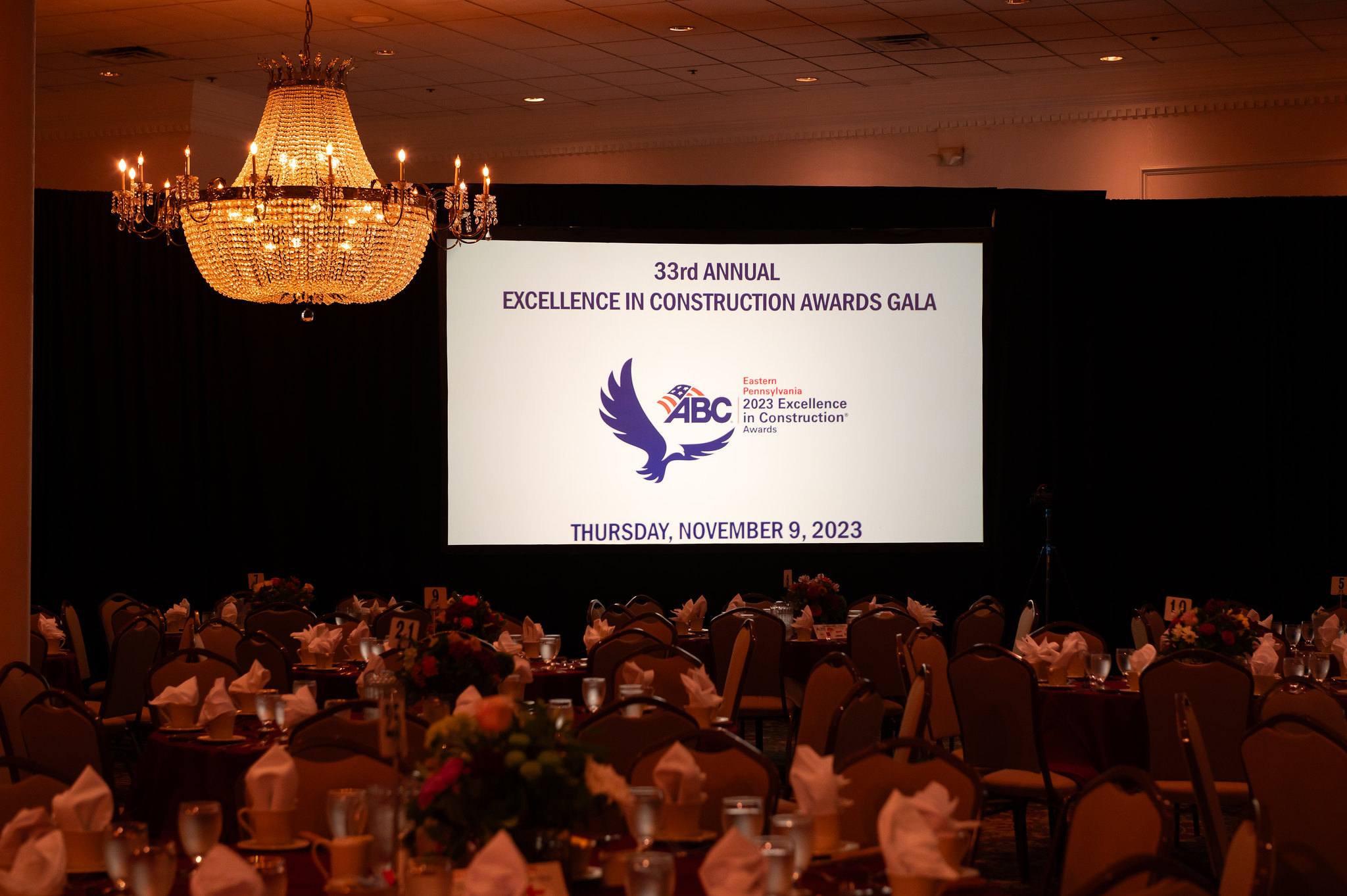
To see more of our public safety projects, click here.
SCHRADERGROUP Places in Five Building Design + Construction Giants 400 Rankings
Every year, Building Design + Construction (BD+C), a prestigious publication for the design and construction community, ranks the top design and construction firms nationally in its Giants 400 Building Sector Report. In the September/October issue, BD+C recognized SCHRADERGROUP (SG) in the Top Architecture Engineering, K-12, Sports, Government, and Justice Facility Architect categories. BD+C analyzes the firms based on total revenue and volume specific to the category.
In the Top Architecture Engineering firms, SG ranked 103 nationwide. The ranking highlights nonresidential building and multifamily housing work. SG is honored to receive this recognition alongside the other top firms in the nation.
In the K-12 Schools ranking, SG placed 55 nationally and in the Sports Facility ranking, SG placed 50. For the Government Building sector, SG ranked 146. The Top Justice Facility Architects category showcases firms that build exceptional public safety and justice facilities. In this category, SG ranked 57. We are grateful to have earned this recognition and are motivated to continue helping our clients produce excellent work.
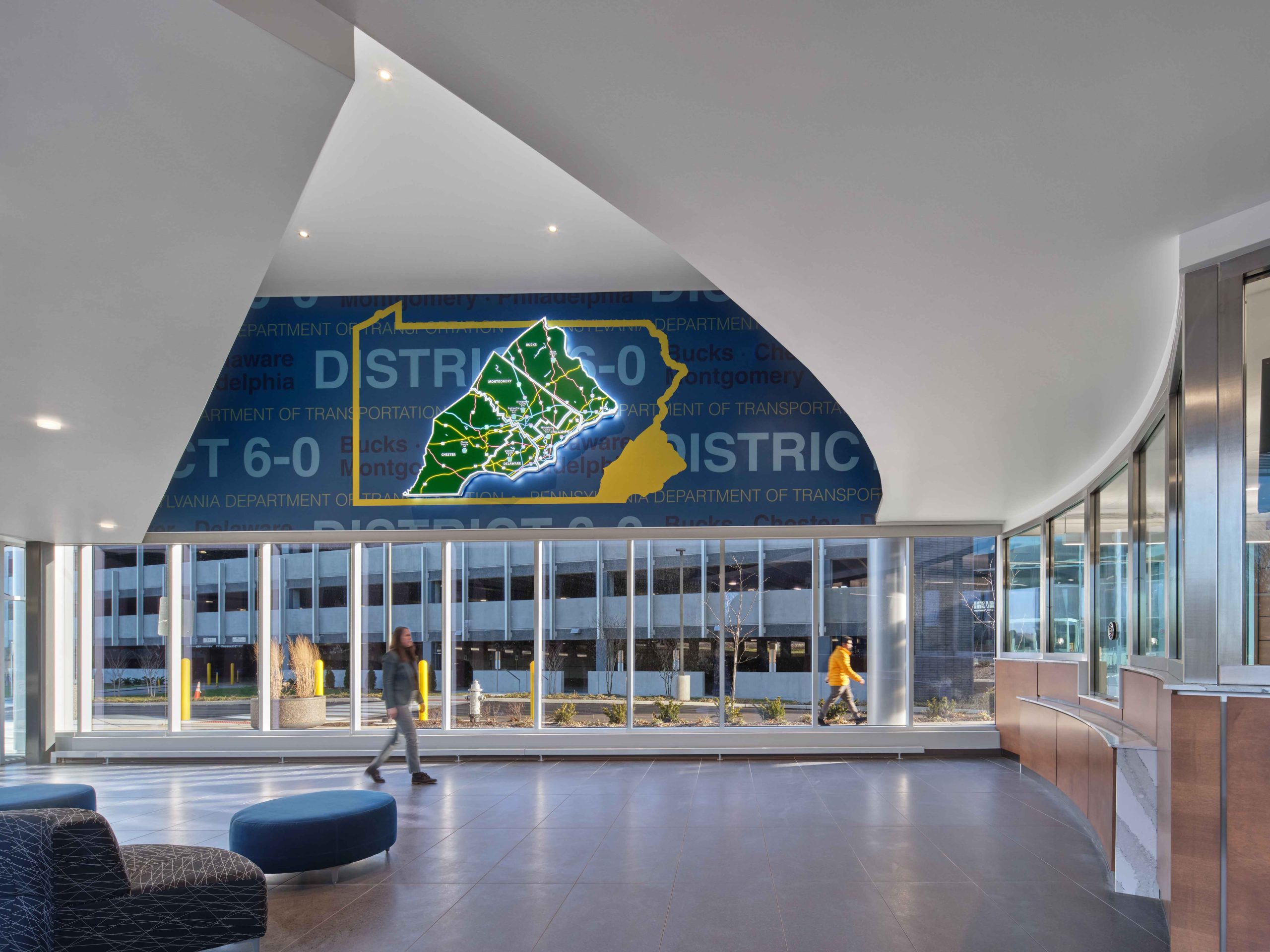
In addition to the categorical rankings, BD+C published an article on public spending in which SG’s PennDOT Regional Traffic Management Center and parking structure project located in Upper Merion Township was featured. This facility achieved a LEED Silver rating for its sustainable and efficient design while providing crucial transportation management and operations in the greater Philadelphia region.
BD+C is a media platform dedicated to sharing the latest news about design and construction processes in the commercial, institutional, industrial, and multifamily building industry.
Learn more about SG’s projects here.
West Whiteland Township Breaks Ground for New Public Works Facility
The West Whiteland Township staff, supervisors, and contractors broke ground on their new public works facility on Wednesday, November 8th. SCHRADERGROUP (SG) designed the 39,000 SF facility to accommodate the Township’s need for maintaining roads, sewer and storm systems, and public parks. The new facility design streamlines the way the public works department collaborates with each other and assists the community. Previously, West Whiteland had three separate outdated buildings spread across the Township, making it difficult to work at maximum efficiency. Now that the team’s space is consolidated and equipped with cutting-edge technology, they can upkeep the community better than before.

SG wanted the facility to operate at its fullest potential by including the necessary tools, technology, and areas for the team. The primary building on site will operate as an administrative suite, with dedicated mechanics bays to service fleet vehicles. Part of the building plan includes a work room, a wash bay, an equipment storage facility, and a garage, optimizing the way the team can share resources. Prior to this update, the team could not house the vehicles and equipment under one roof, and as a result, they were exposed to harsh weather. Additionally, the facility will feature open-air steel structures for storage on-site, provided by a pre-engineered metal building manufacturer for a cost-effective and flexible layout.
SG recognizes the importance of the work the team puts out daily and designed a building to meet the community’s needs. The public works facility is set to open in the Fall of 2024.
Hazleton School District Hosts Three Celebratory Ribbon-Cutting Ceremonies to Honor New Construction Projects
Hazleton Area School District experienced tremendous growth, and over the past few weeks, unveiled its three latest projects: the Hazleton Area Academy, the Cyber Academy, and the Arts and Humanities Academy. These new academies not only address capacity issues, but add to the quality of education for students throughout the District. Each new facility had ribbon-cutting ceremonies commemorating these significant milestones, and SCHRADERGROUP (SG) is honored to have worked alongside the dedicated people who help contribute to student success.
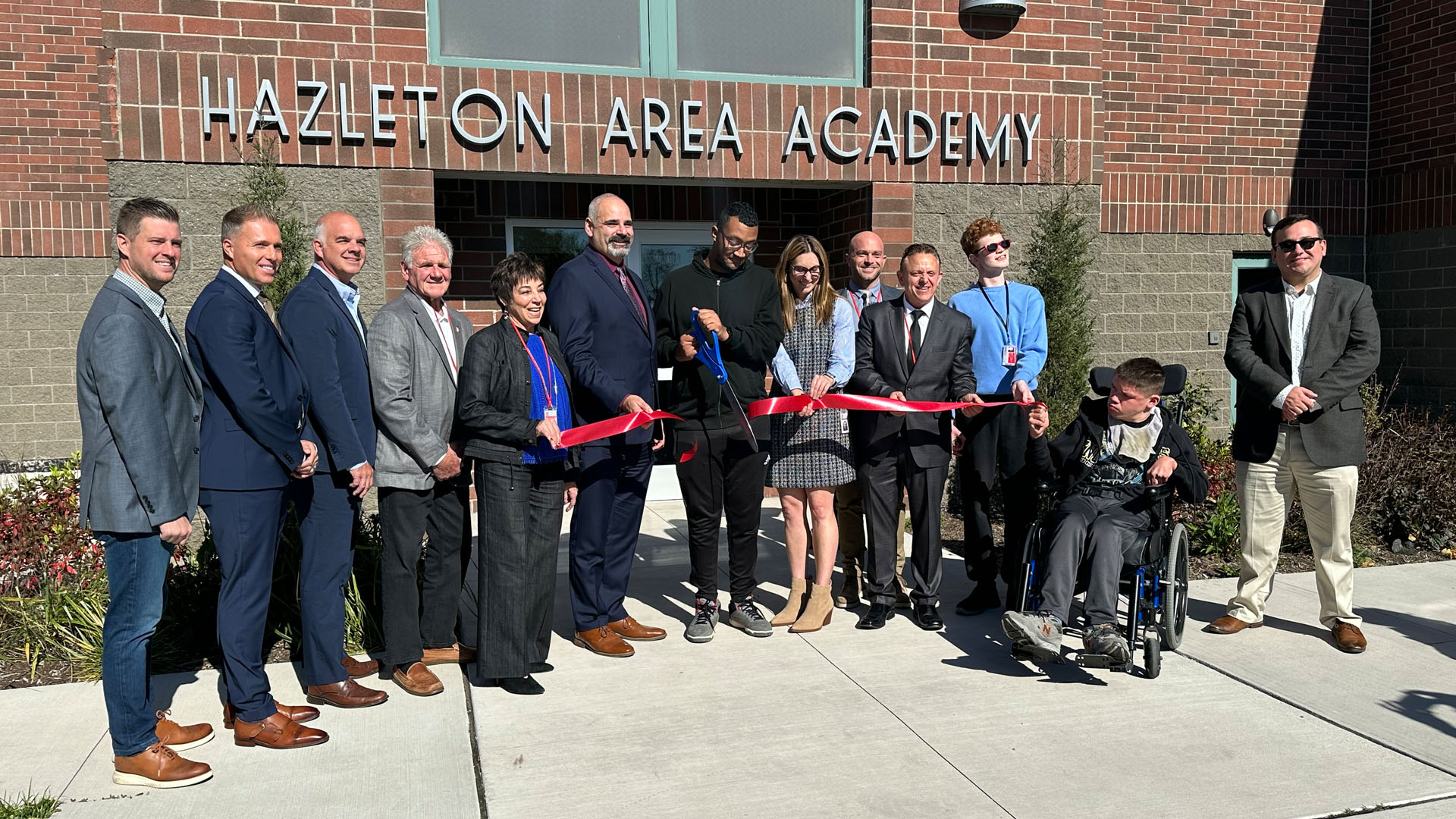
The first ribbon-cutting celebrated the opening of the Hazleton Area Academy, the old site of the Hazle Township Early Learning Center, and it currently offers early intervention and pre-K enrollment, plus VITAL House independent living and lifestyle training for young adults with disabilities. Totaling 40,000 SF of renovation, this center utilizes a repurposed portion of the school to serve young students. SG worked alongside the District in crafting a design that provides essential tools and spaces for developing minds, student growth, and engagement. The Hazleton Area Academy features transitional spaces for early learners, adaptable café spaces to introduce the students to elementary-level dining, and a flexible indoor recreation area. VITAL House includes a classroom area and fully accessible simulated apartment living.
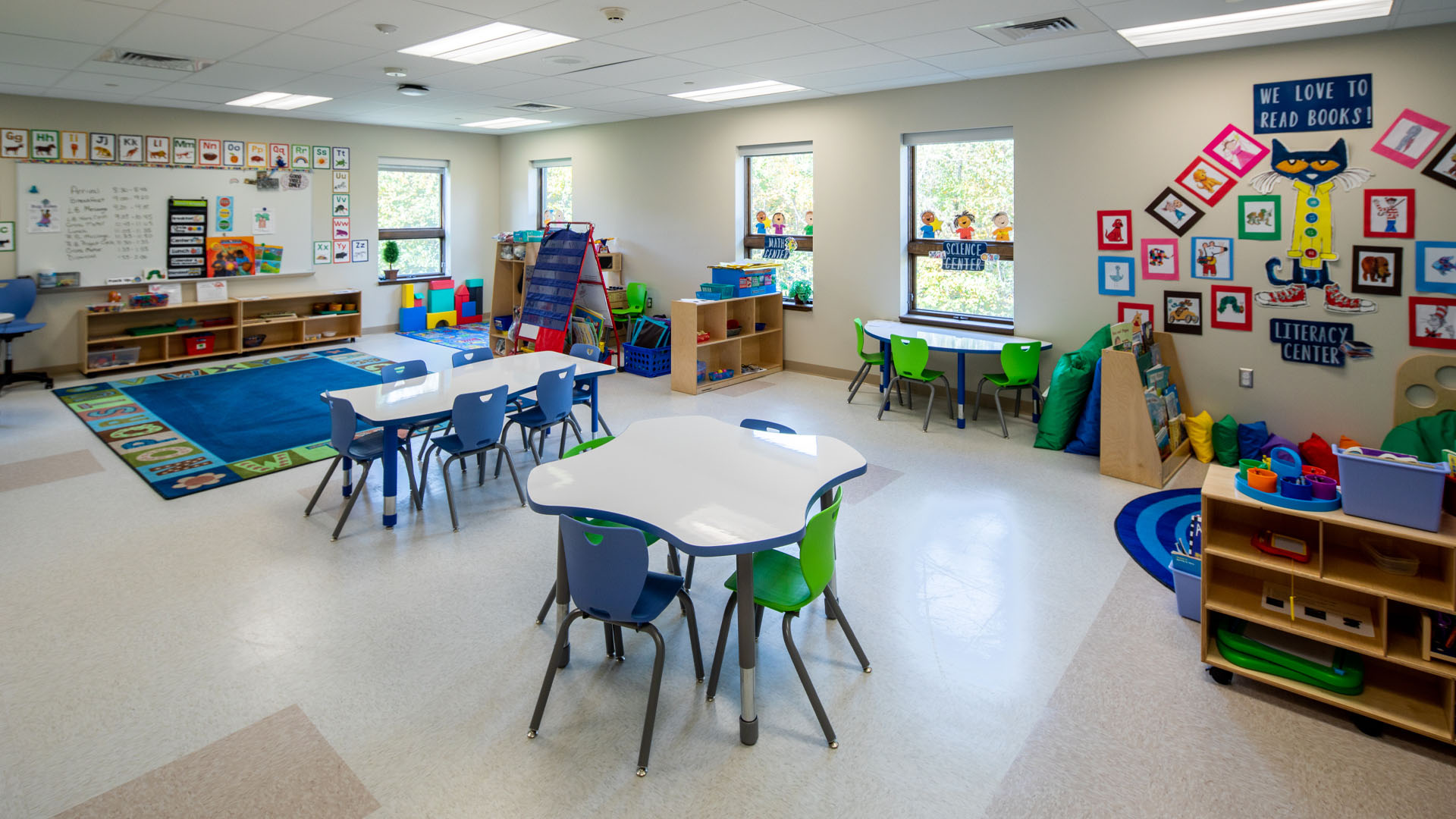
As for the Cyber Academy, the ribbon-cutting ceremony recognized its K-12 project opening. The Cyber Academy is a unique 8,200 SF facility in the Laurel Mall, catering to the demand for online learning. SG utilized state-of-the-art technology within the 22 interactive teaching offices. The Cyber Academy emphasizes the versatility and accessibility of virtual learning and activities. It boasts a student conference and testing area, a 1,200 SF EA Sports Arena, a student-run retail store, and a secure reception area with flexible meeting spaces. Students can now participate in virtual classes and clubs and can even earn a Hazleton Area School District diploma.
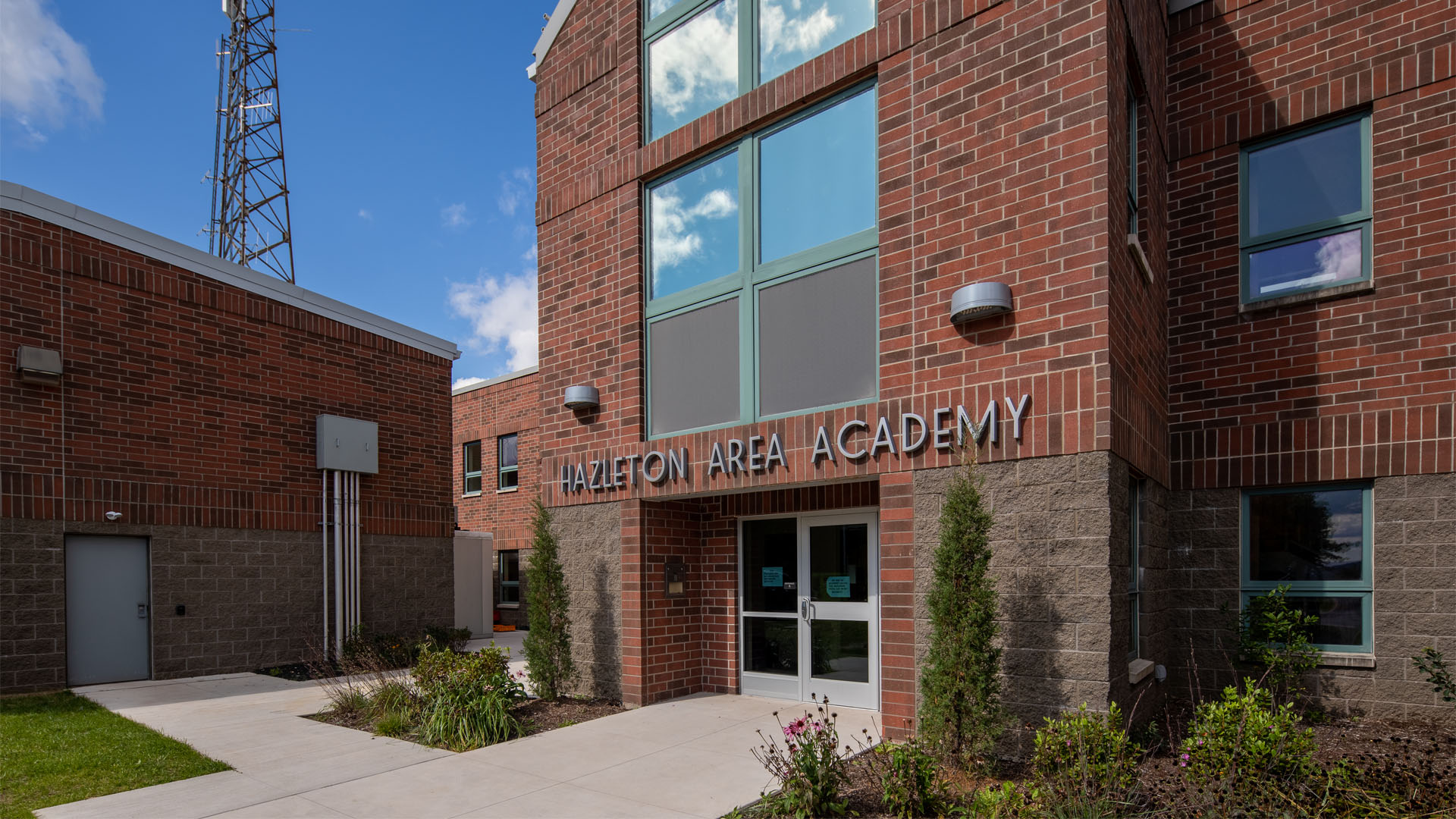
State representatives, news outlets, and the community attended the third ribbon-cutting ceremony for the Arts and Humanities Academy. The total area measures over 44,000 SF and is located in the CANO Industrial Business Park. Featuring a theater, dance studio, and vocal studio, the academy caters to students in grades 9-12 who want to further their artistic passions. SG designed the facility to accommodate performing arts, news, video, and other communications outlets.
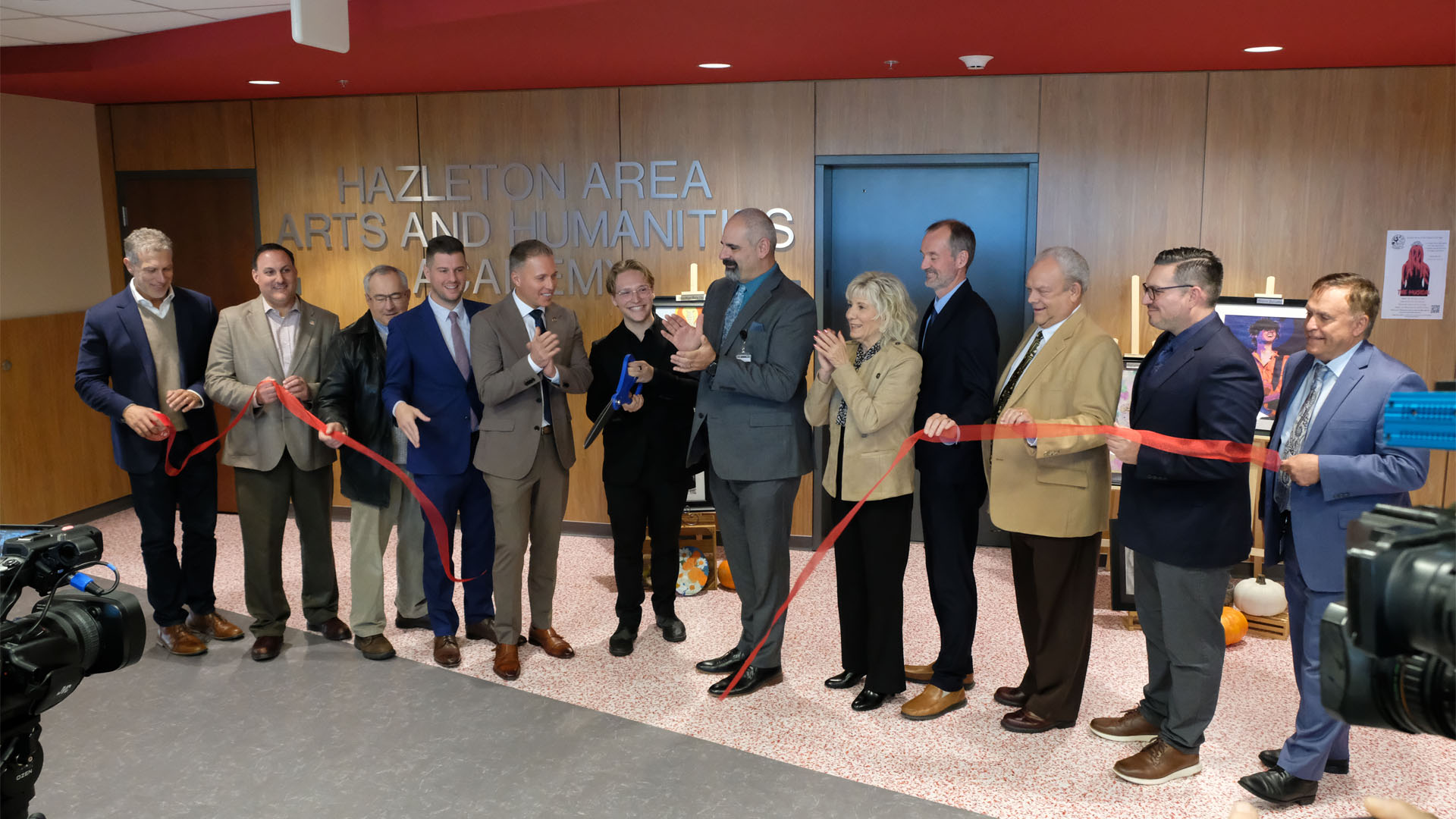
Hazleton Area School District is a long-standing client of SG, and we are happy to contribute to bright futures for the next generation of students, faculty, and staff throughout the District.
SCHRADERGROUP Exhibiting at the PASBO Facilities, Transportation, & Safety Conference
October 9th, SCHRADERGROUP (SG) will be participating in the PASBO Facilities Transportation Safety Conference at The Penn Stater Hotel and Conference Center in State College, PA. We are pleased to announce that representing SG will include SG Partner Harry Pettoni, Associate Thomas Wippenbeck, and Principal Matt Wittemann.
Please come visit us at booth #32! We look forward to interacting and meeting everyone there!
PASBO is a Pennsylvania-based, state-wide association with over 3,000 members. They are devoted to providing members with the education, training, professional development and timely access to legislation and policy news needed to run a school district smoothly and successfully. While their membership base varies greatly, the association has a common goal of supporting classroom learning through smart business practices.
To see more of SG’s K-12 Projects, please visit our website here.
HHSD Keith Valley Construction Update!
Exciting times are upon us as we witness Hatboro-Horsham School District’s NEW Keith Valley Middle School rise out of the ground. Incredible progress has been made over the first summer of construction and the new state-of-the-art facility beginning to take shape. Ongoing work includes foundations, concrete slabs, concrete retaining walls, and the erection of structural steel.
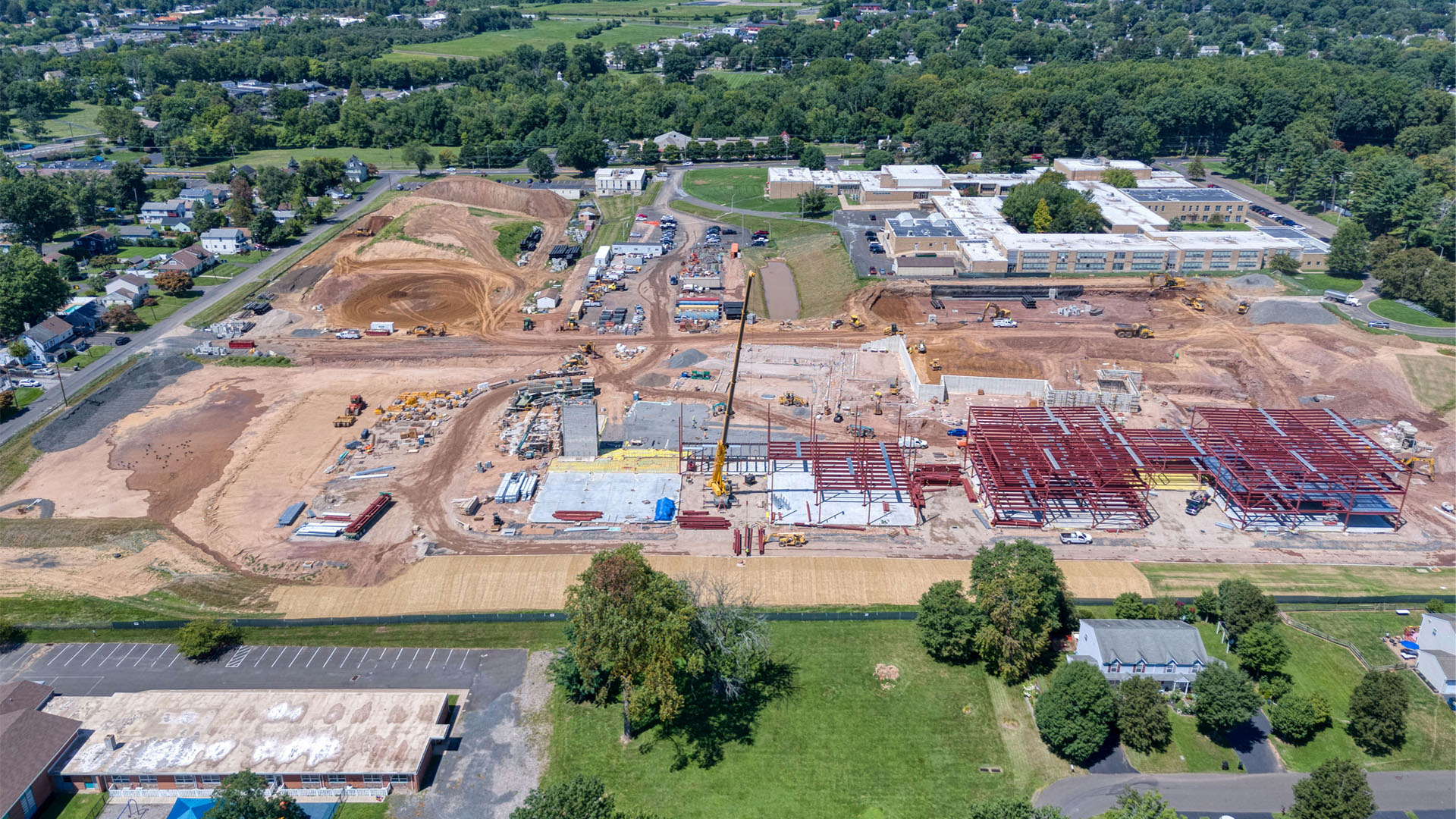
Photography by D’Huy Engineering, Inc
The NEW Keith Valley Middle School is being constructed in the foreground while the old Keith Valley Middle School remains in operation in the background.
The foundation work for Keith Valley Middle School commenced about three weeks ago. These vital structures are the bedrock of our future, ensuring the stability and longevity of the building. As each day passes, we see the foundations grow stronger, laying the groundwork for a new era in education at Keith Valley Middle School.
The classroom wings are rising from the ground while new underground stormwater basins are excavated.
The site is buzzing with activity on a daily basis with earthwork underway to install stormwater basins and crush the massive field of rock that was unearthed during construction. Foundations and massive retaining walls are nearly complete. Concrete slabs have been poured for the classroom pods and administrative wing. Most impressive is the structural steel that has been erected for the four 3-story classroom pods.
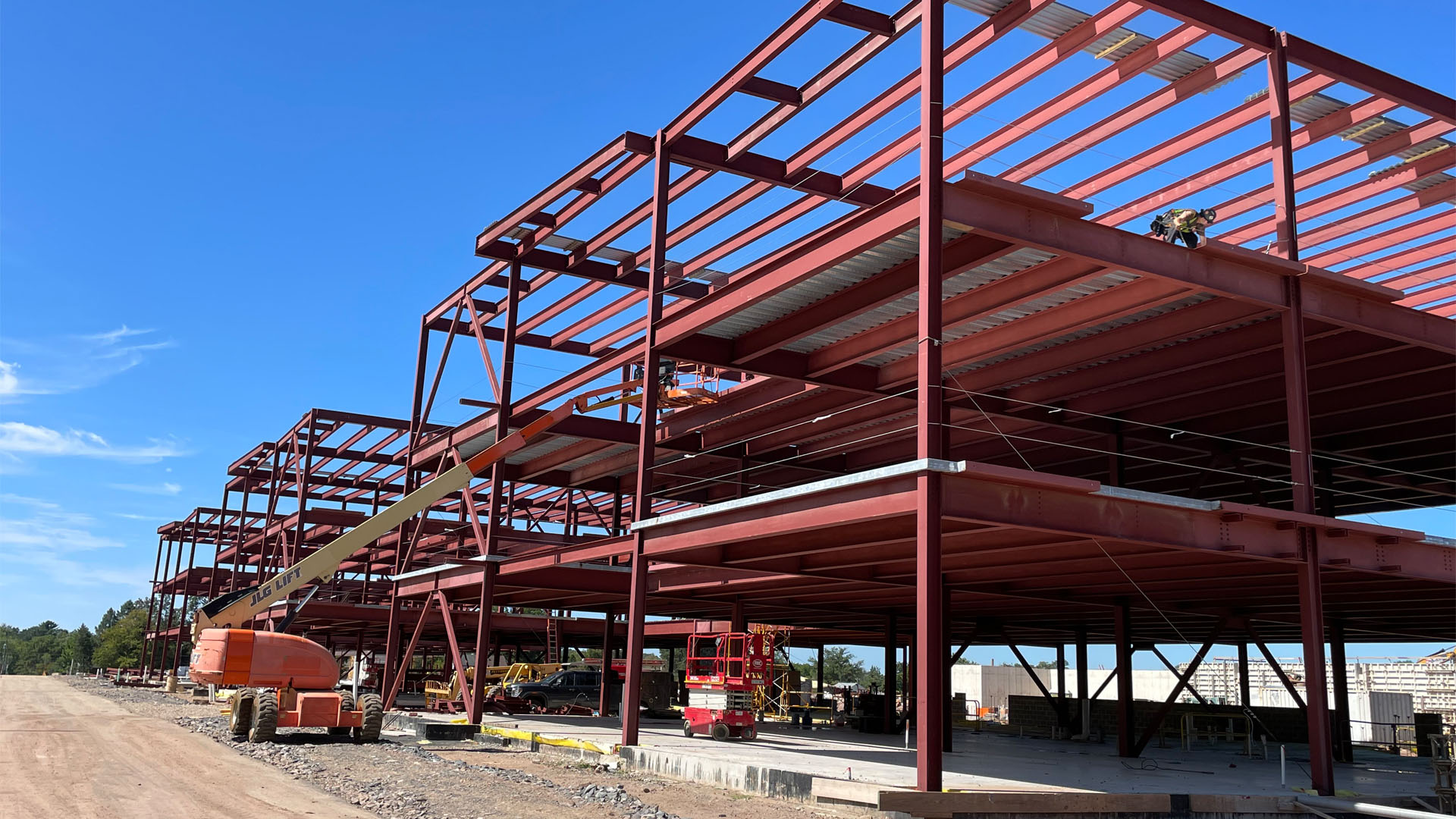
Photography by D’Huy Engineering, Inc
Starting in the Fall of 2025, the impressive 275,000 square foot facility will house up to 1,200 students in grades 6 through 8 with innovative and flexible learning spaces throughout the school. The students and staff of Hatboro-Horsham school district eagerly await the opportunity to utilize their new facility, which will take learning to a new level within the District. Until then, they have the best seat in the house to watch their new home be built one day at a time.
Perhaps the most striking sight on the construction site is the soaring steel framework. With three of the four educational wings already erected, it’s awe-inspiring to witness the structure reaching toward the sky.
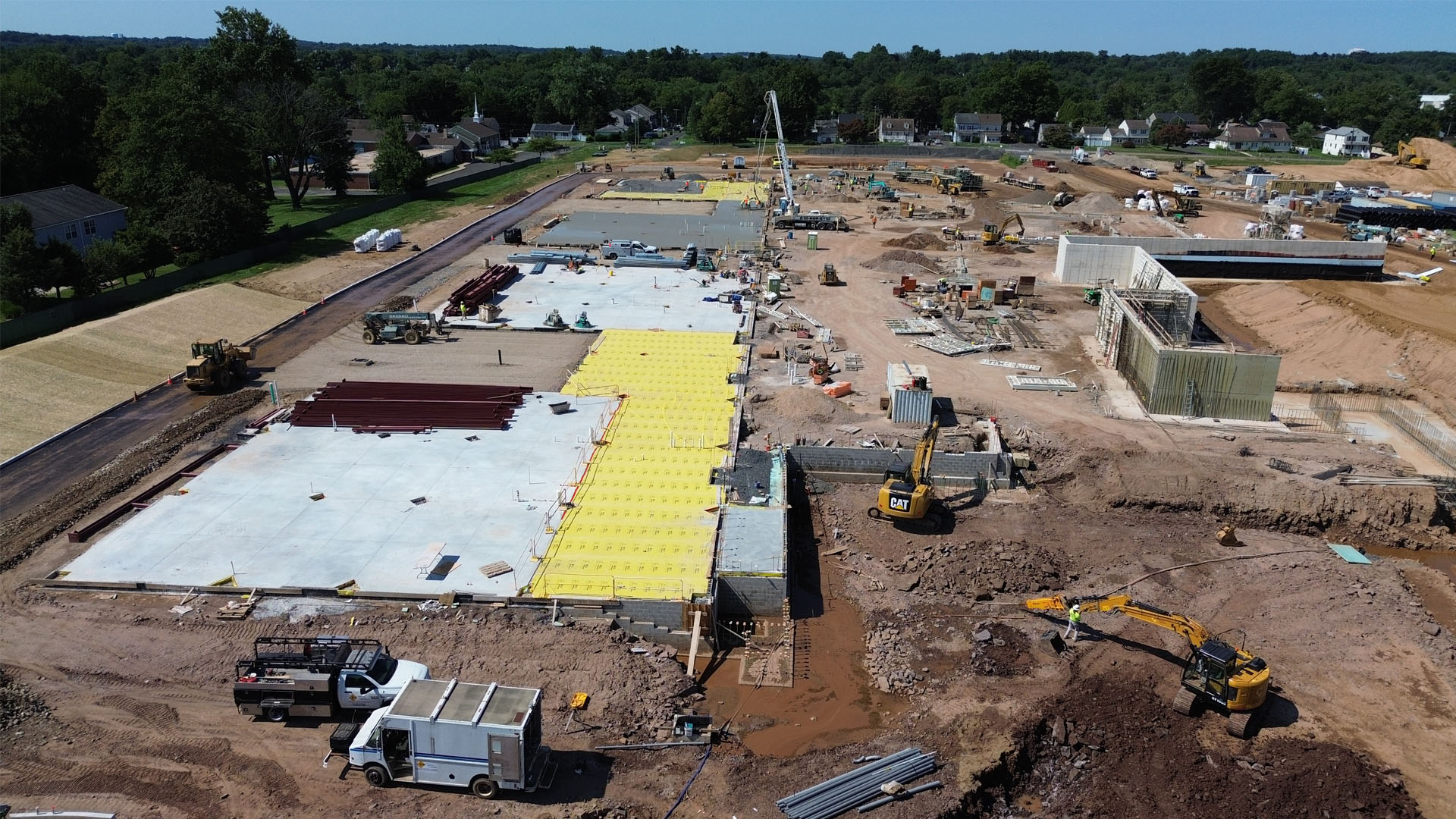
Please click the image above to see a drone view of the construction site.
Videography shot by D’huy Engineering, Inc.
The transformation of Keith Valley Middle School’s renovation is a testament to progress, determination, and vision. As we continue this exciting journey, we invite you to stay tuned for more updates.
To see more K-12 projects done by SCHRADERGROUP, please visit our website here.
SCHRADERGROUP: Enhancing Your Community with Next Generation Learning Environments
WE BELIEVE ACADEMIC DESIGN TRULY IS THE DESIGN FOR THE FUTURE
Over 19 years as a firm, SCHRADERGROUP (SG) completed over 200 projects in design for education and devoted the majority of its practice to learning environments. We are focused on creating learning environments specific to your vision for developing the leaders and thinkers for tomorrow.
Our Partners and Associates have over three decades of experience in academic facility design and are involved with school associations locally, nationally, and internationally (PASBO, DVASBO, NSBA, PSBA, A4LE, and others.) With this experience, the SG leadership continues to be committed to academic design to ensure the best experience for you.
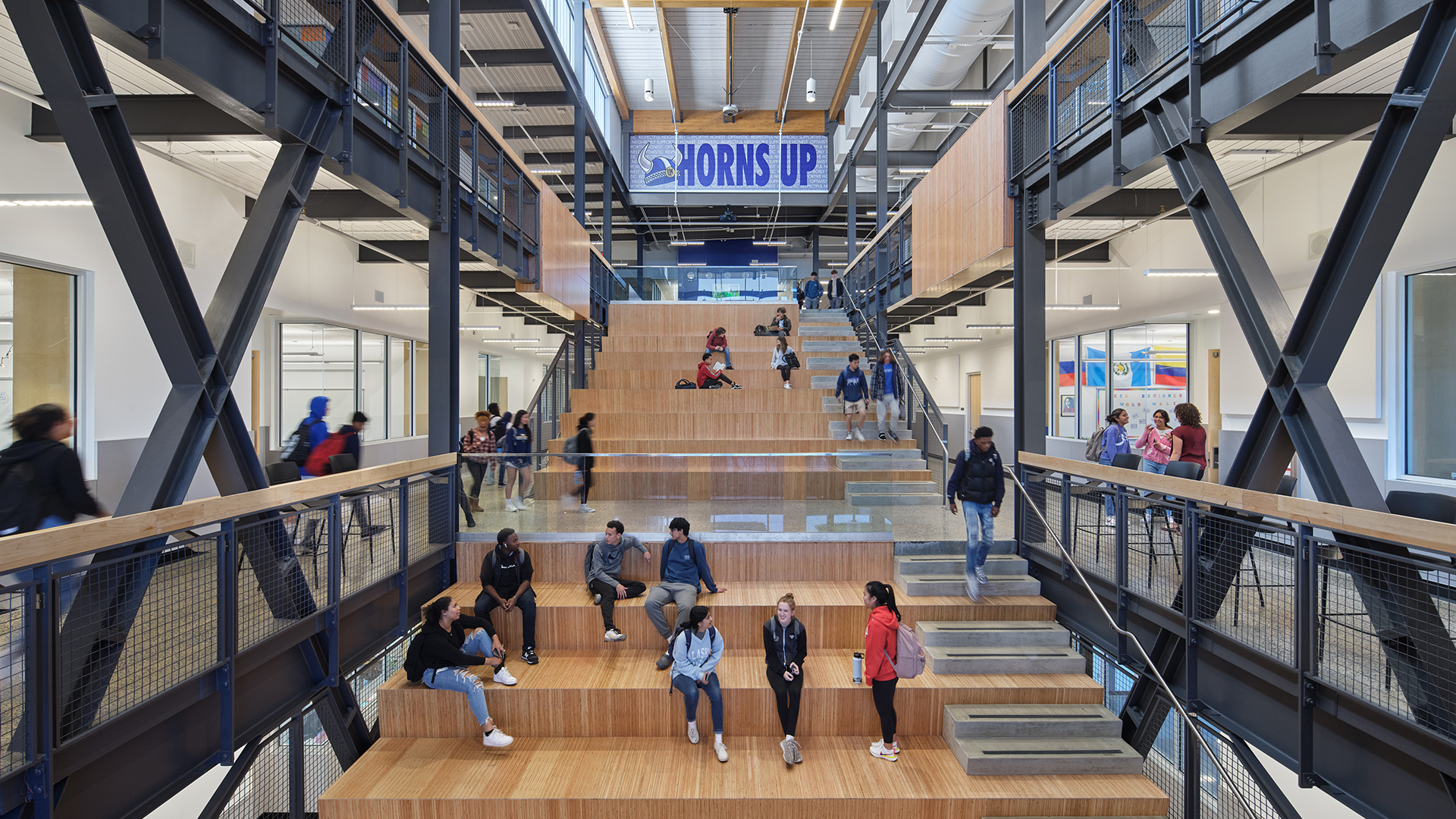
SG employs 40+ full-time professional staff and is a full-service architecture firm offering planning and design services in the areas of architecture, structural engineering, planning, interior design, and construction administration. SG has the capacity to design over $400 million in construction projects per year.
The SG team works diligently to deliver projects in the most timely and cost effective manner and offers solutions that will satisfy programming standards of facilities nationally. With this effort, the stage is set for a design that will be entirely appropriate to its setting while satisfying the ergonomic needs of the using agencies.
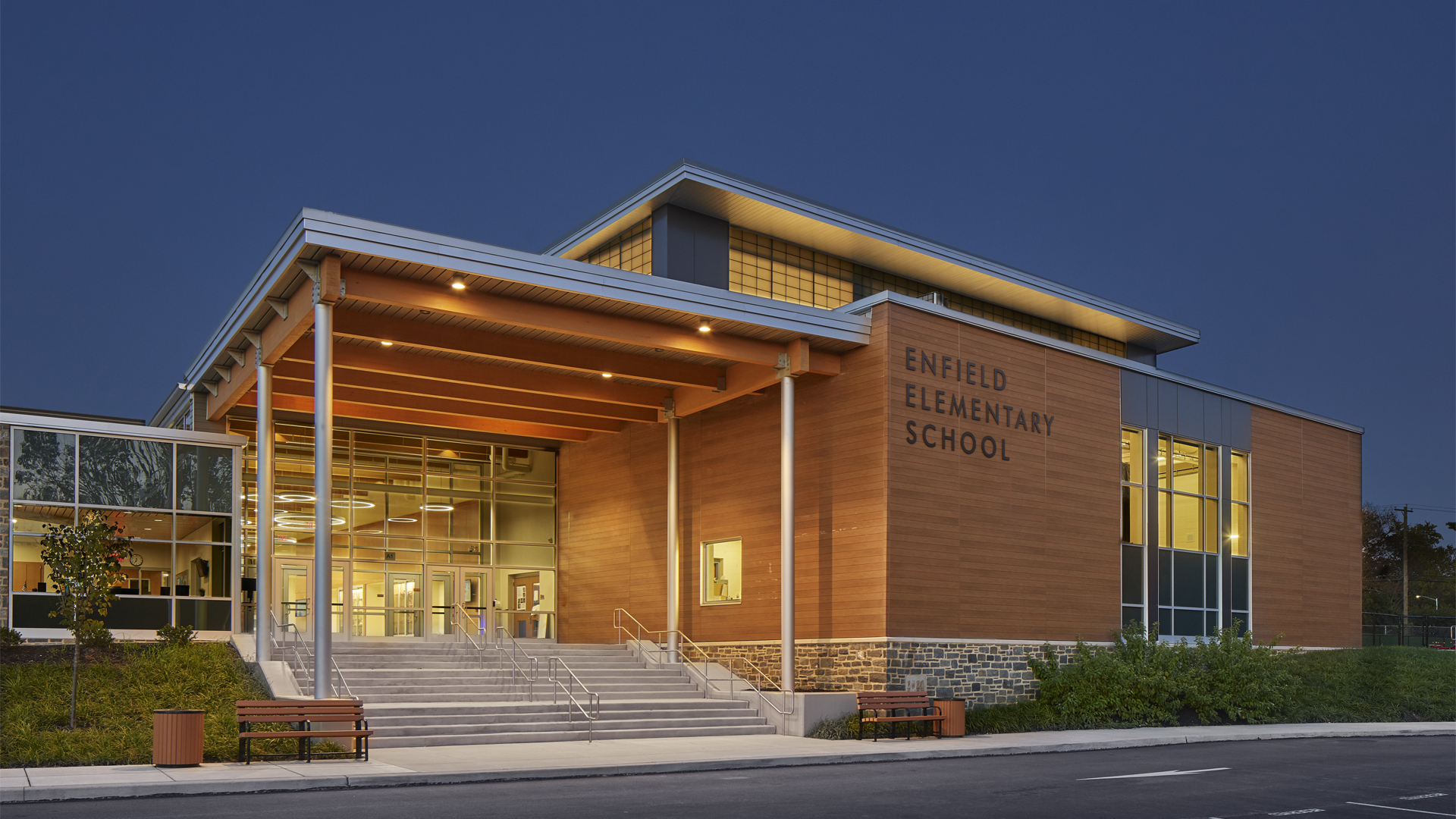
Check out our a few of our K-12 Projects here.
Downloads of our K-12 flyer, brochure, and SOQ are available here.
And downloads of our tour book and brochure on our star project, Upper Merion Area High School, are available here.
PennDOT Southeastern Regional Traffic Management Center and Parking Garage recognized as Alternative Delivery Project of the Year (2022)
SCHRADERGROUP (SG) is proud to announce that the PennDOT District 6 Regional Traffic Management Center (RTMC), for which we served as the design team with design-builder Heim Construction, was recognized by March of Dimes as the Alternative Delivery Project of the year! The award was received by Louis Belmonte, on behalf of PennDOT District 6.
The Alternative Delivery Project of the Year Award recognizes exceptional projects that have been executed using alternative project delivery methods. In the case of the RTMC project, DGS and PennDOT agreed to use the Design-Build delivery method to economize on schedule, budget, and process. The award acknowledges this and highlights projects that have successfully implemented these alternative delivery methods while achieving outstanding results in terms of design, construction, cost management, and overall project success.
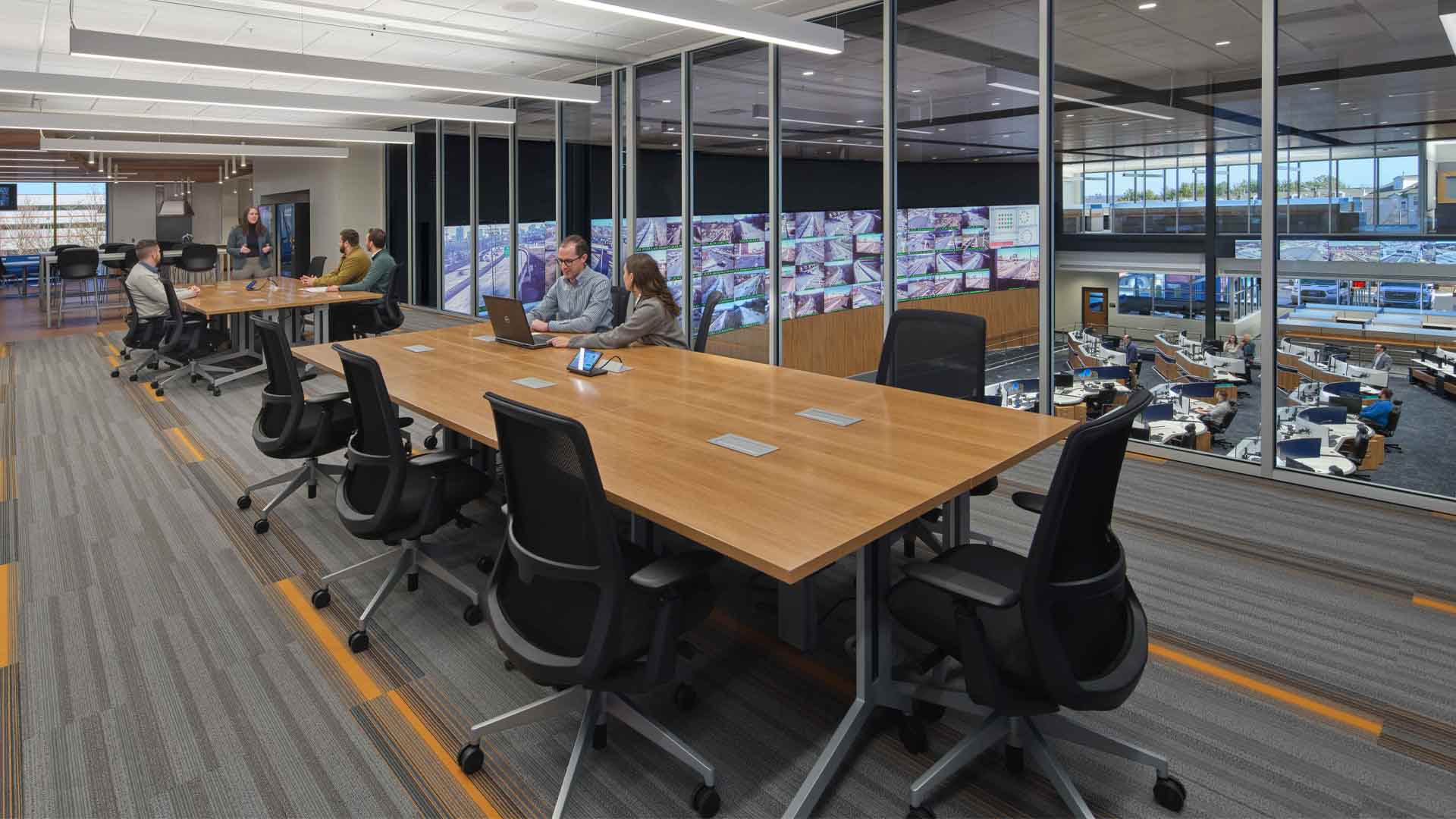
Photography by Todd Mason
The PennDOT District 6 Project is a 24/7 regional traffic management center (RTMC) that uses Intelligent Transportation Systems (ITS) to help manage and monitor traffic patterns as well as to improve the flow of traffic throughout the Philadelphia region. The new RTMC is an impressive and modern facility designed to prioritize safety and to improve traffic flows by using state-of-the-art technology, including advanced traffic management systems, ITS, and a network of cameras and sensors. The RTMC has been constructed to help leverage these technologies as the region’s roadway network is modified and improved in coming years.
Within the RTMC facility, there are dedicated staff members assigned to monitor live camera feeds as well as electronic traffic sensors, ensuring the accurate and timely reporting of crucial information to emergency services, local transportation agencies, and law enforcement. User amenities abound in the facility as next generation communication and control centers begin to reflect the ergonomic needs of the users who work long hours to protect the region’s drivers.
SCHRADERGROUP is proud to have been part of the Heim design-build team to develop this incredible project for PennDOT, DGS and for the region’s drivers.
To see more of our public safety projects, click here.