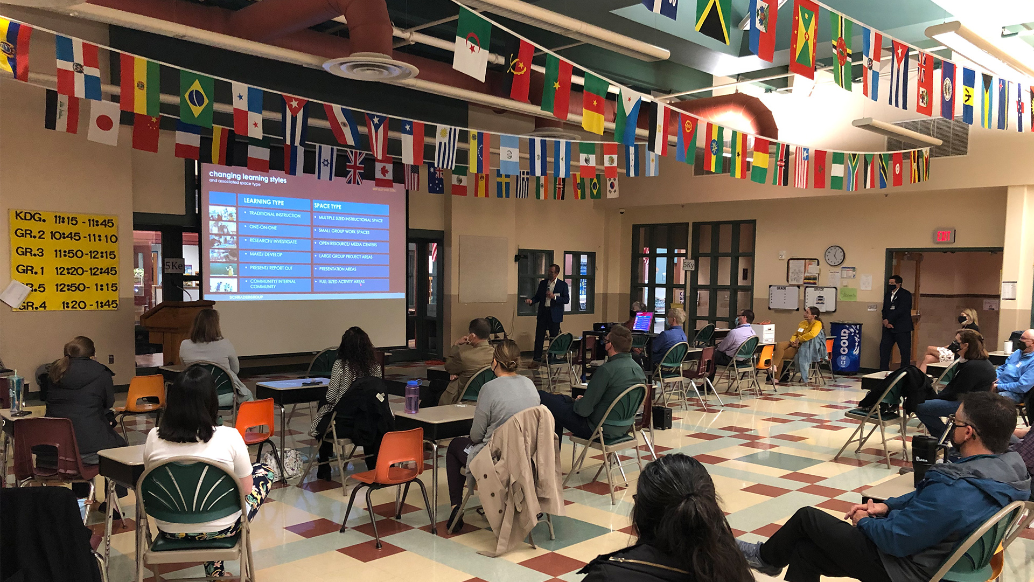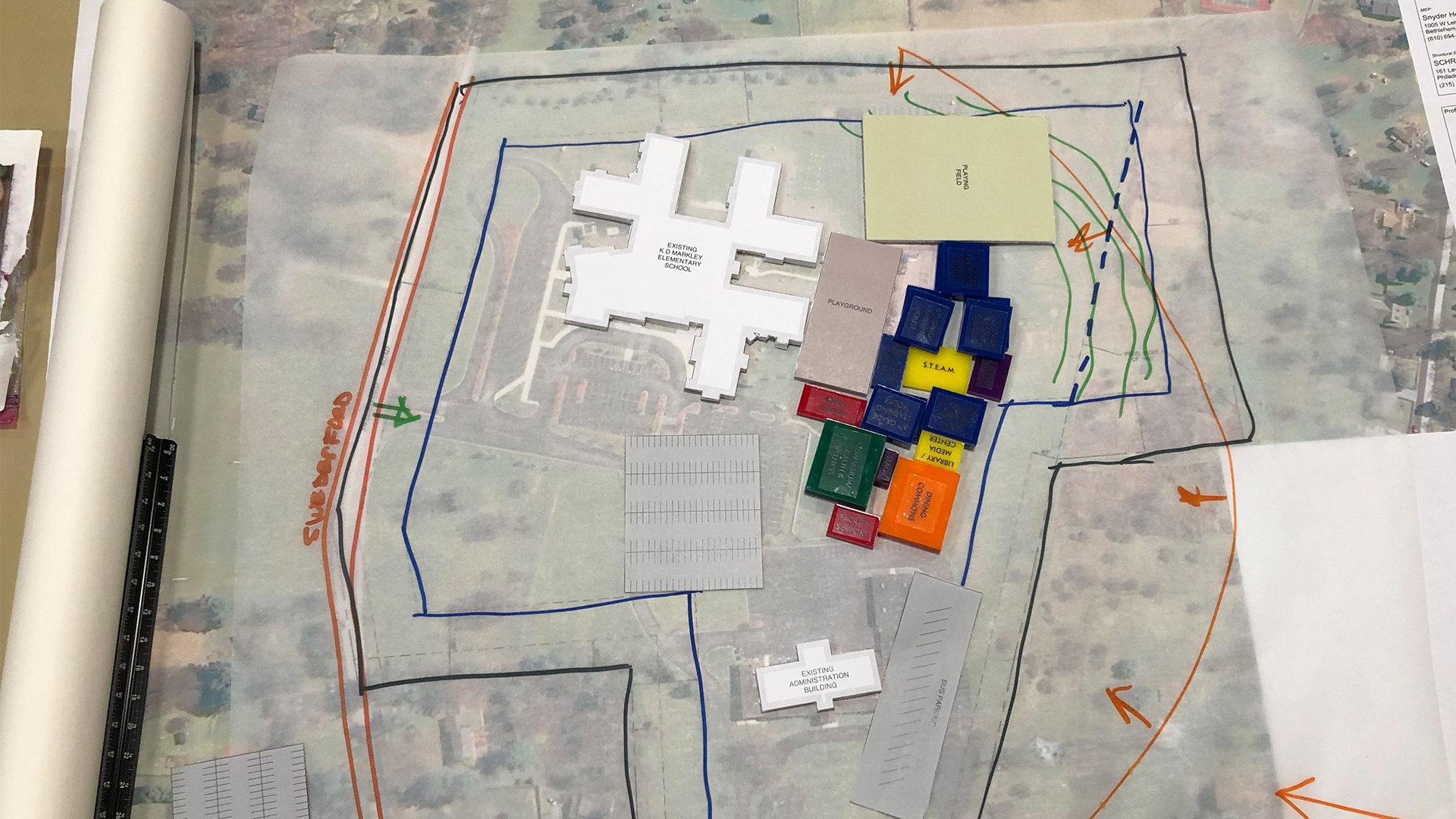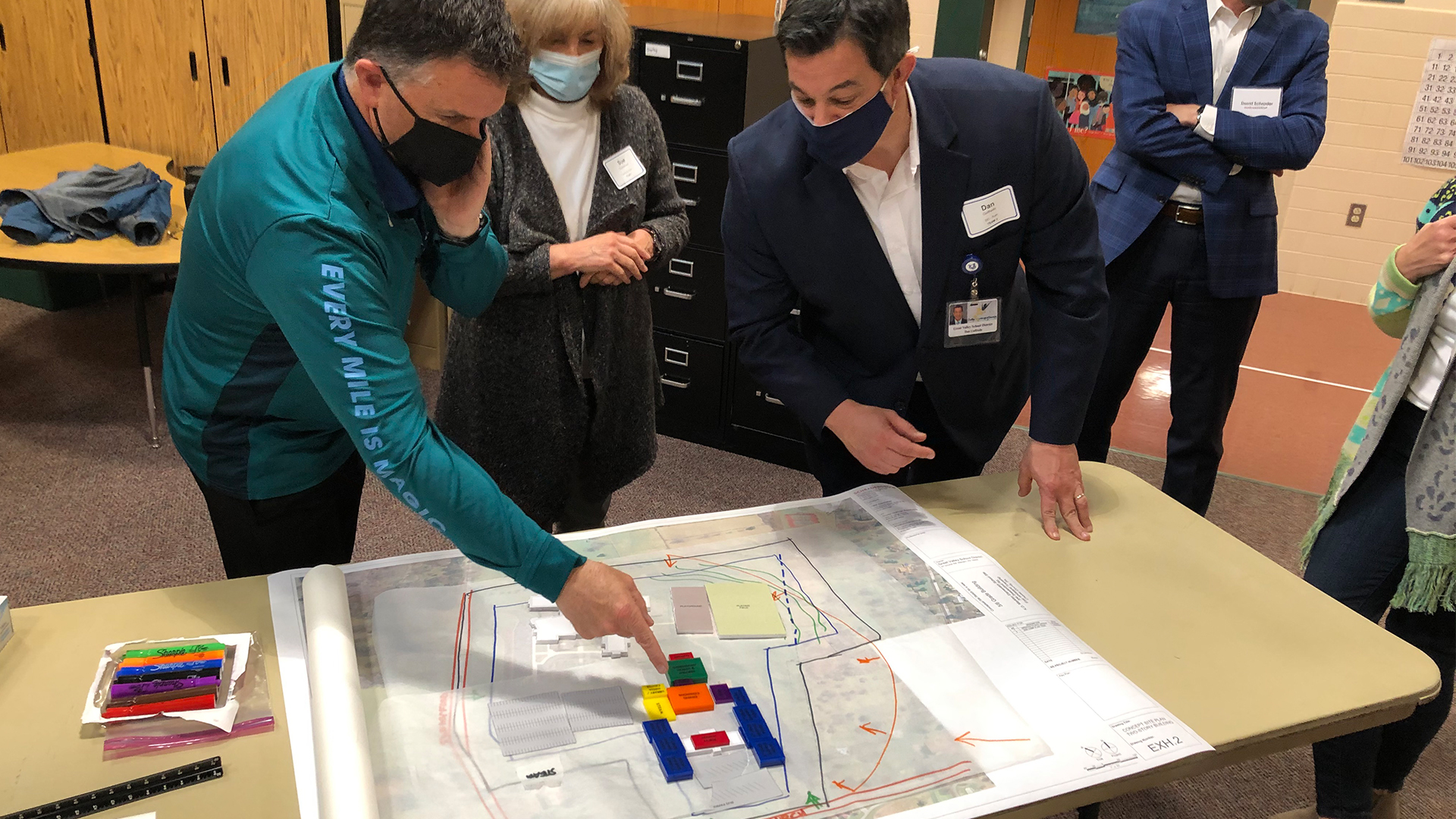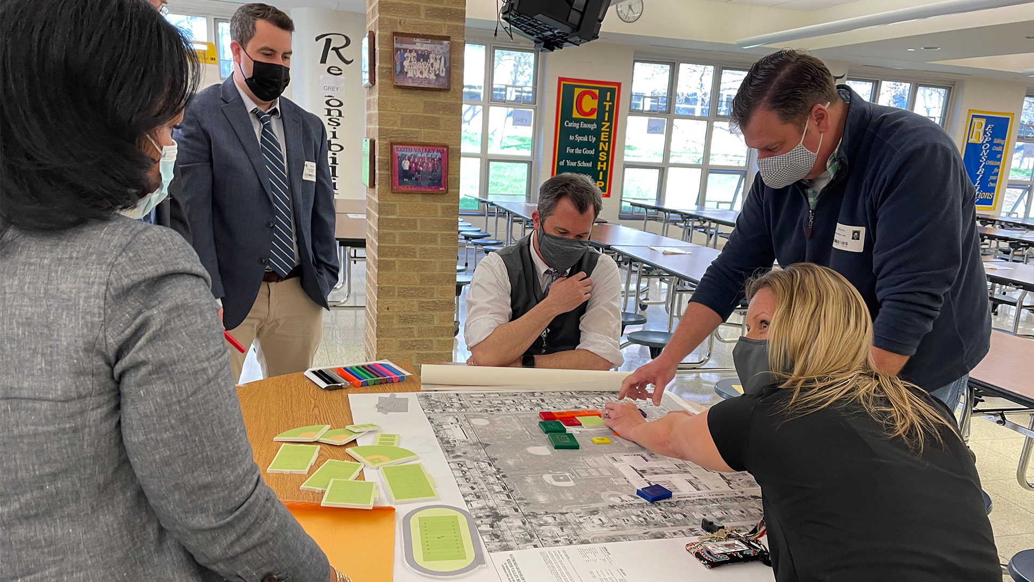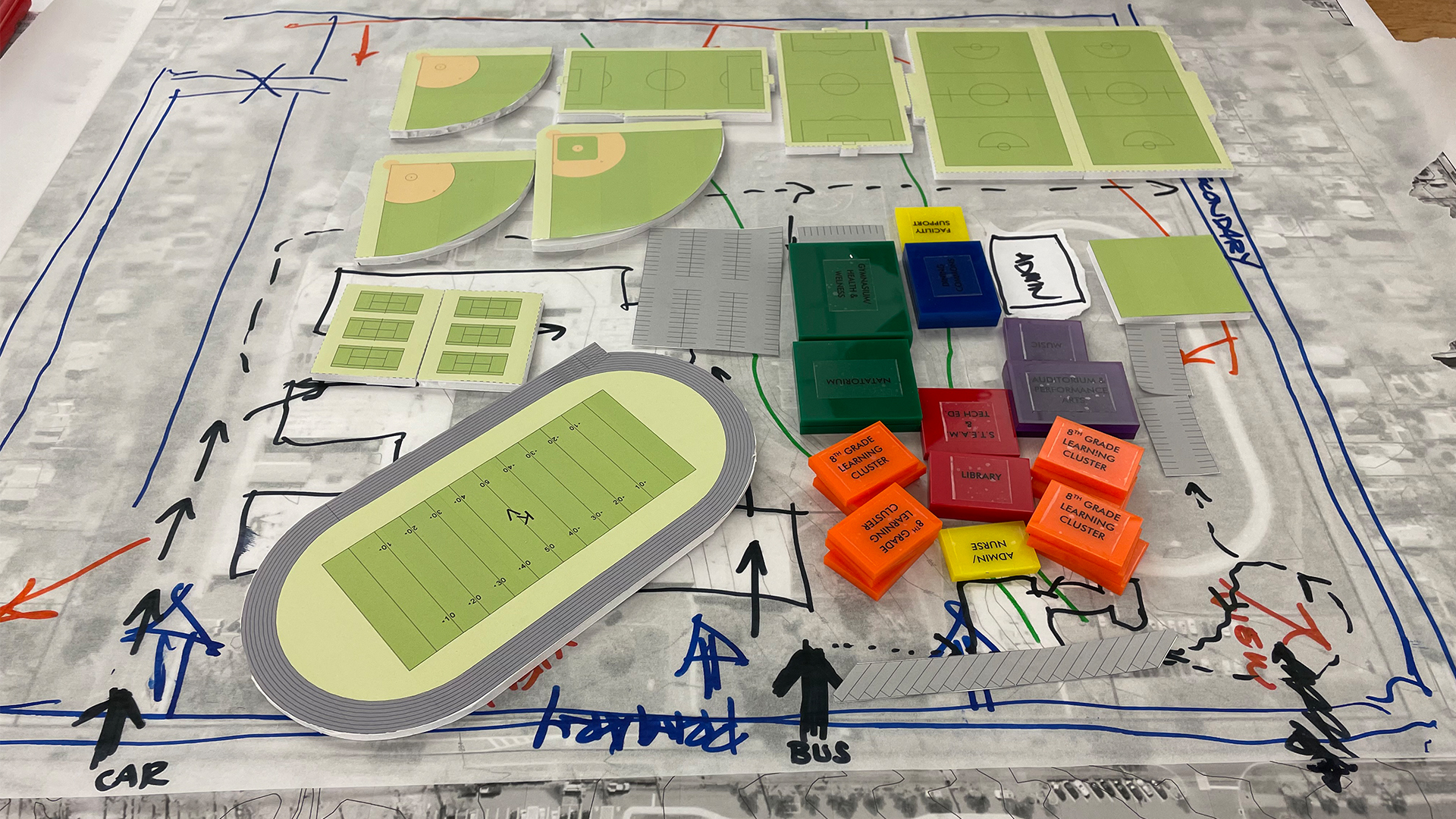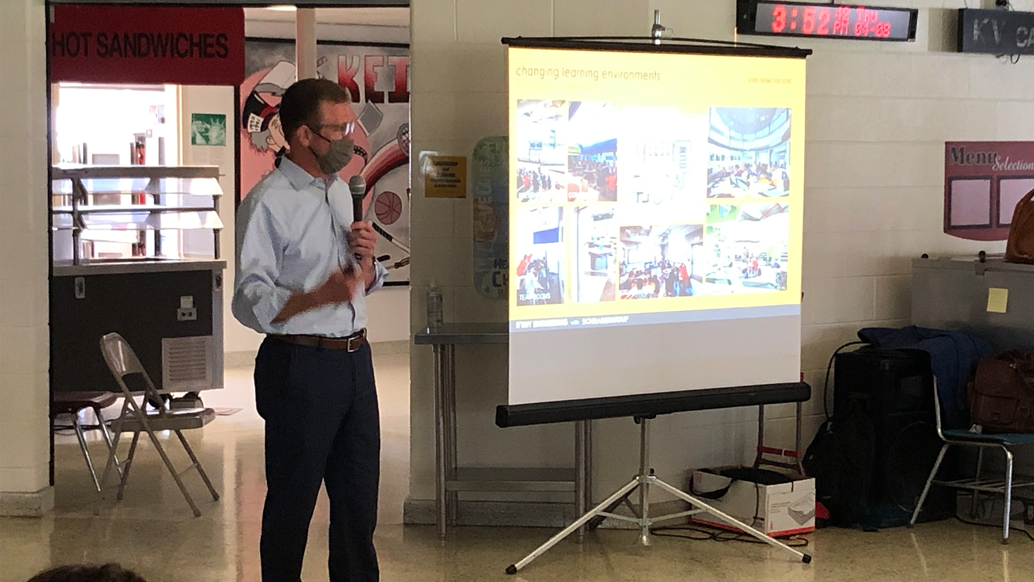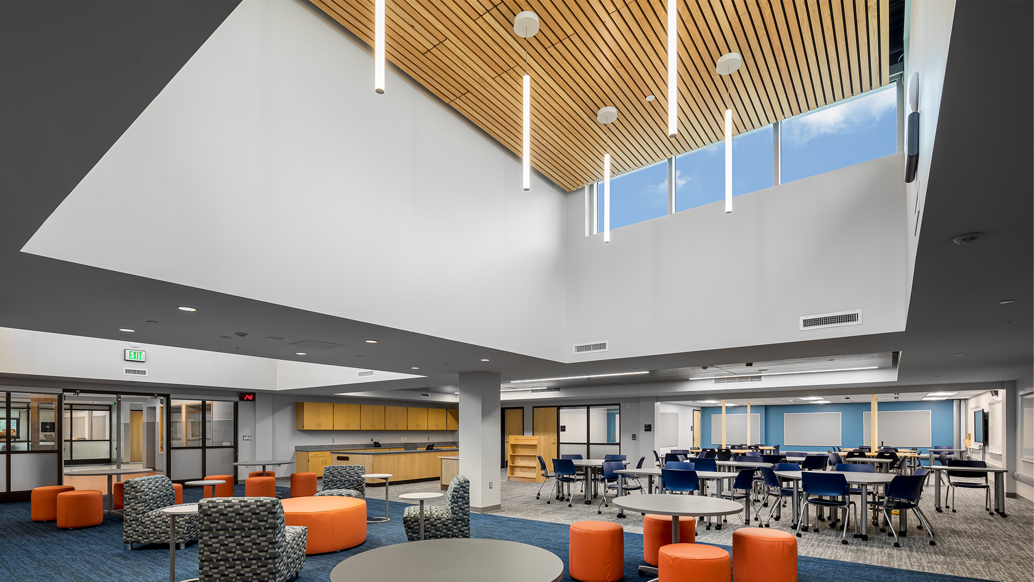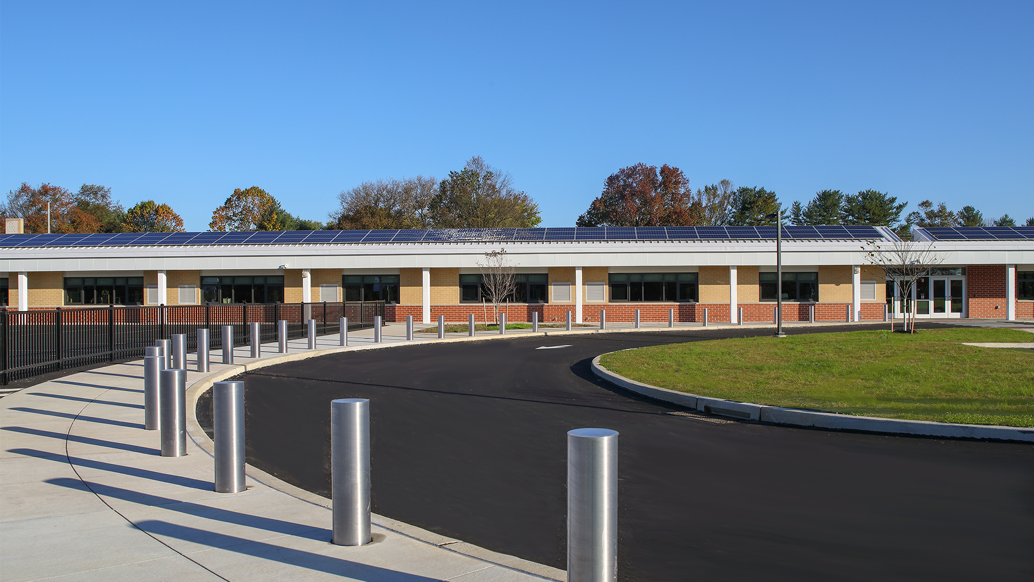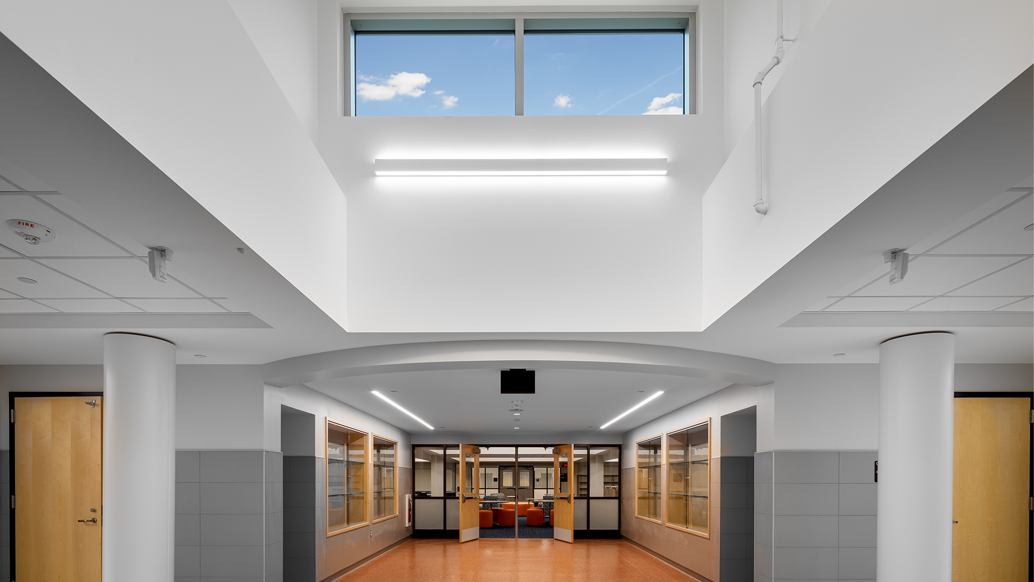Tag: dynamic design
SCHRADERGROUP Attends North Penn School District’s Ribbon Cutting Ceremony for Knapp Elementary School
SCHRADERGROUP (SG) attended the ribbon cutting ceremony celebrating the completion of an additions and renovations project to Knapp Elementary School for North Penn School District (NPSD) in Lansdale, PA on October 18th. Managing Partner David Schrader and Associates Danie Hoffer and Devin Bradbury represented SG at the event.
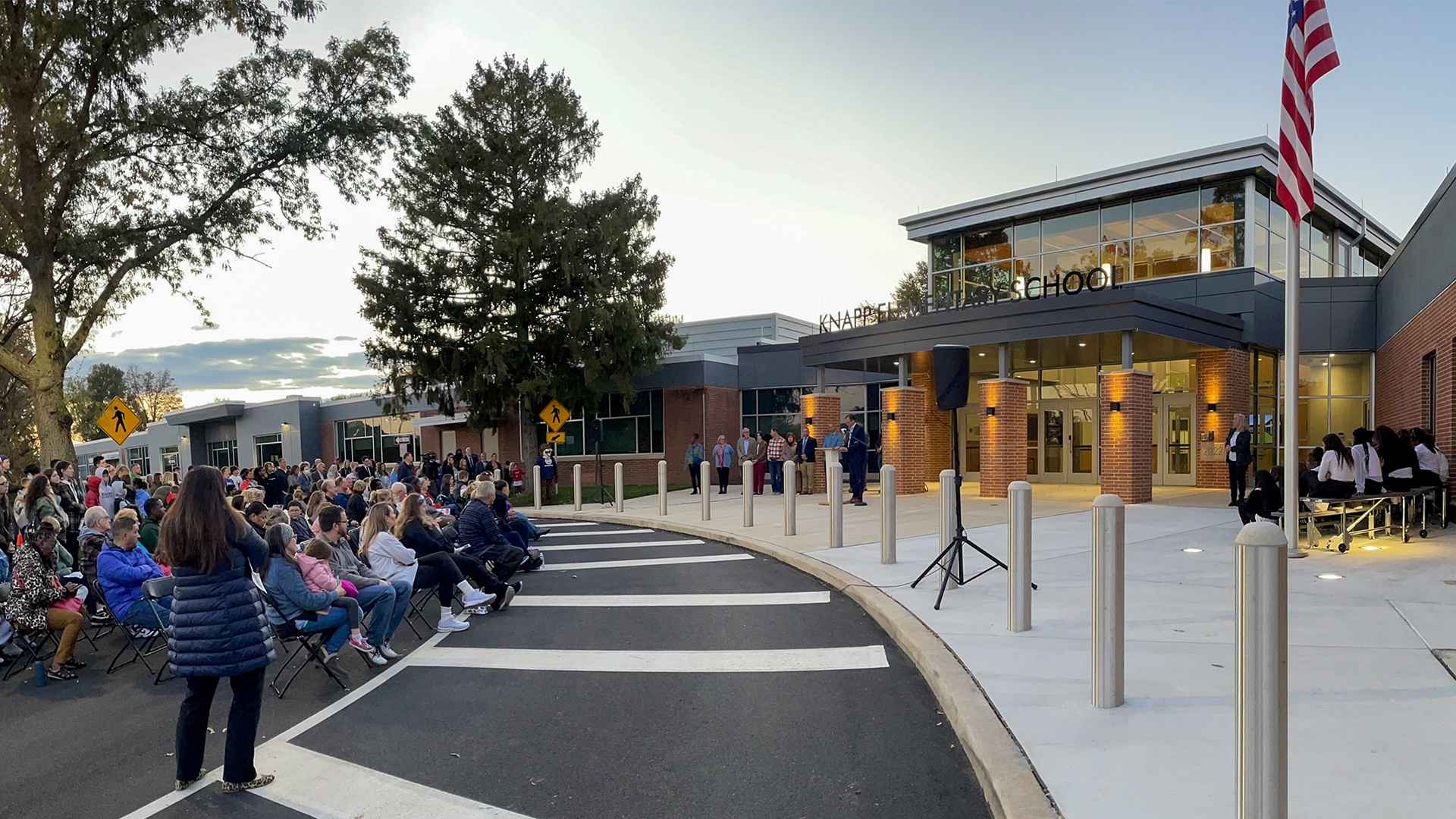
The ribbon cutting ceremony commemorated the transformation of this 1950’s facility into a next generation school. The 13,200 SF of additions and 64,800 SF of renovations to Knapp Elementary help facilitate interactive learning, provide enhanced learning environments with natural light, and generate a new sense of pride for the school and the community from the moment you enter its doors.
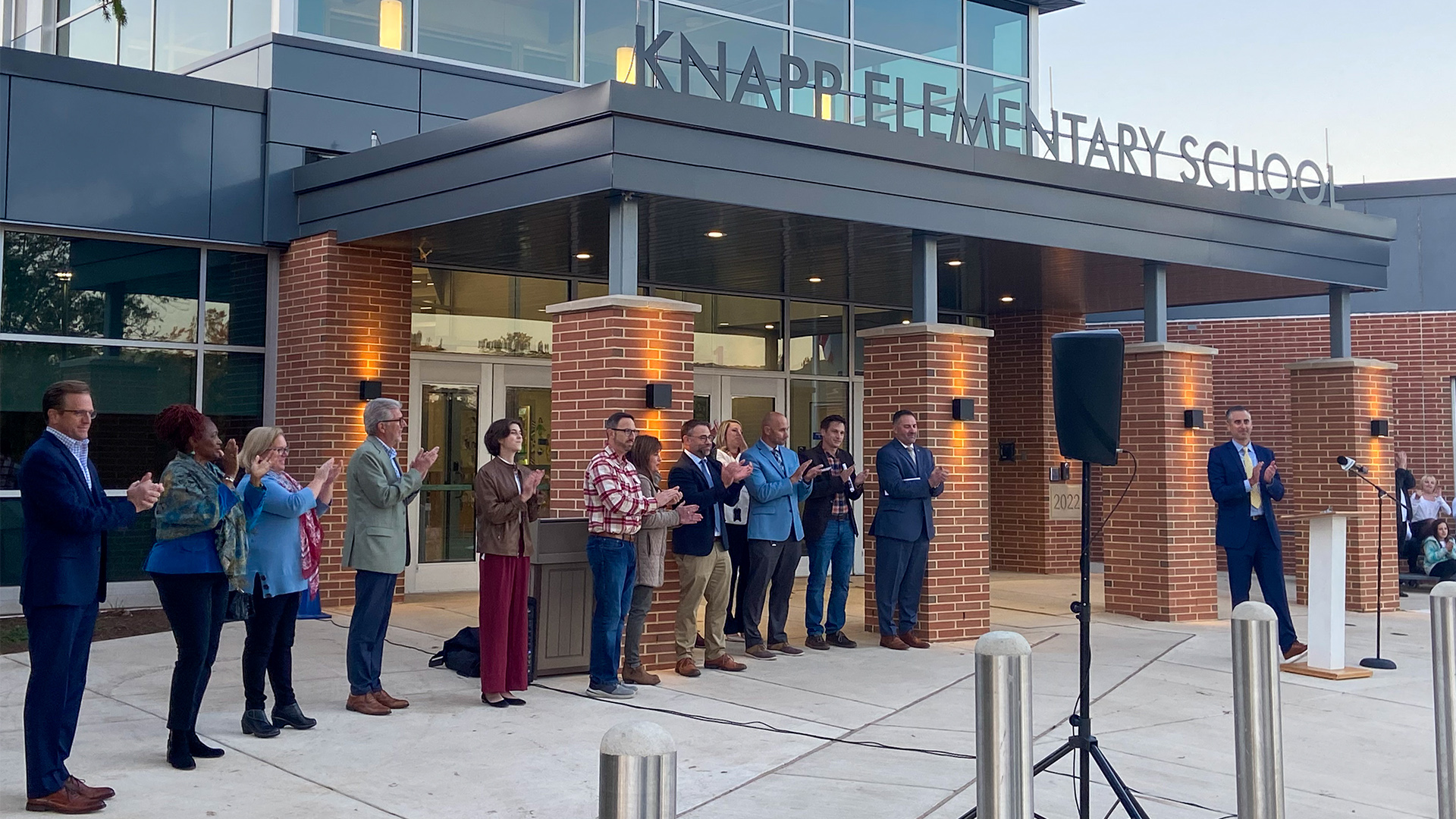
Community members were invited to see the new and improved school and to hear from district and community leaders. After a few words by the NPSD administration and David Schrader, the ribbon cutting ceremony was held. Following the ceremony, community members and attendees were invited to tour the new and improved facility and hear from staff and students about what they love about their new school.
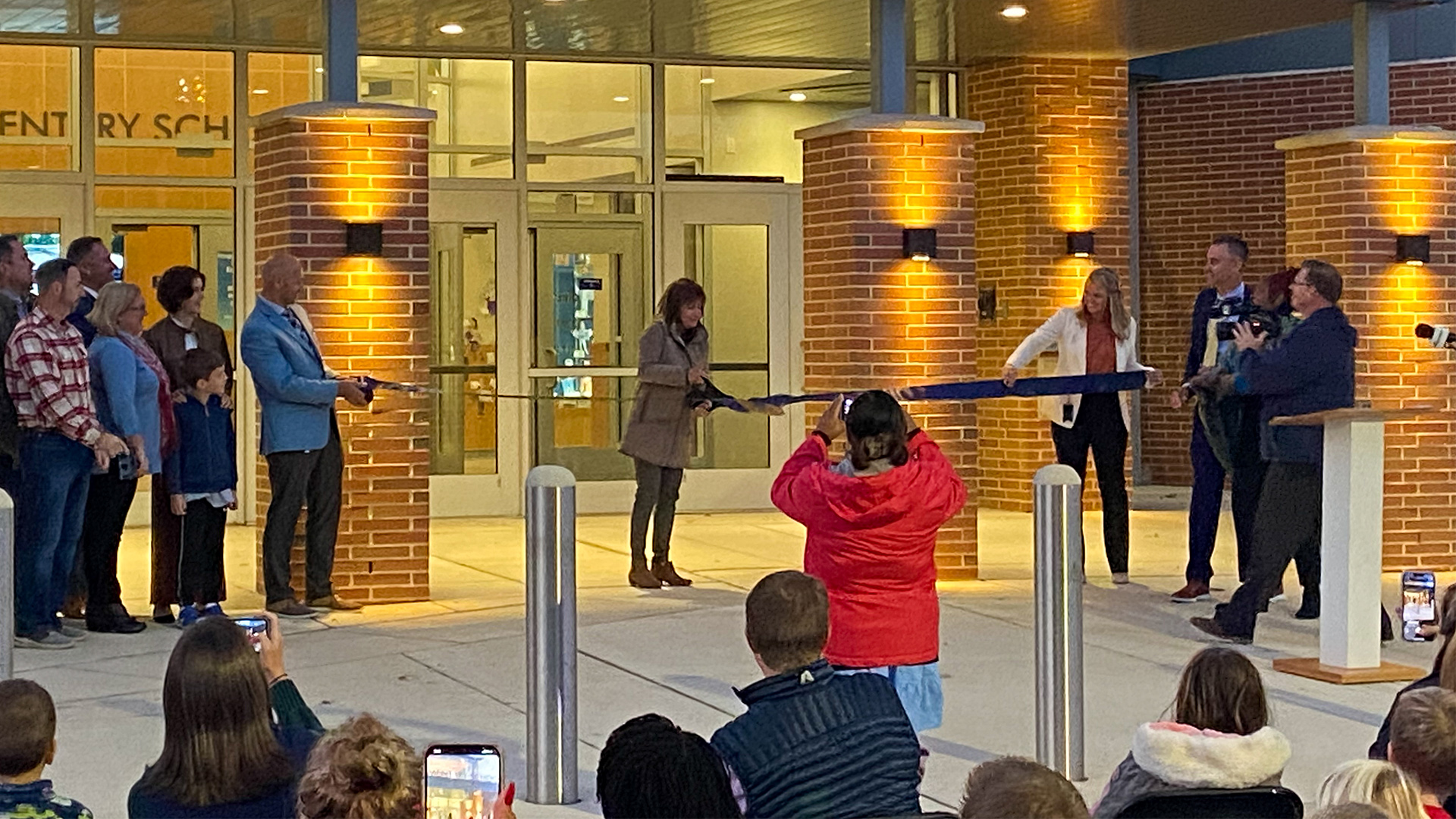
The building renovations address ADA compliance issues and complete interior improvements throughout the school. The infrastructure and systems design incorporates energy-efficient construction, all-new lighting, HVAC, electrical systems, plumbing, technology, and fire alarm systems. The building design now serves 700 students.
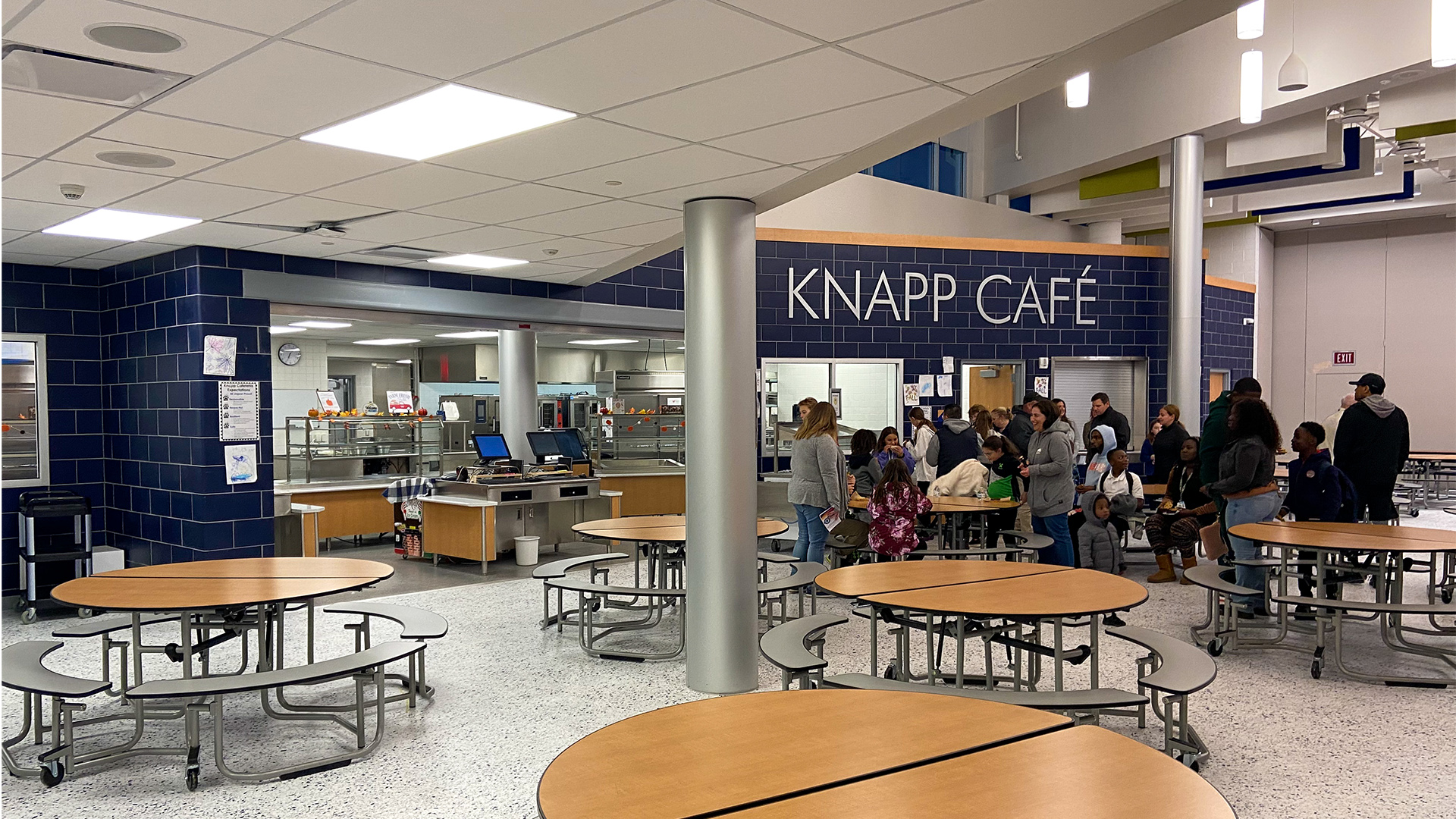
The existing school was configured with classroom wings on either side of central enclosed spaces that housed the administration offices, kitchen, and cafeteria. As part of the renovation, a third classroom wing was added for grades 5-6 to accommodate the population and to eliminate the modular classrooms on-site. The central core was reconfigured to pull the dining commons directly across from the main entrance lobby and the roof structure was raised to introduce natural light into the space through clerestory windows. The library/resource center was relocated to the former cafeteria which now opens into a large group instruction area that is an extension of the dining commons. Internally connected to the two existing classroom wings and the third newly added classroom wing, these core spaces offer a variety of instructional areas in addition to small group instruction rooms provided in the classroom wings for pull-out instruction. The administration was relocated to the former library area directly adjacent to the main entrance which could now be secured.
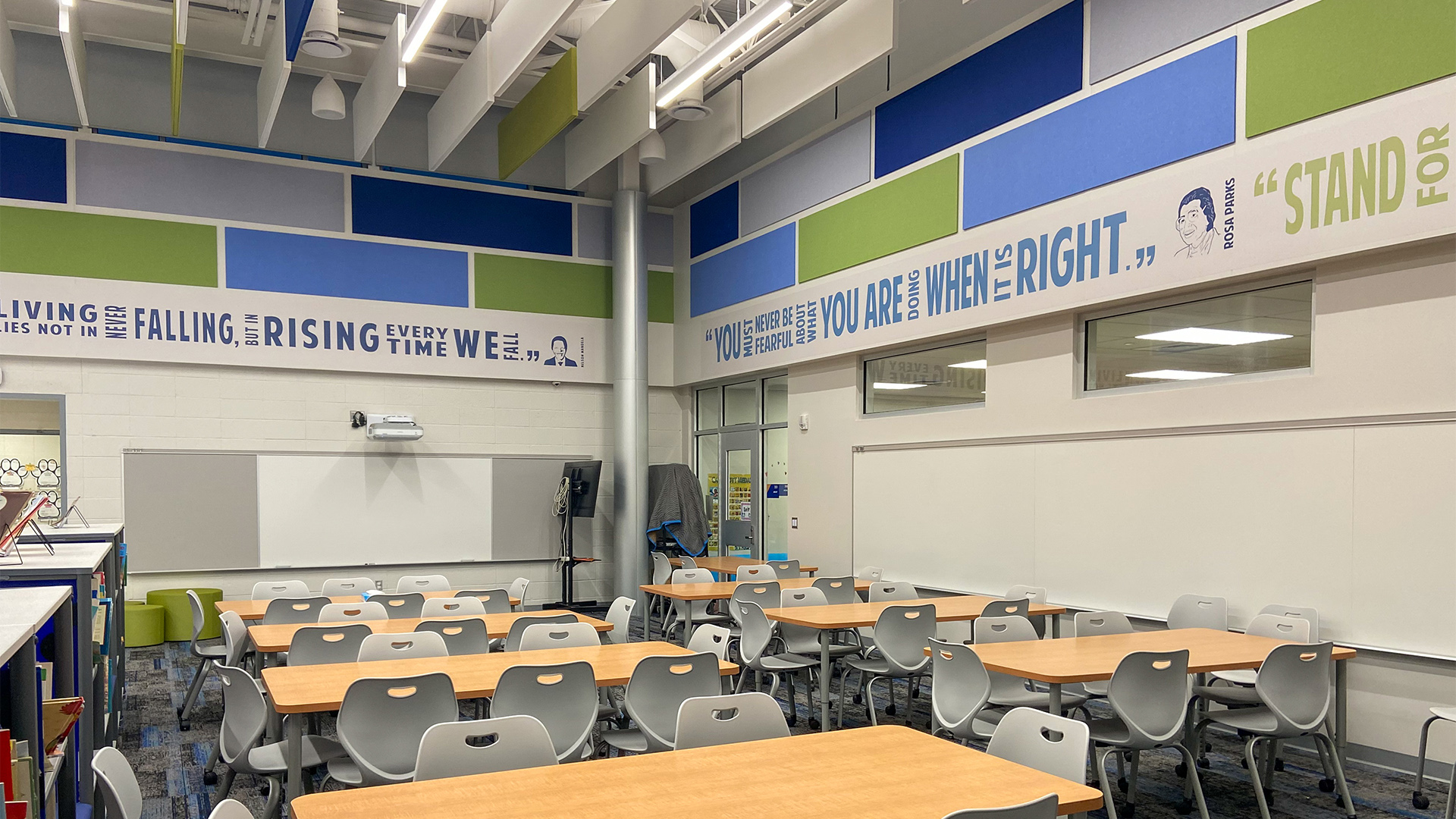
To clearly identify the main public entrance to the school, the entry features a tall, glass-enclosed volume further marked by the prominent entrance canopy leading to it. This serves as the parent drop-off area with a new entry to the side of the addition serving as a separate bus loop. Sufficient parking is provided in the existing parking lot for staff and visitors with the bus loop used for parking for off-hour events. Outdoor facilities include new paving and sidewalks, hardscape and softscape play areas, one playfield, and open space.
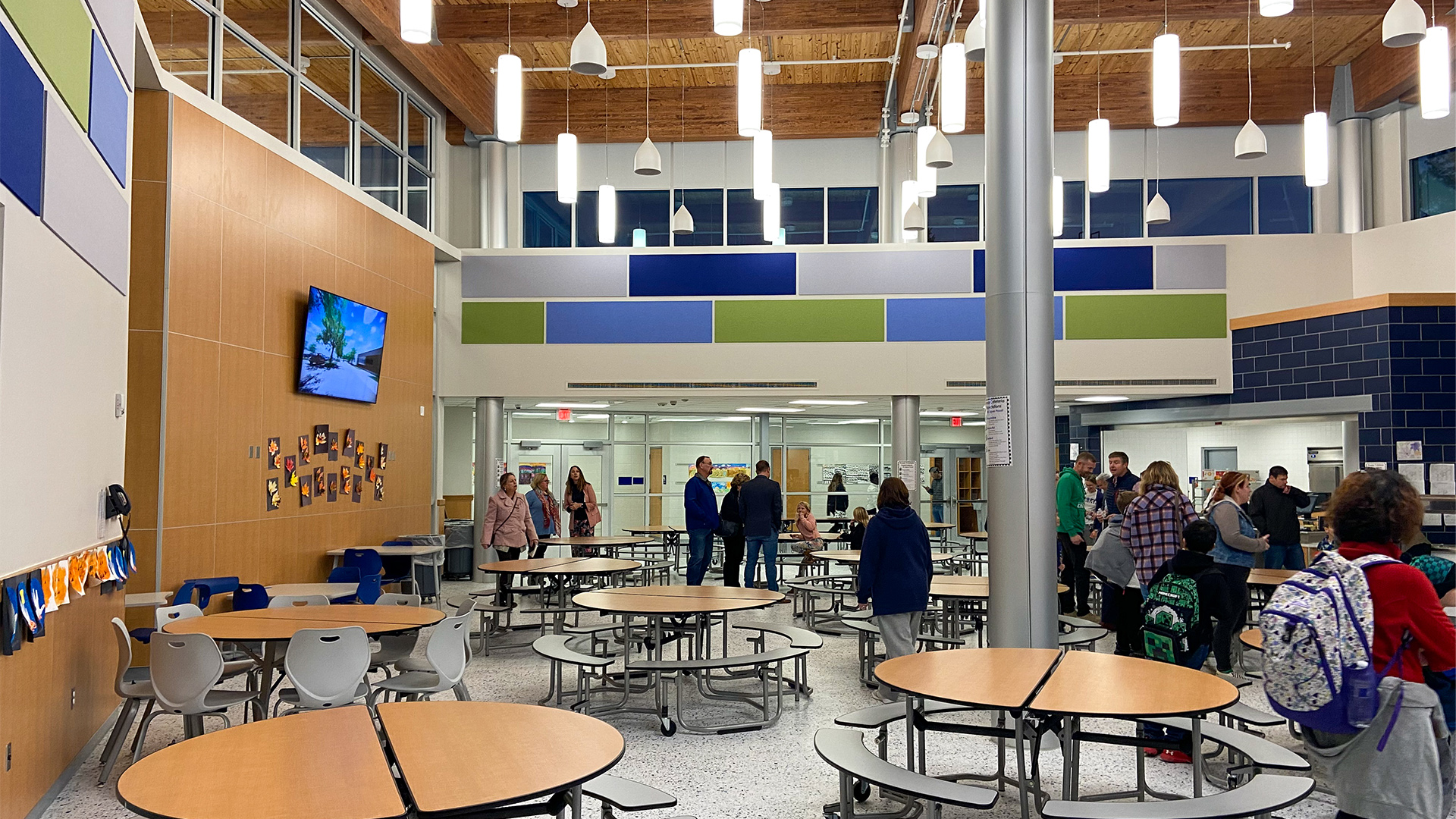
SG would like to express our gratitude to the entire NPSD team for their contributions to improving their district’s schools. We would also like to thank our consulting team for all of the wonderful collaborative work done on this project.
To learn more about SCHRADERGROUP’s commitment to design for education, please click here.
To learn more about the North Penn School District, click here.
THANK YOU to the SCHRADERGROUP 2022 Summer Architectural Interns!
It has been quite a busy summer at SCHRADERGROUP (SG), and we cannot believe how fast time has flown by! We would like to thank our three architectural interns for their hard work and enthusiasm this summer. It is always great to welcome fresh faces to the firm, especially those still in school and looking to learn a bit more about our world! Thank you to Wiley Muck, Miranda Ocampo, and Allyson Everlof for all of your help this summer! We wish you the best in your future studies and professions!
Before they head back to school, the SG family would like highlight each of our great interns:
Wiley Muck
Graduate Student
Temple University – Bachelor of Architecture, currently pursuing Master of Architecture Degree
Wiley will be a 5th year architecture student at Temple University pursuing his Master of Architecture degree. He is the Vice President of the Club Golf team, which he started at Temple along with another architecture student. Wiley enjoys hiking, being outdoors, and can always be found listening to music during his daily activities.
Wiley’s interest in architecture began when he was young. He enjoyed playing with Legos and sketching, and as he got older, he realized that architecture was a perfect fit for him. Wiley has worked on many projects during his short time at SG, with his favorite being continuous work on a master plan for a local school district.
In the future, Wiley looks forward to one day walking or driving past a building that he designed. This is a feeling that he is looking forward to and will be a significant milestone in his future career.
Miranda Ocampo
Undergraduate Student
Pennsylvania State University – Bachelor of Architecture
Miranda will be a 4th year architecture student at Pennsylvania State University. She is the Arts Chairman of the Zeta Tau Alpha Sorority and is also an Ambassador and Mentor for the College of Arts and Architecture. In her free time, Miranda enjoys traveling, painting, and spending time with friends.
Her favorite moment at SG was learning and working alongside so many amazing individuals. She is very appreciative of the mentorship opportunities offered here and came away from her internship with more knowledge of what life after architecture school is really like. Miranda’s favorite project she worked on was a renovation/conversion project for Bucks County Intermediate Unit’s Everitt Elementary School. This project entailed transforming an unused kitchen into a family consumer science classroom so that children with special needs can learn how to do laundry, make certain meals, and wash dishes.
Looking to the future, Miranda hopes to continuously make positive impacts on peoples’ lives through architecture. Her experiences this summer have shown her the many ways that educational architecture can have major impacts on the community.
Allyson Everlof
Undergraduate Student
Pennsylvania State University – Bachelor of Architecture
Ally will be a 4th year architecture student at Pennsylvania State University. She is a Student Representative for the College of Arts and Architecture and is also a member of Delta Gamma Sorority. Ally enjoys taking nature walks, exploring new cities and environments, reading, or simply doing anything artistic or creative. In her free time, she sketches, paints, and makes her own jewelry.
Ally first got interested in architecture when she was young. She always admired beautiful homes and large buildings, and she is very excited to be a part of creating these spaces! Ally has thoroughly enjoyed her time at SG this summer. Her favorite project was a concept development for an auditorium for a nearby school district. She enjoyed getting the opportunity to add some of her own design elements into the concept. Ally’s favorite moment this summer was SG’s Second Annual Golf Outing at Walnut Lane Golf Club.
Looking to the future, Ally is excited for her semester abroad. She will be in studying architecture in Rome for a few months before traveling across Europe’s beautiful landscapes and cities. She hopes to learn even more about the unique styles and techniques of the continent’s architecture.

SCHRADERGROUP’s Managing Partner David Schrader had the following to say about our great summer interns:
“Wiley, Miranda, and Allyson have been stellar additions to the team this summer. We are sorry to see them go! The team at SCHRADERGROUP believes that we are at our best when we can share our experiences with the next generation. Our internship program is central to what we do and allows us to flourish through the enthusiasm added by our interns. We hope that they are also growing through the real-world office and construction site experiences they are able to participate in. We wish the summer 2022 class of interns well and as always; we look forward to seeing them again in the future. They are always welcome back to the offices of SCHRADERGROUP!”
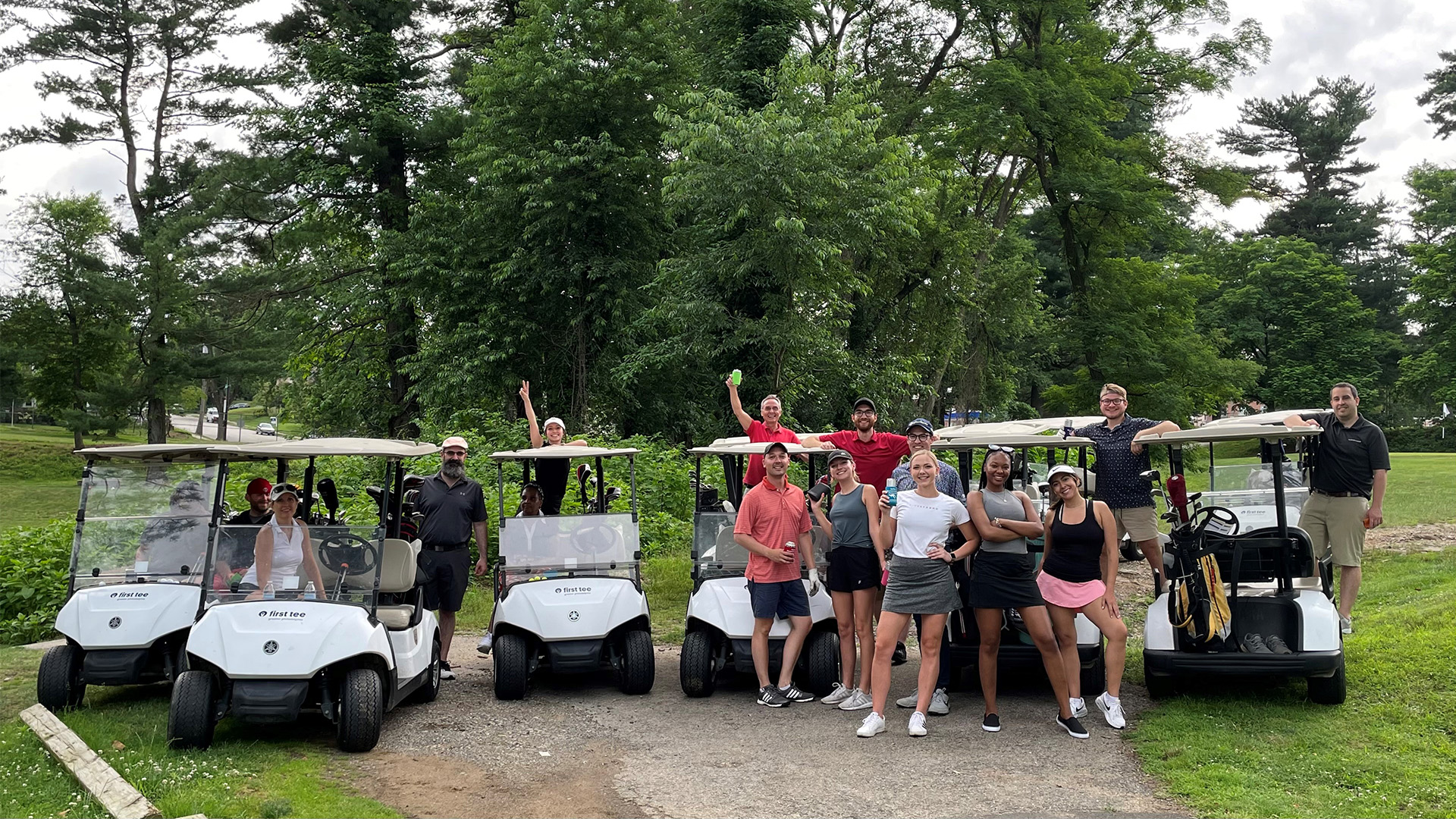
As architects, we realize that the heart of our practice is its people, and we are always looking for ways to promote and foster emerging talent. At SG, we recognize the importance of an internship in the field of architecture and design, and we offer hands-on experience as well as a mentorship component in order to create an environment that leads to understanding and success for all. The SG team looks forward to sharing our company culture and practice with our architectural interns and is excited to follow their journey this summer as they gain the experience necessary for future success.
Thank you so much to Wiley, Miranda, and Ally for your dedication, work ethic, and fresh perspectives offered during your time at SG this summer. We wish you the best in the remainder of your studies and hope to hear of your future successes soon!
Interested in working with us? Visit our Careers page to see what opportunities are available at SG here.
SCHRADERGROUP Attends PASBO Facilities, Transportation, & Safety Conference & Exhibits
SCHRADERGROUP (SG) recently attended the Pennsylvania Association of School Business Officials (PASBO) Facilities, Transportation, & Safety Conference & Exhibits in Lancaster, PA on November 4, 2021. This was the first time this conference was held in Lancaster.
The conference was held at the Lancaster Marriot & Convention Center, which is only a couple blocks away from our Lancaster office on King Street. SG exhibited at the conference in the convention hall and was honored to be a Bronze Sponsor for the event. SG team members Danielle Hoffer, Charlotte Stoudt, and Denis Brennan attended the trade show to connect once again with familiar faces and to meet many more.

This year’s conference dialed the focus down to three key areas important to school business officials: facility management, student transportation, and school safety. School facility management affects teaching and learning, student and staff health, day-to-day building operations, and the long-range fiscal health of the district. Attendees included facilities directors and personnel, school safety personnel, business managers, and superintendents.
The SG team would like to thank the dedicated staff of PASBO for organizing this great event and to all attendees who stopped by our booth to chat and ask questions. We look forward to the annual conference that will be held from March 8-11, 2022 in Hershey, PA. Come find us at Booth 410 to chat about your projects and ideas for your school district’s needs.
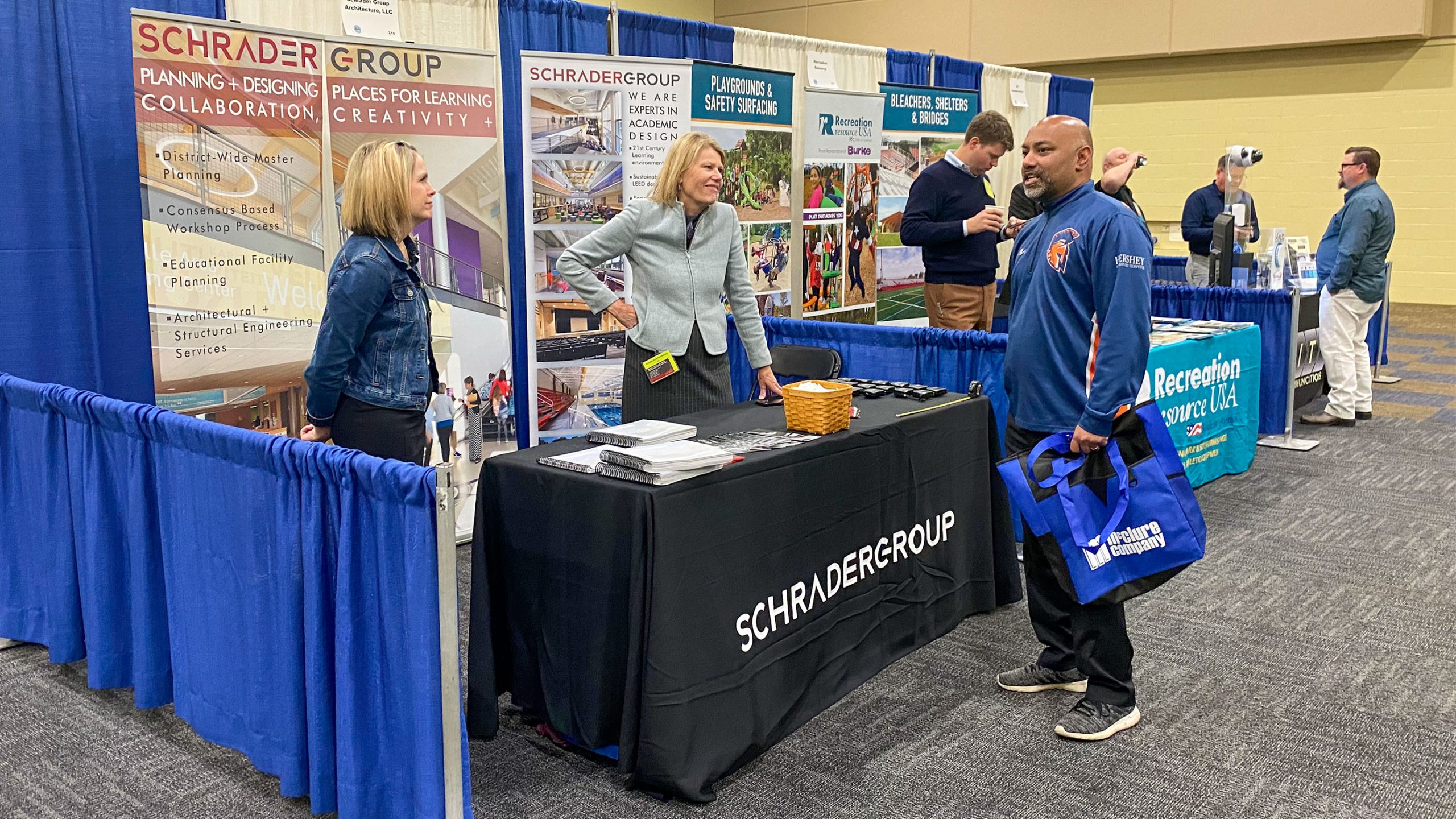
PASBO is a Pennsylvania-based, state-wide association with over 3,000 members. They are devoted to providing members with the education, training, professional development and timely access to legislation and policy news needed to run a school district smoothly and successfully. While their membership base varies greatly, the association has a common goal of supporting classroom learning through smart business practices. To learn more about PASBO and the work that they do, click here.
To learn more about SCHRADERGROUP’s work with K-12 schools, click here.
SCHRADERGROUP Attends the A4LE LearningSCAPES 2021 Conference in Denver, Colorado
Members of the SCHRADERGROUP (SG) team recently traveled to Denver, Colorado to attend the annual Association for Leaning Environments (A4LE) LearningSCAPES Conference from October 14th to the 17th at the Colorado Convention Center.
For decades, the LearningSCAPES conference has allowed educators, policymakers, planners, and design professionals from across the globe to experience the cutting edge of new educational design. The conference offers world-class educational sessions and inspiring keynote speakers who dive into best practices for creating effective learning environments for future generations.
Themes explored during the conference included the recent disruptive forces surrounding the global pandemic, social injustice, and economic stresses that have made the need for holistic and radical change more visible.
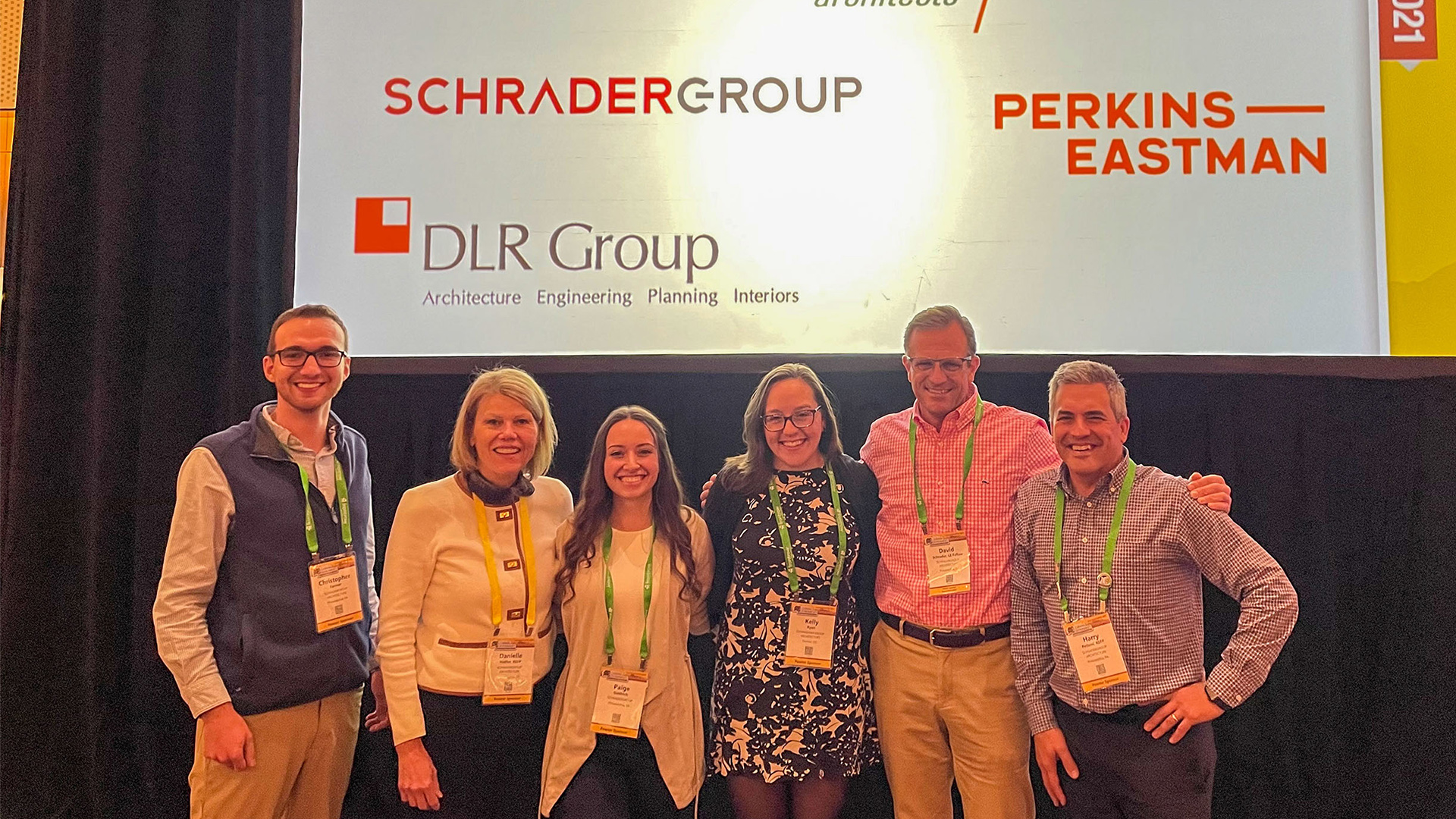
This year’s conference explored the idea of “Disruptive Optimism” and delved into the disruptive forces at play around the world, the positive opportunities they represent, and the actions we must take to create an optimistic and more effective future. The conference allowed members from around the world to converse about educational visions, connect through experiences and discoveries, and exchange expertise about next generation learning environments and their evolving needs.
The first day of the conference included six tours of various Pre-K to Higher Education schools and facilities in the areas surrounding Denver. Each facility offered attendees the chance to experience the latest and greatest in educational facility design. We would like to thank Boulder Valley School District, the University of Colorado Boulder, the University of Denver, Cherry Creek School District, Douglas County School District, and Littleton Public Schools for welcoming us into their wonderful schools and facilities!
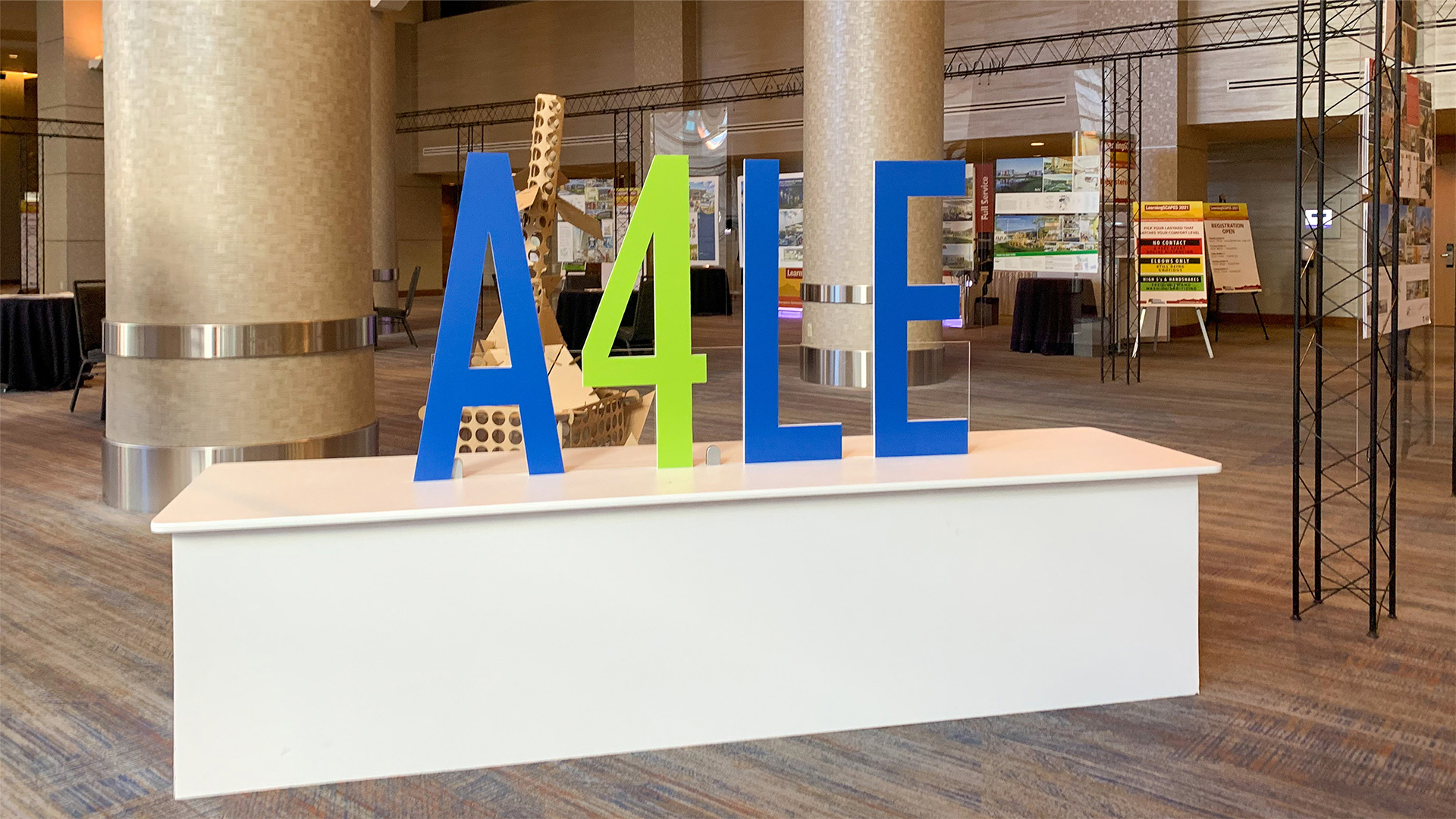
Information sessions included presentations such as “Social/Emotional Learning through Curriculum and School Design,” “Designing Schools for Parental Engagement,” and “Engineering the Future Leaders of Our Community,” just to name a few.
Established in 1921, A4LE is a non-profit association whose sole mission is improving the places where children learn. They believe that facilities impact the learning, development, and behavior of the user, the planning process is essential for quality facilities, sharing and networking improves the planning process, and that there is a standard by which to measure this success.
SCHRADERGROUP exhibited the new Upper Merion Area High School project in the exhibition hall during the conference. The team is proud to have had this opportunity to showcase this project amongst the other incredible work on display.
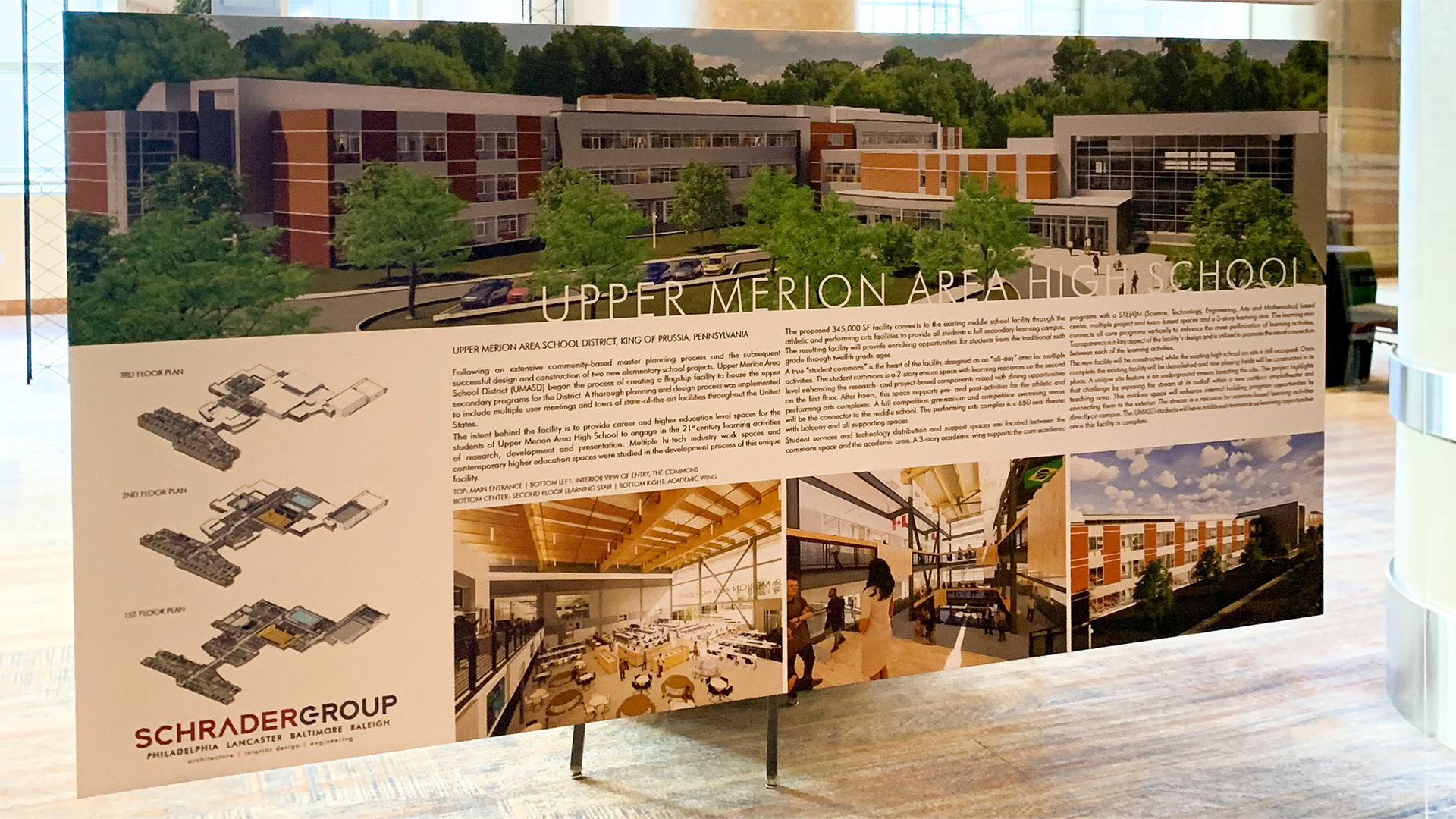
SCHRADERGROUP was also proud to be a Pewter Sponsor for the conference and is always happy to support a great organization like A4LE. We are, and have been, proud sponsors of A4LE’s great annual expositions. To learn more about A4LE, click here. To learn more about the LearningSCAPES Conference, click here.
To learn more about SCHRADERGROUP’s commitment to creating 21st Century learning environments, click here.
SCHRADERGROUP Welcomes 2021 Summer Architectural Interns!
This year, SCHRADERGROUP (SG) is pleased to welcome two summer architectural interns, Leah Balderson and Dan Pawluczyk. We are very excited to have these enthusiastic young professionals join the SG family!
Leah Balderson
Undergraduate Student
Pennsylvania State University – Bachelor of Architecture
Leah will be a 5th year student at Pennsylvania State University and is pursuing a bachelor’s degree in architecture. She is an active member of AIAS (American Institute of Architecture Students) and is an architecture mentor for incoming first year architecture students. Leah is also on the Rules and Regulations Committee for THON.
Leah is very passionate about art and design. She has always had a love of drawing and painting, and in recent years has become very interested in graphic design. In her free time, she loves to snowboard and is a member of the PSU Snowboarding Club.
Looking to the future, Leah’s first goal is to become a licensed architect. She strives to design buildings that positively affect people’s daily lives. Leah’s thesis is focused on environmental psychology, the study of transactions between people and their physical settings, and she hopes to continue studying that over the course of her career.
“I hope for people to walk into a space that I designed and feel as though they are benefiting from the atmosphere I created.”
Dan Pawluczyk
Undergraduate Student
Pennsylvania State University – Bachelor of Architecture
Dan will be a 5th year architecture student at Pennsylvania State University. He is an active participant in THON, spending his first two years volunteering on hospitality committees. This past year, he danced virtually at THON with his fraternity, the top fundraising general organization for the fifth year in a row.
Dan’s favorite activities are those that he can do with family and friends. He enjoys golfing, snowboarding, basketball and hiking. Dan is looking forward to hitting the golf course with his SG coworkers this summer!
After spending multiple summers working at a construction company, Dan was propelled into the world of design production. His favorite part of architecture is the challenge of marrying the freedom of design with the practical realities of how something is built.
Looking to the future, Dan sees an open world of possibilities. He takes inspiration from documentaries and magazines dealing with design and architecture. His goal is to one day work on projects featured in Dezeen and ArchDaily.
“I think having the ability to shape your own career path and follow your interests is one of the most valuable aspects of architecture and design.”

As architects, we realize that the heart of our practice is its people, and we are always looking for ways to promote and foster emerging talent. At SG, we recognize the importance of an internship in the field of architecture and design and we offer hands-on experience as well as a mentorship component in order to create an environment that leads to understanding and success for all. The SG team looks forward to sharing our company culture and practice with our architectural interns and is excited to follow their journey this summer as they gain the experience necessary for future success.
Interested in working with us? Visit our Careers page to see what opportunities are available at SG here.
Hazleton Area School District’s Creative Solutions to Increase Student Capacity
Based on the current enrollments and the rate of new arrivals into the district, and as identified as part of SCHRADERGROUP’s capacity analysis of the District, the District’s Elementary/Middle Schools had reached and were exceeding capacity. To gain a sufficient number of classroom spaces as quickly as possible, SCHRADERGROUP designed and bid multiple building projects to convert existing interior spaces to classrooms. Interior renovations versus new construction not only saved construction costs but also reduced the timeline to occupy the spaces. The completed projects created 30 additional classrooms, increasing the Hazleton Area School District’s (HASD) Capacity to 750 students for grades K-8 for under $6 million dollars.
The two creative solutions to add classroom space was simple – capture underutilized space for the educational program. The first set of renovation projects converted existing pools to classroom spaces at multiple K-8 Schools including Freeland Elementary/Middle School, Heights Terrace Elementary/Middle School, McAdoo-Kelayres Elementary/Middle School and Valley Elementary/Middle School. The added benefit of taking multiple pool facilities off-line was the reduction of on-going maintenance costs to operate the pools year-long.
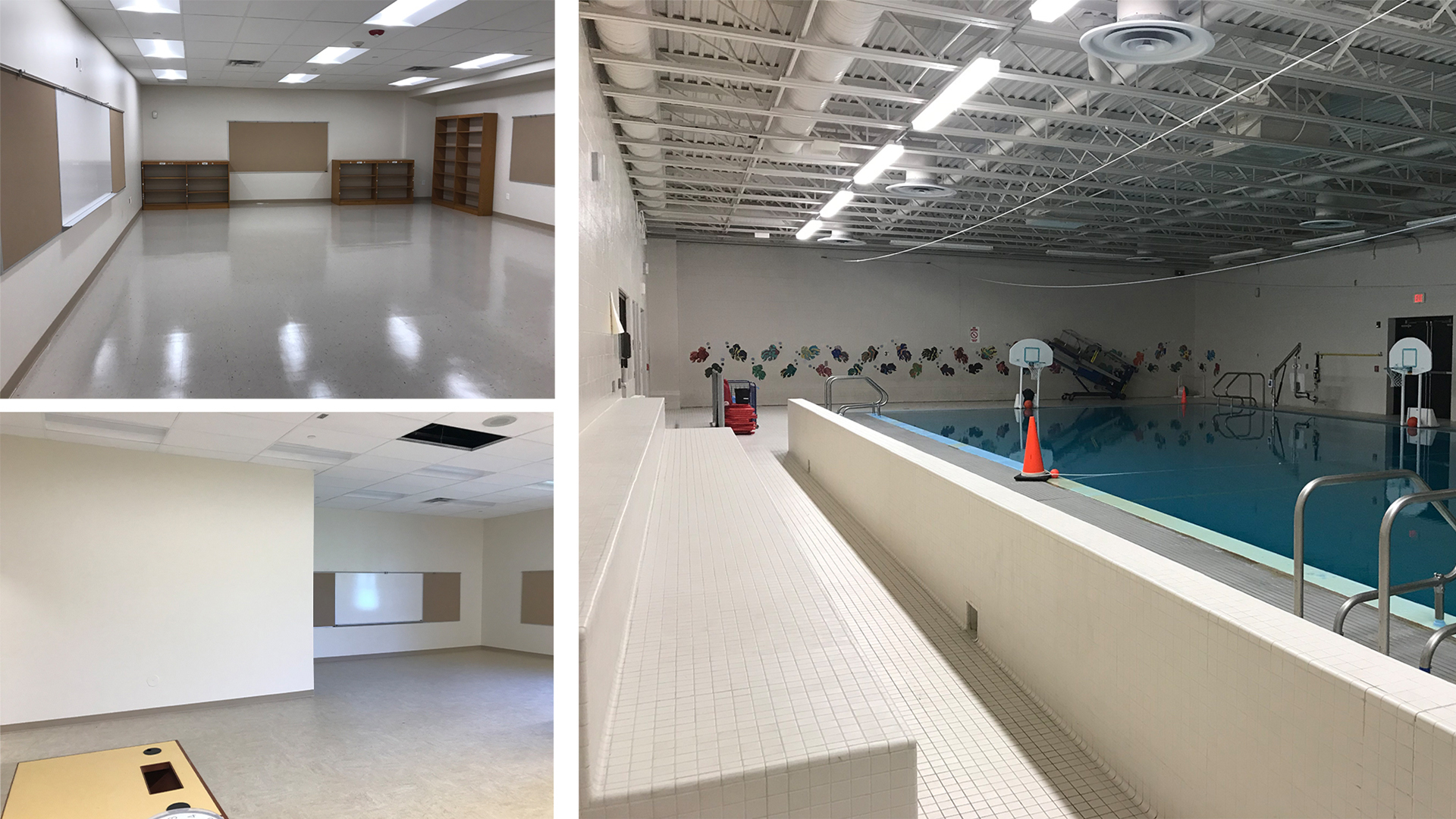
The second set of renovation projects converted a portion of the library space to a self-contained classroom space with a smaller area for the library functions at some of the elementary and/or middle schools including Drums Elementary/Middle School, Freeland Elementary/Middle School, West Hazleton Elementary/Middle School, Hazel Township Early Learning Center, Hazleton (The Castle) Elementary/Middle School, Maple Manor Elementary/Middle School, Valley Elementary/Middle School and Heights Terrace Elementary/Middle School.
These creative measures to recapture classroom space within the building effectively resolved the capacity needs at the K-8 grade levels for the foreseeable future.
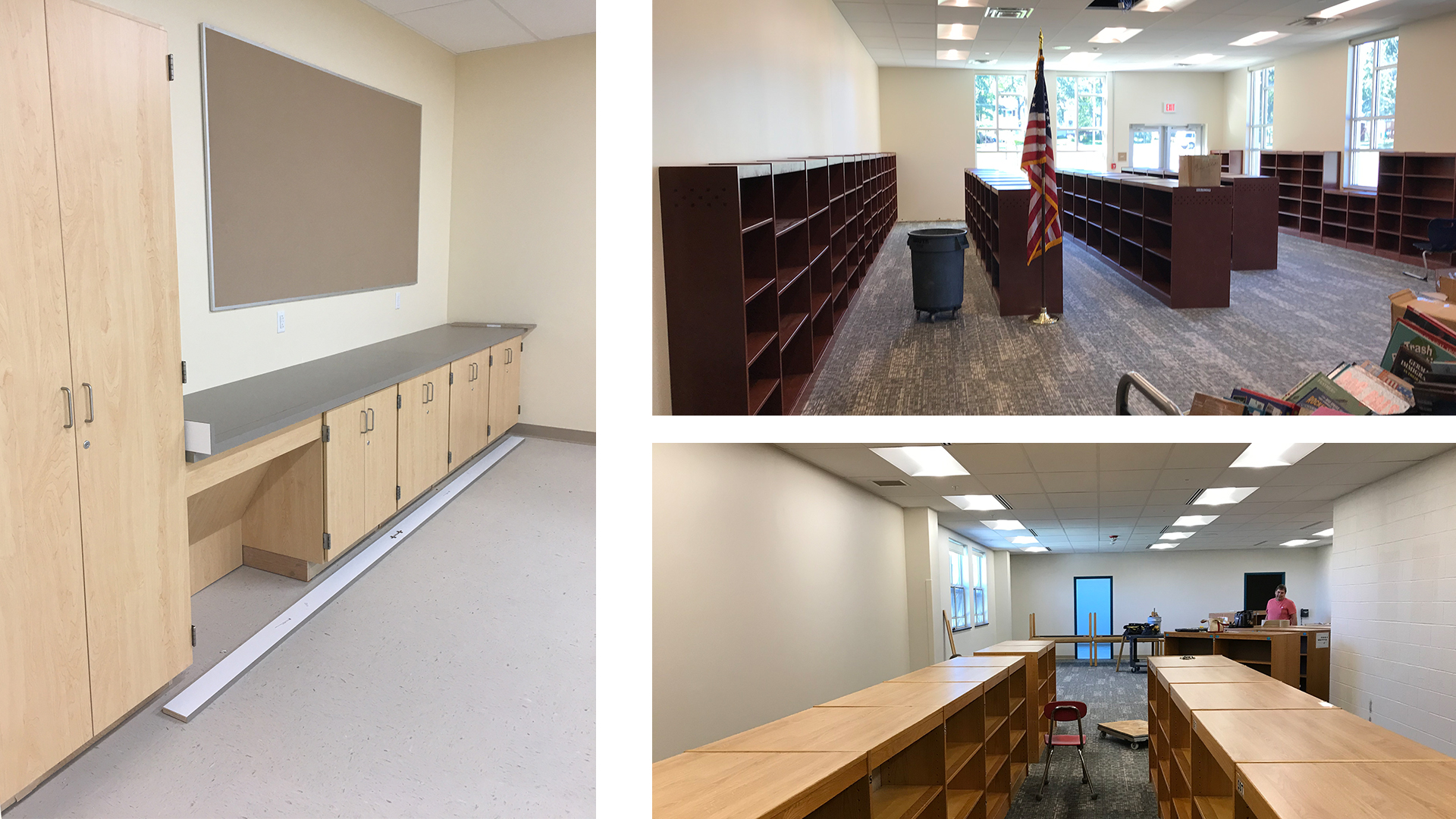
SCHRADERGROUP is grateful for this opportunity and proud to have been part of many building transformations in this community. We look forward to sharing future experiences with HASD!
Learn more about Hazleton Area School District here.
Learn more about SCHRADERGROUP’S work with K-12 facilities here.
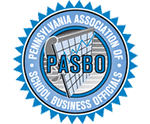
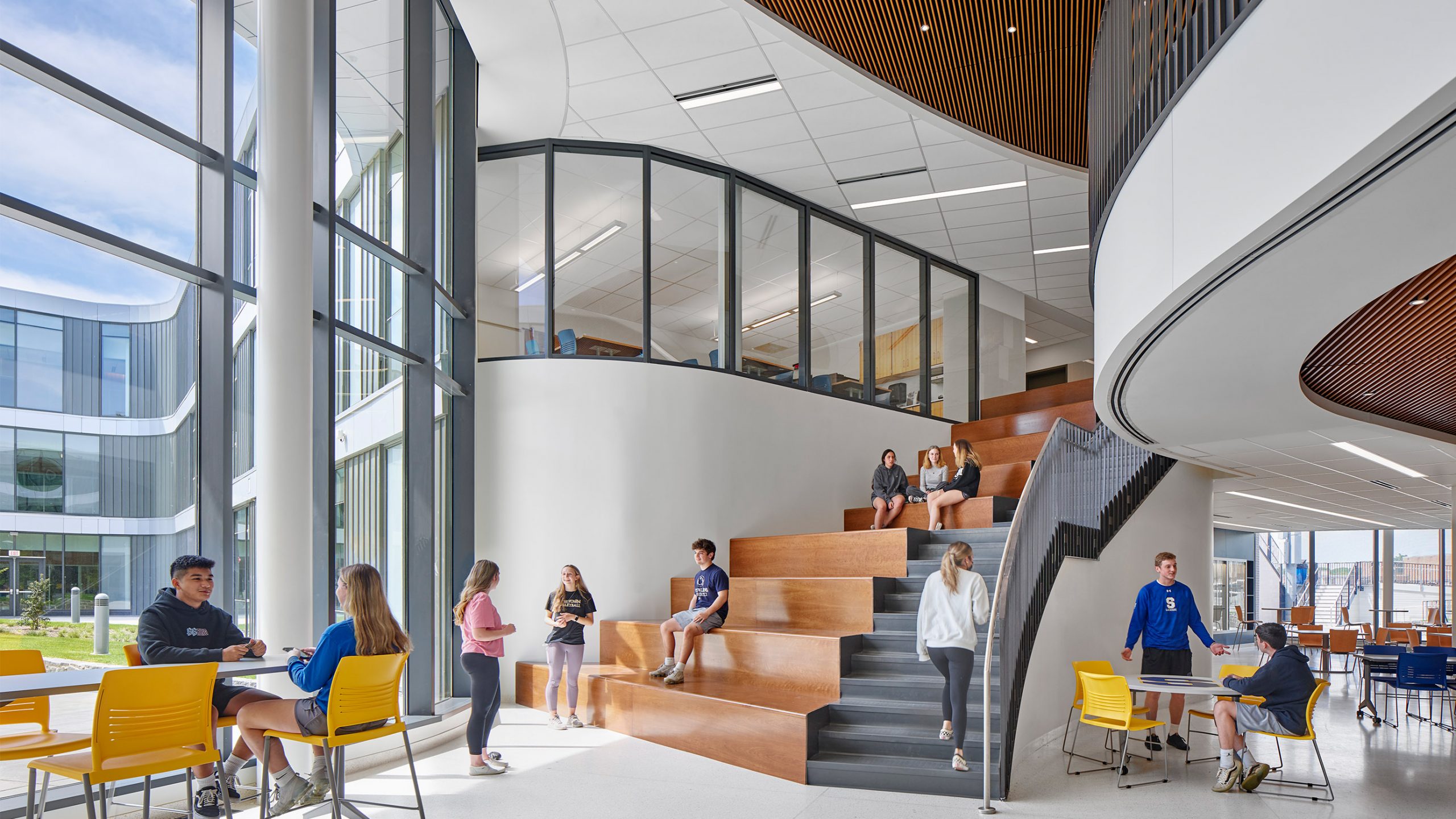 Photo courtesy of Todd Mason from Halkin | Mason Photography.
Photo courtesy of Todd Mason from Halkin | Mason Photography.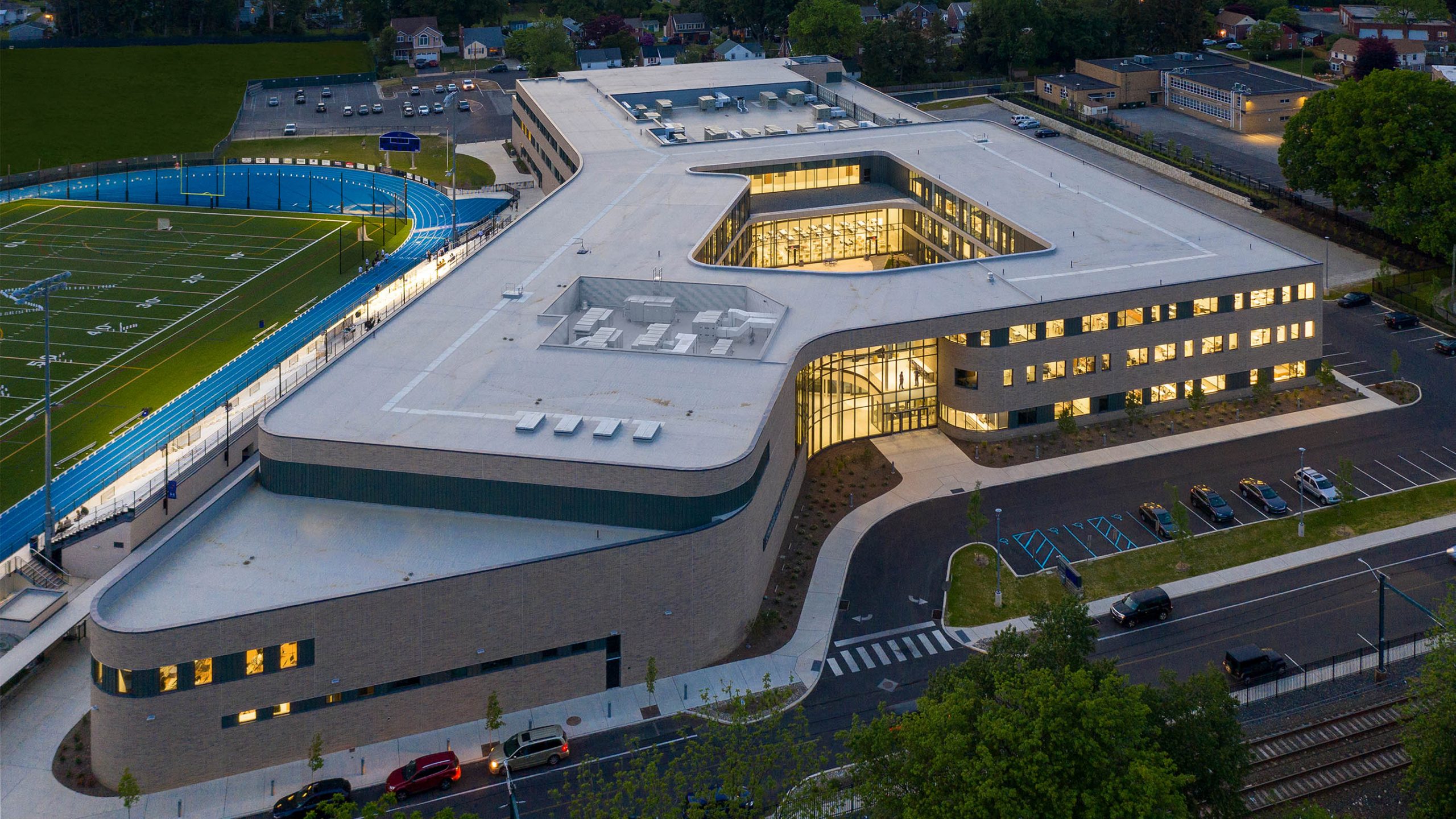 Photo courtesy of Todd Mason from Halkin | Mason Photography.
Photo courtesy of Todd Mason from Halkin | Mason Photography.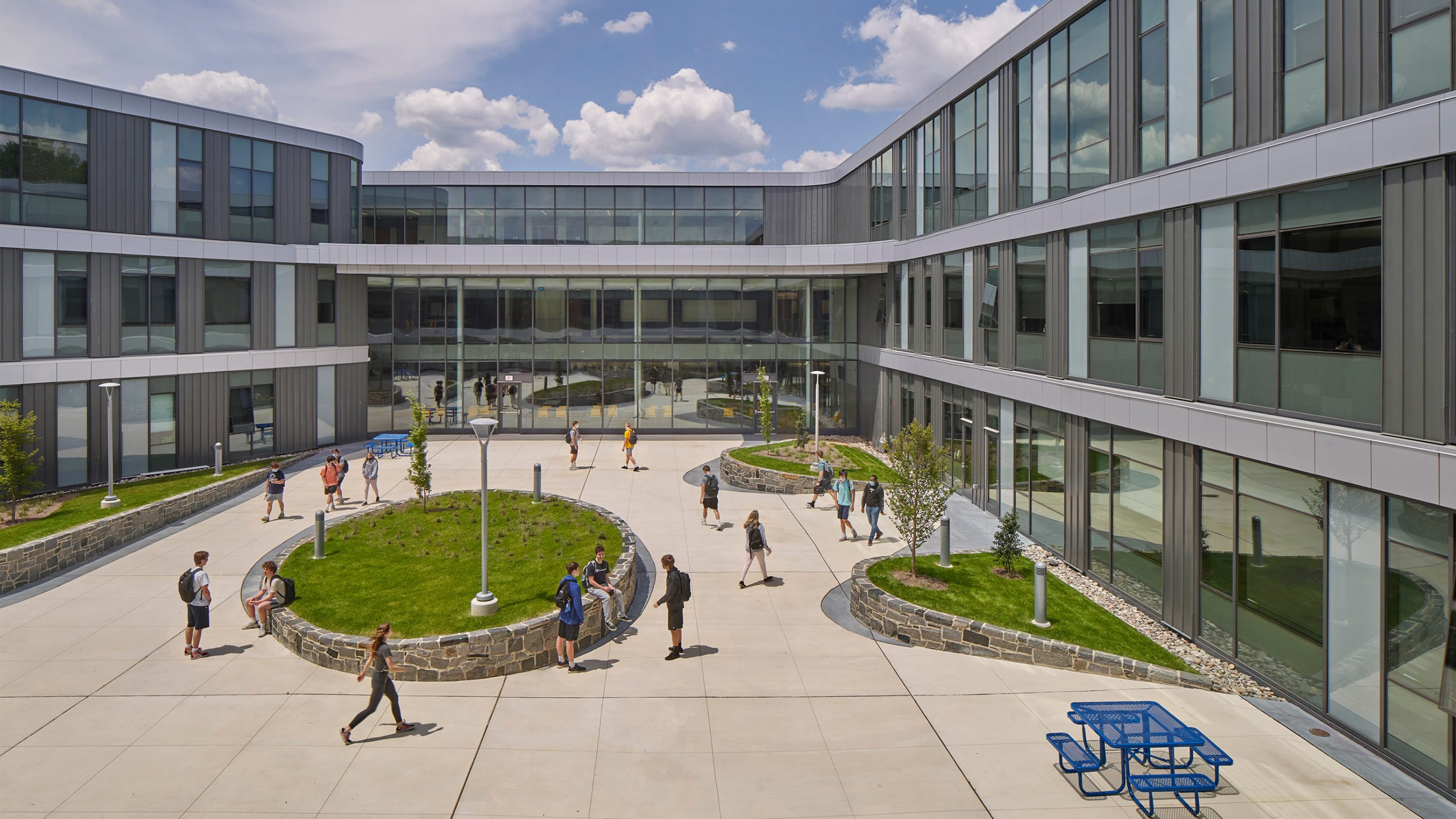 Photo courtesy of Todd Mason from Halkin | Mason Photography.
Photo courtesy of Todd Mason from Halkin | Mason Photography.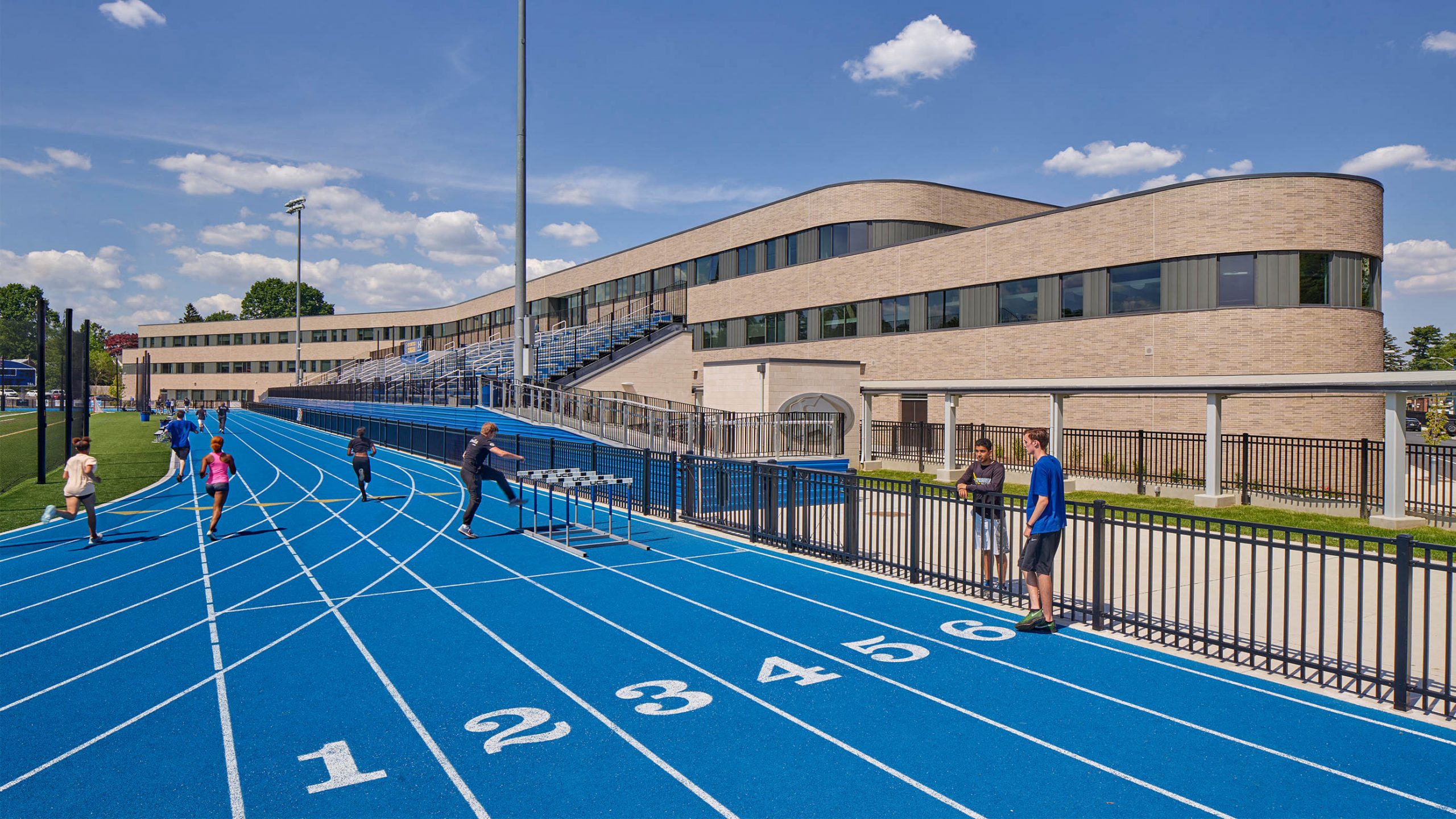 Photo courtesy of Todd Mason from Halkin | Mason Photography.
Photo courtesy of Todd Mason from Halkin | Mason Photography.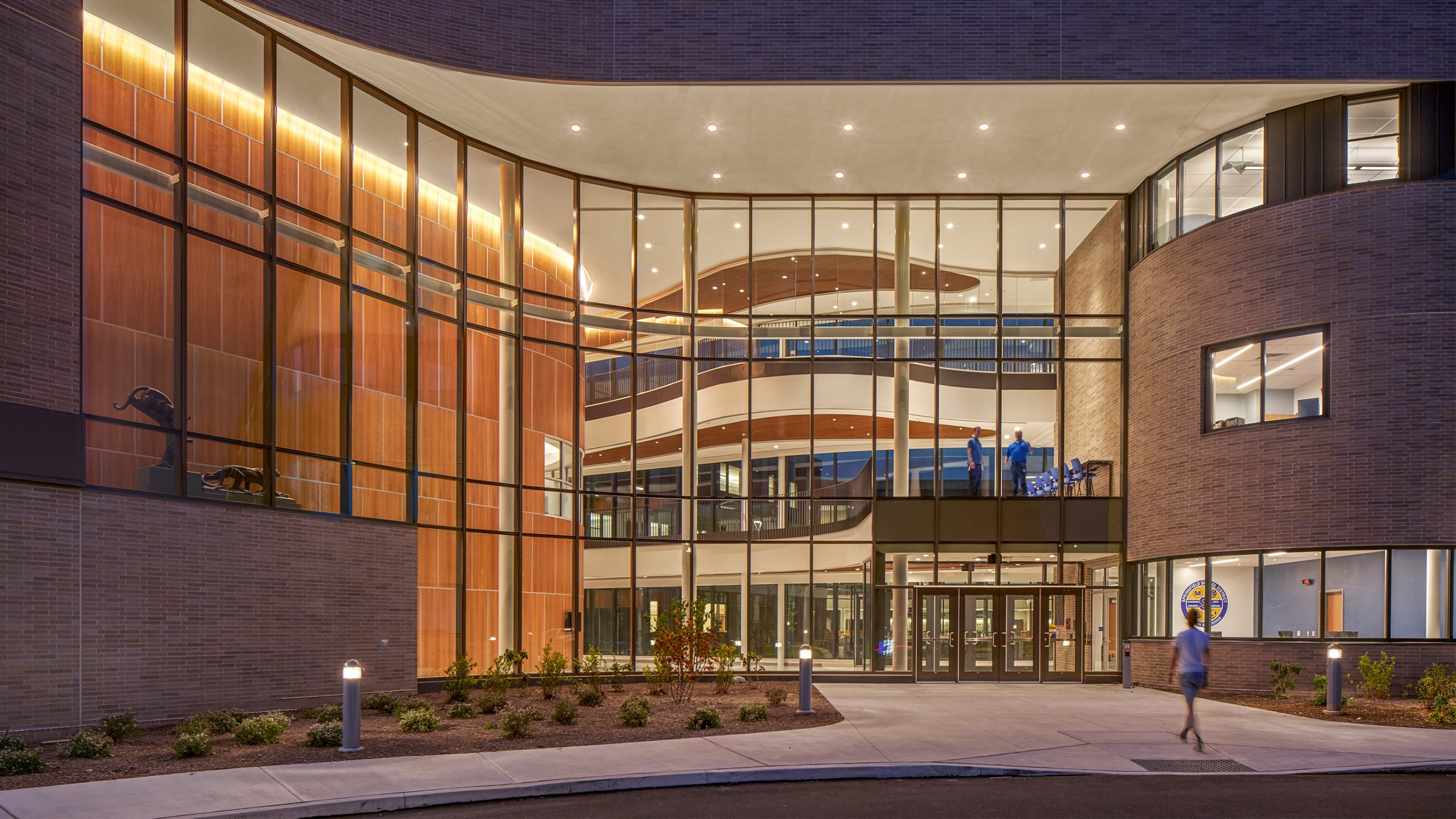 Photo courtesy of Todd Mason from Halkin | Mason Photography.
Photo courtesy of Todd Mason from Halkin | Mason Photography.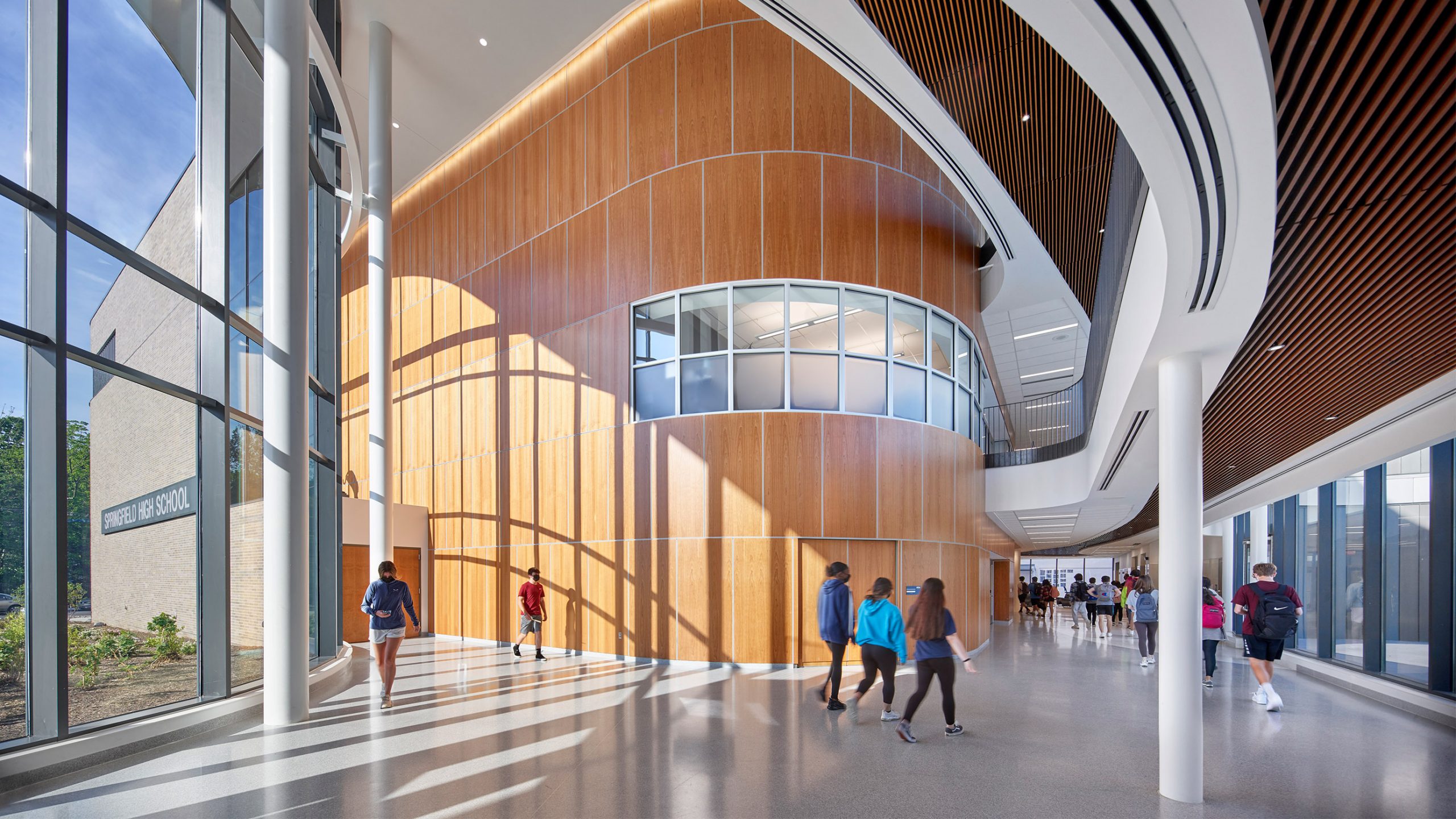 Photo courtesy of Todd Mason from Halkin | Mason Photography.
Photo courtesy of Todd Mason from Halkin | Mason Photography.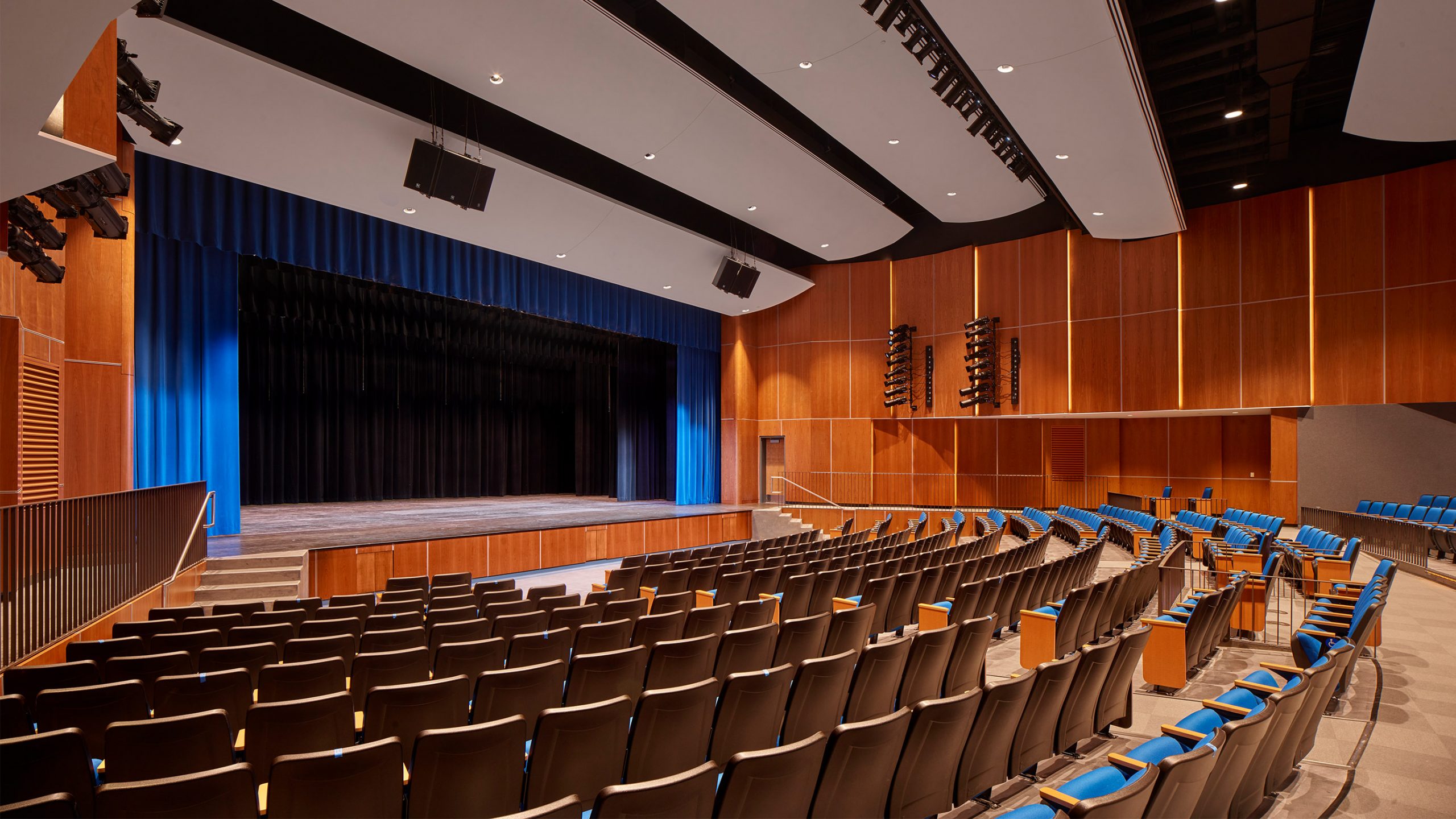 Photo courtesy of Todd Mason from Halkin | Mason Photography.
Photo courtesy of Todd Mason from Halkin | Mason Photography.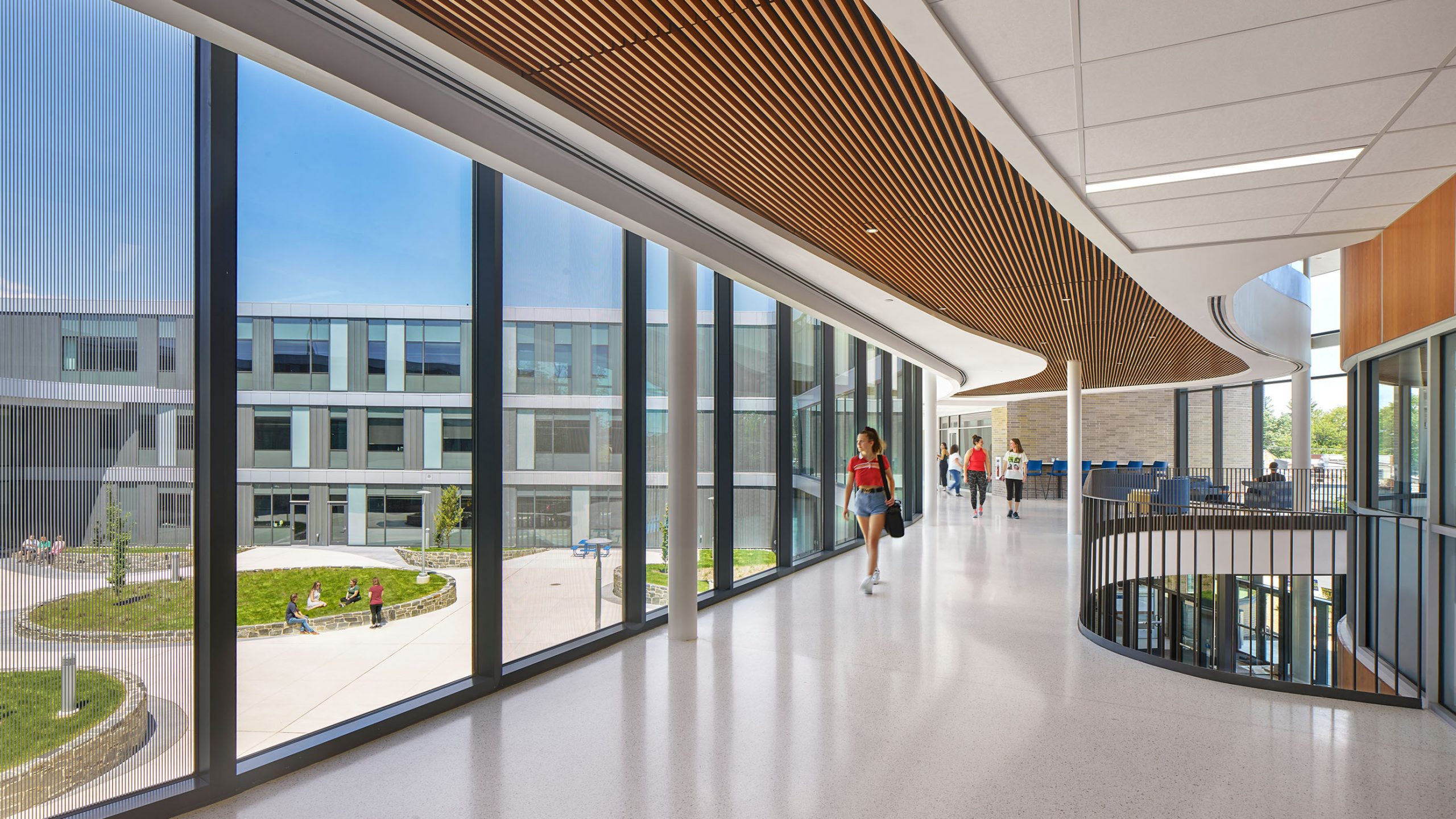 Photo courtesy of Todd Mason from Halkin | Mason Photography.
Photo courtesy of Todd Mason from Halkin | Mason Photography.