Tag: education
Project Highlight: Anne Frank School
In August of 2022, Anne Frank School construction came to an end after major renovations and additions. The school was previously comprised of two buildings constructed in different eras: a 74,500 SF original school building constructed in 1962, and a smaller building: one of the School District of Philadelphia’s acclaimed Little School House structures. With the latest addition, SCHRADERGROUP successfully linked the buildings and formed a united academic facility, which now provides space for additional learning opportunities, centralized administration, and food service.
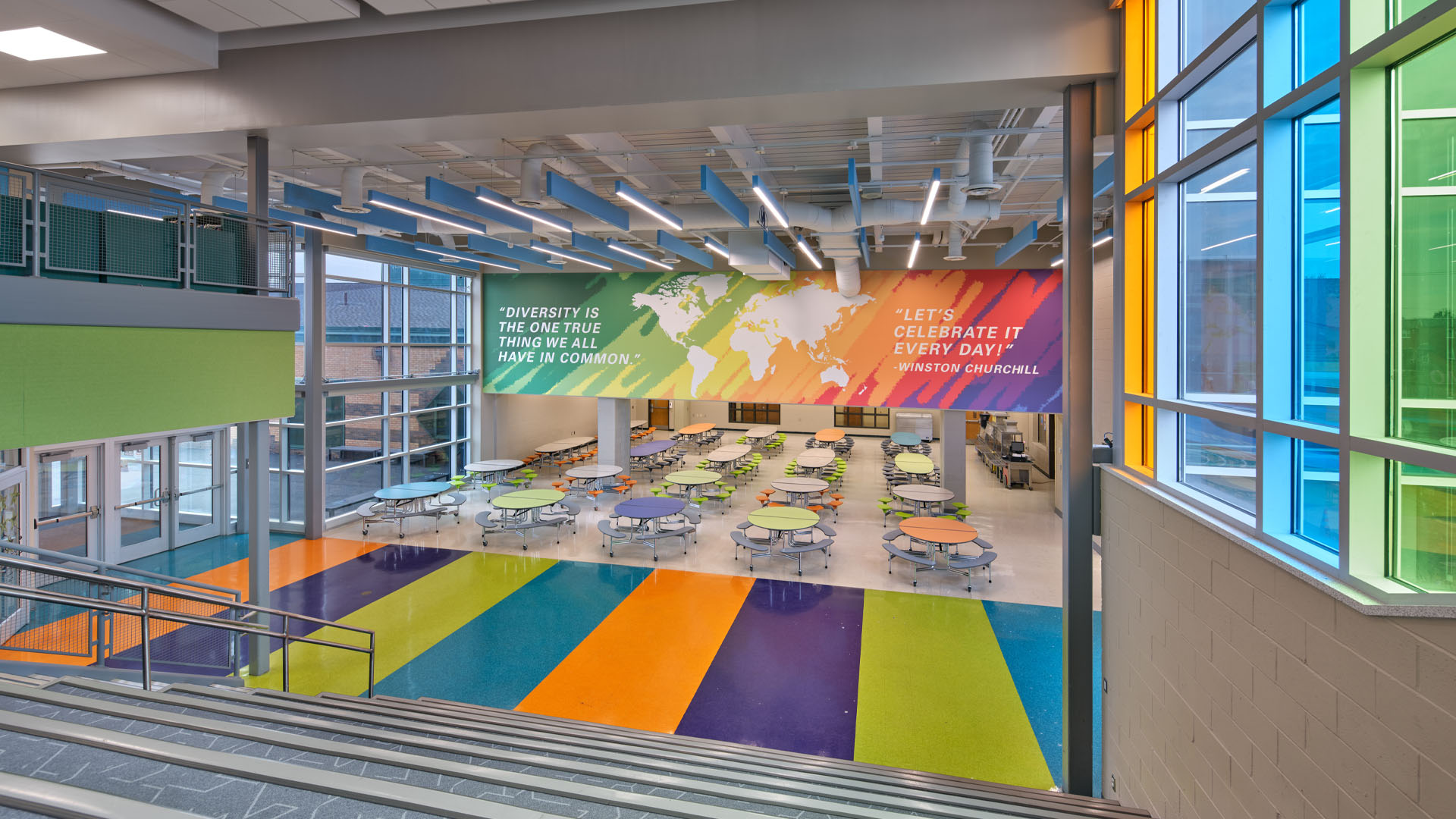
The addition features nine classrooms, a Learning Stair directly accessing the new media center, administrative and nursing suites, and an expansion of the Little School House cafeteria. Relocating the administrative suite allows the Anne Frank School to provide a centralized secure point of entry, thus improving the overall safety of students and faculty.
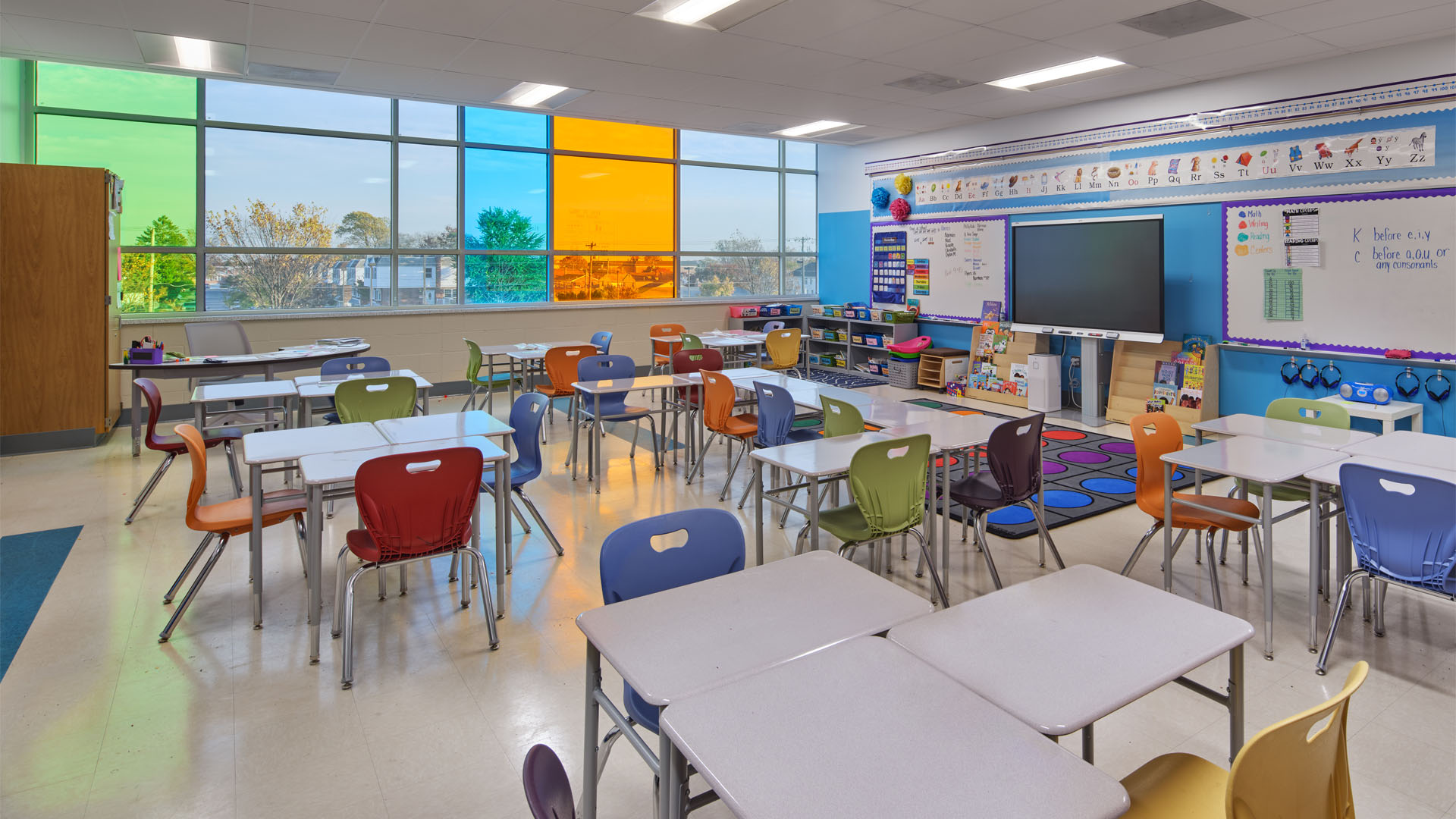
Anne Frank School is home to students from over forty nations, who speak over forty languages. The administration considers the school a model of diversity both in its population and available programs. With diversity as inspiration, SCHRADERGROUP designed the facility with multi-cultural and colorful graphics to celebrate the students’ heritage and backgrounds.
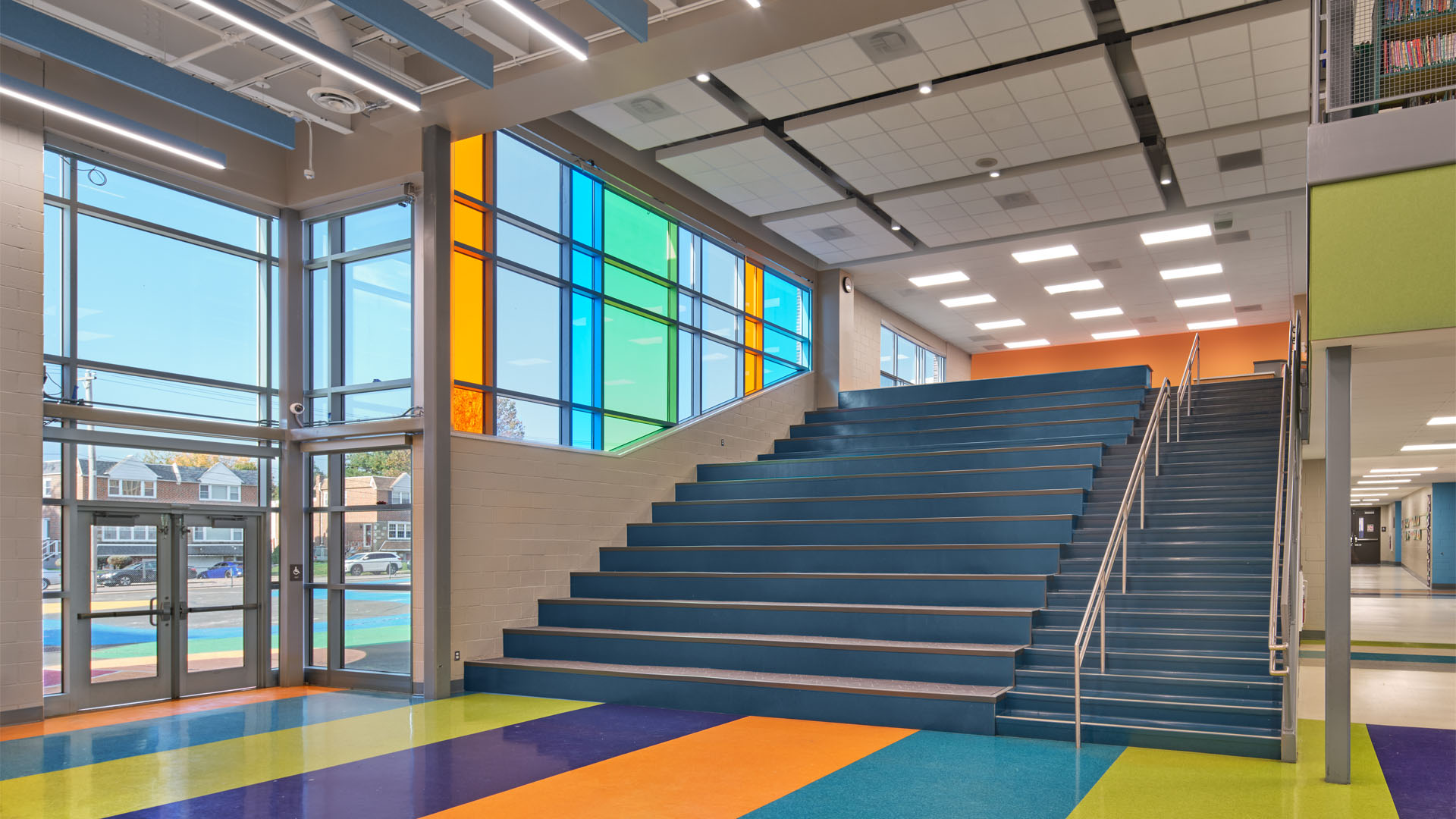
The original 1962 building is three stories and houses classrooms, the gymnasium, auditorium, and original cafeteria. This section of the school underwent a renovation consisting of new interior finishes, window systems, and general building systems.
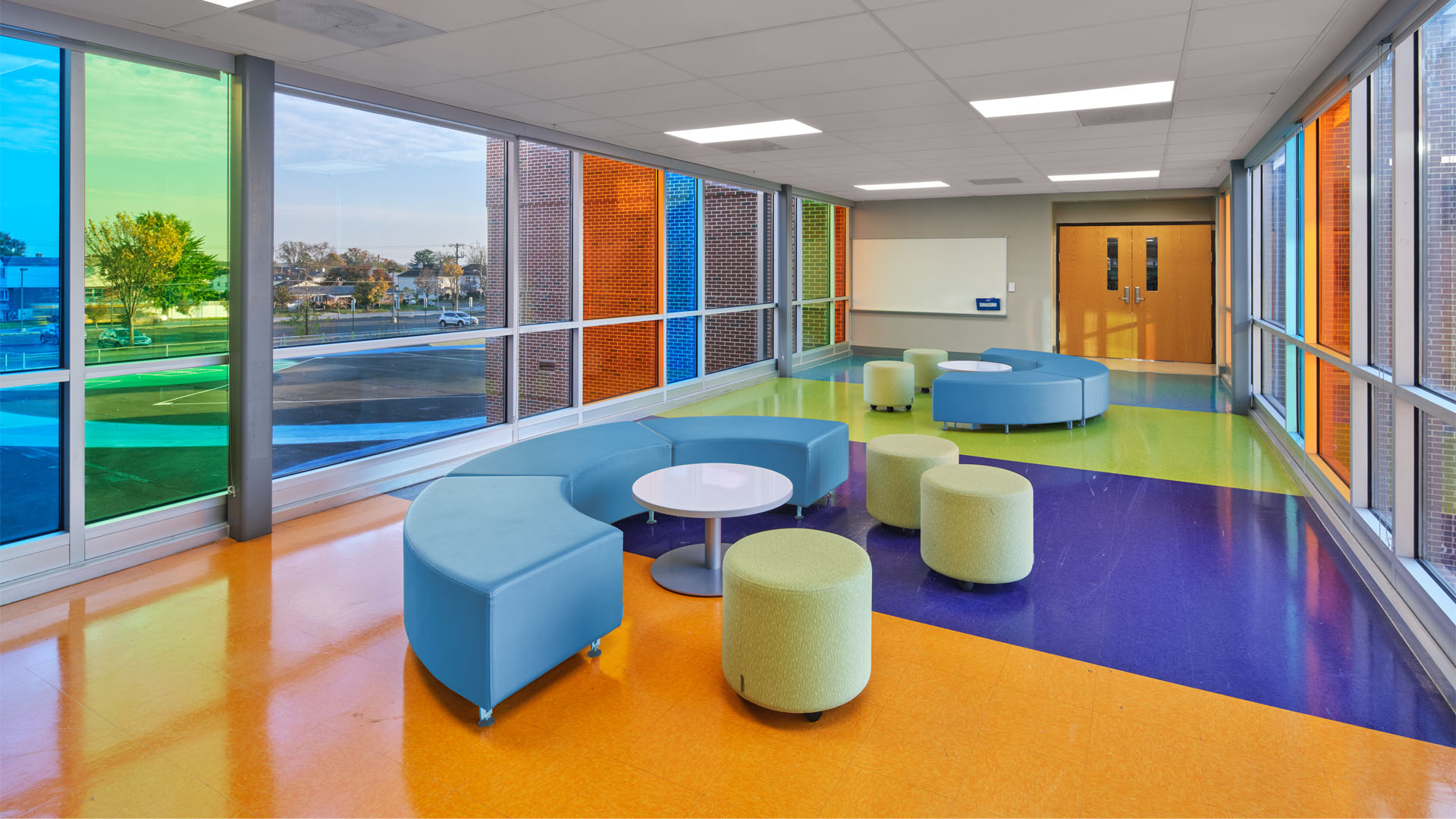
SCHRADERGROUP optimized the layout of the existing school buildings through designs that benefit students and inspire creativity. The bridge linking the existing main building to the new addition is airy and colorful, with flexible seating to accommodate modern learning practices. The windows throughout the addition were designed with young learners in mind and provide a fun, colorful, and naturally lit area through which students can gain a new perspective.
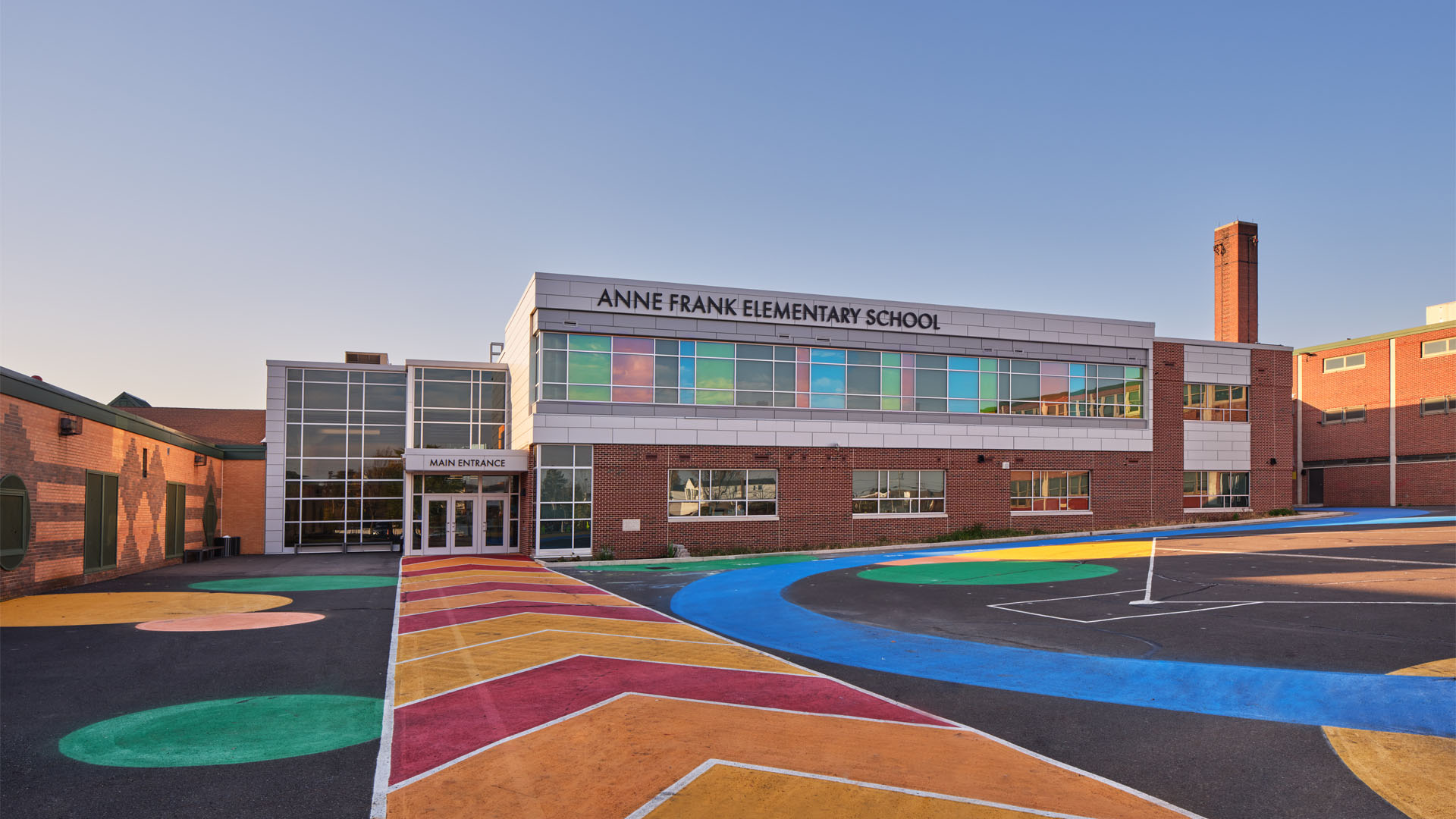
The renovations and upgrades offer students up-to-date technology and amenities, encouraging growth through creative, student-centered spaces. The addition unites the school and allows it to function as a whole, rather than as separate parts. SCHRADERGROUP is honored to have worked on this project along with the School District of Philadelphia and wishes the students, administration, and families of Anne Frank School a bright future.
Photos: Halkin-Mason Photography
Phoenixville Area School District Hosts Groundbreaking Ceremony for its new Elementary School in East Pikeland Township
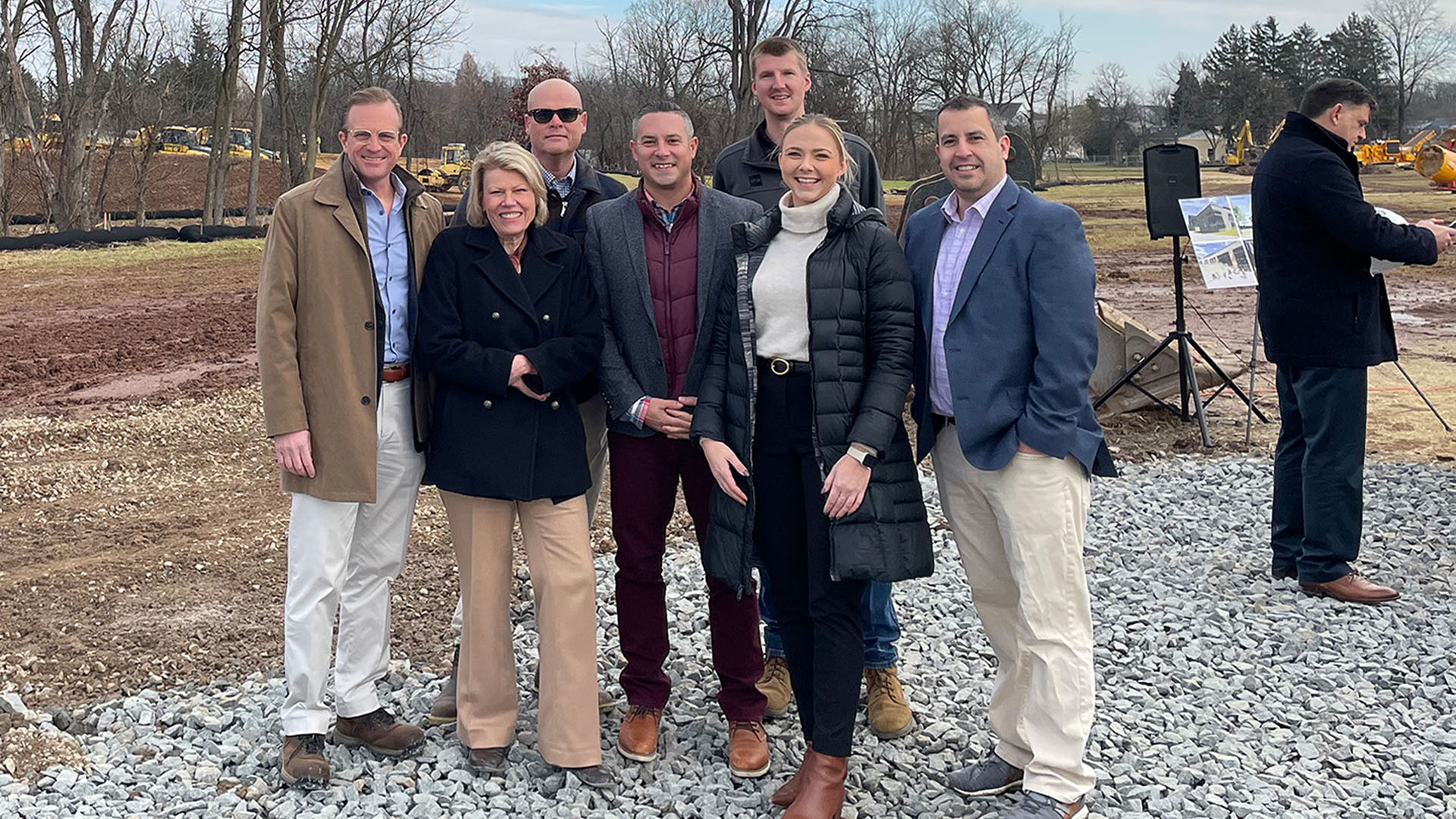
On Friday, December 8th, Phoenixville Area School District hosted its commemorative groundbreaking ceremony to kick off the construction phase of their new elementary school located on Hares Hill Road in East Pikeland Township, PA. The 98,500 SF facility will house 700 students from grades 2 through 6, alleviating overcrowding at the middle school by moving 6th grade students to the new building. This will be the first elementary school in East Pikeland since the previous school’s closing, and the Township residents are thrilled to welcome a new school to their community.
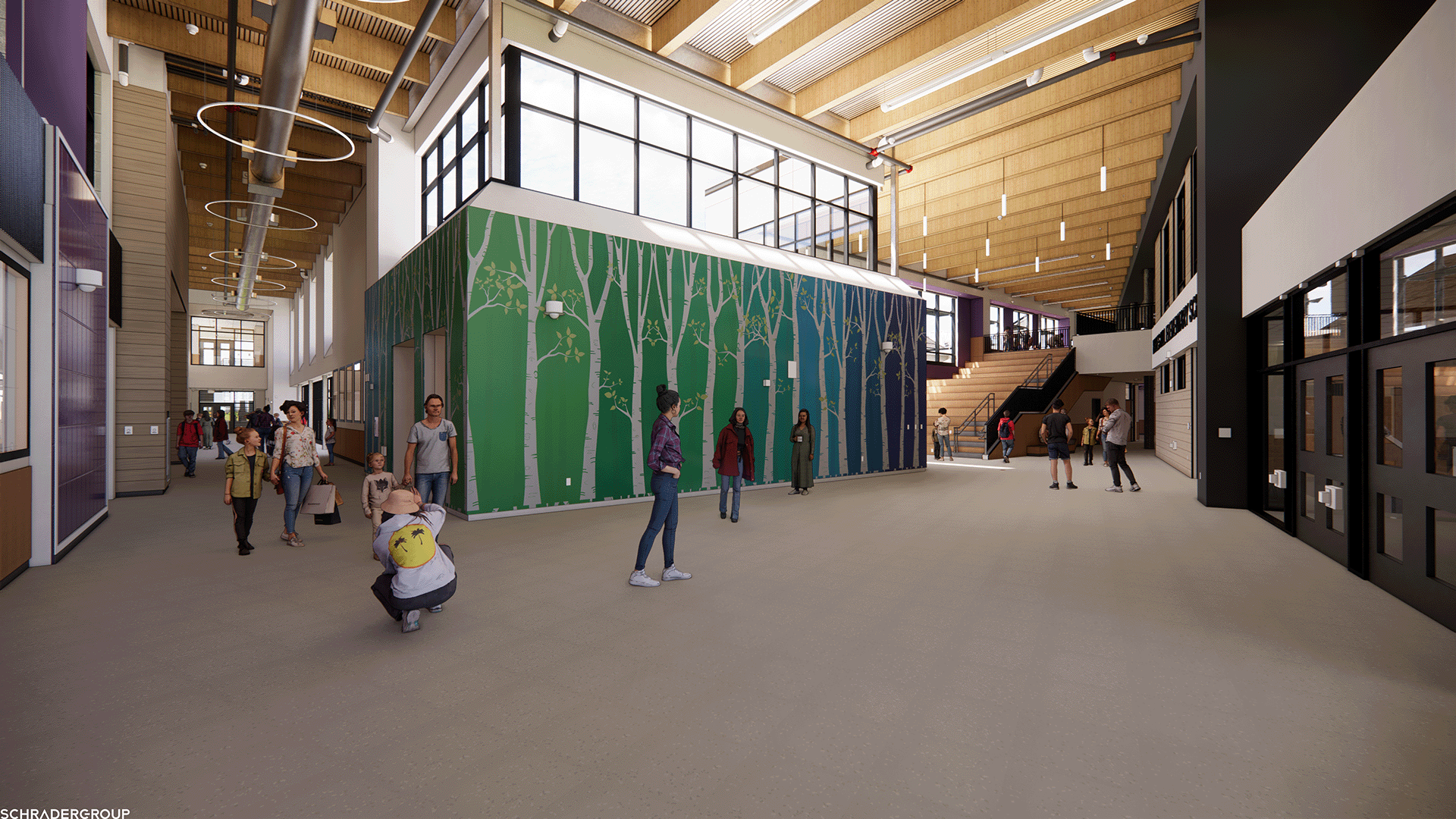
The school’s layout takes advantage of the existing terrain, creating a balanced, multilevel facility. Upon entering the school, the interior boasts an impressive Learning Stair, where students can socialize and participate in a collaborative learning environment. The Learning Stair leads to a specialized STEAM area on the second floor where the Art room, STEM room, and Media Center are located. One of the building’s key design features is an enclosed courtyard, providing a secure indoor-outdoor space for students to learn and play. The entire configuration of the facility promotes collaboration and a forward-looking educational experience.
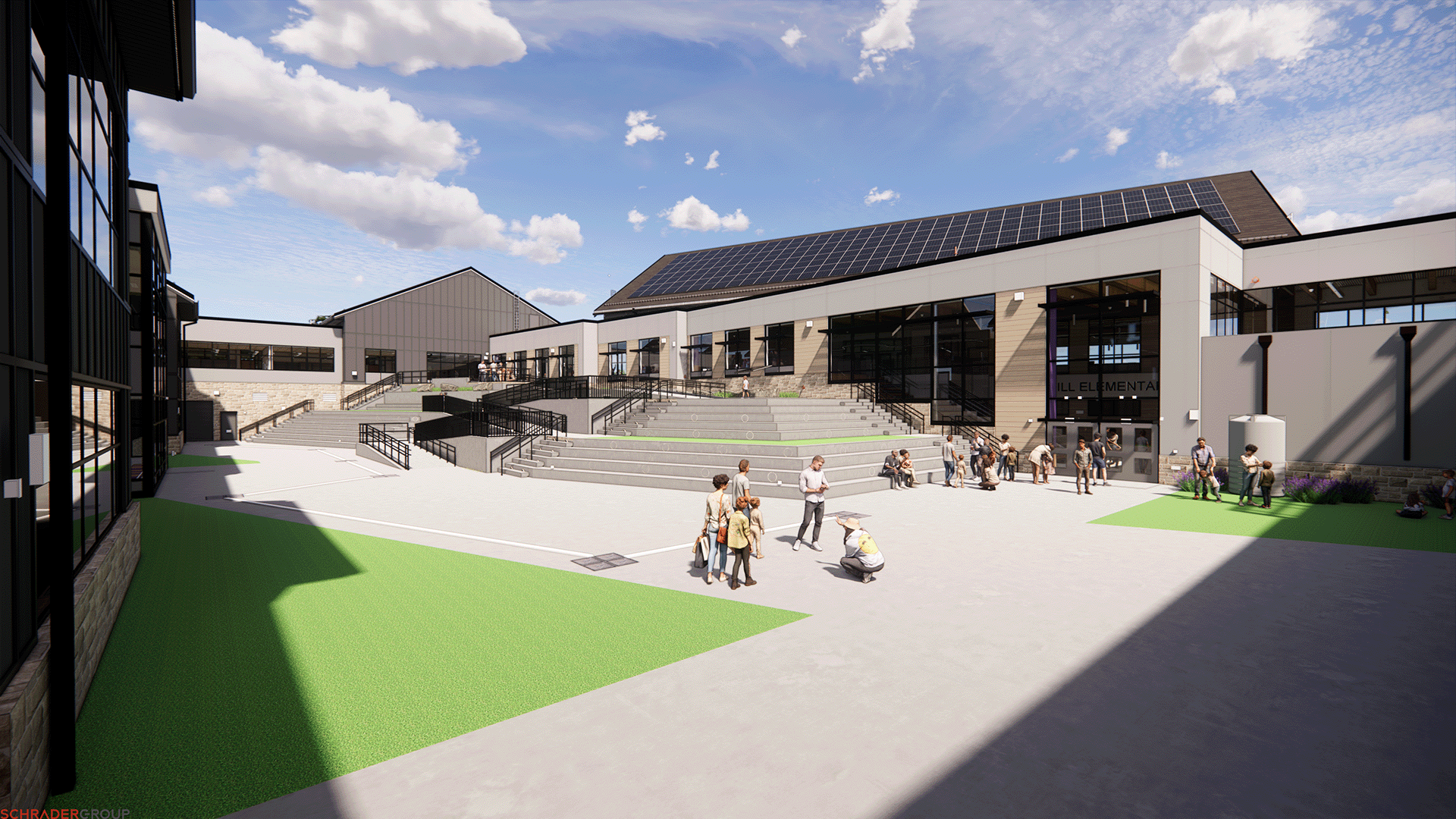
SG understands the future of education involves new teaching methods emphasizing the importance of sustainability. With this in mind, solar panels will be installed on all south-facing and flat roofs, and a panel will be located in the courtyard for students to observe the benefits of this energy source. Additionally, through a rainwater collection system, students discover the benefits of collecting and reusing water for their courtyard gardens.
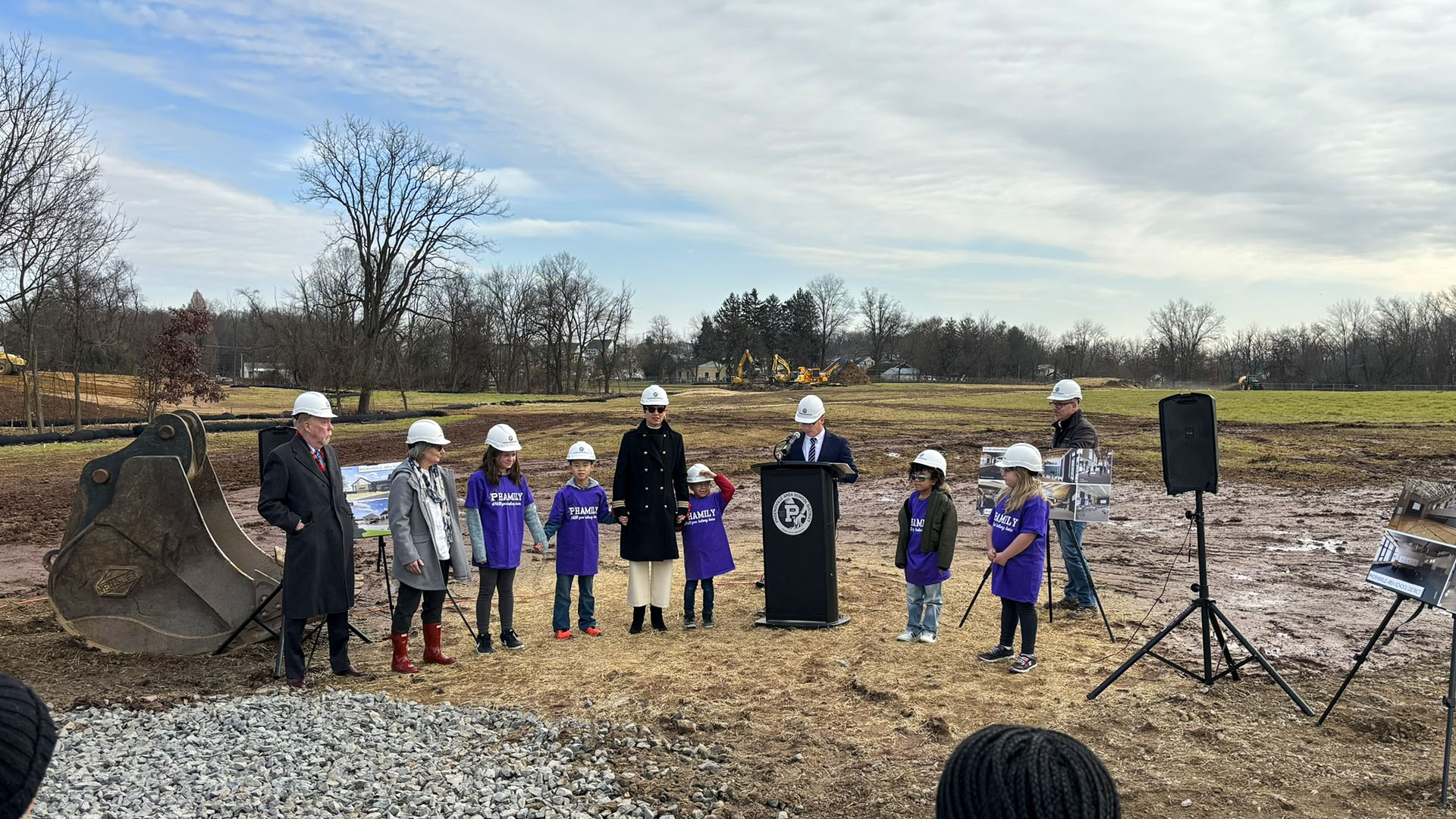
The community showed tremendous support at the groundbreaking ceremony, including students, parents, faculty, and staff, who echoed the excitement shown throughout the planning and design process. This new elementary school will be a landmark for Phoenixville Area School District, and SG is proud to have collaborated with the District on this achievement. The school is projected to open in the Fall of 2025.
To see more of our K-12 projects, click here.
Construction Advances for Great Valley School District’s New 5/6 Center
Great Valley School District is in the construction phase of its upcoming 5/6 Center. The new facility accommodates the district’s growing enrollment and provides unique spaces for students in this transitional age group to receive an education tailored to their needs. Recent construction progress on the exterior includes stone veneer finishing at the main entrance, wall and tile installation, metal roofing, and aluminum curtain wall and glazing installation.

Located on the same site as KD Markley Elementary School, the 5/6 Center creates a cohesive campus with improved circulation, dedicated bus drop-offs, and new playfields. The parent drop-off loop connects and serves both schools to alleviate congestion.
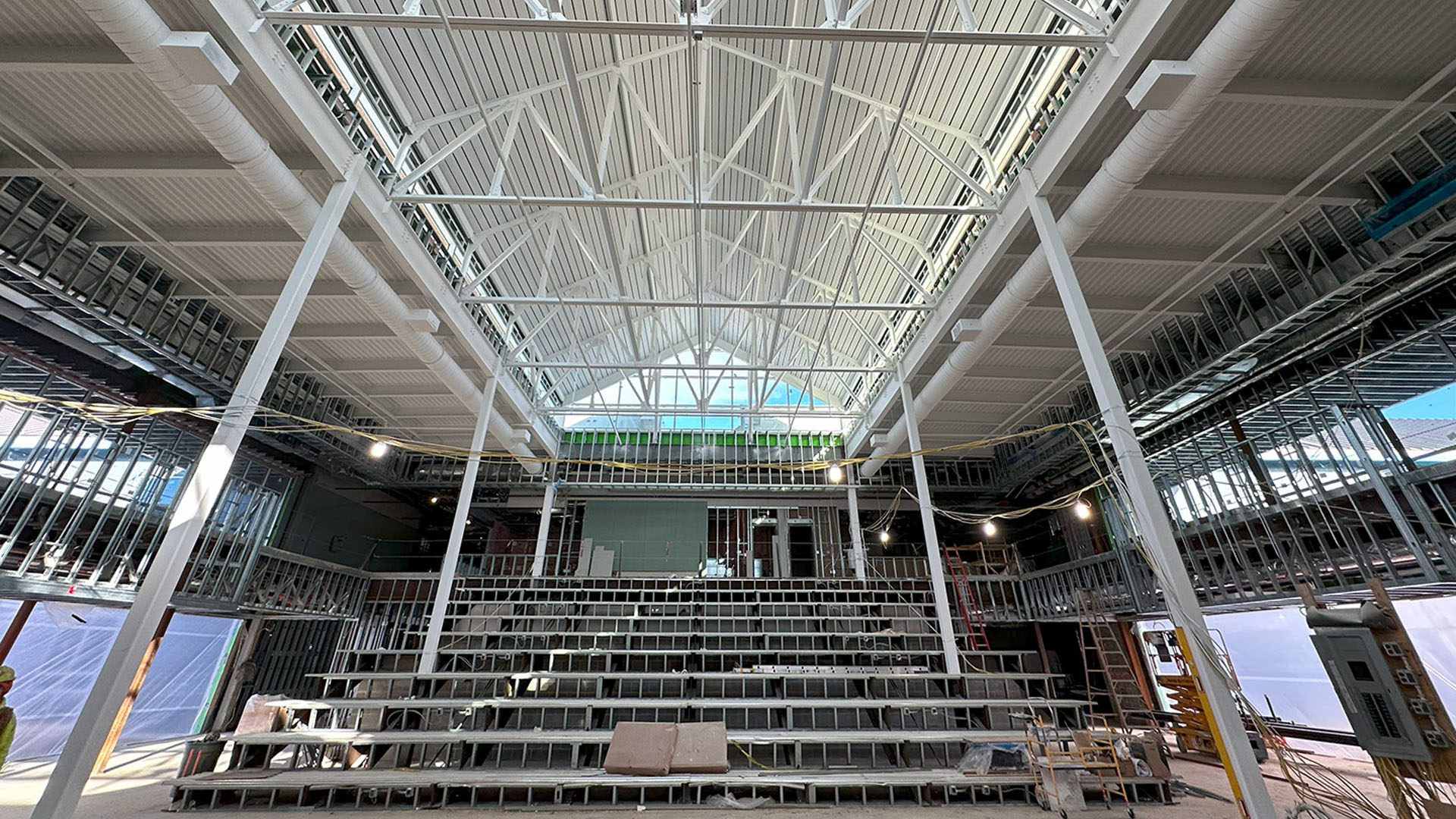
On the interior, classrooms, hallways, and learning stairs are emerging amidst the building’s evolving infrastructure. STEM spaces occupy what was the original 1939 schoolhouse, with the historic façade opening to the new library and media center. A set of Learning Stairs integrates the library, media center, Maker Lab, and flexible presentation space for fluid efficiency in conducting and presenting research. An atrium-style dining commons, with a second set of Learning Stairs, provides flexibility for dining and stage performances.
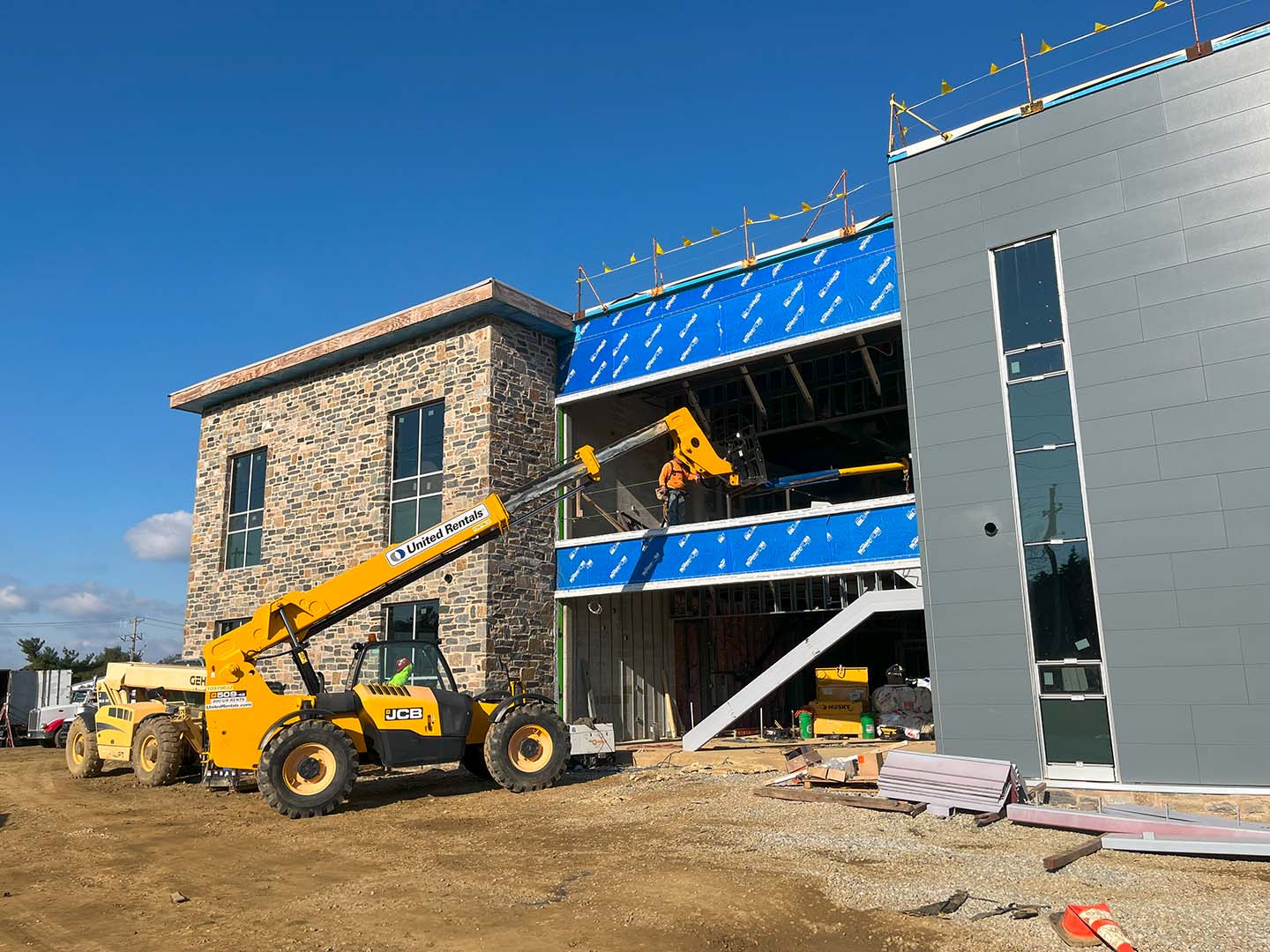
Those involved in the project, including the students and faculty, eagerly anticipate the new facility’s opening in the Fall of 2024. Construction momentum displays tangible success and instills excitement for the future.
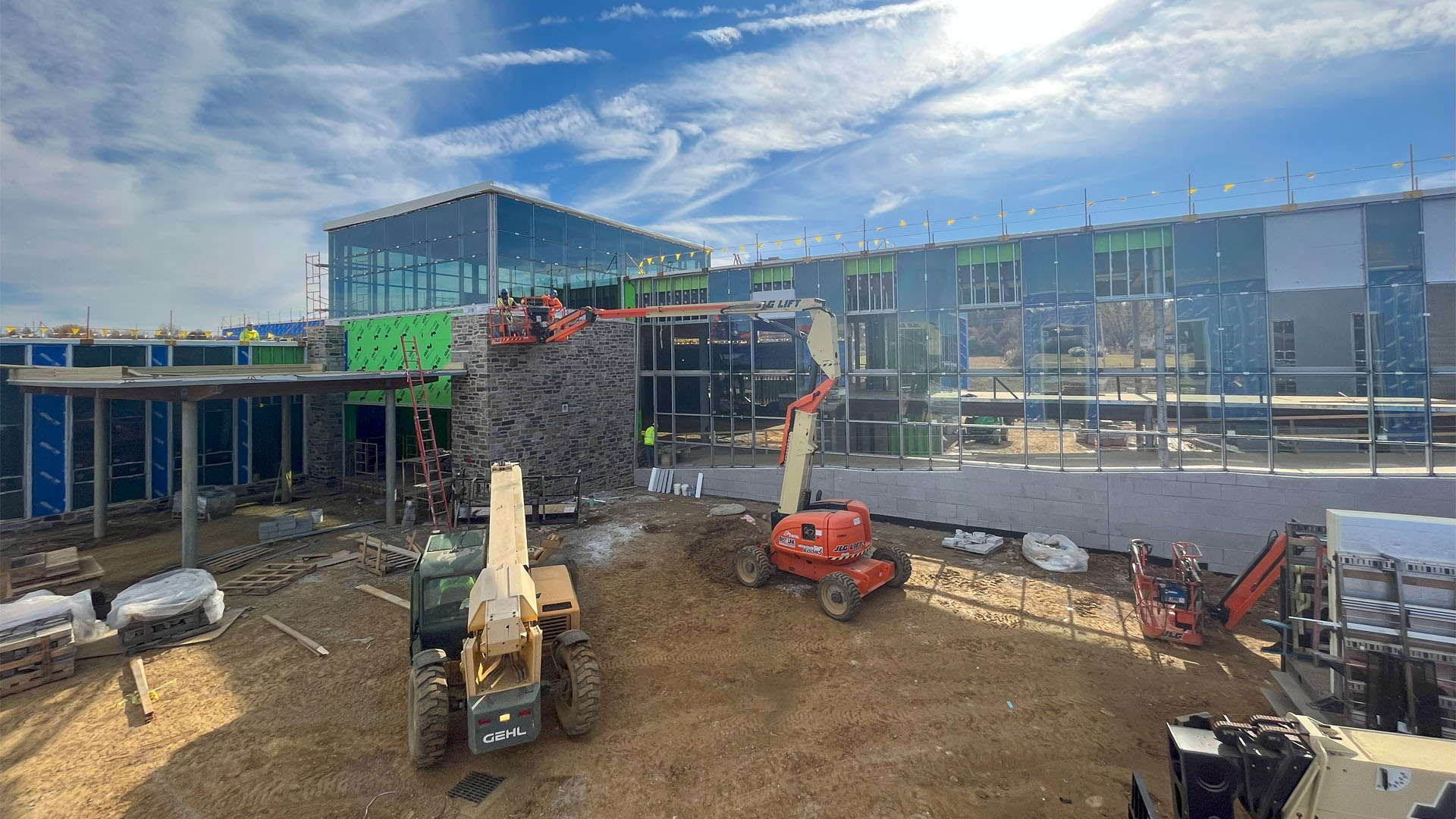
To see more of our K-12 projects, click here.
Hazleton School District Hosts Three Celebratory Ribbon-Cutting Ceremonies to Honor New Construction Projects
Hazleton Area School District experienced tremendous growth, and over the past few weeks, unveiled its three latest projects: the Hazleton Area Academy, the Cyber Academy, and the Arts and Humanities Academy. These new academies not only address capacity issues, but add to the quality of education for students throughout the District. Each new facility had ribbon-cutting ceremonies commemorating these significant milestones, and SCHRADERGROUP (SG) is honored to have worked alongside the dedicated people who help contribute to student success.
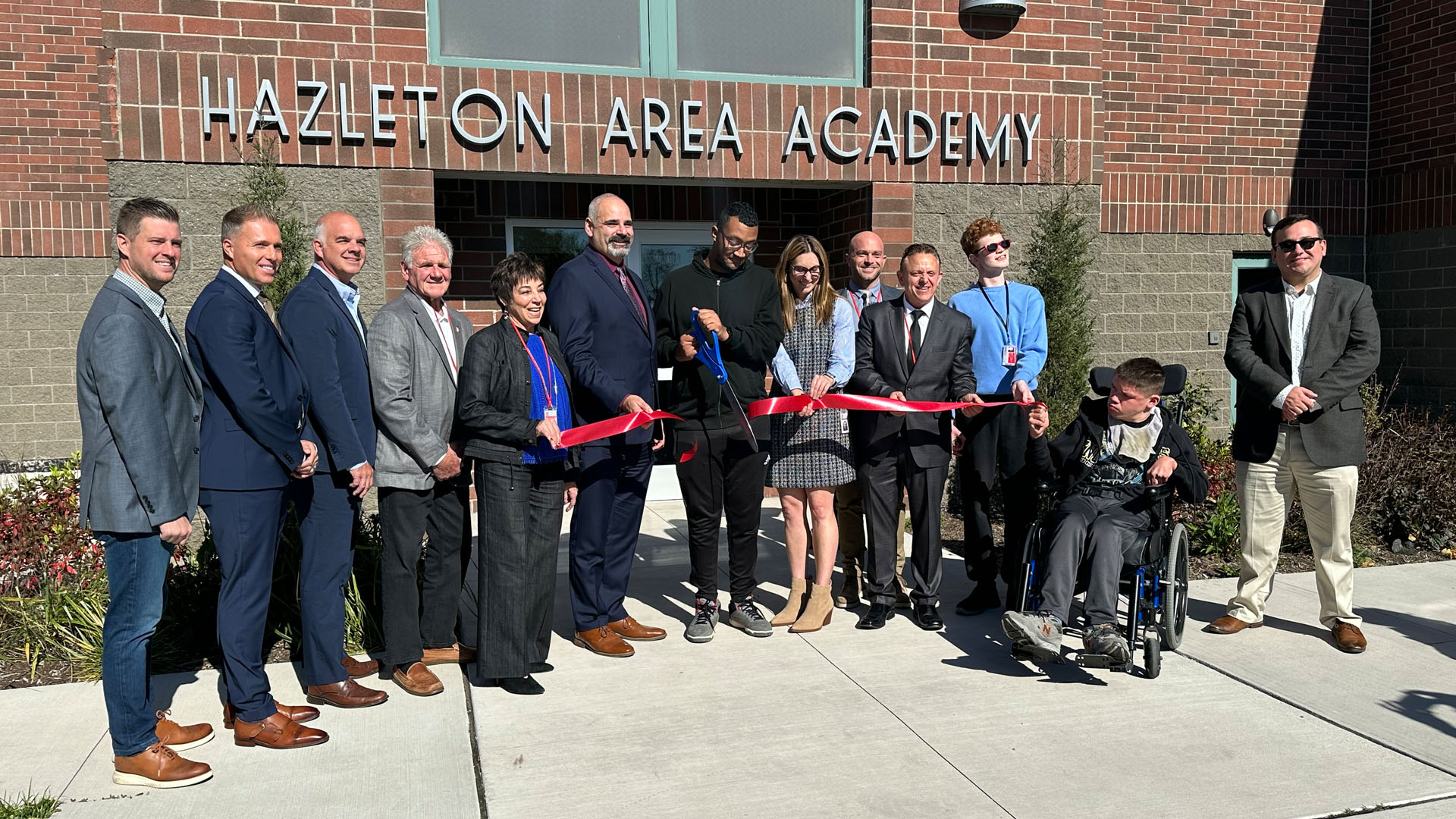
The first ribbon-cutting celebrated the opening of the Hazleton Area Academy, the old site of the Hazle Township Early Learning Center, and it currently offers early intervention and pre-K enrollment, plus VITAL House independent living and lifestyle training for young adults with disabilities. Totaling 40,000 SF of renovation, this center utilizes a repurposed portion of the school to serve young students. SG worked alongside the District in crafting a design that provides essential tools and spaces for developing minds, student growth, and engagement. The Hazleton Area Academy features transitional spaces for early learners, adaptable café spaces to introduce the students to elementary-level dining, and a flexible indoor recreation area. VITAL House includes a classroom area and fully accessible simulated apartment living.
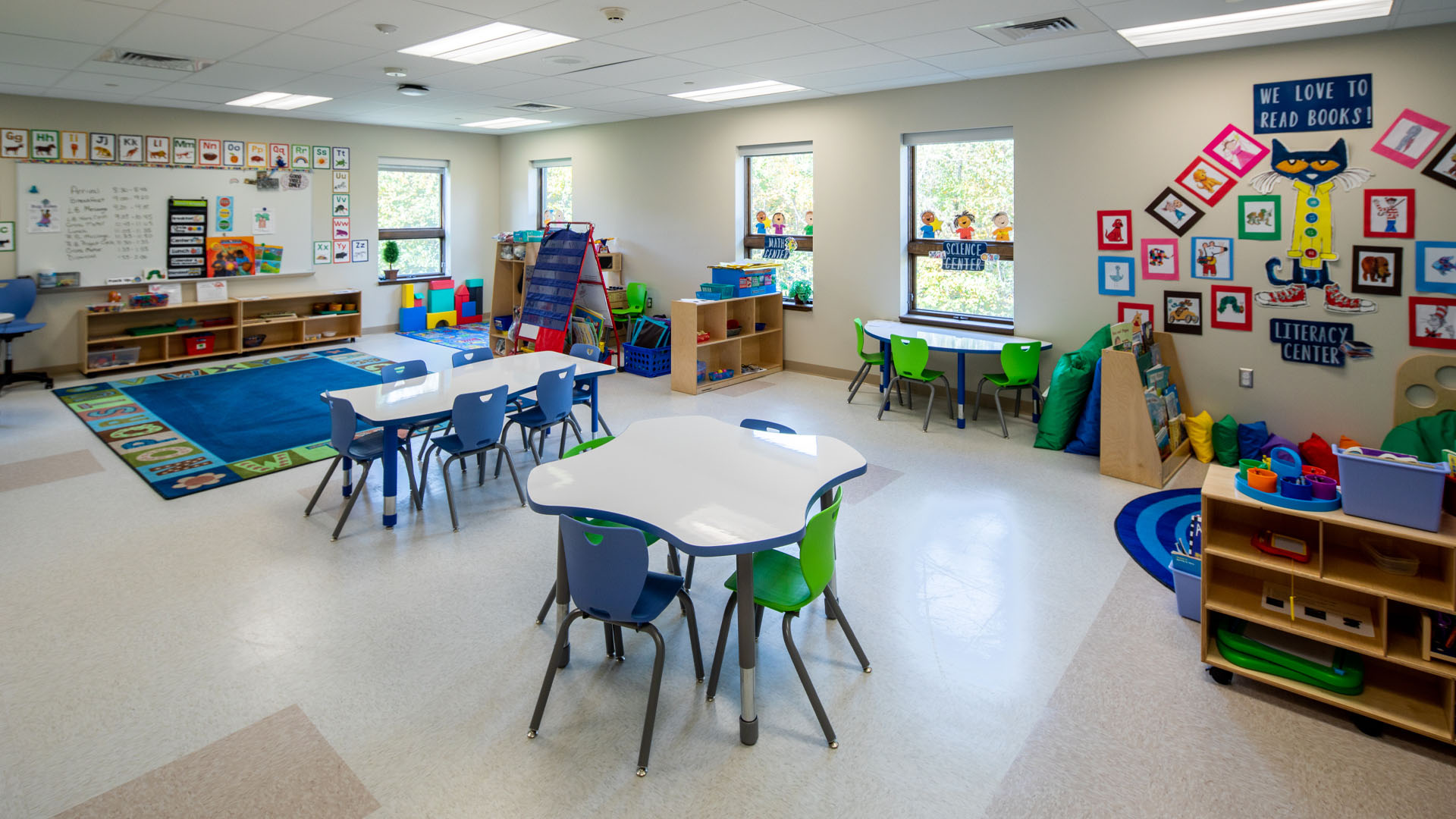
As for the Cyber Academy, the ribbon-cutting ceremony recognized its K-12 project opening. The Cyber Academy is a unique 8,200 SF facility in the Laurel Mall, catering to the demand for online learning. SG utilized state-of-the-art technology within the 22 interactive teaching offices. The Cyber Academy emphasizes the versatility and accessibility of virtual learning and activities. It boasts a student conference and testing area, a 1,200 SF EA Sports Arena, a student-run retail store, and a secure reception area with flexible meeting spaces. Students can now participate in virtual classes and clubs and can even earn a Hazleton Area School District diploma.
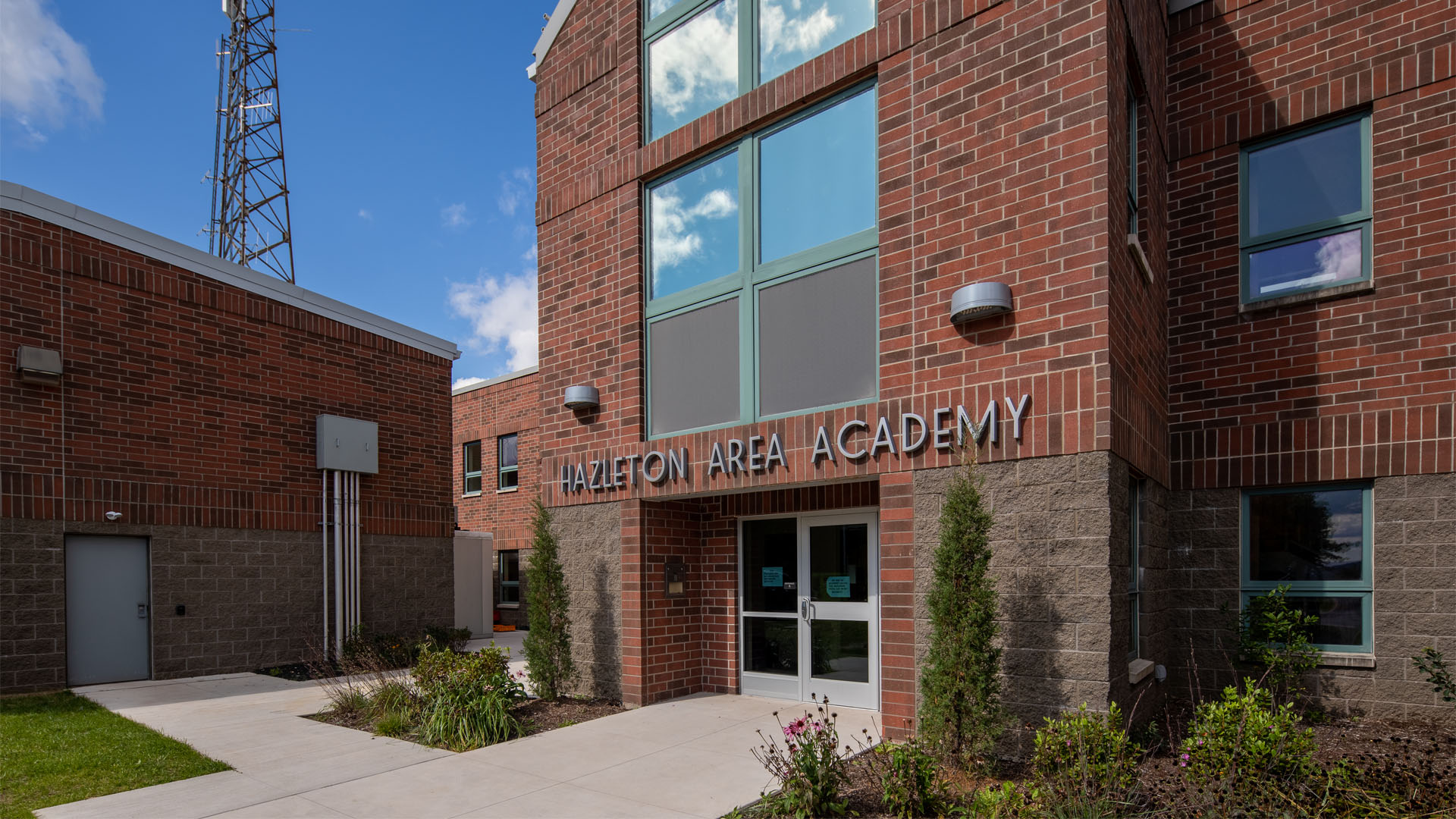
State representatives, news outlets, and the community attended the third ribbon-cutting ceremony for the Arts and Humanities Academy. The total area measures over 44,000 SF and is located in the CANO Industrial Business Park. Featuring a theater, dance studio, and vocal studio, the academy caters to students in grades 9-12 who want to further their artistic passions. SG designed the facility to accommodate performing arts, news, video, and other communications outlets.
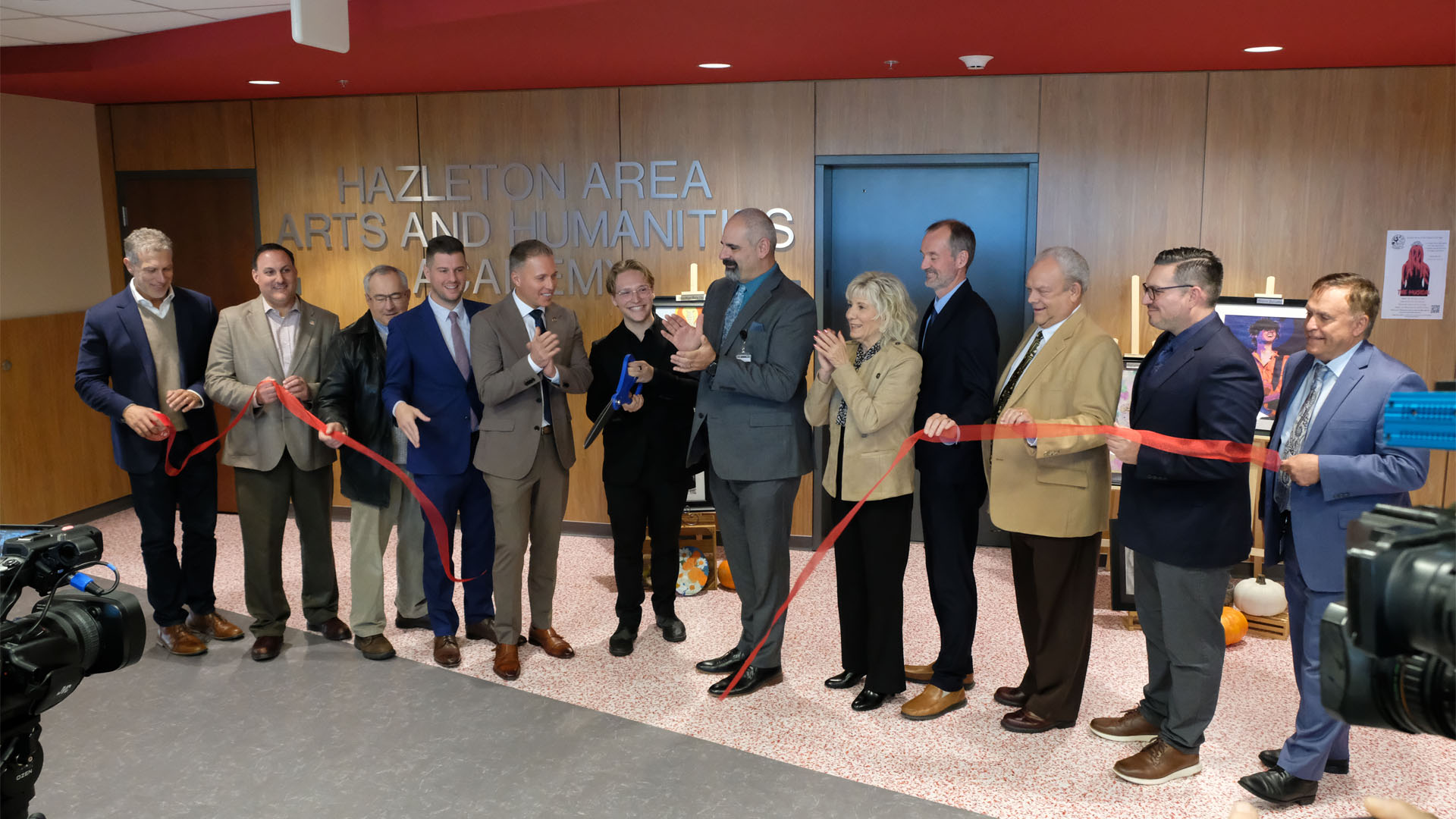
Hazleton Area School District is a long-standing client of SG, and we are happy to contribute to bright futures for the next generation of students, faculty, and staff throughout the District.
West View Elementary School Completes Construction Topping-Off Milestone of New Addition
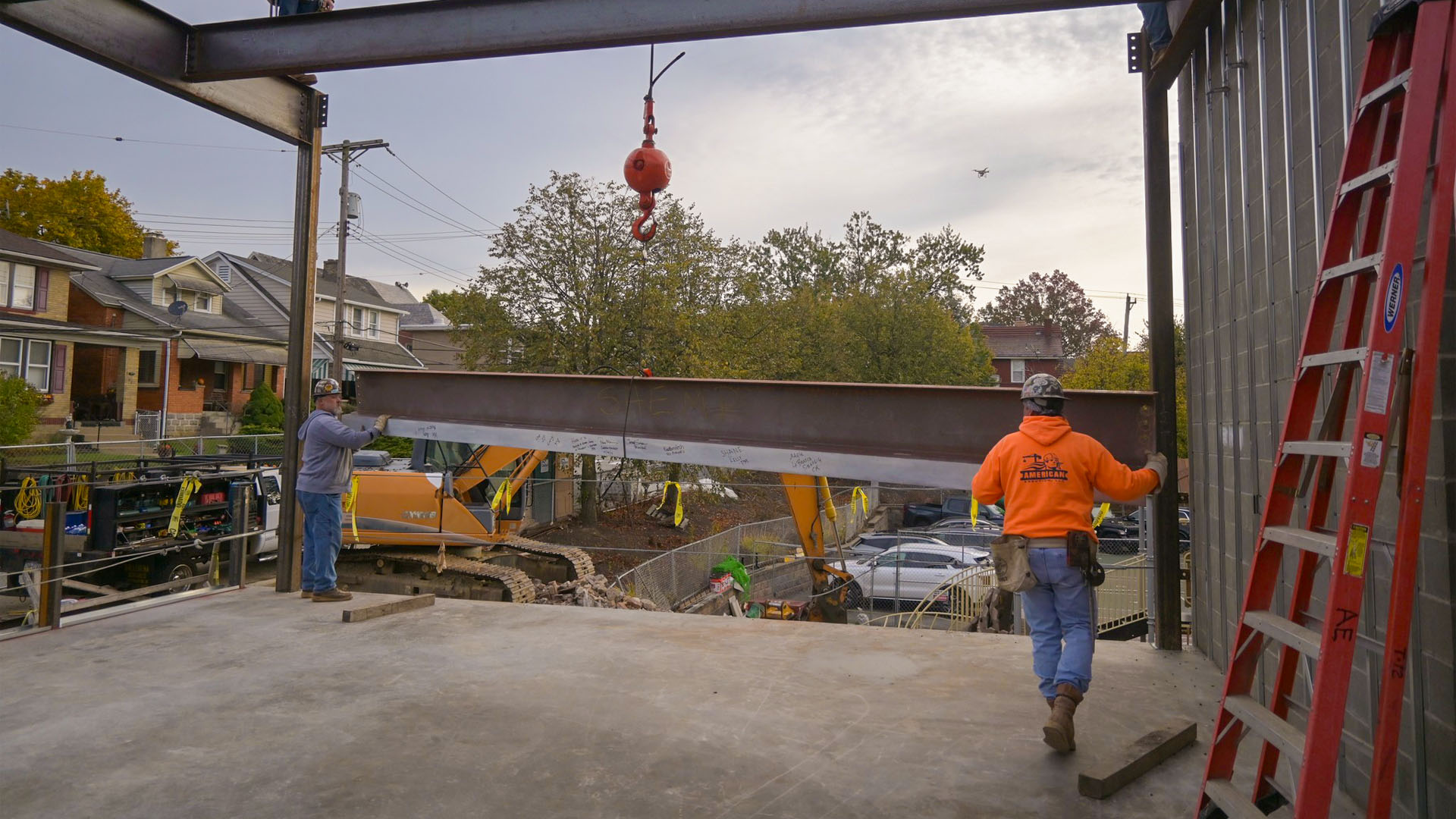
The construction team at North Hills School District’s West View Elementary recently installed the final steel beam, advancing the progress of its new addition. The installation of the final beam represents the hard work and dedication all the teams have put forward, furthering the construction process. Built in 1925, West View originally served as the first junior high school in the nation, now housing upwards of four hundred students as an elementary school.
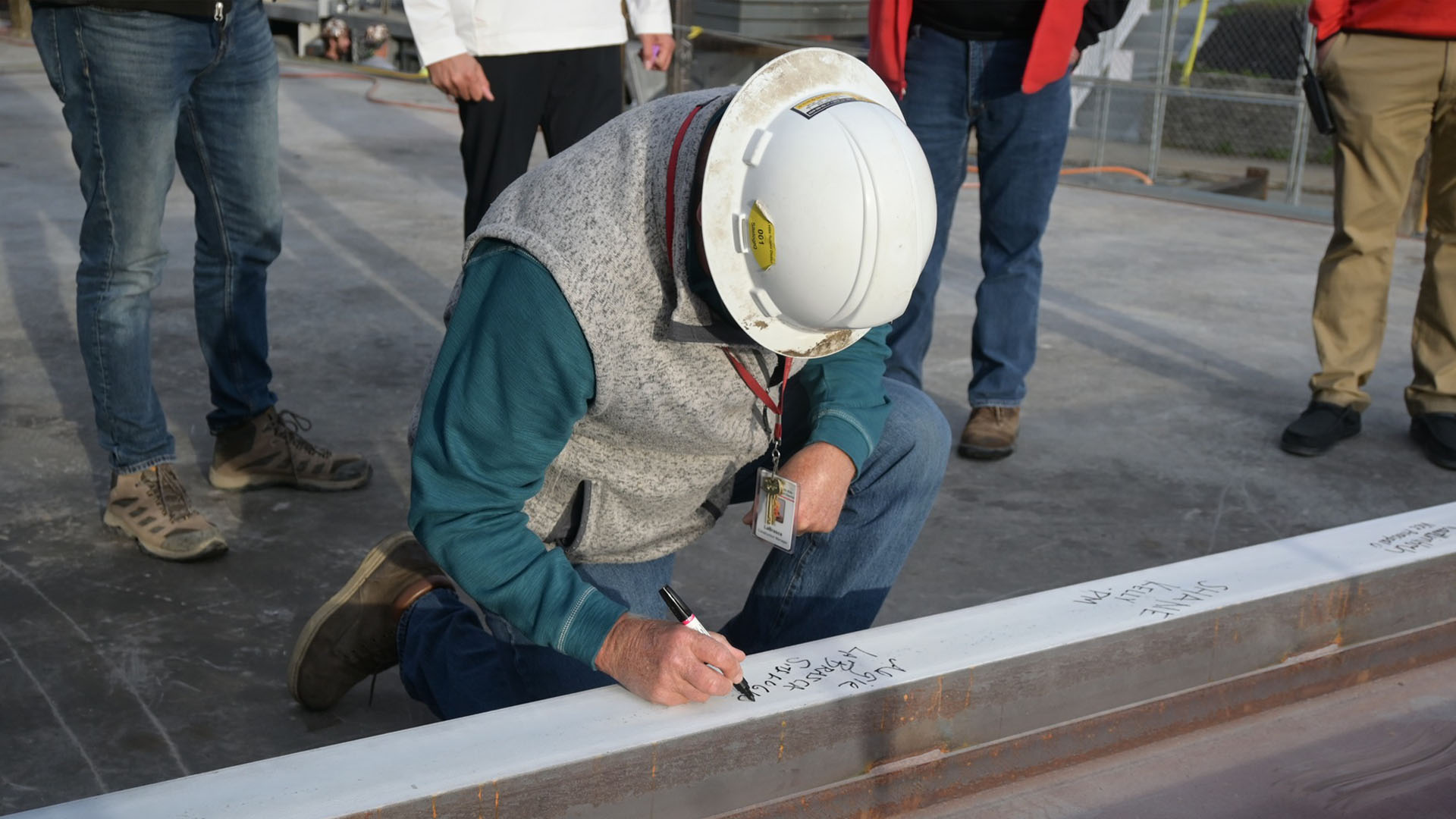
The school’s new addition, designed by SCHRADERGROUP (SG), will be 113,000 SF and feature administrative, nursing, and classroom spaces on the first floor, with additional classrooms and an expanded library equipped with a STEAM classroom on the second floor. This added space will provide ample room for students to grow and succeed in their education.
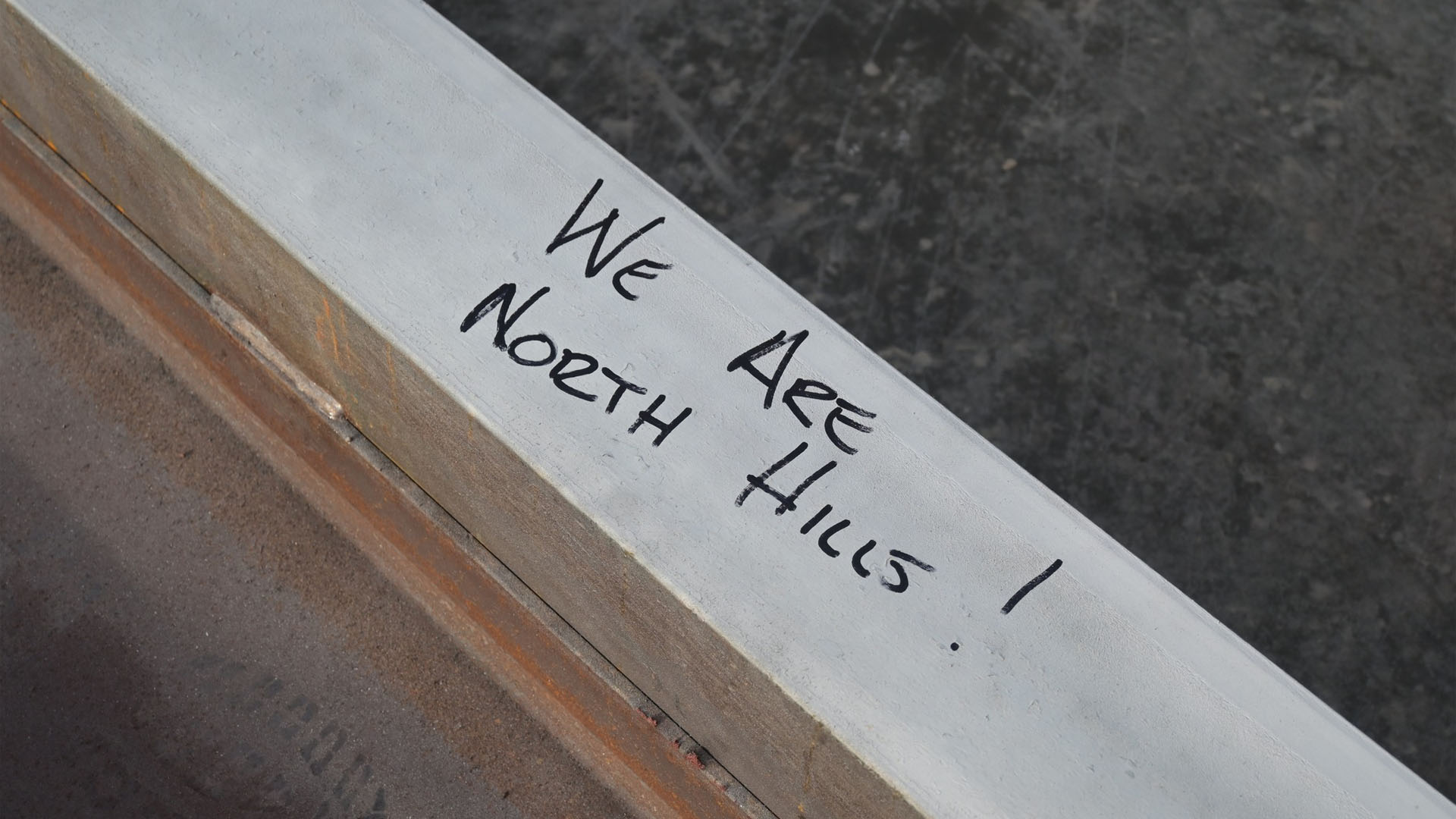
Team members and school administrators signed the steel beams with pride and well wishes for the future of the students and the school. The addition’s projected finish date is January 2024, while additional renovations are set to coincide with West View’s centennial anniversary in 2025.
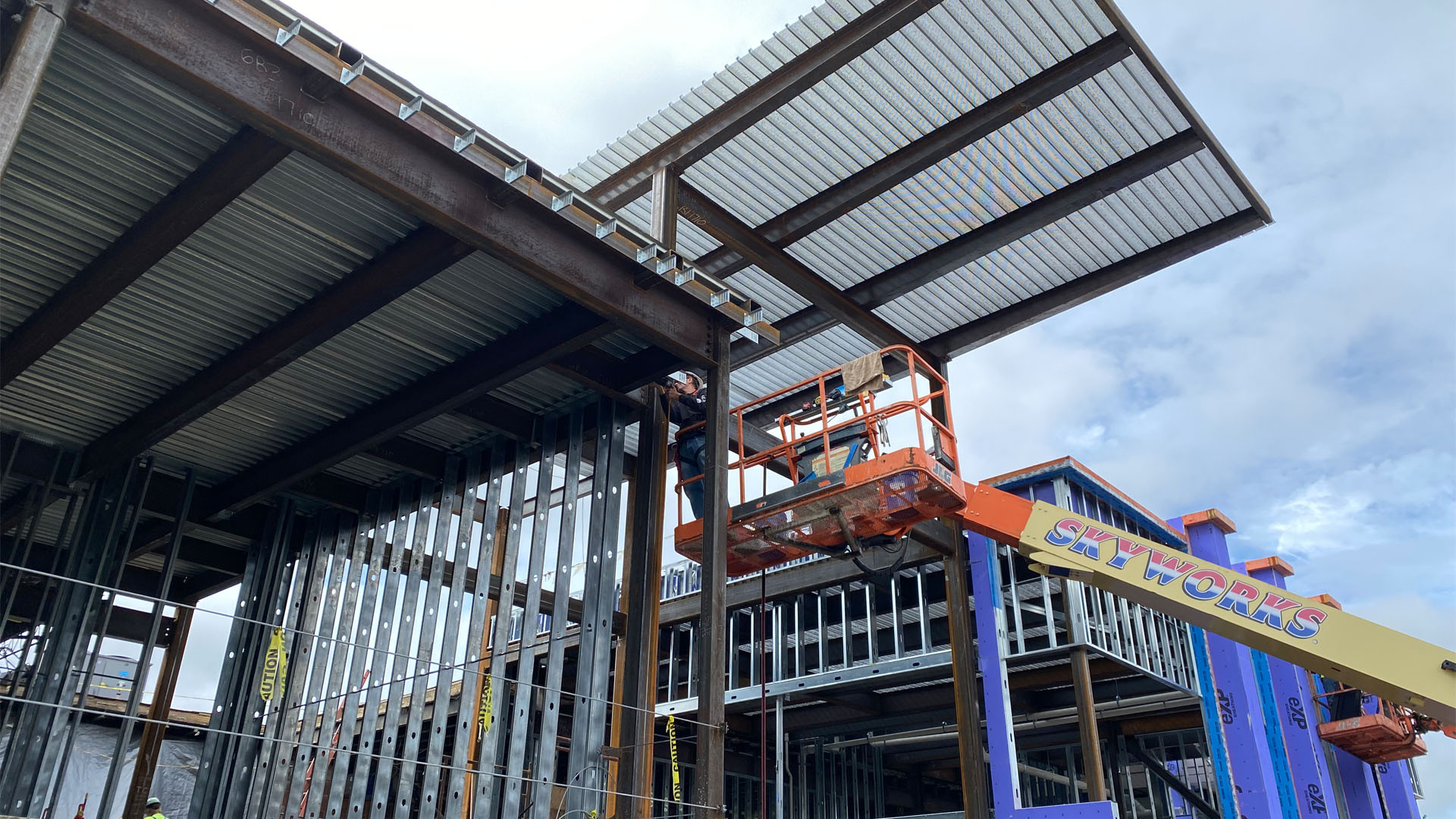
West View’s topping-off ceremony represents tangible progress toward the future of learning. SG proudly worked with the school district and the leadership of the elementary school on this new addition. We are honored to create a practical and essential space where students can further their knowledge and achieve their academic goals. SG considered the best technology, sustainable features, and updates to streamline the way students move, collaborate, and learn within the space.
To learn more about our K-12 projects, click here.
Photos c/o North Hills School District – Facebook
SCHRADERGROUP will be Attending the 2023 International Association of Chiefs of Police (IACP)
From October 14th-17th, taking place in San Diego, CA, is the International Association of Chiefs of Police (IACP) Annual Conference.
The IACP Annual Conference stands as the premier law enforcement gathering, attracting over 16,000 public safety professionals each year. It serves as a crucial platform for attendees to acquire new techniques, enhance their knowledge, further their careers, and equip their departments for sustained success. The conference is structured around three essential pillars: training, networking, and exposition hall education. With over 175 workshops covering a wide range of topics pertinent to the profession, it offers an invaluable opportunity for law enforcement professionals to grow and excel in their roles.
SG will be there, October 14th –16th, with Partner Harry Pettoni, Principal Matt Wittemann, and Project Manager Doug Perry at booth #2628. We are genuinely thrilled to have the chance to chat with you about your law enforcement facility projects. So, make sure to swing by our booth, and let’s chat!
Before you join us in San Diego, check out some of SG’s public safety projects here.
SCHRADERGROUP Exhibiting at the PASBO Facilities, Transportation, & Safety Conference
October 9th, SCHRADERGROUP (SG) will be participating in the PASBO Facilities Transportation Safety Conference at The Penn Stater Hotel and Conference Center in State College, PA. We are pleased to announce that representing SG will include SG Partner Harry Pettoni, Associate Thomas Wippenbeck, and Principal Matt Wittemann.
Please come visit us at booth #32! We look forward to interacting and meeting everyone there!
PASBO is a Pennsylvania-based, state-wide association with over 3,000 members. They are devoted to providing members with the education, training, professional development and timely access to legislation and policy news needed to run a school district smoothly and successfully. While their membership base varies greatly, the association has a common goal of supporting classroom learning through smart business practices.
To see more of SG’s K-12 Projects, please visit our website here.
SCHRADERGROUP attends Franklin County 9-1-1 Ribbon Cutting
SCHRADERGROUP (SG) had the pleasure of attending the Franklin County Ribbon Cutting event in North Carolina on Tuesday, September 12th, 2023, in celebration of opening its new 9-1-1 communication center.
The 911 communication center, recognized as a Public Safety Answering Point (PSAP), holds a pivotal role in emergency response and public safety. Its core mission revolves around efficiently and effectively receiving, processing, and dispatching emergency calls and services.
The new 911 communication center also serves as the crucial liaison between the general public and emergency response agencies across Franklin County. The County received approximately $4 million through the NC911 Grant program to develop an advanced emergency communication center covering 5,300 square feet. This cutting-edge facility is located on a 3.90-acre site adjacent to the current public safety and detention center.
SG served as both the architect and structural engineering firm for the new emergency communication center. We are delighted to have engaged the expertise of the SG team, comprised of seasoned professionals, to design this essential infrastructure facility. It is instrumental in managing emergency calls, deploying the requisite resources, and ensuring a well-coordinated response to emergencies. Ultimately, this effort contributes to the preservation of lives and the enhancement of public safety across Franklin County.
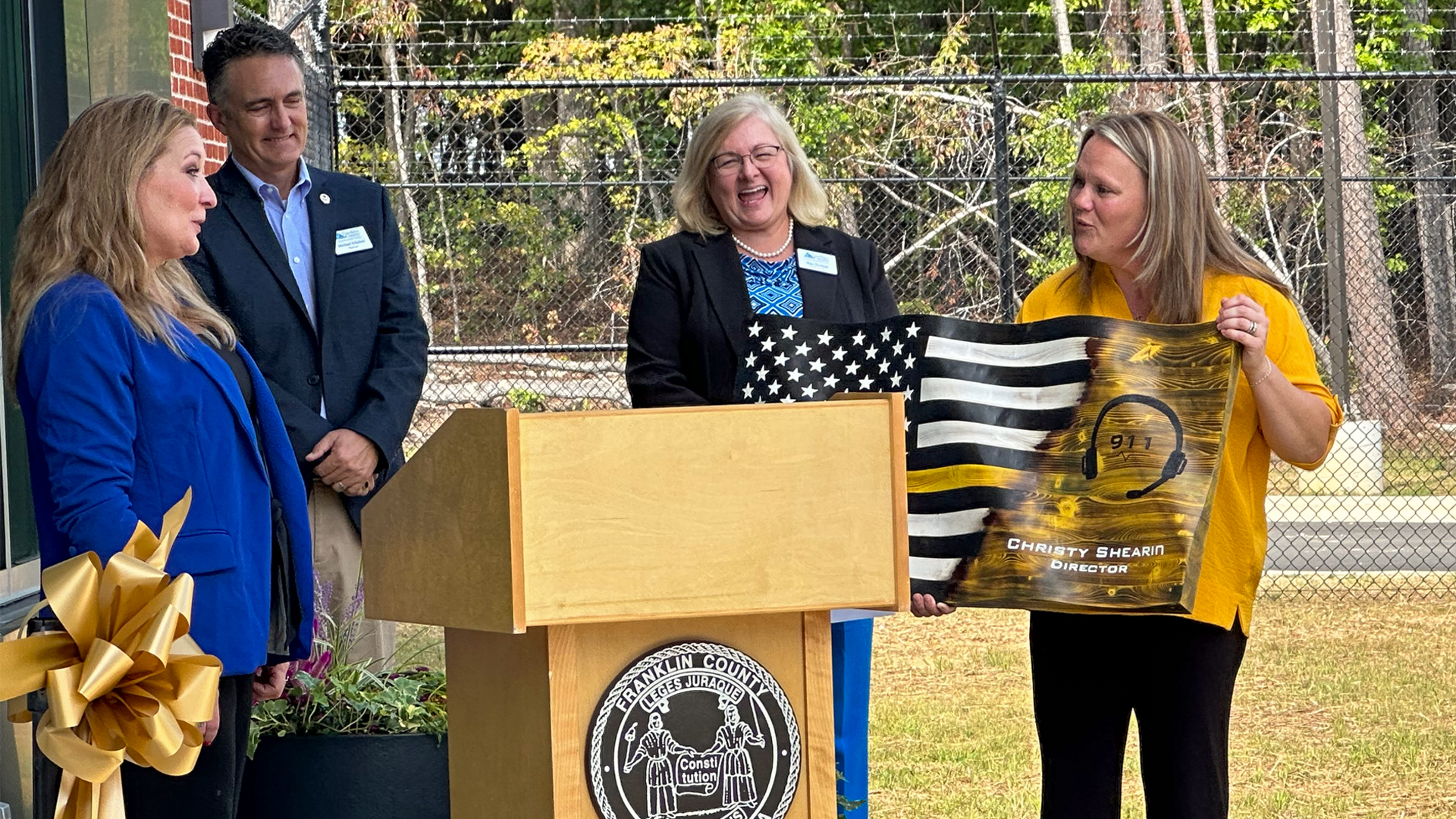
Among those present was Kimberly Denton, Franklin County Manager, who welcomed and commenced the ceremony. Speeches were delivered by Michael S. Schriver, Chairman of the Franklin County Commissioners, Pokey Harris, Executive Director of the NC 911 Board, and Kimberly Denton herself. Christy Shearin, FC 911 Director, presided over both the ribbon-cutting ceremony and the closing remarks.
To see more projects we’ve worked on, please visit our website here.
SCHRADERGROUP: Enhancing Your Community with Next Generation Learning Environments
WE BELIEVE ACADEMIC DESIGN TRULY IS THE DESIGN FOR THE FUTURE
Over 19 years as a firm, SCHRADERGROUP (SG) completed over 200 projects in design for education and devoted the majority of its practice to learning environments. We are focused on creating learning environments specific to your vision for developing the leaders and thinkers for tomorrow.
Our Partners and Associates have over three decades of experience in academic facility design and are involved with school associations locally, nationally, and internationally (PASBO, DVASBO, NSBA, PSBA, A4LE, and others.) With this experience, the SG leadership continues to be committed to academic design to ensure the best experience for you.
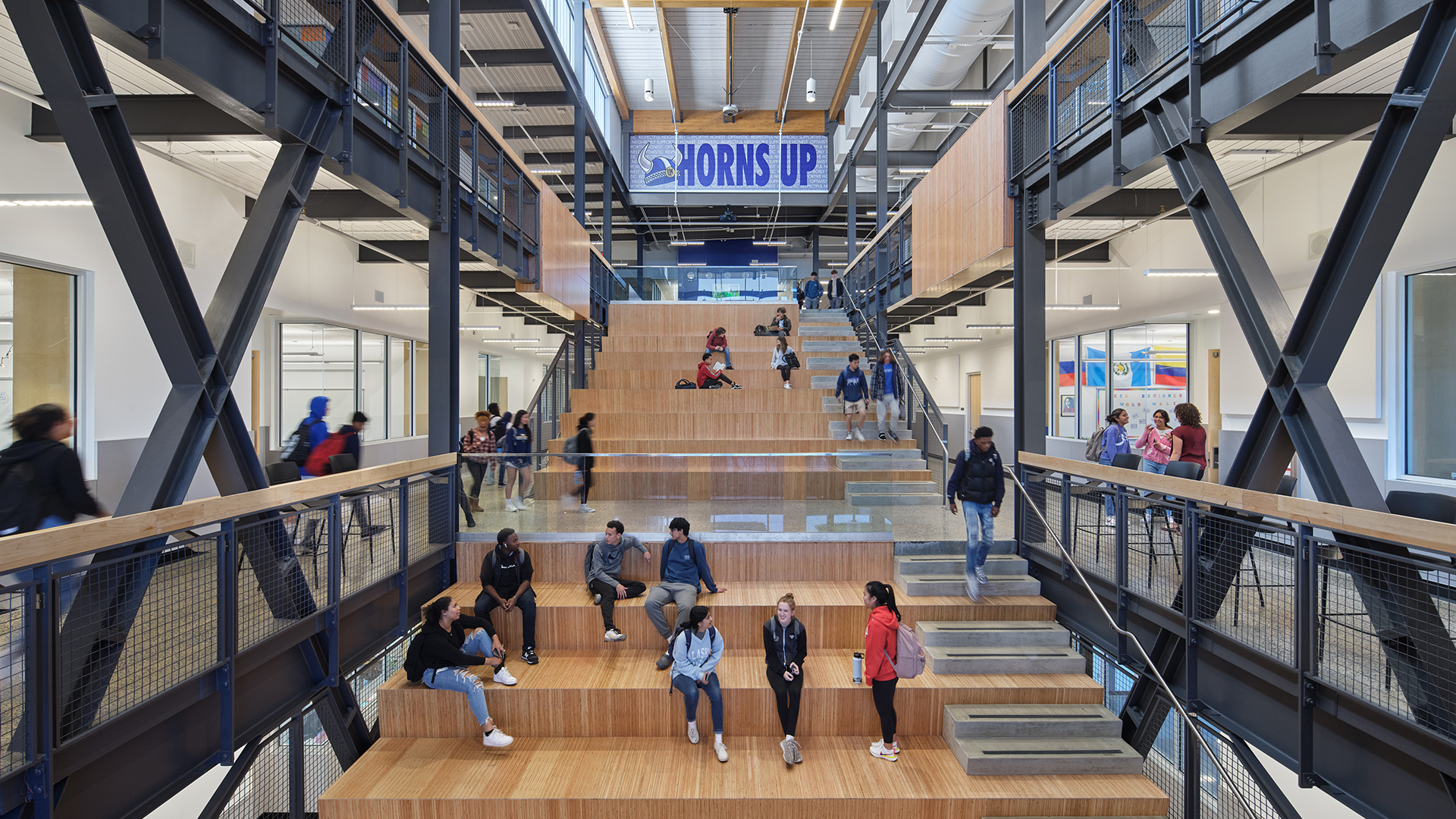
SG employs 40+ full-time professional staff and is a full-service architecture firm offering planning and design services in the areas of architecture, structural engineering, planning, interior design, and construction administration. SG has the capacity to design over $400 million in construction projects per year.
The SG team works diligently to deliver projects in the most timely and cost effective manner and offers solutions that will satisfy programming standards of facilities nationally. With this effort, the stage is set for a design that will be entirely appropriate to its setting while satisfying the ergonomic needs of the using agencies.
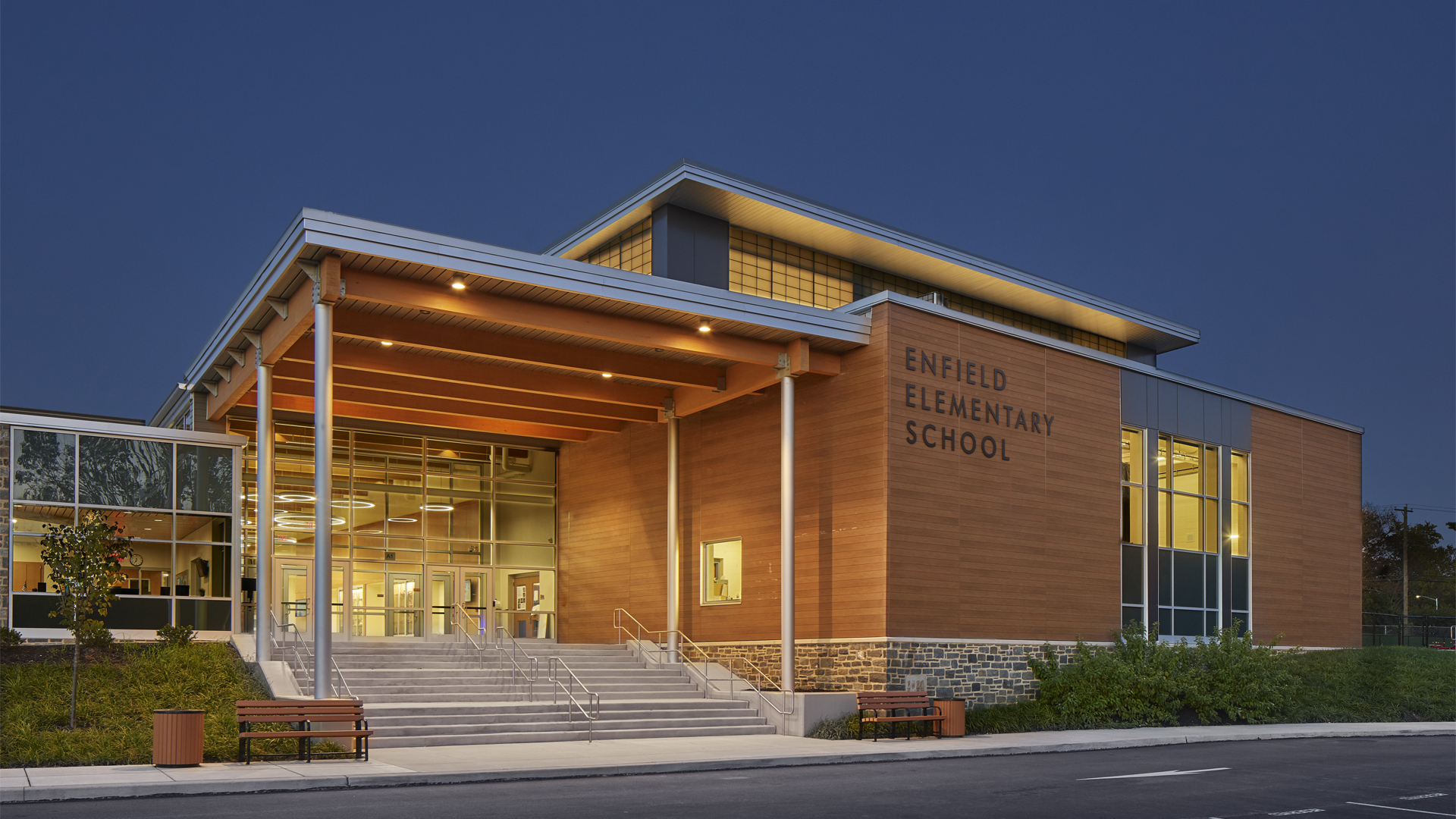
Check out our a few of our K-12 Projects here.
Downloads of our K-12 flyer, brochure, and SOQ are available here.
And downloads of our tour book and brochure on our star project, Upper Merion Area High School, are available here.
SCHRADERGROUP: Next-Generation Learning Environments Presented at A4LE NE Region Conference Talk & Tours
The A4LE Northeast Region Conference is an annual event bringing together professionals from the education and design communities to discuss innovative ideas, research, and best practice to create effective learning environments. The conference typically features keynote presentations, workshops, panel discussions, and networking opportunities. This year, SCHRADERGROUP (SG) had the pleasure of attending and presenting our latest project, Upper Merion Area High School. SG also gave tours of UMAHS as well as other projects; Springfield High School, Enfield Elementary School, Phoenixville Area Early Learning Center/Manavon Elementary School.

David Schrader, SG’s managing partner, along with Superintendent of Schools, Dr. John Toleno and Building Principal Johnathan Bauer, presented a session titled “This is so meant for us! Student Focused Design to Inspire Personal Achievement, The Next Generation High School”. This session profiled a very unique learning environment constructed in King of Prussia, PA to support 21st Century learning styles. The building was designed to reflect current business model practices and provides opportunities across multiple grade levels for advanced course offerings and unique learning styles. The presentation also offered a comparison of students’ reflection on their learning experience in traditional post-industrial environments versus the learning spaces designed in the new facility centered around self-directed learning environments.
In addition to the presentation, SG provided tours of 4 of our schools for A4LE attendees. The schools that were toured included: Upper Merion Area High School, Springfield High School, Enfield Elementary School, Phoenixville Area Early Learning Center/Manavon Elementary School. You can read more about each school below.
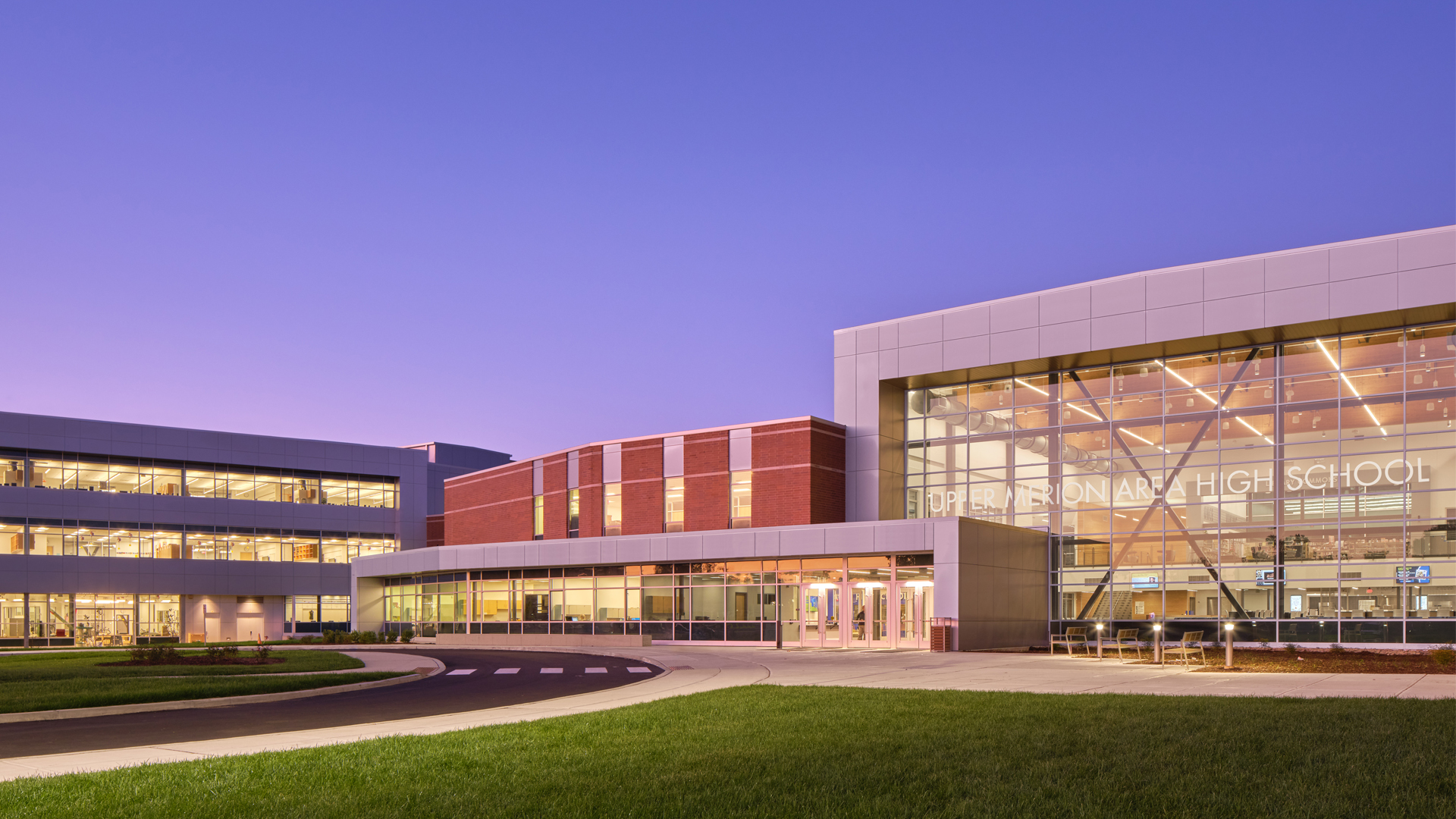
Photography By Halkin Mason
Upper Merion Area High School offers students dedicated spaces for career exploration and advanced education, promoting 21st-century learning activities such as research, development, and presentation. The school is committed to providing students with state-of-the-art facilities and resources that support their academic and professional growth. These purpose-built spaces are specifically designed to facilitate research, encourage innovation and creativity, and enable students to effectively present their findings and projects. UMAHS recognizes the importance of preparing students for the evolving demands of the modern world, and its design reflects this commitment to fostering a dynamic learning environment.
Check out more information about Upper Merion Area High School here.
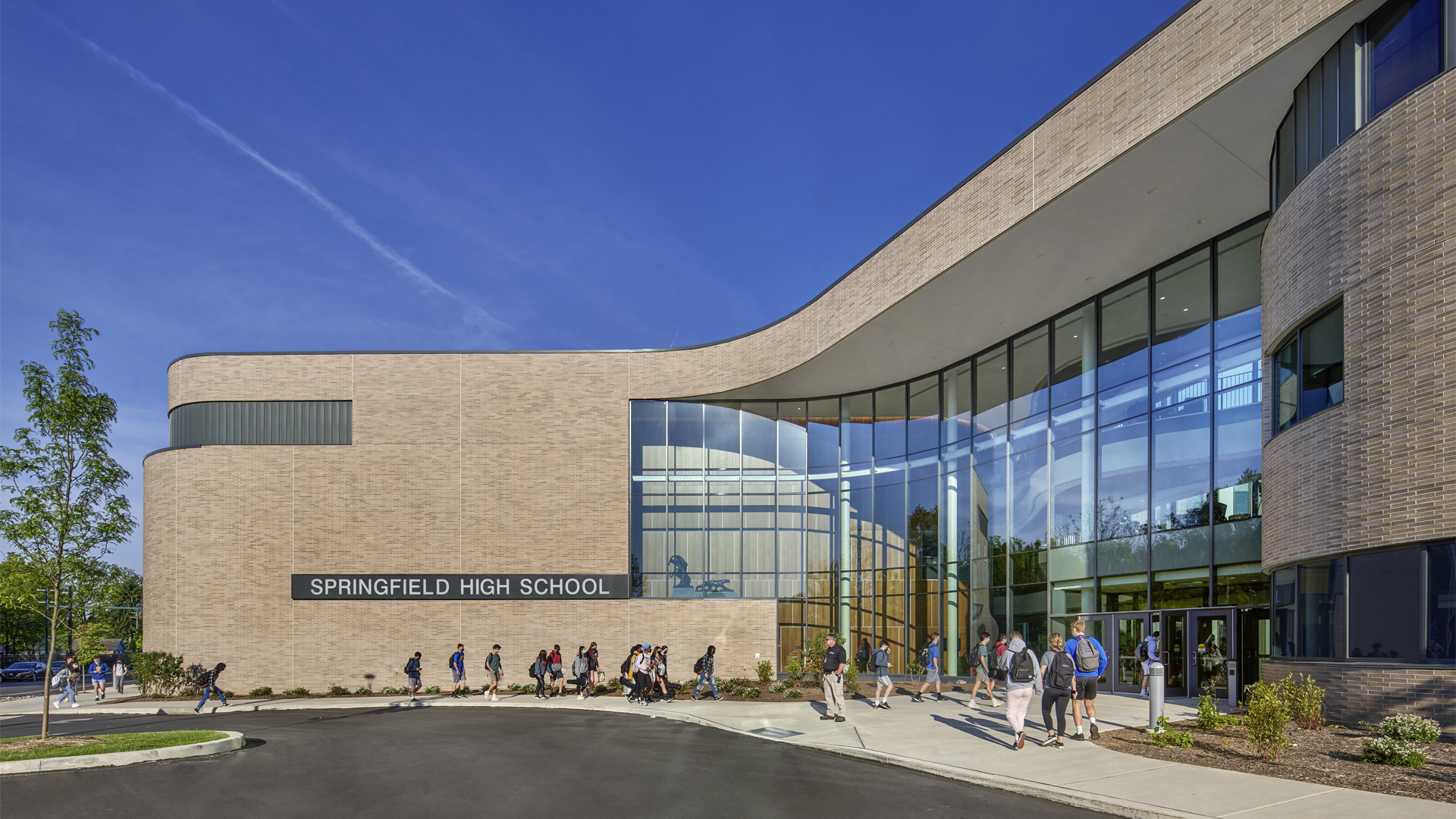
Photography By Halkin Mason
Springfield High School is strategically located within proximity to a significant portion of the town, thanks to the dense nature of this community. This intentional placement enables many residents to conveniently walk to the school. Furthermore, the design of the school reflects deep consideration for the community it serves. Every aspect of the school’s architecture and layout has been thoughtfully planned to align with the needs and values of the surrounding community. By keeping the community in mind throughout the design process, Springfield High School aims to foster a strong sense of connection and collaboration between the school and its residents. This facility was designed in partnership with Perkins and Will Architects.
Check out more information about Springfield High School here.

Photography By Halkin Mason
Enfield Elementary School is thoughtfully designed to cater to the needs of young learners, creating a welcoming community atmosphere that focuses on both public and academic spaces. The school’s layout revolves around a serene courtyard, symbolically embracing the children and fostering an optimal outdoor learning environment. Surrounding this peaceful central area, classroom wings are strategically placed to enhance the overall learning experience.
Check out more information about Enfield Elementary School here.
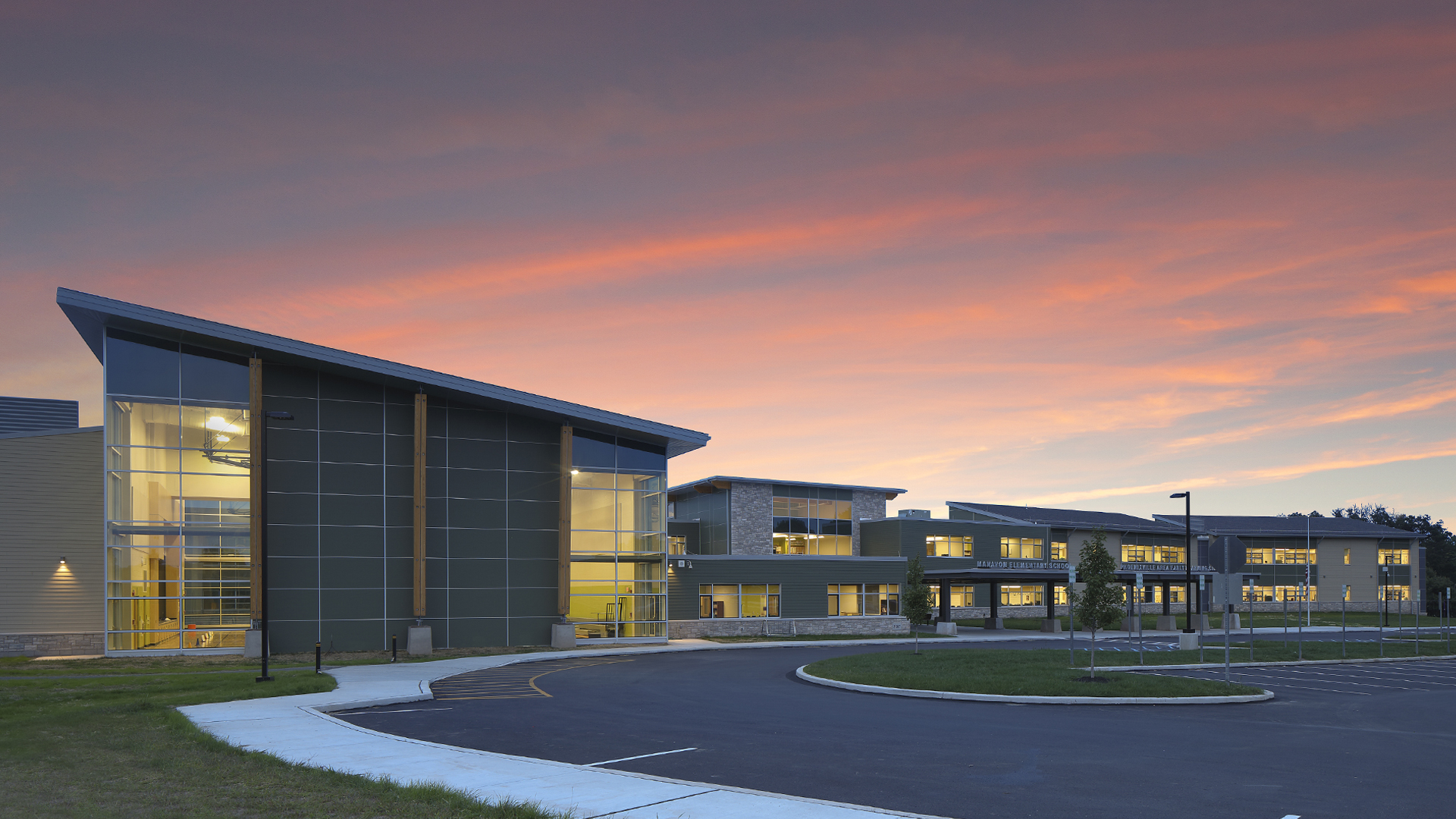
Photography By Matt Wargo
Phoenixville Area Early Learning Center and Manavon Elementary School have been purposefully designed to accommodate two distinct grade structures, following a unique “school within a school” format. The ELC is dedicated to nurturing and educating students in grades K-1, providing them with a specialized learning environment tailored to their early educational needs. On the other hand, the ES focuses on grades 2-5, offering a comprehensive curriculum and resources specifically designed to meet the developmental requirements of older elementary students. This innovative design ensures that each grade structure receives the appropriate educational support and fosters an optimal learning experience for all students.
Check out more information about Phoenixville Area Early Learning Center and Manavon Elementary School here.
If you want to learn more about SG, be sure to follow us on LinkedIn, Facebook, Twitter, and Instagram. To see our latest projects, please visit our website sgarc.com