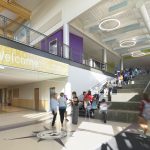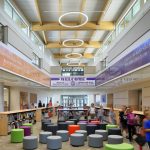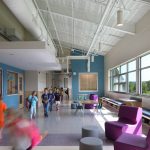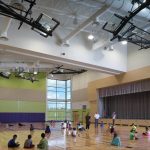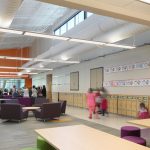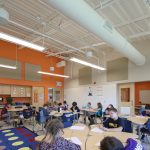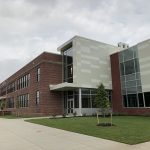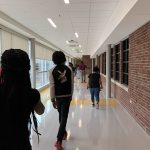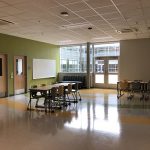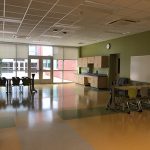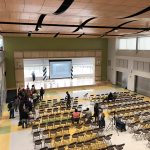Tag: educational
SCHRADERGROUP Managing Partner’s Farewell as Chairman of the Association for Learning Environments (A4LE)
David Schrader, Managing Partner of SCHRADERGROUP (SG), closed another chapter with A4LE as his time on the Executive Committee for A4LE came to an end in October of 2018.
SG Managing Partner David Schrader, AIA, LEED AP, A4LE Fellow, is heavily involved in a variety of activities surrounding planning and design for educational facilities. A long-standing member of the Association for Learning Environments (A4LE), formerly Council of Educational Facility Planners International (CEFPI), David most recently served as Chairman of the International Board of Directors for the organization. Former posts include Vice Chair of the International Board of Directors, Chair of the International Membership Committee, Co-Chair of the International School of the Future Design Competition, President of the Northeast Region, and CEFPI Governor for Pennsylvania.
David is the recipient of multiple awards bestowed by the organization and is a regular speaker and organizer for regional and national conferences. He also served as Jury Chair of the SchoolsNEXT Design Competition, an annual program supported by A4LE and over 20 other organizations that draws national attention to the importance of well-planned, healthy, high performance, safe and sustainable schools through a design competition engaging middle school students.
In 2009 through 2011, David was named Planner of the Year for the Northeast Region of the Council of Educational Facility Planners International (CEFPI). He consequently was a finalist for International Planner of the Year in 2010 and 2011. David was awarded the Distinction of A4LE Fellow at the 2017 Annual Conference in Atlanta, Georgia. David has received numerous design accolades and recognition from other organizations as well. Recognized for demonstrating excellence in educational facilities planning, practice and leadership, David is known for involving students and community in consensus-based planning processes, for his commitment to educational programming and design, and for his regional and national CEFPI leadership roles.
David noted that his time on the Executive Committee has been among the most rewarding experiences of his career. During his time, the organization experienced unprecedented growth from 3,500 members to 5,000. He was part of the Executive Committees that renamed and rebranded the organization. He was also part of the team instating the global transition of the organization and continues in that capacity today.
In his parting statement, David expressed his sincere appreciation to his A4LE colleagues for this amazing camaraderie, to his professional colleagues for their support during his tenure and to his family for their love and support.
School District of Springfield Township Marks the Beginning of Their New Early Learning Center Construction with a Groundbreaking Ceremony
SCHRADERGROUP attended School District of Springfield Township’s groundbreaking ceremony for the new K-2 Early Learning Center in Erdenheim, Pennsylvania.
More than 200 people from the community joined the School District to celebrate the groundbreaking for the new school. Big smiles radiated from all as Board Members, Project Team Members, Parents and future students dug into the site with their hard hats on. Dr. Nancy Hacker, Superintendent of schools, thanked the community and those who have worked diligently on the new school for their efforts. She, fellow Board Members and local representatives expressed appreciation for the teamwork required to get to this point.
SCHRADERGROUP is equally grateful and excited for this project’s success and will diligently continue to support its journey.
Check out our project page on this highly anticipated project here.
SCHRADERGROUP Senior Project Manager attends Hatboro-Horsham School District Community Networking Event
The Hatboro-Horsham School District hosted a Business Networking and Partnership Event at the Hatboro-Horsham High School. SCHRADERGROUP’s Senior Project Manager, Danielle V. Hoffer, joined community business leaders in the area to share what is happening in the District and to personally experience the “WOW” teachers and students are creating in the classrooms and beyond. Principal Dennis Williams engaged the group in a team building exercise and spoke eloquently on the future of education and how learning styles have changed to prepare students for the future workforce.
Superintendent Dr. Curtis Griffin was excited to present the design of the new Crooked Billet Elementary School. Working with the SCHRADERGROUP team (led by Managing Partner, David Schrader, Danielle V. Hoffer and Project Manager, Devin Bradbury), the new school was designed to respond to project-based learning styles with small and large group collaboration areas in the academic wing. The public areas, including the gymnasium and cafeteria with a central stage, offer space for a variety of school and public venues. The old Crooked Billet Elementary School has already been demolished and the new building is starting to come up out of the ground.
Just one of the many positive changes that is happening in the Hatboro-Horsham School District that SCHRADERGROUP is excited about.
Check out Crooked Billet’s Groundbreaking event here.
And our project page on Crooked Billet here.
What We Understand About the Next Generation of Learning Environments
by David L. Schrader, AIA, LEED AP, LE Fellow
Globally, the learning process is evolving at different rates. With respect to change in the educational process, the old idioms that apply are: “The more things change, the more they stay the same,” and “Change is inevitable.” These opposing thoughts can reflect that differing rate of learning process as it evolves throughout the world. And yet, learning spaces must somehow universally provide the container within which learning occurs, regardless of the evolution of the educational process.
As planners and designers, the best that we can do to react to this confusing rate of change is to provide for flexibility. Flexibility does not necessarily need to mean large, open, sterile spaces. Evolving educational trends are marrying flexibility in space through a wide variety of solutions. Internationally, we are seeing spaces that provide for varying opportunities for learning.
Among important learner traits for the future, researchers say that the next generation of learners will grow to their fullest potential if their educational experience includes honing their skills in the “Four-C’s”: Communication, Collaboration, Creativity, and Critical Thinking. The “Four C’s” require that the learner be provided with spaces for instruction, research, development of projects (making), and presentation of ideas. In support of these learning styles, we are seeing a move towards flexibility that makes the most use of space, and supports intriguing solutions that include but are not limited to the following:
- Learning Stairs
- Media Center
- Learning and Collaborative Spaces in Corridors and Hallways
- Multi-purpose Spaces
- Spaces with flexibility for different types of learning
- Community-based learning
STE(A)M Centers – What conversation about next generation learning environments would be complete without mention of STE(A)M (Science, Technology, Engineering, Art and Math). The tradition of a science lab in a cluster or in a department, an art room in the visual or performing arts hallway, and the technology education space down by the loading dock is no longer. Fresh clusters of technology spaces gathered around a central project area have replaced those old configurations with the intent of inspiring technological growth for our learners, thus promoting an increase in those entering the technology fields so critical to the world’s development.
Student Commons – Combining public interest in more efficient footprints with stimulating social opportunities drives this merging of space. Treatment of the library and cafeteria as spaces used only three periods per day no longer makes sense when confronted with the need to create more efficient multi-use spaces. The commons are an any type of learning-anytime-anywhere space, supporting the various social interaction levels required by today’s learner and their technological needs. While commons are borrowed from their big brother in the higher education setting, when designed correctly with technology integrated, they have a commanding place in the K-12 environment.
Elimination of circulation space – School Districts have the interesting challenge of continuing to provide for new and often-mandated programs within the space developed for an educational program of the past. District budgets cry for providing less building square footage than previously available. Internationally, planners and designers are reacting to this unique challenge by further utilizing every square inch of the plan. With the elimination of corridors, the space previously reserved for circulation throughout the building becomes educational or social space. Imaginative solutions to this issue often become the most unique areas of the building.
Elimination of specific learning support and special needs spaces – To eliminate the stigma attached to “going to the space” for those students requiring these services, movement to a push-in environment has become a matter of equity. Everyone is familiar with walking down the hallway of a building of the past and finding educators sitting with individual students outside of the classroom or in custodial closets delivering support learning. The next generation of spaces replaces circulation space with small group and teaming areas throughout the building. Further, with the exception of the most severe of needs, many learning support spaces are being eliminated and are now pushed in to a small group space connected to the classroom or within very close proximity. The “owned” learning support space is being abandoned in favor of a push-in structure with a centralized learning support office area for the educators to call home.
Blending of building communal spaces The Four C’s require that we begin to offer a certain amount of freedom to the student previously not provided in a typical floor plan. Spaces for students to congregate in all levels of social structure from the individual research space to the small group gathering space to the large group interaction space must all be provided as if the learners were gathering in a small town. The more we begin to think about the aggregate of students integrating in the various social groupings provided by the balance of their social settings outside of school, the more successful we will be at replicating the space required for a true social learning environment.
Support of the Four C’ s through new spaces for researching, communing, building, making, learning, and presentation – Planners and designers have begun to recognize that the typically structured 750-1000 s.f. rectangular classroom with 22-30 desks facing a learning surface gathered on both sides of a hallway is no longer adequate for the next generation. We can now begin to investigate customized and flexible spaces that allow for these specific areas of development. Technological support spaces for research, commons areas for project development and socialization, maker spaces for production, and presentation areas for the conveying of student knowledge will become the new vocabulary of spaces around which a learning community will be built. These spaces and many other new and unique environments, influenced by higher education and industry, will become the new norms around which planners and designers of the next generation will base their work.
Architects and planners are globally are developing designs and integrating these unique uses of space in educational facilities for the next generation of learning. The educational outcomes of these many solutions are also being studied for their educational relevance (educational commissioning) by many. As planners and designers, we do recognize that “with change, things will not stay the same!”
Upper Merion Area School District Welcomes Two New Elementary Schools with Excitement to Their Portfolio of Excellent Learning Environments
SCHRADERGROUP (SG) attends Upper Merion Area School District (UMASD)’s ribbon cutting for new elementary schools, Caley and Gulph.
UMASD welcomed two new elementary schools, Caley Elementary and Gulph Elementary, to their portfolio of excellent learning environments with excitement at their ribbon cutting last week.
SG is proud to be the architect for these two exciting, new elementary schools. The new schools will replace the existing Caley Elementary School and Gulph School facilities, which were originally constructed in the 1960’s and no longer accommodated the District’s enrollment or educational program.
Caley and Gulph were received by the School District and public with enthusiasm. Superintendent of Schools, Dr. John Toleno, and the District Board Member-President, Alice Hope praised the design team for “capturing what we needed for the district.” The buildings represent the culmination of a journey that started with design workshops that includes students, faculty and public conceptualizing their ultimate learning environment and culmination in these wonderful spaces for future generations to absorb knowledge.
SG is grateful for the opportunity to design learning environments with such vision. The team looks forward to continuing to support the District in its future visions.
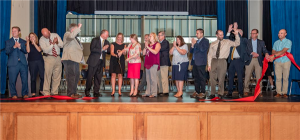
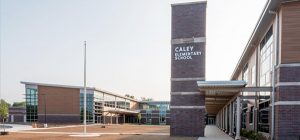
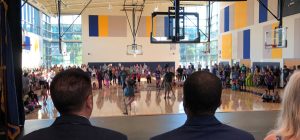
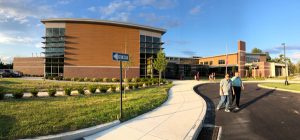
You can take a virtual tour of the schools on the UMASD website here and also watch the ribbon cutting (Caley and Gulph.)
Read more about Caley and Gulph here.
SCHRADERGROUP Attends Baltimore City Public Schools’ Cherry Hill Elementary-Middle School Ribbon Cutting
Baltimore City Public School (BCPS)’s Cherry Hill Elementary-Middle School celebrates its project completion with ribbon cutting.
The Cherry Hill Elementary-Middle School was designed by SCHRADERGROUP (SG), documented by SG, GWWO and then built by JRS Architects with support from SG. Cherry Hill Elementary-Middle School is a grades 3-8 school serving the Cherry Hill community of Baltimore. The building is an incredible melding of 21st Century academic design with the original 1930’s Cherry Hill building.
The ribbon cutting was a festive event for the community with attendance by more than 400 parents and future Cherry Hill Elementary-Middle School students. The great pride for this project was reflected in speeches by dignitaries including Governor Larry Hogan and Mayor Catherine Pugh. BCPS Director summed it up best by telling the children of Cherry Hill that “the beautiful learning spaces in this building are the spaces that you deserve.”
SG is proud to have been the design architect of a building like Cherry Hill that will truly become a center of this community.
Learn more about the Cherry Hill Elementary-Middle School project here.
SCHRADERGROUP Receives an Outstanding Design Award in American School + University Magazine
SCHRADERGROUP (SG)’s Phoenixville Area Early Learning Center and Manavon Elementary School project received an Outstanding Design award from American School & University magazine in this Educational Interiors Showcase August issue.
“The nation’s school and university administrators, as well as education architects, turn to American School & University for how-to features, insight, industry exclusive reports and research on the planning, design, construction, retrofit, operations, maintenance, security and management of education facilities. AS&U’s mission is to continue serving as the voice of the industry – not just reporting events, but also helping to shape the rapidly growing and evolving education facilities and business market. AS&U delivers important insight to today’s decision makers.”
The Phoenixville Area Early Learning Center and Manavon Elementary School is located in Phoexniville Area School District in Phoenixville, Pennsylvania. The building was opened in 2017 and is a source of pride for the School District.
The new 152,000 SF Early Learning Center and Elementary School is designed to support two specific grade structures in a “school within a school” format: K-1 in an Early Learning Center, and 2-5 as an Elementary School. The building design promotes essentially every space in the facility as learning space. In addition to providing specific spaces for individual, small-, medium- and large-group learning, spaces traditionally used as corridors or hallways are designed to function as connectors and additional learning spaces.
SG takes great pride in the partnership it has with Phoenixville Area School District to provide such innovative learning environments for the students of the community.
Read more about the PASD school here.
You can read the issue online here.
Council Rock School District takes a tour of their Newly Renovated Holland Middle School
SCHRADERGROUP’s Managing Partner, David Schrader, representation of D’Huy Engineering and Council Rock School District’s Director of Operational Services, Doug Taylor, lead a tour for the Council Rock School District (CRSD) Board members and Administrative Cabinet of the newly renovated Holland Middle School.
Holland Middle School was one of three existing middle schools in the School District that is part of a plan to consolidate the three schools into two middle schools. Holland received renovations and additions while a new middle school was constructed adjacent to the current Newtown Middle School. Newtown Middle School was demolished for other site functions. Both Holland and Newtown Middle Schools are designed to the same educational specifications and will serve as the two middle schools for the district. Holland was a challenging phased project that allowed use of the building for education.
The Holland Middle School project is an incredible transformation of the existing facility into a state of the art learning environment. Classrooms, performance grade auditorium, athletic spaces and music rooms were added. The interior of the facility was transformed into a contemporary “team” or “house” structure. Students will be amazed as they enter their “New” facility this school year.
Holland Middle School is to be ready for occupancy for the start of the 2018 school year.
SCHRADERGROUP (SG) is humbled to have played a part in this amazing project initiated by the School District.
Read more about our Holland Middle School renovation project here.
SCHRADERGROUP’s Bristol Township School District Projects Featured in Sherwin William’s STIR® Magazine
SCHRADERGROUP (SG)’s Bristol Township School District (BTSD) Brookwood, Mill Creek and Keystone Elementary Schools are featured in Sherwin William’s STIR® magazine (special issue 2018.)
STIR magazine is…
“…the resource that explores the connection between color and cutting-edge design. It examines the many facets of color to help you bring a fresh perspective to your work. STIR® is a print magazine and email newsletter for design professionals.”
In the article, SG’s Managing Partner, David Schrader, describes how the finishes in these newly constructed BTSD elementary schools are used to create an environment that is brighter, lighter, exciting and stimulating to the students using them.
The spaces in these massive buildings are broken up using colors and shapes that act as wayfinding tools for the users of the building. All three schools share the same floor plan but each school has a different unique color palette of its own. The hues chosen for the schools is soft-toned to create a calming effect on children.
SG’s goal for these buildings was to create an inviting and beautiful environment that the District and its children are proud of—and the reception of these learning environments has been extremely positive.
Learn more about the Bristol Township School District Elementary Schools here.
You can read this whole magazine issue on the web here.
SCHRADERGROUP Architect Volunteers with Vetri Cooking Lab
SCHRADERGROUP’s Project Architect, Kelly Ryan, AIA, volunteered her time with Vetri Community Partnership (VCP): Vetri Cooking Lab.
Vetri Cooking Lab is an after-school time program that combines cooking, nutrition education and STEAM (science, technology, engineering, arts and math) core concepts.
This 10-week curriculum-based program engages 4th through 6th–grade students, using recipes to teach important nutrition lessons (like whole vs. processed foods), the importance of breakfast, reading nutrition labels, added sugar, food marketing and more.

Below we asked Kelly why she did the Cooking Lab and what her experience with VCP and the kids she mentored was like.
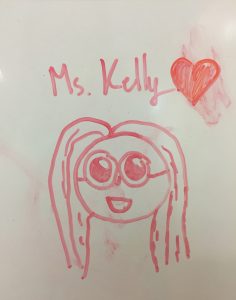
The kids drew a portrait of Ms. Kelly
SG: How did you find this program?
Kelly: I learned about this program from a neighbor who works for VCP.
SG: Is this your first time volunteering with them?
Kelly: Yes, this was my first semester with VCP, but I plan to continue in the future.
SG: What made you want to do this program? Did you have any programs with mentors or volunteers that inspired you to do this?
Kelly: My architectural thesis centered on creating a network of localized food growers and community education centers to alleviate urban food deserts. At the time of my research, over 2/3 of Americans were overweight or obese and one cause was attributed to limited access to fresh, healthy foods. Programs like Vetri Cooking Lab provide hands on nutrition education and culinary skills to equip children with the knowledge and ability and create healthy habits. I wanted to be a part of VCP’s “Eat. Educate. Empower.” slogan.
SG: What do you think you offered to the kids in the program? Did they offer you anything? (knowledge or experience wise)
Kelly: Outside of teaching them basic kitchen skills, I hope I offered myself as a confident, female role model and an open ear to listen to their daily successes and concerns. It was rewarding to see the kids build their skill sets from class to class, like watching them cut an onion week 1 vs. week 10, and discover the thrill of using an immersion blender. Our Tuesday class was always a Top 10 highlight to my week.
SG: Are there any programs that you are interested in getting involved with in the future?
Kelly: I plan to continue volunteering with Vetri Cooking Lab in the future!
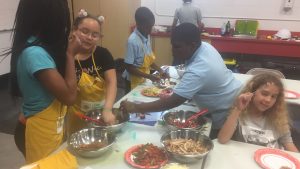
At SCHRADERGROUP, our purpose to give back to the community is our genuine focus in all of our work–inside the office and out.
Read more about VCP and get involved here.
