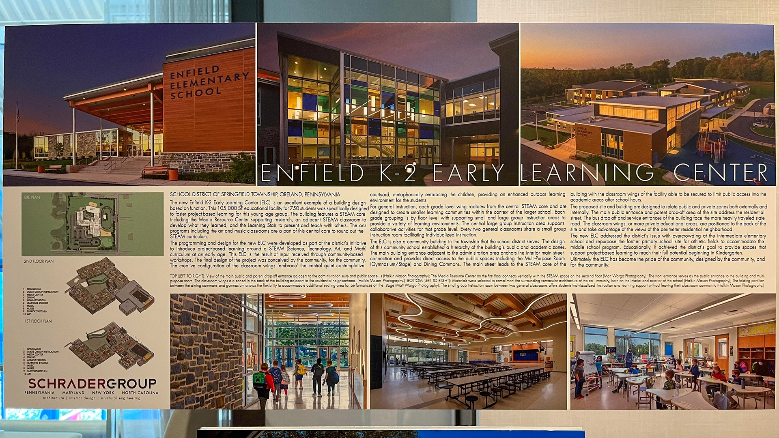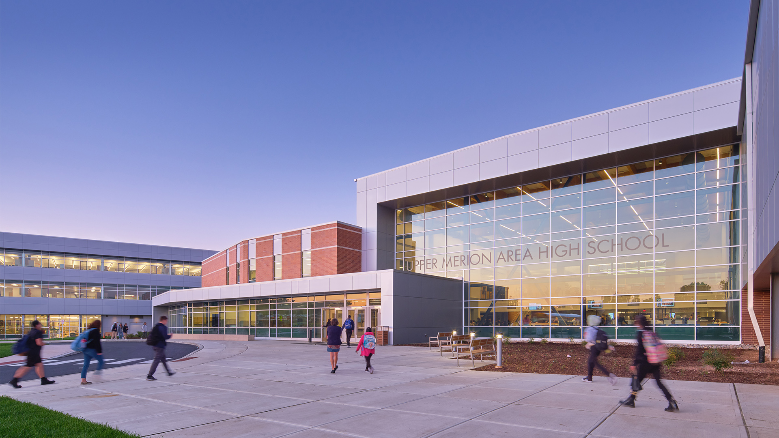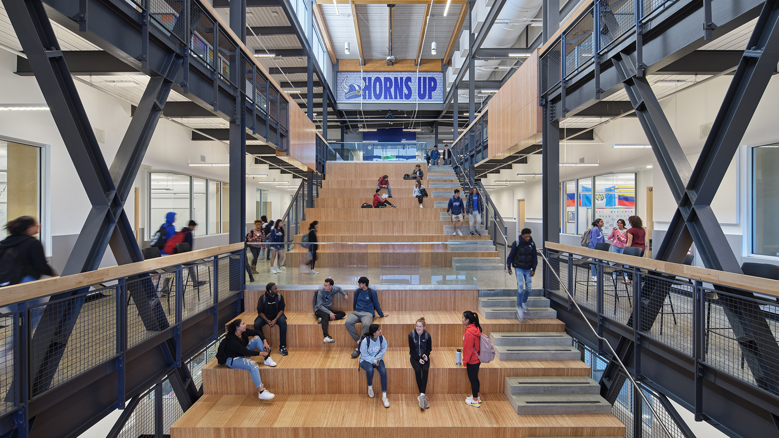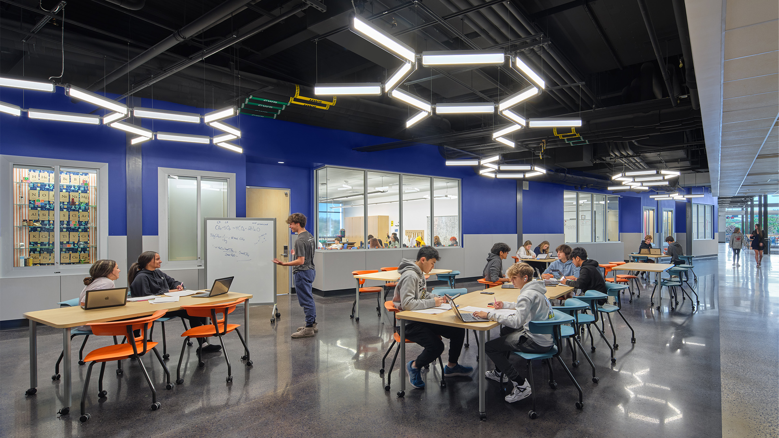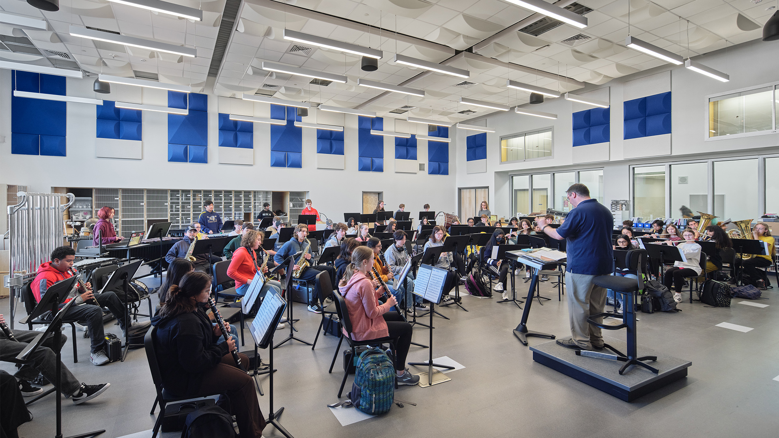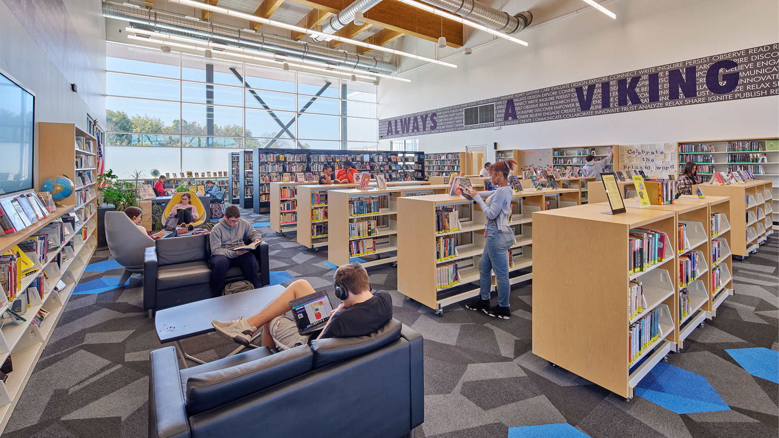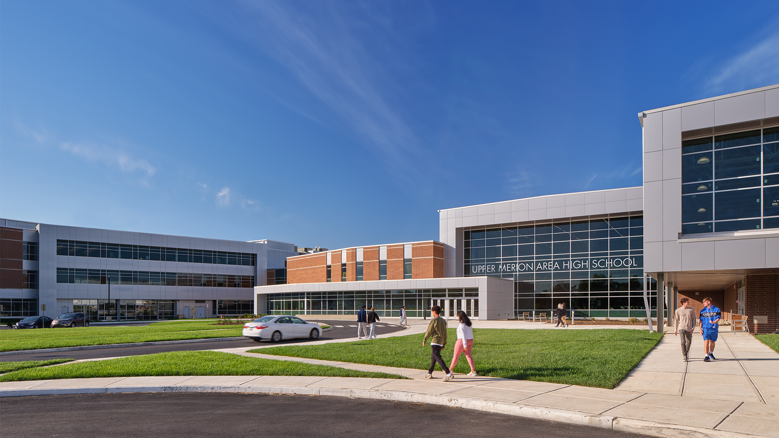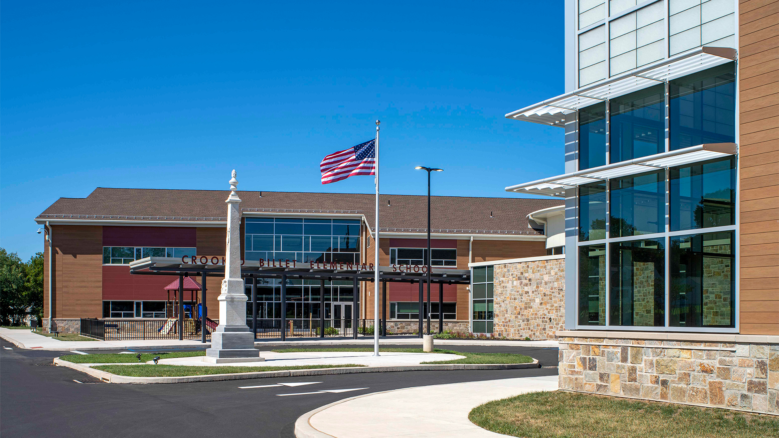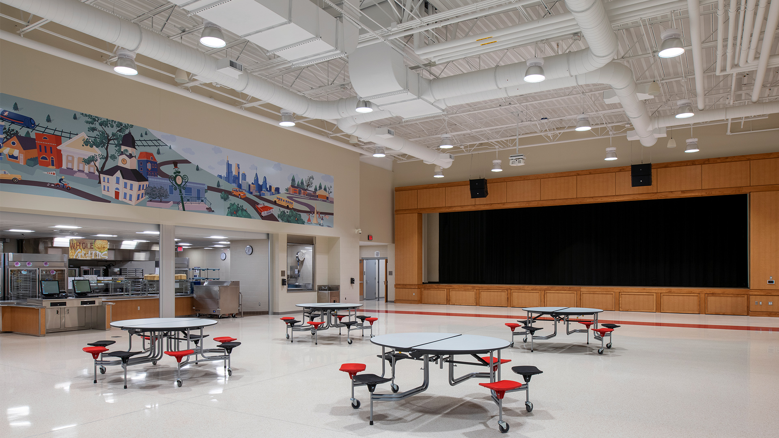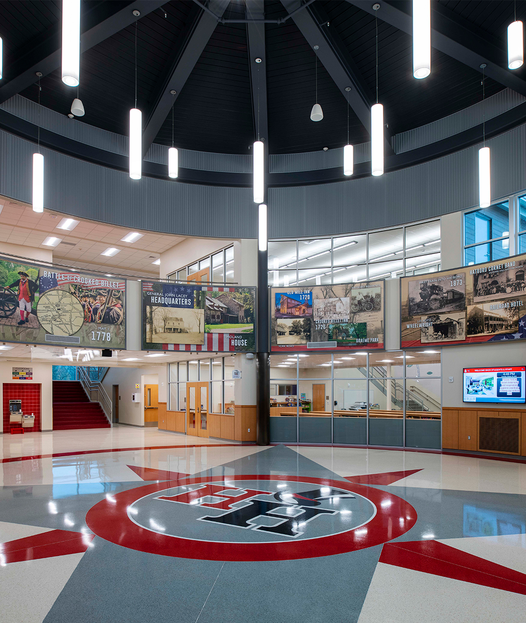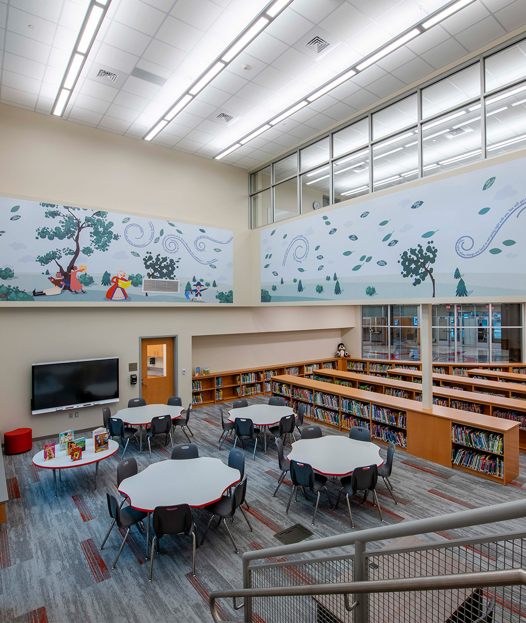Tag: Elementary School
Project Highlight: Anne Frank School
In August of 2022, Anne Frank School construction came to an end after major renovations and additions. The school was previously comprised of two buildings constructed in different eras: a 74,500 SF original school building constructed in 1962, and a smaller building: one of the School District of Philadelphia’s acclaimed Little School House structures. With the latest addition, SCHRADERGROUP successfully linked the buildings and formed a united academic facility, which now provides space for additional learning opportunities, centralized administration, and food service.
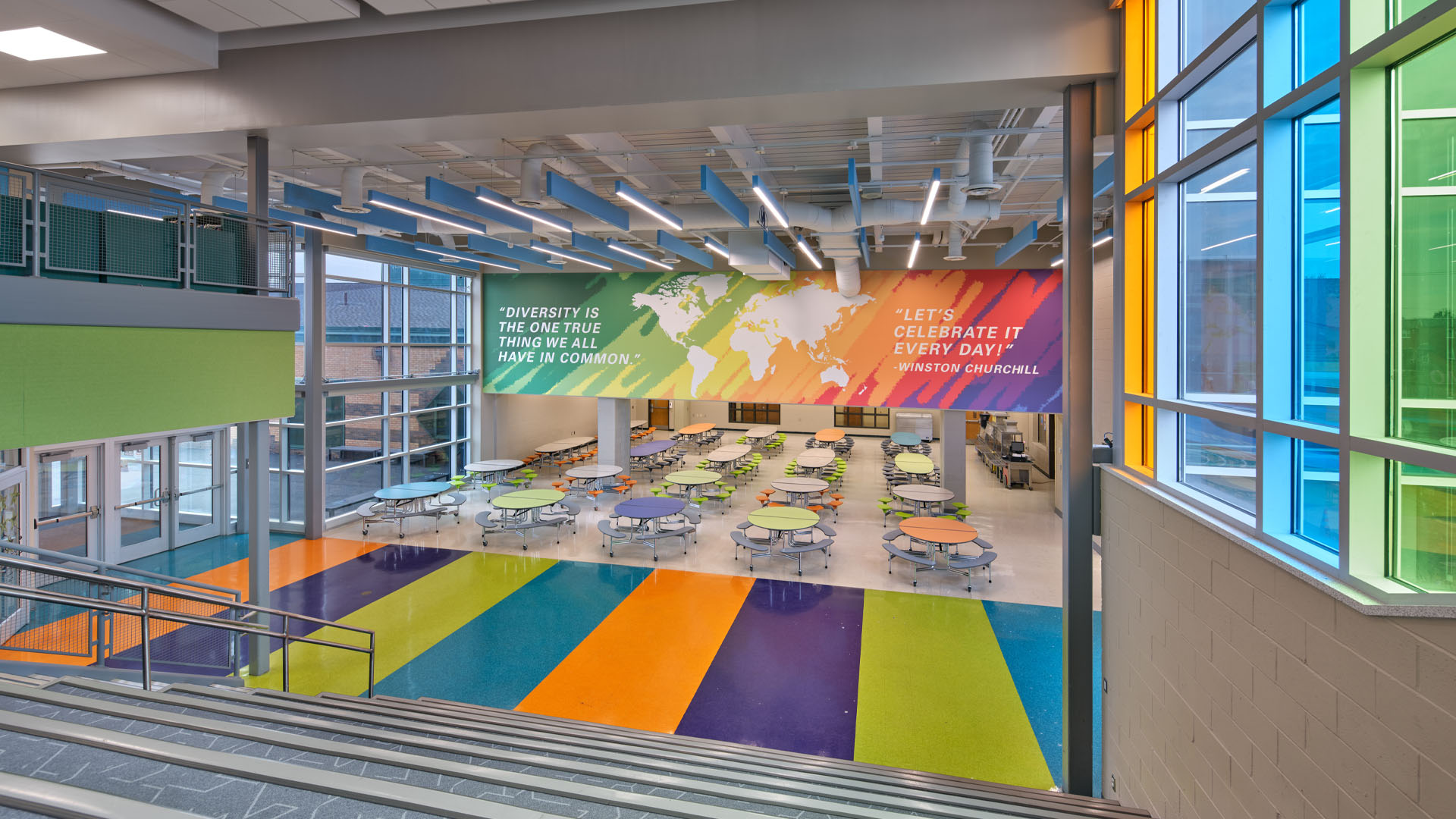
The addition features nine classrooms, a Learning Stair directly accessing the new media center, administrative and nursing suites, and an expansion of the Little School House cafeteria. Relocating the administrative suite allows the Anne Frank School to provide a centralized secure point of entry, thus improving the overall safety of students and faculty.
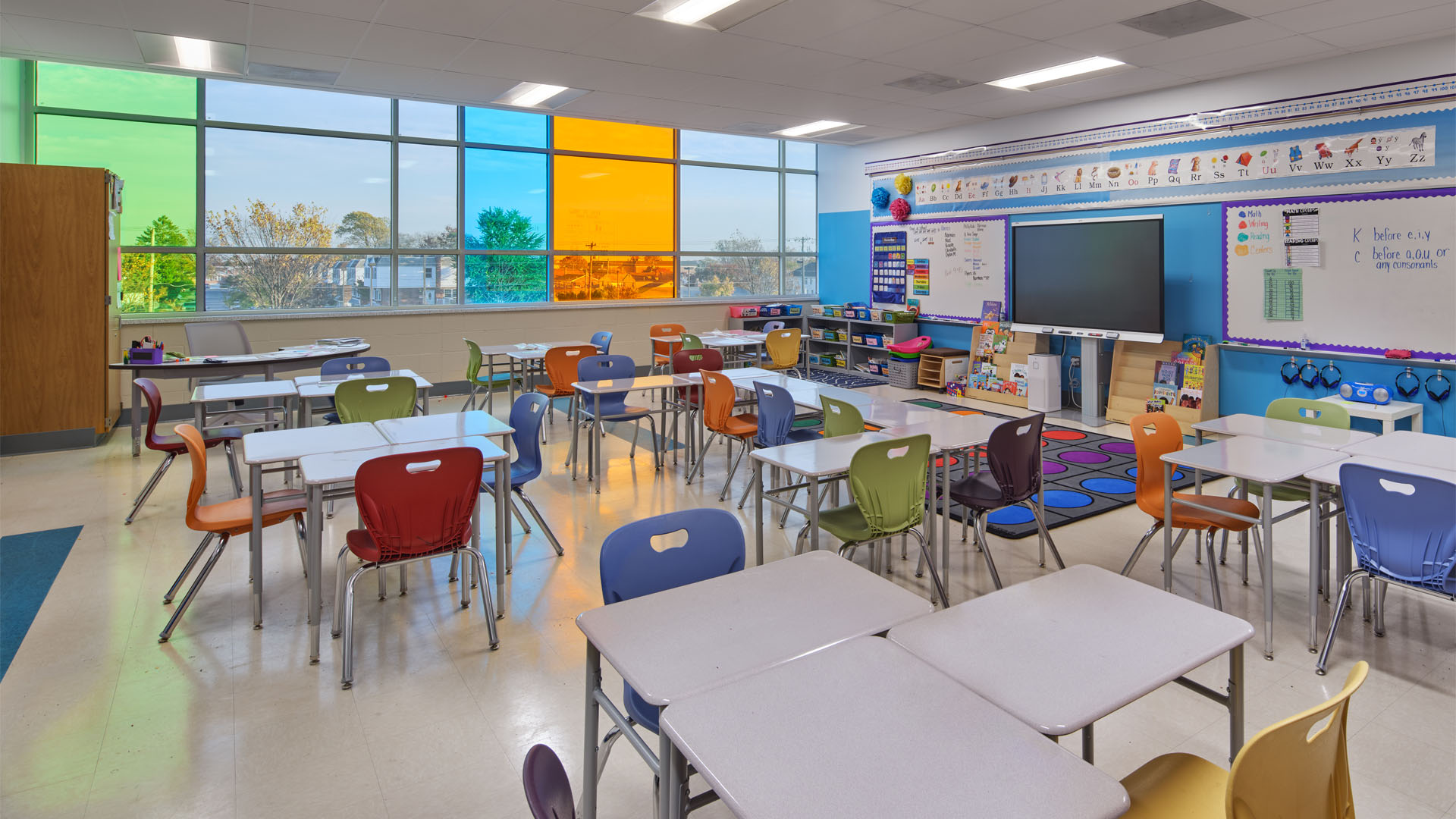
Anne Frank School is home to students from over forty nations, who speak over forty languages. The administration considers the school a model of diversity both in its population and available programs. With diversity as inspiration, SCHRADERGROUP designed the facility with multi-cultural and colorful graphics to celebrate the students’ heritage and backgrounds.
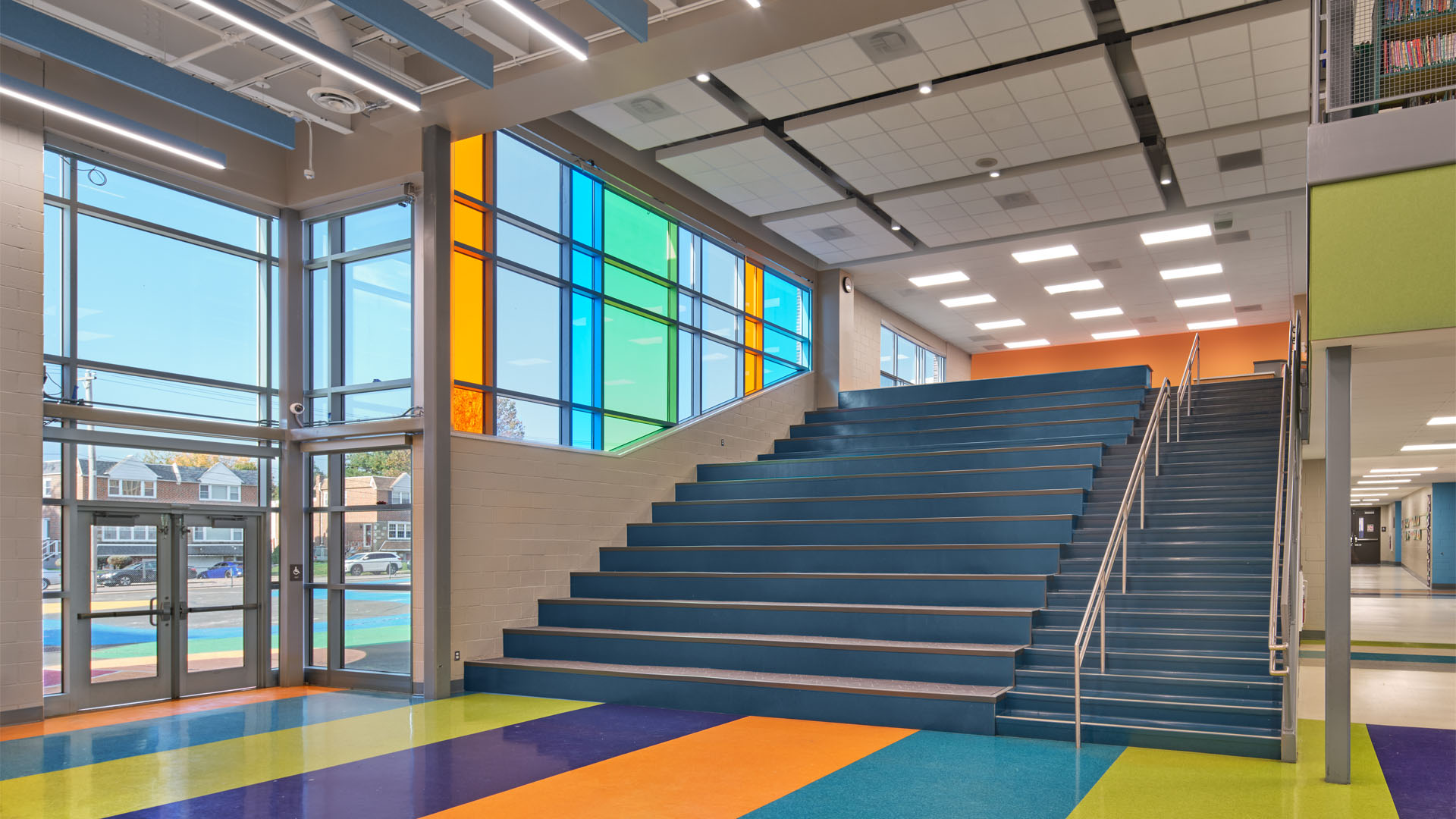
The original 1962 building is three stories and houses classrooms, the gymnasium, auditorium, and original cafeteria. This section of the school underwent a renovation consisting of new interior finishes, window systems, and general building systems.
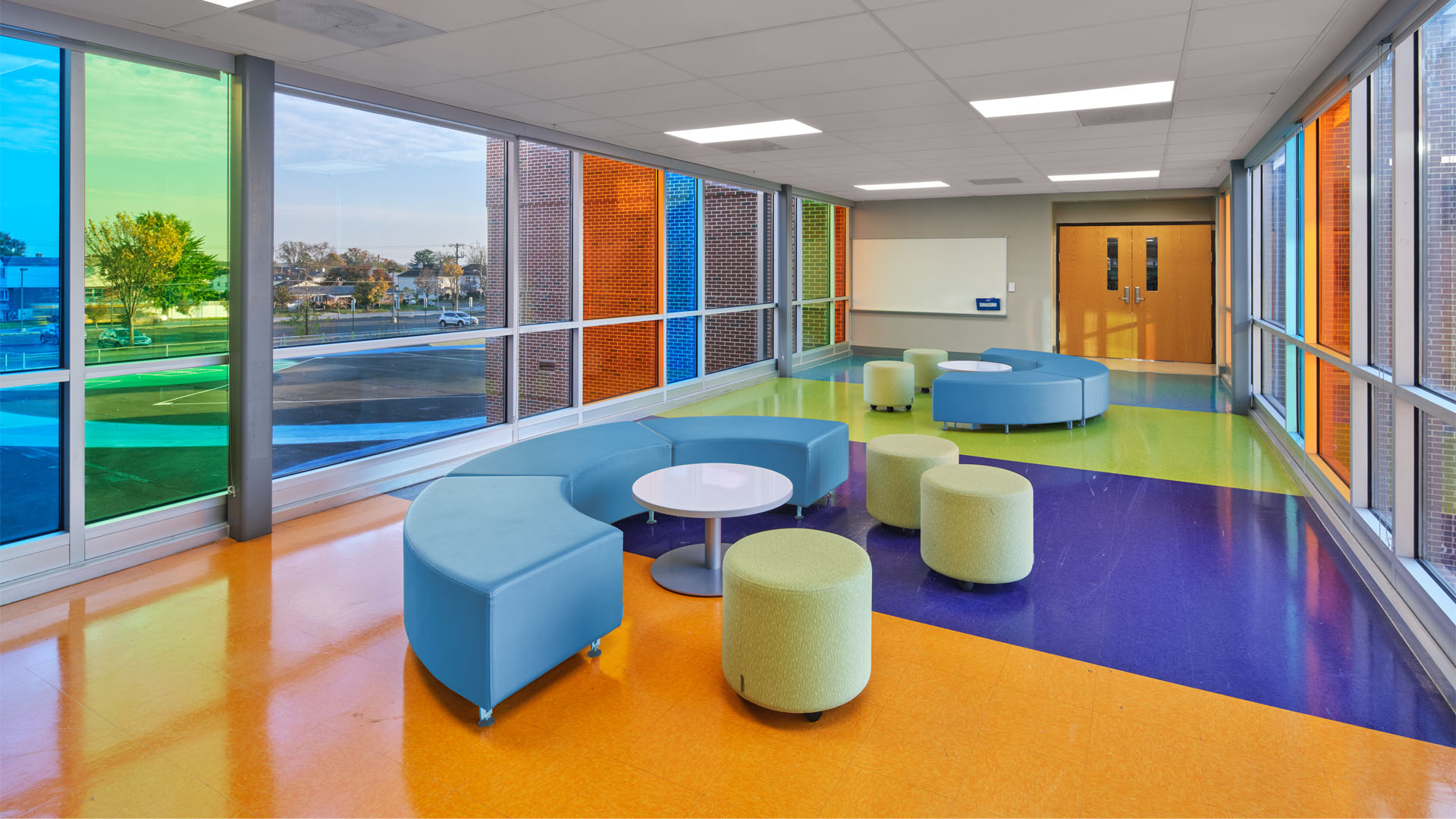
SCHRADERGROUP optimized the layout of the existing school buildings through designs that benefit students and inspire creativity. The bridge linking the existing main building to the new addition is airy and colorful, with flexible seating to accommodate modern learning practices. The windows throughout the addition were designed with young learners in mind and provide a fun, colorful, and naturally lit area through which students can gain a new perspective.
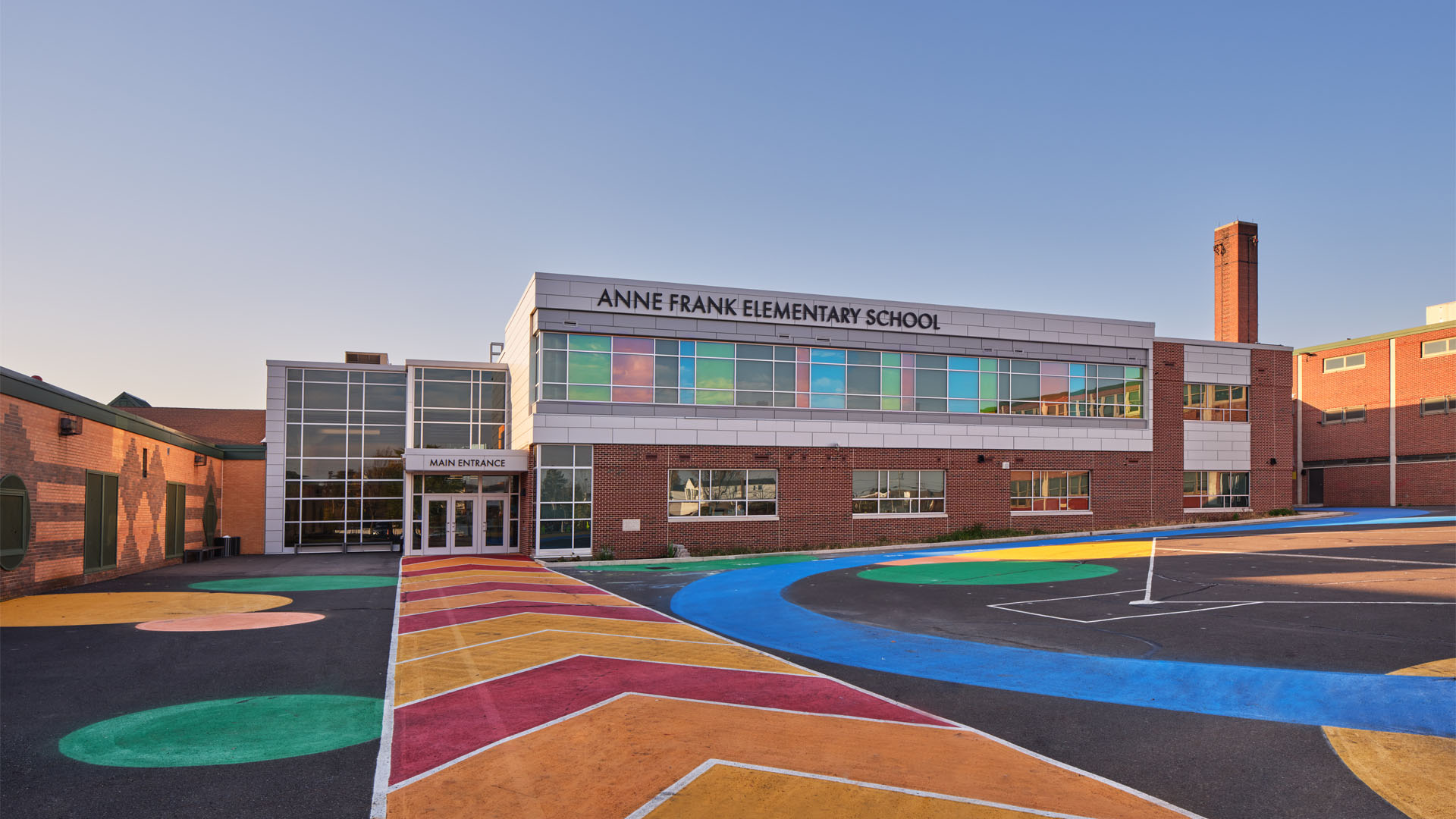
The renovations and upgrades offer students up-to-date technology and amenities, encouraging growth through creative, student-centered spaces. The addition unites the school and allows it to function as a whole, rather than as separate parts. SCHRADERGROUP is honored to have worked on this project along with the School District of Philadelphia and wishes the students, administration, and families of Anne Frank School a bright future.
Photos: Halkin-Mason Photography
Phoenixville Area School District Hosts Groundbreaking Ceremony for its new Elementary School in East Pikeland Township
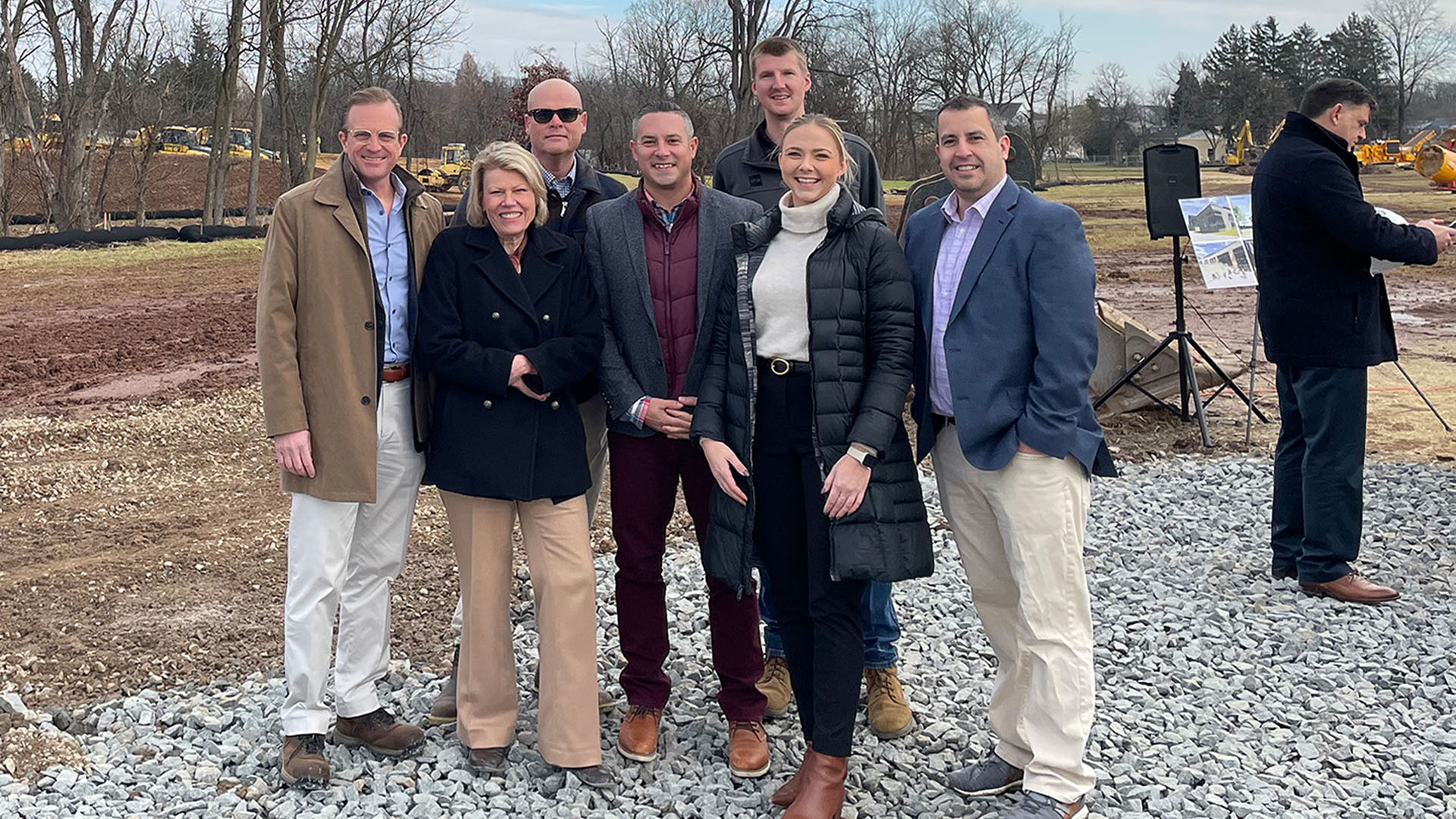
On Friday, December 8th, Phoenixville Area School District hosted its commemorative groundbreaking ceremony to kick off the construction phase of their new elementary school located on Hares Hill Road in East Pikeland Township, PA. The 98,500 SF facility will house 700 students from grades 2 through 6, alleviating overcrowding at the middle school by moving 6th grade students to the new building. This will be the first elementary school in East Pikeland since the previous school’s closing, and the Township residents are thrilled to welcome a new school to their community.
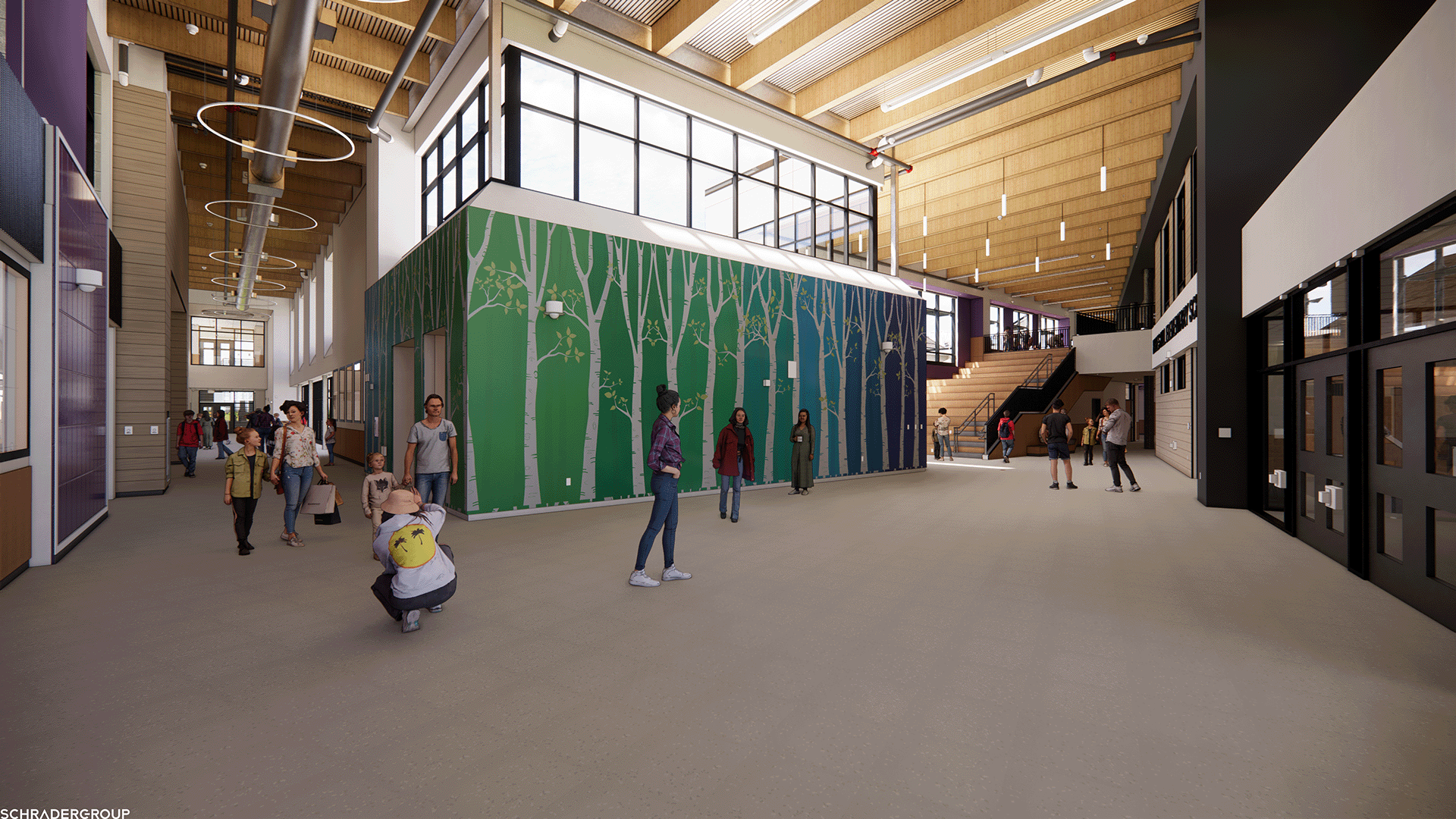
The school’s layout takes advantage of the existing terrain, creating a balanced, multilevel facility. Upon entering the school, the interior boasts an impressive Learning Stair, where students can socialize and participate in a collaborative learning environment. The Learning Stair leads to a specialized STEAM area on the second floor where the Art room, STEM room, and Media Center are located. One of the building’s key design features is an enclosed courtyard, providing a secure indoor-outdoor space for students to learn and play. The entire configuration of the facility promotes collaboration and a forward-looking educational experience.
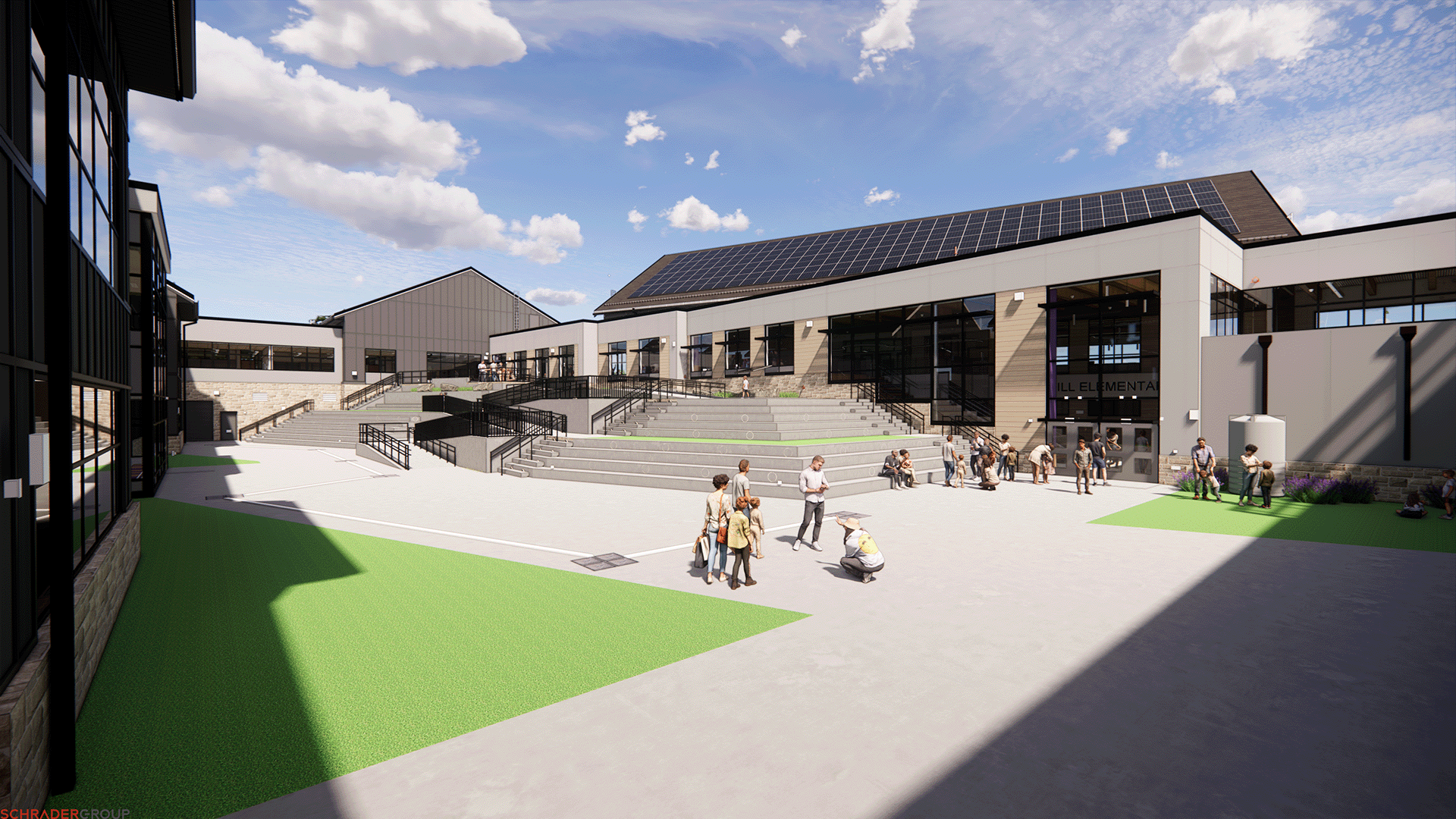
SG understands the future of education involves new teaching methods emphasizing the importance of sustainability. With this in mind, solar panels will be installed on all south-facing and flat roofs, and a panel will be located in the courtyard for students to observe the benefits of this energy source. Additionally, through a rainwater collection system, students discover the benefits of collecting and reusing water for their courtyard gardens.
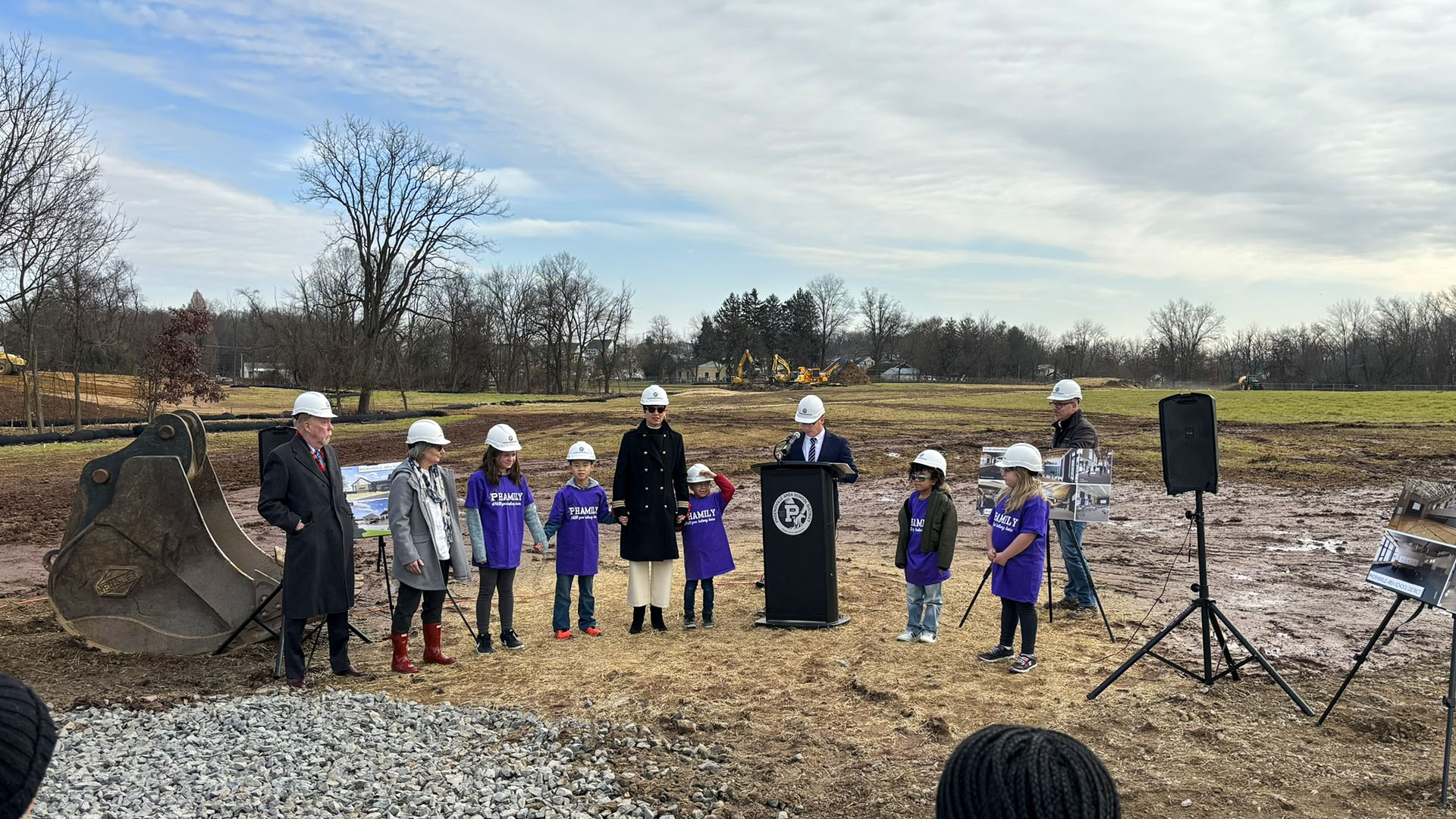
The community showed tremendous support at the groundbreaking ceremony, including students, parents, faculty, and staff, who echoed the excitement shown throughout the planning and design process. This new elementary school will be a landmark for Phoenixville Area School District, and SG is proud to have collaborated with the District on this achievement. The school is projected to open in the Fall of 2025.
To see more of our K-12 projects, click here.
Hazleton School District Hosts Three Celebratory Ribbon-Cutting Ceremonies to Honor New Construction Projects
Hazleton Area School District experienced tremendous growth, and over the past few weeks, unveiled its three latest projects: the Hazleton Area Academy, the Cyber Academy, and the Arts and Humanities Academy. These new academies not only address capacity issues, but add to the quality of education for students throughout the District. Each new facility had ribbon-cutting ceremonies commemorating these significant milestones, and SCHRADERGROUP (SG) is honored to have worked alongside the dedicated people who help contribute to student success.
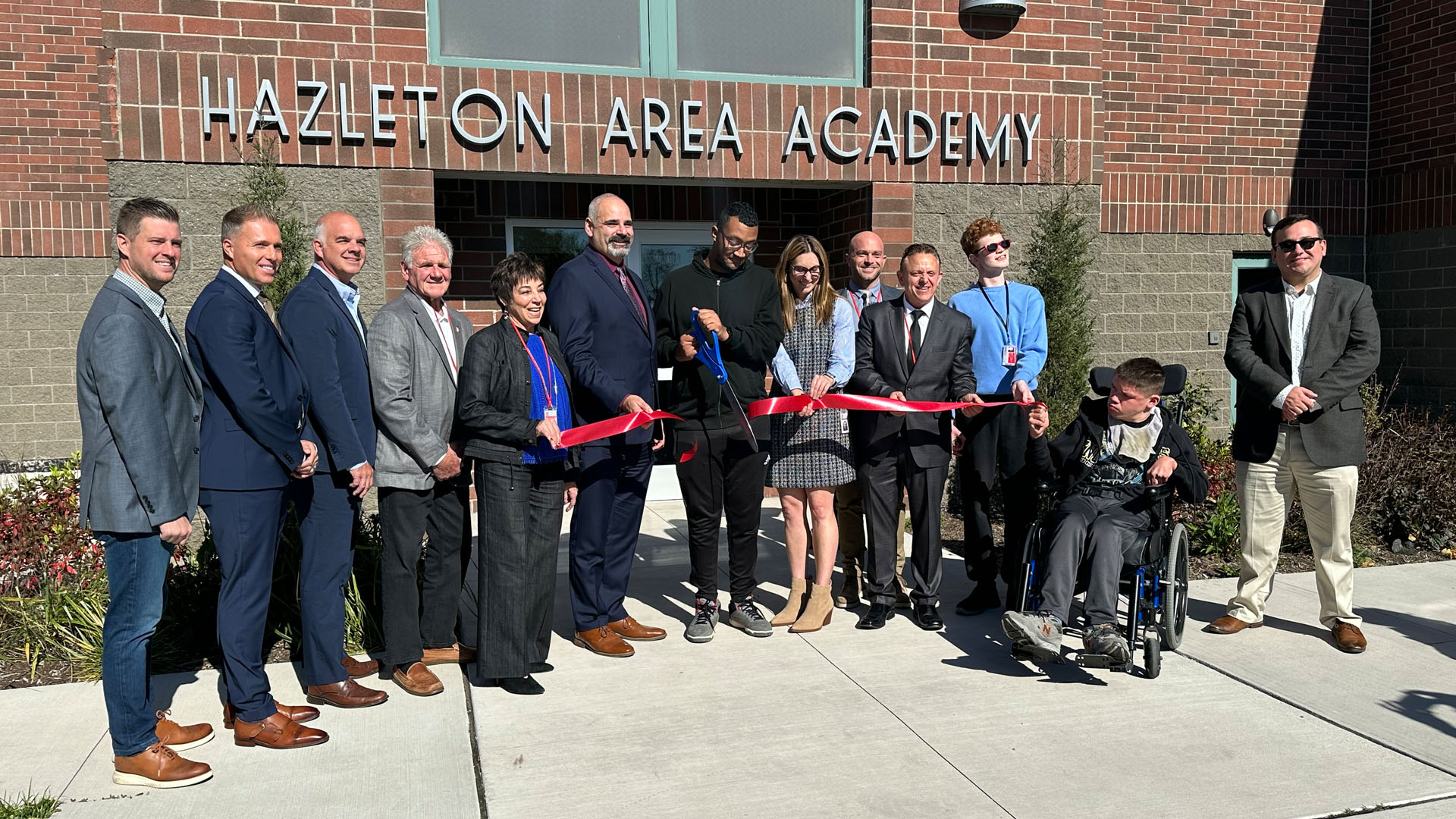
The first ribbon-cutting celebrated the opening of the Hazleton Area Academy, the old site of the Hazle Township Early Learning Center, and it currently offers early intervention and pre-K enrollment, plus VITAL House independent living and lifestyle training for young adults with disabilities. Totaling 40,000 SF of renovation, this center utilizes a repurposed portion of the school to serve young students. SG worked alongside the District in crafting a design that provides essential tools and spaces for developing minds, student growth, and engagement. The Hazleton Area Academy features transitional spaces for early learners, adaptable café spaces to introduce the students to elementary-level dining, and a flexible indoor recreation area. VITAL House includes a classroom area and fully accessible simulated apartment living.
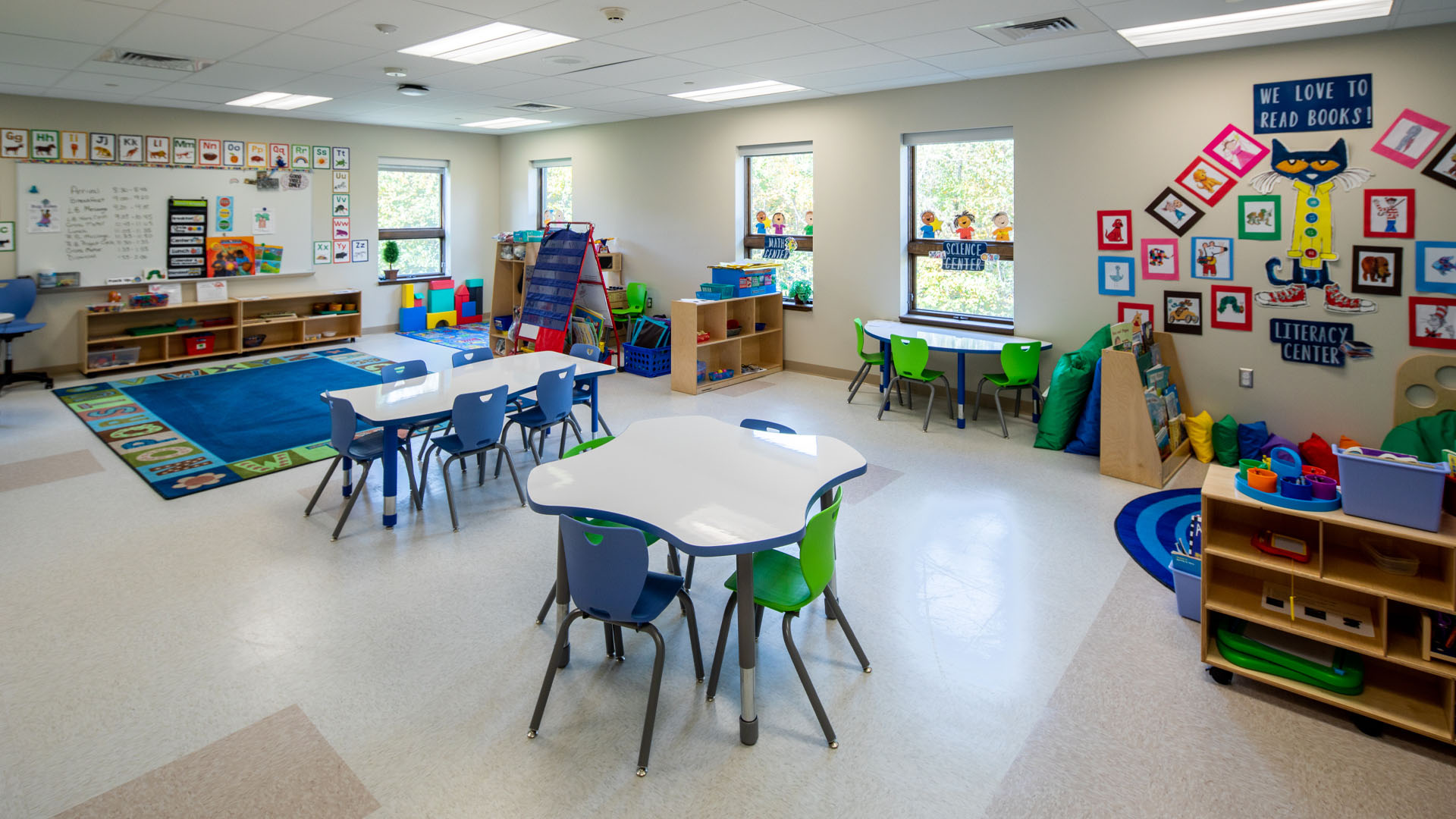
As for the Cyber Academy, the ribbon-cutting ceremony recognized its K-12 project opening. The Cyber Academy is a unique 8,200 SF facility in the Laurel Mall, catering to the demand for online learning. SG utilized state-of-the-art technology within the 22 interactive teaching offices. The Cyber Academy emphasizes the versatility and accessibility of virtual learning and activities. It boasts a student conference and testing area, a 1,200 SF EA Sports Arena, a student-run retail store, and a secure reception area with flexible meeting spaces. Students can now participate in virtual classes and clubs and can even earn a Hazleton Area School District diploma.
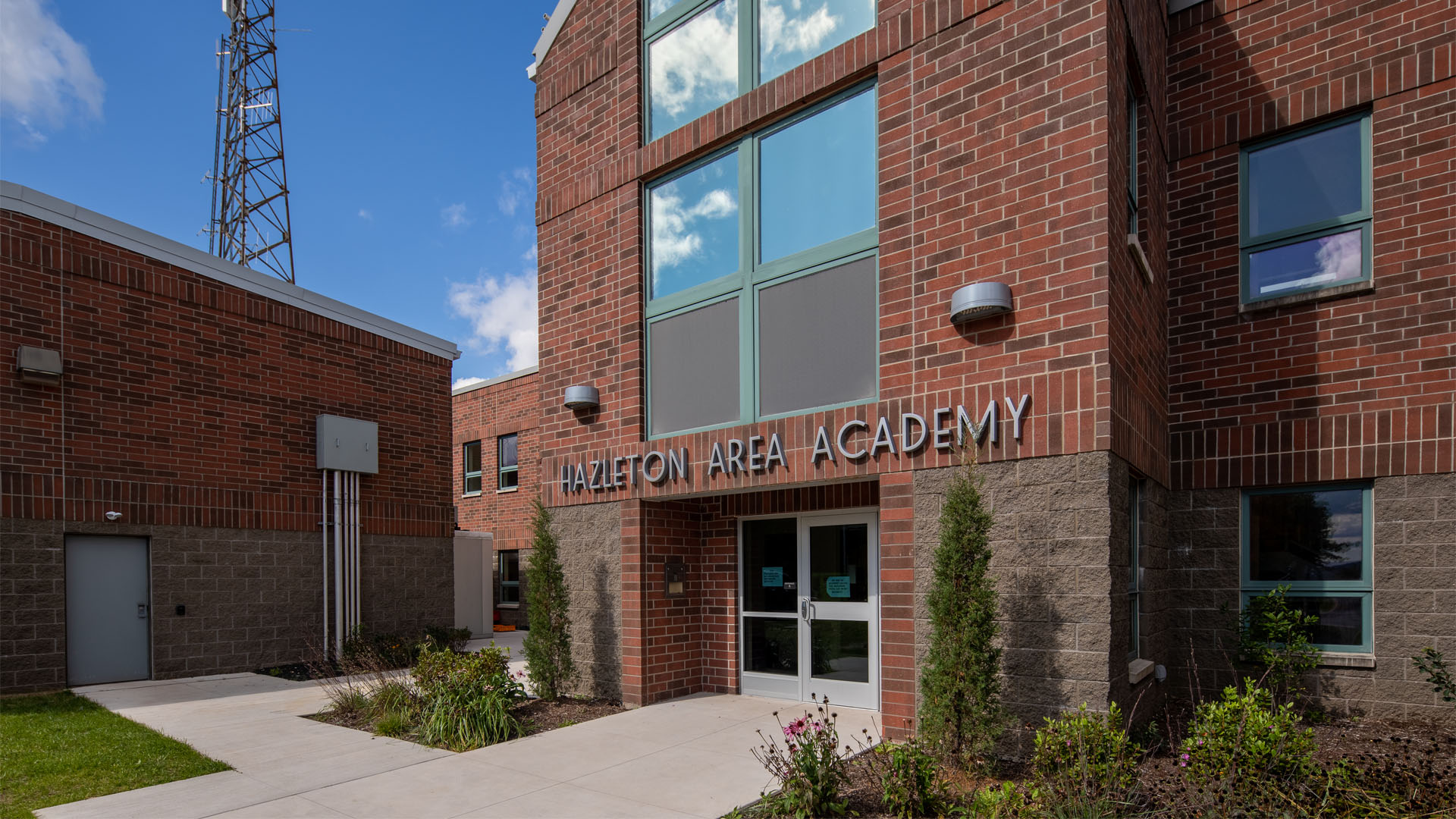
State representatives, news outlets, and the community attended the third ribbon-cutting ceremony for the Arts and Humanities Academy. The total area measures over 44,000 SF and is located in the CANO Industrial Business Park. Featuring a theater, dance studio, and vocal studio, the academy caters to students in grades 9-12 who want to further their artistic passions. SG designed the facility to accommodate performing arts, news, video, and other communications outlets.
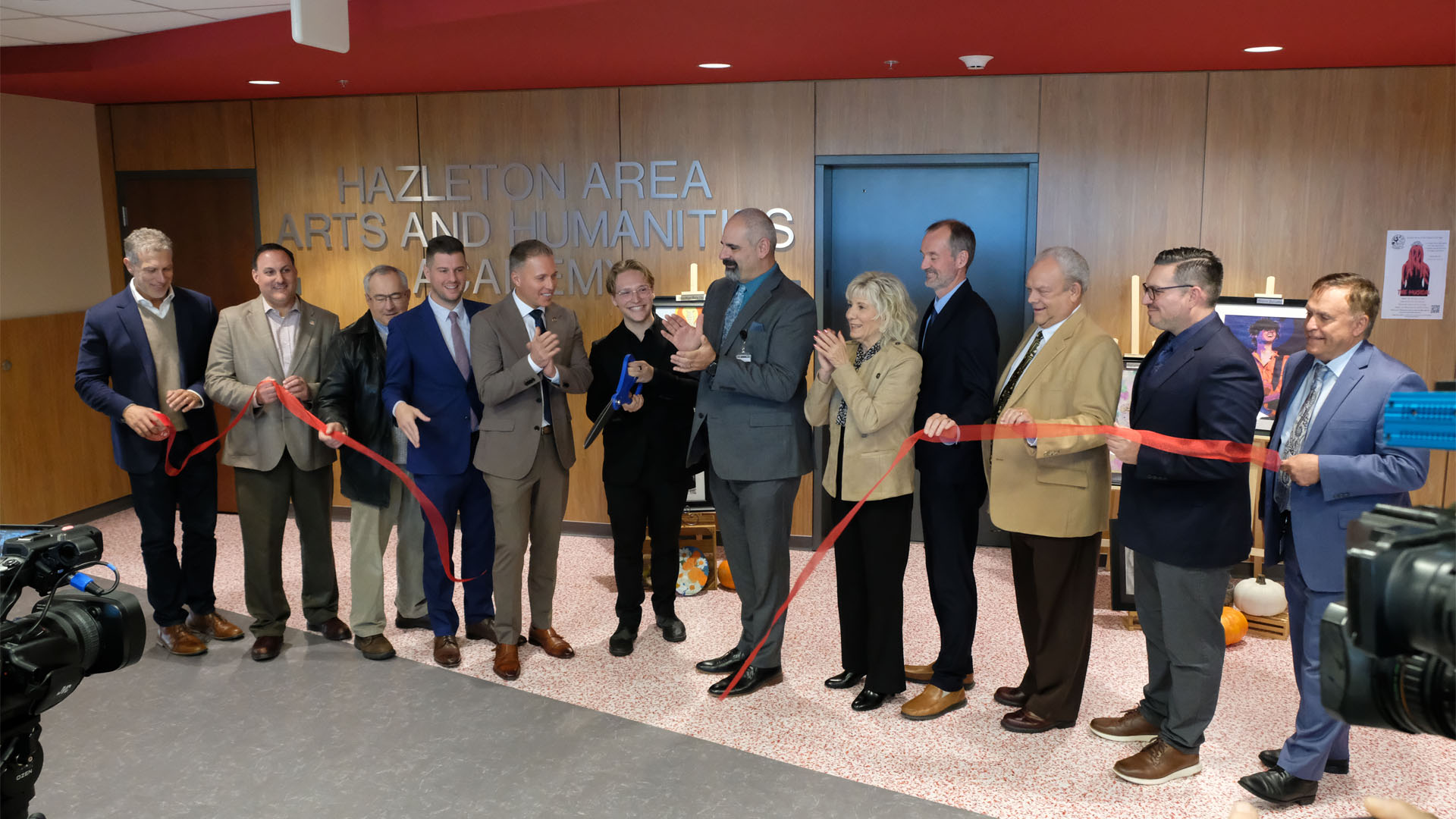
Hazleton Area School District is a long-standing client of SG, and we are happy to contribute to bright futures for the next generation of students, faculty, and staff throughout the District.
West View Elementary School Completes Construction Topping-Off Milestone of New Addition
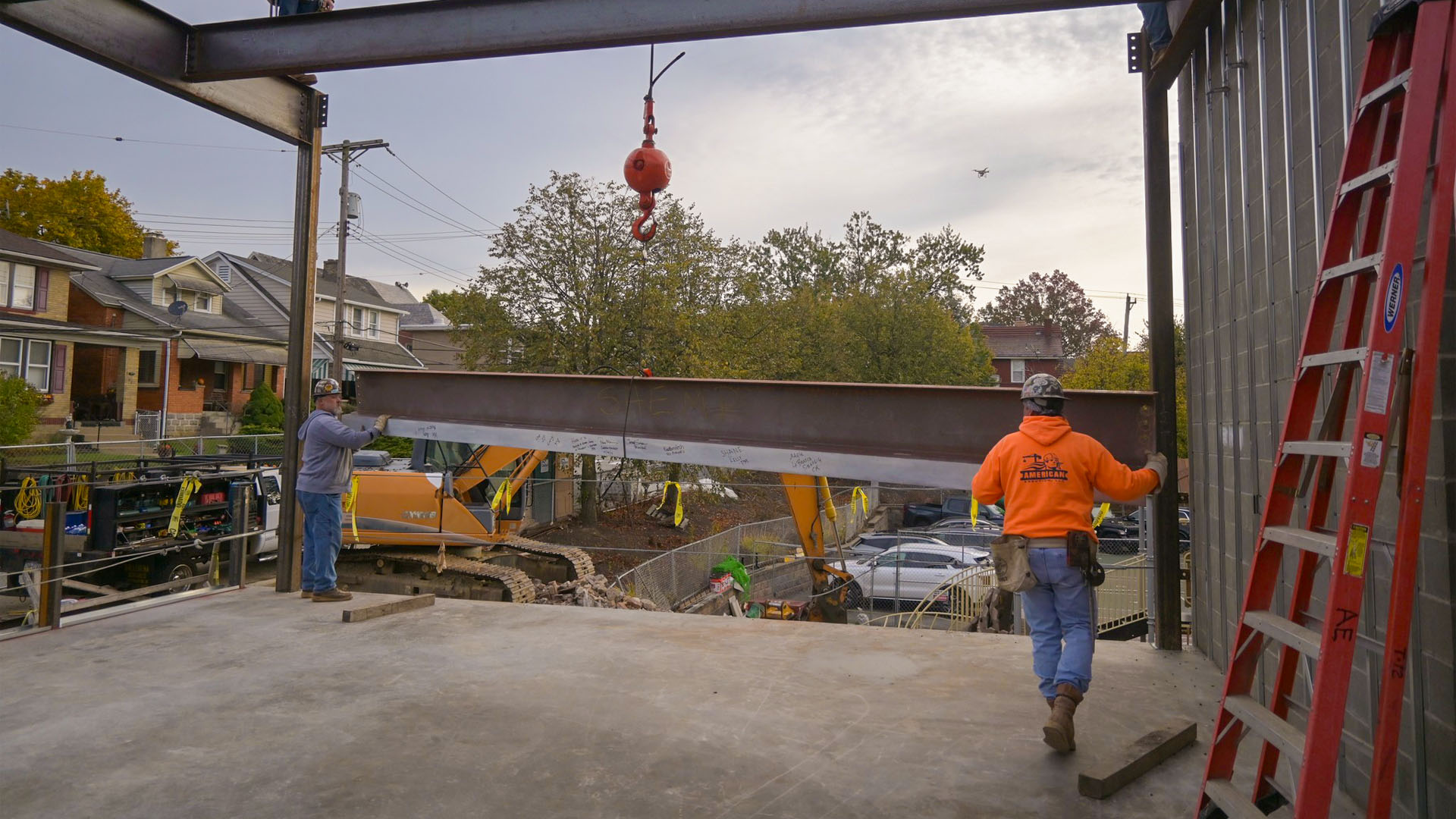
The construction team at North Hills School District’s West View Elementary recently installed the final steel beam, advancing the progress of its new addition. The installation of the final beam represents the hard work and dedication all the teams have put forward, furthering the construction process. Built in 1925, West View originally served as the first junior high school in the nation, now housing upwards of four hundred students as an elementary school.
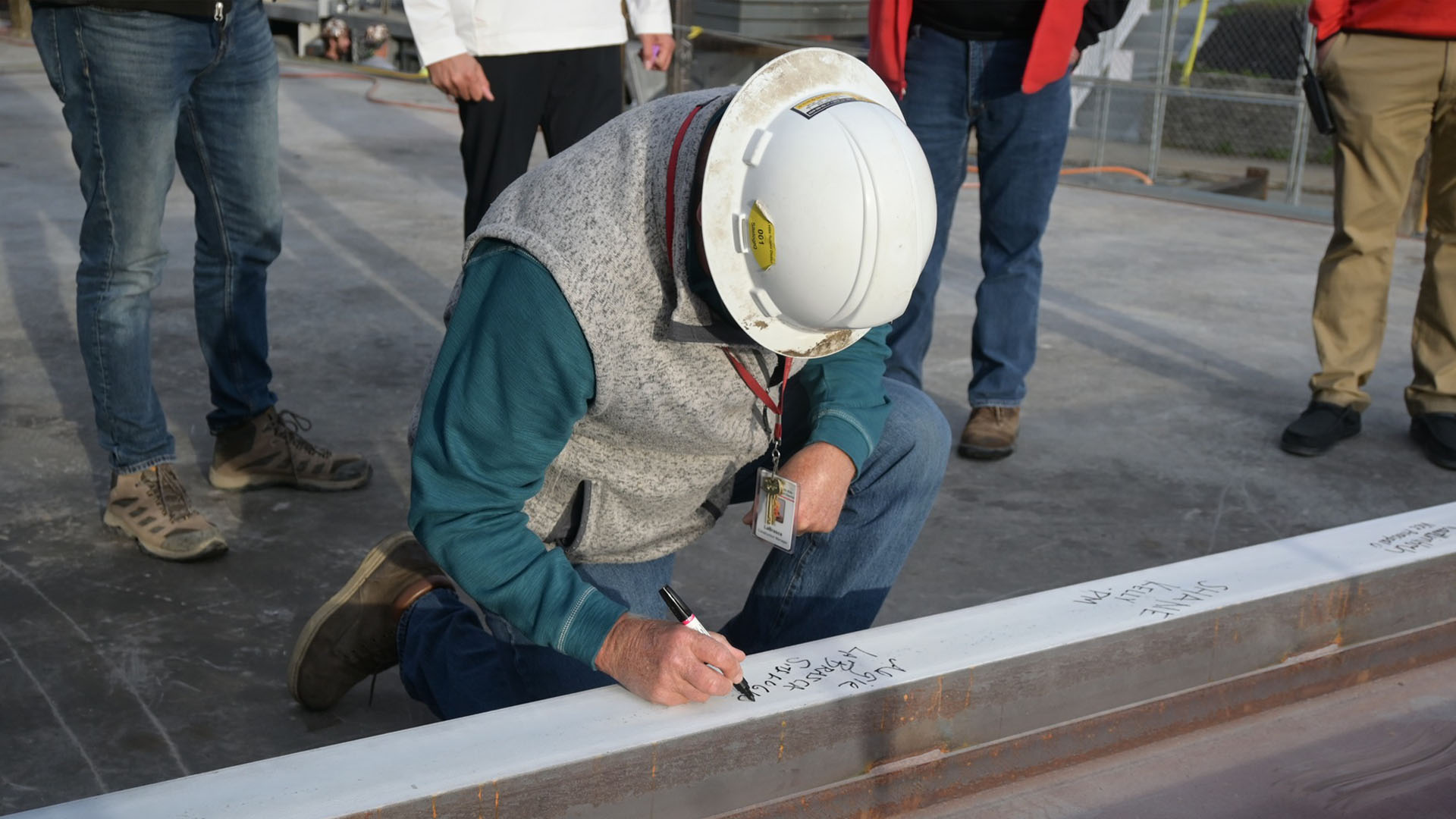
The school’s new addition, designed by SCHRADERGROUP (SG), will be 113,000 SF and feature administrative, nursing, and classroom spaces on the first floor, with additional classrooms and an expanded library equipped with a STEAM classroom on the second floor. This added space will provide ample room for students to grow and succeed in their education.

Team members and school administrators signed the steel beams with pride and well wishes for the future of the students and the school. The addition’s projected finish date is January 2024, while additional renovations are set to coincide with West View’s centennial anniversary in 2025.
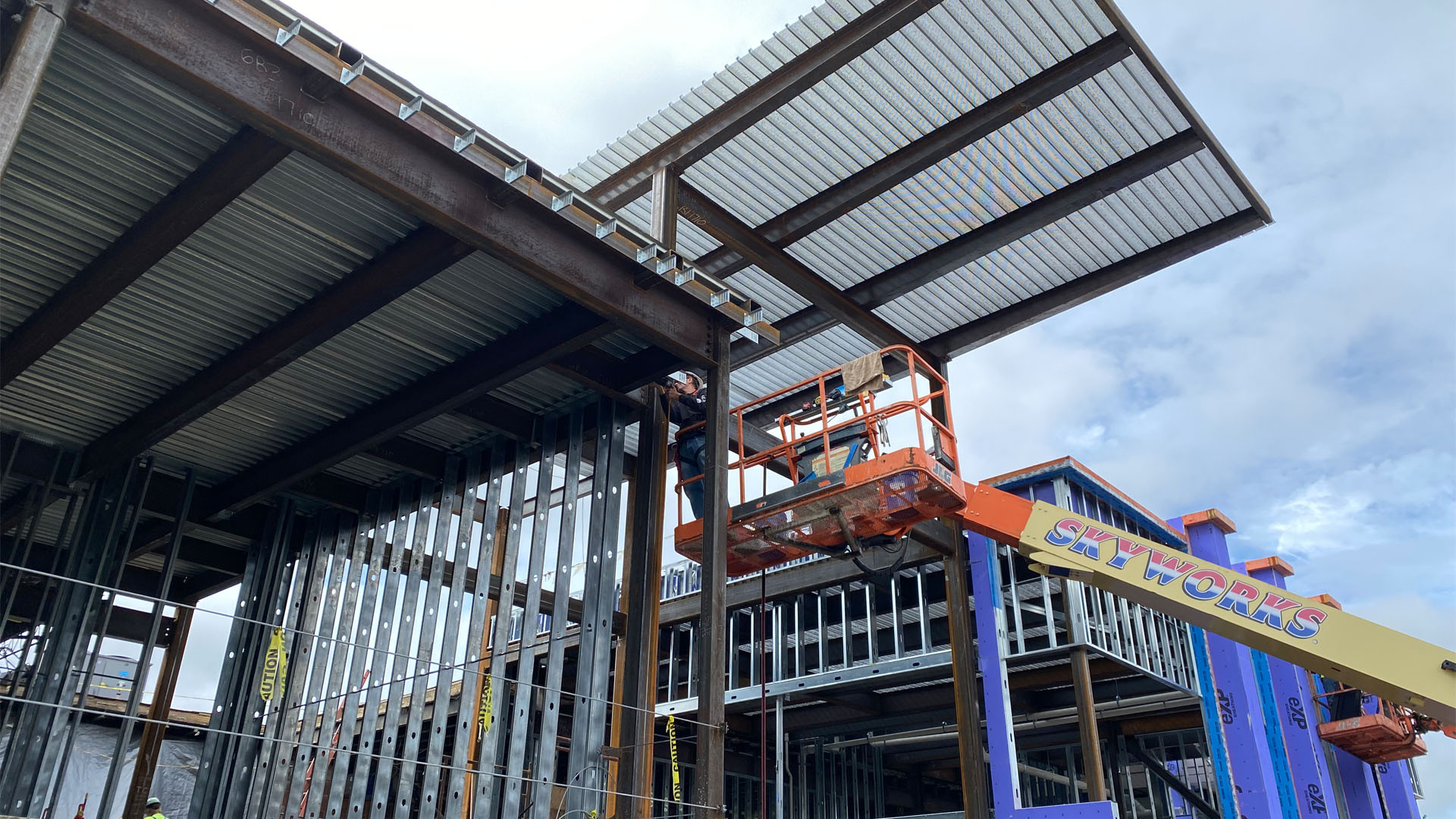
West View’s topping-off ceremony represents tangible progress toward the future of learning. SG proudly worked with the school district and the leadership of the elementary school on this new addition. We are honored to create a practical and essential space where students can further their knowledge and achieve their academic goals. SG considered the best technology, sustainable features, and updates to streamline the way students move, collaborate, and learn within the space.
To learn more about our K-12 projects, click here.
Photos c/o North Hills School District – Facebook
SCHRADERGROUP: Enhancing Your Community with Next Generation Learning Environments
WE BELIEVE ACADEMIC DESIGN TRULY IS THE DESIGN FOR THE FUTURE
Over 19 years as a firm, SCHRADERGROUP (SG) completed over 200 projects in design for education and devoted the majority of its practice to learning environments. We are focused on creating learning environments specific to your vision for developing the leaders and thinkers for tomorrow.
Our Partners and Associates have over three decades of experience in academic facility design and are involved with school associations locally, nationally, and internationally (PASBO, DVASBO, NSBA, PSBA, A4LE, and others.) With this experience, the SG leadership continues to be committed to academic design to ensure the best experience for you.
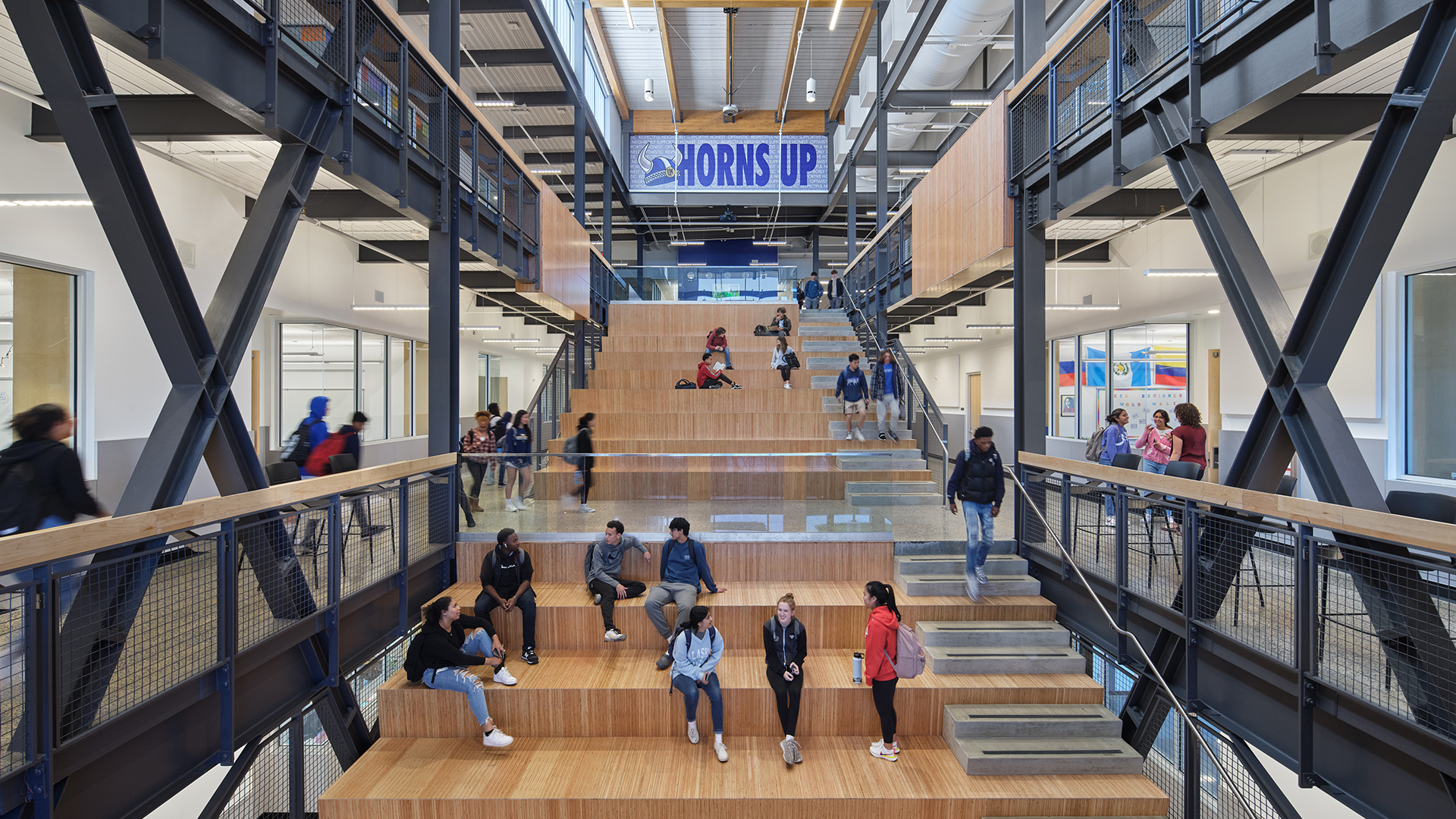
SG employs 40+ full-time professional staff and is a full-service architecture firm offering planning and design services in the areas of architecture, structural engineering, planning, interior design, and construction administration. SG has the capacity to design over $400 million in construction projects per year.
The SG team works diligently to deliver projects in the most timely and cost effective manner and offers solutions that will satisfy programming standards of facilities nationally. With this effort, the stage is set for a design that will be entirely appropriate to its setting while satisfying the ergonomic needs of the using agencies.
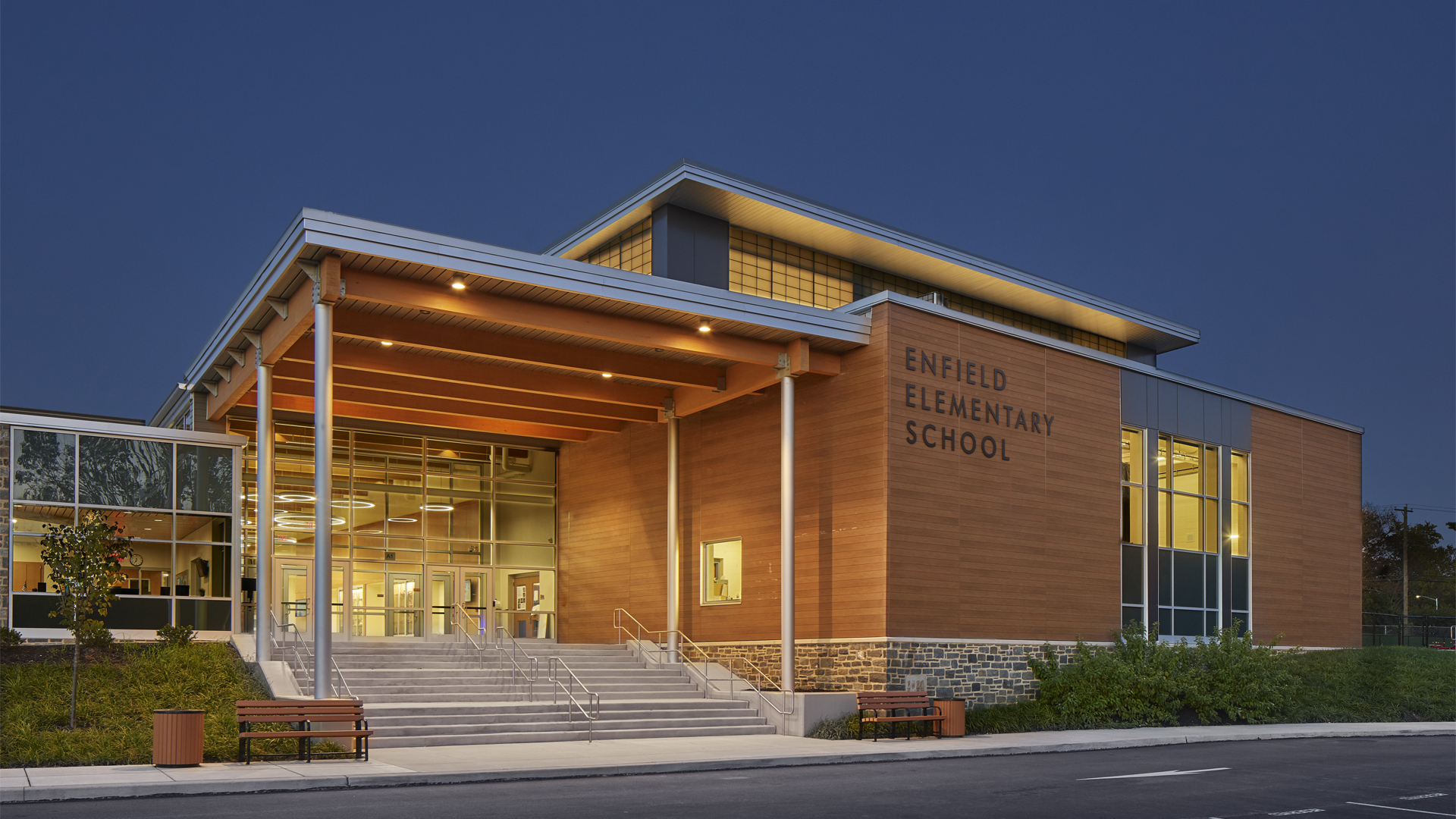
Check out our a few of our K-12 Projects here.
Downloads of our K-12 flyer, brochure, and SOQ are available here.
And downloads of our tour book and brochure on our star project, Upper Merion Area High School, are available here.
SCHRADERGROUP Attends North Penn School District’s Ribbon Cutting Ceremony for Knapp Elementary School
SCHRADERGROUP (SG) attended the ribbon cutting ceremony celebrating the completion of an additions and renovations project to Knapp Elementary School for North Penn School District (NPSD) in Lansdale, PA on October 18th. Managing Partner David Schrader and Associates Danie Hoffer and Devin Bradbury represented SG at the event.
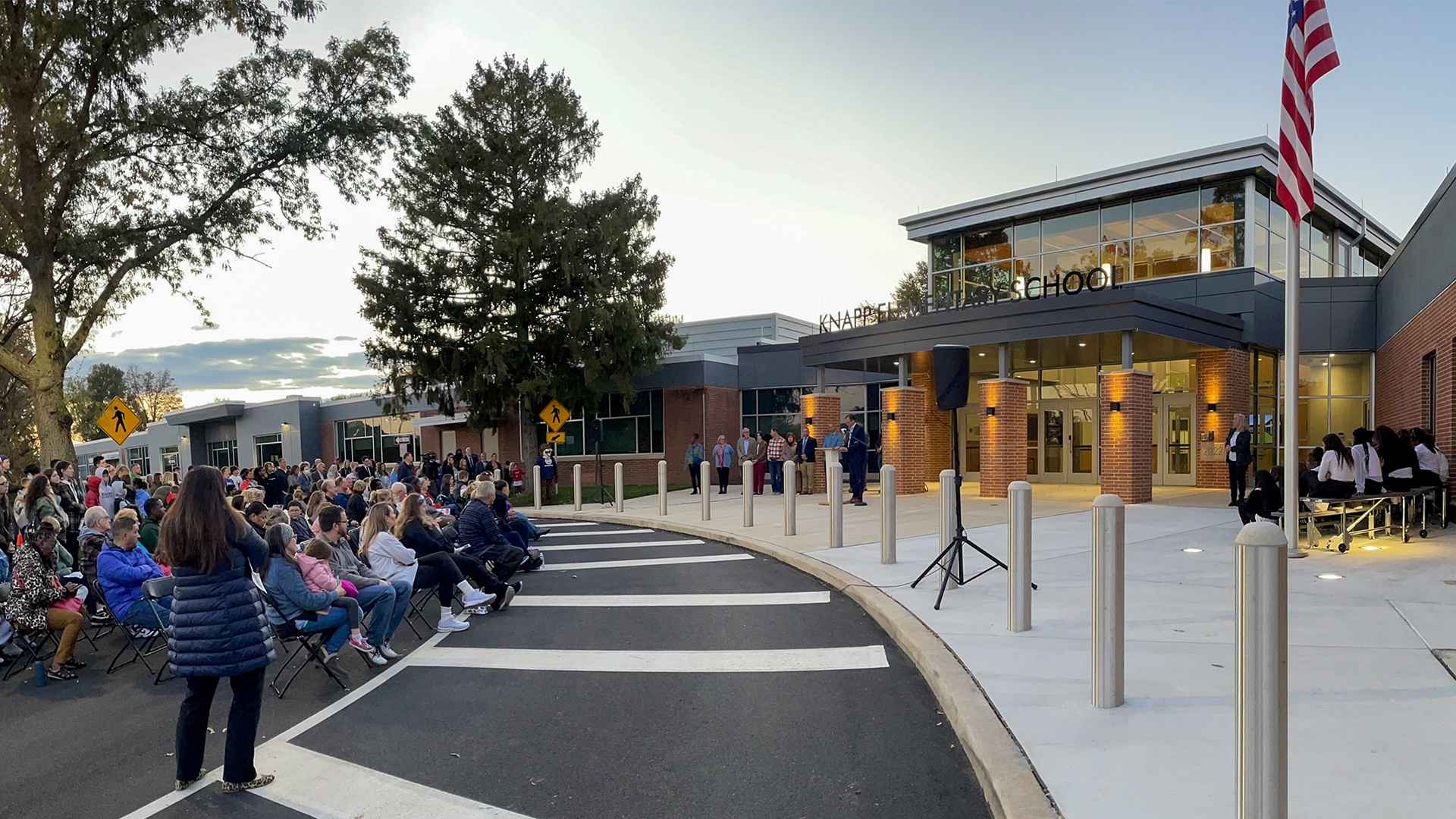
The ribbon cutting ceremony commemorated the transformation of this 1950’s facility into a next generation school. The 13,200 SF of additions and 64,800 SF of renovations to Knapp Elementary help facilitate interactive learning, provide enhanced learning environments with natural light, and generate a new sense of pride for the school and the community from the moment you enter its doors.
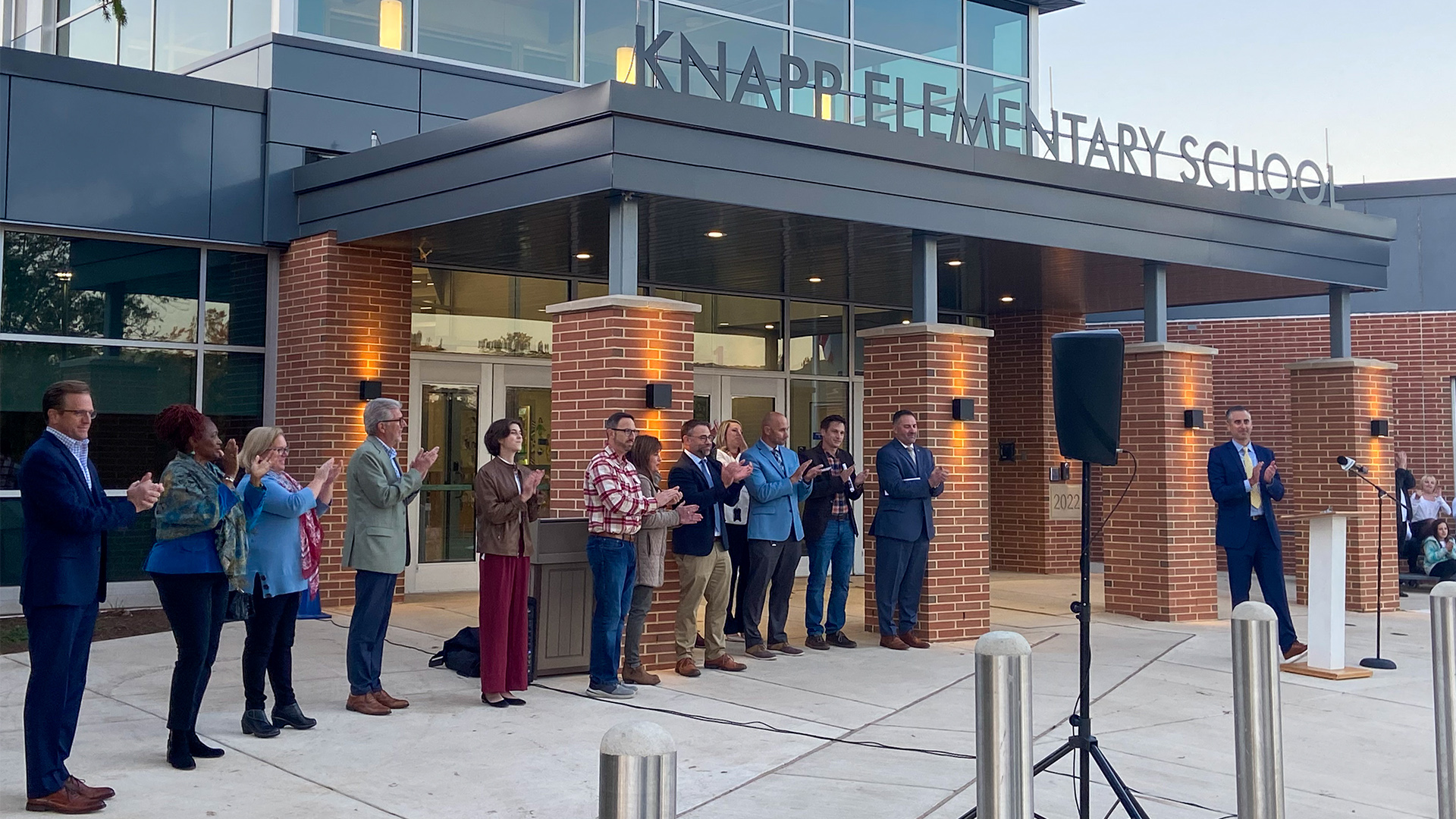
Community members were invited to see the new and improved school and to hear from district and community leaders. After a few words by the NPSD administration and David Schrader, the ribbon cutting ceremony was held. Following the ceremony, community members and attendees were invited to tour the new and improved facility and hear from staff and students about what they love about their new school.
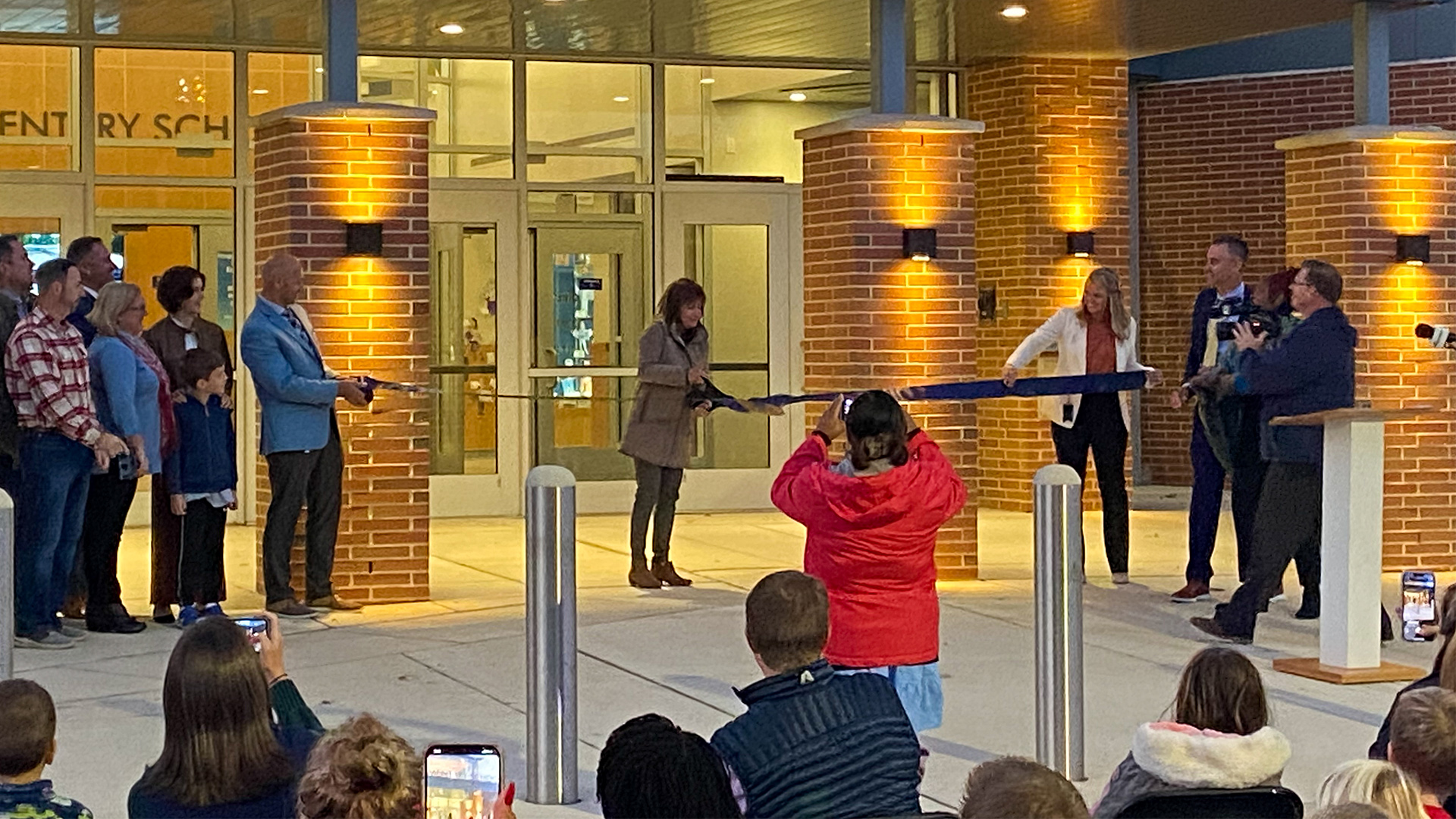
The building renovations address ADA compliance issues and complete interior improvements throughout the school. The infrastructure and systems design incorporates energy-efficient construction, all-new lighting, HVAC, electrical systems, plumbing, technology, and fire alarm systems. The building design now serves 700 students.
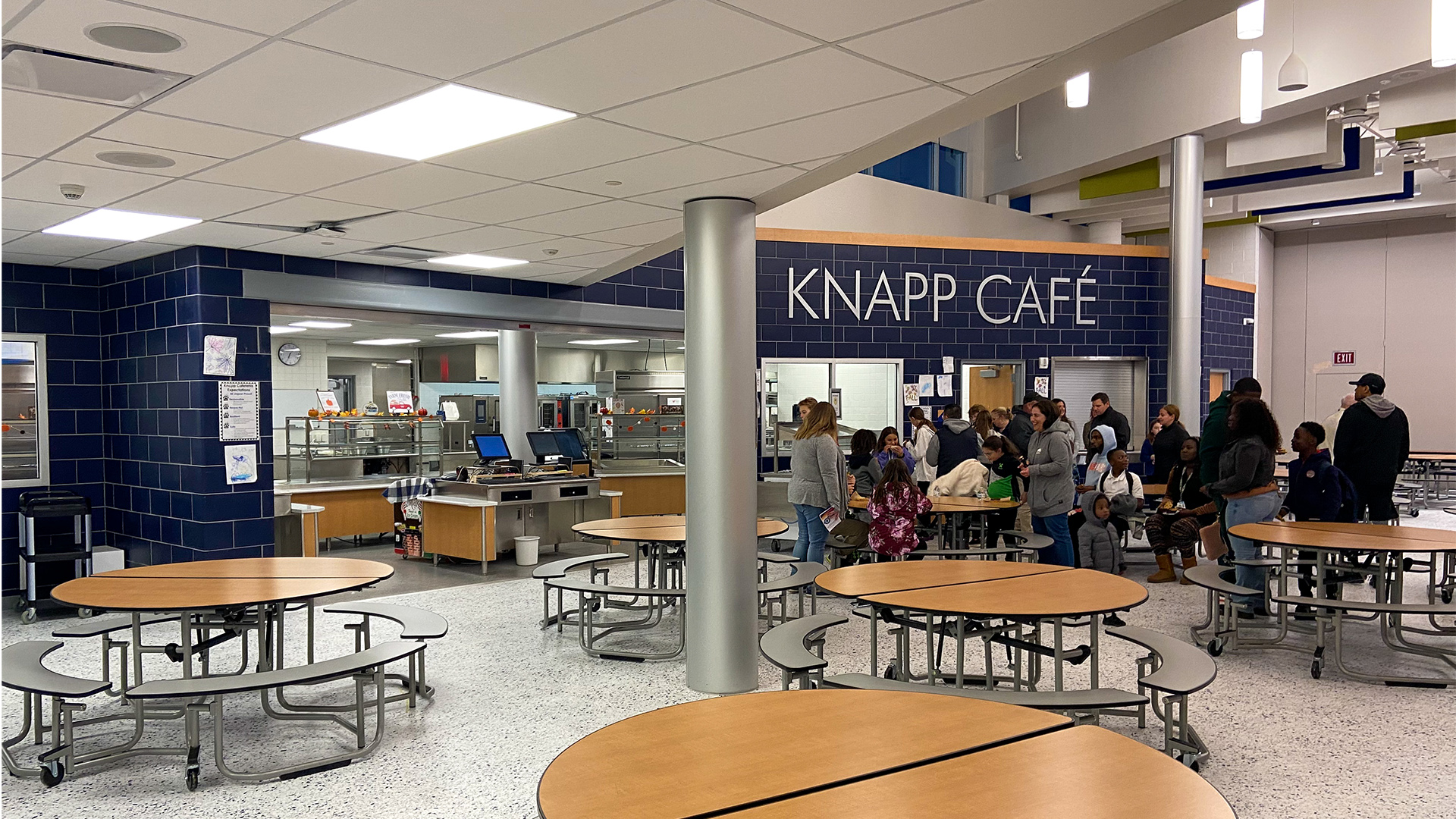
The existing school was configured with classroom wings on either side of central enclosed spaces that housed the administration offices, kitchen, and cafeteria. As part of the renovation, a third classroom wing was added for grades 5-6 to accommodate the population and to eliminate the modular classrooms on-site. The central core was reconfigured to pull the dining commons directly across from the main entrance lobby and the roof structure was raised to introduce natural light into the space through clerestory windows. The library/resource center was relocated to the former cafeteria which now opens into a large group instruction area that is an extension of the dining commons. Internally connected to the two existing classroom wings and the third newly added classroom wing, these core spaces offer a variety of instructional areas in addition to small group instruction rooms provided in the classroom wings for pull-out instruction. The administration was relocated to the former library area directly adjacent to the main entrance which could now be secured.
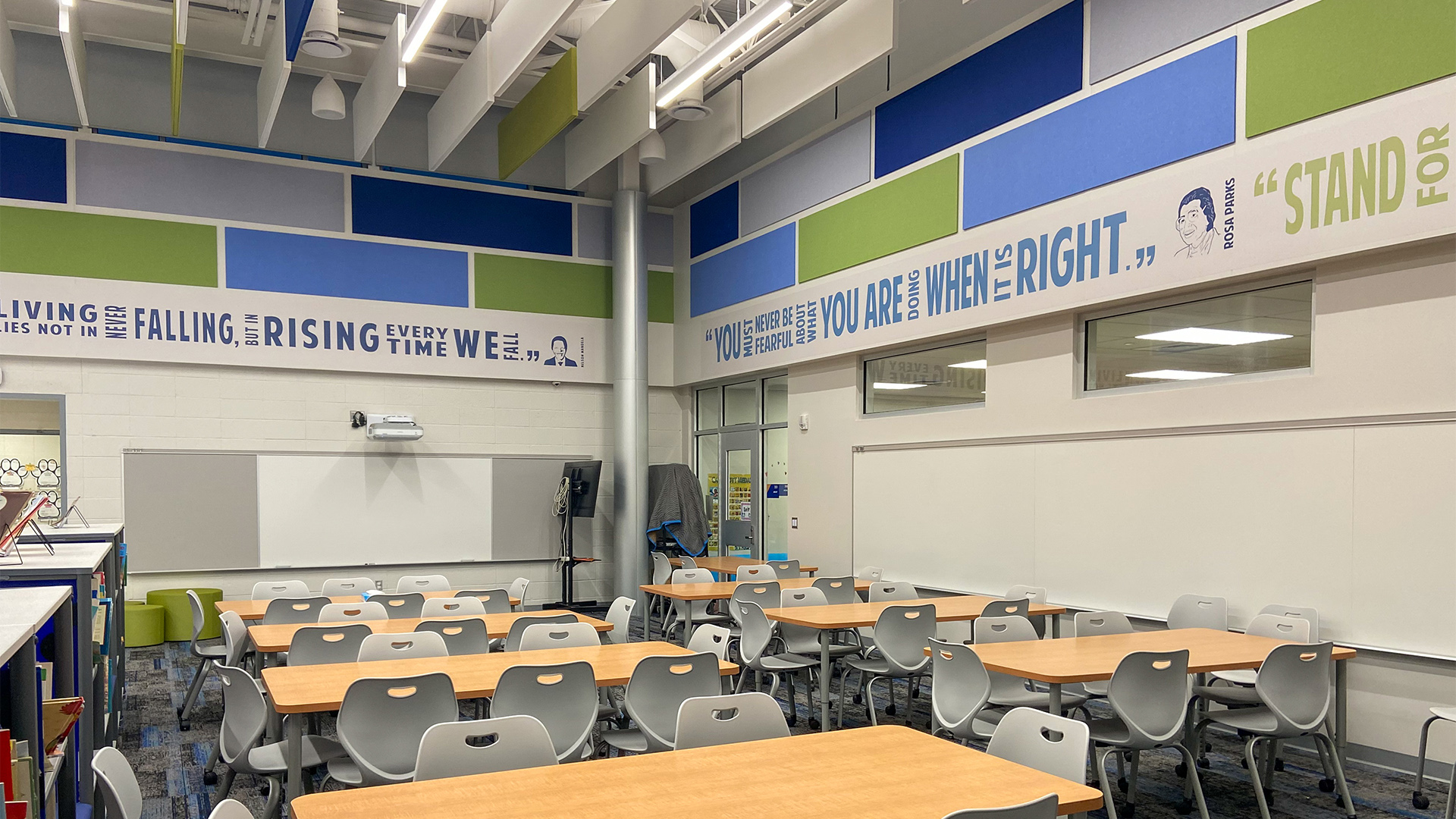
To clearly identify the main public entrance to the school, the entry features a tall, glass-enclosed volume further marked by the prominent entrance canopy leading to it. This serves as the parent drop-off area with a new entry to the side of the addition serving as a separate bus loop. Sufficient parking is provided in the existing parking lot for staff and visitors with the bus loop used for parking for off-hour events. Outdoor facilities include new paving and sidewalks, hardscape and softscape play areas, one playfield, and open space.
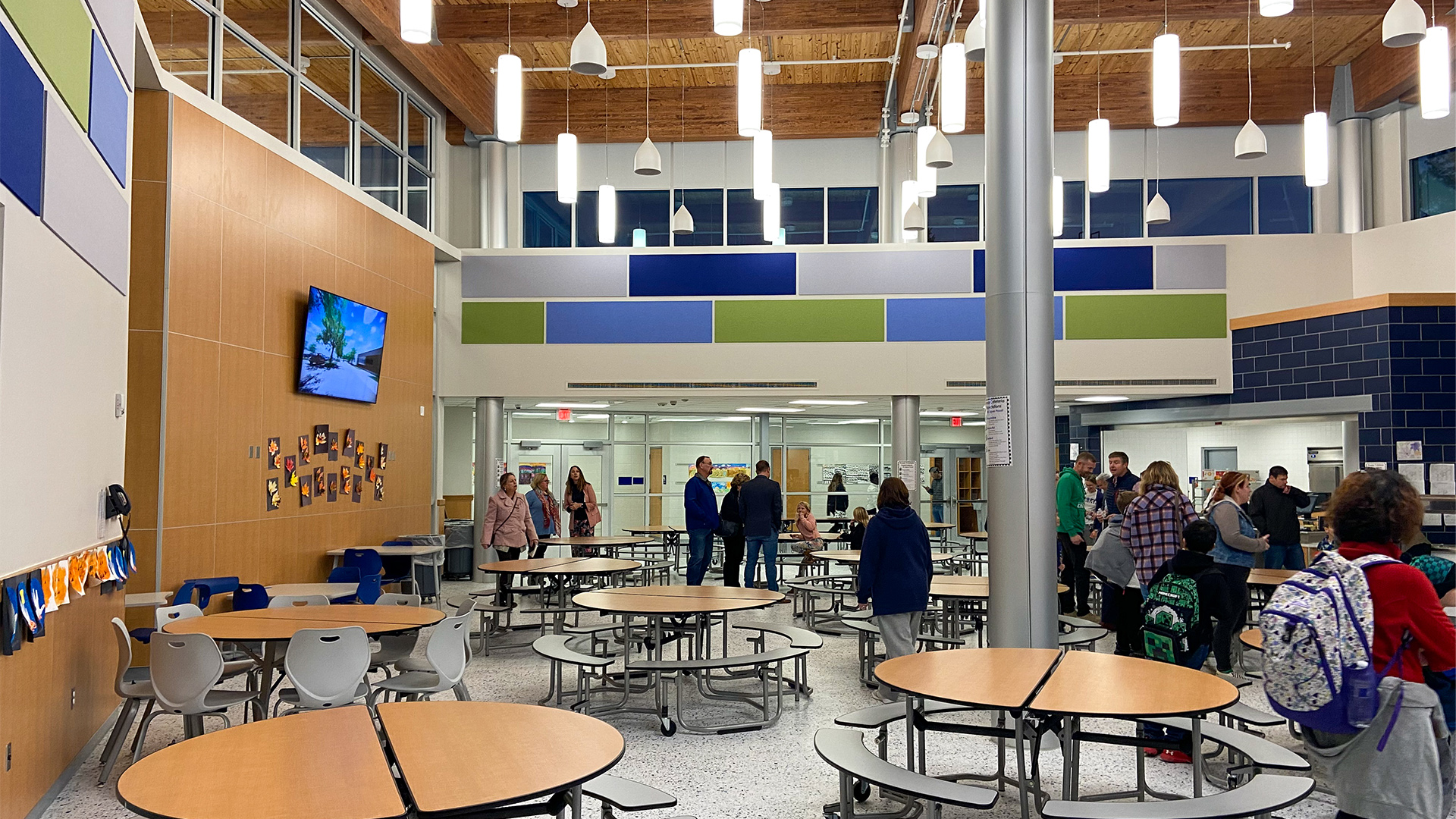
SG would like to express our gratitude to the entire NPSD team for their contributions to improving their district’s schools. We would also like to thank our consulting team for all of the wonderful collaborative work done on this project.
To learn more about SCHRADERGROUP’s commitment to design for education, please click here.
To learn more about the North Penn School District, click here.
SCHRADERGROUP Construction Progress – Summer 2021, Part 2
Now that summer has come to an end, a few SG projects are wrapping up while construction continues on many others. A few of the construction projects currently underway include the additions and renovations to Knapp Elementary School for the North Penn School District, the demolition of the existing Springfield High School and construction of new athletic facilities for the new high school, the new PennDOT District 6.0 Regional Traffic Management Center, the new Upper Merion Area High School, additions and renovations to two School District of Philadelphia Schools, Anne Frank Elementary School and Benjamin Franklin Middle School, the new Career and Advanced Technology Center for the Community College of Philadelphia, and additions and renovations to two Council Rock School District Schools, Hilcrest Elementary School and Sol Feinstone Elementary School, among others.
North Penn School District – Knapp Elementary School, Additions and Renovations
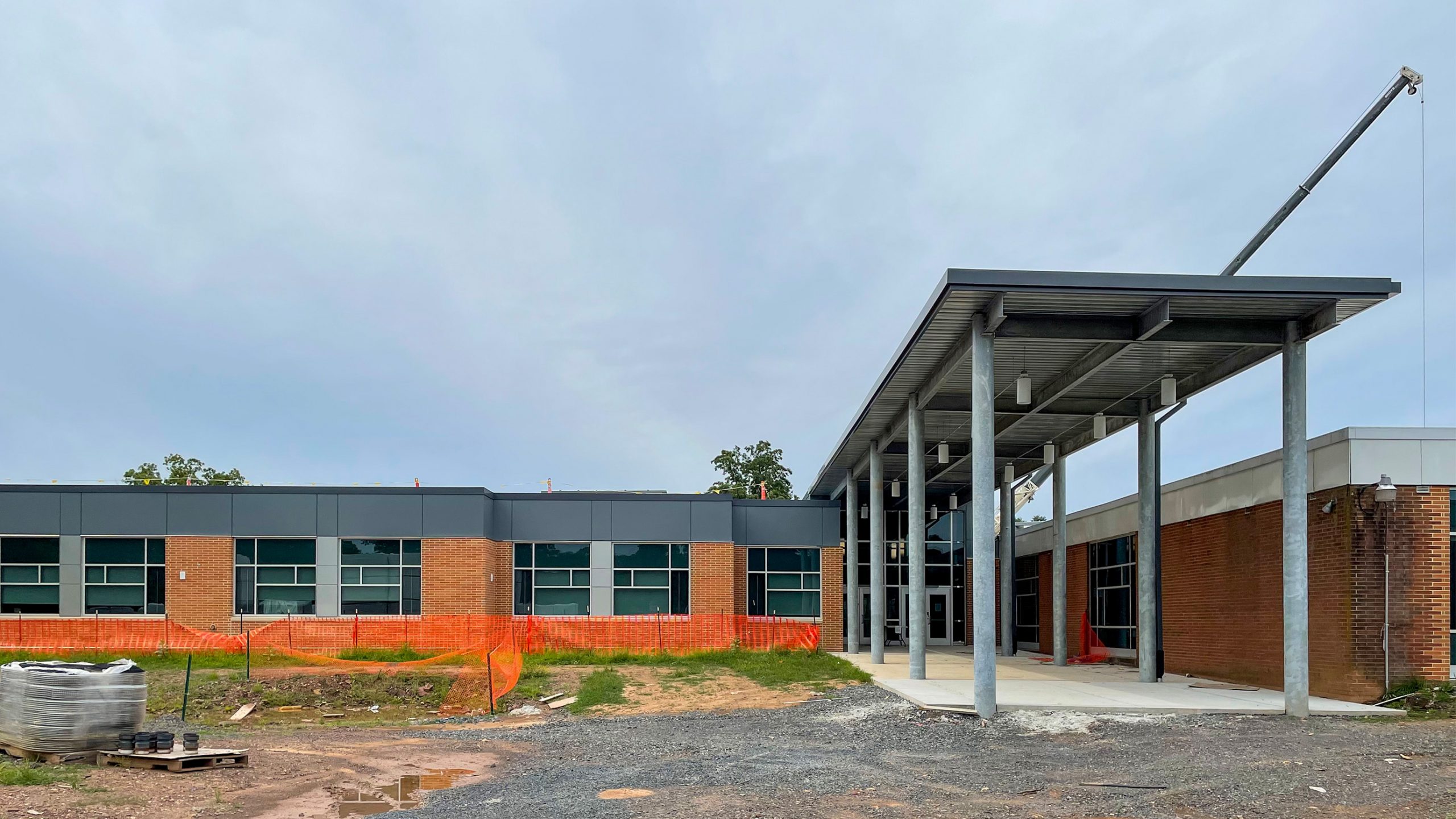
In Lansdale, PA, a phased plan for additions and renovations to Knapp Elementary School is underway. This project has a complex phasing schedule in place so that classes can remain uninterrupted as the school year begins.

The first phases of the project included classroom renovations, many of which are complete. The remaining classroom renovations are underway at various stages.
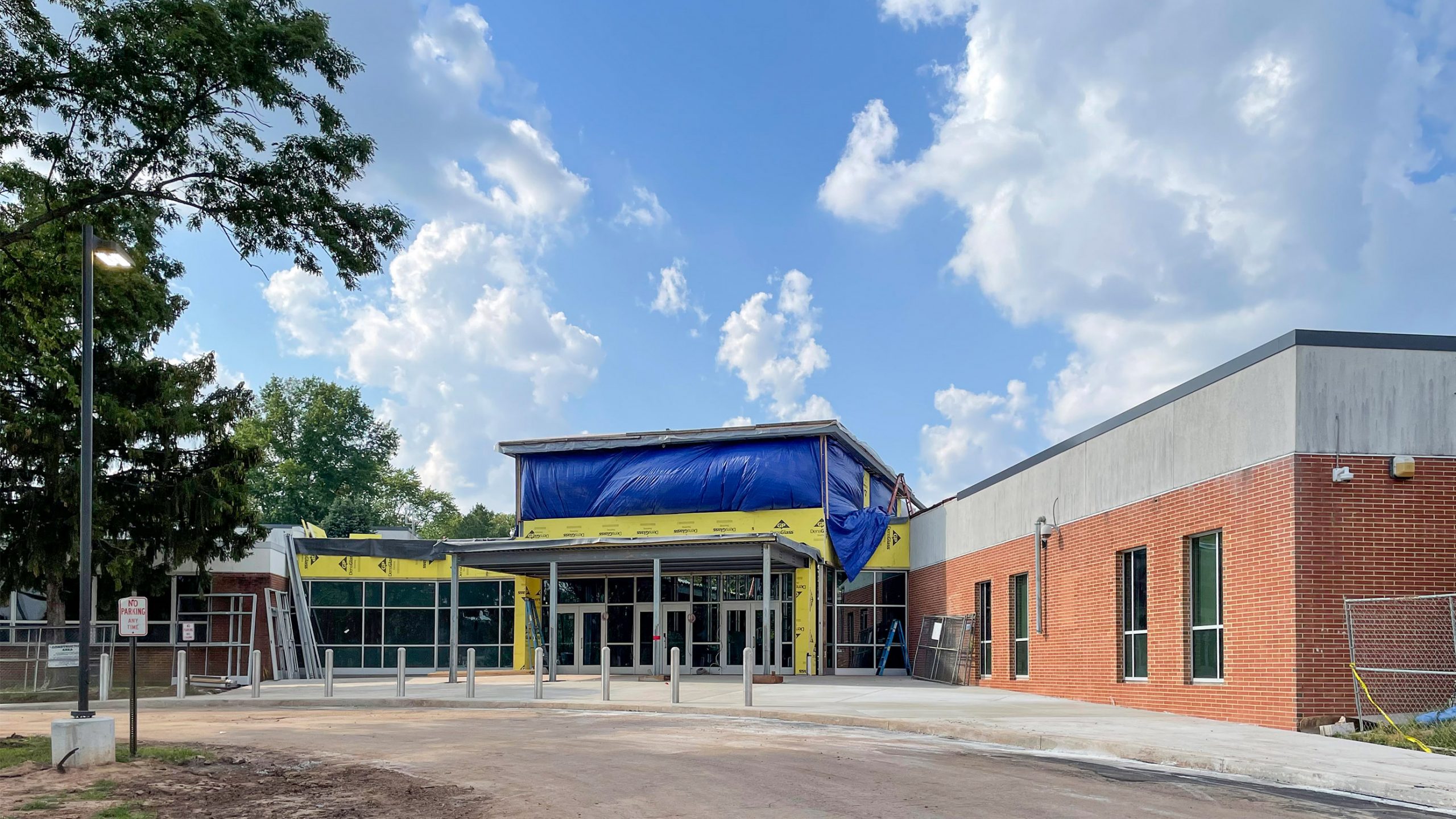
The renovations to the core of the building, including the new entry, cafeteria, and LGI are ongoing. Steel and glulam beams are fully installed in all of these spaces. An important milestone, the completion of the main entrance, is fast approaching. This addition will act as the connector for the two parts of the school while the renovations to the core are underway. The students will be using the gymnasium as a temporary cafeteria this fall.
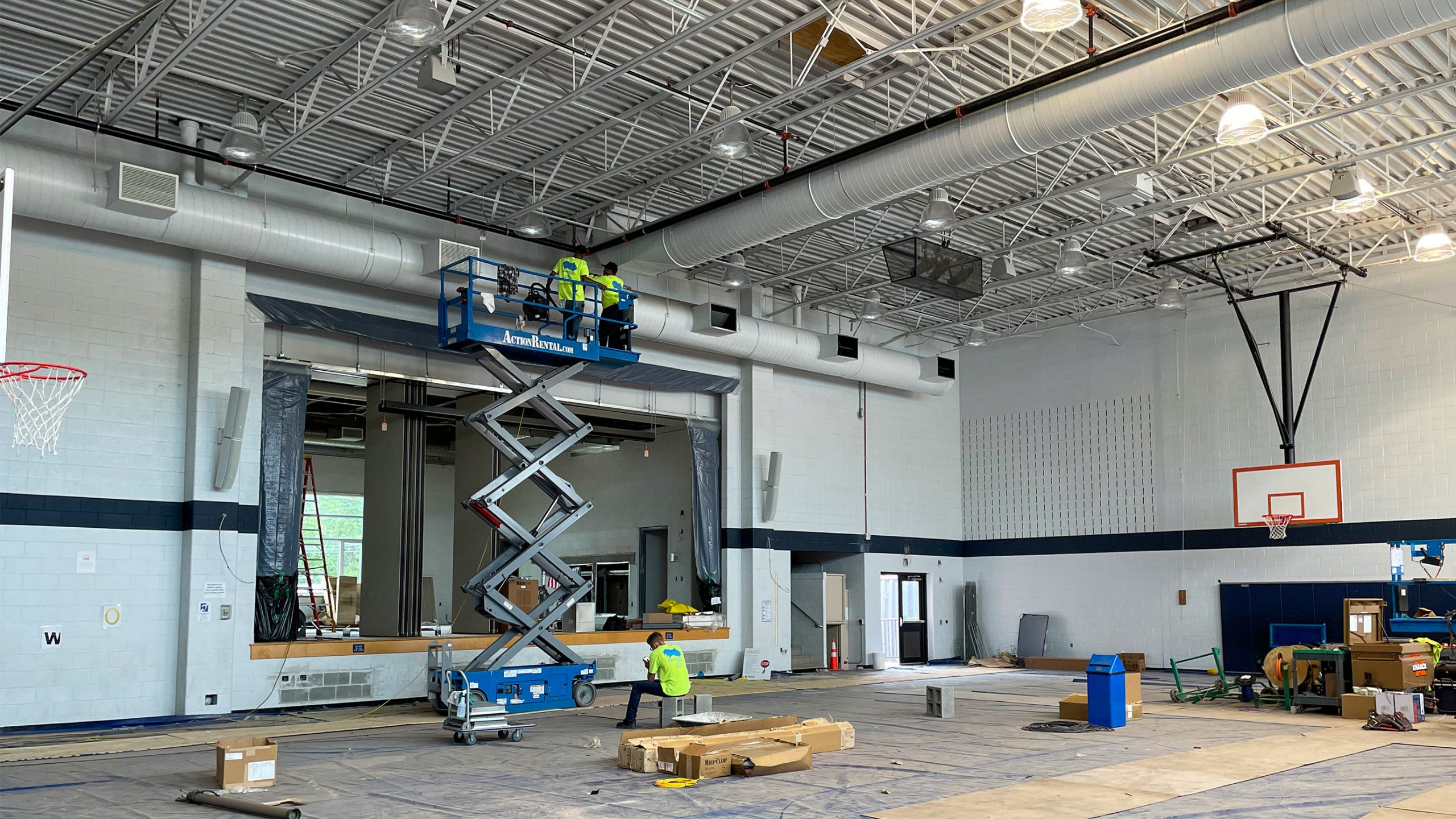
Springfield School District – Springfield High School, Existing High School Demolition, Visitor Side Bleacher, and Athletic Fields
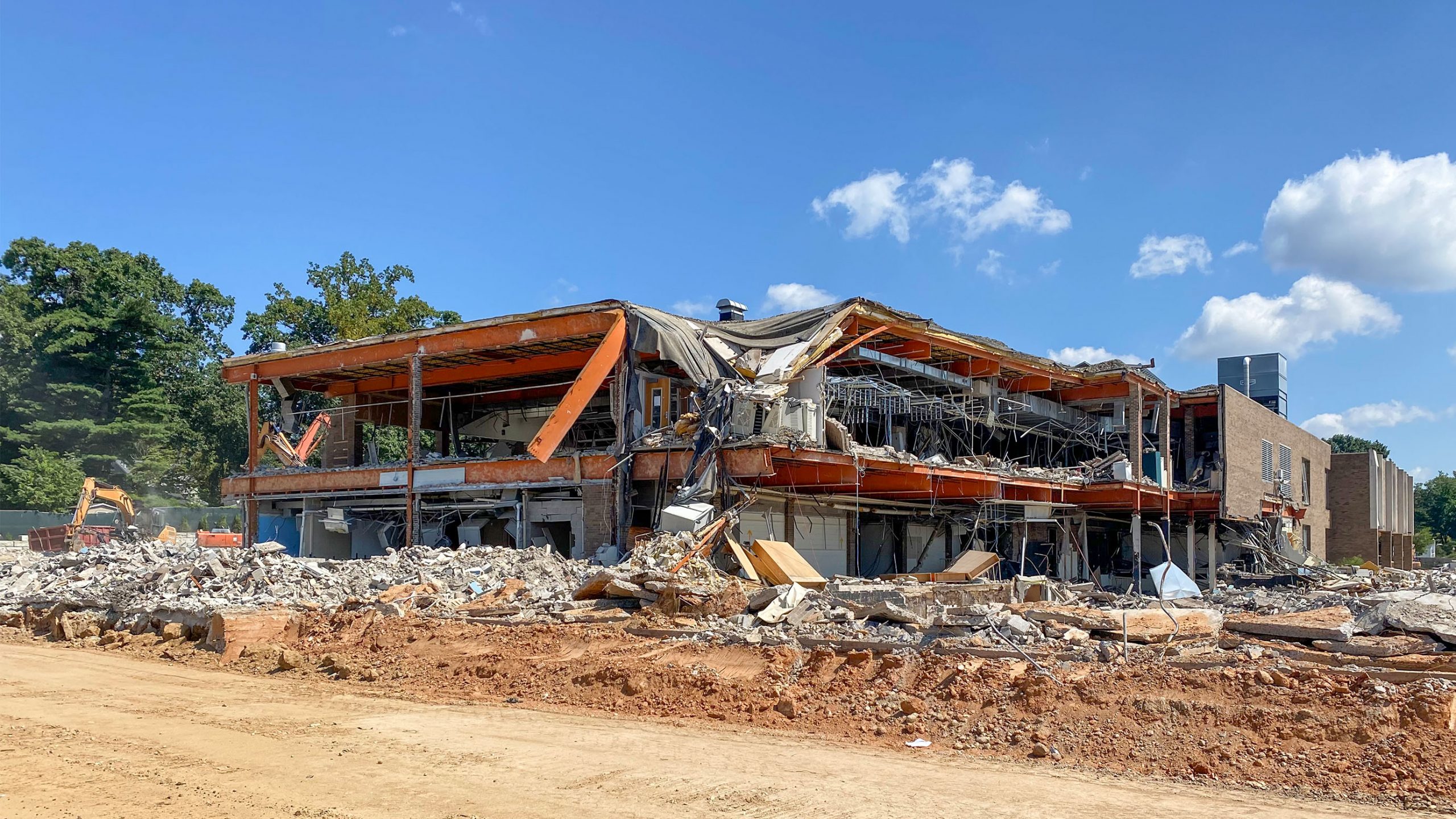
In Springfield, PA, demolition work is speeding up. The existing Springfield High School is substantially demolished, the stone retaining wall construction is ongoing, and lot paving has begun for parking. After the completion of the existing high school’s demolition, work will begin on new athletic fields, turf fields, and tennis courts where the original school stood.
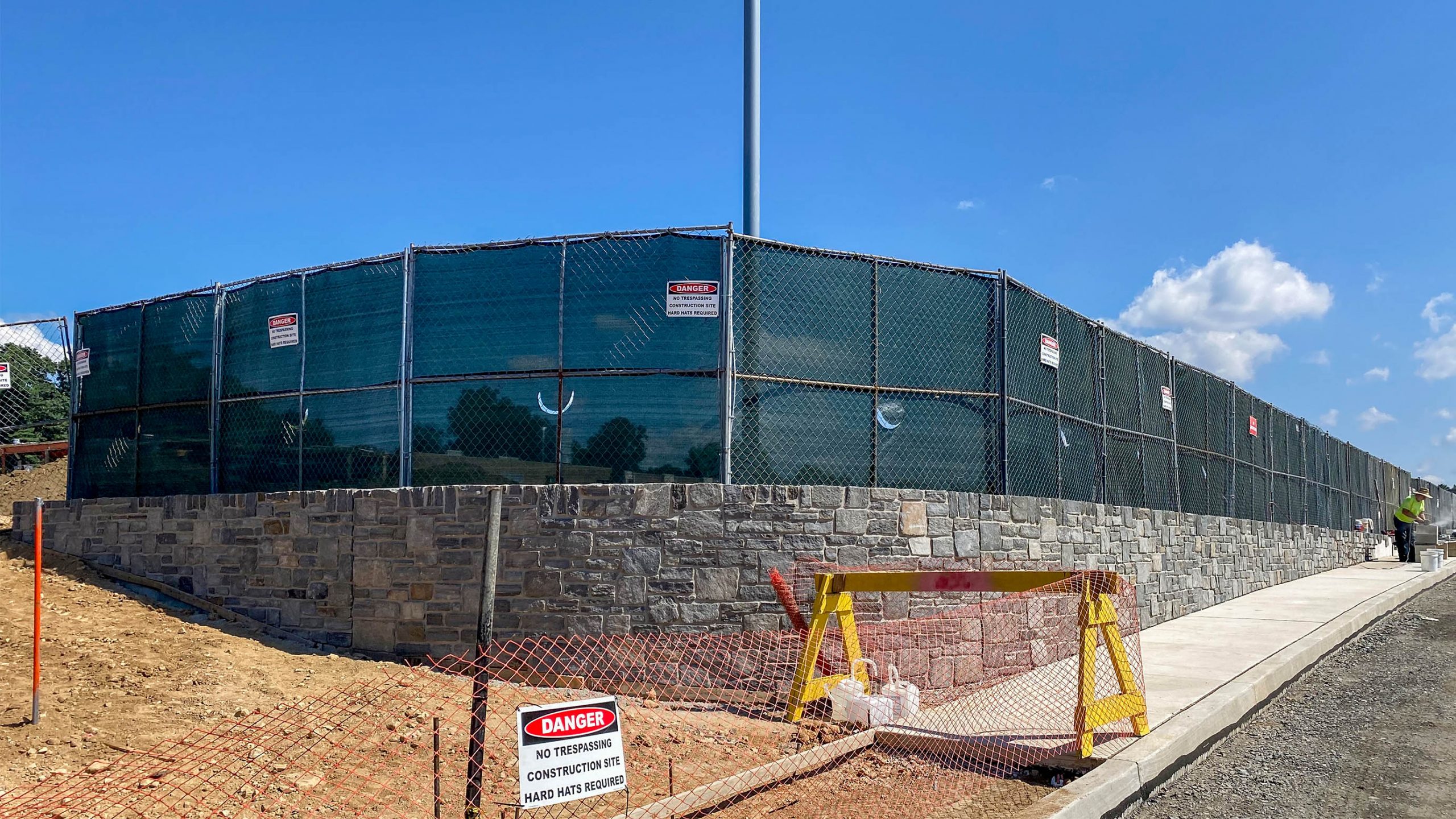
The visitor side bleacher construction is progressing and is expected to be completed in time for the first home football game at the new high school and stadium.
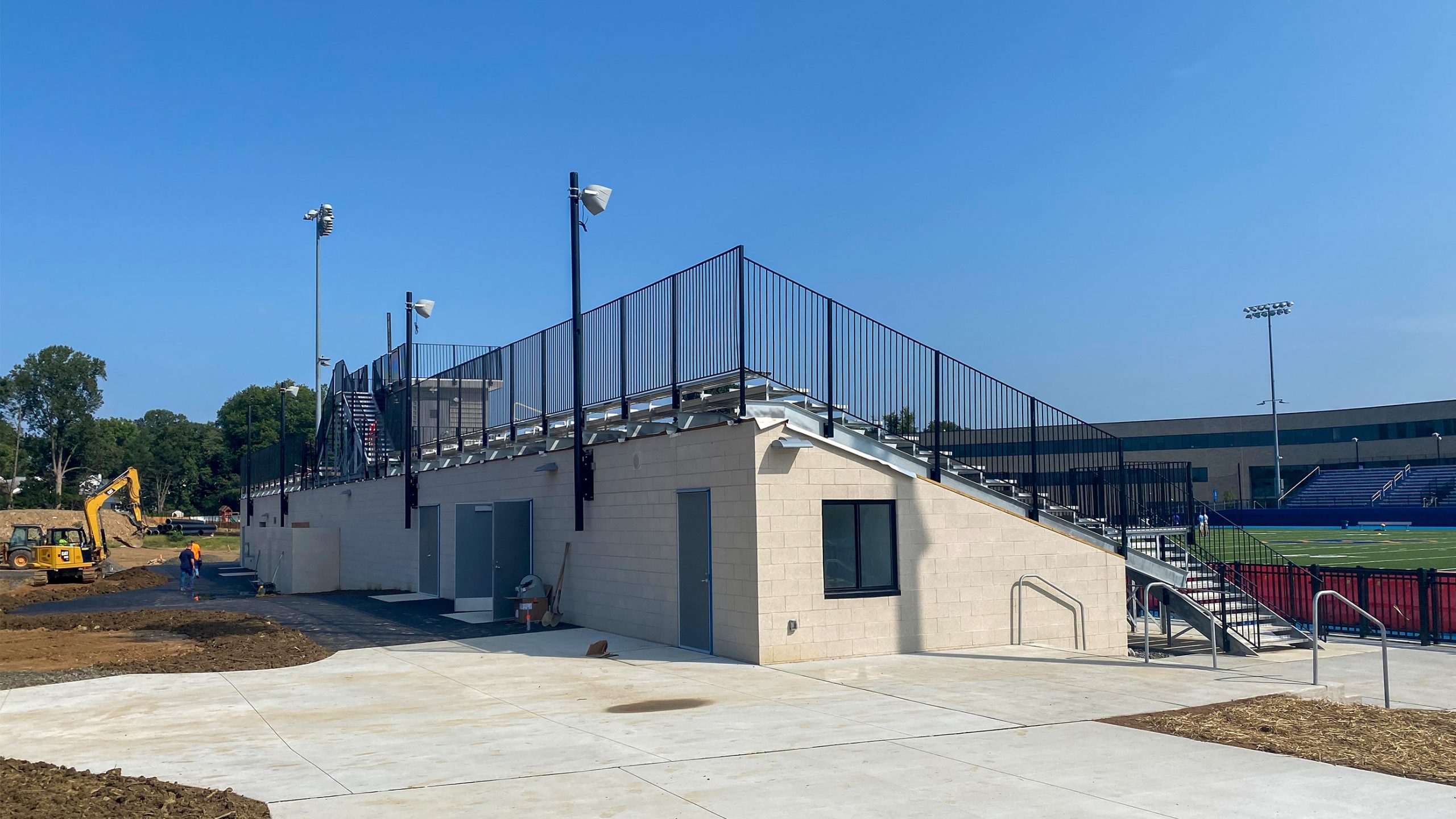
Department of General Services – PennDOT District 6.0 Regional Traffic Management Center (RTMC)
In King of Prussia, PA, concrete slab placement at the new Regional Traffic Management Center has been completed on each floor. Waterproofing of the concrete footings is complete, the underground plumbing has been installed, and the steel column baseplates are in place.
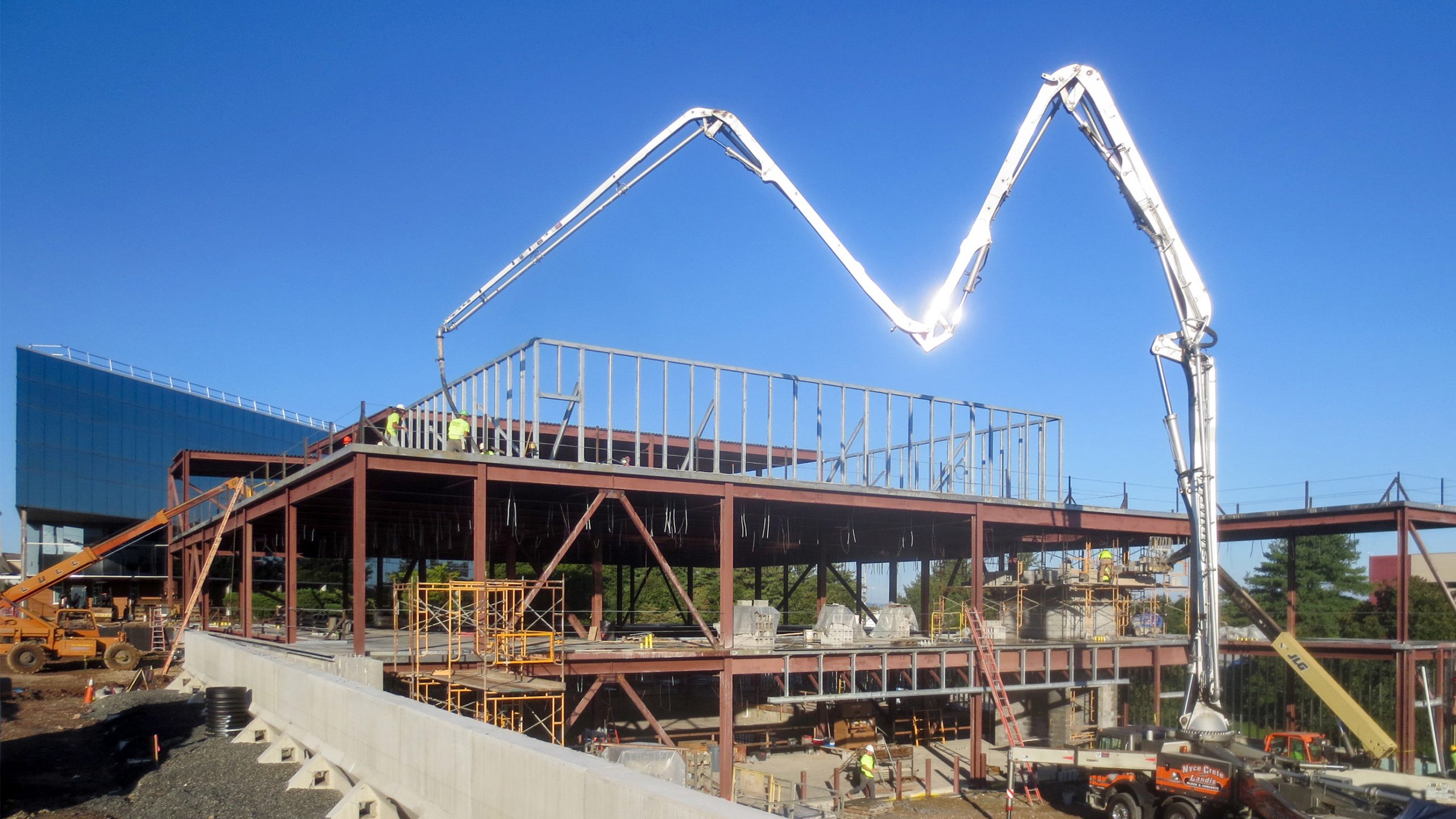
The site retaining wall is complete, as is the majority of steel and decking. CMU installation in ongoing and interior metal stud framing has begun.
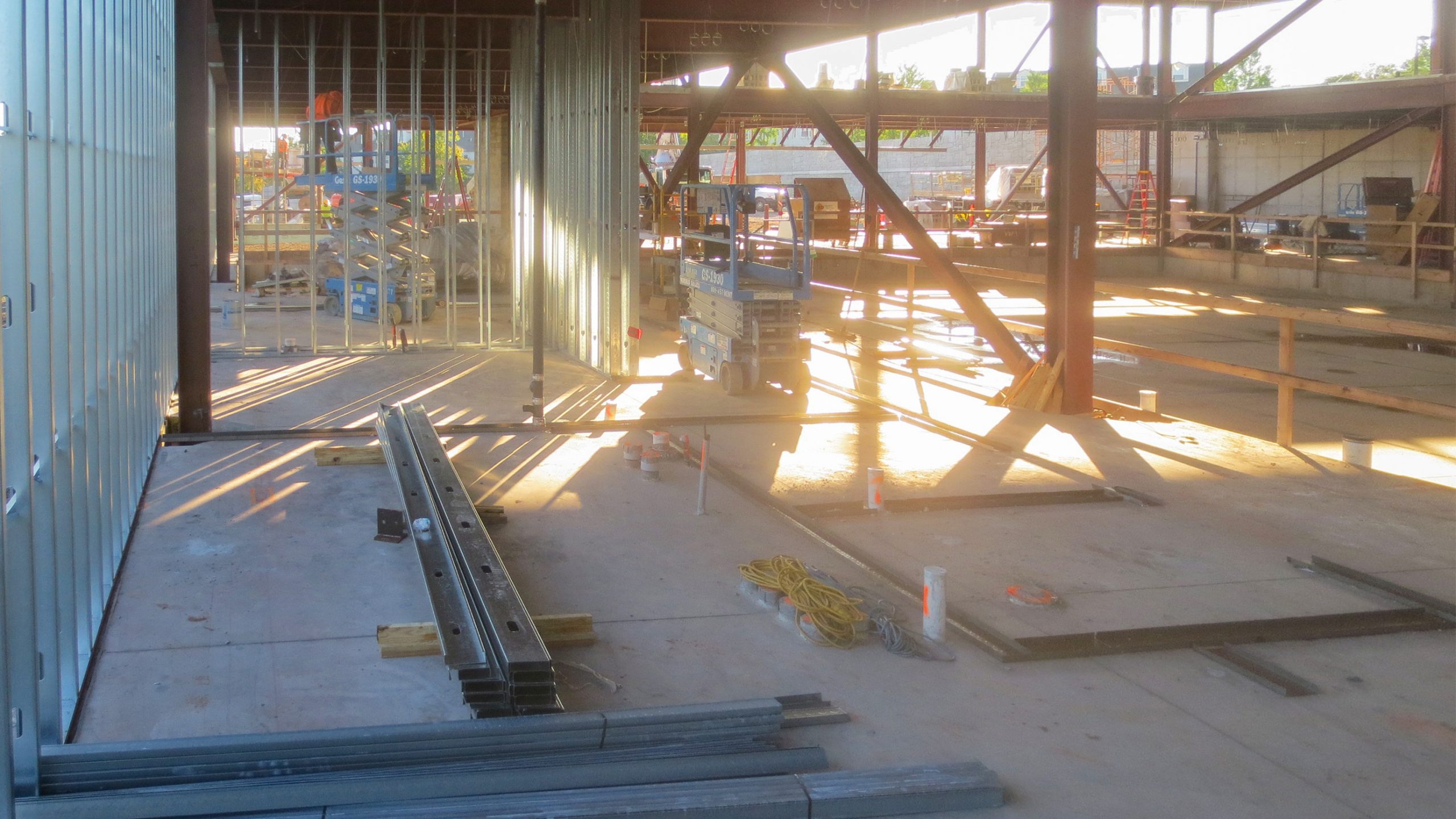
Upper Merion Area School District – New Upper Merion Area High School
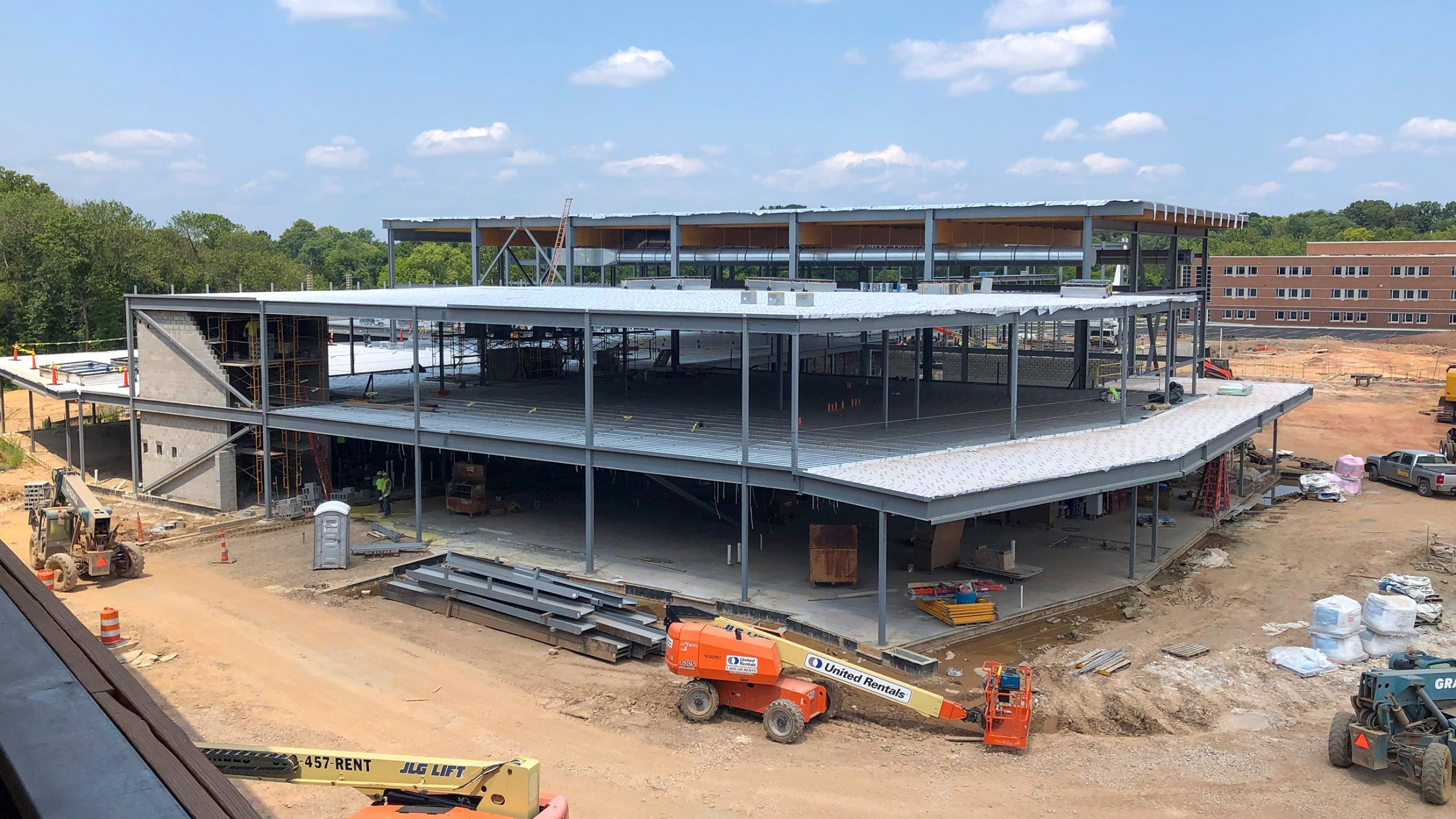
Moving on down the road in King of Prussia, construction of the new Upper Merion Area High School continues. Structural steel framing for the major spaces is ongoing while the exterior envelope starts to give the building its form. Masons have been busy with brick work and CMU walls.
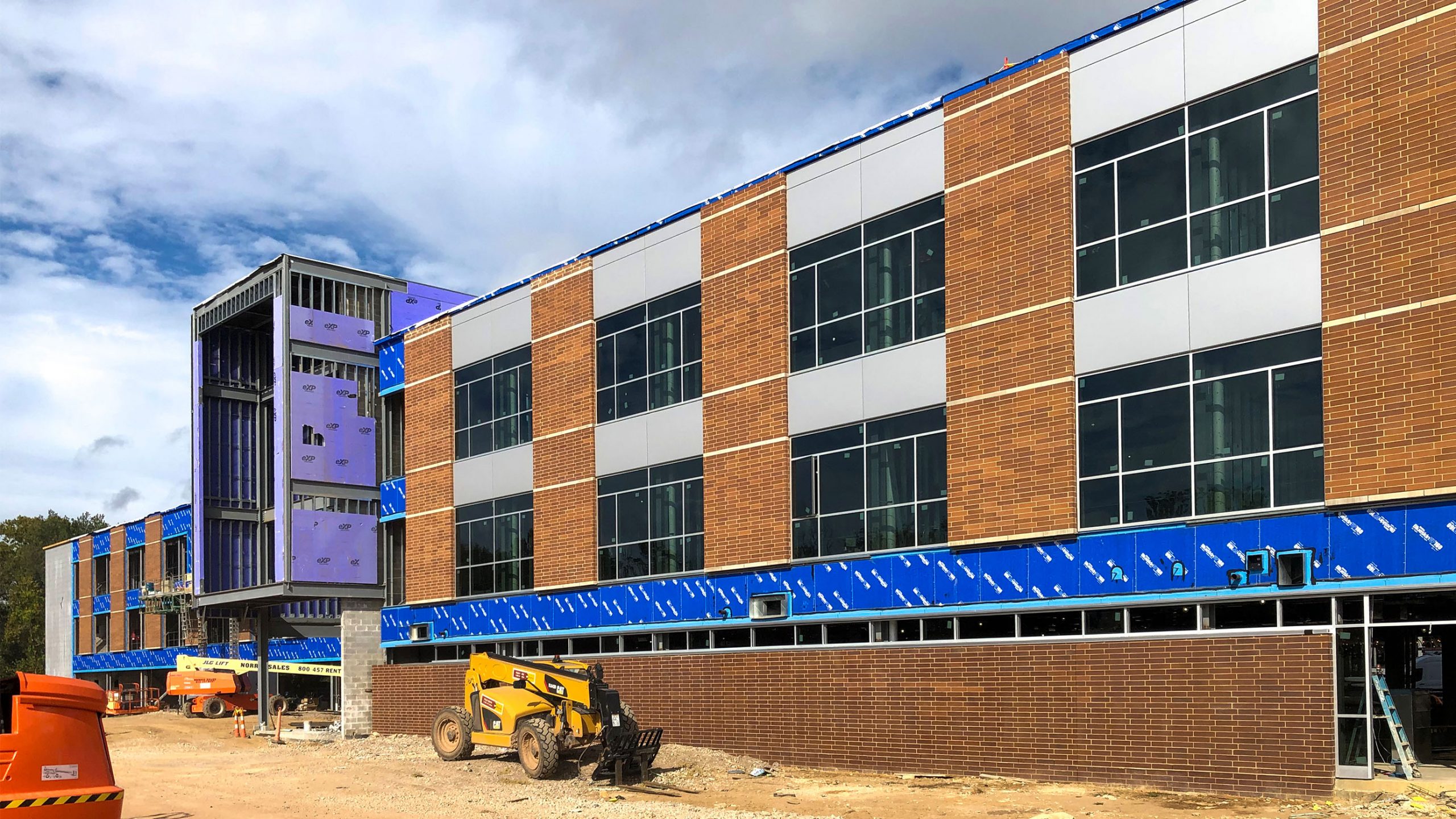
As concrete slabs are completed throughout the facility, MEP rough-in work continues closely behind. Activity on site recently picked up as carpenters started on the interior partitions.
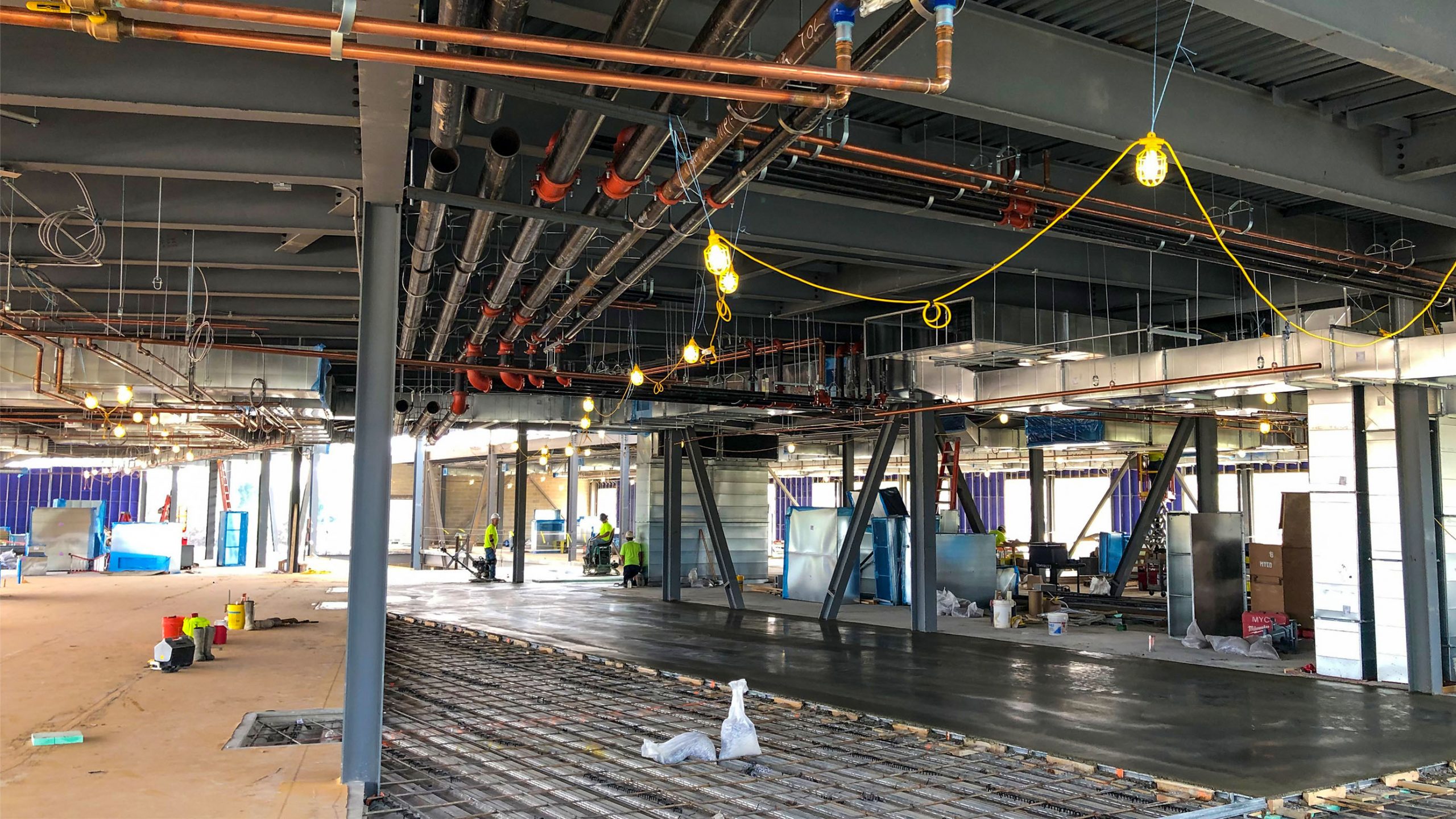
Now that the underground tunnel is complete, the gym and pool areas are getting footings and foundations started.
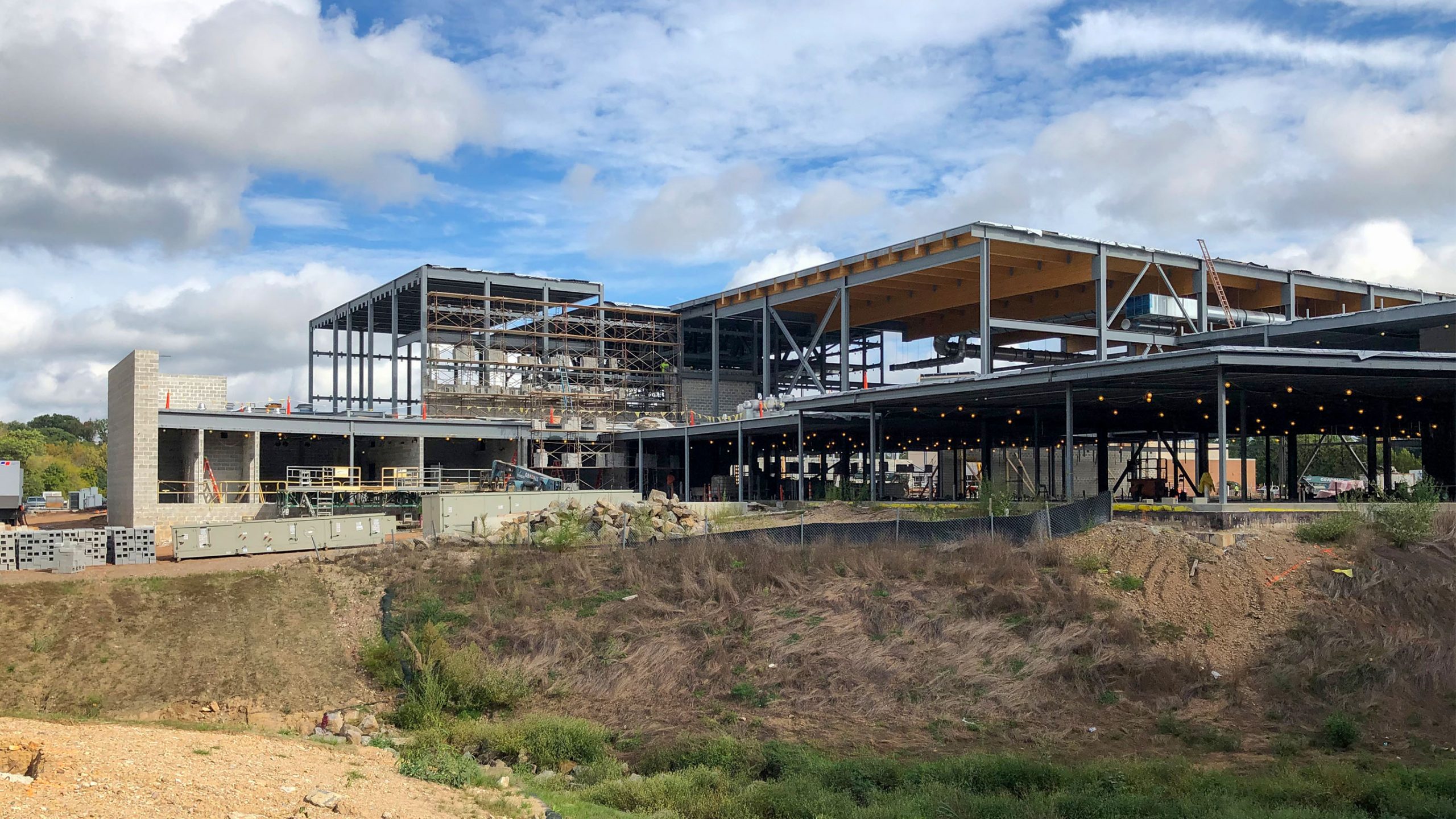
School District of Philadelphia – Anne Frank Elementary School, Additions and Renovation
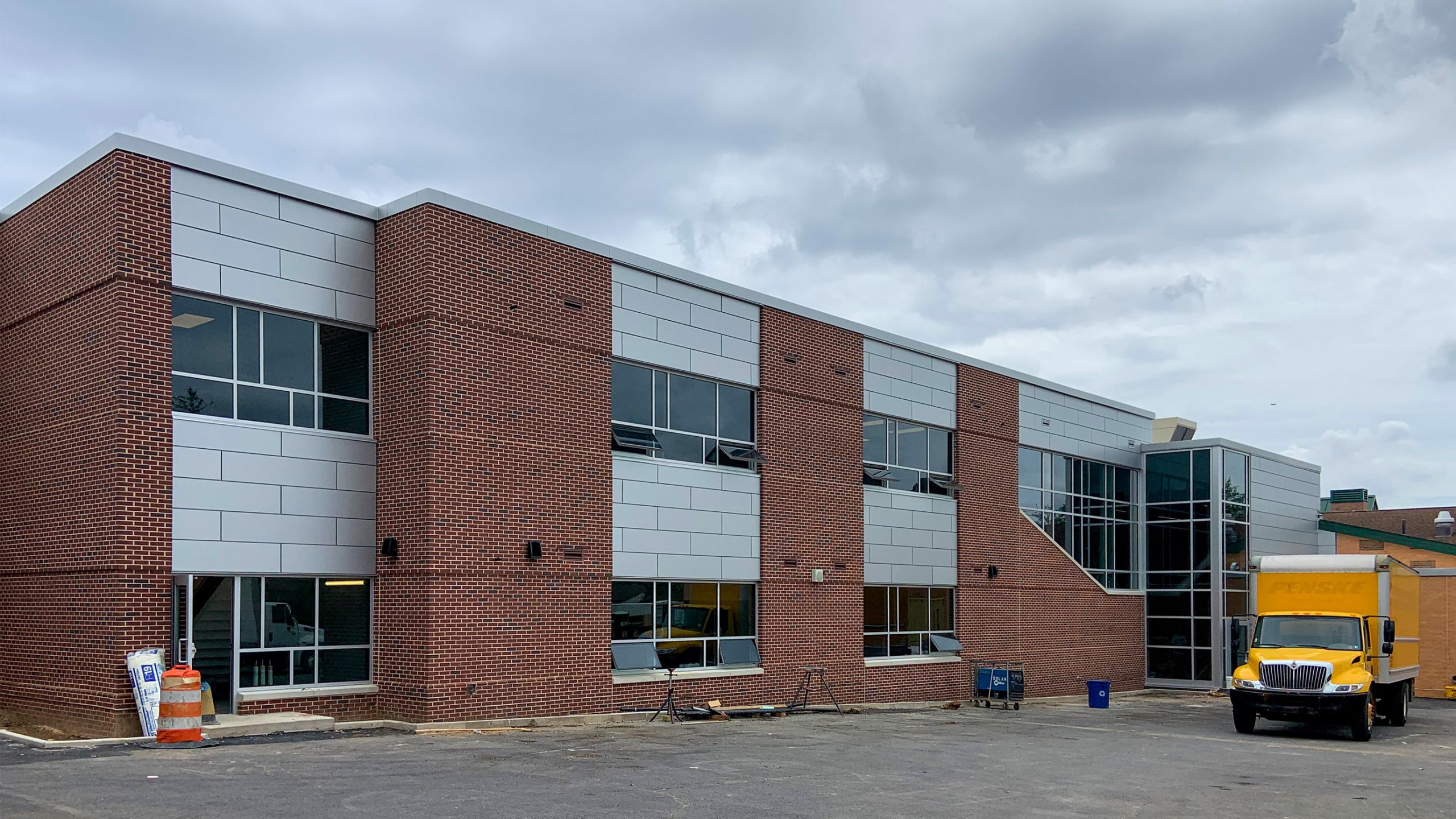
In Philadelphia, construction has moved quickly at Anne Frank Elementary School, with the addition complete in time for the new school year.
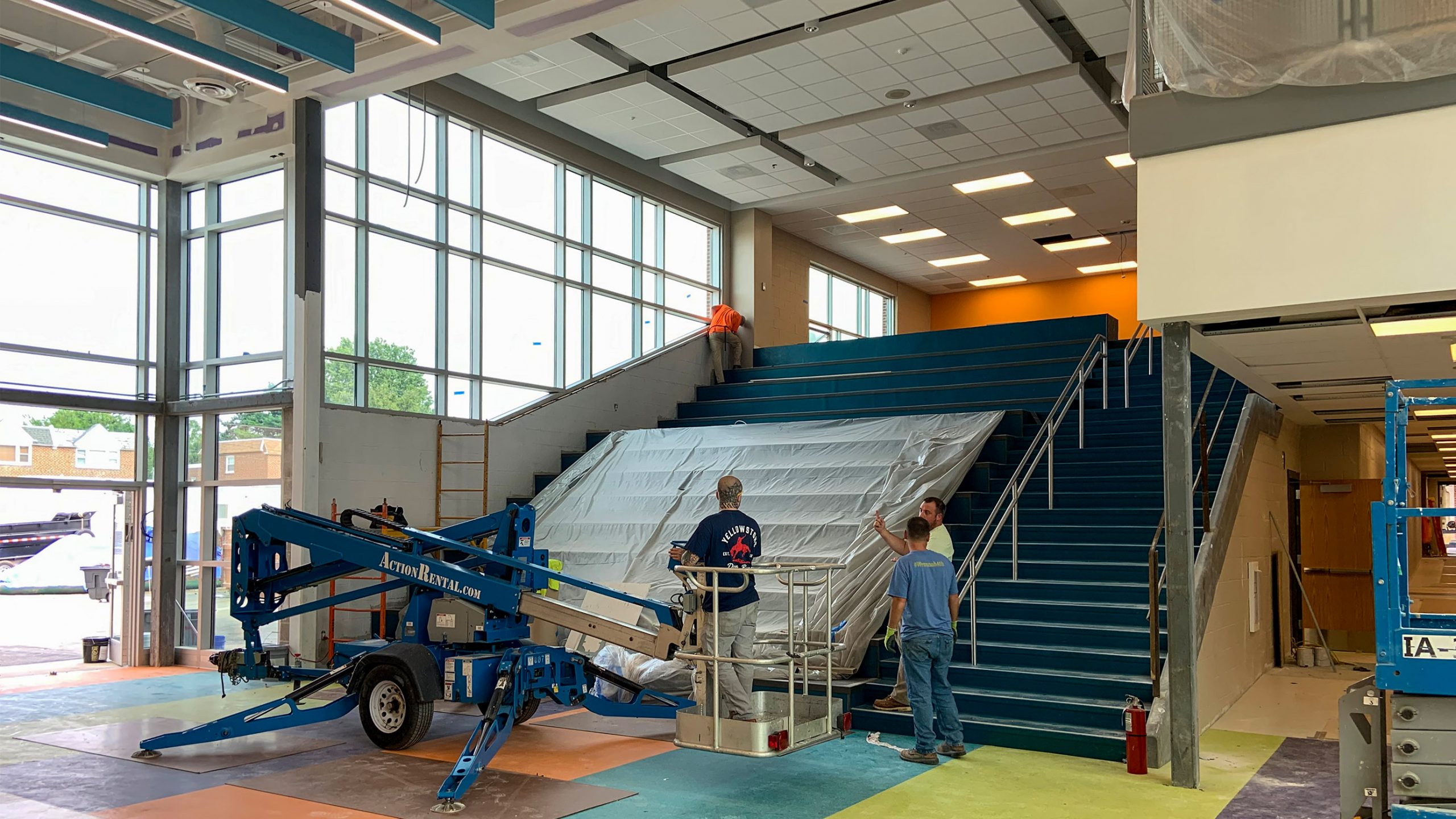
Community College of Philadelphia – New Career and Advanced Technology Center
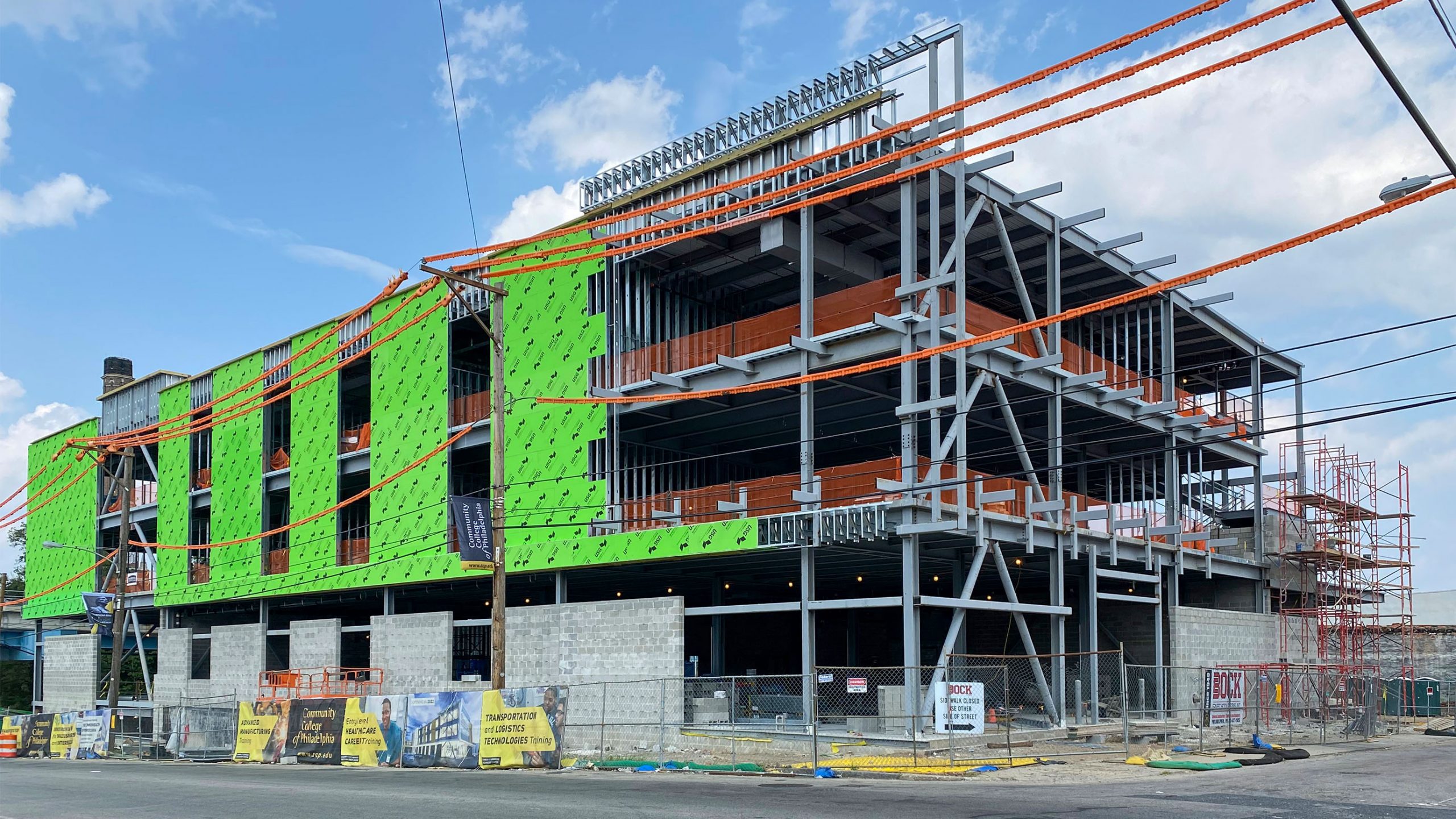
Staying with construction projects in Philadelphia, the new Career and Advanced Technology Center (CATC) for the Community College of Philadelphia is progressing nicely. All building trades have been working diligently on both the exterior and interior of the building, with the next major milestone being the completion of the building enclosure in the next few weeks.
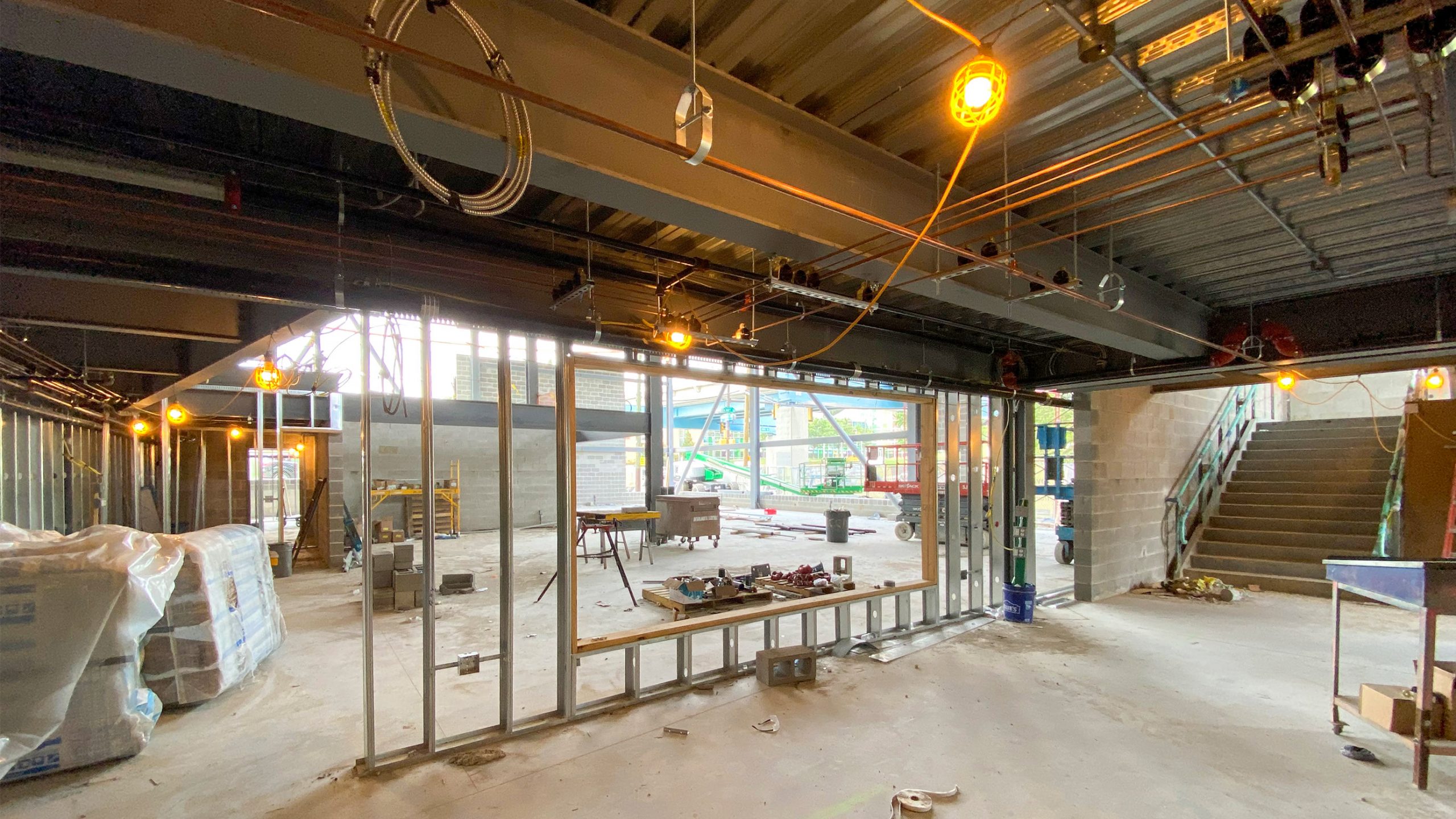
The new CATC will offer excellent views of the Philadelphia Skyline. The project is on track for a February 2022 completion.
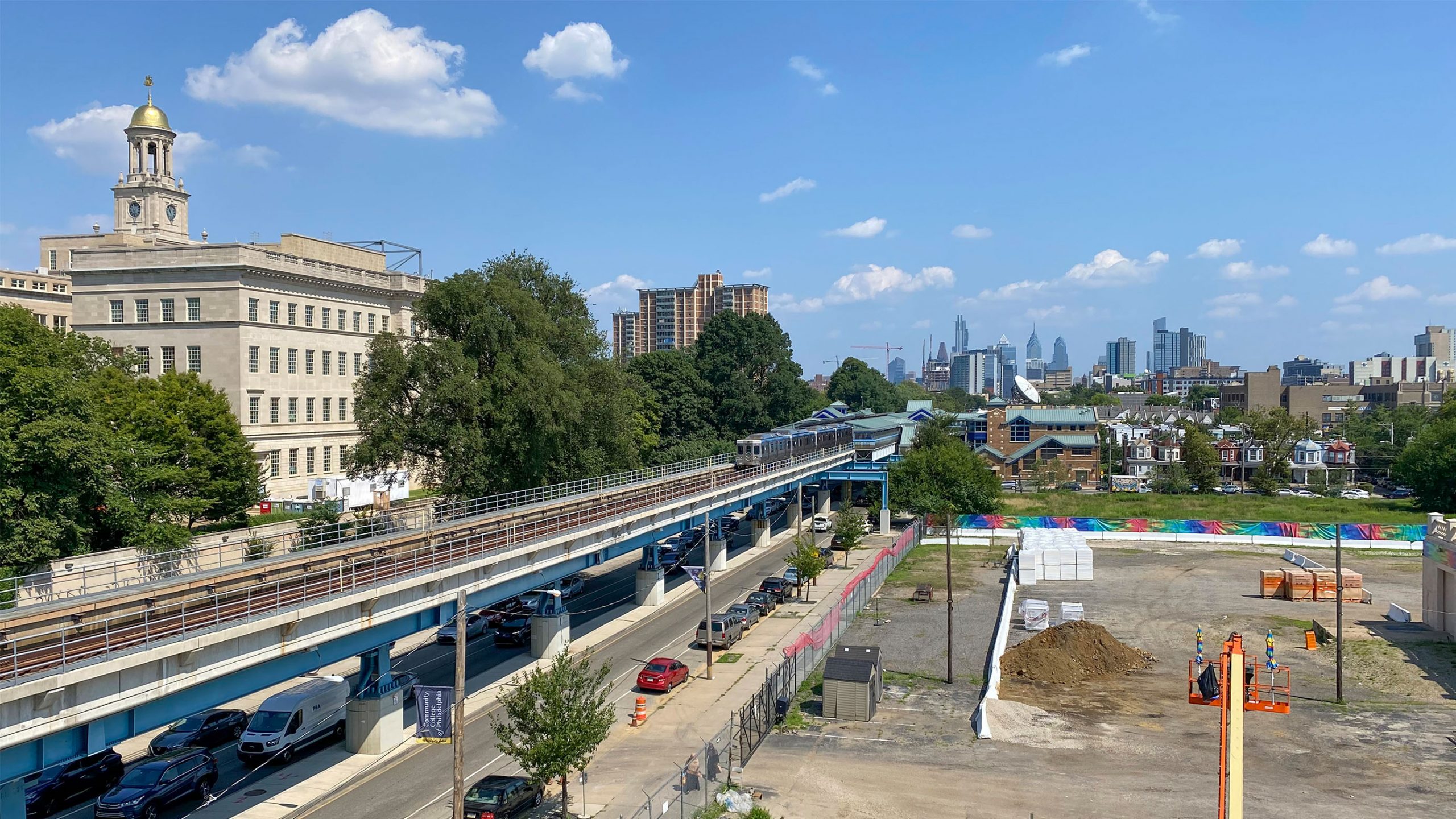
Bristol Township School District – Benjamin Franklin Middle School, Additions and Renovations
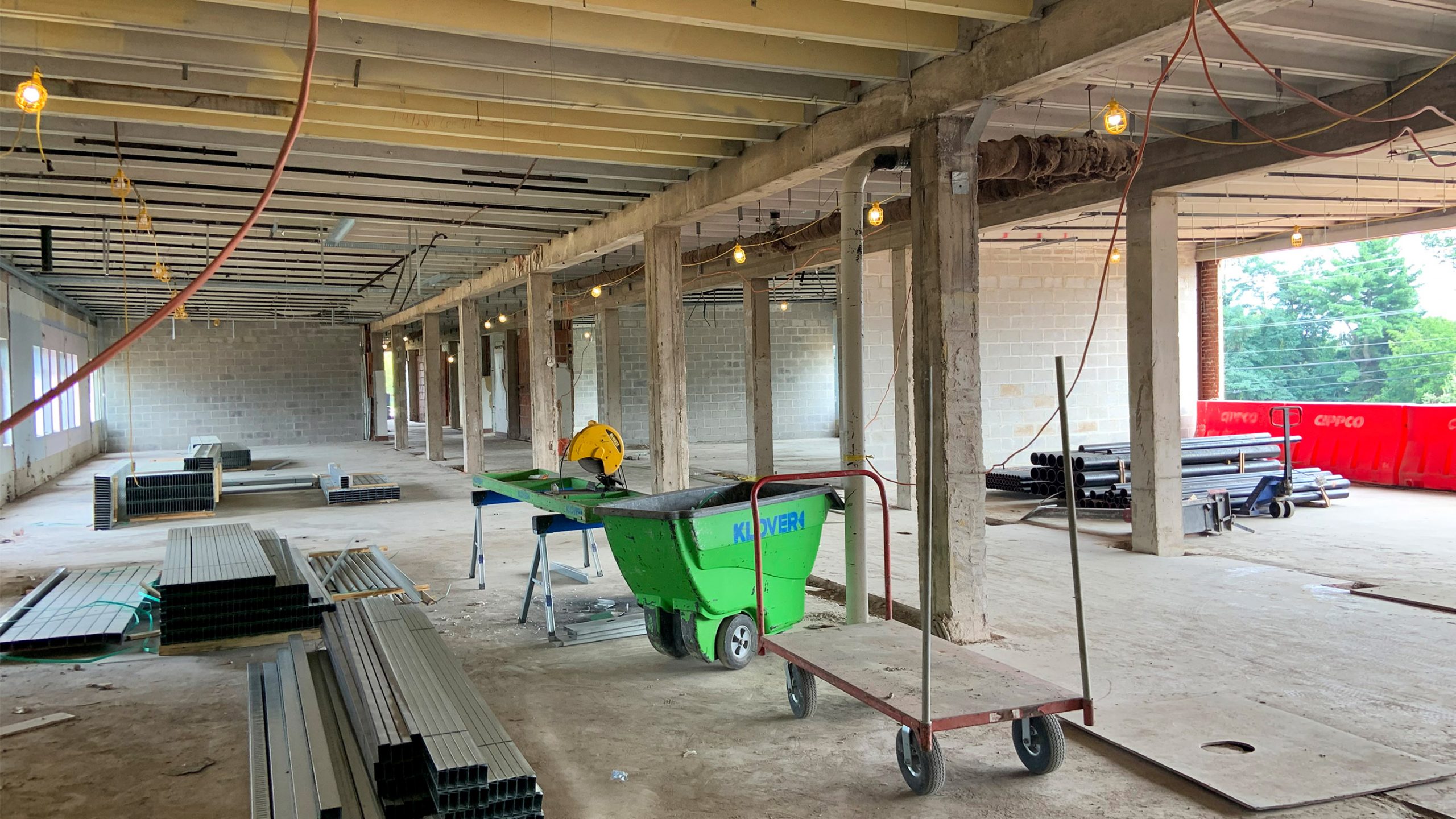
North of Philadelphia, demolition work at Benjamin Franklin Middle School is complete and interior framing and stud work has started.
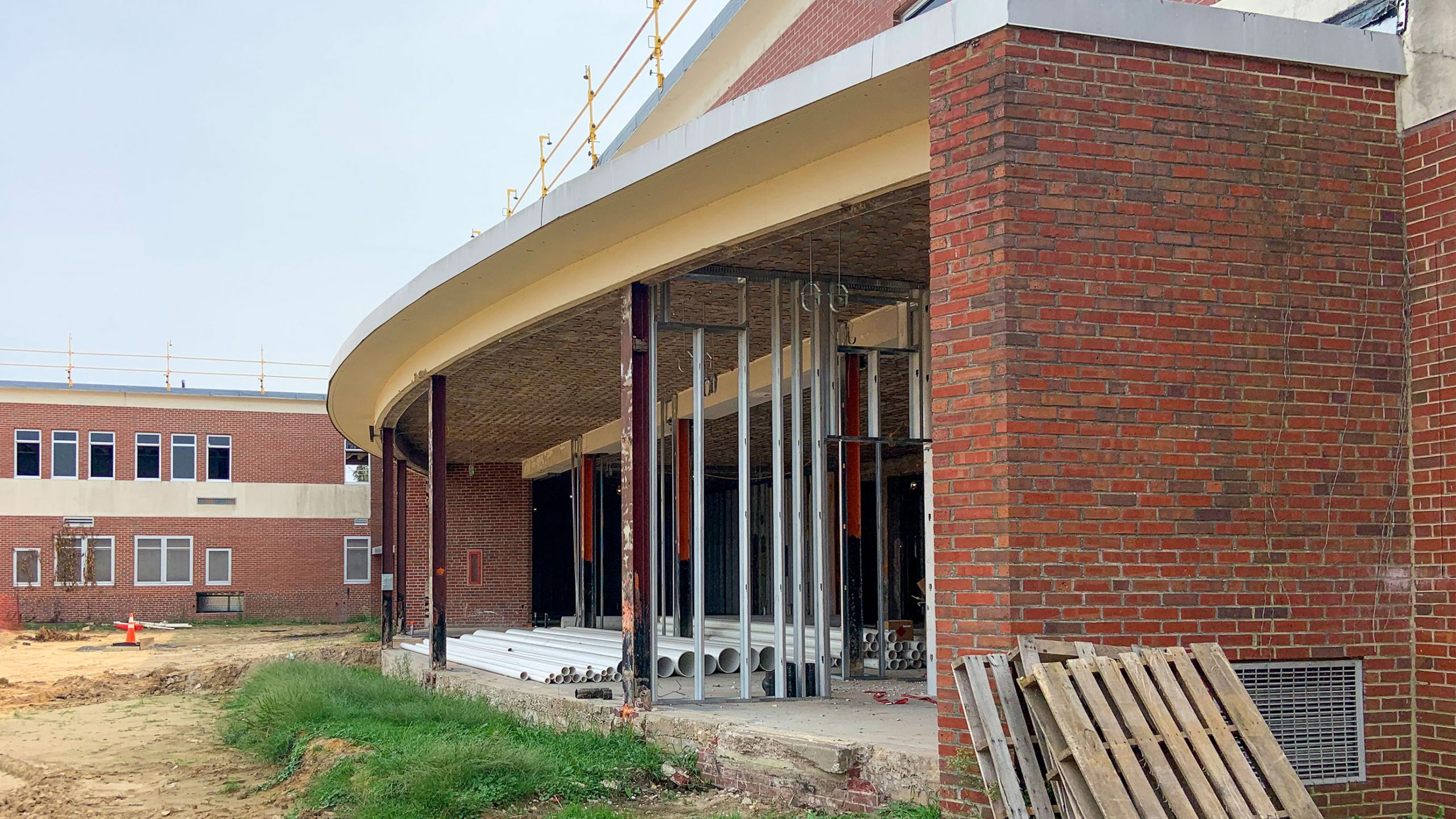
Additionally, site work for the new addition is in progress, with concrete footings now installed.
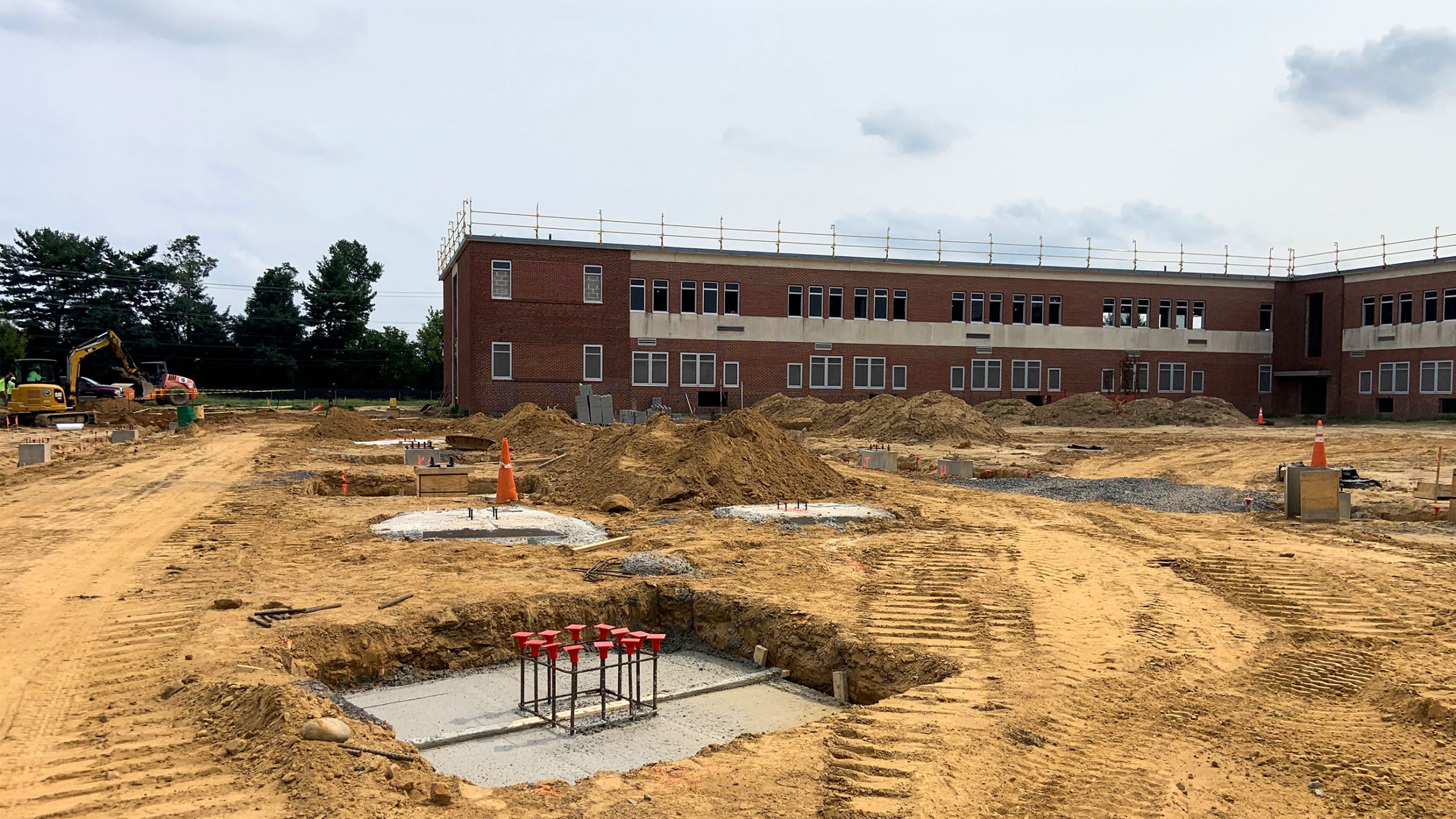
Council Rock School District – Hillcrest Elementary Schools, Additions and Renovations
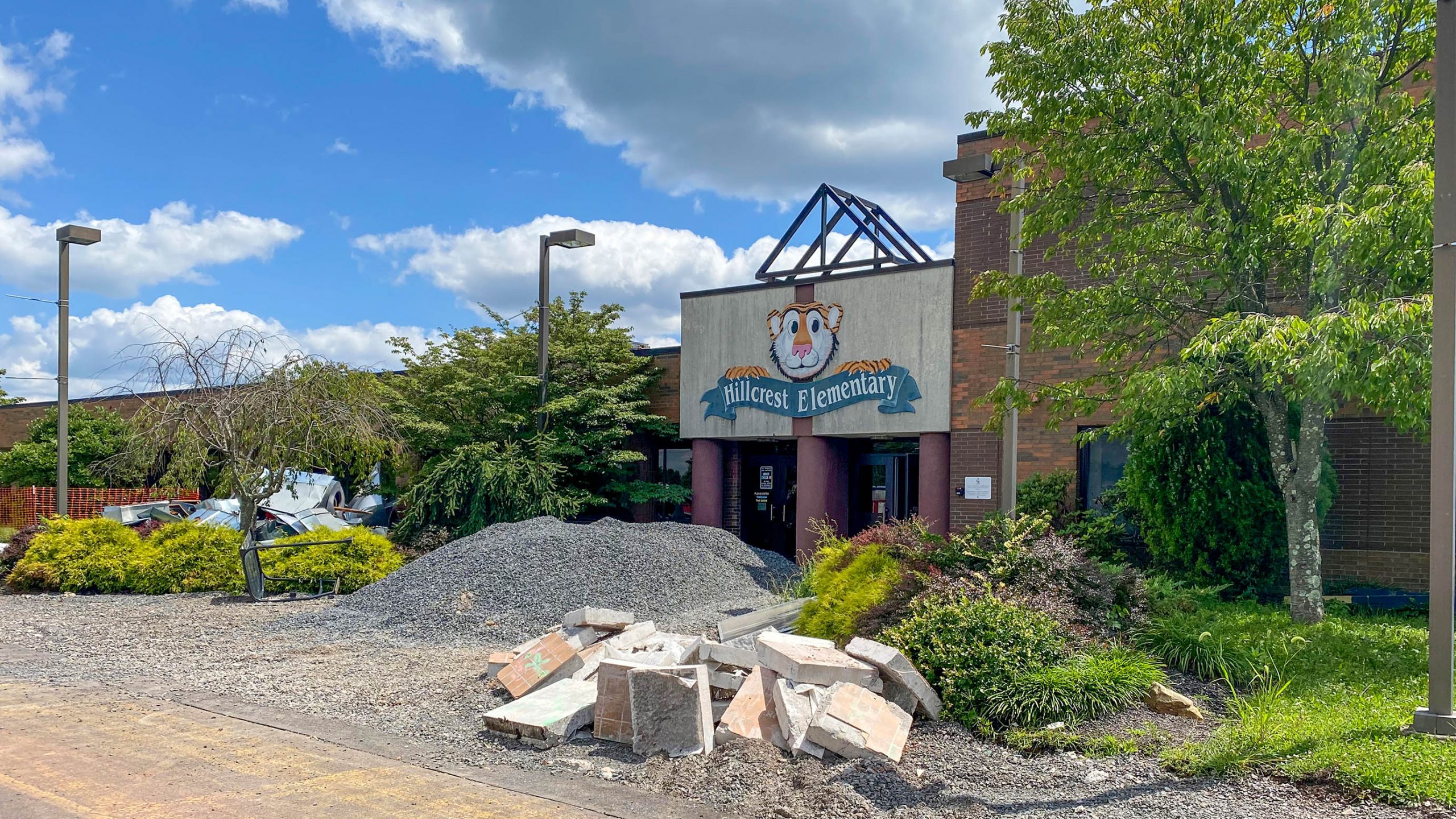
Heading north towards Council Rock School District, SG has wrapped up interior demolition at the Hillcrest Elementary School, with the kitchen, administration, toilets and library areas completely demolished. Rough in has started throughout for all trades.
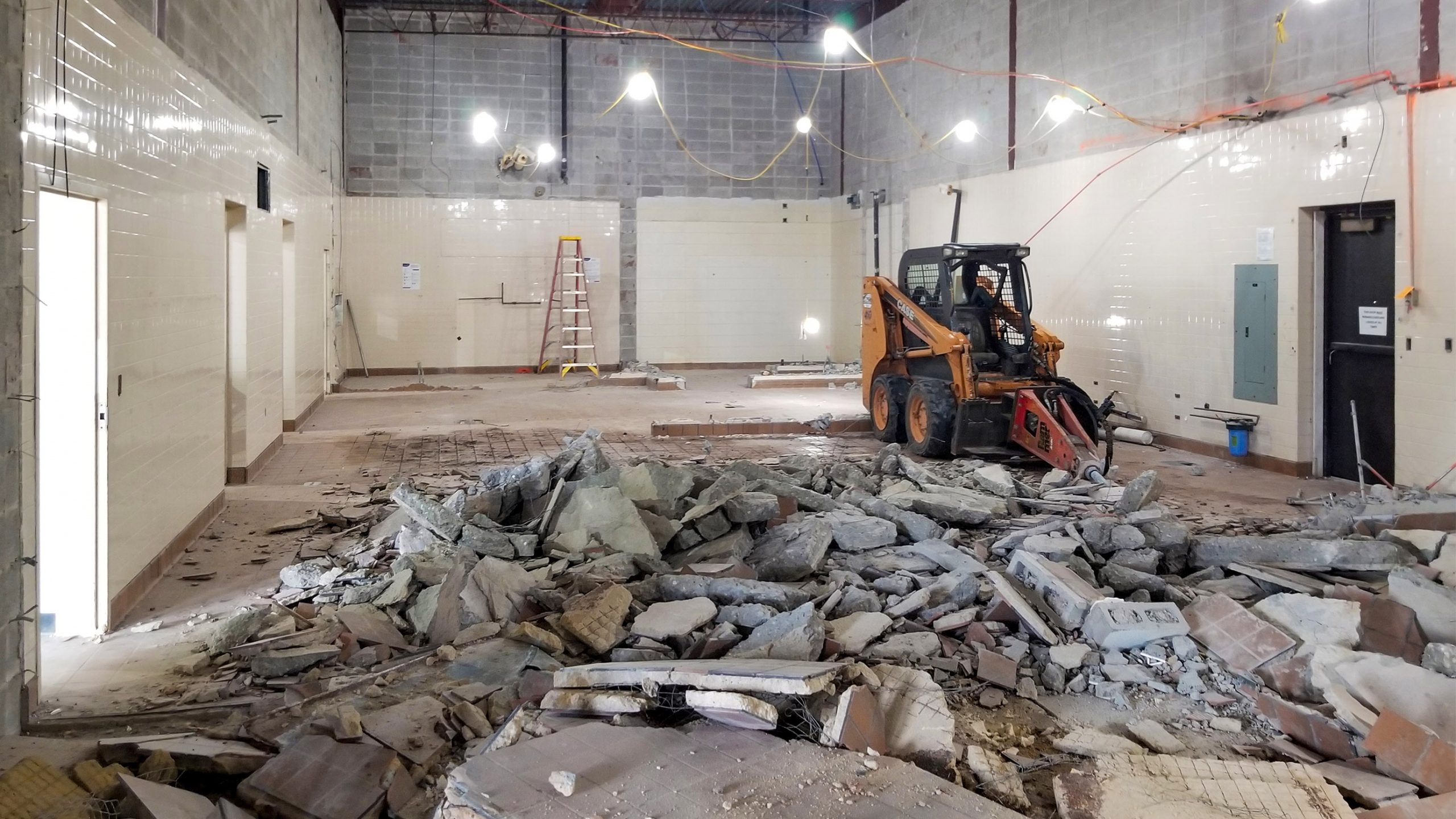
During construction, Hillcrest Elementary School students will be temporarily moved to a vacant CRSD school for the upcoming school year. The project is moving ahead quickly with E&S controls and fencing already in place.
Council Rock School District – Sol Feinstone Elementary Schools, Additions and Renovations
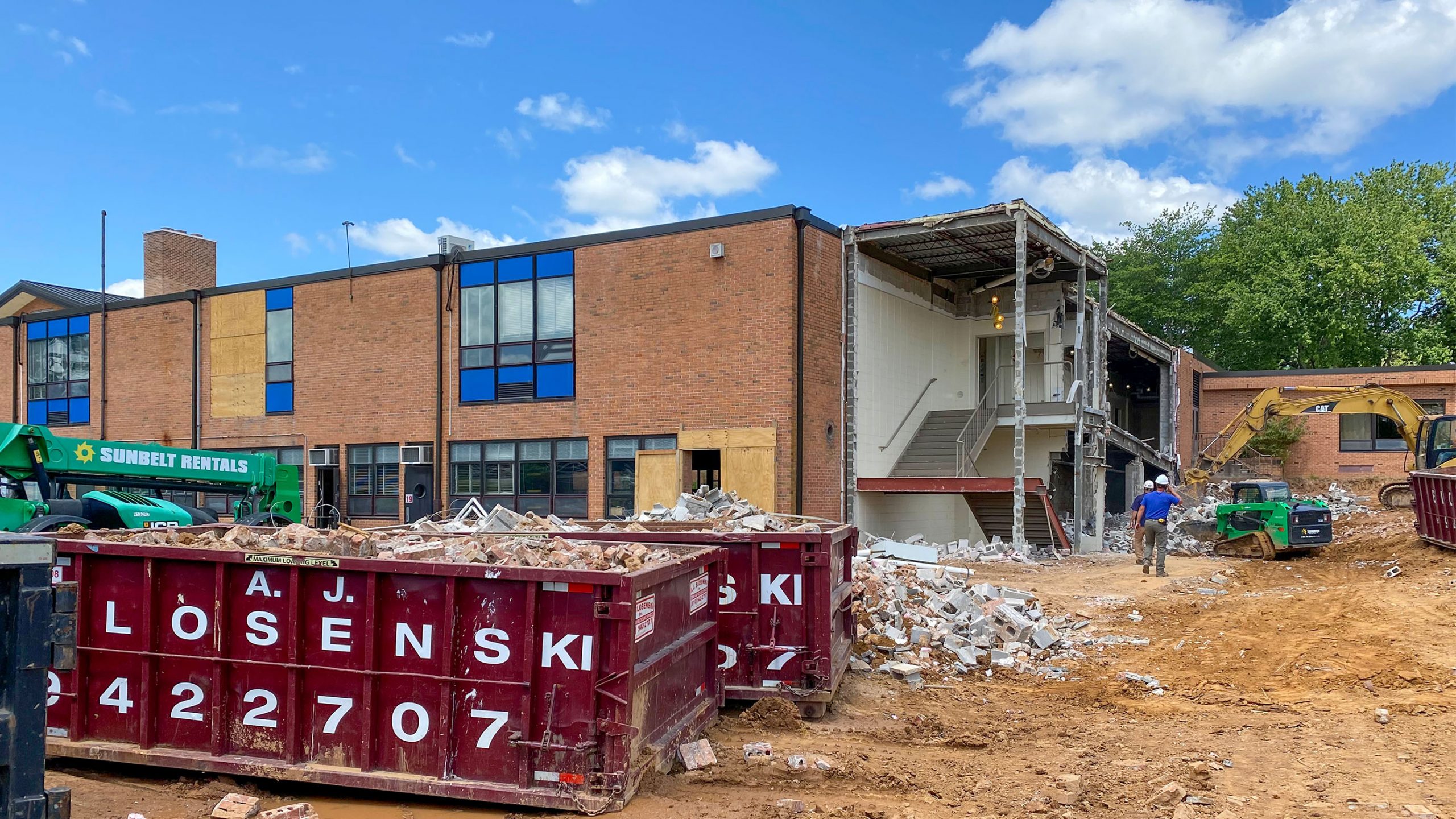
Staying in Council Rock School District, SG is working on phased renovations for another elementary school, Sol Feinstone Elementary School. Unlike Hillcrest, which will have students attending classes at a nearby vacant elementary school, Sol Feinstone will be 100% occupied throughout construction. This will result in the construction of temporary classrooms and a temporary egress stair that contains a pathway for students to safely traverse while the addition is underway.
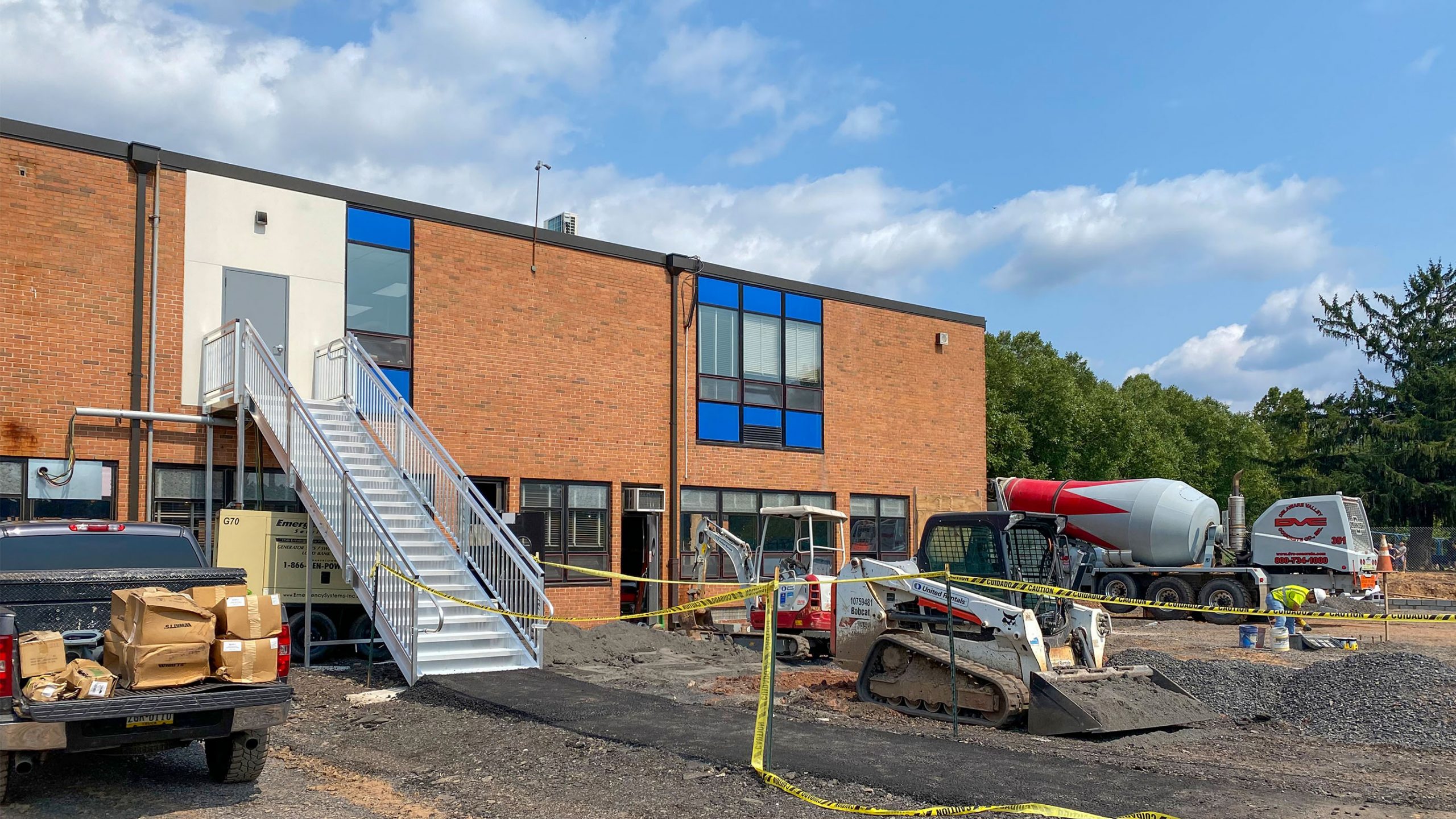
The summer phases for this project are currently under construction, and interior and exterior demolition has recently started. E&S controls are in place and excavation for the new addition is currently underway. Pier footings and foundations at the new classroom addition are ongoing as well.
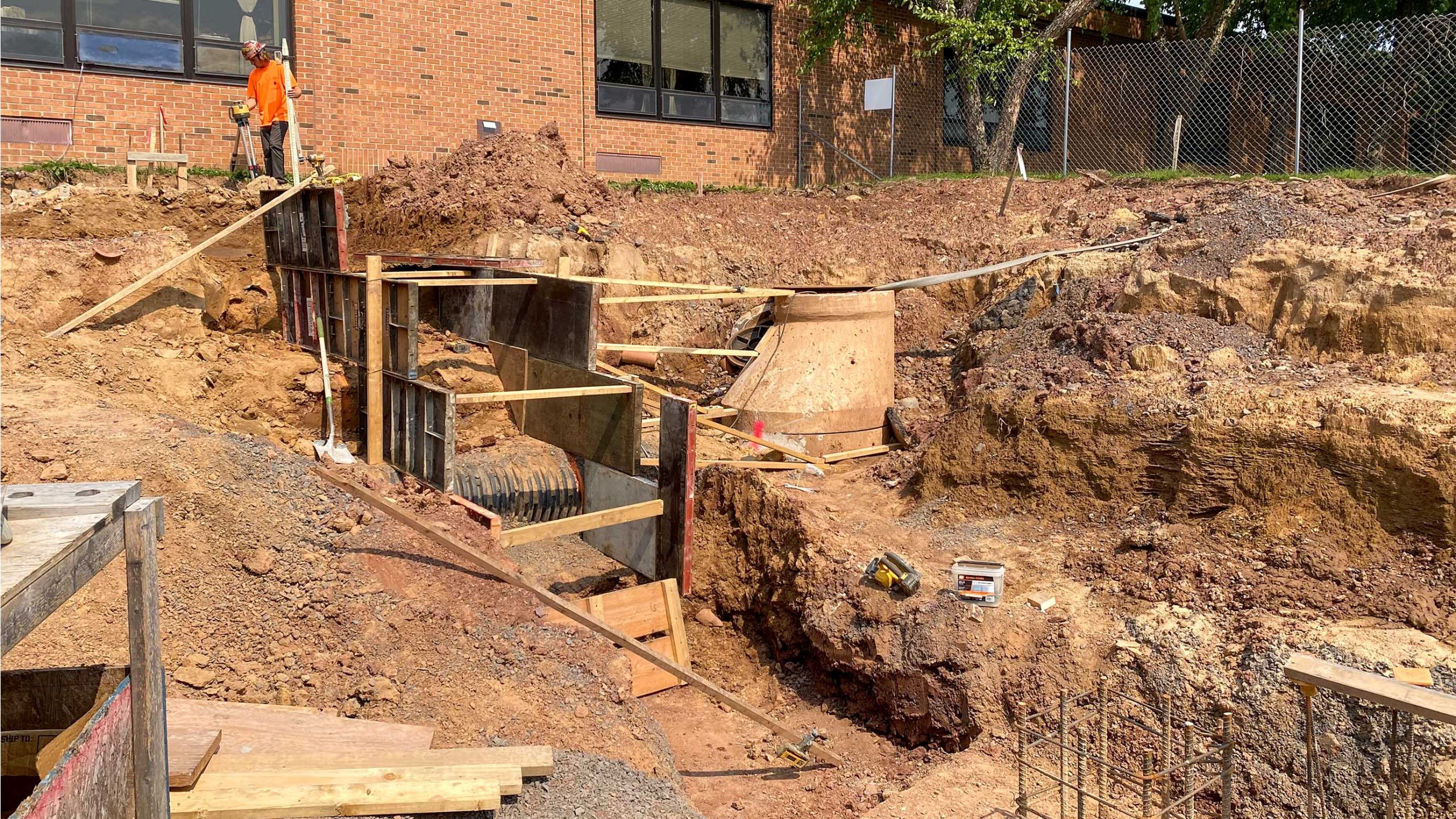
It is always exciting to watch our design work become reality! We would like to thank our clients, consultants, contractors, and all other team members for your dedication and support of the on-going efforts for these projects!
Learn more about these and other exciting SCHRADERGROUP projects here!


