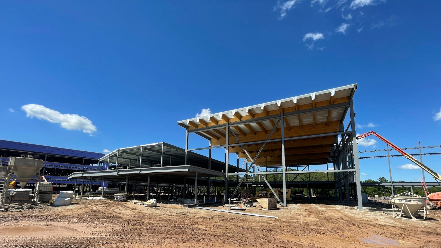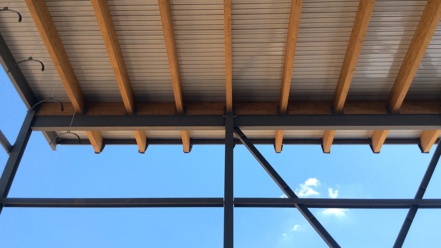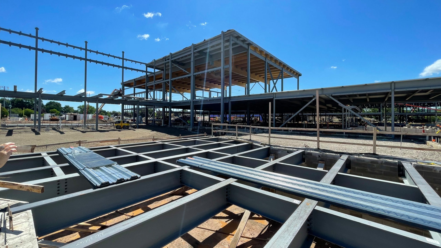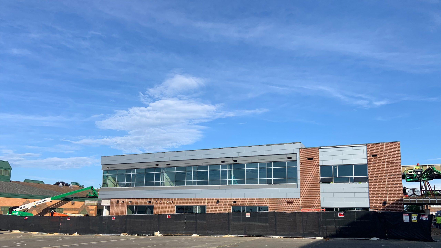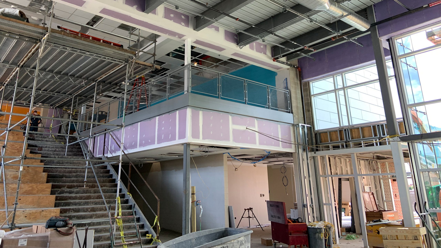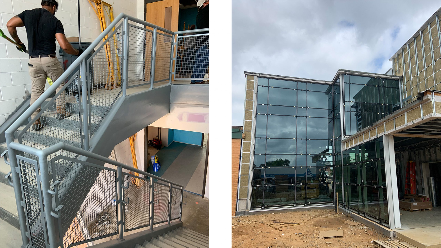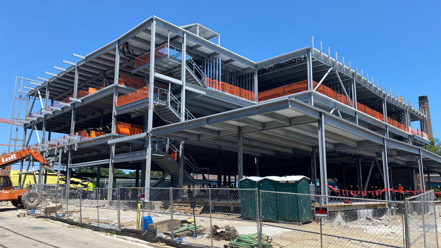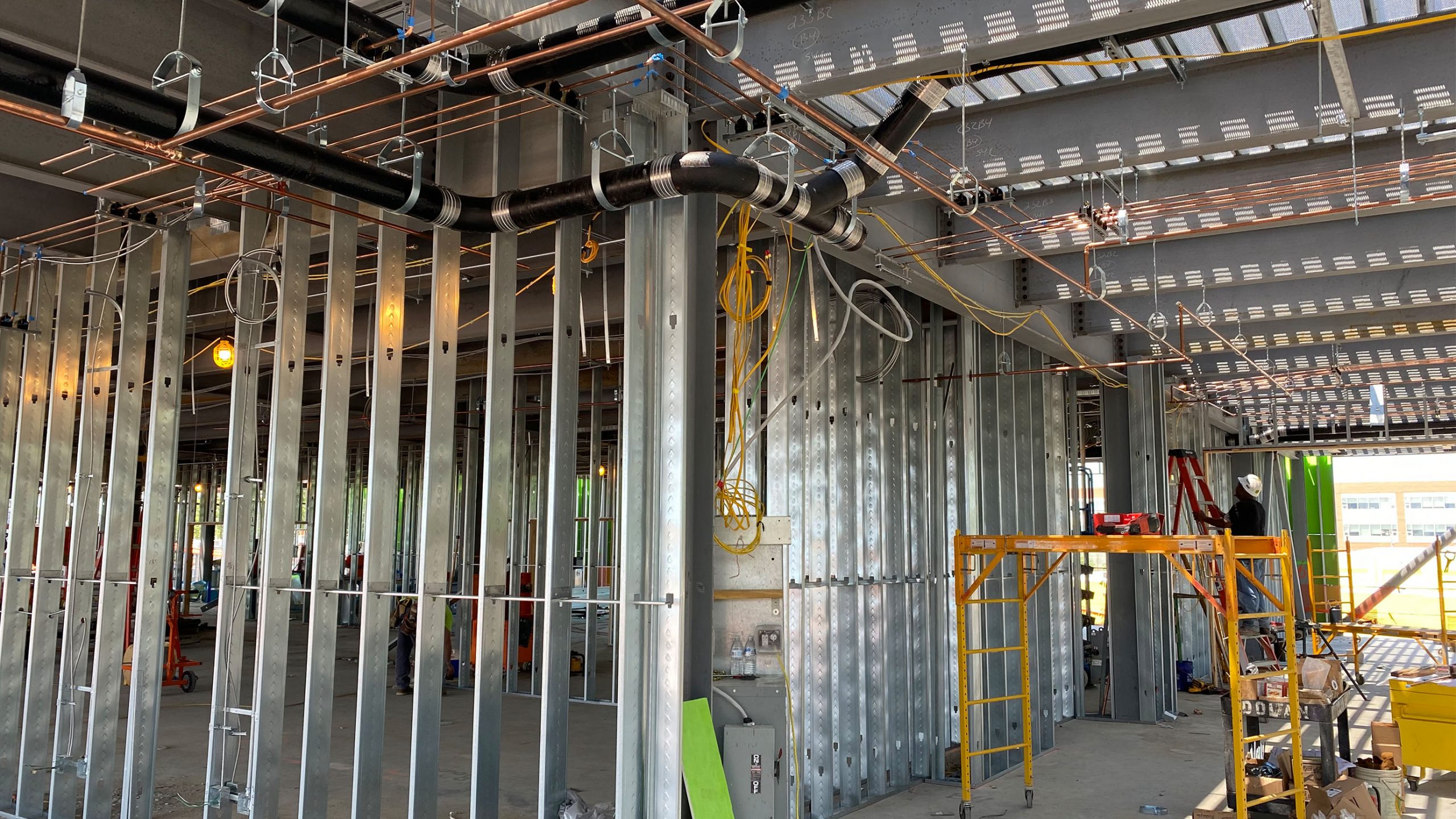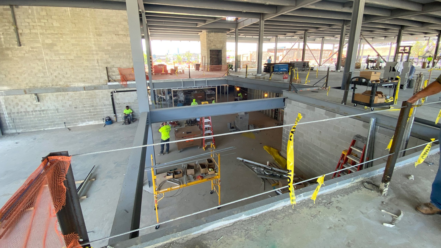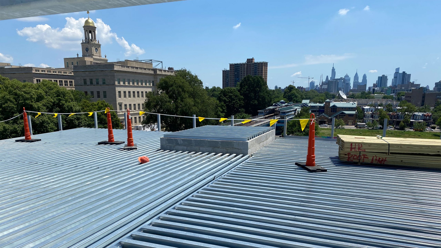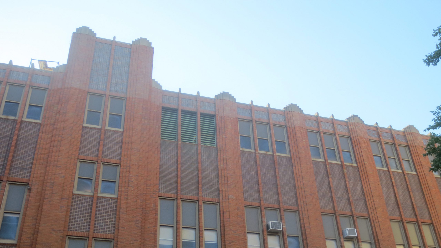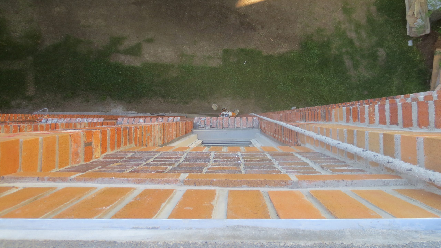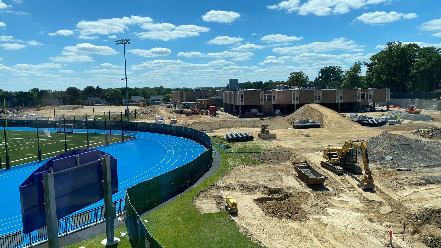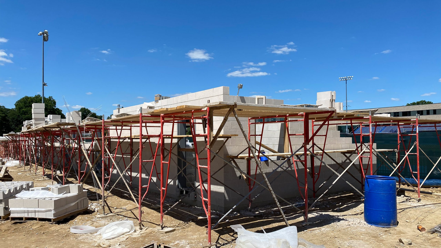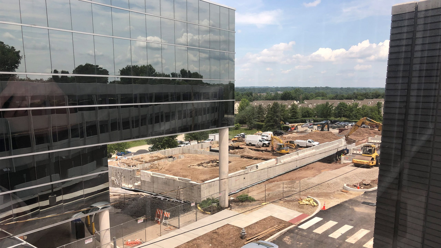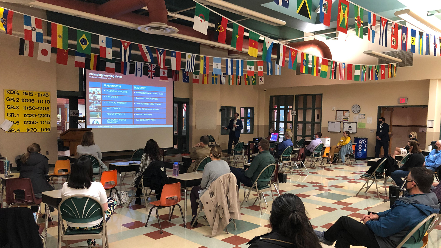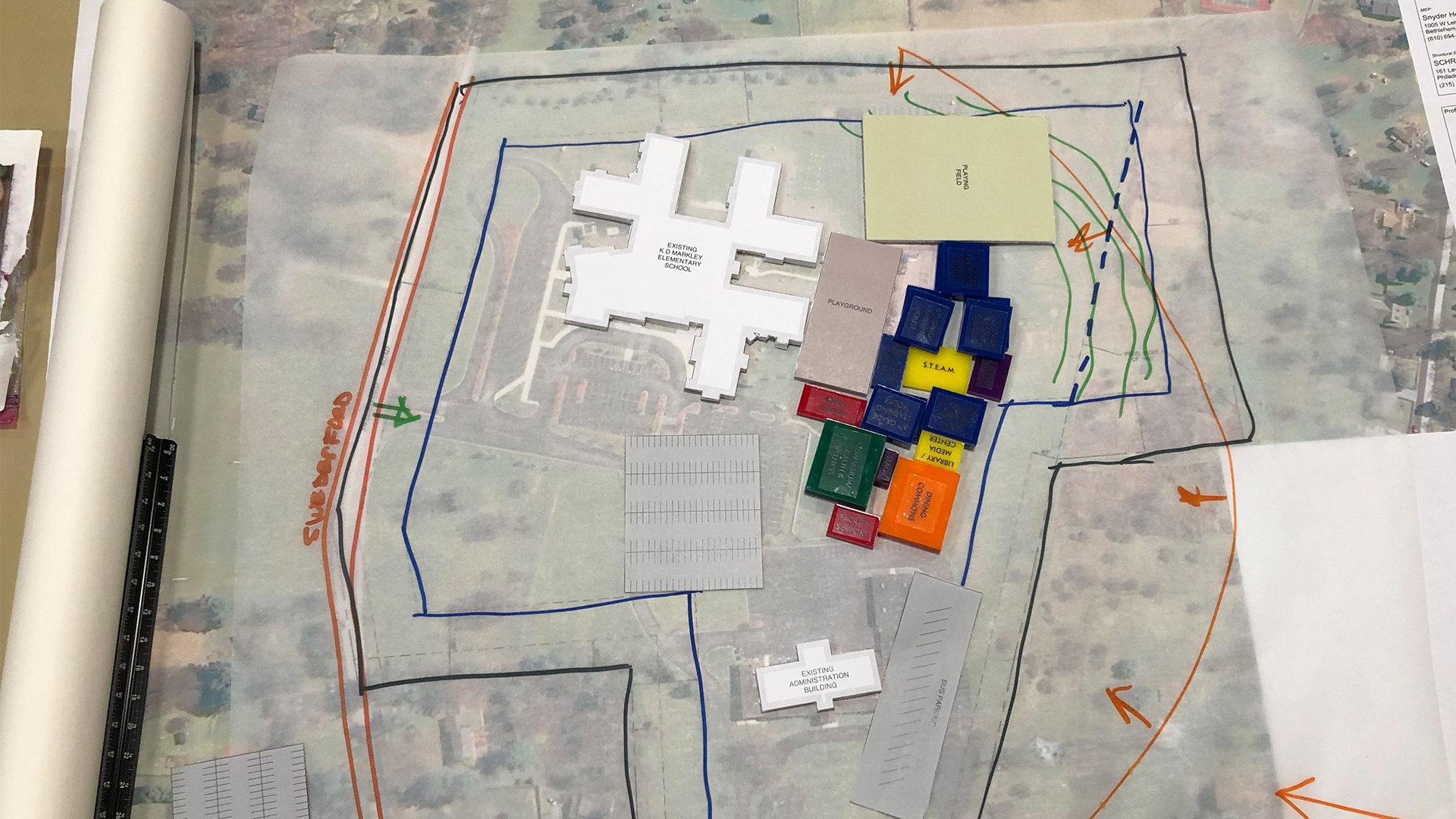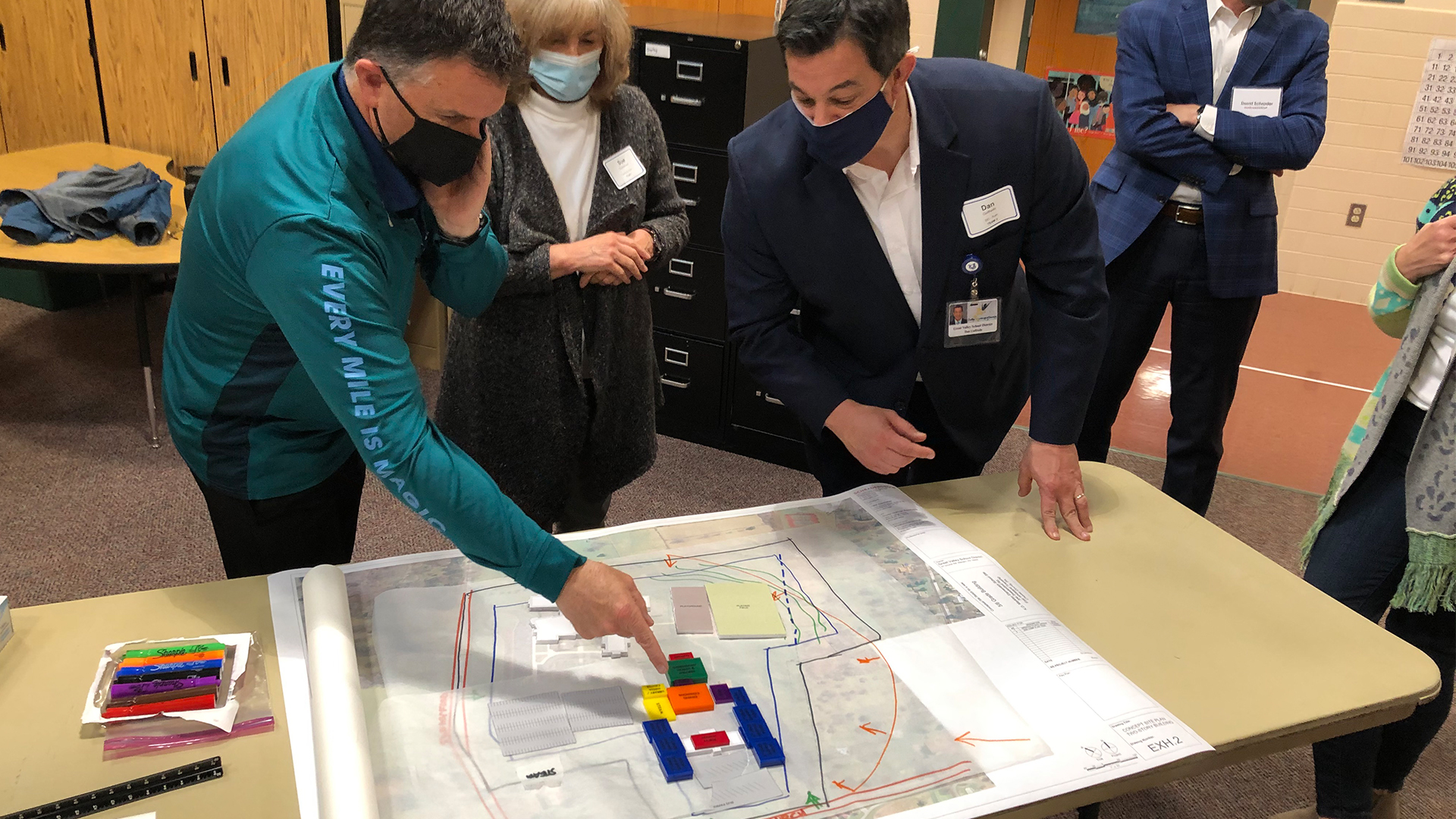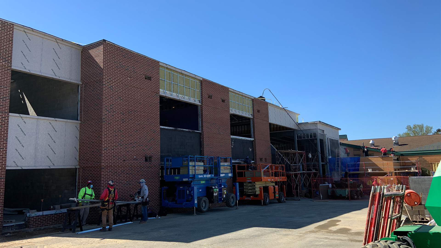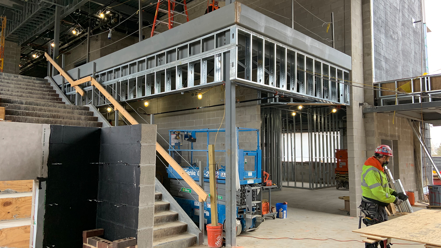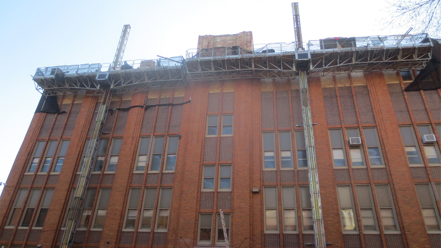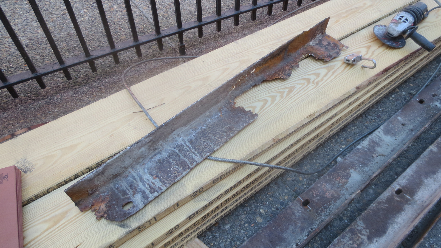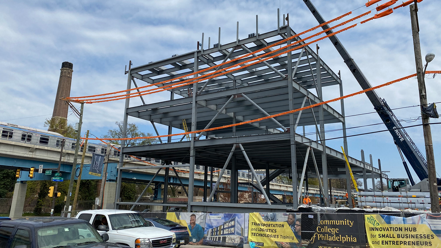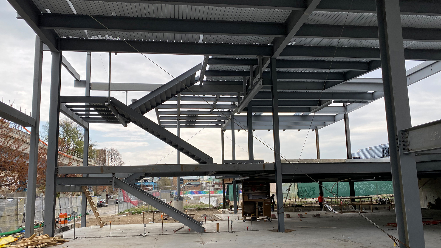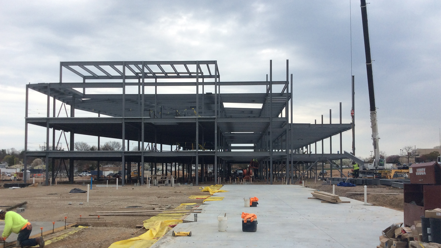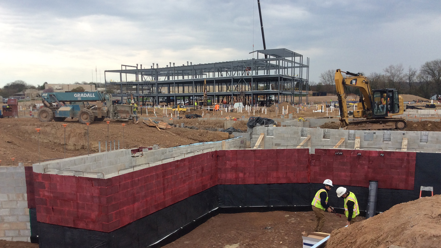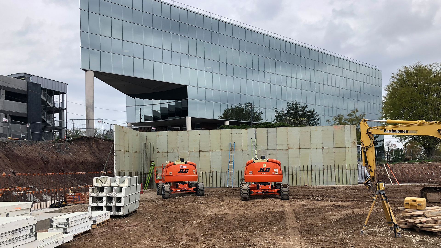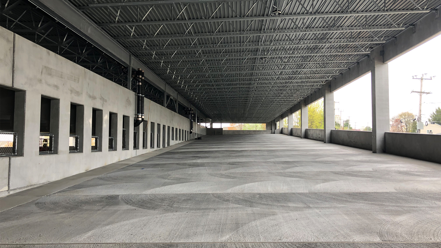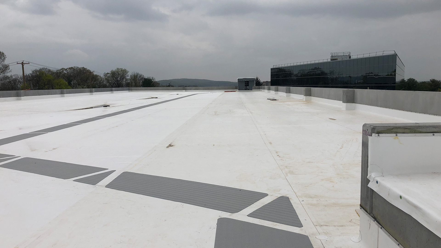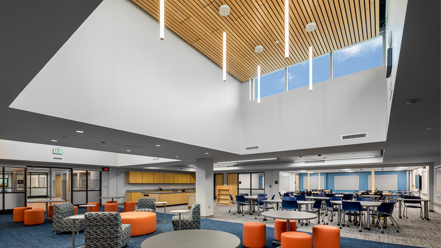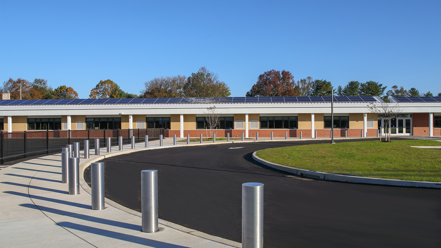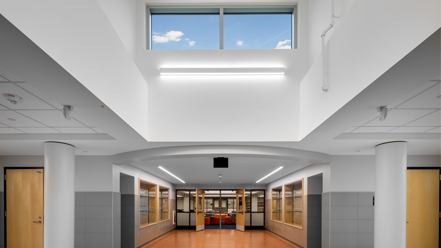Tag: Elementary School
SCHRADERGROUP Hosts Planning Workshop for Rose Tree Media School District’s New Elementary School
At SCHRADERGROUP, we believe academic design truly is the design for the future, as it provides the environment in which today’s students develop into tomorrow’s thinkers and leaders. In order to keep that goal in focus, we strive to develop designs for facilities created by the community, for the community.
Our community-based workshop process for planning and design inspires innovative design solutions that nest serve our client’s needs. Collaboration is key to supporting our client’s dreams and our team’s capabilities assist with getting to the end result. Educational facility design that is initiated by the client results in a project that will serve the community and is grounded in the district’s culture and educational philosophy. As 2021 continues, more projects are becoming realties for SG and our clients. One of these exciting projects is a new elementary school for Rose Tree Media School District (RTMSD) in Media, PA.
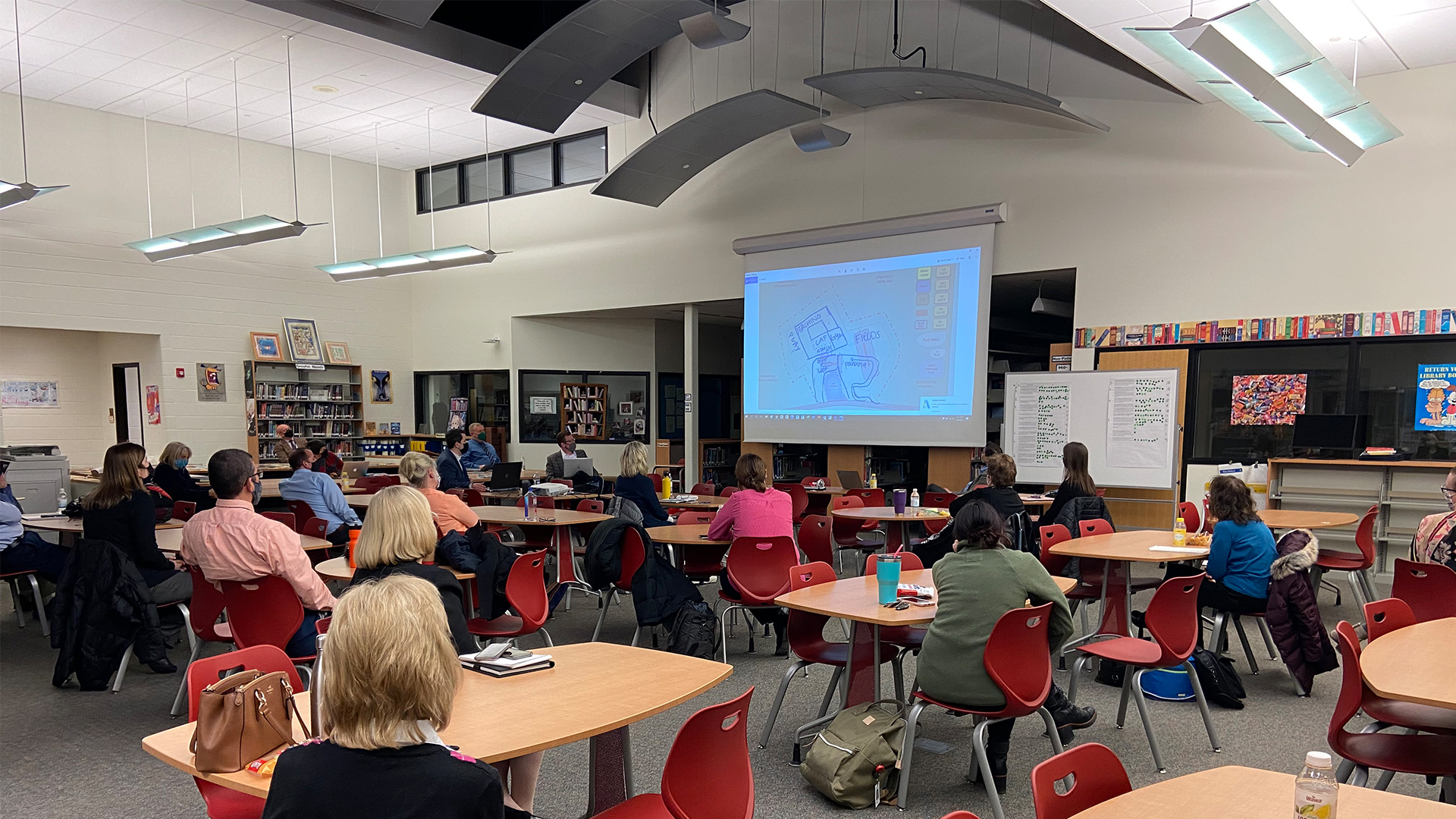
SG recently partnered with RTMSD and ICS to host a planning workshop for faculty and administration of RTMSD to learn what priorities the District has for the new facility. SCHRADERGROUP team members led the process geared towards discovering different options for the new school.
The workshop began with a presentation about next generation learning and gave attendees virtual tours of state-of-the-art facilities in the country that exemplify these ideas. Next, the group broke into smaller teams and held individual visioning and building workshops with feedback loops in order to come up with and vote on the best options for the District.
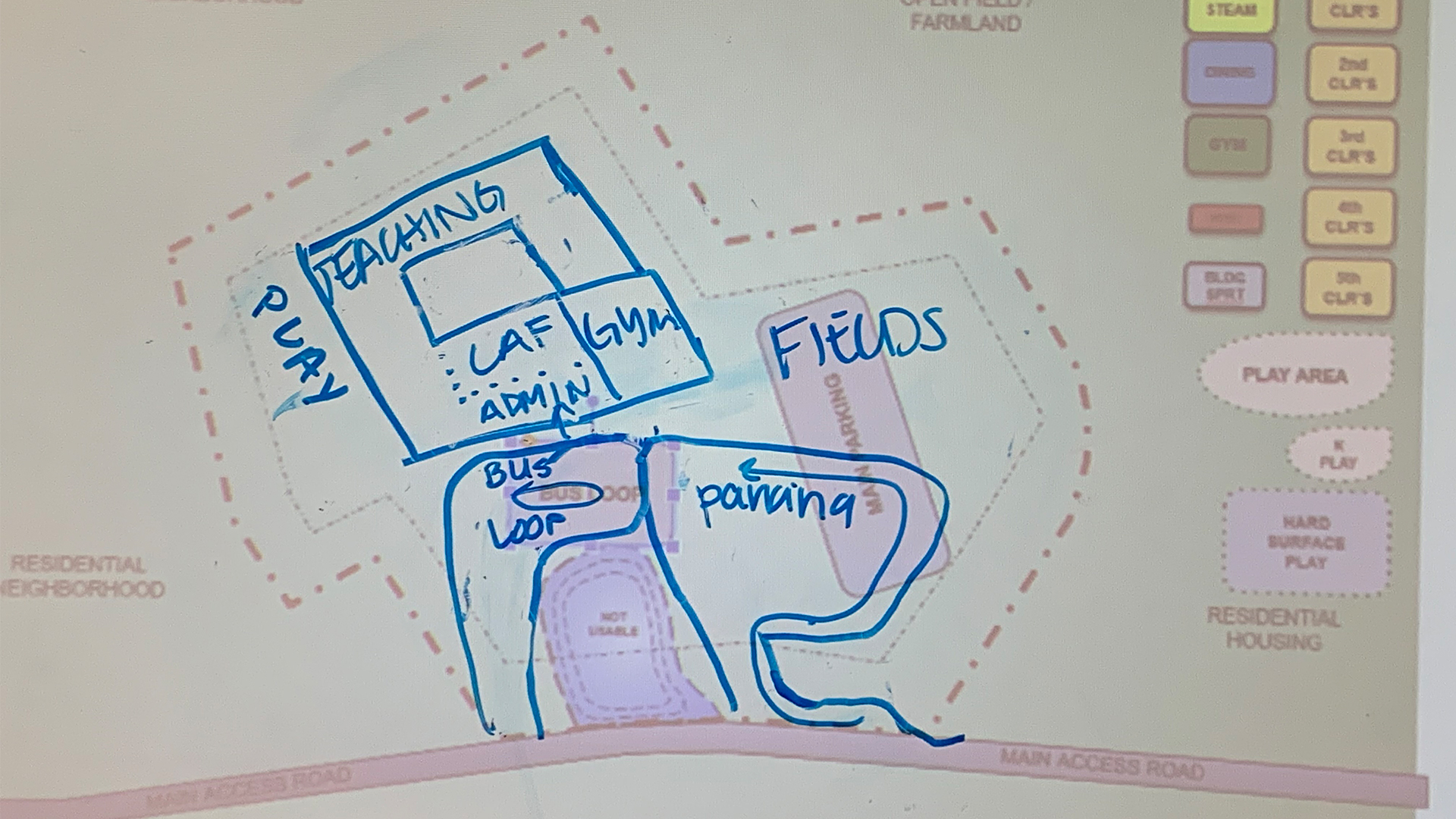
The SG team came away from this workshop event with multiple site concepts and building plans that were reported back to the larger group. From here, designs will continue with refinement workshops until a final design has been reached.
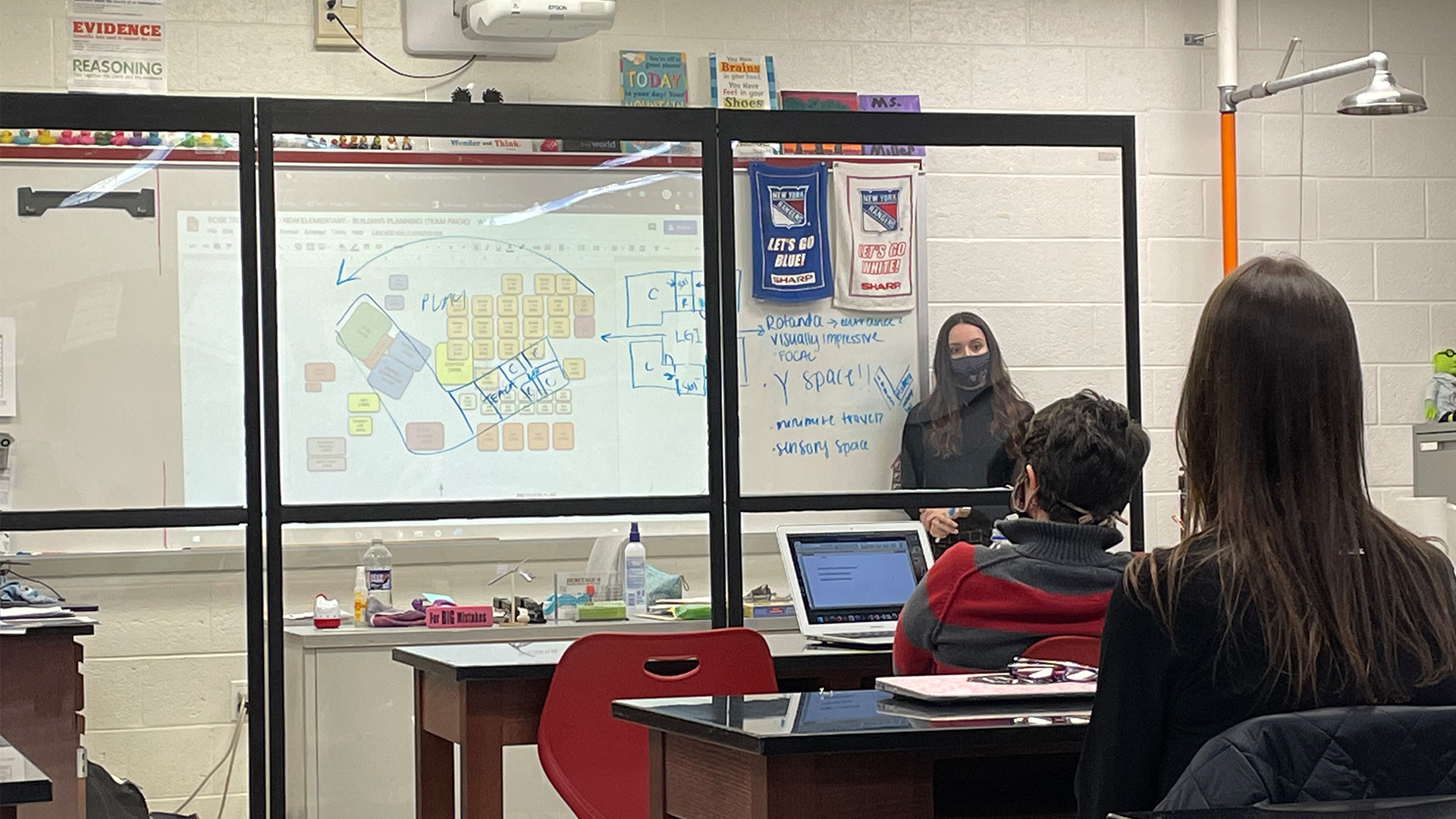
SG is proud to work with Rose Tree Media School District and is looking forward to completing a state-of-the-art facility for the residents of the district’s municipalities.
To learn more about Rose Tree Media School District, click here.
To learn more about the new elementary school for Rose Tree Media School District, click here.
To learn more about ICS, click here.
To learn more about SCHRADERGROUP’s devotion to creating next generation learning environments, click here.
SCHRADERGROUP Construction Progress – March 2021
2021 has been off to quite a busy start here at SCHRADERGROUP! The team has been working diligently on multiple projects in both the K-12 and Public Safety markets, including Upper Merion Area High School, Chatham County (NC) Emergency Operations Center, Anne Frank Elementary School, Knapp Elementary School, the East Pennsboro Area School District’s Administration Office, and the PennDOT District 6.0 Regional Traffic Management Center and Parking Structure.
With the weather improving recently, construction progress has been speeding up! See below for details on each of these exciting projects.
Upper Merion Area School District – Upper Merion Area High School
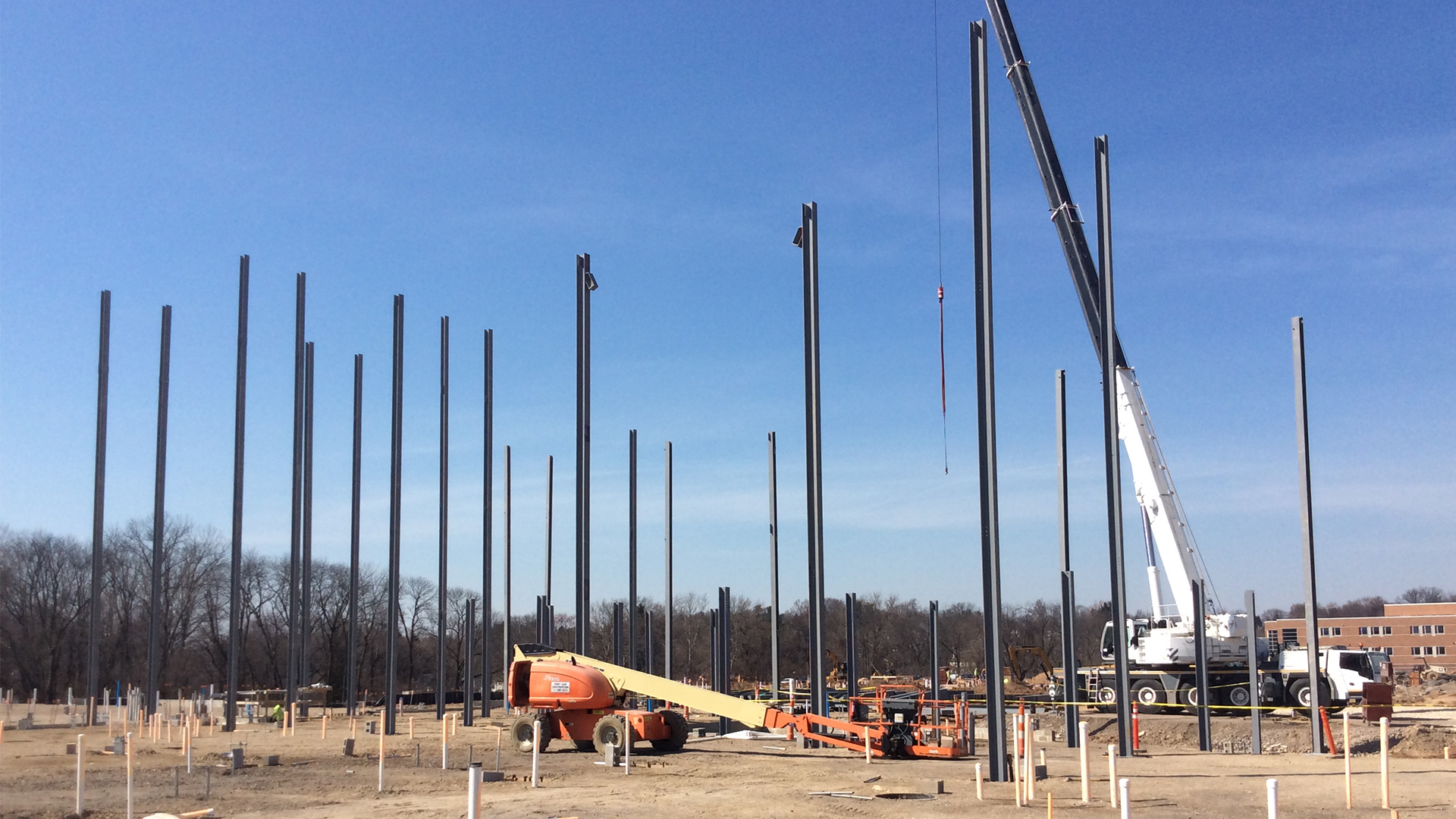
This month, the site finally started to dry out. Structural steel is being erected and the site was buzzing with activity!
Chatham County, North Carolina – Emergency Operations Center (EOC)
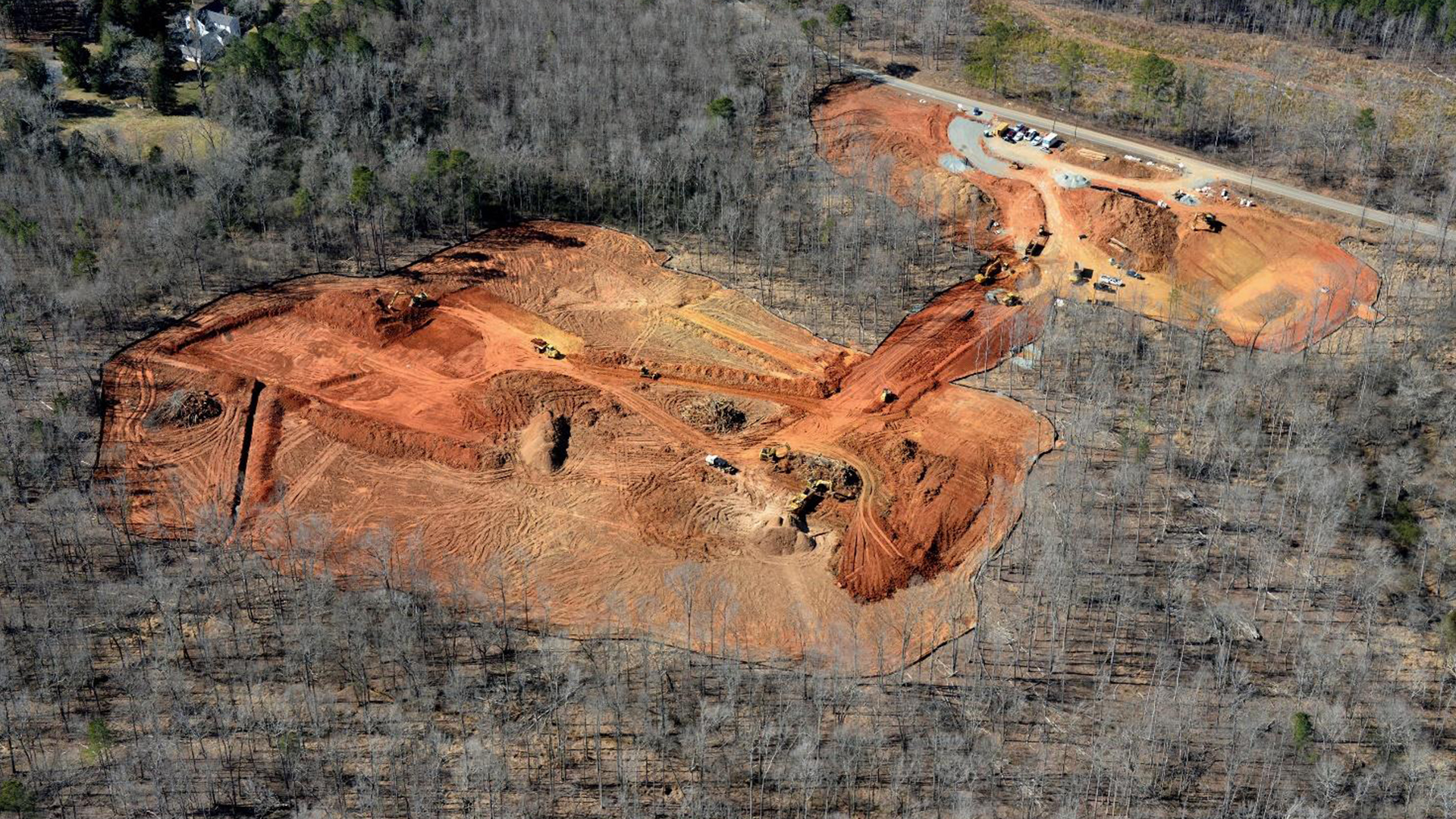
Early site work has been moving along on this North Carolina EOC project. The pond construction, on-site water, and rough grading over the culvert are all complete while off-site water and road grading remains ongoing.
The School District of Philadelphia – Anne Frank Elementary School
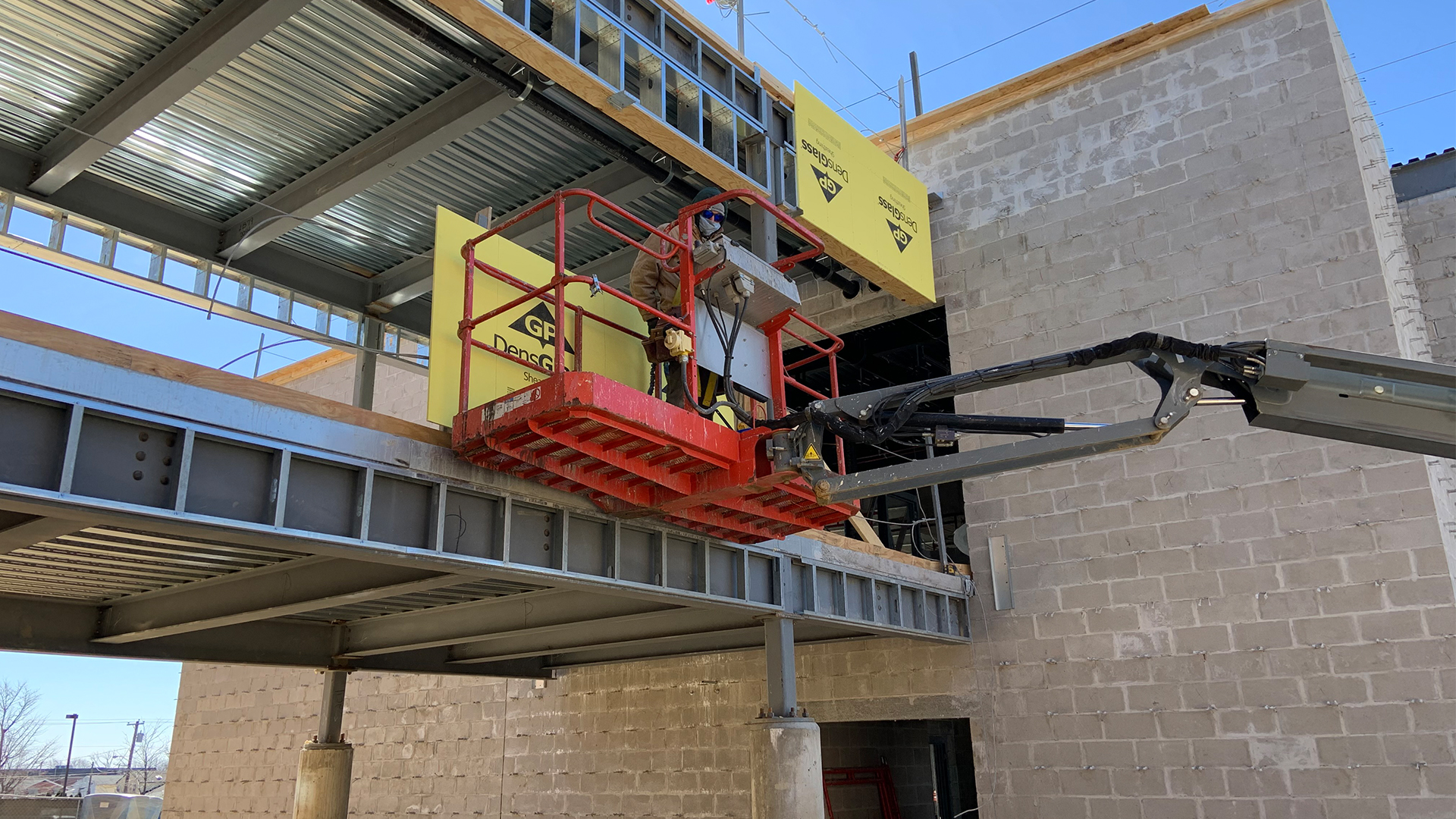
In Philadelphia, construction continues on the Anne Frank Elementary School. The concrete slabs are completed, and the CMU work is coming close behind. Both interior and exterior metal stud work is in progress.
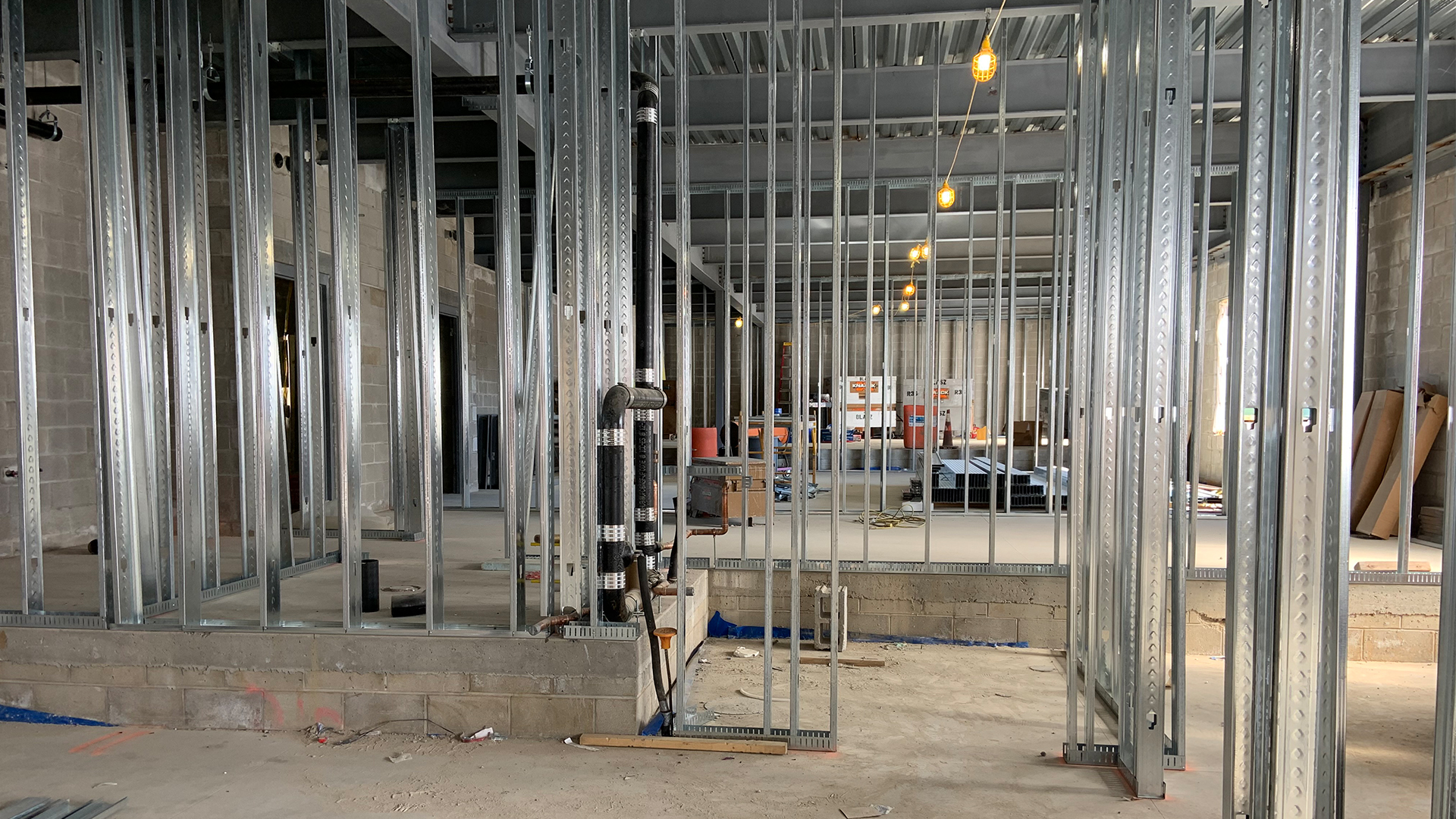
North Penn School District – Knapp Elementary School
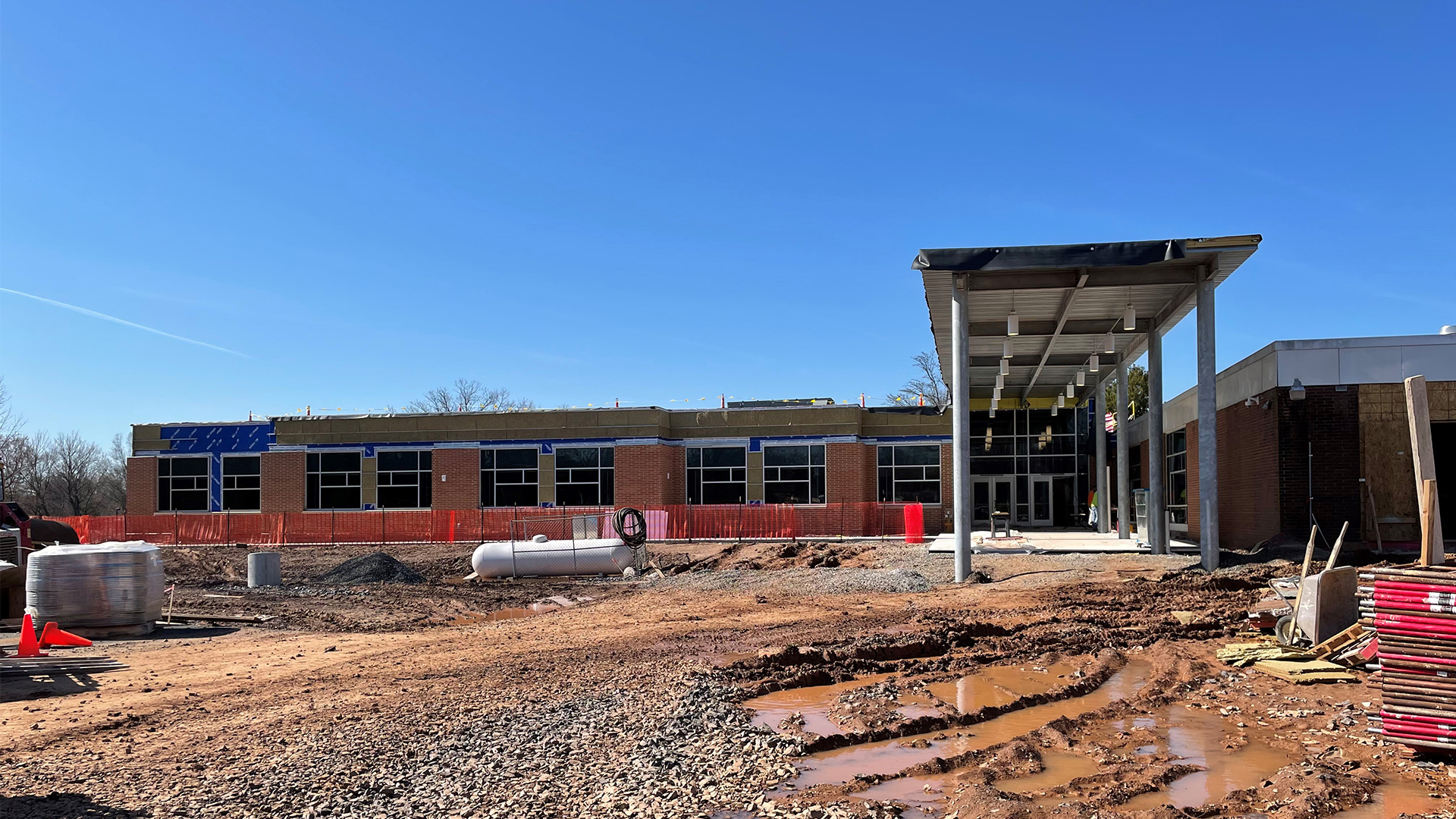
Phase 1 of Knapp Elementary School’s renovations and additions is nearly complete! An 8-classroom addition that includes a new bus entry canopy and vestibule will provide the swing space for the remainder of the renovation work. Demolition is set to start for the next phase, which will create a brand new Dining Commons, Large Group Instruction space, and secure entry.
East Pennsboro Area School District (EPASD) – District Administration Office
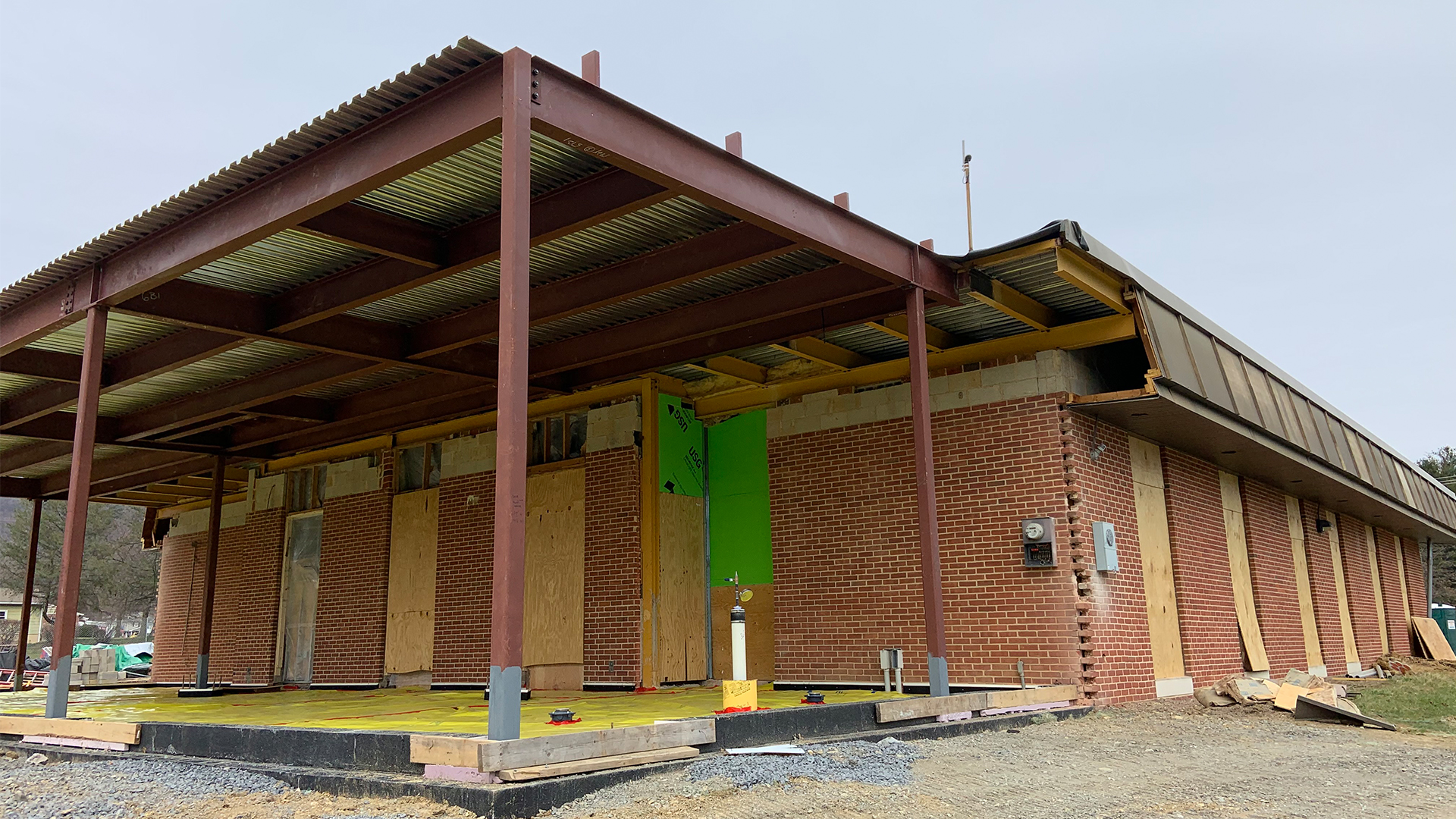
Up near Harrisburg, the District Administration Office for EPASD is coming along nicely. The exterior steel for the addition is complete and the concrete slab was poured last week. Interior stud work is currently in progress.
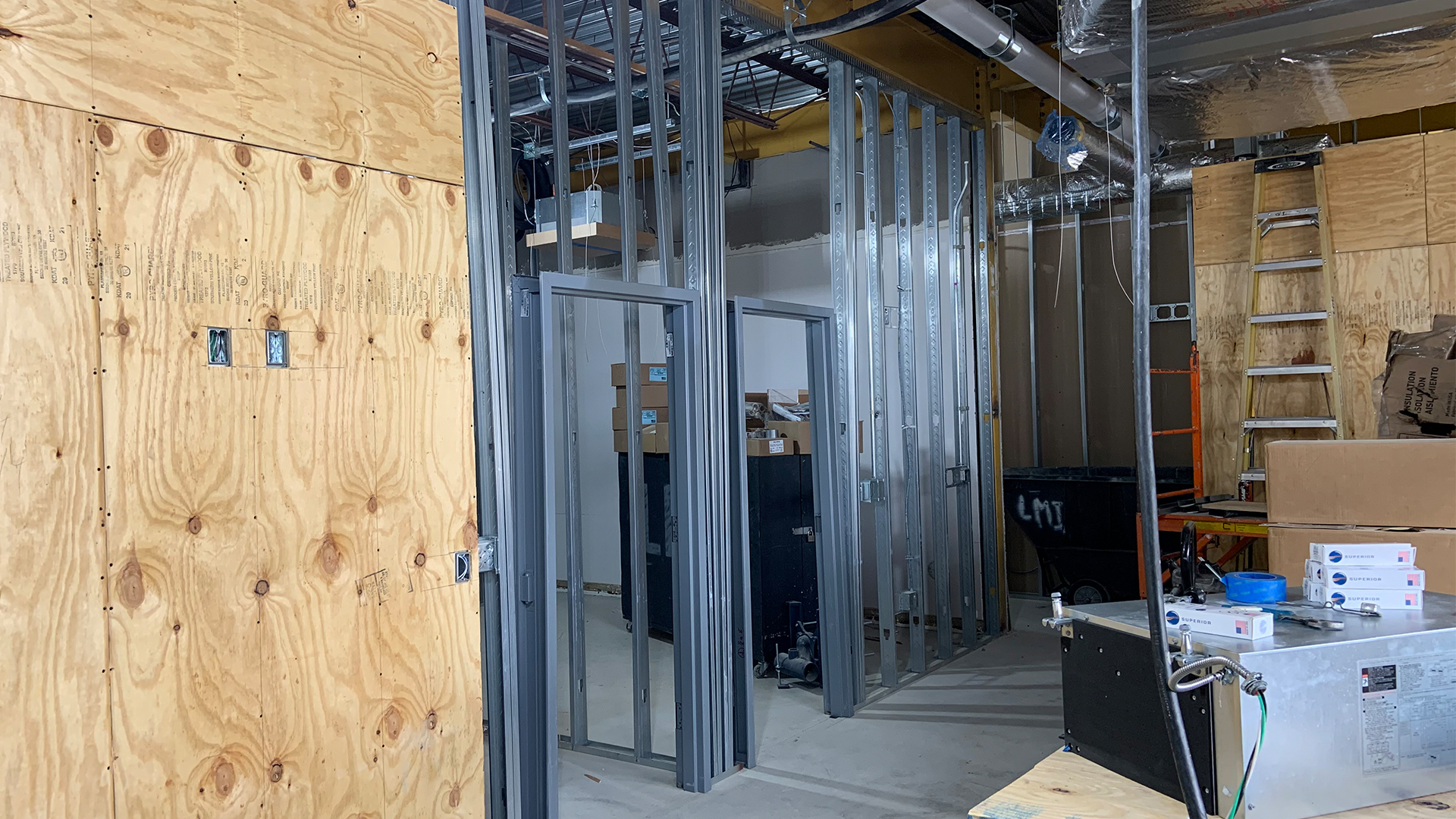
Department of General Services – PennDOT District 6.0 Regional Traffic Management Center (RTMC) and Parking Structure
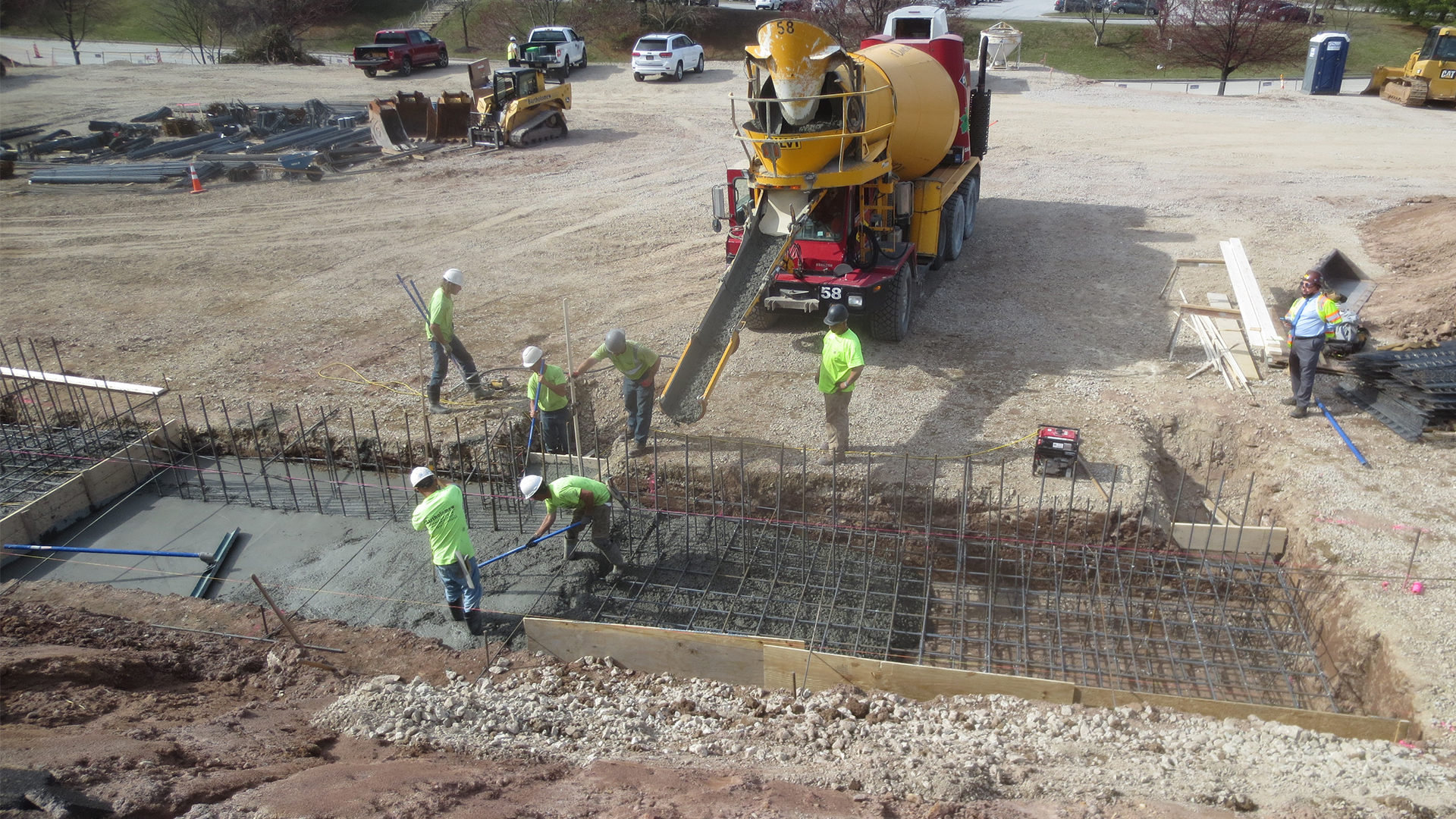
Back in Philly, the PennDOT RTMC building is off and running. The first section of retaining wall footing is being constructed and the grading for the building pad is underway.
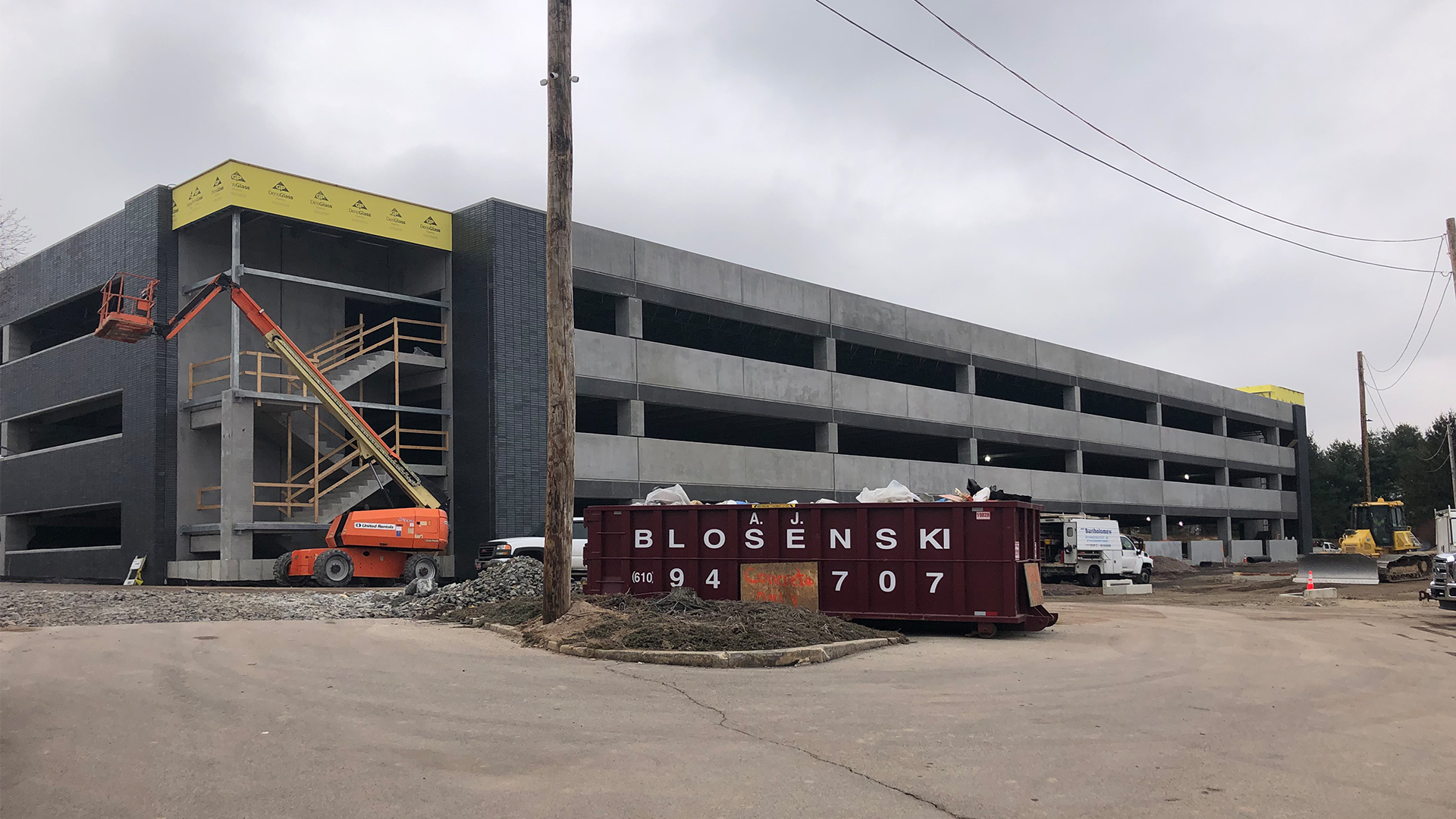
The activity at the parking structure is bustling as well. Steel installation at the stair towers is complete and rebar has been installed at the stair landing in preparation for concrete pours. CMU wall installation is underway as well as stud framing, HM door installation, and the sealing of vertical joints.
We are so excited to see these designs finally coming to reality! Thank you to our wonderful consultants and partners, particularly Heim Construction, Bala Consulting Engineers and Alfred Benesch & Company in their great work with PennDOT.
Learn more about these and other exciting SCHRADERGROUP projects here!
Hazleton Area School District’s Creative Solutions to Increase Student Capacity
Based on the current enrollments and the rate of new arrivals into the district, and as identified as part of SCHRADERGROUP’s capacity analysis of the District, the District’s Elementary/Middle Schools had reached and were exceeding capacity. To gain a sufficient number of classroom spaces as quickly as possible, SCHRADERGROUP designed and bid multiple building projects to convert existing interior spaces to classrooms. Interior renovations versus new construction not only saved construction costs but also reduced the timeline to occupy the spaces. The completed projects created 30 additional classrooms, increasing the Hazleton Area School District’s (HASD) Capacity to 750 students for grades K-8 for under $6 million dollars.
The two creative solutions to add classroom space was simple – capture underutilized space for the educational program. The first set of renovation projects converted existing pools to classroom spaces at multiple K-8 Schools including Freeland Elementary/Middle School, Heights Terrace Elementary/Middle School, McAdoo-Kelayres Elementary/Middle School and Valley Elementary/Middle School. The added benefit of taking multiple pool facilities off-line was the reduction of on-going maintenance costs to operate the pools year-long.
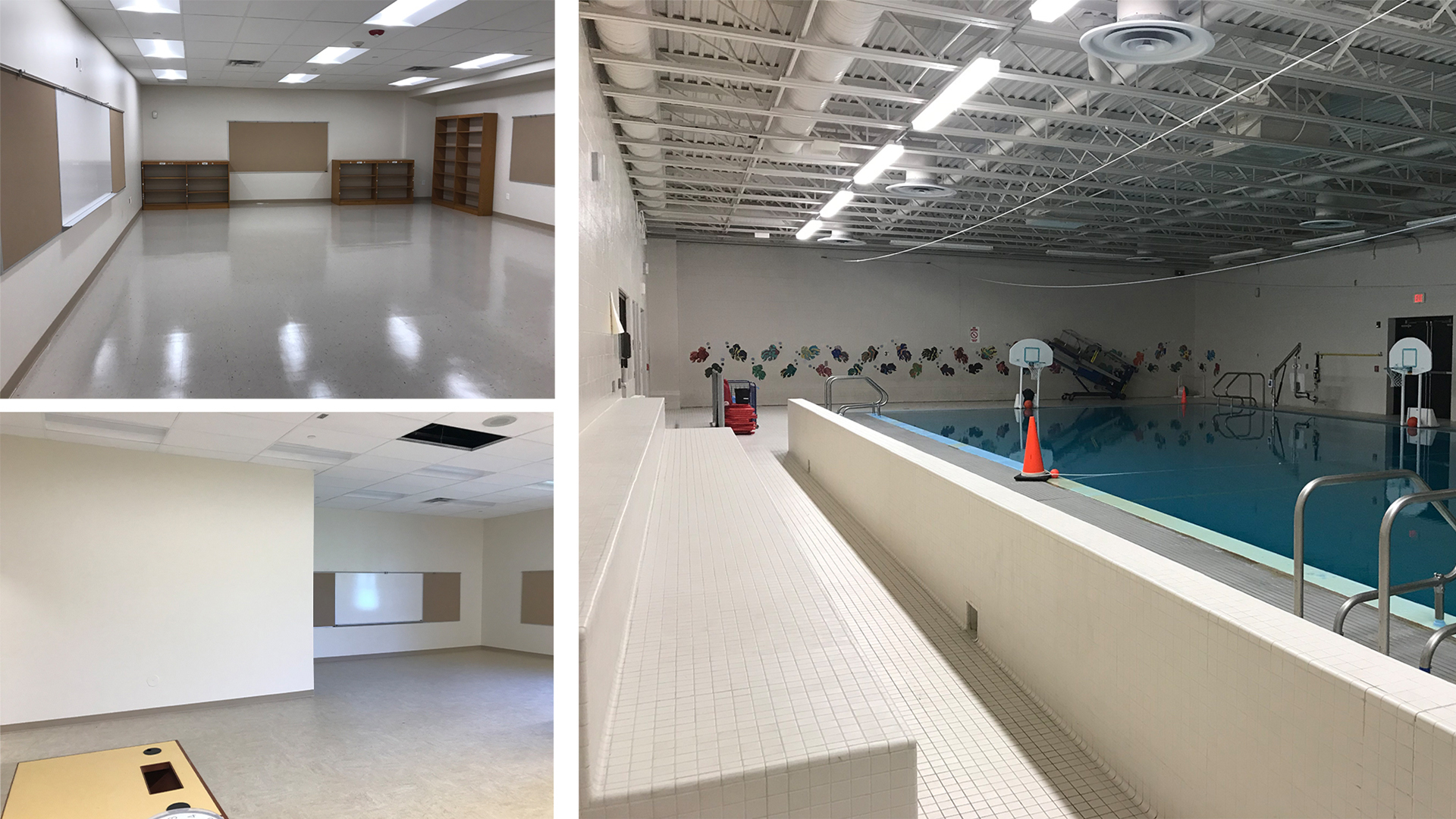
The second set of renovation projects converted a portion of the library space to a self-contained classroom space with a smaller area for the library functions at some of the elementary and/or middle schools including Drums Elementary/Middle School, Freeland Elementary/Middle School, West Hazleton Elementary/Middle School, Hazel Township Early Learning Center, Hazleton (The Castle) Elementary/Middle School, Maple Manor Elementary/Middle School, Valley Elementary/Middle School and Heights Terrace Elementary/Middle School.
These creative measures to recapture classroom space within the building effectively resolved the capacity needs at the K-8 grade levels for the foreseeable future.
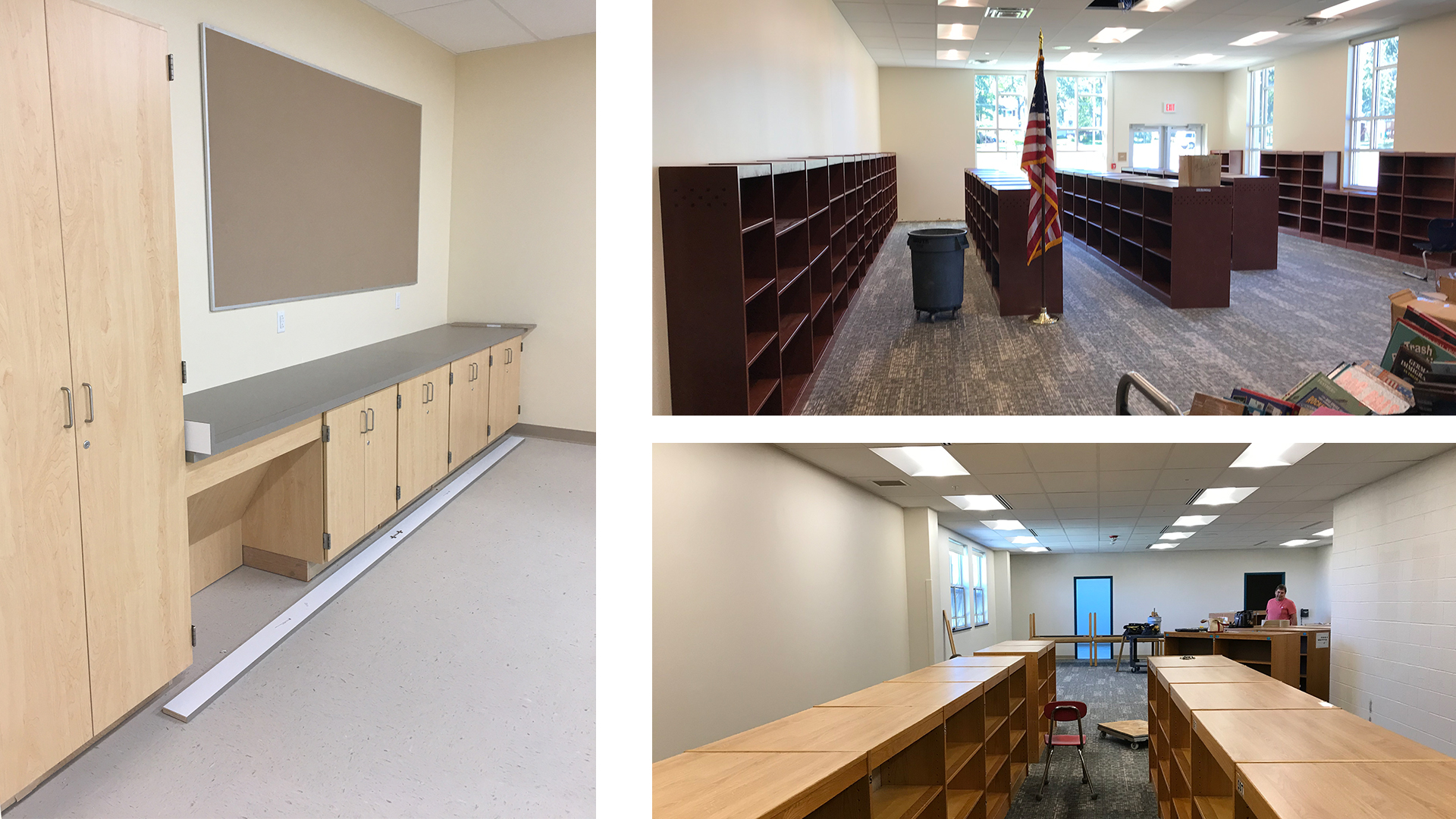
SCHRADERGROUP is grateful for this opportunity and proud to have been part of many building transformations in this community. We look forward to sharing future experiences with HASD!
Learn more about Hazleton Area School District here.
Learn more about SCHRADERGROUP’S work with K-12 facilities here.
Quakertown Community School District’s Neidig Elementary School has been Transformed
Quakertown Community School District’s Neidig Elementary School is one of our best examples of how alterations and additions can transform a 1950s era building into a state-of-the-art learning environment. Originally constructed in 1958, the school opened this fall with a new look, increased capacity to accommodate 600 students to support the District’s enrollment, and spaces designed to enhance the educational program.
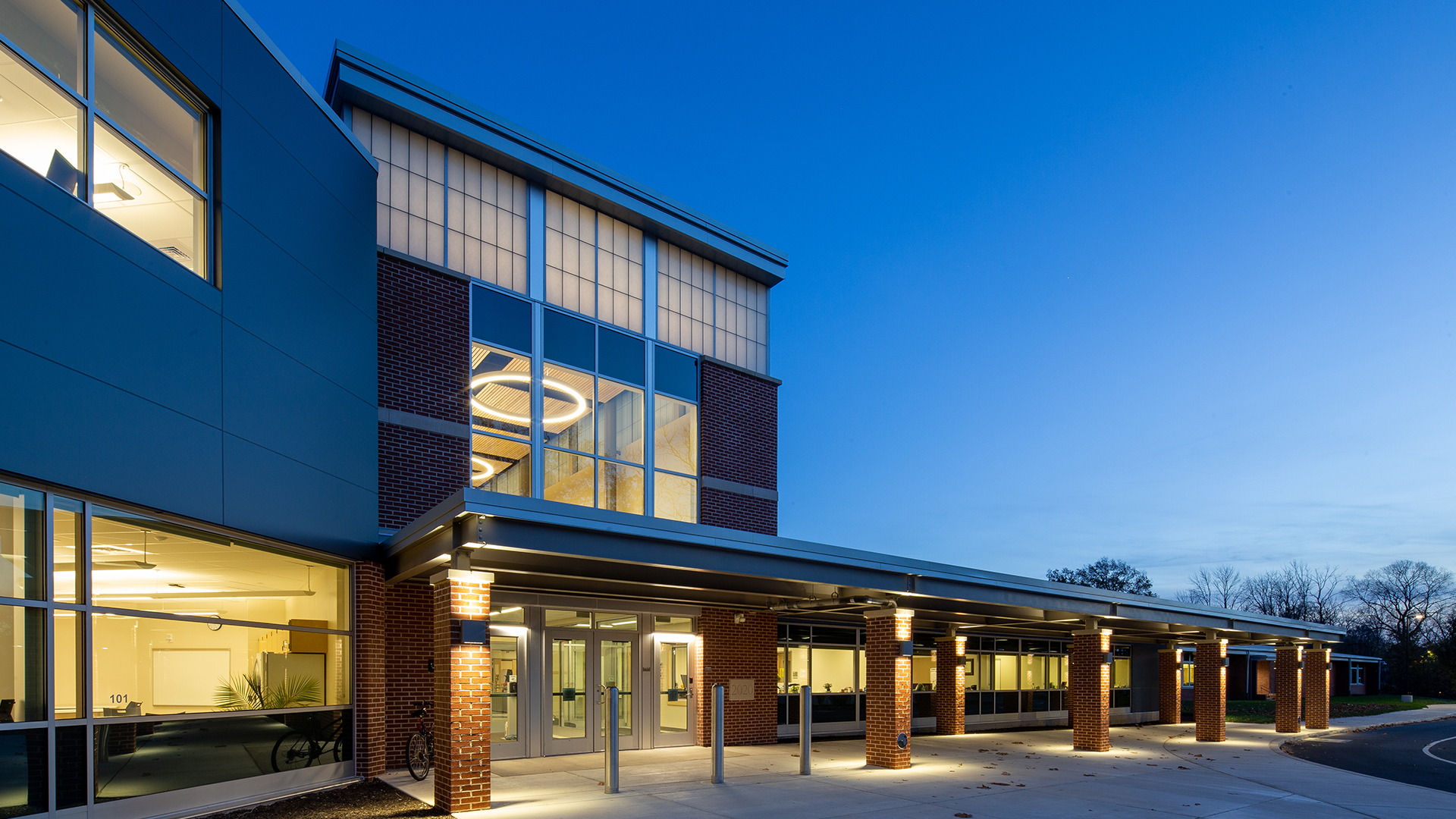
The existing classroom wing was renovated to serve the primary grade levels with new cabinetry, finishes and toilet room renovations. A two-story classroom wing expansion for the intermediate grade levels features a centralized large group instruction area on each floor level for interactive and collaborative learning. Building circulation is captured for program space with areas provided for small group instruction and a learning stair at the main entrance lobby adjacent to the expanded administration area. The variety of spaces offer opportunities for student research, development and presentation as part of the next generation of learning.
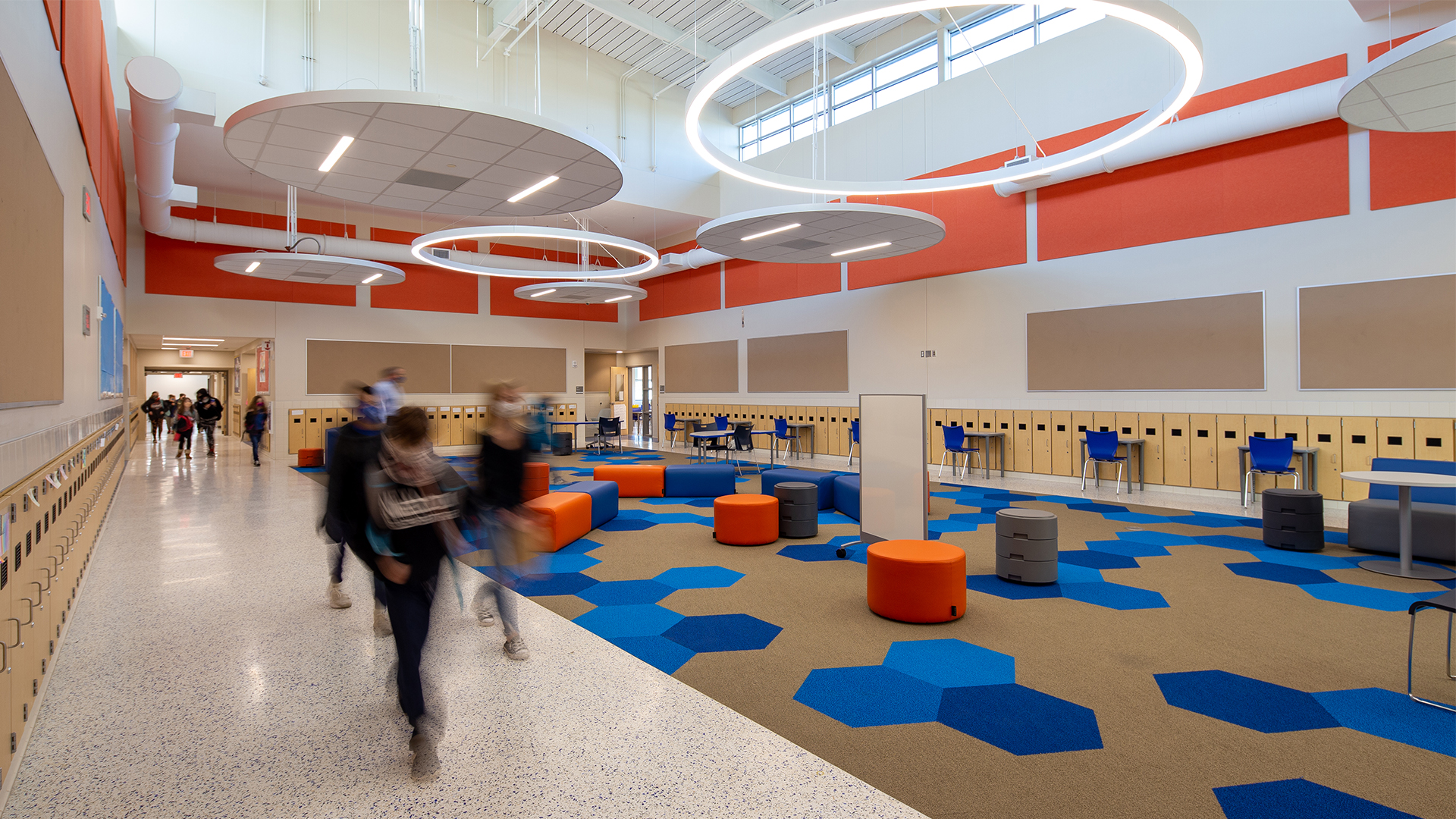
Building updates in the specials wing of the building includes complete interior renovations to the library, art and music classrooms, as well as the addition of a gymnasium with a stage for physical education and school performances. Other renovations include new HVAC, electrical and plumbing systems, updated technology, a new kitchen, new roof and new windows. In addition to the building improvements, site improvements include improved circulation to separate the parent and bus loops, expanded parking and new play areas.
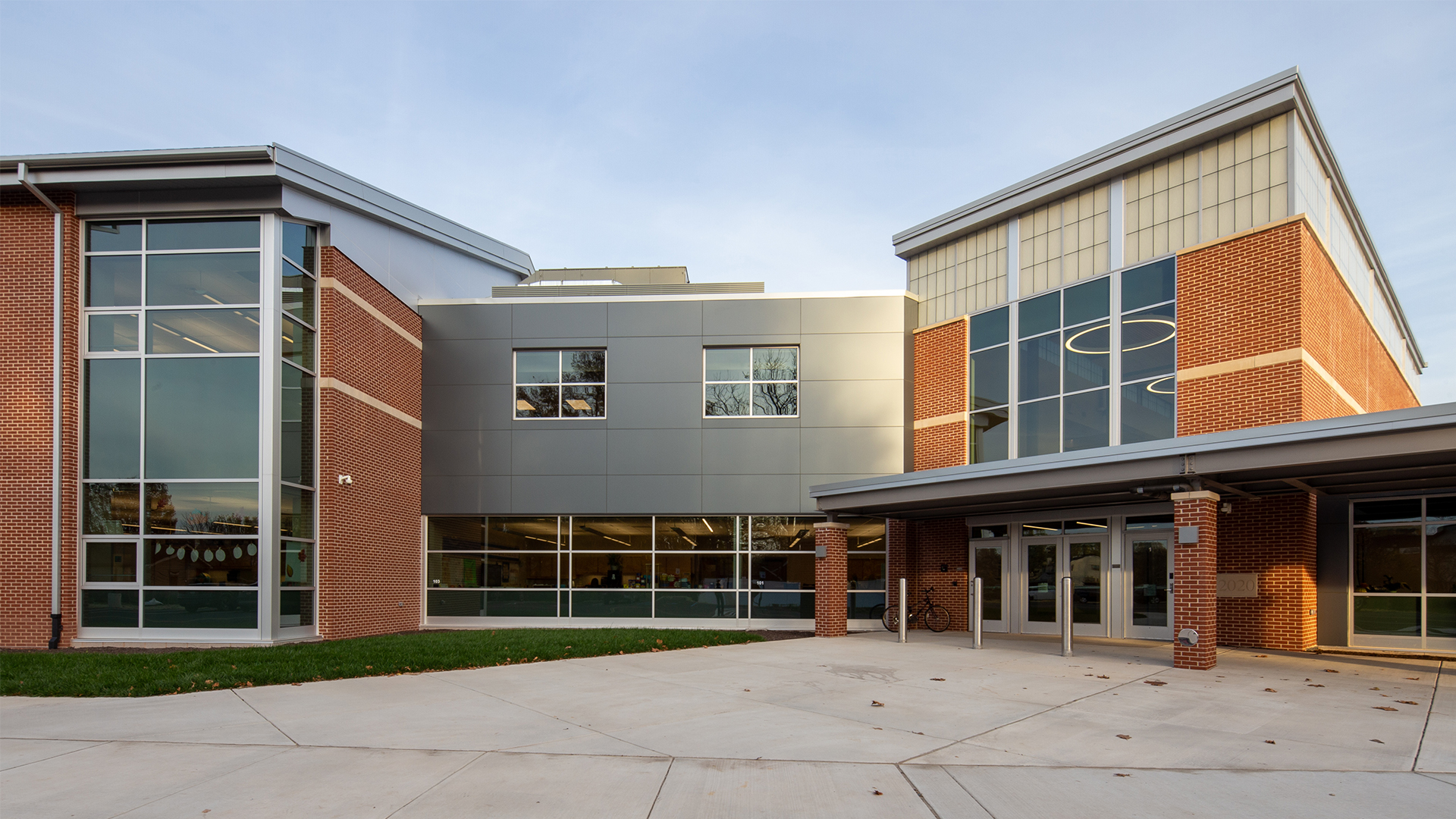
SCHRADERGROUP is proud to have been a part of this building transformation and contributors to Quakertown Community School District’s vision for excellence in education.
To learn more about Quakertown Community School District, click here.
To learn more about QCSD’s Neidig Elementary School, here.
Hatboro-Horsham School District’s New Crooked Billet Elementary School Will Soon be Ready for Students
We are excited to announce that one of our new elementary schools is expected to be completed in early October 2020 and ready for students. Hatboro-Horsham School District’s (HHSD) 110,000 SF Crooked Billet Elementary School is the District’s most recent accomplishment in upgrading its aging facilities and is another symbol of rebirth in the community surrounding it. The new K-5 facility replaced the original 1950s elementary school on the same site and will accommodate a larger population of 600 students.
Important to the district and community was the preservation of the history of the site. The Battle of Crooked Billet landmark proudly displayed in front of the school anchors the primary entrance to the building. Adjacent to the main administration entrance, a two-story rotunda serves as an interactive learning space featuring the history of Crooked Billet. The rotunda is centrally located between the curricular areas for Science, Technology, Engineering, Arts and Math (STEAM) program including the STEAM classroom, Media Center, TV Studio and Art classroom. This central core of the building also serves as the transitional area between the public spaces such as the gymnasium and cafeteria, and the academic two-story classroom wing.
The classroom wing showcases an innovative academic layout. Four grade level classrooms are clustered together with each pair of classrooms sharing a small group instruction area. The grade level cluster is directly adjacent to a central large group instruction area where the entire grade level can gather. Each cluster is designed with its own unique color providing grade level identity and wayfinding. Student cubbies are located in the corridors to maximize classroom efficiency.
SCHRADERGROUP is grateful for this opportunity to team with HHSD for the design of Crooked Billet Elementary School. This successful collaborative experience has truly been a team effort resulting in a school that will serve the community for generations.
Learn more about Crooked Billet Elementary School here.
Gulph Elementary School Receives Outstanding Design Recognition from American School & University’s 2019 Educational Interiors Showcase August Issue
SCHRADERGROUP (SG)’s Gulph Elementary School project has been recognized as an Outstanding Design by the American School & University (AS&U)’s 2019 Educational Interiors Showcase, August Issue.
“The nation’s school and university administrators, as well as education architects, turn to American School & University for how-to features, insight, industry exclusive reports and research on the planning, design, construction, retrofit, operations, maintenance, security and management of education facilities. AS&U’s mission is to continue serving as the voice of the industry – not just reporting events, but also helping to shape the rapidly growing and evolving education facilities and business market. AS&U delivers important insight to today’s decision makers” (AS&U’s official site).
The recognition highlights Gulph’s new technology center showcasing photos of the learning resource center, STE(A)M maker space, art and music instruction areas, and a “learning stair” intended for large group activities proximate to the classrooms. The classroom wings are structured as groupings of grade-appropriate classrooms with learning support, faculty spaces, and team work areas. Each set of grade clusters is oriented around the two-story media center and STE(A)M Center, connecting through the learning stair, which doubles as a mini presentation space for the building.
SG is pleased to receive recognition again from AS&U.
View the Digital Issue featuring Gulph Elementary here.
Learn more about Gulph Elementary here.
