Tag: engineering
PennDOT District 6-0 Regional Traffic Management Center Recognized for 2024 ACEC/PA Diamond Award
The American Council of Engineering Companies of Pennsylvania (ACEC/PA) awarded PennDOT District 6-0’s Regional Traffic Management Center (RTMC) a Diamond Award in the Building/Technology Systems category. SCHRADERGROUP (SG) supported the team leader, Heim Construction, along with technology and engineering partners Jacobs and Bala Consulting Engineers. Completed in 2023, the new RTMC is a centralized traffic management hub in Upper Merion Township for PennDOT employees to monitor and safeguard traffic conditions throughout the greater Philadelphia region. The Diamond Award occurs annually and honors engineering firms that create highly innovative and efficient buildings. SG would like to extend our congratulations to the engineers and the entire design-build team.
Click here to see the project.
SCHRADERGROUP Ranks in Building Design + Construction’s Top 150 Local Government Building Sector
Recently, Building Design + Construction (BD+C) published their Top 150 Local Government Building Sector firms in their Giants 400 Building Report. The Top 150 Local Government Building Sector highlights the largest government building architecture and engineering (A/E) firms throughout the nation and SCHRADERGROUP (SG) came in at number 108 in 2023.
SG is honored to receive this notoriety alongside other top A/E firms. Each recognition motivates us to continue to help our clients achieve excellent results.
Learn more about SG’s projects by clicking here.
Project Highlight: Anne Frank School
In August of 2022, Anne Frank School construction came to an end after major renovations and additions. The school was previously comprised of two buildings constructed in different eras: a 74,500 SF original school building constructed in 1962, and a smaller building: one of the School District of Philadelphia’s acclaimed Little School House structures. With the latest addition, SCHRADERGROUP successfully linked the buildings and formed a united academic facility, which now provides space for additional learning opportunities, centralized administration, and food service.
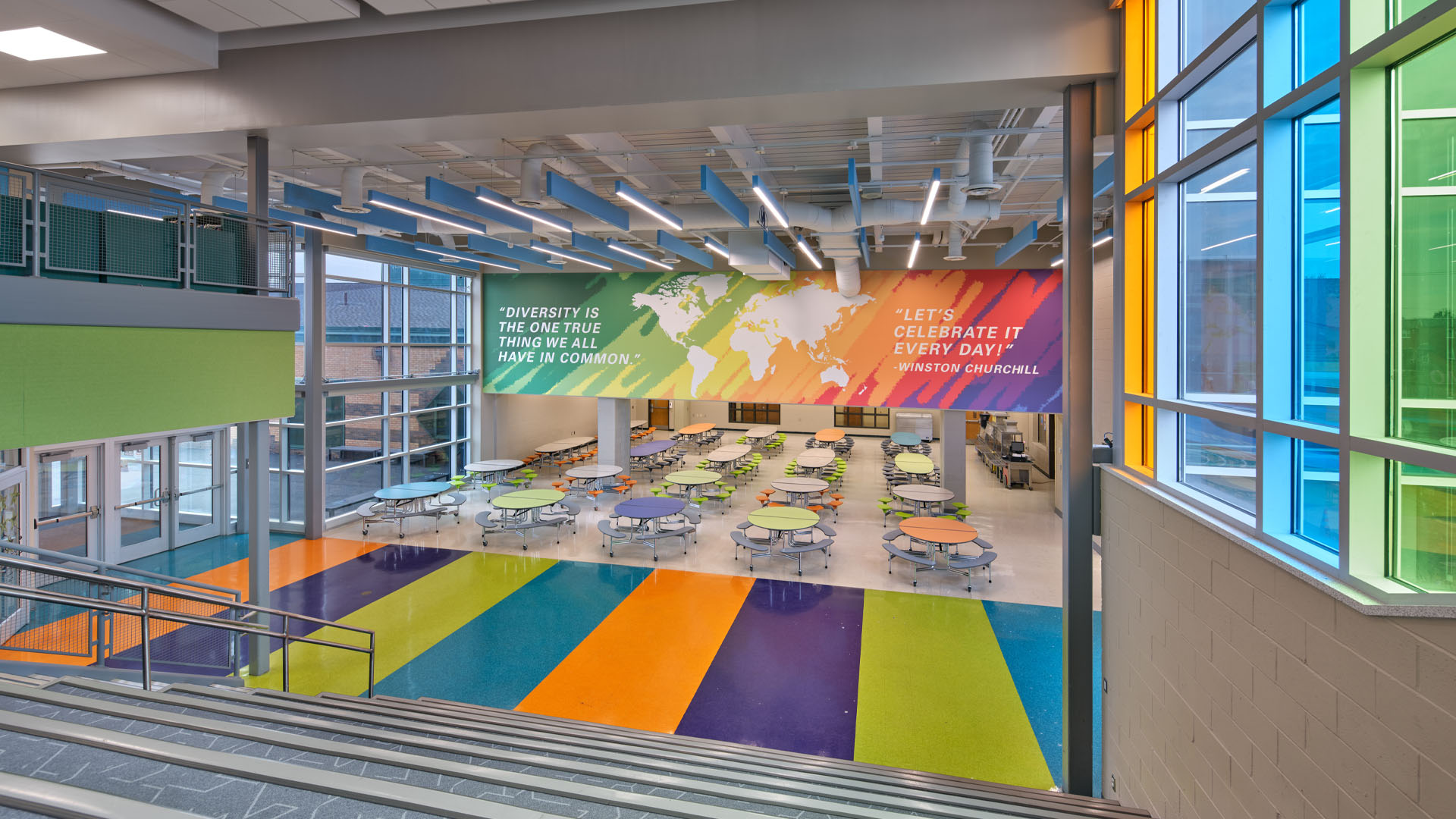
The addition features nine classrooms, a Learning Stair directly accessing the new media center, administrative and nursing suites, and an expansion of the Little School House cafeteria. Relocating the administrative suite allows the Anne Frank School to provide a centralized secure point of entry, thus improving the overall safety of students and faculty.
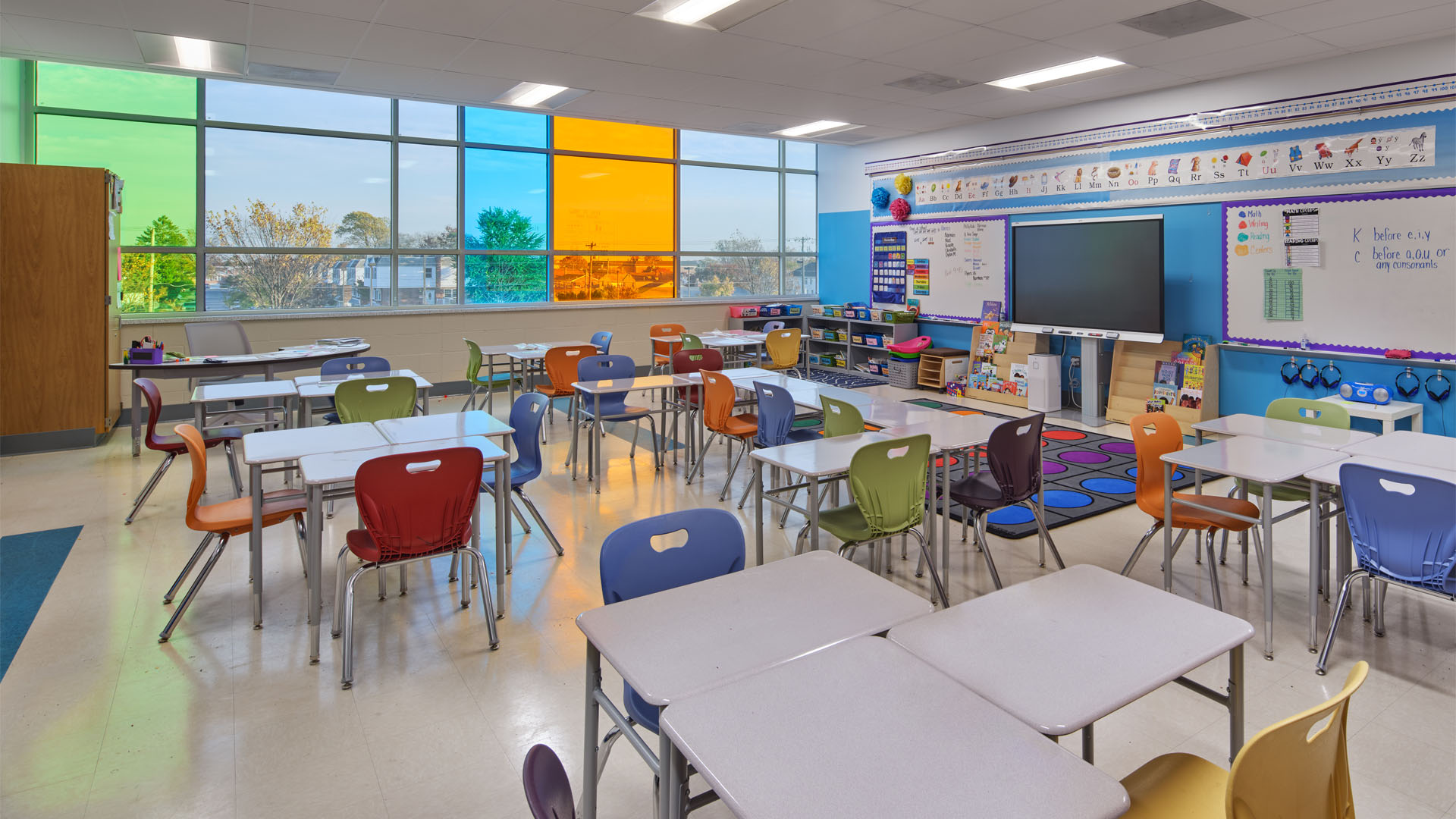
Anne Frank School is home to students from over forty nations, who speak over forty languages. The administration considers the school a model of diversity both in its population and available programs. With diversity as inspiration, SCHRADERGROUP designed the facility with multi-cultural and colorful graphics to celebrate the students’ heritage and backgrounds.
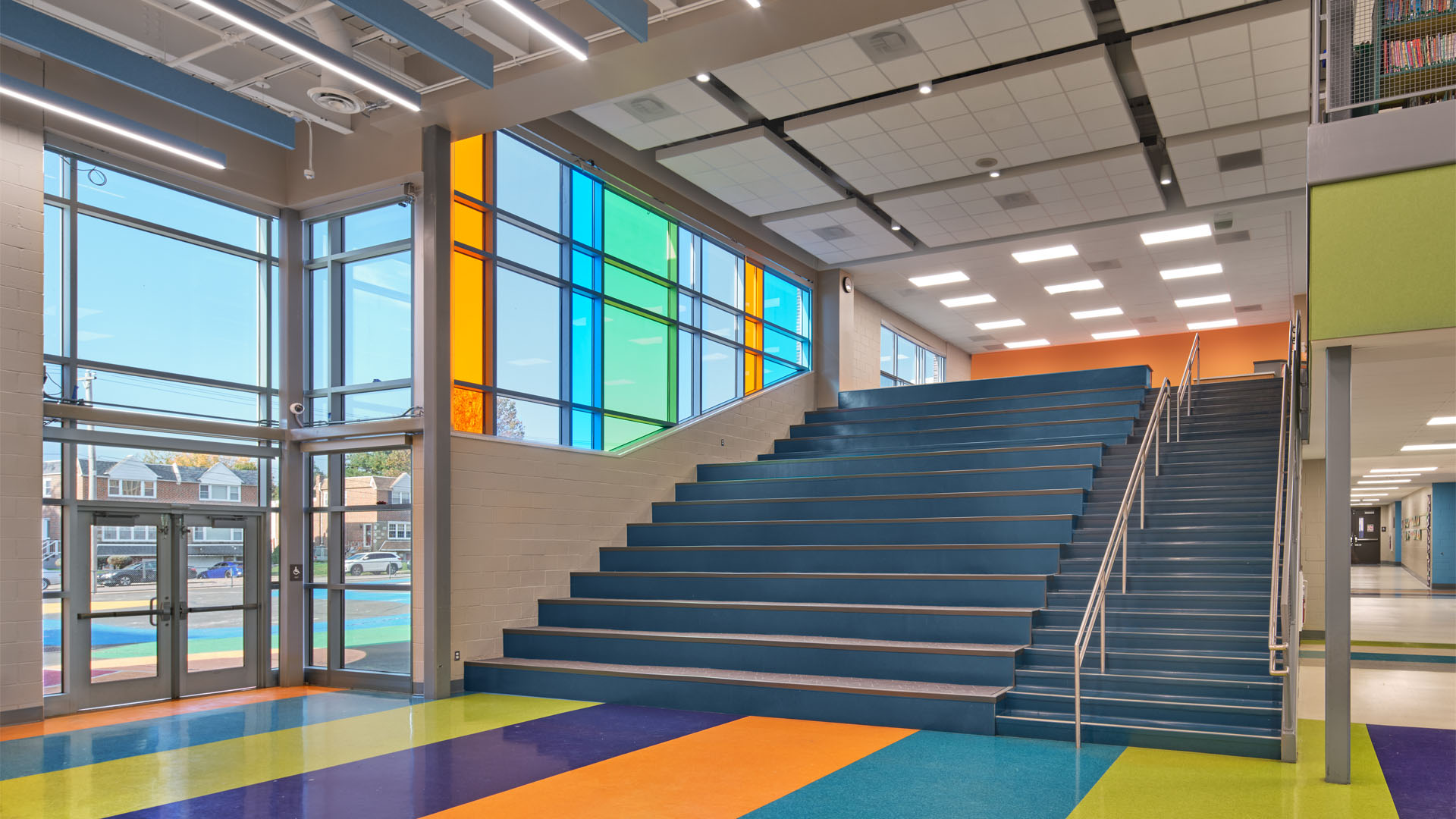
The original 1962 building is three stories and houses classrooms, the gymnasium, auditorium, and original cafeteria. This section of the school underwent a renovation consisting of new interior finishes, window systems, and general building systems.
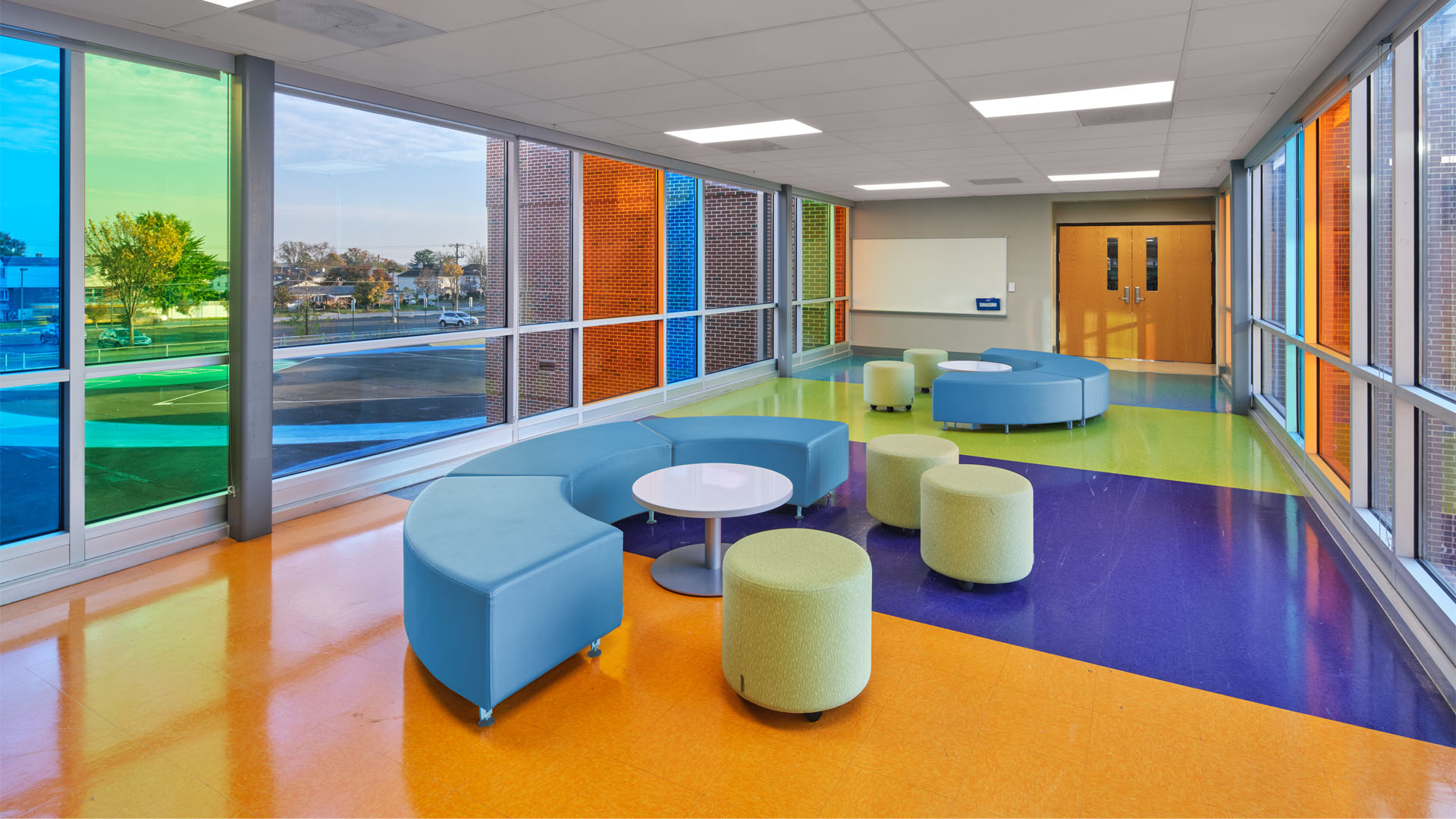
SCHRADERGROUP optimized the layout of the existing school buildings through designs that benefit students and inspire creativity. The bridge linking the existing main building to the new addition is airy and colorful, with flexible seating to accommodate modern learning practices. The windows throughout the addition were designed with young learners in mind and provide a fun, colorful, and naturally lit area through which students can gain a new perspective.
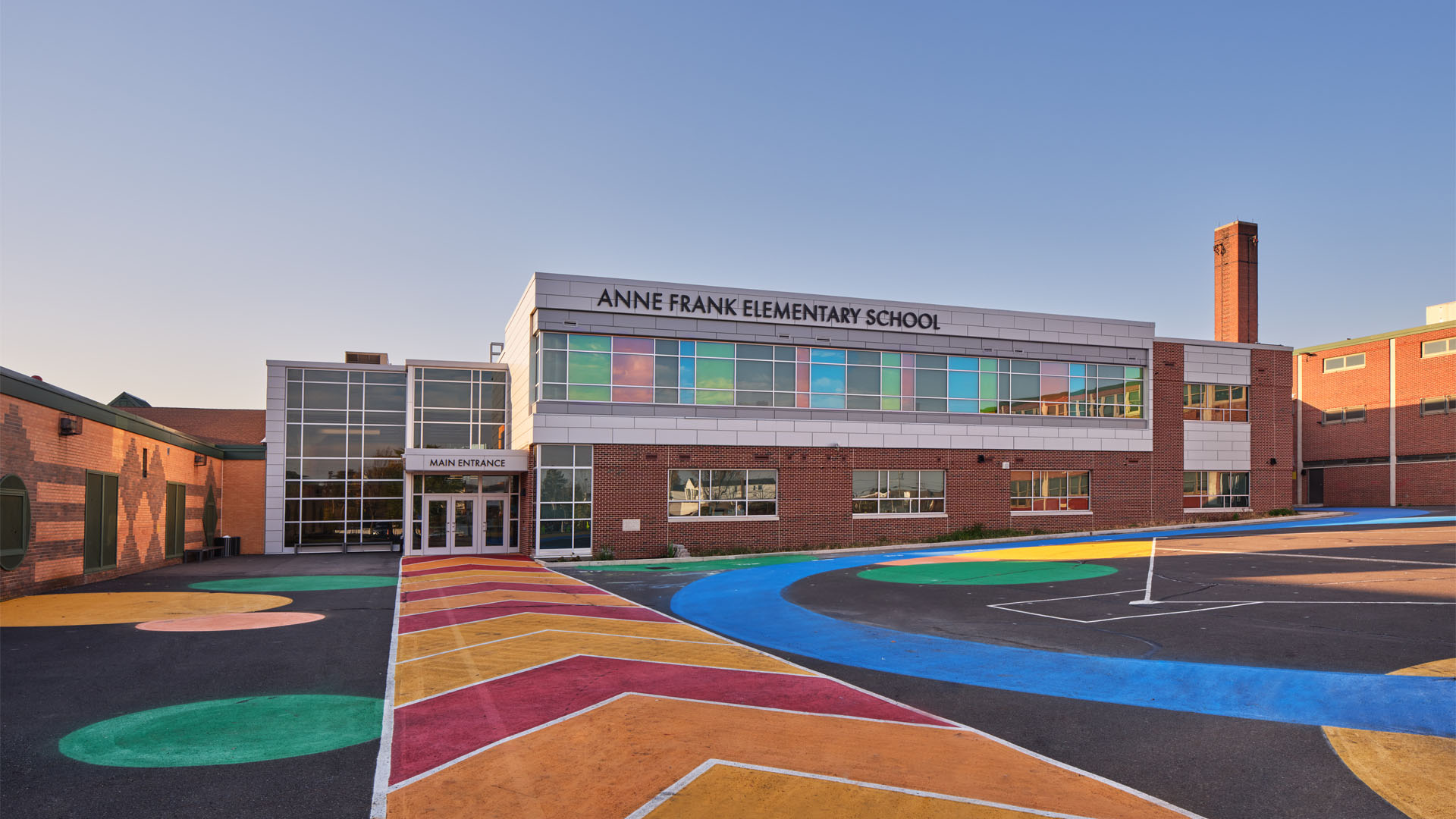
The renovations and upgrades offer students up-to-date technology and amenities, encouraging growth through creative, student-centered spaces. The addition unites the school and allows it to function as a whole, rather than as separate parts. SCHRADERGROUP is honored to have worked on this project along with the School District of Philadelphia and wishes the students, administration, and families of Anne Frank School a bright future.
Photos: Halkin-Mason Photography
Phoenixville Area School District Hosts Groundbreaking Ceremony for its new Elementary School in East Pikeland Township
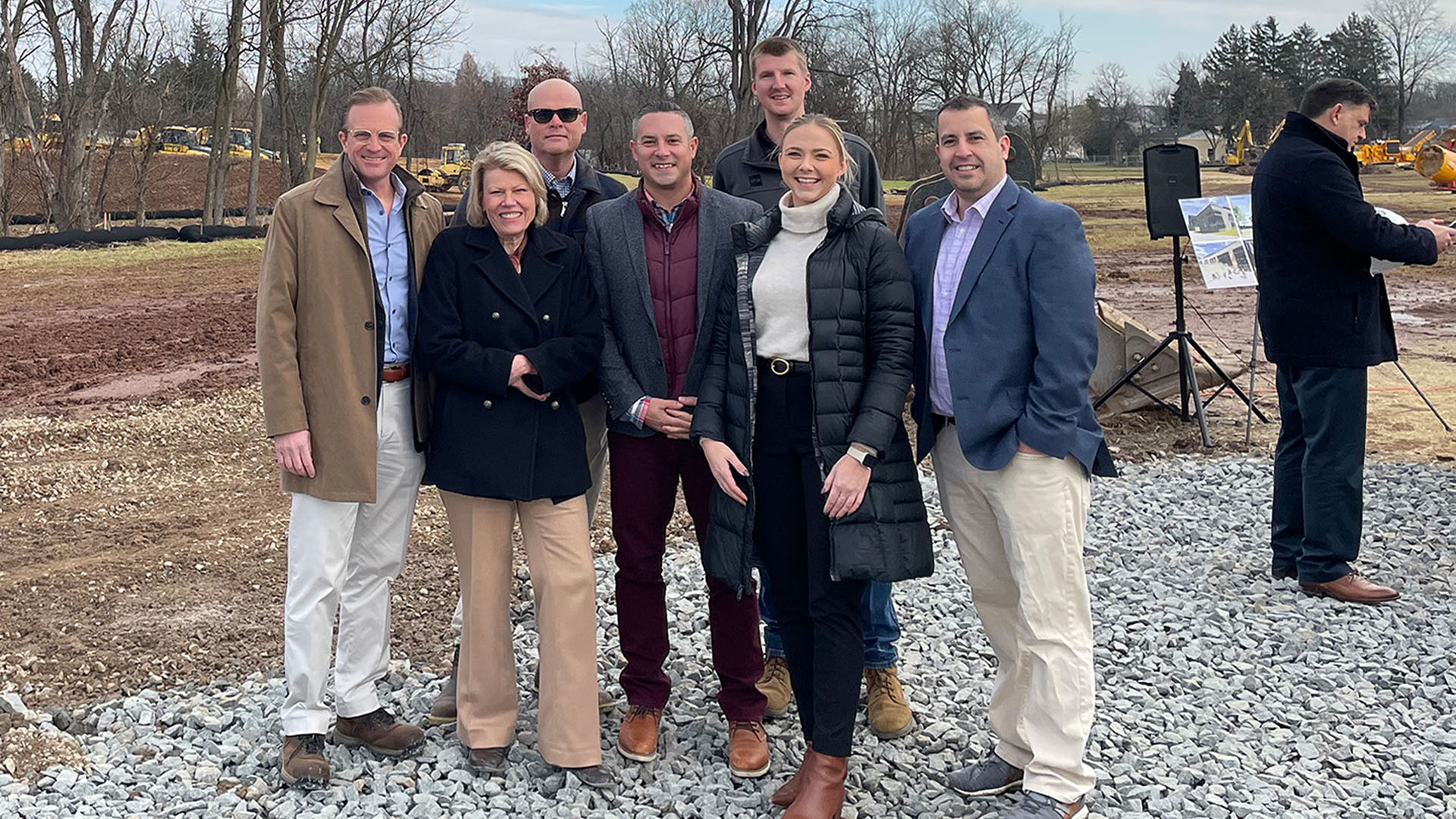
On Friday, December 8th, Phoenixville Area School District hosted its commemorative groundbreaking ceremony to kick off the construction phase of their new elementary school located on Hares Hill Road in East Pikeland Township, PA. The 98,500 SF facility will house 700 students from grades 2 through 6, alleviating overcrowding at the middle school by moving 6th grade students to the new building. This will be the first elementary school in East Pikeland since the previous school’s closing, and the Township residents are thrilled to welcome a new school to their community.
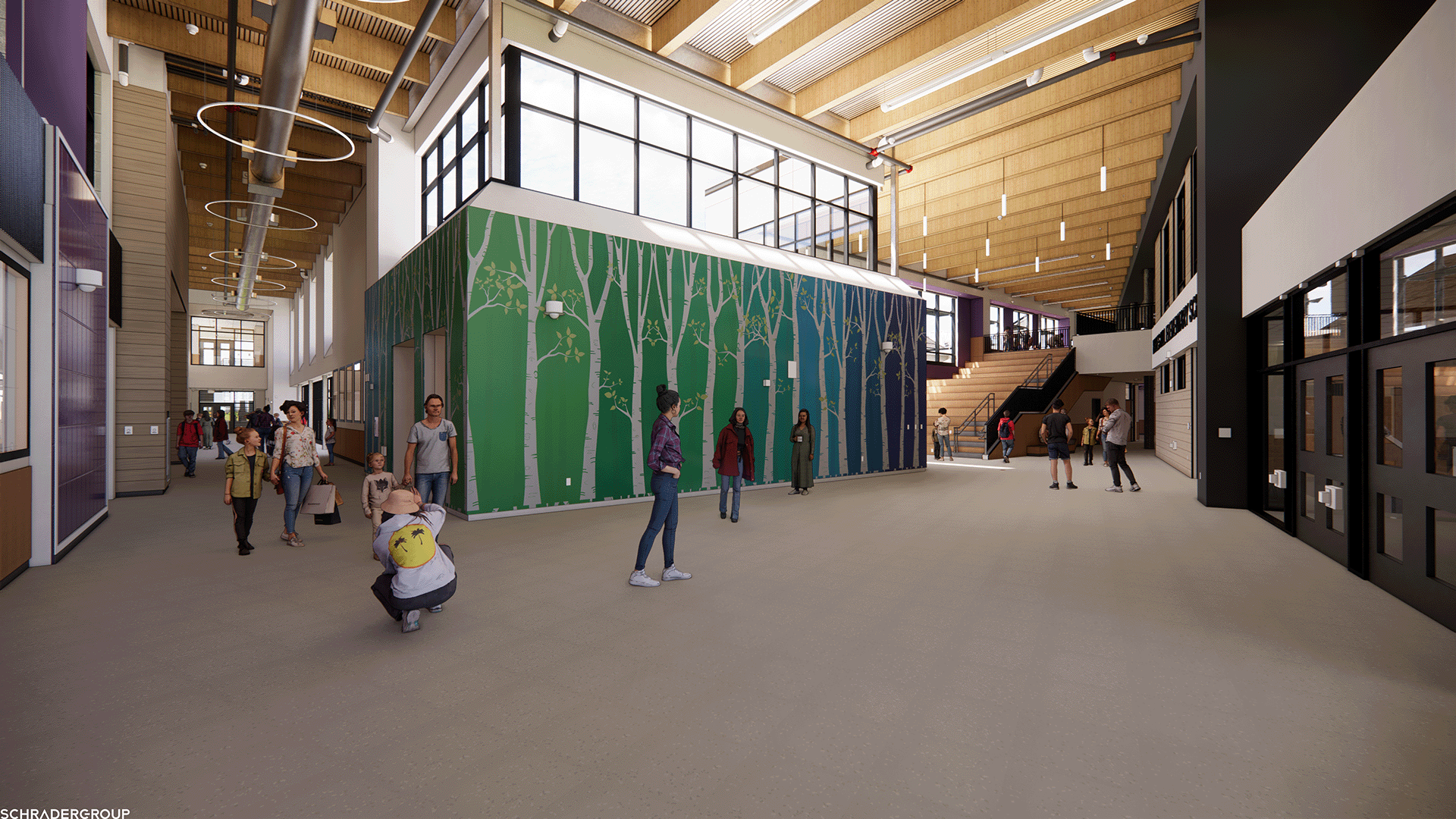
The school’s layout takes advantage of the existing terrain, creating a balanced, multilevel facility. Upon entering the school, the interior boasts an impressive Learning Stair, where students can socialize and participate in a collaborative learning environment. The Learning Stair leads to a specialized STEAM area on the second floor where the Art room, STEM room, and Media Center are located. One of the building’s key design features is an enclosed courtyard, providing a secure indoor-outdoor space for students to learn and play. The entire configuration of the facility promotes collaboration and a forward-looking educational experience.
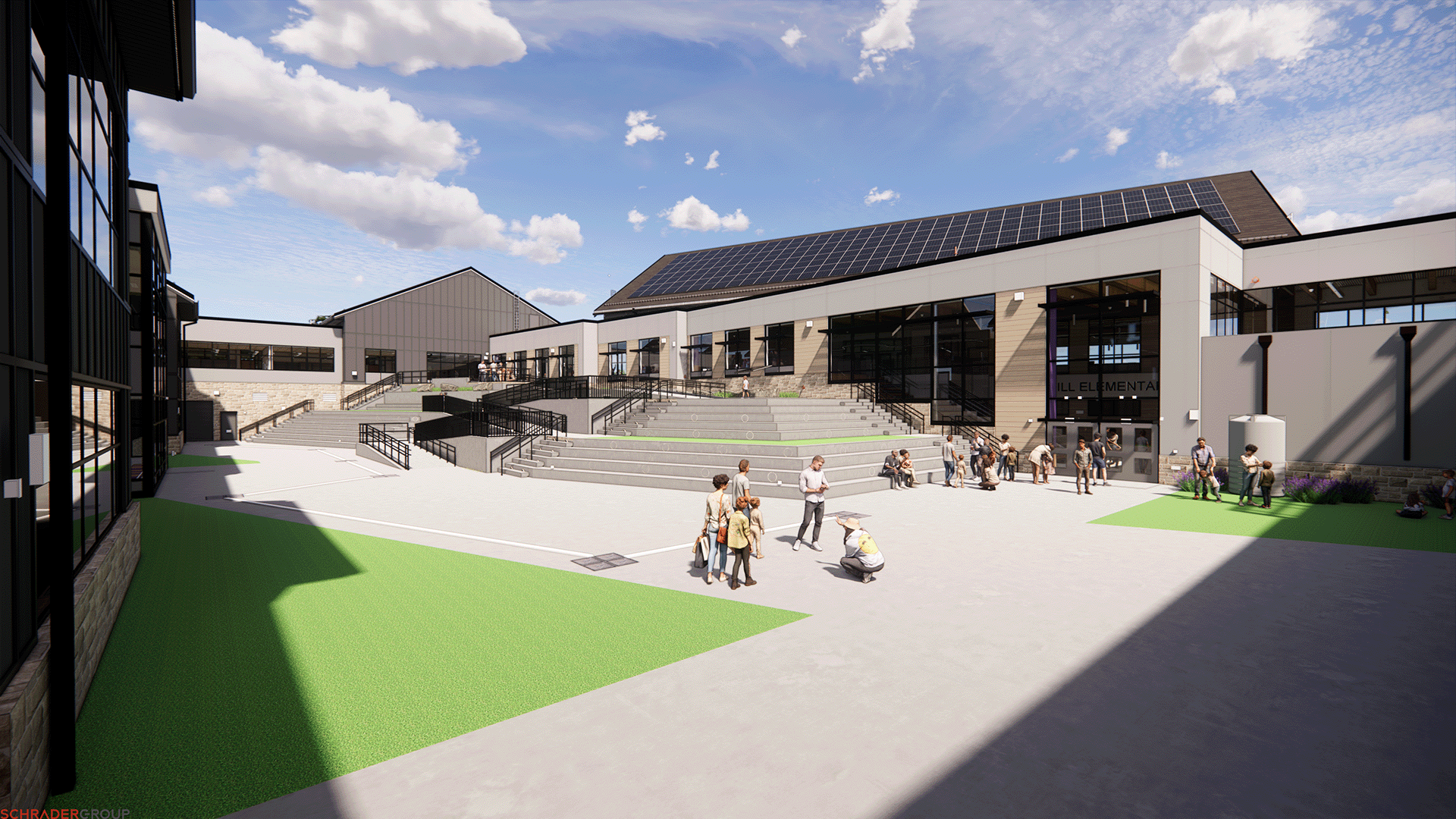
SG understands the future of education involves new teaching methods emphasizing the importance of sustainability. With this in mind, solar panels will be installed on all south-facing and flat roofs, and a panel will be located in the courtyard for students to observe the benefits of this energy source. Additionally, through a rainwater collection system, students discover the benefits of collecting and reusing water for their courtyard gardens.
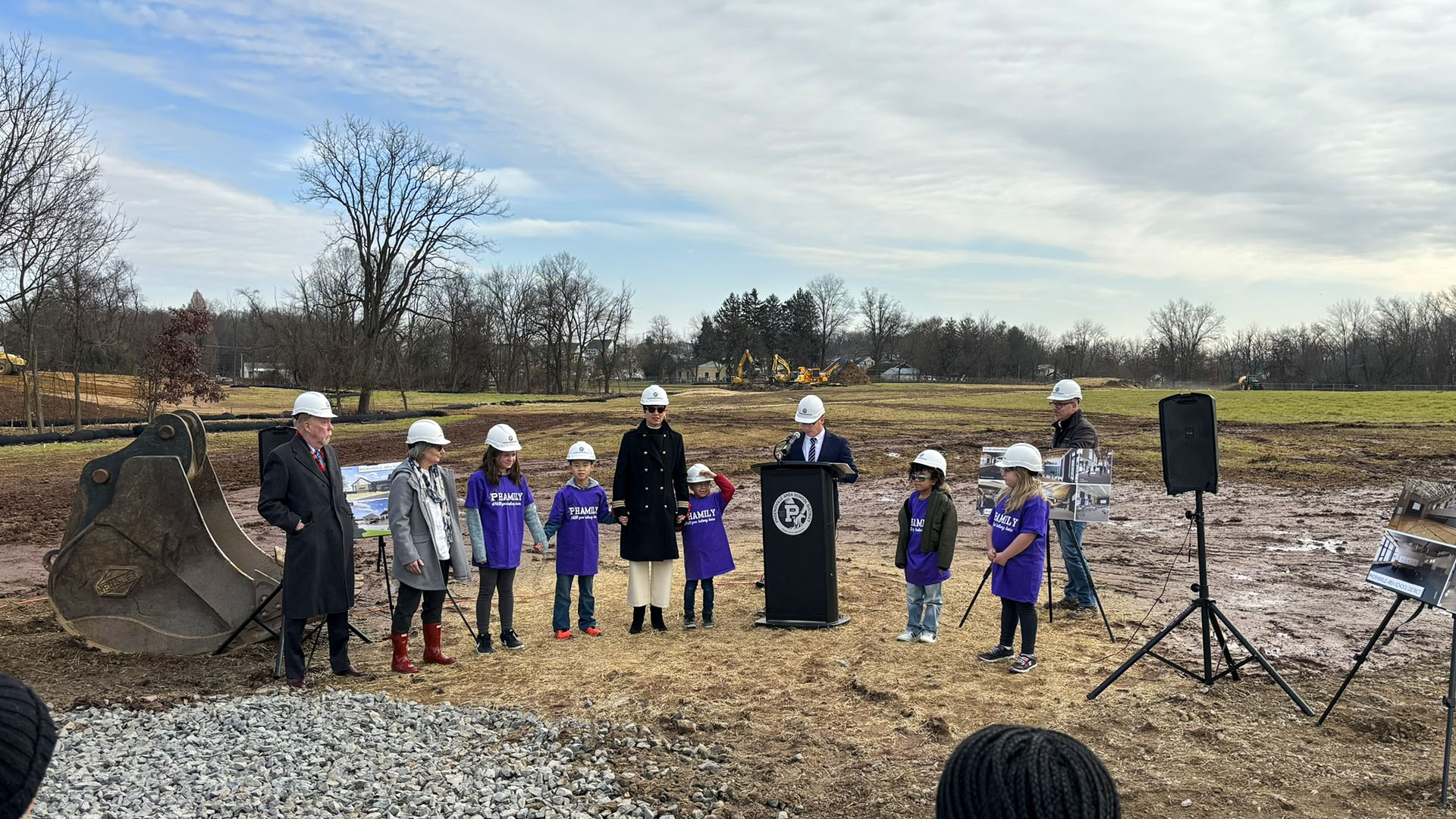
The community showed tremendous support at the groundbreaking ceremony, including students, parents, faculty, and staff, who echoed the excitement shown throughout the planning and design process. This new elementary school will be a landmark for Phoenixville Area School District, and SG is proud to have collaborated with the District on this achievement. The school is projected to open in the Fall of 2025.
To see more of our K-12 projects, click here.
SCHRADERGROUP’S PennDOT Project Wins ABC’s Excellence in Construction Award
Associated Builders and Contractors (ABC) hosted their annual Excellence in Construction (EIC) awards ceremony, recognizing members for their dedication to producing high-quality facilities to better serve the public. During the Eastern Pennsylvania Chapter’s thirty-third gala, SCHRADERGROUP (SG) won the EIC award for our PennDOT Regional Traffic Management Center (RTMC) and parking structure in Upper Merion Township.
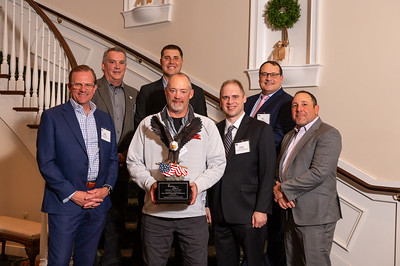
SG, with Heim Construction, designed and built the RTMC to function as efficiently and safely as possible, providing innovative technology to monitor, manage, and improve the flow of traffic throughout Philadelphia. The hard-working public safety team stationed in this facility protects and improves the lives of many, and we are proud to contribute to their efforts. We are grateful to have won this award for this project and will continue to serve the community with efficient, state-of-the-art buildings.
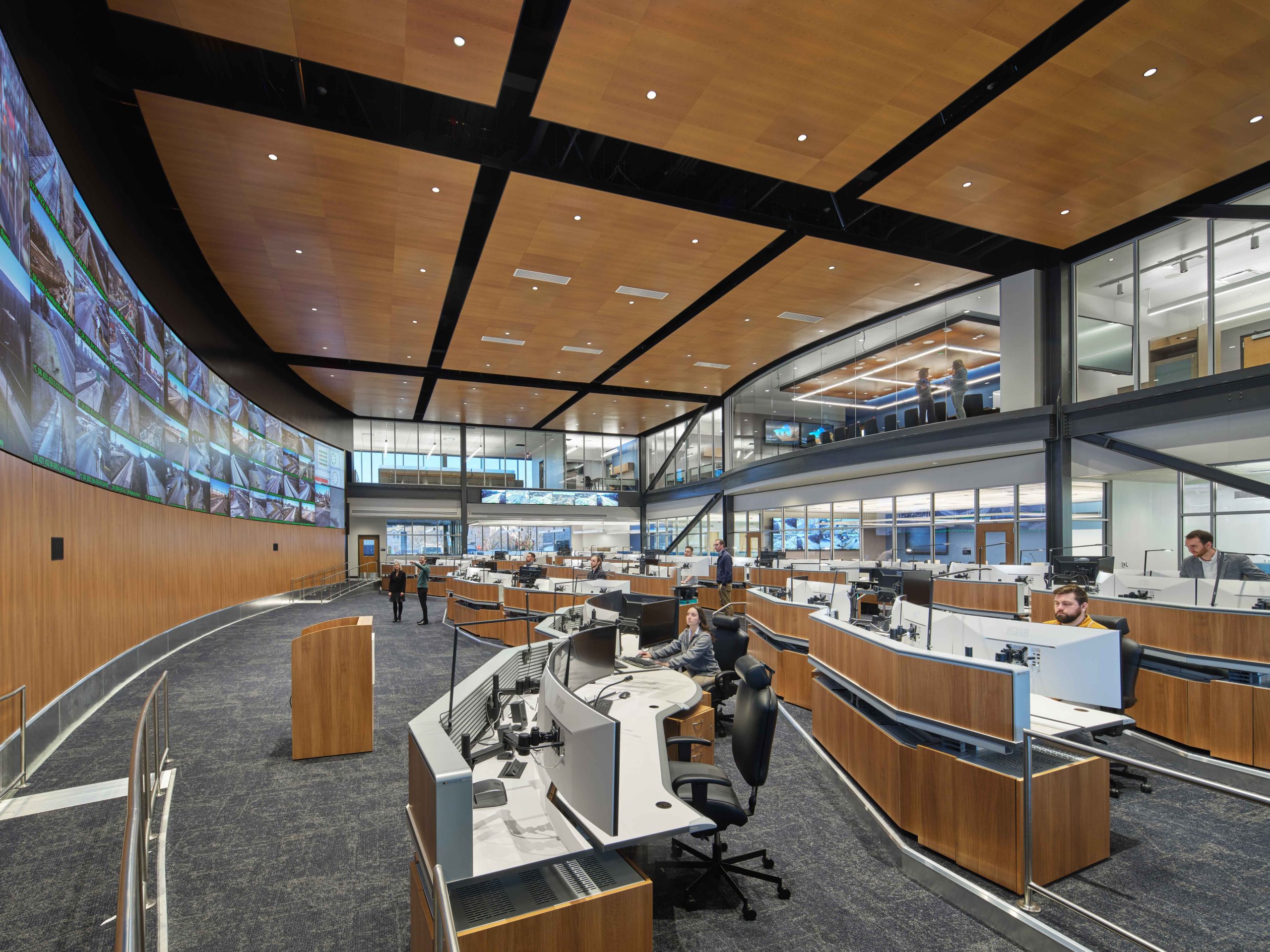
ABC’s Excellence in Construction award honors the region’s most inventive and well-constructed buildings. The awards gala celebrated top designers and builders throughout Eastern PA who deliver work to better local communities, with an emphasis on public safety, cost-effectiveness, and ethics. SG is honored to receive this recognition.
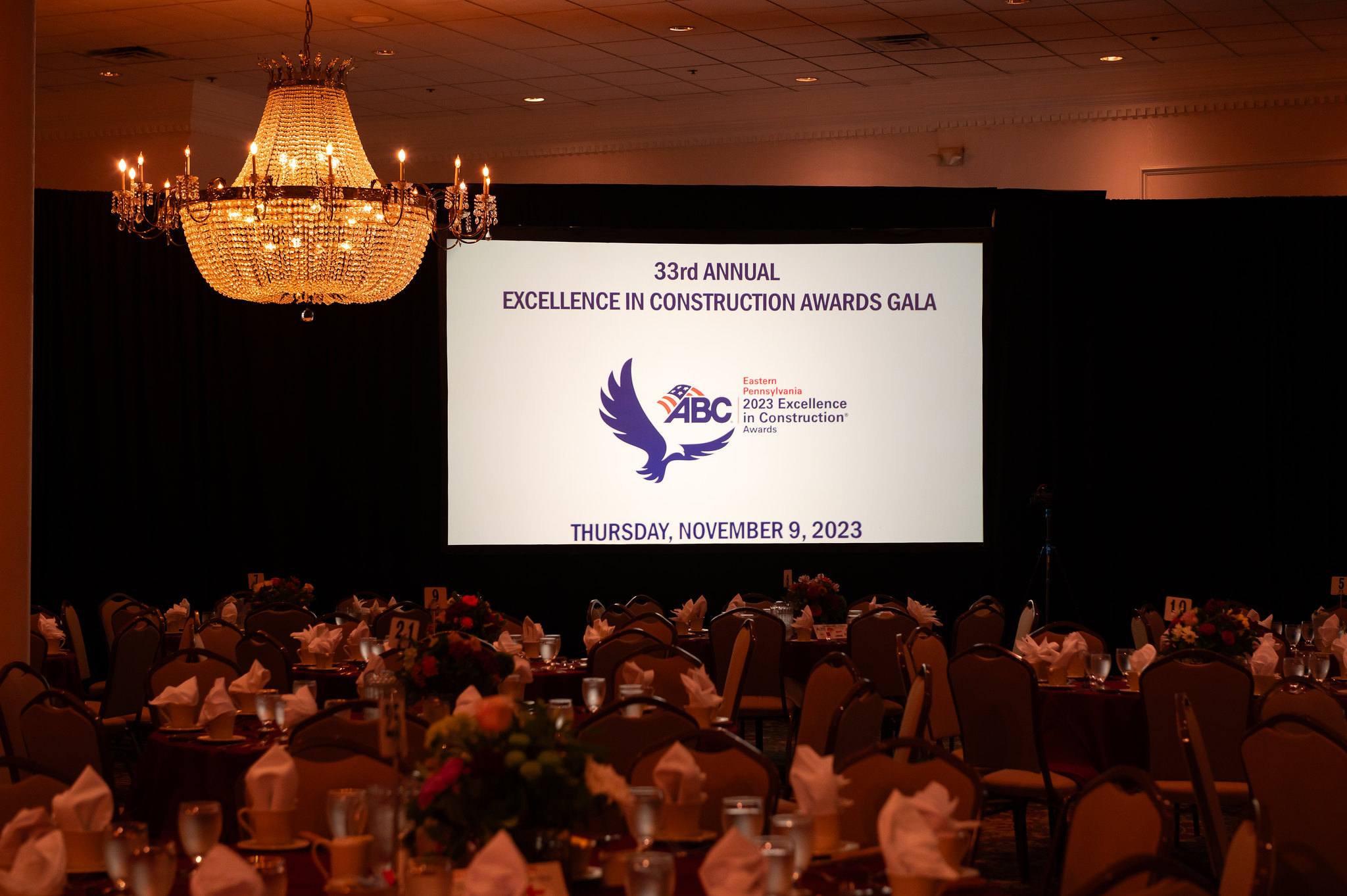
To see more of our public safety projects, click here.
Chatham County Unveils New Emergency Operations Center with Ribbon-Cutting Ceremony
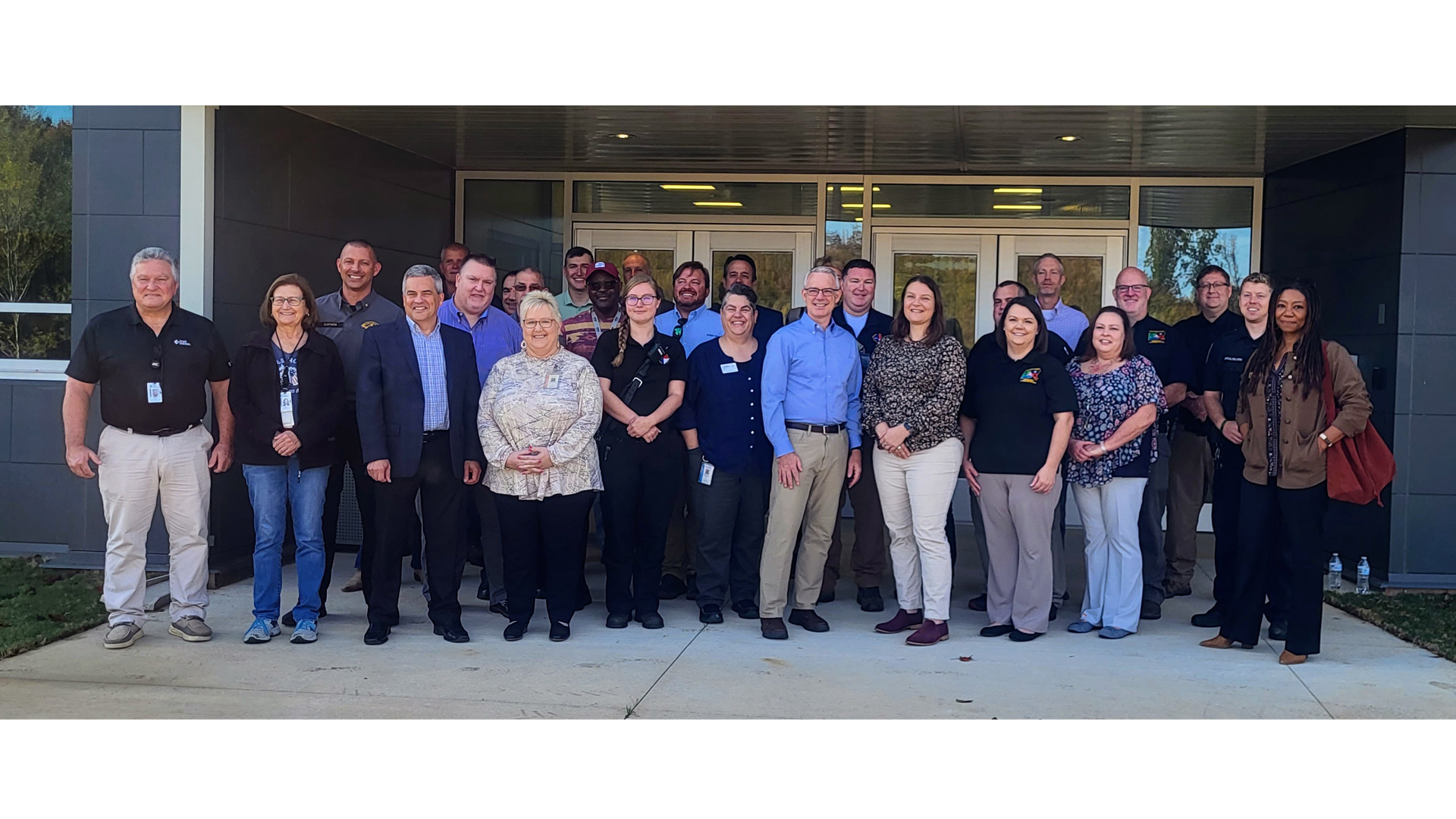
SCHRADERGROUP (SG) was honored to attend the ribbon-cutting for Chatham County’s new Emergency Operations Center in Pittsboro, North Carolina. SG served as the architect and structural engineering firm for the new facility. The center combines the county’s Emergency Management and Emergency Communications operations and administration sectors, providing a fully functional space to best serve the community’s needs.
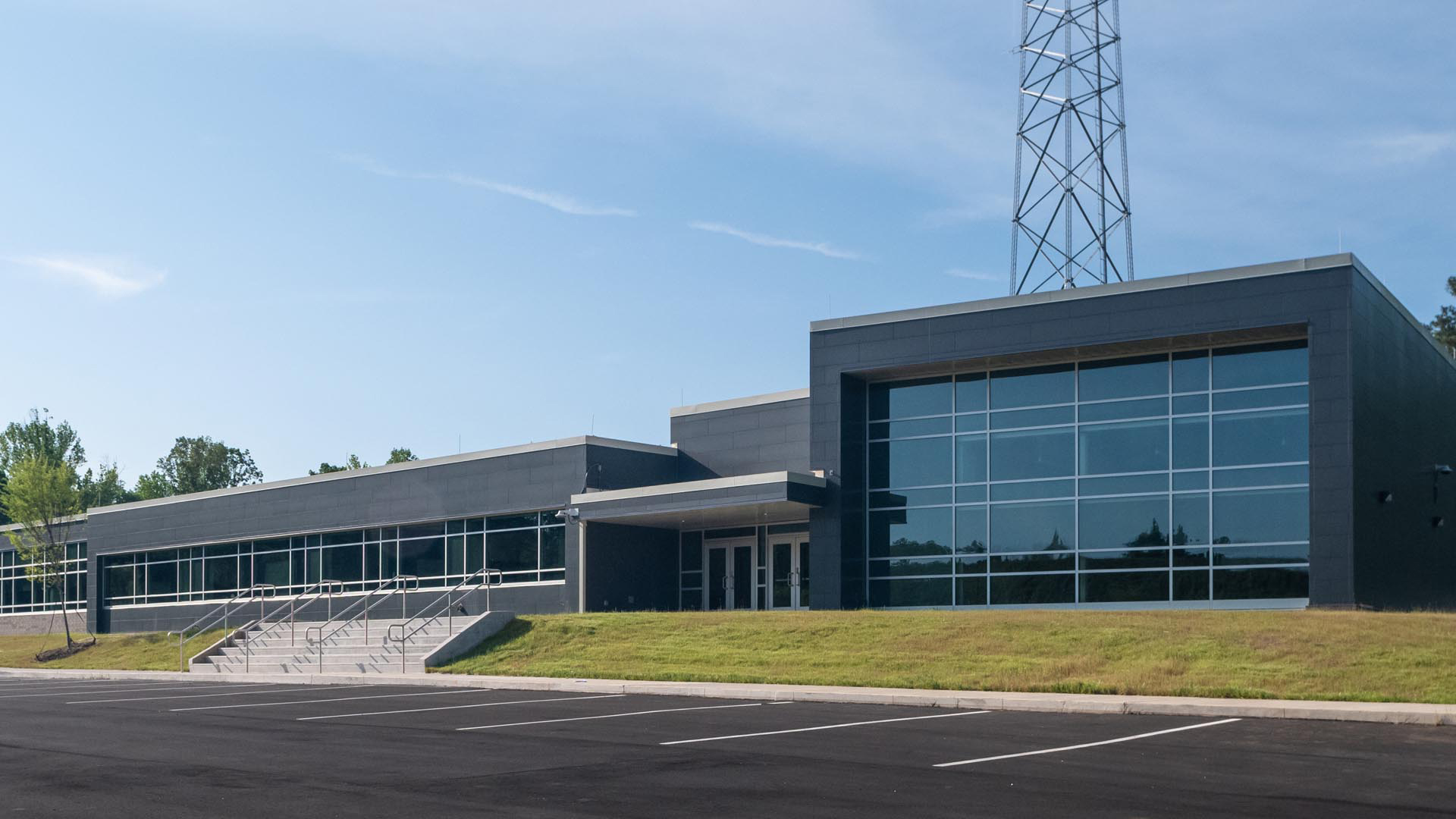
The center is instrumental in providing services to those in need. From the moment the team receives the call, having an efficient, high-tech, and spacious workplace is critical to their commitment to safeguarding the community. Training, technology, and common spaces promote efficiency, productivity, and collaboration within the team. The dedicated members of this center play a vital role in keeping the public safe, and SG was proud to construct the new space.
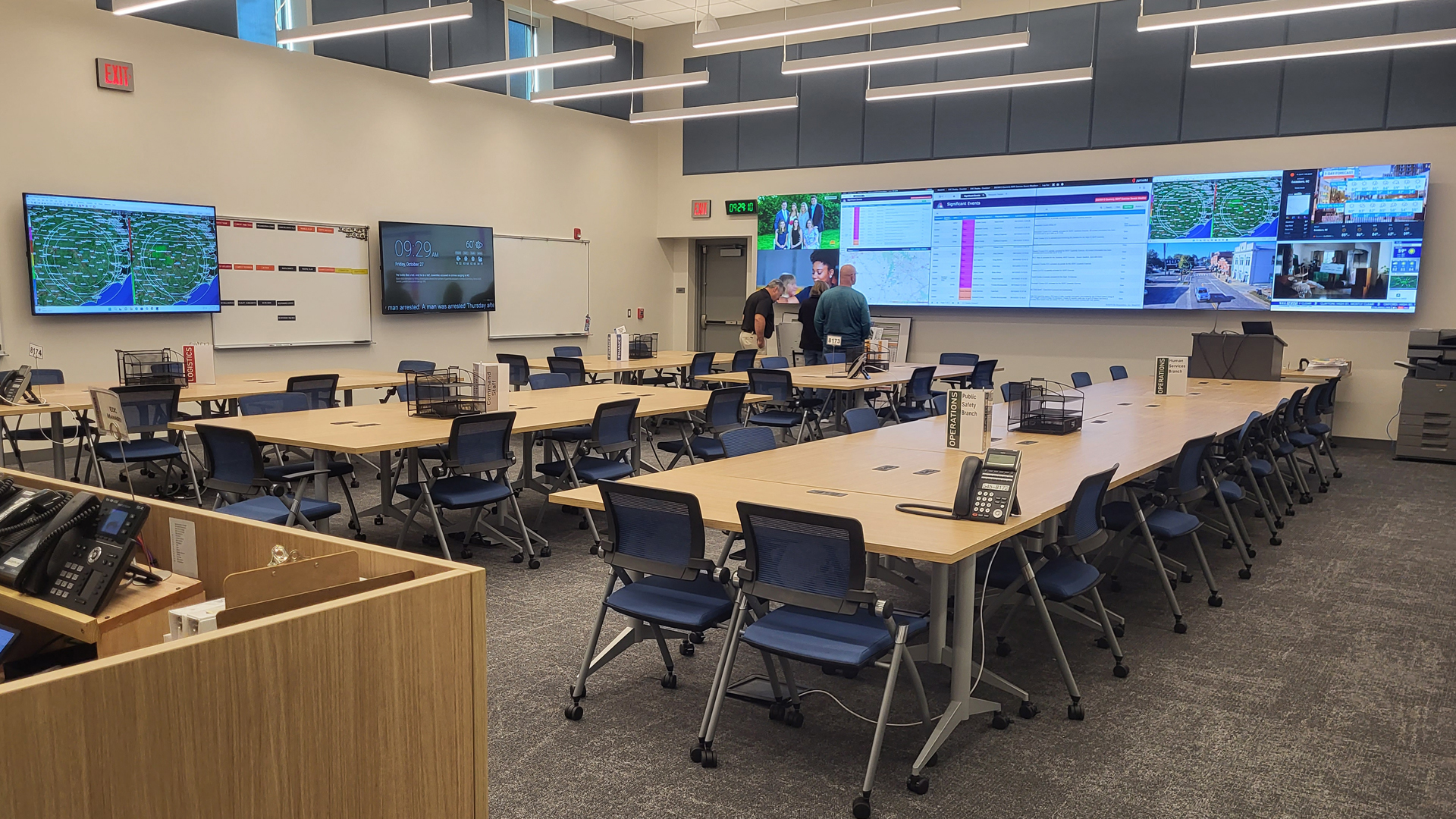
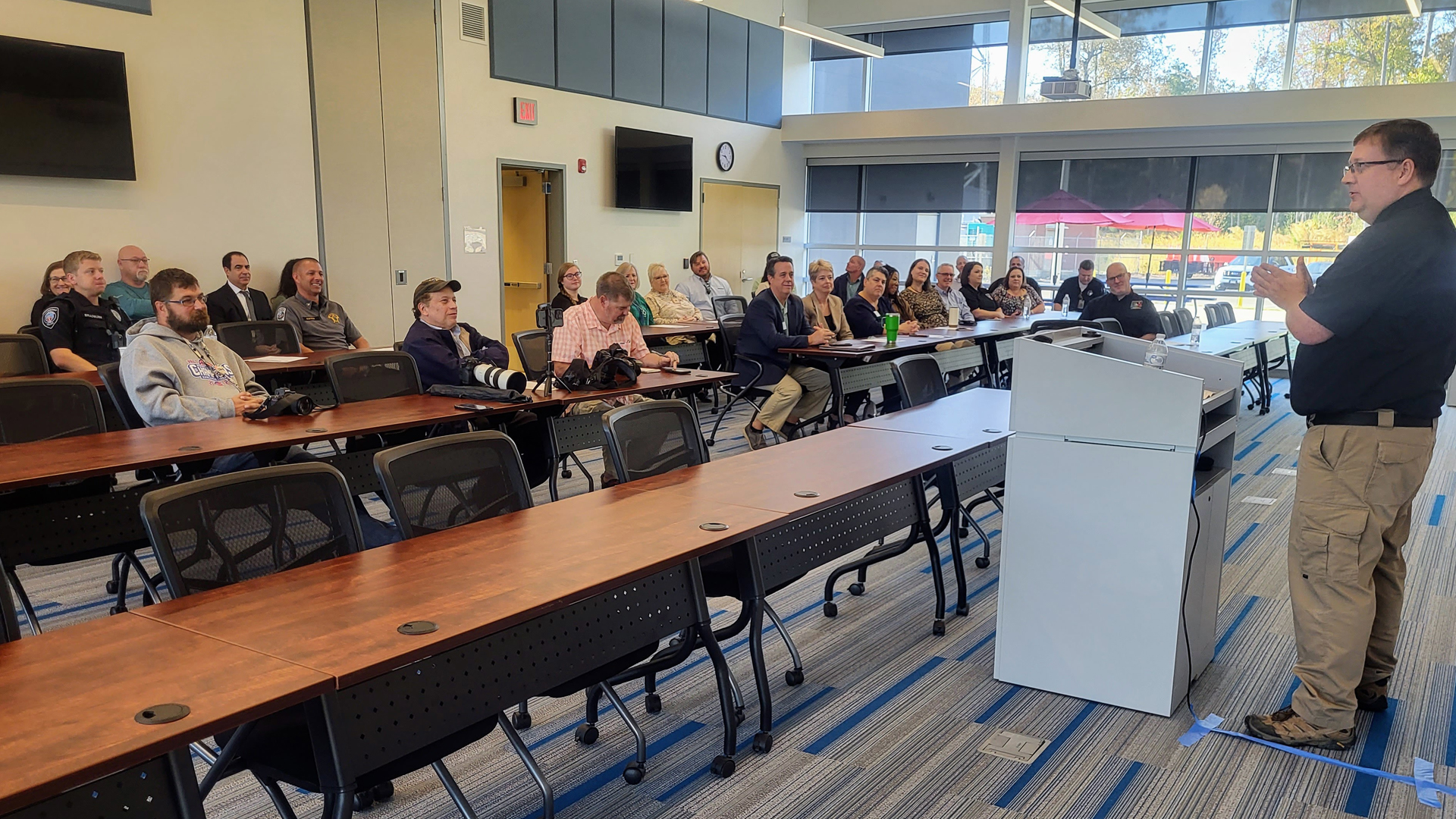
The emergency staff of Chatham County are well-deserving individuals who help foster public safety, and we are delighted to have been a part of this process from the beginning. This project adds to the preservation and protection of the public, and we are proud to have been involved.
To see more Public Safety and Mission Critical projects we have worked on, please visit our website here.
SCHRADERGROUP: Enhancing Your Community with Next Generation Learning Environments
WE BELIEVE ACADEMIC DESIGN TRULY IS THE DESIGN FOR THE FUTURE
Over 19 years as a firm, SCHRADERGROUP (SG) completed over 200 projects in design for education and devoted the majority of its practice to learning environments. We are focused on creating learning environments specific to your vision for developing the leaders and thinkers for tomorrow.
Our Partners and Associates have over three decades of experience in academic facility design and are involved with school associations locally, nationally, and internationally (PASBO, DVASBO, NSBA, PSBA, A4LE, and others.) With this experience, the SG leadership continues to be committed to academic design to ensure the best experience for you.
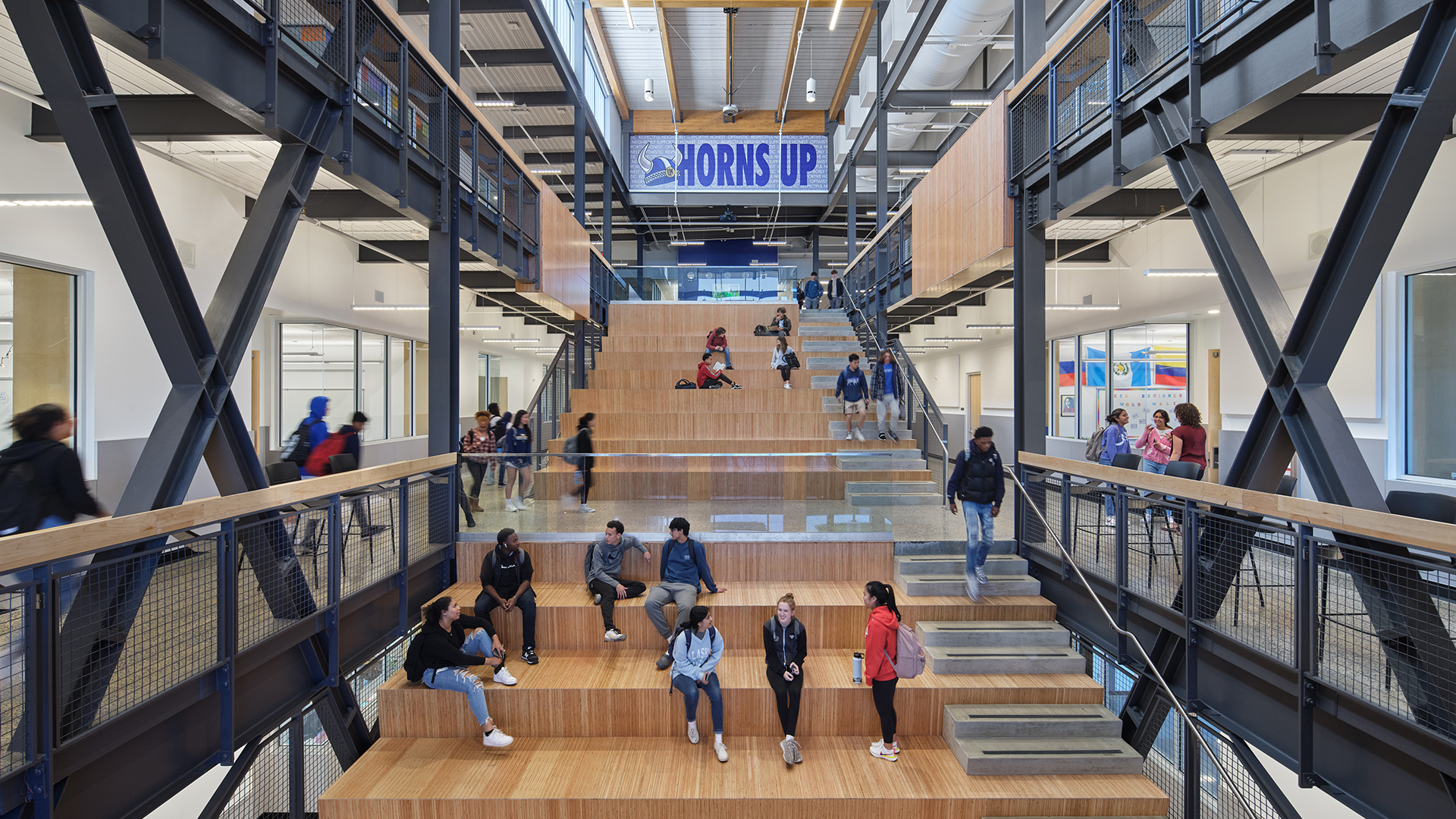
SG employs 40+ full-time professional staff and is a full-service architecture firm offering planning and design services in the areas of architecture, structural engineering, planning, interior design, and construction administration. SG has the capacity to design over $400 million in construction projects per year.
The SG team works diligently to deliver projects in the most timely and cost effective manner and offers solutions that will satisfy programming standards of facilities nationally. With this effort, the stage is set for a design that will be entirely appropriate to its setting while satisfying the ergonomic needs of the using agencies.
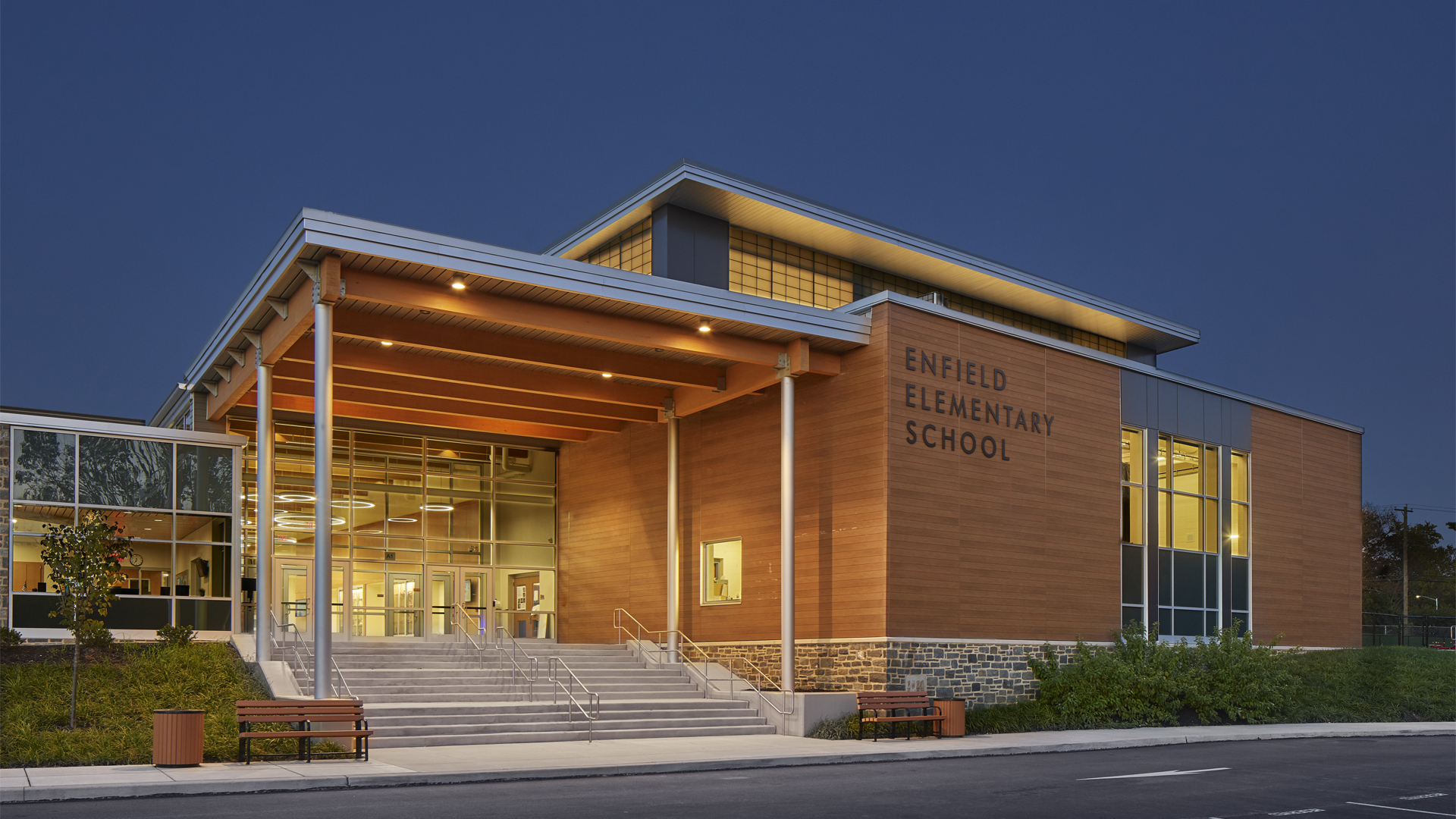
Check out our a few of our K-12 Projects here.
Downloads of our K-12 flyer, brochure, and SOQ are available here.
And downloads of our tour book and brochure on our star project, Upper Merion Area High School, are available here.
Upper Merion Area School District’s Upper Merion Area High School Recognized as an Outstanding Project in American School & University’s Fall 2022 Architectural Portfolio
SCHRADERGROUP (SG) is proud to announce that our recently completed project, Upper Merion Area School District’s new Upper Merion Area High School, has received an Outstanding Project Award from American School & University for its Fall 2022 Architectural Portfolio.
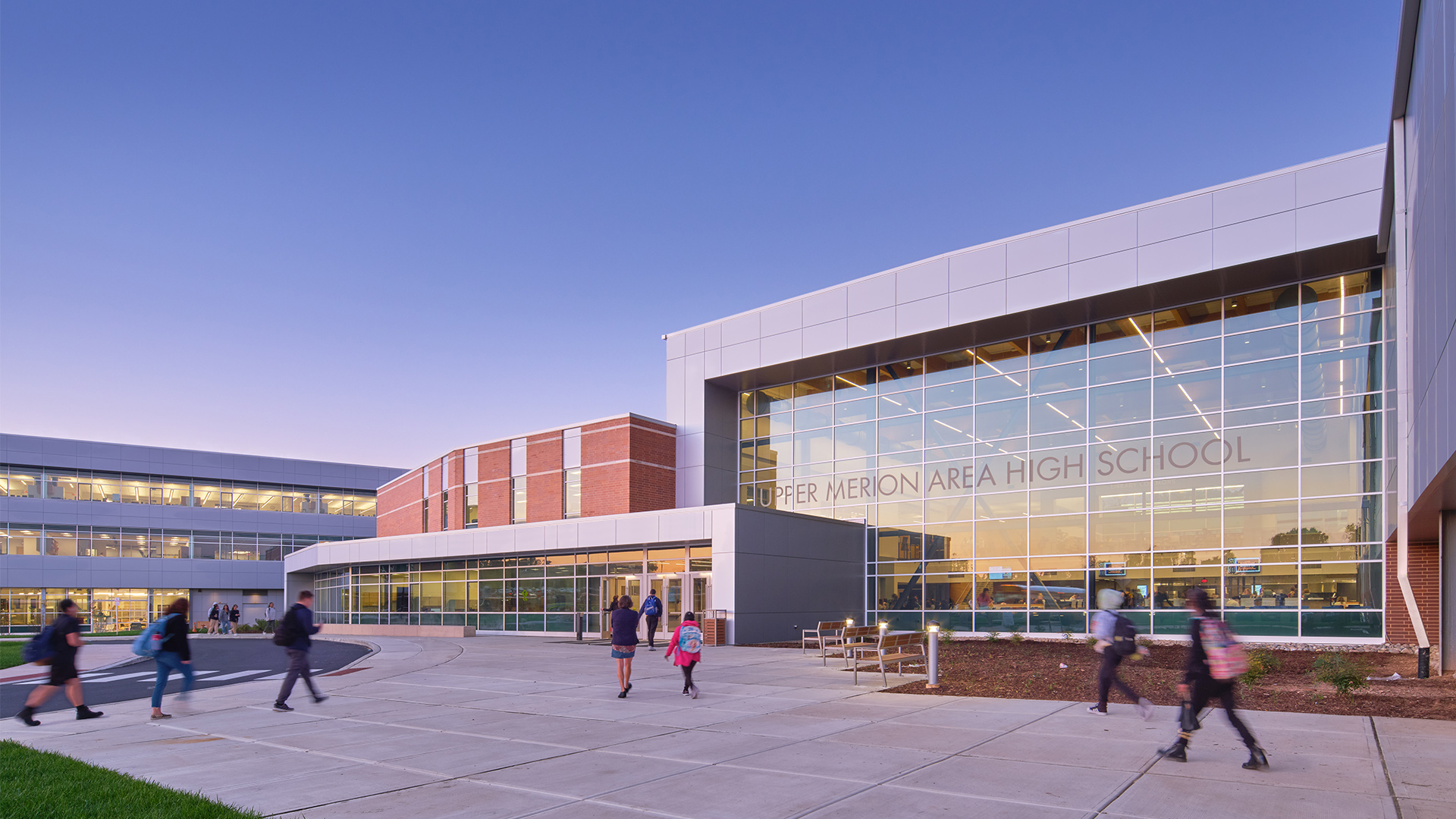
SG is excited to have another project featured in this prestigious publication. We have thoroughly enjoyed working with Upper Merion Area School District (UMASD) and are honored to have this excellent school featured in this issue.
American School and University (AS&U) is a magazine dedicated to the planning, design, construction, retrofit, operations, maintenance, and management of education facilities. It is intended to showcase the latest trends, technologies, and strategies driving educational facilities and the market.
AS&U honors educational design projects each year through multiple design competitions. One of these competitions is the Architectural Portfolio, the premier showcase celebrating the best in education design.

After a complete community-engaged master planning process and subsequent successful new elementary school projects, Upper Merion Area School District (UMASD) began the process of creating a flagship facility to house the upper secondary programs for the District. A thorough process was utilized, including multiple user meetings and tours of state-of-the-art facilities throughout the United States.
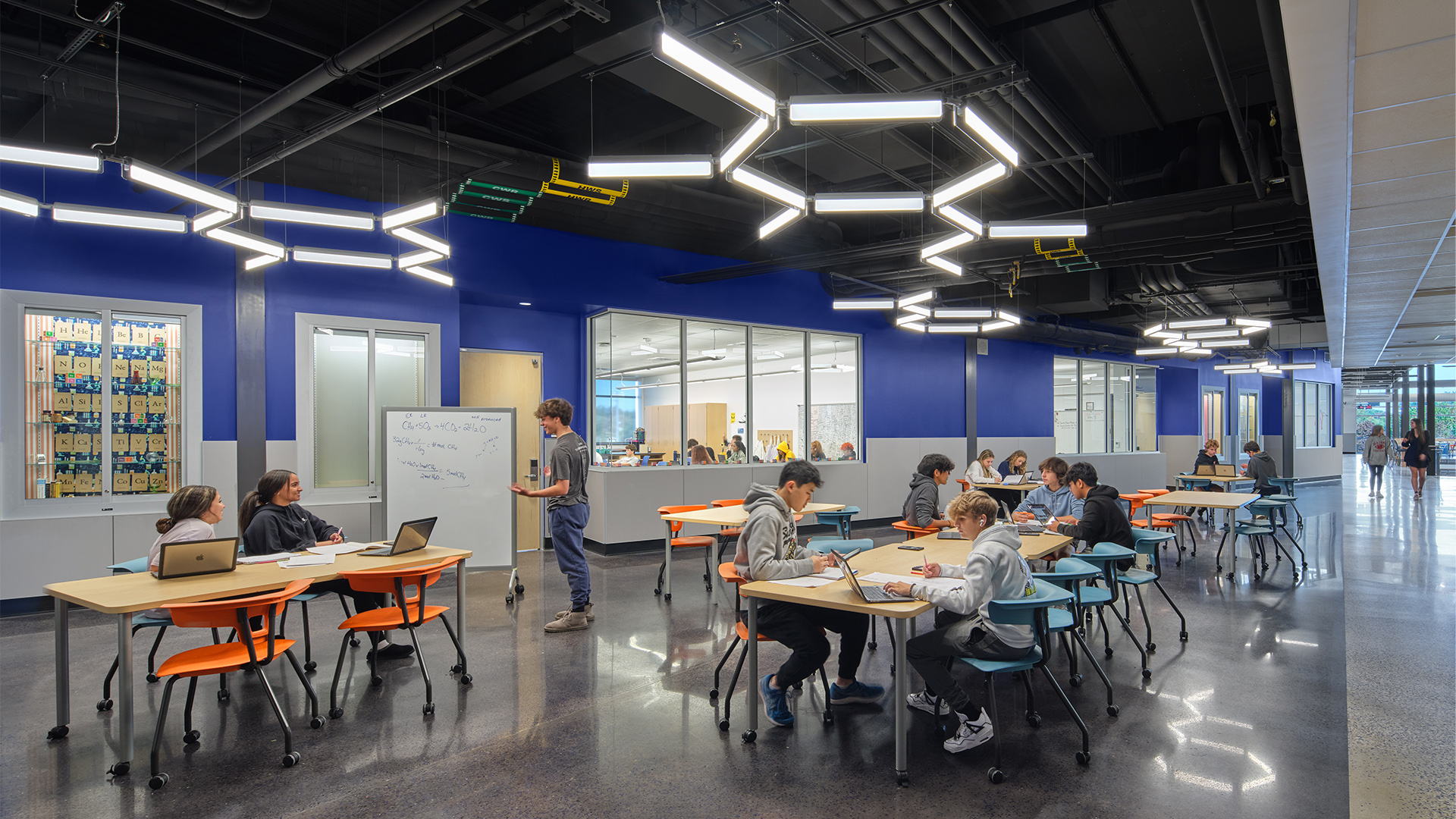
The intent behind the facility is to provide career and higher education level spaces for the students of UMASD to engage in the 21st-century learning activities of “research, develop, and present!” Multiple hi-tech industry workspaces as well as contemporary higher education spaces were studied in the process of the development of this unique facility.
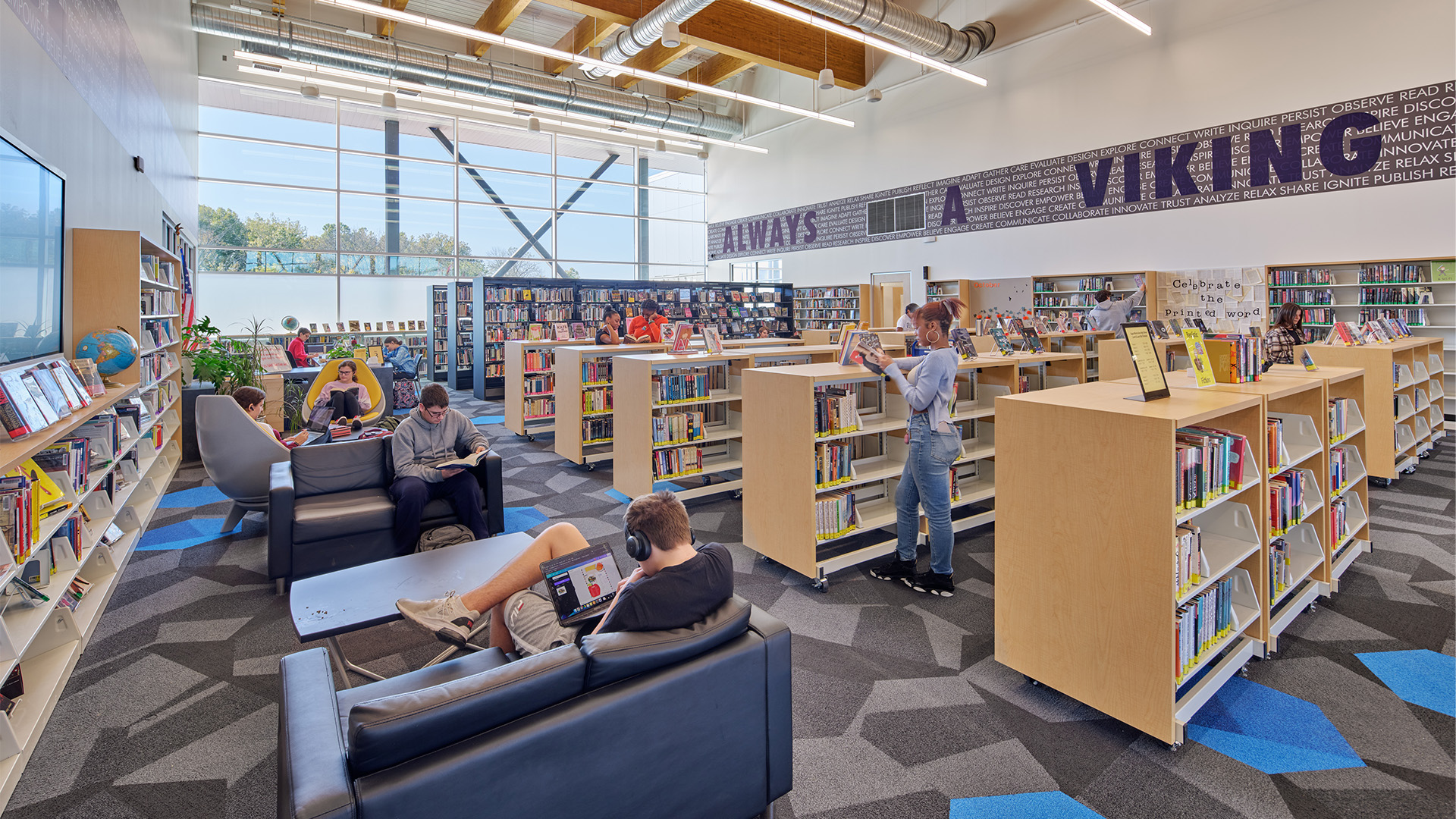
The 345,000 SF facility is connected to the existing middle school through the athletic and performing arts facilities to provide a full secondary campus. The resulting facility provides enriching opportunities for students from the traditional 6th-grade through 12th-grade ages.
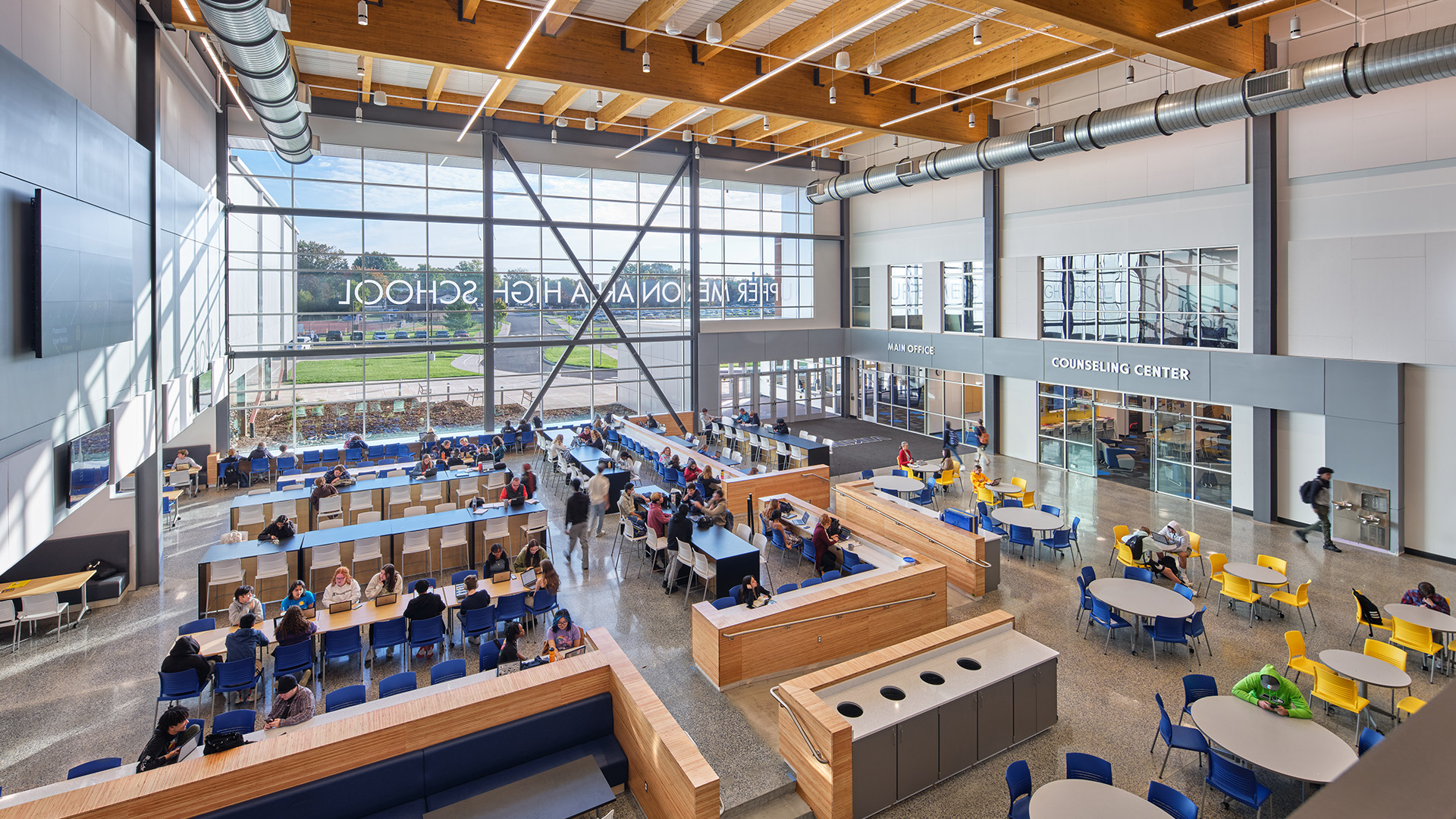
A true “student commons” is the heart of the facility and will be an “all-day” area for multiple activities. The commons is a two-story open space with learning resources located on the second level to enhance the research and project-based components mixed with dining and food-based opportunities on the ground floor. After hours, the “commons” space will provide pre- and post-activity support for both the athletic as well as the performing arts complexes. A full competition gymnasium and competition swimming venue is the connector to the middle school. The performing arts complex provides a complete 650-seat theater with a balcony and all supporting performing arts spaces.
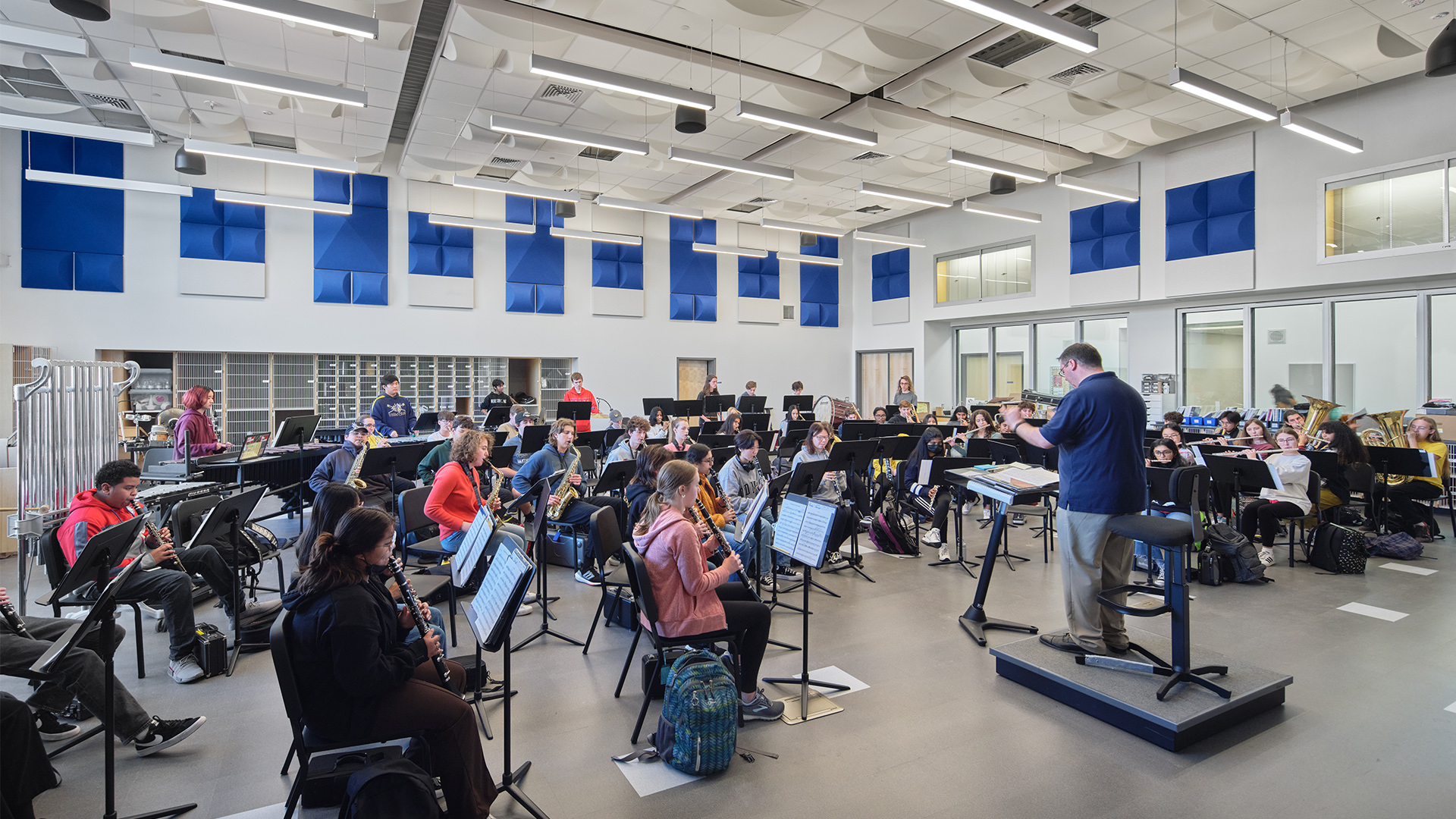
Student services, technology distribution, and support spaces are located between the commons space and the academic area. A three-story academic wing supports the core academic programs with a STEAM-based center, multiple project and team-based spaces, and a three-story learning stair. The learning stair connects all core programs vertically to enhance the cross-pollination of learning activities. Transparency is a key aspect of the facility’s design and is utilized to promote the visual connection between each of the learning activities.
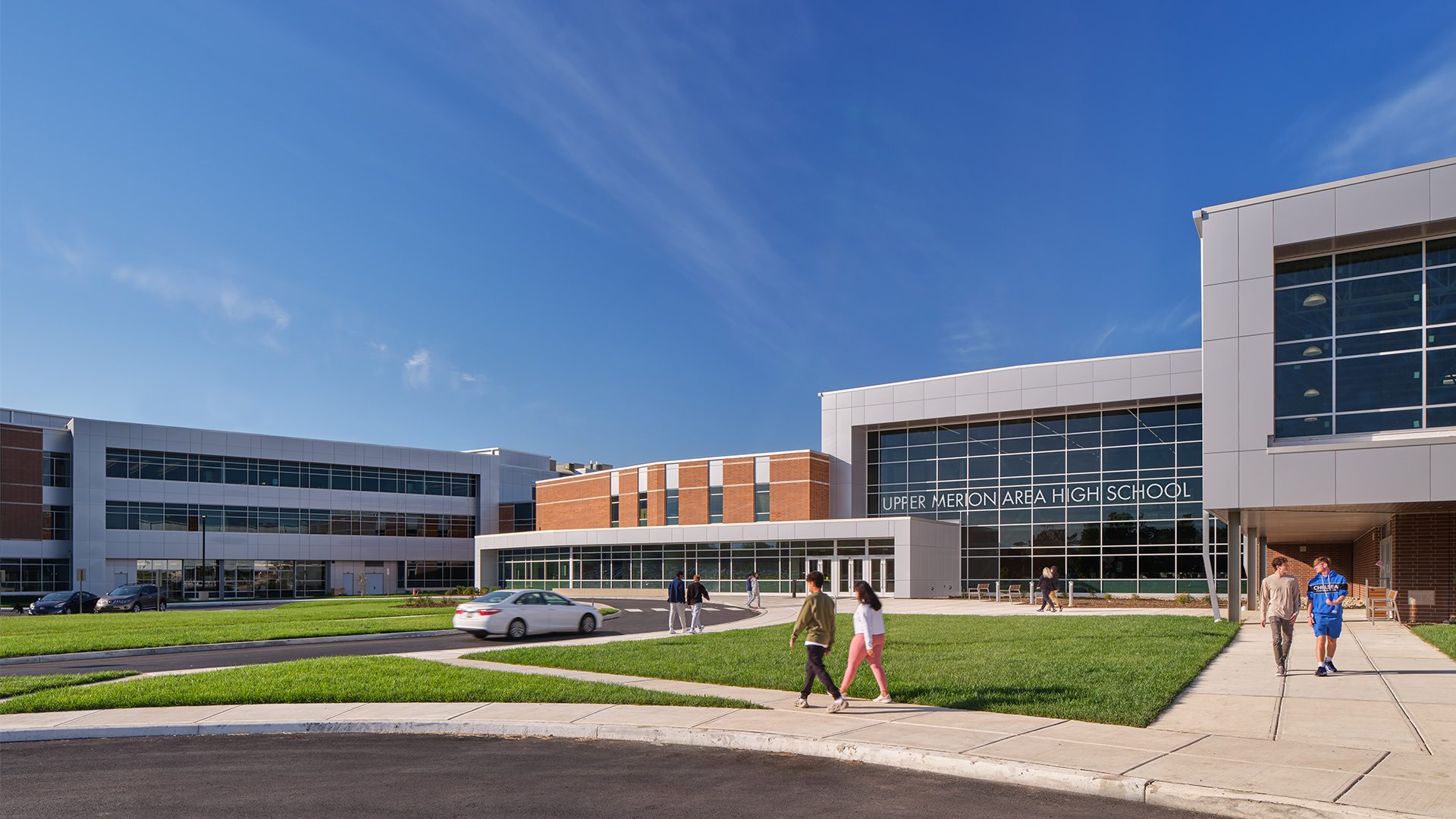
The new facility was constructed while the existing high school on site was still occupied. The existing facility is currently being demolished, and new playing fields will be constructed in its place.
A unique site feature is an underground stream bisecting the site. The project chooses to highlight that challenge by exposing the stream at its outfall within a new outdoor amphitheater and teaching area. This outdoor space enhances internal building program opportunities by connecting them to the exterior. The stream provides for science-based learning activities directly on campus. The new facility allows the students of UMASD to have tremendous additional learning opportunities.
You can view our entry in the Fall 2022 Architectural Portfolio issue of American School & University on page 73 here.
Learn more about the Upper Merion Area High School here.
SG is proud to have partnered with Upper Merion Area School District. Learn more about this great school district here.
SCHRADERGROUP Presents at the 2022 EDspaces Convention in Portland, Oregon
SCHRADERGROUP (SG) attended the EDspaces Education Conference from Wednesday, November 2nd to Friday, November 4th, 2022 at the Oregon Convention Center in Portland, OR. SG Managing Partner David Schrader and SG Associate Danie Hoffer represented SCHRADERGROUP at the conference.
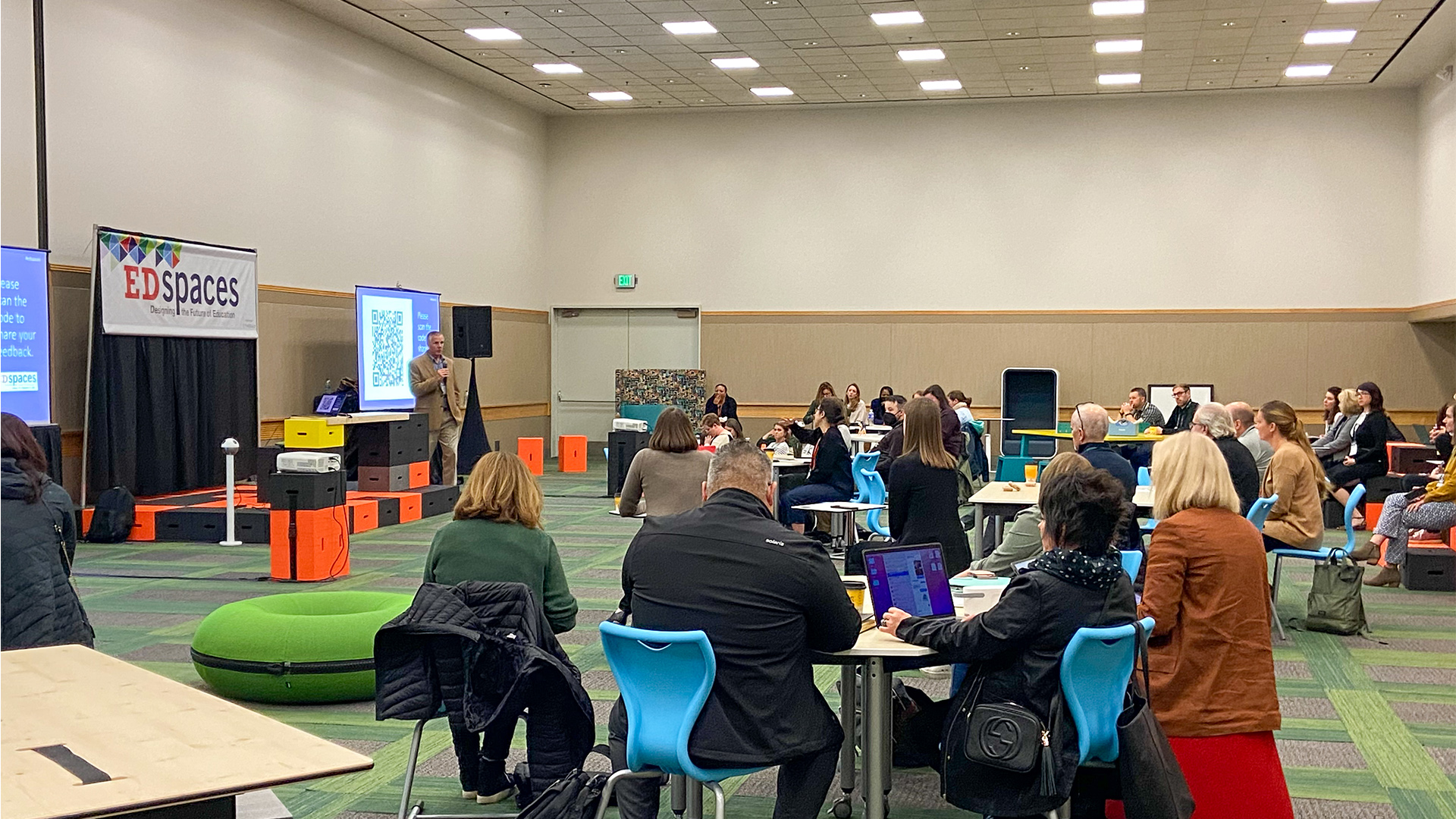
EDspaces is a place where innovation transforms learning environments. Attendees learned about industry trends, fresh perspectives, and innovative case studies. Professionals from across the country attended to contribute to collective industry knowledge and to add their own voices to the conversation surrounding the future of learning.
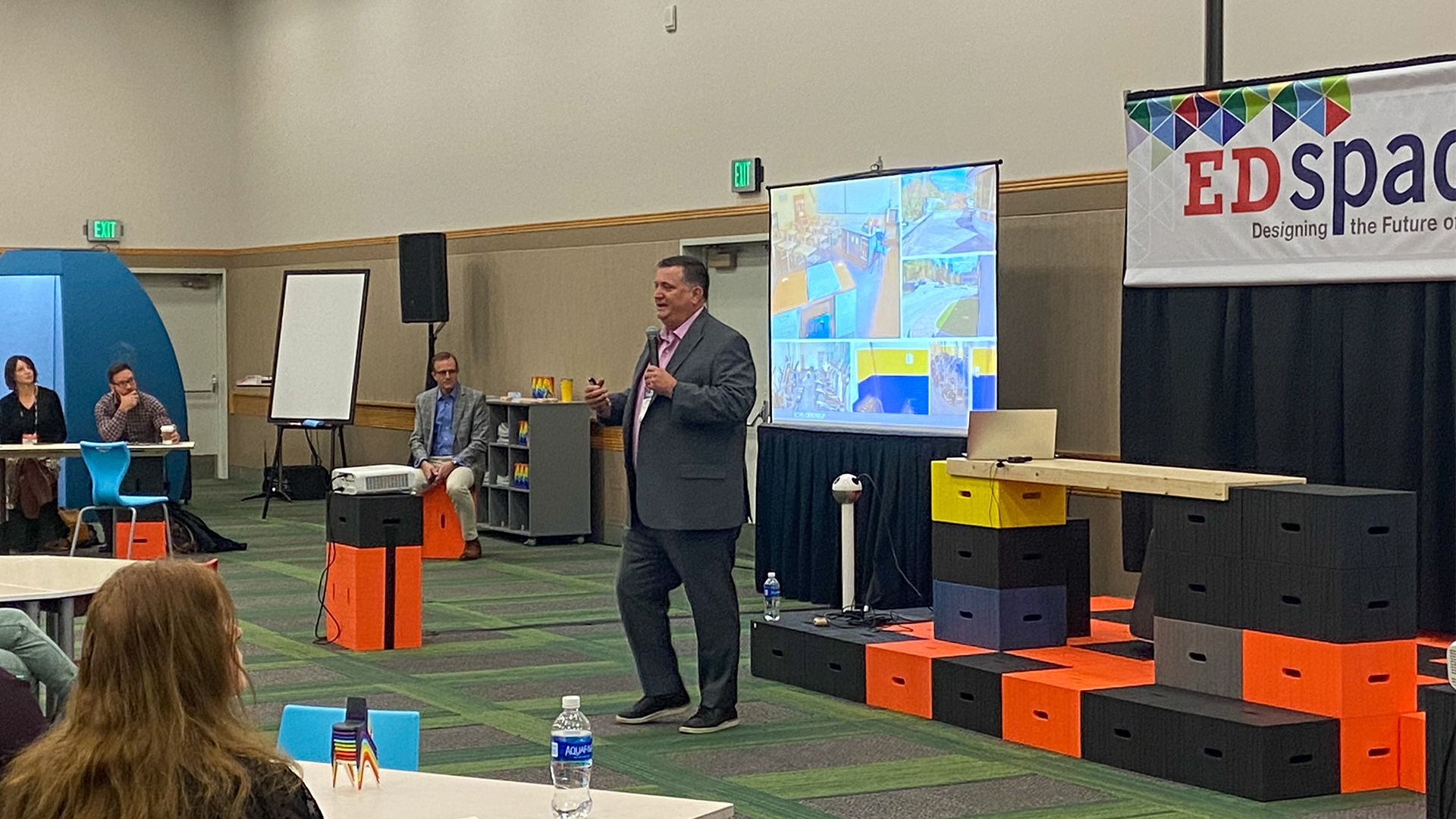
EDspaces featured a curated, multi-track educational and professional development series of 60+ education sessions conducted in classrooms designed by visionary A+D firms that competed to share their innovative ideas for the future of learning.
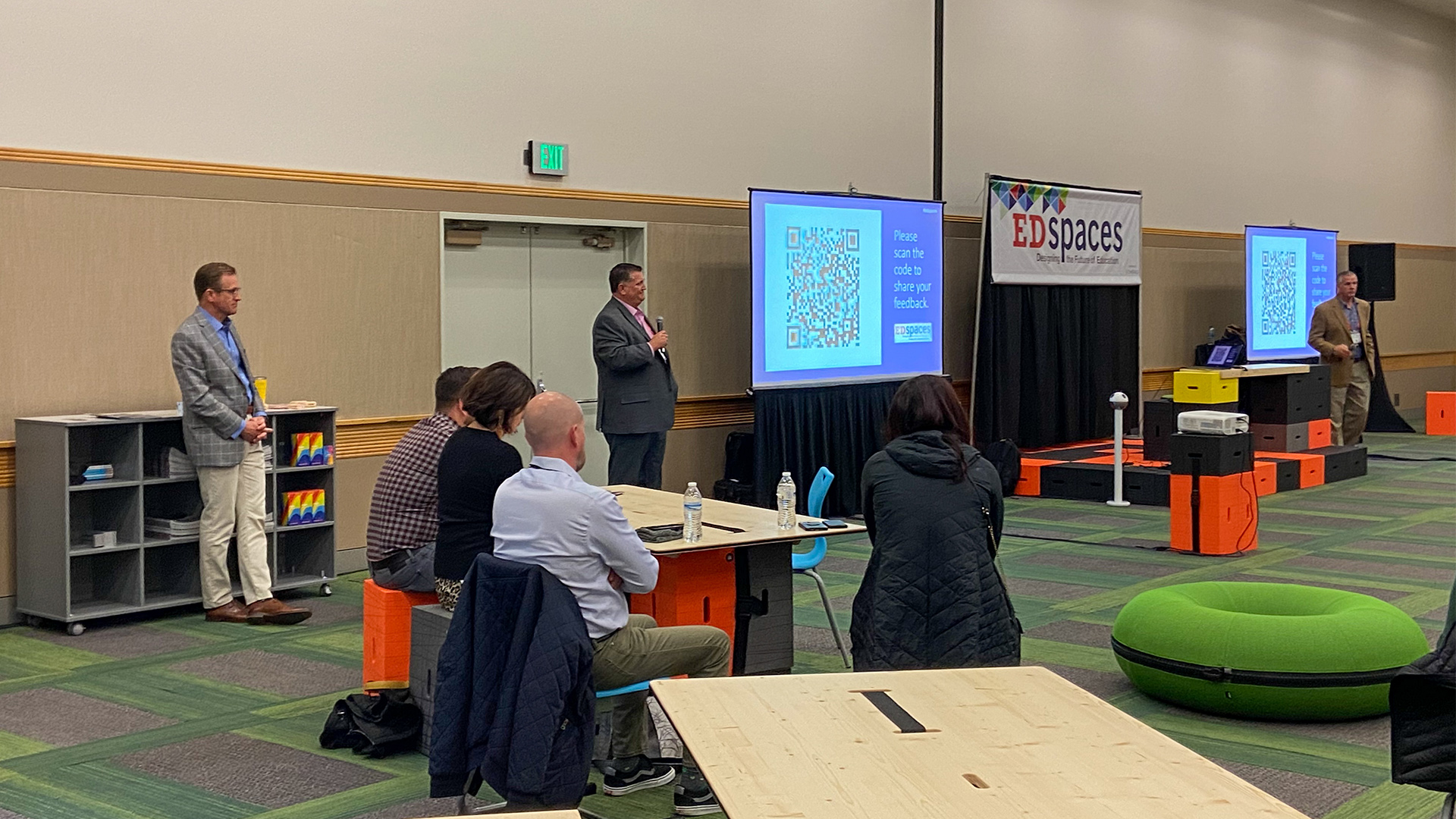
David and Danie were joined by Upper Merion Area School District (UMASD) Superintendent Dr. John Toleno and Upper Merion Area High School (UMAHS) Principal Jonathan Bauer for a special “EDsession” focused on UMAHS. The session, titled, “Student-Focused Design to Inspire Personal Achievement – the Next Generation High School,” explored how technology, space, and pedagogy converge to impact student success. The session profiled how local businesses and industries inspired the design of the new High School in King of Prussia, a suburb of Philadelphia. The session included a discussion on the educational limitations of the existing traditional high school designed in the 1960s as compared to the design of the new high school. The new facility provides higher education level spaces to engage in interactive learning activities of “research, develop, and present!” Spaces integrated throughout offer opportunities in flexible spaces to complement how different students learn.
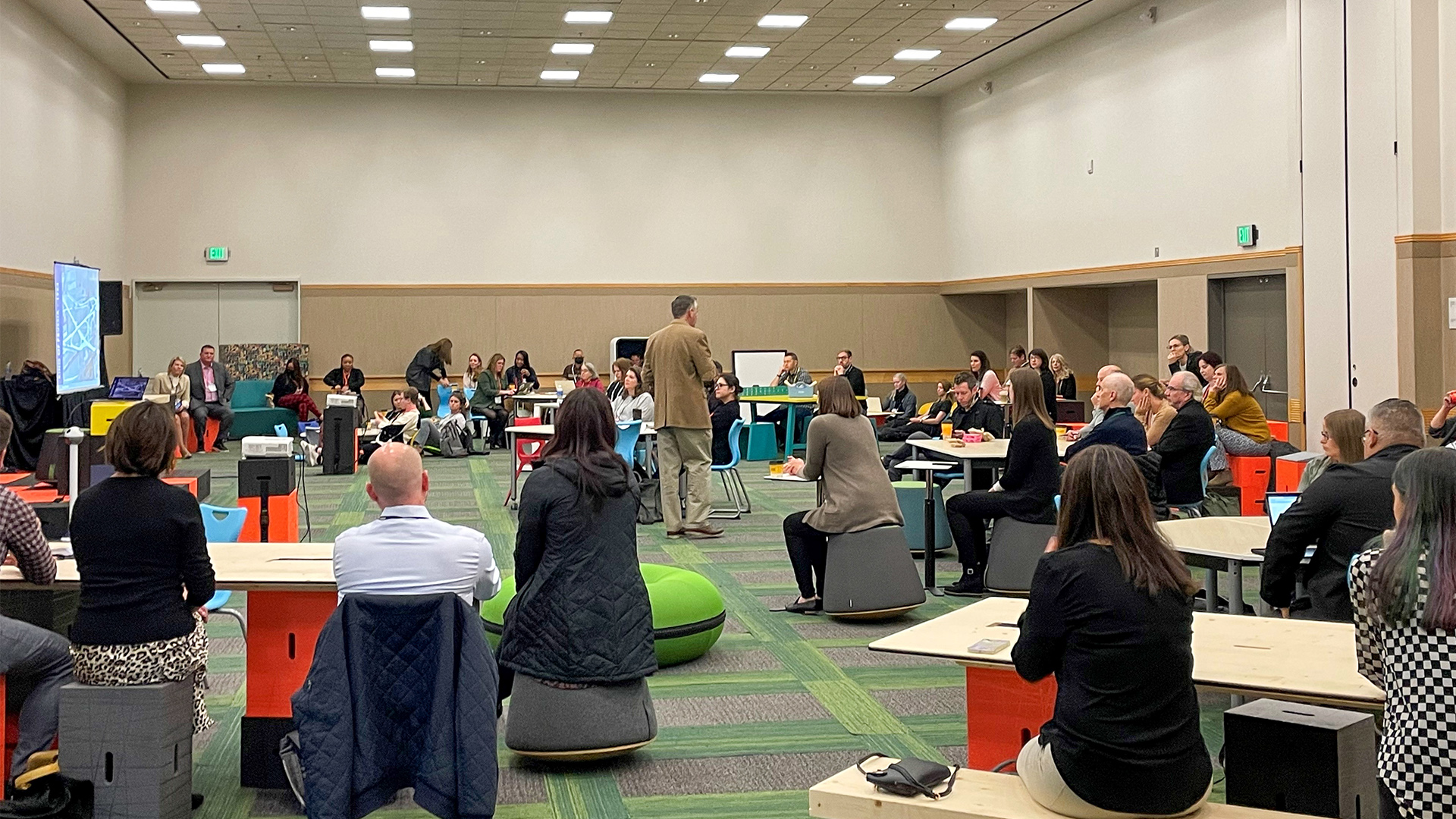
The presentation visually immersed participants in the design of the school with a fly-around of the building. Using 3-D modeling technology, this tool is used throughout the design process to engage the client and allow the end user to experience the space design from the very early design stages to the full design development including the interior finishes. Participants will experience the volume of the spaces and how students will move through the building.
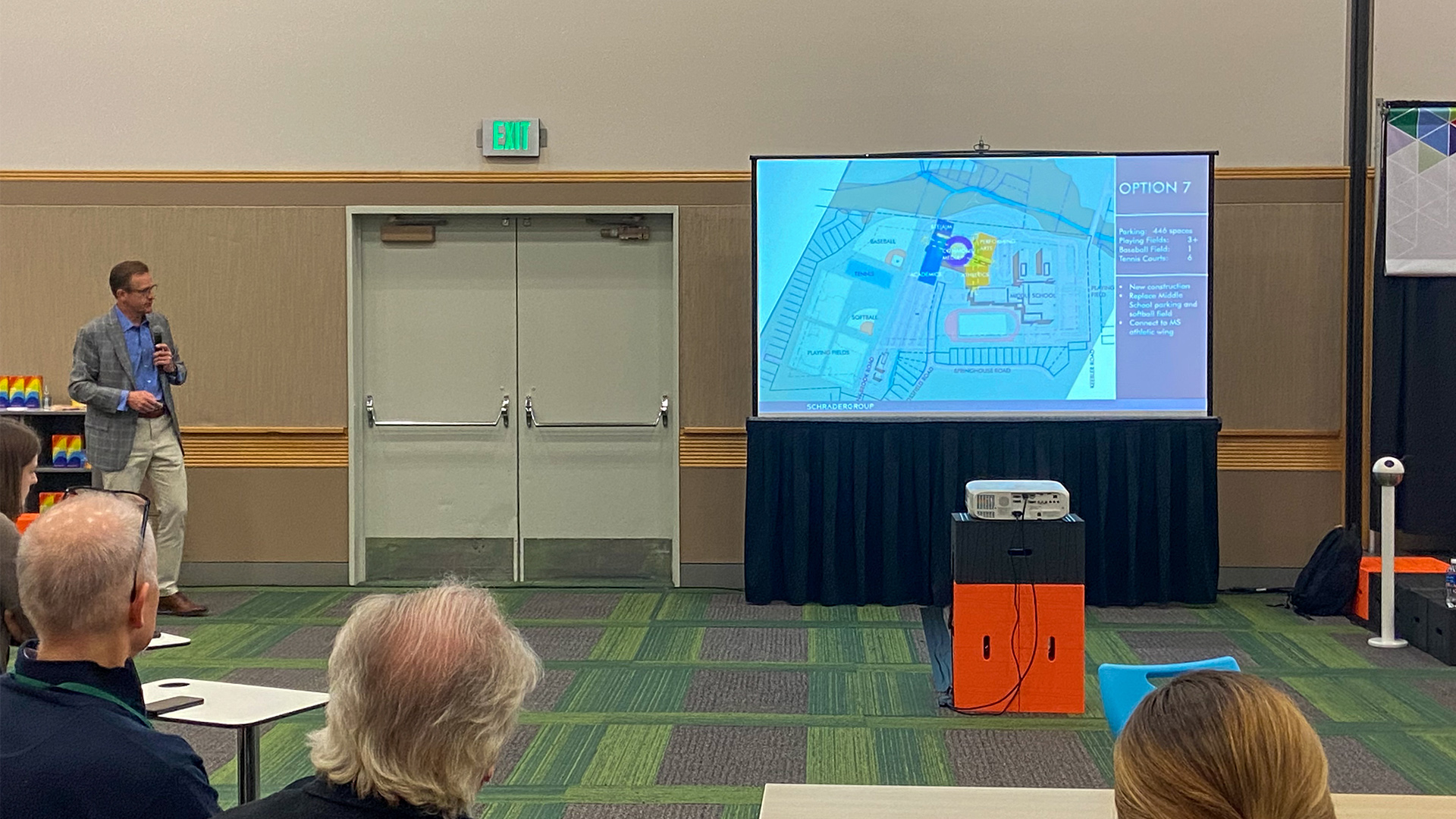
In addition to the speaking opportunities, attendees were also invited to tour nearby next-generation learning facilities and to attend a symposium on educational disruption. Thank you to Discovery High School, James Faubion Elementary School, and Vancouver Innovation Technology & Arts Elementary School for letting us tour your wonderful schools!
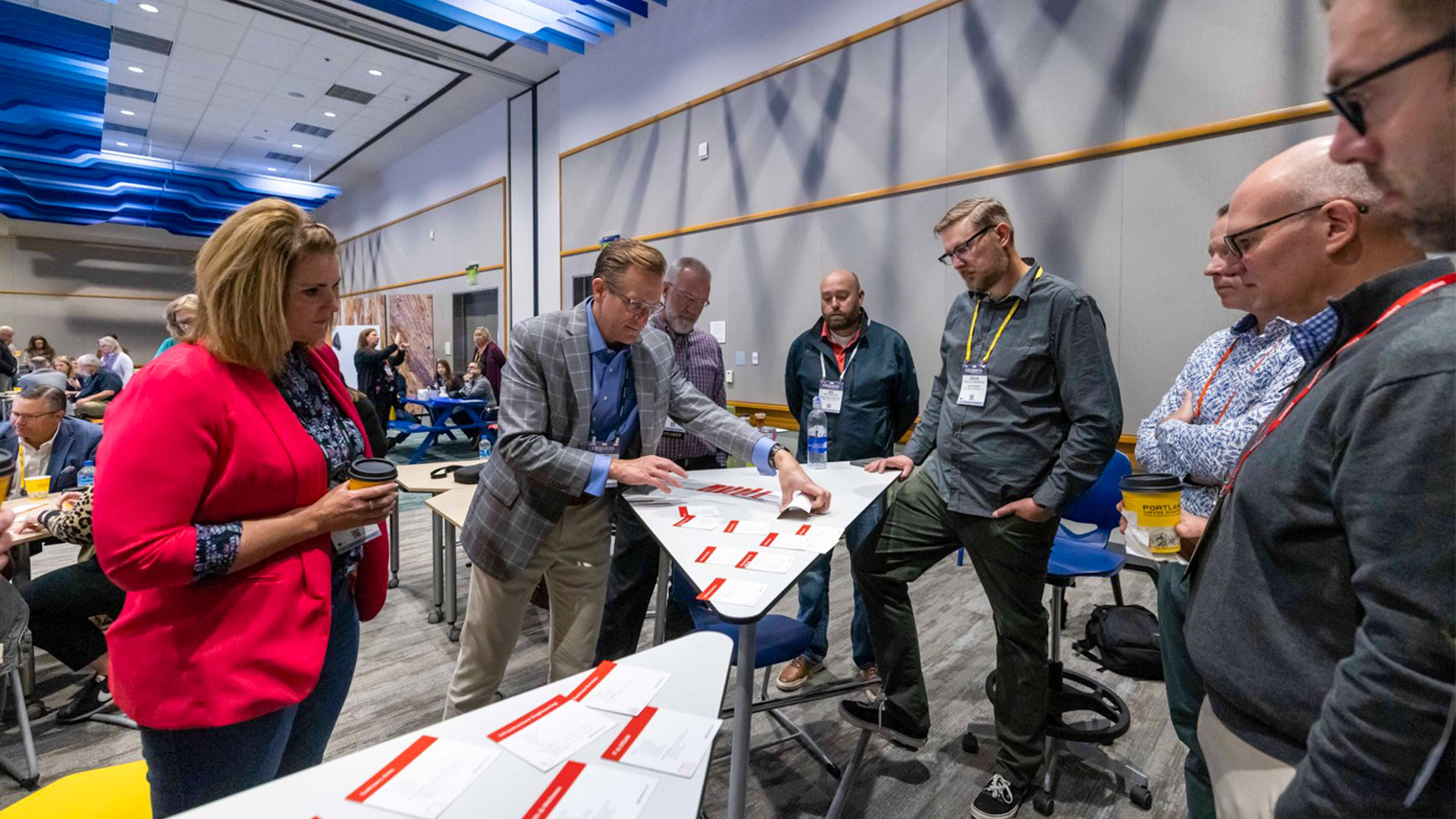
SG was proud to attend this conference again and we are very excited to attend in Charlotte, NC in 2023!
To learn more about EDspaces, click here.
To learn more about SCHRADERGROUP’s commitment to creating 21st Century learning environments, click here.
SCHRADERGROUP Attends North Penn School District’s Ribbon Cutting Ceremony for Knapp Elementary School
SCHRADERGROUP (SG) attended the ribbon cutting ceremony celebrating the completion of an additions and renovations project to Knapp Elementary School for North Penn School District (NPSD) in Lansdale, PA on October 18th. Managing Partner David Schrader and Associates Danie Hoffer and Devin Bradbury represented SG at the event.
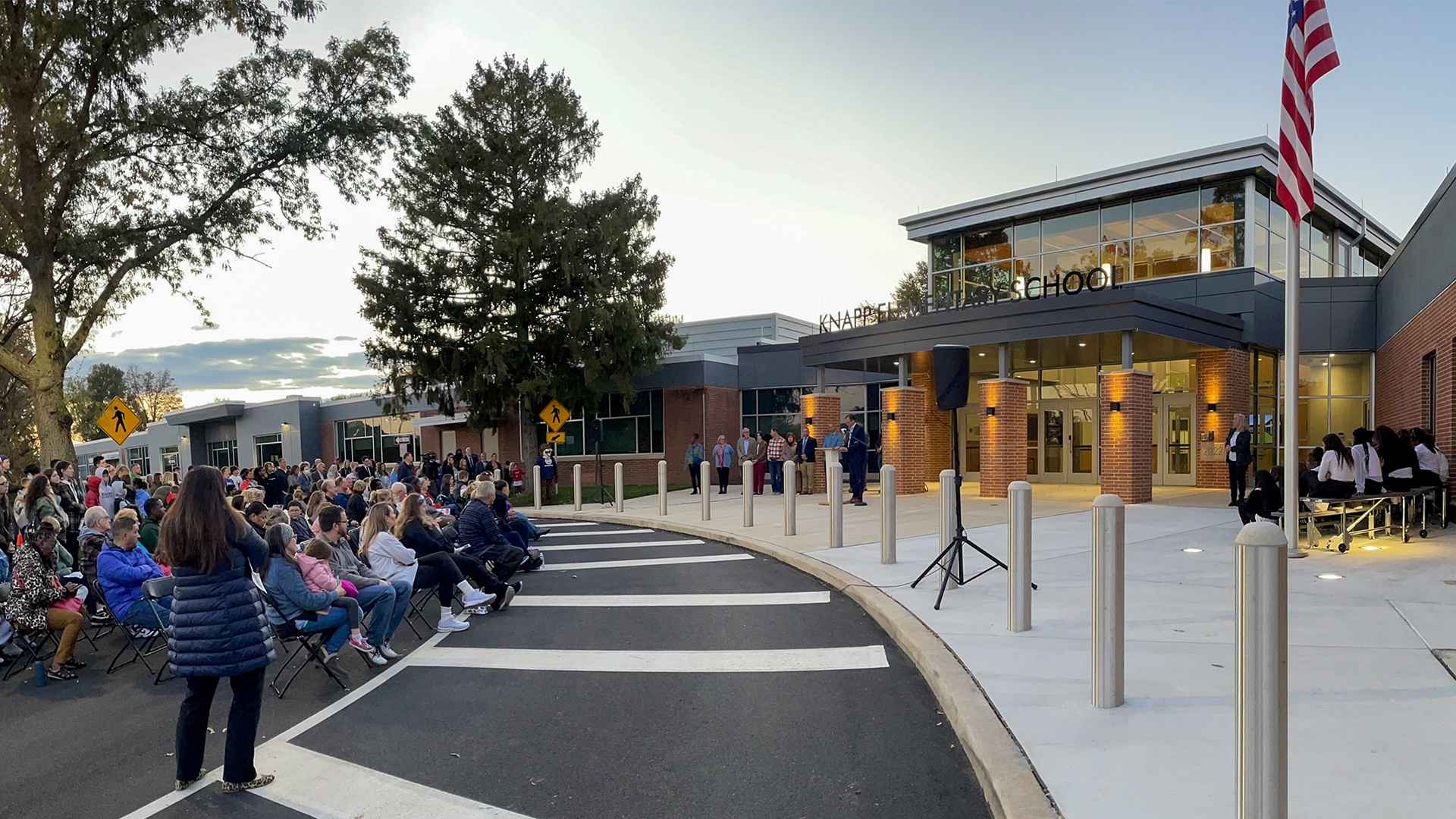
The ribbon cutting ceremony commemorated the transformation of this 1950’s facility into a next generation school. The 13,200 SF of additions and 64,800 SF of renovations to Knapp Elementary help facilitate interactive learning, provide enhanced learning environments with natural light, and generate a new sense of pride for the school and the community from the moment you enter its doors.
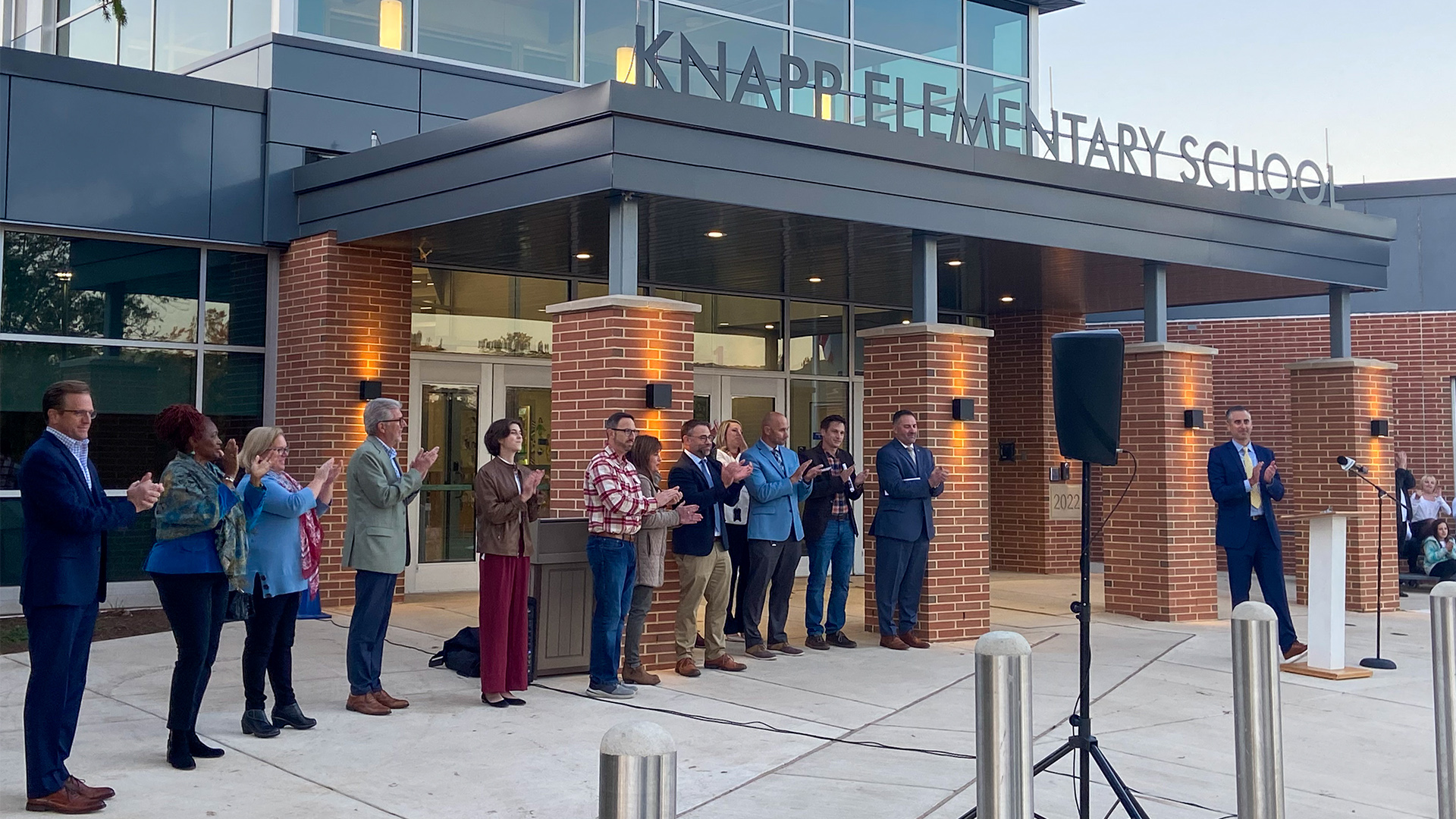
Community members were invited to see the new and improved school and to hear from district and community leaders. After a few words by the NPSD administration and David Schrader, the ribbon cutting ceremony was held. Following the ceremony, community members and attendees were invited to tour the new and improved facility and hear from staff and students about what they love about their new school.
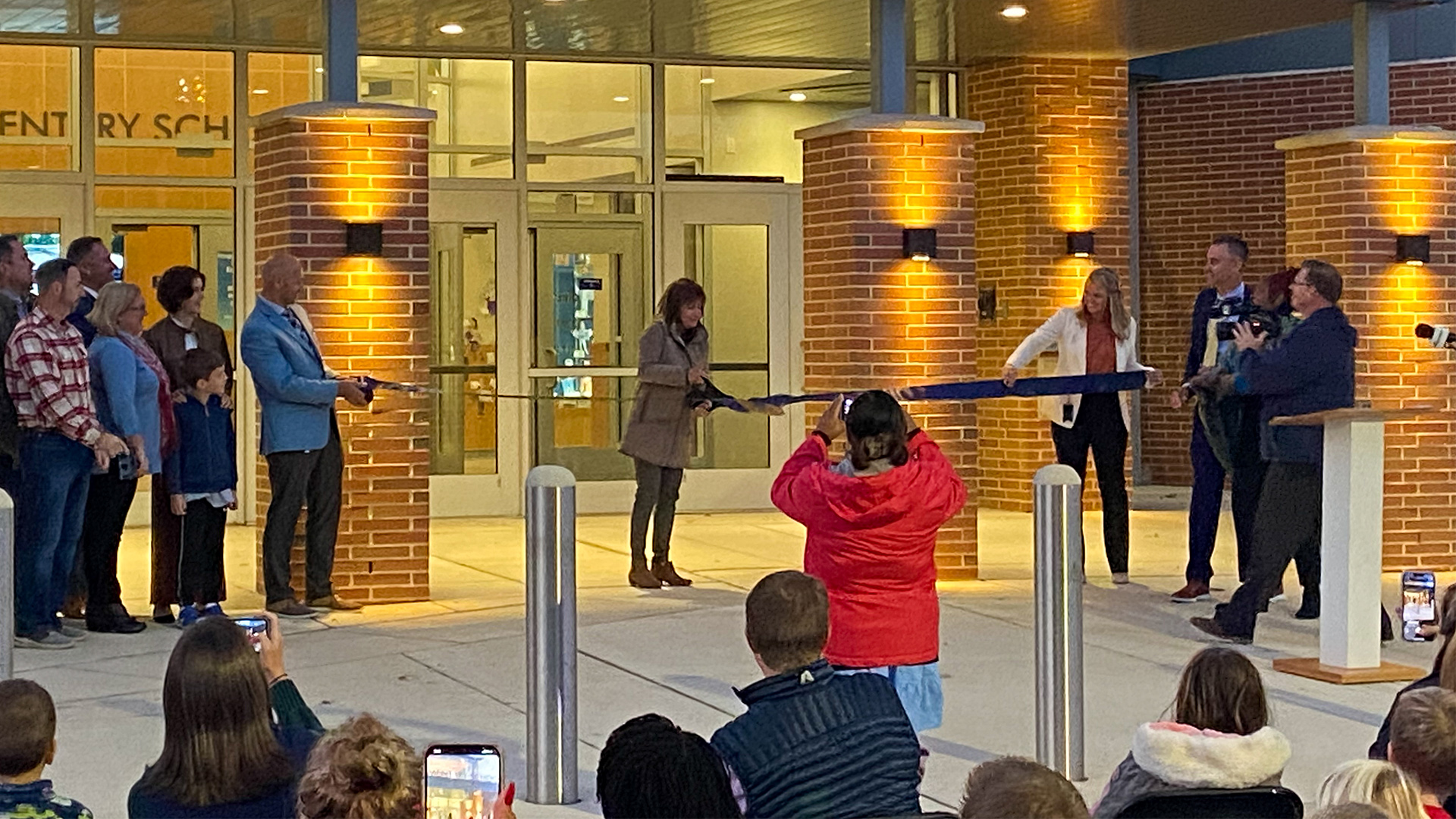
The building renovations address ADA compliance issues and complete interior improvements throughout the school. The infrastructure and systems design incorporates energy-efficient construction, all-new lighting, HVAC, electrical systems, plumbing, technology, and fire alarm systems. The building design now serves 700 students.
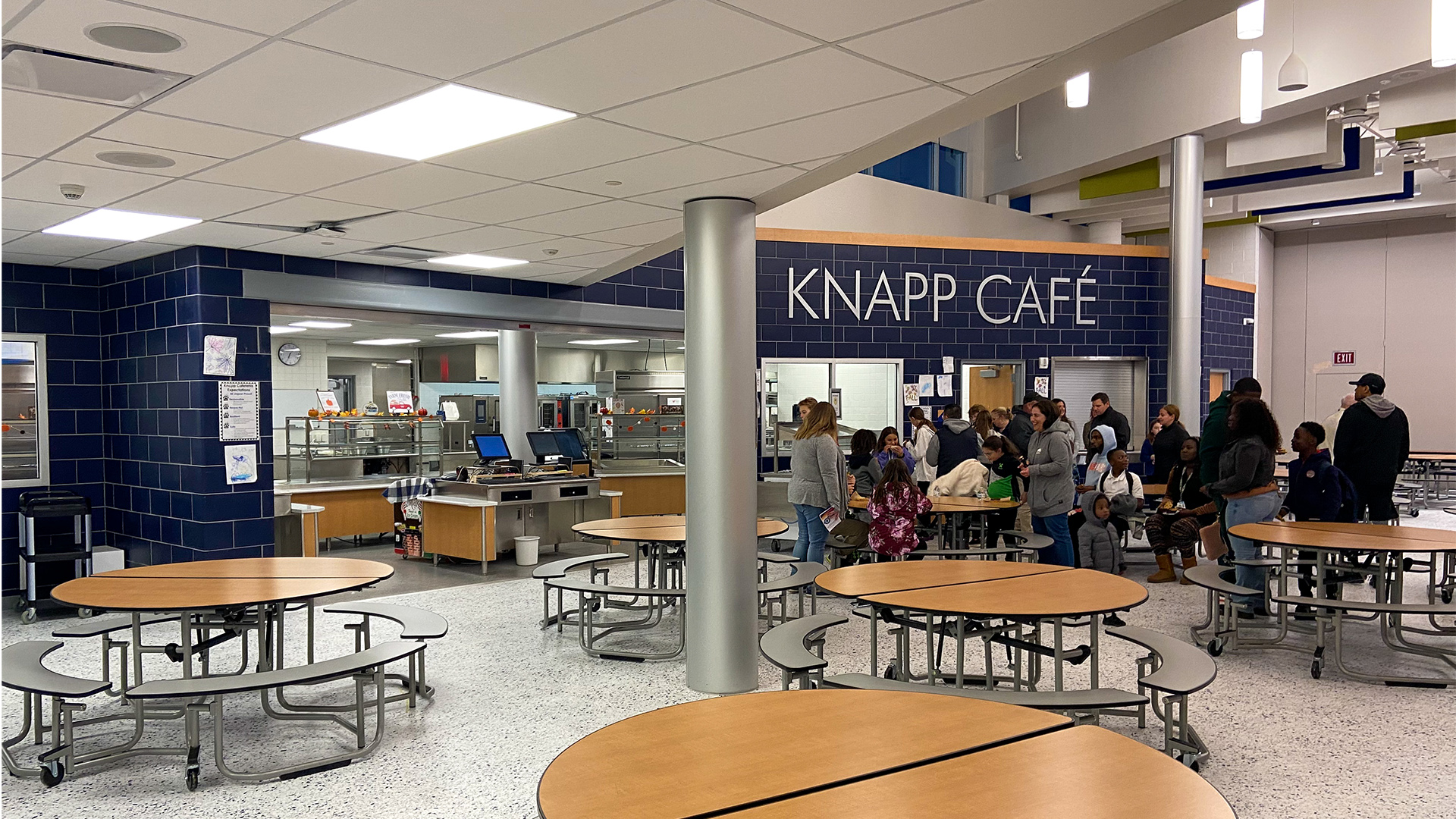
The existing school was configured with classroom wings on either side of central enclosed spaces that housed the administration offices, kitchen, and cafeteria. As part of the renovation, a third classroom wing was added for grades 5-6 to accommodate the population and to eliminate the modular classrooms on-site. The central core was reconfigured to pull the dining commons directly across from the main entrance lobby and the roof structure was raised to introduce natural light into the space through clerestory windows. The library/resource center was relocated to the former cafeteria which now opens into a large group instruction area that is an extension of the dining commons. Internally connected to the two existing classroom wings and the third newly added classroom wing, these core spaces offer a variety of instructional areas in addition to small group instruction rooms provided in the classroom wings for pull-out instruction. The administration was relocated to the former library area directly adjacent to the main entrance which could now be secured.
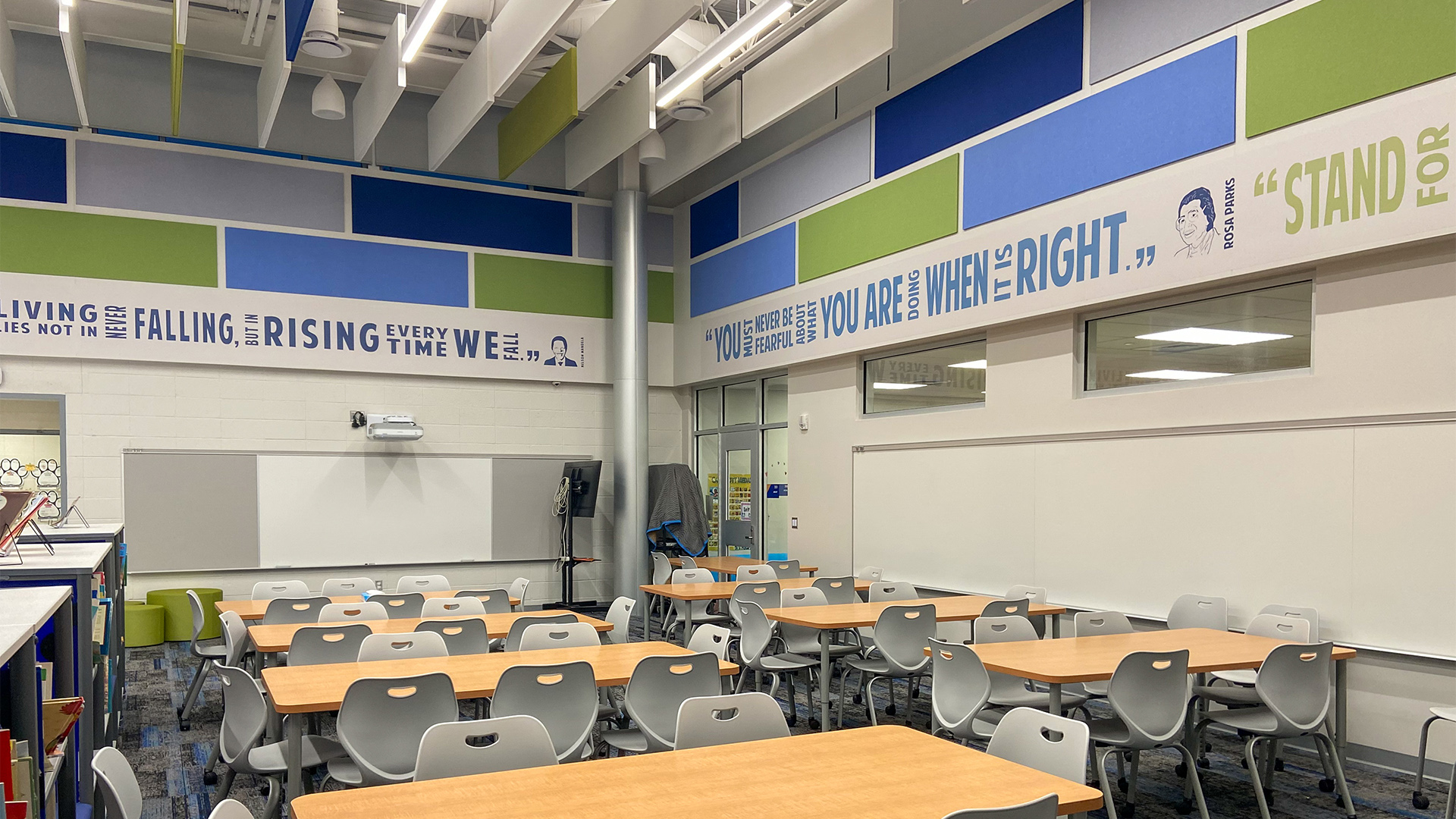
To clearly identify the main public entrance to the school, the entry features a tall, glass-enclosed volume further marked by the prominent entrance canopy leading to it. This serves as the parent drop-off area with a new entry to the side of the addition serving as a separate bus loop. Sufficient parking is provided in the existing parking lot for staff and visitors with the bus loop used for parking for off-hour events. Outdoor facilities include new paving and sidewalks, hardscape and softscape play areas, one playfield, and open space.
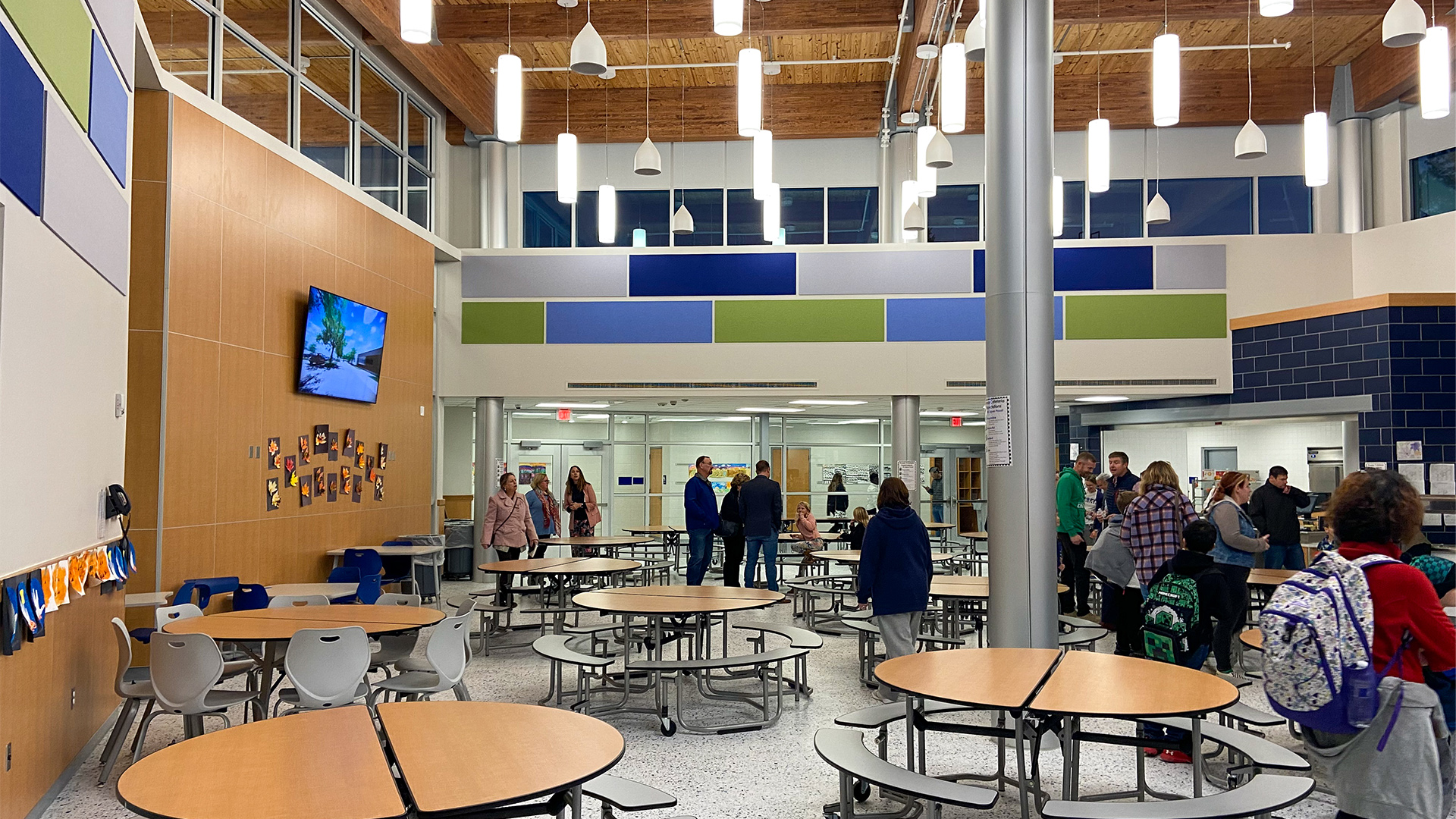
SG would like to express our gratitude to the entire NPSD team for their contributions to improving their district’s schools. We would also like to thank our consulting team for all of the wonderful collaborative work done on this project.
To learn more about SCHRADERGROUP’s commitment to design for education, please click here.
To learn more about the North Penn School District, click here.