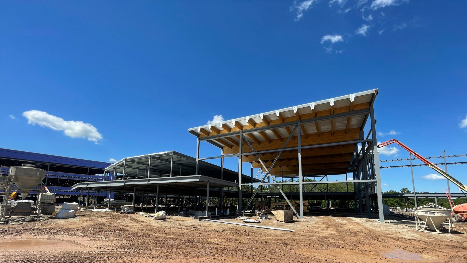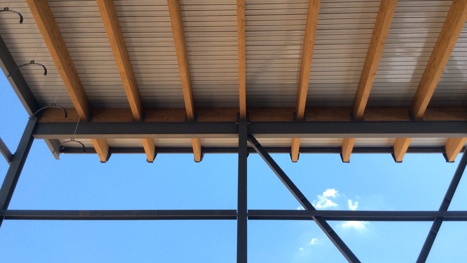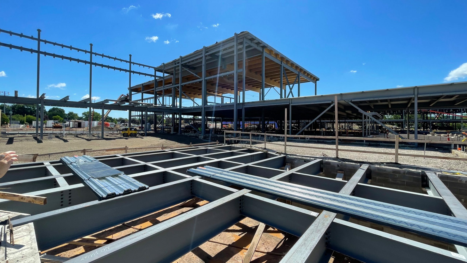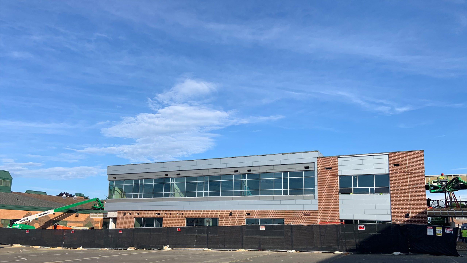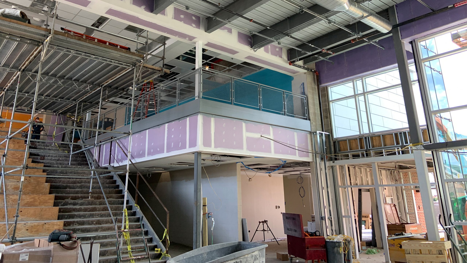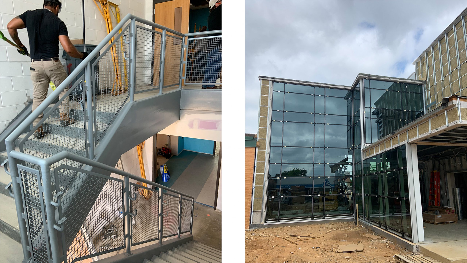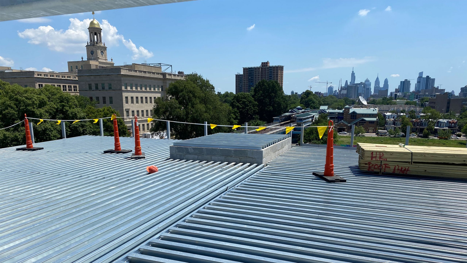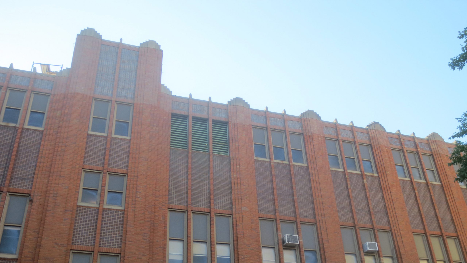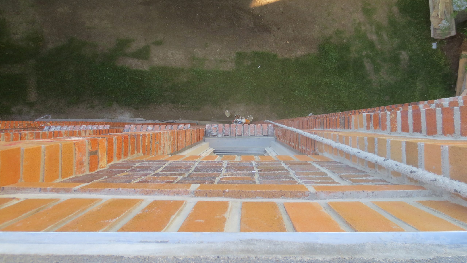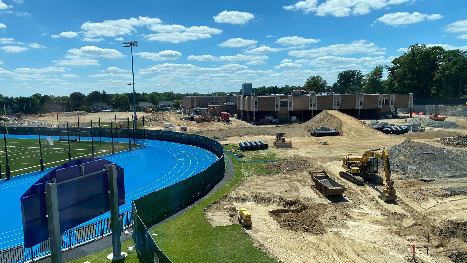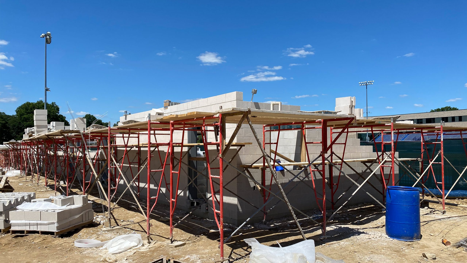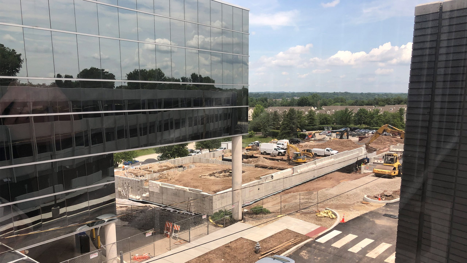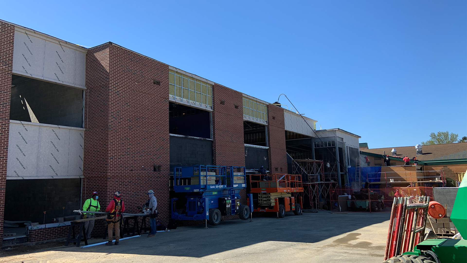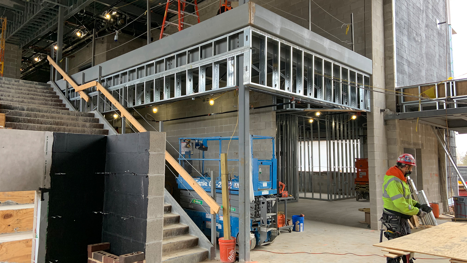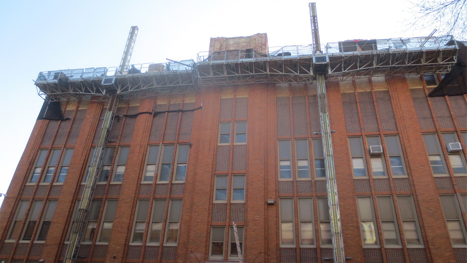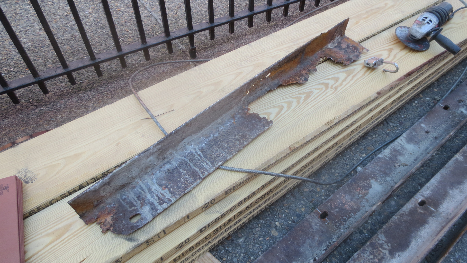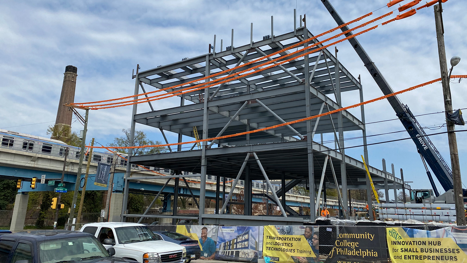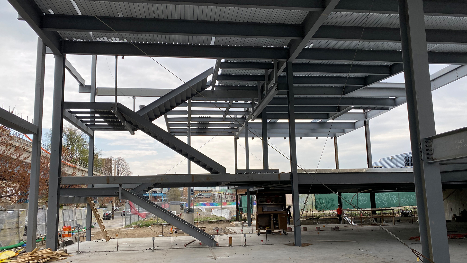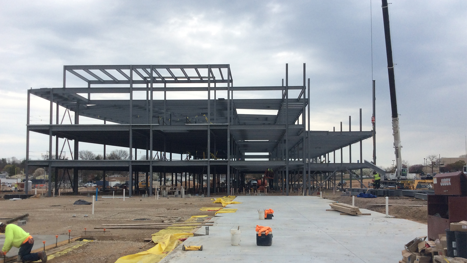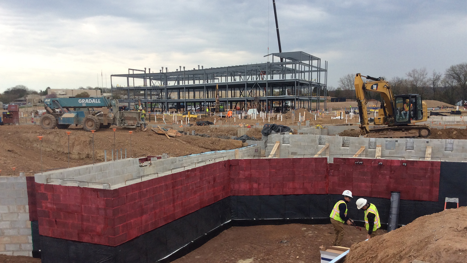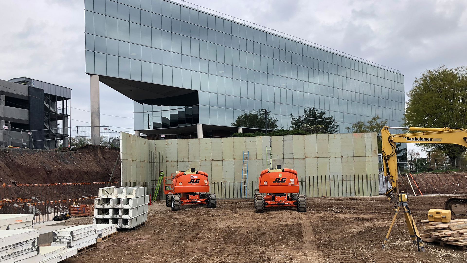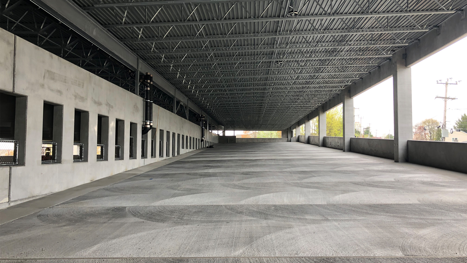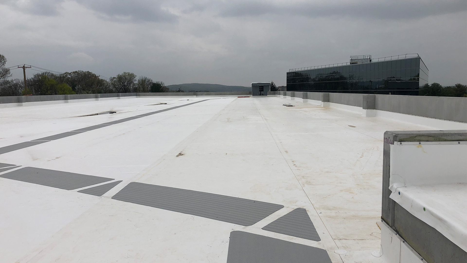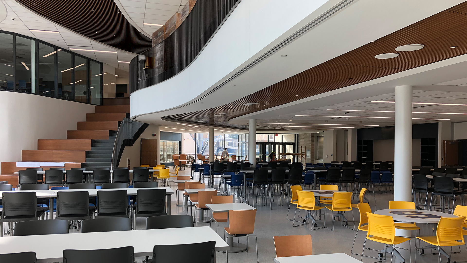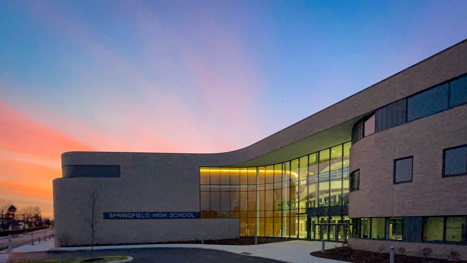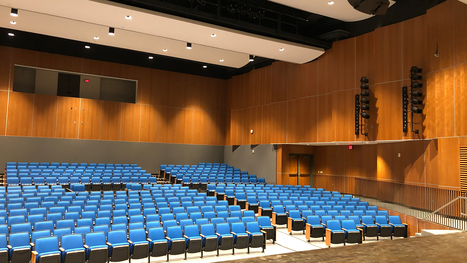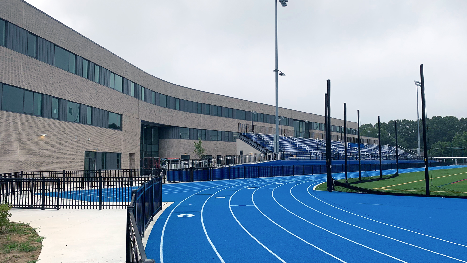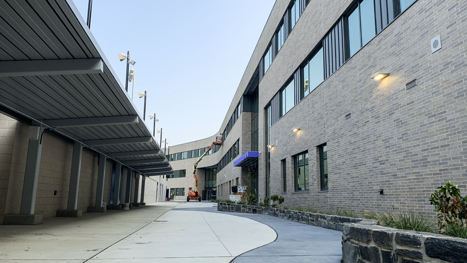Tag: High School
Upper Merion Area School District’s Upper Merion Area High School Recognized as an Outstanding Project in American School & University’s Fall 2022 Architectural Portfolio
SCHRADERGROUP (SG) is proud to announce that our recently completed project, Upper Merion Area School District’s new Upper Merion Area High School, has received an Outstanding Project Award from American School & University for its Fall 2022 Architectural Portfolio.
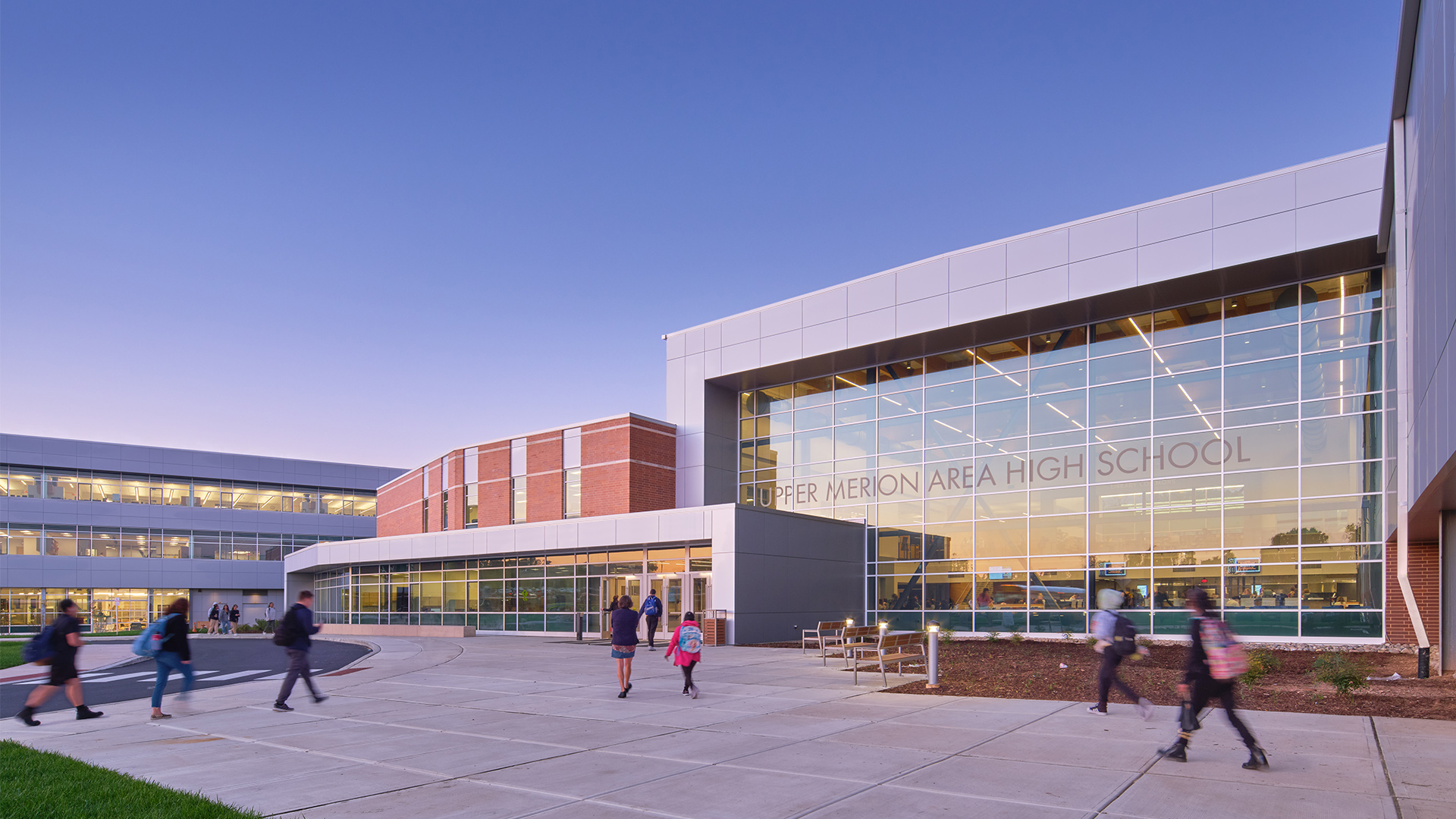
SG is excited to have another project featured in this prestigious publication. We have thoroughly enjoyed working with Upper Merion Area School District (UMASD) and are honored to have this excellent school featured in this issue.
American School and University (AS&U) is a magazine dedicated to the planning, design, construction, retrofit, operations, maintenance, and management of education facilities. It is intended to showcase the latest trends, technologies, and strategies driving educational facilities and the market.
AS&U honors educational design projects each year through multiple design competitions. One of these competitions is the Architectural Portfolio, the premier showcase celebrating the best in education design.
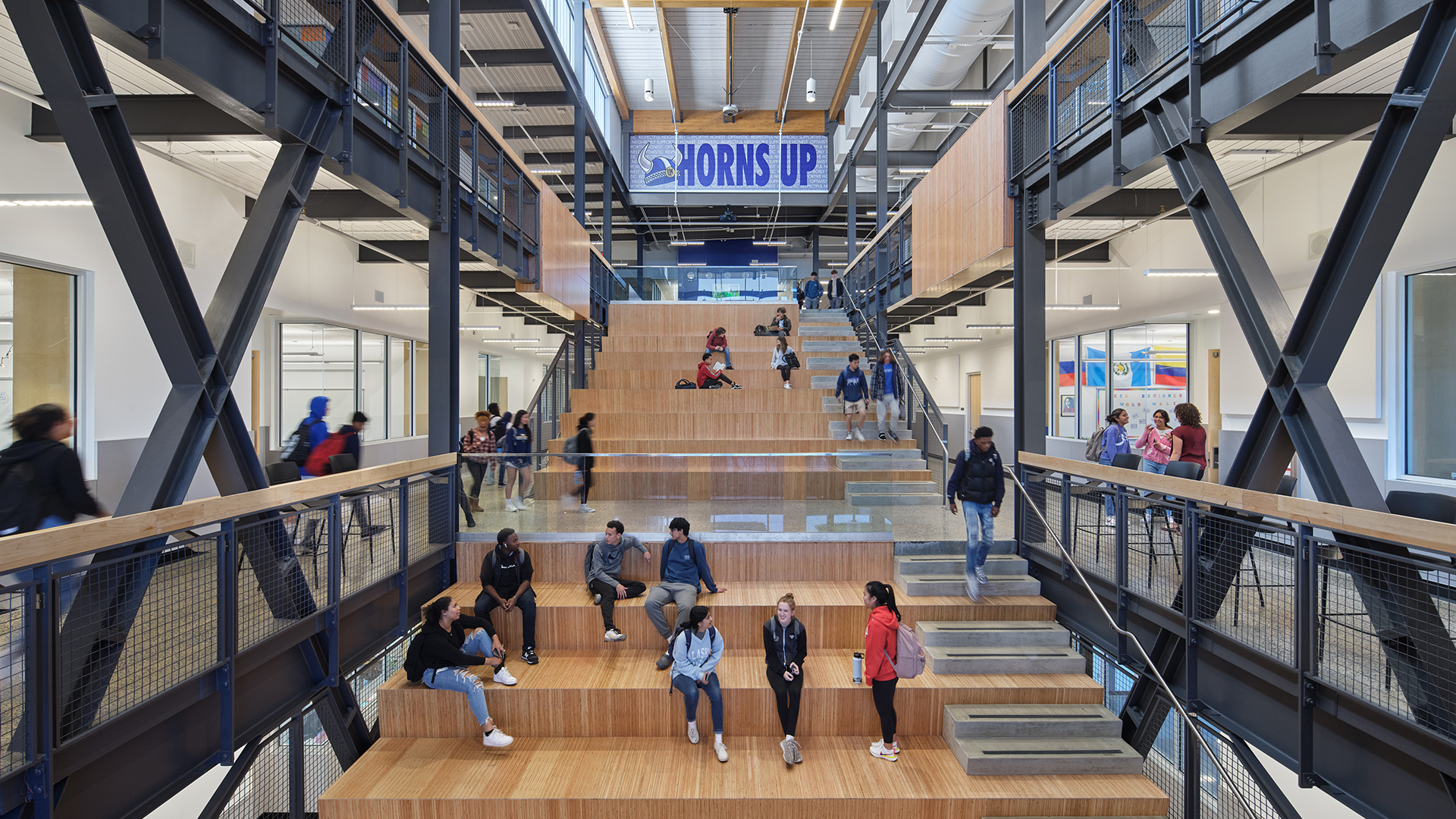
After a complete community-engaged master planning process and subsequent successful new elementary school projects, Upper Merion Area School District (UMASD) began the process of creating a flagship facility to house the upper secondary programs for the District. A thorough process was utilized, including multiple user meetings and tours of state-of-the-art facilities throughout the United States.
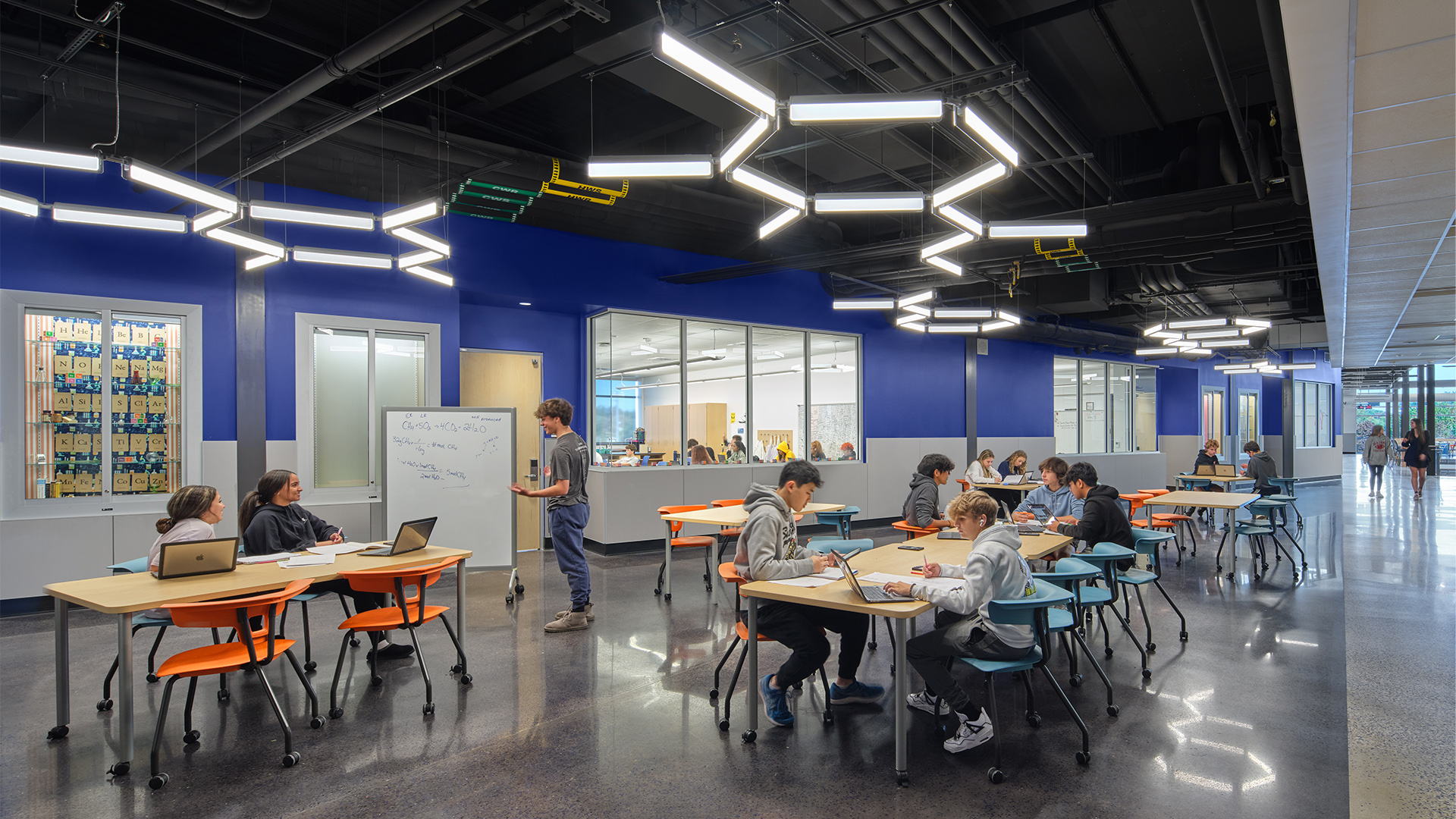
The intent behind the facility is to provide career and higher education level spaces for the students of UMASD to engage in the 21st-century learning activities of “research, develop, and present!” Multiple hi-tech industry workspaces as well as contemporary higher education spaces were studied in the process of the development of this unique facility.
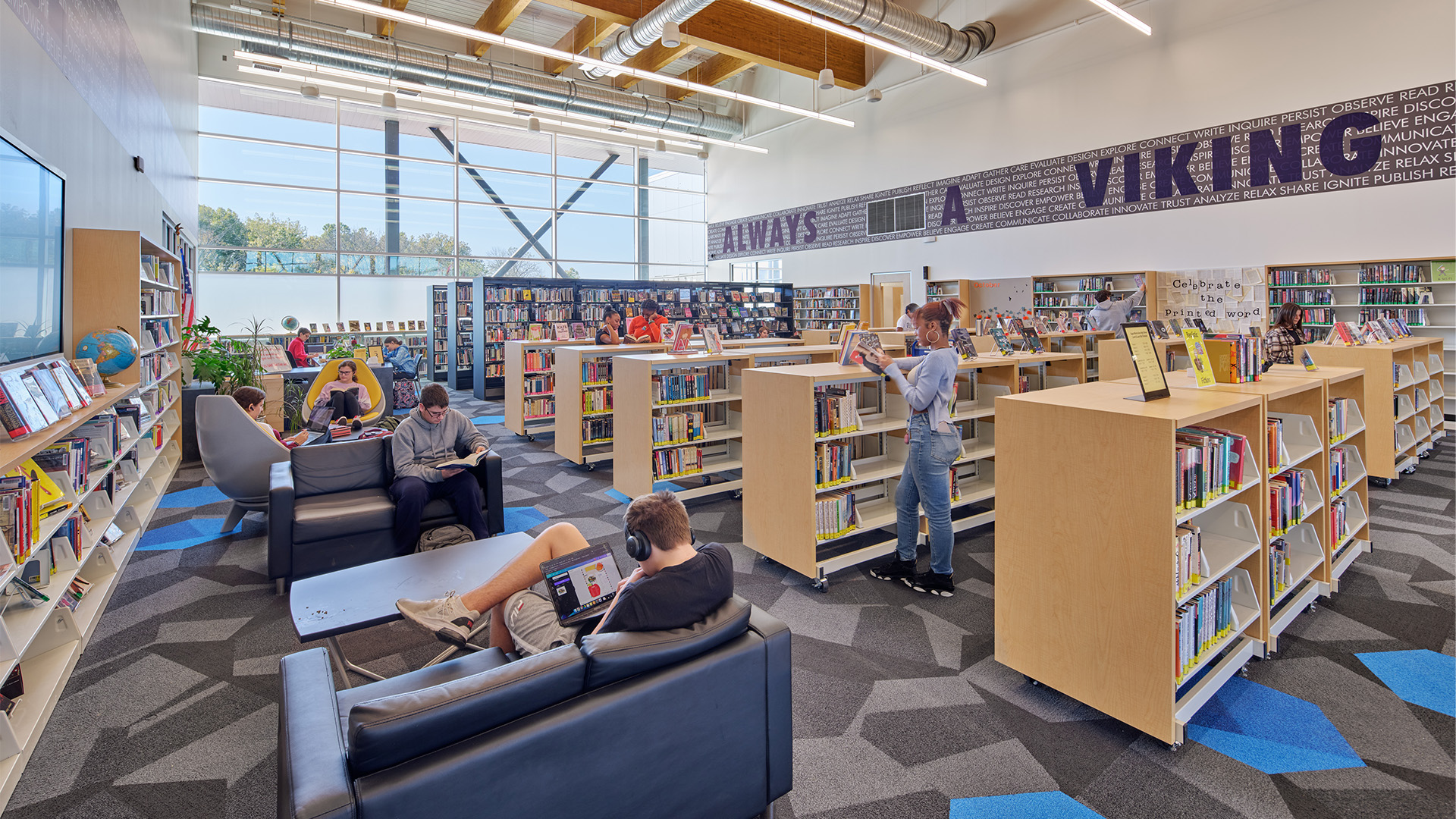
The 345,000 SF facility is connected to the existing middle school through the athletic and performing arts facilities to provide a full secondary campus. The resulting facility provides enriching opportunities for students from the traditional 6th-grade through 12th-grade ages.
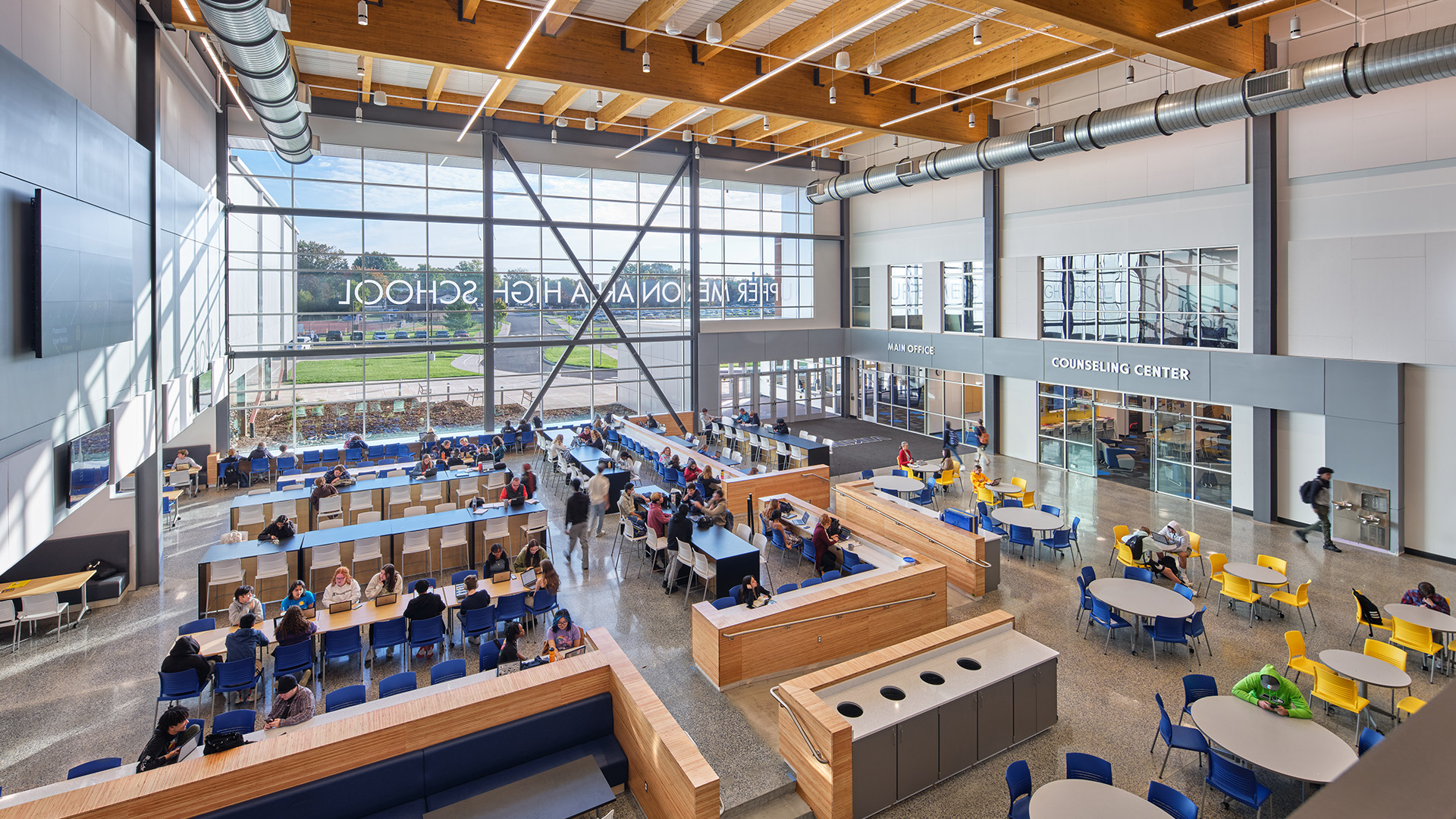
A true “student commons” is the heart of the facility and will be an “all-day” area for multiple activities. The commons is a two-story open space with learning resources located on the second level to enhance the research and project-based components mixed with dining and food-based opportunities on the ground floor. After hours, the “commons” space will provide pre- and post-activity support for both the athletic as well as the performing arts complexes. A full competition gymnasium and competition swimming venue is the connector to the middle school. The performing arts complex provides a complete 650-seat theater with a balcony and all supporting performing arts spaces.
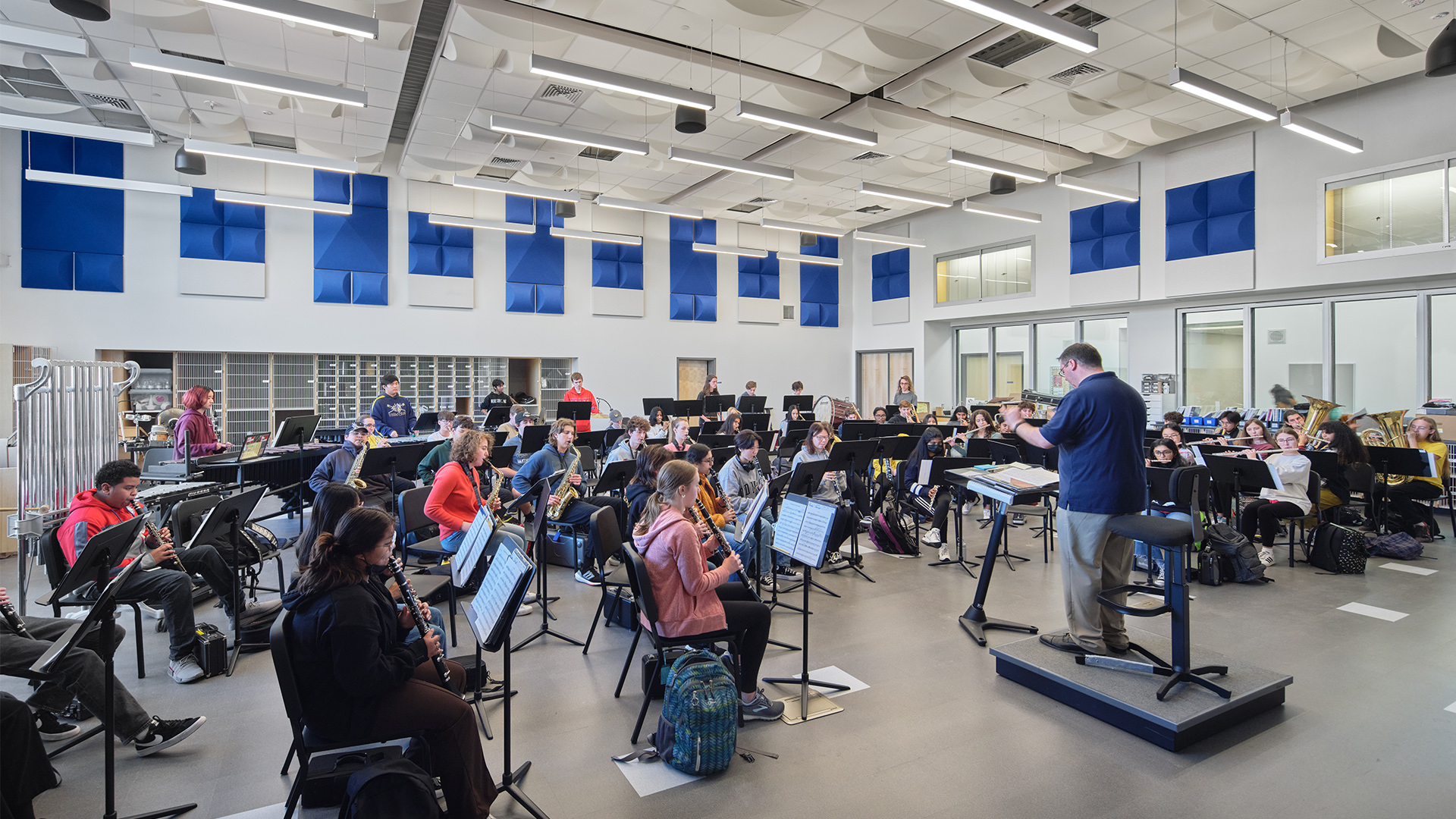
Student services, technology distribution, and support spaces are located between the commons space and the academic area. A three-story academic wing supports the core academic programs with a STEAM-based center, multiple project and team-based spaces, and a three-story learning stair. The learning stair connects all core programs vertically to enhance the cross-pollination of learning activities. Transparency is a key aspect of the facility’s design and is utilized to promote the visual connection between each of the learning activities.
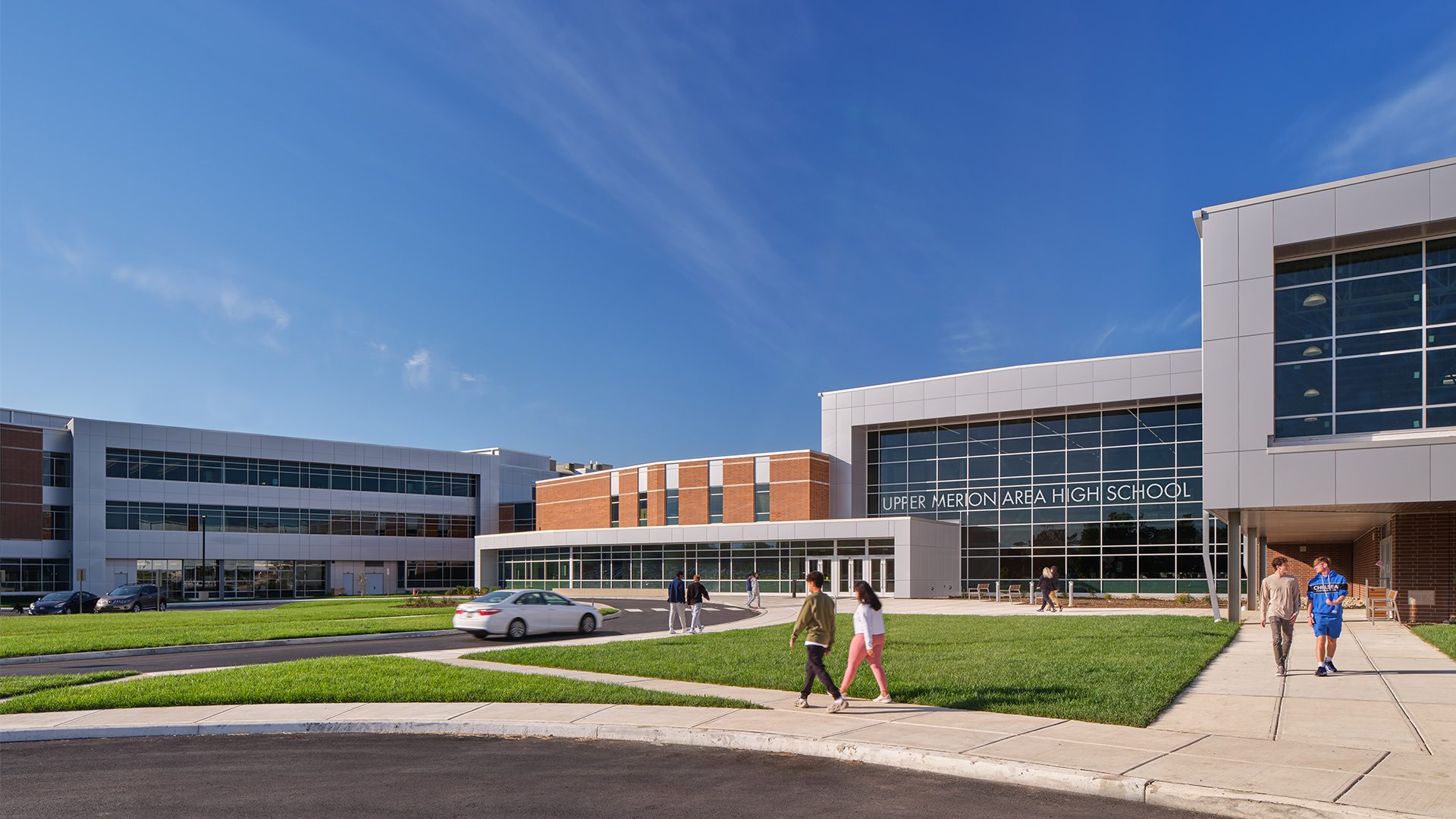
The new facility was constructed while the existing high school on site was still occupied. The existing facility is currently being demolished, and new playing fields will be constructed in its place.
A unique site feature is an underground stream bisecting the site. The project chooses to highlight that challenge by exposing the stream at its outfall within a new outdoor amphitheater and teaching area. This outdoor space enhances internal building program opportunities by connecting them to the exterior. The stream provides for science-based learning activities directly on campus. The new facility allows the students of UMASD to have tremendous additional learning opportunities.
You can view our entry in the Fall 2022 Architectural Portfolio issue of American School & University on page 73 here.
Learn more about the Upper Merion Area High School here.
SG is proud to have partnered with Upper Merion Area School District. Learn more about this great school district here.
Governor Mifflin School District Breaks Ground on New Community Athletic Center
SCHRADERGROUP (SG) attended the official ceremonial groundbreaking for the new Community Athletic Center for Governor Mifflin School District (GMSD) on Tuesday, May 17th. SG Associates Danielle V. Hoffer and Devin Bradbury attended the event and provided SCHRADERGROUP hard hats to officially commemorate the beginning of construction. The event was attended by GMSD board members, administration, faculty, students, parents, local officials, state representatives, and even the GMSD mascot, the Mifflin Mustang!
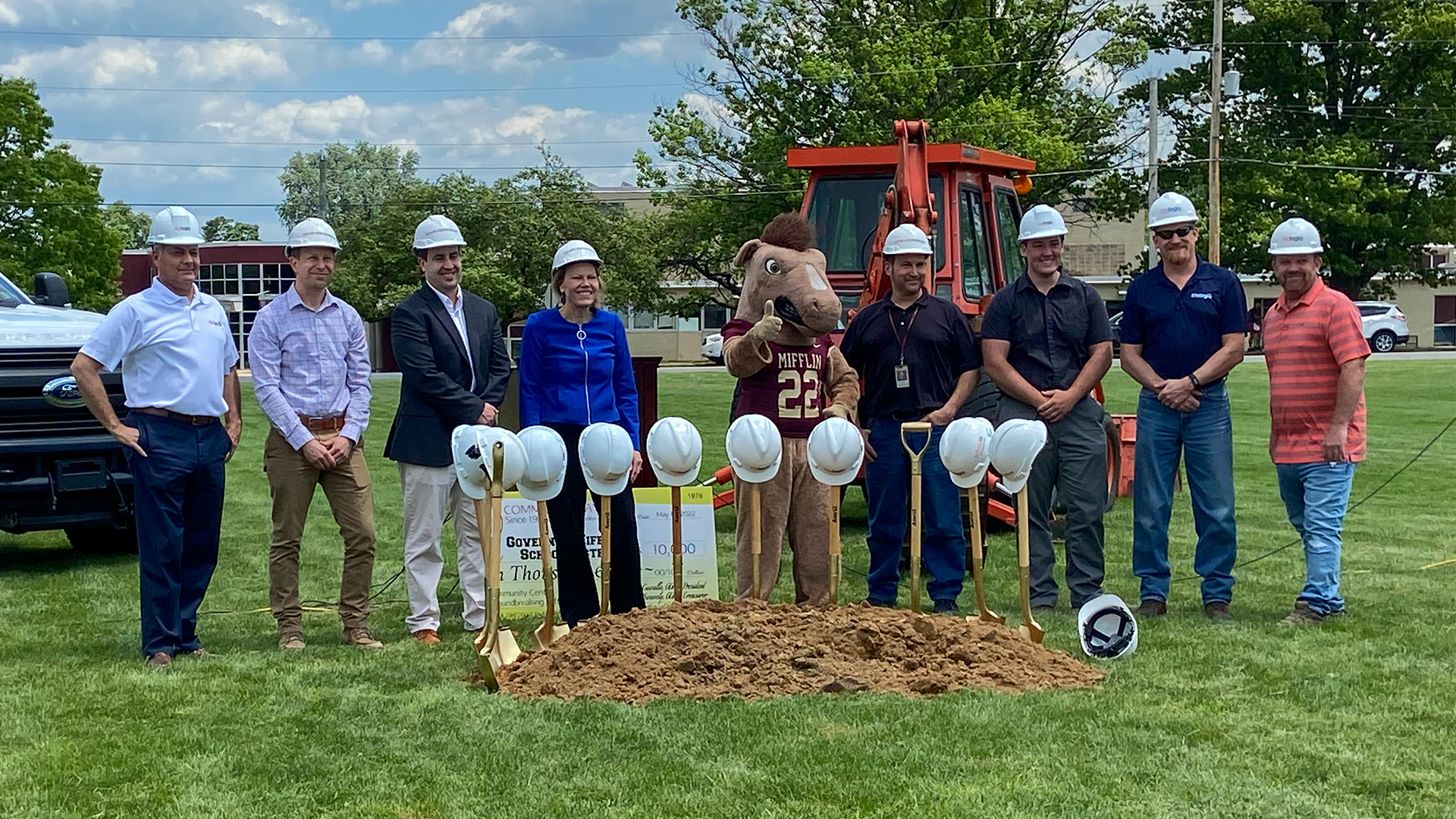
The event was also attended by the Greater Governor Mifflin League (GGML), a community organization which manages a week-long community fair known as “Community Days,” which enables local organizations to raise funds and also bring the community closer together through amusement rides, food and game stands, and nightly entertainment. The GGML presented the district with a $10,000 donation towards the project.
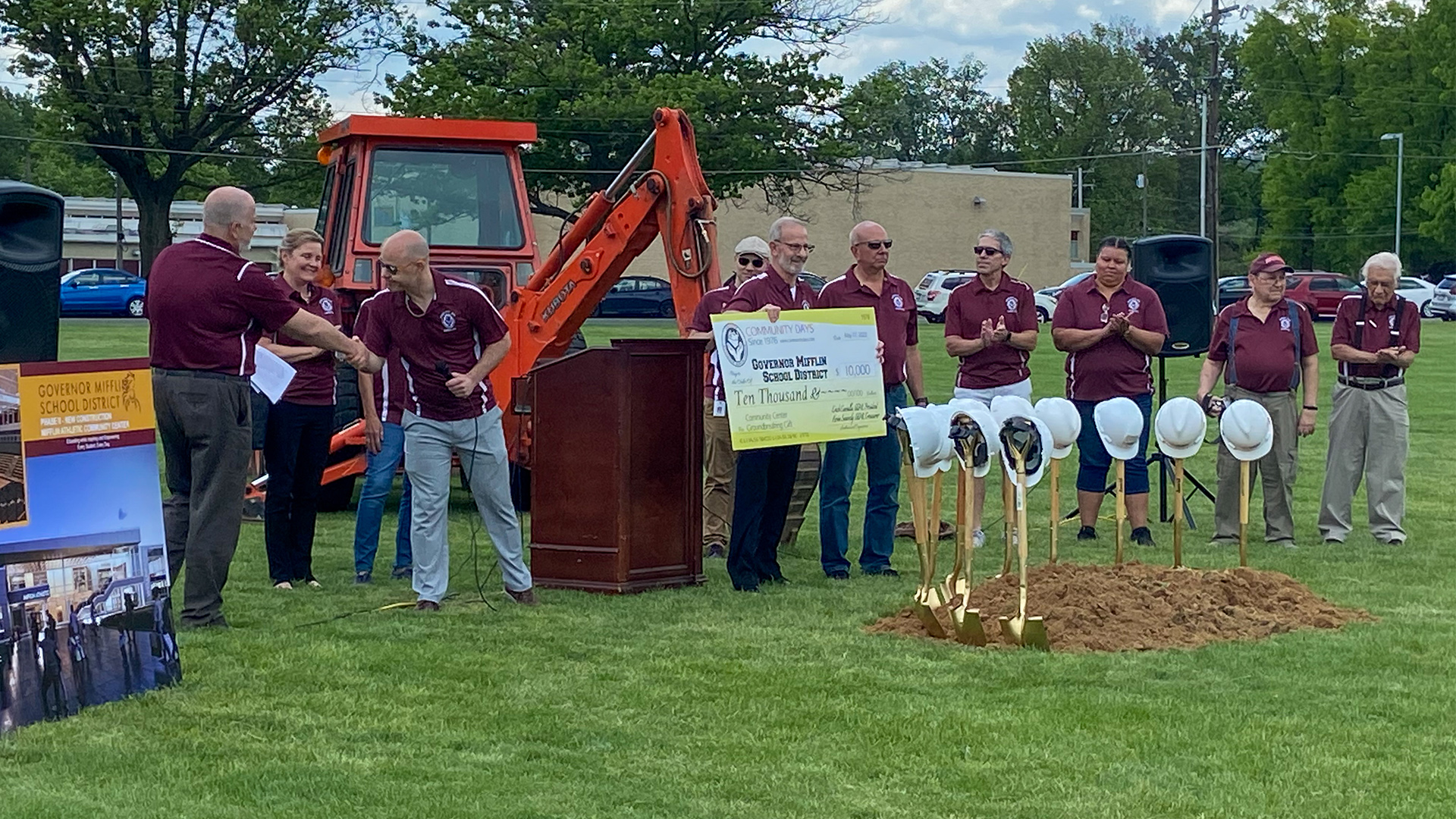
The Governor Mifflin School District Community Athletic Center is a vision conceived by the community for the community. The new building will be located on the existing secondary school campus, which is shared with the 7-8 Middle School, 9-12 High School, and the District’s Education Center. To address overcrowding at the middle school, along with system and infrastructure issues at both schools, the construction of the new community athletic building at the center of the campus will serve multiple purposes. Once the construction of the new athletic building is completed in the summer of 2023, the existing physical education spaces in the middle school and high school will be relocated to the new facility. This will allow the existing gymnasium and locker room spaces in the middle school and high school to be converted to other programs to support next generation learning.
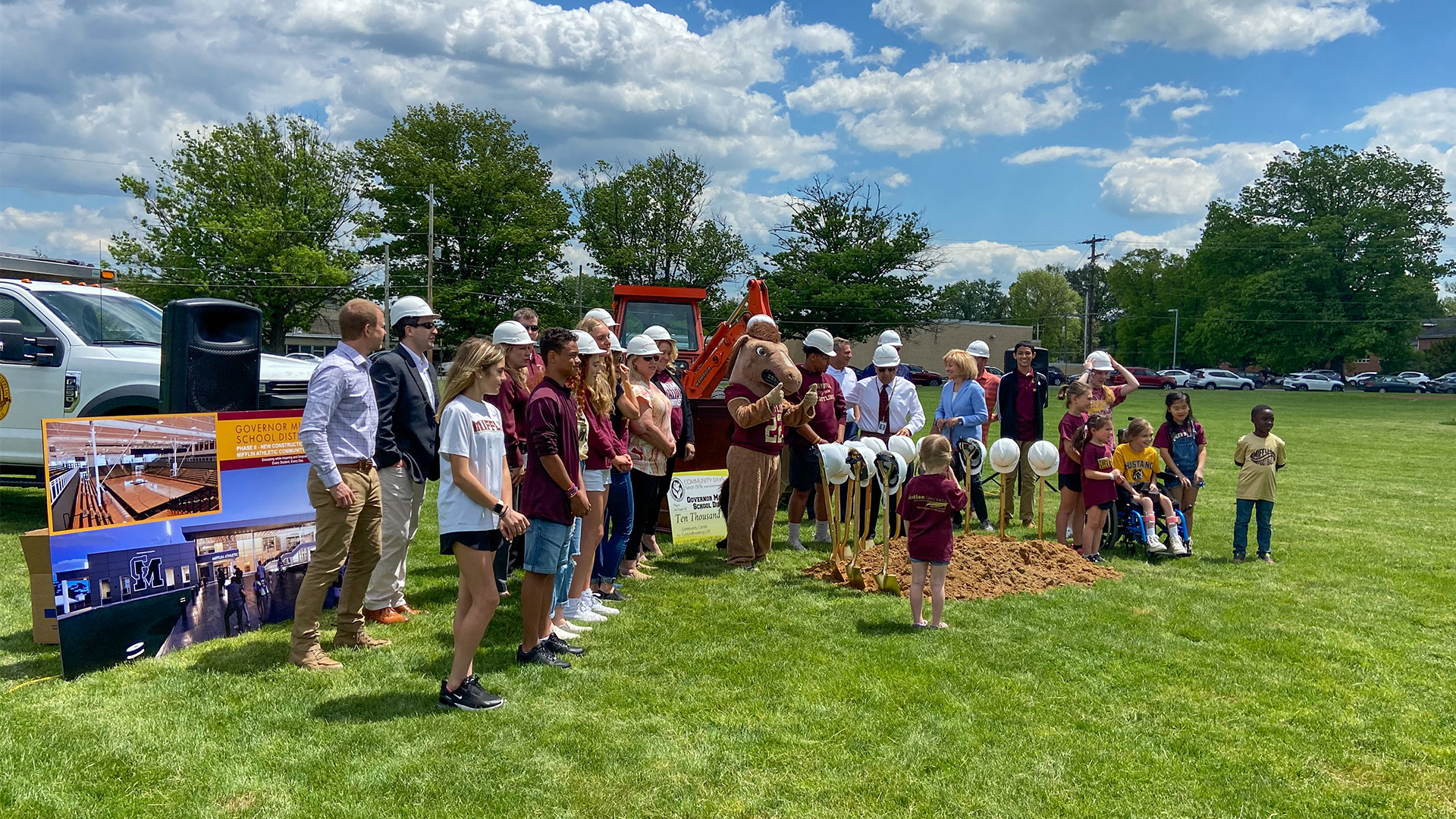
The community athletic building will house the school district’s main competition gym (which is currently off-campus) with a seating capacity of 2,000. Support spaces include locker rooms, a football locker room with equipment drying facilities, team rooms, and a running track around the perimeter of the upper level of the main gymnasium. The second floor will house the wrestling room for practices, a multi-purpose room that can accommodate anything from meetings and physical education classes to sports training, and a fitness room that can be used by the public after hours. A sports medicine training room is strategically located at the main gymnasium entrance with an exterior entrance directly adjacent the stadium for treatment of sports injuries.
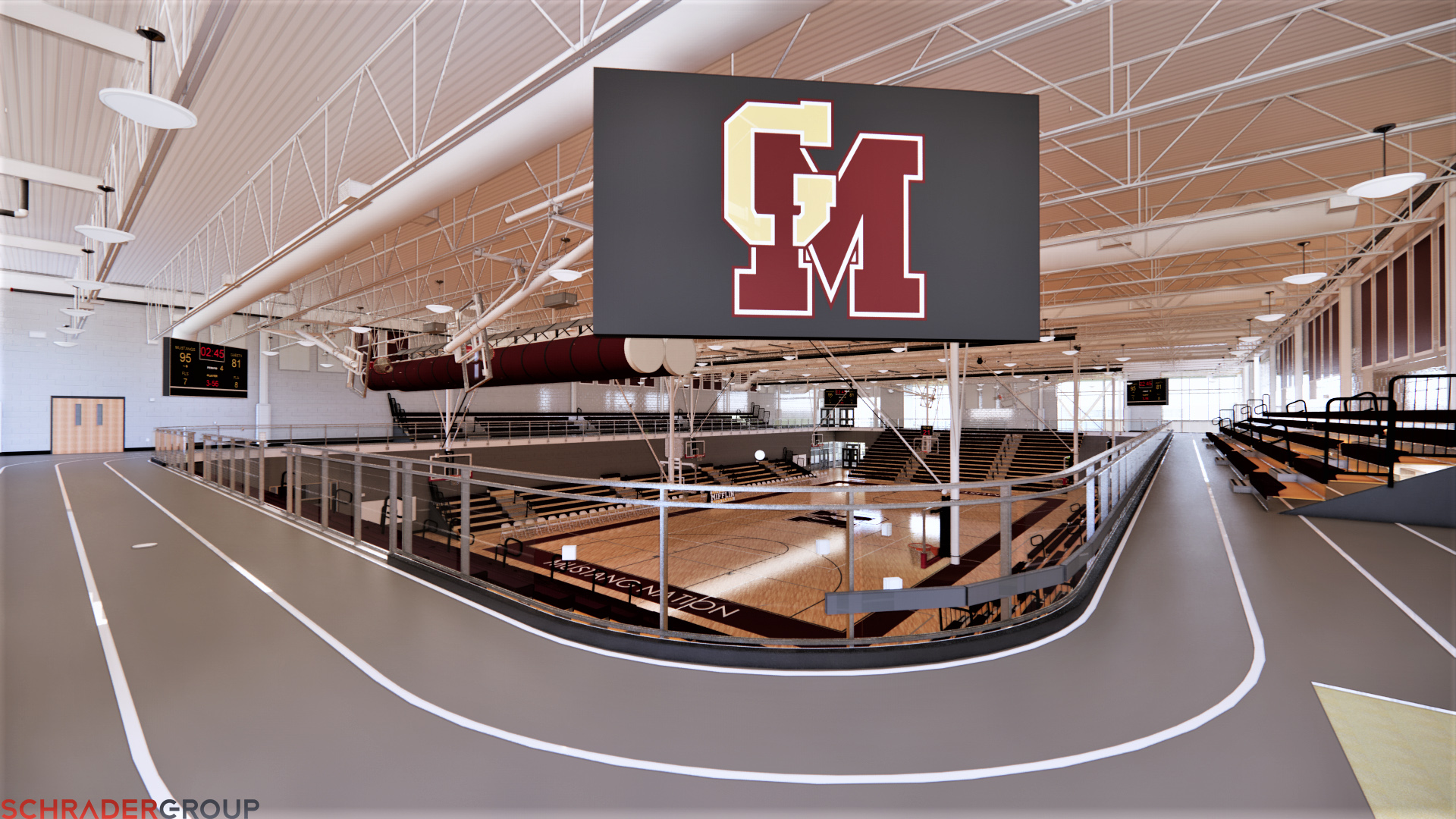
Central to the community, the school district offers many services to the public that will be further enhanced by the new athletic community building. To work within the context of the site, similar materials to the other campus buildings have been incorporated with glass to provide natural light into the spaces. When lit up at night, the building will literally be a beacon of the community.
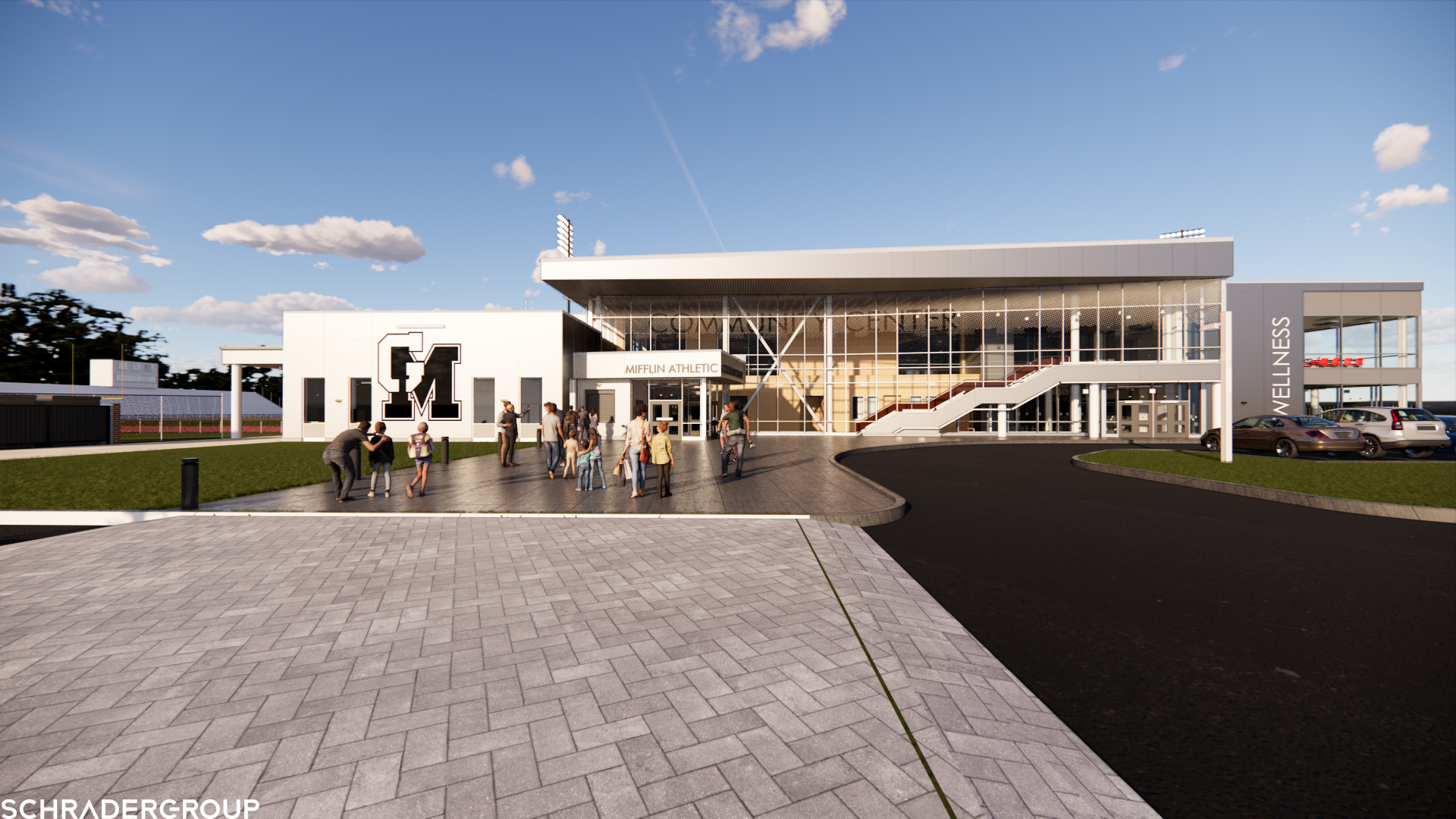
This facility is scheduled to open in August 2023.
To learn more about Governor Mifflin School District, please click here.
To learn more about the Greater Governor Mifflin League Community Days, please click here.
To learn more about SCHRADERGROUP’s commitment to design for education, please click here.
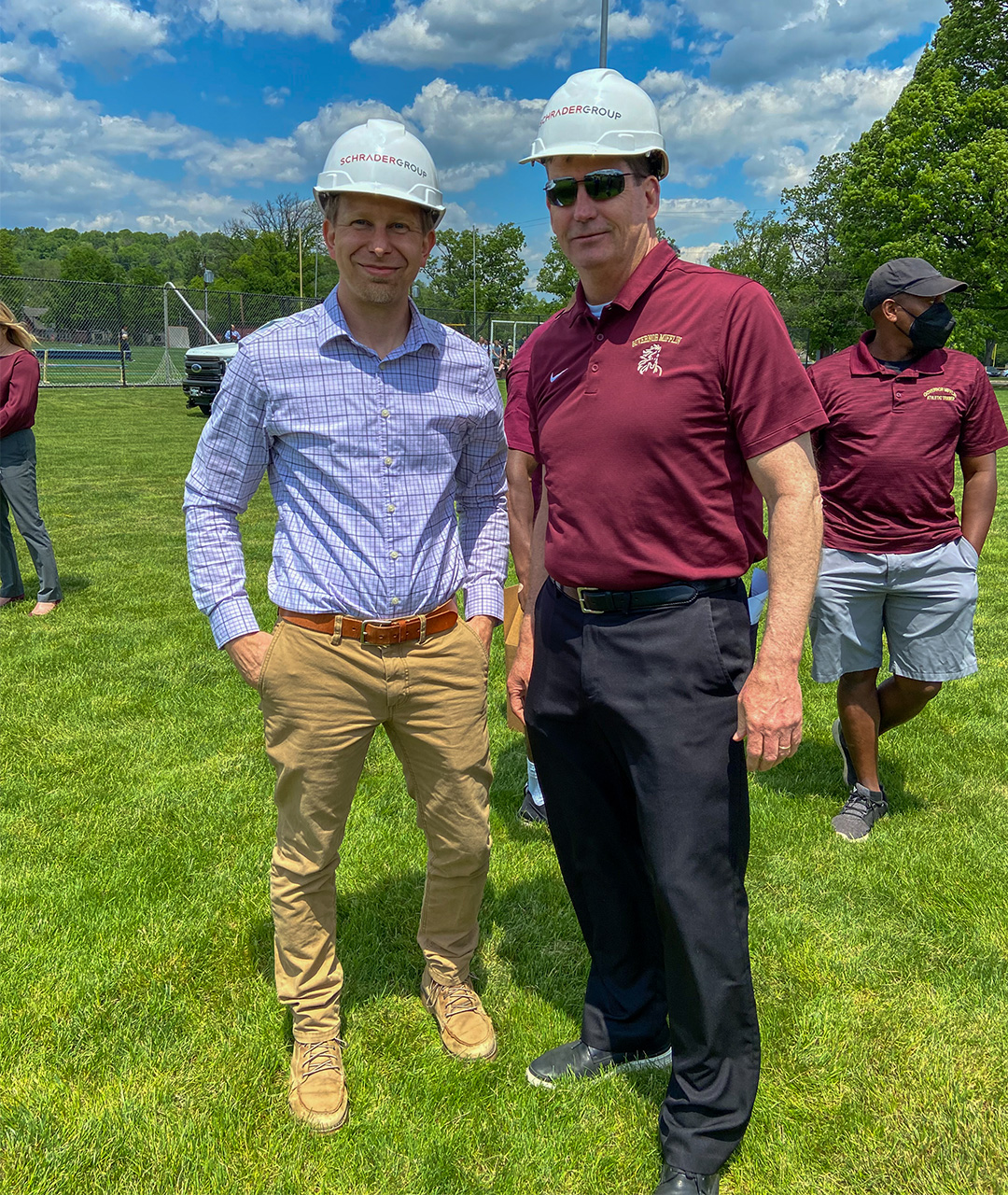
Tim Ziegler, GMSD Director of Operations, and Pat Tulley, GMSD Athletic Director, were both instrumental in working with SG and the design team to capture the school district’s vision for the design of the new Community Athletic Center.
SCHRADERGROUP Construction Progress – Summer 2021, Part 2
Now that summer has come to an end, a few SG projects are wrapping up while construction continues on many others. A few of the construction projects currently underway include the additions and renovations to Knapp Elementary School for the North Penn School District, the demolition of the existing Springfield High School and construction of new athletic facilities for the new high school, the new PennDOT District 6.0 Regional Traffic Management Center, the new Upper Merion Area High School, additions and renovations to two School District of Philadelphia Schools, Anne Frank Elementary School and Benjamin Franklin Middle School, the new Career and Advanced Technology Center for the Community College of Philadelphia, and additions and renovations to two Council Rock School District Schools, Hilcrest Elementary School and Sol Feinstone Elementary School, among others.
North Penn School District – Knapp Elementary School, Additions and Renovations
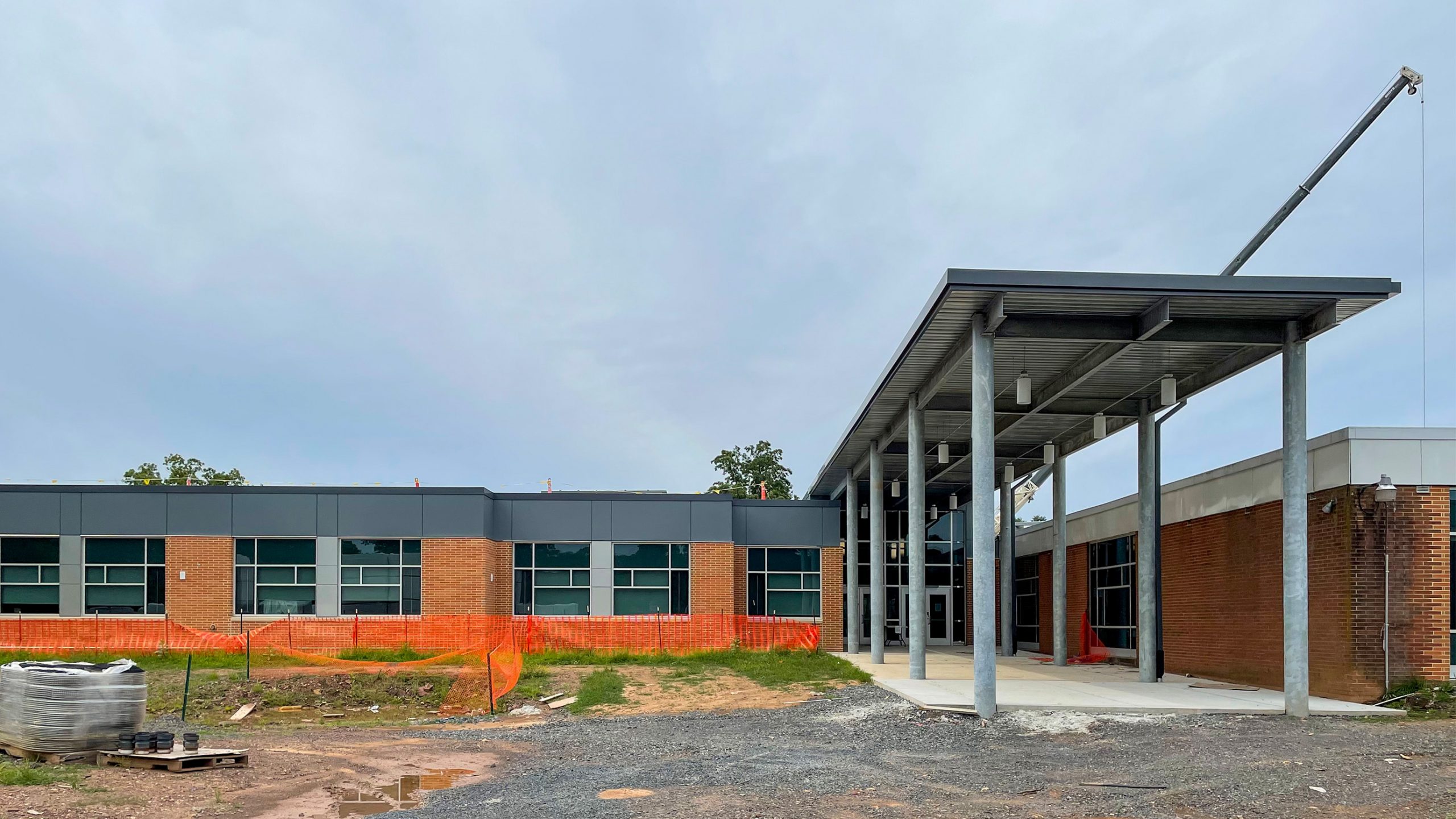
In Lansdale, PA, a phased plan for additions and renovations to Knapp Elementary School is underway. This project has a complex phasing schedule in place so that classes can remain uninterrupted as the school year begins.

The first phases of the project included classroom renovations, many of which are complete. The remaining classroom renovations are underway at various stages.
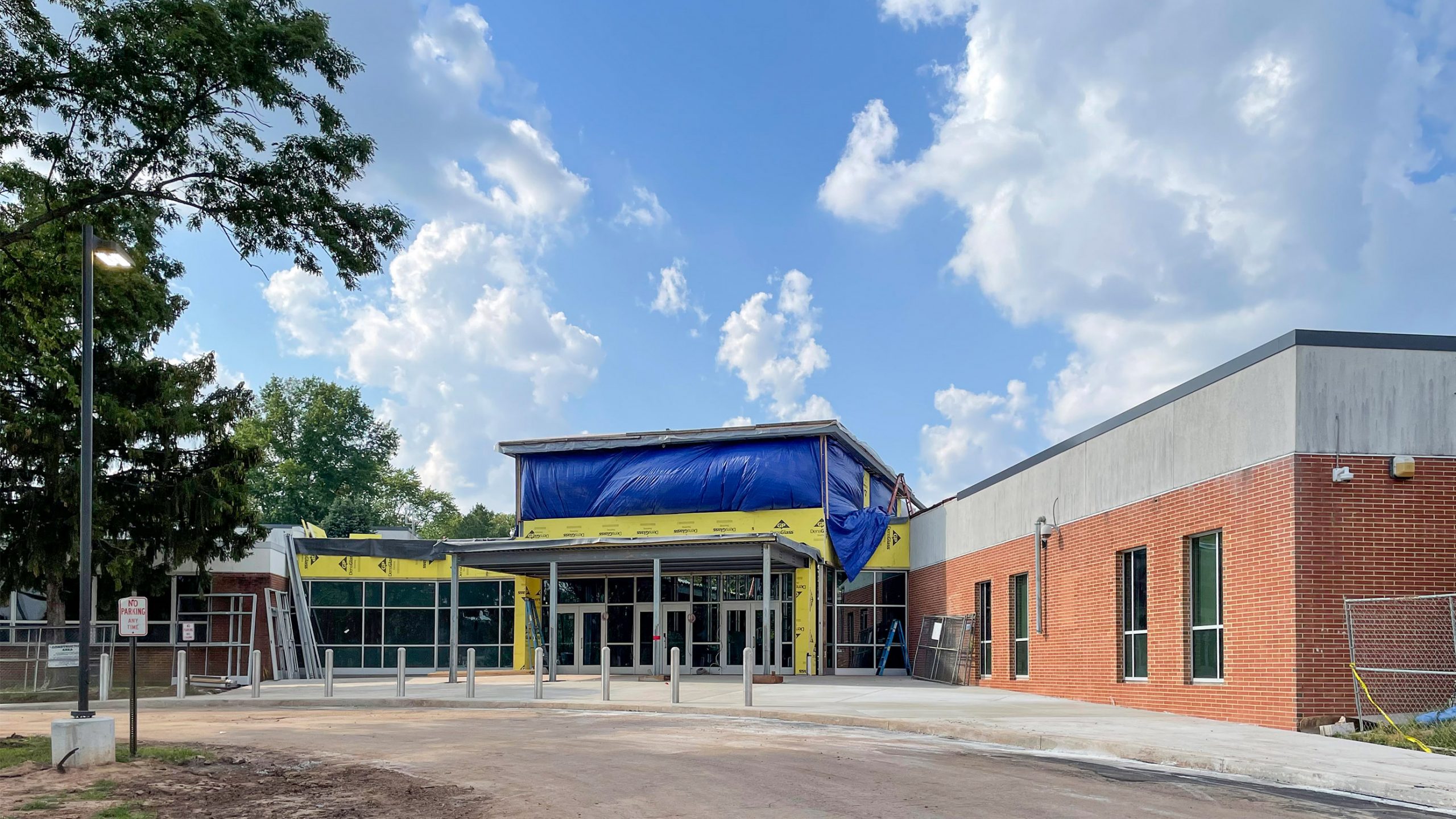
The renovations to the core of the building, including the new entry, cafeteria, and LGI are ongoing. Steel and glulam beams are fully installed in all of these spaces. An important milestone, the completion of the main entrance, is fast approaching. This addition will act as the connector for the two parts of the school while the renovations to the core are underway. The students will be using the gymnasium as a temporary cafeteria this fall.
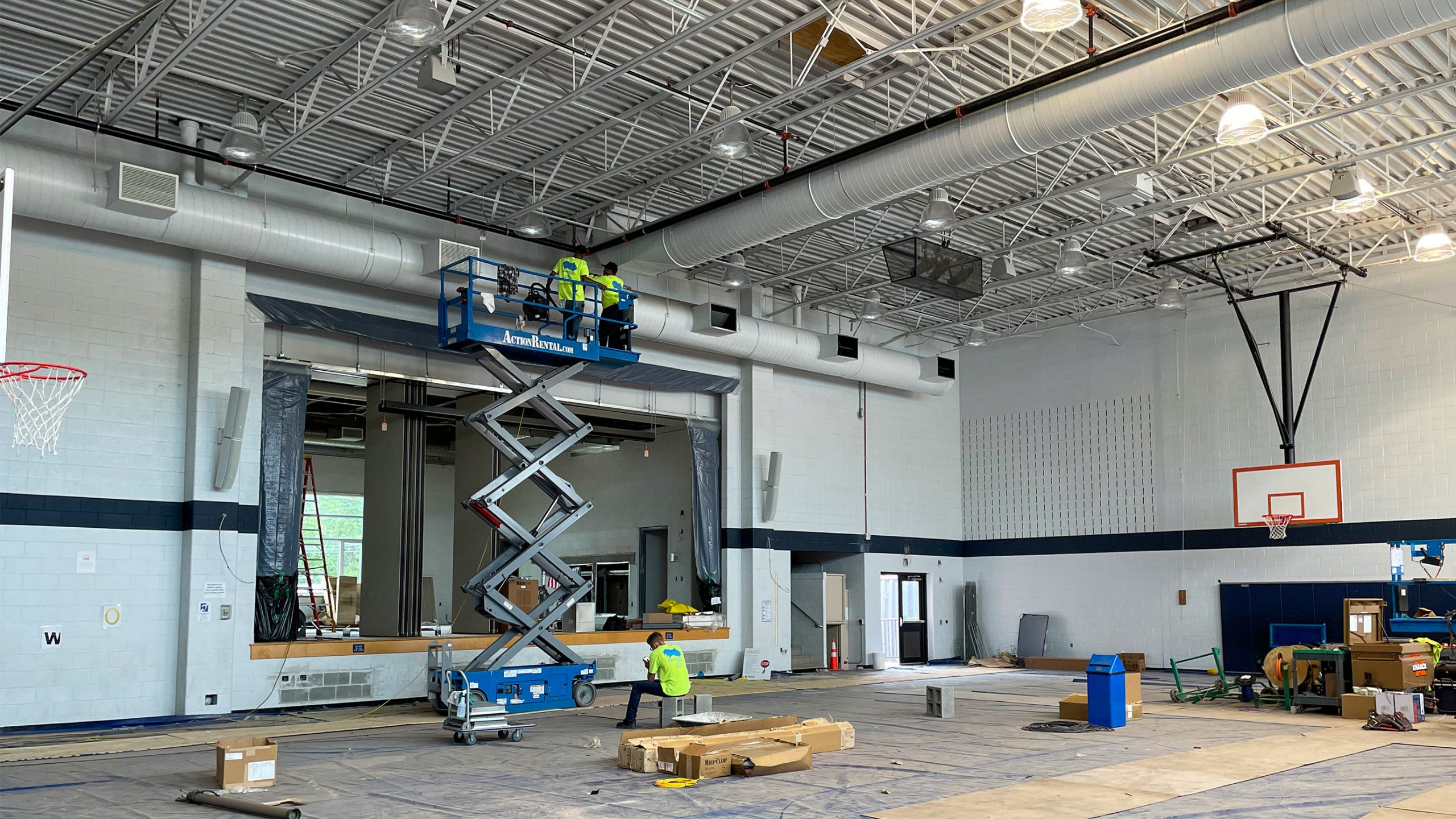
Springfield School District – Springfield High School, Existing High School Demolition, Visitor Side Bleacher, and Athletic Fields
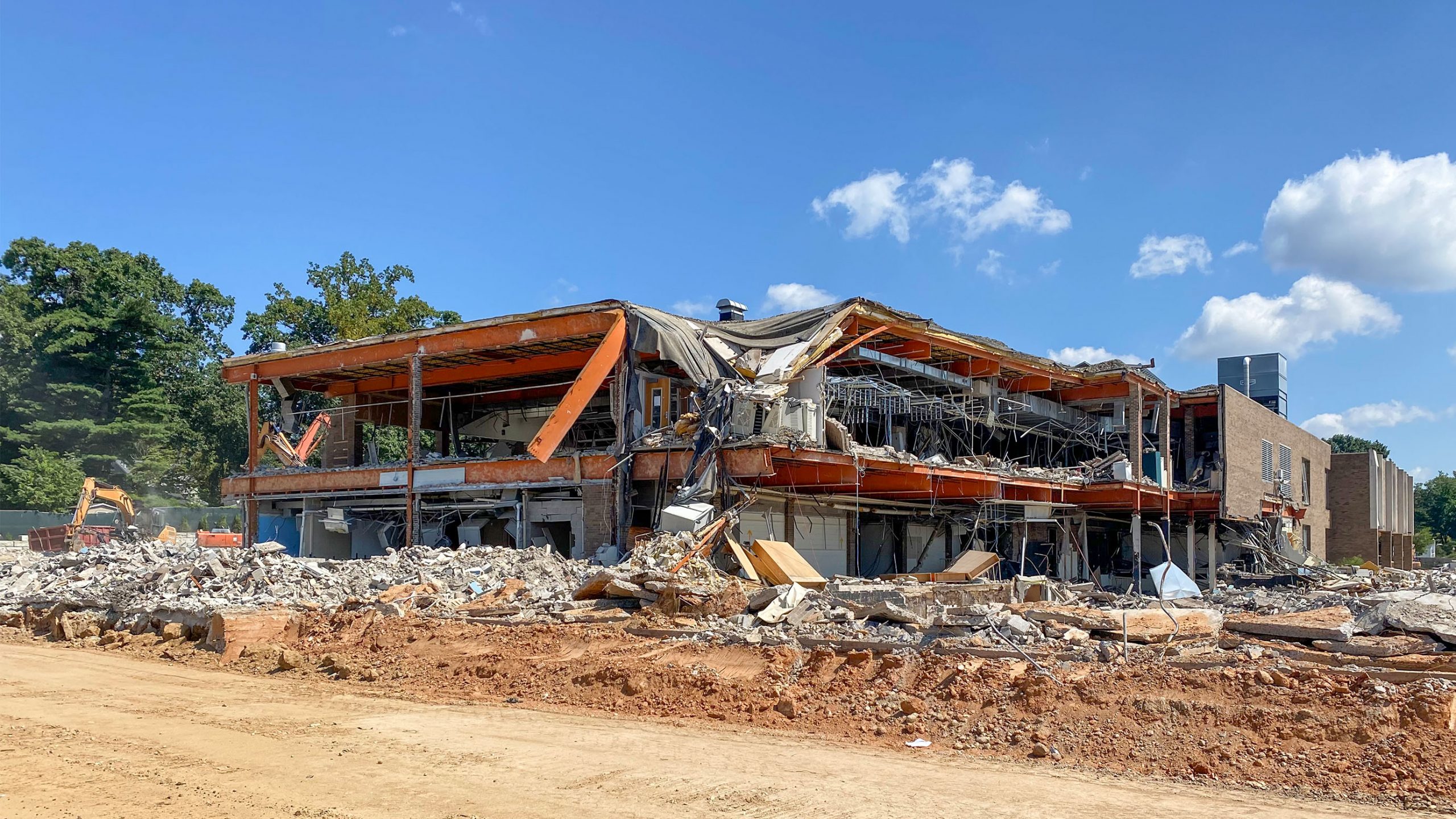
In Springfield, PA, demolition work is speeding up. The existing Springfield High School is substantially demolished, the stone retaining wall construction is ongoing, and lot paving has begun for parking. After the completion of the existing high school’s demolition, work will begin on new athletic fields, turf fields, and tennis courts where the original school stood.
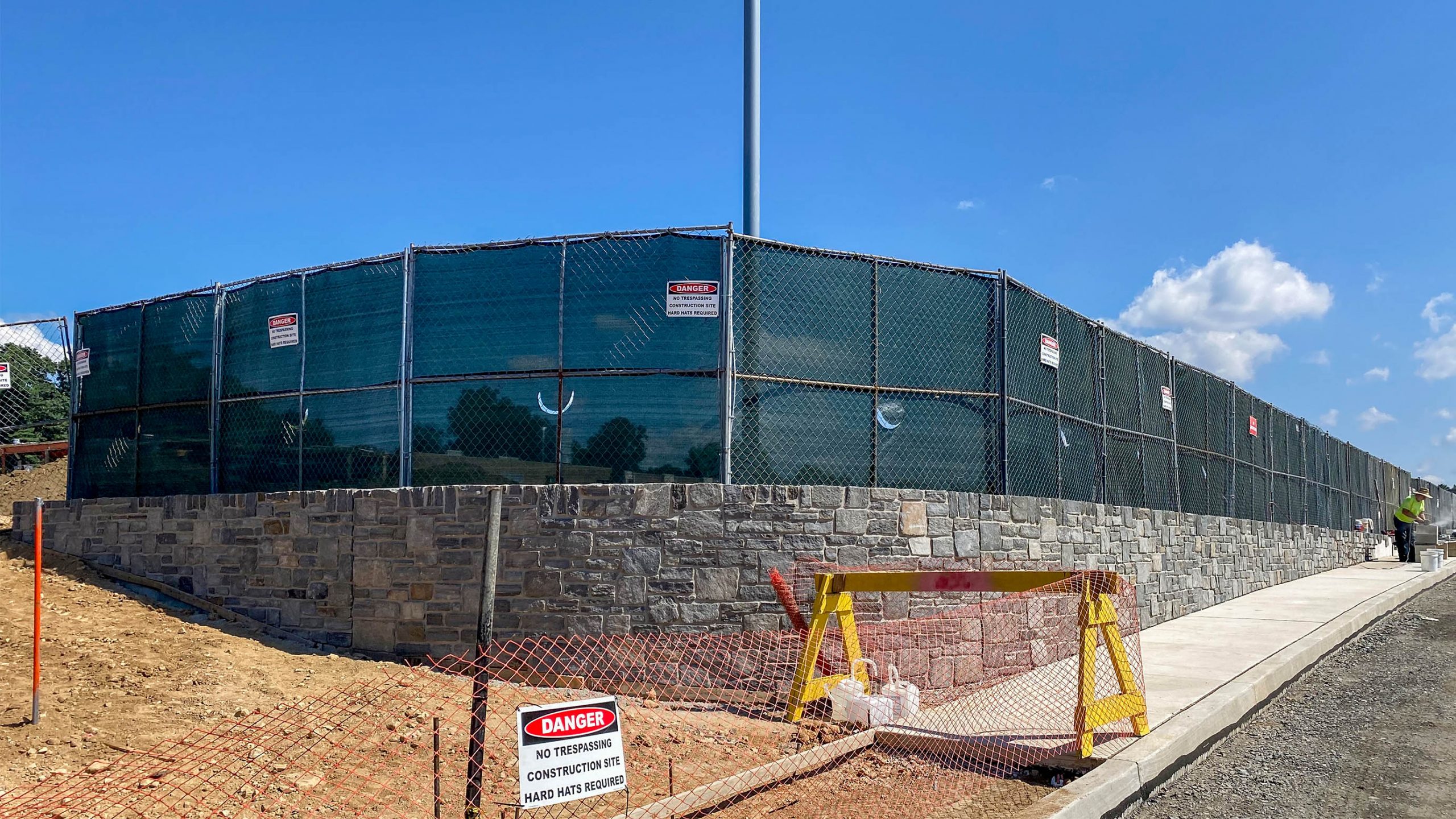
The visitor side bleacher construction is progressing and is expected to be completed in time for the first home football game at the new high school and stadium.
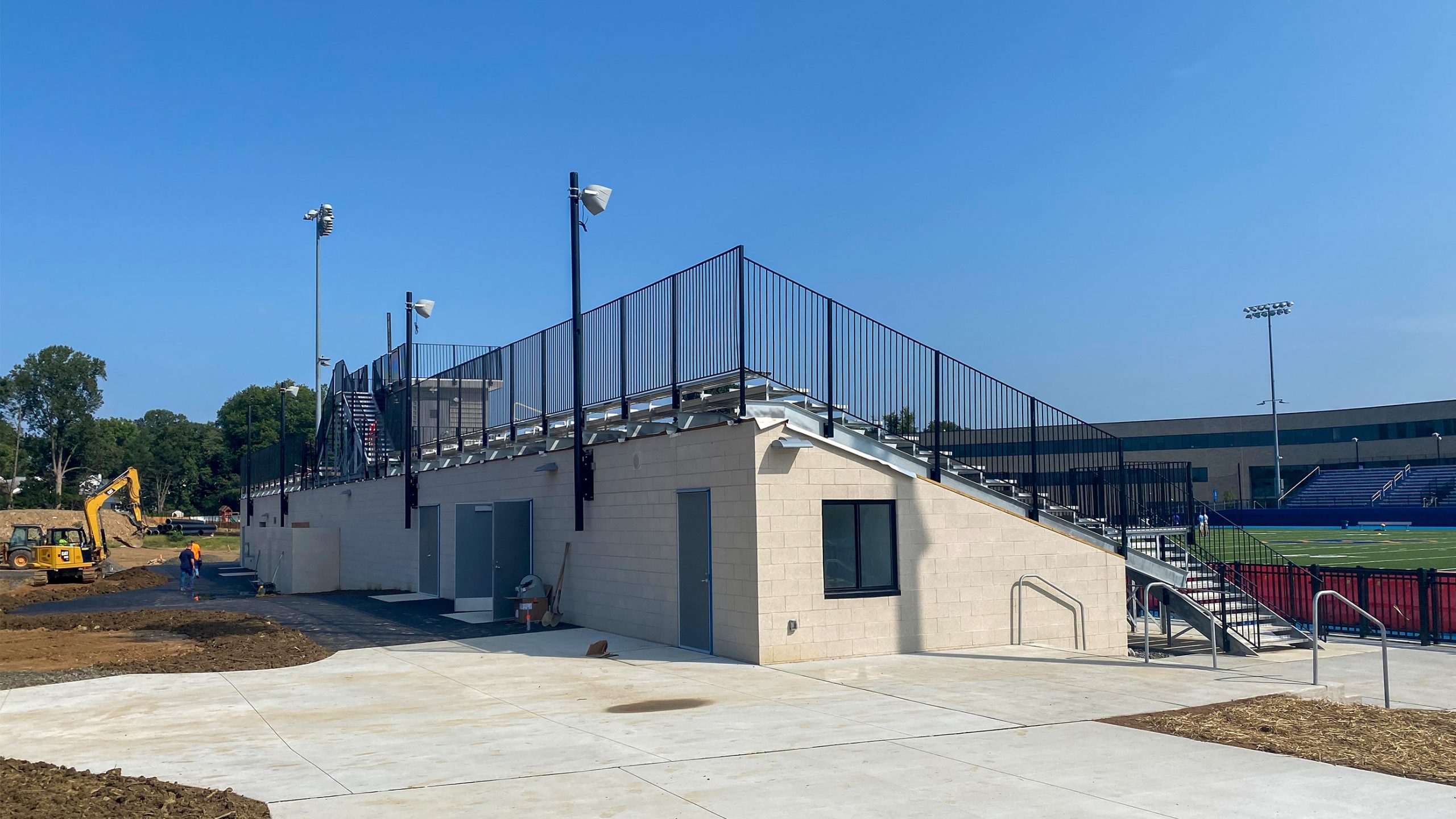
Department of General Services – PennDOT District 6.0 Regional Traffic Management Center (RTMC)
In King of Prussia, PA, concrete slab placement at the new Regional Traffic Management Center has been completed on each floor. Waterproofing of the concrete footings is complete, the underground plumbing has been installed, and the steel column baseplates are in place.
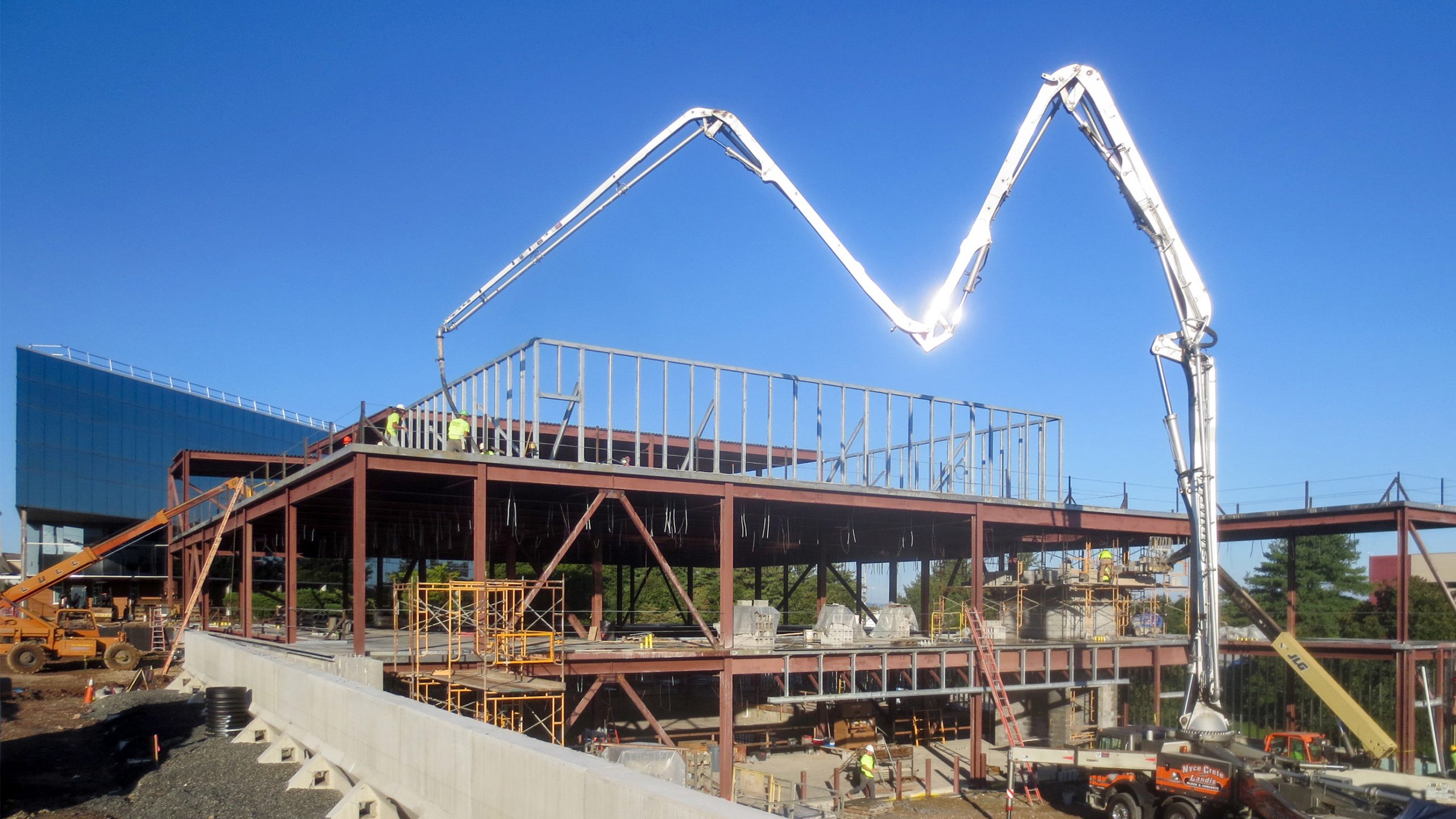
The site retaining wall is complete, as is the majority of steel and decking. CMU installation in ongoing and interior metal stud framing has begun.
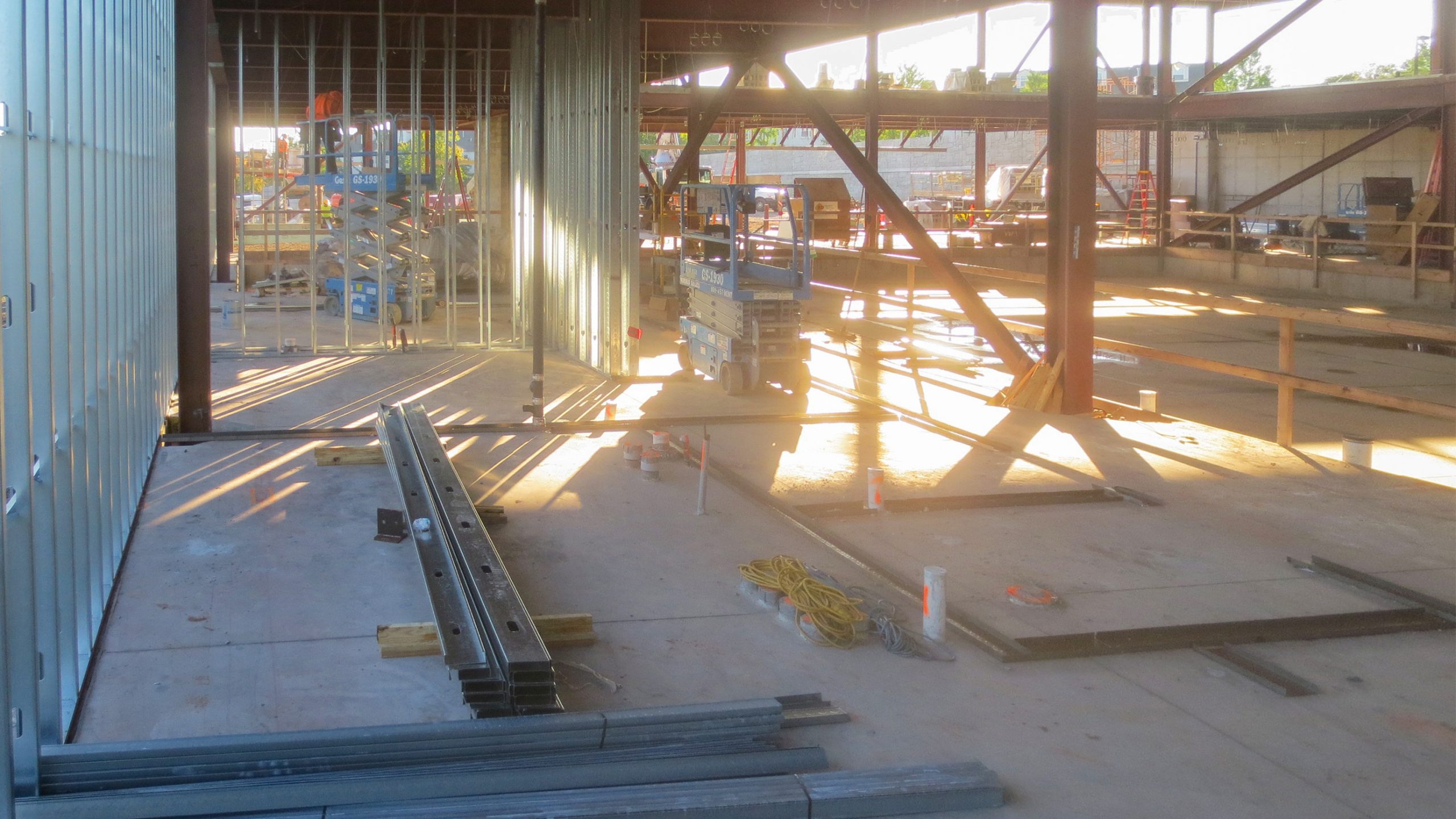
Upper Merion Area School District – New Upper Merion Area High School
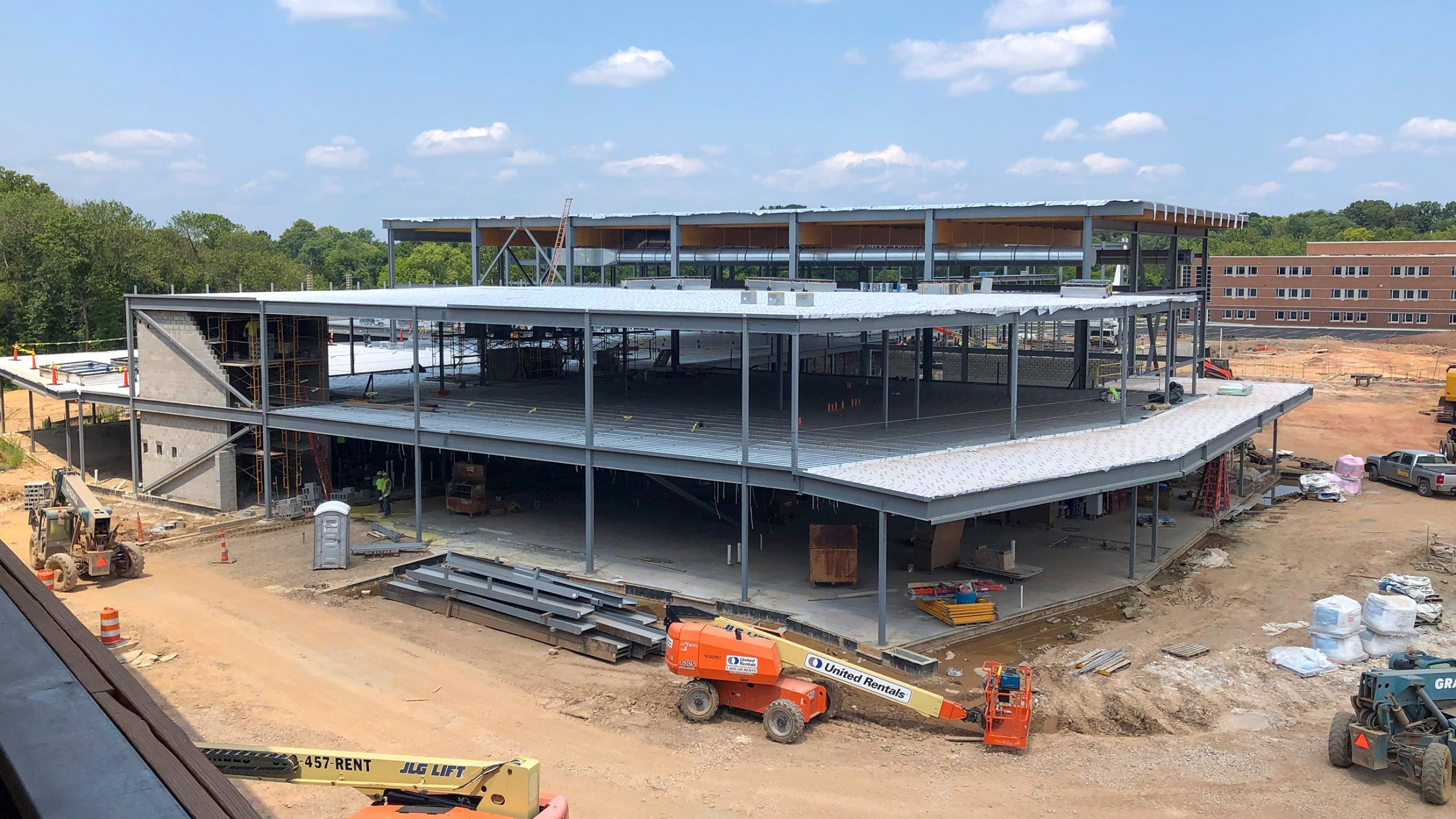
Moving on down the road in King of Prussia, construction of the new Upper Merion Area High School continues. Structural steel framing for the major spaces is ongoing while the exterior envelope starts to give the building its form. Masons have been busy with brick work and CMU walls.
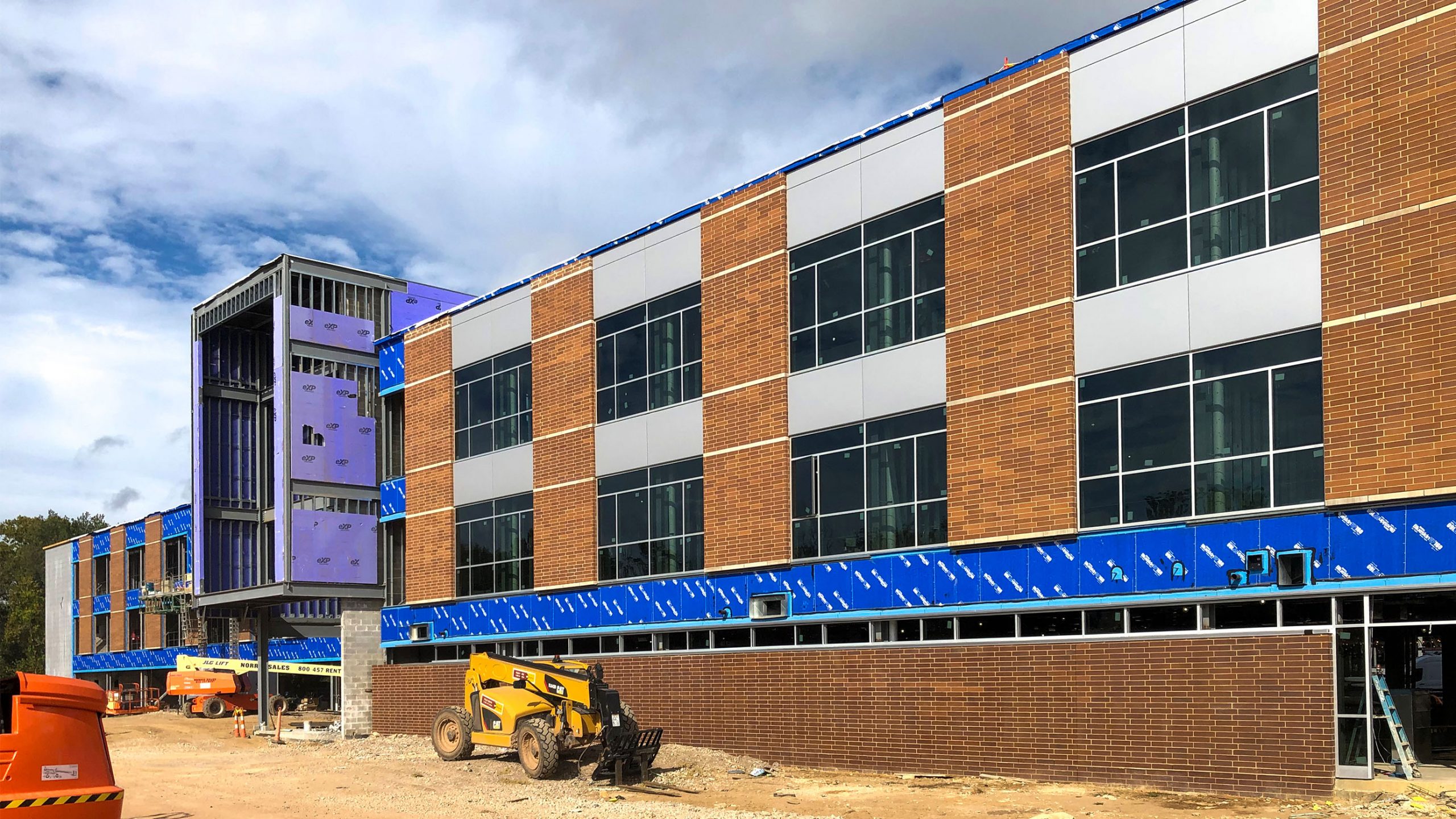
As concrete slabs are completed throughout the facility, MEP rough-in work continues closely behind. Activity on site recently picked up as carpenters started on the interior partitions.
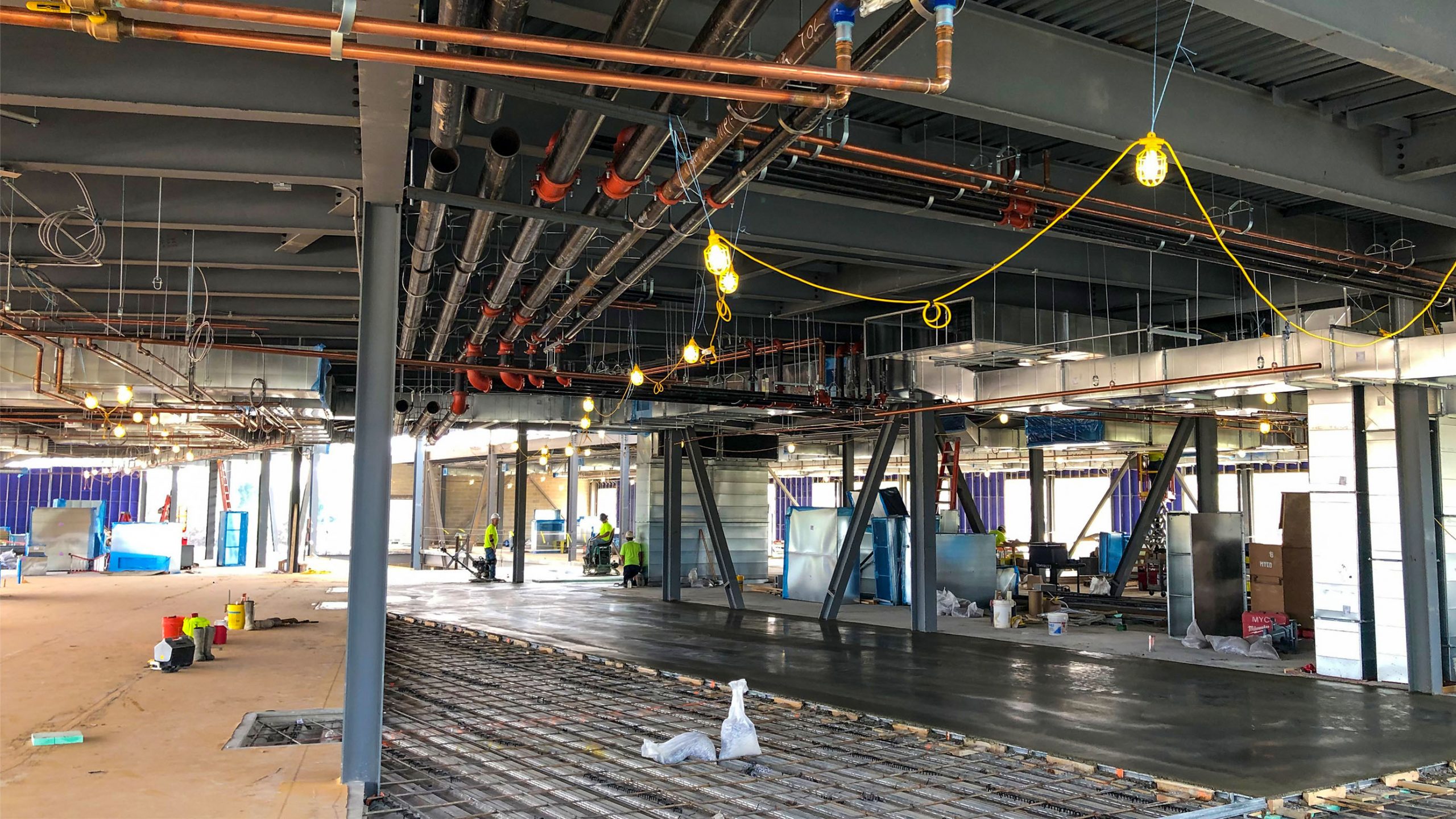
Now that the underground tunnel is complete, the gym and pool areas are getting footings and foundations started.
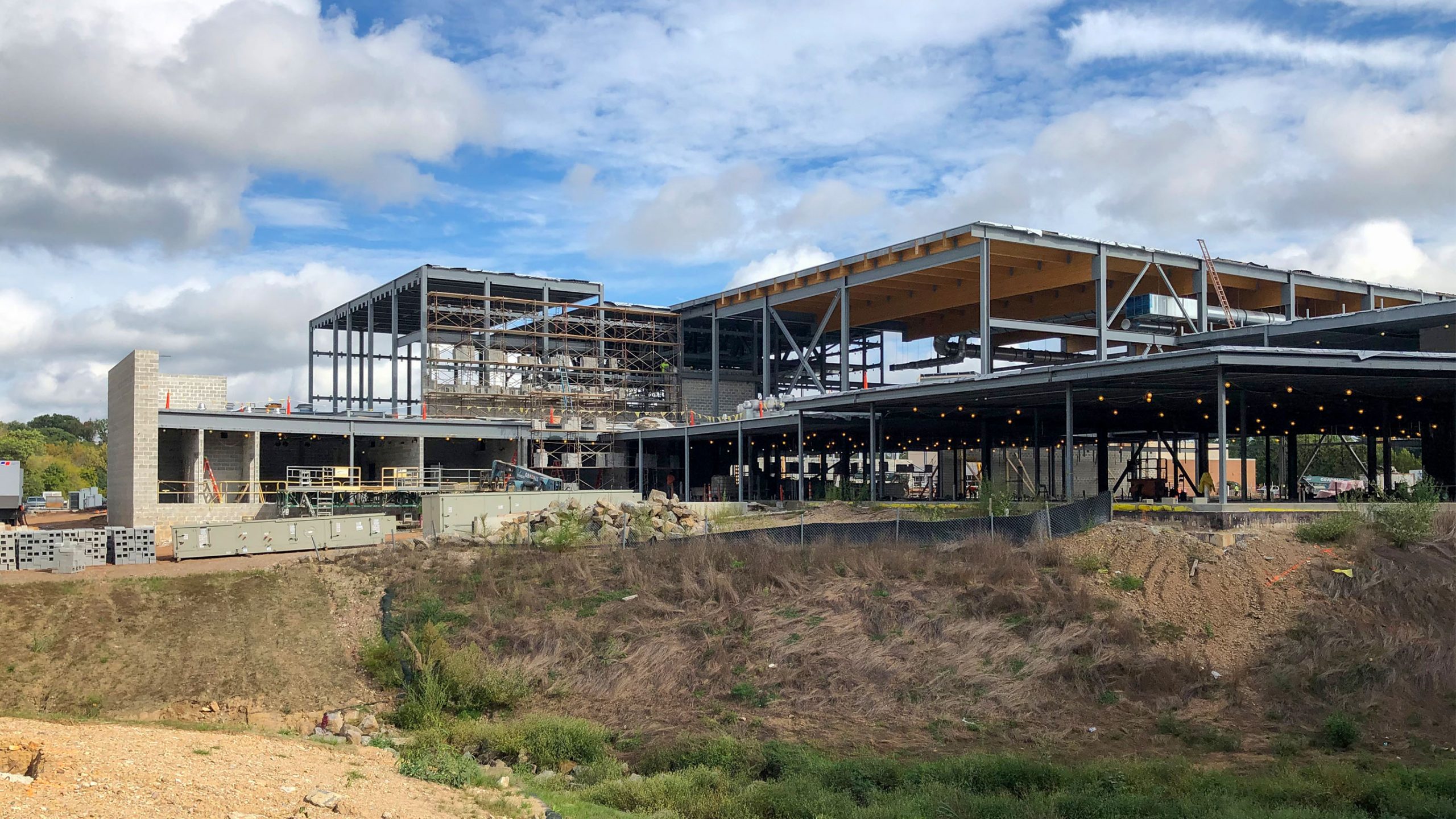
School District of Philadelphia – Anne Frank Elementary School, Additions and Renovation
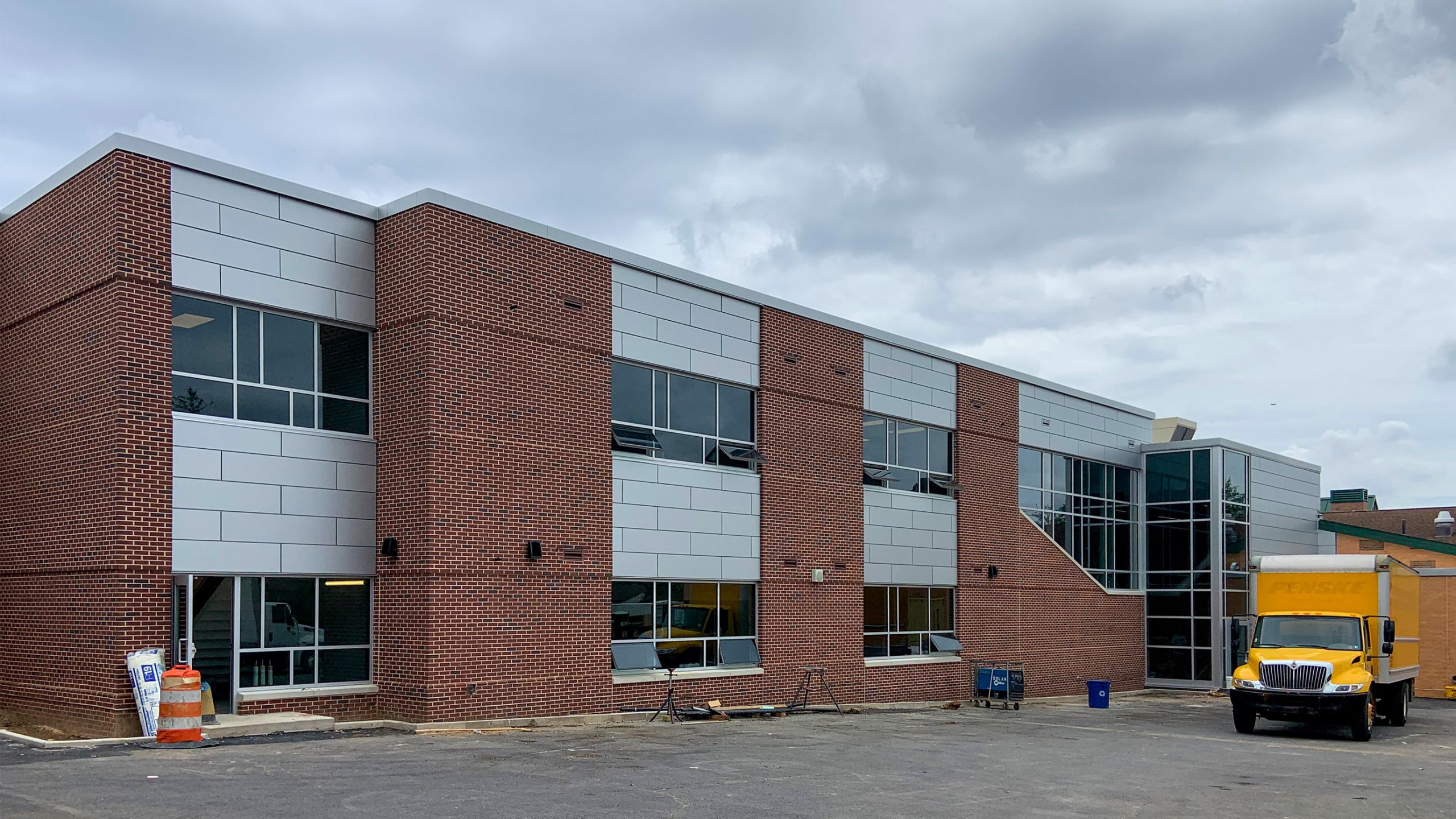
In Philadelphia, construction has moved quickly at Anne Frank Elementary School, with the addition complete in time for the new school year.
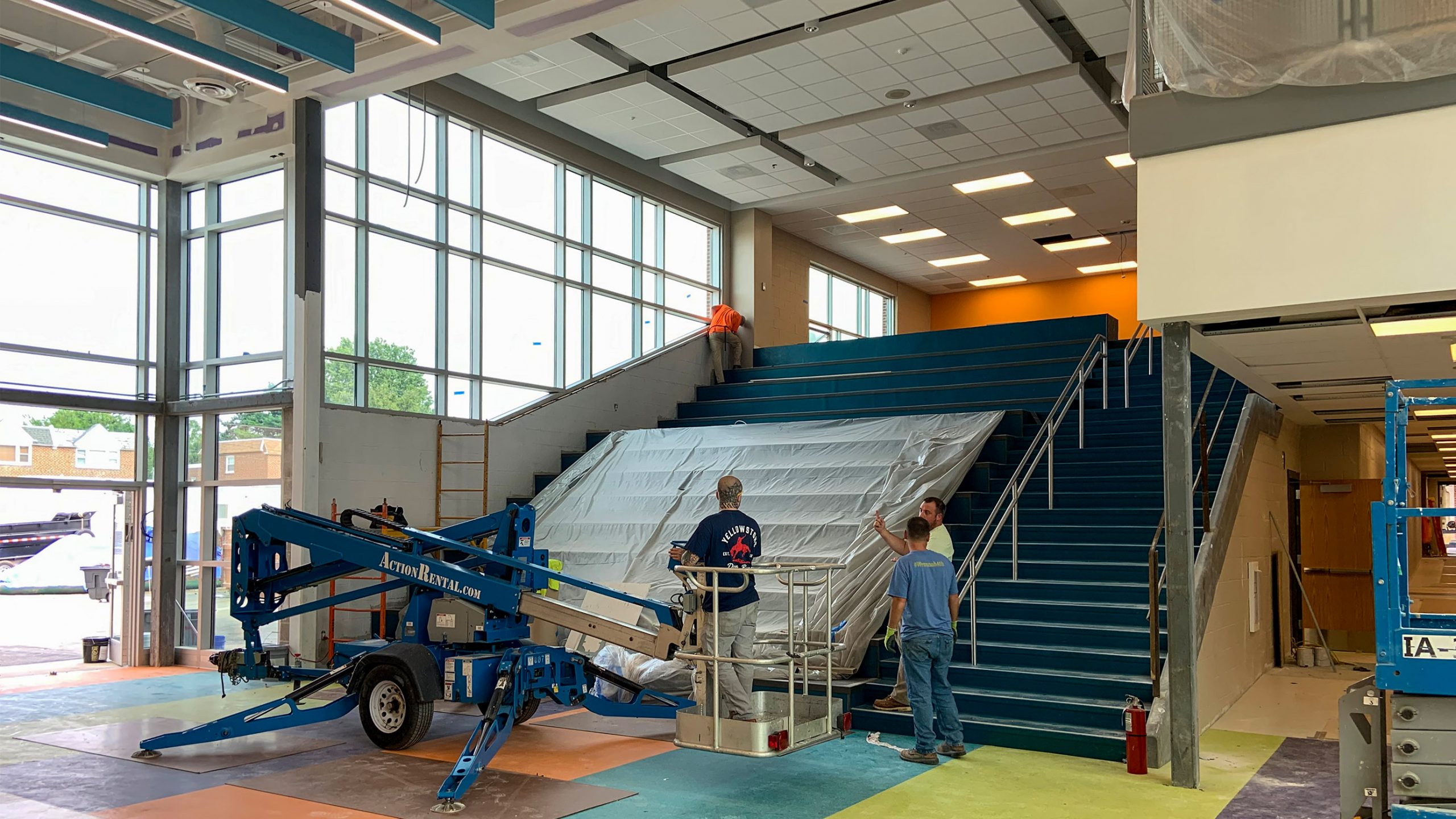
Community College of Philadelphia – New Career and Advanced Technology Center
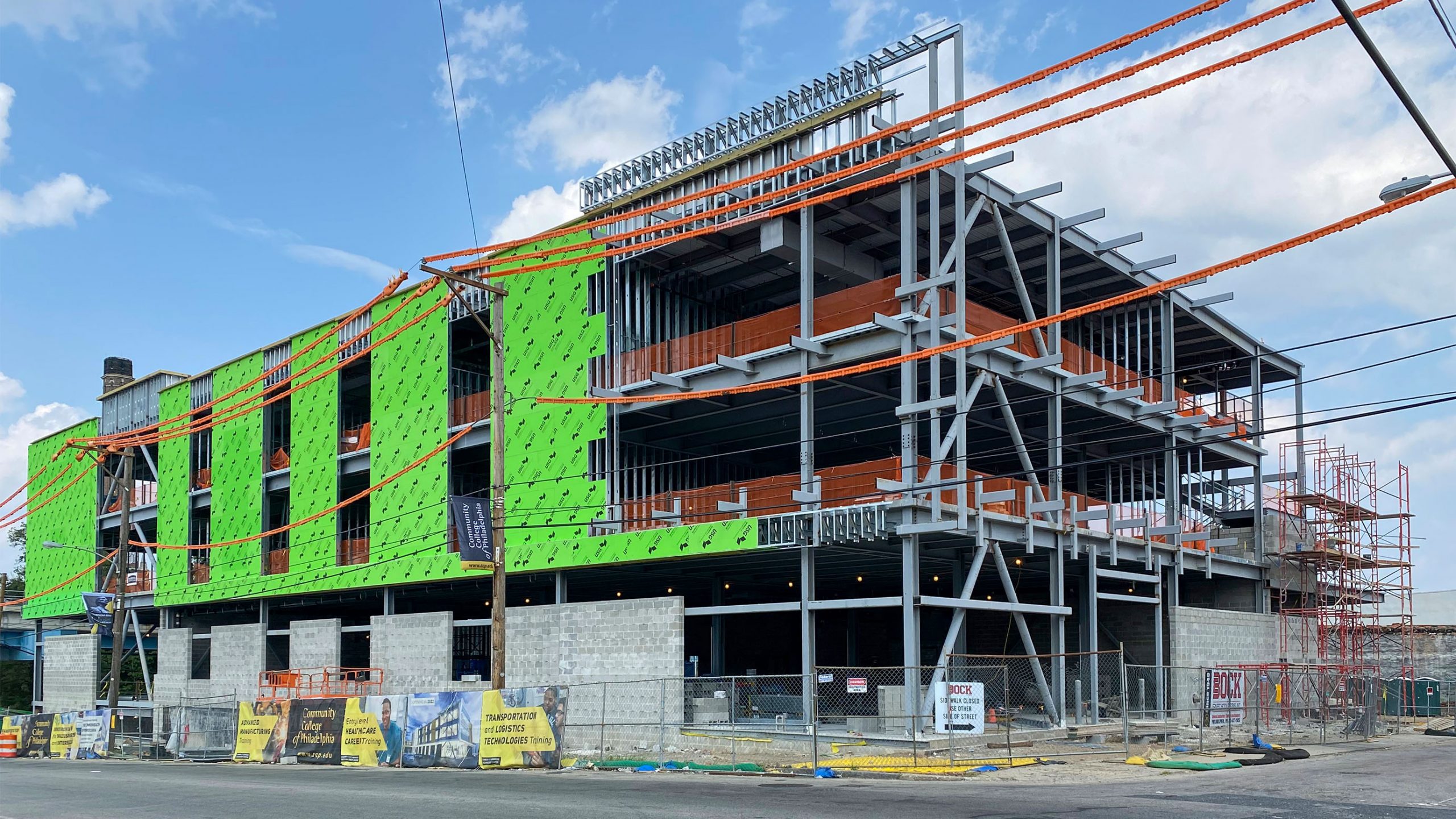
Staying with construction projects in Philadelphia, the new Career and Advanced Technology Center (CATC) for the Community College of Philadelphia is progressing nicely. All building trades have been working diligently on both the exterior and interior of the building, with the next major milestone being the completion of the building enclosure in the next few weeks.
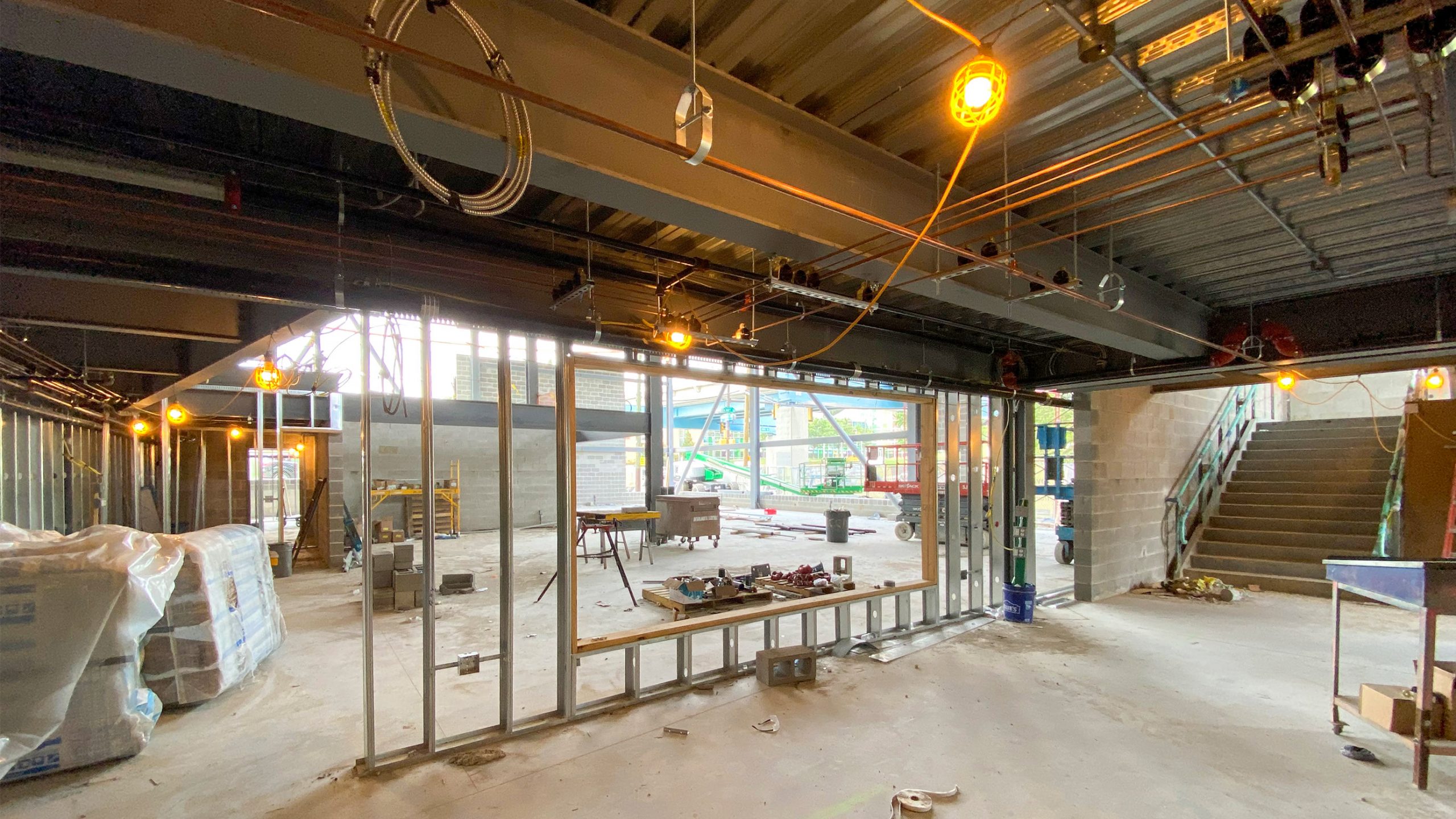
The new CATC will offer excellent views of the Philadelphia Skyline. The project is on track for a February 2022 completion.
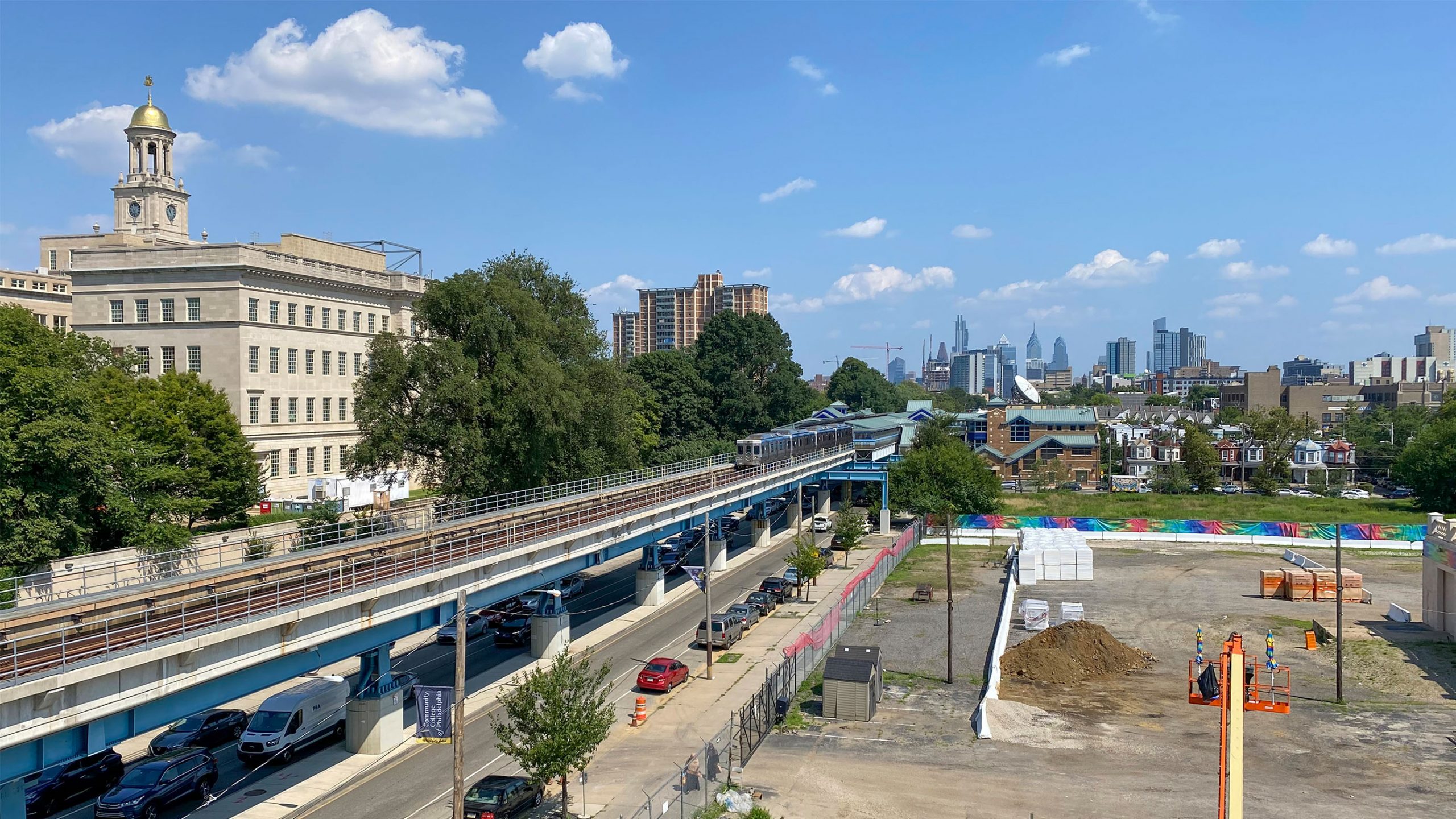
Bristol Township School District – Benjamin Franklin Middle School, Additions and Renovations
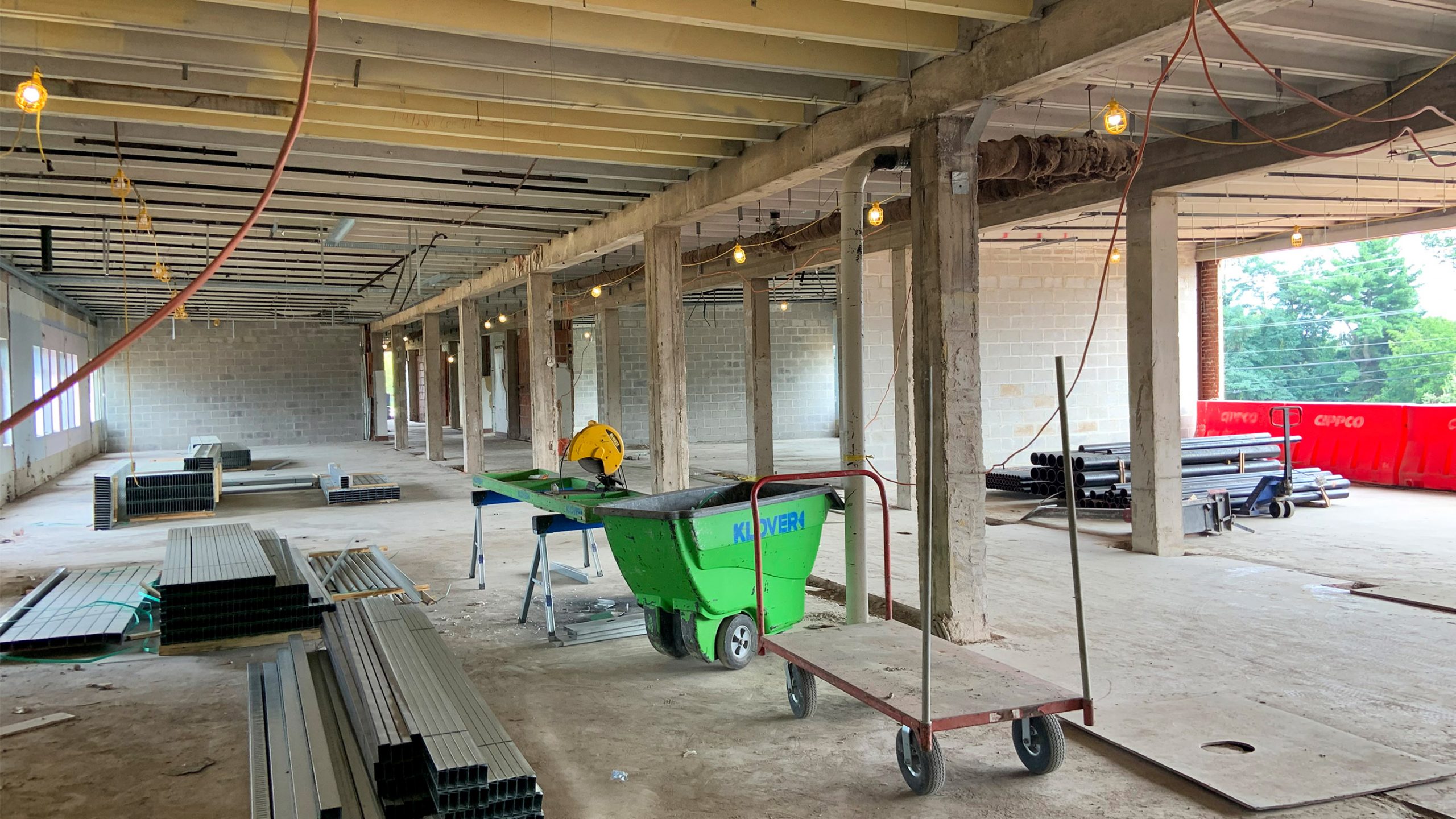
North of Philadelphia, demolition work at Benjamin Franklin Middle School is complete and interior framing and stud work has started.
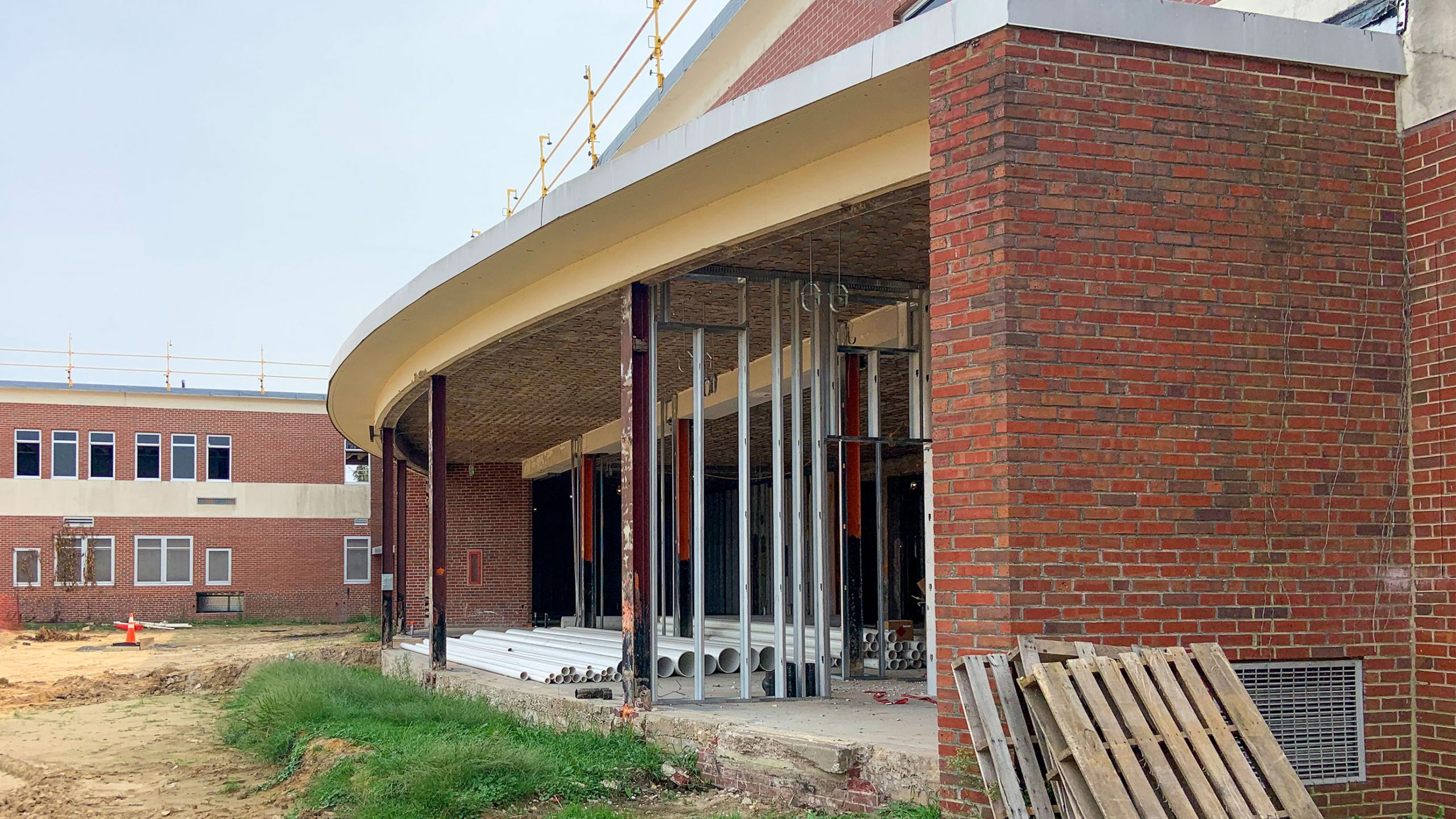
Additionally, site work for the new addition is in progress, with concrete footings now installed.
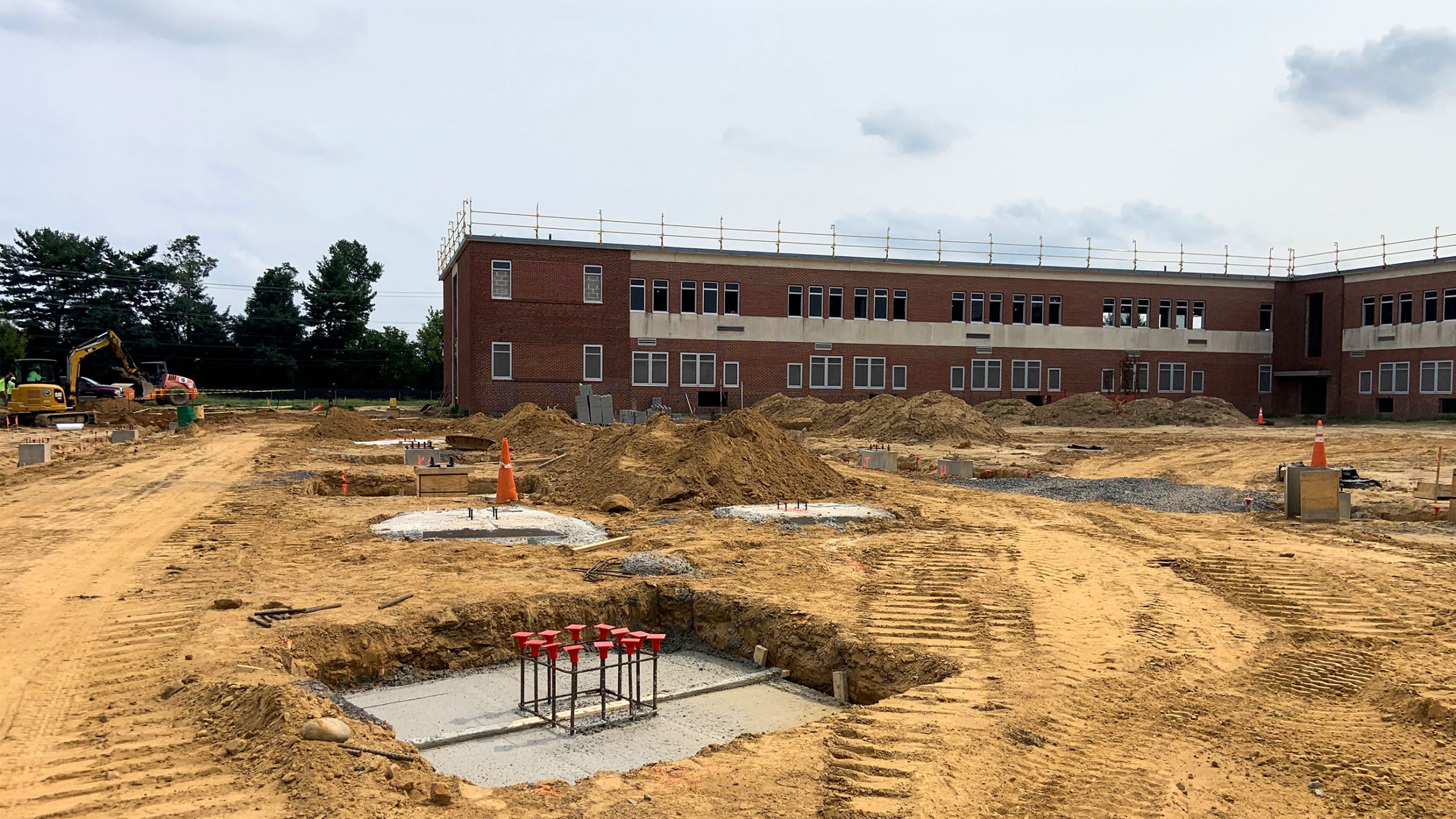
Council Rock School District – Hillcrest Elementary Schools, Additions and Renovations
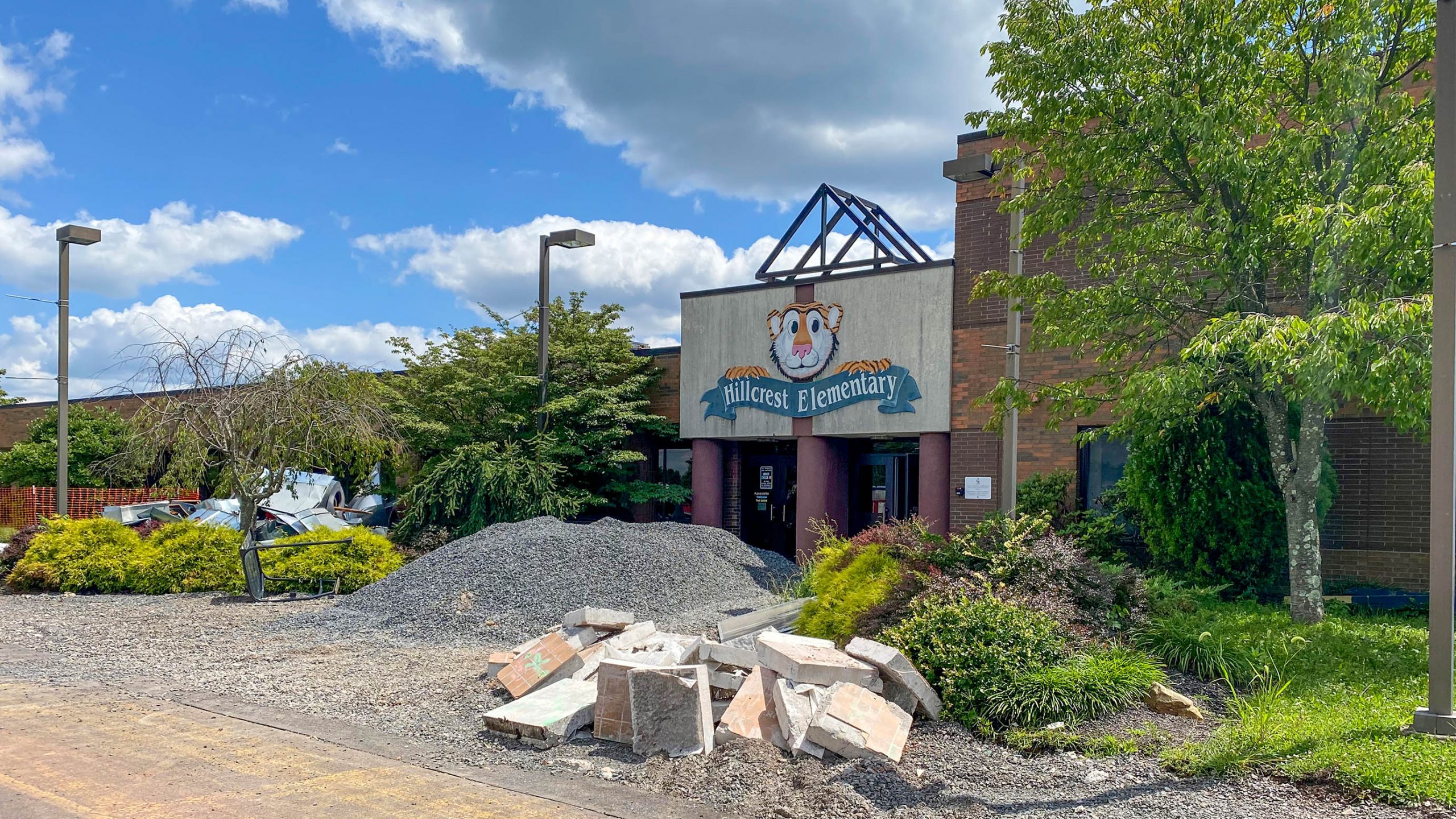
Heading north towards Council Rock School District, SG has wrapped up interior demolition at the Hillcrest Elementary School, with the kitchen, administration, toilets and library areas completely demolished. Rough in has started throughout for all trades.
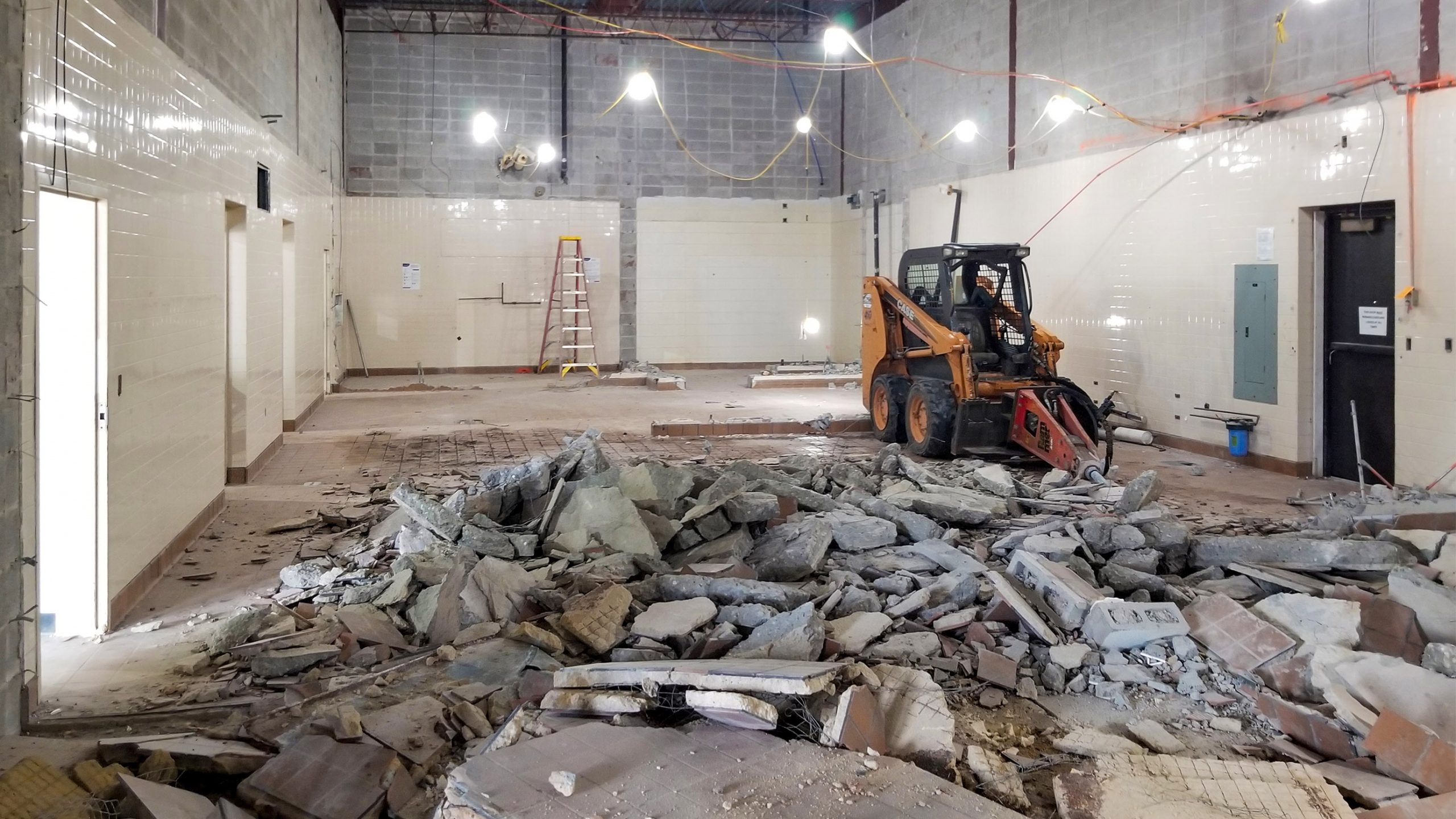
During construction, Hillcrest Elementary School students will be temporarily moved to a vacant CRSD school for the upcoming school year. The project is moving ahead quickly with E&S controls and fencing already in place.
Council Rock School District – Sol Feinstone Elementary Schools, Additions and Renovations
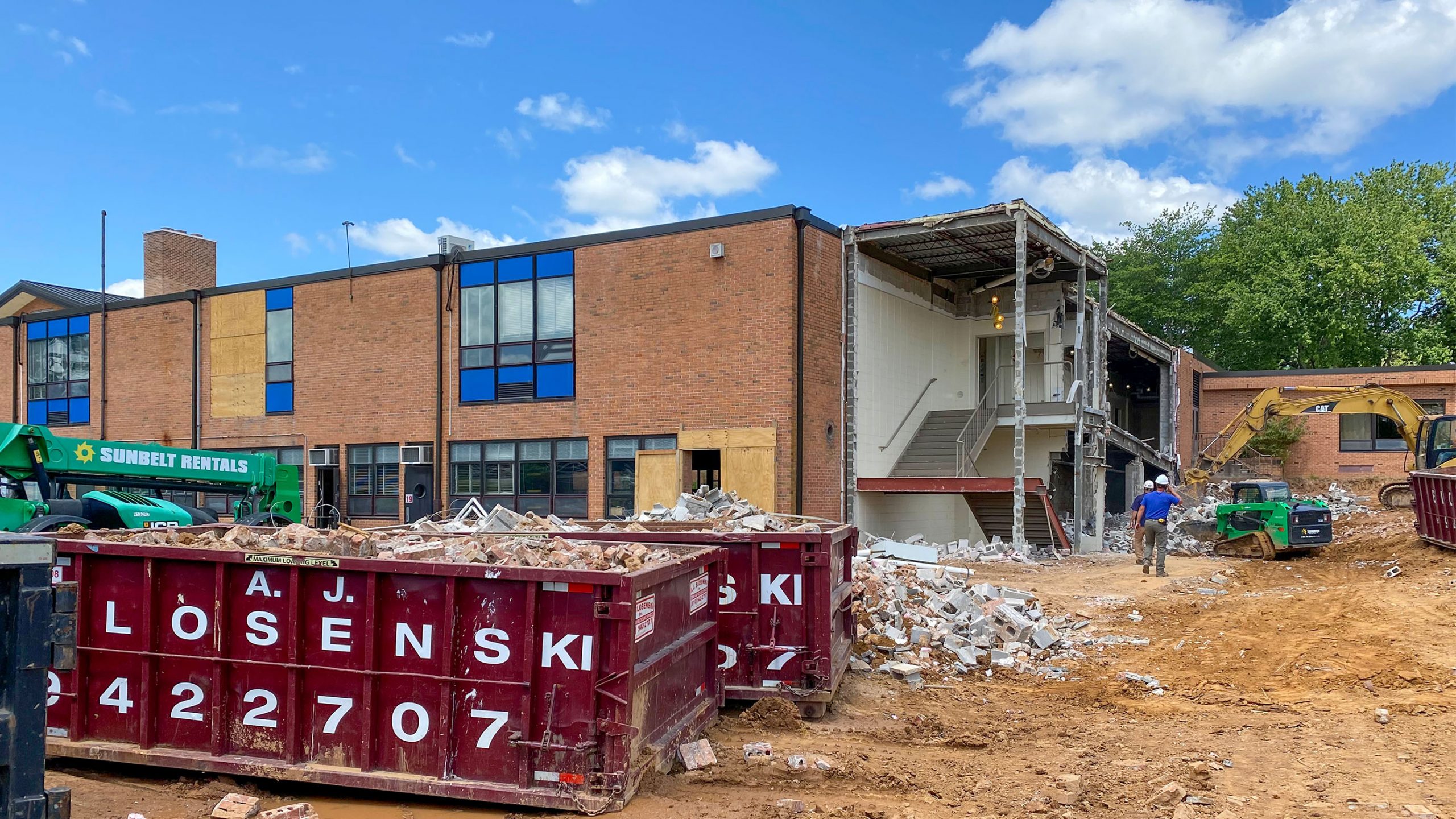
Staying in Council Rock School District, SG is working on phased renovations for another elementary school, Sol Feinstone Elementary School. Unlike Hillcrest, which will have students attending classes at a nearby vacant elementary school, Sol Feinstone will be 100% occupied throughout construction. This will result in the construction of temporary classrooms and a temporary egress stair that contains a pathway for students to safely traverse while the addition is underway.
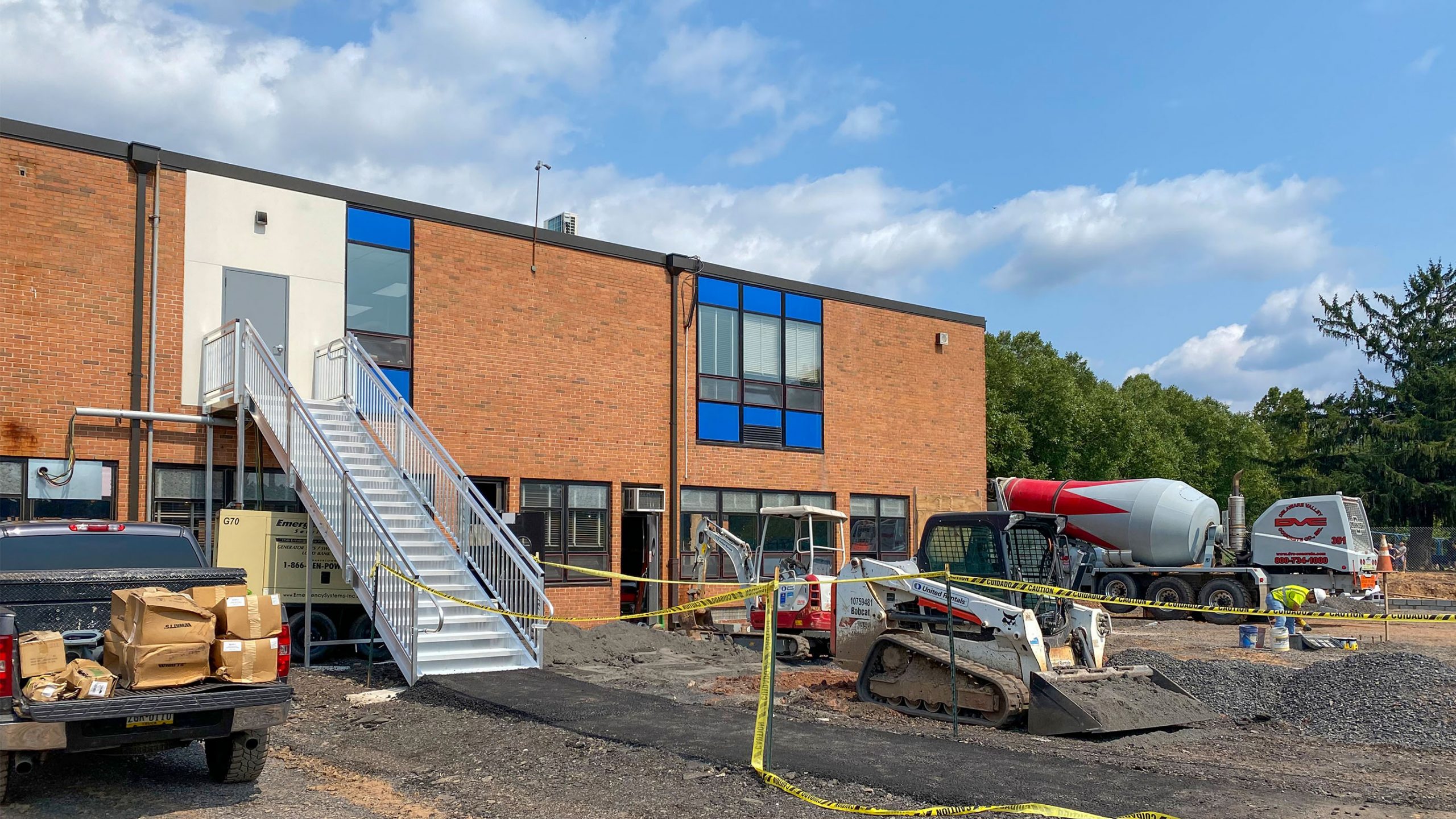
The summer phases for this project are currently under construction, and interior and exterior demolition has recently started. E&S controls are in place and excavation for the new addition is currently underway. Pier footings and foundations at the new classroom addition are ongoing as well.
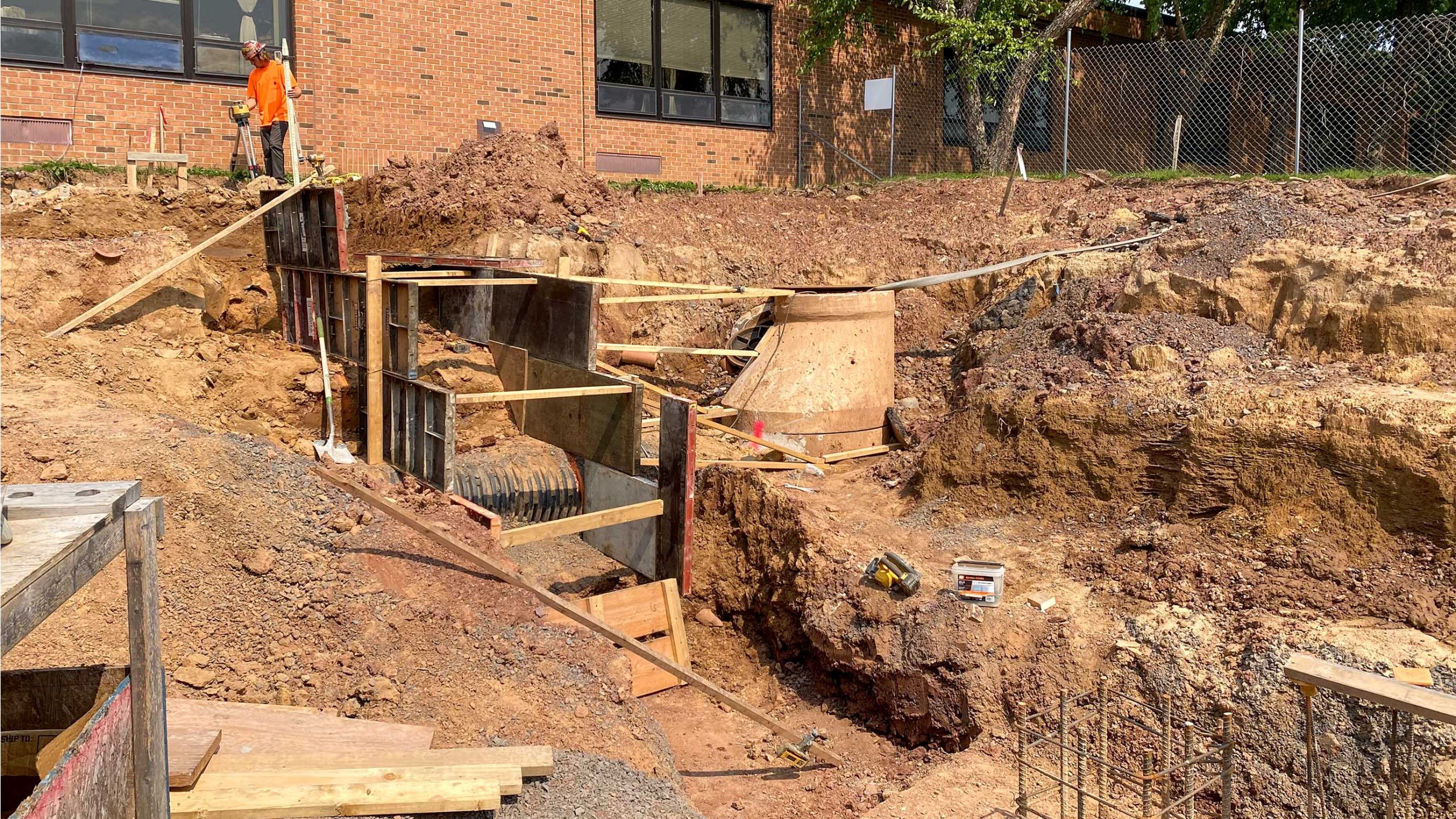
It is always exciting to watch our design work become reality! We would like to thank our clients, consultants, contractors, and all other team members for your dedication and support of the on-going efforts for these projects!
Learn more about these and other exciting SCHRADERGROUP projects here!
SCHRADERGROUP Architect attends Hatboro-Horsham High School’s Statistic Fair
As each school year winds down, the Advanced Placement Statistics course at Hatboro-Horsham High School hosts an event in June to evaluate the students final statistics project. SCHRADERGROUP’s Danielle Hoffer, Senior Project Manager for the Architectural firm designing the new Crooked Billet Elementary School for the School District, was invited to participate as a Guest Evaluator.
Over 40 student-teams shared their projects and findings at the fair which is modeled after science fairs, where students share exhibits and take questions from those who attend in a casual environment. The students are given the task of explaining their project quickly and effectively, keeping in mind the audience may have limited statistical knowledge.
At SCHRADERGROUP, we continue to support our communities in our schools—especially where we can help to promote science, technology, engineering and math!
Check out HHSD’s video on their Statistics Fair here.
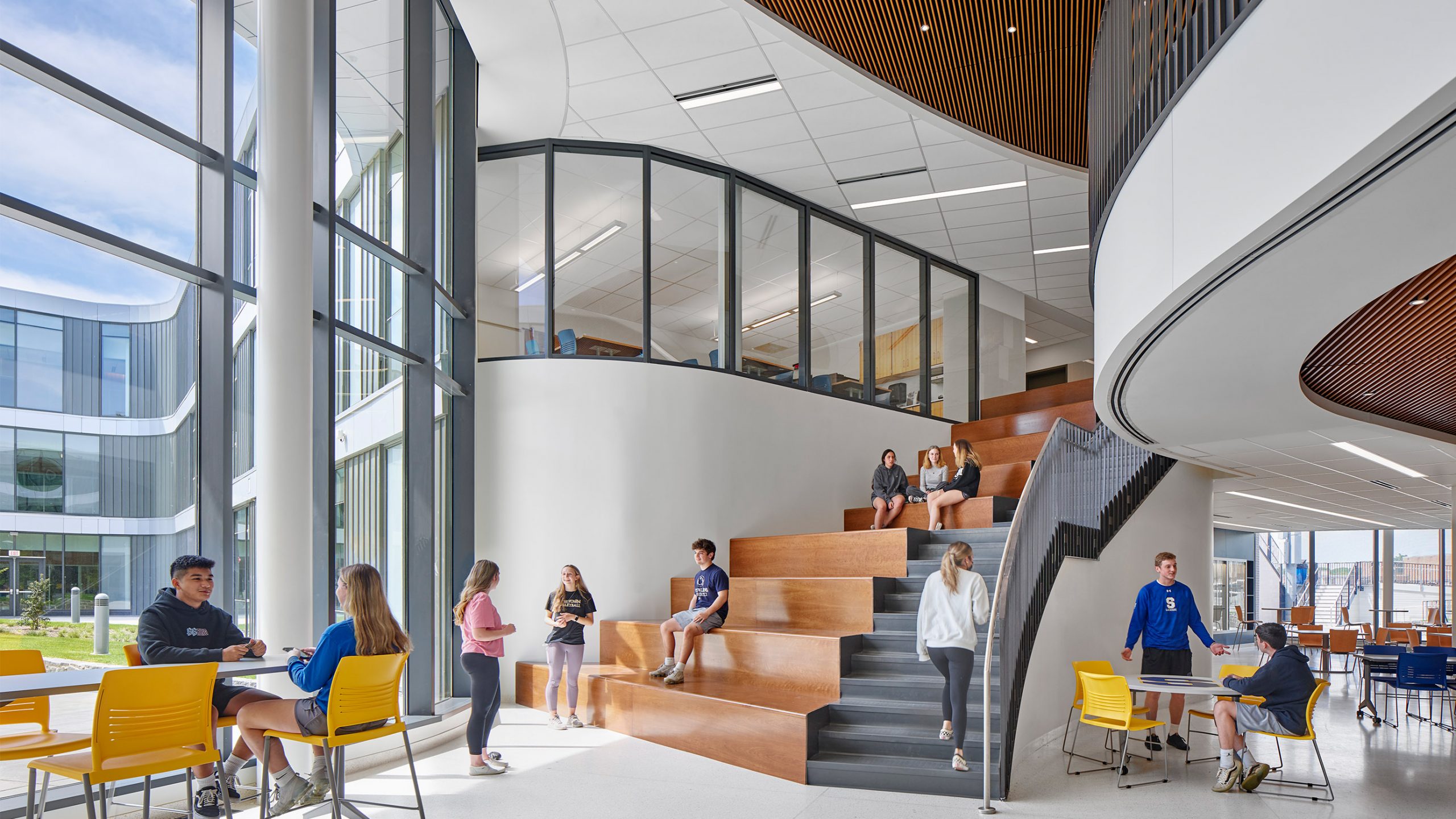 Photo courtesy of Todd Mason from Halkin | Mason Photography.
Photo courtesy of Todd Mason from Halkin | Mason Photography.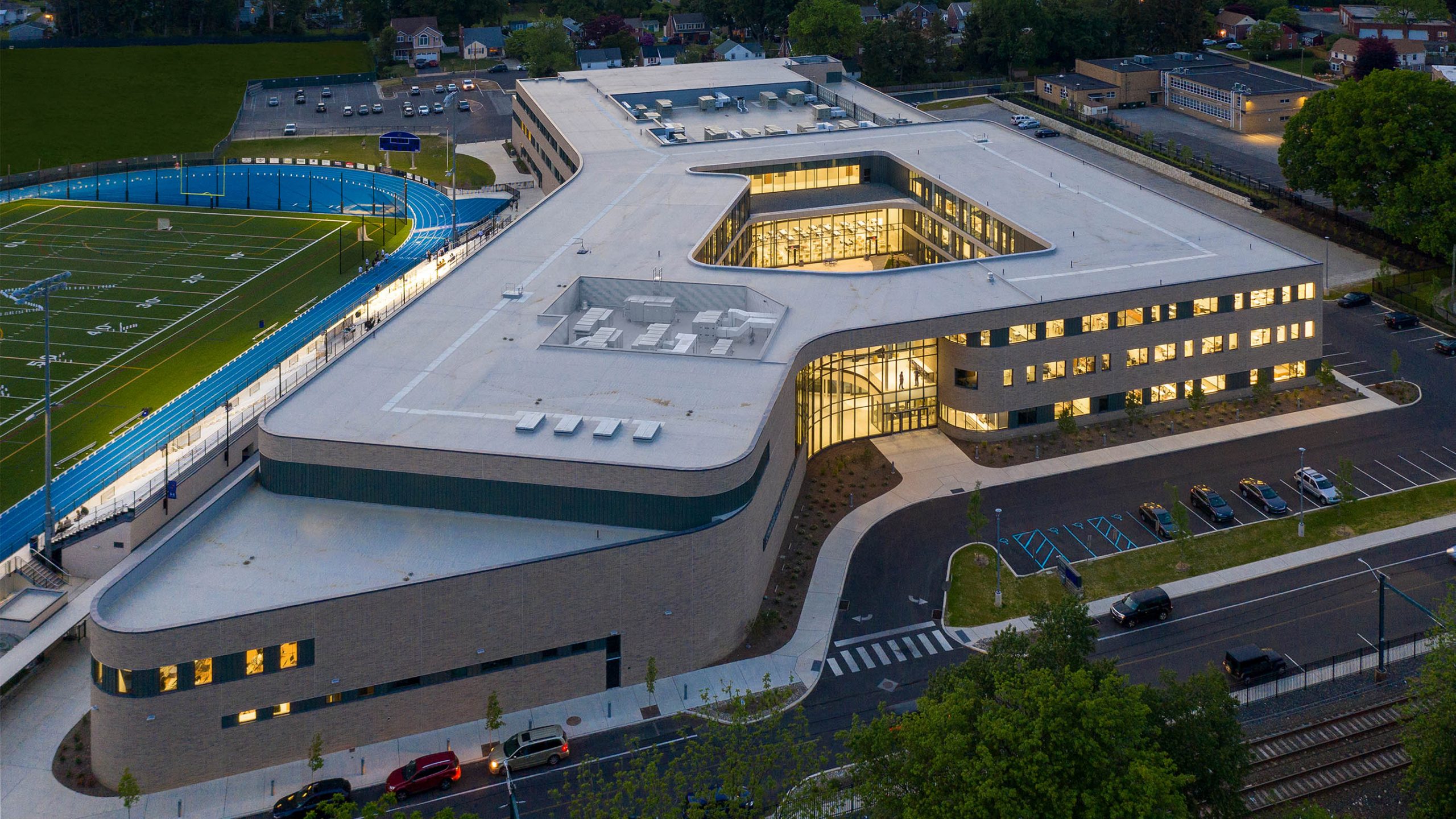 Photo courtesy of Todd Mason from Halkin | Mason Photography.
Photo courtesy of Todd Mason from Halkin | Mason Photography.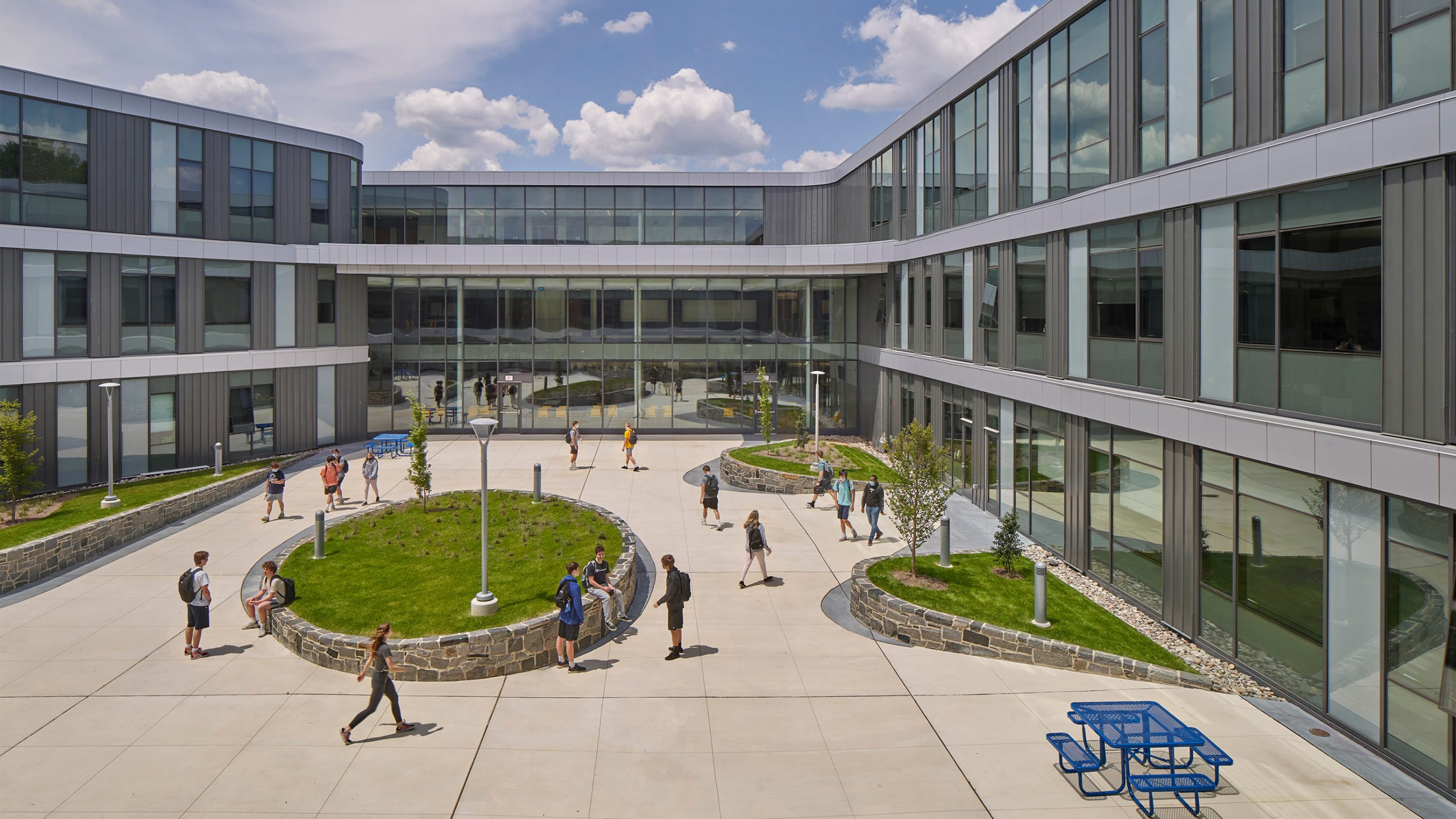 Photo courtesy of Todd Mason from Halkin | Mason Photography.
Photo courtesy of Todd Mason from Halkin | Mason Photography.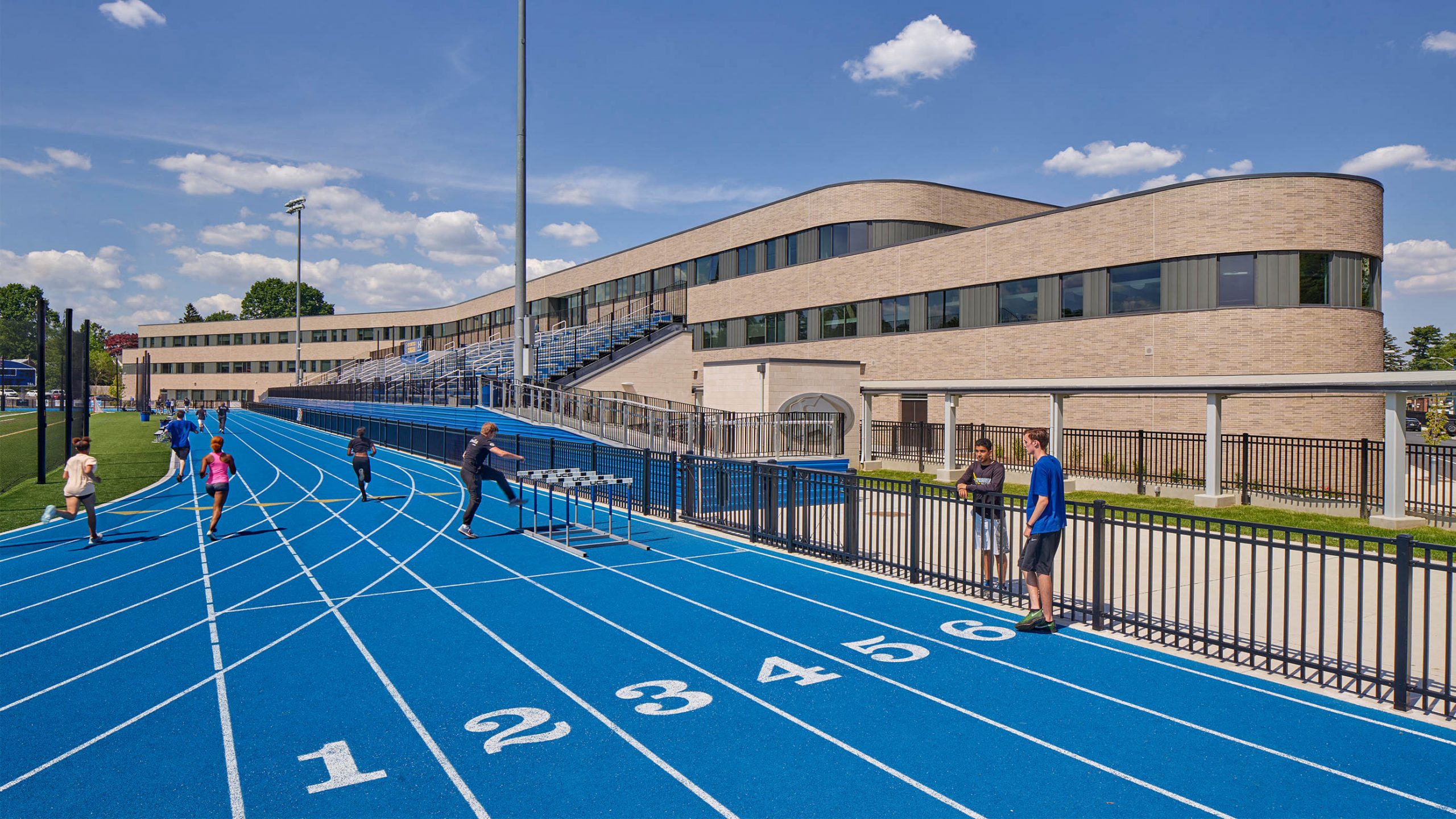 Photo courtesy of Todd Mason from Halkin | Mason Photography.
Photo courtesy of Todd Mason from Halkin | Mason Photography.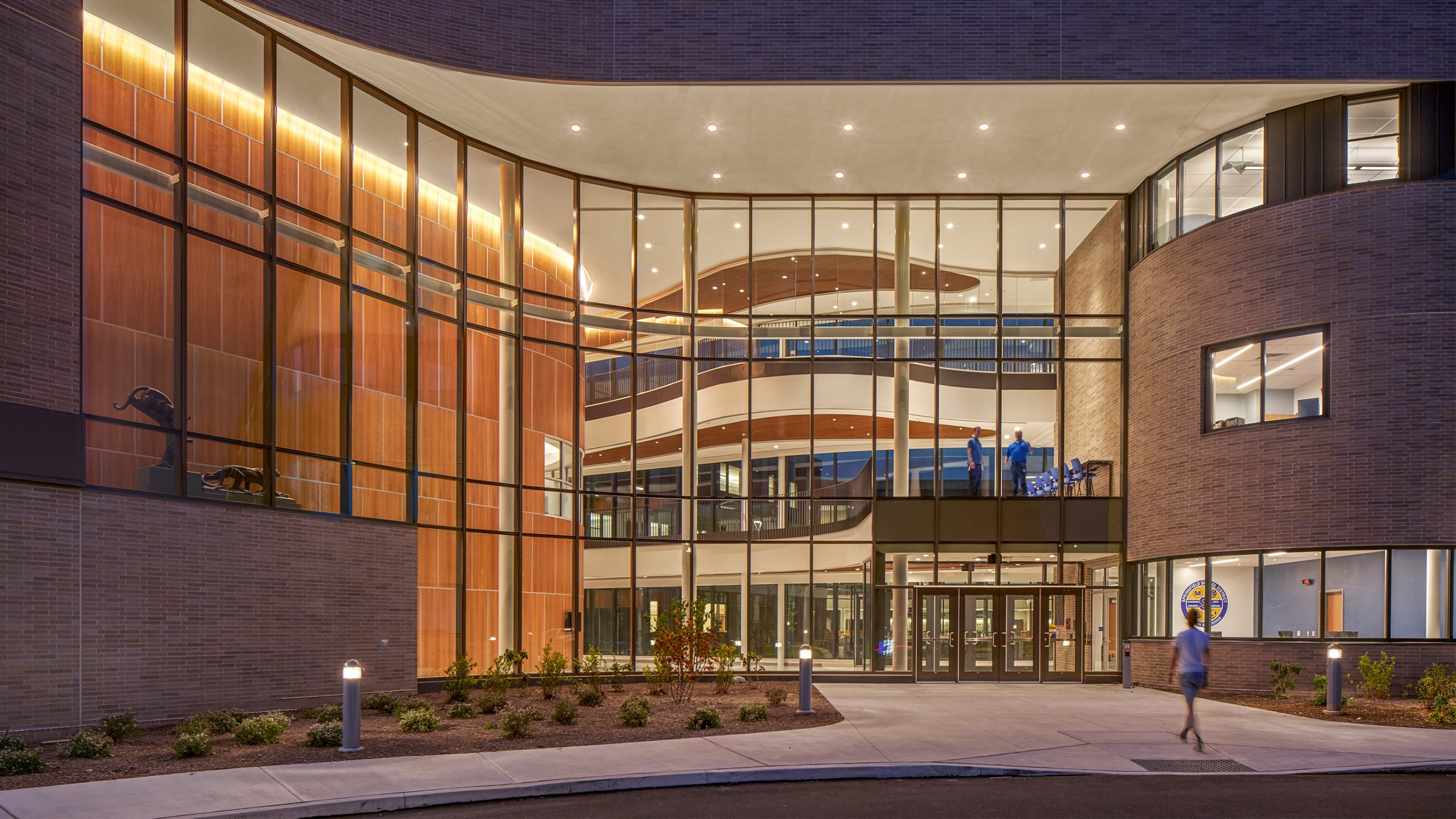 Photo courtesy of Todd Mason from Halkin | Mason Photography.
Photo courtesy of Todd Mason from Halkin | Mason Photography.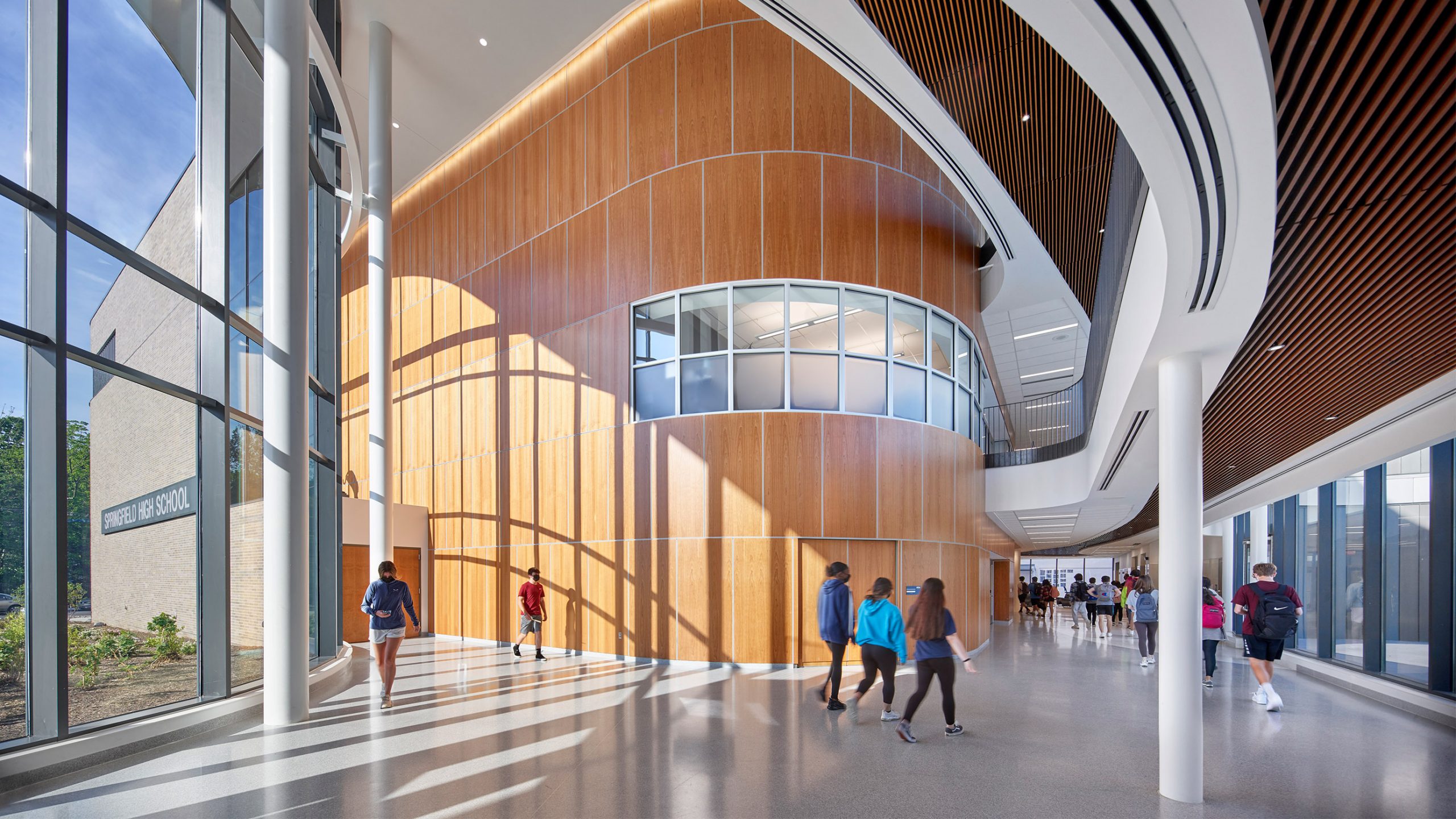 Photo courtesy of Todd Mason from Halkin | Mason Photography.
Photo courtesy of Todd Mason from Halkin | Mason Photography.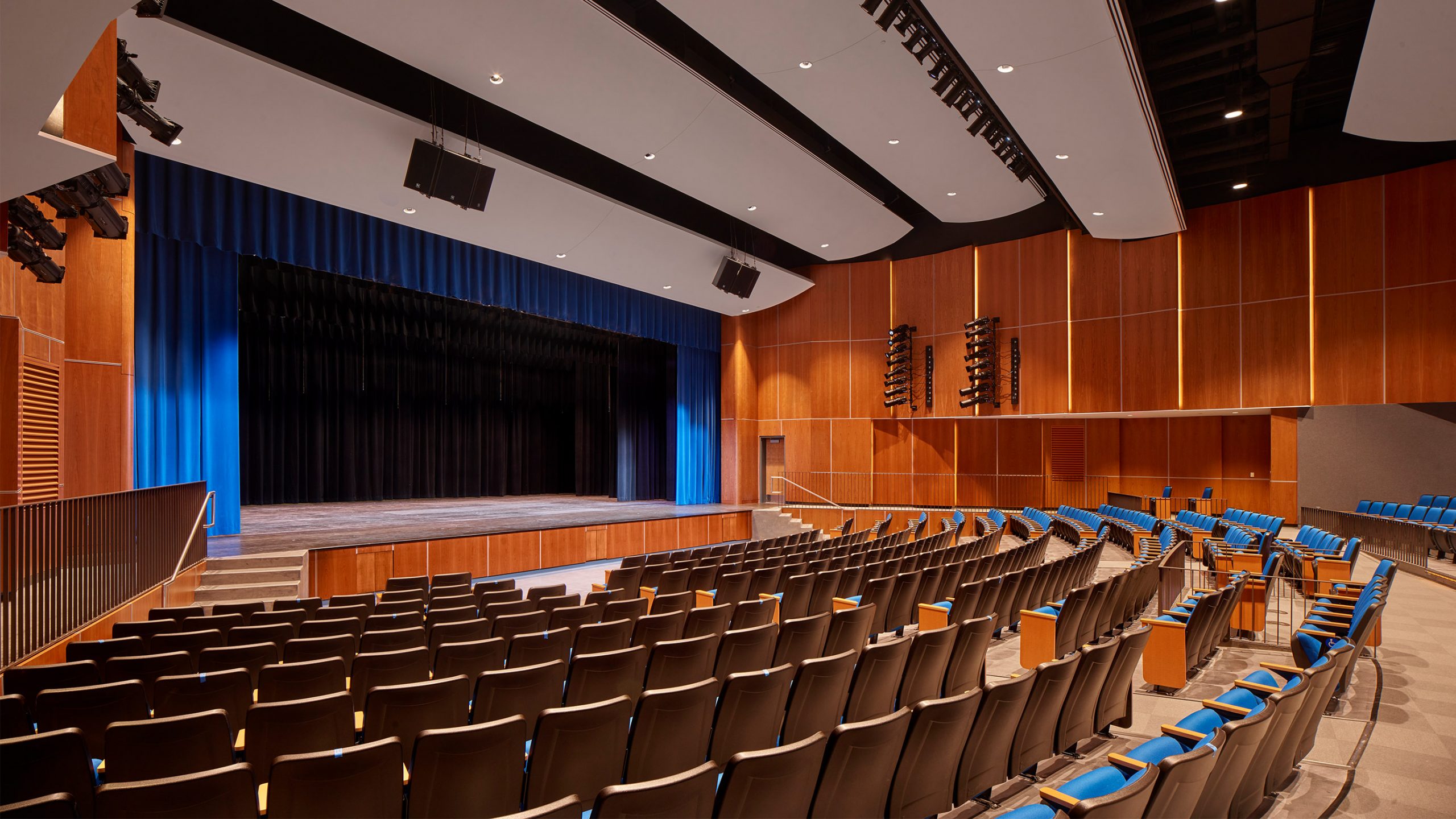 Photo courtesy of Todd Mason from Halkin | Mason Photography.
Photo courtesy of Todd Mason from Halkin | Mason Photography.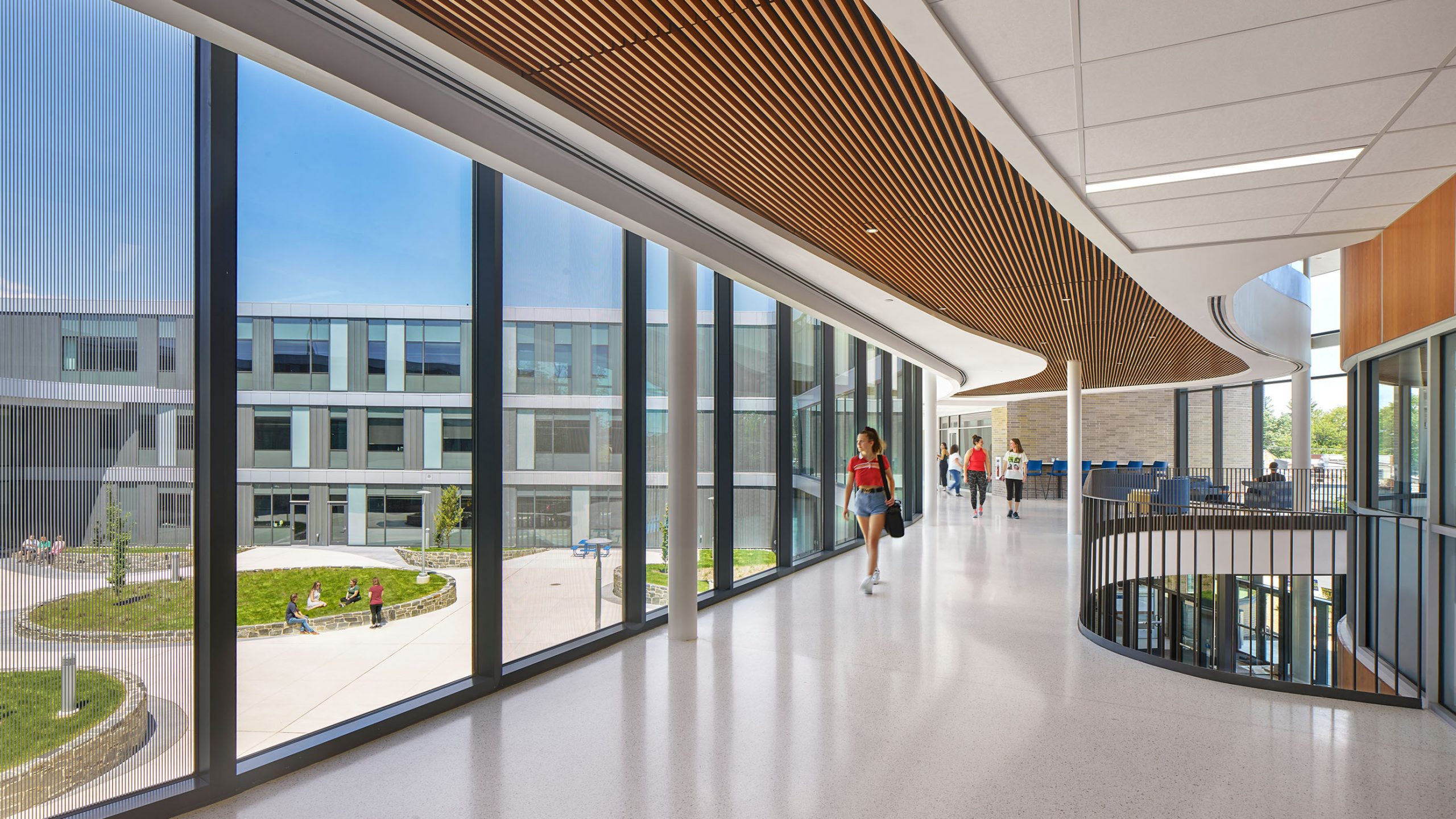 Photo courtesy of Todd Mason from Halkin | Mason Photography.
Photo courtesy of Todd Mason from Halkin | Mason Photography.