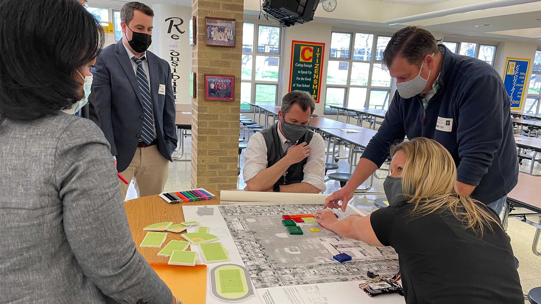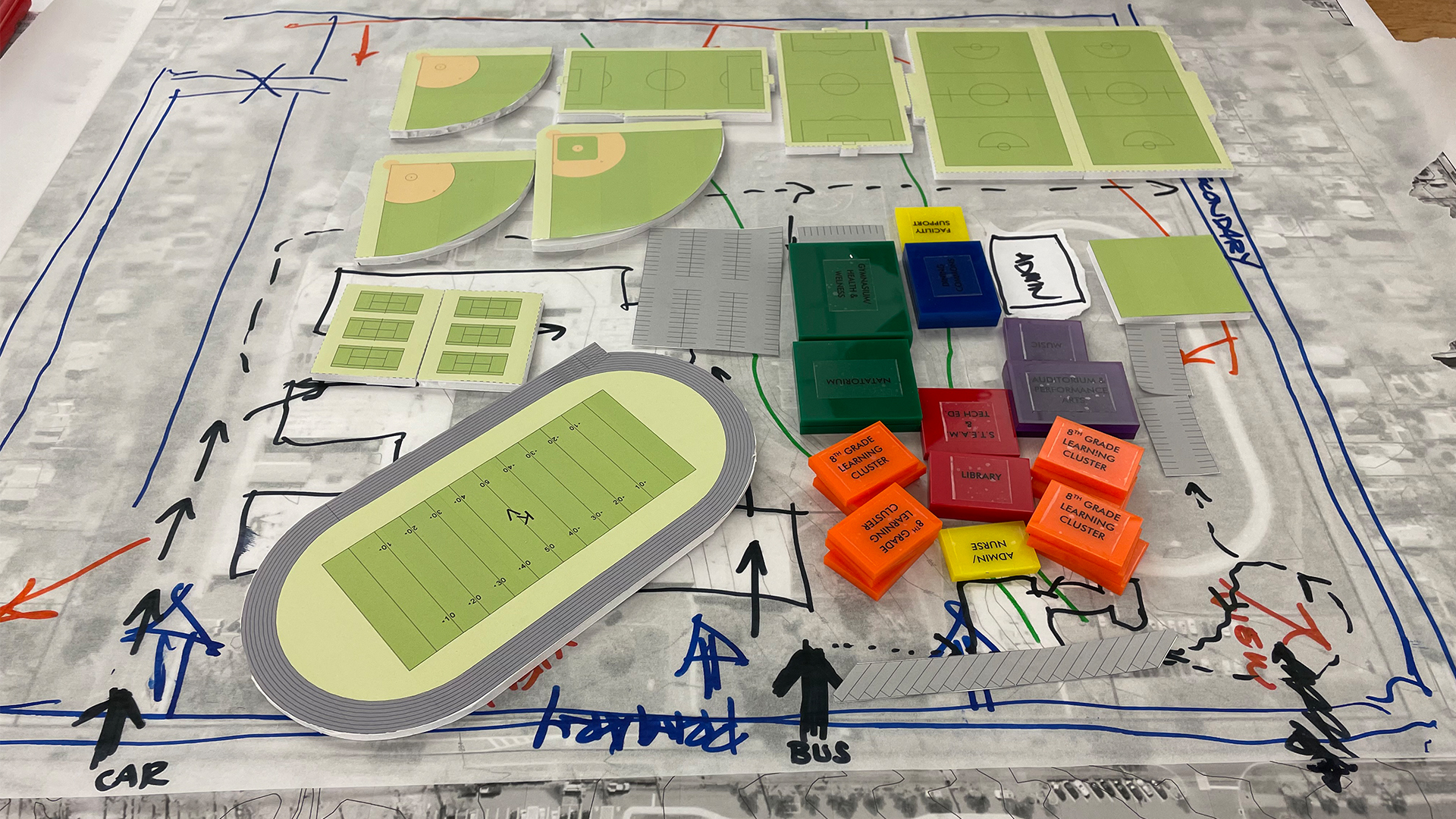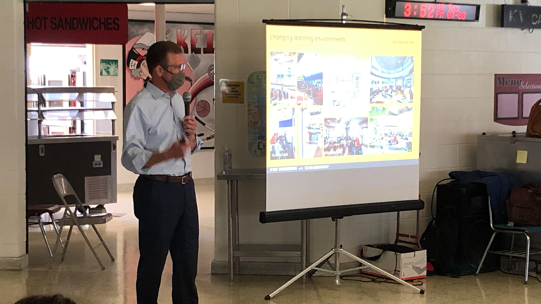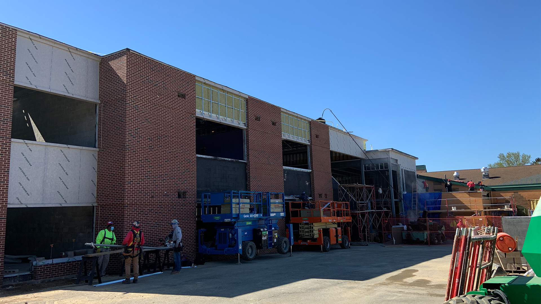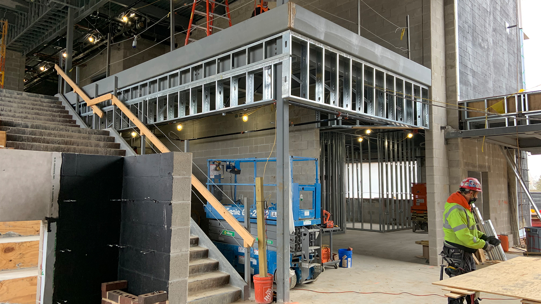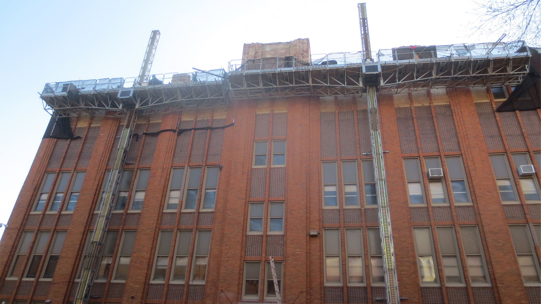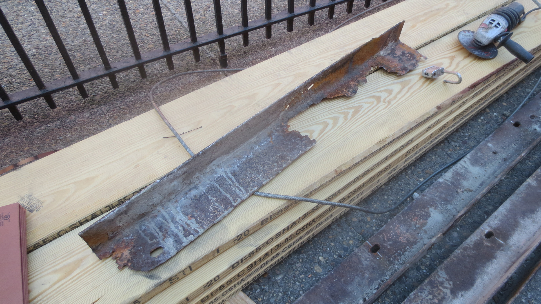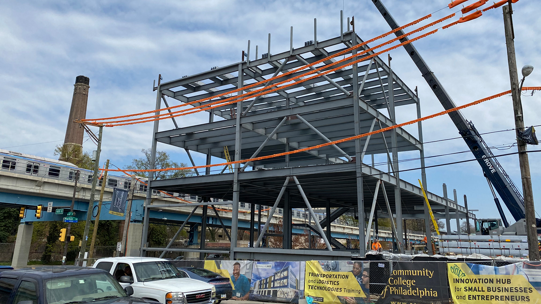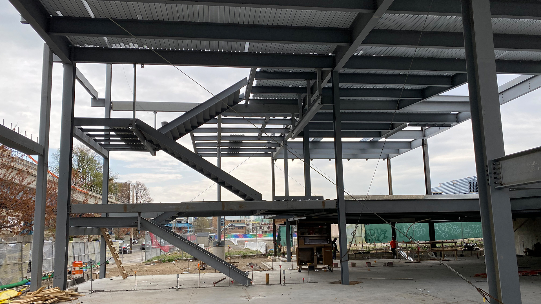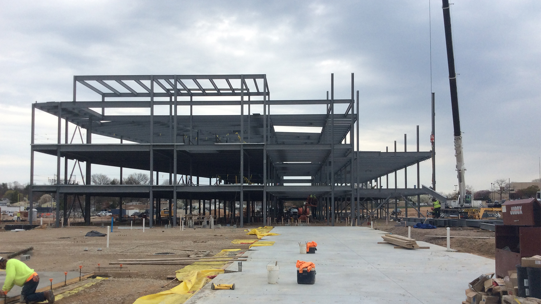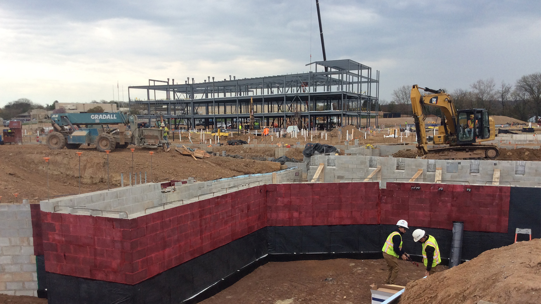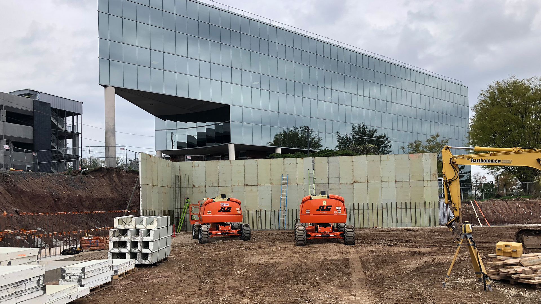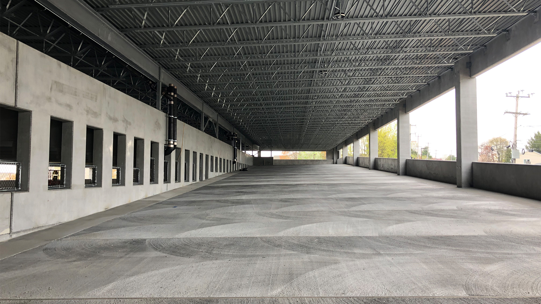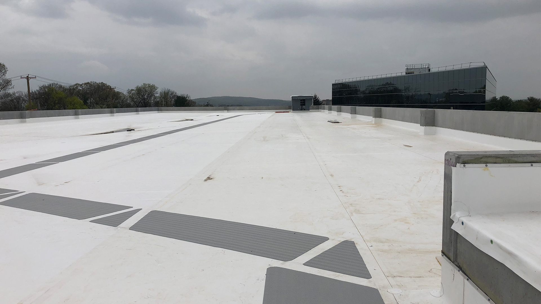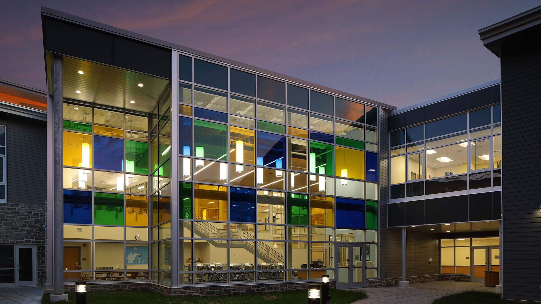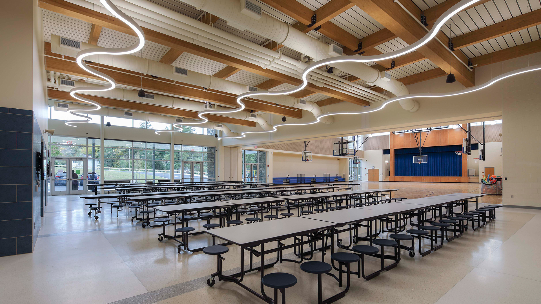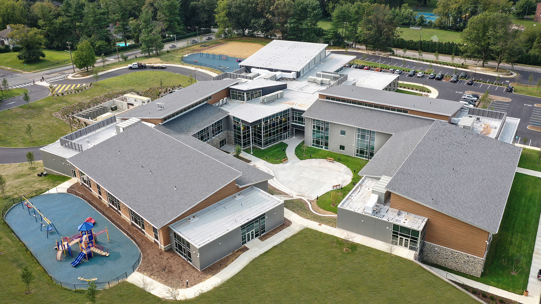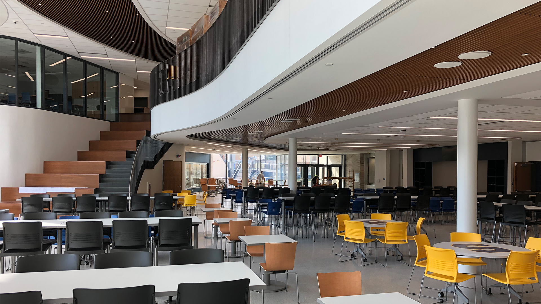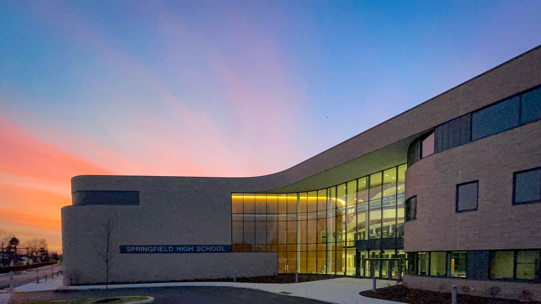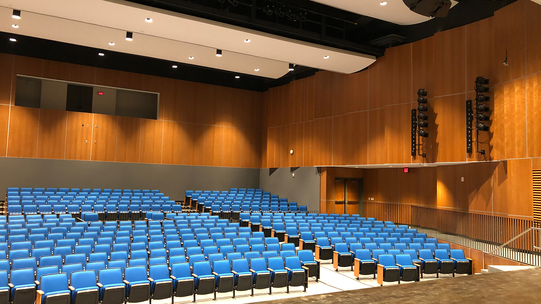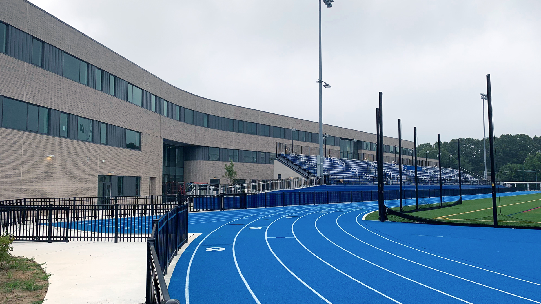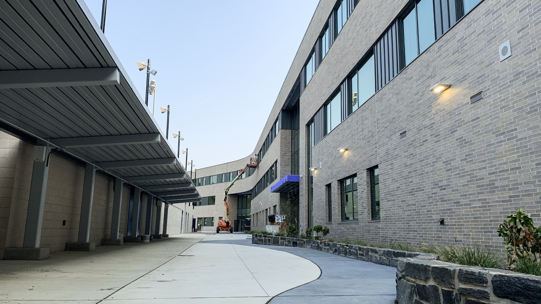Tag: New Facility
Community College of Philadelphia Breaks Ground on New Career and Advanced Technology Center
SCHRADERGROUP (SG) attended the official ceremonial groundbreaking for the Community College of Philadelphia’s new Career and Advanced Technology Center on Wednesday, November 18th. Managing Partner David Schrader represented SG at the event which was also attended by Mayor Jim Kenney and the College’s president, Dr. Donald Generals.
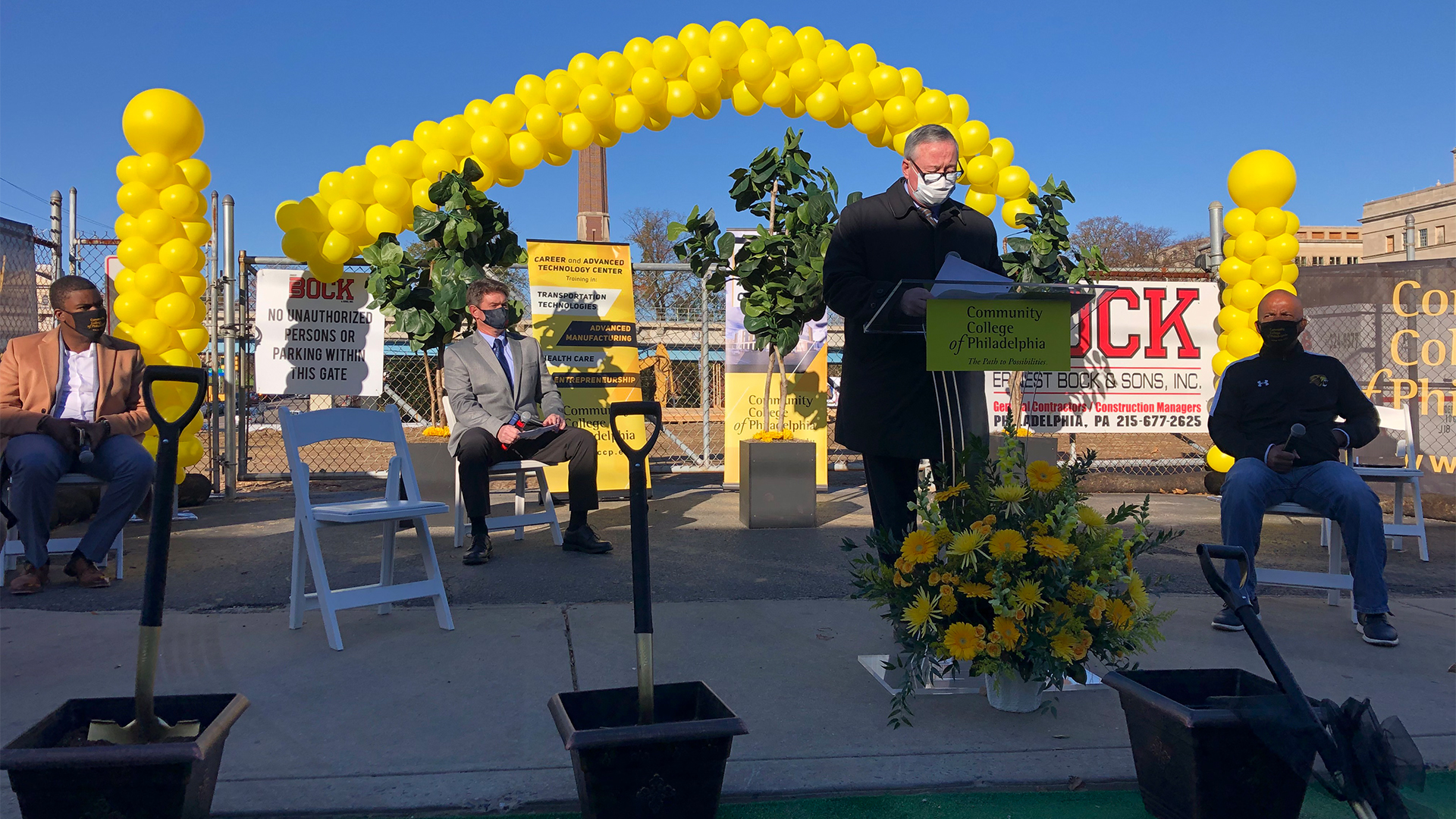
As part of its mission to build a better and brighter future for Philadelphia, the College selected SCHRADERGROUP, in partnership with Lavallee Brensinger Architects, to transform the college’s West Philadelphia Regional Center into a new Career and Advanced Technology Center. The center will provide high-quality academic, career and technical programs for student’s entering the region’s workforce.
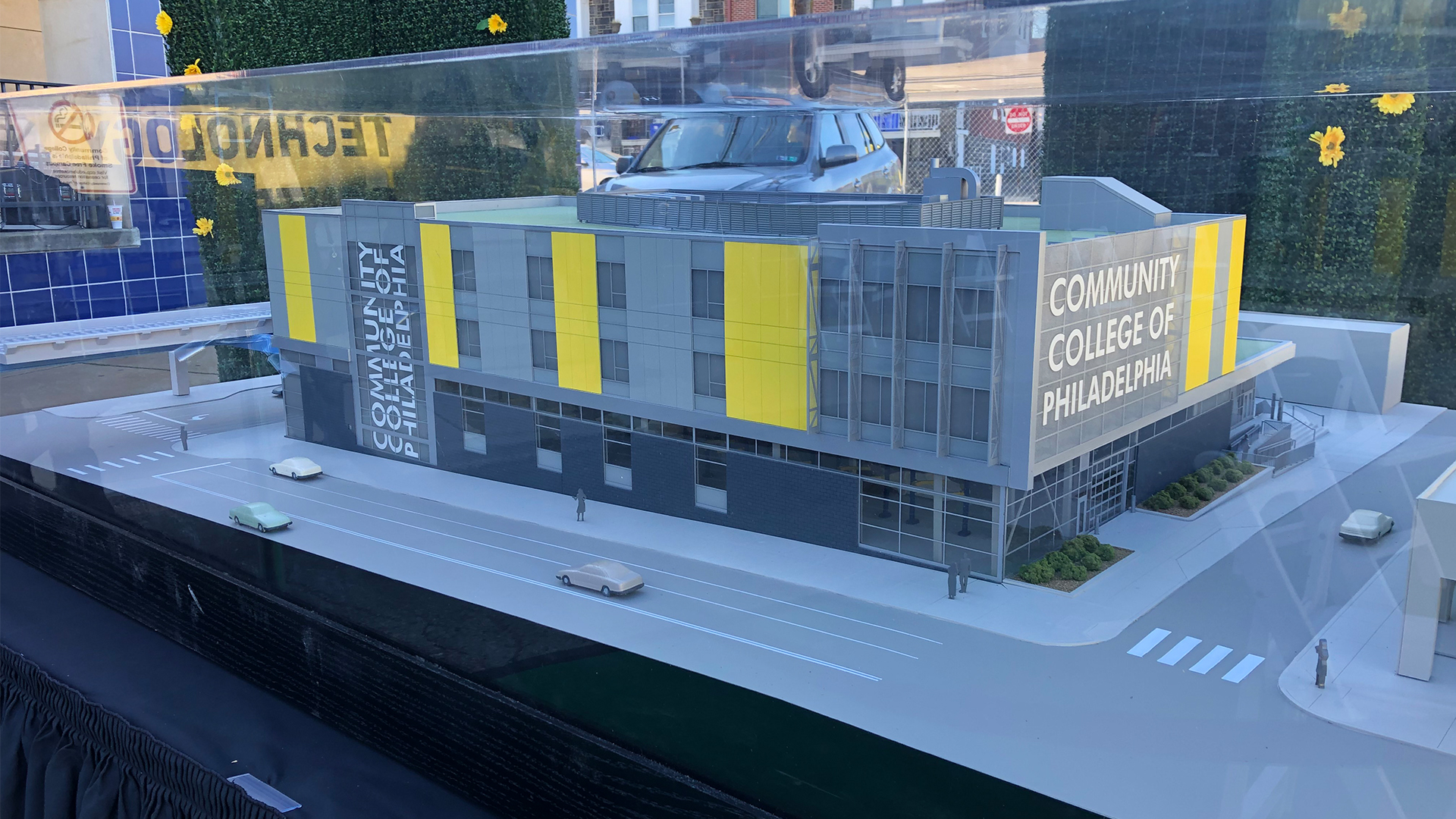
The main goal of the project was to create a dynamic, identity-focused center that provides students with programs that concentrate on career readiness and to generate a thriving workforce in Philadelphia’s transportation, manufacturing and healthcare fields.
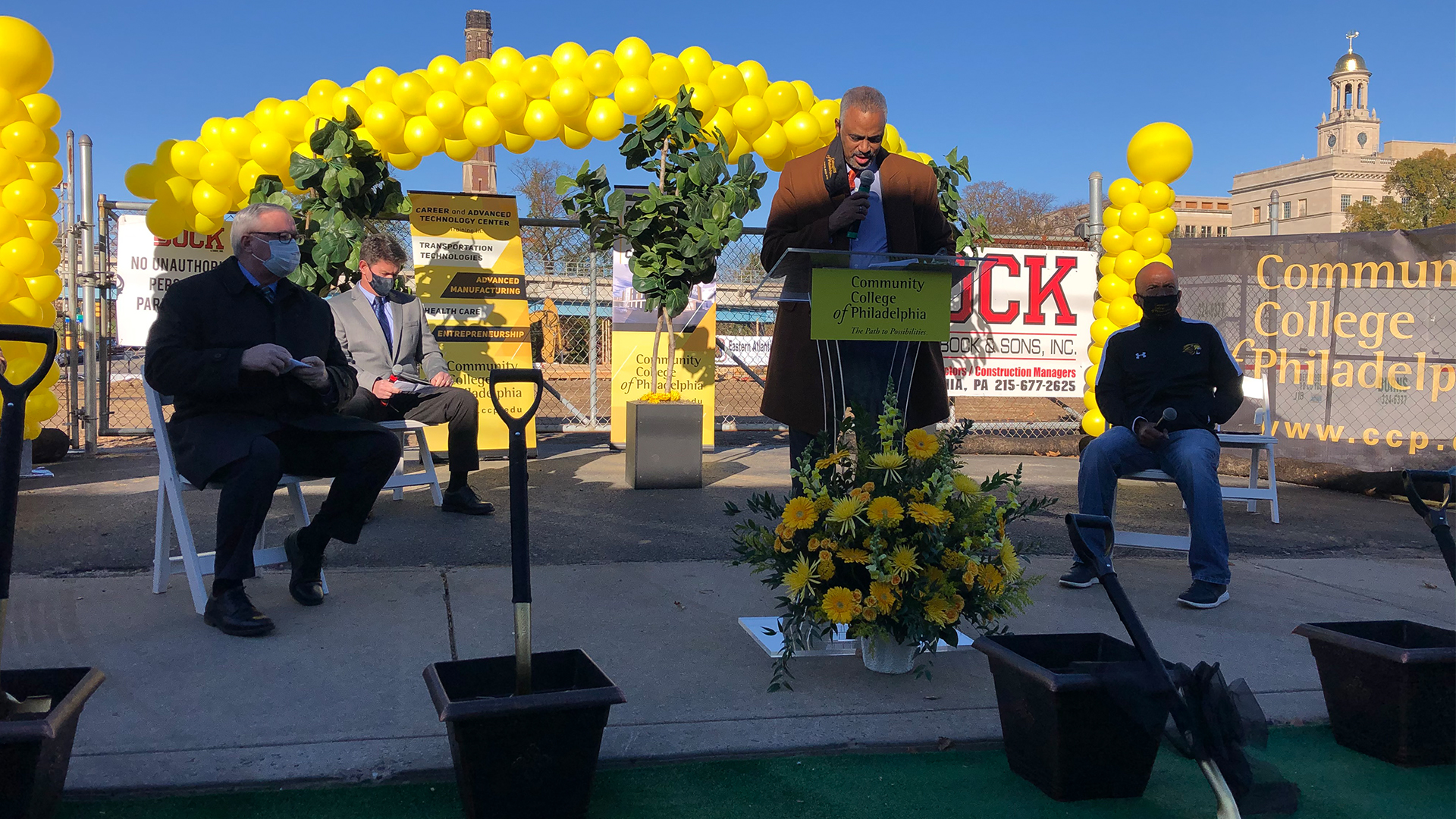
The new 75,000 SF facility will include state-of-the-art advanced and adaptive technologies for instructional space and study areas as well as laboratory service bays for automobiles, small engine equipment and spaces for diesel technology. Programs offered include transportation and logistics technology training, advanced manufacturing training, entry-level healthcare career training and an innovation hub for small businesses and entrepreneurs.
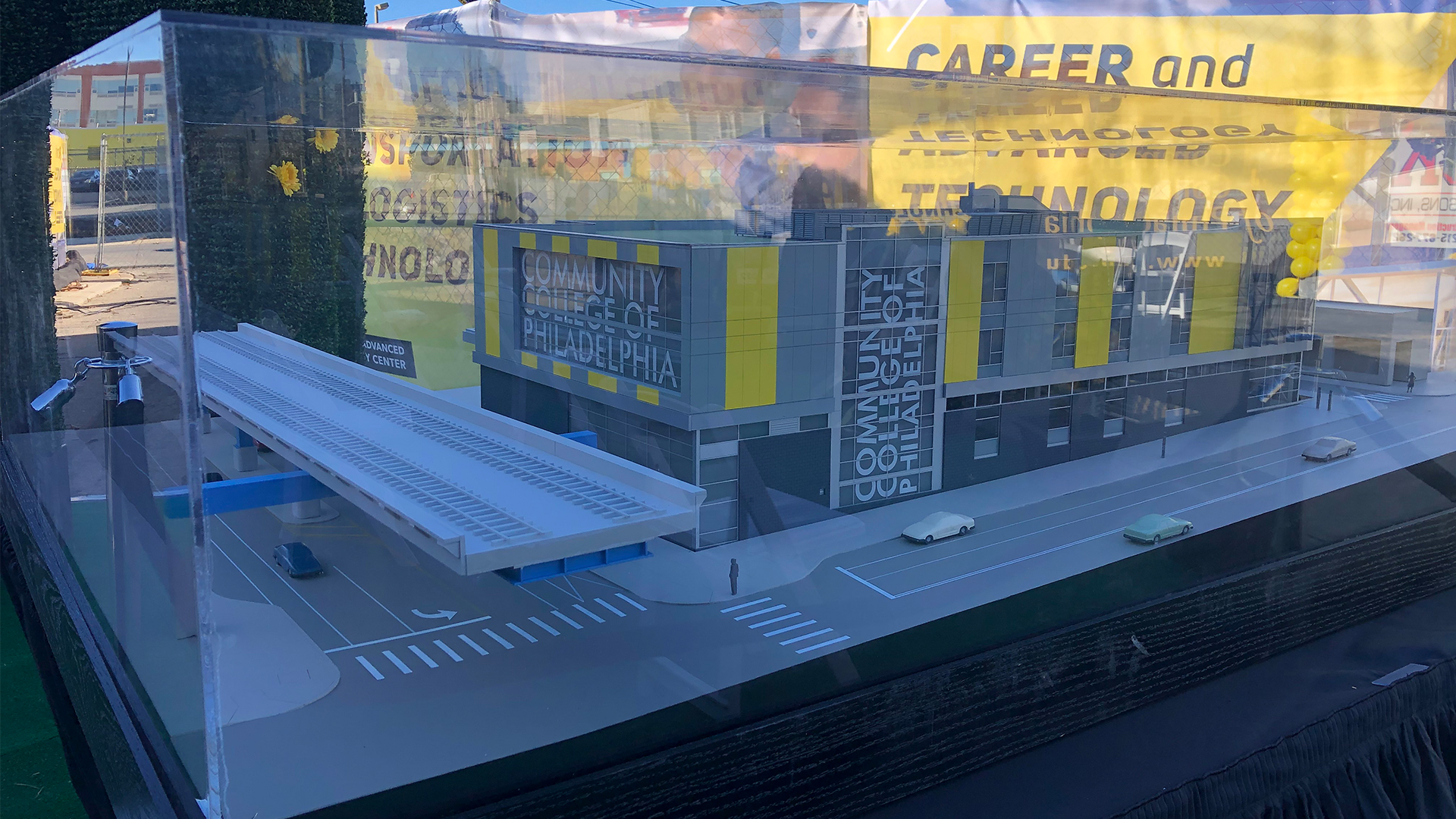
Other notable features of the facility include LEED certification, energy efficient design utilizing copious amounts of natural daylight, green rooftops for students and community members, a second-floor patio and adjoining room for events, and a learning commons and multiple conference rooms for student collaboration.
The facility is scheduled to open in 2022.
SG is honored to work on this exciting project. To learn more, click here.
To learn more about the Community College of Philadelphia, click here.
Hatboro-Horsham School District’s New Crooked Billet Elementary School Will Soon be Ready for Students
We are excited to announce that one of our new elementary schools is expected to be completed in early October 2020 and ready for students. Hatboro-Horsham School District’s (HHSD) 110,000 SF Crooked Billet Elementary School is the District’s most recent accomplishment in upgrading its aging facilities and is another symbol of rebirth in the community surrounding it. The new K-5 facility replaced the original 1950s elementary school on the same site and will accommodate a larger population of 600 students.
Important to the district and community was the preservation of the history of the site. The Battle of Crooked Billet landmark proudly displayed in front of the school anchors the primary entrance to the building. Adjacent to the main administration entrance, a two-story rotunda serves as an interactive learning space featuring the history of Crooked Billet. The rotunda is centrally located between the curricular areas for Science, Technology, Engineering, Arts and Math (STEAM) program including the STEAM classroom, Media Center, TV Studio and Art classroom. This central core of the building also serves as the transitional area between the public spaces such as the gymnasium and cafeteria, and the academic two-story classroom wing.
The classroom wing showcases an innovative academic layout. Four grade level classrooms are clustered together with each pair of classrooms sharing a small group instruction area. The grade level cluster is directly adjacent to a central large group instruction area where the entire grade level can gather. Each cluster is designed with its own unique color providing grade level identity and wayfinding. Student cubbies are located in the corridors to maximize classroom efficiency.
SCHRADERGROUP is grateful for this opportunity to team with HHSD for the design of Crooked Billet Elementary School. This successful collaborative experience has truly been a team effort resulting in a school that will serve the community for generations.
Learn more about Crooked Billet Elementary School here.
