Tag: next generation learning environments
SCHRADERGROUP Attends 68th Annual MD ASBO Spring Conference
SCHRADERGROUP (SG) recently attended the 2022 Spring Conference for the Association of School Business Officials of Maryland (MD ASBO). The 68th annual conference was held from May 22nd to the 25th at the Roland E. Powell Convention Center in Ocean City, Maryland.
SG was pleased to exhibit at this great conference once again. SG Partner Bruce Bachtle was joined by Principals Tom Forsberg and Harry Pettoni at the conference that included keynote addresses, educational sessions, presentations, professional headshots, and a cornhole tournament. The MD ASBO Spring Conference promotes high-quality, exemplary school business practices, professional development, and communications to school business officials to ensure the effective and efficient delivery of quality support services to educational communities, and SG was proud to support this endeavor once again after the conference took a hiatus for the last two years.
The Association of School Business Officials of Maryland is a professional organization which provides programs and services to promote the highest standards of school business practices through professional development, recognition, and the effective management of available resources. ASBO serves school business professionals by promoting educational excellence through improved business practices, providing networking opportunities, identifying and sharing solutions to everyday problems, offering professional expertise in major business areas, and compiling and sharing research information and best practices.
To learn more about the Association of School Business Officials of Maryland, click here.
To learn more about SCHRADERGRPOUP’s commitment to educational facilities, click here.

Springfield School District’s New Springfield High School is Complete!
The SCHRADERGROUP (SG) team, in association with our design partner Perkins&Will of Chicago, is happy to announce that Springfield School District’s new Springfield High School is now complete!
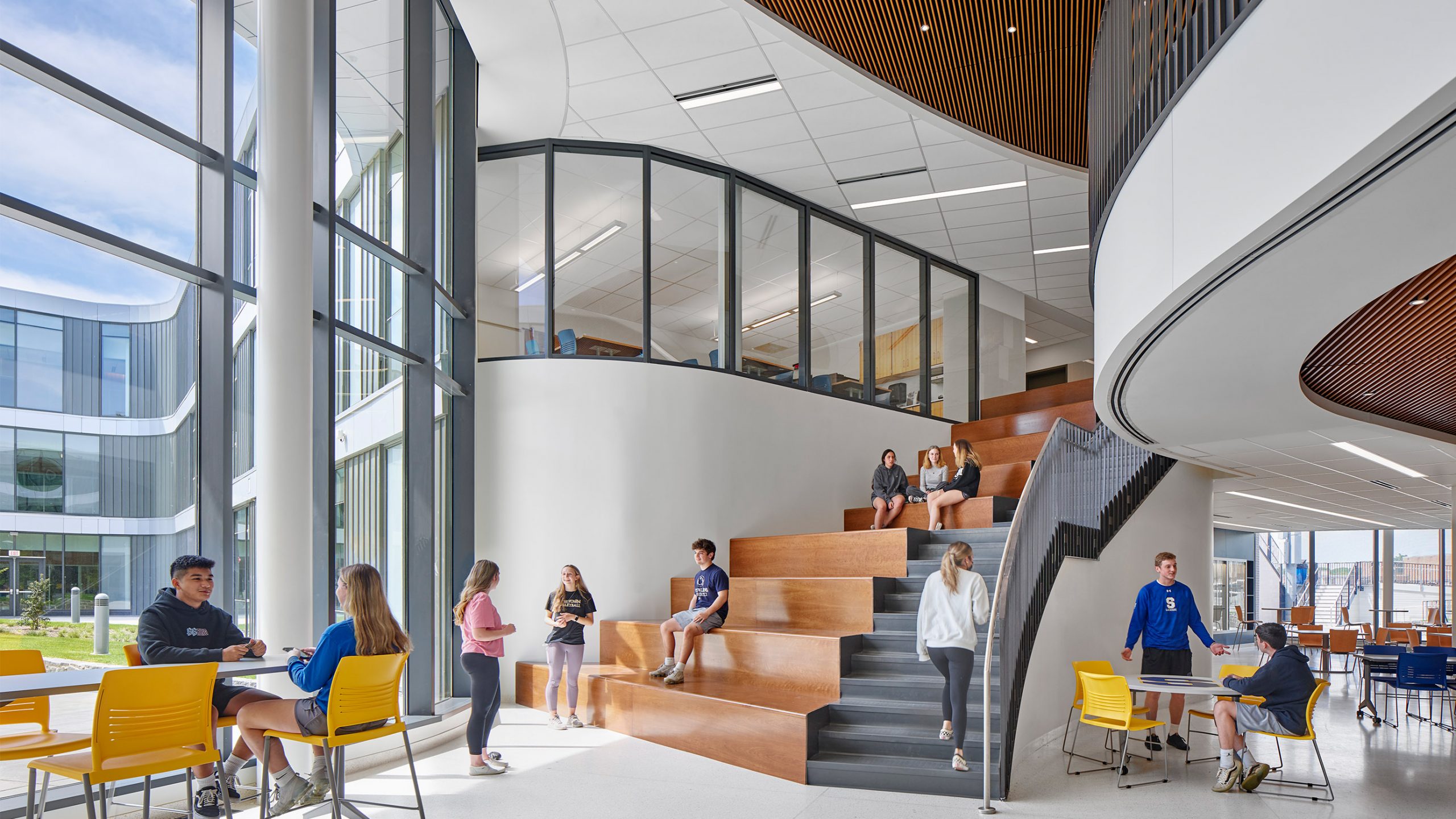 Photo courtesy of Todd Mason from Halkin | Mason Photography.
Photo courtesy of Todd Mason from Halkin | Mason Photography.
Constructed on the southeast corner of the existing high school’s campus, the goal of the new facility is to provide the school district with a complex that will serve the community for the next 50 years. Perkins&Will and SG provided programming, planning and design services for the new high school complex that encompasses 230,000 SF on a 25-acre campus. The school will immediately serve over 1,450 students.
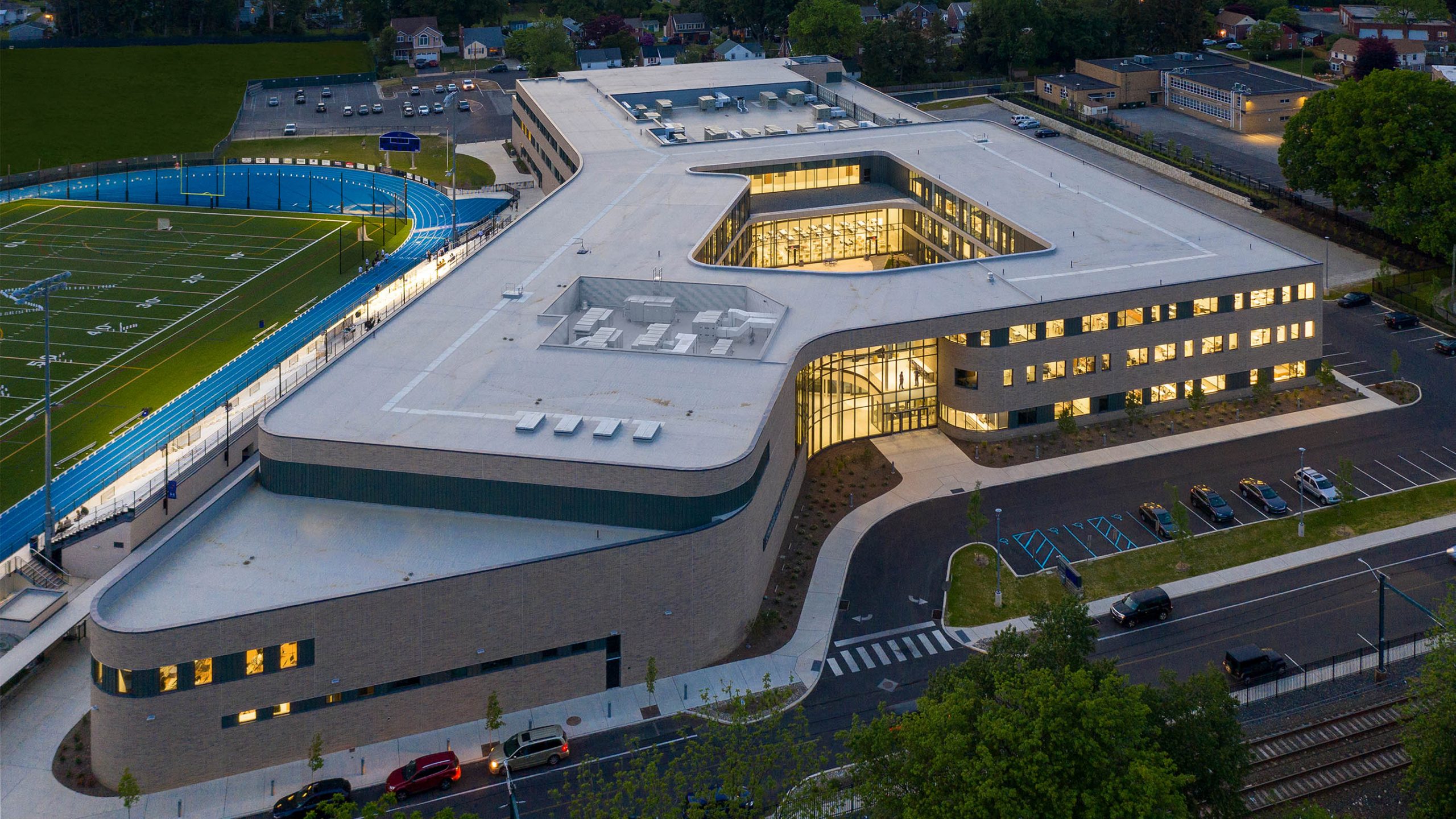 Photo courtesy of Todd Mason from Halkin | Mason Photography.
Photo courtesy of Todd Mason from Halkin | Mason Photography.
Consistent with the SG mission of creating next generation learning environments, the new high school employs an Academy Model that provides offerings in Art, Business, STE(A)M (Science, Technology, Engineering and Math), Humanities and Liberal Arts. The new facility includes an interior courtyard for outdoor learning as well as for gathering and common space. Unique to the facility is its inclusion of the District Administration within the structure of the facility.
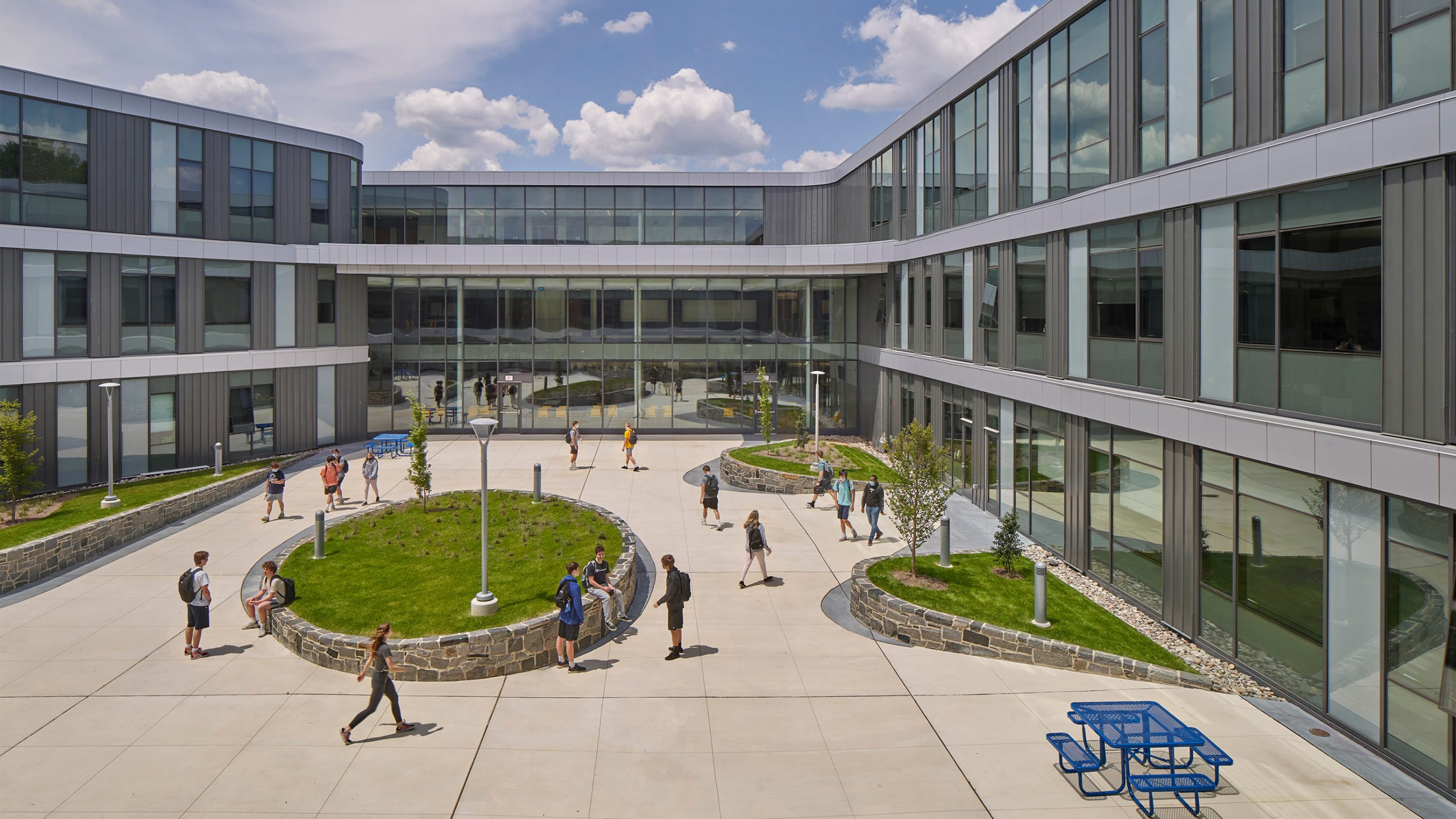 Photo courtesy of Todd Mason from Halkin | Mason Photography.
Photo courtesy of Todd Mason from Halkin | Mason Photography.
Beyond the high school and District Administration, the project includes the design and construction of new site amenities, including the athletic fields, parking, and a stadium complex. Next up, SG will be engaged in the demolition of the existing high school, which will then lead to the construction of additional playing fields.
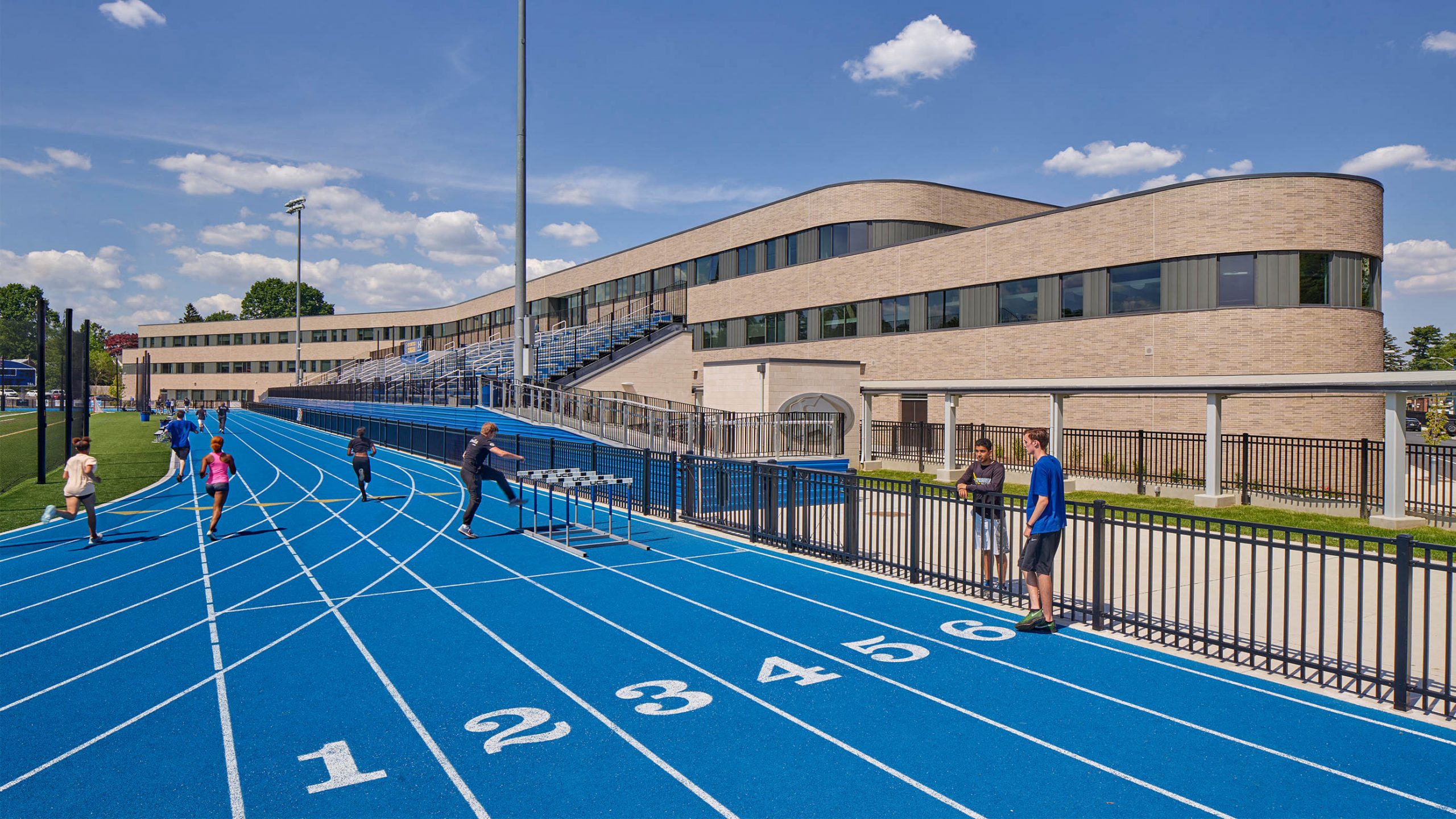 Photo courtesy of Todd Mason from Halkin | Mason Photography.
Photo courtesy of Todd Mason from Halkin | Mason Photography.
The SG team is pleased to partner with Springfield School District on this wonderful project. To learn more about Springfield School District, click here.
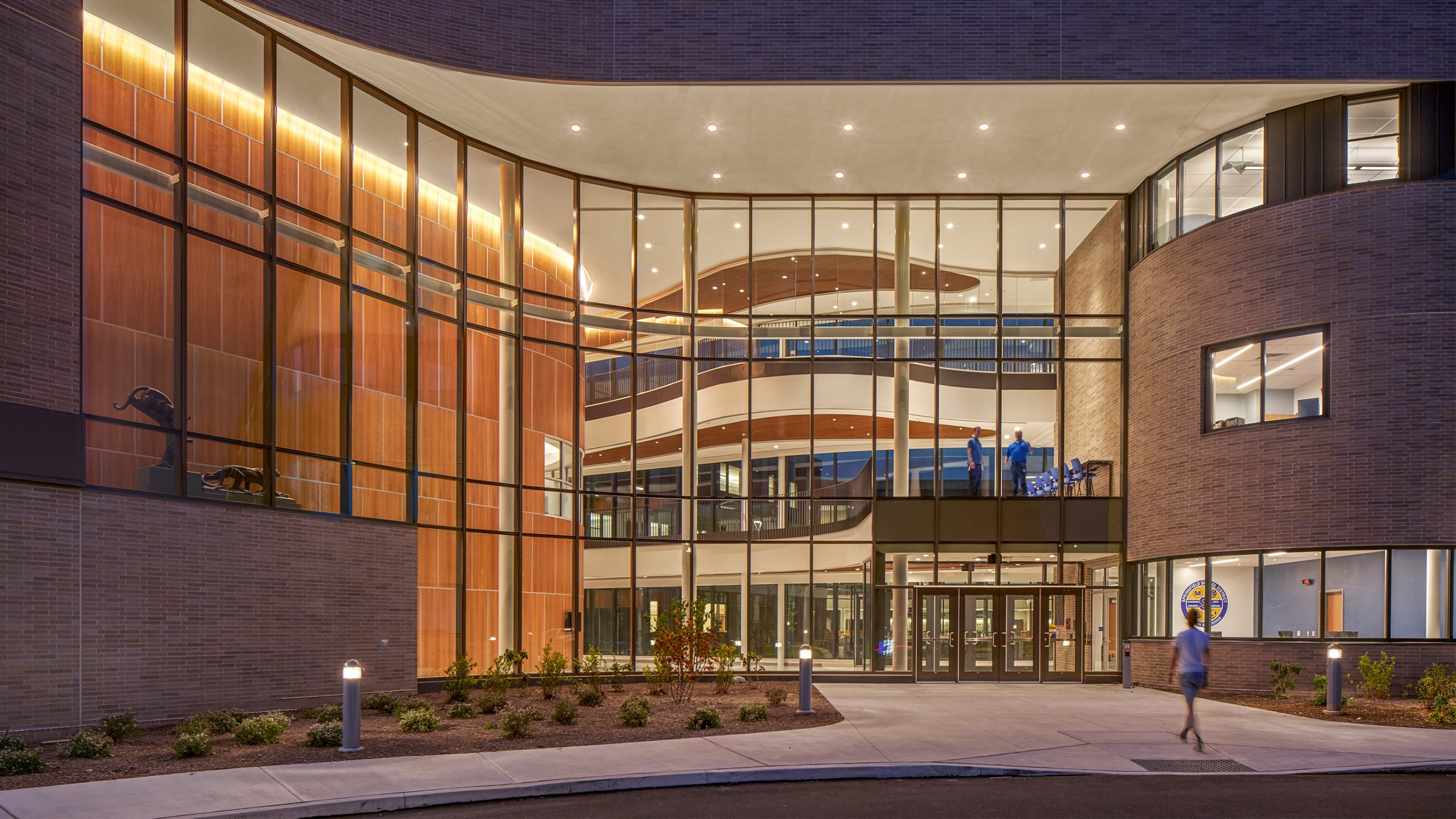 Photo courtesy of Todd Mason from Halkin | Mason Photography.
Photo courtesy of Todd Mason from Halkin | Mason Photography.
This project was completed in association with design architects Perkins&Will of Chicago, IL and the owner project representative CID Group of Berwick, PA. To learn more about Perkins&Will, click here.
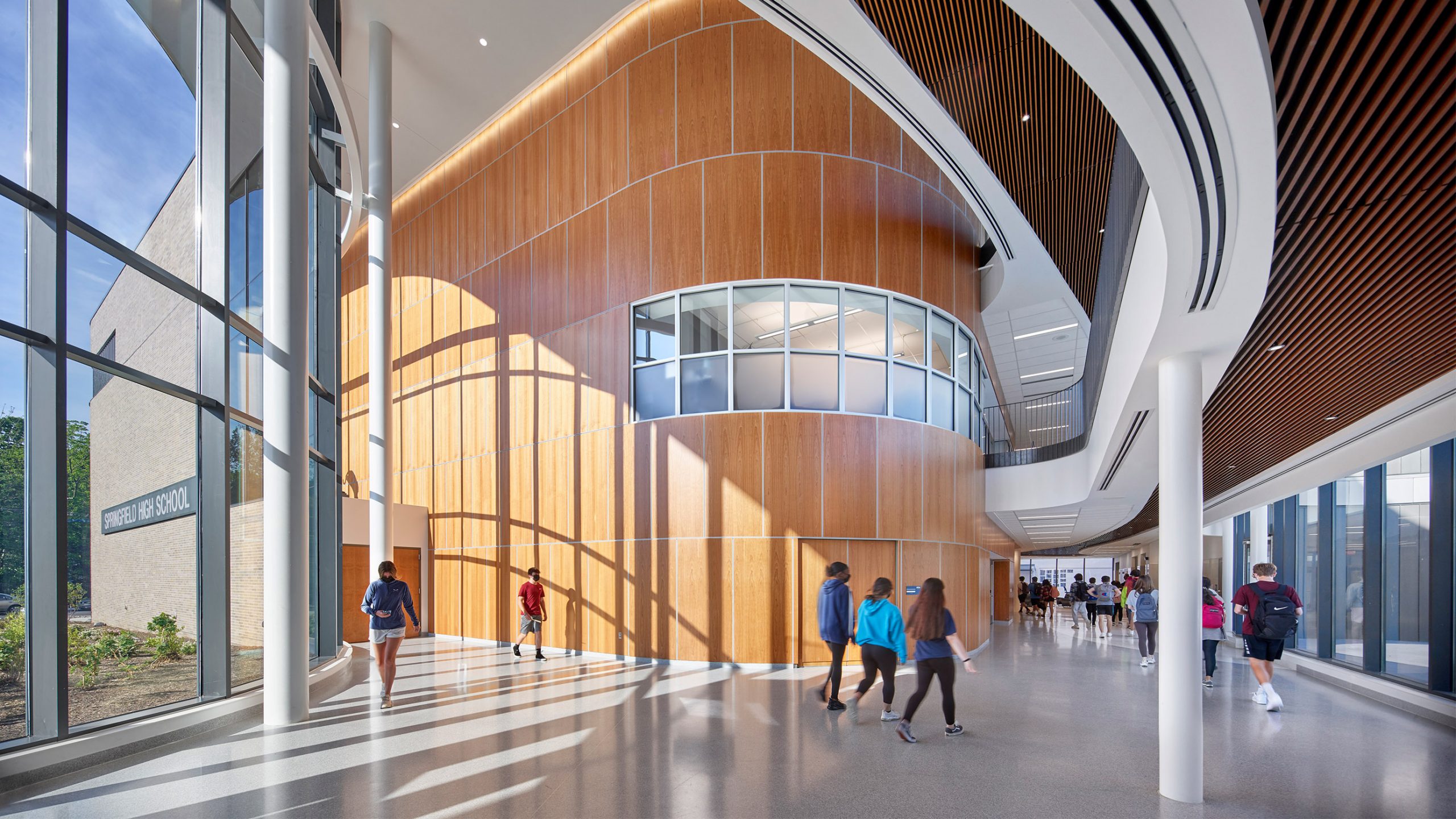 Photo courtesy of Todd Mason from Halkin | Mason Photography.
Photo courtesy of Todd Mason from Halkin | Mason Photography.
To learn more about the New Springfield High School project, and view more photos, please click here.
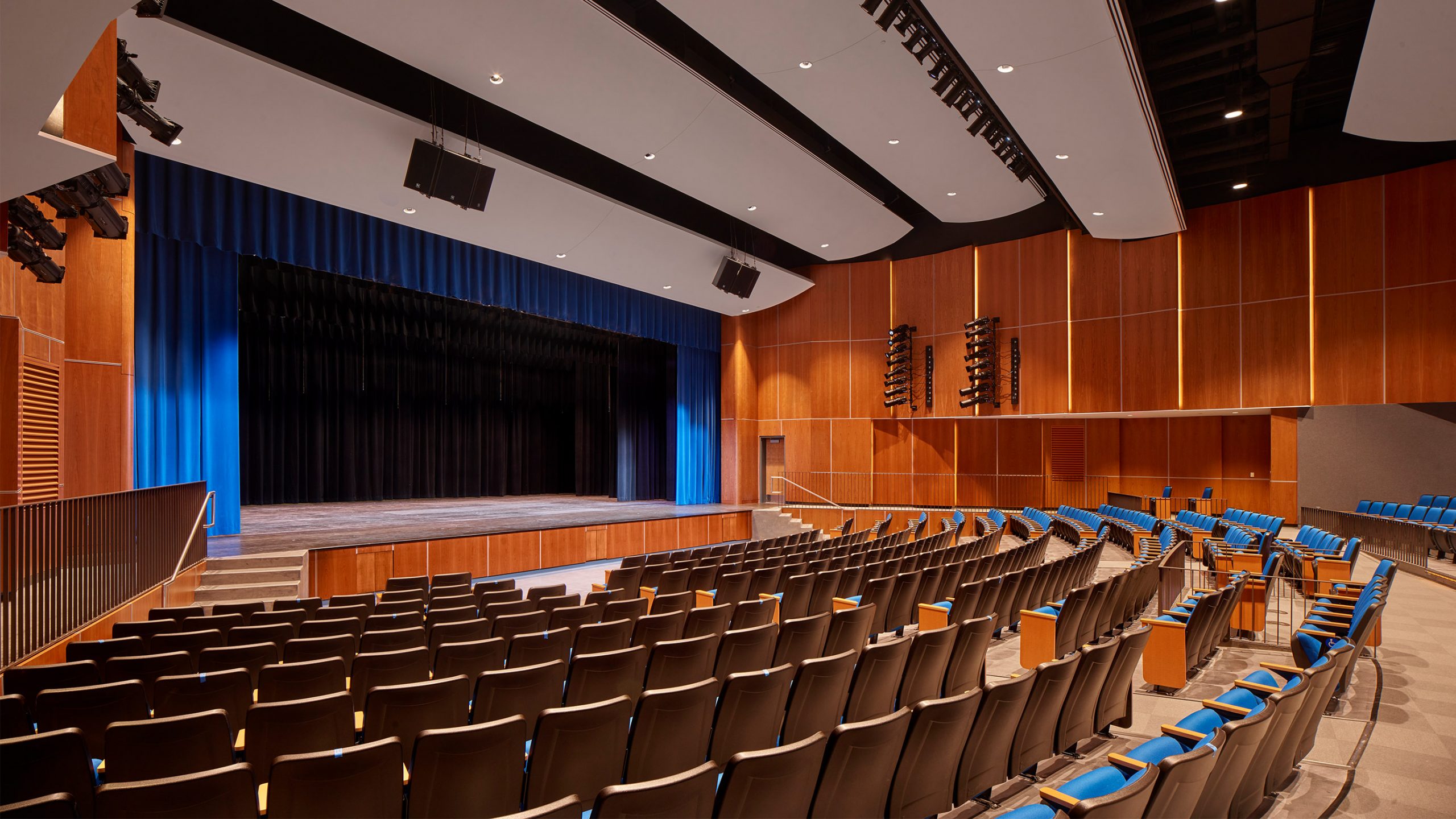 Photo courtesy of Todd Mason from Halkin | Mason Photography.
Photo courtesy of Todd Mason from Halkin | Mason Photography.
Thank you to Halkin | Mason Photography for the beautiful images captured of this great project. To learn more about Halkin | Mason Photography, please click here.
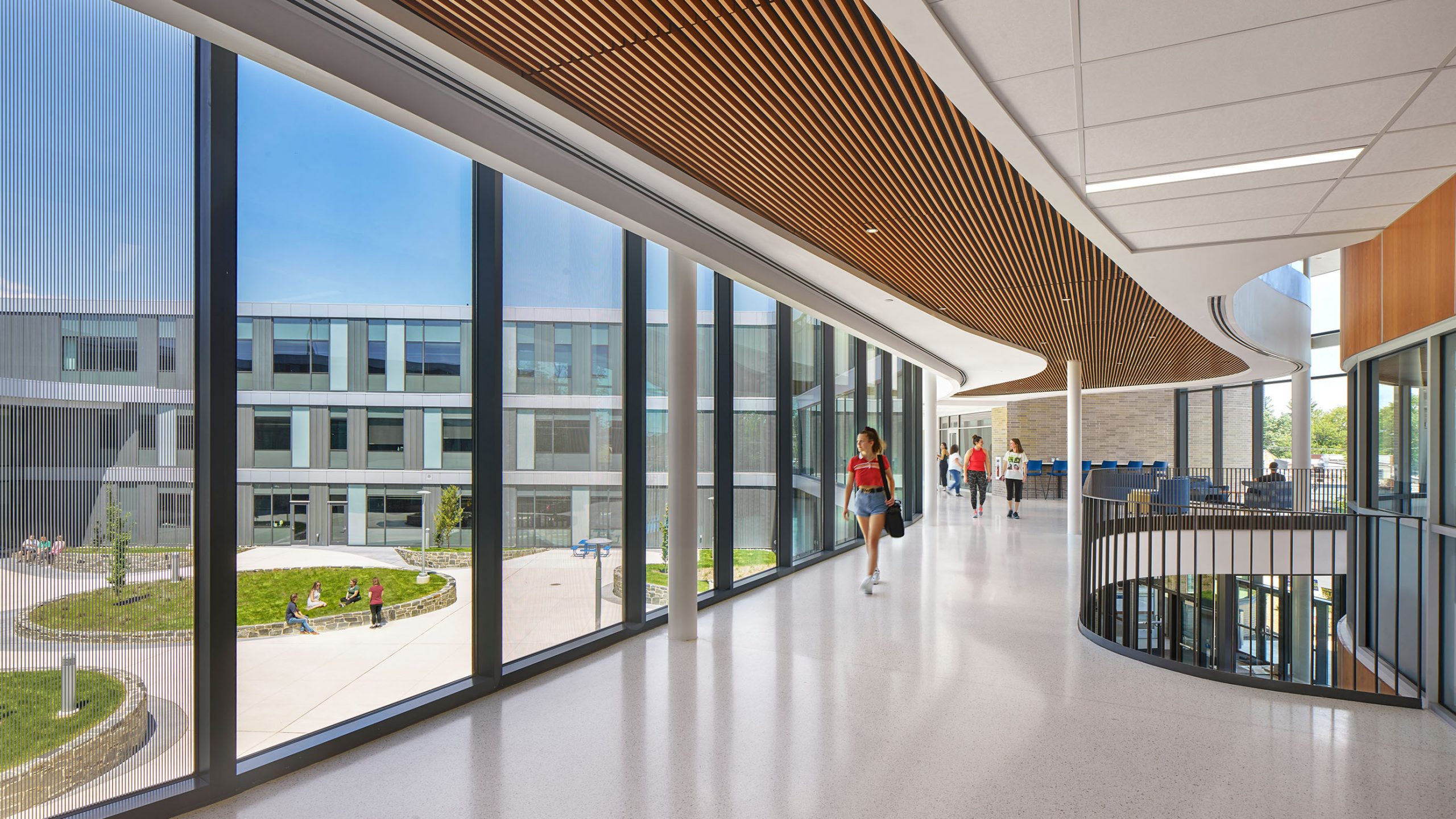 Photo courtesy of Todd Mason from Halkin | Mason Photography.
Photo courtesy of Todd Mason from Halkin | Mason Photography.