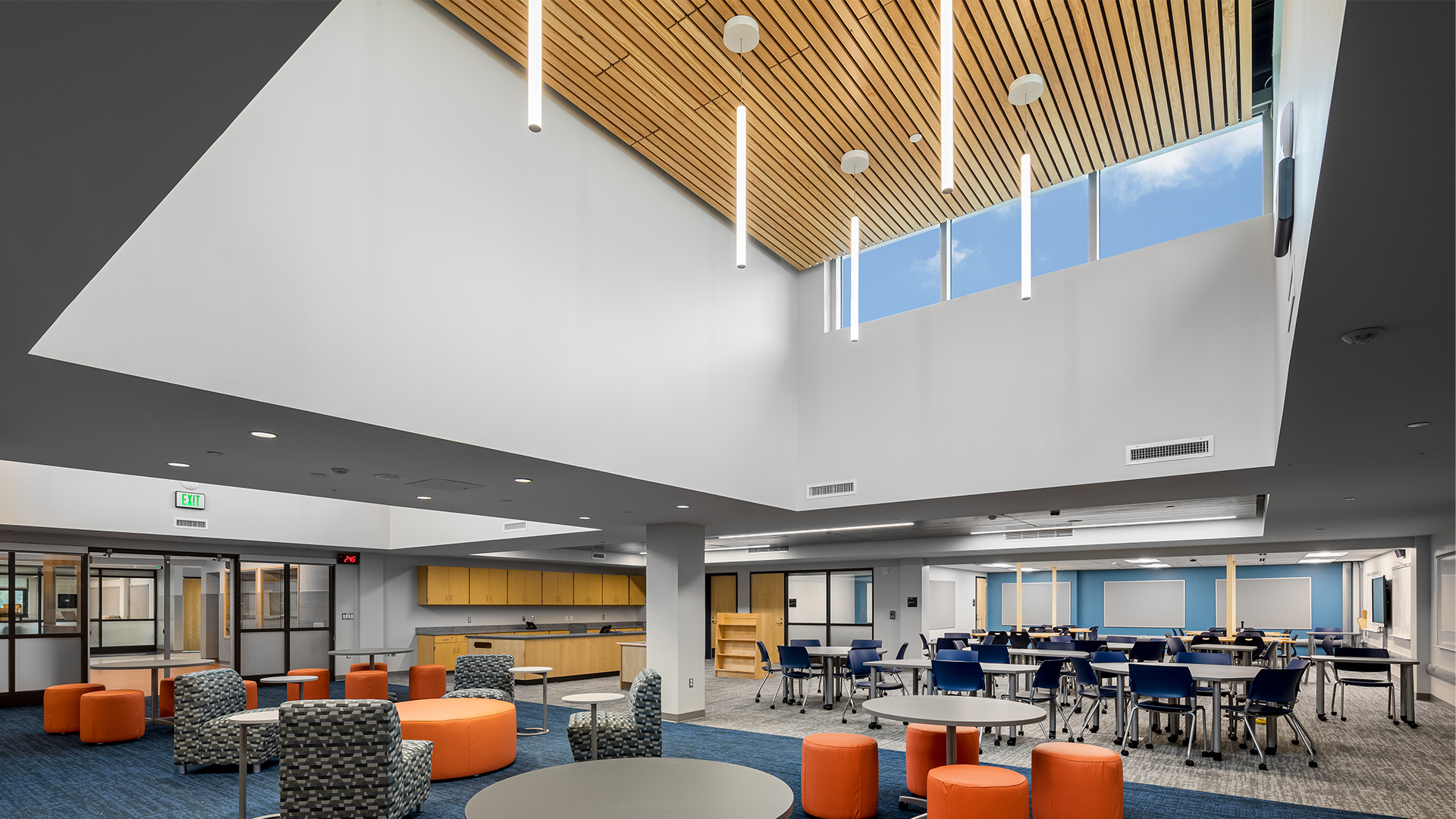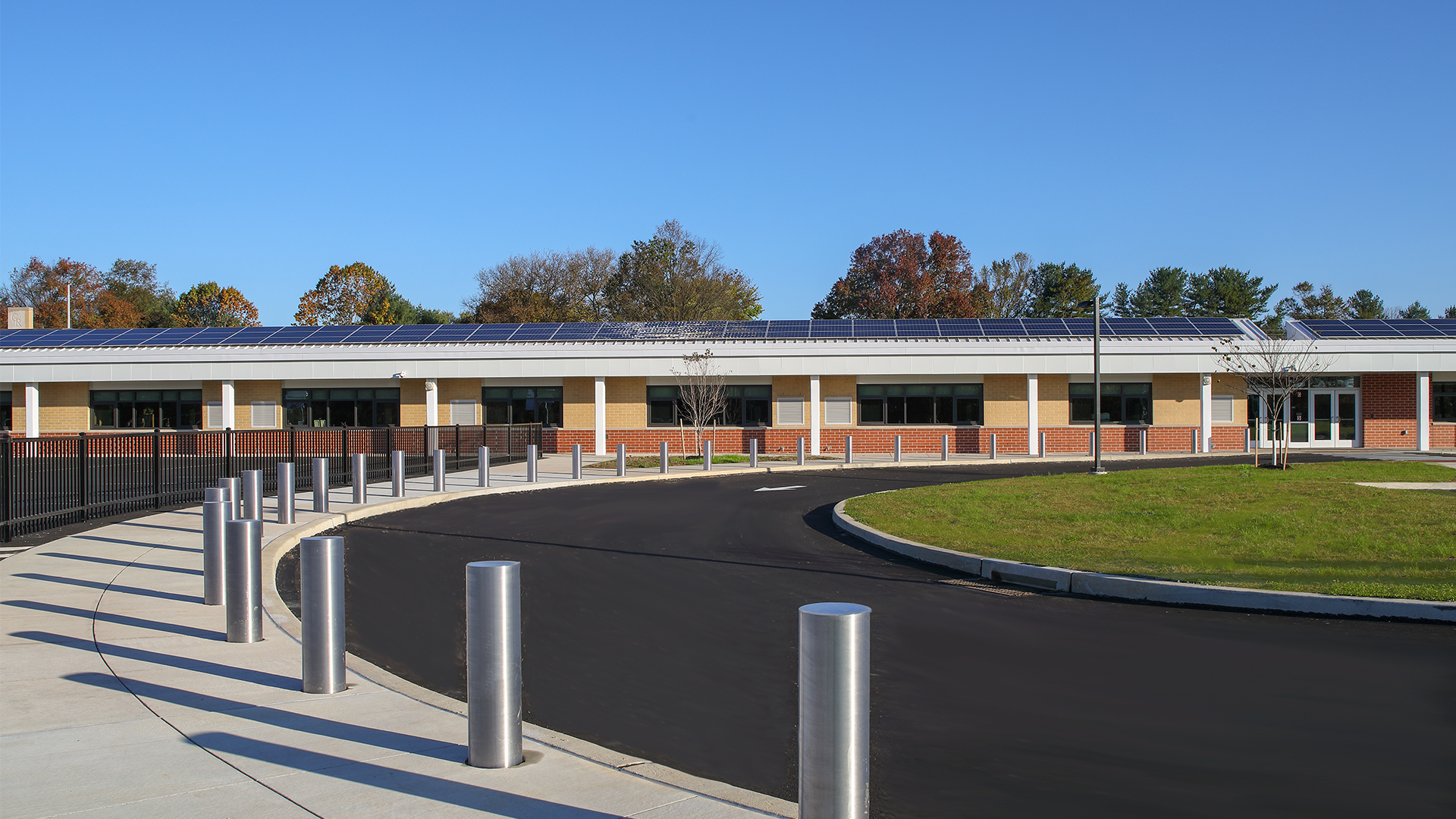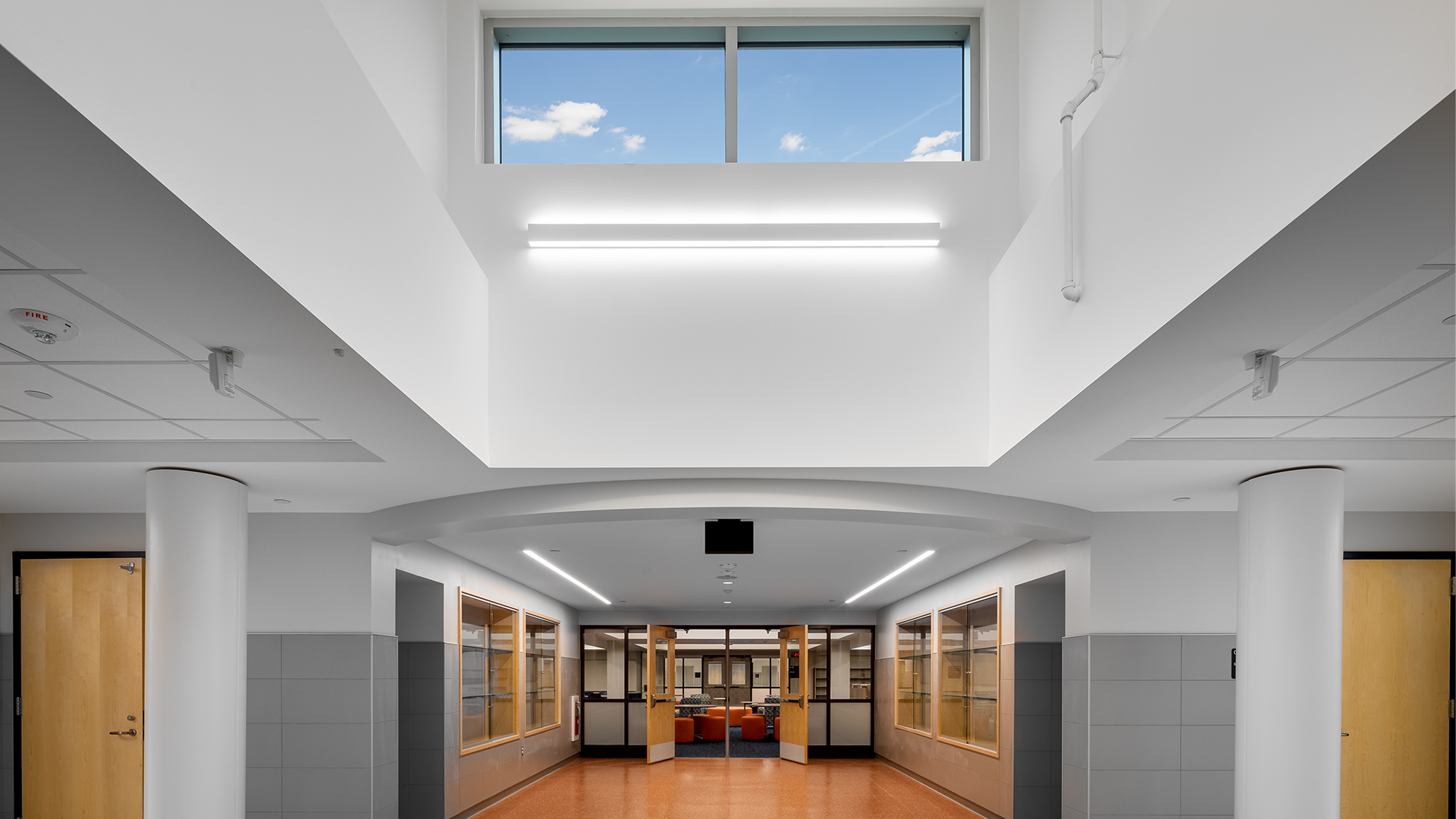Tag: SCHRADERGROUP architecture
SCHRADERGROUP’S Recent Growth and Promotions
Over this last year, SCHRADERGROUP (SG) has grown significantly and accomplished remarkable goals. Several of our team members demonstrated consistent dedication to SG and have advanced in their roles. We would like to highlight their accomplishments and want to recognize their contributions to the SG team.
SG’s Harry Pettoni and Tom Forsberg have advanced to Partners of the firm, alongside current Managing Partner, David Schrader. Harry has been a part of SG since 2013 and brings over twenty years of professional architectural and construction experience in the public, private, and education sectors. Tom has also been a part of SG since 2013 and, as a Structural Lead, holds more than three decades of expertise in the design and evaluation of masonry buildings and systems, forensic investigations, diagnostics, and problem resolution.
Devin Bradbury and new SG member Matt Wittemann are now Principals at SG. Devin joined SG in 2015 and brings his comprehensive professional experience, specializing in a variety of markets. Devin oversees all phases of design from schematics and site planning to construction documentation and administration. Devin has also become a leader in the office team management. Matt joined SG this year and has upwards of fifteen years in the architecture, engineering, and construction sectors. His aptitude in client relationship management, sales, marketing, public relations, and strategic planning makes him an excellent addition to our team.
Our current SG Associates team, comprised of Dan D’Amico, Danielle Hoffer, and Regina Jean-Claude, is expanding. Charlotte Stoudt, Eric Weiss, and Thomas Wippenbeck are our newest Associates. Charlotte has been with SG since 2017 and, as the Interior Design Department leader, is an NCIDQ-certified designer with over twenty years of professional experience in numerous sectors. Eric has been with SG since 2013 and has many years of experience working with institutional and residential projects. Last but not least, Thomas has recently joined the SG team as a new hire and brings twenty-six years of experience working with a number of architectural firms, in addition to running his own practice.
Thank you all for your hard work and dedication to SCHRADERGROUP. Here’s to many more successful years!
To learn more about the firm, please visit us here.
SCHRADERGROUP Sponsors and Attends the Council Rock Education Foundation’s 2nd Annual Golf Classic
SCHRADERGROUP (SG) recently attended the Council Rock Education Foundation’s second annual Golf Classic hosted at the Philmont Country Club in Huntingdon Valley, PA on May 19th. Proceeds from the event go to supporting innovative K-12 S.T.E.A.M. (Science, Technology, Engineering, The Arts, and Mathematics) programs and projects for the kids of Council Rock School District.
SG was proud to be a Bogey Sponsor for this exciting event, continuing our tradition of support for the Council Rock Golf Classic and all of the tremendous benefits that come from such an important outing. As educational planners and architects, SCHRADERGROUP (SG) is always looking for new ways to support educational districts and foundations that are committed to the success of their students.

The SG team attended the event with some well-known faces of the District. In addition to a great day of golf, the event included breakfast, lunch, games, awards, and prizes, with a reception following a beautiful day out on the course.
This year, the Council Rock Education Foundation celebrates its 13th year of supporting S.T.E.A.M. Innovation projects, 21st Century Literacy, Youth Leadership, and Environmental Engagement for the district’s students. SG is proud to support an organization that engages students and assists in developing their critical thinking skills, all while still having fun!

Events like these are important to the success of a school district and its students, as it allows the funding of programs that would otherwise not be covered in the annual budget. SG would like to thank the dedicated members of the foundation for organizing this great event.
Learn more about SCHRADERGROUP’s work with Council Rock School District and other School Districts in the region here.
Learn more about the Council Rock Education Foundation here.

Quakertown Community School District’s Neidig Elementary School has been Transformed
Quakertown Community School District’s Neidig Elementary School is one of our best examples of how alterations and additions can transform a 1950s era building into a state-of-the-art learning environment. Originally constructed in 1958, the school opened this fall with a new look, increased capacity to accommodate 600 students to support the District’s enrollment, and spaces designed to enhance the educational program.
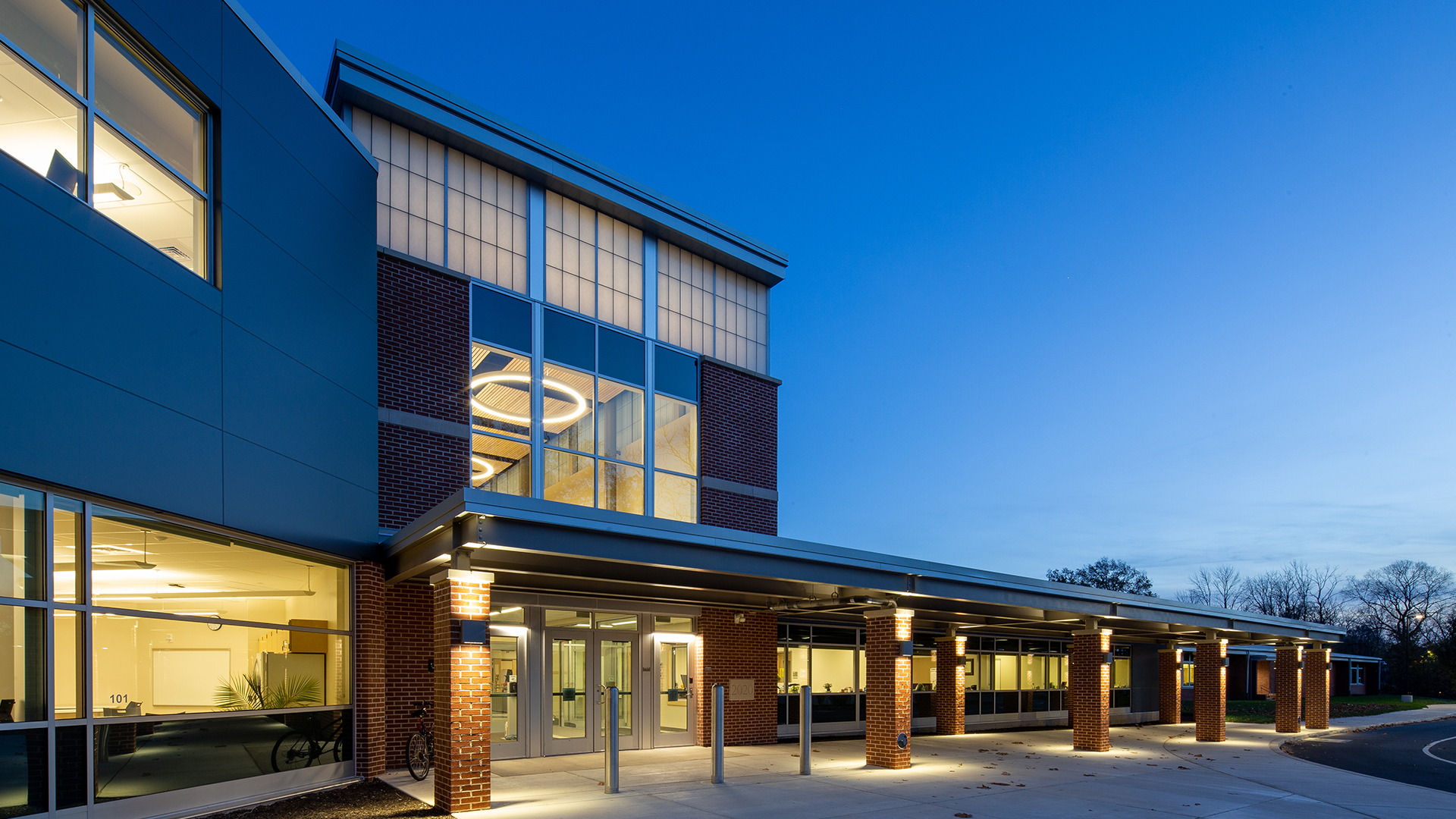
The existing classroom wing was renovated to serve the primary grade levels with new cabinetry, finishes and toilet room renovations. A two-story classroom wing expansion for the intermediate grade levels features a centralized large group instruction area on each floor level for interactive and collaborative learning. Building circulation is captured for program space with areas provided for small group instruction and a learning stair at the main entrance lobby adjacent to the expanded administration area. The variety of spaces offer opportunities for student research, development and presentation as part of the next generation of learning.
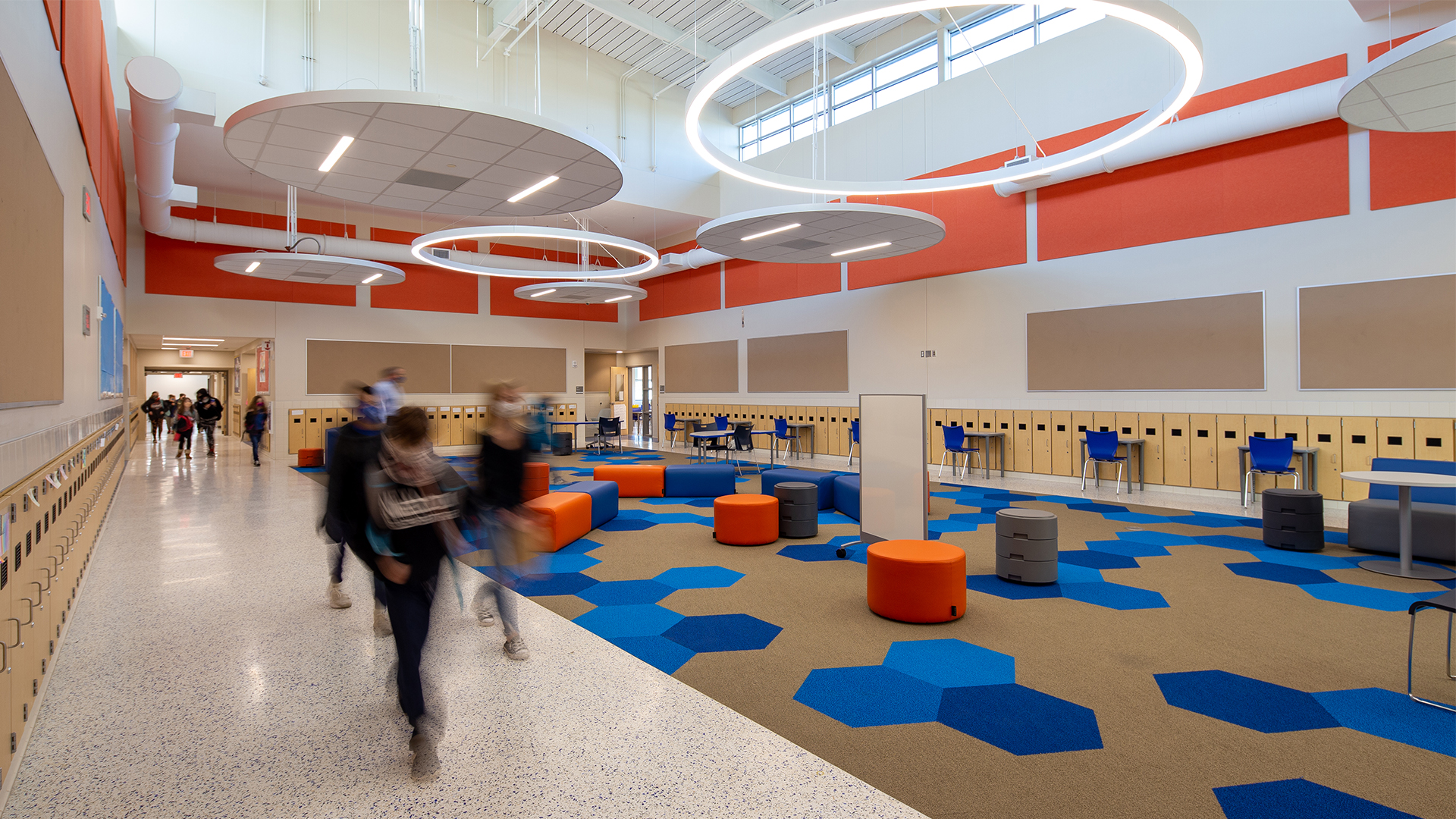
Building updates in the specials wing of the building includes complete interior renovations to the library, art and music classrooms, as well as the addition of a gymnasium with a stage for physical education and school performances. Other renovations include new HVAC, electrical and plumbing systems, updated technology, a new kitchen, new roof and new windows. In addition to the building improvements, site improvements include improved circulation to separate the parent and bus loops, expanded parking and new play areas.
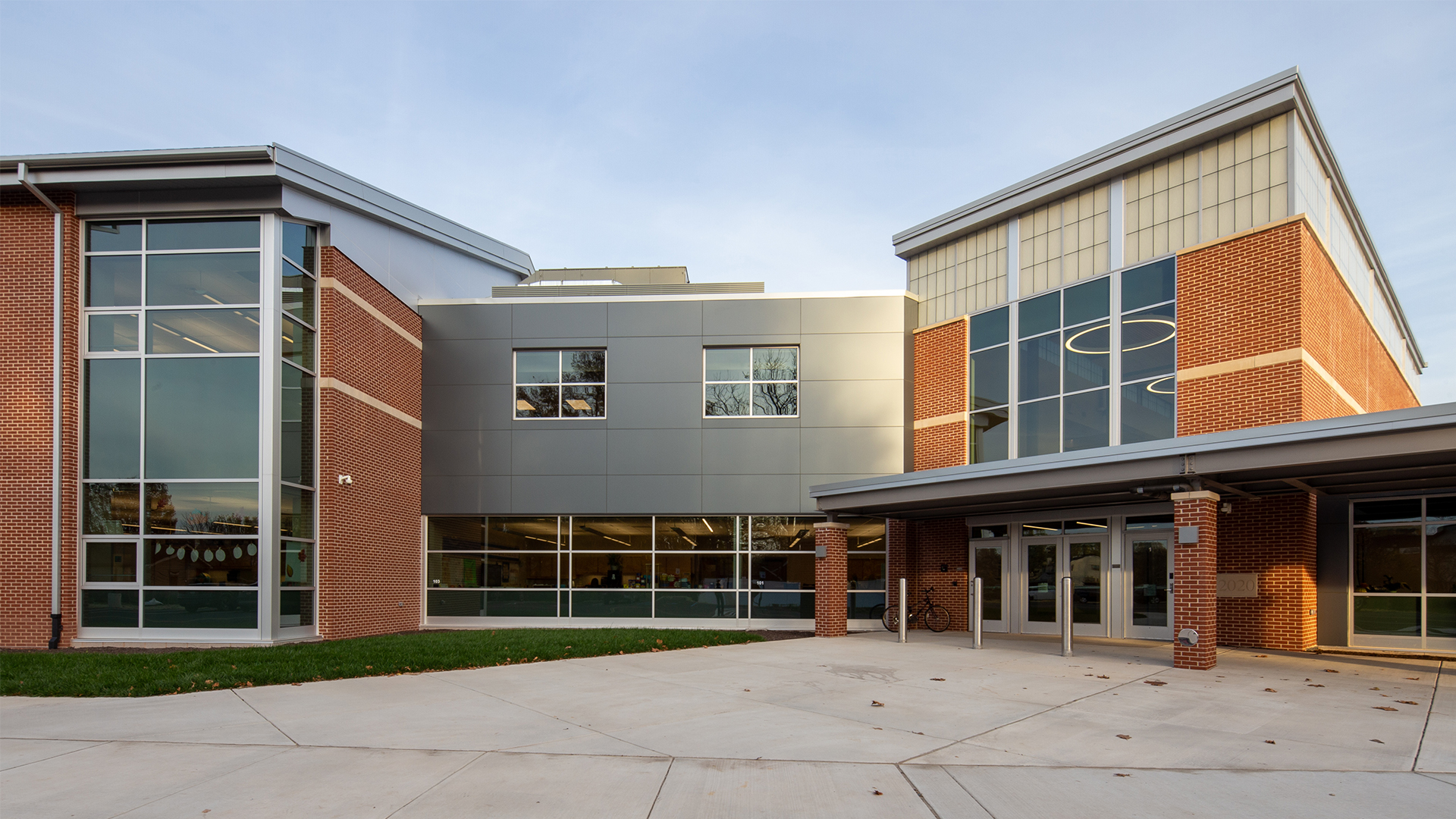
SCHRADERGROUP is proud to have been a part of this building transformation and contributors to Quakertown Community School District’s vision for excellence in education.
To learn more about Quakertown Community School District, click here.
To learn more about QCSD’s Neidig Elementary School, here.
Hatboro-Horsham School District’s New Crooked Billet Elementary School Will Soon be Ready for Students
We are excited to announce that one of our new elementary schools is expected to be completed in early October 2020 and ready for students. Hatboro-Horsham School District’s (HHSD) 110,000 SF Crooked Billet Elementary School is the District’s most recent accomplishment in upgrading its aging facilities and is another symbol of rebirth in the community surrounding it. The new K-5 facility replaced the original 1950s elementary school on the same site and will accommodate a larger population of 600 students.
Important to the district and community was the preservation of the history of the site. The Battle of Crooked Billet landmark proudly displayed in front of the school anchors the primary entrance to the building. Adjacent to the main administration entrance, a two-story rotunda serves as an interactive learning space featuring the history of Crooked Billet. The rotunda is centrally located between the curricular areas for Science, Technology, Engineering, Arts and Math (STEAM) program including the STEAM classroom, Media Center, TV Studio and Art classroom. This central core of the building also serves as the transitional area between the public spaces such as the gymnasium and cafeteria, and the academic two-story classroom wing.
The classroom wing showcases an innovative academic layout. Four grade level classrooms are clustered together with each pair of classrooms sharing a small group instruction area. The grade level cluster is directly adjacent to a central large group instruction area where the entire grade level can gather. Each cluster is designed with its own unique color providing grade level identity and wayfinding. Student cubbies are located in the corridors to maximize classroom efficiency.
SCHRADERGROUP is grateful for this opportunity to team with HHSD for the design of Crooked Billet Elementary School. This successful collaborative experience has truly been a team effort resulting in a school that will serve the community for generations.
Learn more about Crooked Billet Elementary School here.
