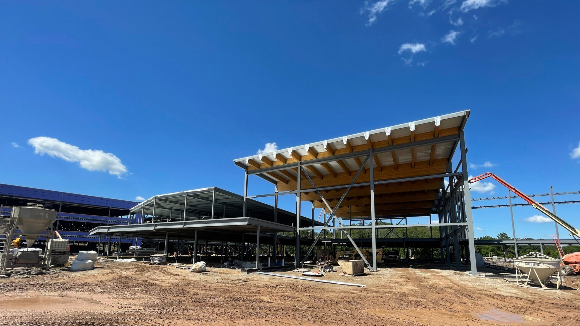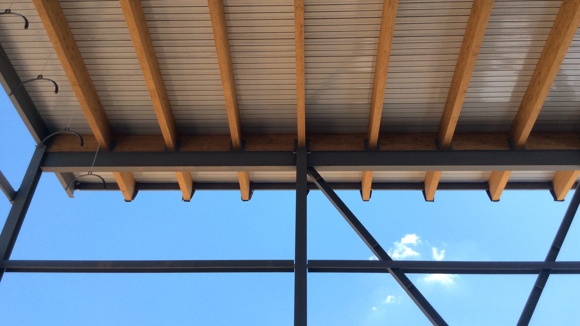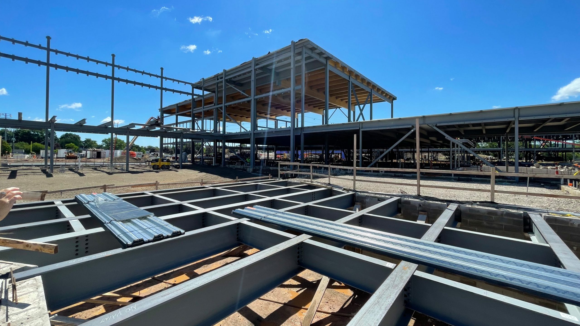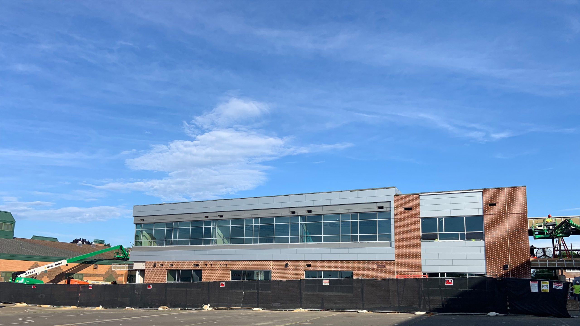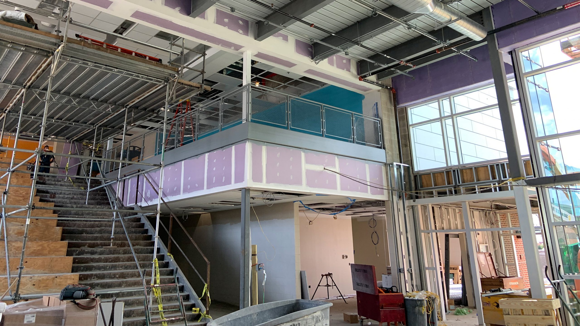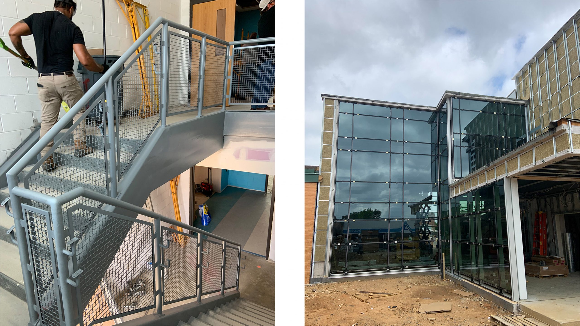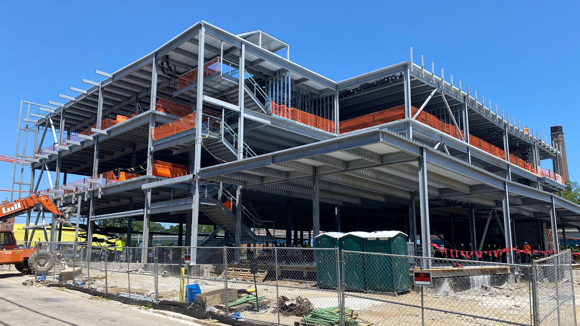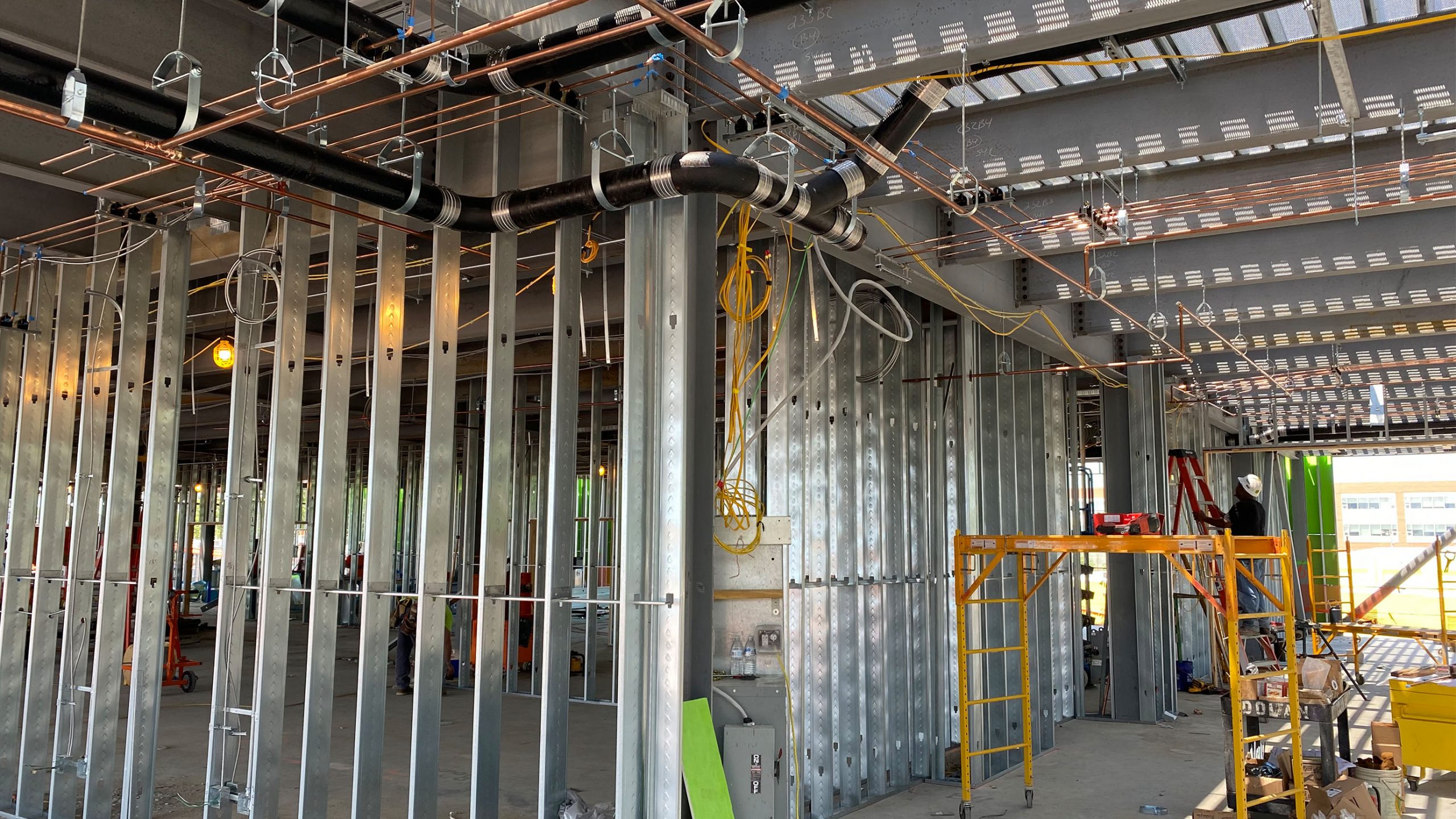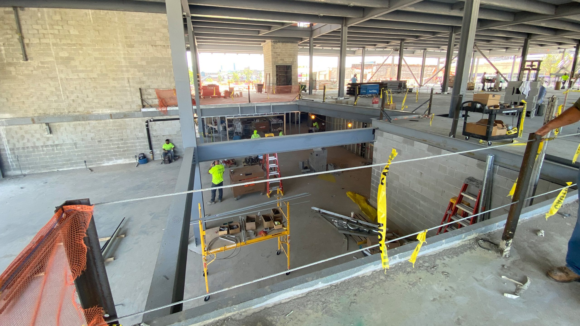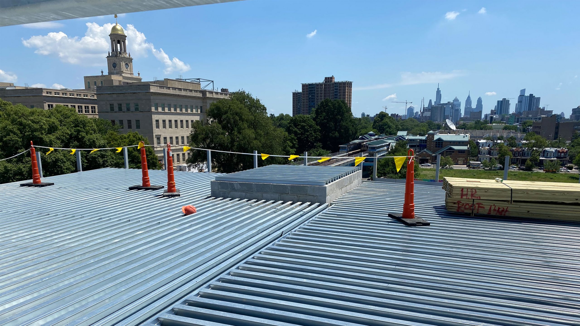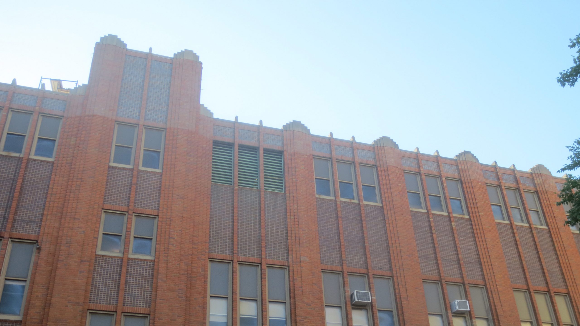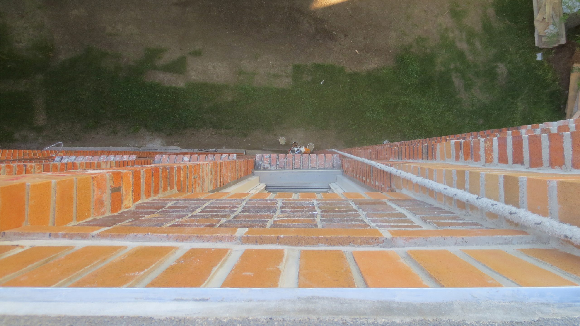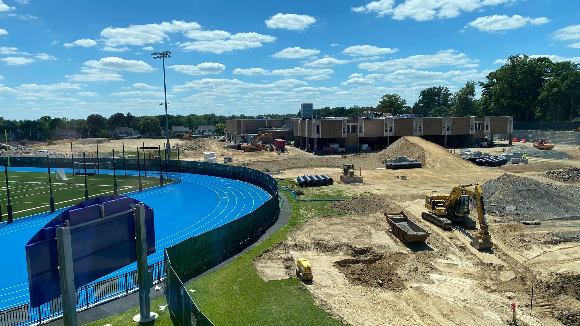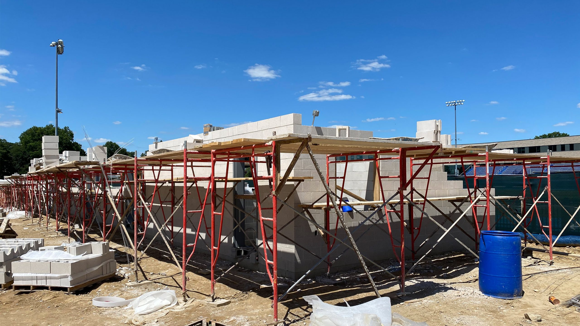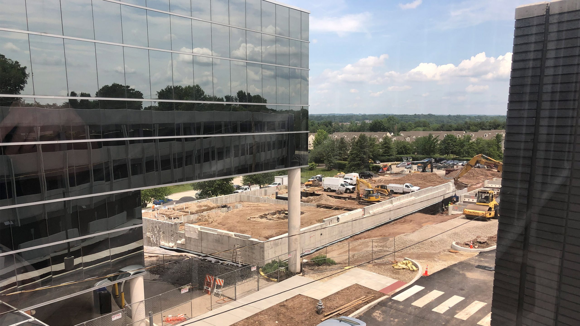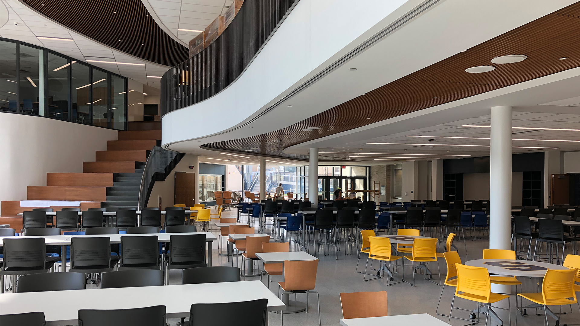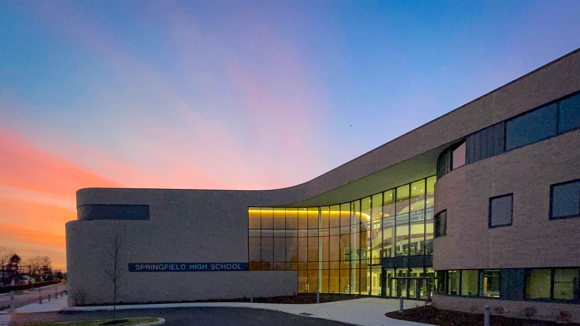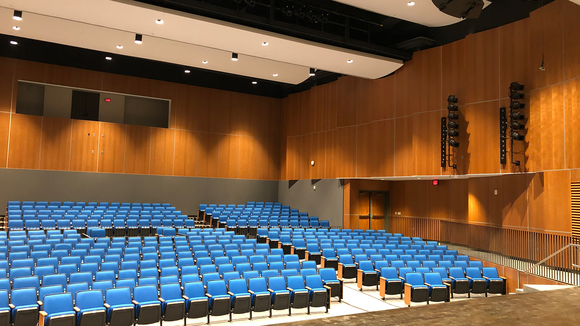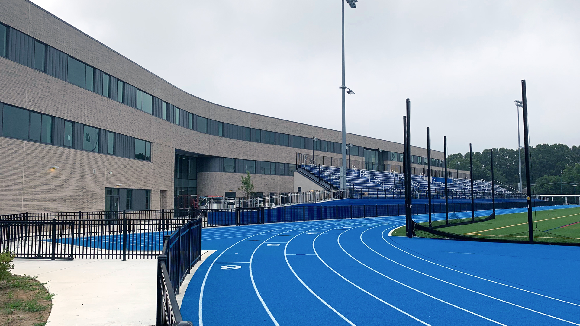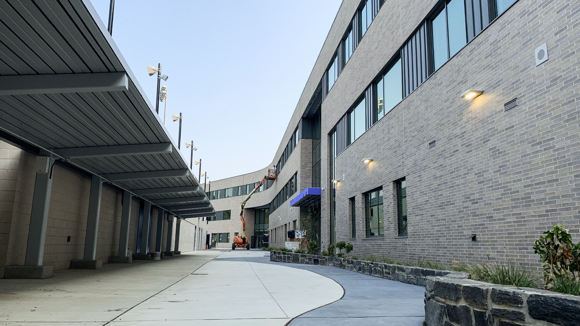Tag: Springfield School District
SCHRADERGROUP Attends Springfield Area Educational Foundation’s Annual Golf Tournament!
SCHRADERGROUP (SG) recently attended the Springfield Area Educational Foundation’s (SAEF) 13th Annual Golf Tournament hosted at the Rolling Green Golf Course in Springfield, PA on Monday, June 7th. The event, “Fore Our Students!” helped raise funds to continue support for Springfield students’ educational programs and activities. SG was proud to be a silver sponsor for the event, supporting an organization whose mission is to enrich the 3 A’s (academic, artistic, and athletic experiences) for all Springfield School District Students.
Bruce Bachtle and Dan D’Amico represented SG at the outing, which is SAEF’s largest annual fundraising event. SG was delighted to be a part of an event that will benefit the many meaningful and critical educational programs available for all SSD students.
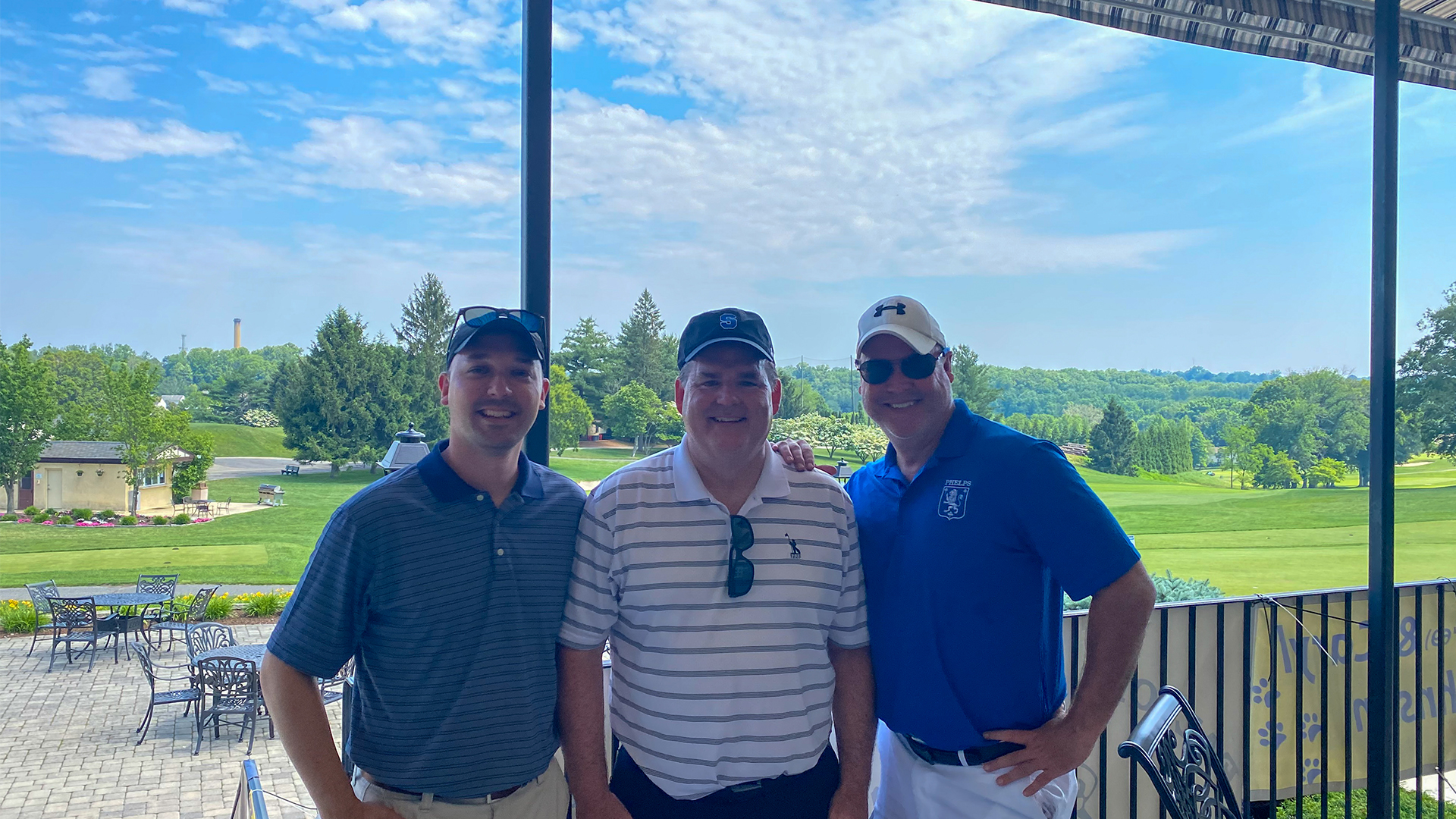
As educational planners and architects, SG is honored to sponsor events that align with our mission of providing educational facilities that further enrich the learning experience. The success of these events and the continued support of the foundation provides the opportunity to introduce students to new sponsorships, programs, and innovations in education, furthering the purpose of the buildings we design.
The SG team would like to extend our sincere thanks to the dedicated members of SAEF for organizing this event held for a great cause.
To learn more about SCHRADERGROUP’s work with the Springfield School District, click here.
To learn more about the Springfield Area Educational Foundation, click here.

SCHRADERGROUP Attends the Springfield Area Educational Foundation Annual Charity Golf Outing
SCHRADERGROUP (SG) attended the Springfield Area Educational Foundation (SAEF) Annual Charity Golf Outing hosted at the Rolling Green Golf Course in Springfield, PA on Thursday, October 26, 2020. The event, “Fore Our Students!”, helped raise funds to continue support for Springfield’s student educational programs and activities.
Dan D’Amico and Jeremy Ross represented SG at the outing, which is SAEF’s largest annual fundraising event. SG was proud to sponsor a program that enriches the academic, artistic and athletic experiences of Springfield School District (SSD) students and was thrilled to be a part of an event that will benefit the many meaningful and critical educational programs available for all SSD students.
As educational planners and architects, SG is honored to sponsor events that align with SG’s mission of providing educational facilities that further enrich the learning experience. The success of these events and the continued support of the foundation provides the opportunity to introduce students to new sponsorships, programs and innovations in education, furthering the purpose of the buildings we design.
The SG team would like to extend our sincere thanks to the dedicated members of SAEF for organizing this event held for a great cause.
To learn more about SCHRADERGROUP’s work with the Springfield School District, click here.
To learn more about the Springfield Area Educational Foundation, click here.

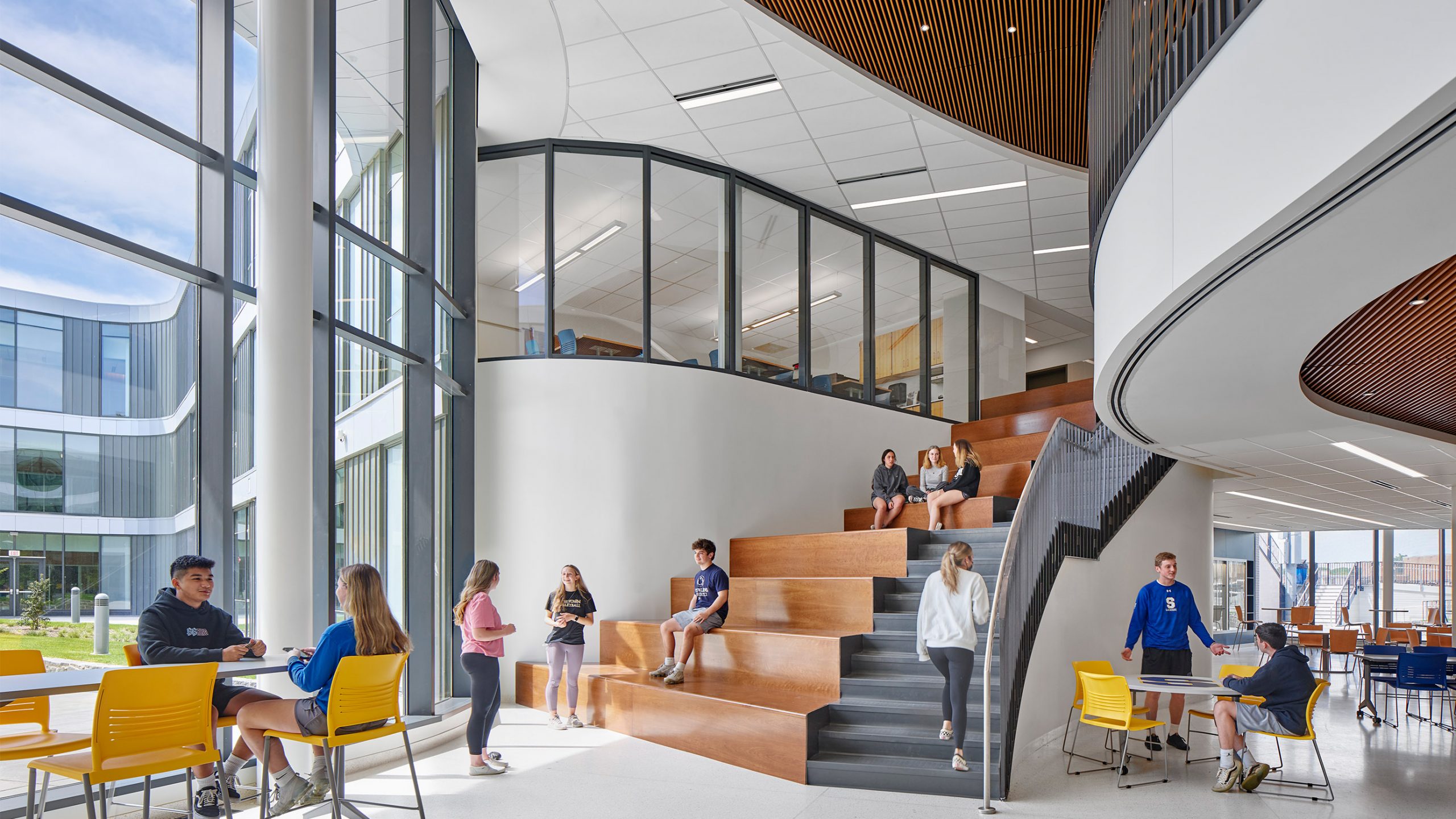 Photo courtesy of Todd Mason from Halkin | Mason Photography.
Photo courtesy of Todd Mason from Halkin | Mason Photography.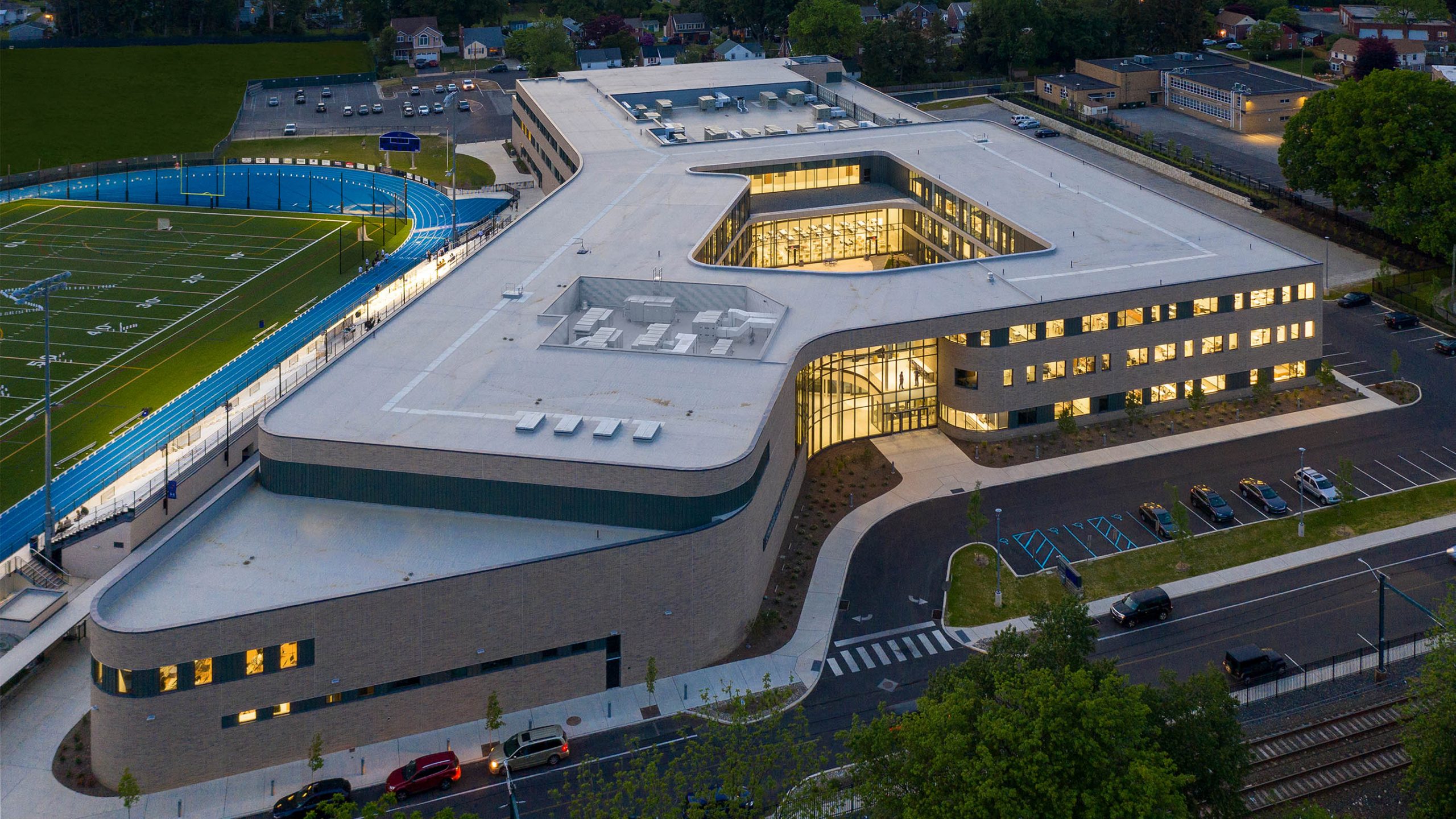 Photo courtesy of Todd Mason from Halkin | Mason Photography.
Photo courtesy of Todd Mason from Halkin | Mason Photography.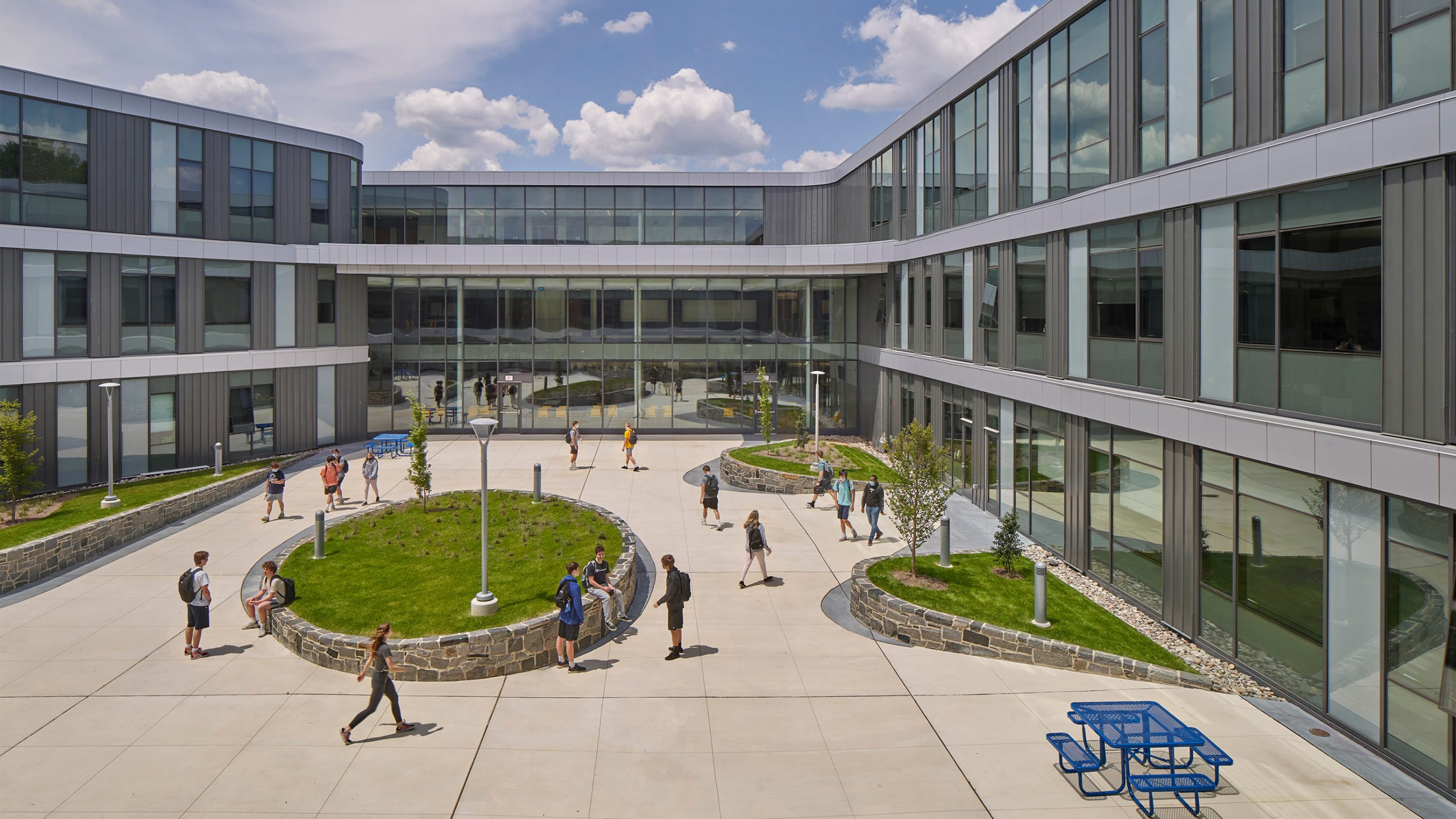 Photo courtesy of Todd Mason from Halkin | Mason Photography.
Photo courtesy of Todd Mason from Halkin | Mason Photography.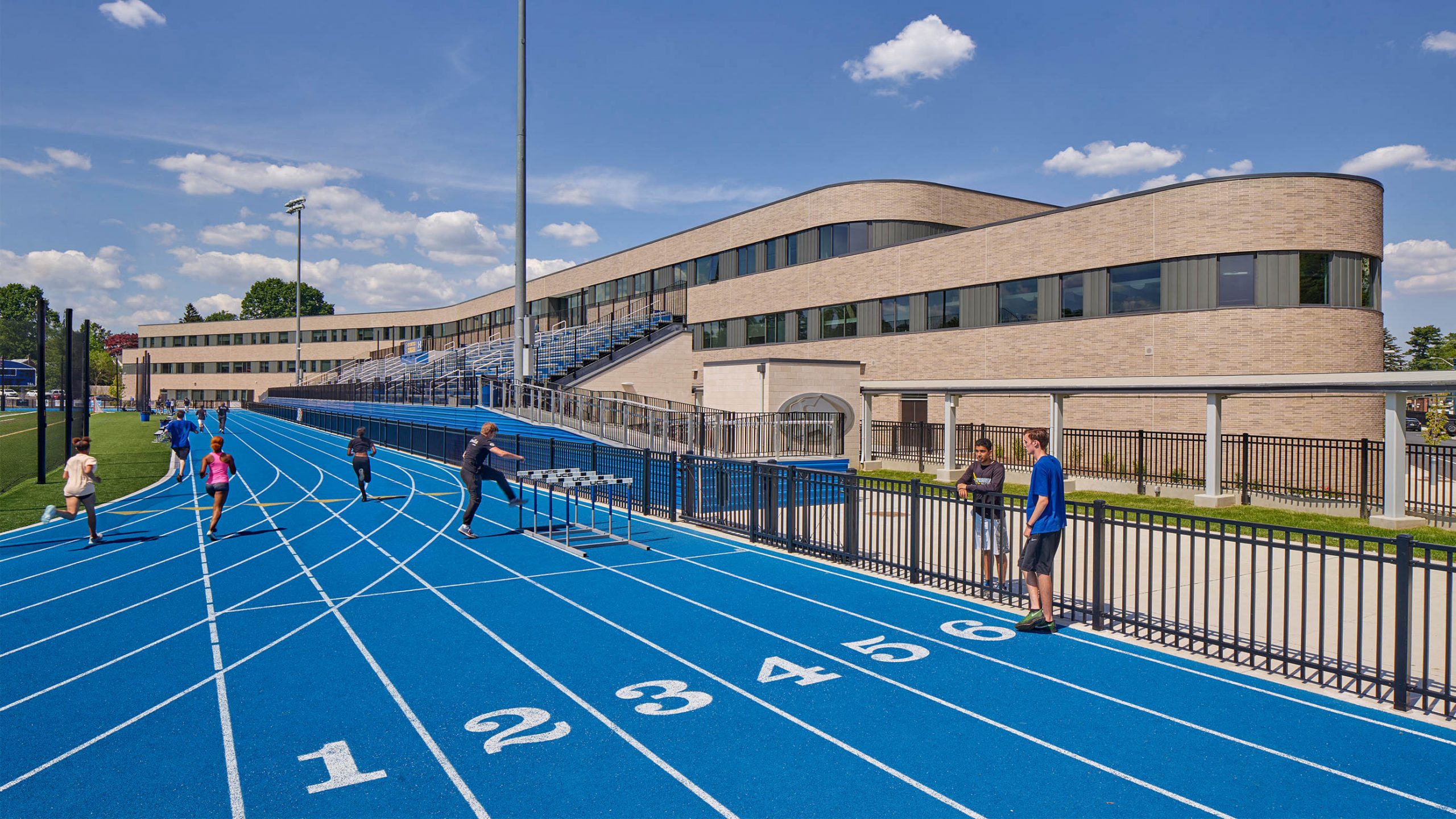 Photo courtesy of Todd Mason from Halkin | Mason Photography.
Photo courtesy of Todd Mason from Halkin | Mason Photography.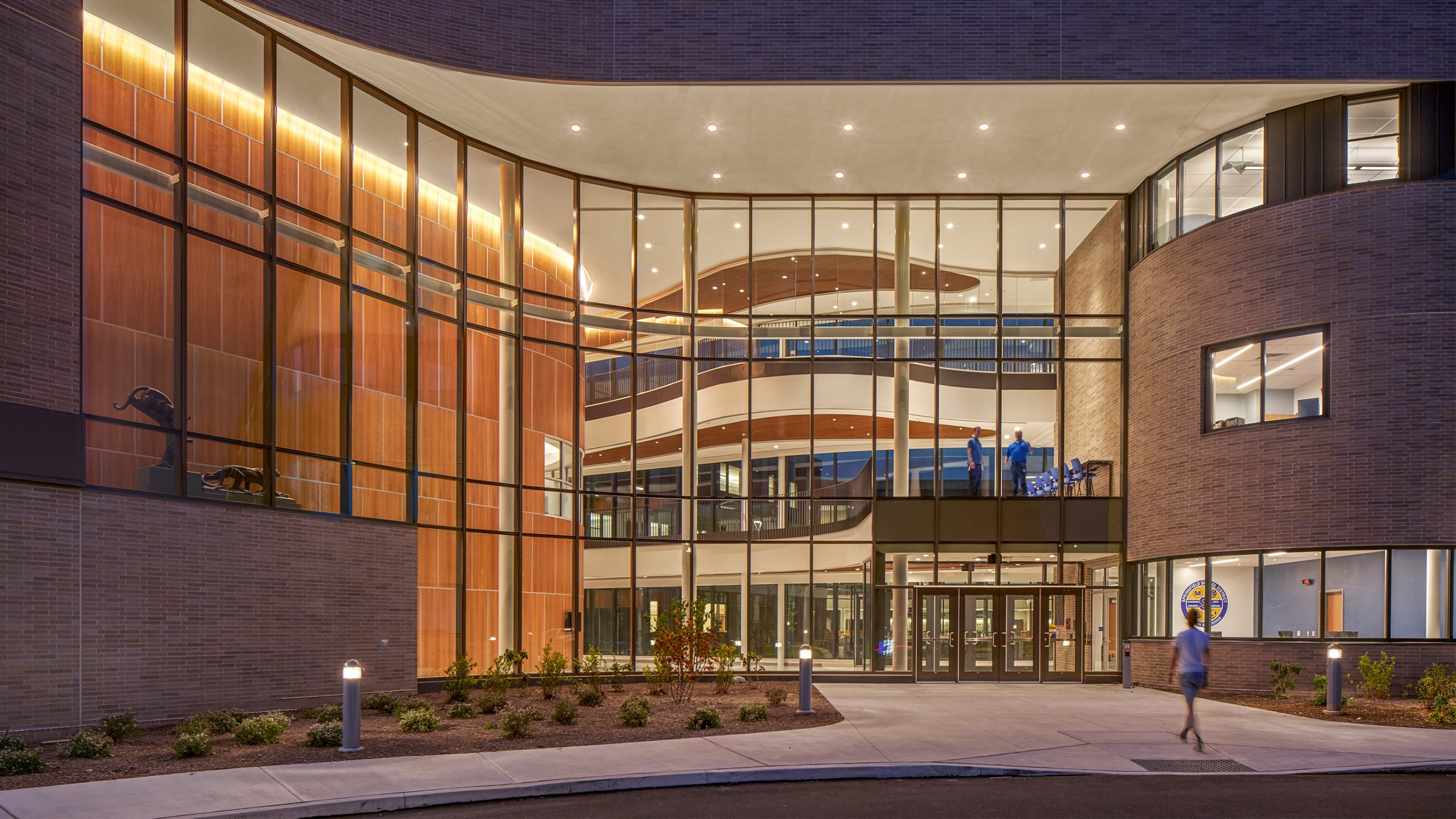 Photo courtesy of Todd Mason from Halkin | Mason Photography.
Photo courtesy of Todd Mason from Halkin | Mason Photography.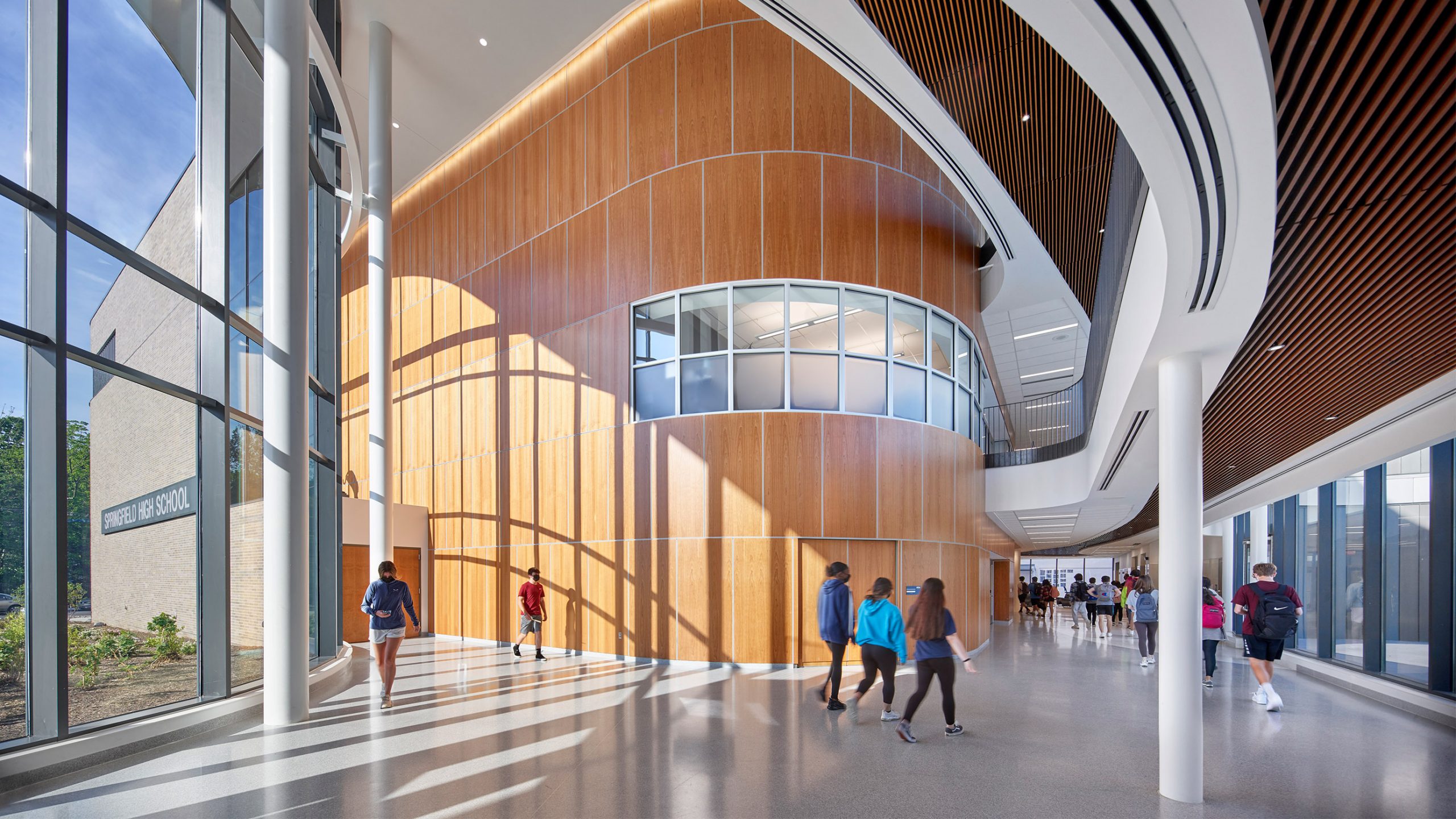 Photo courtesy of Todd Mason from Halkin | Mason Photography.
Photo courtesy of Todd Mason from Halkin | Mason Photography.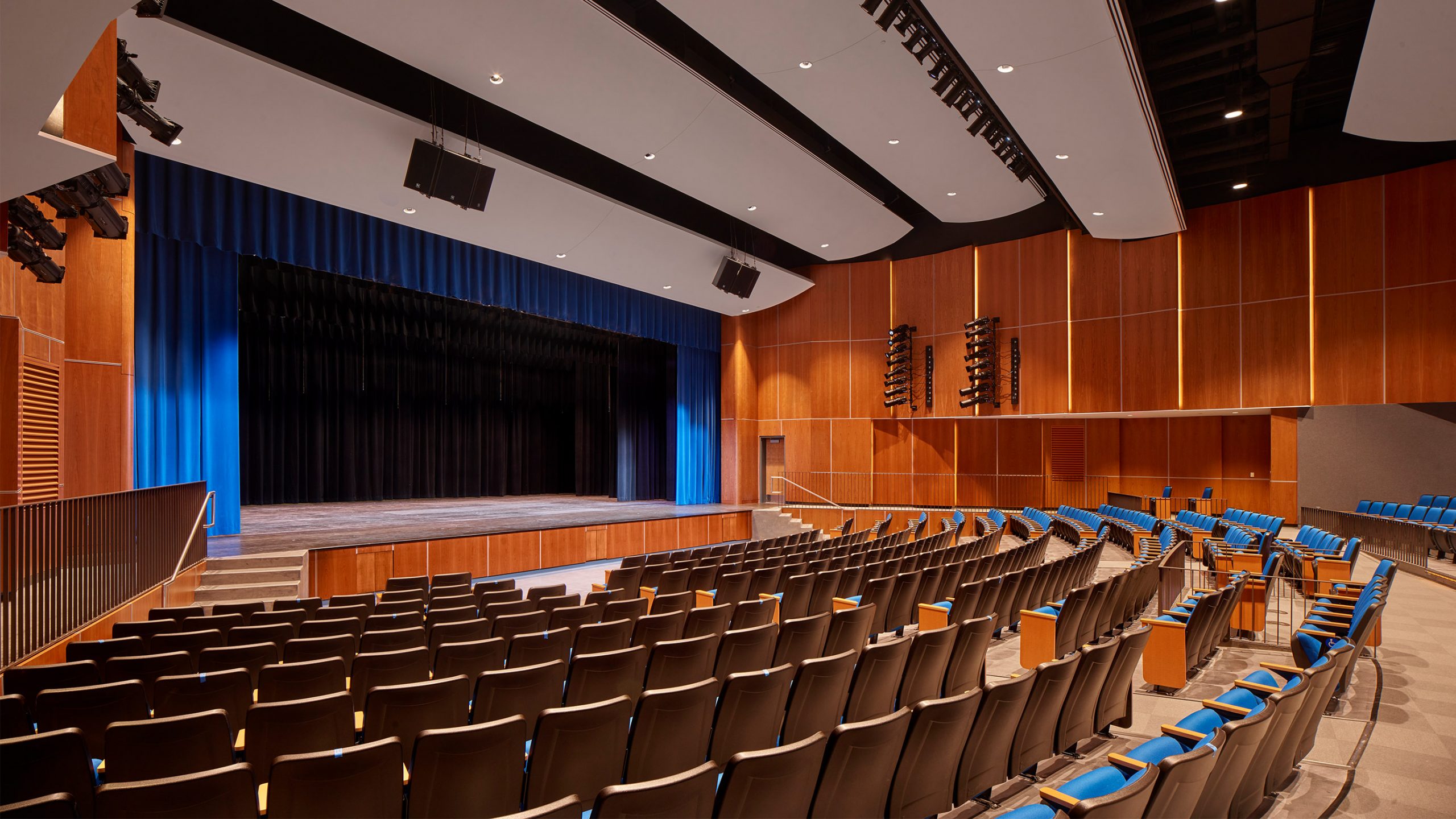 Photo courtesy of Todd Mason from Halkin | Mason Photography.
Photo courtesy of Todd Mason from Halkin | Mason Photography.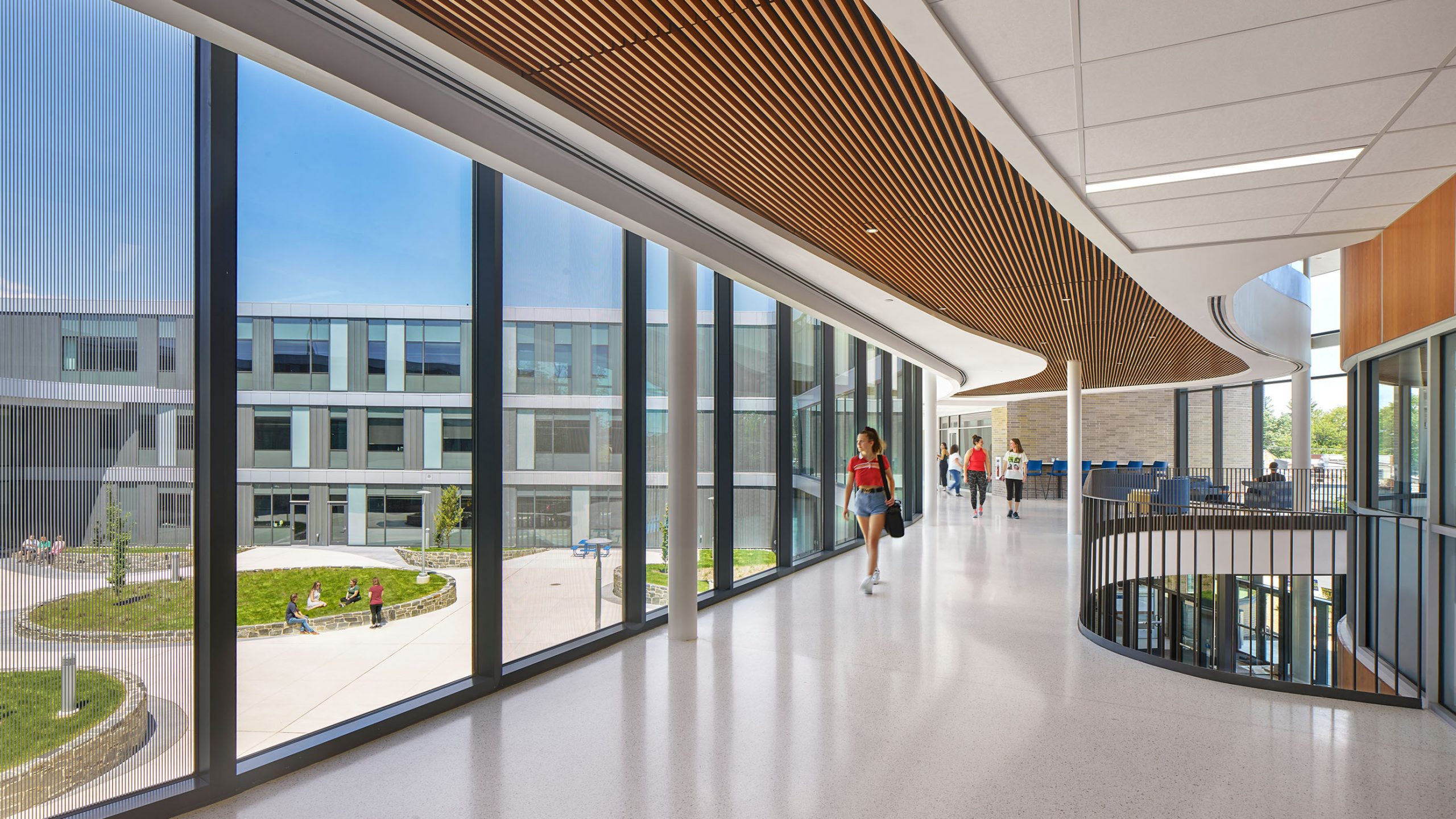 Photo courtesy of Todd Mason from Halkin | Mason Photography.
Photo courtesy of Todd Mason from Halkin | Mason Photography.