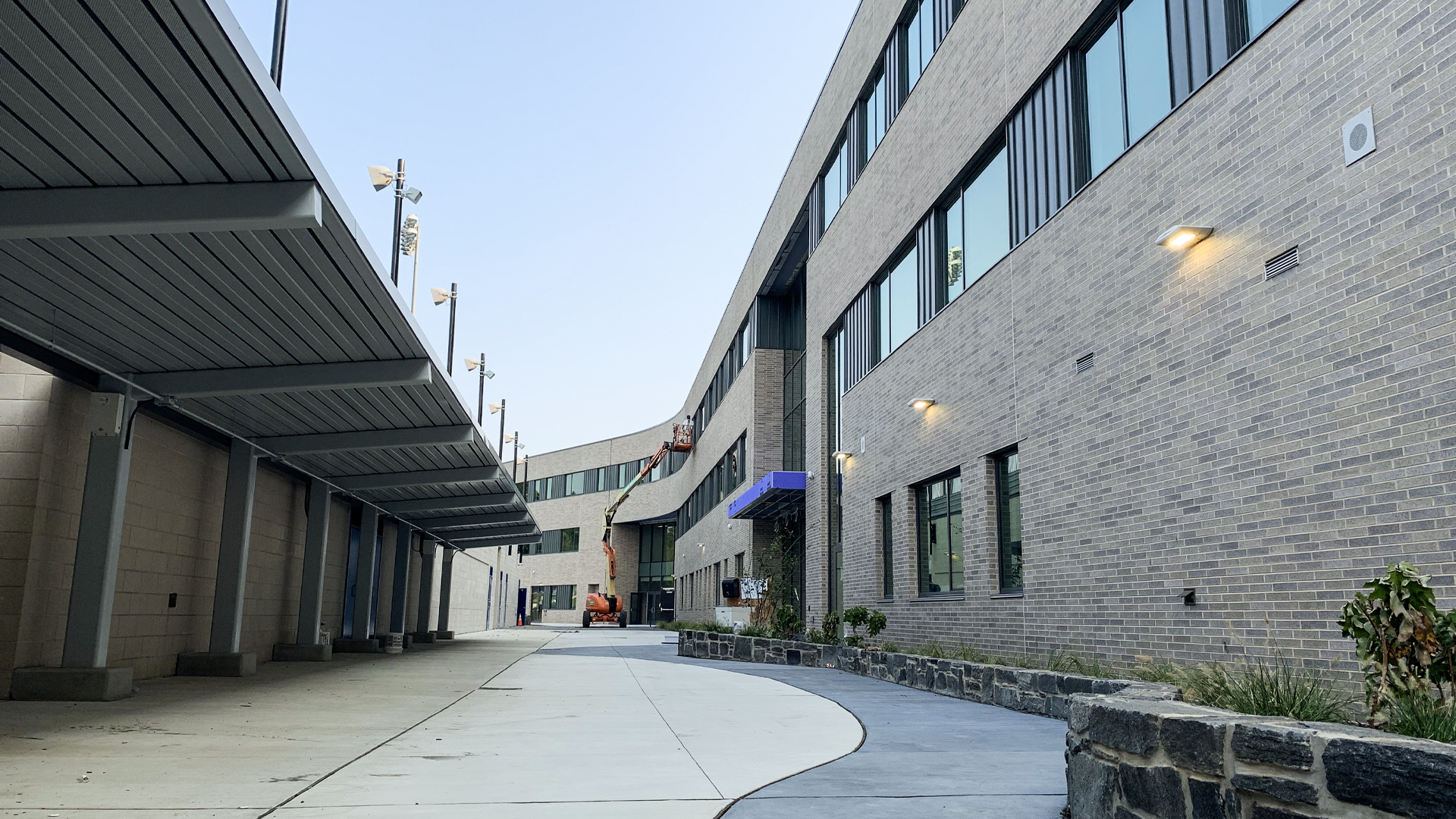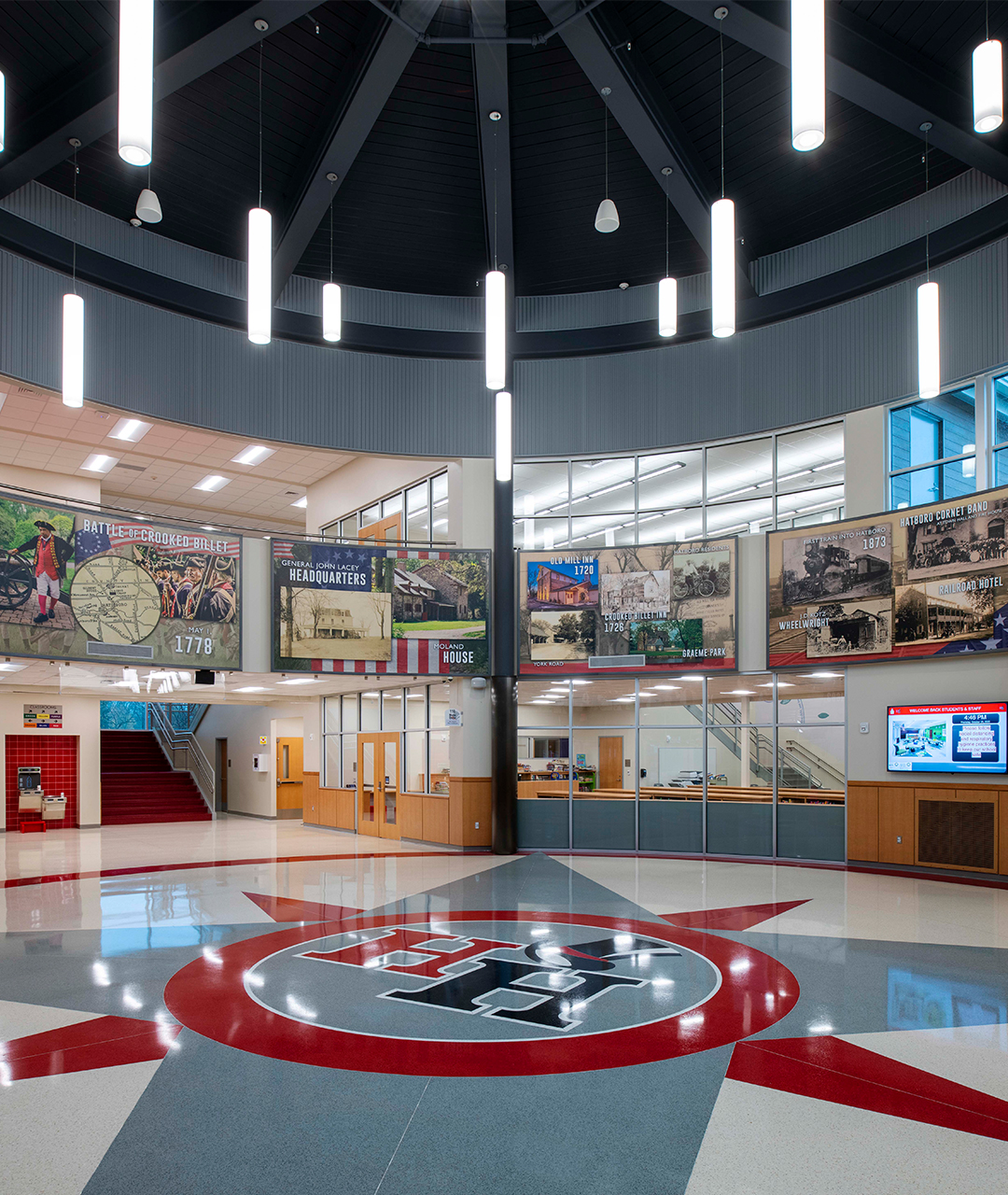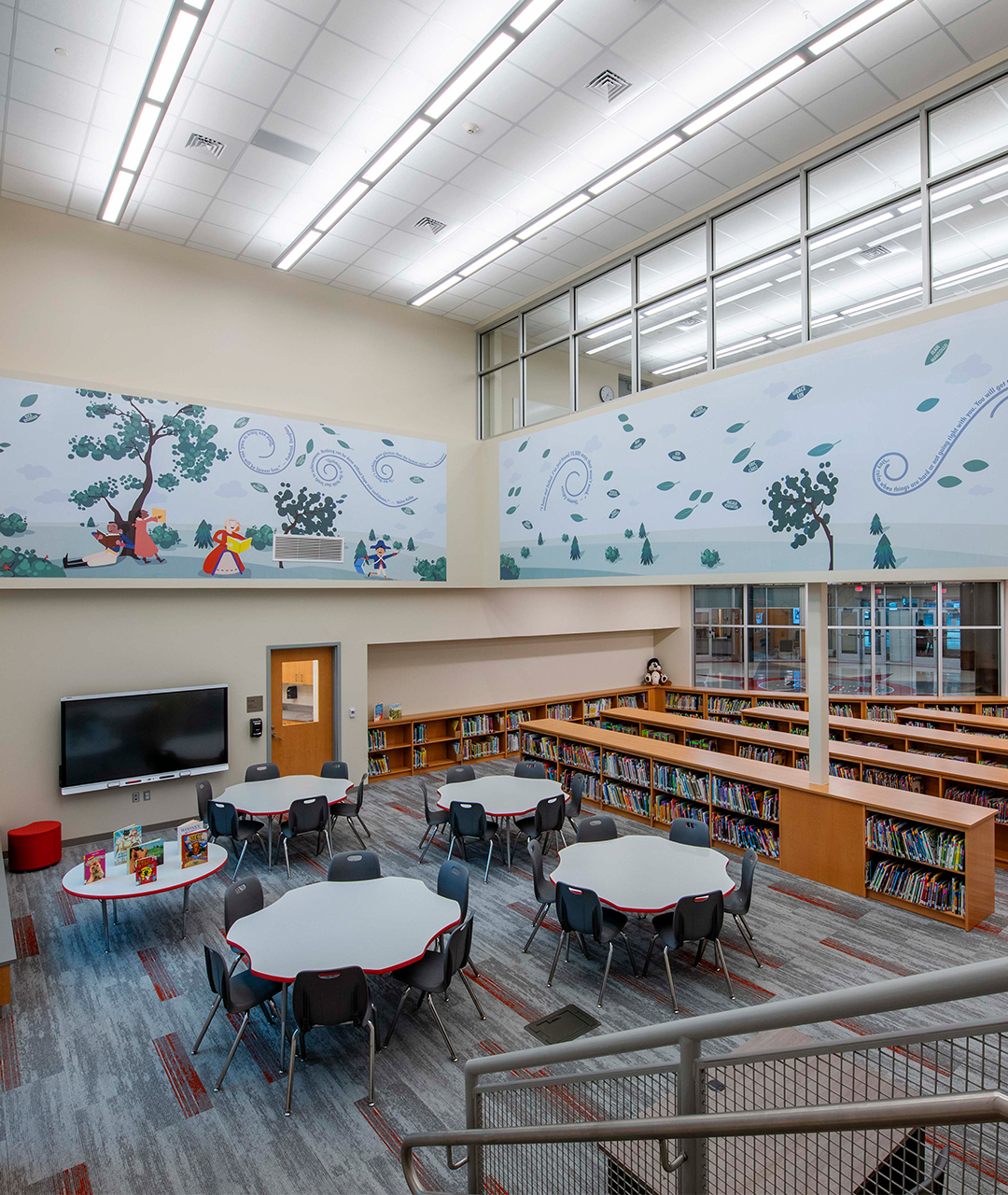Tag: STEAM
Upper Merion Area High School Recognized as an Outstanding Project in Learning By Design’s Fall 2022 Issue
SCHRADERGROUP (SG) is proud to announce that our recently completed project, Upper Merion Area School District’s Upper Merion Area High School, has been recognized as an Outstanding Project in Learning By Design’s Fall 2022 Awards of Excellence issue. We are very excited to have another SG project recognized as an award-winning facility for its incorporation of next generation learning space design and planning methodologies.
Each year, Learning By Design highlights the best in the educational design and construction market. Educational facilities are judged on the basis of innovation, community needs, interior design, sustainability, functional design, and next generation learning. The award-winning magazine is published three times a year and regularly recognizes the nation’s top K-12 and higher education projects and architecture firms.
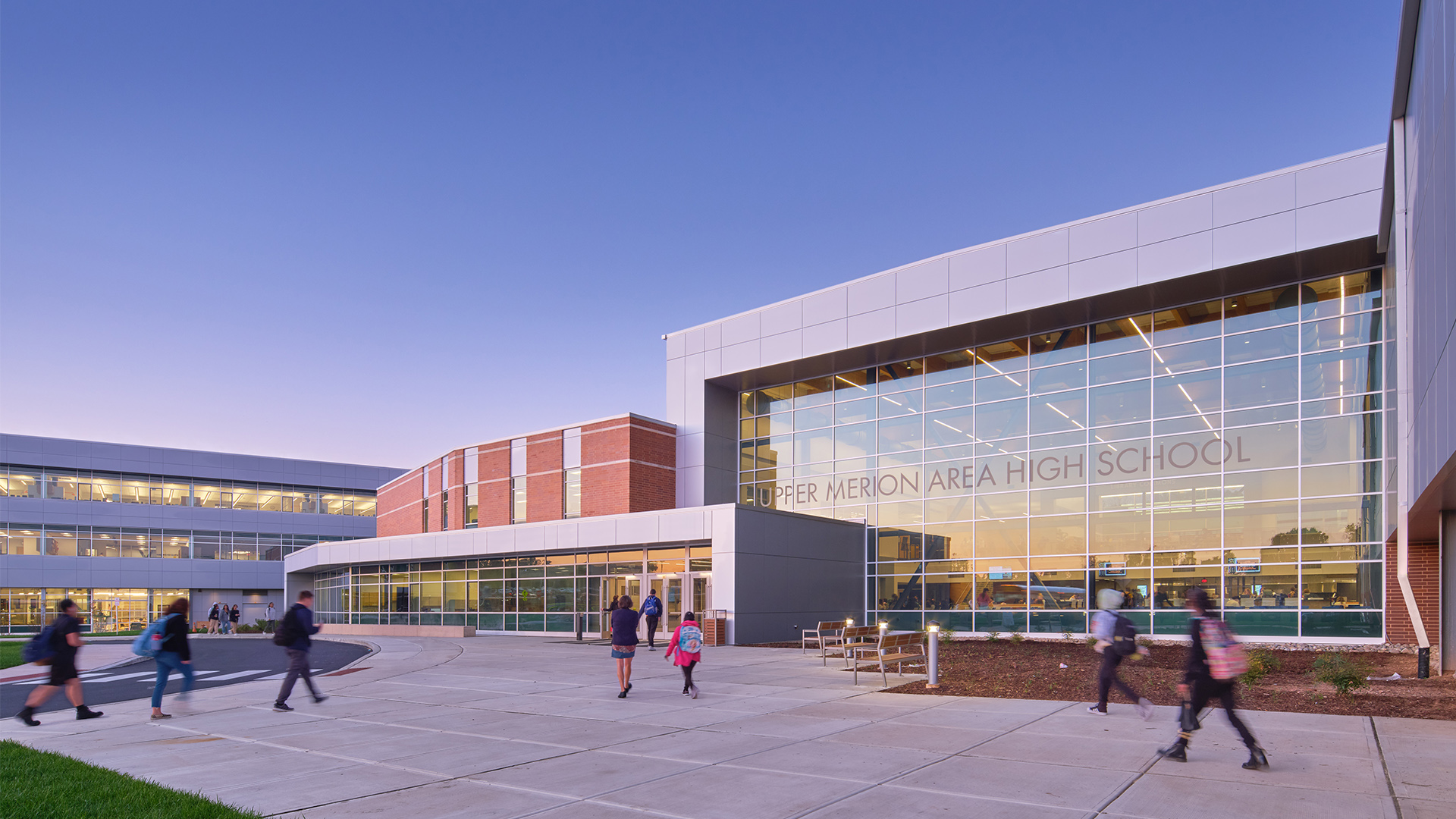
We have thoroughly enjoyed working with Upper Merion Area School District (UMASD) and are honored to have this wonderful facility featured in this issue. In addition to the successful completion of Upper Merion Area High School (UMAHS), SG has also worked with the District on the design and construction of the Gulph and Caley Elementary Schools. We look forward to continuing our relationship with this amazing School District that focuses on providing next generation education and facilities to the children of the community!
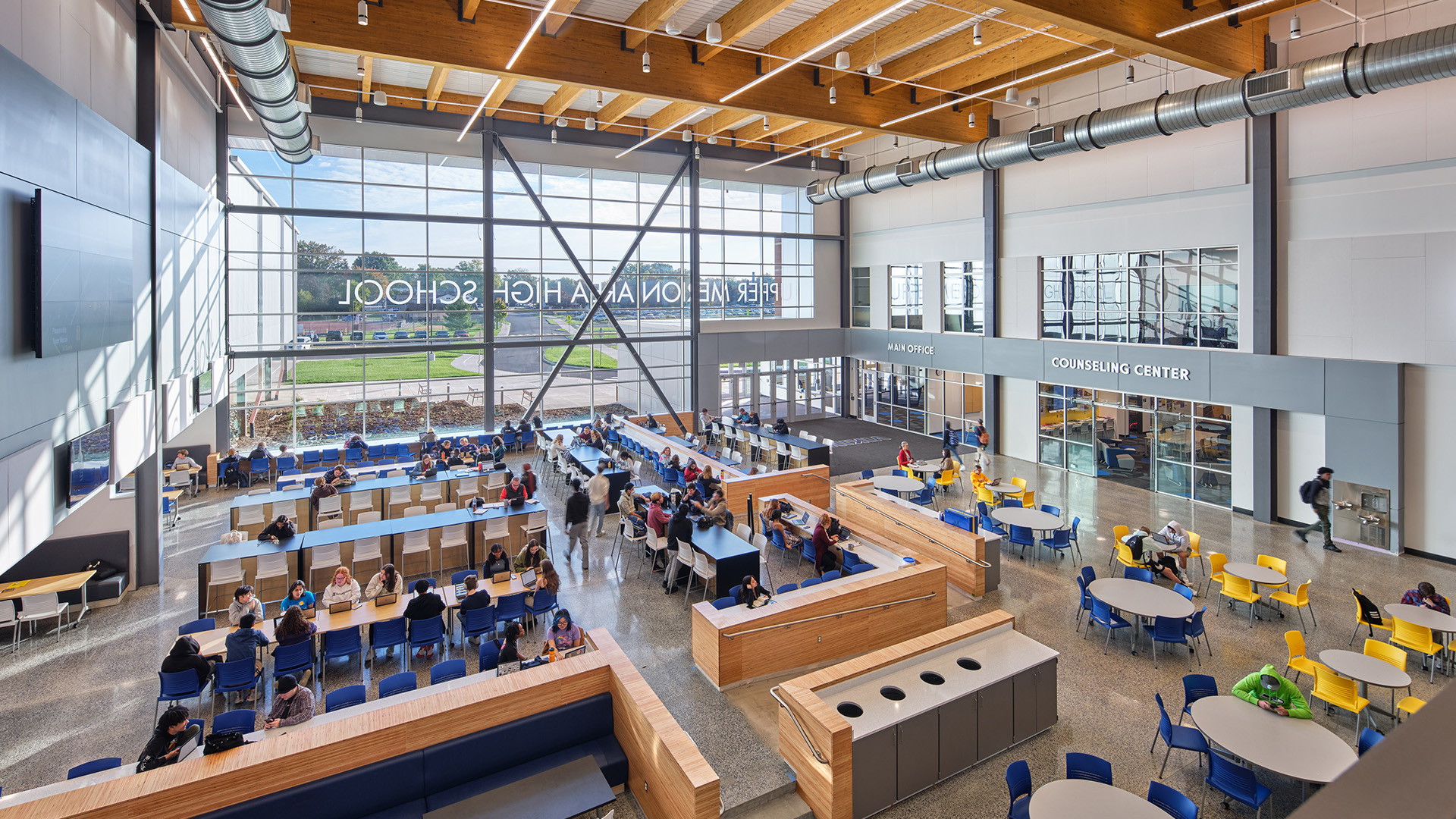
After a community-engaged master planning process and subsequent successful new elementary school projects, Upper Merion Area School District (UMASD) began the process of creating a flagship facility to house the upper secondary programs for the District. A thorough planning process was utilized, including multiple user meetings and tours of state-of-the-art facilities throughout the United States.
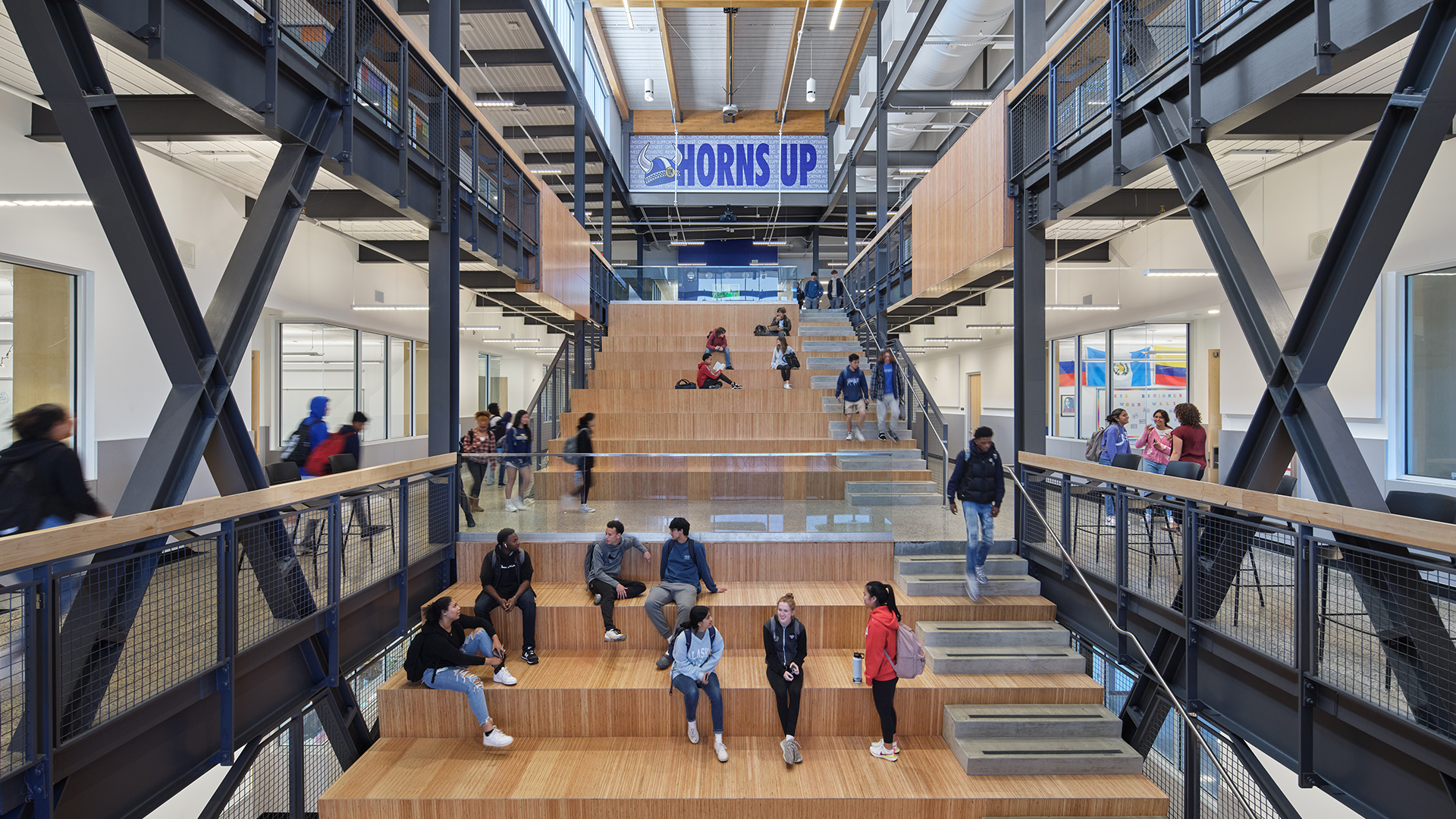
The intent behind the facility is to provide career and higher education level spaces for the students of UMASD to engage in the 21st century learning activities of “research, develop, and present!” Multiple hi-tech industry work spaces as well as contemporary higher education spaces were studied in the process of the development of this unique facility.
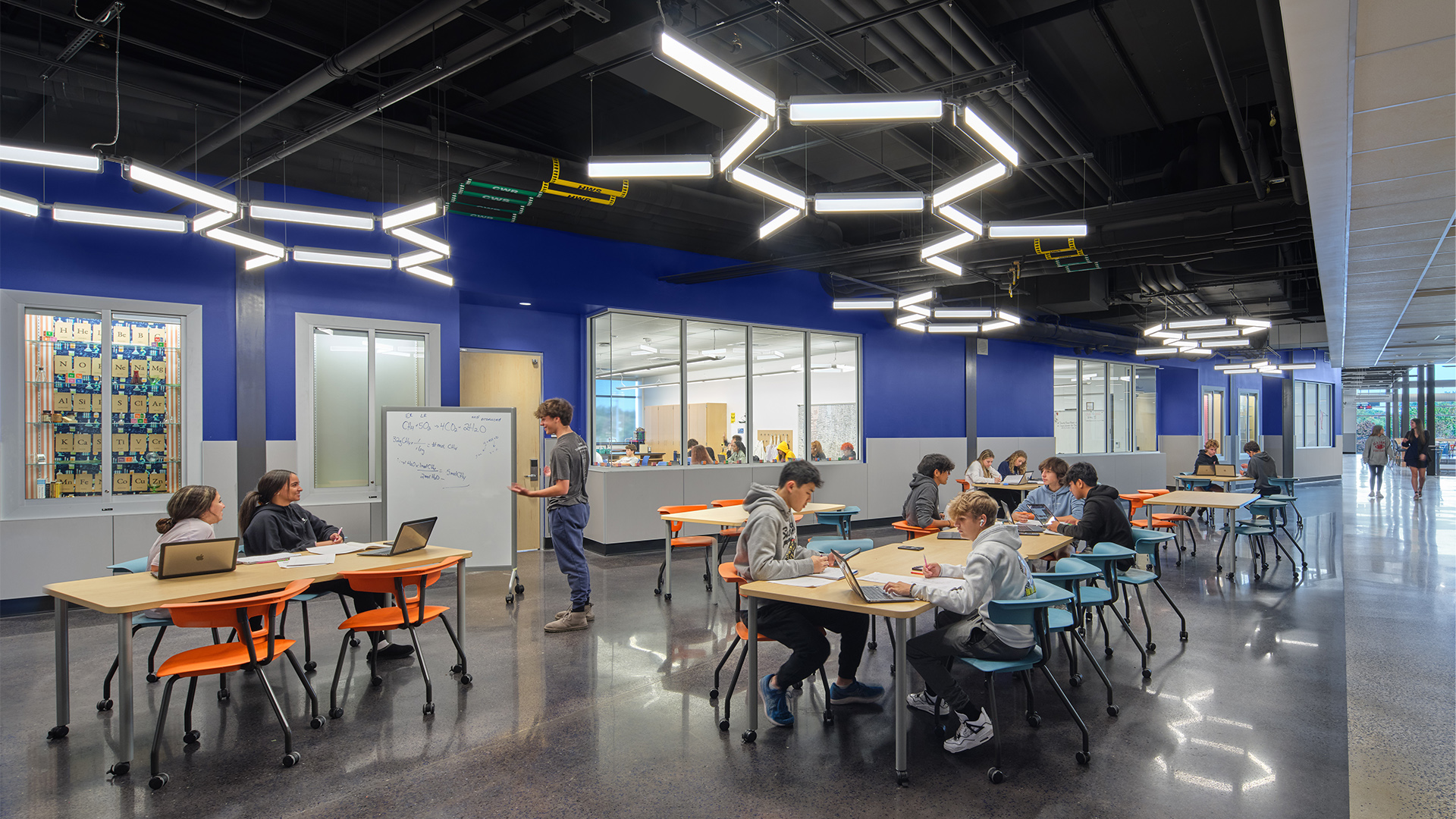
The 345,000 SF facility connects to the existing middle school through the athletic and performance arts components to provide a full secondary campus. The resulting facility provides enriching opportunities for students from the traditional 6th grade through 12th grade ages.
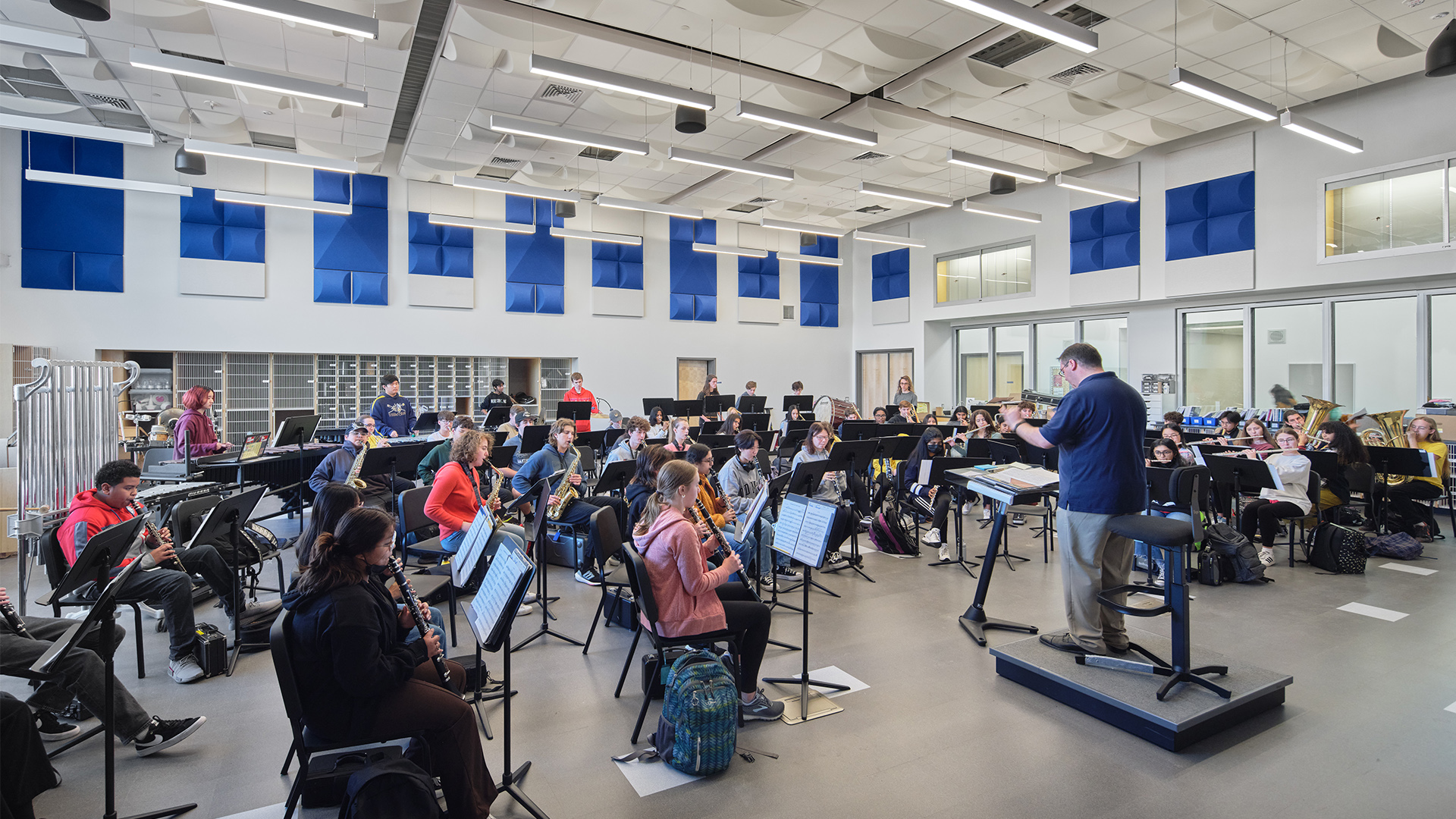
A true “student commons” is the heart of the facility and will be an “all-day” area for multiple activities. The commons is a two-story open space with learning resources located on the second level to enhance the research and project-based components mixed with dining and food-based opportunities. After hours, the “commons” spaces provide pre- and post-activity support for both the athletic as well as the performing arts complexes. A full competition gymnasium and competition swimming venue is the connector to the middle school. The performing arts complex provides a complete 650-seat theater with balcony and all supporting performing arts spaces.
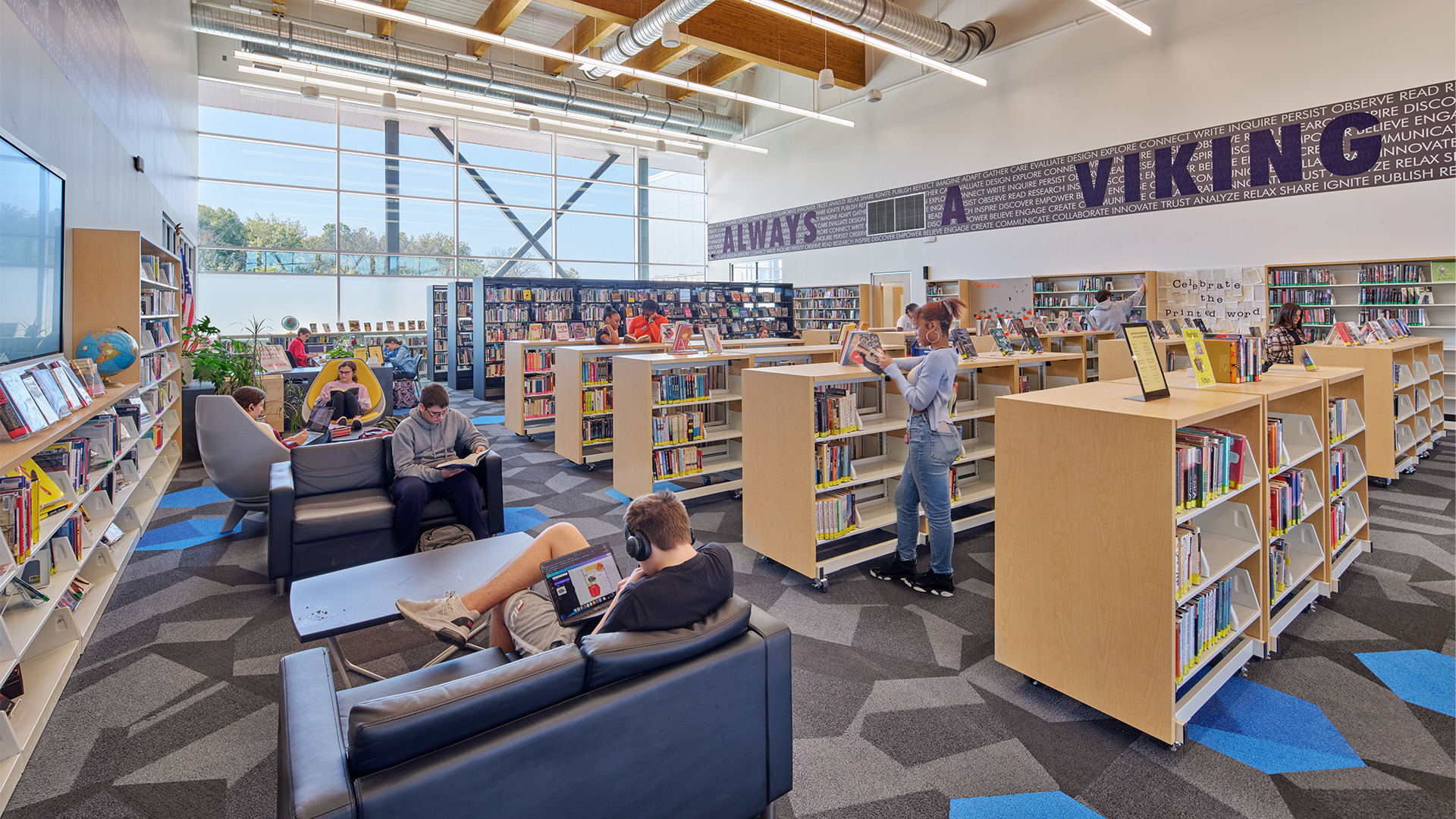
Student services, technology distribution, and support spaces are located between the commons space and the academic area. A three-story academic wing supports the core academic programs with a STEAM based center, multiple project and team-based spaces, and a three-story learning stair. The learning stair connects all core programs vertically to enhance the cross-pollination of learning activities. Transparency is a key aspect of the facility’s design and is utilized to promote the visual connection between each of the learning activities.
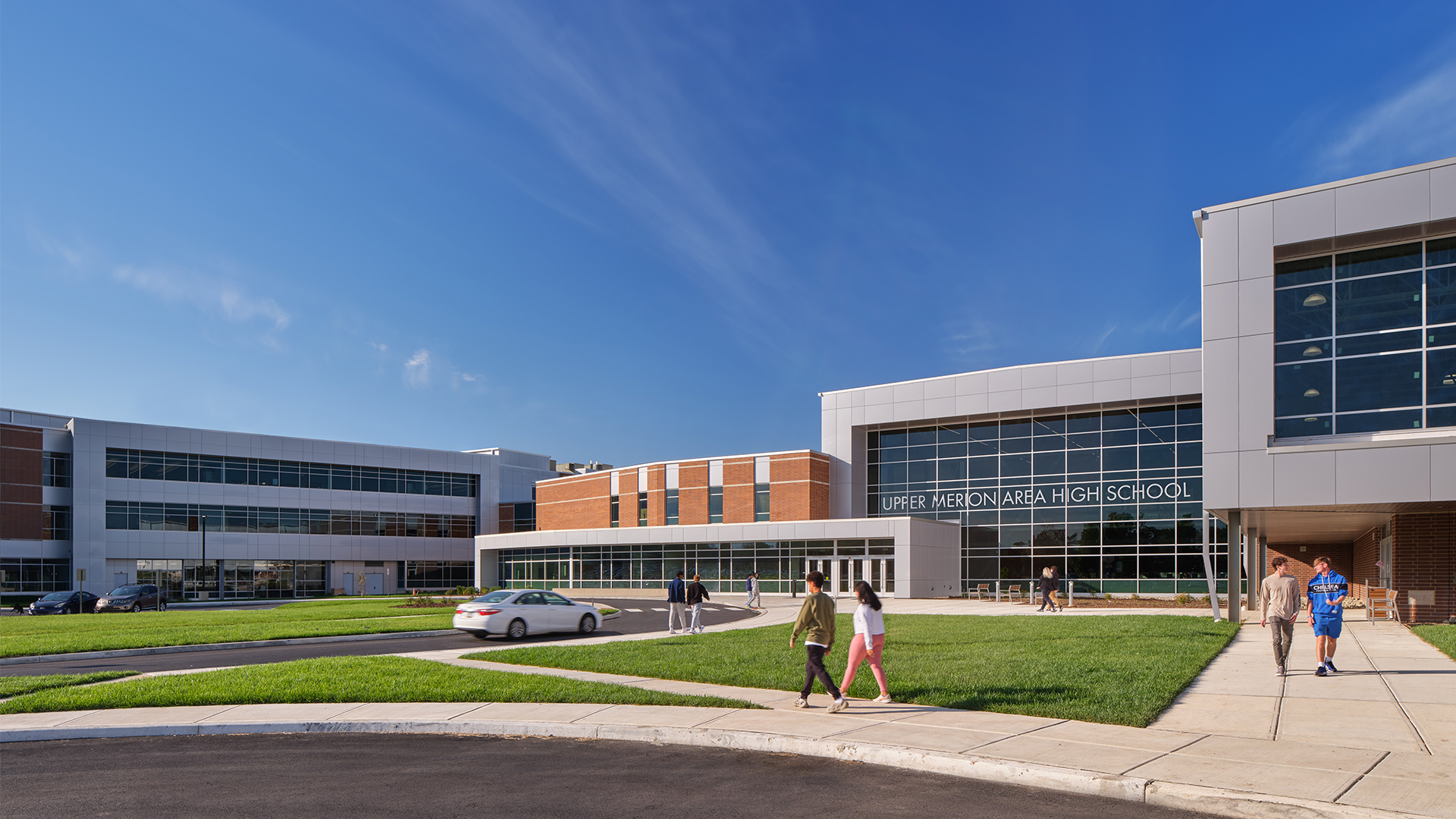
The new facility was constructed while the existing high school on site was still occupied. The existing facility is currently being demolished, and new playing fields will be constructed in its place. A unique site feature is an underground stream bisecting the site. The project chooses to highlight that challenge by exposing the stream at its outfall within a new outdoor amphitheater and teaching area. This outdoor space enhances internal building program opportunities by connecting them to the exterior. The stream provides for science-based learning activities directly on campus. The new facility allows the students of UMASD to have additional tremendous learning opportunities.
You can view the Spring 2022 issue of Learning By Design here. You can find the Upper Merion Area High School entry on page 138!
If you’d like to learn even more about the Upper Merion Area High School, click here.
SG is proud to have partnered with Upper Merion Area School District. Learn more about this amazing school district here.
SCHRADERGROUP Sponsors and Attends the Council Rock Education Foundation’s 3rd Annual Golf Classic
SCHRADERGROUP (SG) attended the Council Rock Education Foundation’s third annual Golf Classic this summer. The event was hosted at the Philmont Country Club in Huntingdon Valley, PA on June 20th, with proceeds being used to support innovative K-12 S.T.E.A.M. (Science, Technology, Engineering, The Arts, and Mathematics) programs and projects for the students at Council Rock School District.
SG was proud to once again be a Bogey Sponsor for this great cause. It is always a pleasure to continue our tradition of support for Council Rock School District and all of the tremendous benefits that come from such an important fundraiser. As educational planners and architects, SG is always looking for new ways to support educational districts and foundations that are committed to the success of their students.

SG team members Mark Adamiak, Eric Weiss, and Chris Farmer joined Terry DeGroot, Principal of Terraform Engineering, on the Terraform Team. This year, the Council Rock Education Foundation celebrates its 14th year of supporting S.T.E.A.M. Innovation projects, 21st Century Literacy, Youth Leadership, and Environmental Engagement for the district’s students. SG is proud to support an organization that is so dedicated to engaging and assisting students in developing their critical thinking skills.
Events like these are important to the success of a school district and its students, as it allows the funding of programs that would otherwise not be covered in the annual budget. SG would like to thank the dedicated members of the foundation for organizing this great event and we look forward to sponsoring the next one!
Learn more about SCHRADERGROUP’s work with Council Rock School District and other School Districts in the region here.
Learn more about the Council Rock Education Foundation here.

Hatboro-Horsham School District’s Crooked Billet Elementary School Recognized as an Outstanding Project in Learning By Design’s Spring 2022 Issue
SCHRADERGROUP (SG) is proud to announce that our recently completed project, the Hatboro-Horsham School District’s Crooked Billet Elementary School, has been recognized as an Outstanding Project in Learning By Design’s Spring 2022 Educational Facilities Design Awards Showcase issue. We are very excited to have another SG project recognized as an award-winning facility for its incorporation of next generation learning space design and planning methodologies.
Each year, Learning By Design showcases the very best in the educational design and construction market. Educational facilities are judged on the basis of innovation, community needs, interior design, sustainability, functional design, and next generation learning. The award-winning magazine is published three times a year and regularly recognizes the nation’s top K-12 and higher education projects and architecture firms.
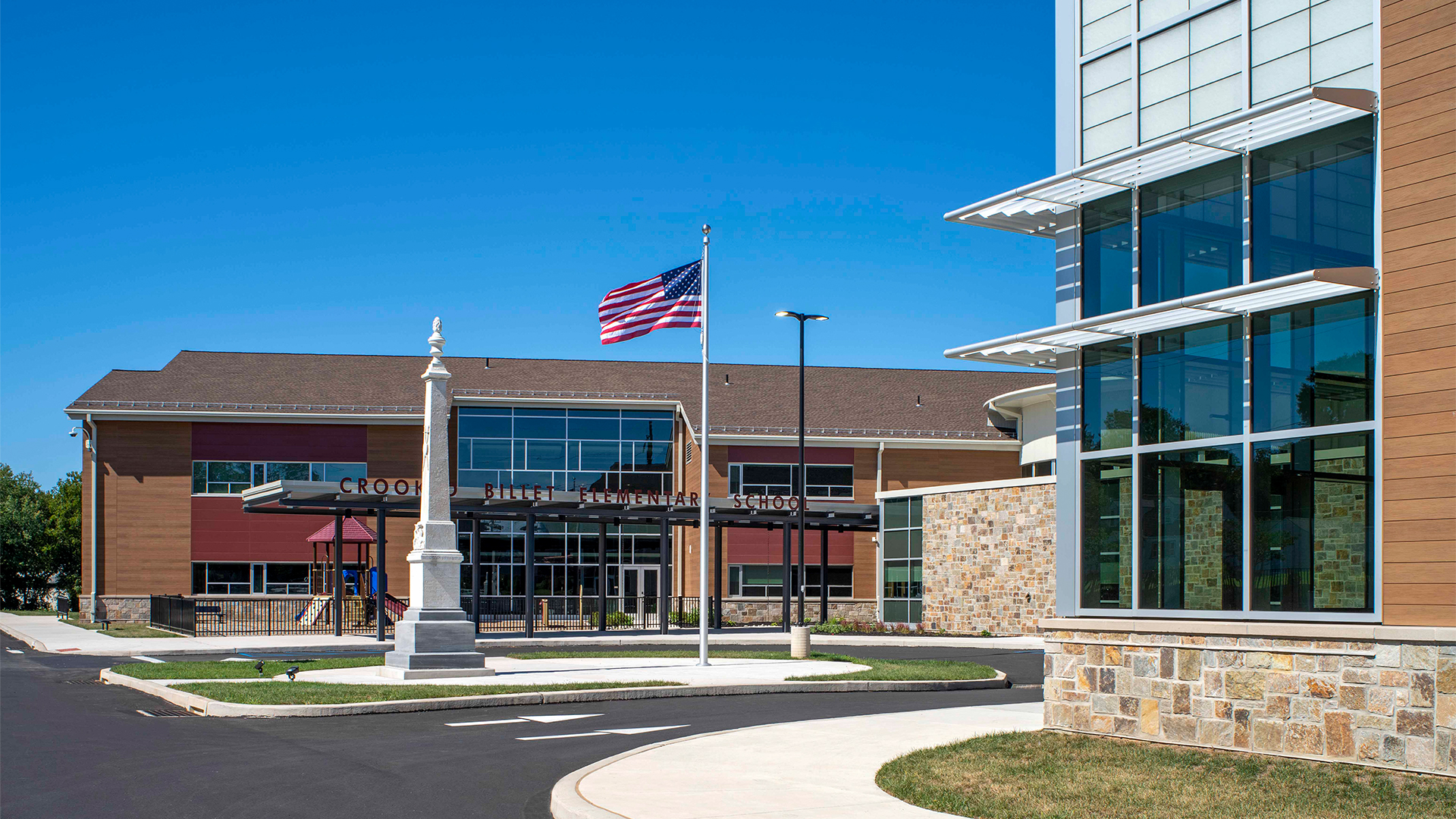
“A project that allows for a range of activities attached to the homerooms and support developing a routine of collaboration and individual work as customary practice. Corridor positioning and pauses along the way exponentially support the potential of an agile community,” said one of the jurors for the panel about Crooked Billet Elementary School.
This replacement school on a Revolutionary War battlefield site offered opportunities to reshape the delivery of education through design that couldn’t be afforded through a 1950’s facility. The new PreK-5 Elementary School is designed for 650 students to accommodate enrollments and to consolidate schools. Incorporating the history of the Battle of Crooked Billet as part of a 21st Century learning environment provided a unique opportunity to integrate the old with the new. An exterior monument at the main entry and a two-story rotunda lobby commemorates the history of the region, the battle, and the school. The rotunda is centrally located between the curricular areas for STEAM programs, including a STEAM classroom, media center, TV studio and art classroom. This central core of the building also serves as the transitional area between the public spaces (gymnasium and cafeteria), and the academic two-story classroom wing. To enhance the delivery of instruction, grade level classrooms are clustered around a large-group instruction area. Each classroom has direct access to a small-group instruction room which can either be shared by another classroom or divided into two by a movable partition. This provides a unique opportunity to pull students for individual or small group instruction in a controlled environment, or for larger group activities in the large group instruction commons, without leaving the grade level cluster.
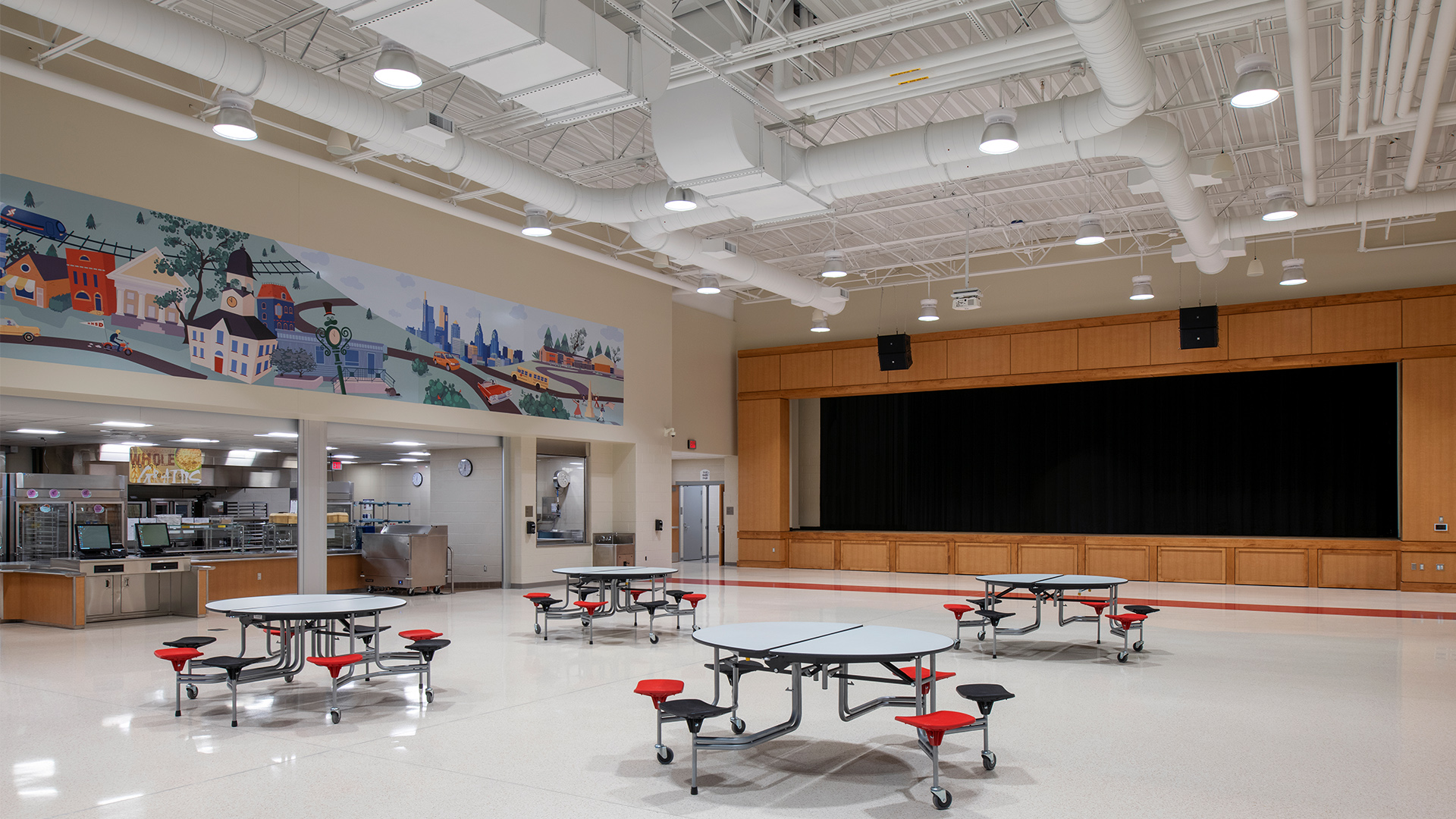
With an industrial complex and SEPTA rail line on one side, a residential neighborhood in front of the school, and a creek and wooded area to the other side and around the back, the orientation and placement of the building on the site was important to the design. The larger public spaces act as a noise and aesthetic buffer to the industrial area, and the two-story classroom wing on the opposite side of the building takes advantage of the views of the green space down to the creek. Adequate parking is provided in front which also serves as the parent drop-off lane pulling cars off the roadway and onto the site. A separate bus loop and drop-off area alongside the gym/cafeteria separates bus and vehicular circulation on-site.
You can view the Spring 2022 issue of Learning By Design here. You can find Crooked Billet entry on page 51!
If you’d like to learn even more about the Crooked Billet Elementary School, click here.
SG is proud to have partnered with Hatboro-Horsham School District. Learn more about this amazing school district here.
We have thoroughly enjoyed working with the Hatboro-Horsham School District (HHSD) and are honored to have this wonderful facility featured in this issue. In addition to the successful completion of Crooked Billet, SG is currently working with the school district on a new replacement facility for Keith Valley Middle School. Stay tuned for more news on this exciting project as well!
Springfield School District’s New Springfield High School is Complete!
The SCHRADERGROUP (SG) team, in association with our design partner Perkins&Will of Chicago, is happy to announce that Springfield School District’s new Springfield High School is now complete!
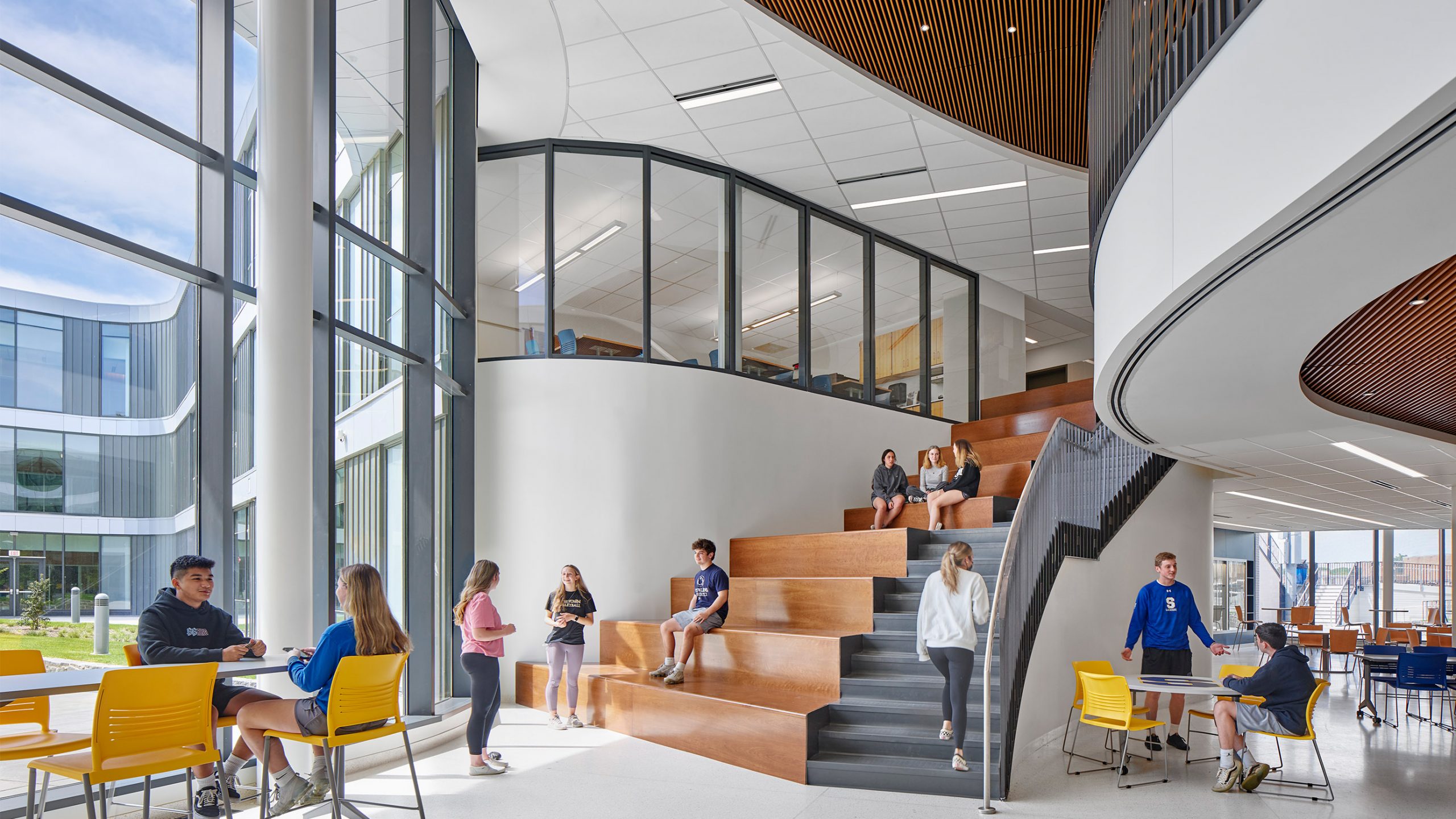 Photo courtesy of Todd Mason from Halkin | Mason Photography.
Photo courtesy of Todd Mason from Halkin | Mason Photography.
Constructed on the southeast corner of the existing high school’s campus, the goal of the new facility is to provide the school district with a complex that will serve the community for the next 50 years. Perkins&Will and SG provided programming, planning and design services for the new high school complex that encompasses 230,000 SF on a 25-acre campus. The school will immediately serve over 1,450 students.
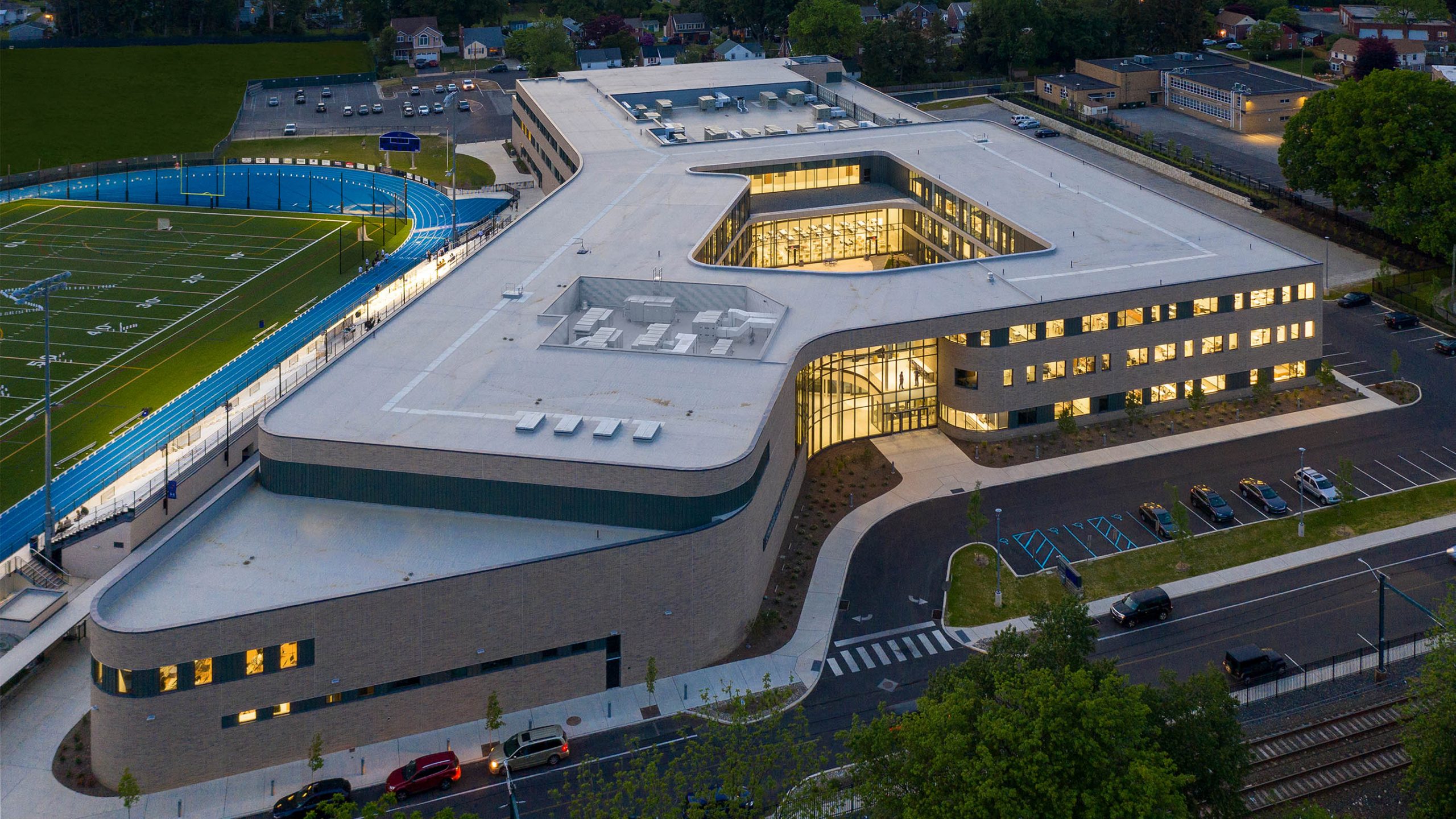 Photo courtesy of Todd Mason from Halkin | Mason Photography.
Photo courtesy of Todd Mason from Halkin | Mason Photography.
Consistent with the SG mission of creating next generation learning environments, the new high school employs an Academy Model that provides offerings in Art, Business, STE(A)M (Science, Technology, Engineering and Math), Humanities and Liberal Arts. The new facility includes an interior courtyard for outdoor learning as well as for gathering and common space. Unique to the facility is its inclusion of the District Administration within the structure of the facility.
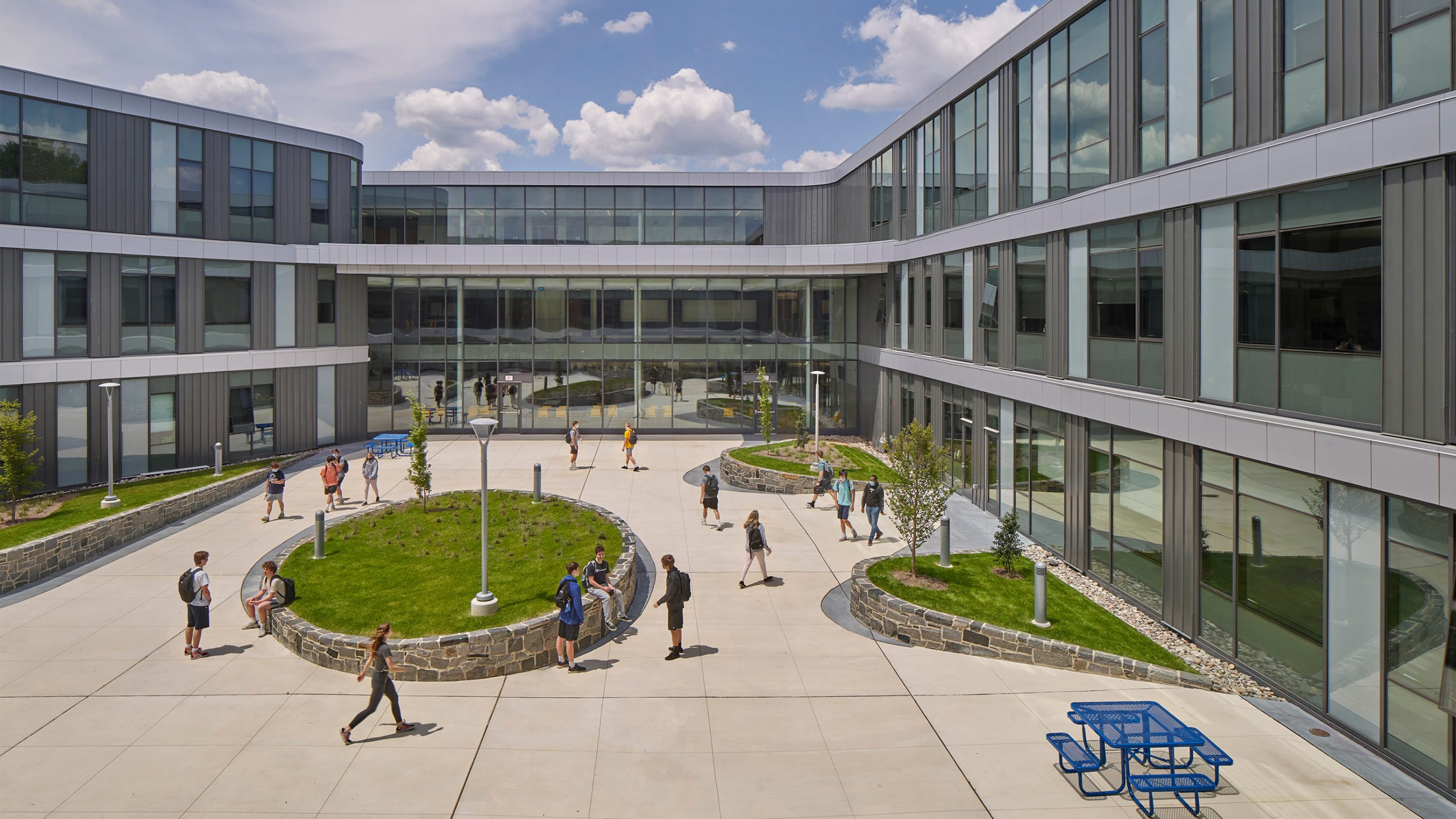 Photo courtesy of Todd Mason from Halkin | Mason Photography.
Photo courtesy of Todd Mason from Halkin | Mason Photography.
Beyond the high school and District Administration, the project includes the design and construction of new site amenities, including the athletic fields, parking, and a stadium complex. Next up, SG will be engaged in the demolition of the existing high school, which will then lead to the construction of additional playing fields.
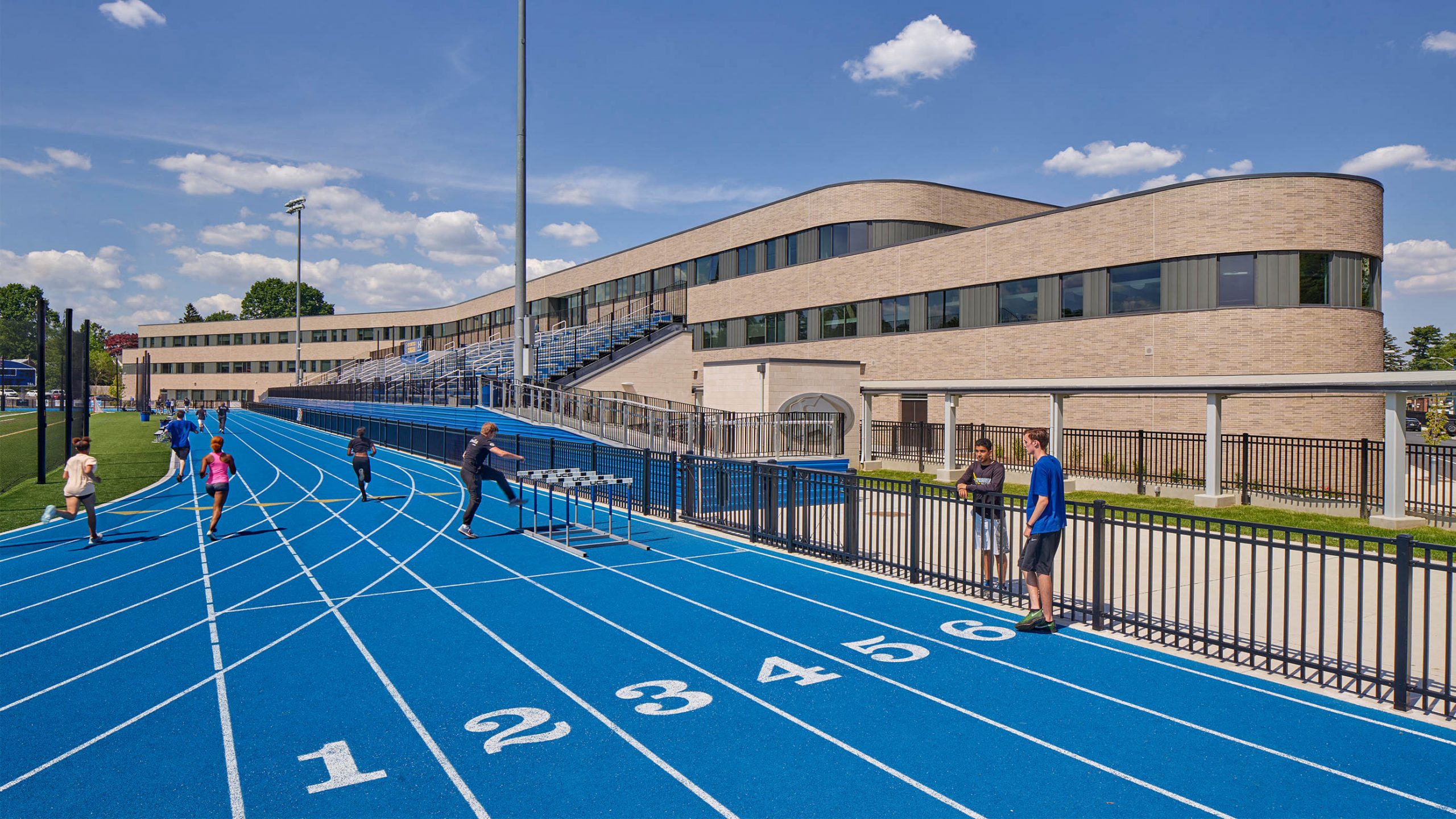 Photo courtesy of Todd Mason from Halkin | Mason Photography.
Photo courtesy of Todd Mason from Halkin | Mason Photography.
The SG team is pleased to partner with Springfield School District on this wonderful project. To learn more about Springfield School District, click here.
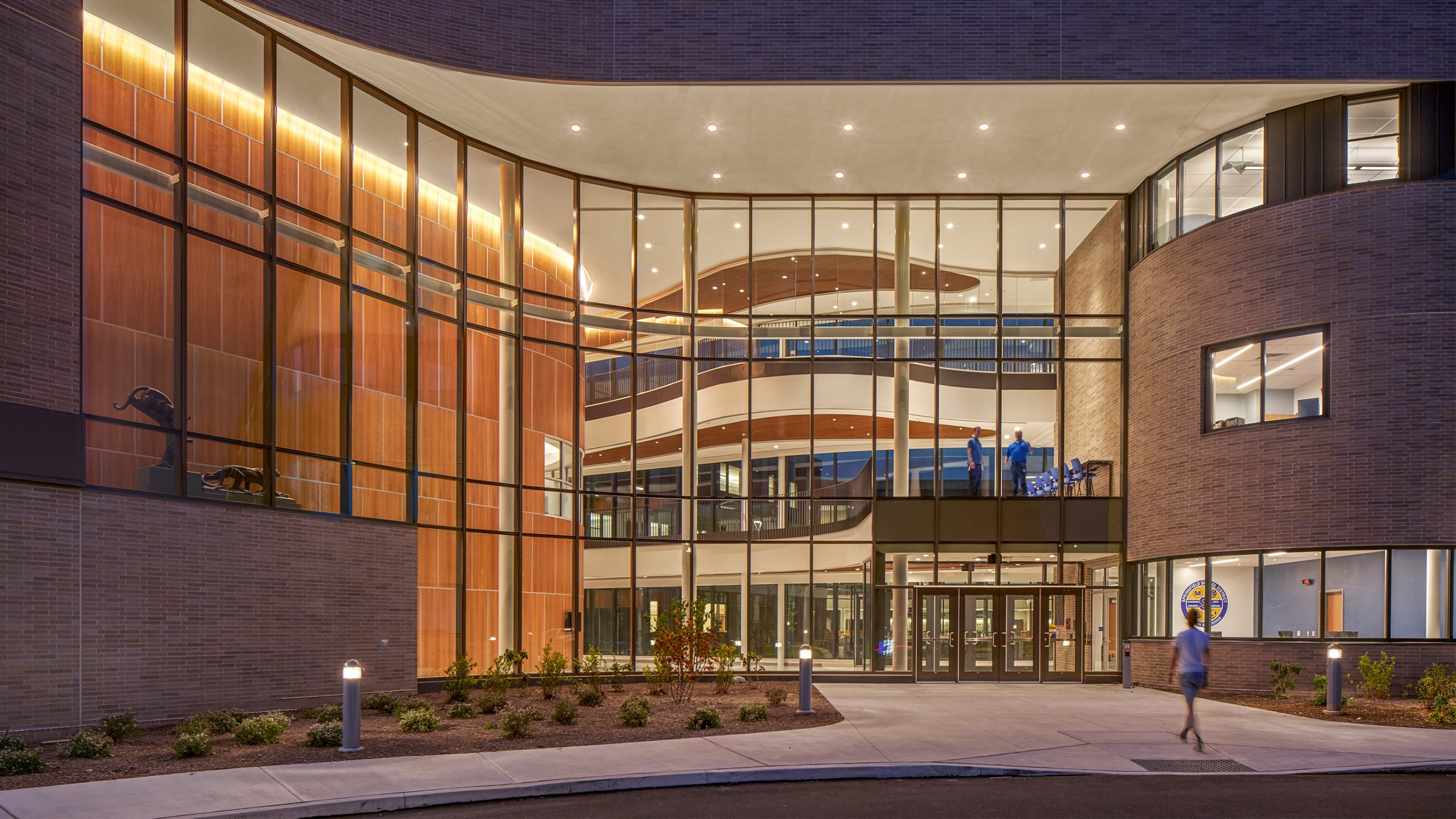 Photo courtesy of Todd Mason from Halkin | Mason Photography.
Photo courtesy of Todd Mason from Halkin | Mason Photography.
This project was completed in association with design architects Perkins&Will of Chicago, IL and the owner project representative CID Group of Berwick, PA. To learn more about Perkins&Will, click here.
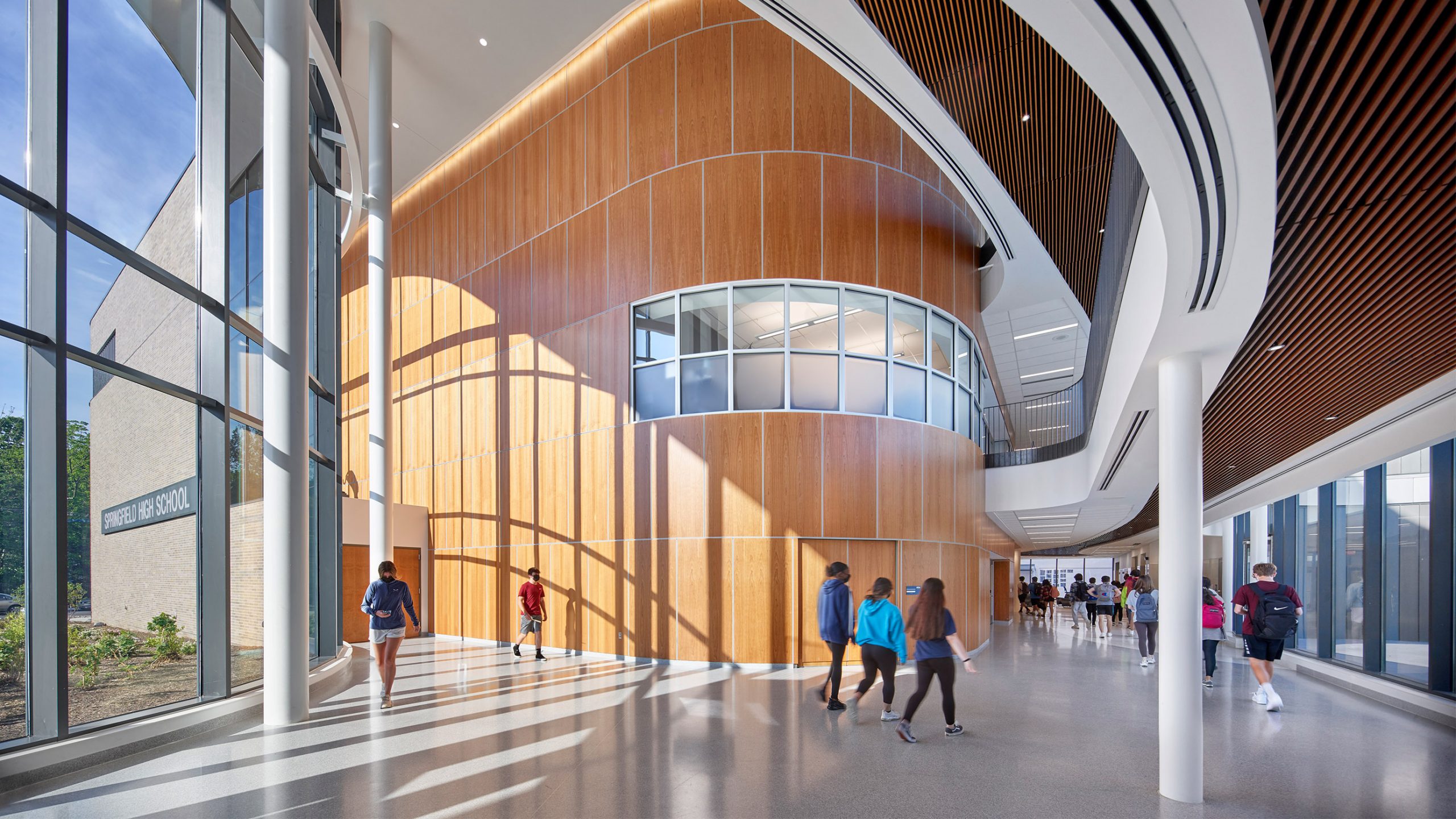 Photo courtesy of Todd Mason from Halkin | Mason Photography.
Photo courtesy of Todd Mason from Halkin | Mason Photography.
To learn more about the New Springfield High School project, and view more photos, please click here.
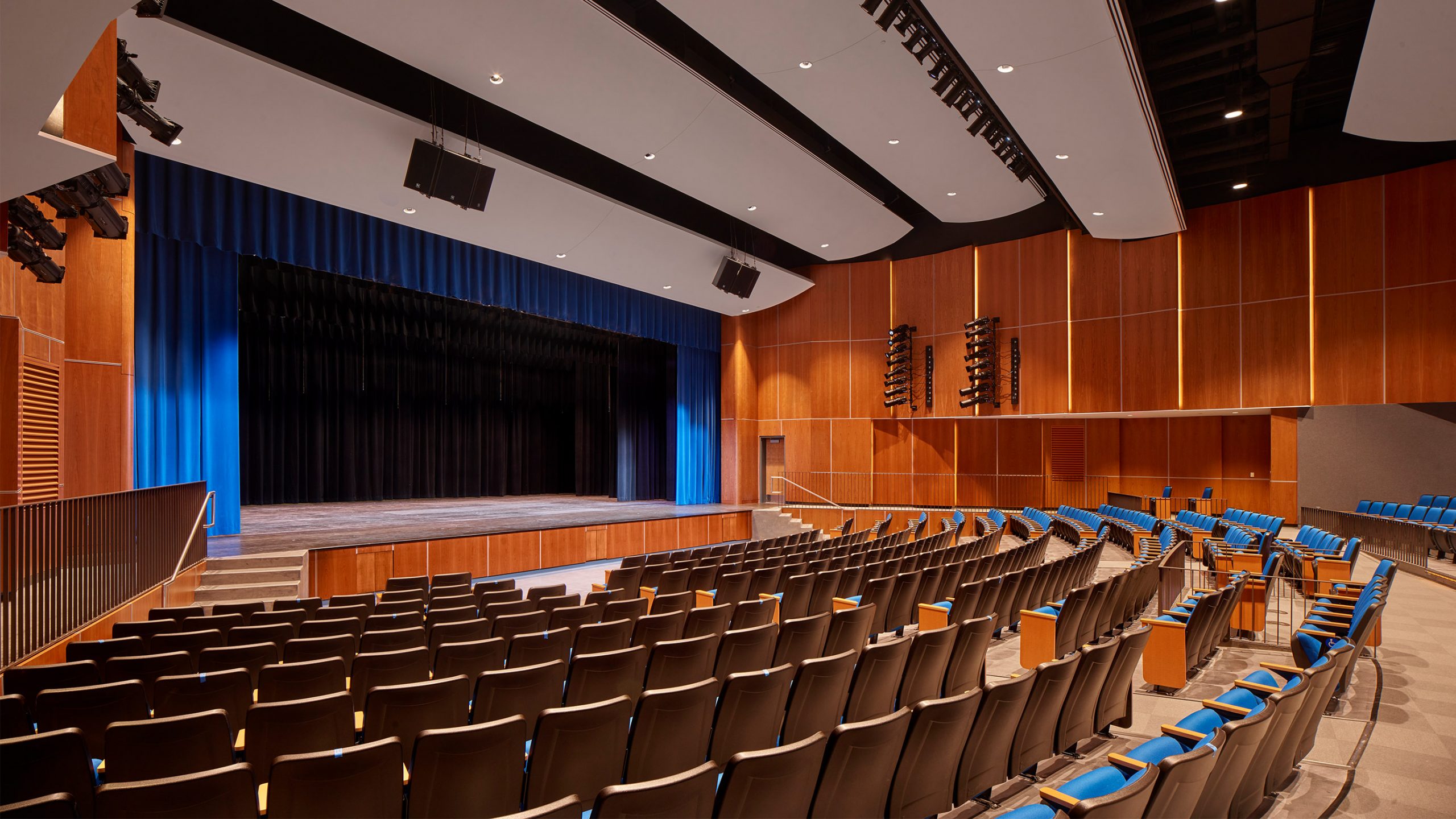 Photo courtesy of Todd Mason from Halkin | Mason Photography.
Photo courtesy of Todd Mason from Halkin | Mason Photography.
Thank you to Halkin | Mason Photography for the beautiful images captured of this great project. To learn more about Halkin | Mason Photography, please click here.
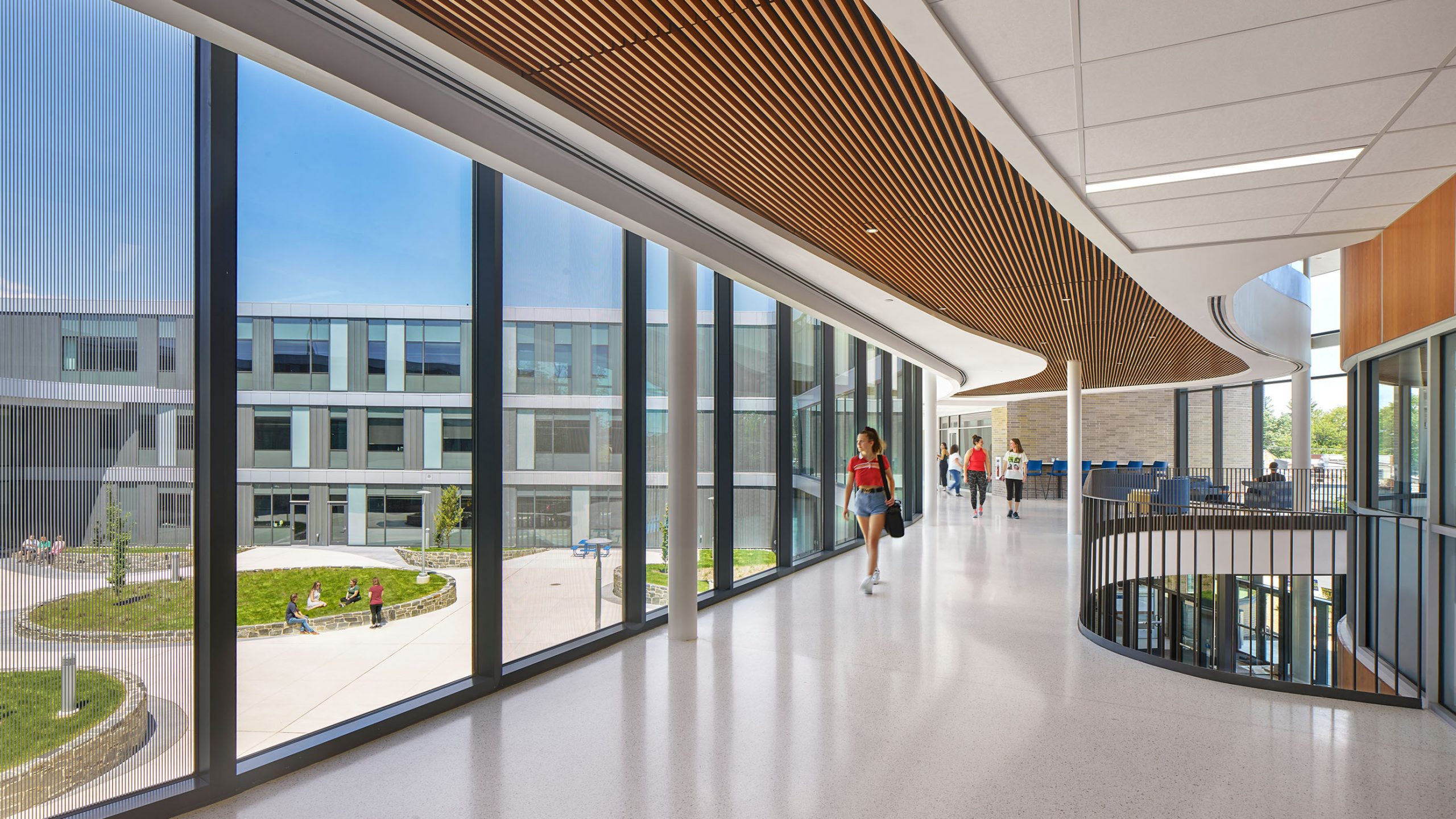 Photo courtesy of Todd Mason from Halkin | Mason Photography.
Photo courtesy of Todd Mason from Halkin | Mason Photography.
School District of Springfield Township, Enfield K-2 Early Learning Center Recognized as Outstanding Project in Learning By Design’s Spring 2021 Issue
SCHRADERGROUP (SG) is proud to announce that our recently completed project, the School District of Springfield Township’s Enfield K-2 Early Learning Center, has been recognized as an Outstanding Project in Learning By Design’s Spring 2021 issue.
Each year, Learning By Design showcases the very best in the educational design and construction market. The award-winning magazine is published three times a year and regularly recognizes the nation’s top K-12 and higher education projects and architecture firms.
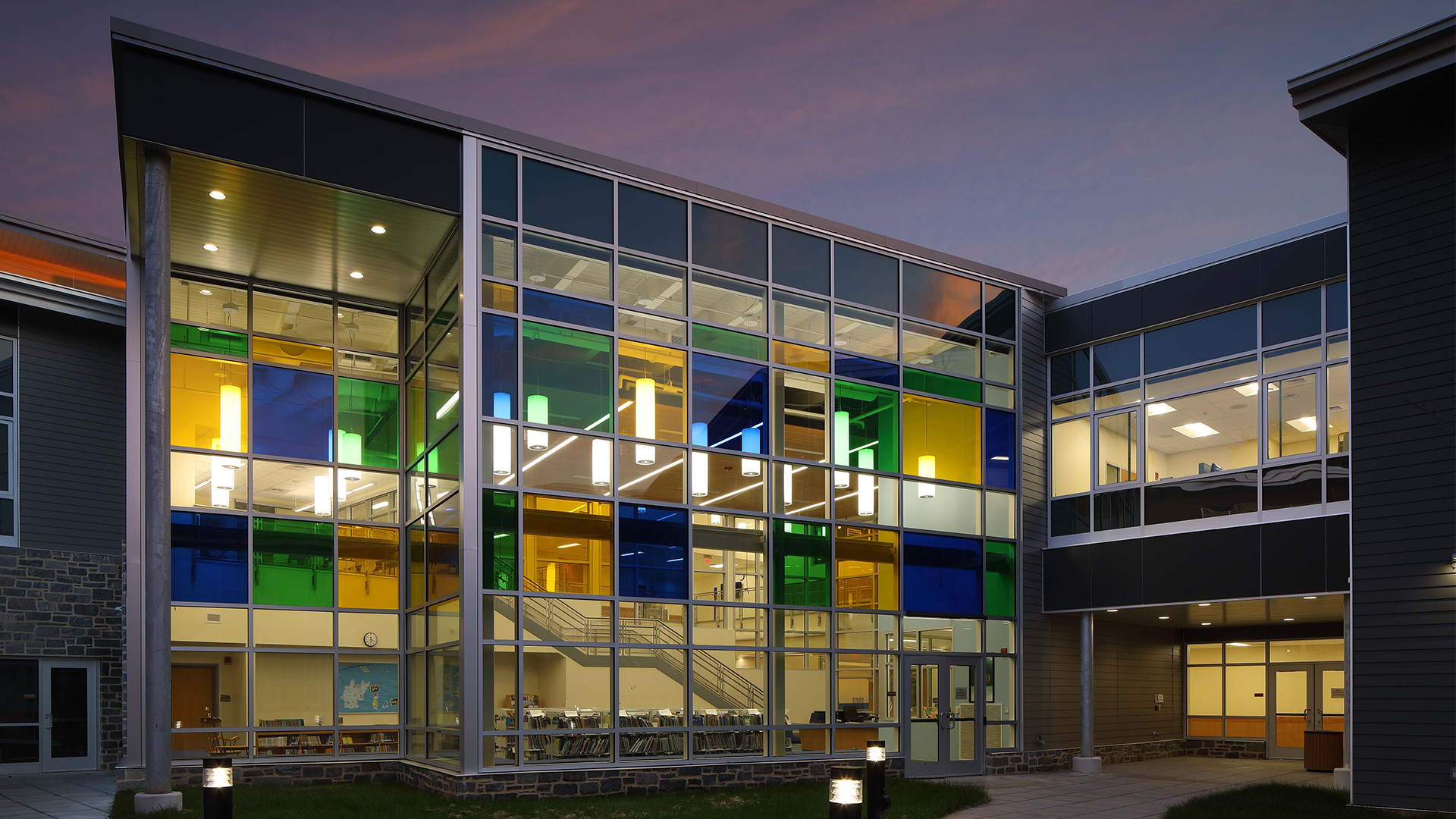
SG is excited to have yet another project featured in this prestigious magazine. We have thoroughly enjoyed working with the School District of Springfield Township (SDST) and are honored to have this wonderful facility featured in this issue.
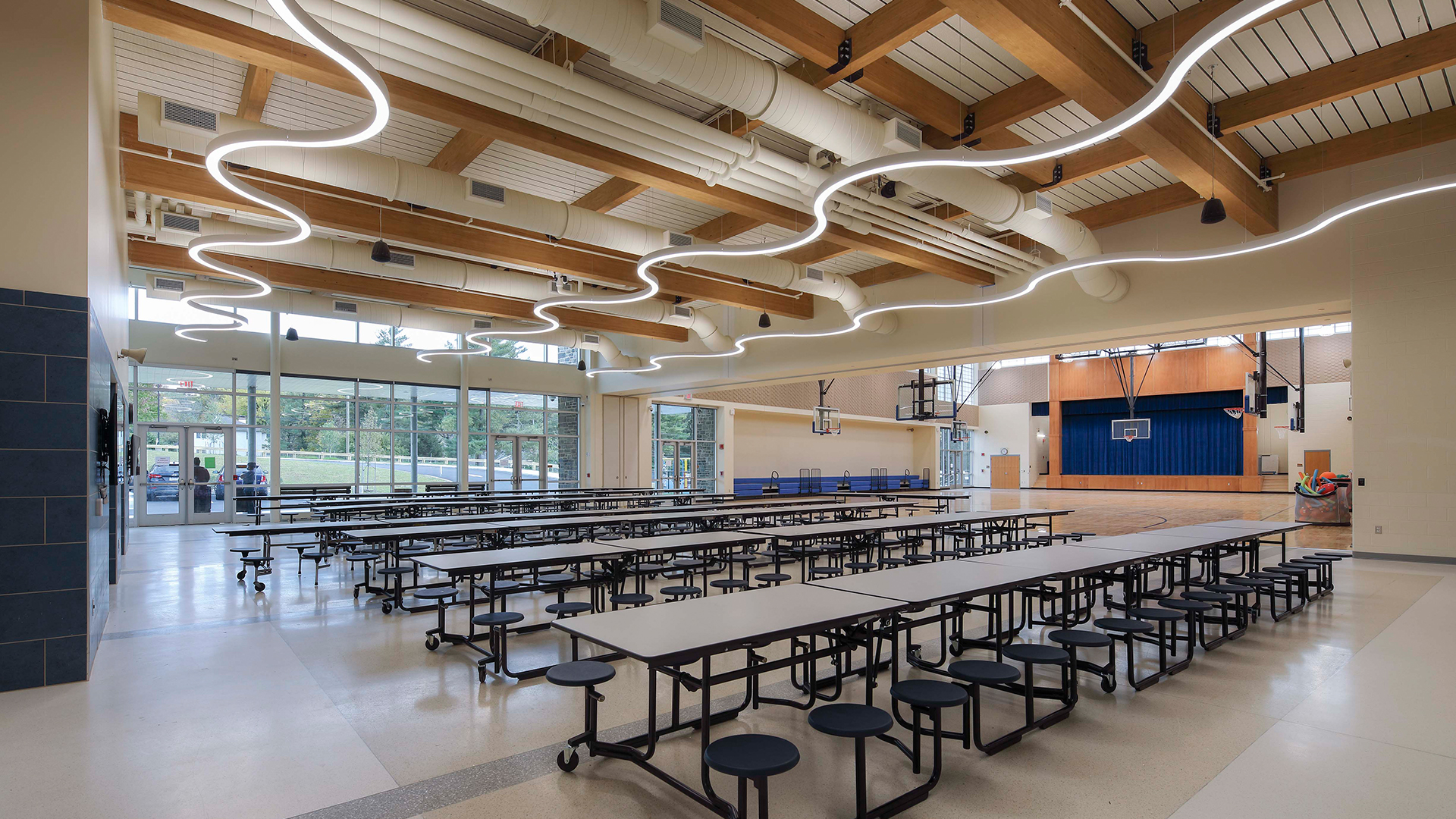
Faced with a growing population and following studies of potential options, SDST elected to create a new Early Learning Center for grades K-2 for their district. SCHRADERGROUP worked with the District and community to create this 105,000 SF facility nestled into a sloping site with a courtyard in the center. The learning resource center and STEAM program is located at the core of the facility and the evening public-use spaces are to the front. The academic clusters radiate from the learning resource center around the courtyard. Creative configuration of the classroom clusters allows the building to climb the hillside of the site while including a quiet contemplative courtyard nestled into the classroom clusters. The courtyard is designed to enhance outdoor learning opportunities.
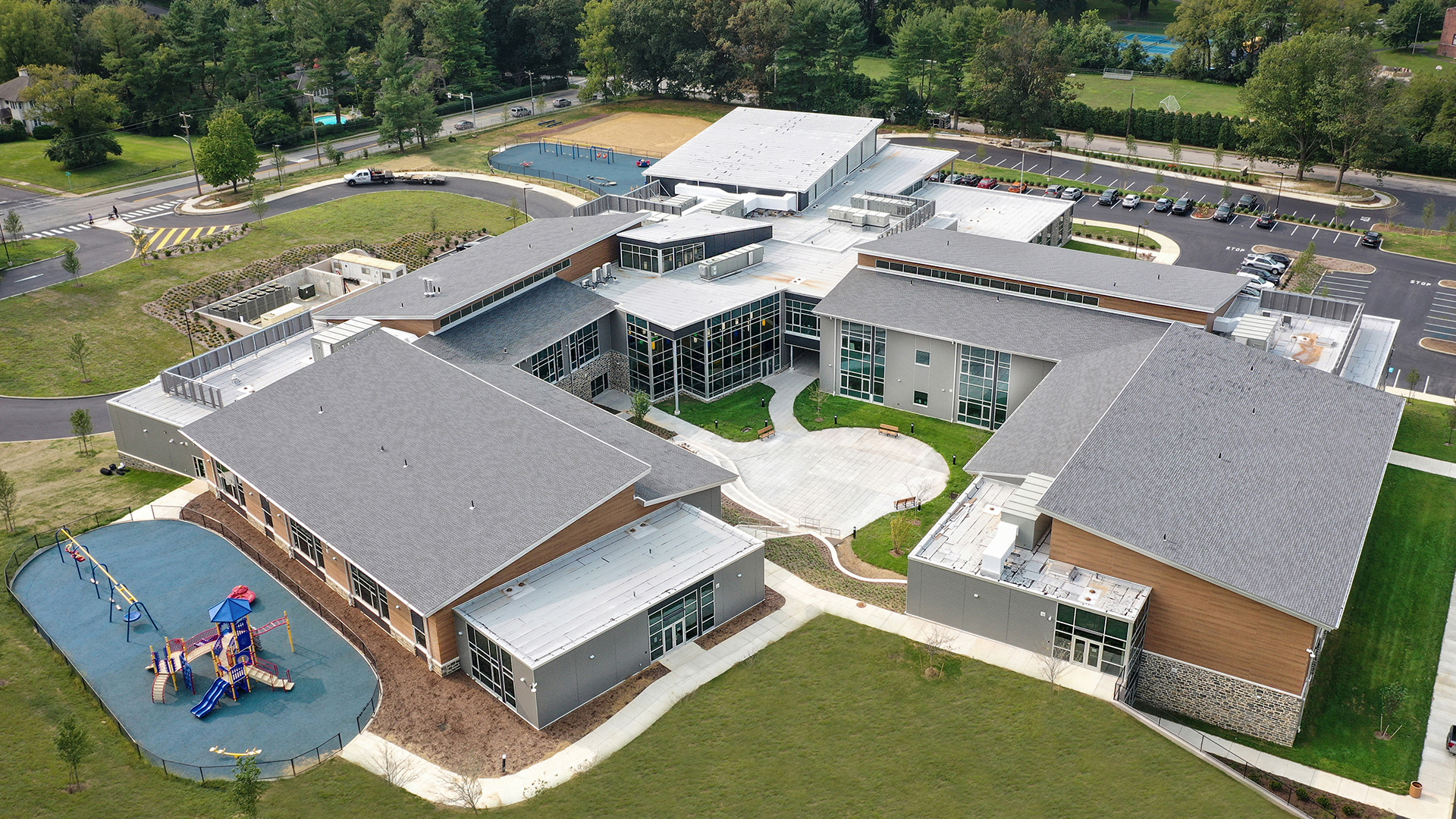
The exterior material and building masses are residential in character to work with the surrounding neighborhood. Colors, building heights and masses, and rooflines are all carefully calibrated to reduce the scale of the facility from all street views.
You can view the Spring 2021 issue of Learning By Design here.
Learn more about the Enfield K-2 Early Learning Center here. The ribbon cutting ceremony for the new facility will take place later this month!
SG is proud to have partnered with Springfield Township School District. Learn more about this amazing school district here.
Springfield School District’s New Springfield High School Project Approaches Completion
Springfield School District’s new Springfield High School is nearing completion. Constructed on the southeast corner of an existing 25-acre campus, the goal of the new high school is to provide the school district with a complex that will serve the community for the next 50 years.
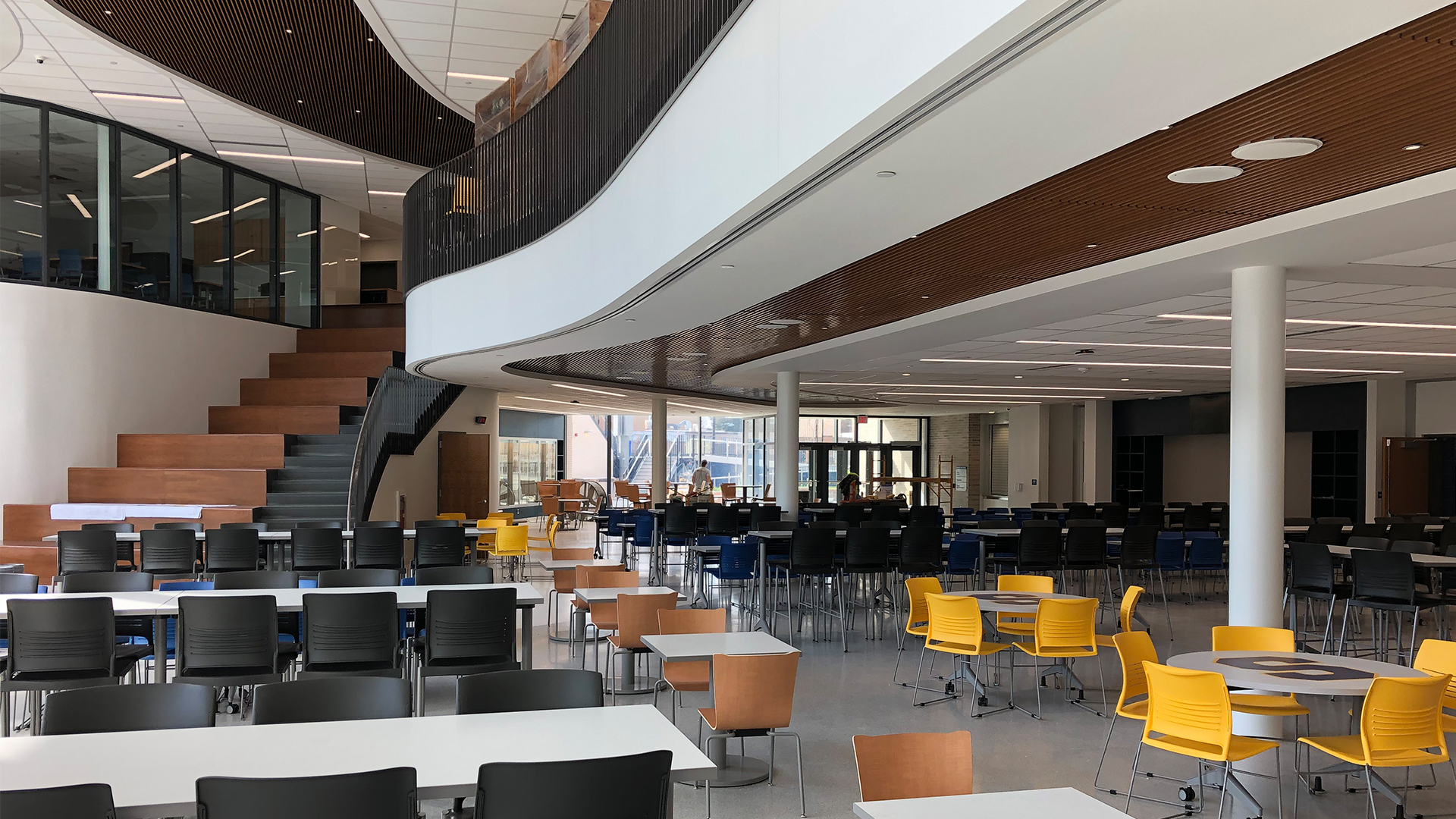
SCHRADERGROUP (SG), in association with Perkins&Will, provided programming, planning, and design services for the new high school complex anticipated to encompass approximately 195,000 SF. The school will immediately serve over 1,200 students and can be expandable to accommodate approximately 1,450.
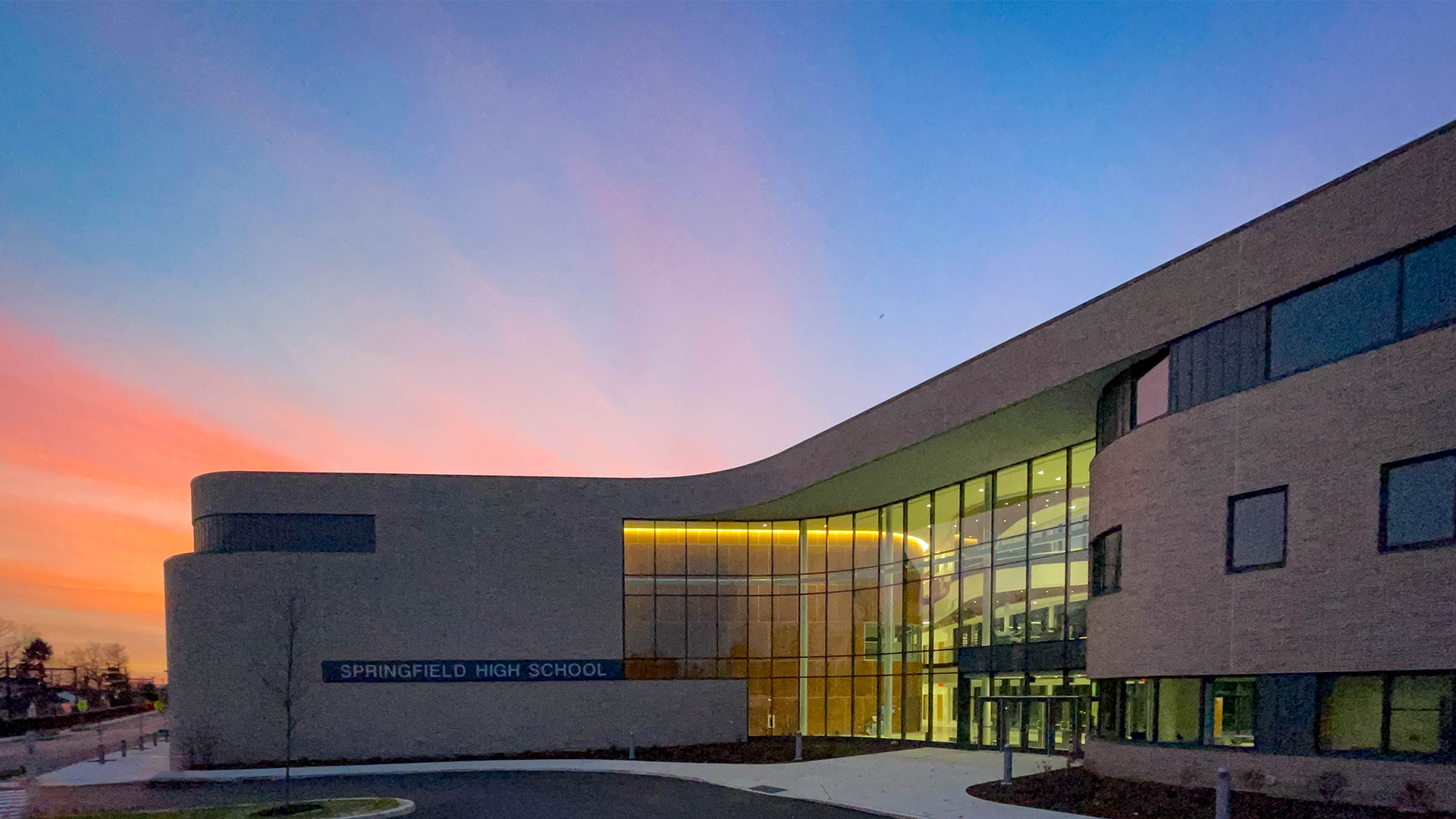
Keeping in tune with the SG mission of creating next generation learning environments, the new high school will employ an Academy Model to provide offerings in Art, Business, STE(A)M (Science, Technology, Engineering and Math), Humanities and Liberal Arts.
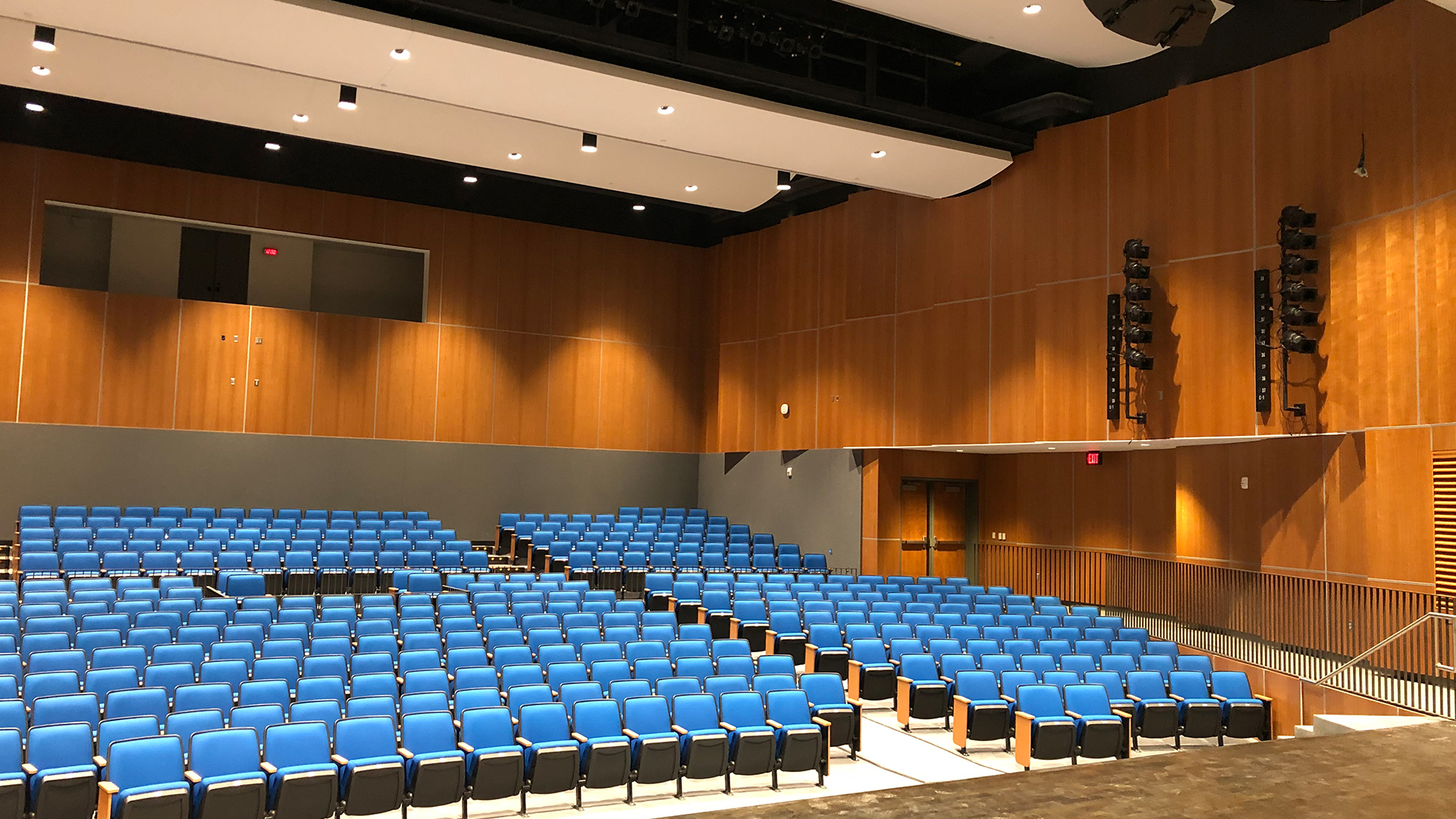
Beyond the high school facility, the project includes the design and construction of new site amenities, including athletic fields, parking, and a stadium complex. The project also includes demolition of the existing high school, District Administration Office Space, and all related structures.
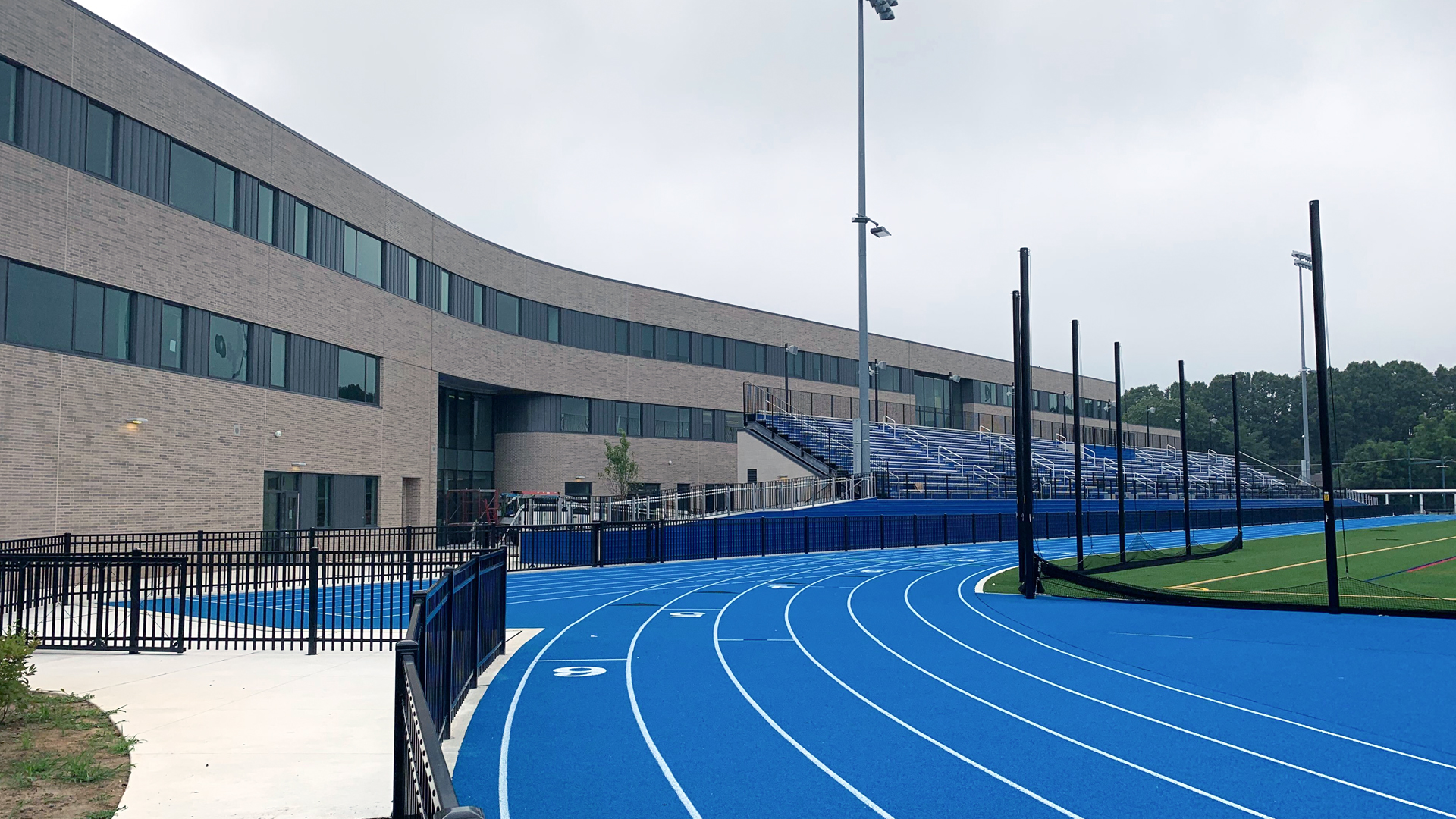
The SG team is pleased to partner with SSD on this highly anticipated educational facility. To learn more about Springfield School District, click here.
This project is being completed in association with Perkins&Will. To learn more about Perkins&Will, click here.
To learn more about the New Springfield High School project, click here.
