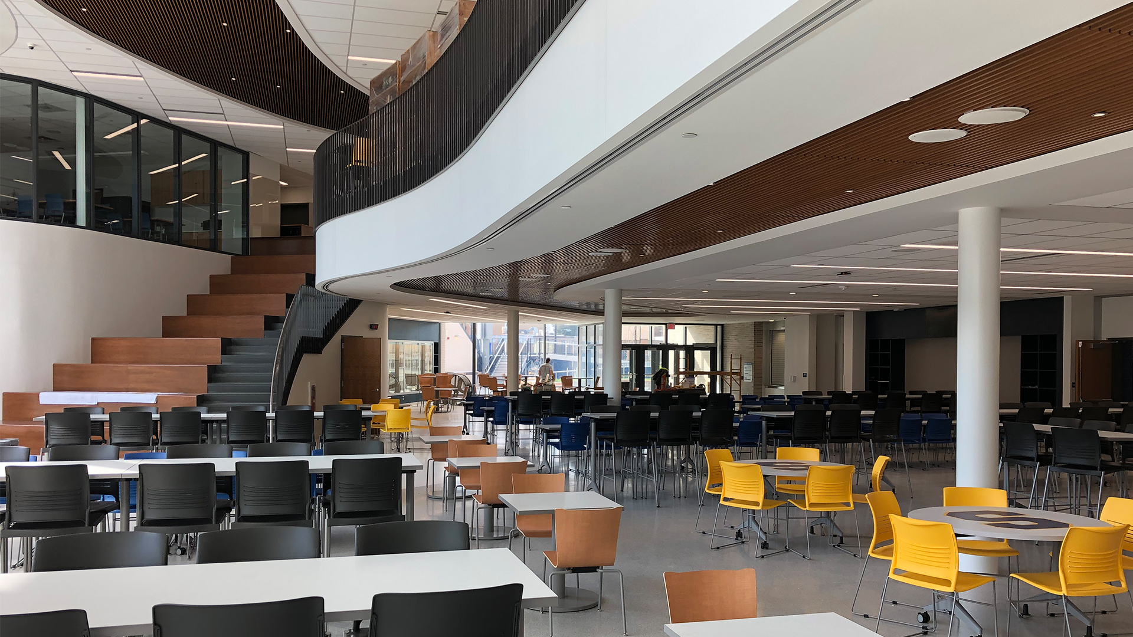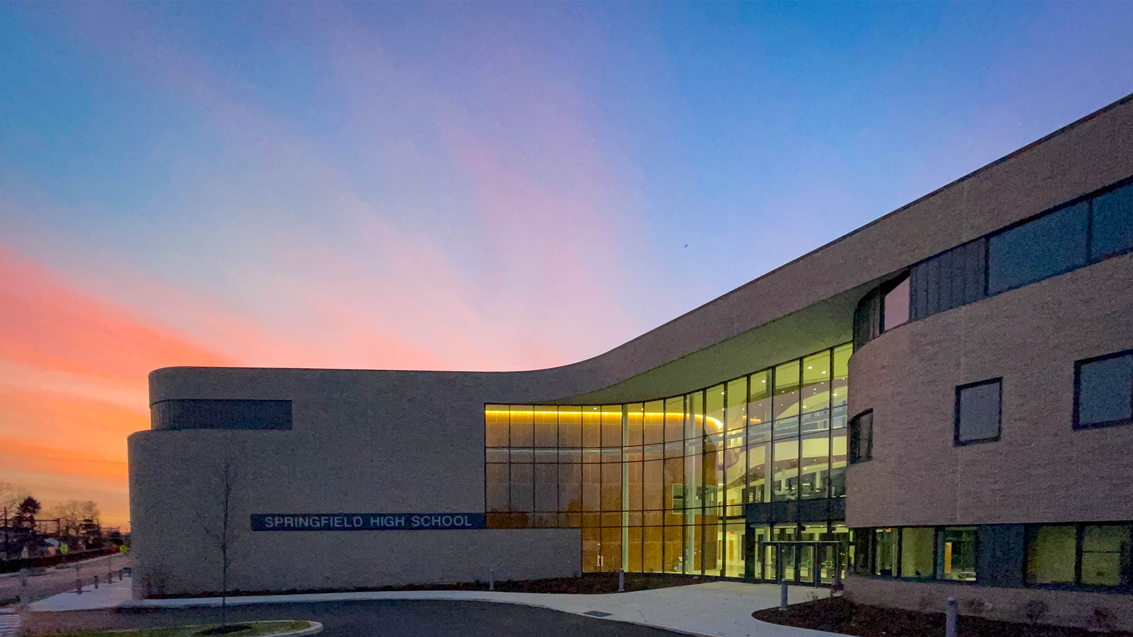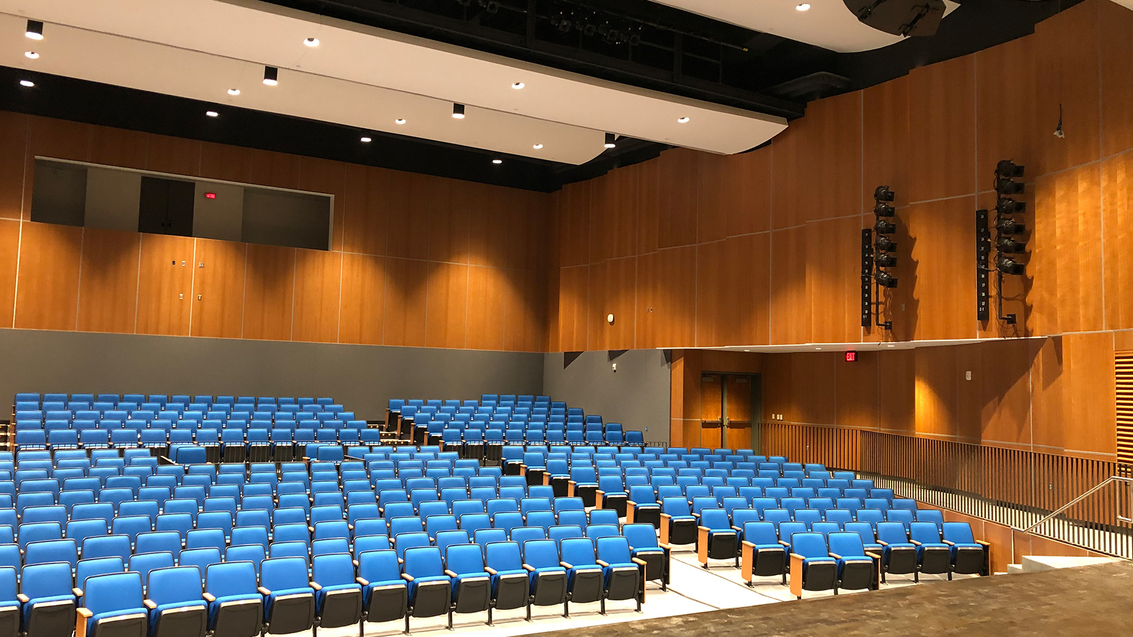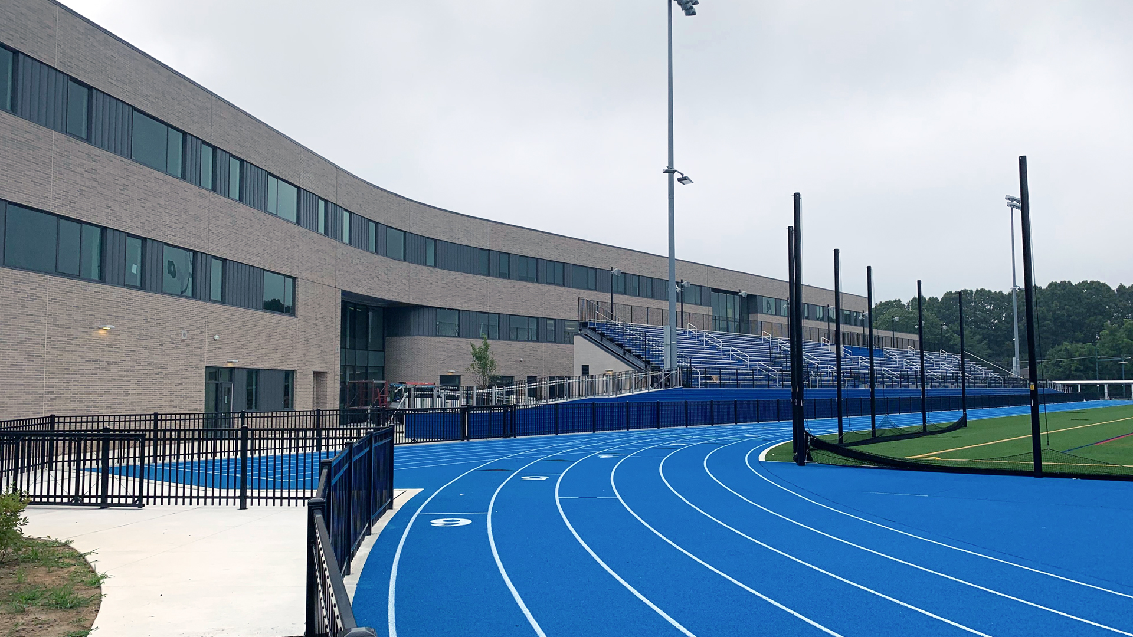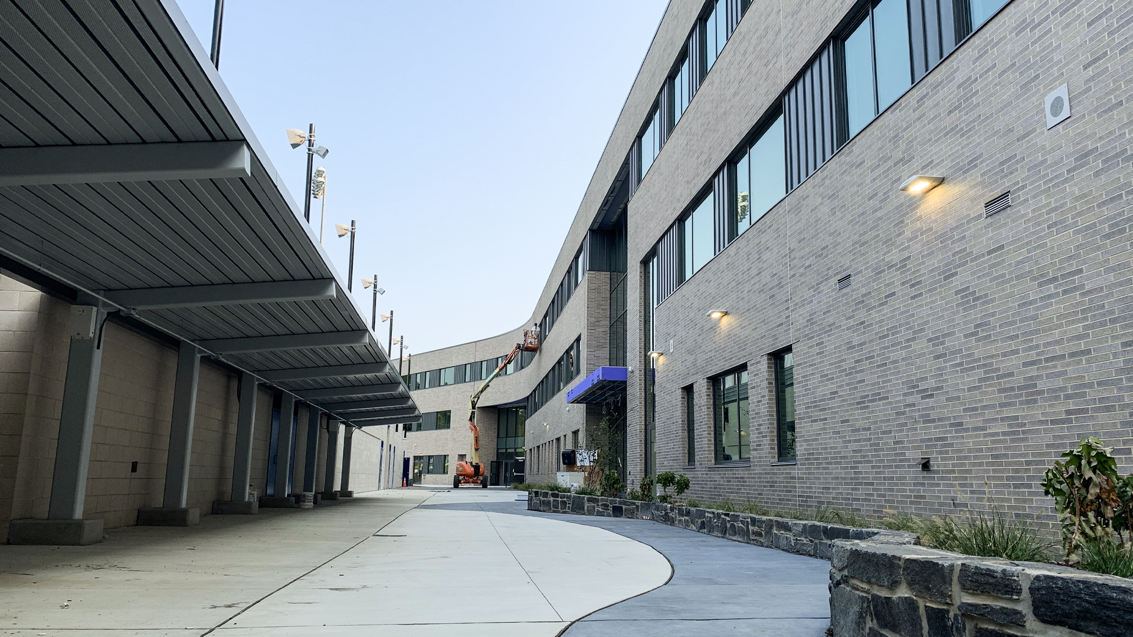Tag: students
SCHRADERGROUP Attends the Community College of Philadelphia’s Ribbon Cutting Ceremony for the New Career and Advanced Technology Center
SCHRADERGROUP (SG) attended the ribbon cutting ceremony for the new Career and Advanced Technology Center (CATC) for the Community College of Philadelphia (CCP) in Philadelphia, PA on August 18th, 2022. The event commemorated the completion of the college’s newest facility.
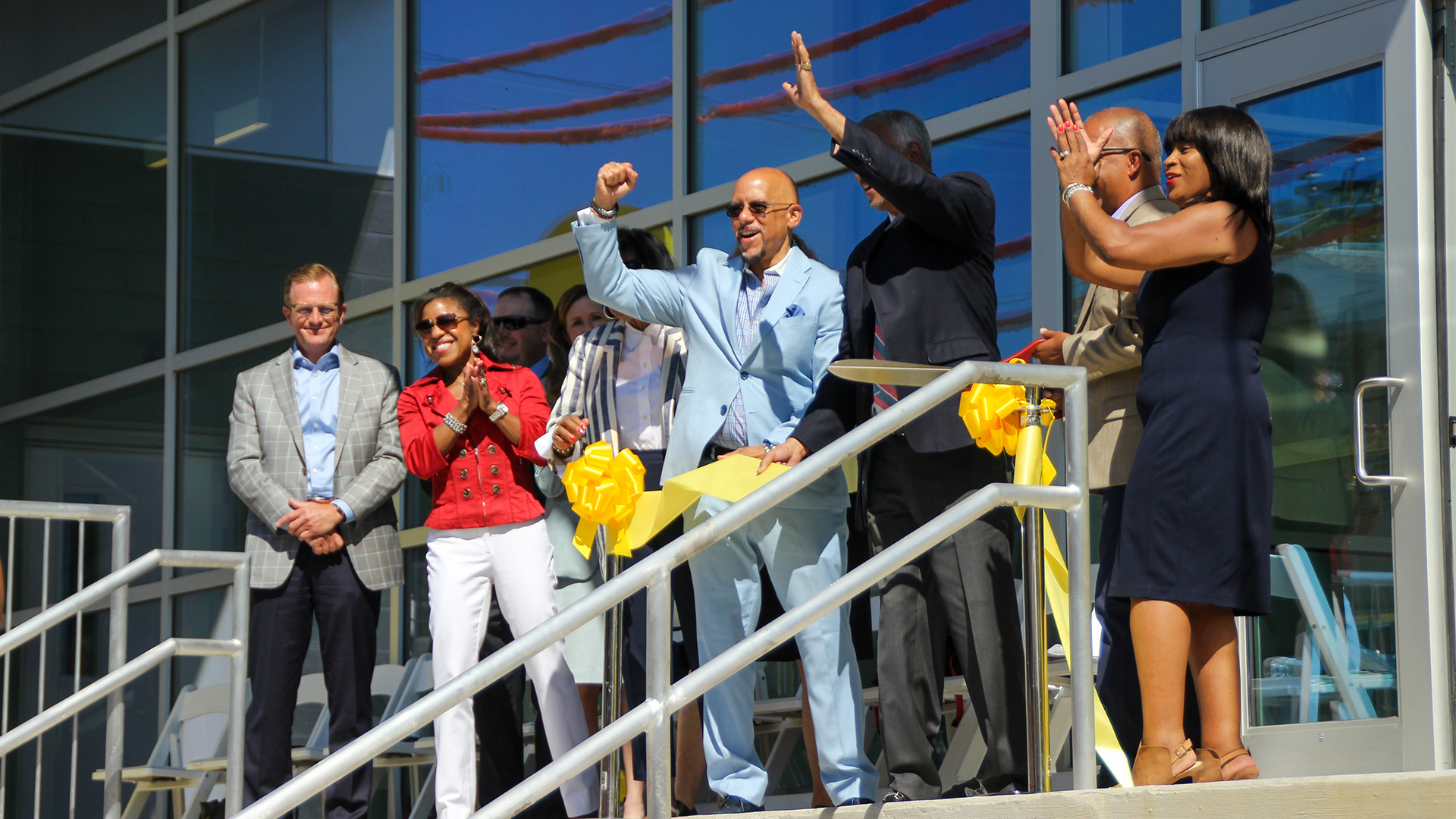
As part of its mission to build a better and brighter future for Philadelphia, the College selected SCHRADERGROUP, in partnership with Lavallee Brensinger Architects (LBA), to transform the college’s West Philadelphia Regional Center into a destination that provides high-quality academic, career, and technical programs that support career-focused students entering the region’s workforce. The main objective of this effort was to create a dynamic, identity-focused center that provides students with the ideal learning environment for mastering technologies of the ever-evolving industry and healthcare workplaces.
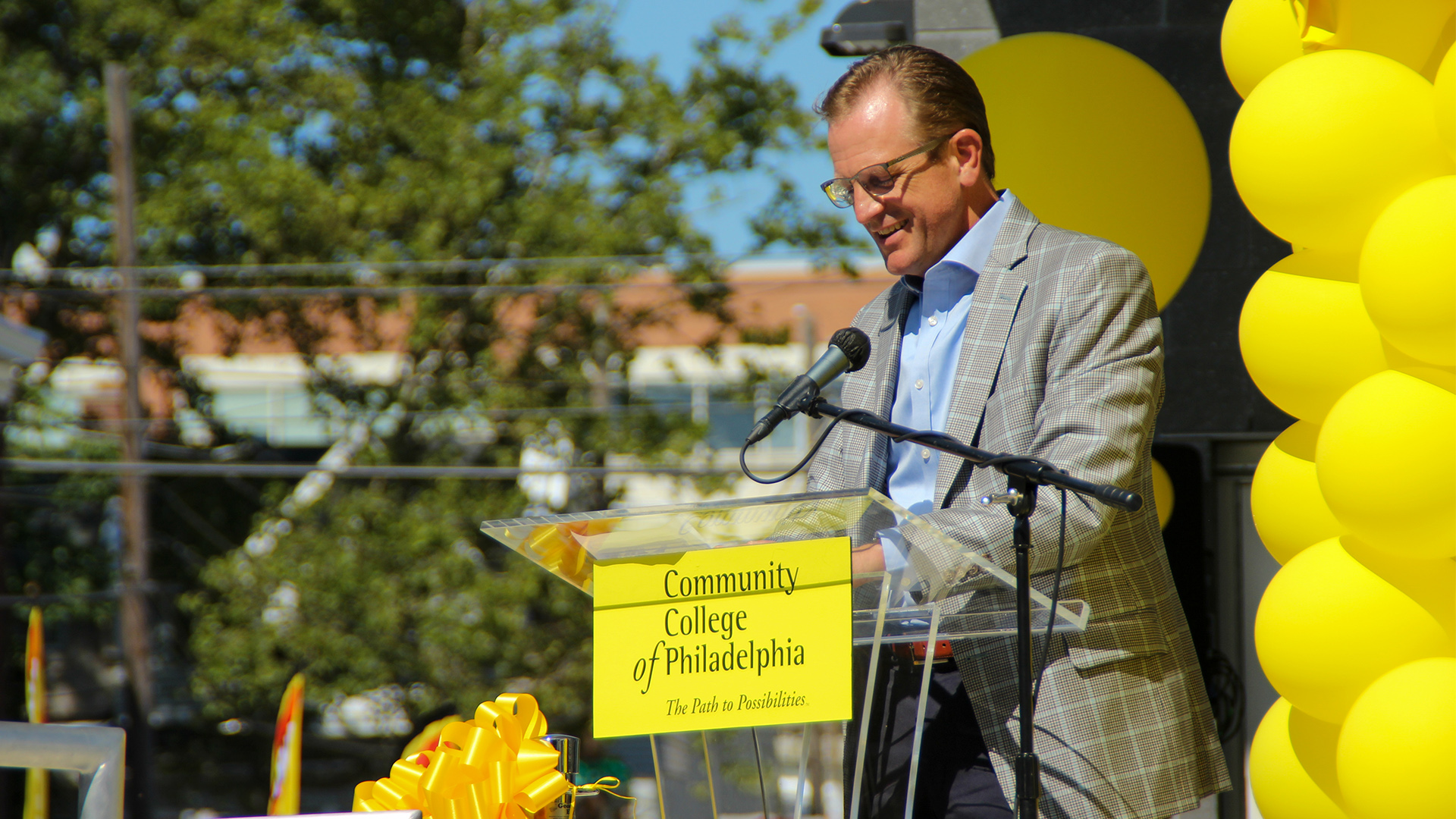
SCHRADERGROUP Managing Partner David Schrader, Project Architect Eric Weiss, and Interior Designer Charlotte Stoudt represented SG at the event, with members from LBA and our engineering subconsultants in attendance as well. Our design team joined CCP staff, faculty, students, local community members, and city and state officials to celebrate the new facility’s completion.
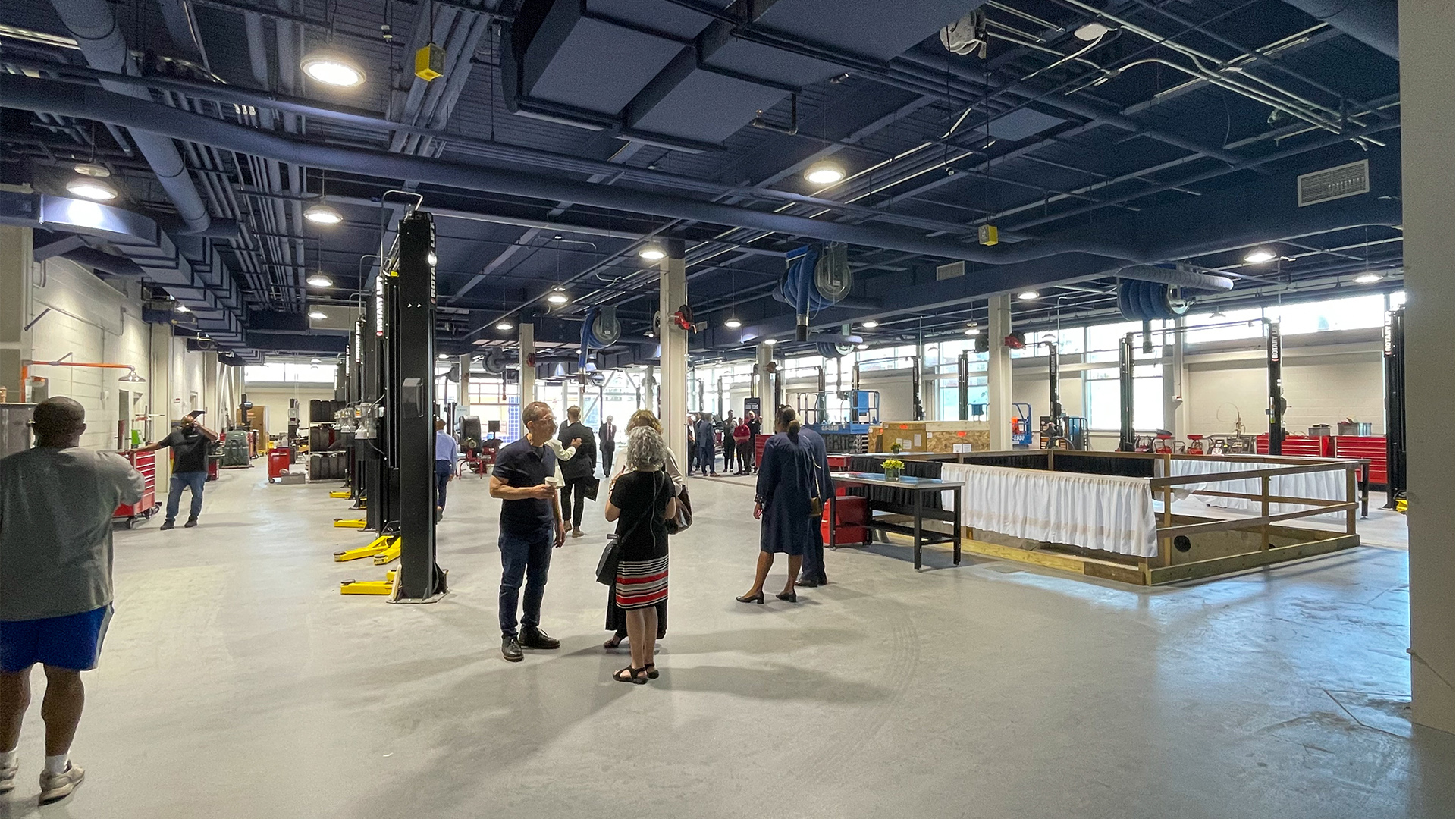
The main goal of the project was to create a center that provides students with programs that concentrate on career readiness and to generate a thriving workforce in Philadelphia’s transportation, manufacturing, and healthcare fields. The new 75,000 SF facility includes state-of-the-art advanced and adaptive technologies for instructional space and study areas, laboratory service bays for automobiles and small engine equipment, and spaces for diesel technology. Programs offered include transportation and logistics technology training, advanced manufacturing training, entry-level healthcare career training, and an innovation hub for small businesses and entrepreneurs.
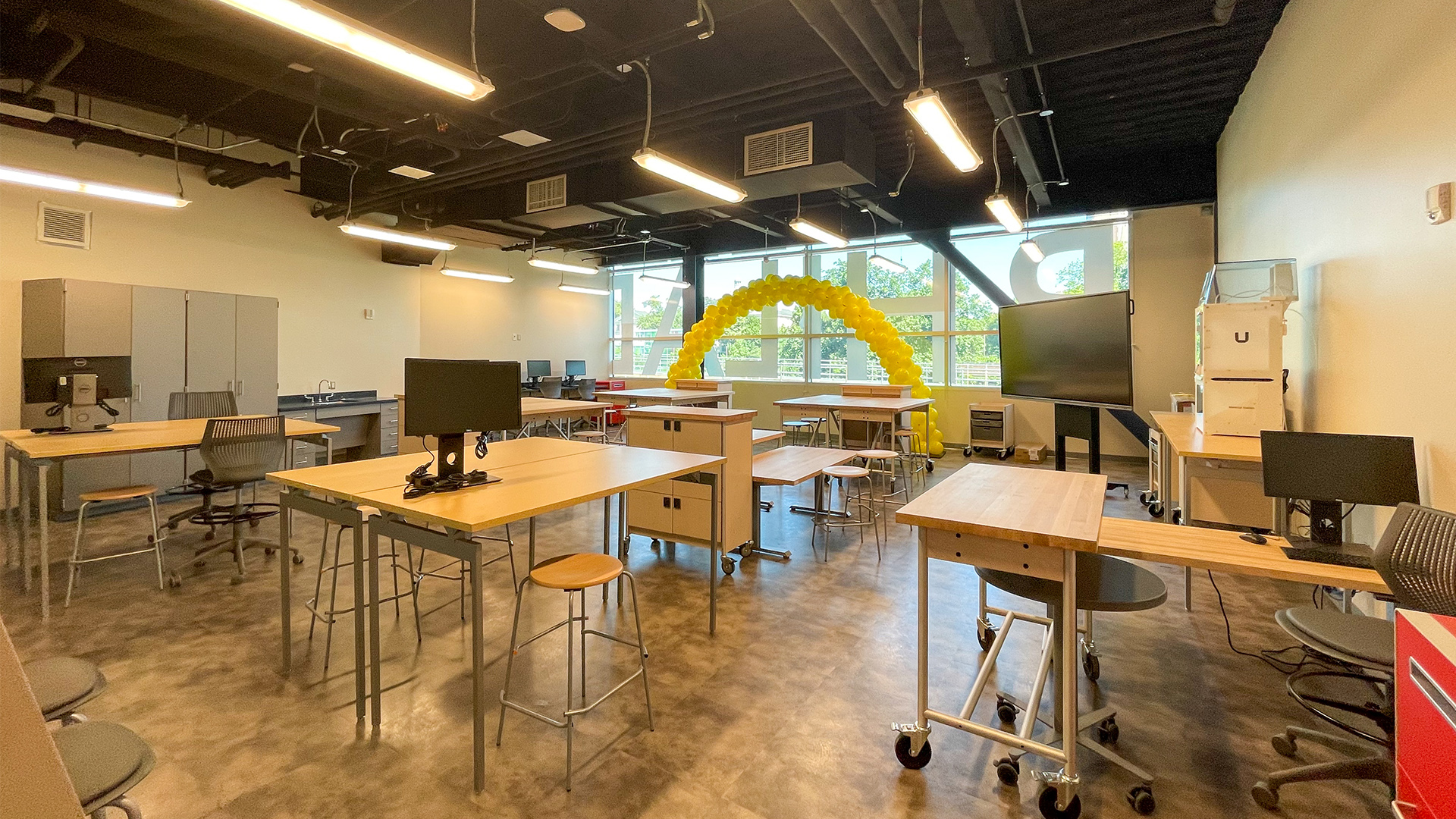
The existing West Campus Automotive Technology facility was demolished and replaced with the three-story building.
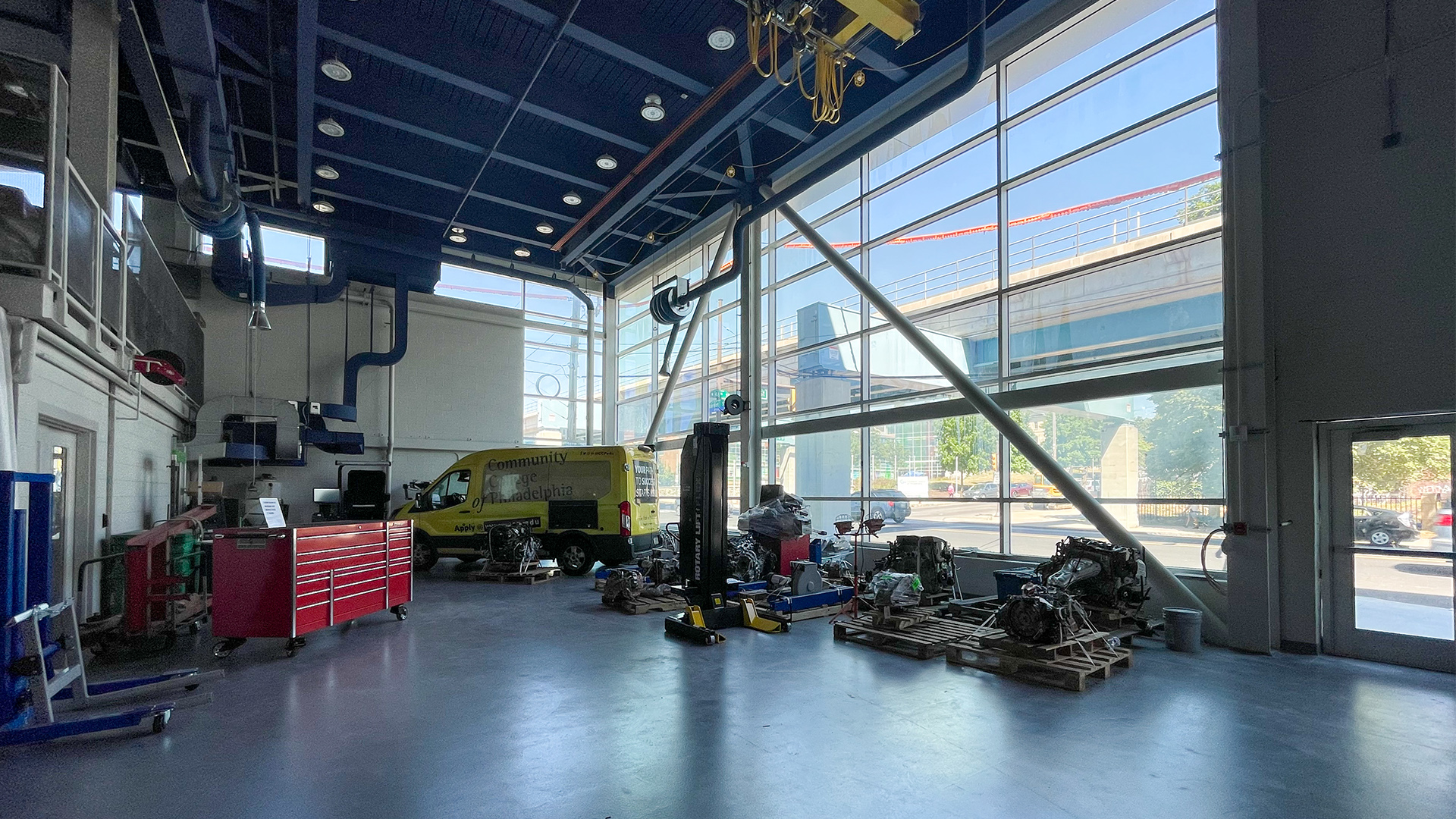
Comprehensive instruction and training in this facility will focus on automotive and stationary equipment. Programs on the ground floor will service current and future technologies, including diagnostic and repair procedures, as well as techniques for vehicles powered with gasoline, diesel, biotech, electric, propane, and compressed natural gas. The second and third stories will consist of a variety of classrooms and laboratory spaces supporting the automotive program, materials technologies, and healthcare programs.
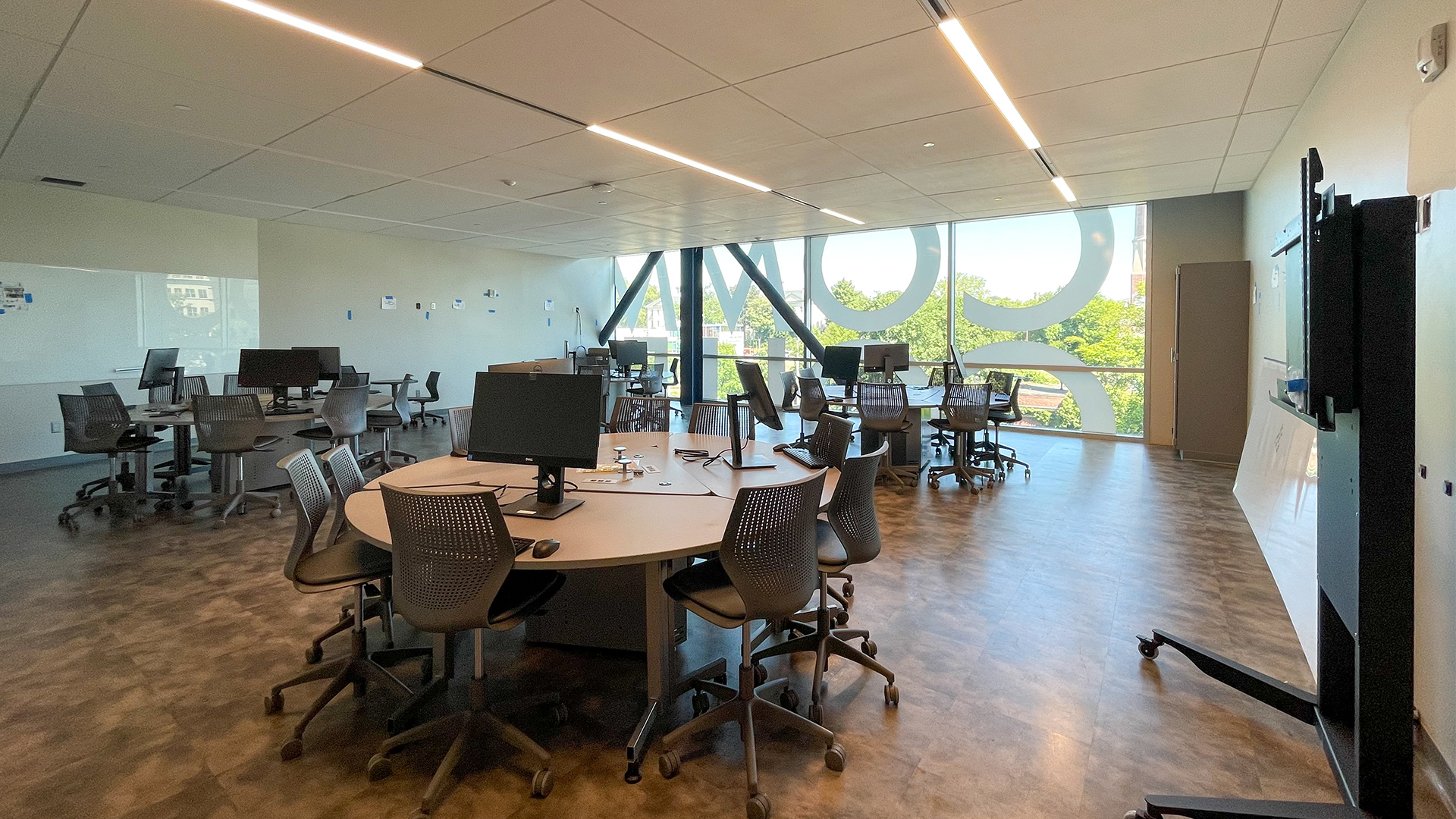
Other notable features of the facility include LEED certification, energy efficient design utilizing copious amounts of natural daylight, green rooftops for students and community members, a second-floor patio and adjoining room for events, and a learning commons and multiple conference rooms for student collaboration.
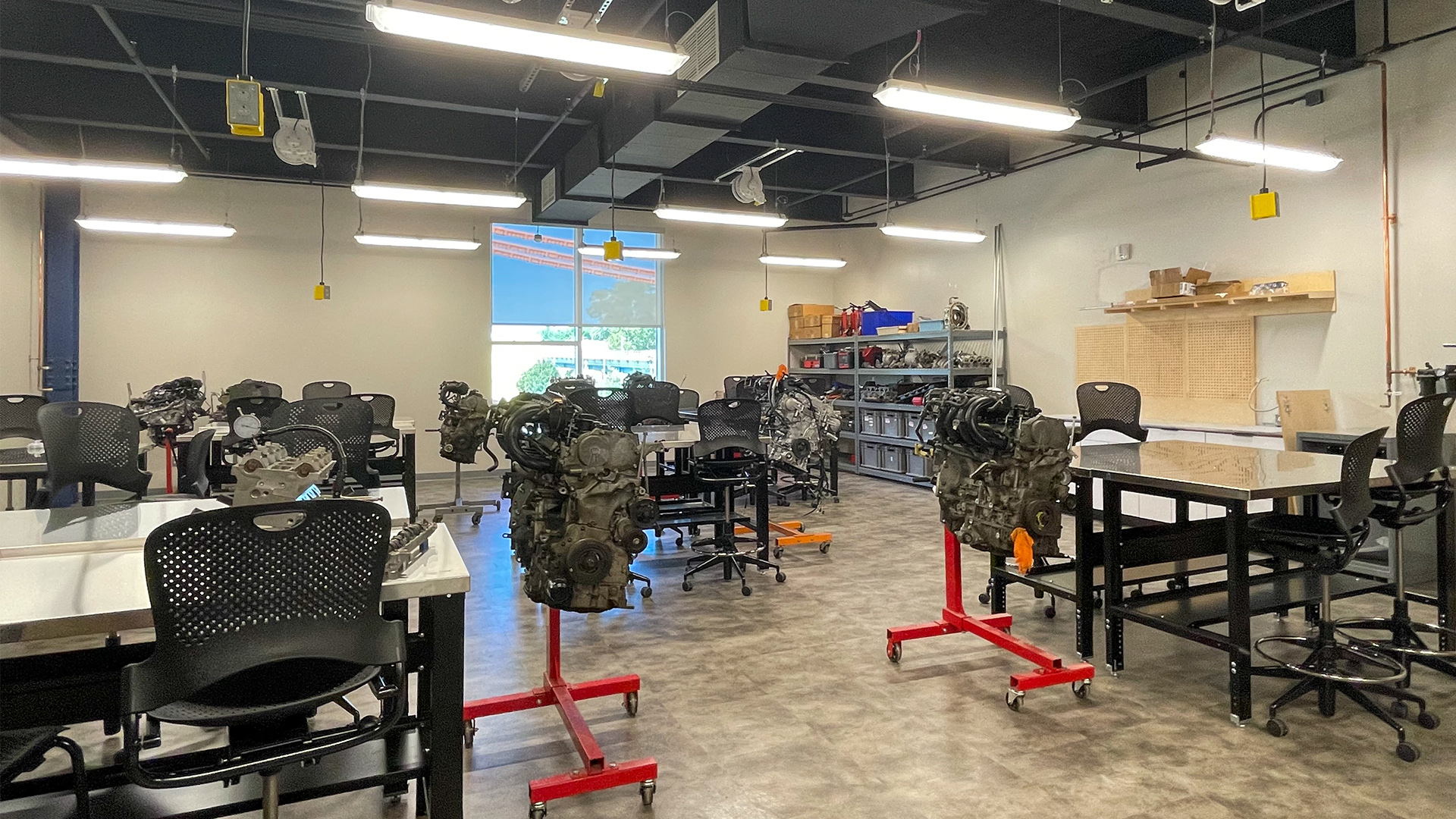
SG would also like to express our gratitude to the entire team for their contributions to the design and construction of this amazing school. Thank you to our partnering firm, Lavallee Brensinger Architects, and our subconsultant team KS Engineers, Arora Engineers, Metropolitan Acoustics, Re:Vision Architecture, and International Consultants, Inc. for all of the collaborative work done on this project.
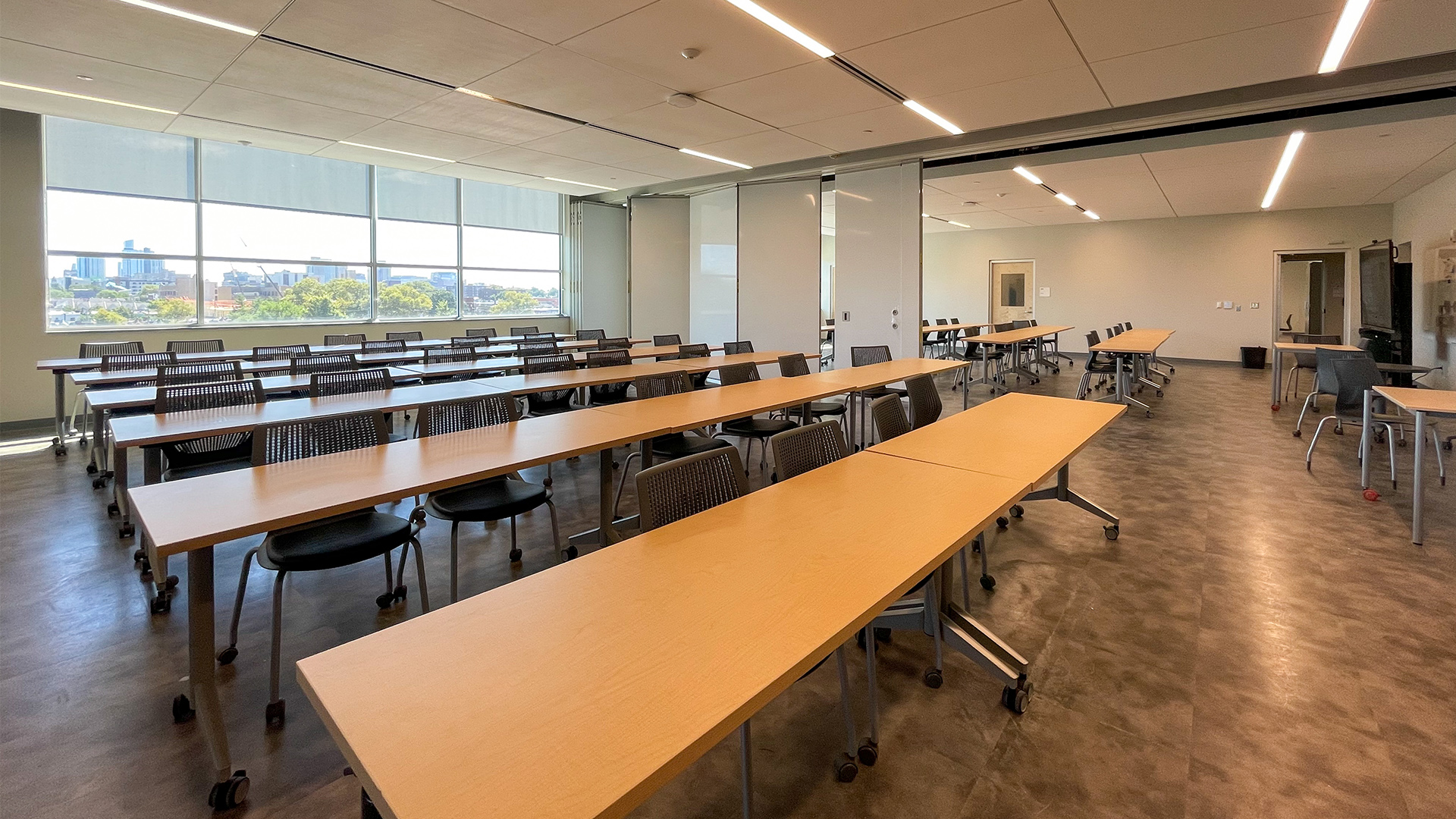
SG was honored to work on this exciting project. To learn more, click here.
To learn more about the Community College of Philadelphia, click here.
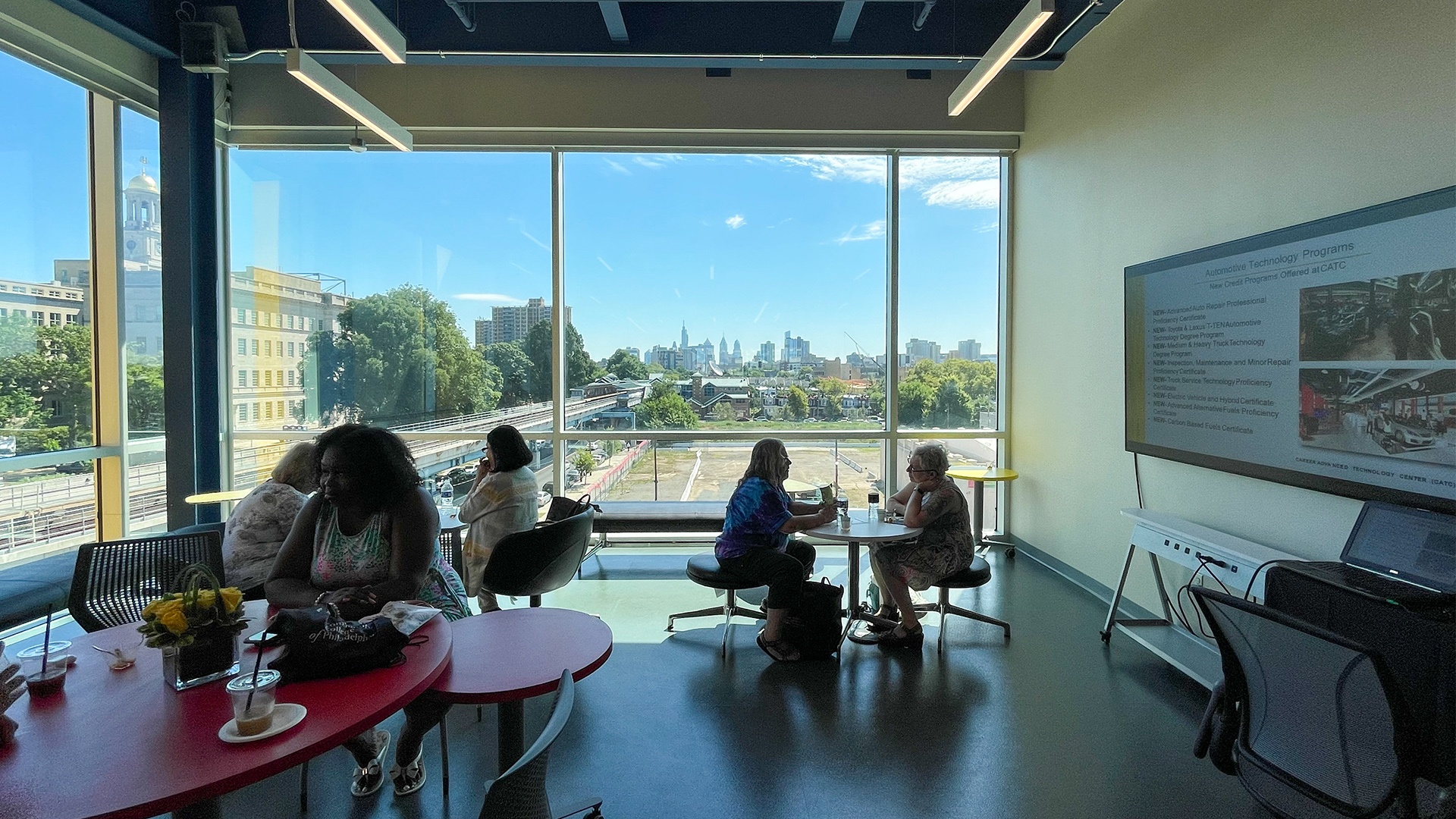
SCHRADERGROUP Sponsors and Attends the Council Rock Education Foundation’s 3rd Annual Golf Classic
SCHRADERGROUP (SG) attended the Council Rock Education Foundation’s third annual Golf Classic this summer. The event was hosted at the Philmont Country Club in Huntingdon Valley, PA on June 20th, with proceeds being used to support innovative K-12 S.T.E.A.M. (Science, Technology, Engineering, The Arts, and Mathematics) programs and projects for the students at Council Rock School District.
SG was proud to once again be a Bogey Sponsor for this great cause. It is always a pleasure to continue our tradition of support for Council Rock School District and all of the tremendous benefits that come from such an important fundraiser. As educational planners and architects, SG is always looking for new ways to support educational districts and foundations that are committed to the success of their students.
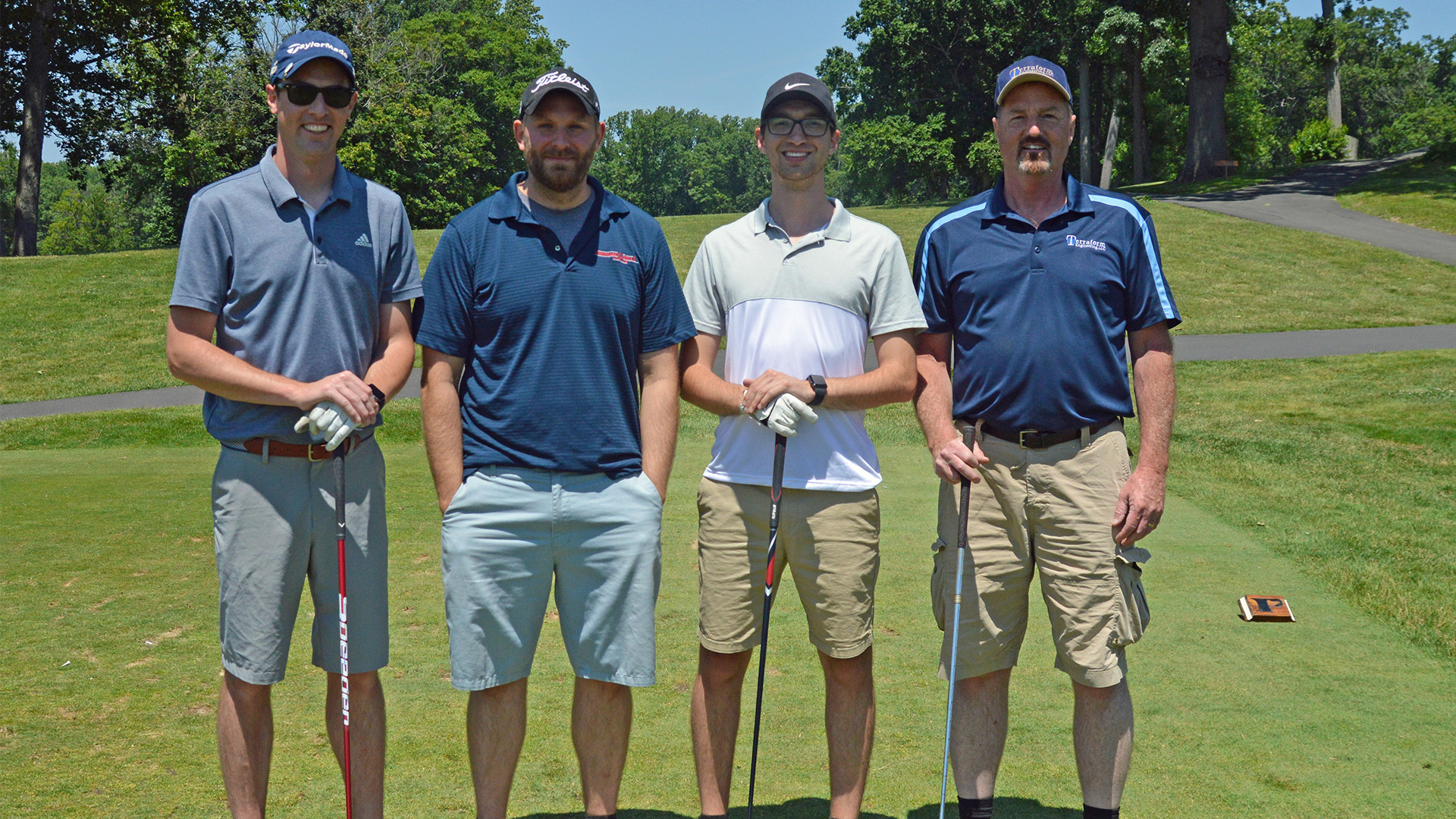
SG team members Mark Adamiak, Eric Weiss, and Chris Farmer joined Terry DeGroot, Principal of Terraform Engineering, on the Terraform Team. This year, the Council Rock Education Foundation celebrates its 14th year of supporting S.T.E.A.M. Innovation projects, 21st Century Literacy, Youth Leadership, and Environmental Engagement for the district’s students. SG is proud to support an organization that is so dedicated to engaging and assisting students in developing their critical thinking skills.
Events like these are important to the success of a school district and its students, as it allows the funding of programs that would otherwise not be covered in the annual budget. SG would like to thank the dedicated members of the foundation for organizing this great event and we look forward to sponsoring the next one!
Learn more about SCHRADERGROUP’s work with Council Rock School District and other School Districts in the region here.
Learn more about the Council Rock Education Foundation here.

SCHRADERGROUP Attends the PARSS Conference in Boalsburg, PA
SCHRADERGROUP (SG) attended the Pennsylvania Association of Rural and Small Schools (PARSS) Conference from May 4th to the 6th at the Wyndham Garden Hotel at the Mountain View Country Club in Boalsburg, PA.
The 2022 Conference was the first that SG has attended. SG team members Devin Bradbury and Eric Weiss represented SG at the event that included a golf tournament, a social, a dinner banquet, and various speaking engagements and presentations. It was great to see some familiar faces and to create new relationships.
The Pennsylvania Association of Rural and Small Schools (PARSS) is an advocacy and service organization dedicated to ensuring that the Commonwealth’s rural school students have access to a quality education. It is PARSS’s mission to promote equal opportunity for quality education for all students in every school and community in Pennsylvania.
Thank you to the PARSS Conference for having us and we look forward to returning next year! To learn more about PARSS, please click here.
To learn more about SCHRADERGROUP’s commitment to creating 21st Century learning environments, click here.
SCHRADERGROUP Attends PSU’s Stuckeman School Career Day 2022
SCHRADERGROUP (SG) attended the Pennsylvania State University’s 36th annual Stuckeman School Career Day held on Monday, January 24th in the HUB-Robeson Center on Penn State’s Main Campus in State College, PA.
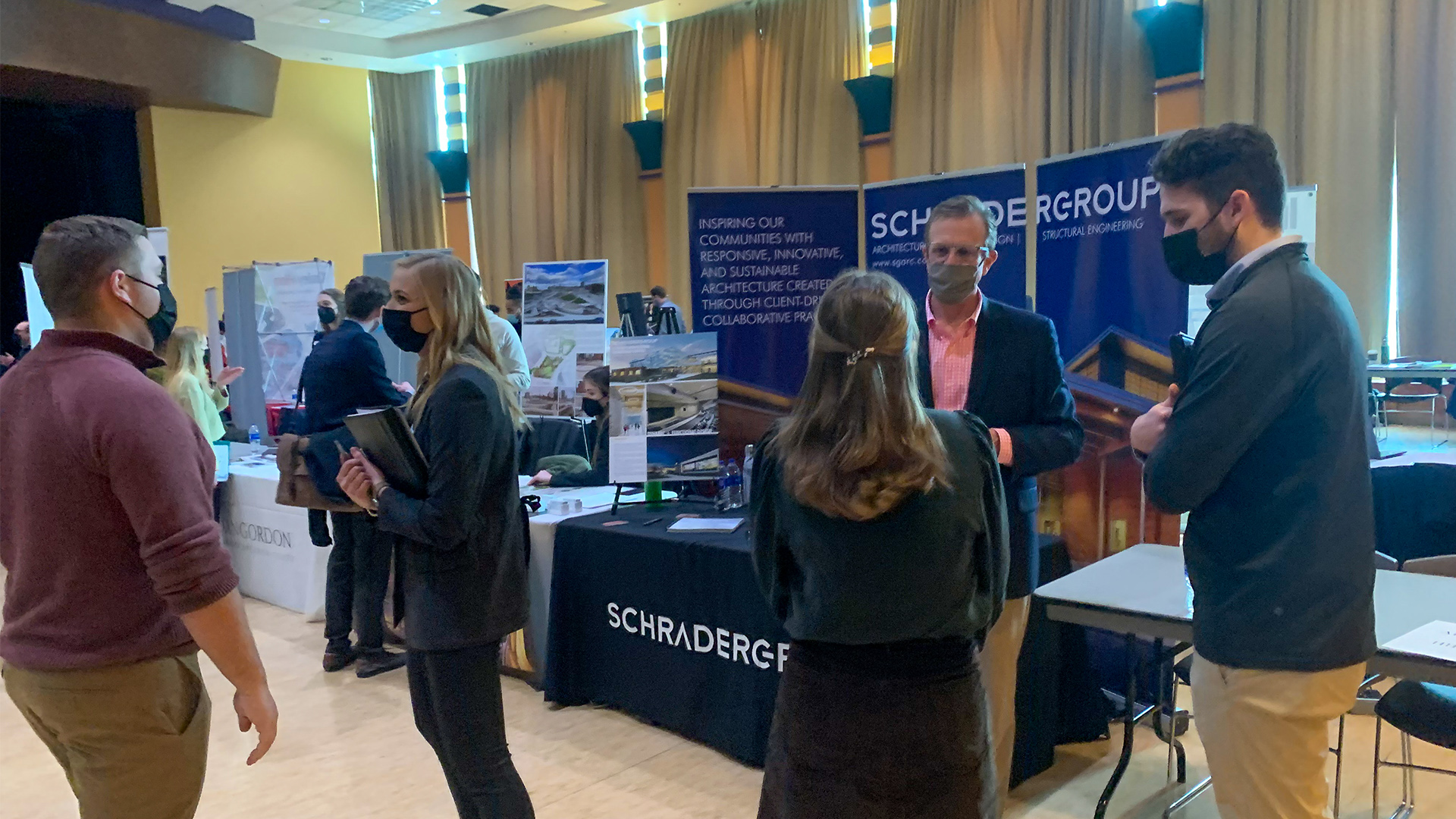
The SG team was represented by Managing Partner David Schrader (PSU Class of 1991) and team members Paige Geldrich (PSU Class of 2018) and Jillian Kreglow (PSU Class of 2021). The team was thrilled to catch up with some familiar faces and to have met so many bright, dedicated architecture students with promising portfolios. SG looks forward to hiring some of the students we met with as interns this upcoming summer.
The Stuckeman School Career Day is an annual event that allows professional firms to interact directly with PSU’s award-winning students. This exciting event provides students with an opportunity to network and explore potential career fields in Architecture, Landscape Architecture, and Graphic Design. SG was very happy to attend this event in person once again and to connect with the University’s great students.
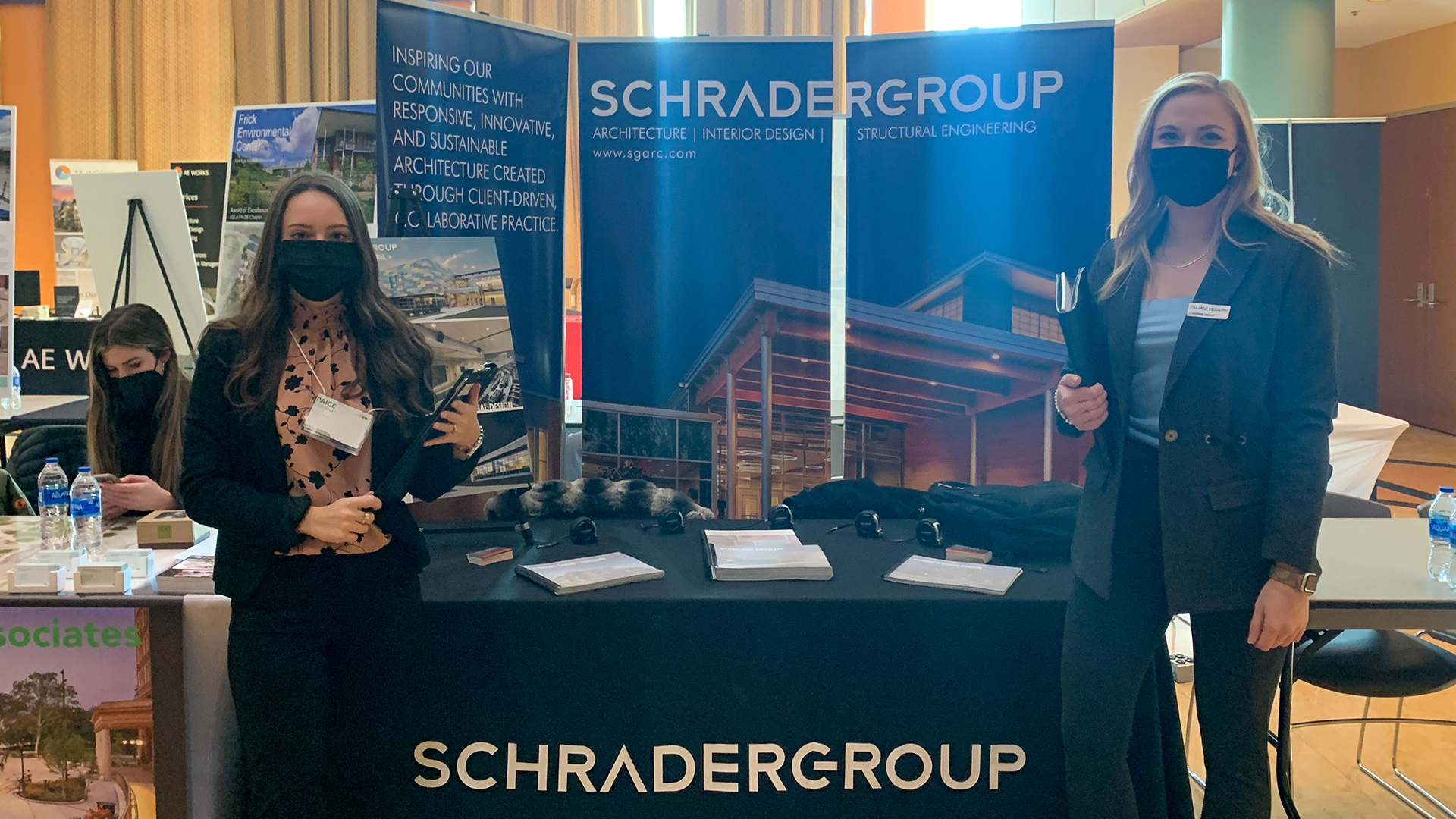
SG has a diverse team of talented employees, some of whom are also graduates of the Penn State Stuckeman School. We are always grateful for the opportunity to connect with the future graduates of PSU as well as the many other great schools of architecture. Interested in joining the SG team? Check out what opportunities are available for you here.
Be sure to follow SG on LinkedIn, Facebook, and Twitter for updates on all things SCHRADERGROUP!
SCHRADERGROUP’S Commitment to Mentoring the Next Generation
At SCHRADERGROUP (SG), we are dedicated to learning. This is evidenced by the numerous educational facilities and associated projects we have completed over our 17-year history. In addition to the work we do designing educational facilities throughout the Mid-Atlantic, SG employees go above and beyond to help the next generation of professionals excel in every way possible. One such method is mentoring.
The SG team is involved in a variety of mentoring programs at the University and K-12 level, including the Pennsylvania State University Stuckeman School of Architecture Alumni Mentoring Program, the ACE Mentor Program of America, and other collegiate and private mentoring opportunities.
Managing Partner David Schrader is a board member of the Penn State Architecture Alumni Group (AAG). President of the group from July 2018 until July 2020, David is now the official Stuckeman School AAG representative to the Arts and Architecture Alumni Society. He has dedicated much of his time to ensuring the success of PSU students by guiding them through the hurdles of the industry and helping forge new relationships with key connections after graduation.
Following in David’s footsteps, multiple SG team members have joined the mentoring program at the Stuckeman School as well. Project Architects Eric Weiss and Paige Geldrich have been involved for three years while Project Architect Jeremy Ross and Architectural Designers Selby Niumataiwalu and Tyler Corbley are currently participating in their first year of the program.
Project Architect Chris Farmer is also active in guiding students to a brighter future. Chris is an active participant in Jefferson University’s Career Services Department, meeting one-on-one with Jefferson students interested in Architecture.
Recently, the office opened its doors to several area high school students interested in the profession by providing them with a day in the office and then a tour of the New Upper Merion Area High School construction site. Recent graduate and rising architect Jillian Kreglow supported the in-office experience and Associate Dan D’Amico provided the on-site construction tour along with Chris Gehm of W. H. Lane. We hope that this experience inspires those students to start on the path of architecture as a possible future career!
In addition to the programs SG employees participate in, mentoring is also a key aspect of our daily life here at SG. Each year, we welcome summer interns to the company in order to promote and nurture emerging talent. At SG, we recognize the importance of an internship in this industry and have found that offering a mentorship component can lead to our interns gaining the skills and experience necessary to succeed in the future.
Learn more about the PSU Architecture Alumni Group here.
Interesting in working at SG? Visit our Careers page here.
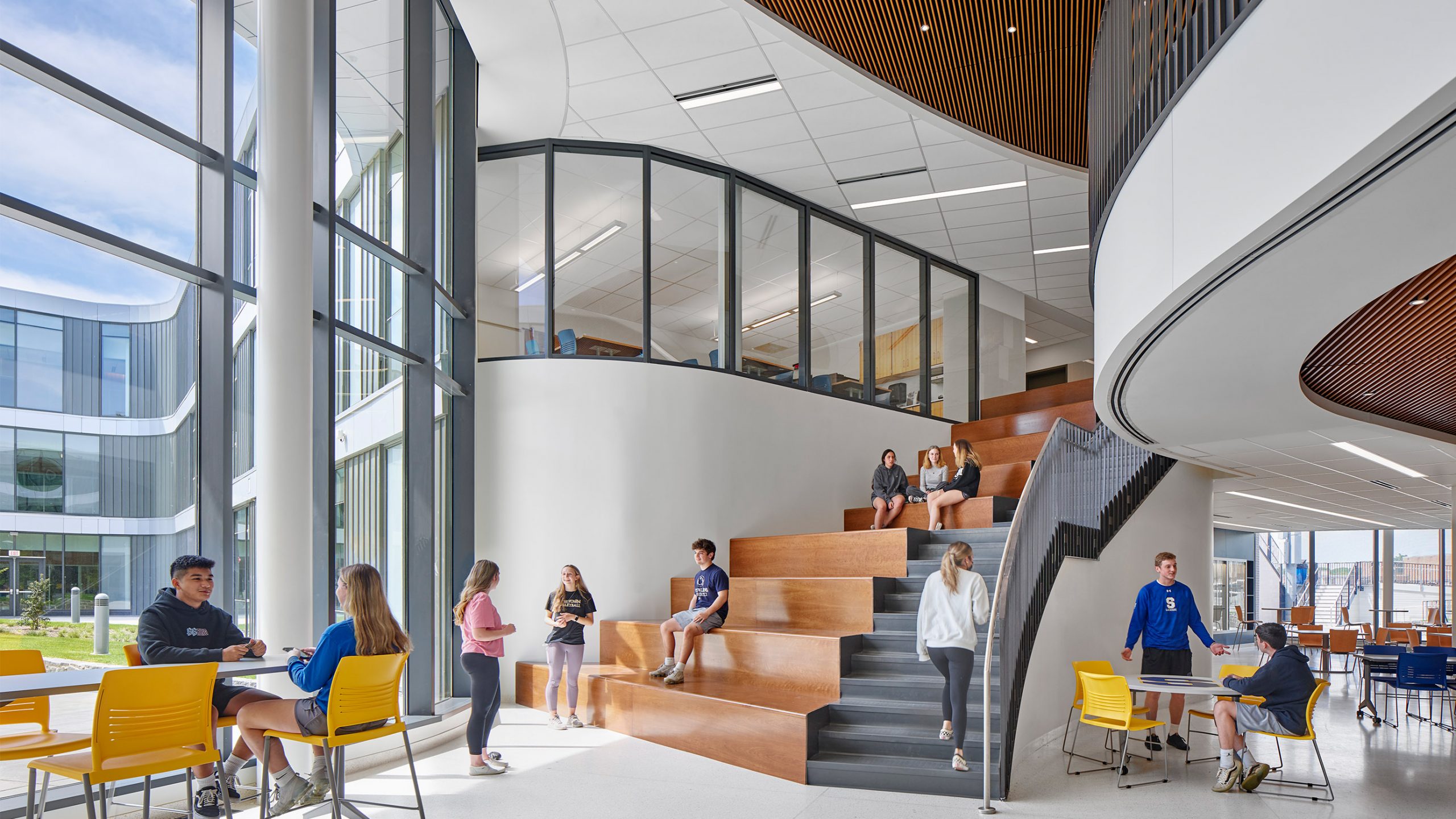 Photo courtesy of Todd Mason from Halkin | Mason Photography.
Photo courtesy of Todd Mason from Halkin | Mason Photography.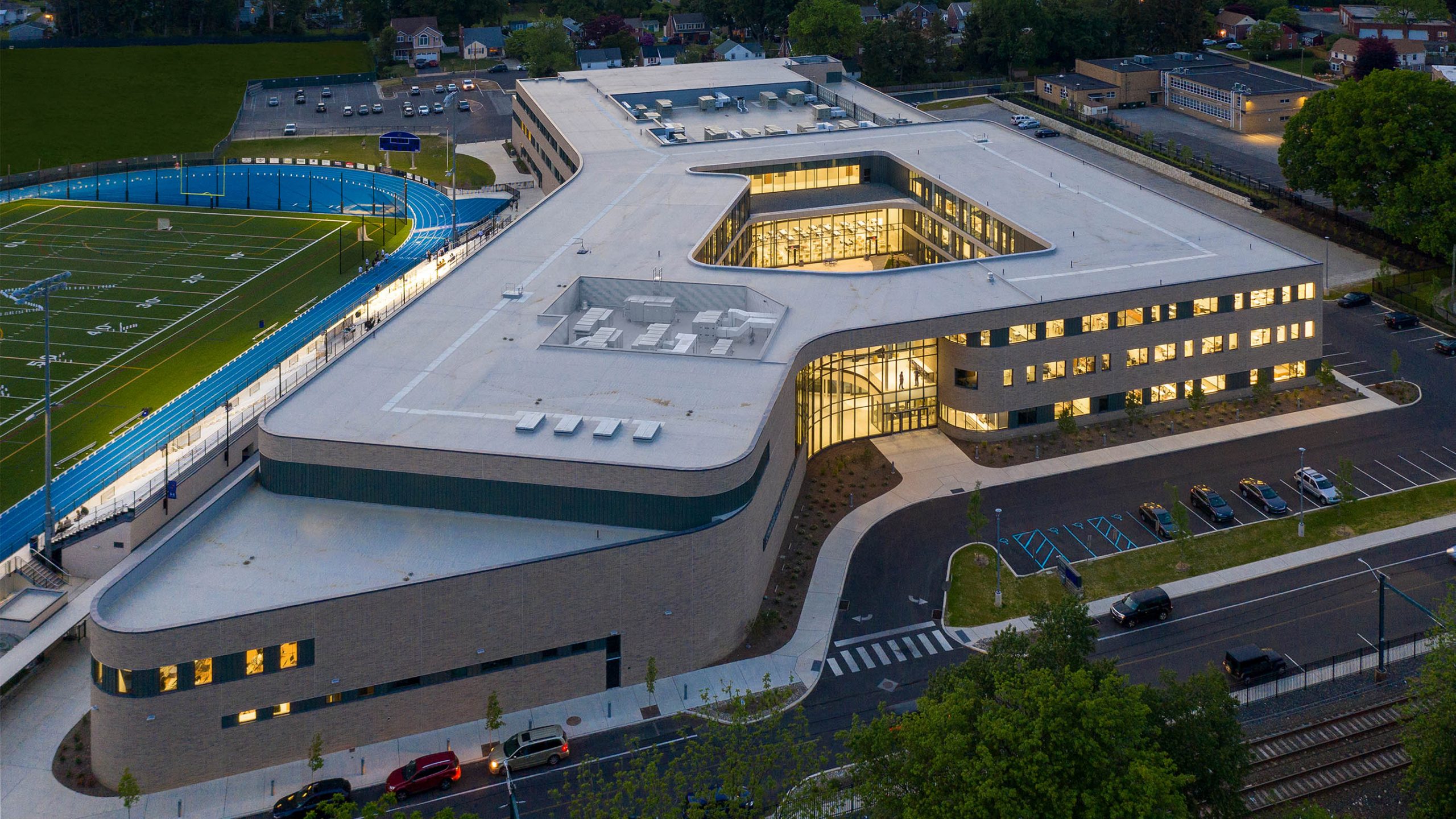 Photo courtesy of Todd Mason from Halkin | Mason Photography.
Photo courtesy of Todd Mason from Halkin | Mason Photography.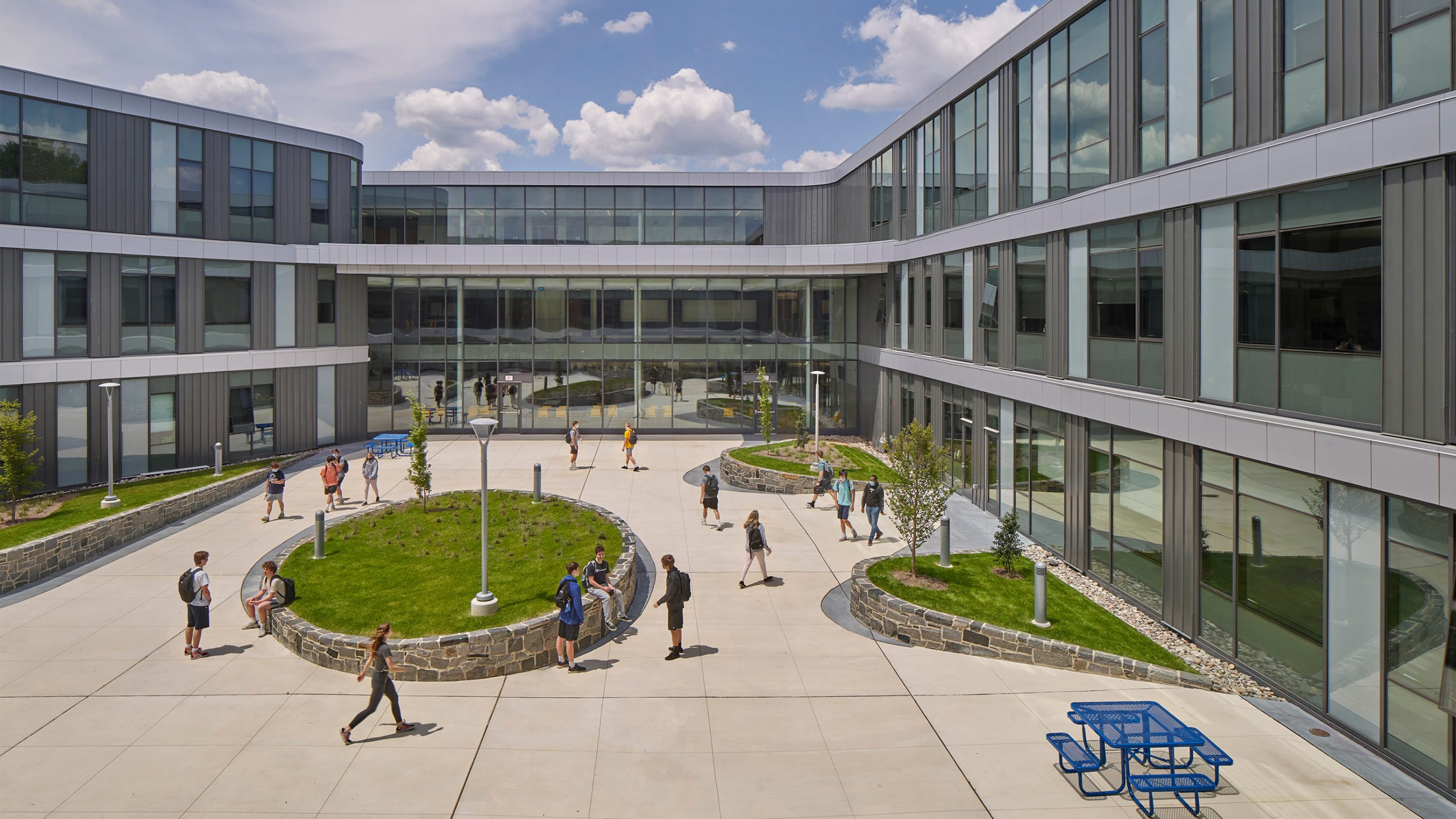 Photo courtesy of Todd Mason from Halkin | Mason Photography.
Photo courtesy of Todd Mason from Halkin | Mason Photography.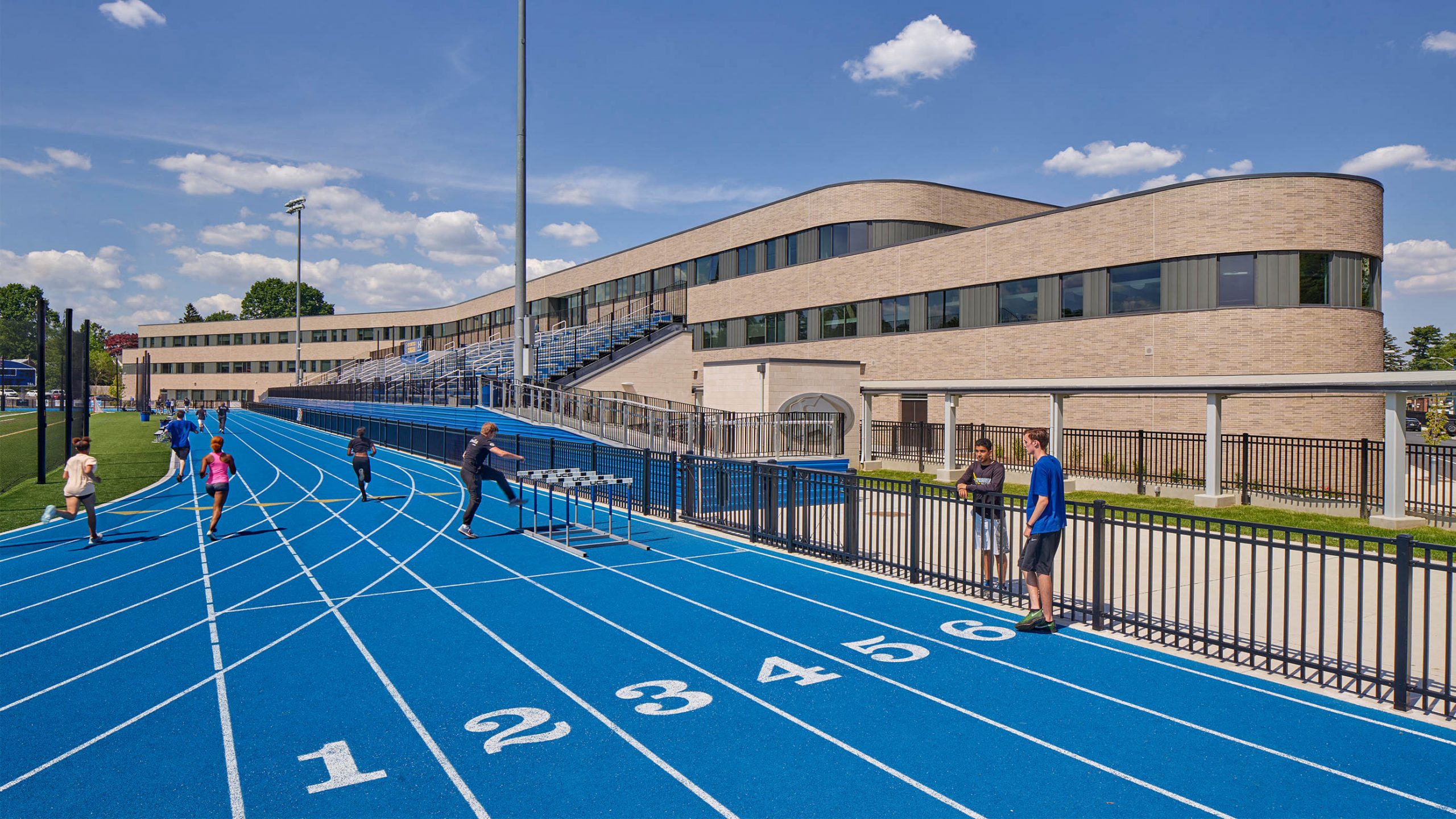 Photo courtesy of Todd Mason from Halkin | Mason Photography.
Photo courtesy of Todd Mason from Halkin | Mason Photography.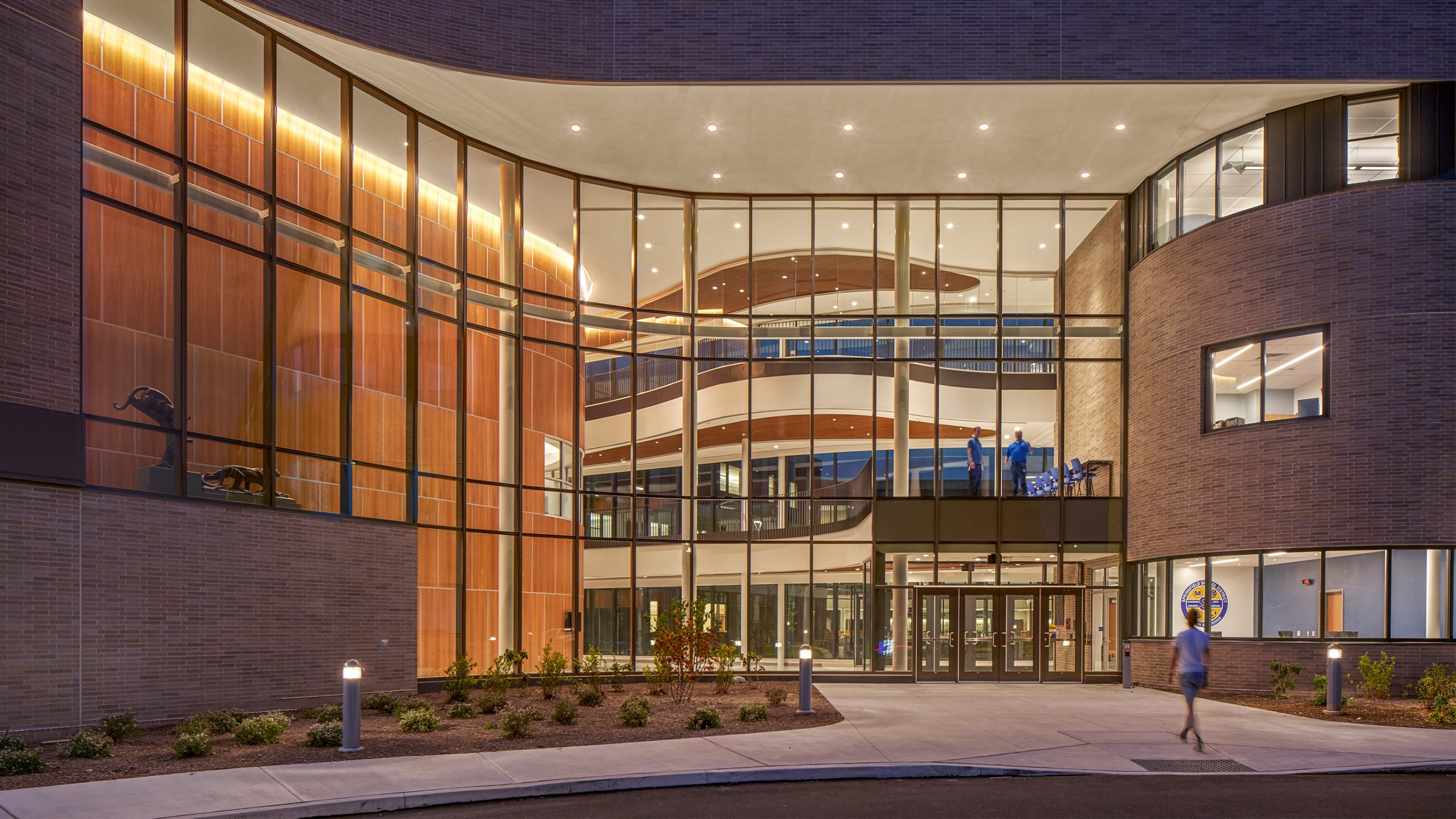 Photo courtesy of Todd Mason from Halkin | Mason Photography.
Photo courtesy of Todd Mason from Halkin | Mason Photography.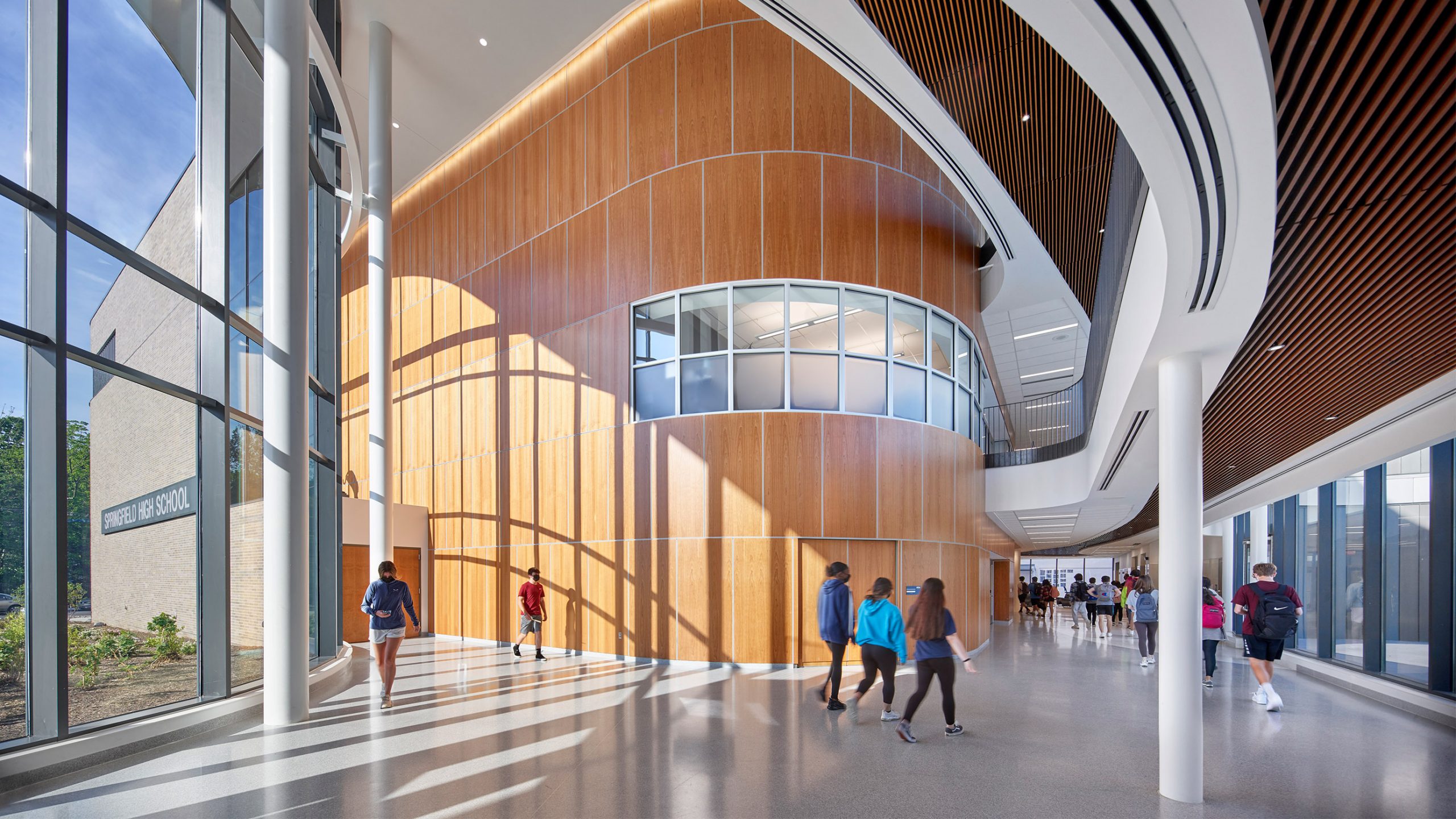 Photo courtesy of Todd Mason from Halkin | Mason Photography.
Photo courtesy of Todd Mason from Halkin | Mason Photography.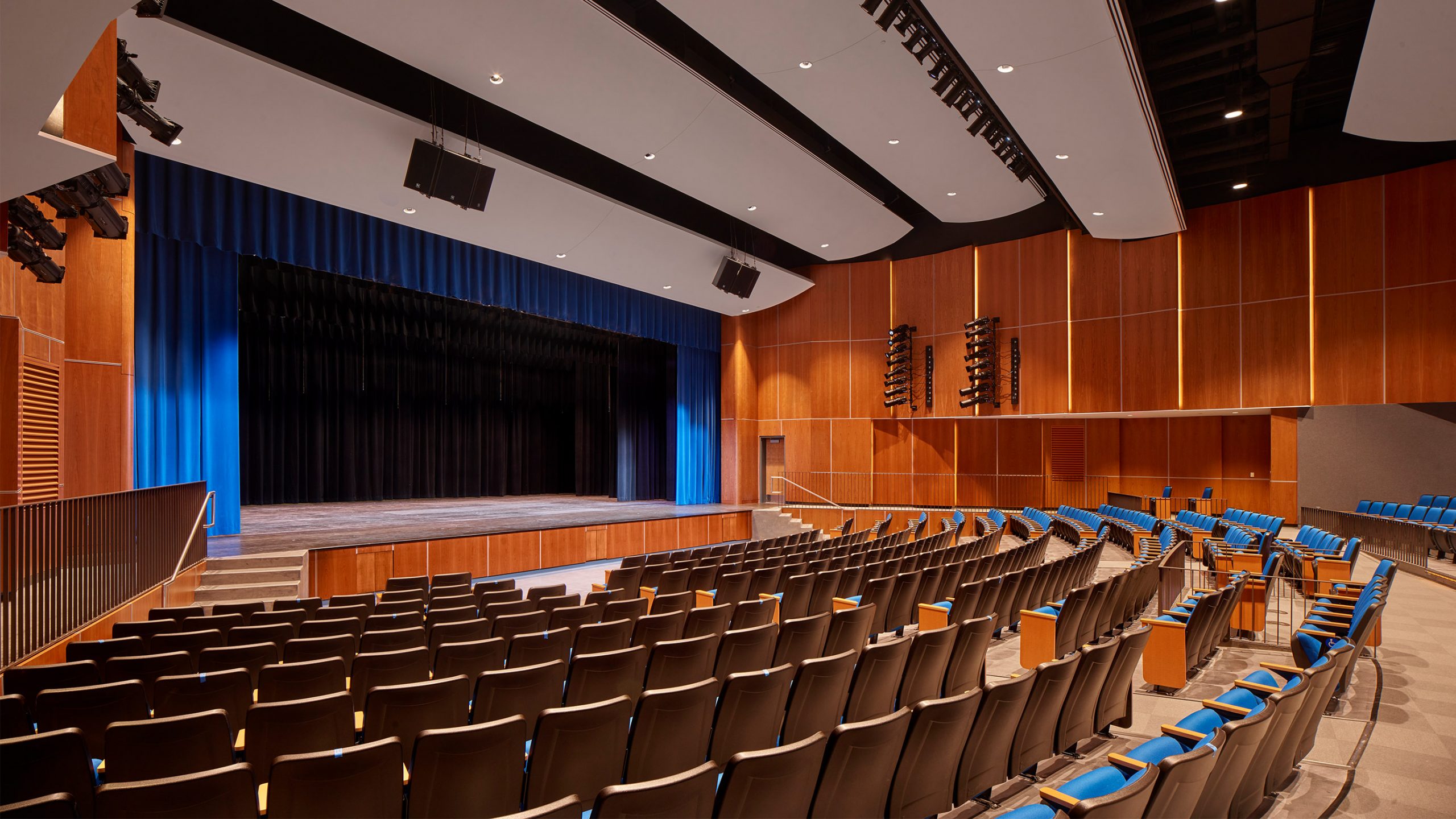 Photo courtesy of Todd Mason from Halkin | Mason Photography.
Photo courtesy of Todd Mason from Halkin | Mason Photography.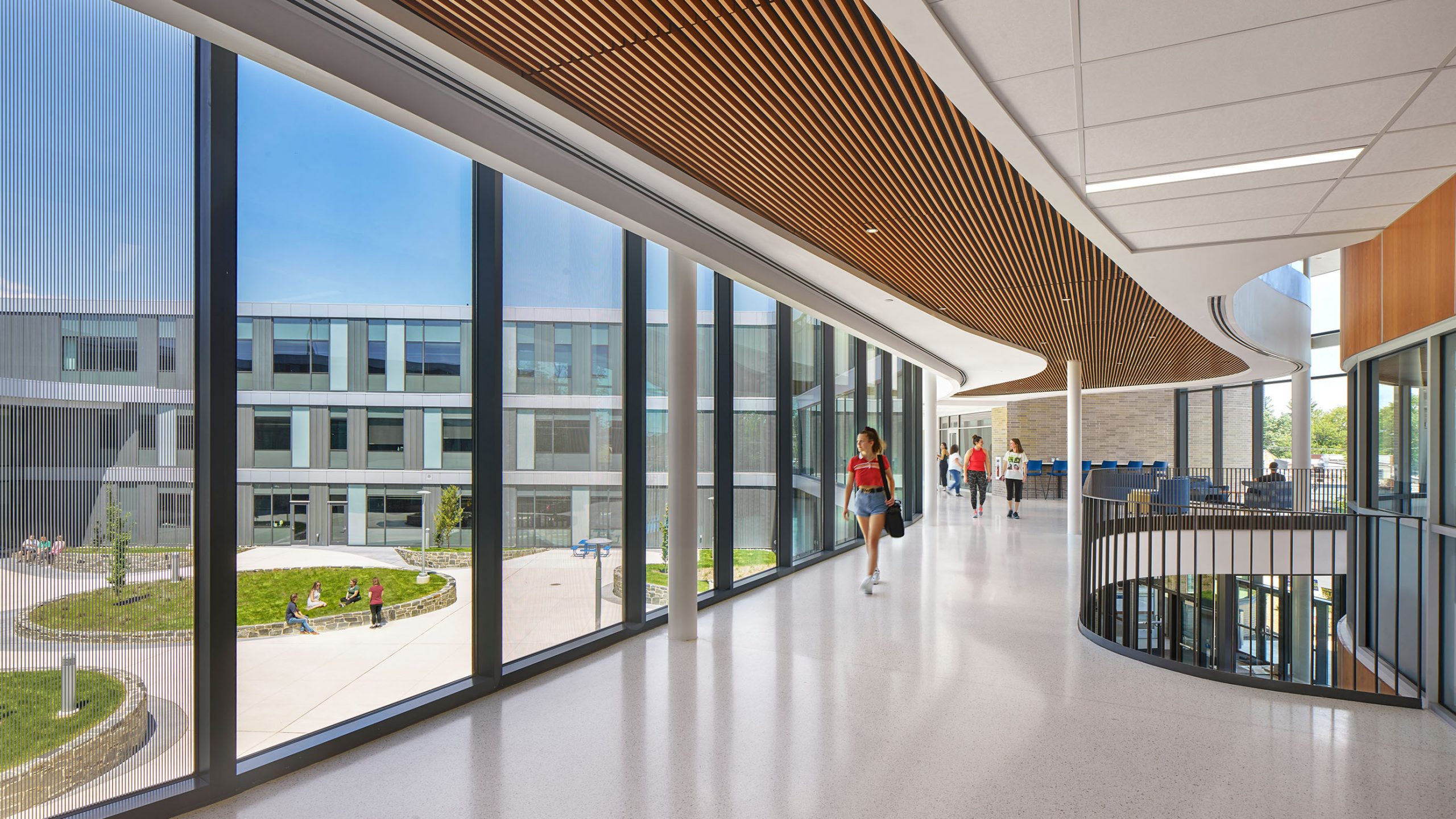 Photo courtesy of Todd Mason from Halkin | Mason Photography.
Photo courtesy of Todd Mason from Halkin | Mason Photography.