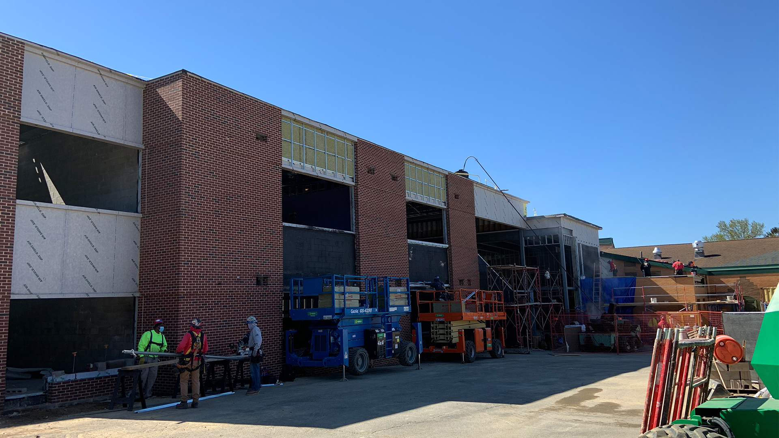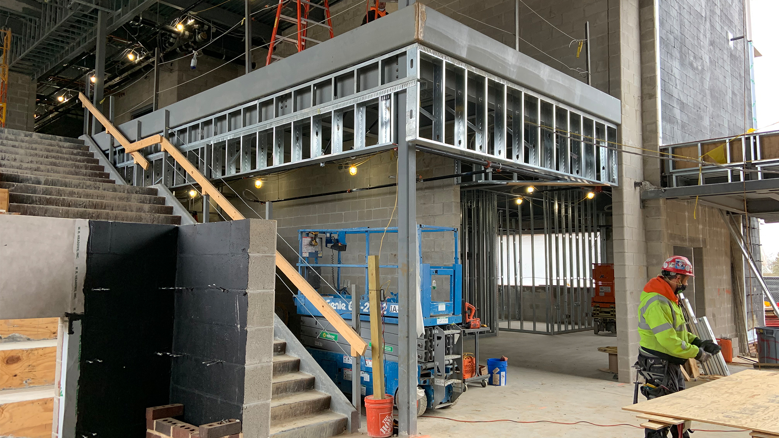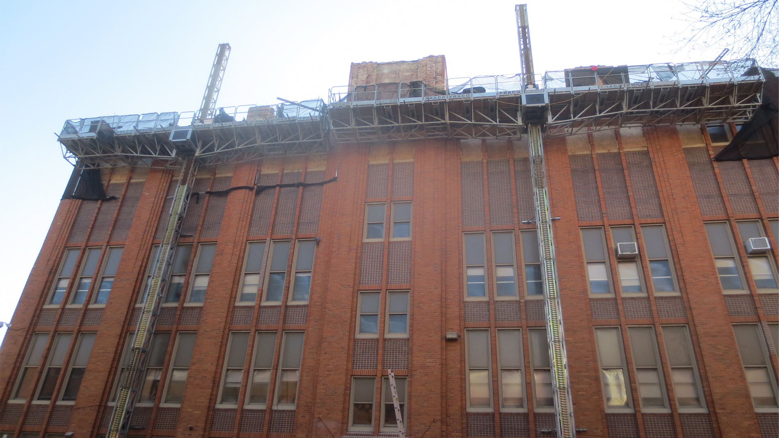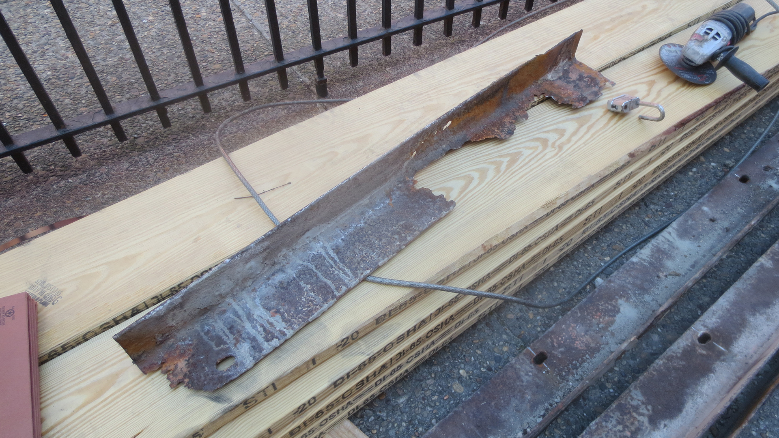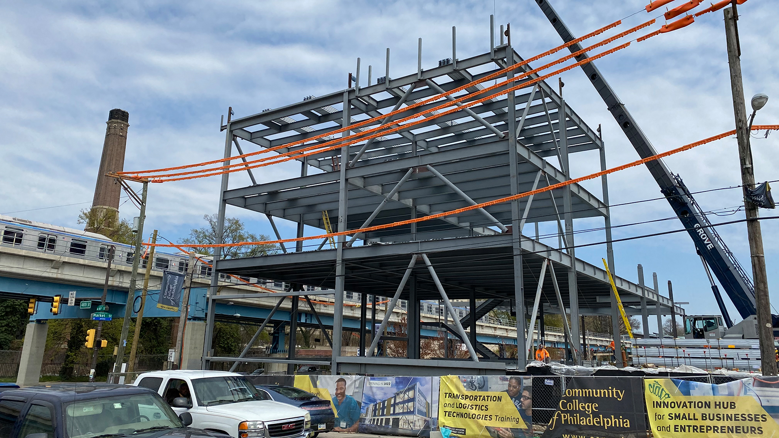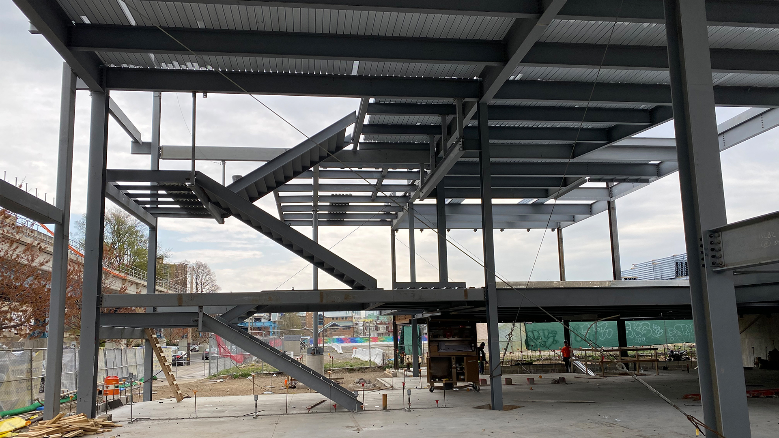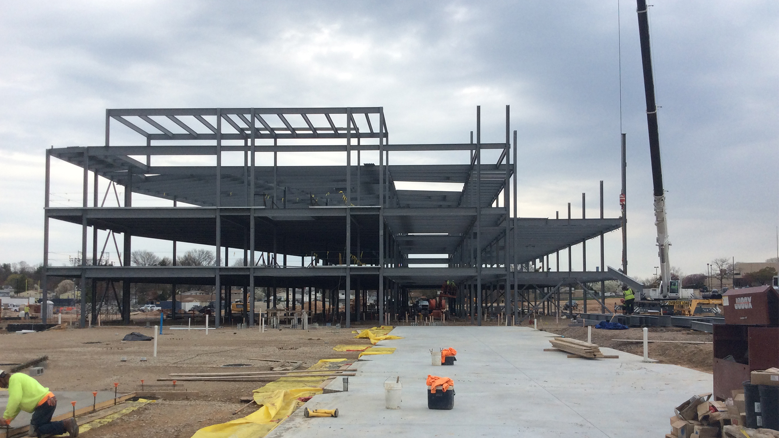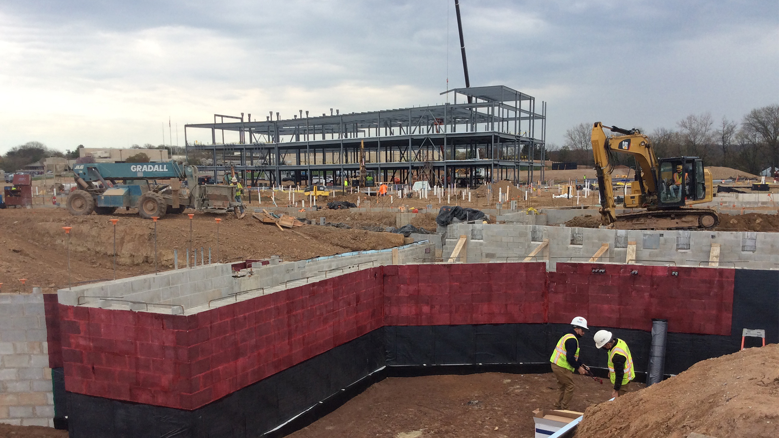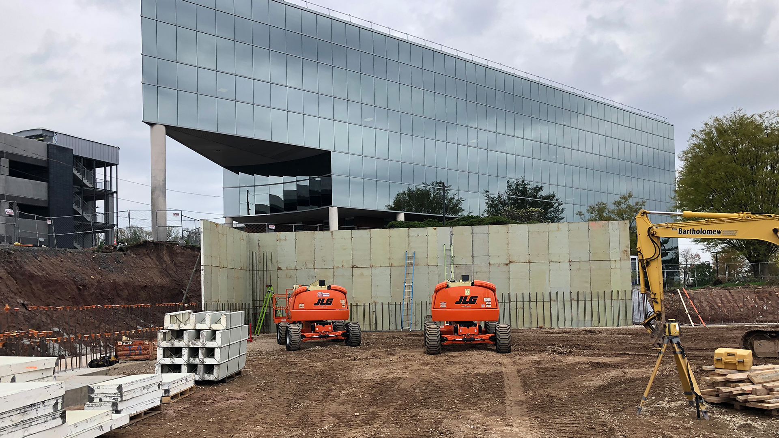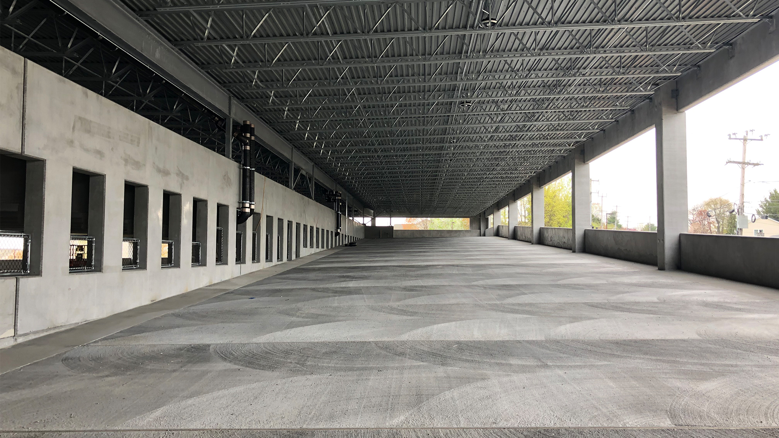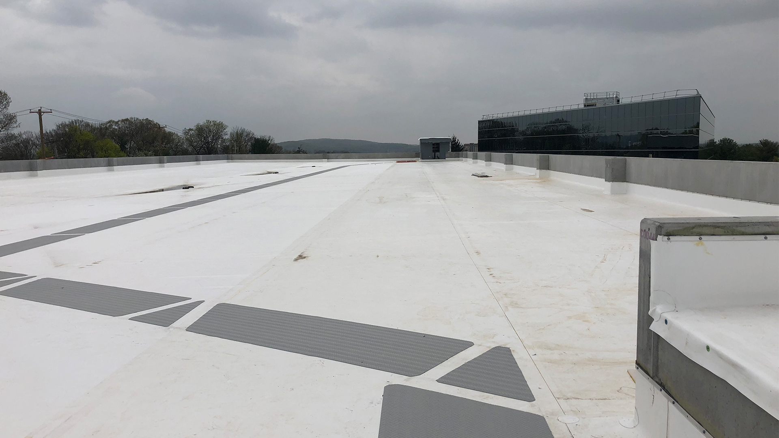Tag: technology
SCHRADERGROUP Attends the 2022 IACP Annual Conference and Exposition!
The SCHRADERGROUP team attended and exhibited at the International Association of Chiefs of Police (IACP) Annual Conference and Exposition this year from October 15th to the 18th at the Kay Bailey Hutchison Convention Center in Dallas, Texas.
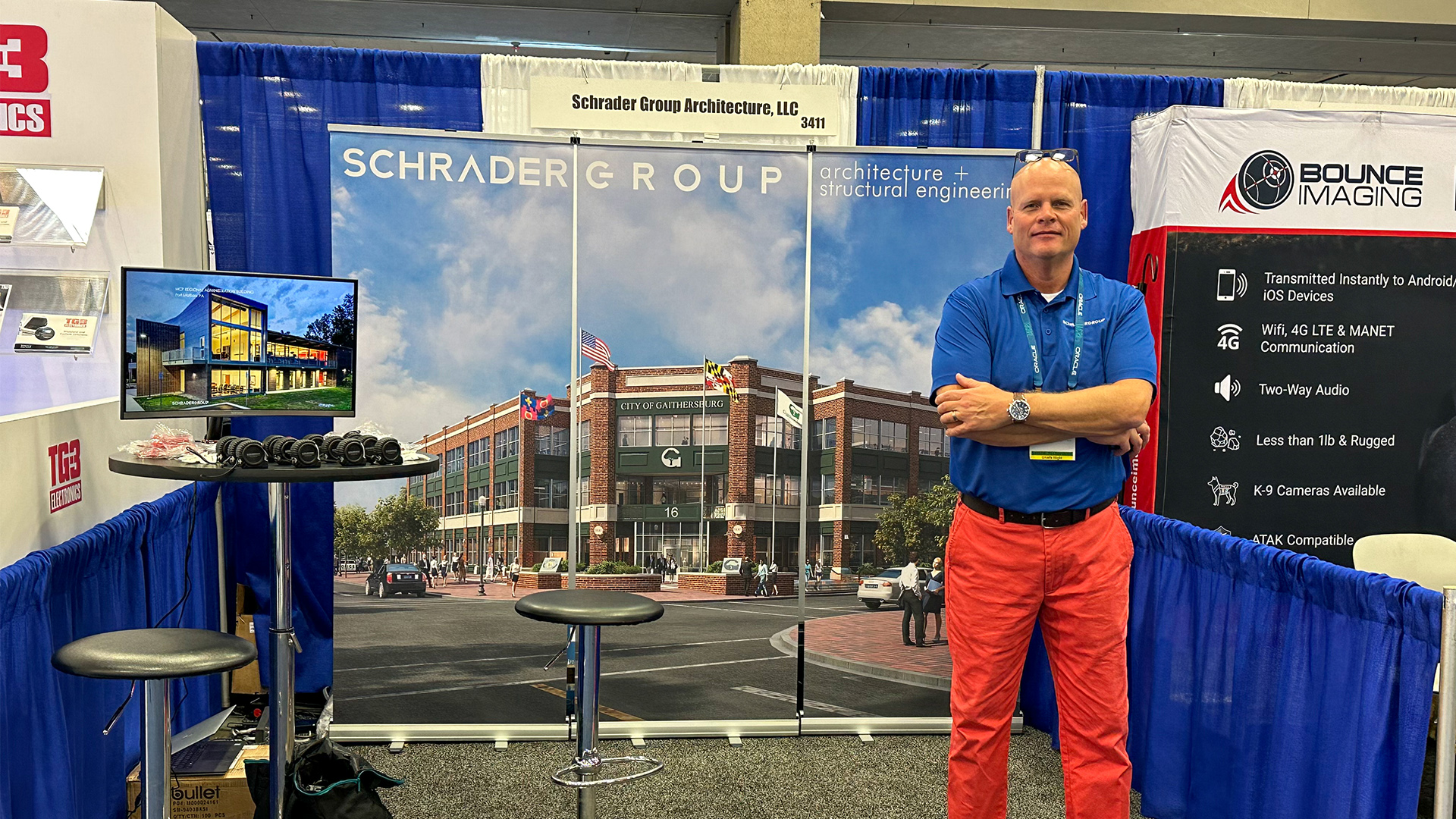
SG Principals Tom Forsberg and Harry Pettoni represented SCHRADERGROUP at the bustling conference. While there, the team attended educational sessions supporting the planning, design, and construction process of police facilities. Speakers presented information about the impact of technology on law enforcement agencies as wells as the future challenges police & law enforcement agencies may encounter. The SG team discovered new techniques of leveraging technology to enhance public safety in neighborhoods and schools.
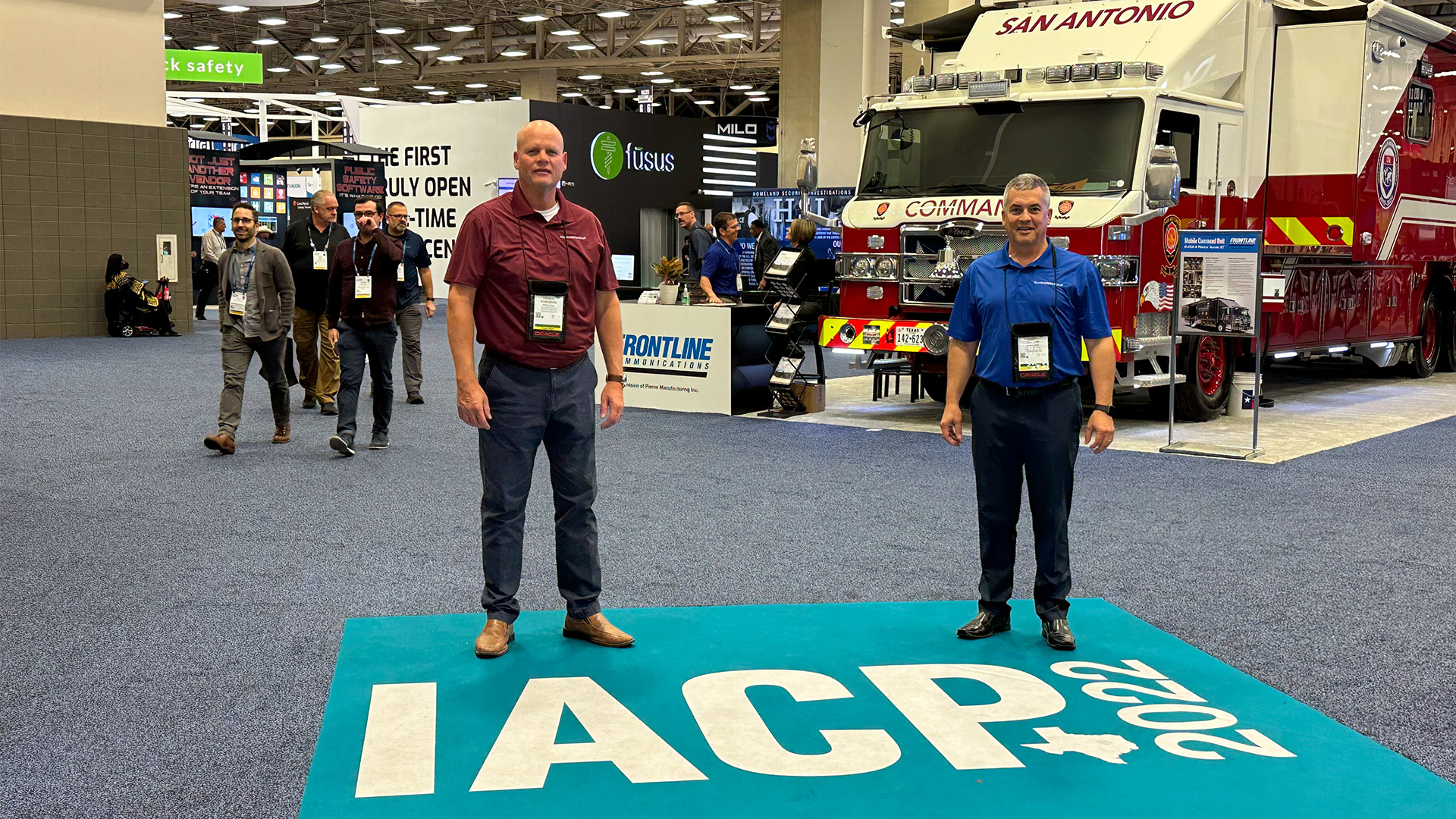
The IACP is the world’s largest and most influential professional association for police leaders. With more than 32,000 members in over 170 countries, the IACP is a recognized leader in global policing, committed to advancing safer communities through thoughtful, progressive police leadership. Since 1893, the association has been serving communities worldwide by speaking out on behalf of law enforcement and advancing leadership and professionalism in policing worldwide.
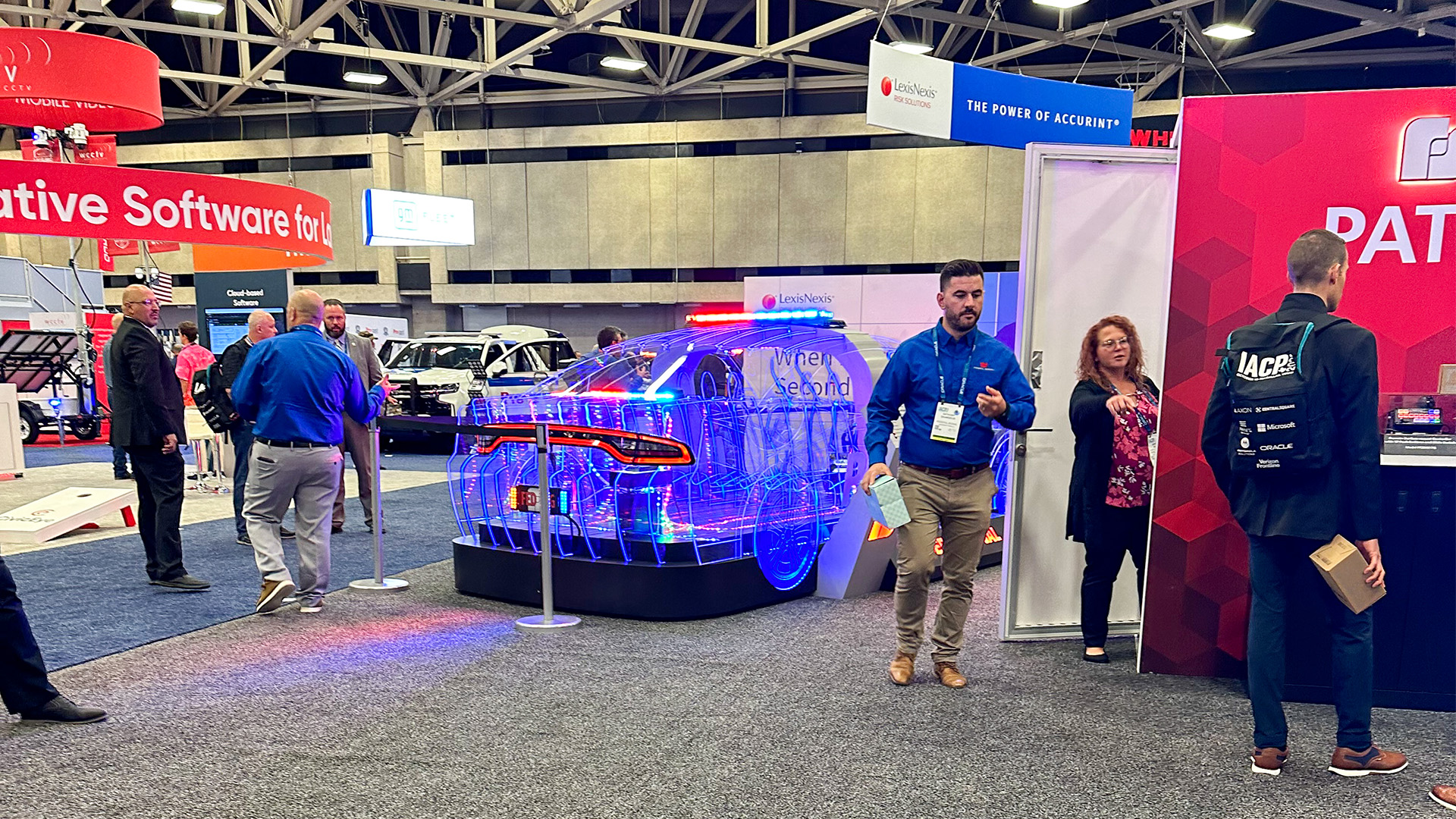
The IACP Annual Conference is the largest and most important law enforcement event of the year, with more than 16,000 public safety professionals attending to learn new techniques, advance their knowledge and careers, and equip their department for ongoing success. The conference focuses on the three tenants of training, networking, and exposition hall education, with more than 175 workshops offered each year on a variety of topics important to the profession.
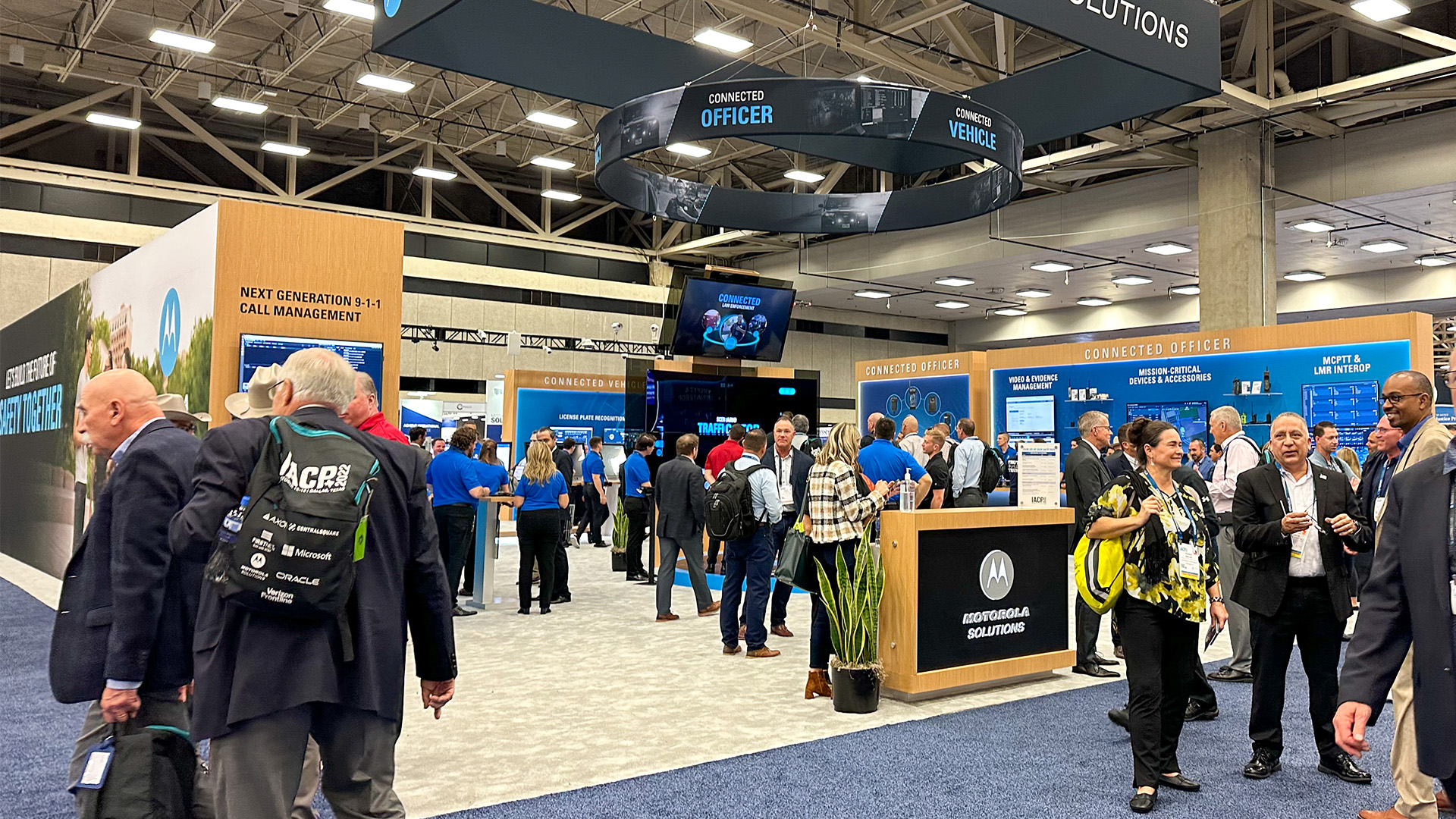
Learn more about SCHRADERGROUP’s public safety and mission critical facility work here.
Learn more about IACP Annual Conference here.
SCHRADERGROUP Attends the Community College of Philadelphia’s Ribbon Cutting Ceremony for the New Career and Advanced Technology Center
SCHRADERGROUP (SG) attended the ribbon cutting ceremony for the new Career and Advanced Technology Center (CATC) for the Community College of Philadelphia (CCP) in Philadelphia, PA on August 18th, 2022. The event commemorated the completion of the college’s newest facility.
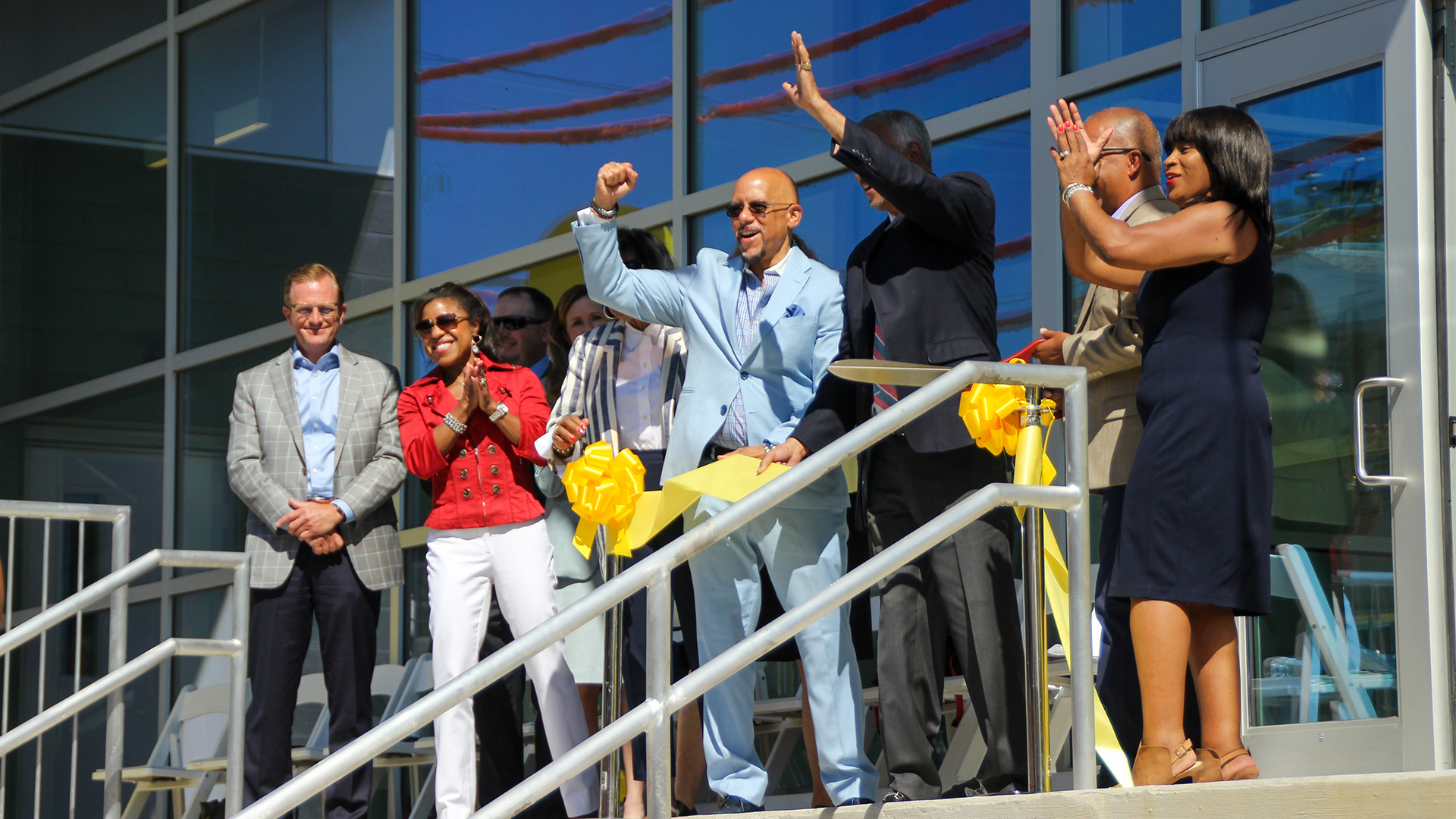
As part of its mission to build a better and brighter future for Philadelphia, the College selected SCHRADERGROUP, in partnership with Lavallee Brensinger Architects (LBA), to transform the college’s West Philadelphia Regional Center into a destination that provides high-quality academic, career, and technical programs that support career-focused students entering the region’s workforce. The main objective of this effort was to create a dynamic, identity-focused center that provides students with the ideal learning environment for mastering technologies of the ever-evolving industry and healthcare workplaces.
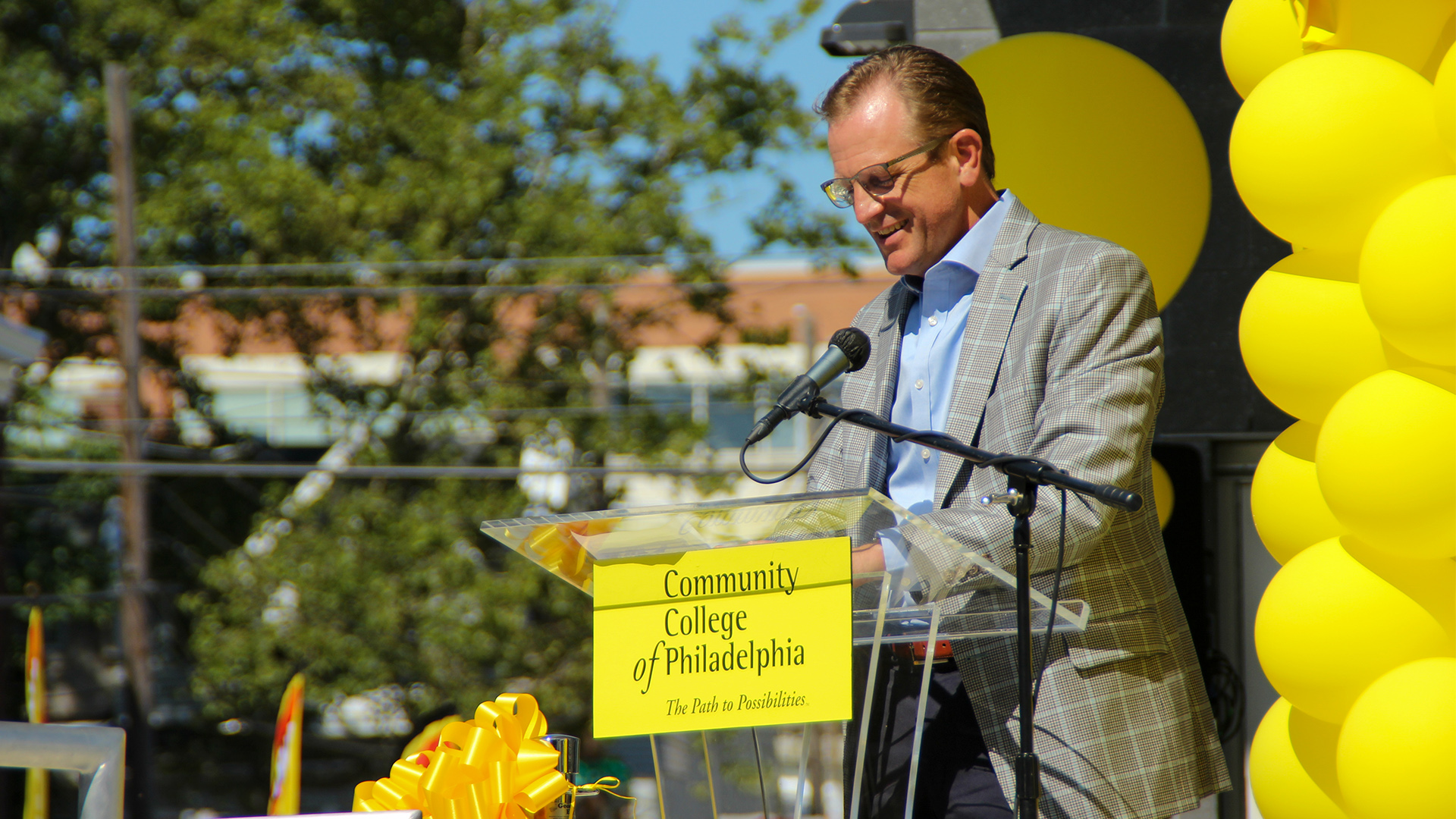
SCHRADERGROUP Managing Partner David Schrader, Project Architect Eric Weiss, and Interior Designer Charlotte Stoudt represented SG at the event, with members from LBA and our engineering subconsultants in attendance as well. Our design team joined CCP staff, faculty, students, local community members, and city and state officials to celebrate the new facility’s completion.
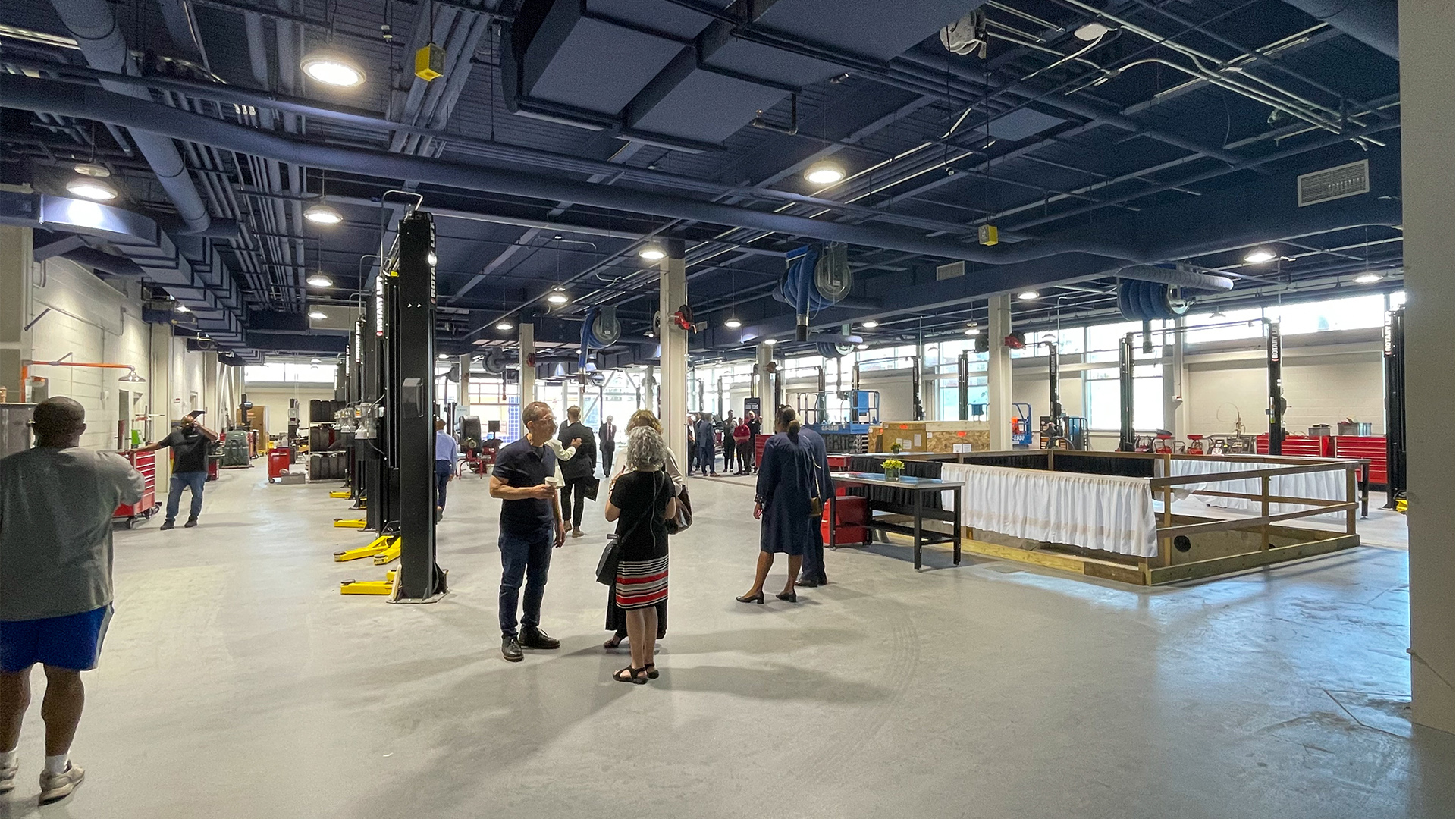
The main goal of the project was to create a center that provides students with programs that concentrate on career readiness and to generate a thriving workforce in Philadelphia’s transportation, manufacturing, and healthcare fields. The new 75,000 SF facility includes state-of-the-art advanced and adaptive technologies for instructional space and study areas, laboratory service bays for automobiles and small engine equipment, and spaces for diesel technology. Programs offered include transportation and logistics technology training, advanced manufacturing training, entry-level healthcare career training, and an innovation hub for small businesses and entrepreneurs.
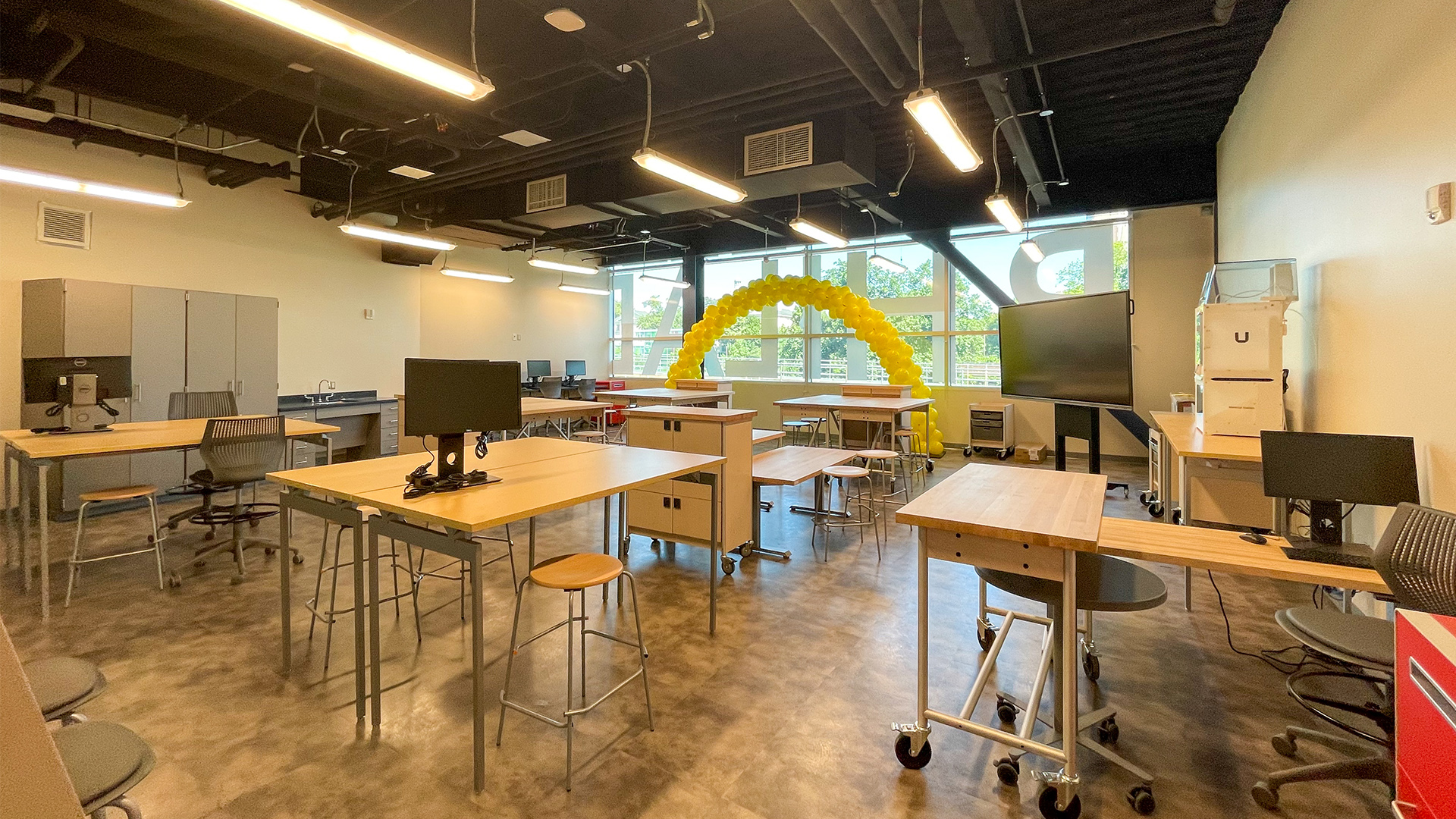
The existing West Campus Automotive Technology facility was demolished and replaced with the three-story building.
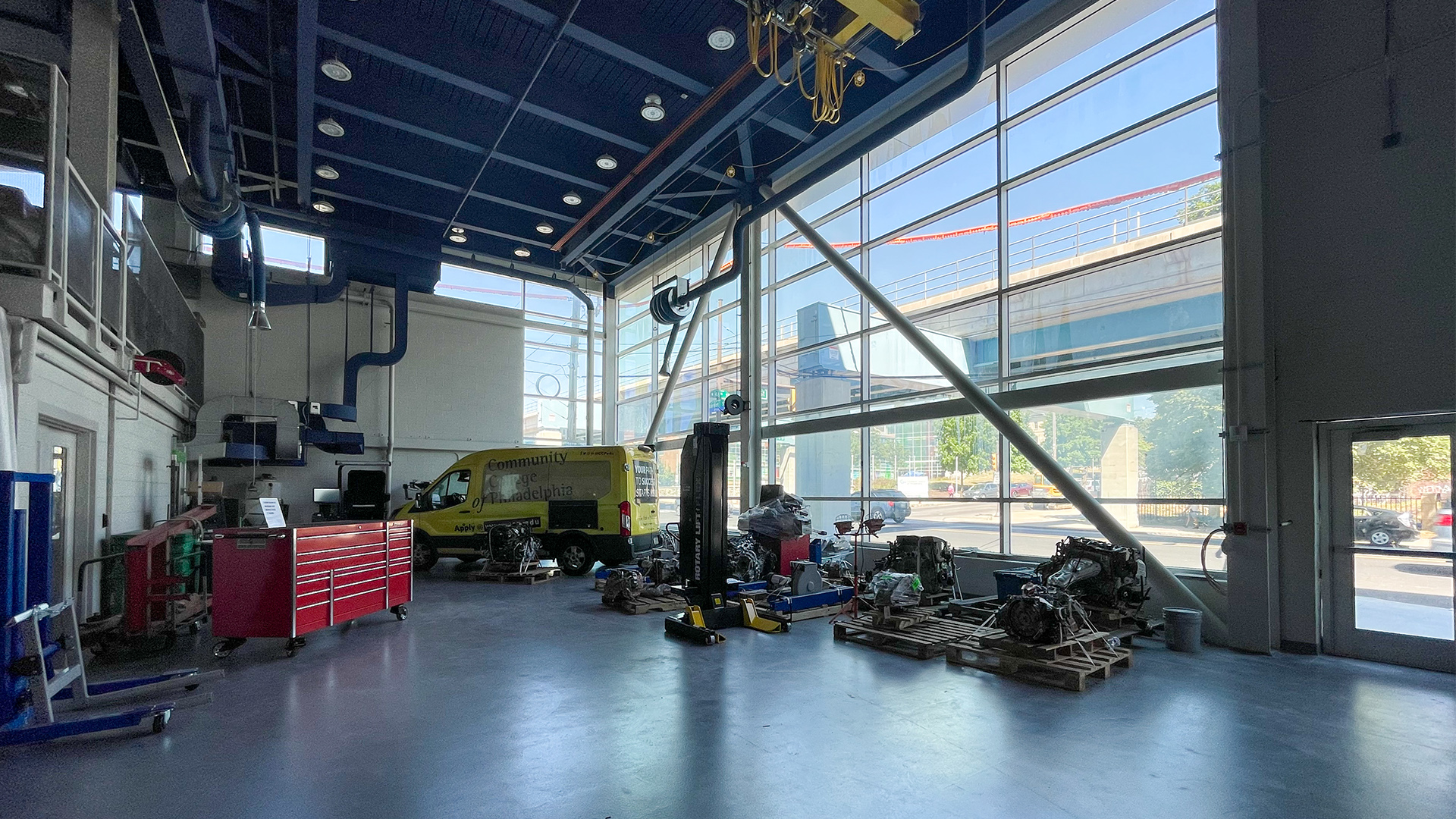
Comprehensive instruction and training in this facility will focus on automotive and stationary equipment. Programs on the ground floor will service current and future technologies, including diagnostic and repair procedures, as well as techniques for vehicles powered with gasoline, diesel, biotech, electric, propane, and compressed natural gas. The second and third stories will consist of a variety of classrooms and laboratory spaces supporting the automotive program, materials technologies, and healthcare programs.
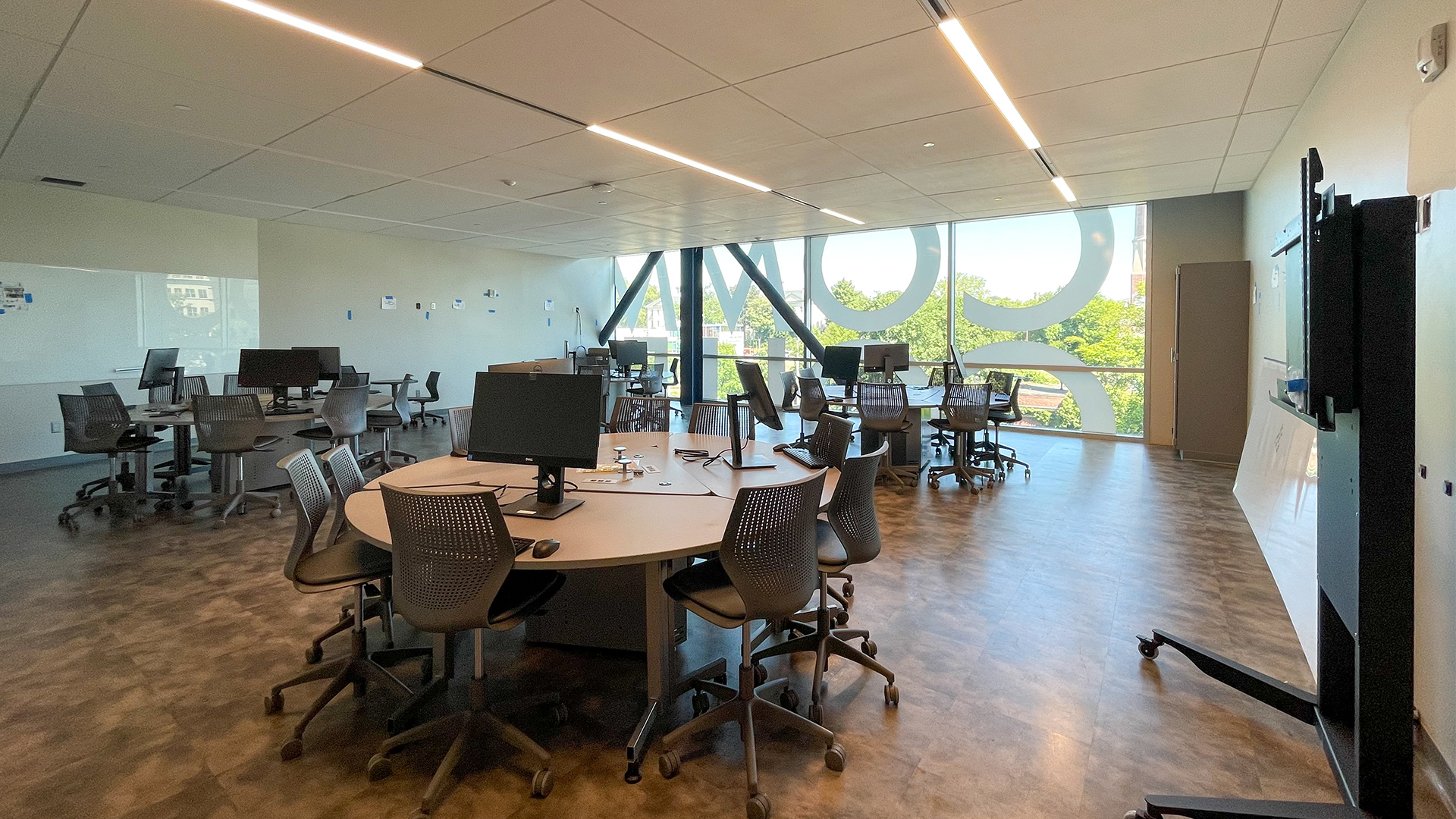
Other notable features of the facility include LEED certification, energy efficient design utilizing copious amounts of natural daylight, green rooftops for students and community members, a second-floor patio and adjoining room for events, and a learning commons and multiple conference rooms for student collaboration.
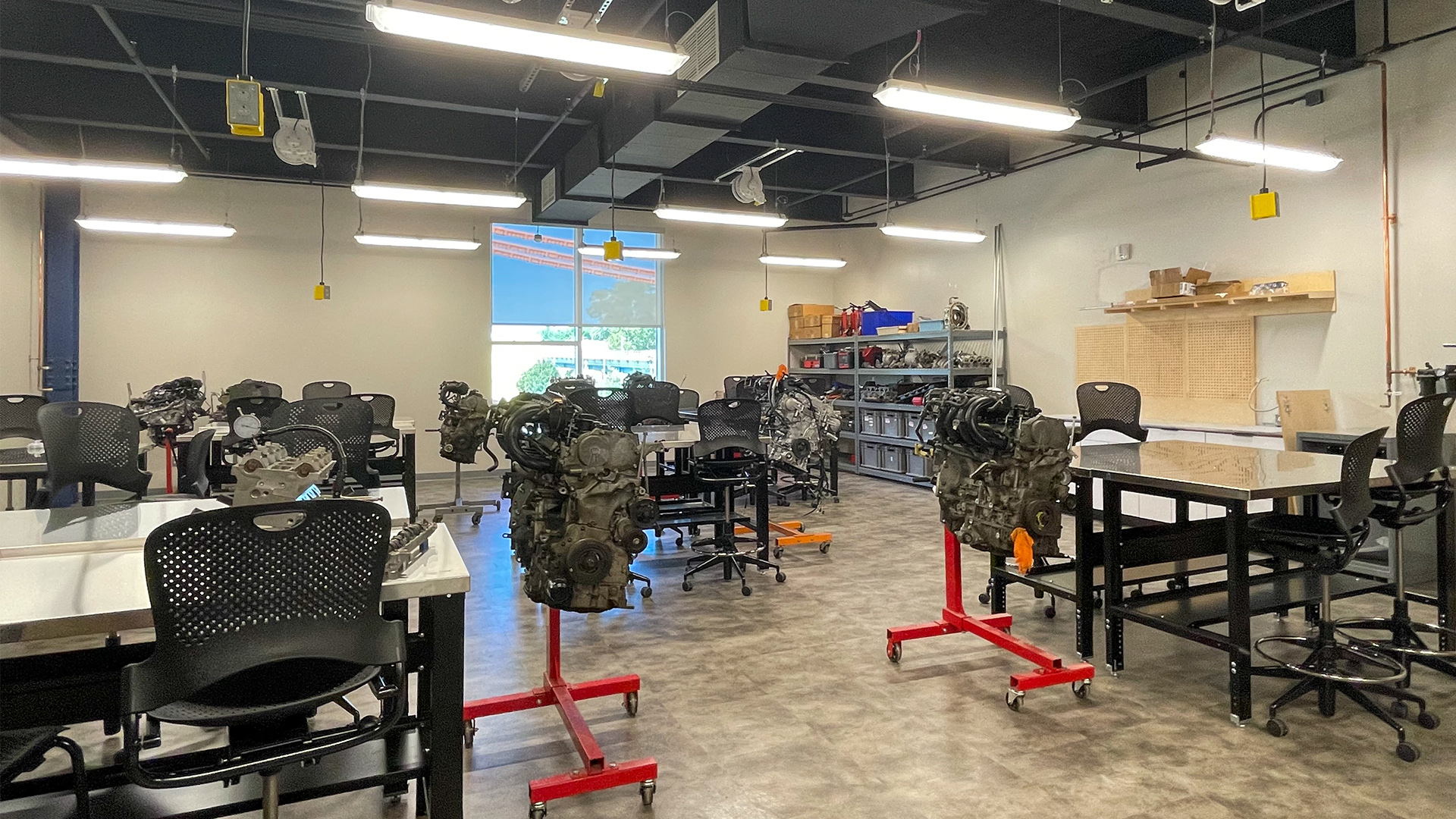
SG would also like to express our gratitude to the entire team for their contributions to the design and construction of this amazing school. Thank you to our partnering firm, Lavallee Brensinger Architects, and our subconsultant team KS Engineers, Arora Engineers, Metropolitan Acoustics, Re:Vision Architecture, and International Consultants, Inc. for all of the collaborative work done on this project.
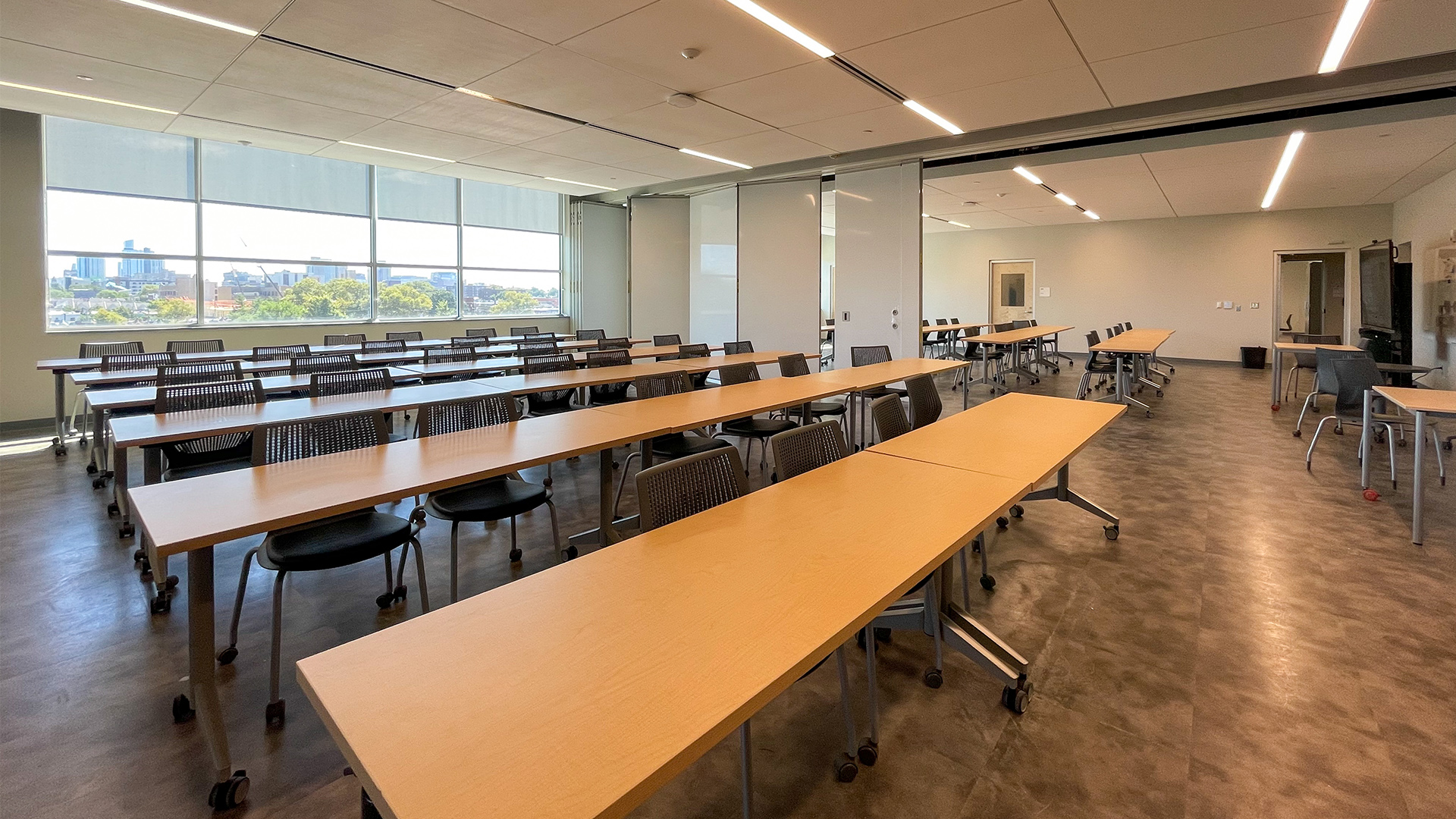
SG was honored to work on this exciting project. To learn more, click here.
To learn more about the Community College of Philadelphia, click here.
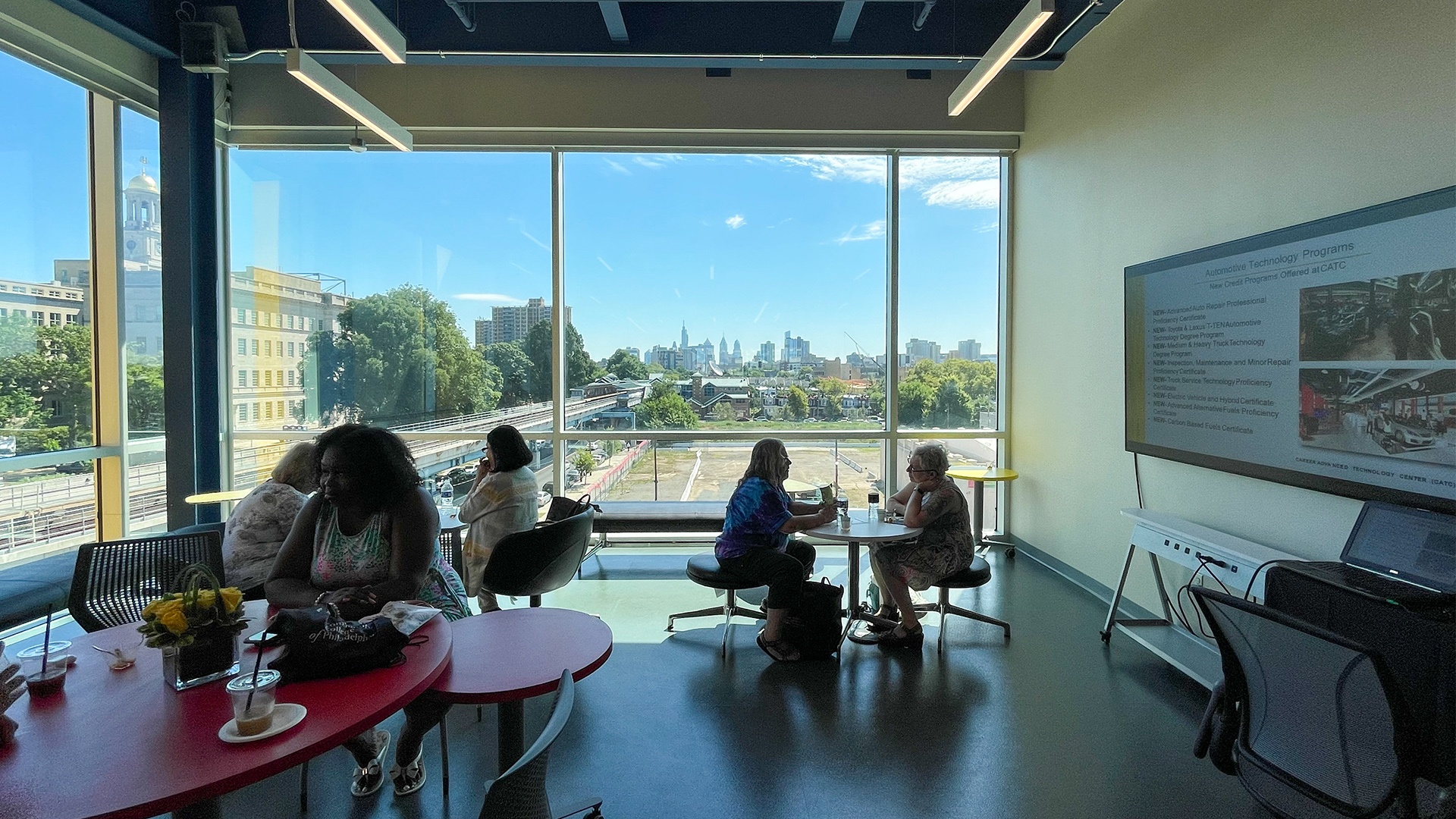
SCHRADERGROUP Sponsors and Attends the 22nd Annual MCIUEF Golf Classic
SCHRADERGROUP (SG) attended the Montgomery County Intermediate Unit Education Foundation (MCIUEF)’s twenty-second annual Golf Classic hosted at the Brookside Country Club in Pottstown, PA on May 9th. The event raised funds to enhance and support educational opportunities for the students of Montgomery County, PA.
SG was proud to be a sponsor for this event. SG team members Harry Pettoni and Devin Bradbury represented SG at the outing that included some well-known faces of the Intermediate Unit.
The MCIUEF celebrated its 22nd year of providing camp and post-secondary scholarships for students with special needs, enriching classroom programs with technology support, and enabling student programs beyond school district budget capabilities. This includes more than $550,000 in grants and scholarships awarded over the last 22 years.
Events like these are important to the success of a community and its students, as it allows the MCIUEF to support programs that continue to attract nearly 7,000 students each year. SG would like to thank the dedicated members of the foundation for organizing this fun event.
Learn more about SCHRADERGROUP’s work with Montgomery County Intermediate Unit and other School Districts in the region here.
Learn more about the Montgomery County Intermediate Unit Education Foundation here.

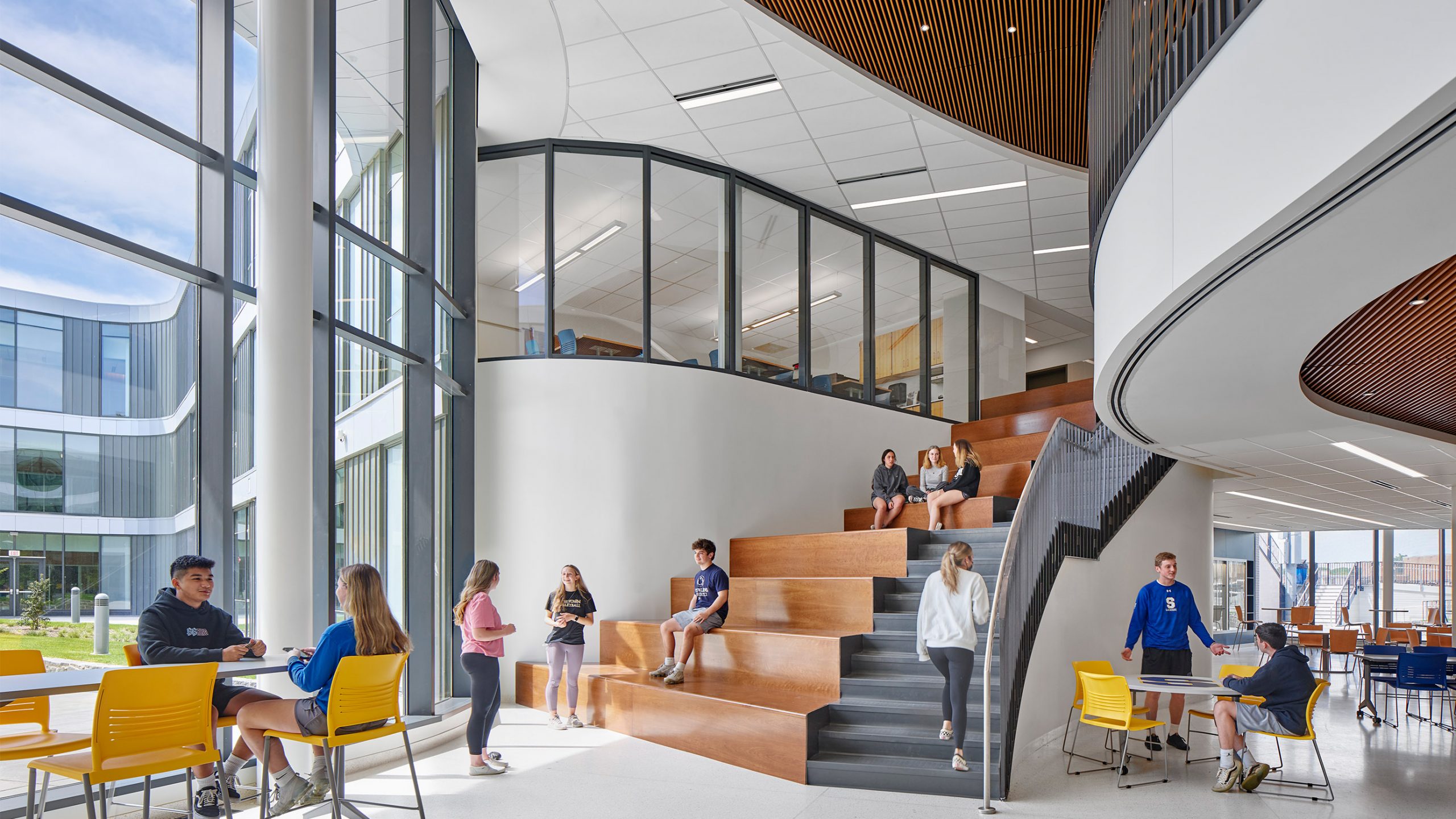 Photo courtesy of Todd Mason from Halkin | Mason Photography.
Photo courtesy of Todd Mason from Halkin | Mason Photography.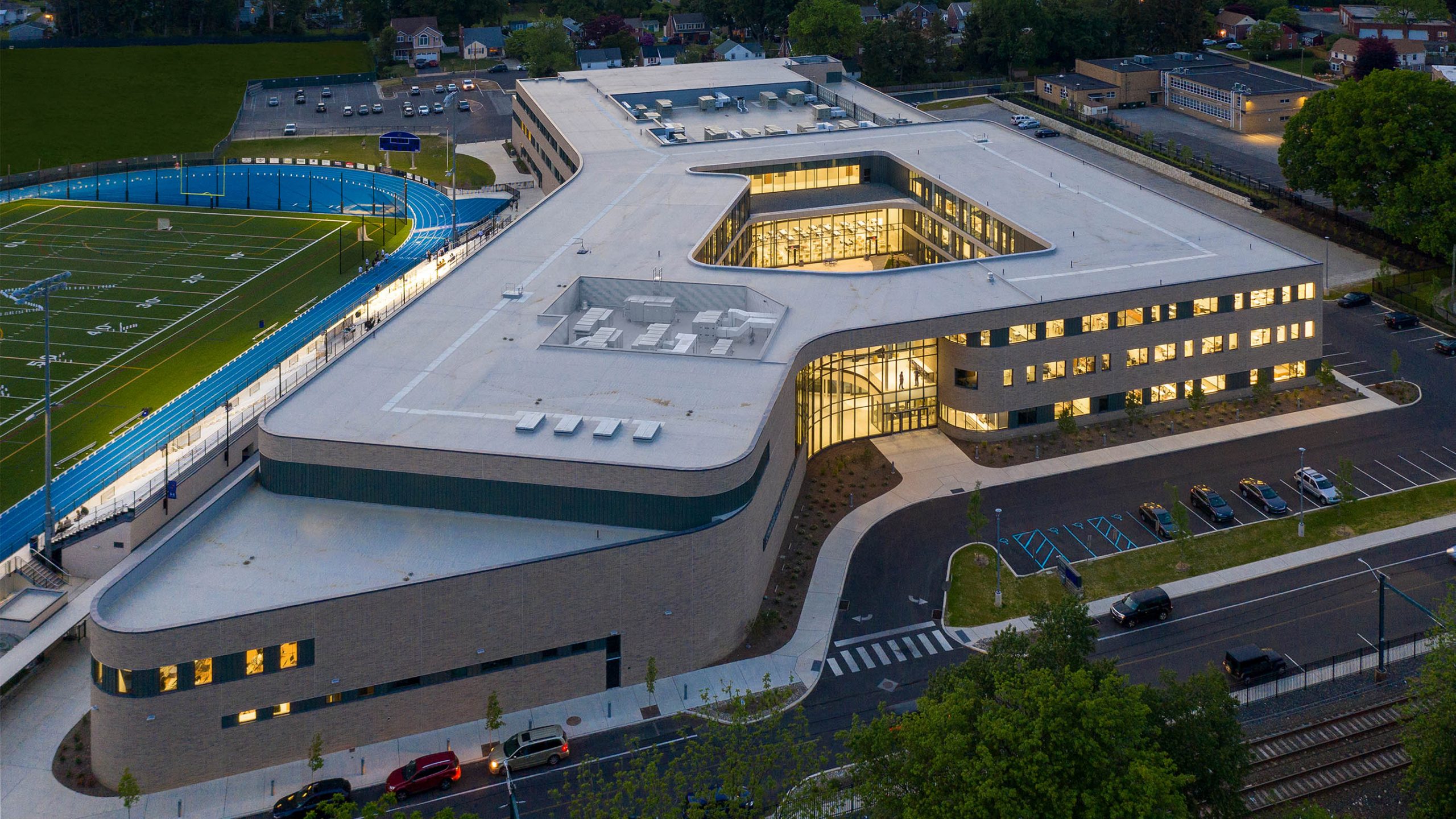 Photo courtesy of Todd Mason from Halkin | Mason Photography.
Photo courtesy of Todd Mason from Halkin | Mason Photography.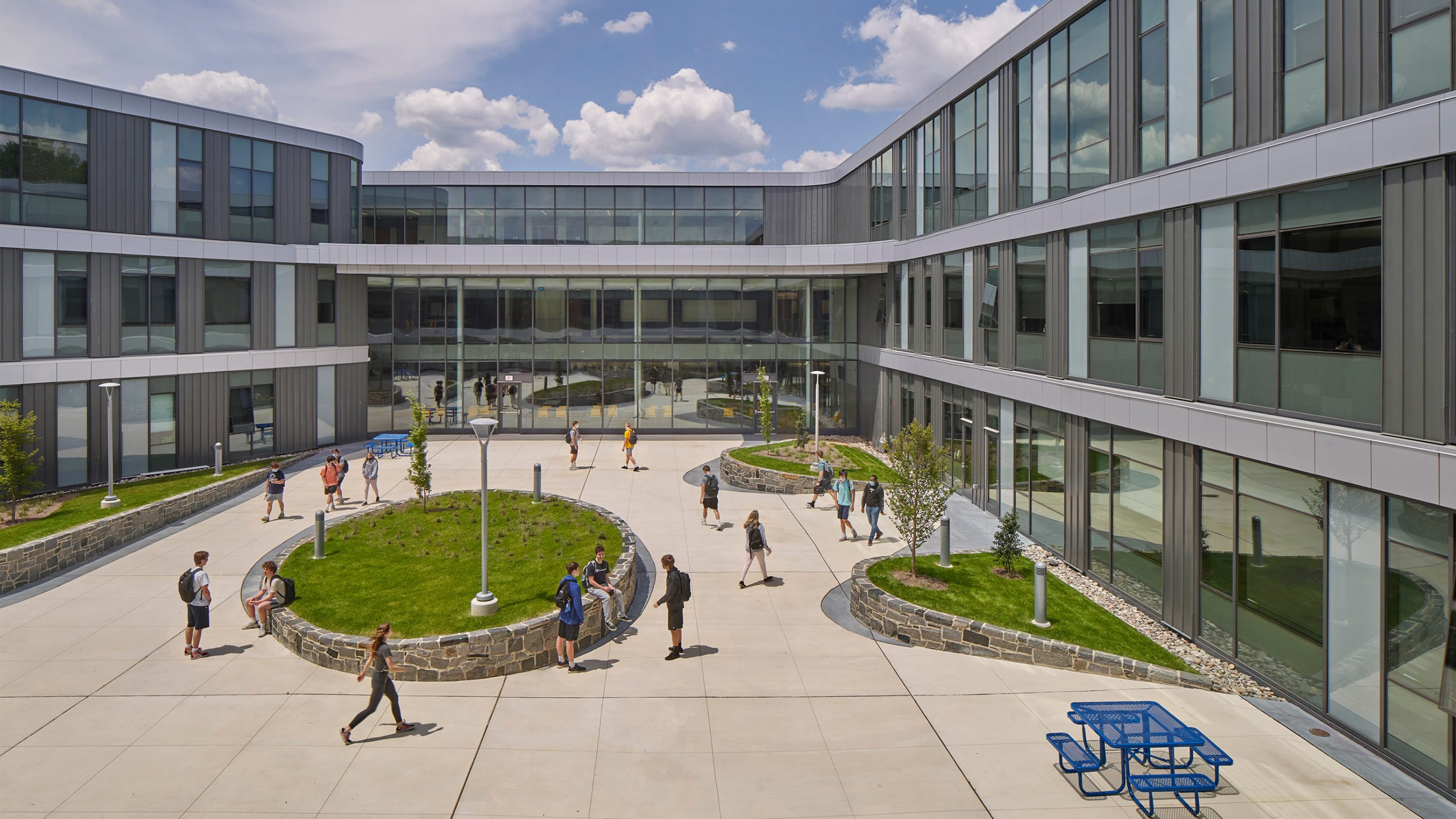 Photo courtesy of Todd Mason from Halkin | Mason Photography.
Photo courtesy of Todd Mason from Halkin | Mason Photography.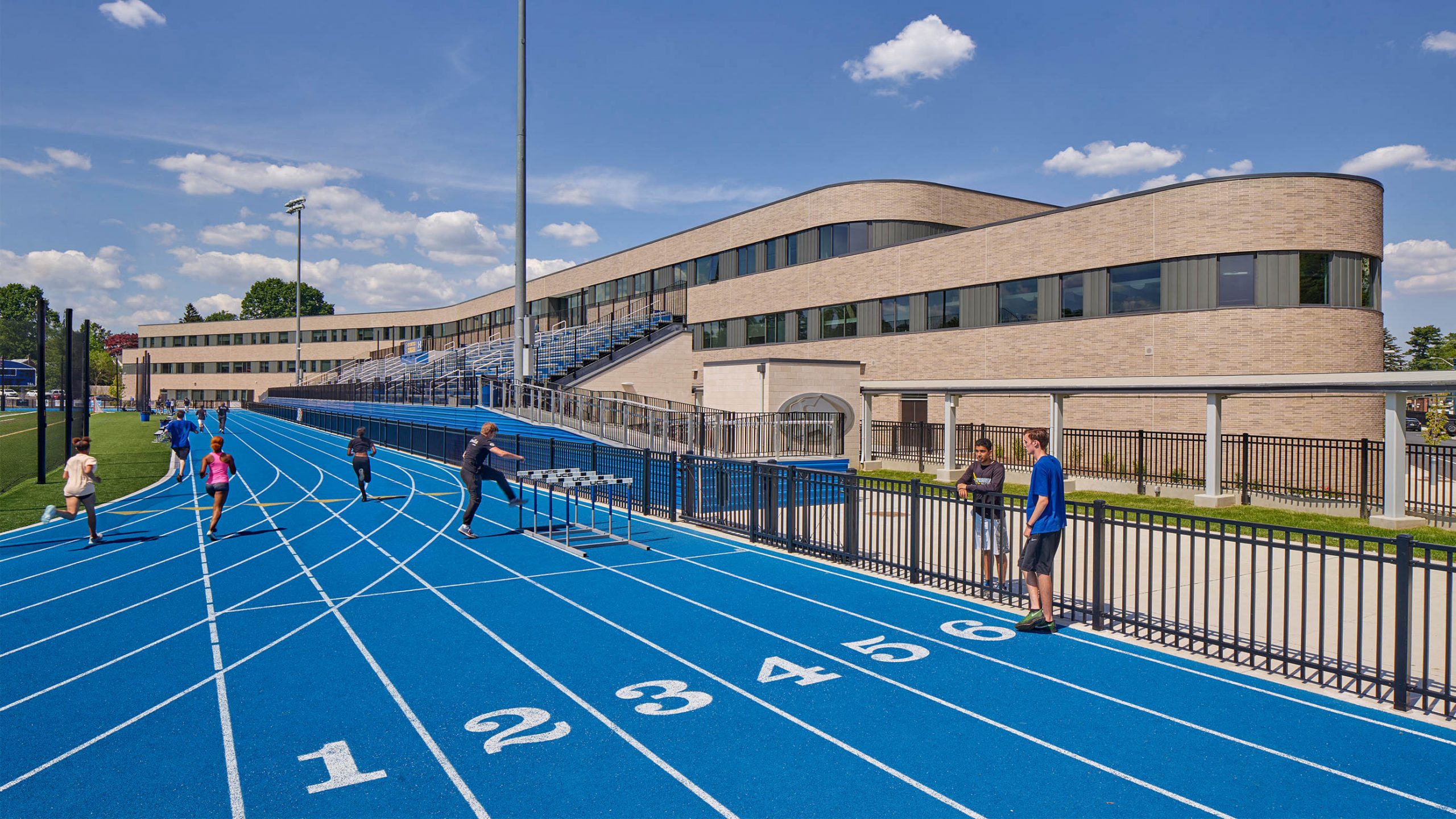 Photo courtesy of Todd Mason from Halkin | Mason Photography.
Photo courtesy of Todd Mason from Halkin | Mason Photography.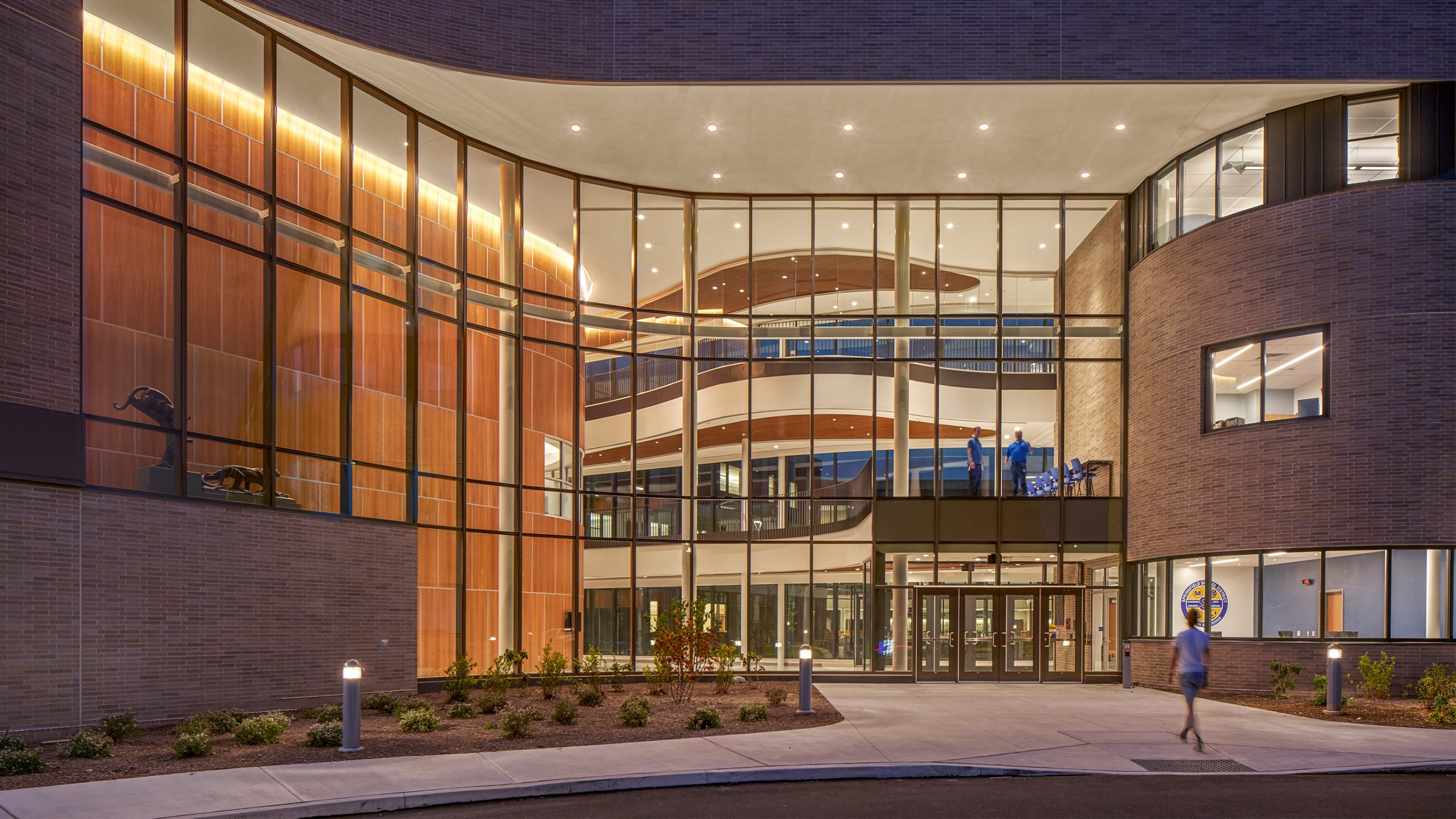 Photo courtesy of Todd Mason from Halkin | Mason Photography.
Photo courtesy of Todd Mason from Halkin | Mason Photography.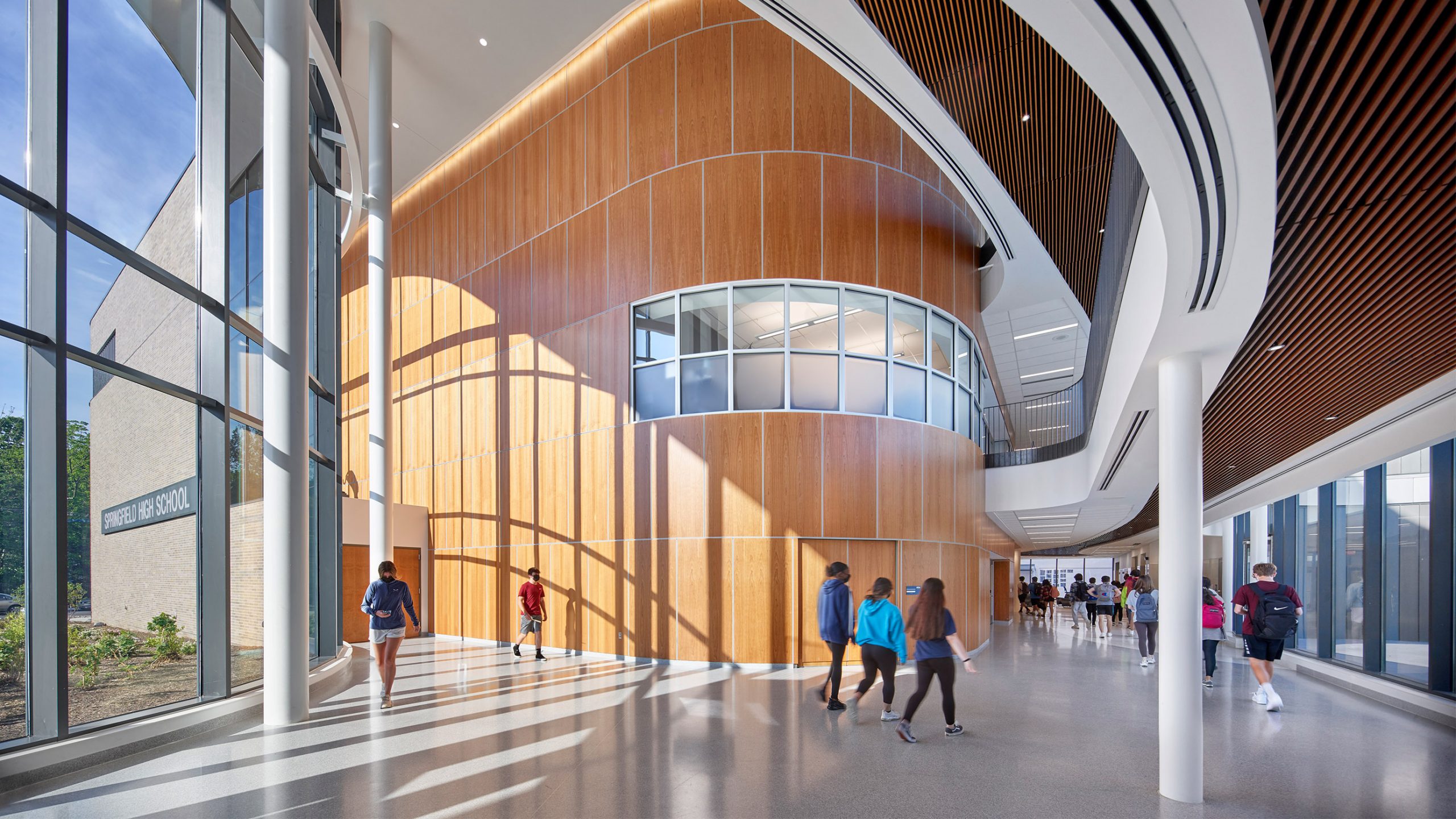 Photo courtesy of Todd Mason from Halkin | Mason Photography.
Photo courtesy of Todd Mason from Halkin | Mason Photography.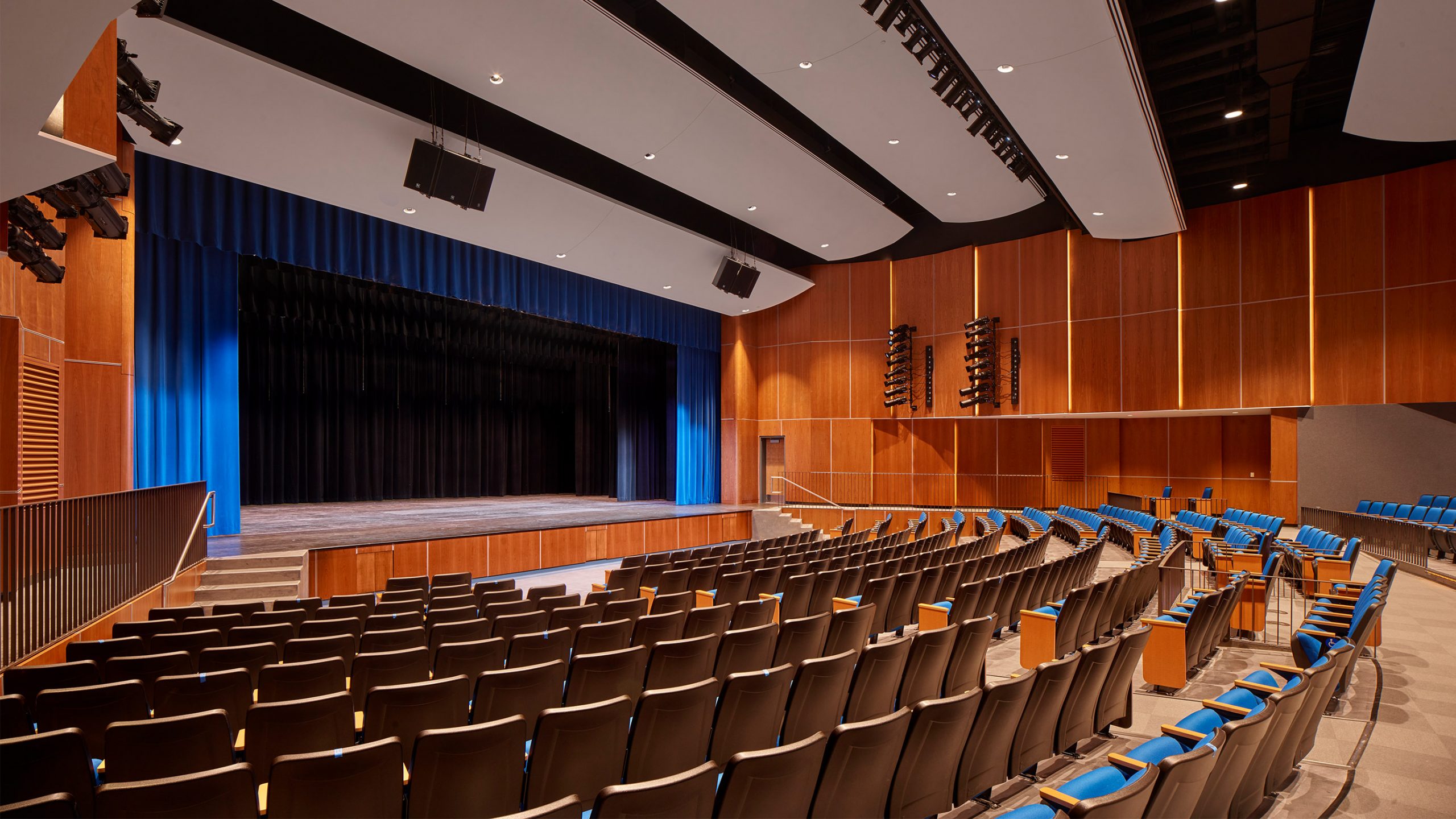 Photo courtesy of Todd Mason from Halkin | Mason Photography.
Photo courtesy of Todd Mason from Halkin | Mason Photography.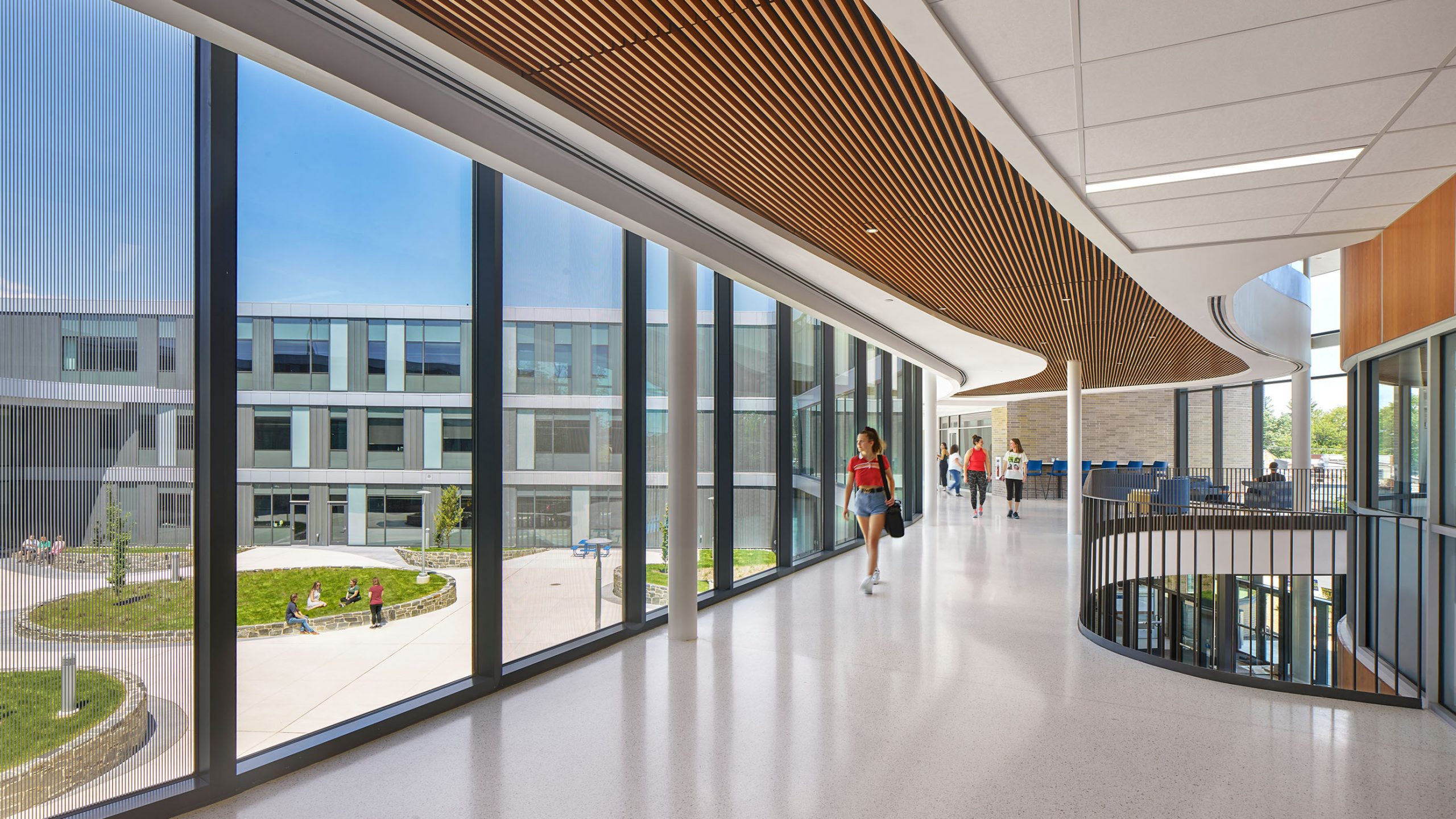 Photo courtesy of Todd Mason from Halkin | Mason Photography.
Photo courtesy of Todd Mason from Halkin | Mason Photography.