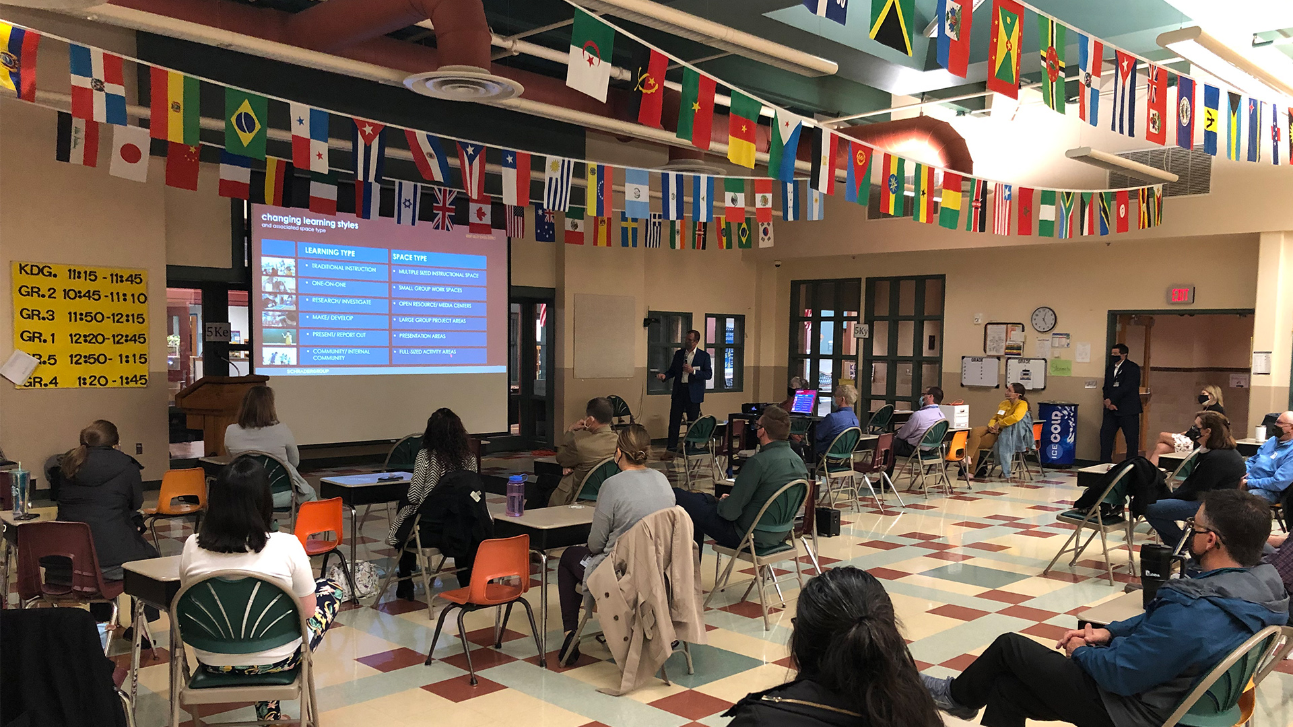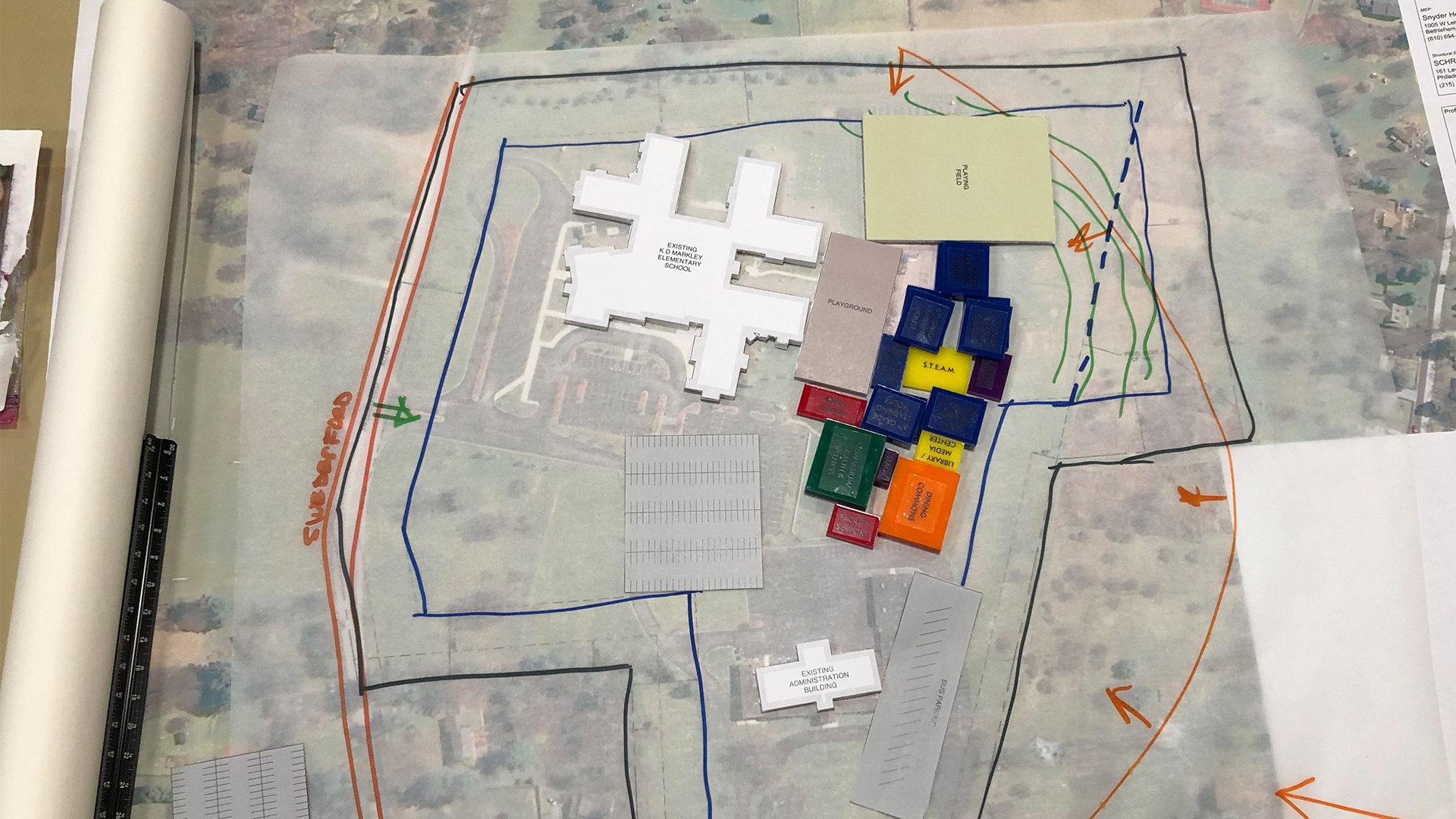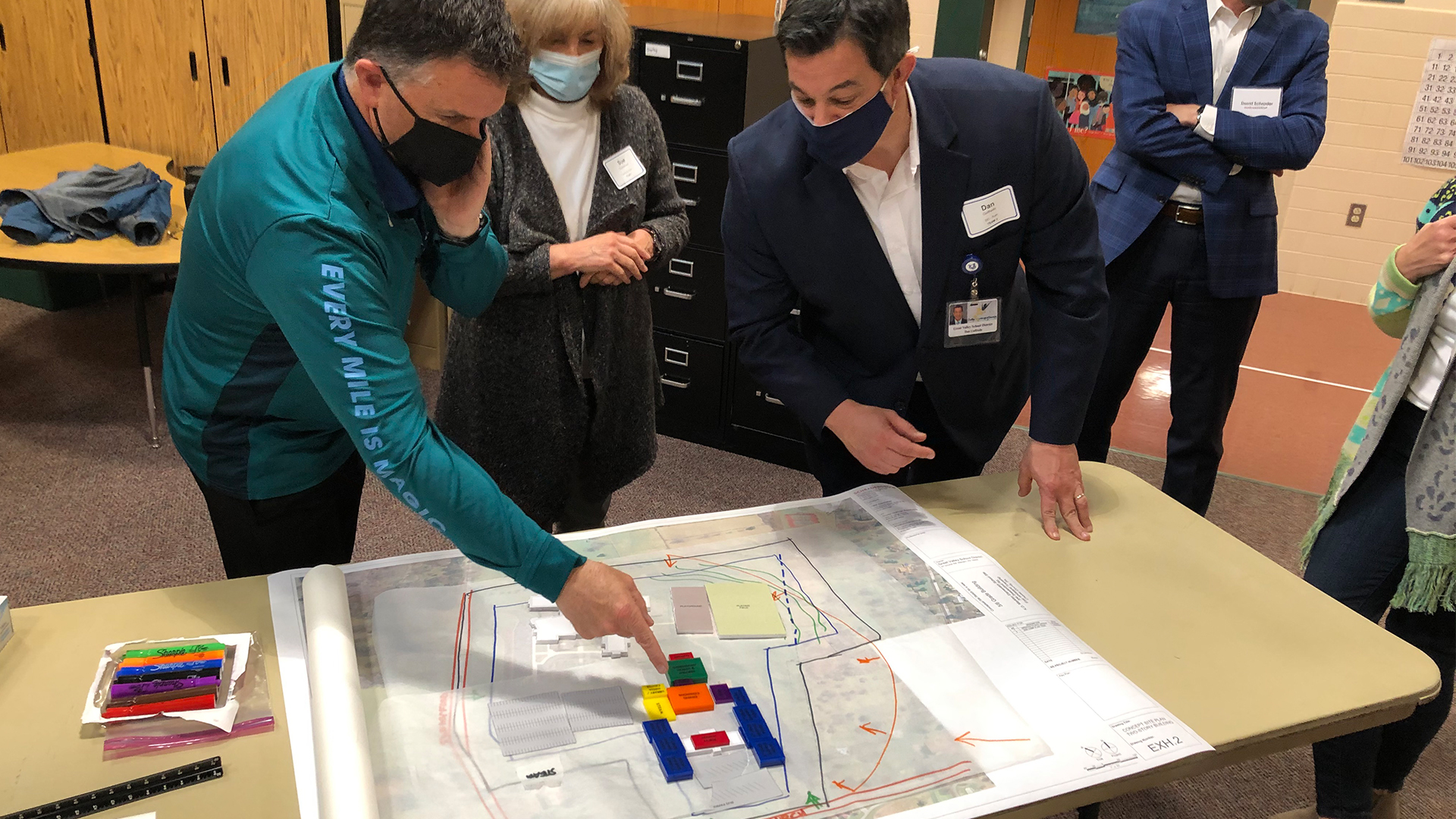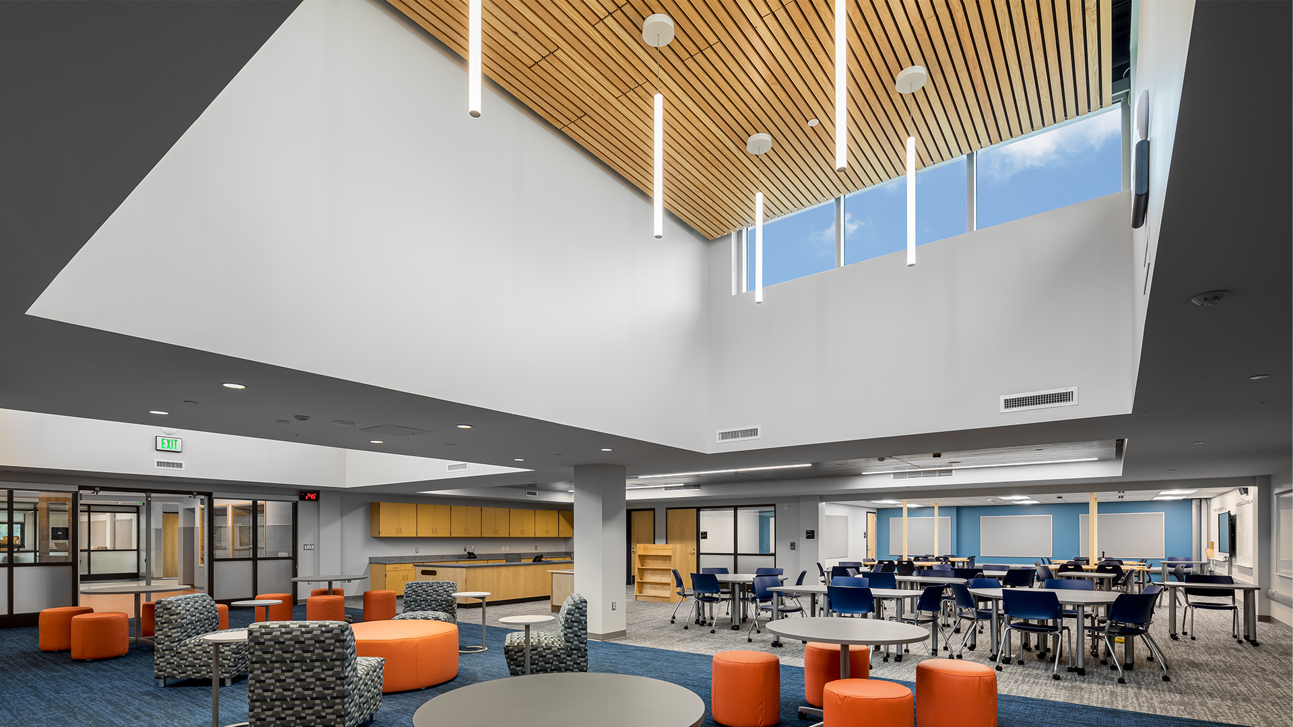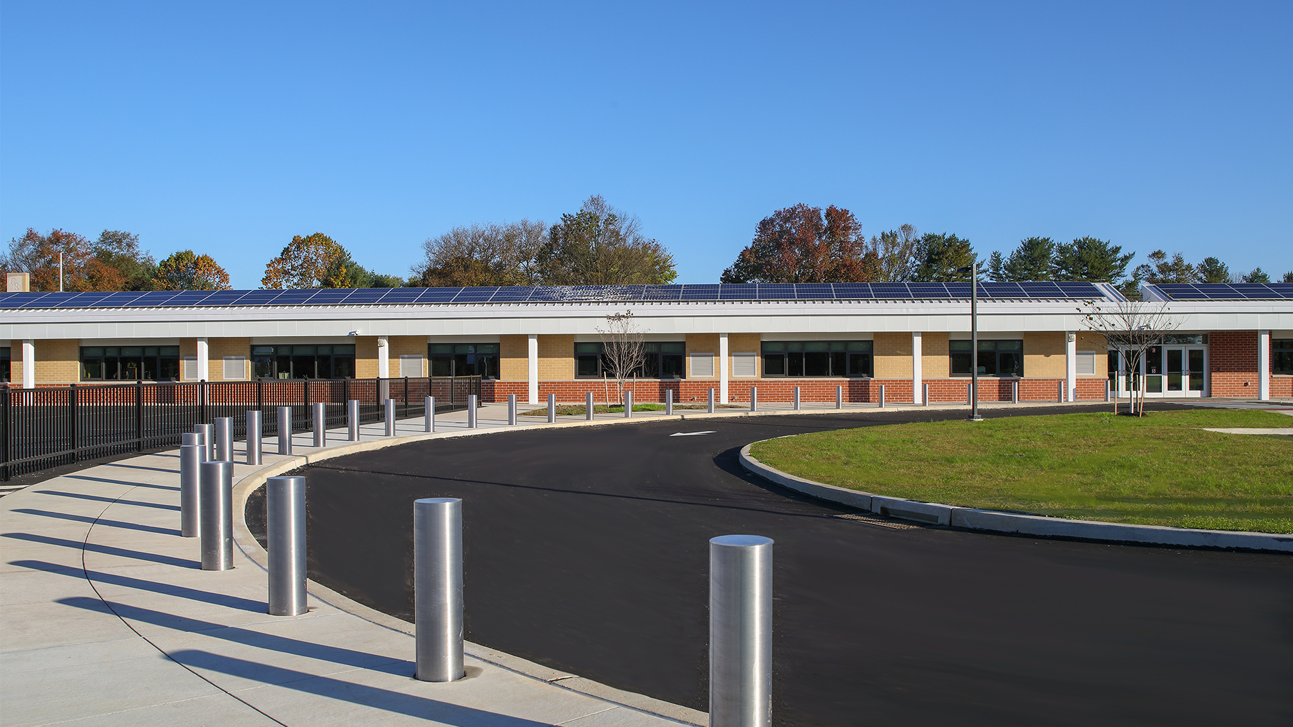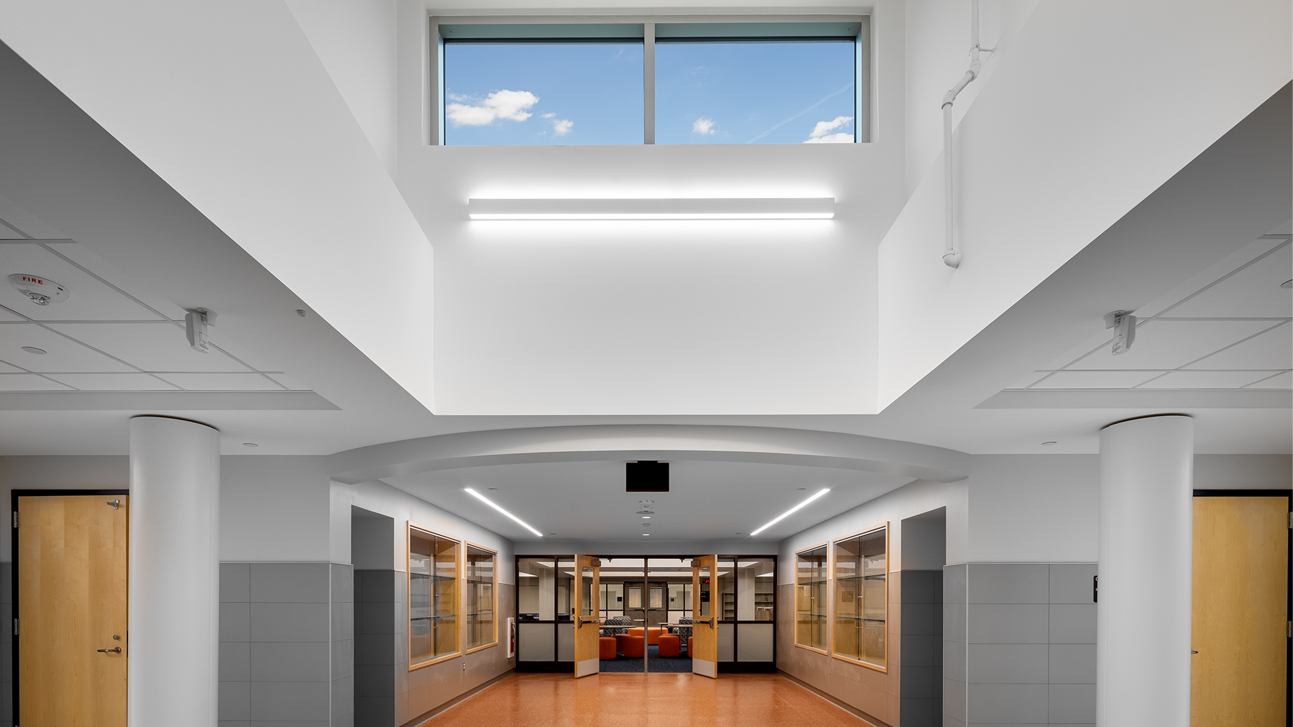Tag: academic architecture
SCHRADERGROUP Attends Delaware Valley Association of School Business Officials’ Annual Golf Outing!
SCHRADERGROUP (SG) recently attended the DVASBO Golf Outing at the Gilbertsville Golf Course on Friday, June 18th in Gilbertsville, PA. The Delaware Valley Association of School Business Officials (DVASBO) has held this outing for 31 consecutive years to help raise money for scholarships for Delaware Valley students.
DVASBO is the regional chapter of the Pennsylvania Association of School Business Officials (PASBO). For nearly five decades, DVASBO has been supporting school professionals in Bucks, Chester, Delaware, and Montgomery counties. The organization currently has over 1,000 members and they are devoted to providing members with education, training, professional development and timely access to legislative and policy news.
SG Principal Tom Forsberg attended the event with the next generation of SCHRADERGROUP golfers, Project Managers and Associates Devin Bradbury and Dan D’Amico and Project Architect Jeremy Ross. It was a beautiful day for golf and the course was filled with great friends and colleagues!
SCHRADERGROUP was proud to be a tee sponsor for this long running event whose mission is to help develop and support school business operation leaders. The SG team would like to extend our sincere thanks to the dedicated members of DVASBO for organizing this event held for a great cause. We look forward to future events involving these great organizations!
To learn more about SCHRADERGRPOUP’s commitment to educational facilities, click here.
To learn more about the Delaware Valley Association of School Business Officials, click here.

SCHRADERGROUP Welcomes the Newest Members to the SG Team!
SCHRADERGROUP (SG) is thrilled to announce the newest members to join our team! Please help us welcome Architectural Designer Jillian Kreglow, Associate AIA and Office Administrator and Bookkeeper Brianna Smith!

Jillian Kreglow, Associate AIA
Architectural Designer
Pennsylvania State University – Bachelor of Architecture
Jillian is a recent Pennsylvania State University graduate with a bachelor’s degree in architecture. She continues her journey with the SG team after completing a summer internship with the firm in 2019. During that time, she assisted principals and project managers in multiple feasibility studies, schematic designs, and construction documents.
Jillian is skilled in building information modeling software and brings proficiency in current technology to the team. She is an excellent communicator who will provide fresh perspectives and solutions to our projects and clients.
Jillian is passionate about helping people. She was heavily involved with Penn State’s THON, the largest student-run philanthropic organization in the world, serving as the American Institute of Architecture Students (AIAS) primary THON chair for the years 2020-2021. She was also involved in multiple mentorships while in school, including being nominated by faculty as an appointed studio mentor and for her participation in the College of Arts and Architecture’s Buddy System Mentor program.
Looking to the future, Jillian’s first goal is to become a licensed architect. She believes that continuing her time here at SG will give her the knowledge and experience necessary to succeed in this industry. She also looks forward to being a member of the American Institute of Architects (AIA) after registration.
“The SG team is filled with a talented group of designers and I am excited to work alongside and learn from them. I want to make a positive impact both in the firm and in the design world.”

Brianna Smith
Office Administrator / Bookkeeper
Millersville University – Bachelor of Science, Business Administration (Concentration in Management)
Brianna joins our team with six years of experience in administration and team management. She has served a variety of roles in the past, including serving as a Learning Ambassador for Amazon and a Team Leader and Program Coordinator for AmeriCorps Next Steps. Brianna is a graduate of Millersville University with a Bachelor of Business Administration degree with a concentration in management. During her time in school, Brianna was an active volunteer in multiple programs including the Student Business Association, the Next Steps AmeriCorps Program, and the Millersville University Student Senate and Student Union.
Brianna is an expert communicator who is self-motivated and eager to learn. She is skilled in writing, event planning, campaign development, and is well versed in a variety of writing programs. Her attention to detail and communication skills will help streamline the flow of information both internally between coworkers and externally to our clients, consultants, and contractors.
Brianna’s goal is to absorb everything she can and understand the inner workings of an architecture firm. She is interested in all aspects of the administrative and accounting side of the business and in the future plans to get her master’s degree in business.
“Architecture has always been something I was extremely curious about growing up. As I got older my curiosity grew to a strong interest, and I could only hope that I would come across an opportunity such as the one I have today, to learn more about how buildings are put together and about those who create the idea.”
Welcome Jillian and Brianna! We are happy to have you join the SG family and are excited to see what the future holds for you both! The SG team looks forward to sharing our company culture and practice with our new team members and is excited to follow their journey of future success. Learn more about SG and our team here.
Interested in working with us? Visit our Careers page to see what opportunities are available at SG here.
SCHRADERGROUP Hosts Planning Workshop for Rose Tree Media School District’s New Elementary School
At SCHRADERGROUP, we believe academic design truly is the design for the future, as it provides the environment in which today’s students develop into tomorrow’s thinkers and leaders. In order to keep that goal in focus, we strive to develop designs for facilities created by the community, for the community.
Our community-based workshop process for planning and design inspires innovative design solutions that nest serve our client’s needs. Collaboration is key to supporting our client’s dreams and our team’s capabilities assist with getting to the end result. Educational facility design that is initiated by the client results in a project that will serve the community and is grounded in the district’s culture and educational philosophy. As 2021 continues, more projects are becoming realties for SG and our clients. One of these exciting projects is a new elementary school for Rose Tree Media School District (RTMSD) in Media, PA.
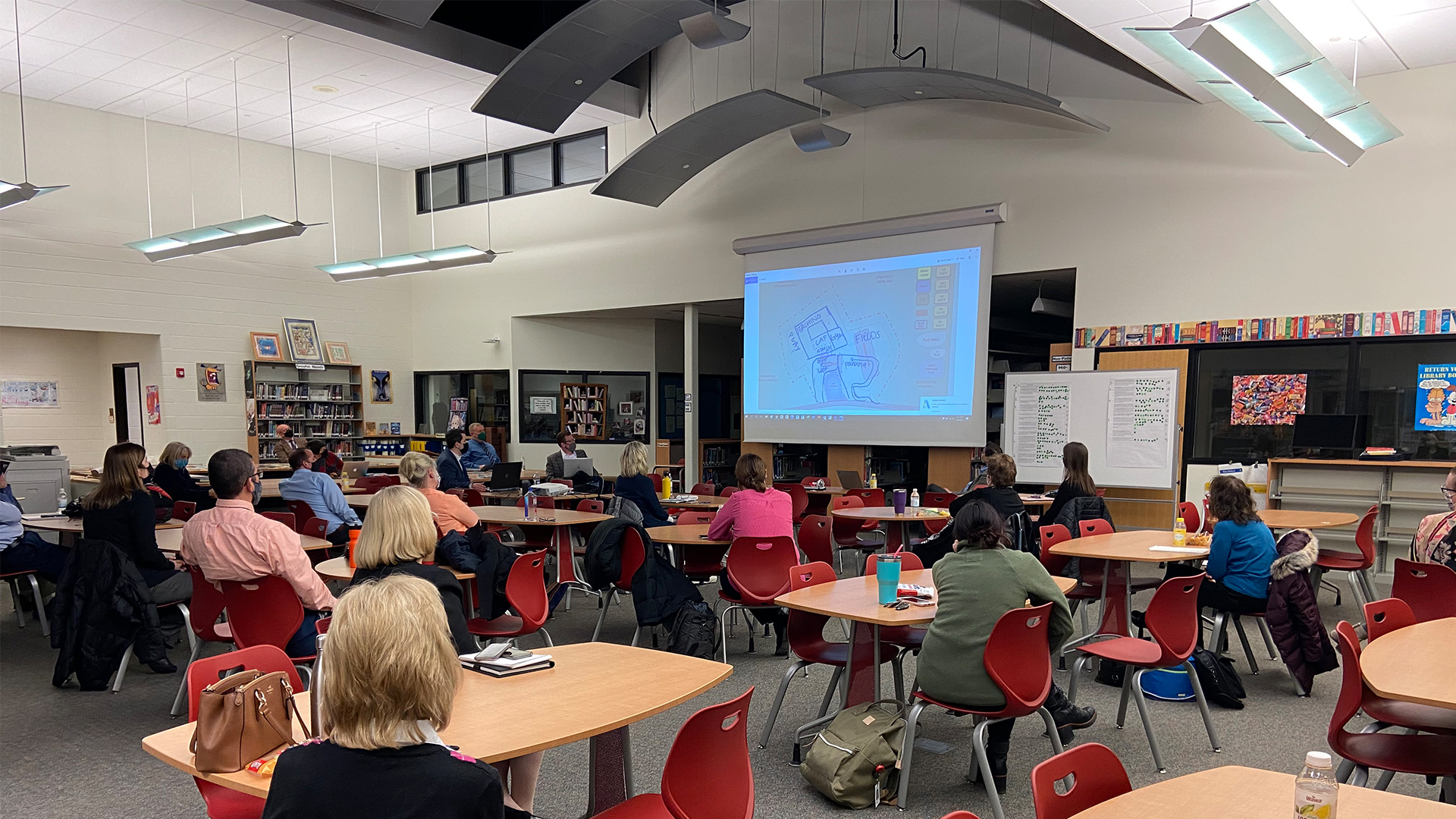
SG recently partnered with RTMSD and ICS to host a planning workshop for faculty and administration of RTMSD to learn what priorities the District has for the new facility. SCHRADERGROUP team members led the process geared towards discovering different options for the new school.
The workshop began with a presentation about next generation learning and gave attendees virtual tours of state-of-the-art facilities in the country that exemplify these ideas. Next, the group broke into smaller teams and held individual visioning and building workshops with feedback loops in order to come up with and vote on the best options for the District.
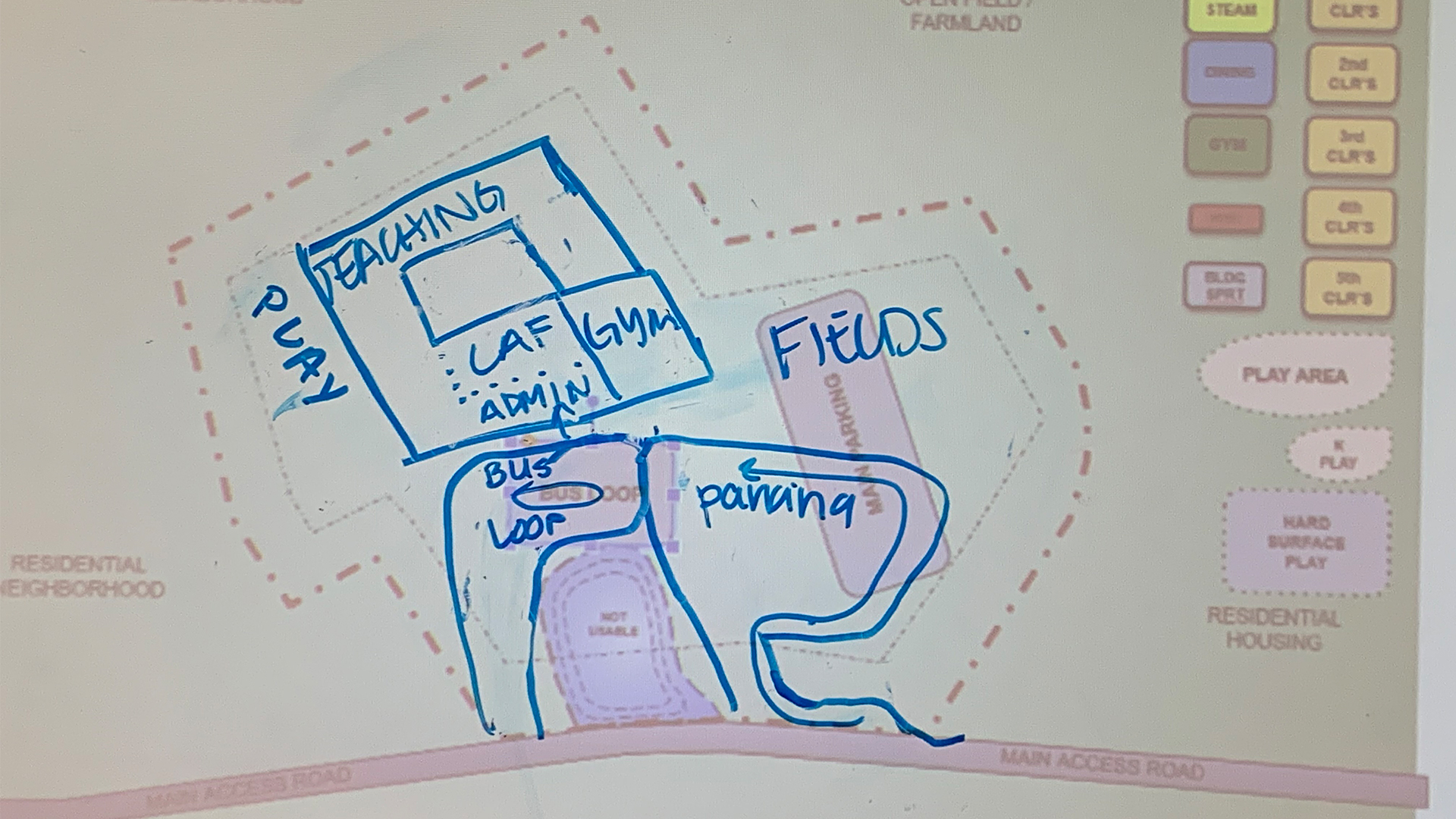
The SG team came away from this workshop event with multiple site concepts and building plans that were reported back to the larger group. From here, designs will continue with refinement workshops until a final design has been reached.
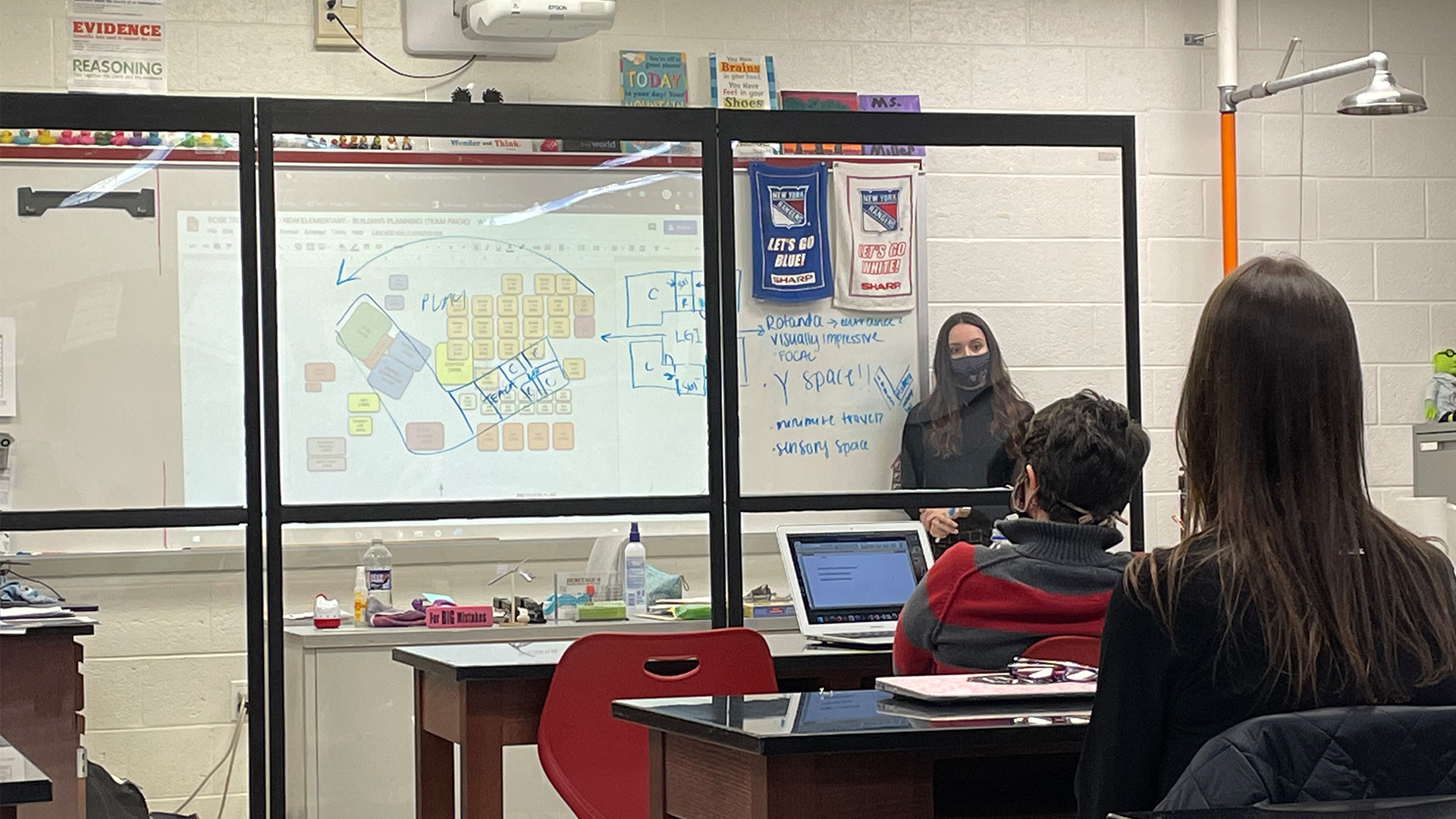
SG is proud to work with Rose Tree Media School District and is looking forward to completing a state-of-the-art facility for the residents of the district’s municipalities.
To learn more about Rose Tree Media School District, click here.
To learn more about the new elementary school for Rose Tree Media School District, click here.
To learn more about ICS, click here.
To learn more about SCHRADERGROUP’s devotion to creating next generation learning environments, click here.
SCHRADERGROUP Attends the Enfield Elementary School Ribbon Cutting Ceremony for the School District of Springfield Township
SCHRADERGROUP (SG) recently attended the ribbon cutting ceremony for the new Enfield Elementary School for the School District of Springfield Township (SDST) in Erdenheim, PA on May 21st. The event commemorated the completion of the school district’s newest facility. Enfield Elementary School is a state-of-the-art K-2 Early Learning Center designed to support the school’s unique learning curriculum specifically designed for this young age group.
Several design team members represented the SG team at the event, joining SDST staff, faculty, students, local community members, and D’Huy Engineering Construction Managers, all of whom were gathered to celebrate the new facility’s completion.
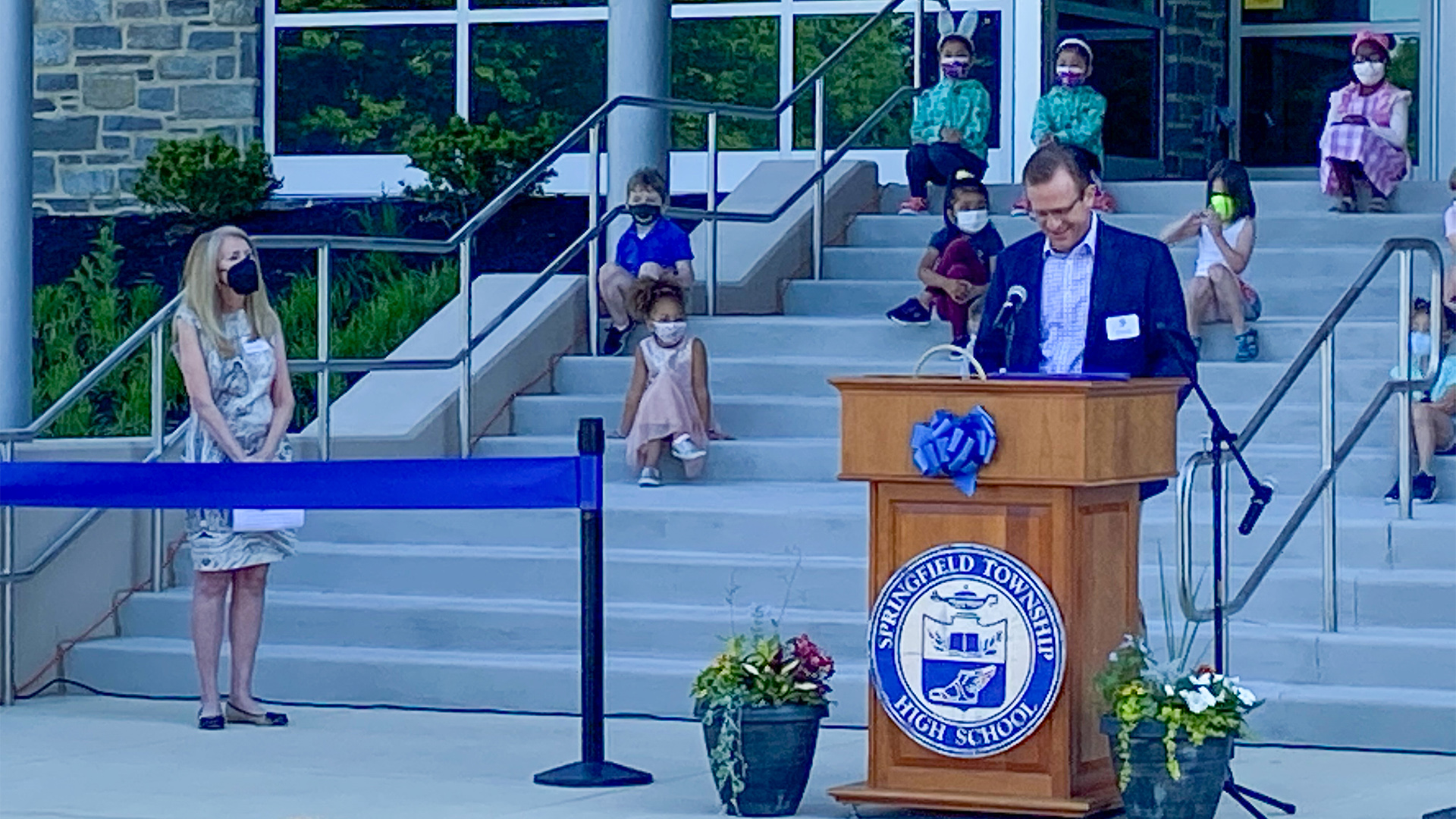
The morning’s events began with reflections on the project from former Superintendent Dr. Nancy Hacker and former Principal Dr. Catherine Van Vooren, both of whom were instrumental in formulating the vision and in working with the design team from the early project conception and throughout the design. David Schrader presented Dr. Hacker, the School Board, and the School District of Springfield Township with the Spring 2021 Learning by Design Award for Outstanding Project, further recognizing this achievement.
Current Superintendent Dr. MaryJo Yannacone provided comments and then current Principal Dr. Meghan Markle noted that this new facility will help nurture the students to be “creative, caring and curious” young learners. She then proudly introduced a representative from each Enfield Elementary School grade level to say a few words on what they liked about their school. One young man from first grade remarked that the best thing about the school is that his older sister was jealous that he was able to attend the school and that she couldn’t, followed by the second-grade representative who closed her comments noting the school was “Spectacular!”. The ceremony concluded with the ribbon cutting pictured below to officially dedicate the opening of the school.
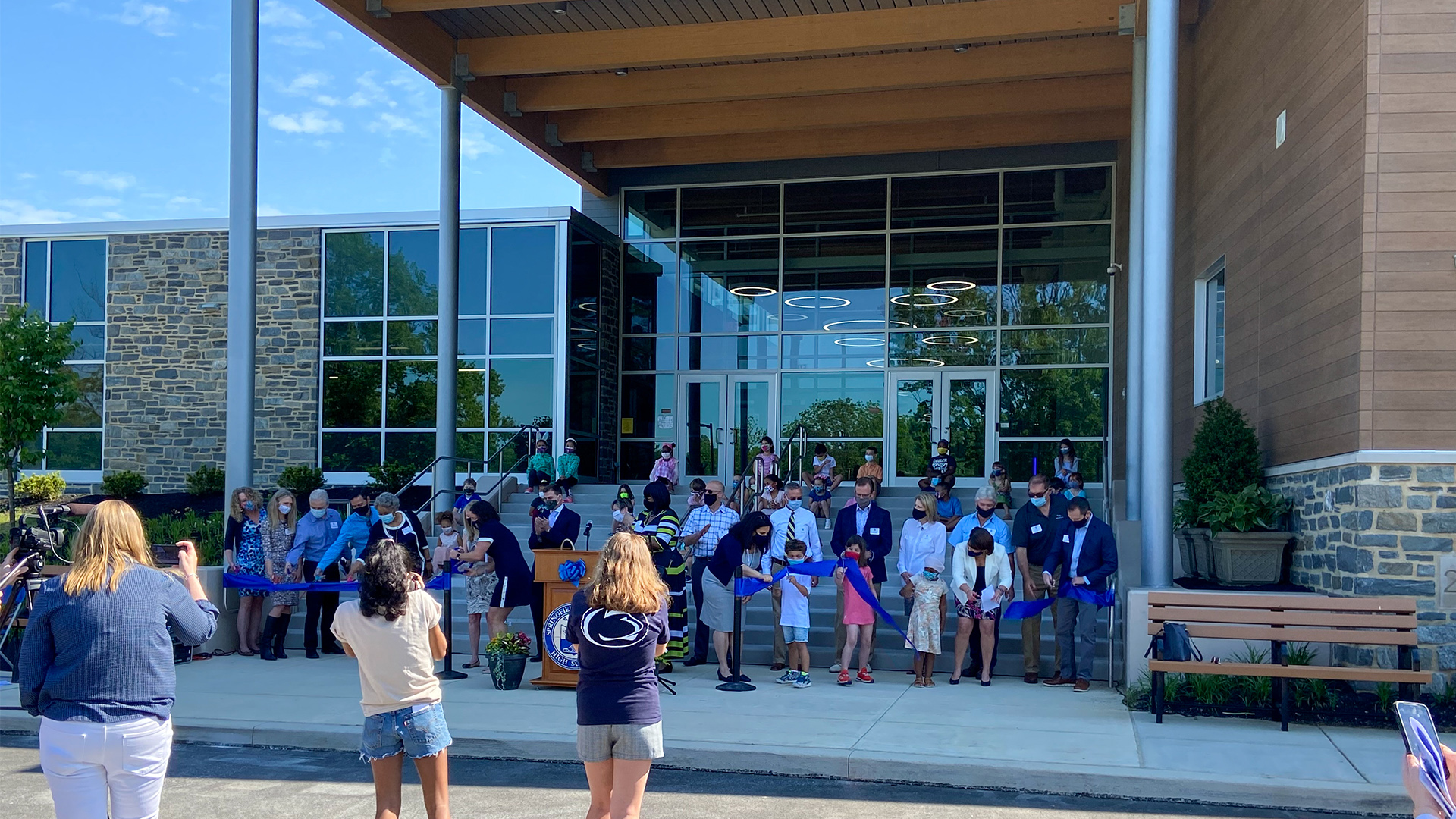
Following the ceremony, a library dedication and tree dedication were held, both dedicating plaques to community members involved with the District. An outdoor luncheon finished off the festivities for the day.
SG is honored to be a part of such a significant project for the District. We are grateful to have the opportunity to support the School District of Springfield Township and are proud of this new facility dedicated to the District’s youngest learners.
SG would also like to express our gratitude to the entire team for their contributions to the design and construction of this amazing school. Thank you to D’Huy Engineering, Snyder Hoffman Associates, Renew Design Group, Lobar Inc., Boro Construction, Philips Brothers, and Stan-Roch Plumbing.
Learn more about this exciting project here.
Learn more about the School District of Springfield Township here.
Hazleton Area School District’s Creative Solutions to Increase Student Capacity
Based on the current enrollments and the rate of new arrivals into the district, and as identified as part of SCHRADERGROUP’s capacity analysis of the District, the District’s Elementary/Middle Schools had reached and were exceeding capacity. To gain a sufficient number of classroom spaces as quickly as possible, SCHRADERGROUP designed and bid multiple building projects to convert existing interior spaces to classrooms. Interior renovations versus new construction not only saved construction costs but also reduced the timeline to occupy the spaces. The completed projects created 30 additional classrooms, increasing the Hazleton Area School District’s (HASD) Capacity to 750 students for grades K-8 for under $6 million dollars.
The two creative solutions to add classroom space was simple – capture underutilized space for the educational program. The first set of renovation projects converted existing pools to classroom spaces at multiple K-8 Schools including Freeland Elementary/Middle School, Heights Terrace Elementary/Middle School, McAdoo-Kelayres Elementary/Middle School and Valley Elementary/Middle School. The added benefit of taking multiple pool facilities off-line was the reduction of on-going maintenance costs to operate the pools year-long.
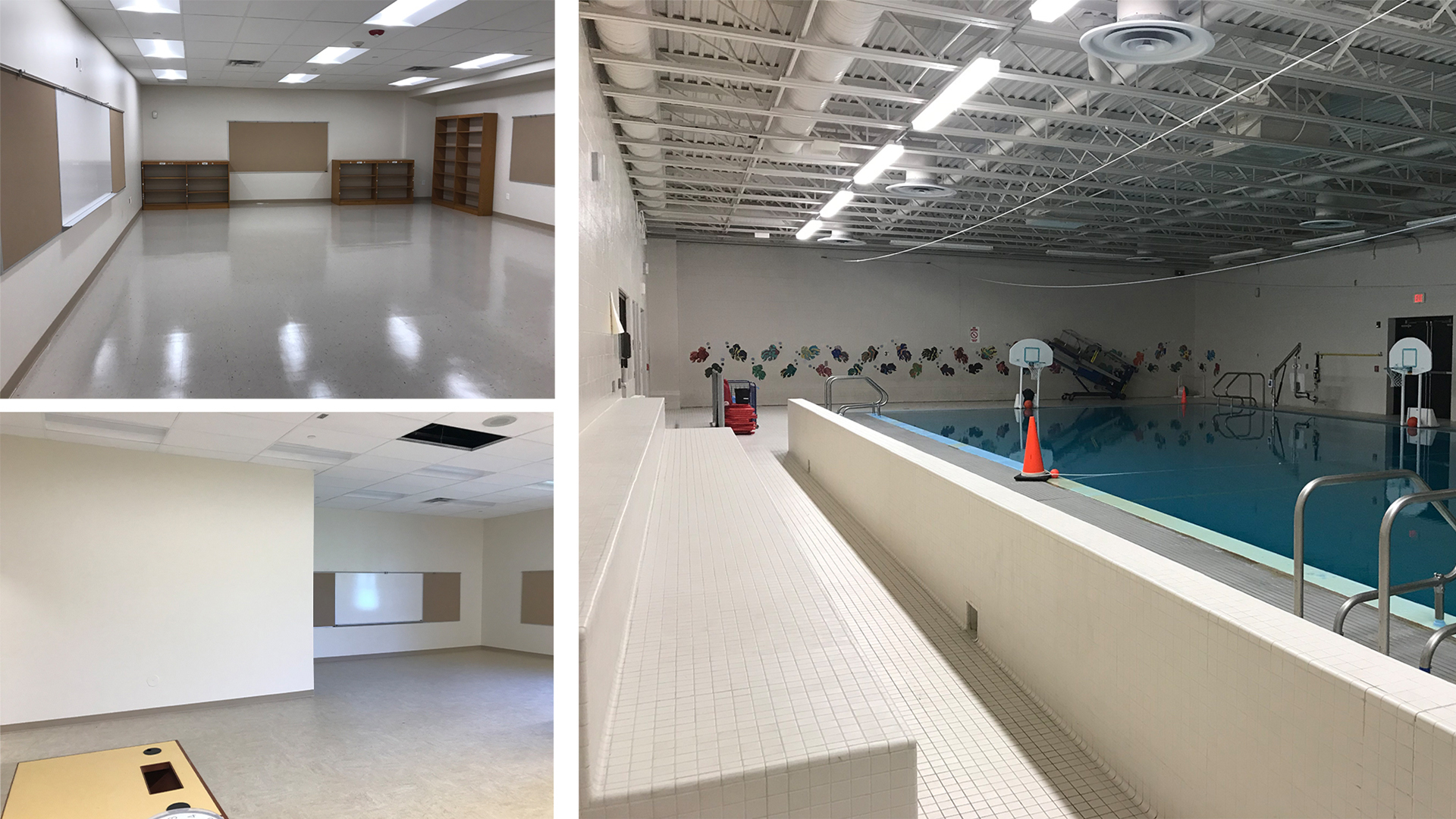
The second set of renovation projects converted a portion of the library space to a self-contained classroom space with a smaller area for the library functions at some of the elementary and/or middle schools including Drums Elementary/Middle School, Freeland Elementary/Middle School, West Hazleton Elementary/Middle School, Hazel Township Early Learning Center, Hazleton (The Castle) Elementary/Middle School, Maple Manor Elementary/Middle School, Valley Elementary/Middle School and Heights Terrace Elementary/Middle School.
These creative measures to recapture classroom space within the building effectively resolved the capacity needs at the K-8 grade levels for the foreseeable future.
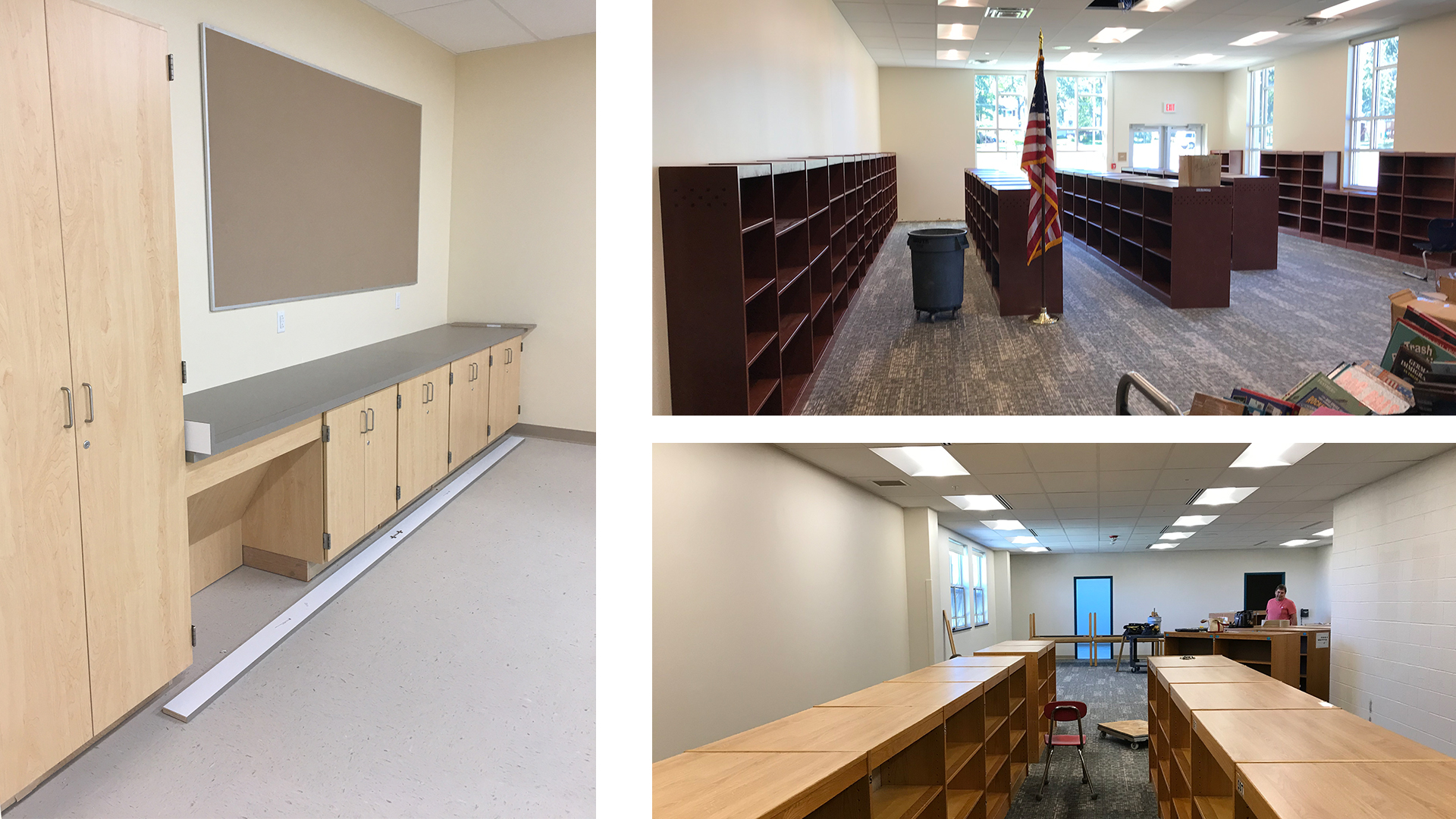
SCHRADERGROUP is grateful for this opportunity and proud to have been part of many building transformations in this community. We look forward to sharing future experiences with HASD!
Learn more about Hazleton Area School District here.
Learn more about SCHRADERGROUP’S work with K-12 facilities here.
SCHRADERGROUP Ranked in Architectural Record’s Top 300 Architecture Firms of 2020
SCHRADERGROUP (SG) is proud to have been ranked #274 in Architectural Record’s Top 300 U.S. Architecture Firms of 2020.
Architectural Record is a monthly publication dedicated to architecture and interior design. Their yearly Top 300 lists are ranked by revenue for architectural services performed in 2019.
This is the first year SG has made this prestigious list, and we look forward to moving up in the rankings in the future!
Learn more about SG’s projects here.
View Architectural Record’s Top 300 U.S. Architecture Firms of 2020 here.
SCHRADERGROUP to Attend PSU’s Stuckeman School Virtual Career Day
SCHRADERGROUP (SG) will be attending the Pennsylvania State University’s Annual Stuckeman School Career Day on March 3, 2021. Managing Partner David Schrader will be joined by fellow Penn State alumni and SG employees, Paige Geldrich and Eric Weiss, at the SCHRADERGROUP Virtual Booth from 11am – 4pm. Come visit and meet the team!
This exciting event encourages student engagement and networking with alumni and professionals across the architecture, landscape architecture and graphic design professions. SG is honored to interact with the Stuckeman School’s high caliber students once again. Although the event is not held in person this year, SG is proud to continuously be a part of this impactful Career Day. We look forward to virtually speaking with and meeting these new thinkers and leaders of tomorrow.
Are you a PSU Stuckeman School student that would like to join the event? Register for free here.
Interested in joining the SG team? Check out what opportunities are available for you here.
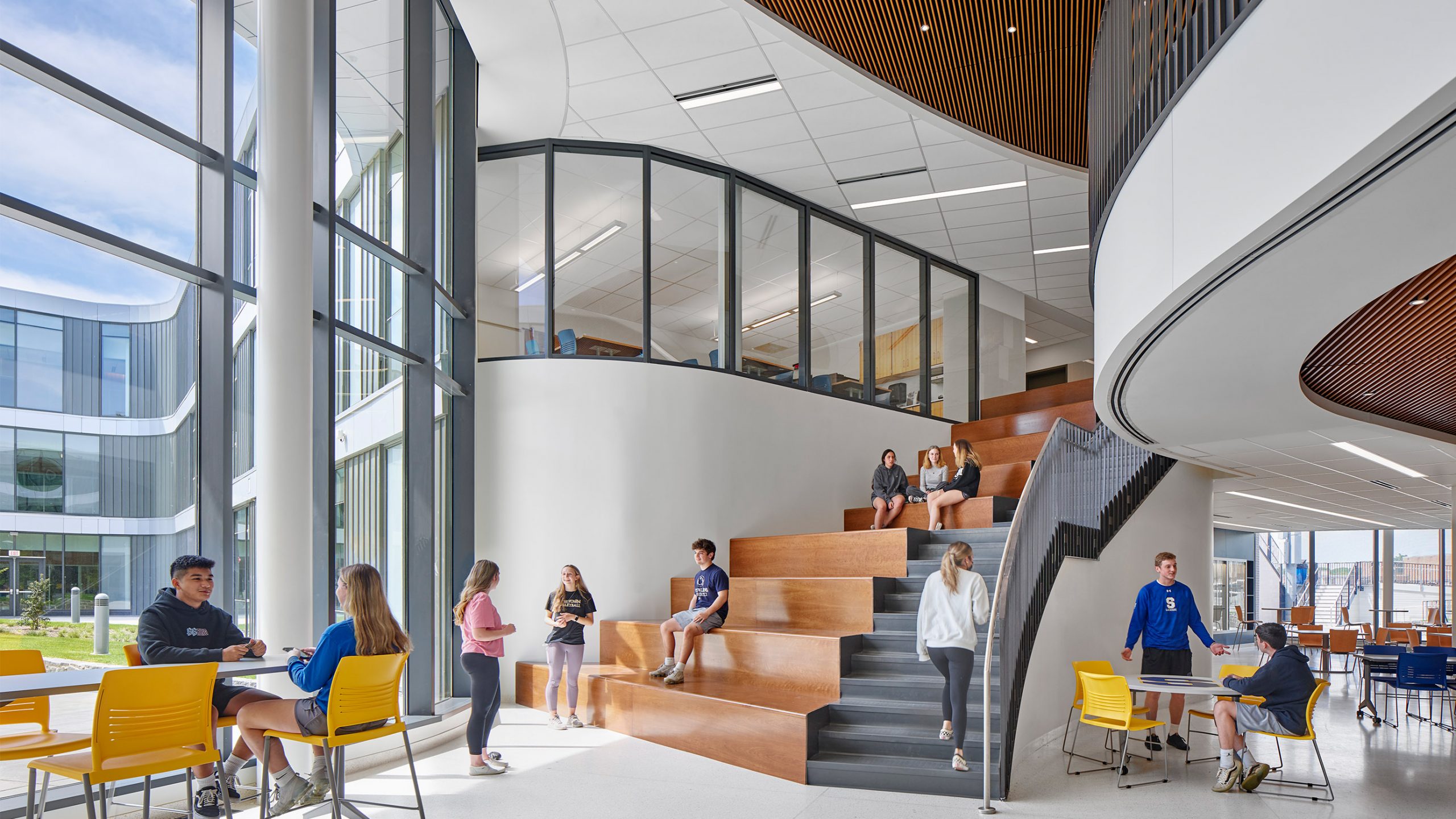 Photo courtesy of Todd Mason from Halkin | Mason Photography.
Photo courtesy of Todd Mason from Halkin | Mason Photography.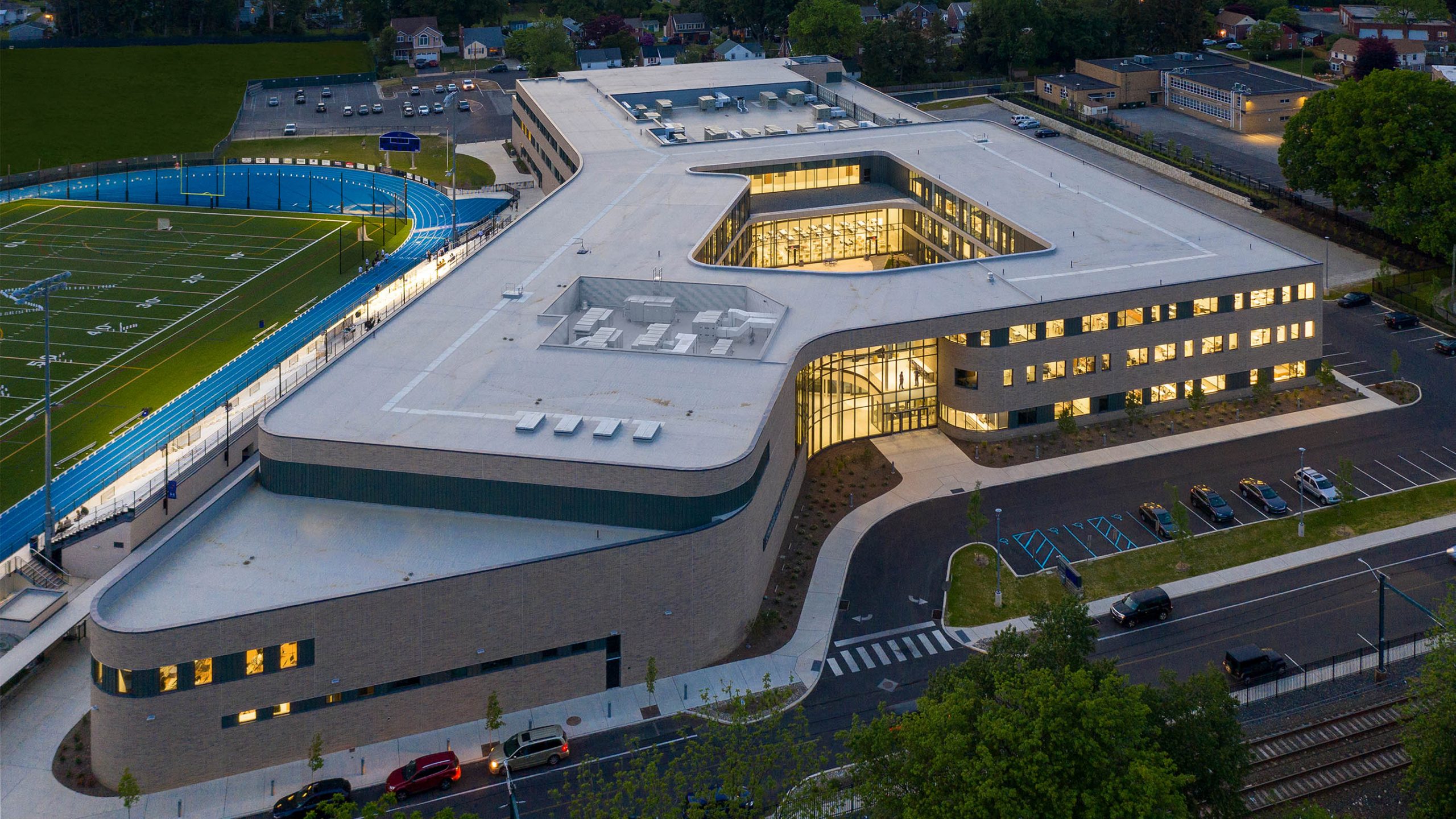 Photo courtesy of Todd Mason from Halkin | Mason Photography.
Photo courtesy of Todd Mason from Halkin | Mason Photography.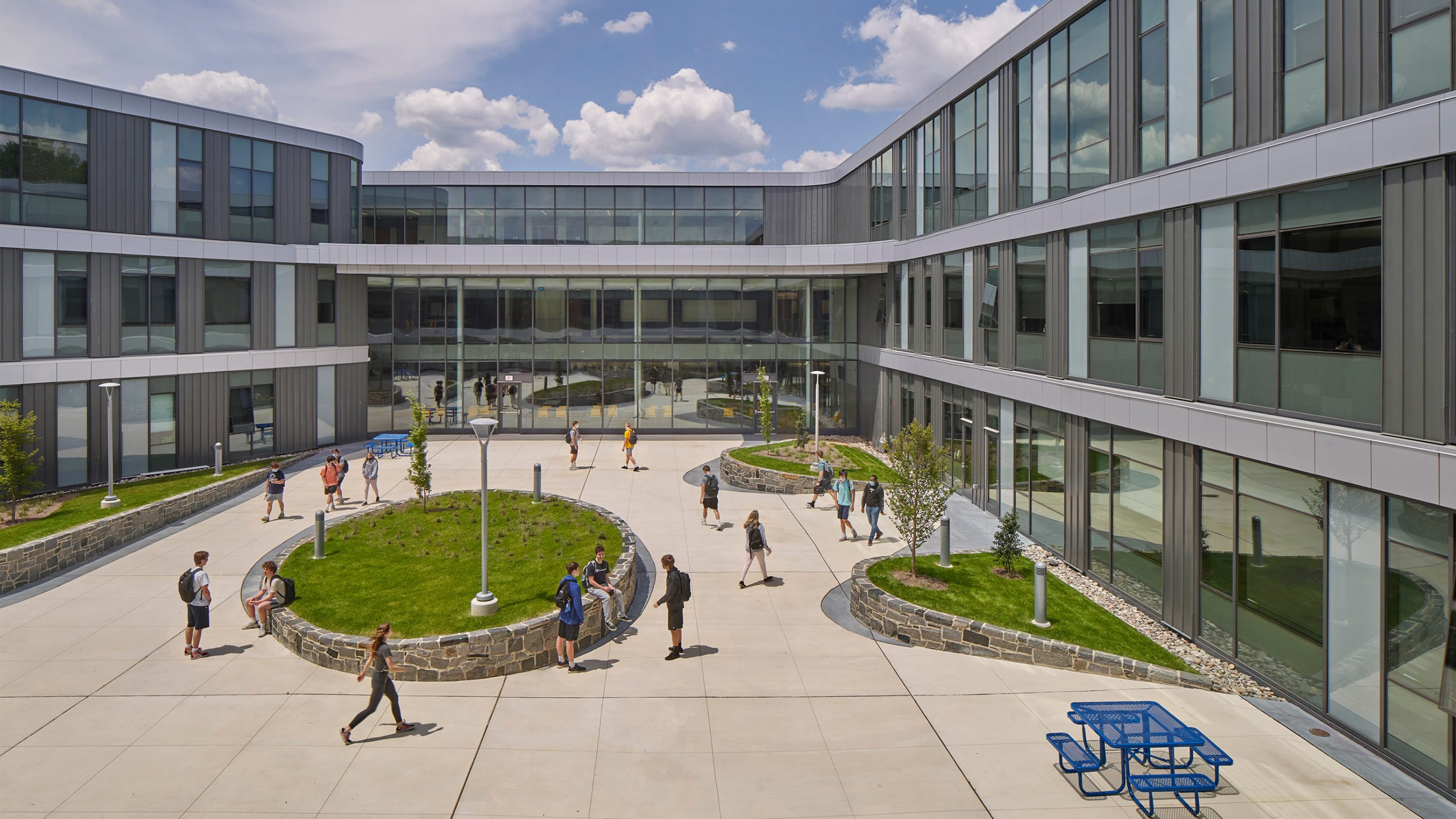 Photo courtesy of Todd Mason from Halkin | Mason Photography.
Photo courtesy of Todd Mason from Halkin | Mason Photography.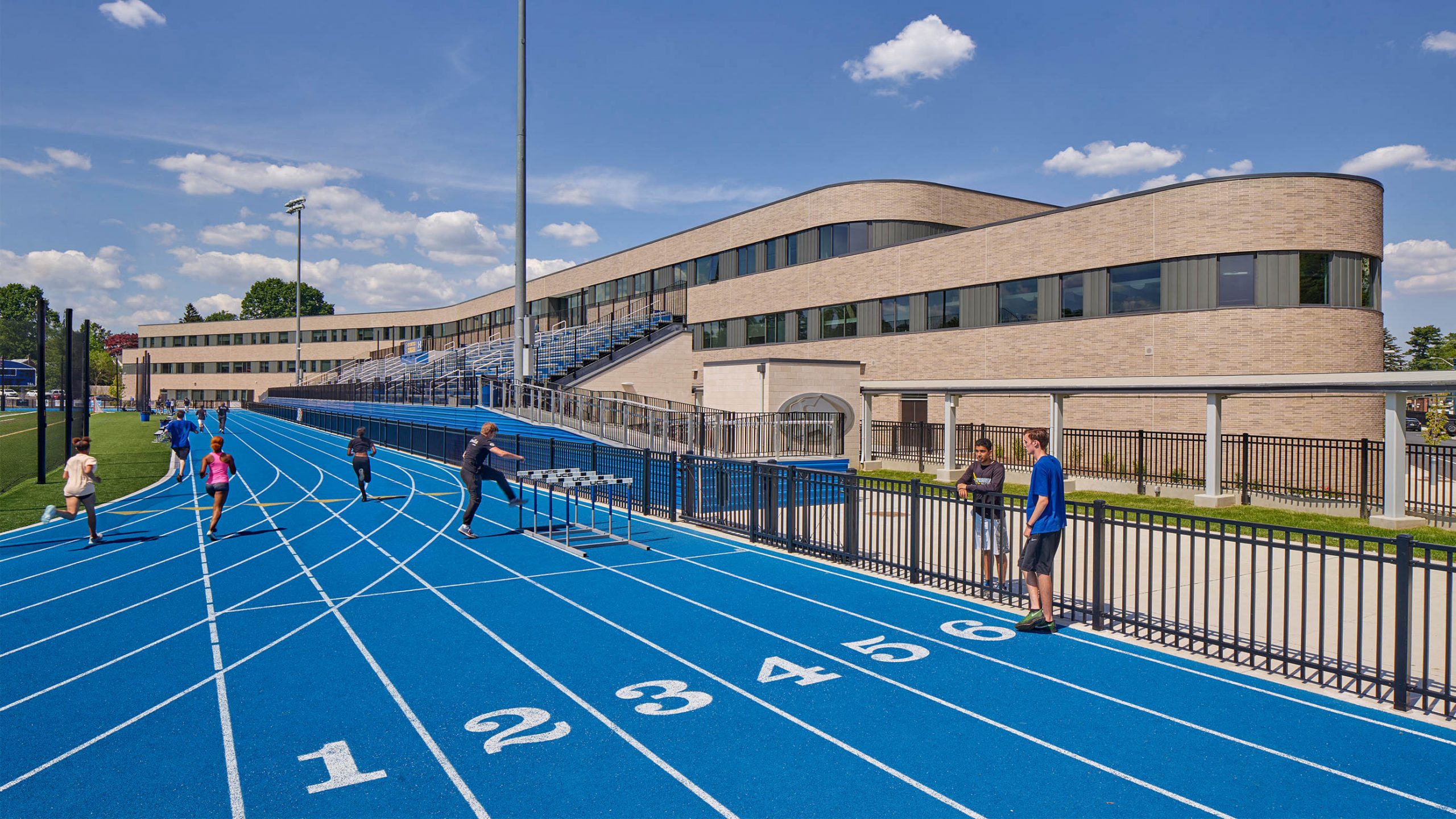 Photo courtesy of Todd Mason from Halkin | Mason Photography.
Photo courtesy of Todd Mason from Halkin | Mason Photography.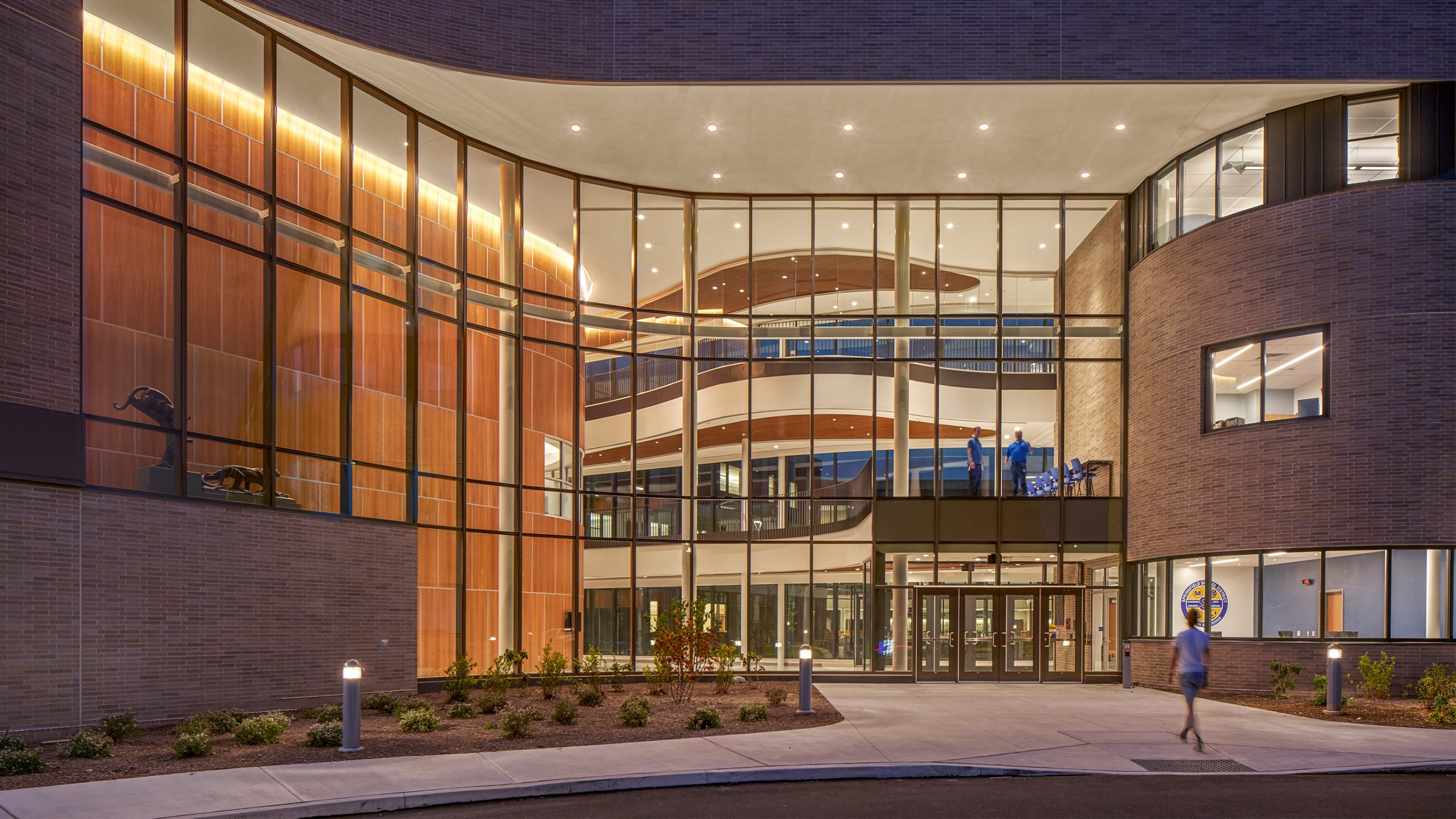 Photo courtesy of Todd Mason from Halkin | Mason Photography.
Photo courtesy of Todd Mason from Halkin | Mason Photography.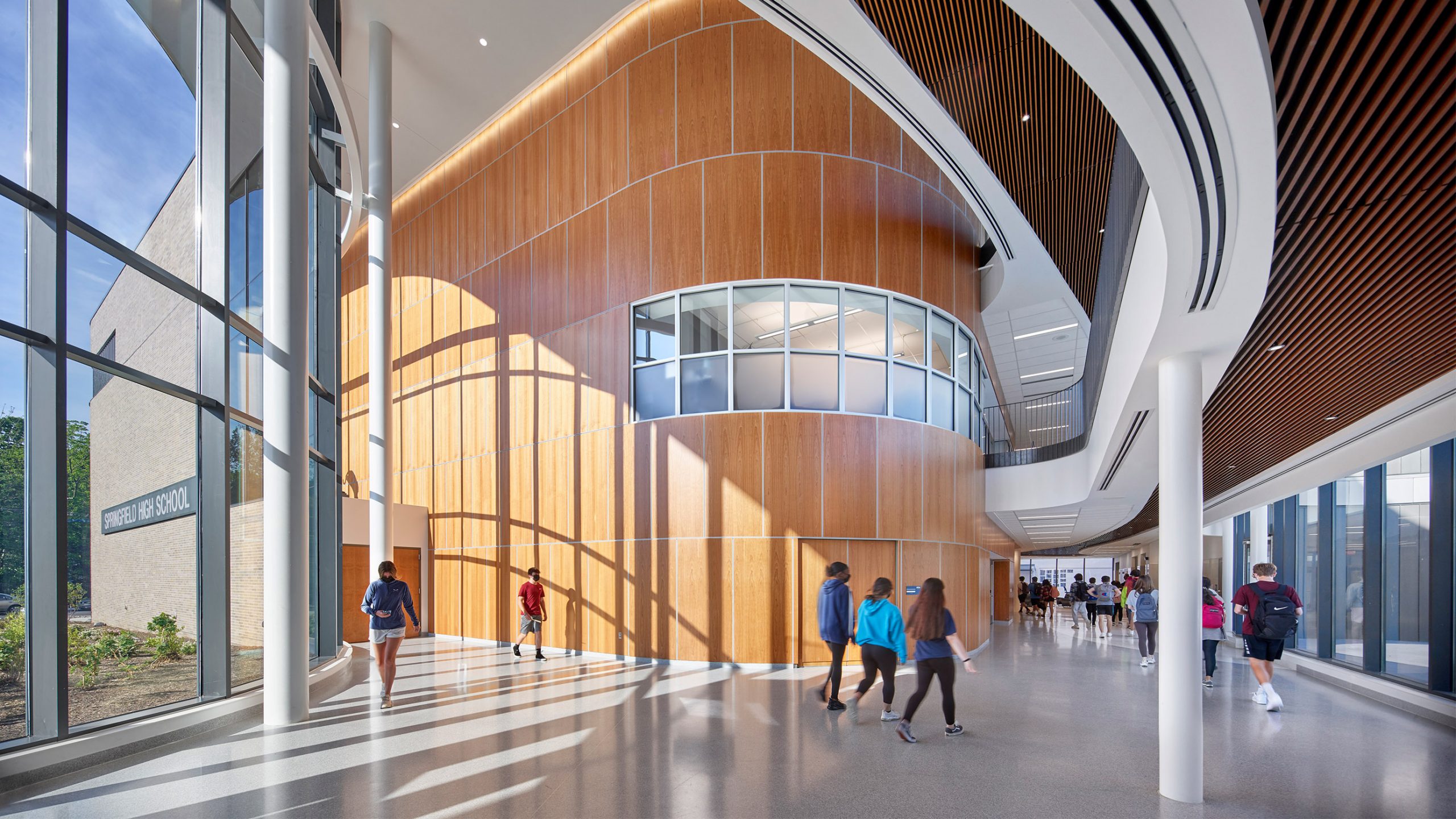 Photo courtesy of Todd Mason from Halkin | Mason Photography.
Photo courtesy of Todd Mason from Halkin | Mason Photography.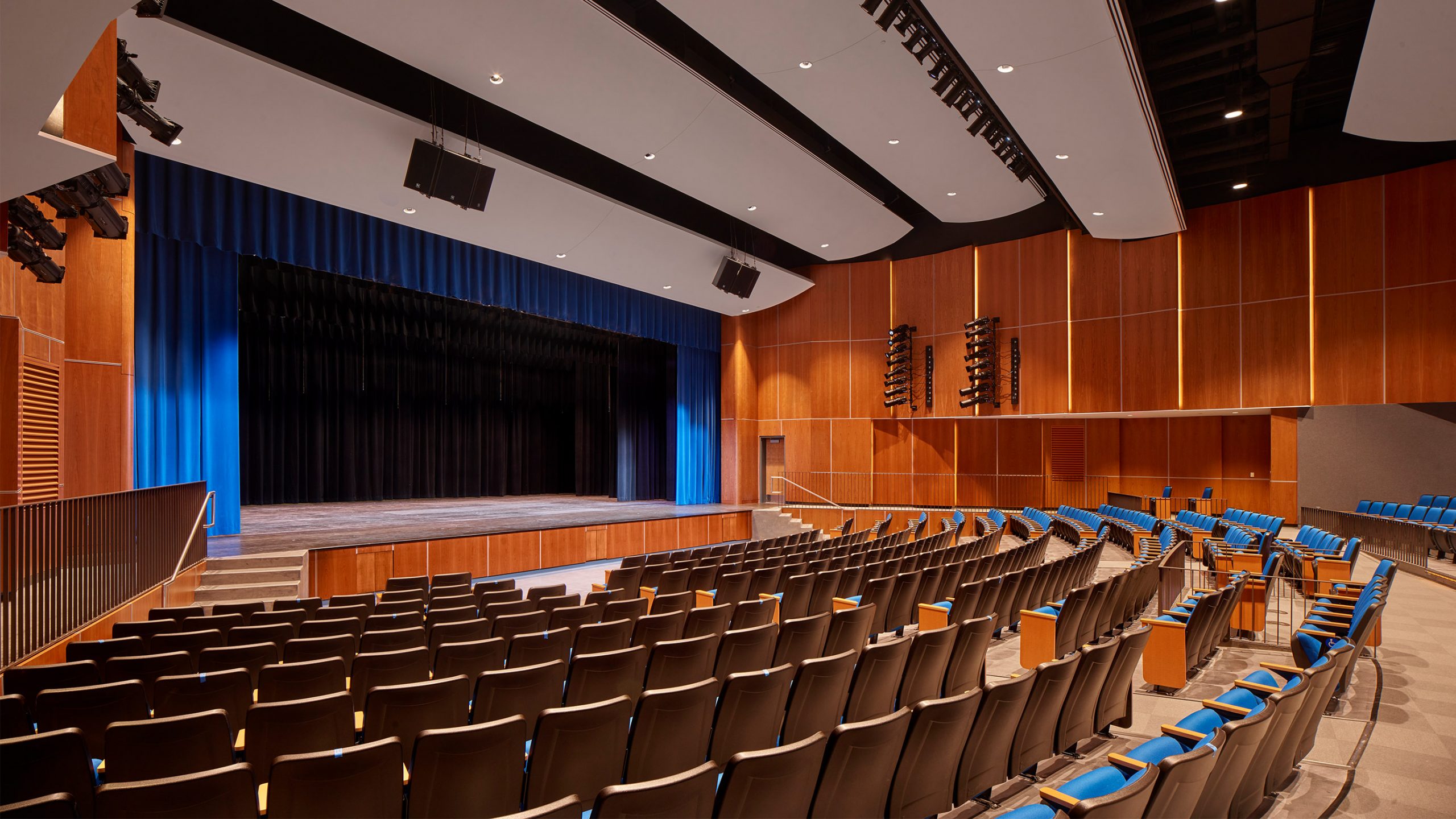 Photo courtesy of Todd Mason from Halkin | Mason Photography.
Photo courtesy of Todd Mason from Halkin | Mason Photography.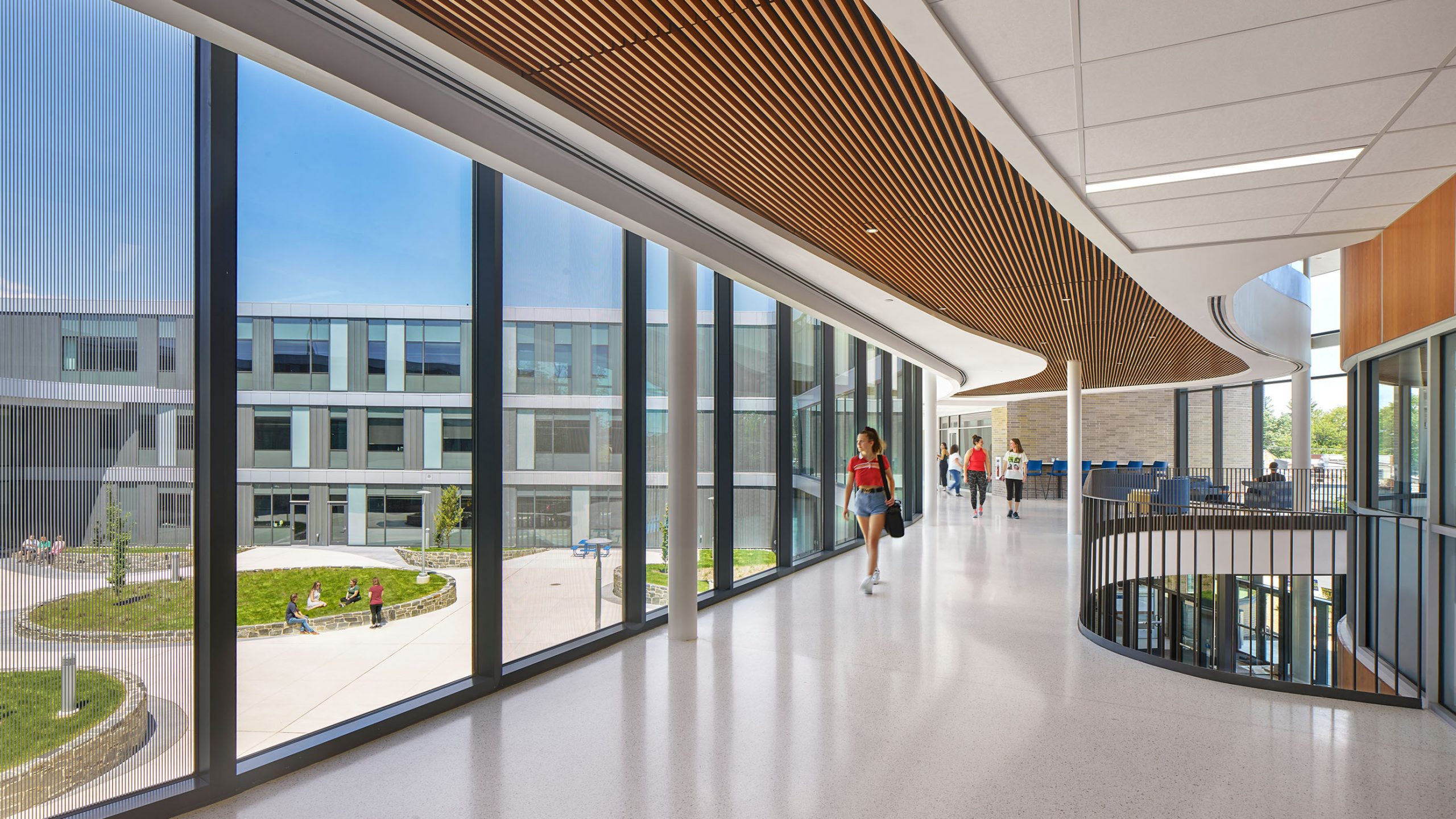 Photo courtesy of Todd Mason from Halkin | Mason Photography.
Photo courtesy of Todd Mason from Halkin | Mason Photography.