Tag: academic design
SCHRADERGROUP attends Franklin County 9-1-1 Ribbon Cutting
SCHRADERGROUP (SG) had the pleasure of attending the Franklin County Ribbon Cutting event in North Carolina on Tuesday, September 12th, 2023, in celebration of opening its new 9-1-1 communication center.
The 911 communication center, recognized as a Public Safety Answering Point (PSAP), holds a pivotal role in emergency response and public safety. Its core mission revolves around efficiently and effectively receiving, processing, and dispatching emergency calls and services.
The new 911 communication center also serves as the crucial liaison between the general public and emergency response agencies across Franklin County. The County received approximately $4 million through the NC911 Grant program to develop an advanced emergency communication center covering 5,300 square feet. This cutting-edge facility is located on a 3.90-acre site adjacent to the current public safety and detention center.
SG served as both the architect and structural engineering firm for the new emergency communication center. We are delighted to have engaged the expertise of the SG team, comprised of seasoned professionals, to design this essential infrastructure facility. It is instrumental in managing emergency calls, deploying the requisite resources, and ensuring a well-coordinated response to emergencies. Ultimately, this effort contributes to the preservation of lives and the enhancement of public safety across Franklin County.
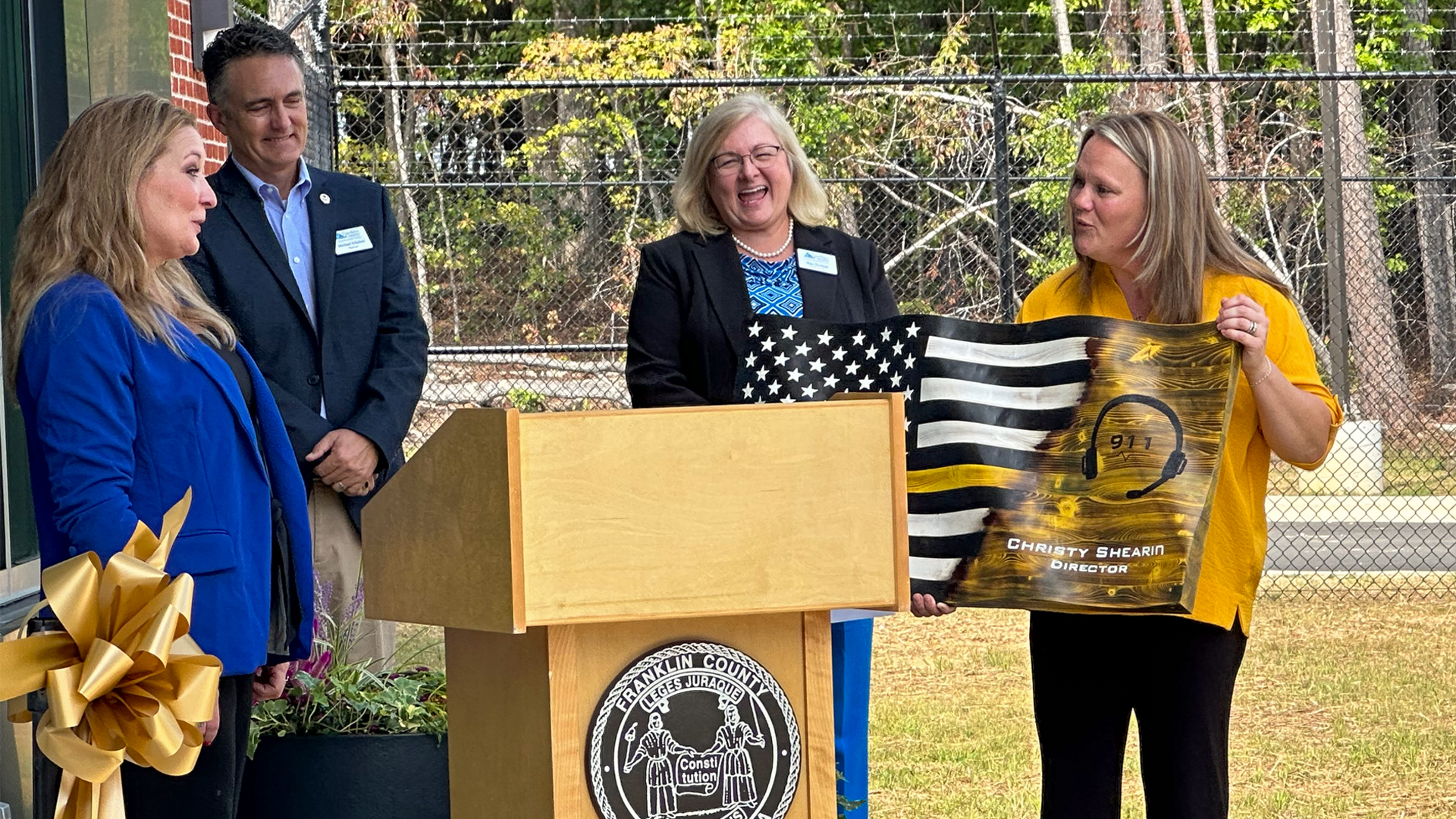
Among those present was Kimberly Denton, Franklin County Manager, who welcomed and commenced the ceremony. Speeches were delivered by Michael S. Schriver, Chairman of the Franklin County Commissioners, Pokey Harris, Executive Director of the NC 911 Board, and Kimberly Denton herself. Christy Shearin, FC 911 Director, presided over both the ribbon-cutting ceremony and the closing remarks.
To see more projects we’ve worked on, please visit our website here.
SCHRADERGROUP: Enhancing Your Community with Next Generation Learning Environments
WE BELIEVE ACADEMIC DESIGN TRULY IS THE DESIGN FOR THE FUTURE
Over 19 years as a firm, SCHRADERGROUP (SG) completed over 200 projects in design for education and devoted the majority of its practice to learning environments. We are focused on creating learning environments specific to your vision for developing the leaders and thinkers for tomorrow.
Our Partners and Associates have over three decades of experience in academic facility design and are involved with school associations locally, nationally, and internationally (PASBO, DVASBO, NSBA, PSBA, A4LE, and others.) With this experience, the SG leadership continues to be committed to academic design to ensure the best experience for you.
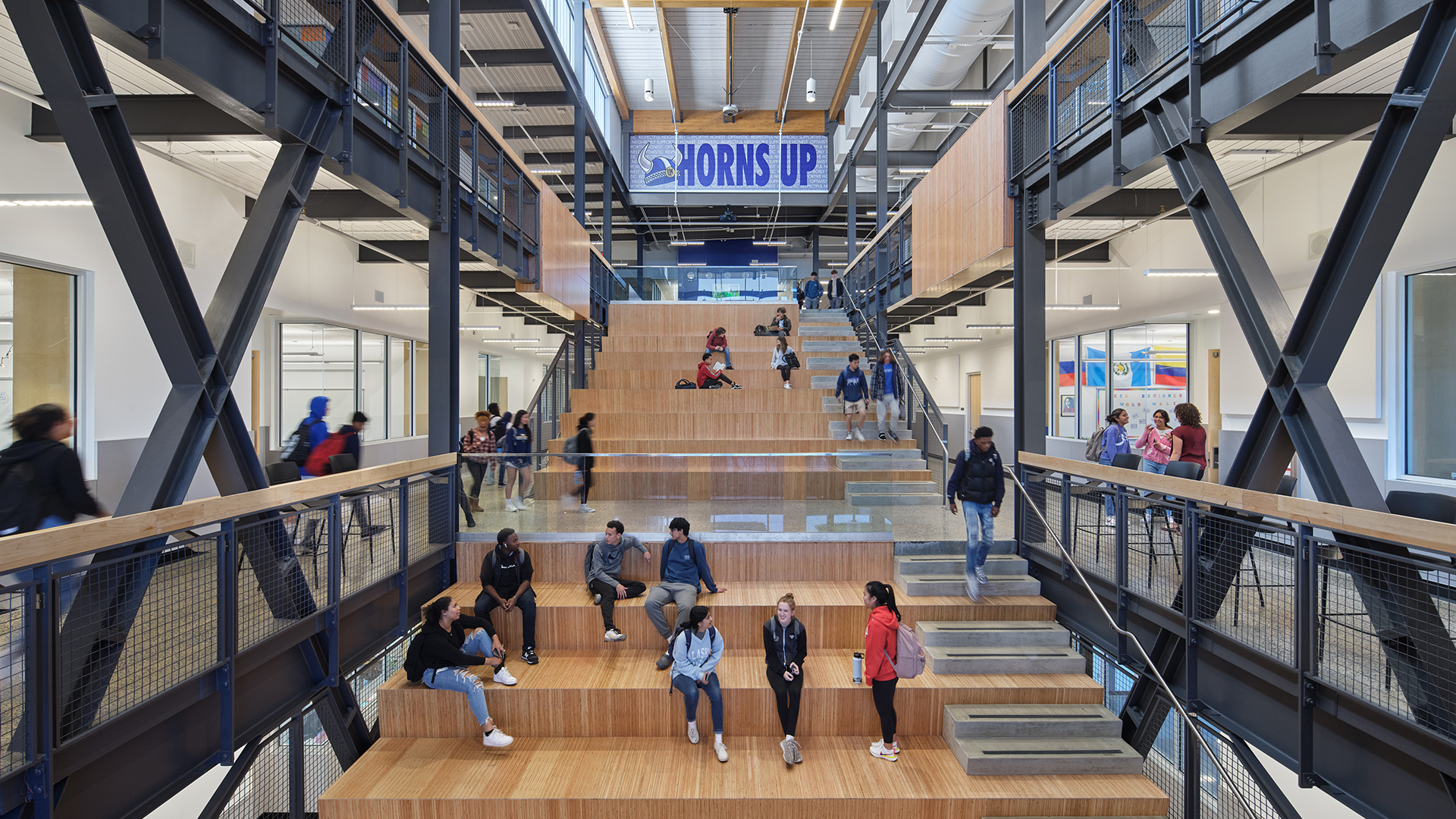
SG employs 40+ full-time professional staff and is a full-service architecture firm offering planning and design services in the areas of architecture, structural engineering, planning, interior design, and construction administration. SG has the capacity to design over $400 million in construction projects per year.
The SG team works diligently to deliver projects in the most timely and cost effective manner and offers solutions that will satisfy programming standards of facilities nationally. With this effort, the stage is set for a design that will be entirely appropriate to its setting while satisfying the ergonomic needs of the using agencies.
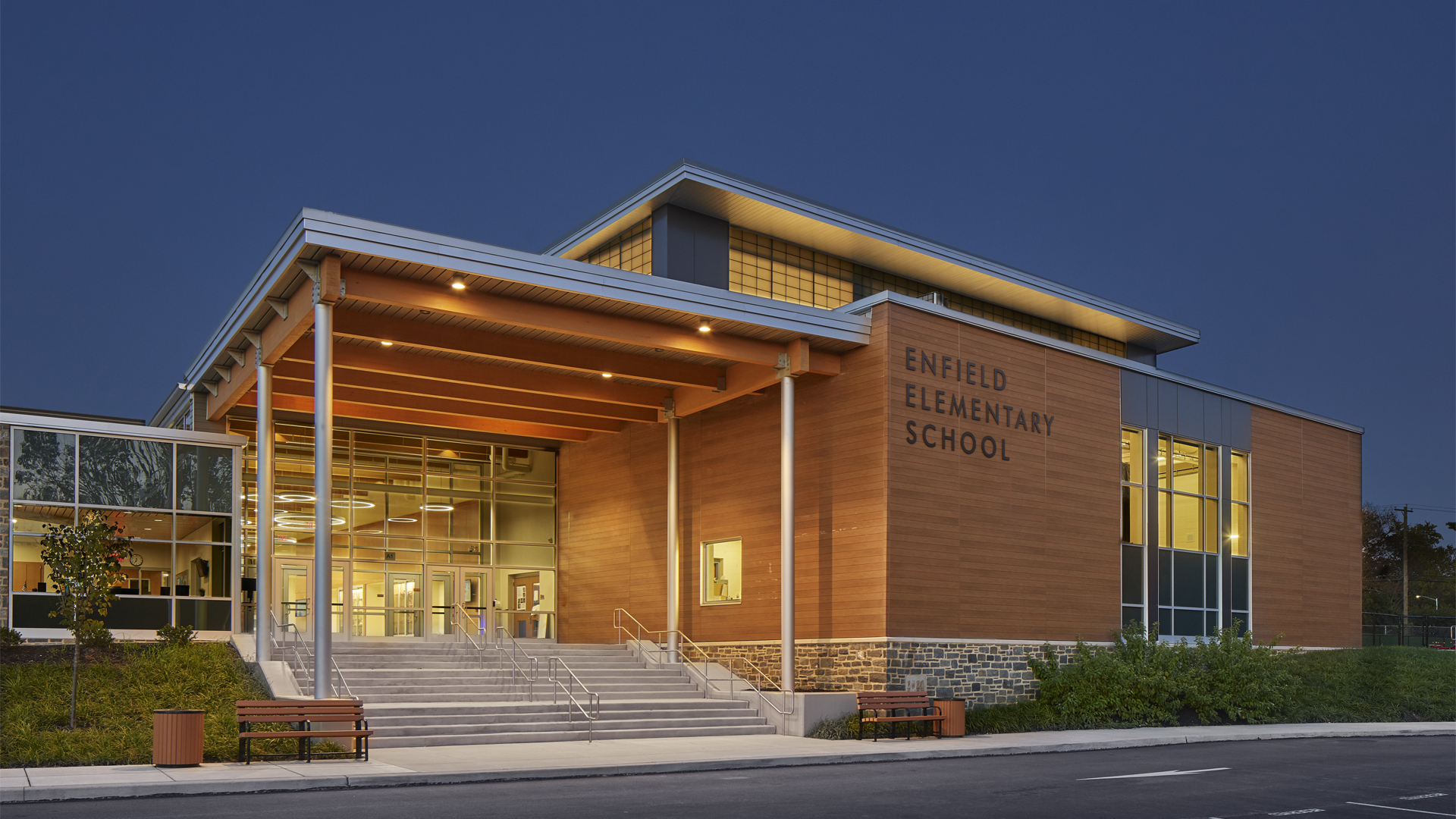
Check out our a few of our K-12 Projects here.
Downloads of our K-12 flyer, brochure, and SOQ are available here.
And downloads of our tour book and brochure on our star project, Upper Merion Area High School, are available here.
SCHRADERGROUP: Next-Generation Learning Environments Presented at A4LE NE Region Conference Talk & Tours
The A4LE Northeast Region Conference is an annual event bringing together professionals from the education and design communities to discuss innovative ideas, research, and best practice to create effective learning environments. The conference typically features keynote presentations, workshops, panel discussions, and networking opportunities. This year, SCHRADERGROUP (SG) had the pleasure of attending and presenting our latest project, Upper Merion Area High School. SG also gave tours of UMAHS as well as other projects; Springfield High School, Enfield Elementary School, Phoenixville Area Early Learning Center/Manavon Elementary School.

David Schrader, SG’s managing partner, along with Superintendent of Schools, Dr. John Toleno and Building Principal Johnathan Bauer, presented a session titled “This is so meant for us! Student Focused Design to Inspire Personal Achievement, The Next Generation High School”. This session profiled a very unique learning environment constructed in King of Prussia, PA to support 21st Century learning styles. The building was designed to reflect current business model practices and provides opportunities across multiple grade levels for advanced course offerings and unique learning styles. The presentation also offered a comparison of students’ reflection on their learning experience in traditional post-industrial environments versus the learning spaces designed in the new facility centered around self-directed learning environments.
In addition to the presentation, SG provided tours of 4 of our schools for A4LE attendees. The schools that were toured included: Upper Merion Area High School, Springfield High School, Enfield Elementary School, Phoenixville Area Early Learning Center/Manavon Elementary School. You can read more about each school below.
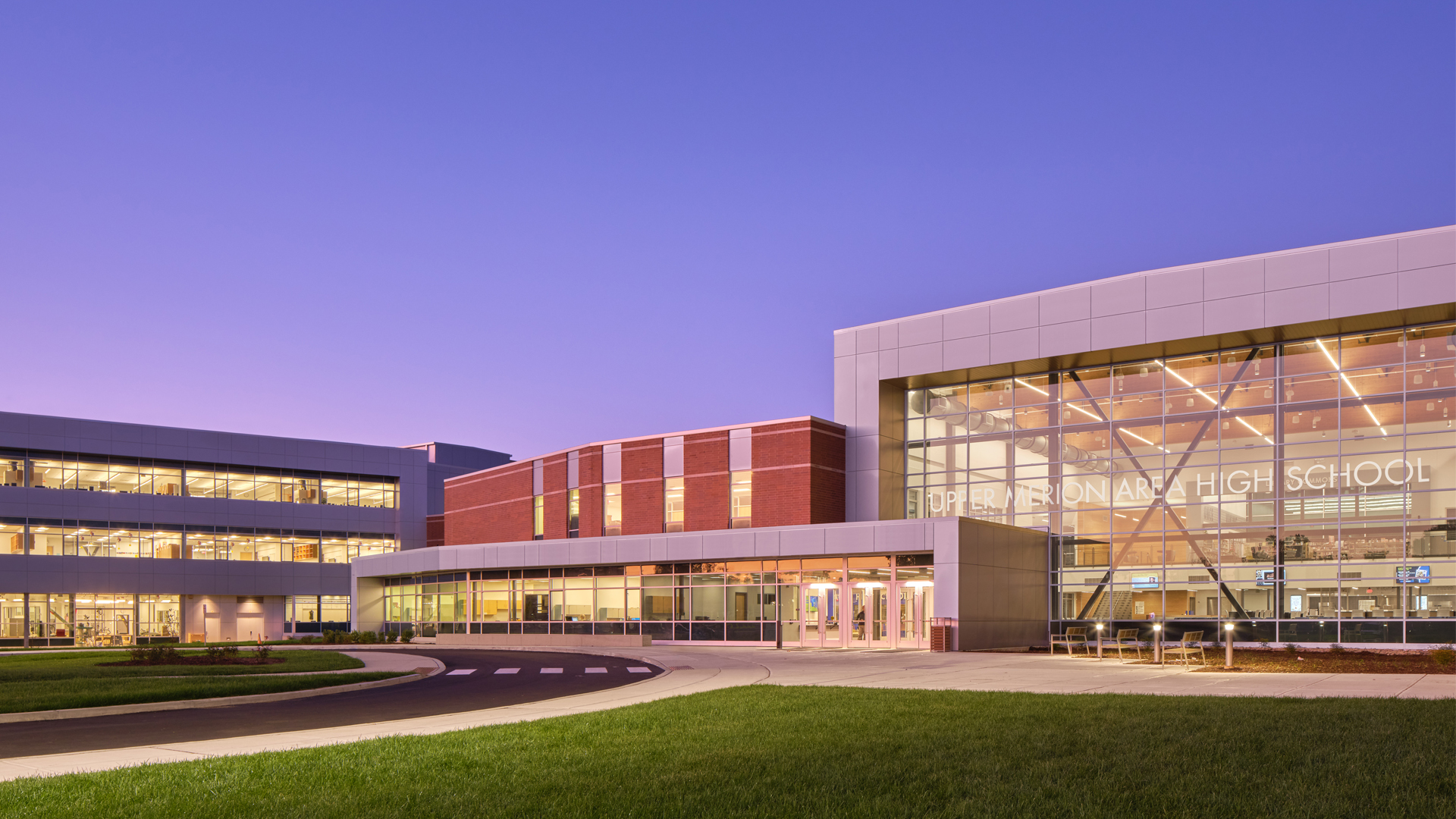
Photography By Halkin Mason
Upper Merion Area High School offers students dedicated spaces for career exploration and advanced education, promoting 21st-century learning activities such as research, development, and presentation. The school is committed to providing students with state-of-the-art facilities and resources that support their academic and professional growth. These purpose-built spaces are specifically designed to facilitate research, encourage innovation and creativity, and enable students to effectively present their findings and projects. UMAHS recognizes the importance of preparing students for the evolving demands of the modern world, and its design reflects this commitment to fostering a dynamic learning environment.
Check out more information about Upper Merion Area High School here.
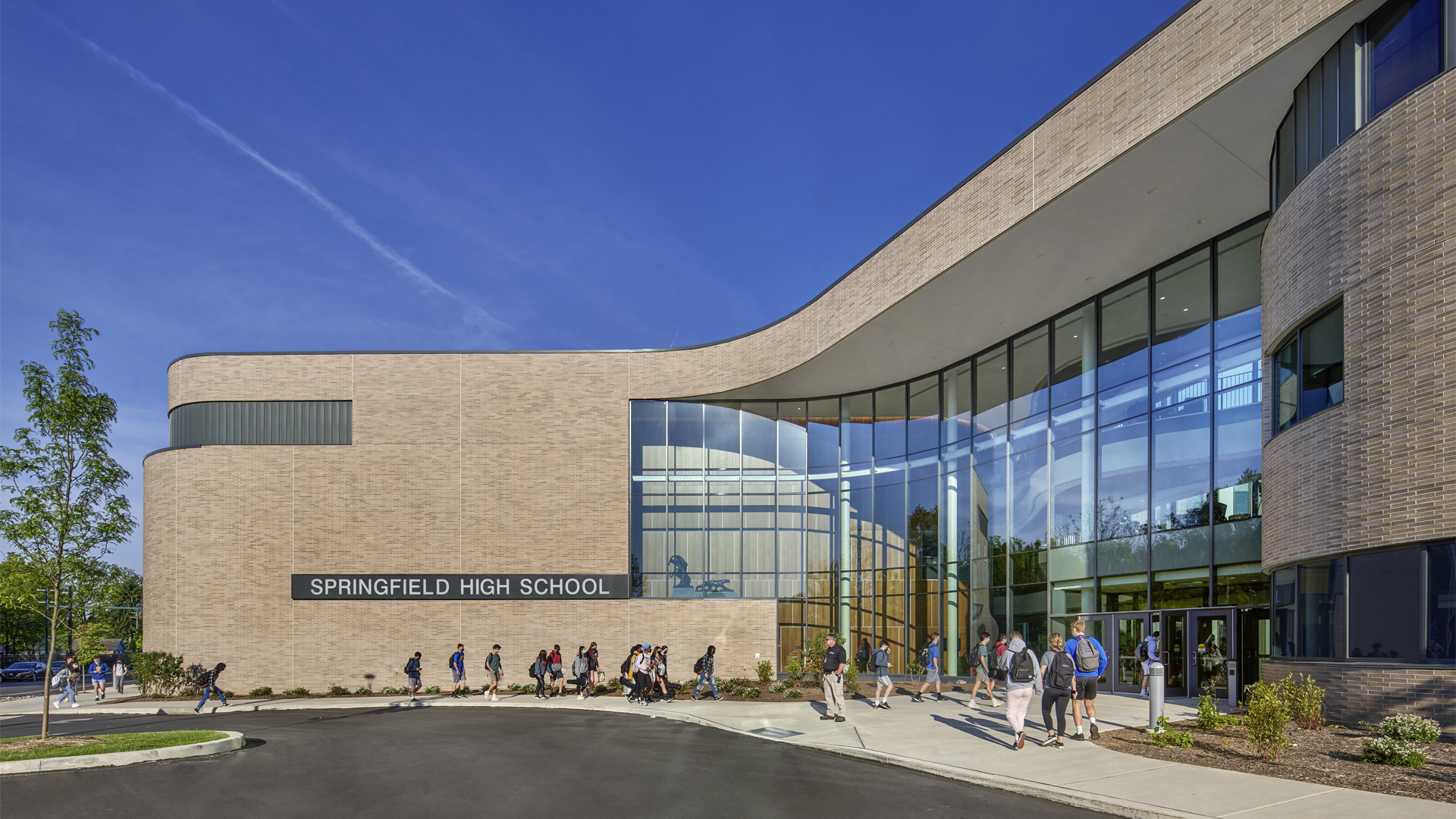
Photography By Halkin Mason
Springfield High School is strategically located within proximity to a significant portion of the town, thanks to the dense nature of this community. This intentional placement enables many residents to conveniently walk to the school. Furthermore, the design of the school reflects deep consideration for the community it serves. Every aspect of the school’s architecture and layout has been thoughtfully planned to align with the needs and values of the surrounding community. By keeping the community in mind throughout the design process, Springfield High School aims to foster a strong sense of connection and collaboration between the school and its residents. This facility was designed in partnership with Perkins and Will Architects.
Check out more information about Springfield High School here.

Photography By Halkin Mason
Enfield Elementary School is thoughtfully designed to cater to the needs of young learners, creating a welcoming community atmosphere that focuses on both public and academic spaces. The school’s layout revolves around a serene courtyard, symbolically embracing the children and fostering an optimal outdoor learning environment. Surrounding this peaceful central area, classroom wings are strategically placed to enhance the overall learning experience.
Check out more information about Enfield Elementary School here.
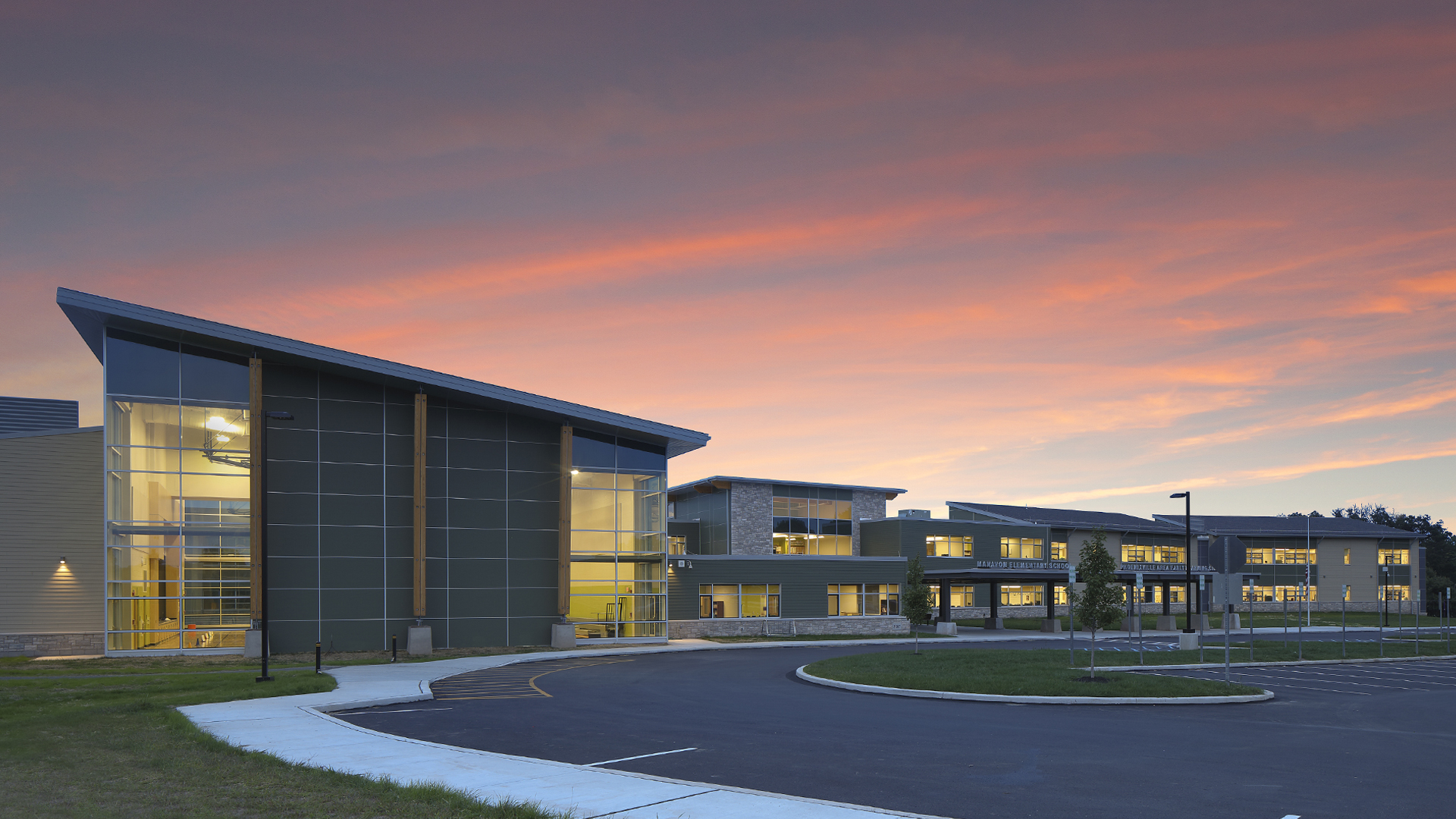
Photography By Matt Wargo
Phoenixville Area Early Learning Center and Manavon Elementary School have been purposefully designed to accommodate two distinct grade structures, following a unique “school within a school” format. The ELC is dedicated to nurturing and educating students in grades K-1, providing them with a specialized learning environment tailored to their early educational needs. On the other hand, the ES focuses on grades 2-5, offering a comprehensive curriculum and resources specifically designed to meet the developmental requirements of older elementary students. This innovative design ensures that each grade structure receives the appropriate educational support and fosters an optimal learning experience for all students.
Check out more information about Phoenixville Area Early Learning Center and Manavon Elementary School here.
If you want to learn more about SG, be sure to follow us on LinkedIn, Facebook, Twitter, and Instagram. To see our latest projects, please visit our website sgarc.com
Congratulations to Upper Merion Area High School for gracing the front cover of Learning By Design’s Spring 2023 issue.
SCHRADERGROUP (SG) is proud to once again announce that our completed project, Upper Merion Area School District’s Upper Merion Area High School, has been recognized as an Outstanding Project in Learning By Design’s Spring 2023 Educational Facilities Design Awards. We are excited to have another SG project recognized as an award-winning facility for its Next Generation Learning space design and planning.
Learning By Design is a prestigious publication that recognizes outstanding educational design and construction projects. They evaluate facilities based on innovation, community needs, interior design, sustainability, functional design, and next-generation learning. Published three times a year, the magazine showcases top K-12 and higher education projects and architecture firms.
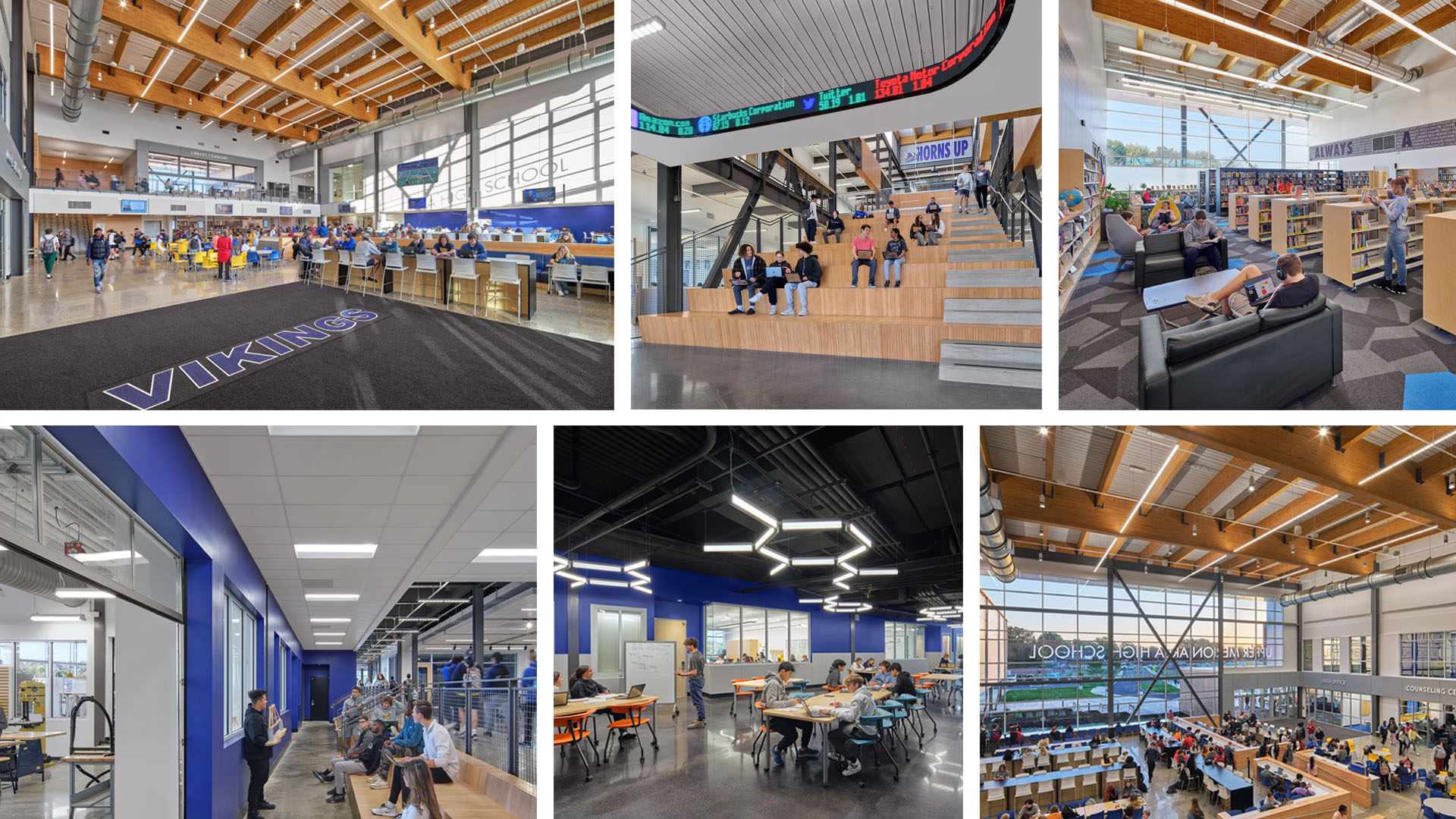
We are thrilled to have had the opportunity to collaborate with Upper Merion Area School District (UMASD) and showcase their exceptional facility in this issue. Our ongoing relationship with this remarkable School District, which prioritizes providing cutting-edge education and facilities to the community’s students, is something we are grateful for.
The purpose of this facility is to offer UMASD students’ career-oriented and higher education-level spaces where they can actively participate in 21st-century learning activities focused on “research, develop, and present!” We extensively researched and incorporated multiple contemporary higher education spaces into the development of this distinctive facility.
The 345,000 SF facility seamlessly integrates with the existing middle school, connecting through athletic and performance arts components. This expanded facility offers enriching opportunities for students spanning from 6th grade to 12th grade.
The facility includes a central “student commons,” serving as a versatile space for various activities throughout the day. It features a two-story open area with learning resources on the second level, alongside dining options.
You can view the Spring 2023 issue of Learning By Design here. You can find the Upper Merion Area High School entry on page 86!
If you’d like to learn even more about the Upper Merion Area High School, click here.
SCHRADERGROUP Committed to Student Engagement and Mentorship to the Architectural Design Community at PSU
SCHRADERGROUP (SG) has consistently demonstrated its unwavering support and continues to express commitment to both Pennsylvania State University (PSU) and the architectural design community within it. Some of the ways that SG provides opportunities and community engagement with the architectural design students at PSU includes career fairs, internship opportunities, alumni speaking engagements, and more.
Here are some of SG’s most recent experiences:
PSU Spring Career Day

Photography by Natasha Kravchenko
The Stuckeman School had its 37th annual Career Day hosted alongside the University’s “Spring Career Days” at the Bryce Jordan Center. The SG team was represented by Jeremy Ross (PSU Class of 2016), Paige Faria (PSU Class of 2018), and Jillian Kreglow (PSU Class of 2021). The SG team spoke to many curious design students about SG as a firm, our projects, and our internship opportunities.

Photography by Natasha Kravchenko
SG is always thrilled to catch up with familiar faces, meet up-and-coming designers, and network with talented colleagues. The Stuckeman School Career Day is an annual event that allows professional firms to interact directly with PSU’s award-winning students. This year, 90 architectural offices attended and over 230 students attended the fair. This exciting event provides students with an opportunity to network and explore potential career fields in Architecture, Landscape Architecture, and Graphic Design. SG has a diverse team of talented employees, some of whom are also graduates of the Penn State Stuckeman School.
Another example of SG at PSU recently includes our Architectural Designer Paige Faria speaking about her current experience working at SG.
“10 Things I Wish I Knew or Did Differently”
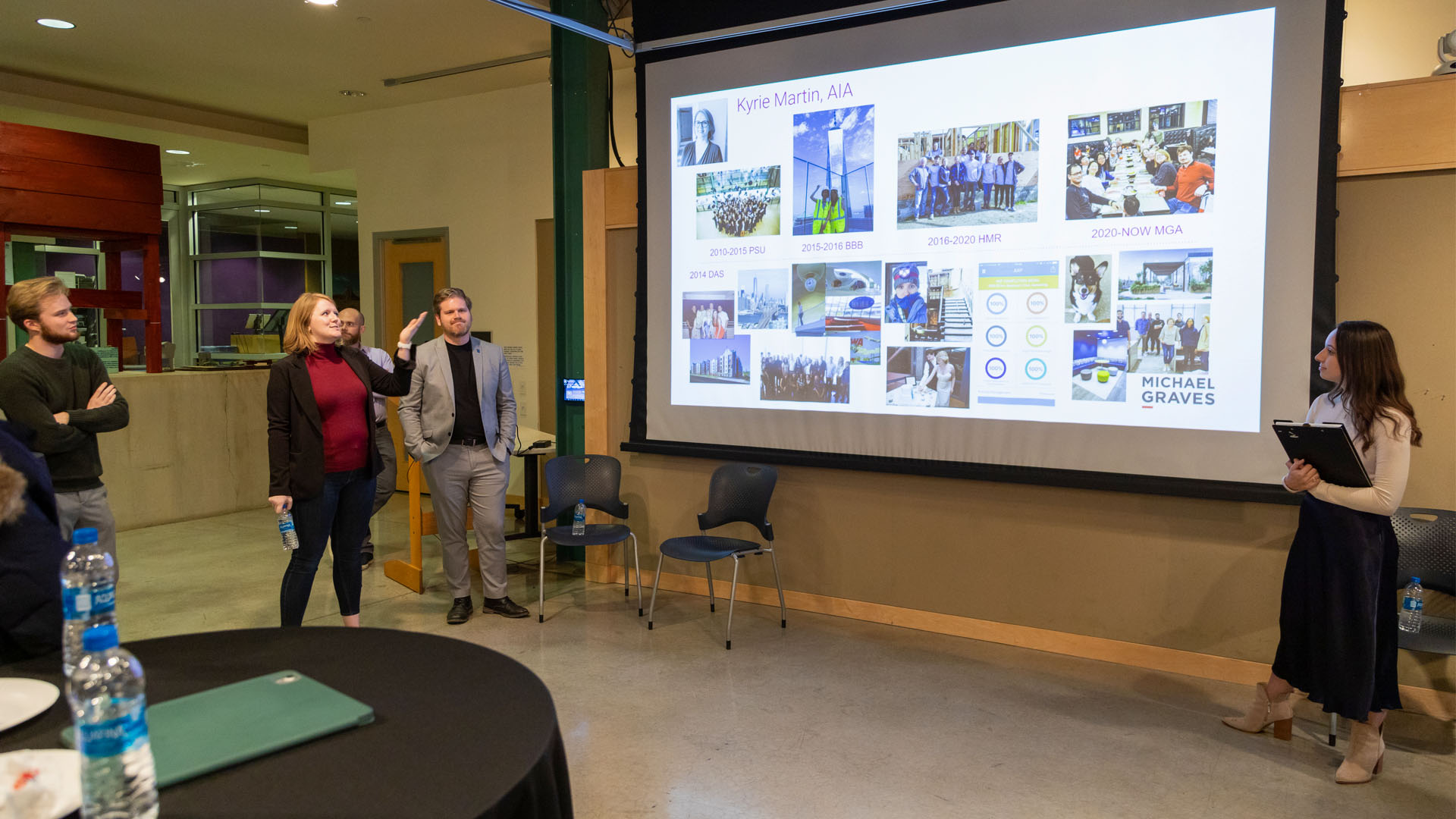
Photography by Natasha Kravchenko
Paige Faria, PSU alumni of 2018, presented with the PSU Architecture Alumni Group (AAG) their “10 Things I Wish I Knew or Did Differently” at the Stuckeman Family Building Jury Space. The presentation covered lessons learned over many years of combined professional experience in the architecture field by PSU AAG.
The PSU AAG provides a connection with alumni to promote interaction between alumni, students, faculty, staff and friends for the benefit and ongoing improvement of the PSU Architecture department. The PSU AAG board of directors acts as an informal advisory group to the PSU Architecture department. Paige Faria serves on the board as the communications committee chair, keeping alumni updated on current events via social media, newsletters, and more.

The discussion included insights such as ‘putting failure into context’, ‘professional practice is not just a class’, ‘invest in your internship’ and more. Students participated in a discussion afterward and were able to meet up with alumni one-on-one for further insight.
Some of the other speakers include alumni Alex Donahue (B.Arch ’12, M.Arch II ’13), Kyrie Martin (B.Arch ’15), Daniel Lopatka (B.Arch ’22), Matthew Graham (B. Arch ’12), and LewYong Gerbrandt (M.Arch I ’22).
To learn more about the PSU AAG, please visit this site.
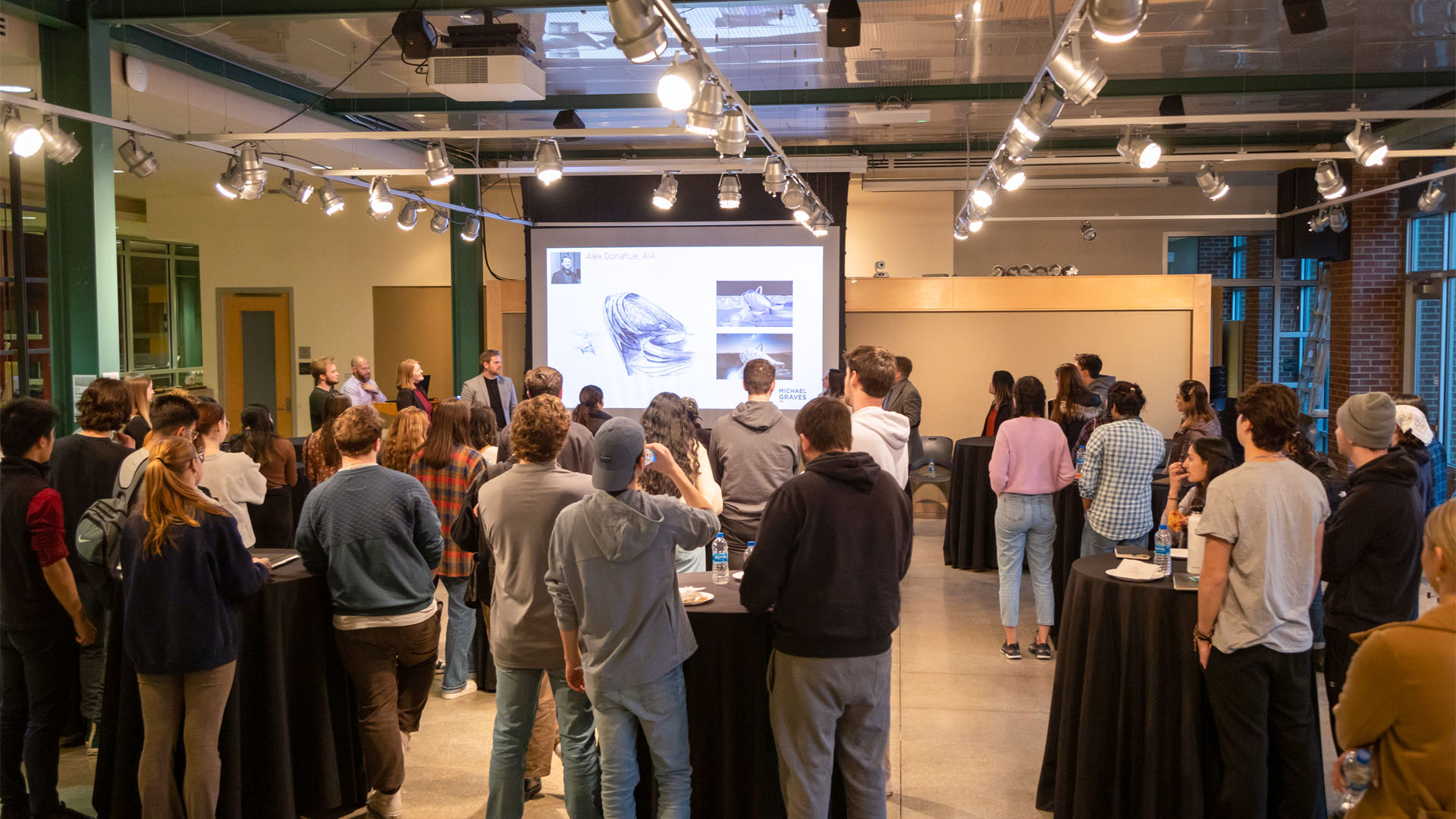
Photography by Natasha Kravchenko
SG is always grateful for the opportunity to connect with the future graduates of PSU and the design community. We look forward to continuing to engage with the future architectural designers at PSU!
If you want to learn more, be sure to follow SG on LinkedIn, Facebook, Twitter, and Instagram. To see our latest projects, please visit our website sgarc.com
Upper Merion Area School District’s Upper Merion Area High School Recognized as an Outstanding Project in American School & University’s Fall 2022 Architectural Portfolio
SCHRADERGROUP (SG) is proud to announce that our recently completed project, Upper Merion Area School District’s new Upper Merion Area High School, has received an Outstanding Project Award from American School & University for its Fall 2022 Architectural Portfolio.
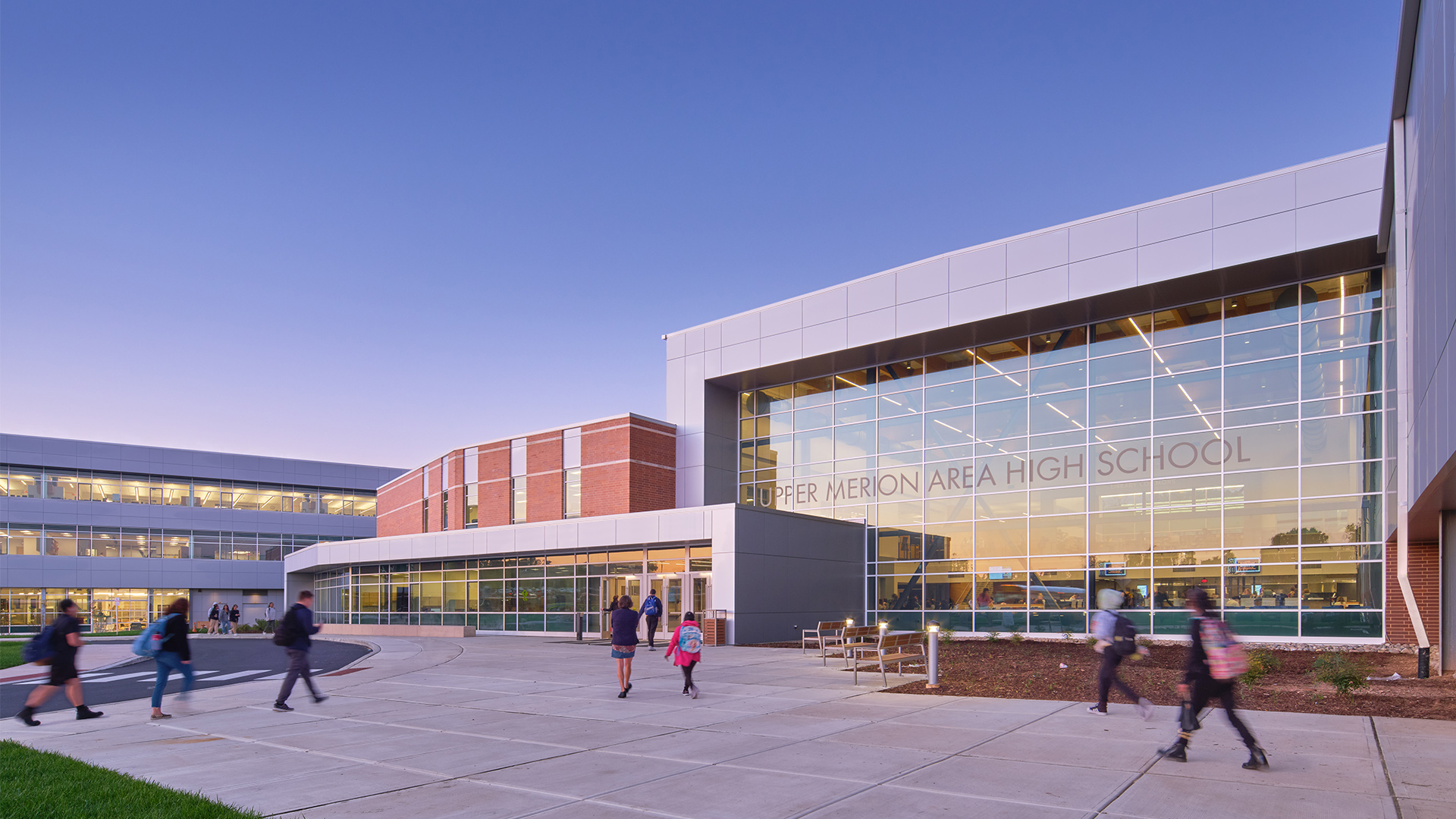
SG is excited to have another project featured in this prestigious publication. We have thoroughly enjoyed working with Upper Merion Area School District (UMASD) and are honored to have this excellent school featured in this issue.
American School and University (AS&U) is a magazine dedicated to the planning, design, construction, retrofit, operations, maintenance, and management of education facilities. It is intended to showcase the latest trends, technologies, and strategies driving educational facilities and the market.
AS&U honors educational design projects each year through multiple design competitions. One of these competitions is the Architectural Portfolio, the premier showcase celebrating the best in education design.

After a complete community-engaged master planning process and subsequent successful new elementary school projects, Upper Merion Area School District (UMASD) began the process of creating a flagship facility to house the upper secondary programs for the District. A thorough process was utilized, including multiple user meetings and tours of state-of-the-art facilities throughout the United States.
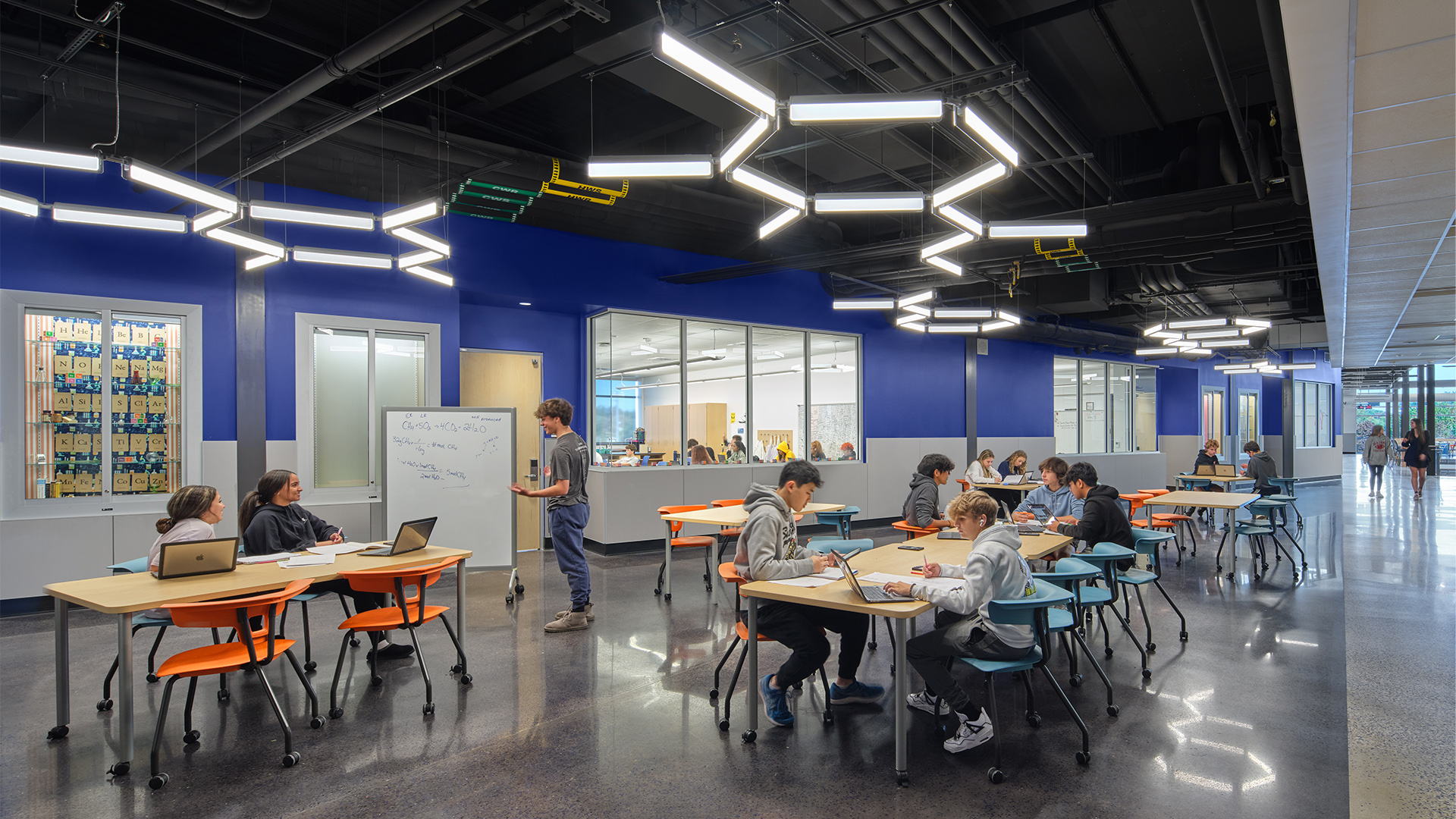
The intent behind the facility is to provide career and higher education level spaces for the students of UMASD to engage in the 21st-century learning activities of “research, develop, and present!” Multiple hi-tech industry workspaces as well as contemporary higher education spaces were studied in the process of the development of this unique facility.
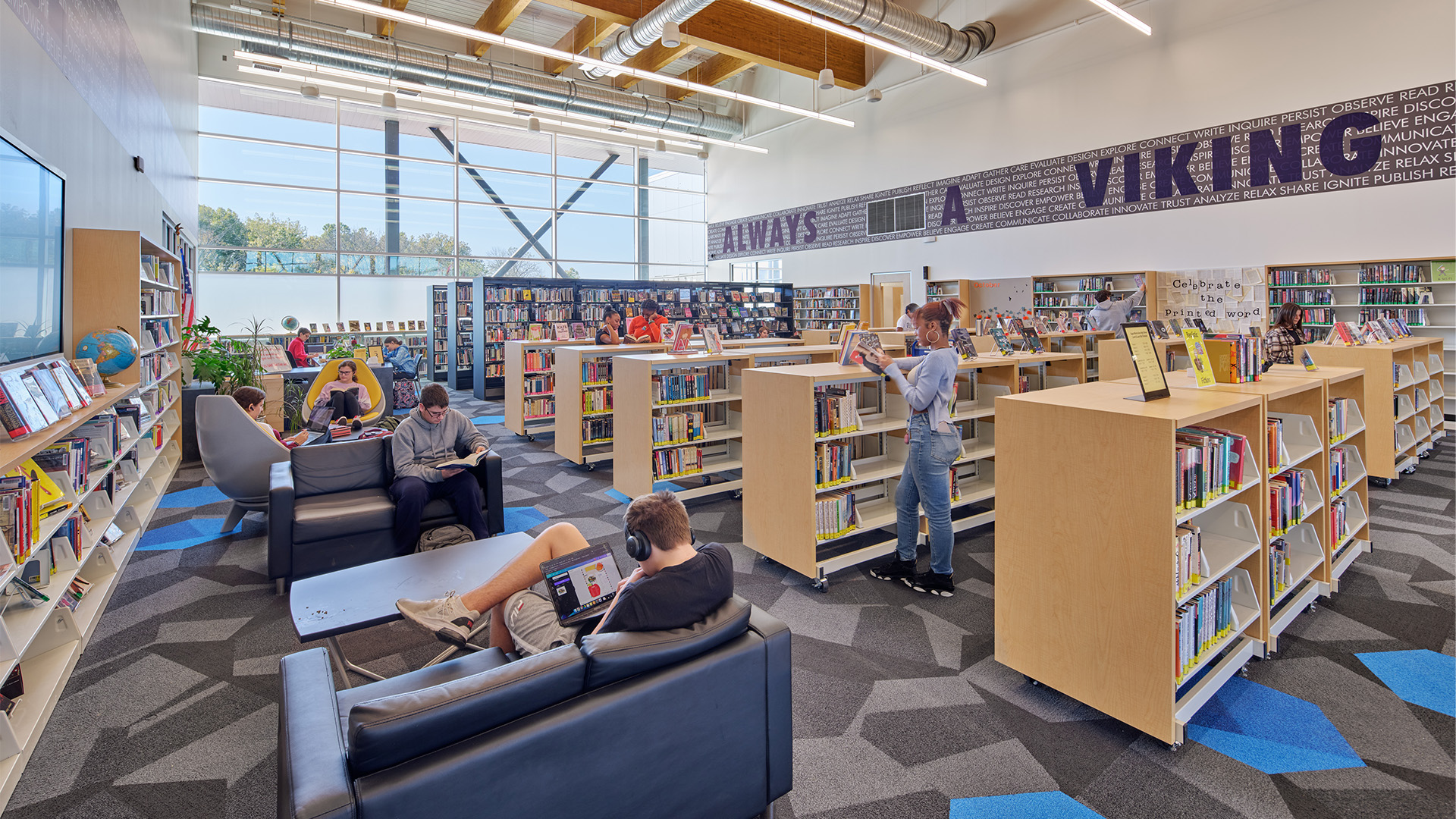
The 345,000 SF facility is connected to the existing middle school through the athletic and performing arts facilities to provide a full secondary campus. The resulting facility provides enriching opportunities for students from the traditional 6th-grade through 12th-grade ages.
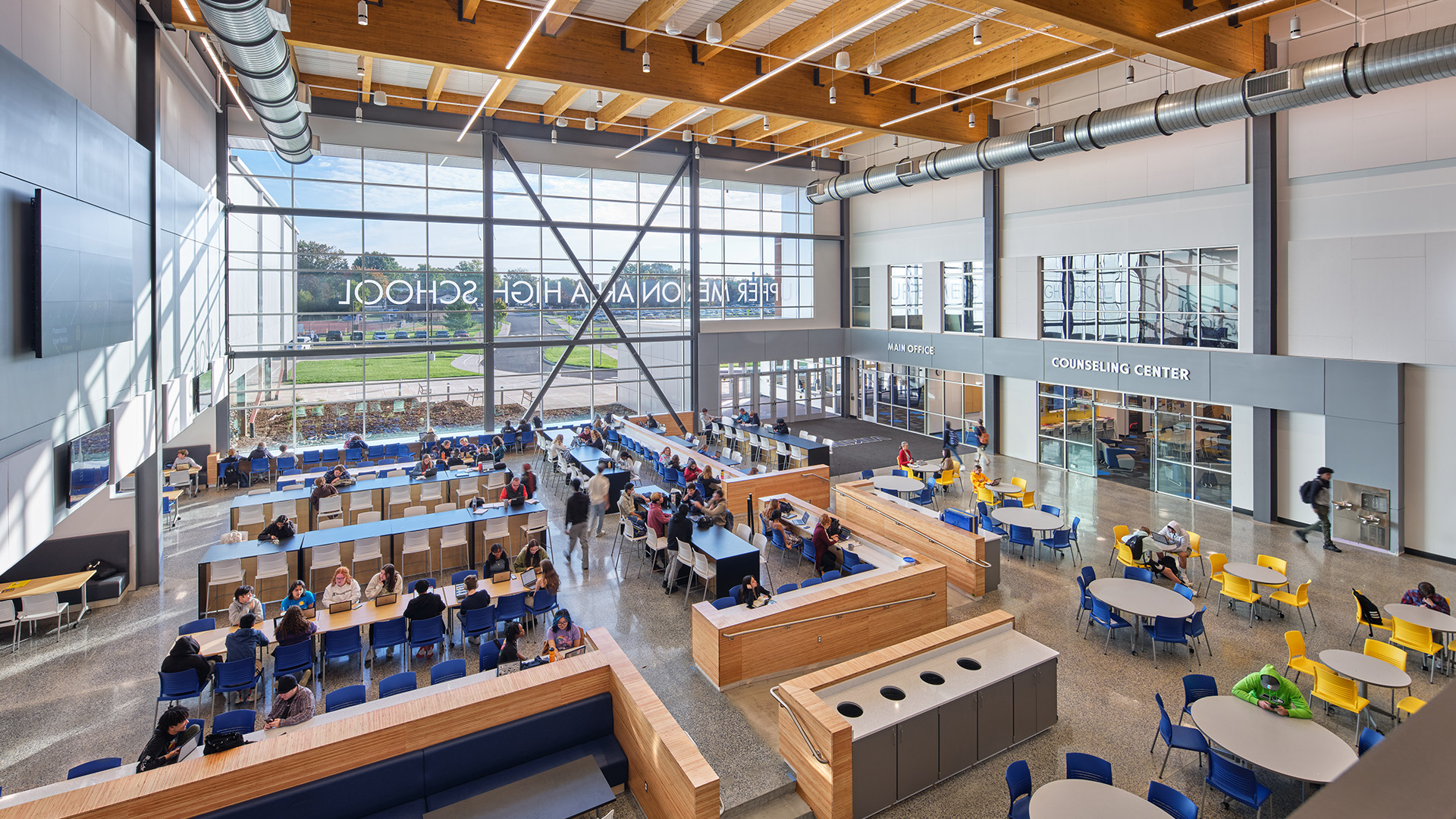
A true “student commons” is the heart of the facility and will be an “all-day” area for multiple activities. The commons is a two-story open space with learning resources located on the second level to enhance the research and project-based components mixed with dining and food-based opportunities on the ground floor. After hours, the “commons” space will provide pre- and post-activity support for both the athletic as well as the performing arts complexes. A full competition gymnasium and competition swimming venue is the connector to the middle school. The performing arts complex provides a complete 650-seat theater with a balcony and all supporting performing arts spaces.
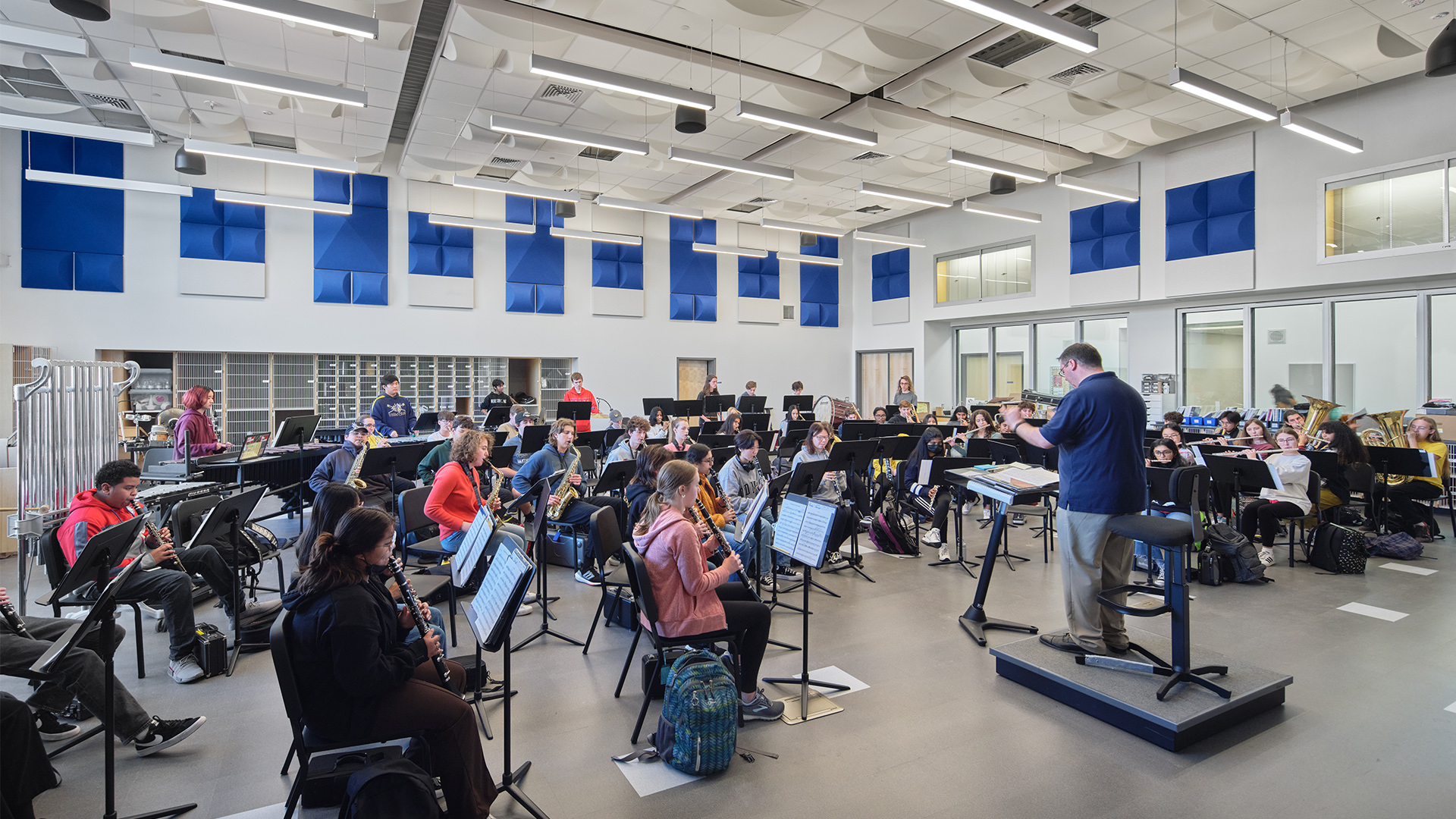
Student services, technology distribution, and support spaces are located between the commons space and the academic area. A three-story academic wing supports the core academic programs with a STEAM-based center, multiple project and team-based spaces, and a three-story learning stair. The learning stair connects all core programs vertically to enhance the cross-pollination of learning activities. Transparency is a key aspect of the facility’s design and is utilized to promote the visual connection between each of the learning activities.
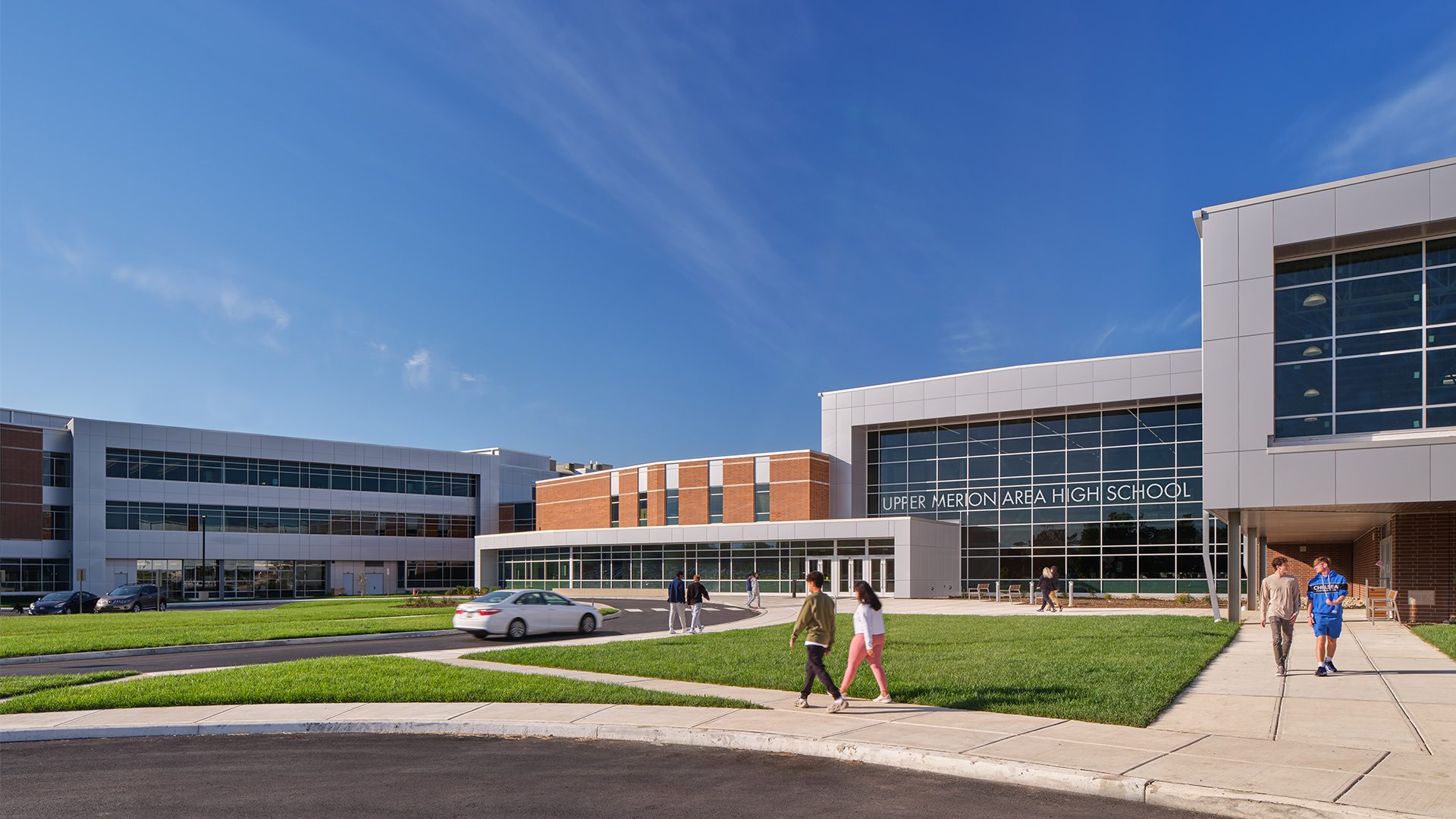
The new facility was constructed while the existing high school on site was still occupied. The existing facility is currently being demolished, and new playing fields will be constructed in its place.
A unique site feature is an underground stream bisecting the site. The project chooses to highlight that challenge by exposing the stream at its outfall within a new outdoor amphitheater and teaching area. This outdoor space enhances internal building program opportunities by connecting them to the exterior. The stream provides for science-based learning activities directly on campus. The new facility allows the students of UMASD to have tremendous additional learning opportunities.
You can view our entry in the Fall 2022 Architectural Portfolio issue of American School & University on page 73 here.
Learn more about the Upper Merion Area High School here.
SG is proud to have partnered with Upper Merion Area School District. Learn more about this great school district here.
SCHRADERGROUP Attends 36th Annual DVASBO Trade Show
SCHRADERGROUP (SG) recently attended the Delaware Valley Association of School Board Officials (DVASBO)’s 36th Annual Trade Show on Wednesday, November 9th at the Greater Philadelphia Expo Center in Oaks, PA.
SG was proud to attend and exhibit at this conference once again. It was great to return to the trade show this year and to see so many friendly and familiar faces. SG was proud to assist in DVASBO’s mission of developing and supporting leaders in school business operations for the counties of Bucks, Chester, Delaware, and Montgomery.

The Trade Show was attended by Managing Partner David Schrader and Associate Devin Bradbury. The day included prize drawings, seminars, exhibitions, breakfast, and lunch.
It was great to be at a trade show again and to physically see everyone and talk to people face-to-face. We had great fun connecting with school business officials and we look forward to attending again next year!
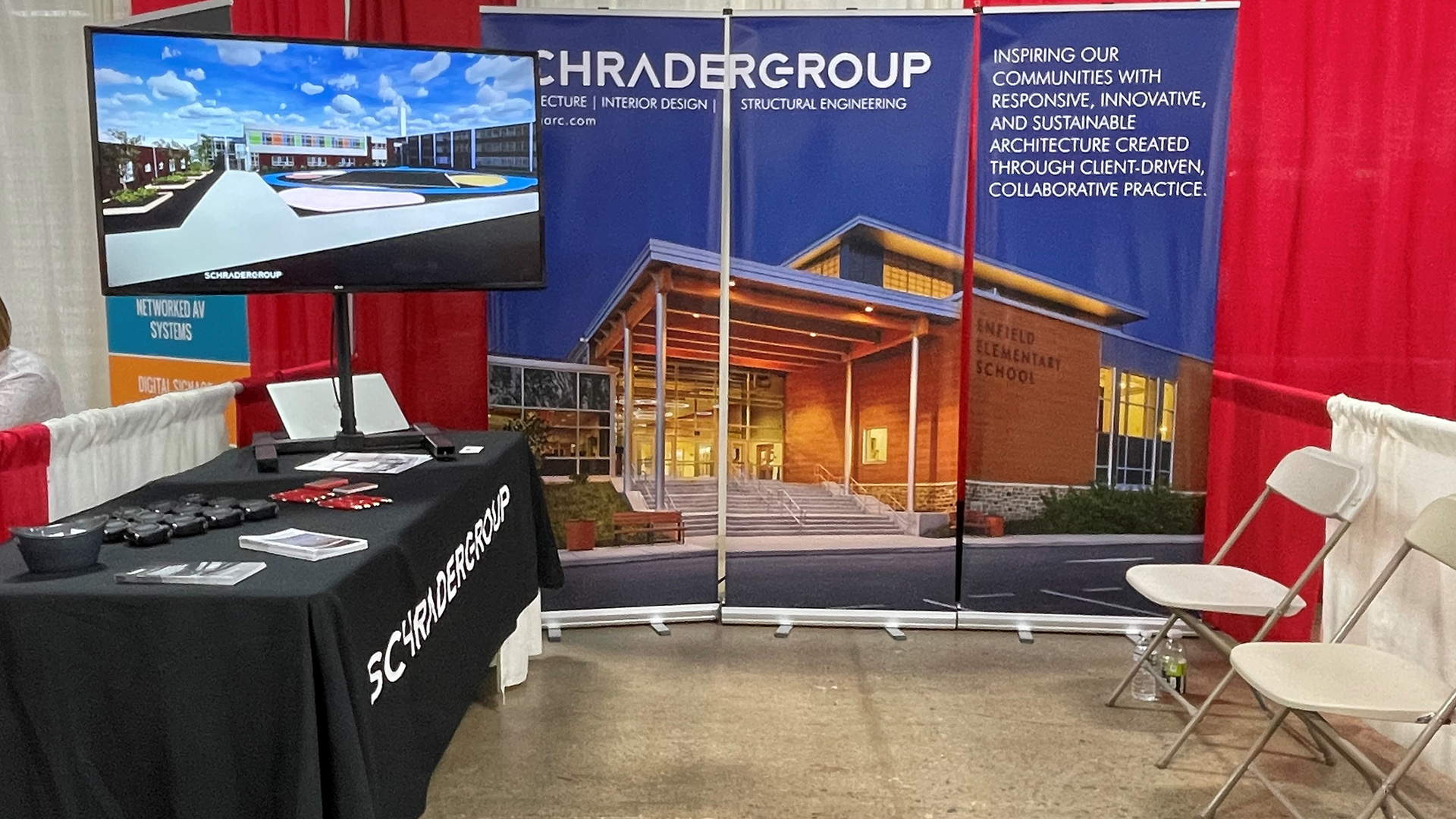
DVASBO is a regional chapter of the Pennsylvania Association of School Business Officials (PASBO). For nearly five decades, DVASBO has been supporting school professionals in Bucks, Chester, Delaware, and Montgomery counties. The organization currently has over 1,000 members and is devoted to providing members with education, training, professional development, and timely access to legislative and policy news. The SG team would like to thank the DVASBO staff for organizing this trade show. To learn more about DVASBO, click here.
To learn more about SCHRADERGRPOUP’s commitment to educational facilities, click here.

SCHRADERGROUP Presents at the 2022 EDspaces Convention in Portland, Oregon
SCHRADERGROUP (SG) attended the EDspaces Education Conference from Wednesday, November 2nd to Friday, November 4th, 2022 at the Oregon Convention Center in Portland, OR. SG Managing Partner David Schrader and SG Associate Danie Hoffer represented SCHRADERGROUP at the conference.
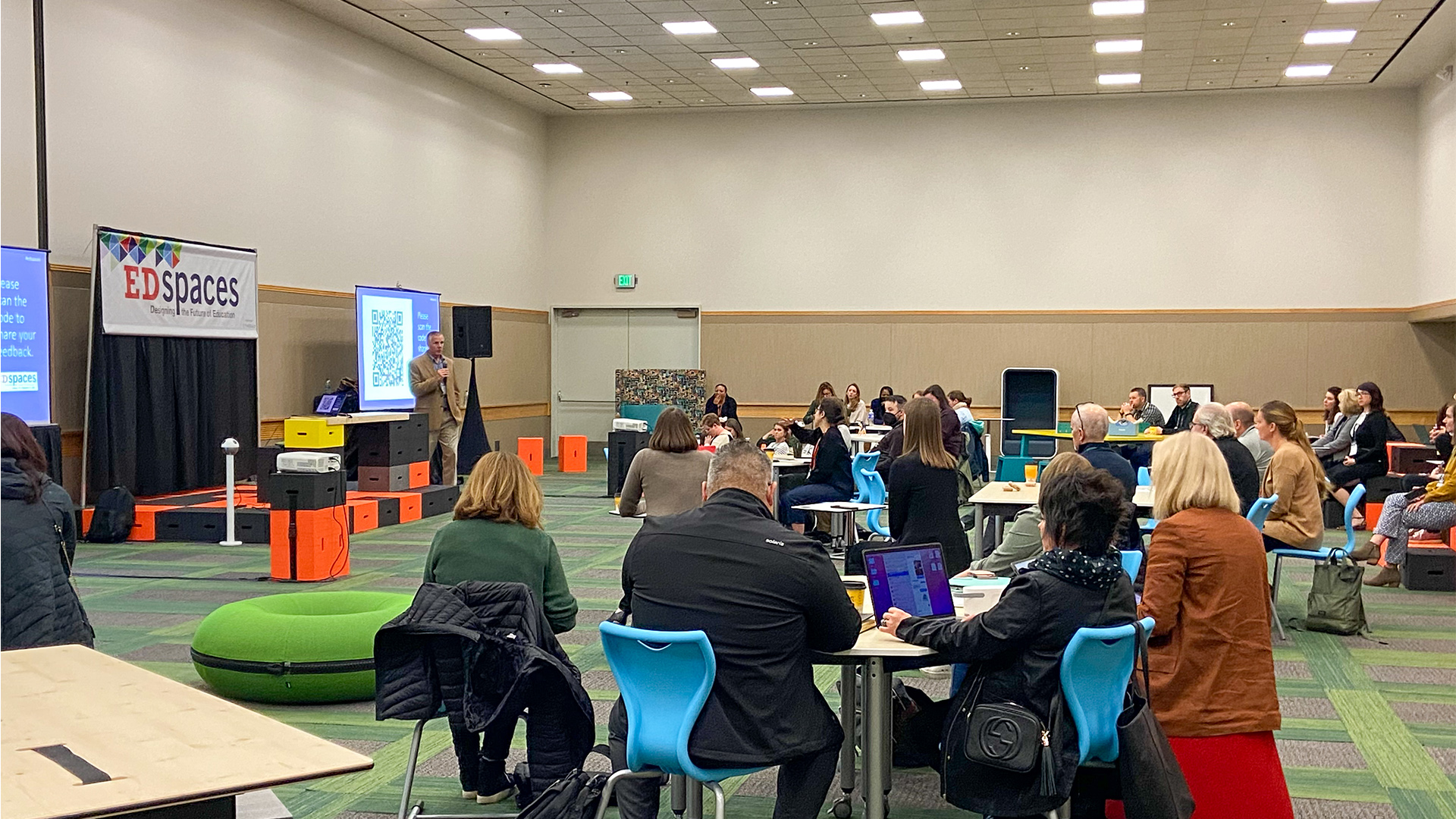
EDspaces is a place where innovation transforms learning environments. Attendees learned about industry trends, fresh perspectives, and innovative case studies. Professionals from across the country attended to contribute to collective industry knowledge and to add their own voices to the conversation surrounding the future of learning.
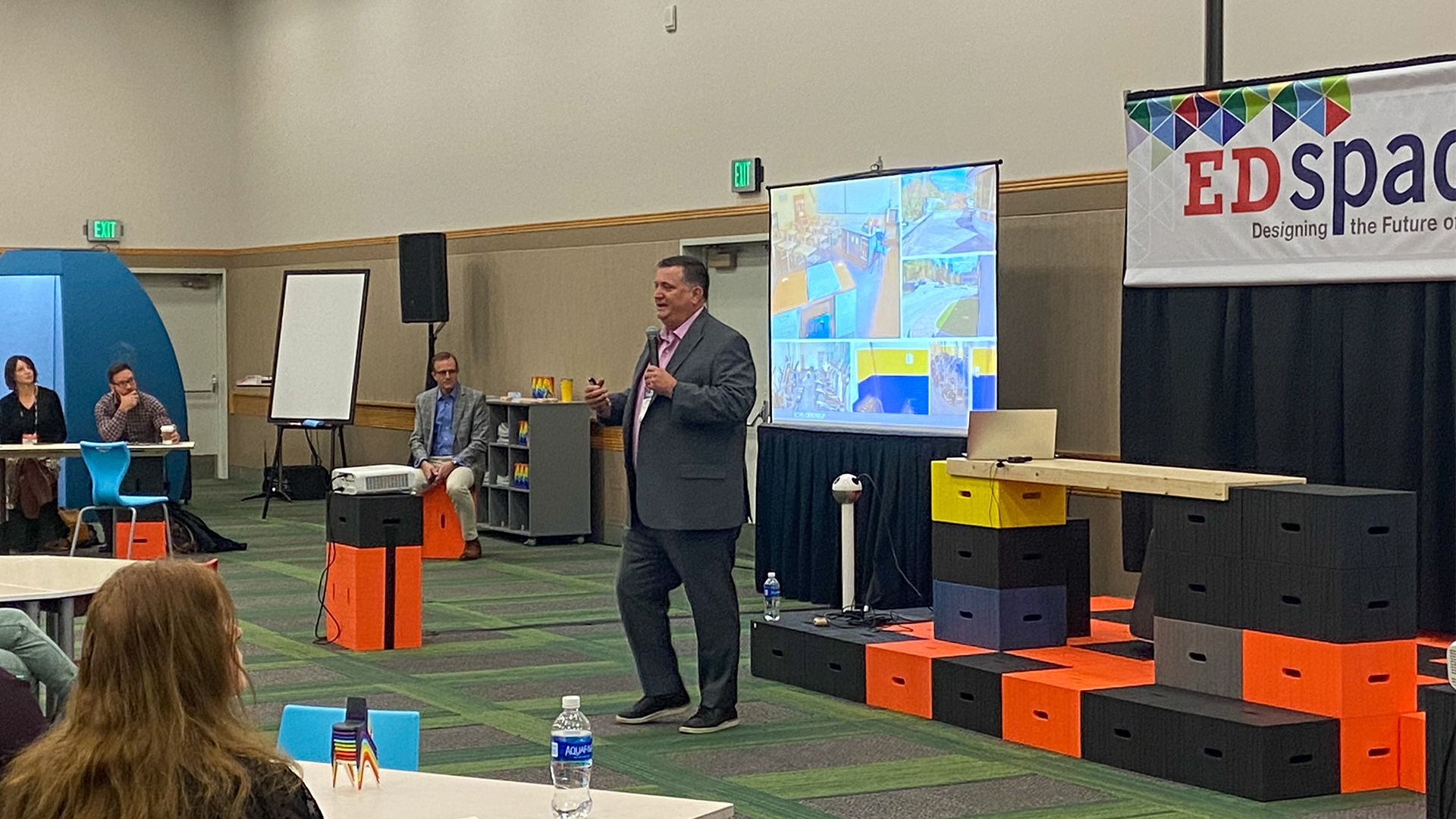
EDspaces featured a curated, multi-track educational and professional development series of 60+ education sessions conducted in classrooms designed by visionary A+D firms that competed to share their innovative ideas for the future of learning.
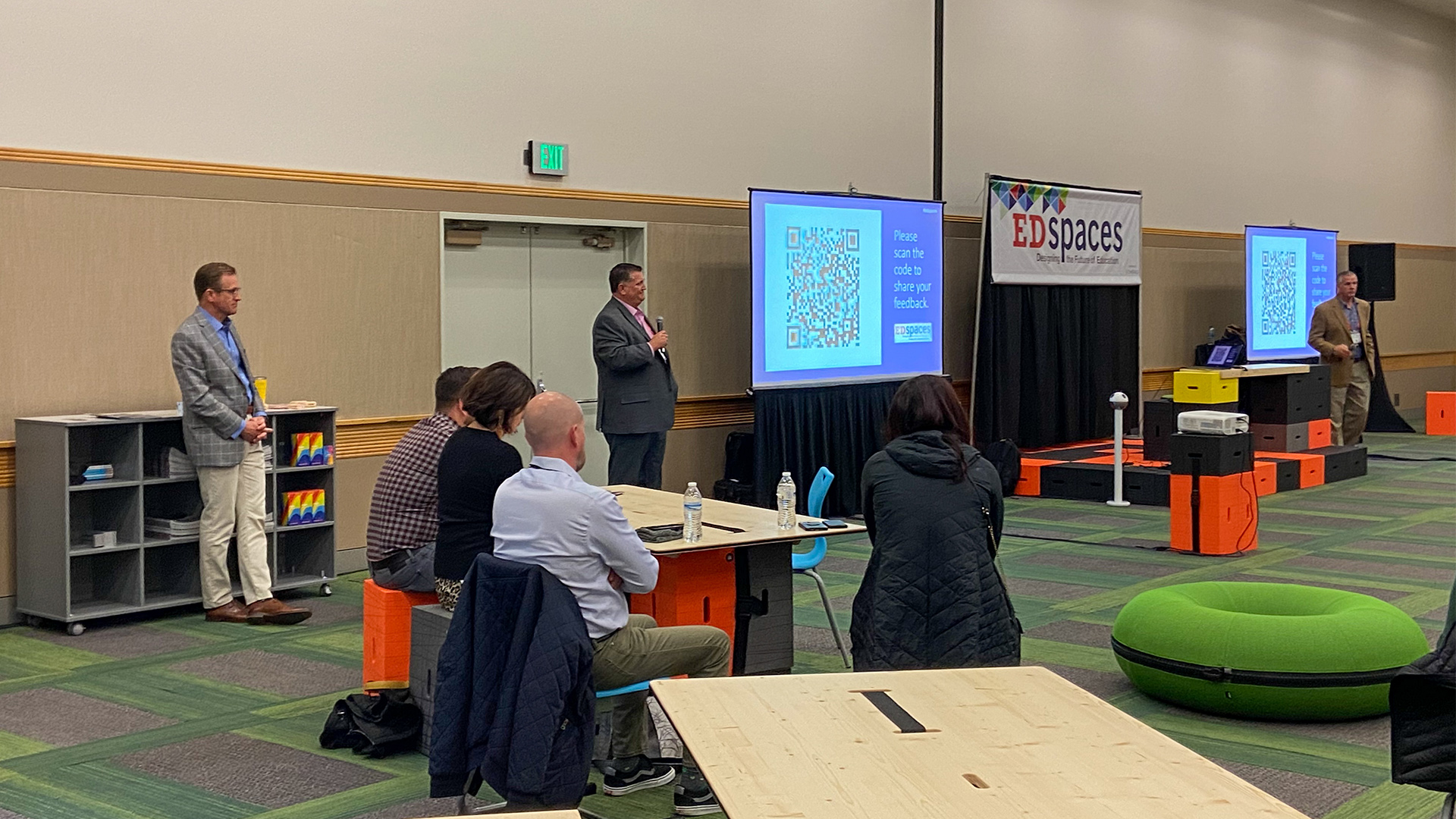
David and Danie were joined by Upper Merion Area School District (UMASD) Superintendent Dr. John Toleno and Upper Merion Area High School (UMAHS) Principal Jonathan Bauer for a special “EDsession” focused on UMAHS. The session, titled, “Student-Focused Design to Inspire Personal Achievement – the Next Generation High School,” explored how technology, space, and pedagogy converge to impact student success. The session profiled how local businesses and industries inspired the design of the new High School in King of Prussia, a suburb of Philadelphia. The session included a discussion on the educational limitations of the existing traditional high school designed in the 1960s as compared to the design of the new high school. The new facility provides higher education level spaces to engage in interactive learning activities of “research, develop, and present!” Spaces integrated throughout offer opportunities in flexible spaces to complement how different students learn.
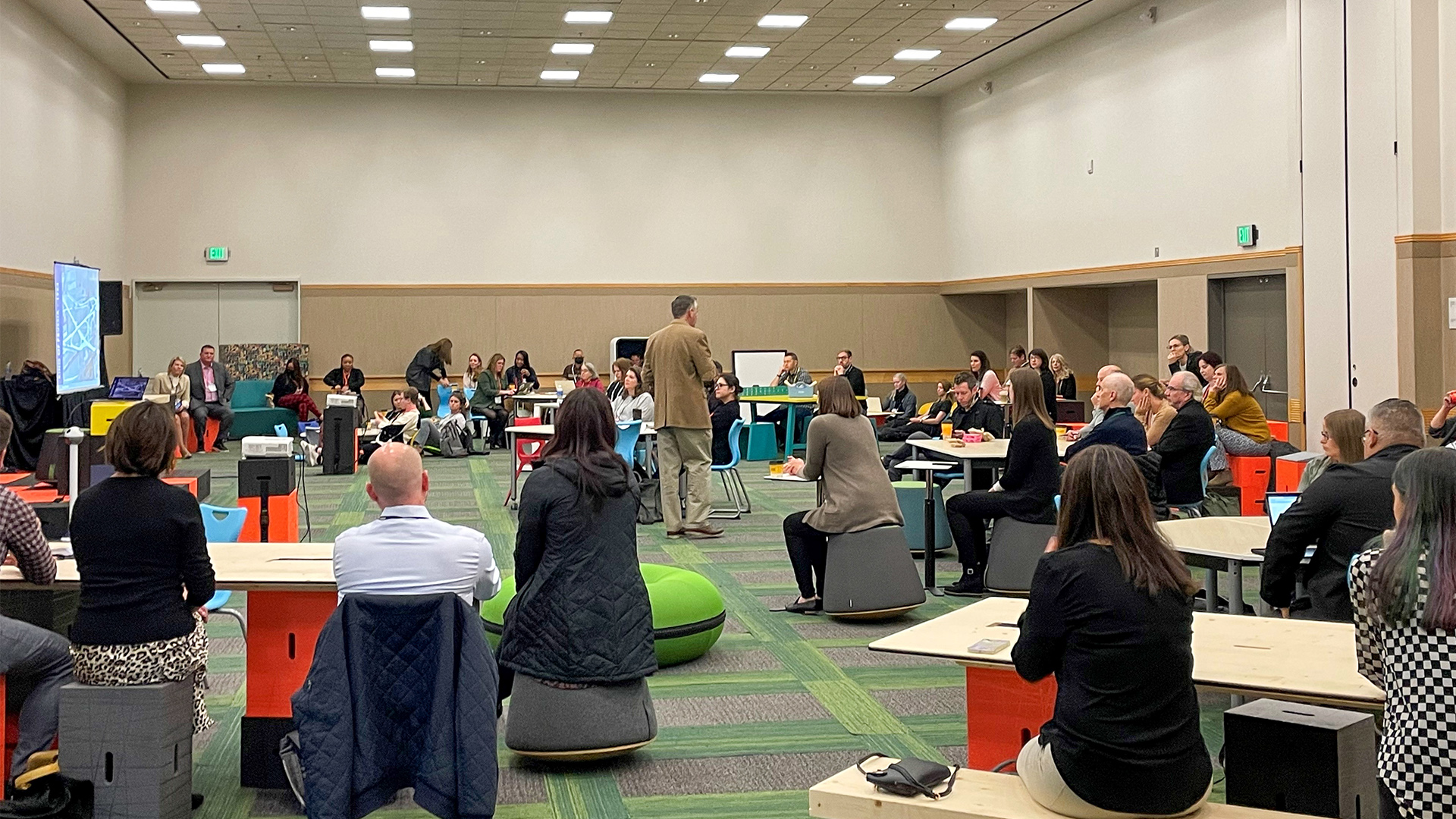
The presentation visually immersed participants in the design of the school with a fly-around of the building. Using 3-D modeling technology, this tool is used throughout the design process to engage the client and allow the end user to experience the space design from the very early design stages to the full design development including the interior finishes. Participants will experience the volume of the spaces and how students will move through the building.
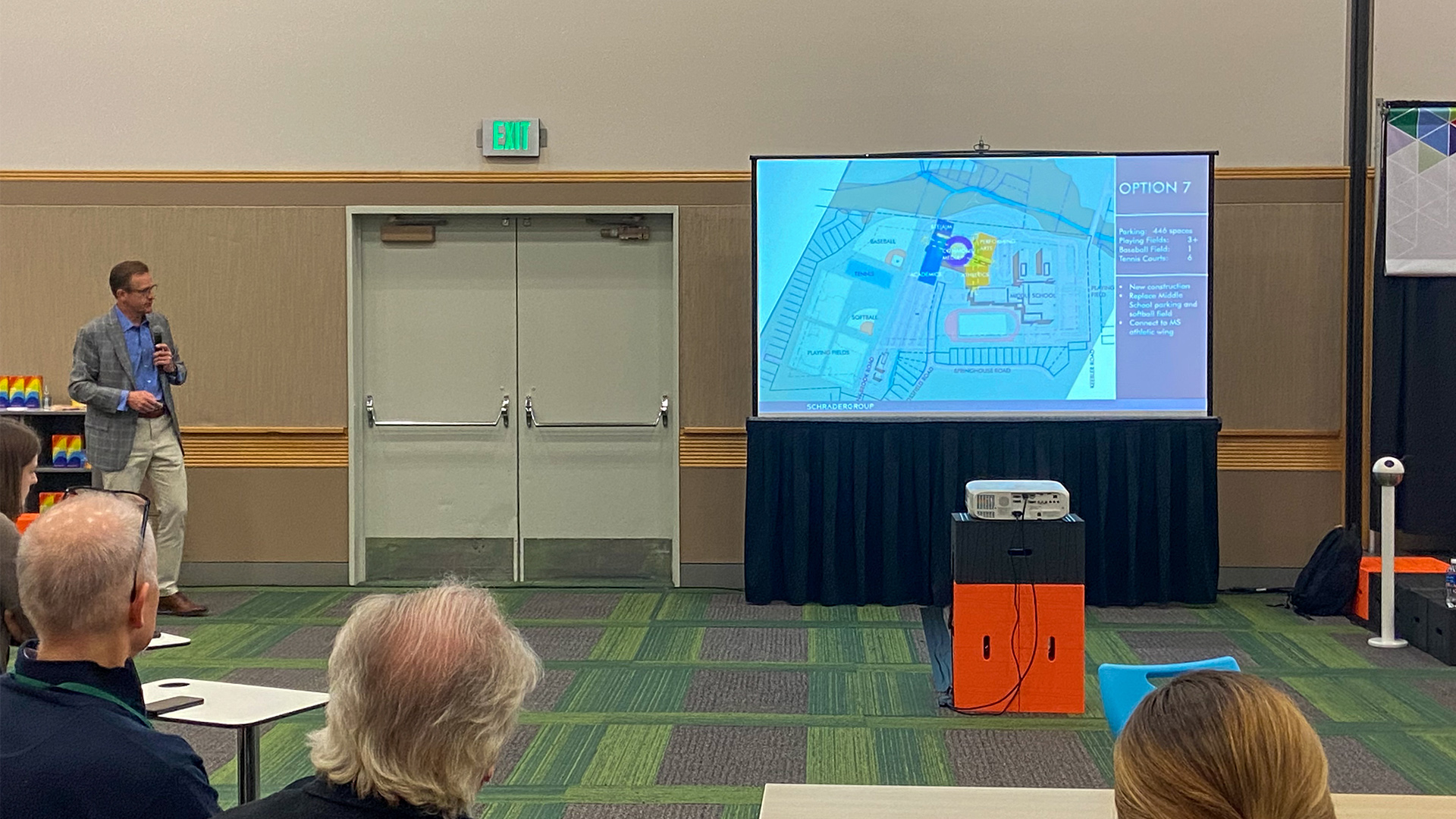
In addition to the speaking opportunities, attendees were also invited to tour nearby next-generation learning facilities and to attend a symposium on educational disruption. Thank you to Discovery High School, James Faubion Elementary School, and Vancouver Innovation Technology & Arts Elementary School for letting us tour your wonderful schools!
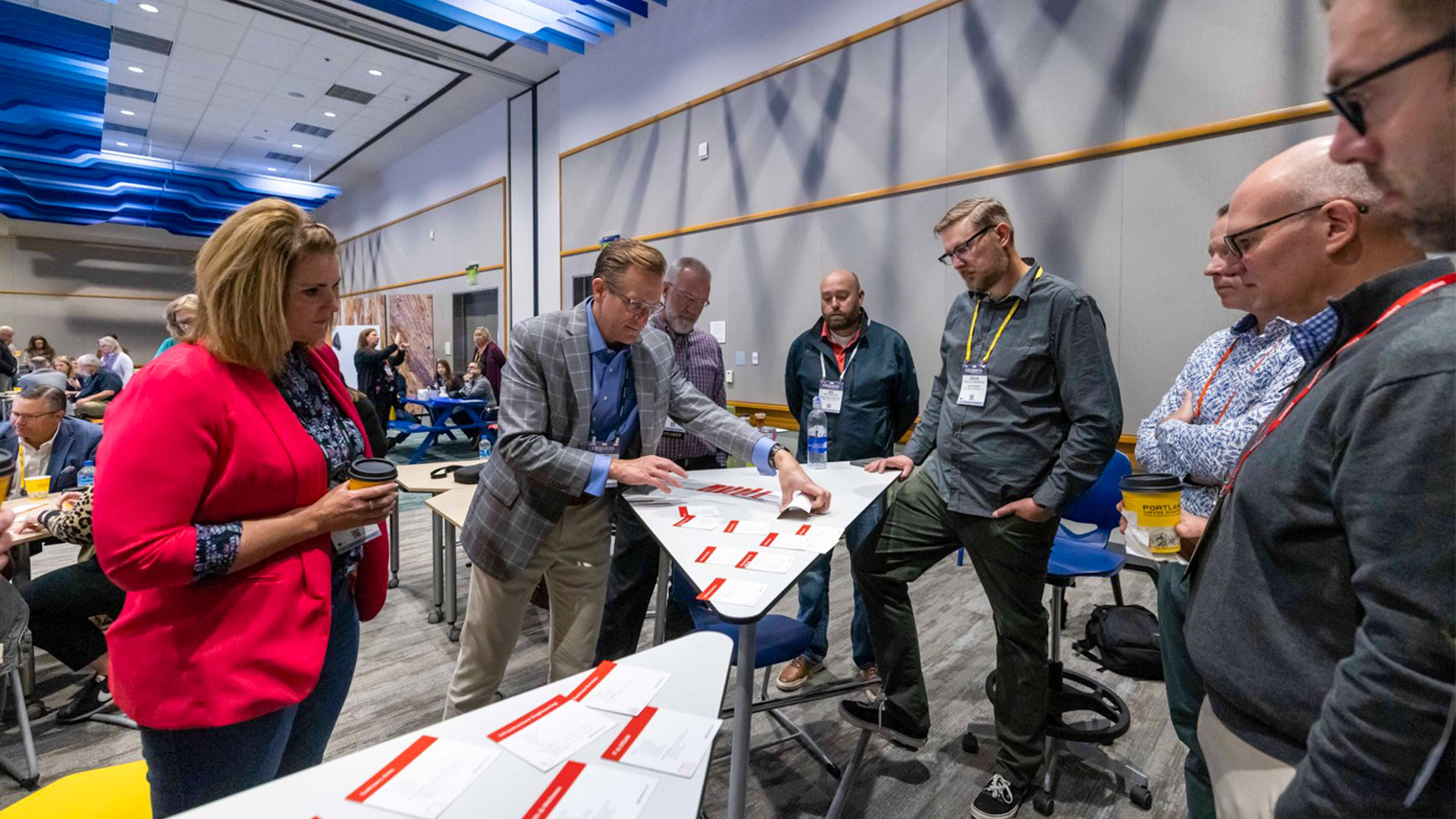
SG was proud to attend this conference again and we are very excited to attend in Charlotte, NC in 2023!
To learn more about EDspaces, click here.
To learn more about SCHRADERGROUP’s commitment to creating 21st Century learning environments, click here.
SCHRADERGROUP Thanks Ed Kirkbride for Helping Shape SG Careers
SCHRADERGROUP (SG) would like to extend the sincerest “Thank You” to Edward E. Kirkbride, NCARB, REFP for the considerable impact he has had on multiple SG employees in their career.
Ed is an educational architectural consultant who had similar involvement in the Association for Learning Environments (A4LE), formerly the Council of Educational Facility Planners International (CEFPI). His work with the organization has brought cutting-edge educational facility concepts and programs to fellow professionals across the globe and he has been involved in the design and construction of a significant quantity of school facilities in his career.
“A very good friend and fellow architect, Ed Kirkbride, mentored both David and me in our careers as architects. I first interned with Ed when I was 18 years old while finishing my senior year in High School. Ed’s firm designed the addition to my High School – East Senior High School in West Chester. My mother very creatively set up a meeting for me to meet Ed since I had expressed an interest in architecture. I ended up working for him the summer following my senior year. I also worked for him a couple of other times while going to college and during my career. David and I started working together around 1992 for Ed while he managed the L. Robert Kimball Office in West Chester. We are both very grateful to have such a great friend and mentor in our lives!” said SG Project Manager Mark Hitchcock.
“My greatest business mentors have been friends who run other types of businesses. I enjoy seeing diverse business models and learning about their challenges and experiences. A mentor in the K-12 planning business, Ed Kirkbride, introduced me to the Association for Learning Environments and promoted me within that organization. I hope I left the organization just a little better off than when I joined it. Thank you, Ed Kirkbride,” said SG Managing Partner David Schrader.
Click here to learn more about SCHRADERGROUP’s work with K-12 school districts.
Click here to learn more about the Association for Learning Environments (A4LE).
Be sure to follow SG on LinkedIn, Facebook, and Twitter for updates on all things SCHRADERGROUP!
SCHRADERGROUP Attends North Penn School District’s Ribbon Cutting Ceremony for Knapp Elementary School
SCHRADERGROUP (SG) attended the ribbon cutting ceremony celebrating the completion of an additions and renovations project to Knapp Elementary School for North Penn School District (NPSD) in Lansdale, PA on October 18th. Managing Partner David Schrader and Associates Danie Hoffer and Devin Bradbury represented SG at the event.
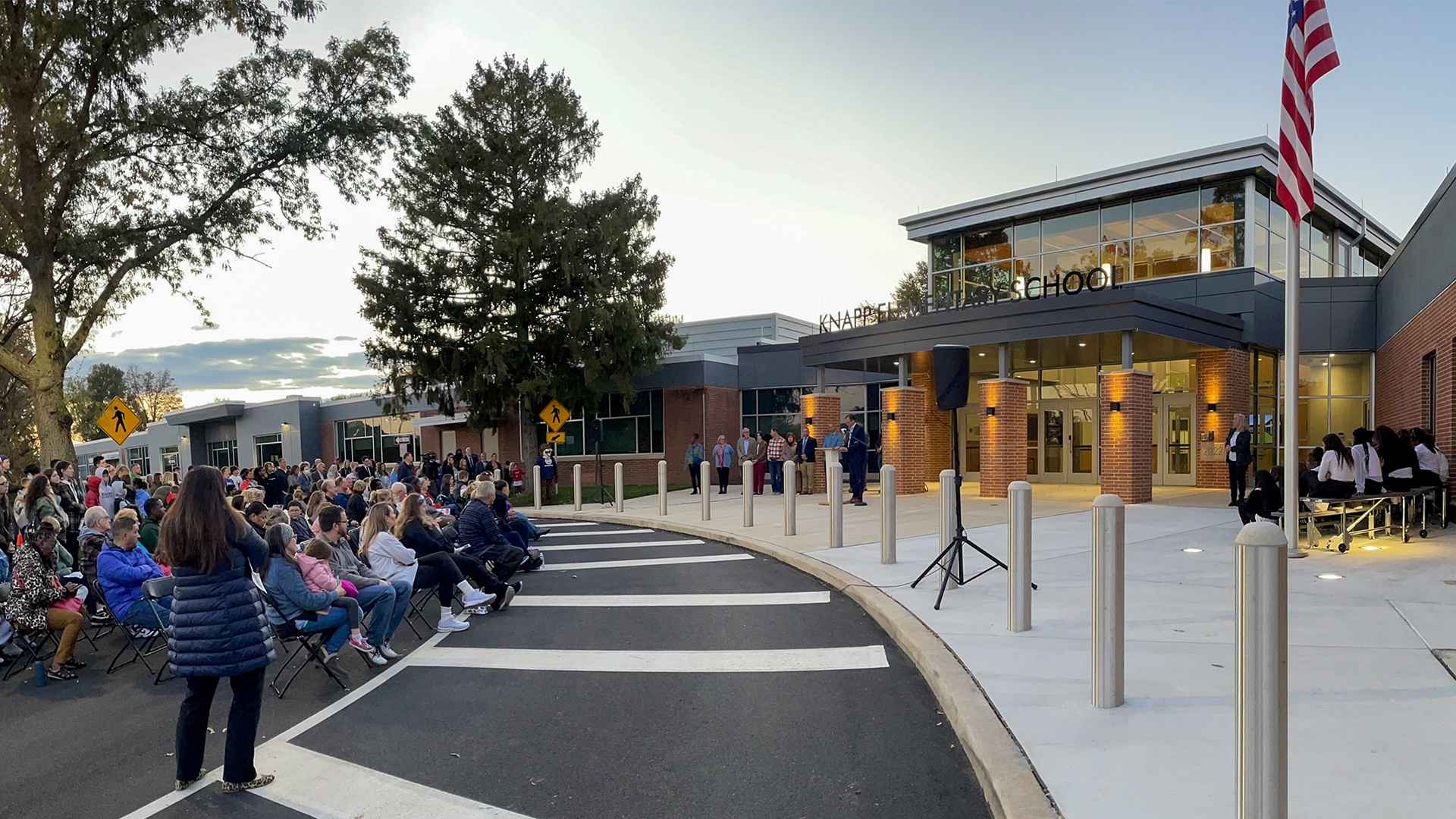
The ribbon cutting ceremony commemorated the transformation of this 1950’s facility into a next generation school. The 13,200 SF of additions and 64,800 SF of renovations to Knapp Elementary help facilitate interactive learning, provide enhanced learning environments with natural light, and generate a new sense of pride for the school and the community from the moment you enter its doors.
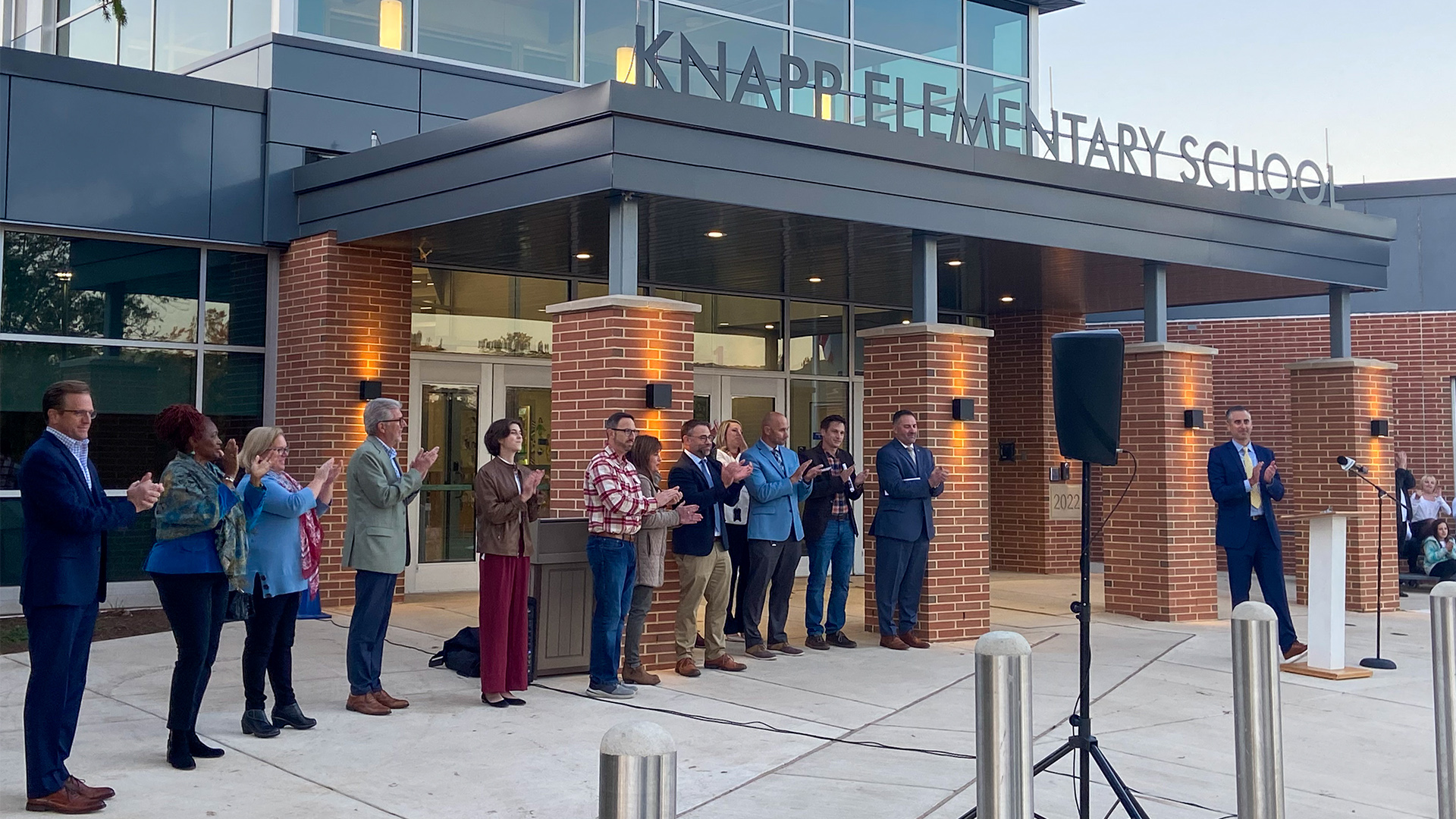
Community members were invited to see the new and improved school and to hear from district and community leaders. After a few words by the NPSD administration and David Schrader, the ribbon cutting ceremony was held. Following the ceremony, community members and attendees were invited to tour the new and improved facility and hear from staff and students about what they love about their new school.
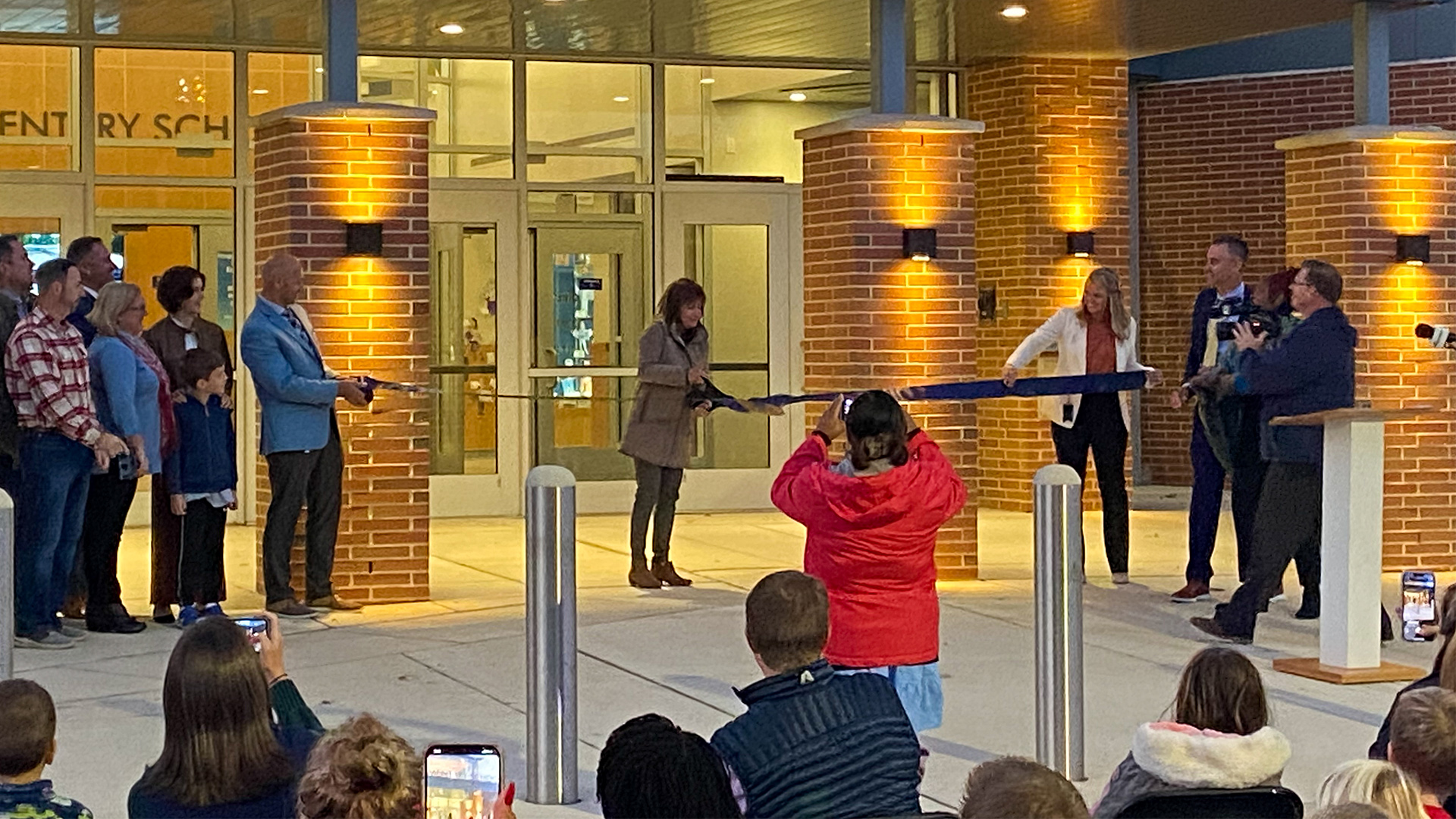
The building renovations address ADA compliance issues and complete interior improvements throughout the school. The infrastructure and systems design incorporates energy-efficient construction, all-new lighting, HVAC, electrical systems, plumbing, technology, and fire alarm systems. The building design now serves 700 students.
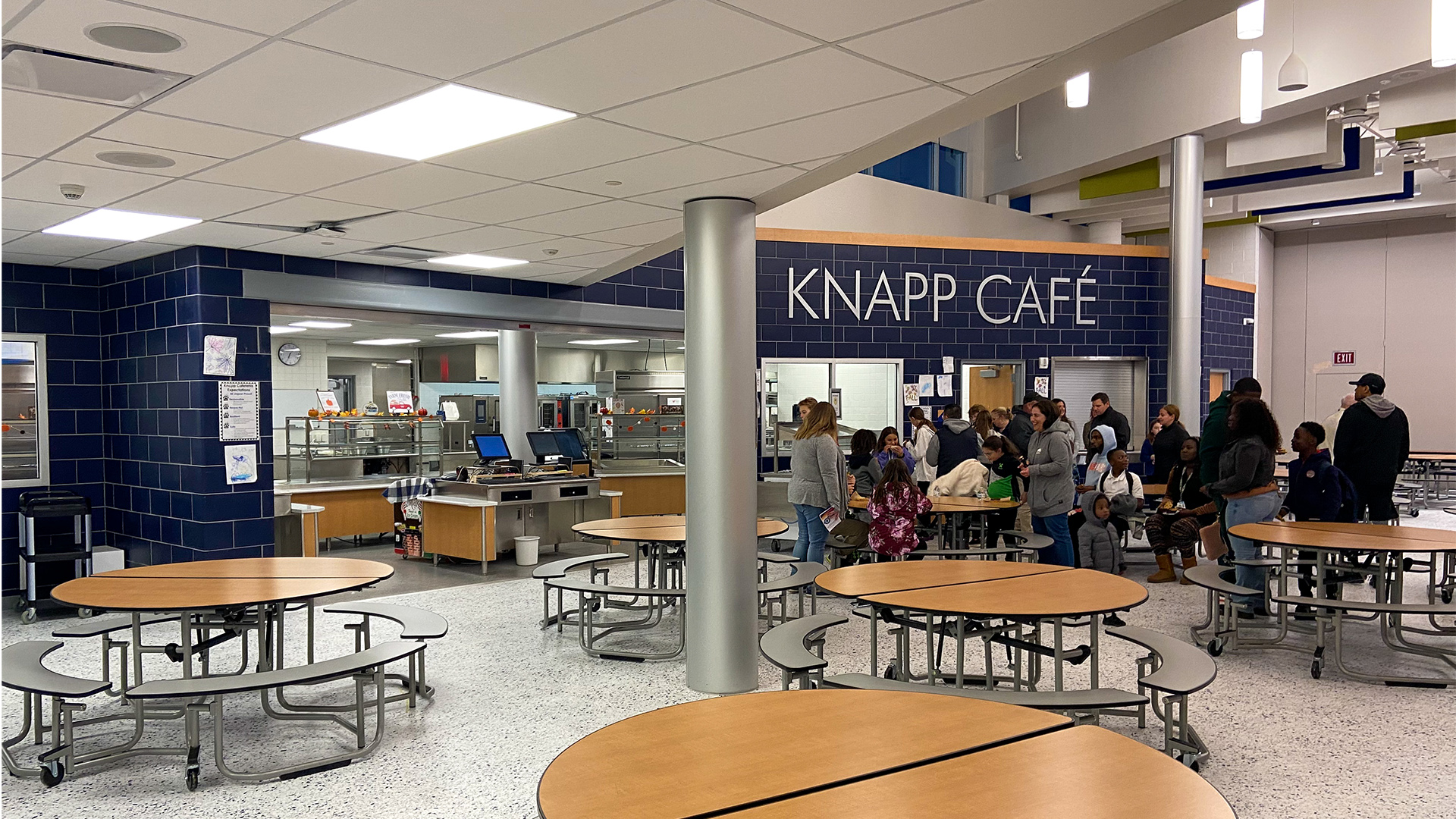
The existing school was configured with classroom wings on either side of central enclosed spaces that housed the administration offices, kitchen, and cafeteria. As part of the renovation, a third classroom wing was added for grades 5-6 to accommodate the population and to eliminate the modular classrooms on-site. The central core was reconfigured to pull the dining commons directly across from the main entrance lobby and the roof structure was raised to introduce natural light into the space through clerestory windows. The library/resource center was relocated to the former cafeteria which now opens into a large group instruction area that is an extension of the dining commons. Internally connected to the two existing classroom wings and the third newly added classroom wing, these core spaces offer a variety of instructional areas in addition to small group instruction rooms provided in the classroom wings for pull-out instruction. The administration was relocated to the former library area directly adjacent to the main entrance which could now be secured.
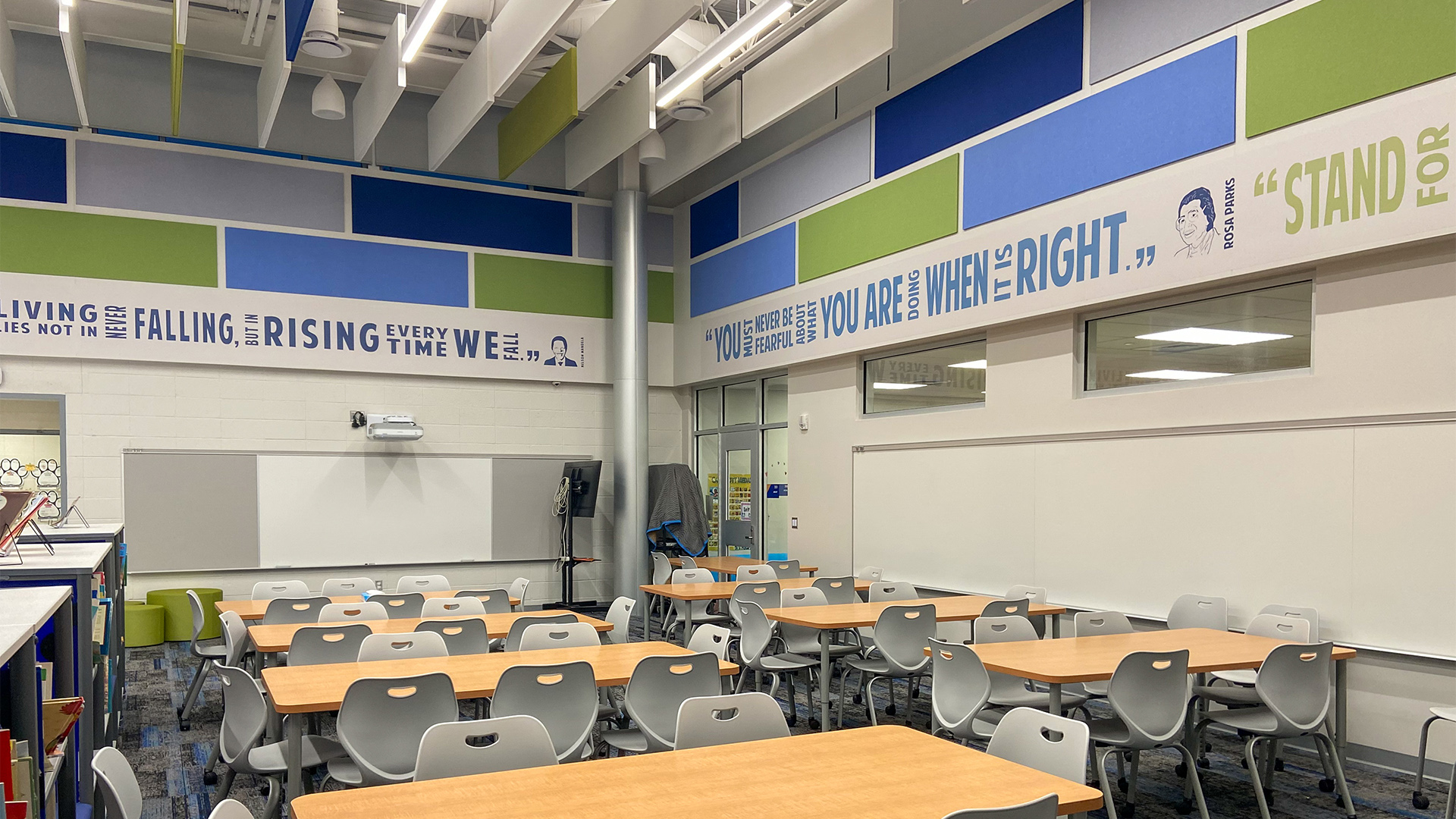
To clearly identify the main public entrance to the school, the entry features a tall, glass-enclosed volume further marked by the prominent entrance canopy leading to it. This serves as the parent drop-off area with a new entry to the side of the addition serving as a separate bus loop. Sufficient parking is provided in the existing parking lot for staff and visitors with the bus loop used for parking for off-hour events. Outdoor facilities include new paving and sidewalks, hardscape and softscape play areas, one playfield, and open space.
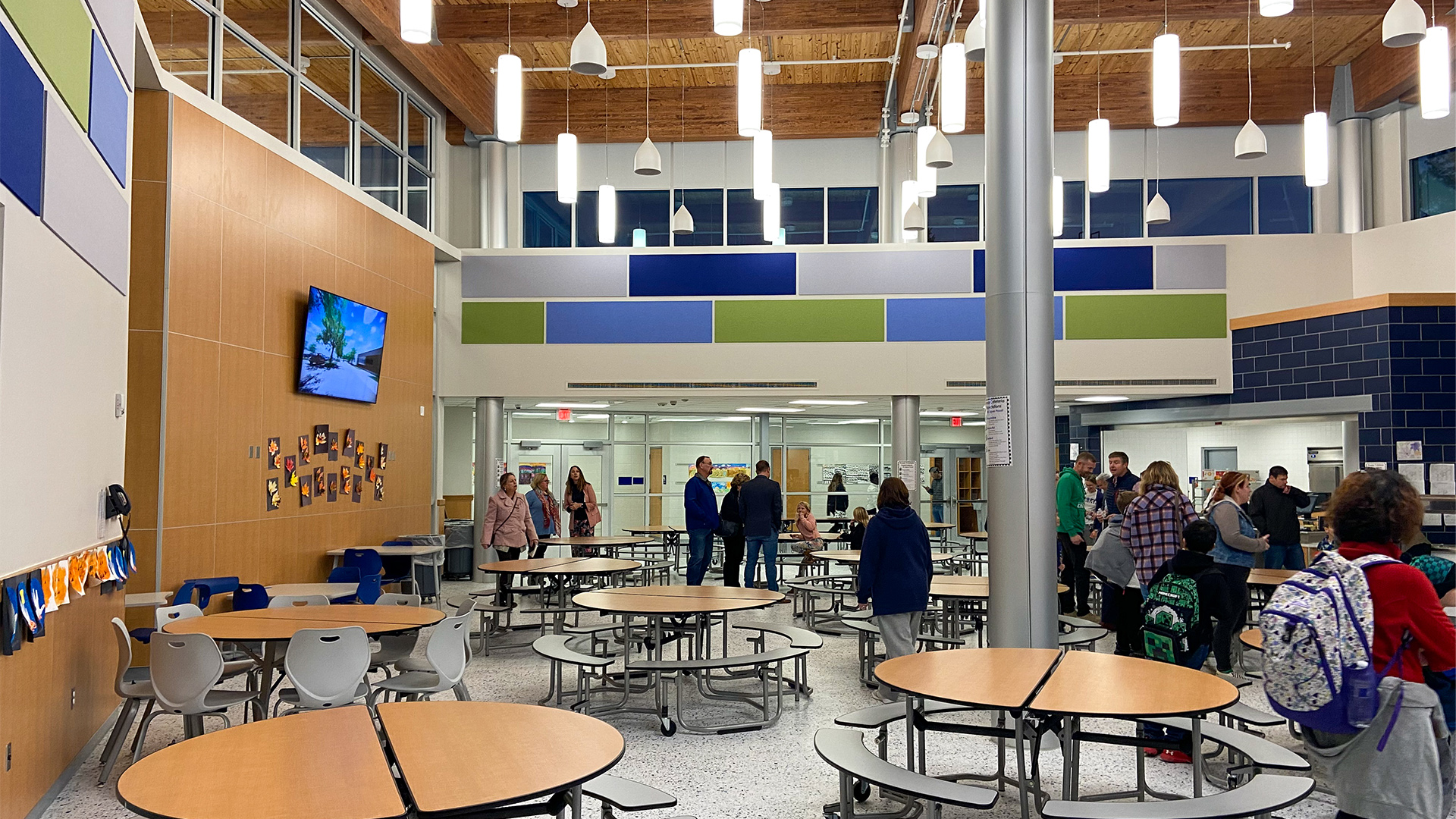
SG would like to express our gratitude to the entire NPSD team for their contributions to improving their district’s schools. We would also like to thank our consulting team for all of the wonderful collaborative work done on this project.
To learn more about SCHRADERGROUP’s commitment to design for education, please click here.
To learn more about the North Penn School District, click here.