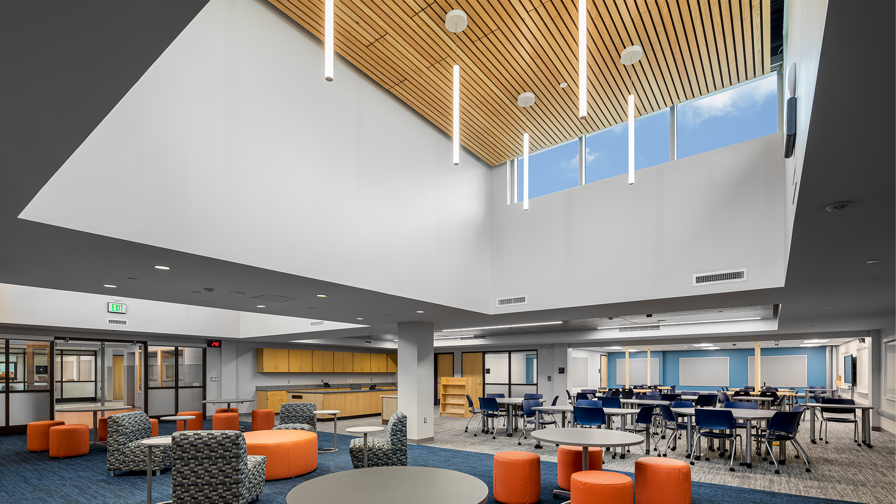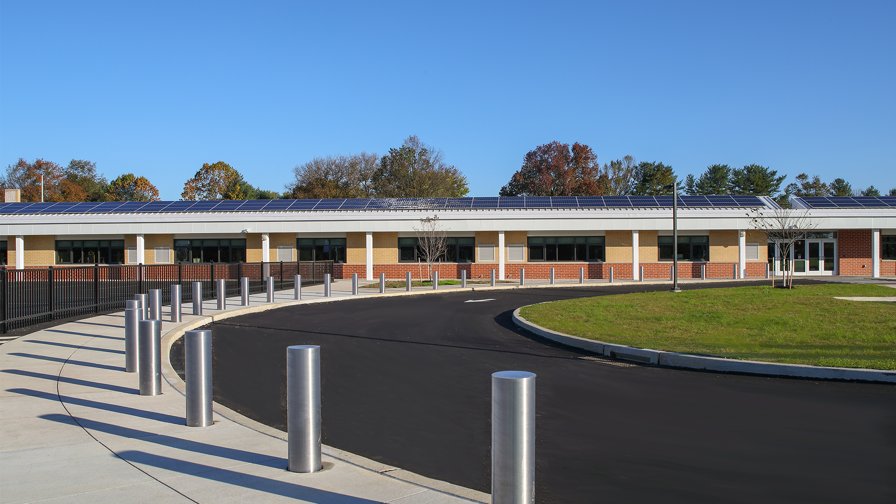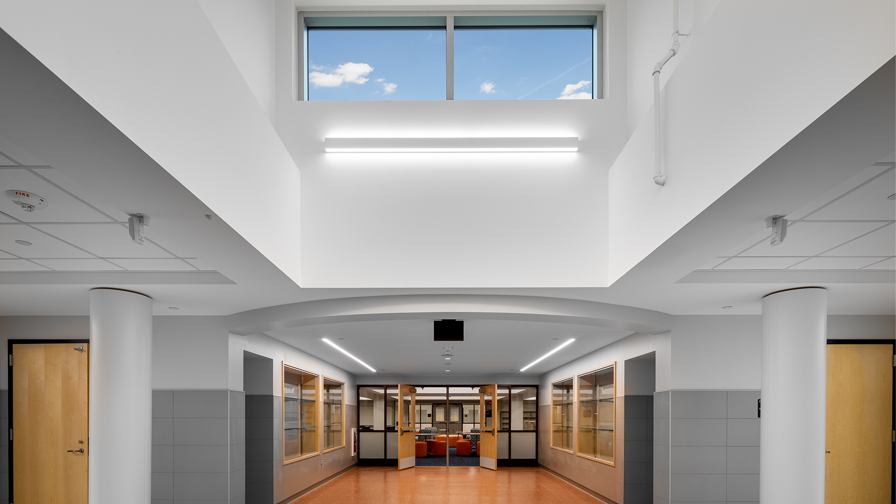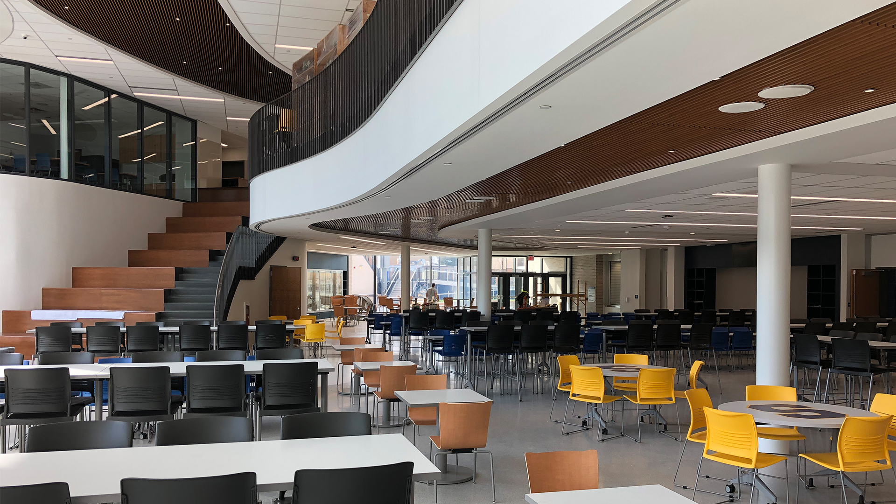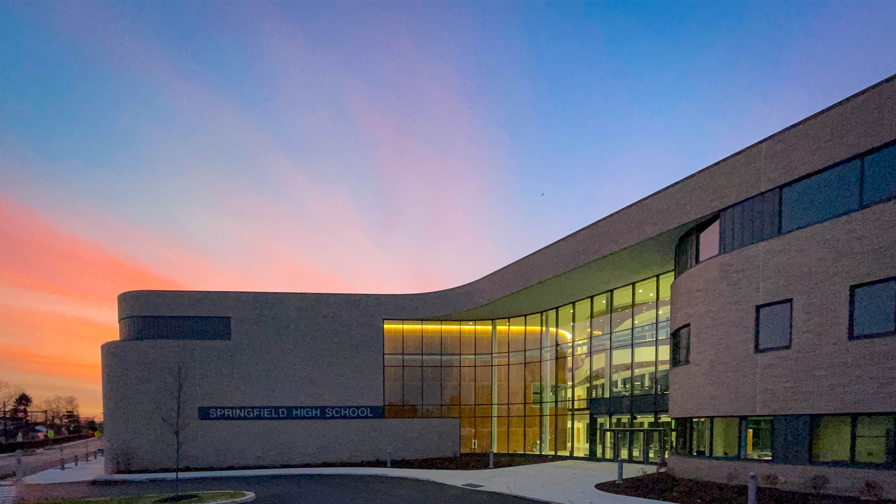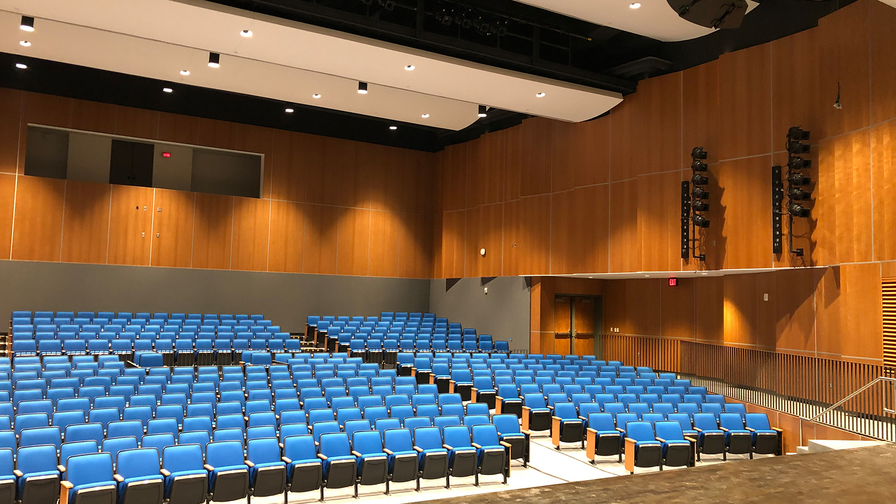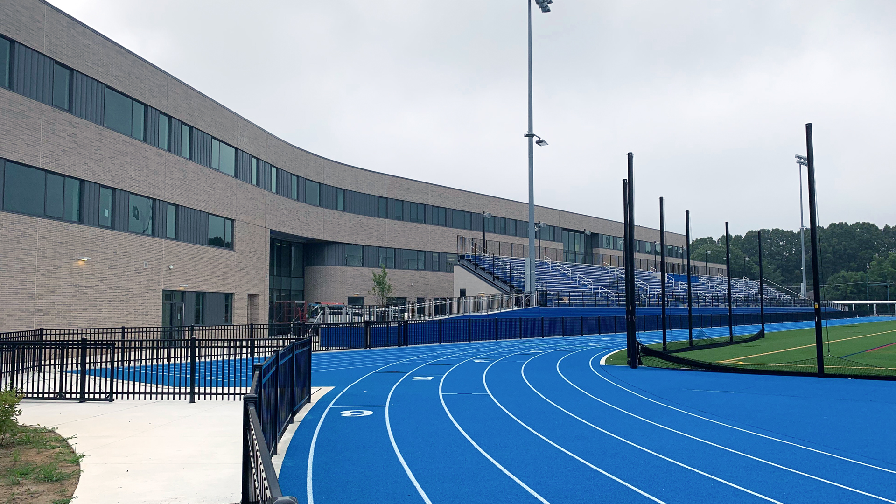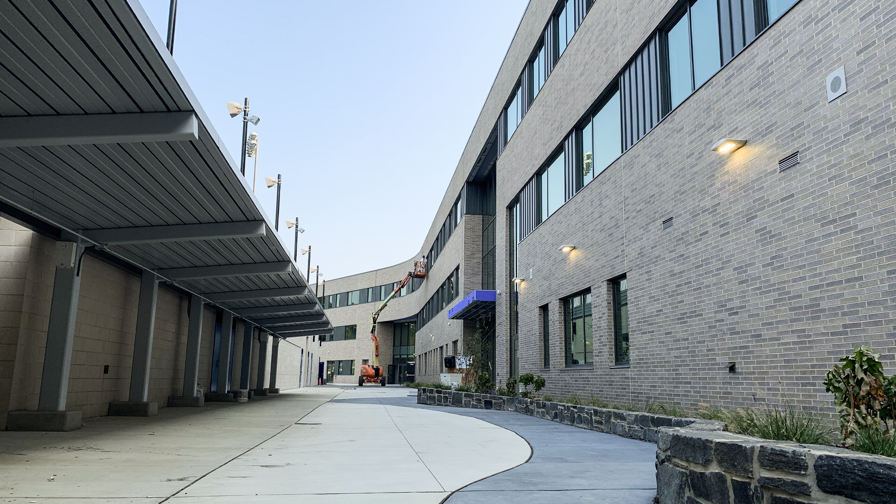Tag: SGARC
Hazleton Area School District’s Creative Solutions to Increase Student Capacity
Based on the current enrollments and the rate of new arrivals into the district, and as identified as part of SCHRADERGROUP’s capacity analysis of the District, the District’s Elementary/Middle Schools had reached and were exceeding capacity. To gain a sufficient number of classroom spaces as quickly as possible, SCHRADERGROUP designed and bid multiple building projects to convert existing interior spaces to classrooms. Interior renovations versus new construction not only saved construction costs but also reduced the timeline to occupy the spaces. The completed projects created 30 additional classrooms, increasing the Hazleton Area School District’s (HASD) Capacity to 750 students for grades K-8 for under $6 million dollars.
The two creative solutions to add classroom space was simple – capture underutilized space for the educational program. The first set of renovation projects converted existing pools to classroom spaces at multiple K-8 Schools including Freeland Elementary/Middle School, Heights Terrace Elementary/Middle School, McAdoo-Kelayres Elementary/Middle School and Valley Elementary/Middle School. The added benefit of taking multiple pool facilities off-line was the reduction of on-going maintenance costs to operate the pools year-long.
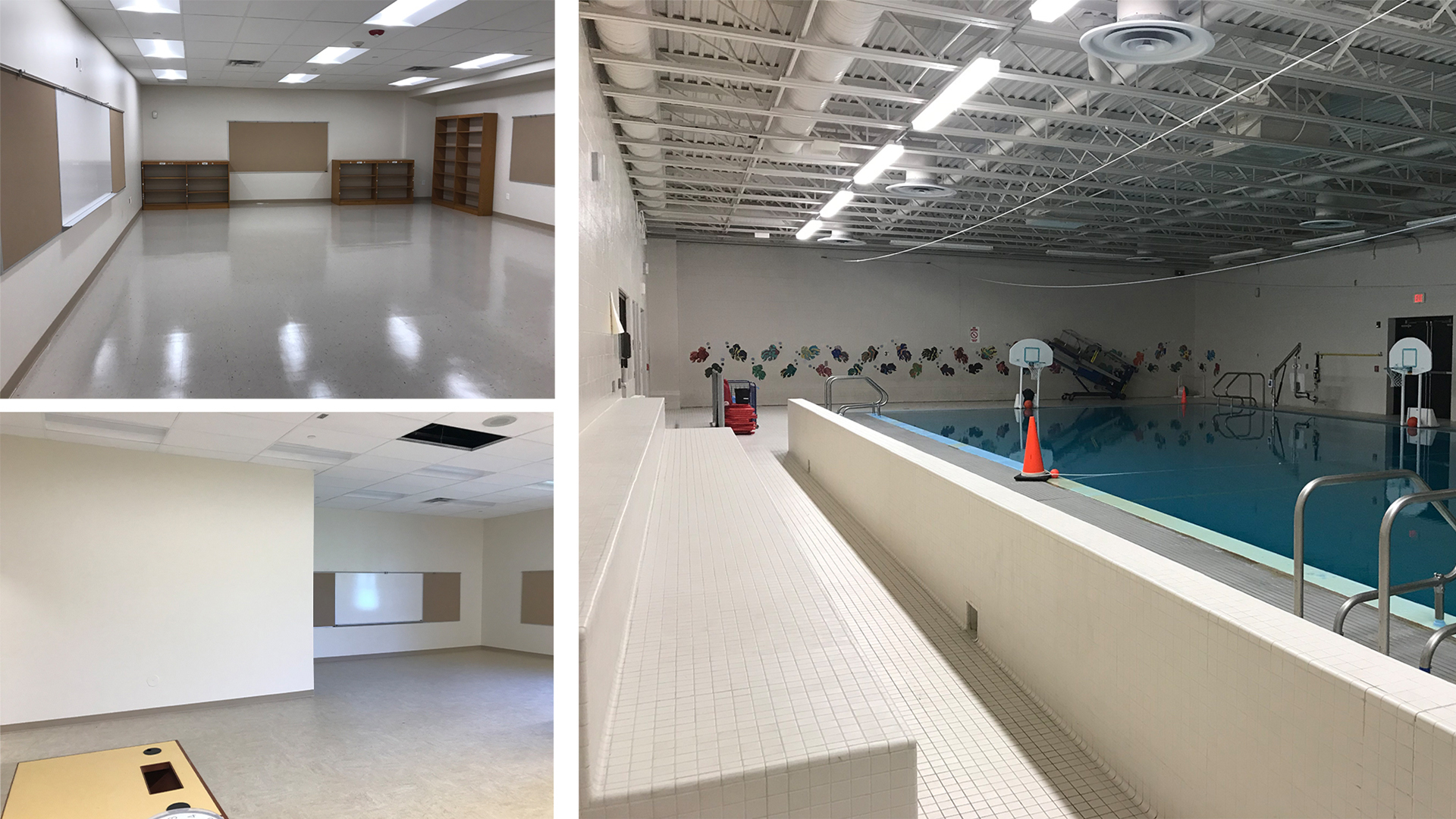
The second set of renovation projects converted a portion of the library space to a self-contained classroom space with a smaller area for the library functions at some of the elementary and/or middle schools including Drums Elementary/Middle School, Freeland Elementary/Middle School, West Hazleton Elementary/Middle School, Hazel Township Early Learning Center, Hazleton (The Castle) Elementary/Middle School, Maple Manor Elementary/Middle School, Valley Elementary/Middle School and Heights Terrace Elementary/Middle School.
These creative measures to recapture classroom space within the building effectively resolved the capacity needs at the K-8 grade levels for the foreseeable future.
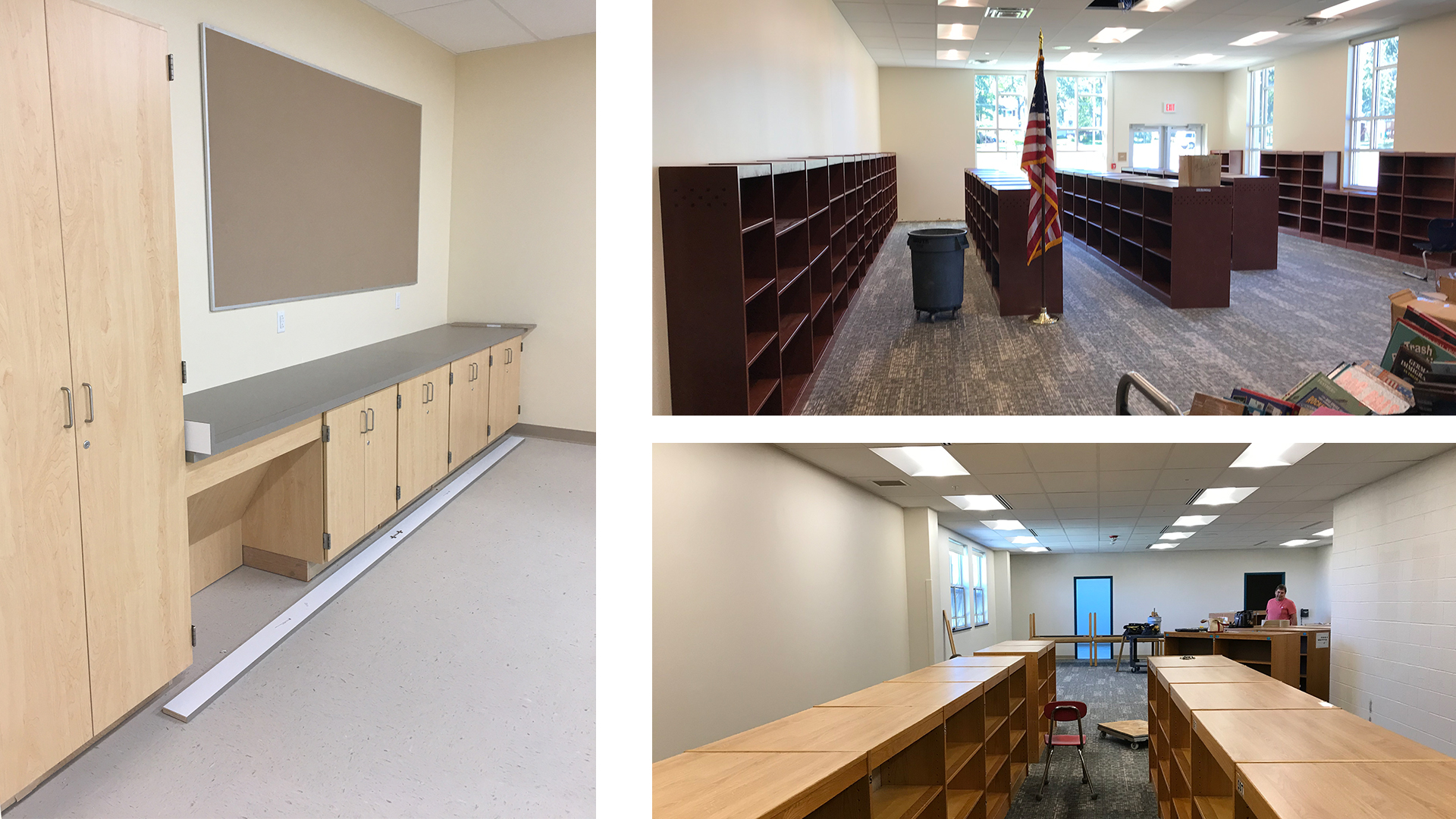
SCHRADERGROUP is grateful for this opportunity and proud to have been part of many building transformations in this community. We look forward to sharing future experiences with HASD!
Learn more about Hazleton Area School District here.
Learn more about SCHRADERGROUP’S work with K-12 facilities here.
Quakertown Community School District’s Neidig Elementary School has been Transformed
Quakertown Community School District’s Neidig Elementary School is one of our best examples of how alterations and additions can transform a 1950s era building into a state-of-the-art learning environment. Originally constructed in 1958, the school opened this fall with a new look, increased capacity to accommodate 600 students to support the District’s enrollment, and spaces designed to enhance the educational program.
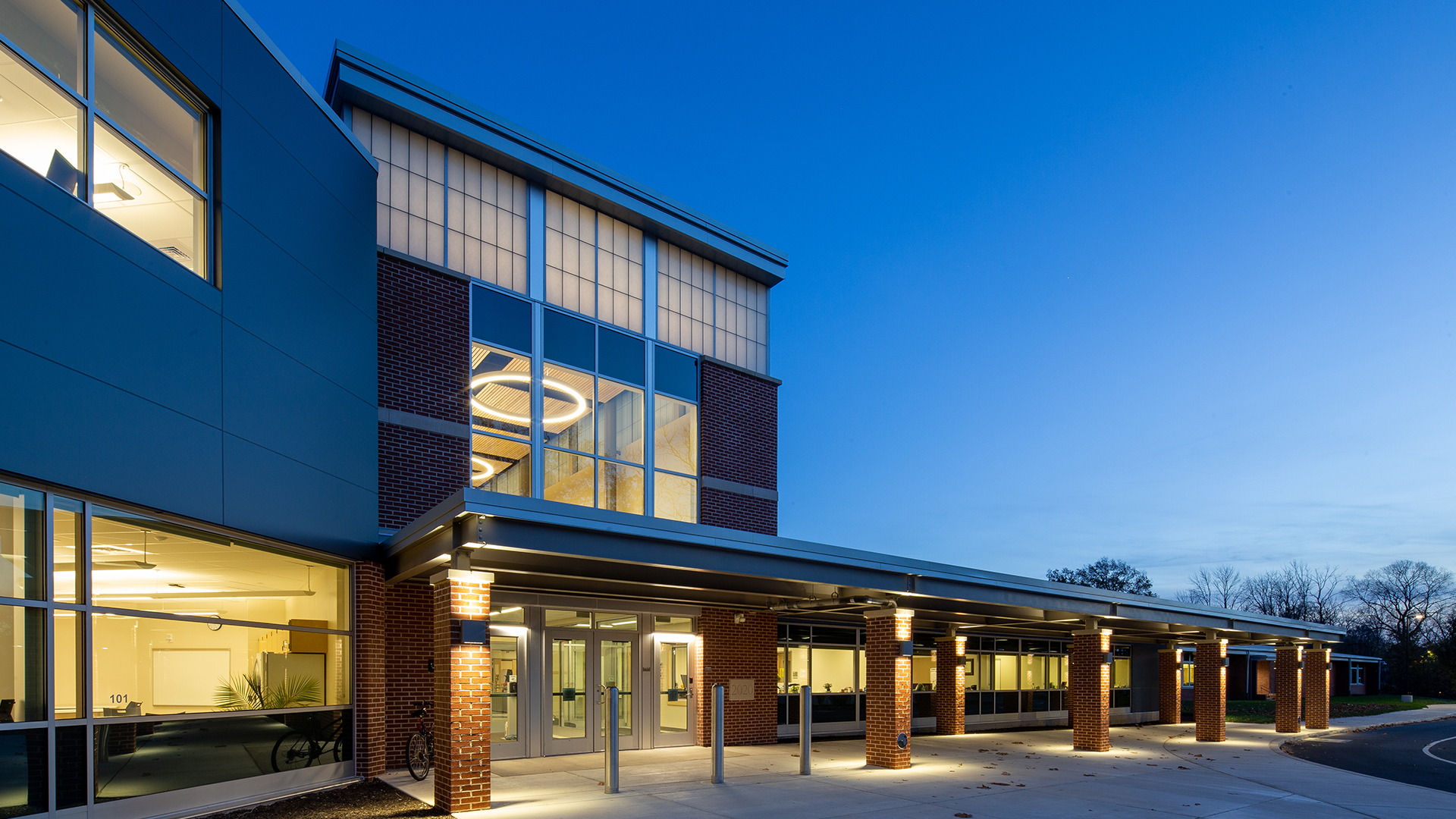
The existing classroom wing was renovated to serve the primary grade levels with new cabinetry, finishes and toilet room renovations. A two-story classroom wing expansion for the intermediate grade levels features a centralized large group instruction area on each floor level for interactive and collaborative learning. Building circulation is captured for program space with areas provided for small group instruction and a learning stair at the main entrance lobby adjacent to the expanded administration area. The variety of spaces offer opportunities for student research, development and presentation as part of the next generation of learning.
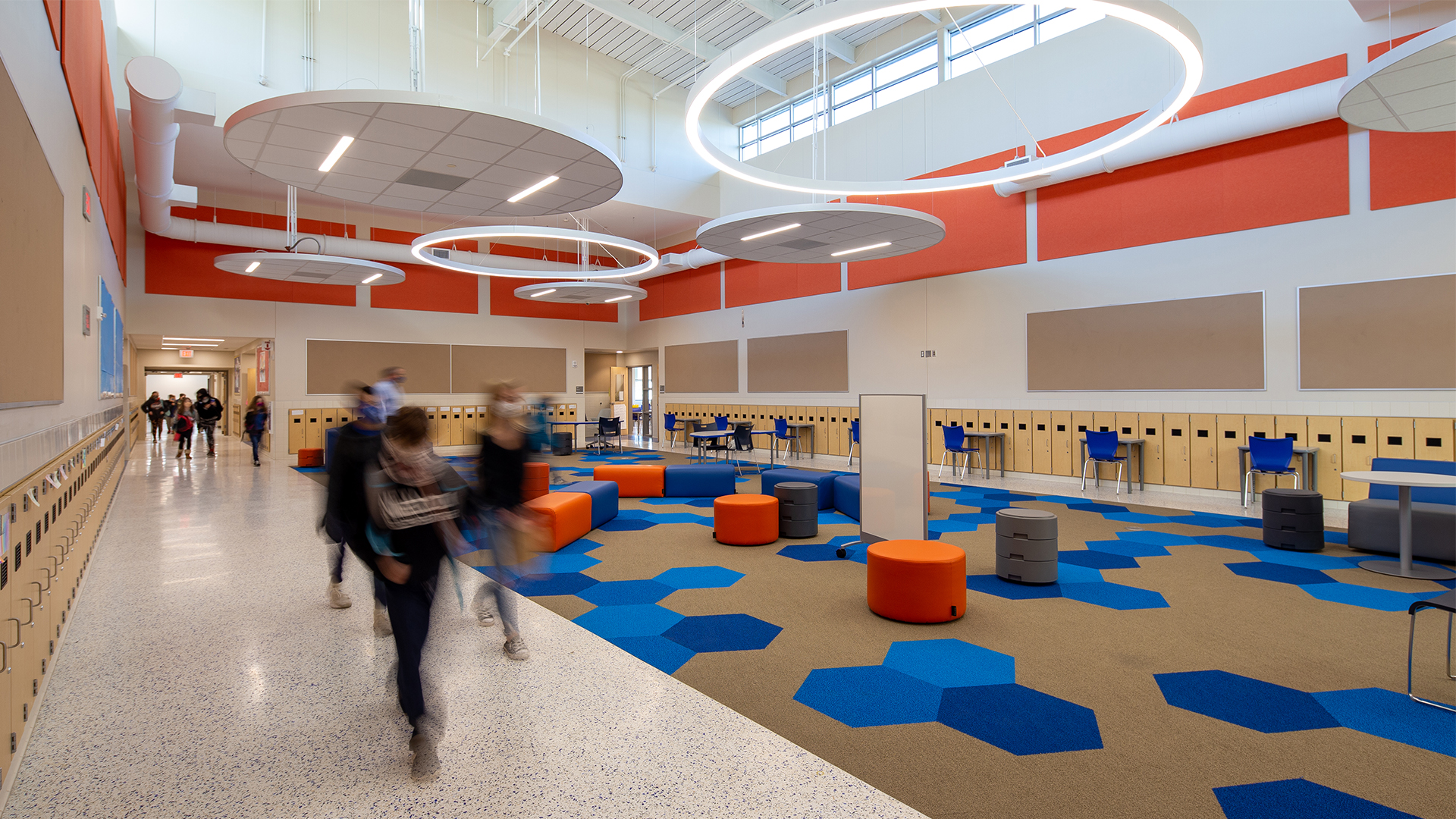
Building updates in the specials wing of the building includes complete interior renovations to the library, art and music classrooms, as well as the addition of a gymnasium with a stage for physical education and school performances. Other renovations include new HVAC, electrical and plumbing systems, updated technology, a new kitchen, new roof and new windows. In addition to the building improvements, site improvements include improved circulation to separate the parent and bus loops, expanded parking and new play areas.
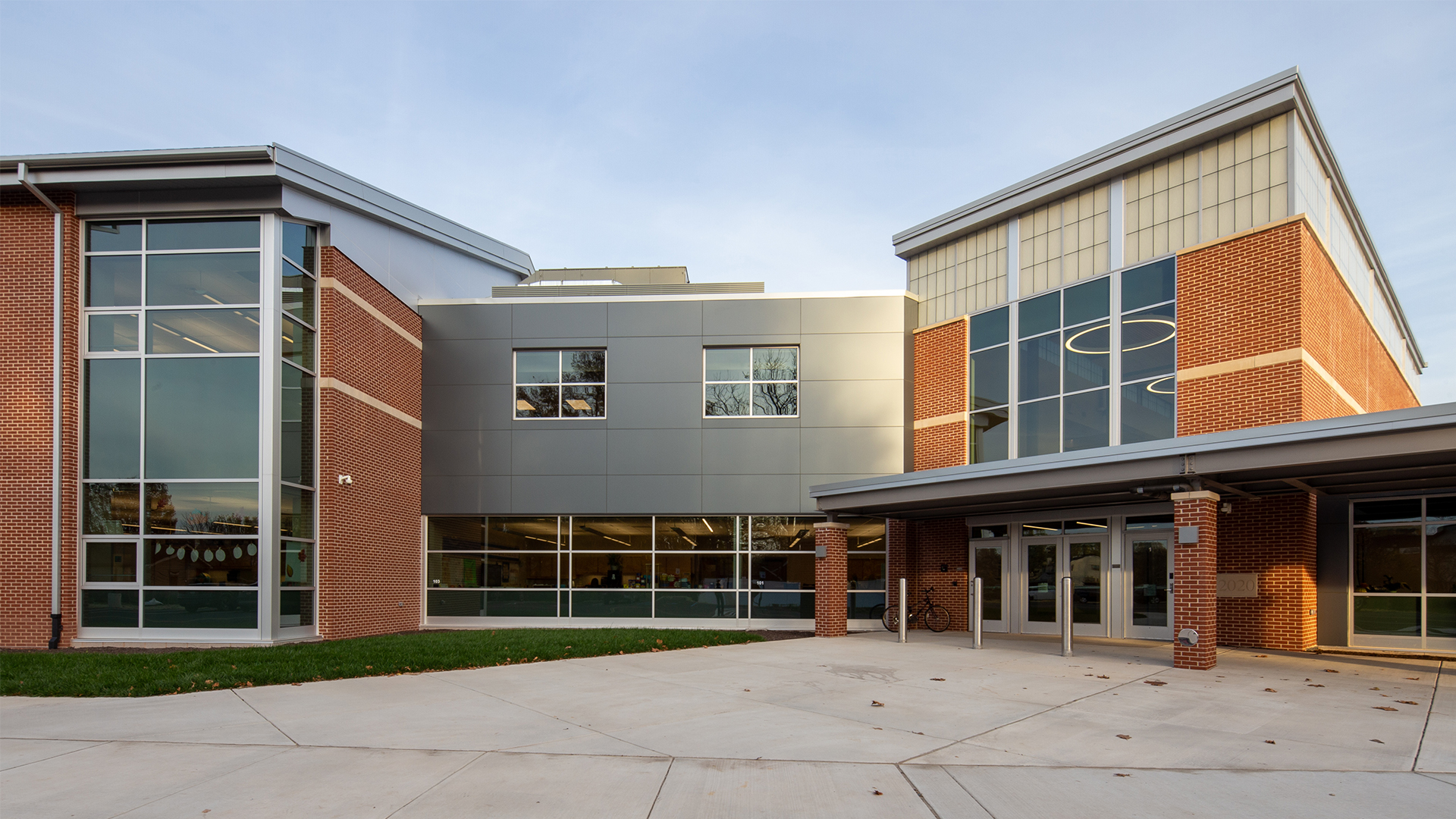
SCHRADERGROUP is proud to have been a part of this building transformation and contributors to Quakertown Community School District’s vision for excellence in education.
To learn more about Quakertown Community School District, click here.
To learn more about QCSD’s Neidig Elementary School, here.
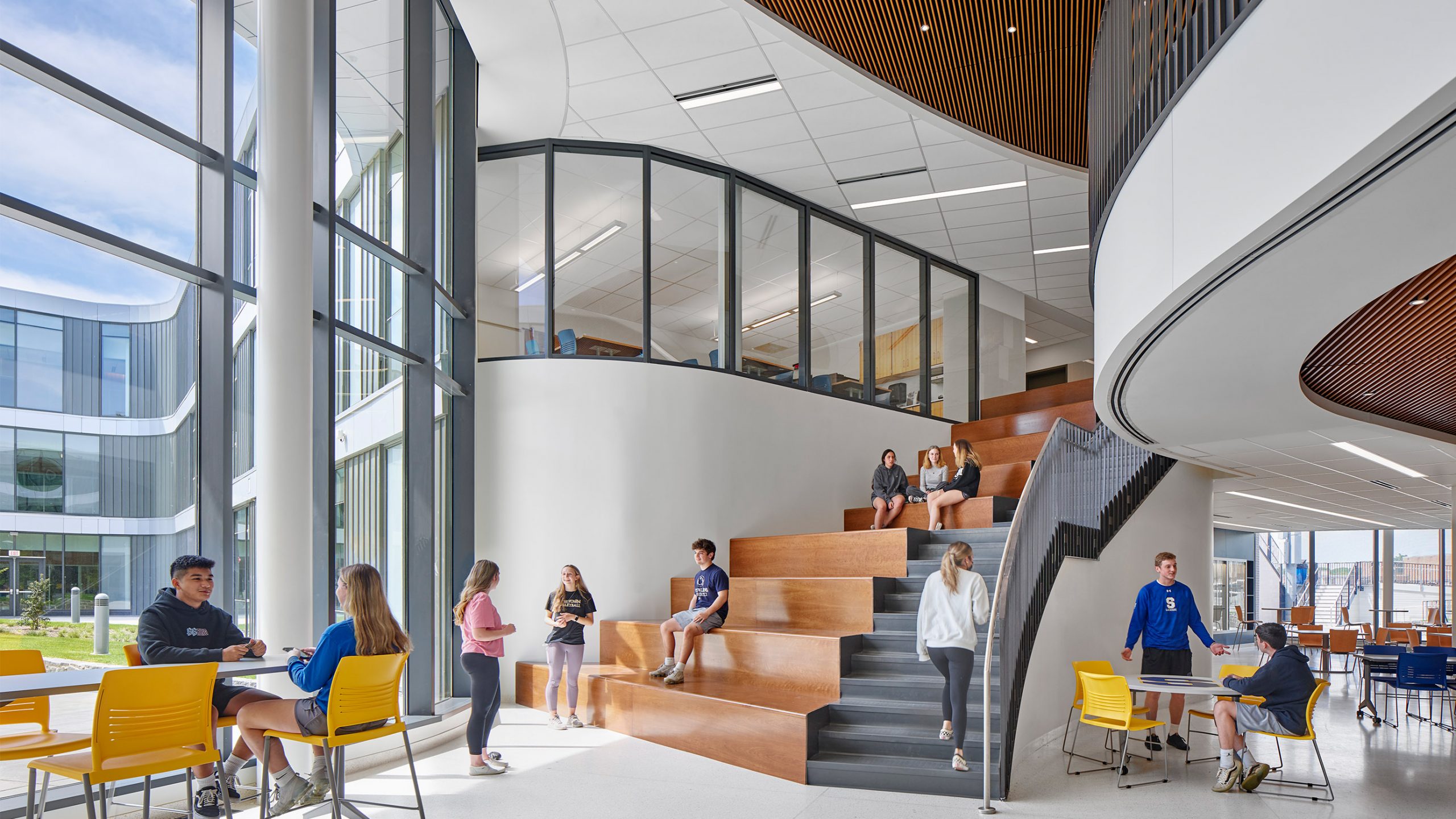 Photo courtesy of Todd Mason from Halkin | Mason Photography.
Photo courtesy of Todd Mason from Halkin | Mason Photography.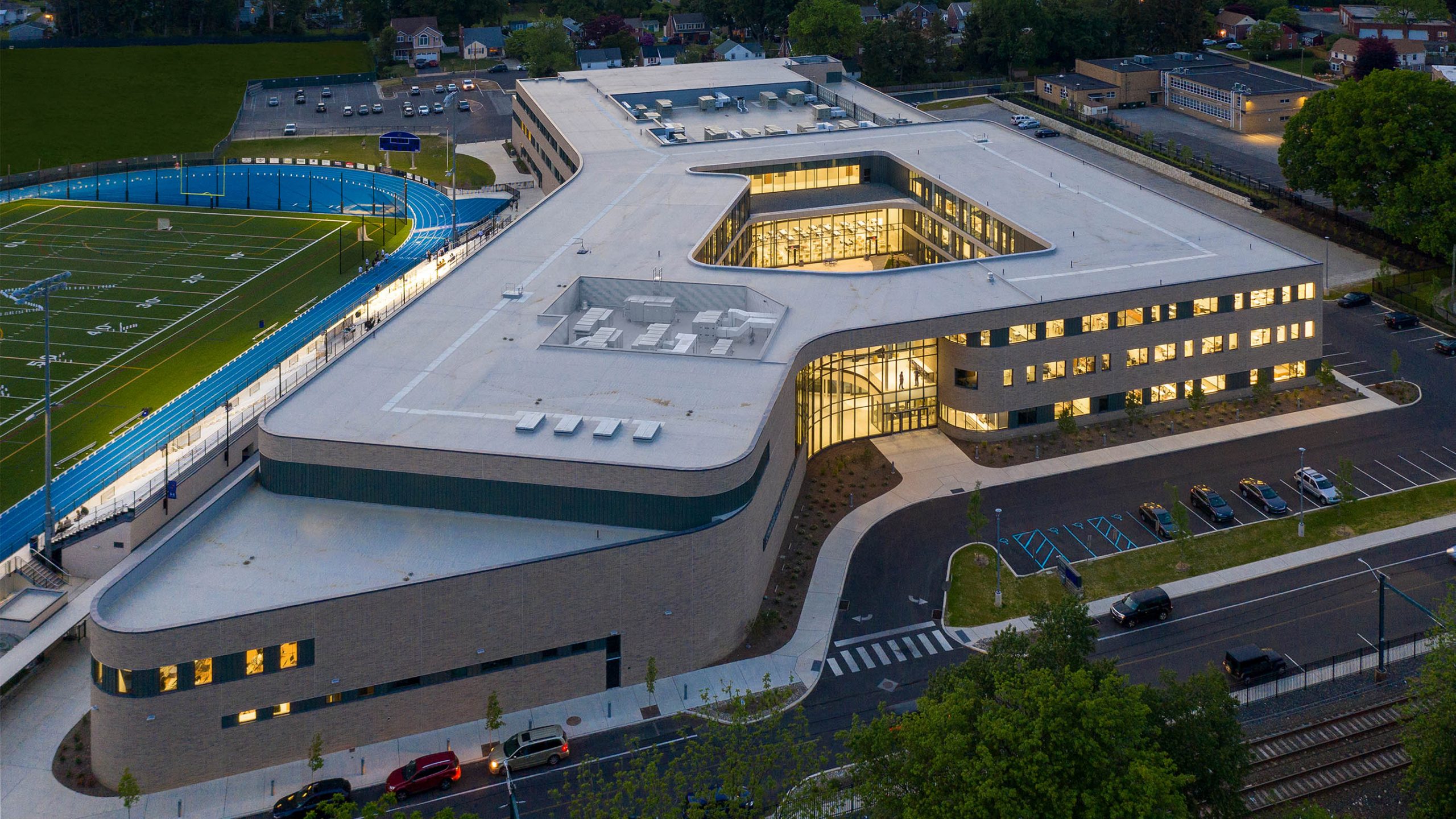 Photo courtesy of Todd Mason from Halkin | Mason Photography.
Photo courtesy of Todd Mason from Halkin | Mason Photography.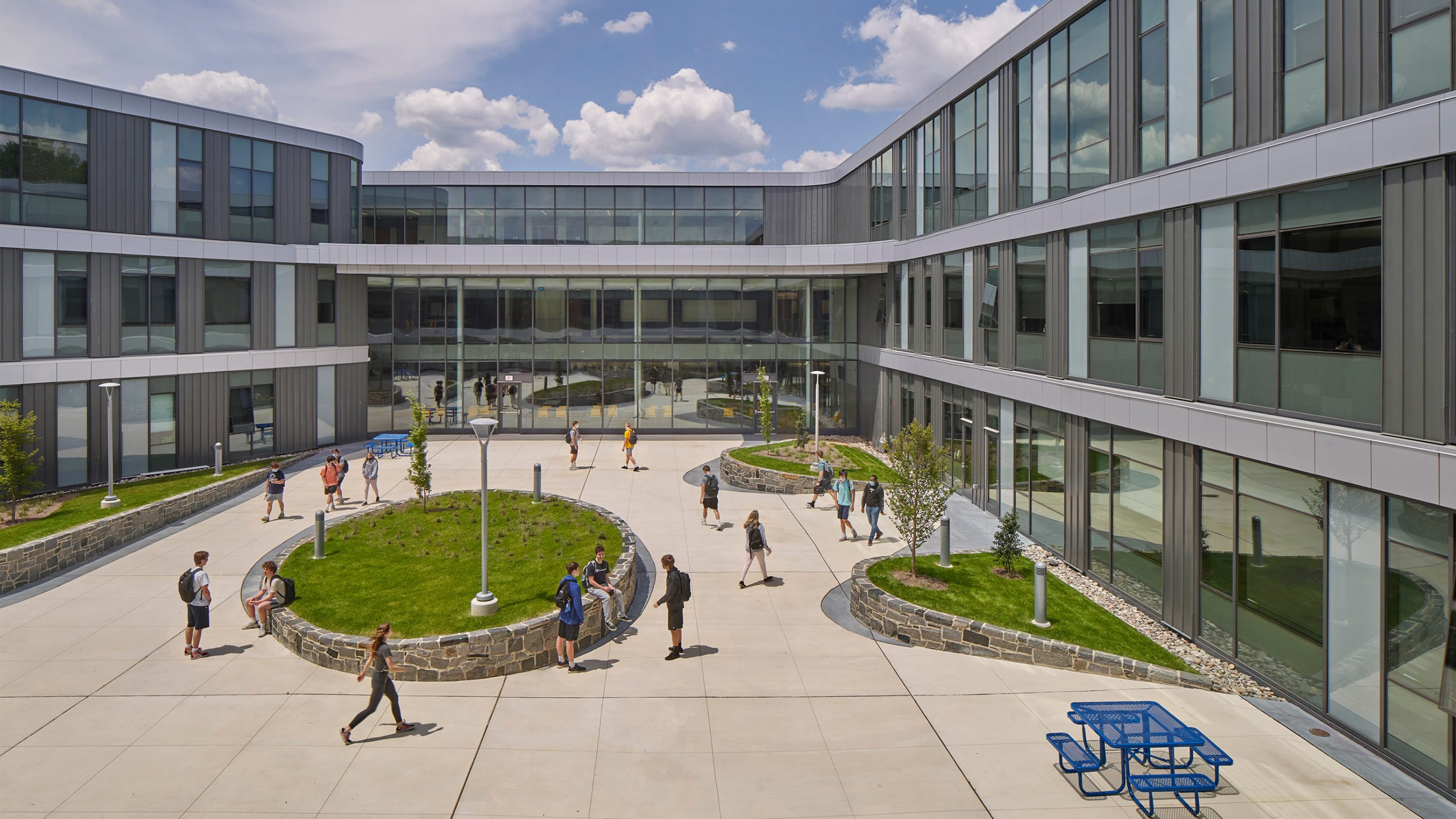 Photo courtesy of Todd Mason from Halkin | Mason Photography.
Photo courtesy of Todd Mason from Halkin | Mason Photography.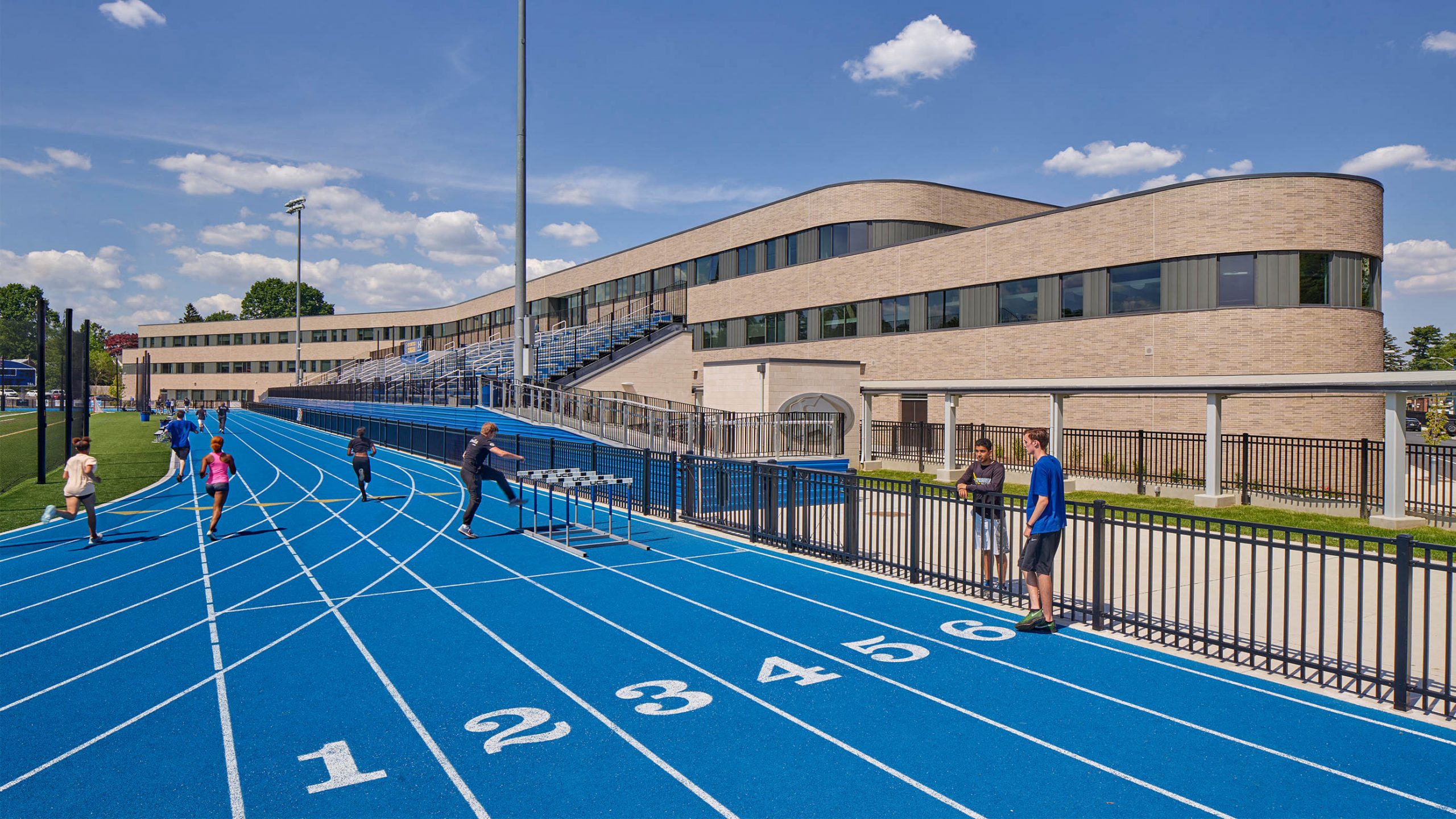 Photo courtesy of Todd Mason from Halkin | Mason Photography.
Photo courtesy of Todd Mason from Halkin | Mason Photography.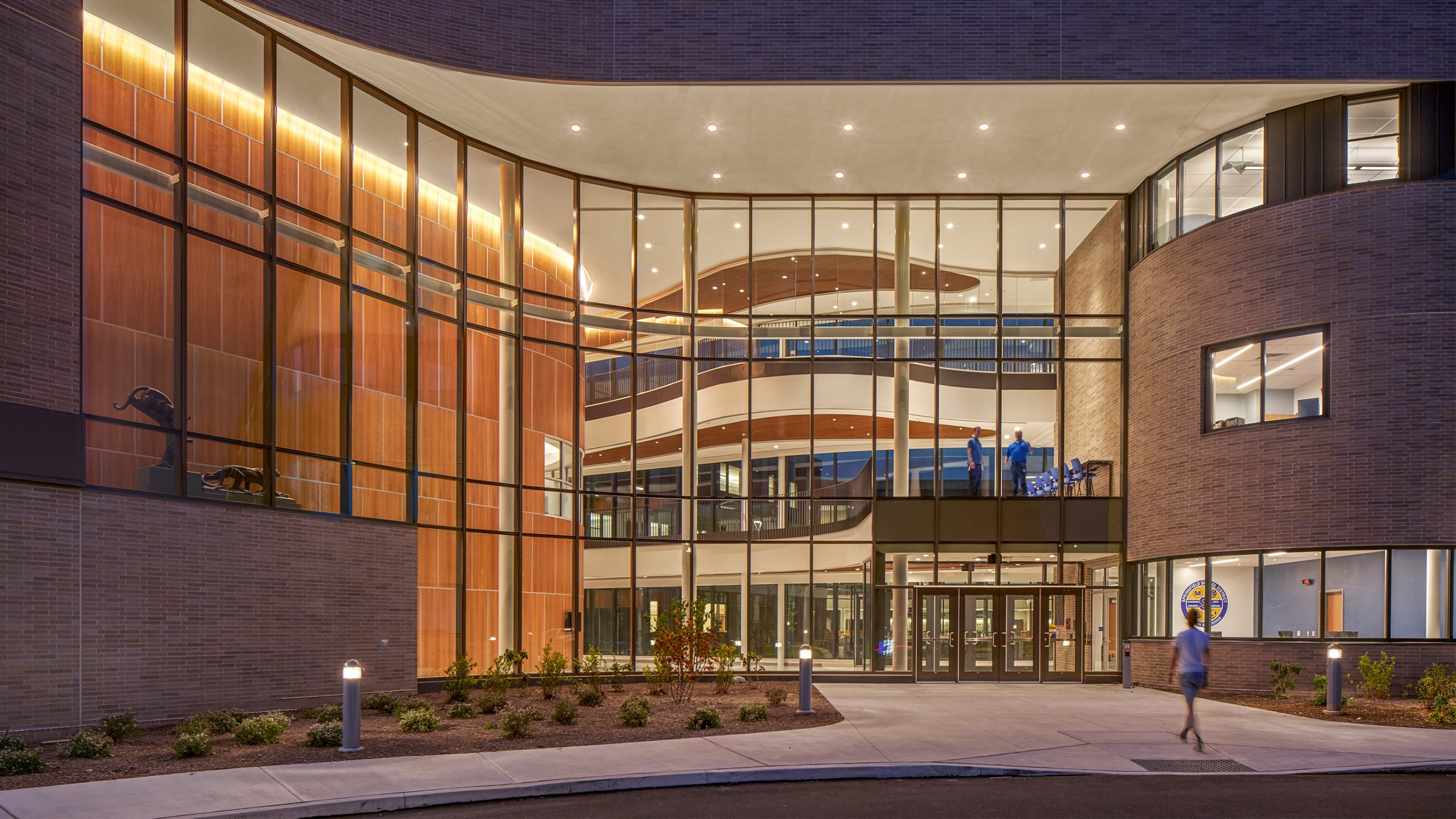 Photo courtesy of Todd Mason from Halkin | Mason Photography.
Photo courtesy of Todd Mason from Halkin | Mason Photography.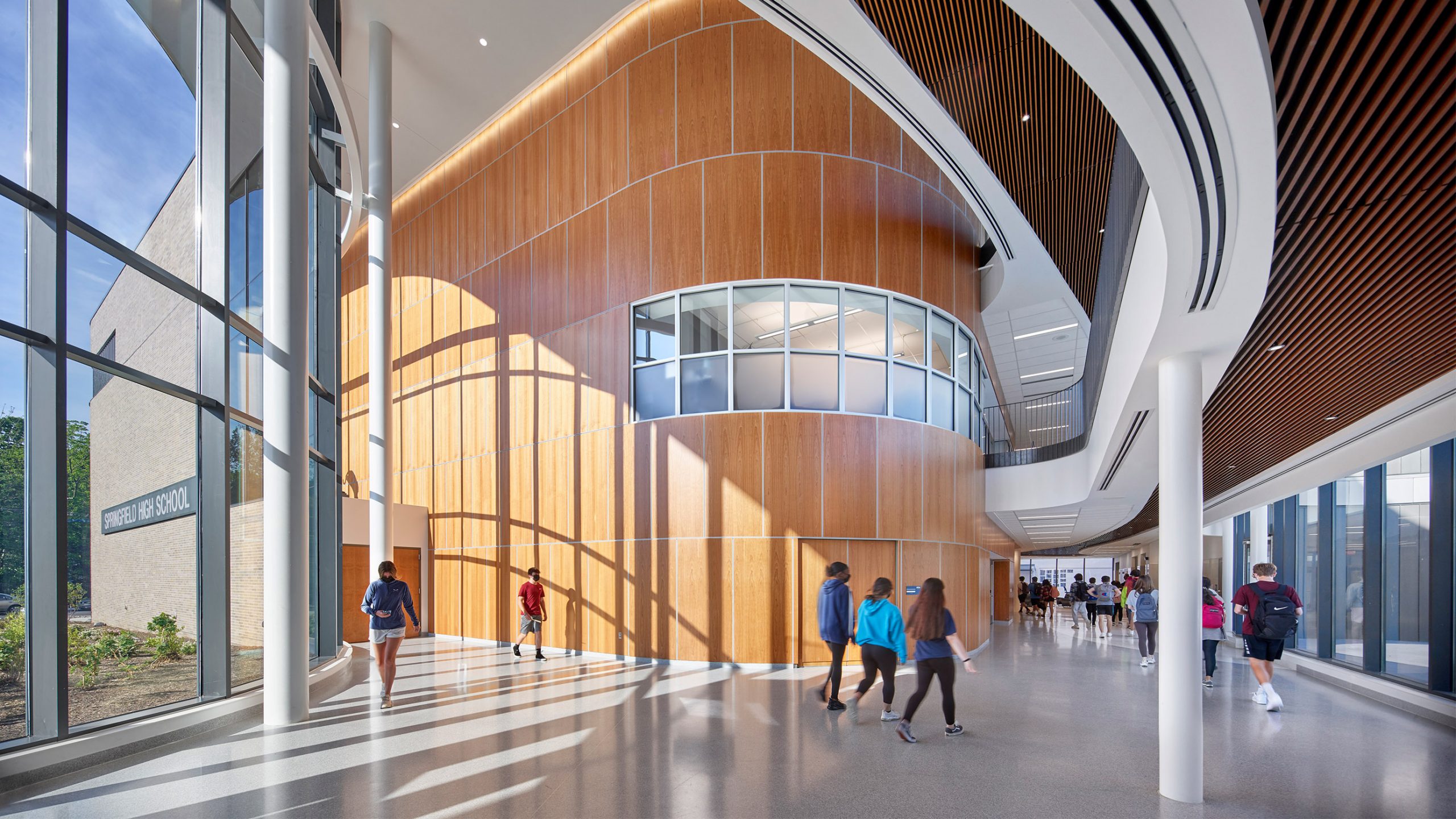 Photo courtesy of Todd Mason from Halkin | Mason Photography.
Photo courtesy of Todd Mason from Halkin | Mason Photography.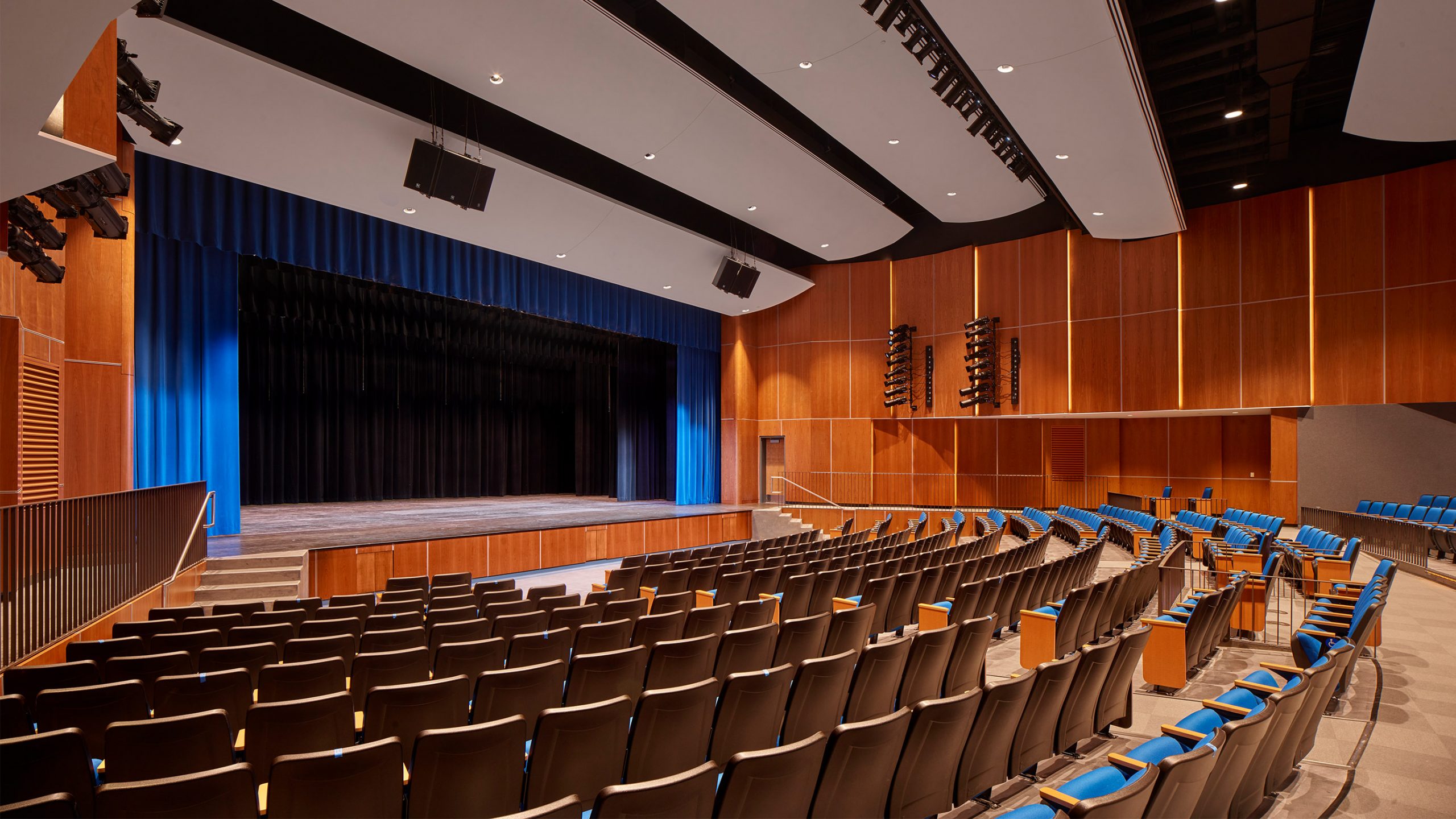 Photo courtesy of Todd Mason from Halkin | Mason Photography.
Photo courtesy of Todd Mason from Halkin | Mason Photography.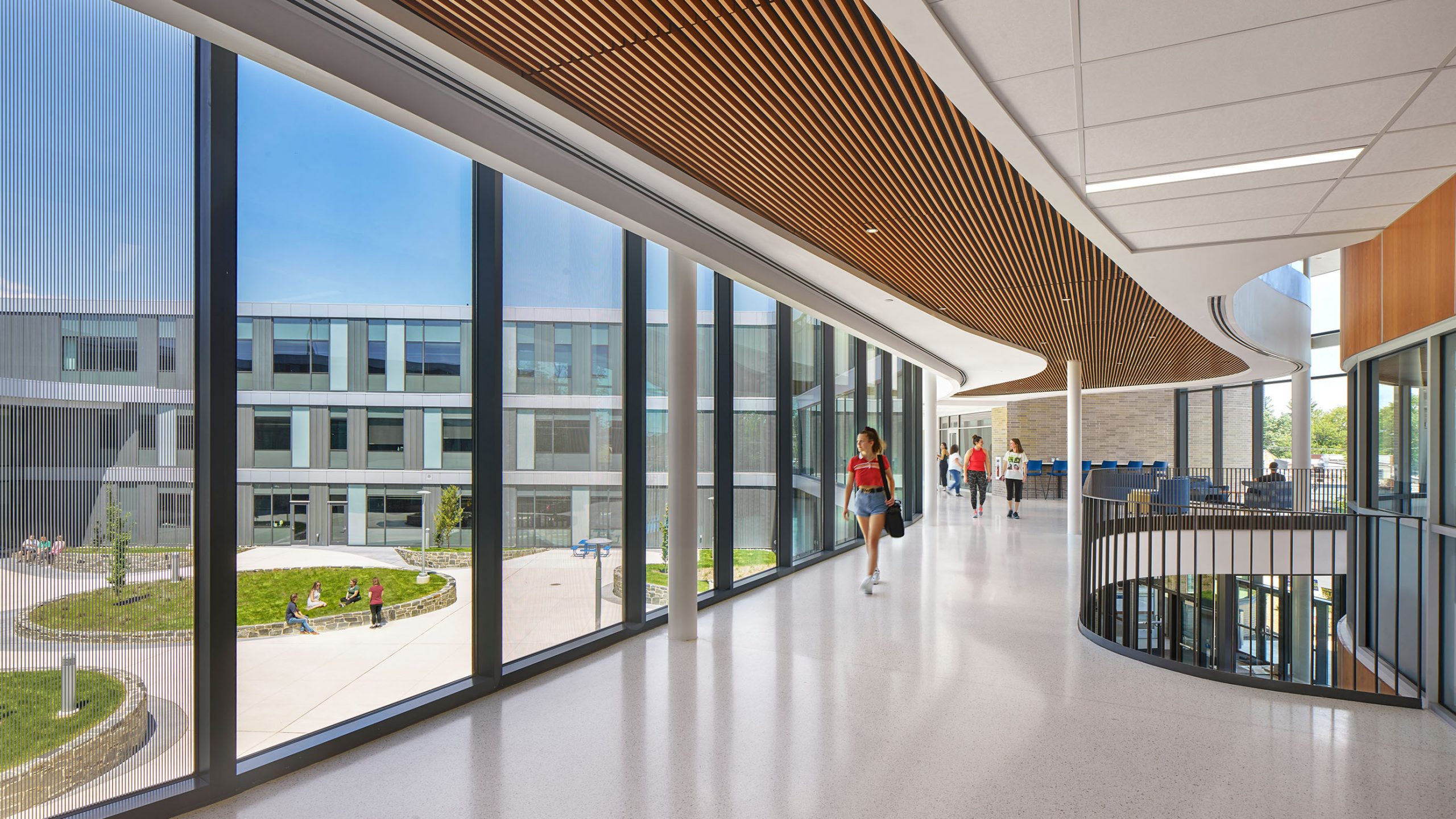 Photo courtesy of Todd Mason from Halkin | Mason Photography.
Photo courtesy of Todd Mason from Halkin | Mason Photography.