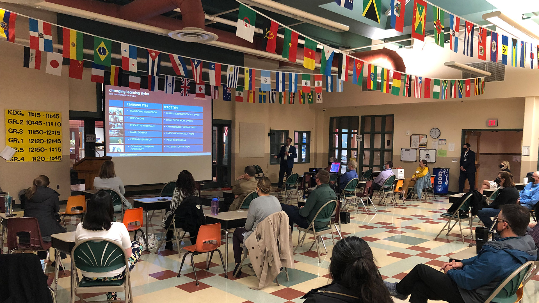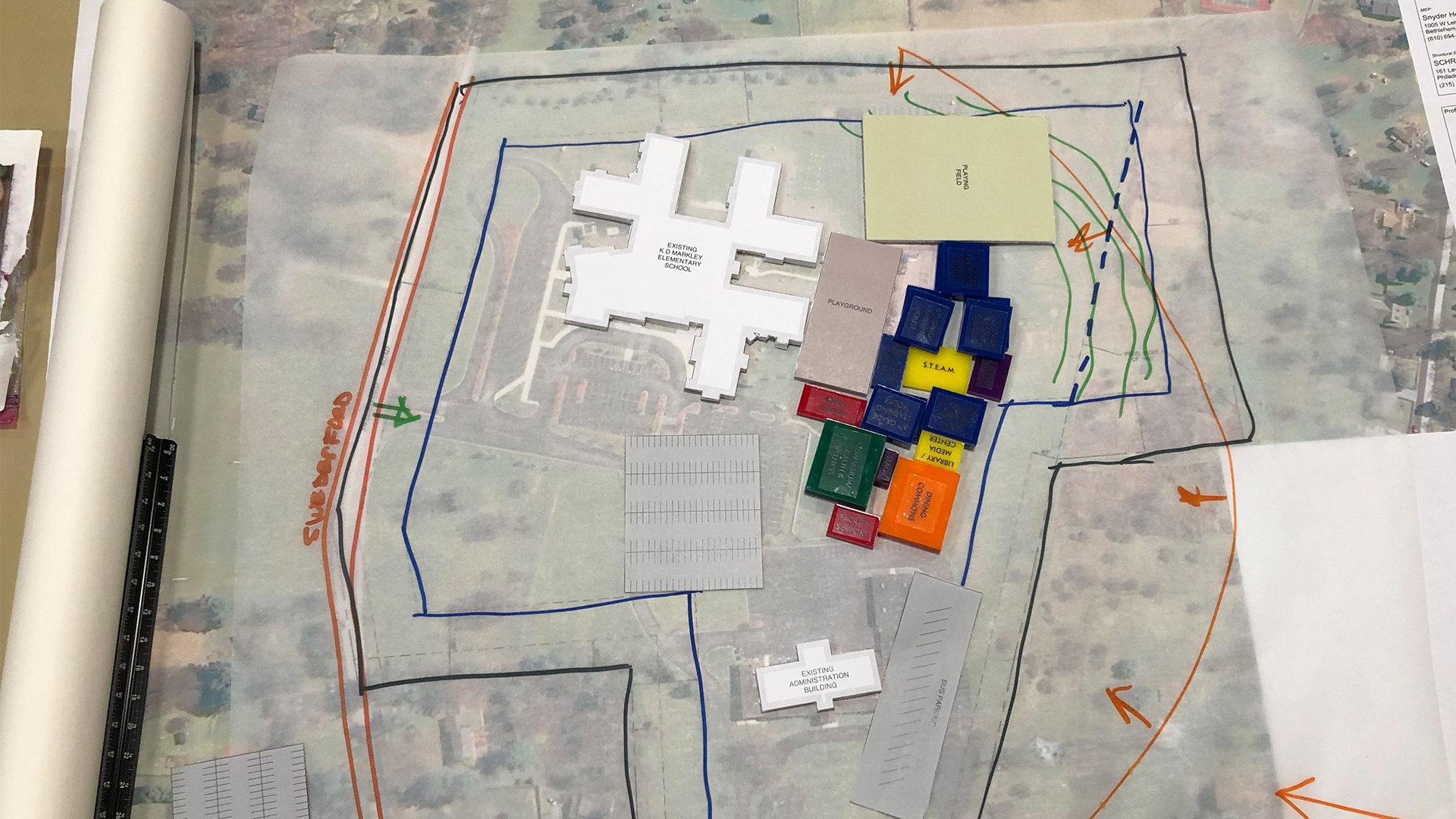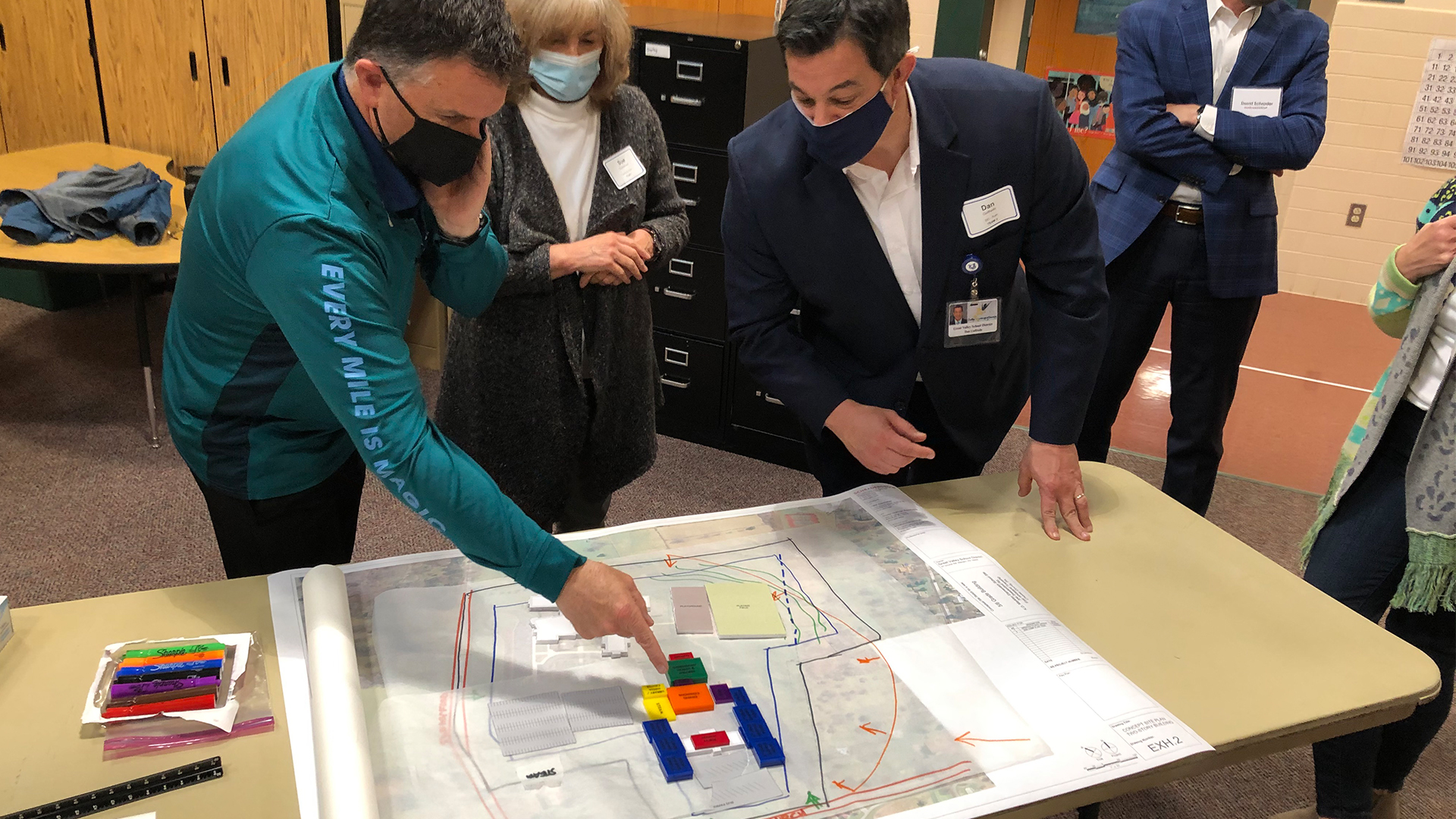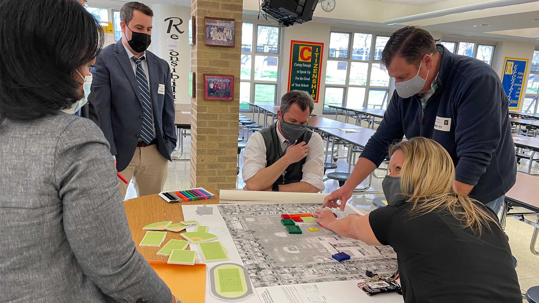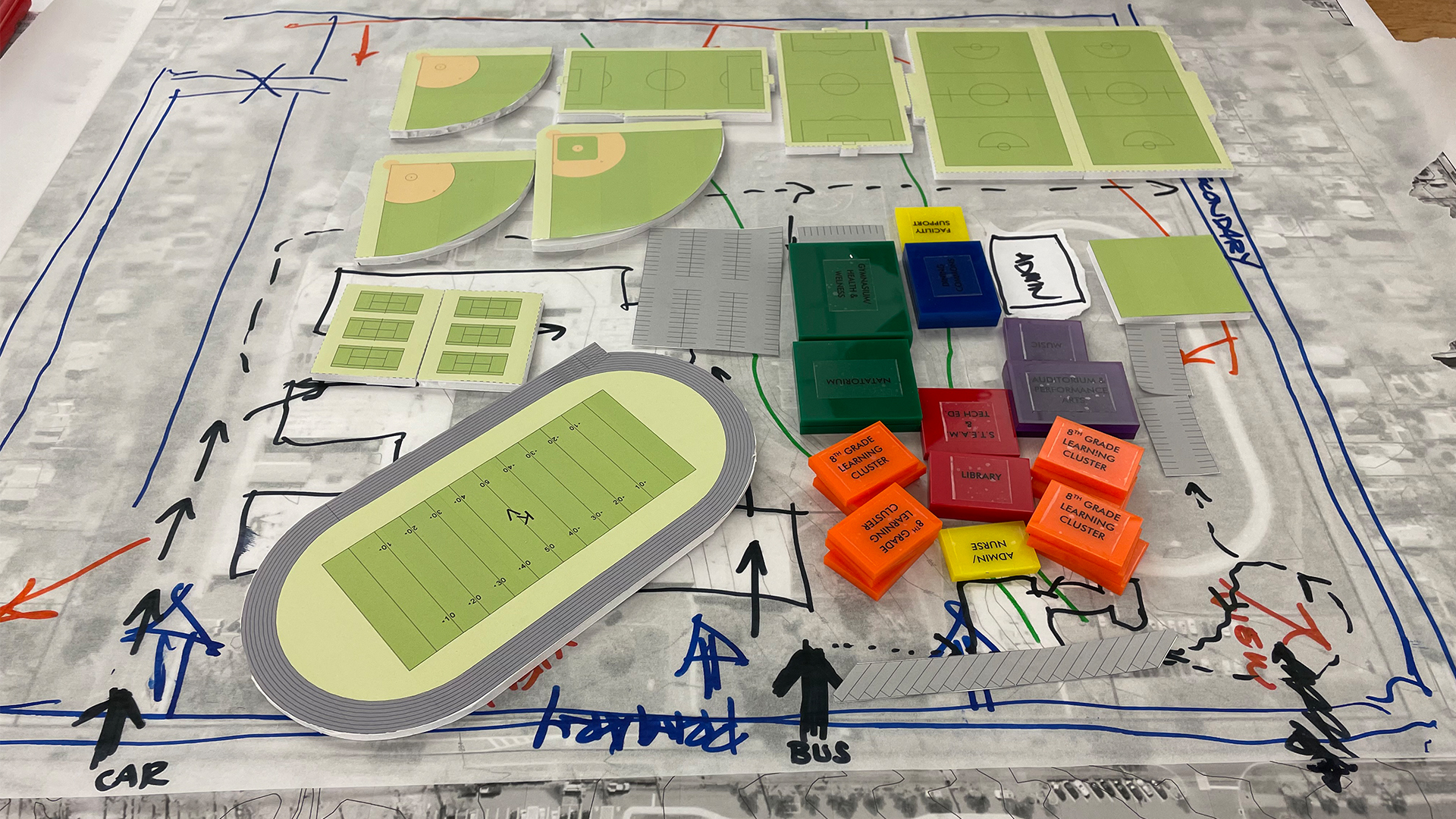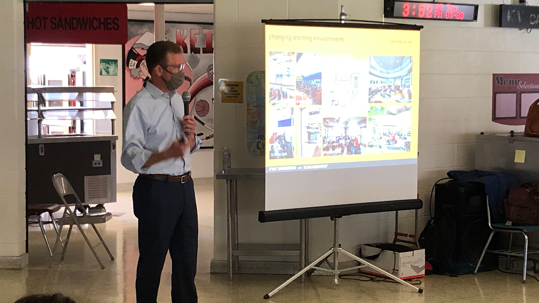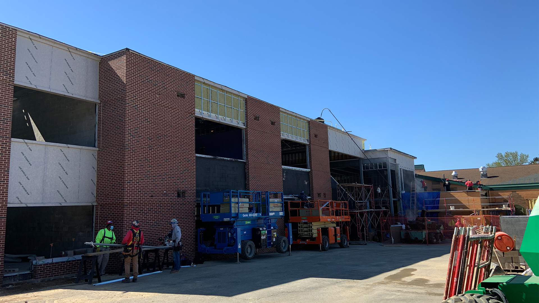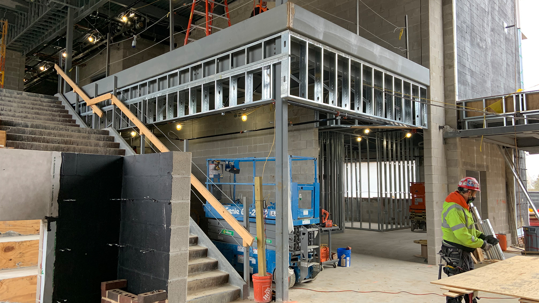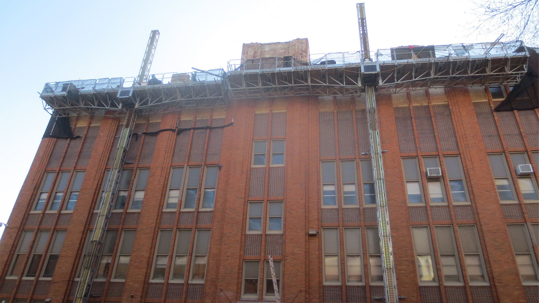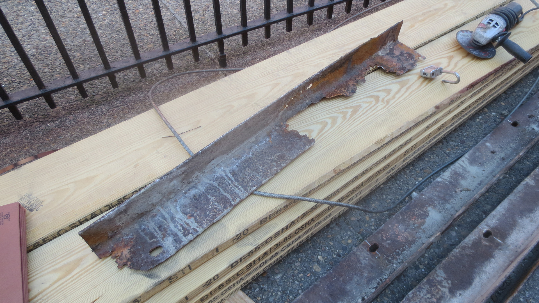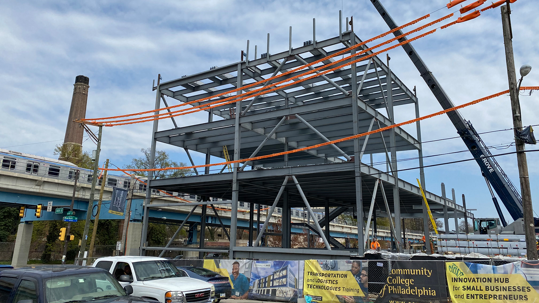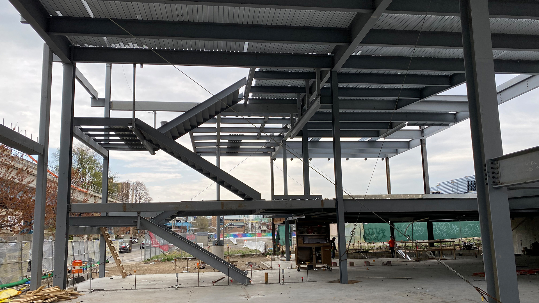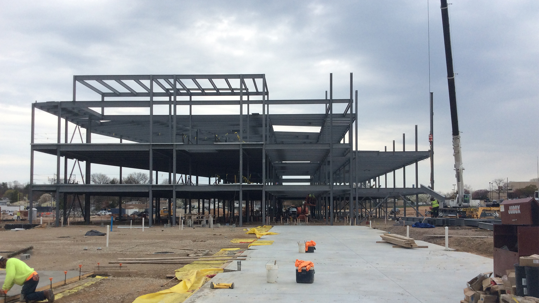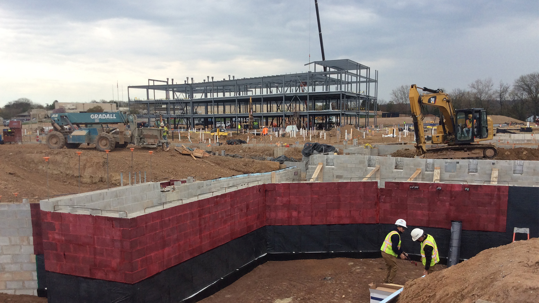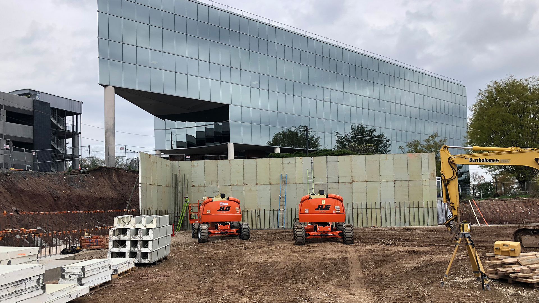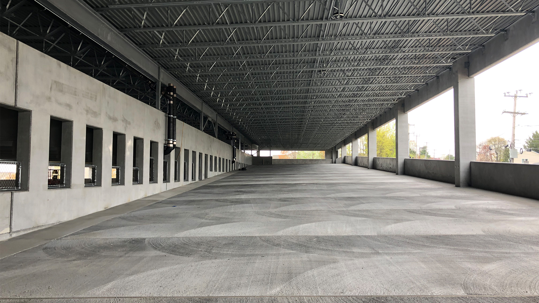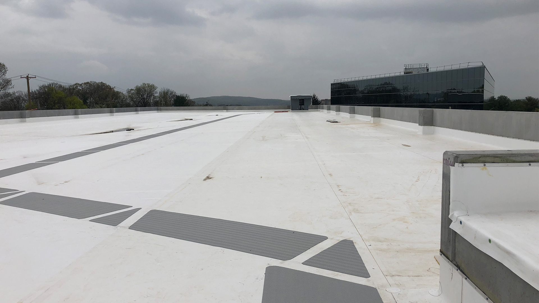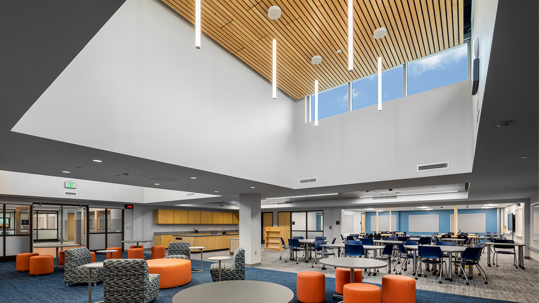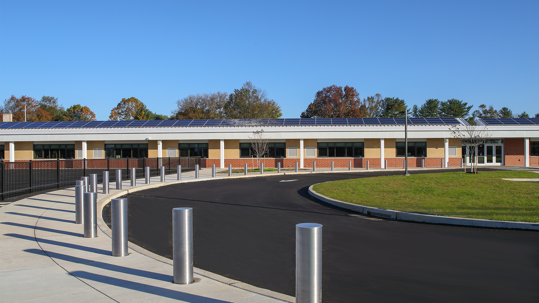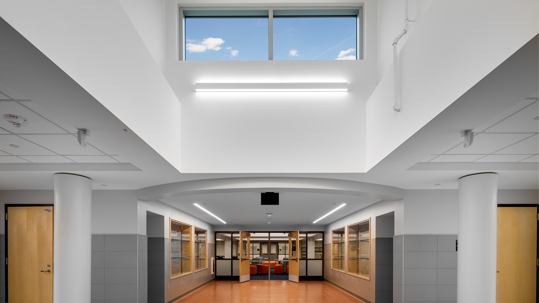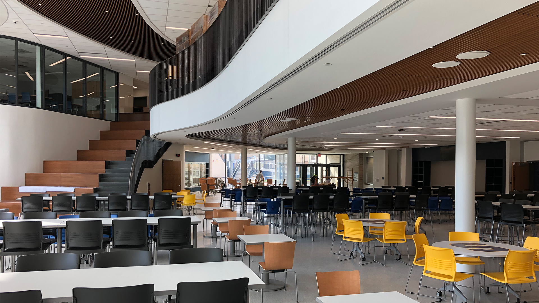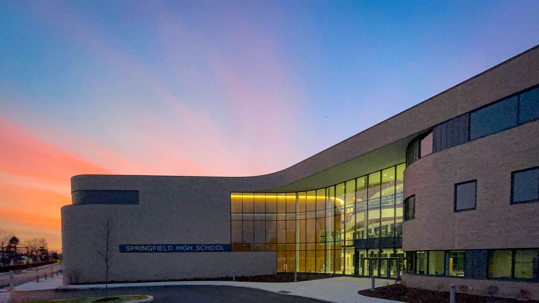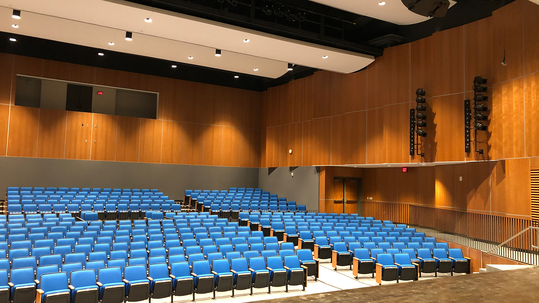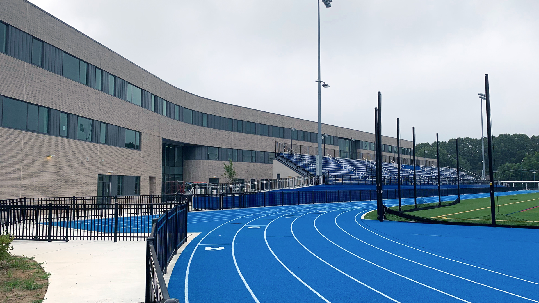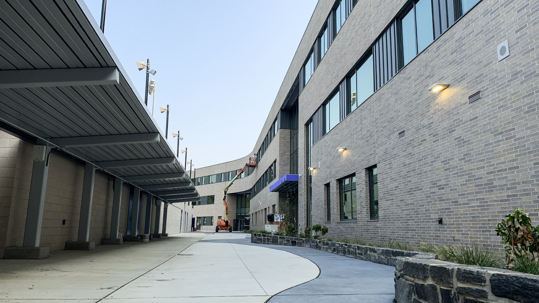Category: Projects
SCHRADERGROUP Hosts Planning Workshop for Rose Tree Media School District’s New Elementary School
At SCHRADERGROUP, we believe academic design truly is the design for the future, as it provides the environment in which today’s students develop into tomorrow’s thinkers and leaders. In order to keep that goal in focus, we strive to develop designs for facilities created by the community, for the community.
Our community-based workshop process for planning and design inspires innovative design solutions that nest serve our client’s needs. Collaboration is key to supporting our client’s dreams and our team’s capabilities assist with getting to the end result. Educational facility design that is initiated by the client results in a project that will serve the community and is grounded in the district’s culture and educational philosophy. As 2021 continues, more projects are becoming realties for SG and our clients. One of these exciting projects is a new elementary school for Rose Tree Media School District (RTMSD) in Media, PA.
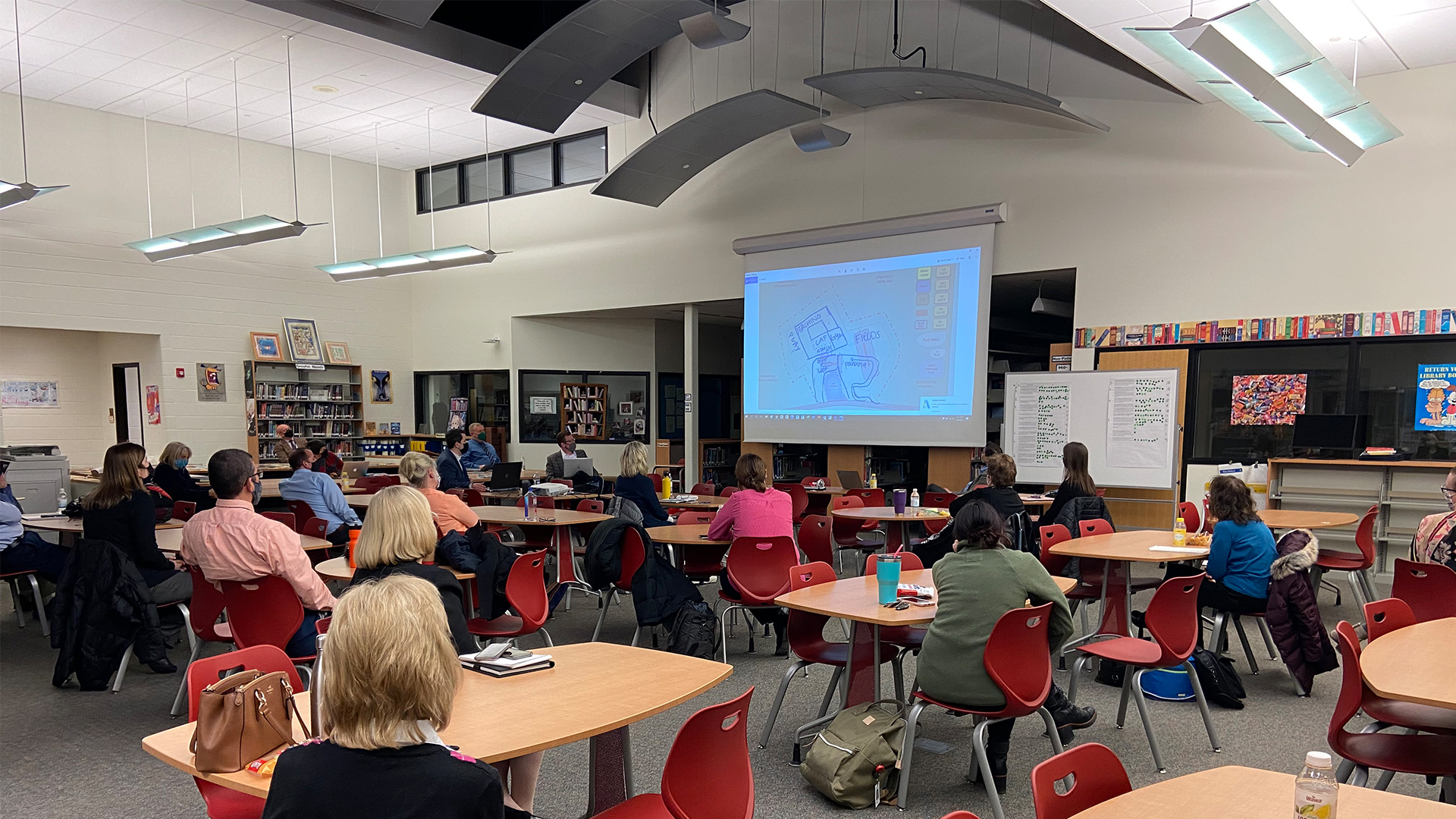
SG recently partnered with RTMSD and ICS to host a planning workshop for faculty and administration of RTMSD to learn what priorities the District has for the new facility. SCHRADERGROUP team members led the process geared towards discovering different options for the new school.
The workshop began with a presentation about next generation learning and gave attendees virtual tours of state-of-the-art facilities in the country that exemplify these ideas. Next, the group broke into smaller teams and held individual visioning and building workshops with feedback loops in order to come up with and vote on the best options for the District.
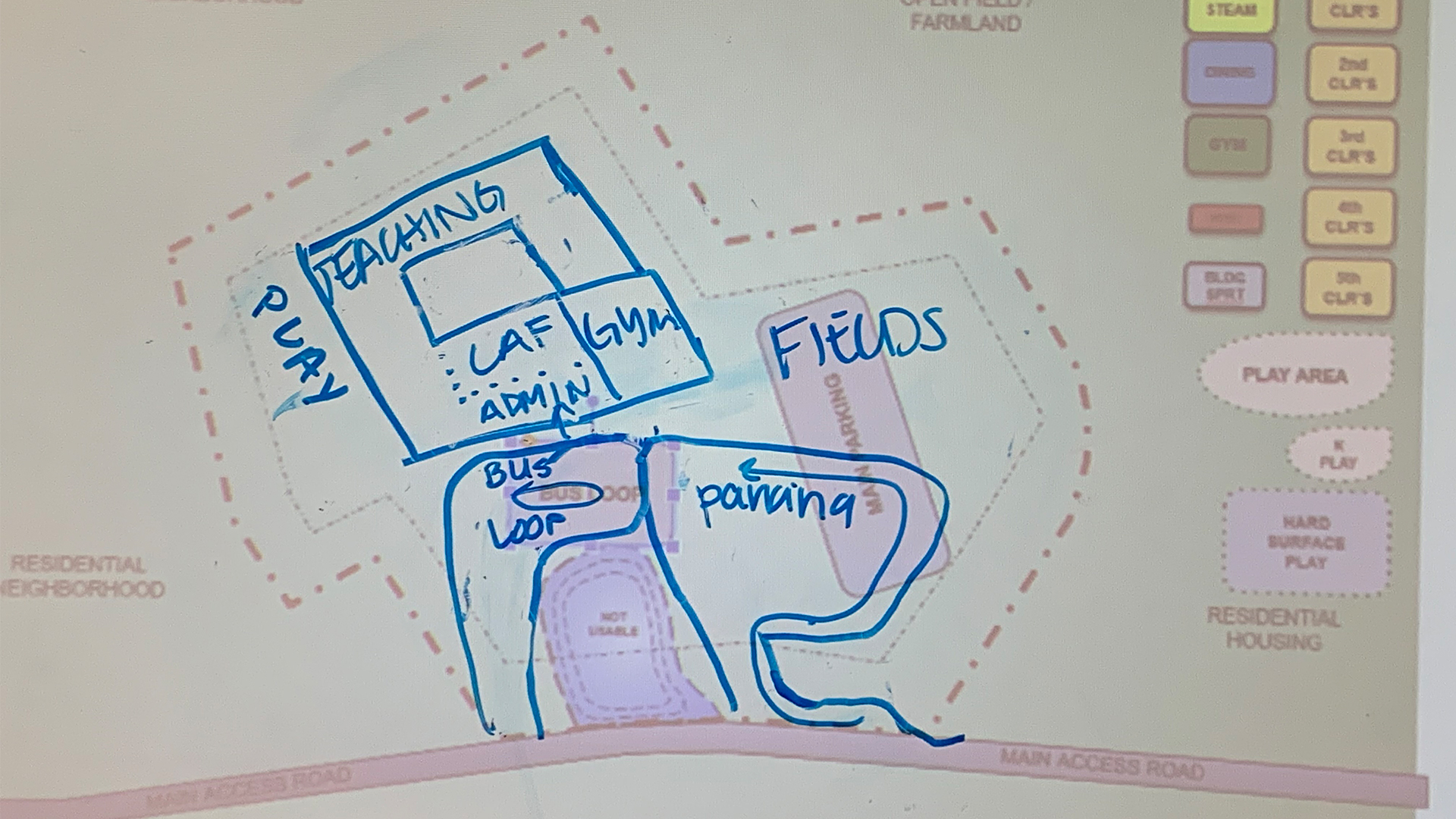
The SG team came away from this workshop event with multiple site concepts and building plans that were reported back to the larger group. From here, designs will continue with refinement workshops until a final design has been reached.
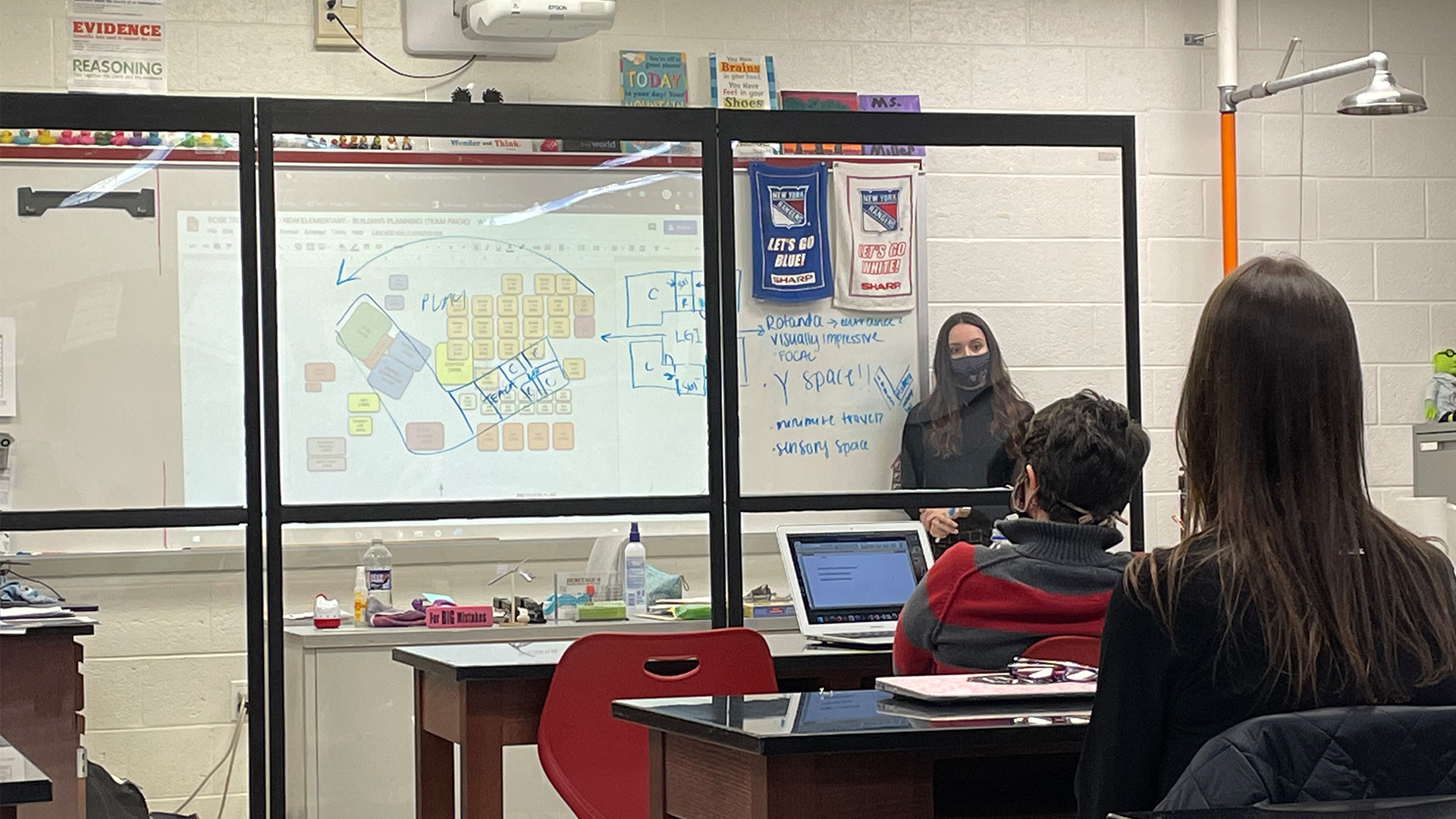
SG is proud to work with Rose Tree Media School District and is looking forward to completing a state-of-the-art facility for the residents of the district’s municipalities.
To learn more about Rose Tree Media School District, click here.
To learn more about the new elementary school for Rose Tree Media School District, click here.
To learn more about ICS, click here.
To learn more about SCHRADERGROUP’s devotion to creating next generation learning environments, click here.
SCHRADERGROUP Construction Progress – May 2021
As summer quickly approaches, construction work continues to accelerate on SCHRADERGROUP (SG) projects! The team has been hard at work with construction administration for a variety of projects, with some rapidly approaching final completion. A few of our construction projects underway include a new Emergency Operations Center in North Carolina, additions and renovations to the School District of Philadelphia’s Anne Frank Elementary School, the Community College of Philadelphia’s new Career and Advanced Technology Center, the new Upper Merion Area High School, and the new PennDOT District 6.0 Regional Traffic Management Center and Parking Structure, among others. A brief description of a few projects follow.
Chatham County, North Carolina – Emergency Operations Center (EOC)
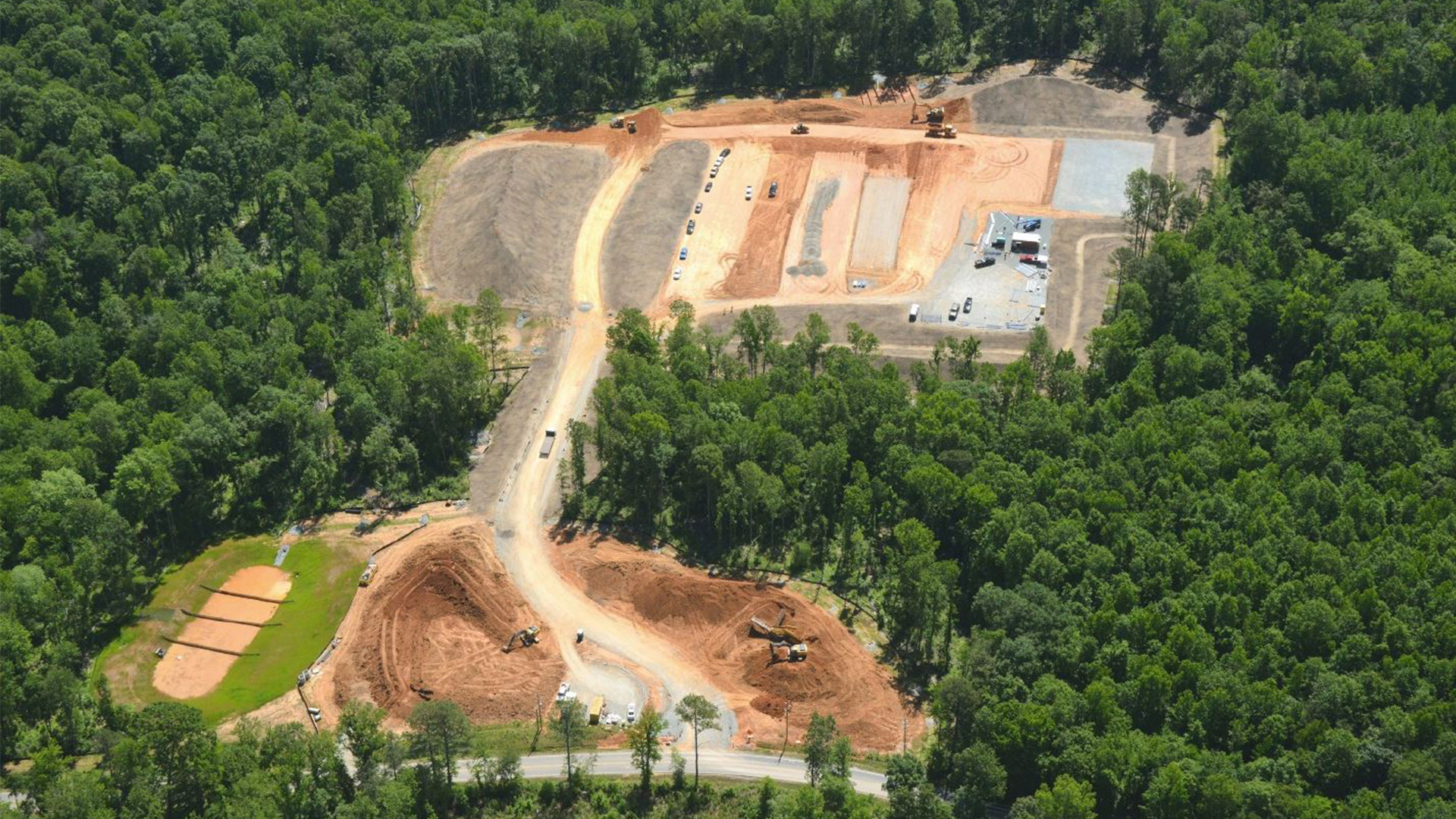
School District of Philadelphia – Anne Frank Elementary School
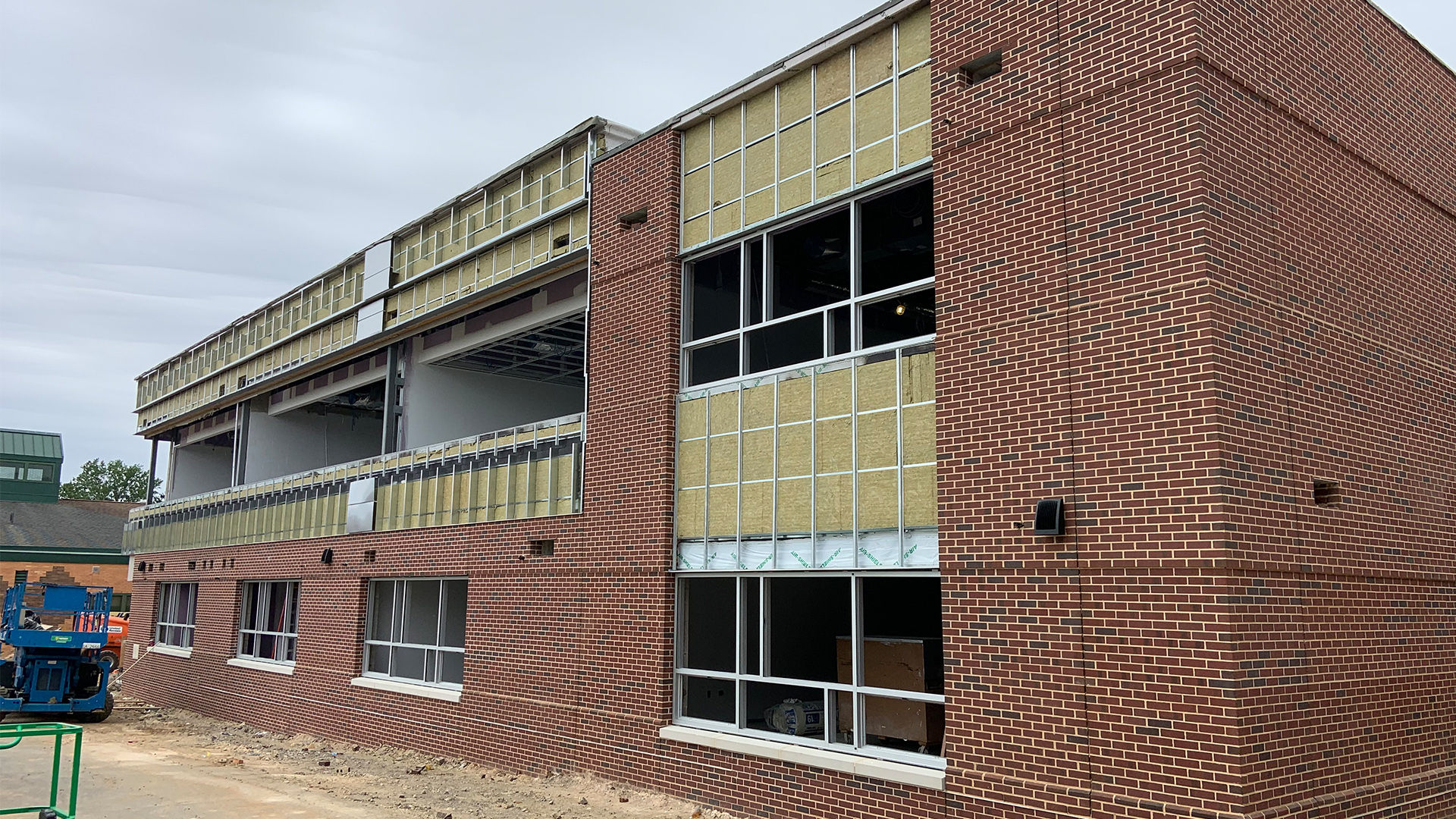
In Philadelphia, the additions and renovations to Anne Frank Elementary School are quickly progressing. The exterior brick work is now complete and the installation of windows and ceramic tile begins. Inside, the painting is still in progress while the acoustic ceiling tile grid installation begins.
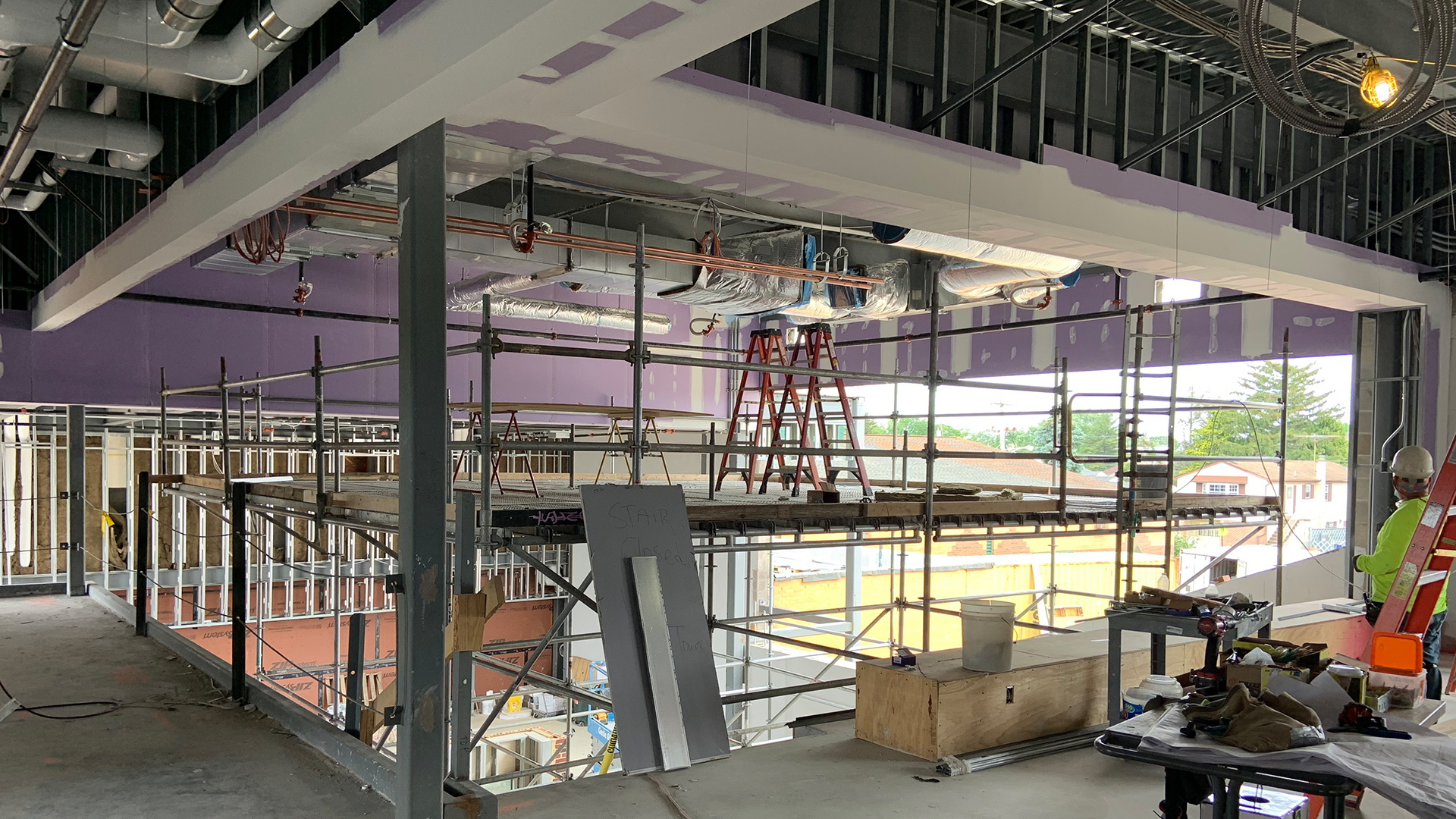
Community College of Philadelphia – Career and Advanced Technology Center
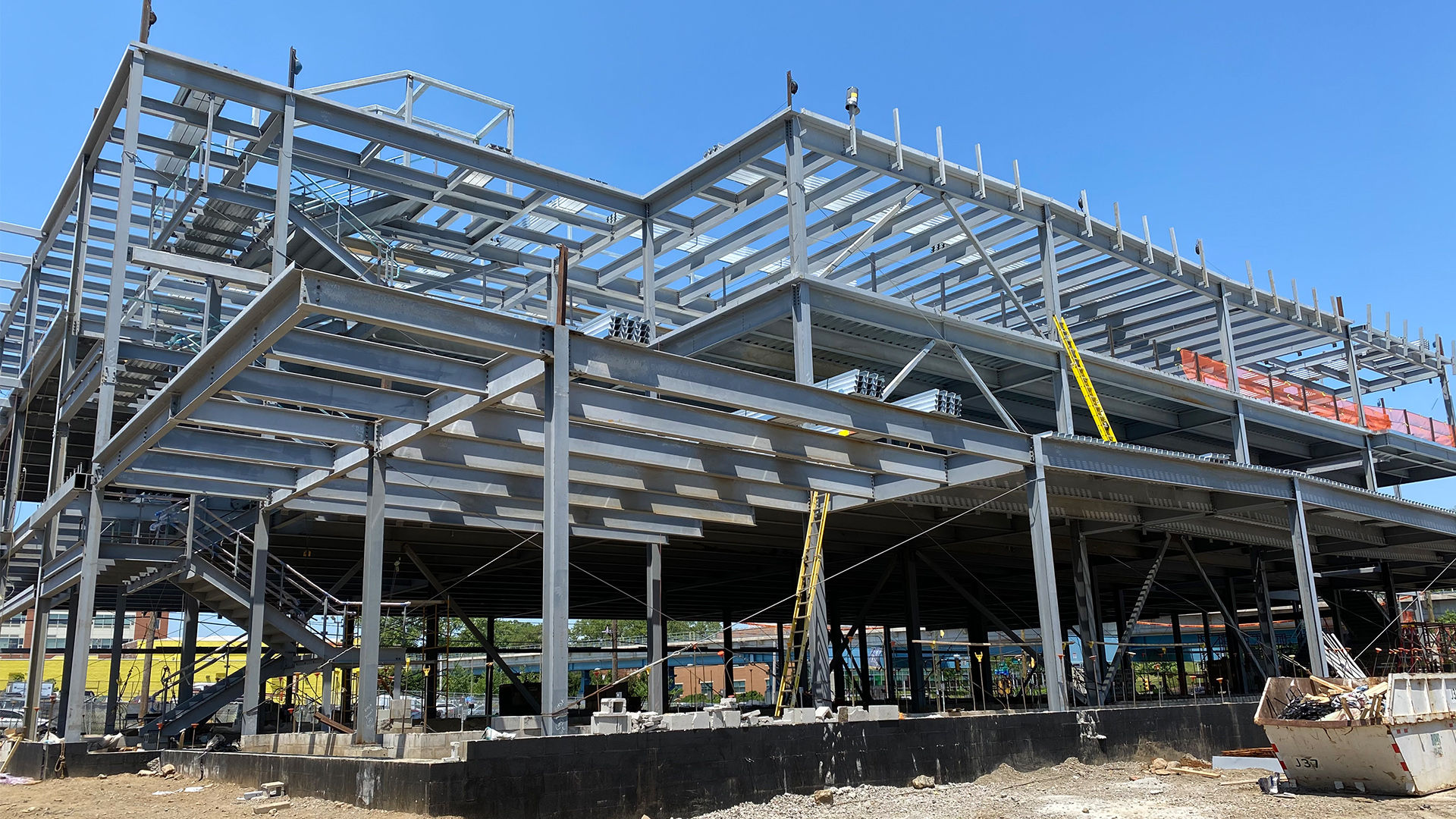
In West Philadelphia, the steel framing is complete at the new Career and Advanced Technology Center for the Community College of Philadelphia and the crane has been removed. MEP rough ins above grade have started in addition to the Concrete Masonry Unit walls. This project is scheduled for substantial completion by February 2022.
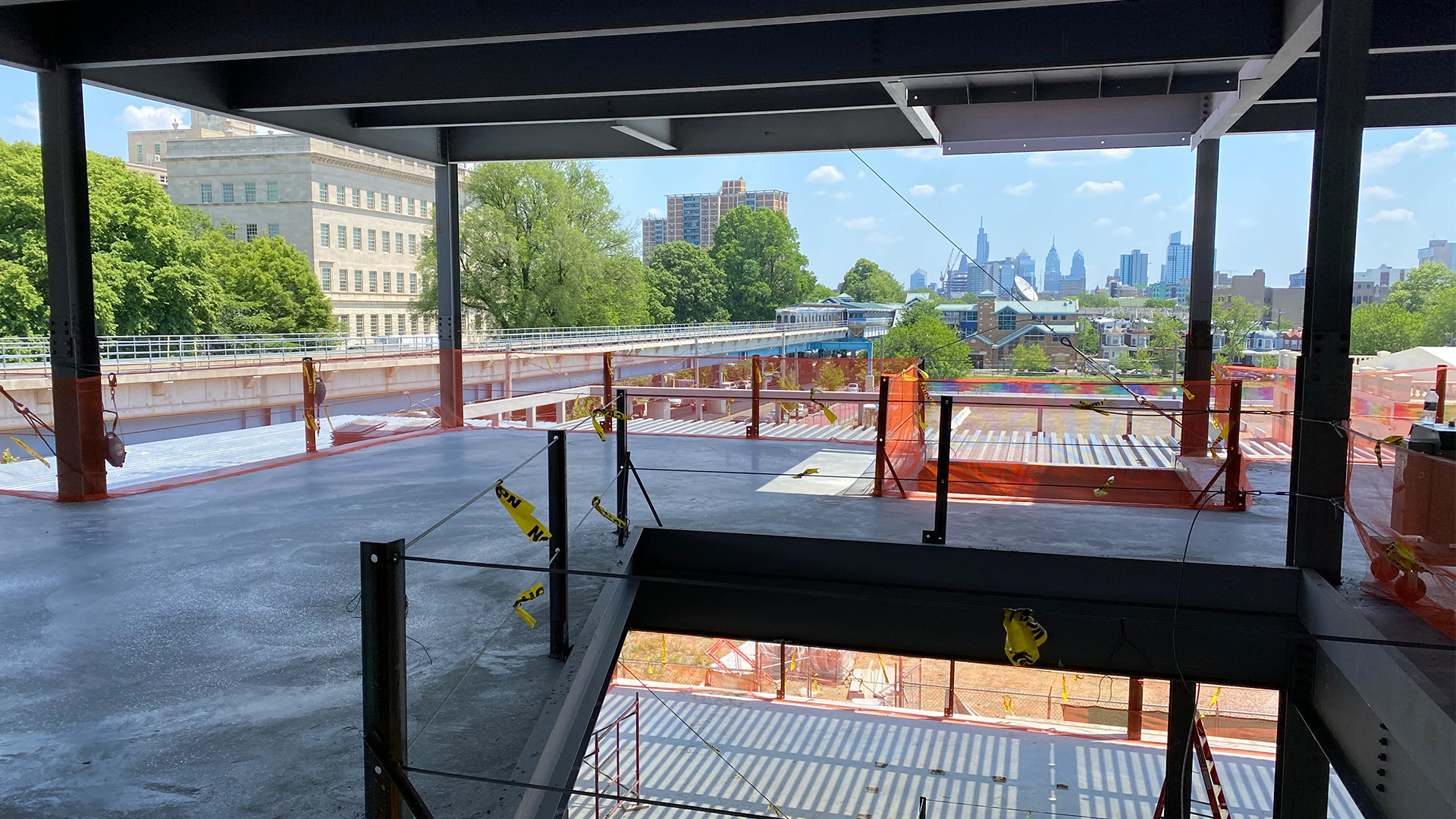
Upper Merion Area School District – Upper Merion Area High School
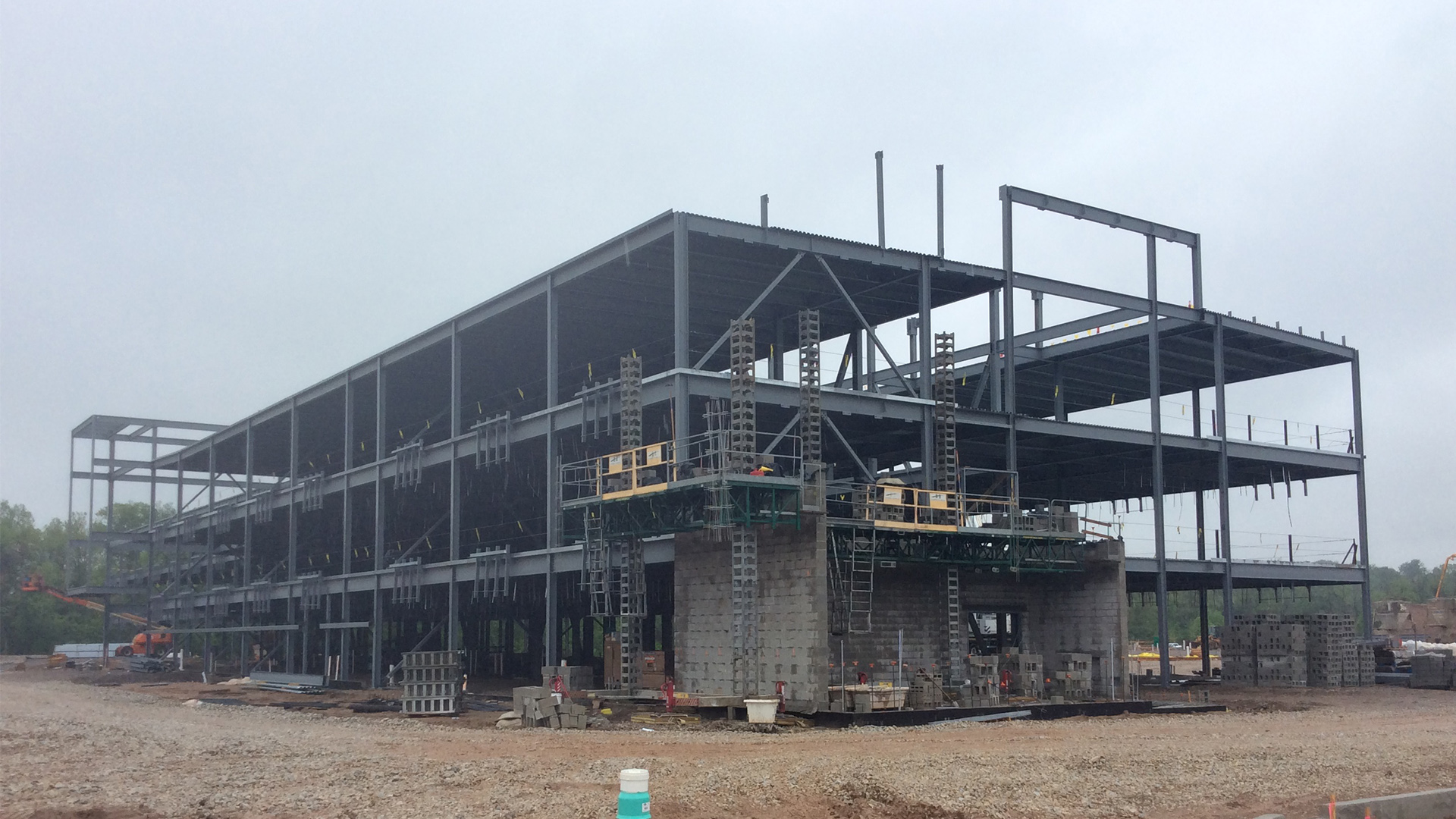
In King of Prussia, foundation work continues in the performing arts and gym/pool area of the new high school. In the classroom wing, concrete slabs have been poured. Out front, the curbs and asphalt have been installed in the parking lot. The most exciting update this month is that the site contractor is preparing to connect the site’s existing stream to the renovated stream area, which will be located near an outdoor amphitheater and teaching area to provide the students with science-based learning activities directly related to their campus.
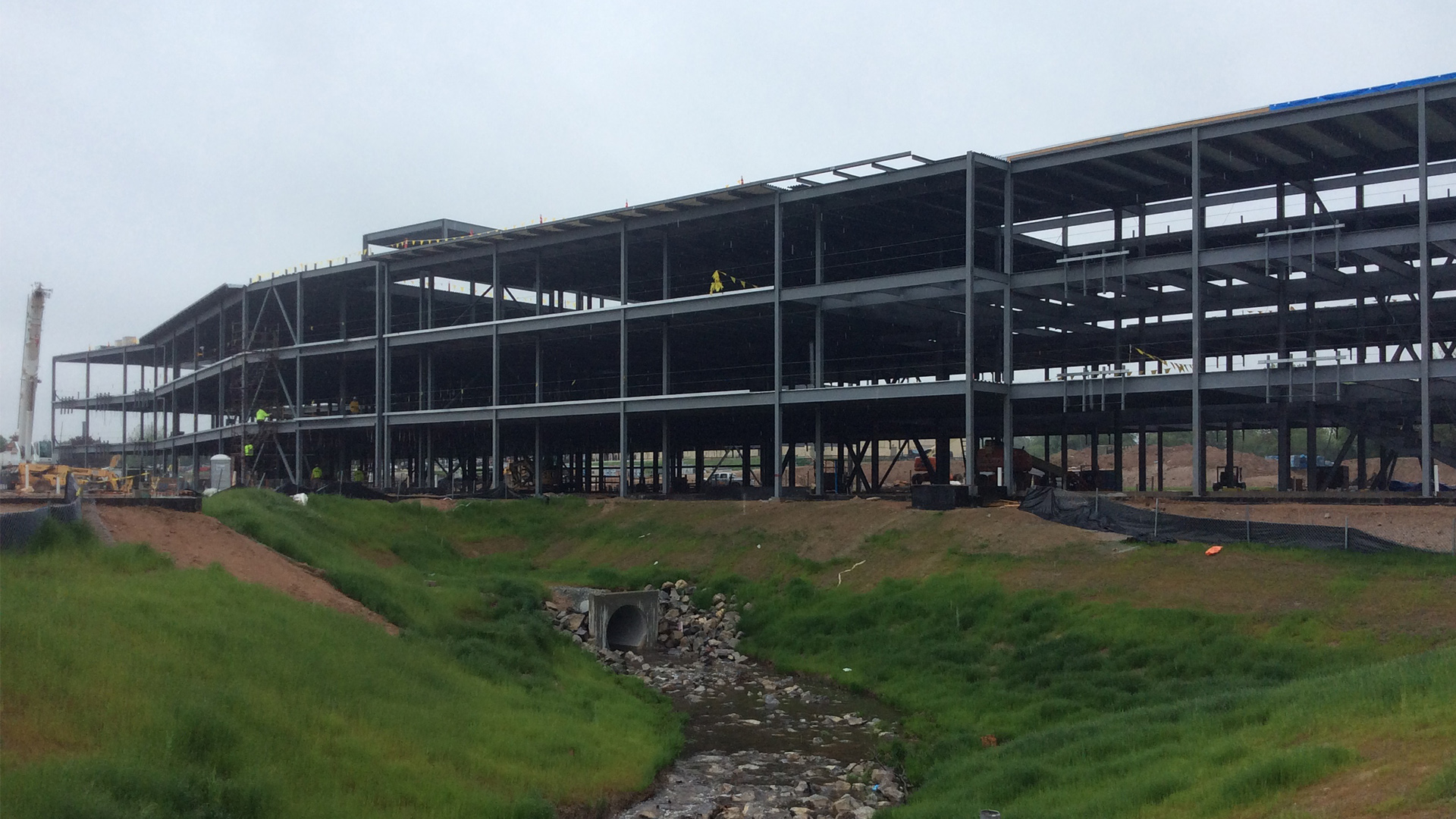
Department of General Services – PennDOT District 6.0 Regional Traffic Management Center (RTMC) and Parking Structure
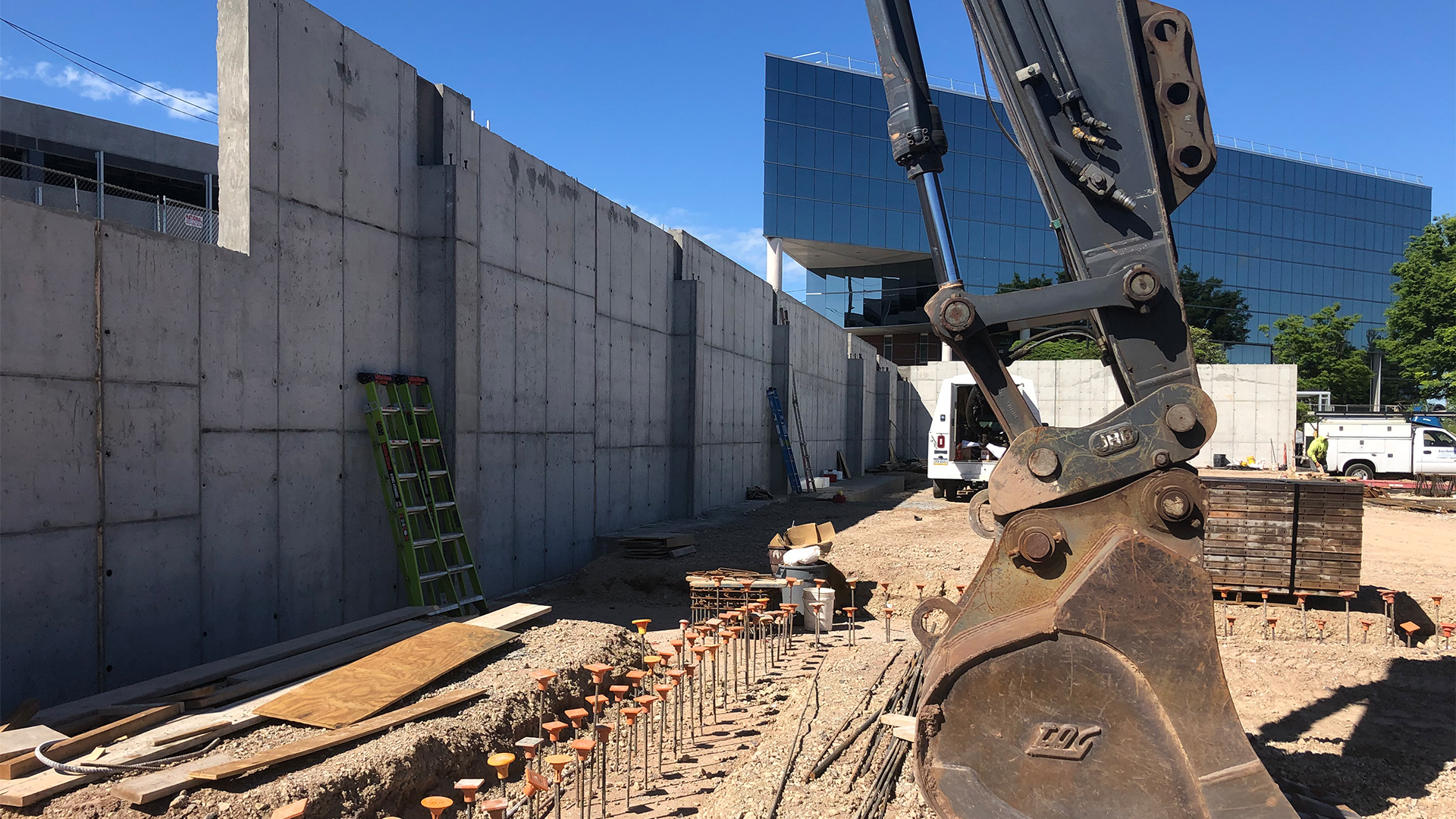
Another SG project in King of Prussia, the new RTMC facility’s foundation is progressing nicely. Heim Construction continues to advance the concrete footings and foundation walls. This week, waterproofing of the concrete footings began as well.
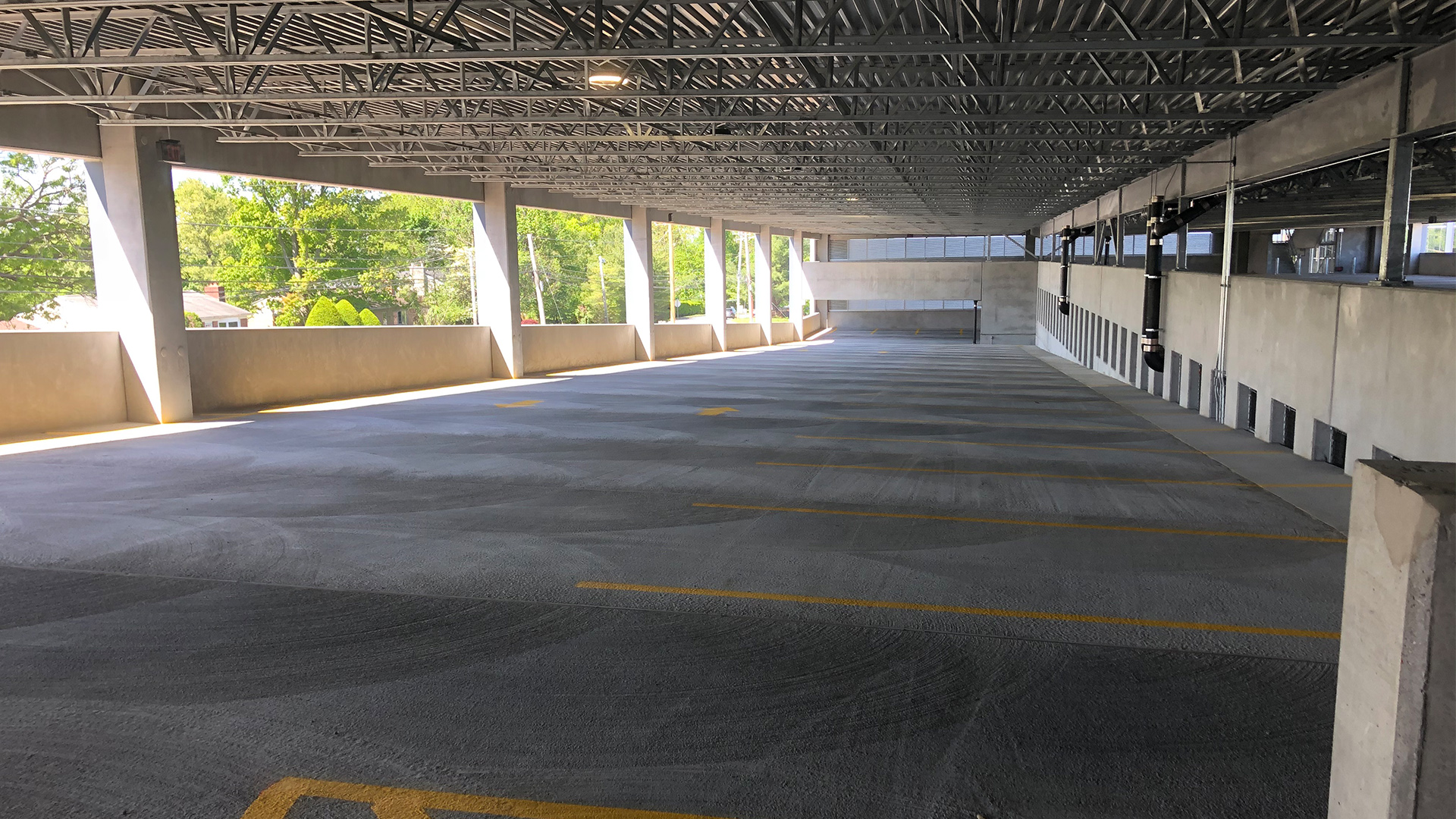
The new adjacent parking structure is swiftly approaching completion. Installation of metal panel and soffit systems at the Penthouse are underway. The glazing, batten installation, metal louvre, site sign foundation, parking striping, and asphalt paving are all complete. Additionally, electric charging stations have been installed.
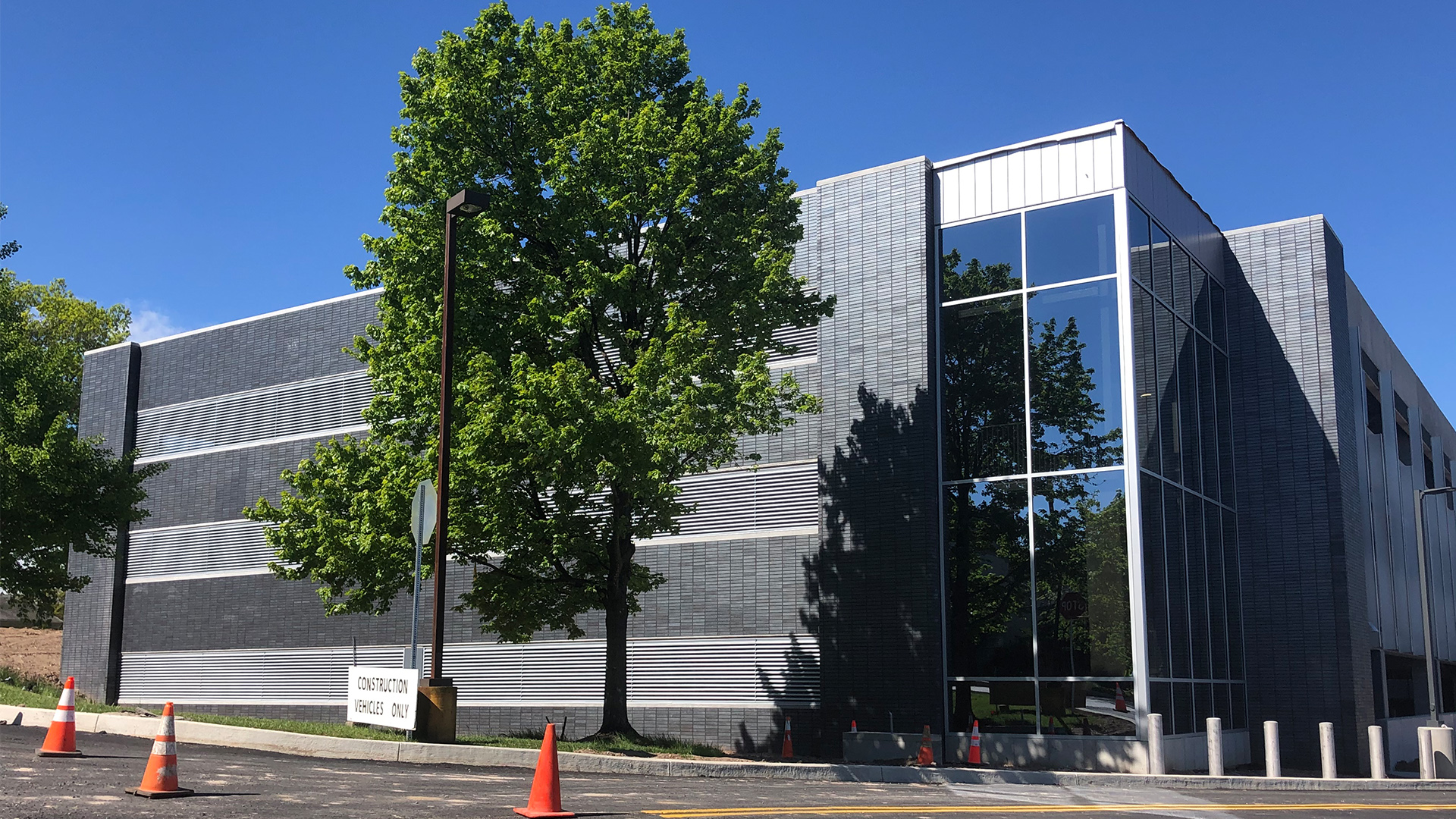
As the weather improves and work continues, it is exciting to watch these projects come to fruition. We would like to thank all of our clients, consultants, contractors, and supporters for your dedication and support!
Learn more about these and other exciting SCHRADERGROUP projects here!
SCHRADERGROUP Attends the Enfield Elementary School Ribbon Cutting Ceremony for the School District of Springfield Township
SCHRADERGROUP (SG) recently attended the ribbon cutting ceremony for the new Enfield Elementary School for the School District of Springfield Township (SDST) in Erdenheim, PA on May 21st. The event commemorated the completion of the school district’s newest facility. Enfield Elementary School is a state-of-the-art K-2 Early Learning Center designed to support the school’s unique learning curriculum specifically designed for this young age group.
Several design team members represented the SG team at the event, joining SDST staff, faculty, students, local community members, and D’Huy Engineering Construction Managers, all of whom were gathered to celebrate the new facility’s completion.
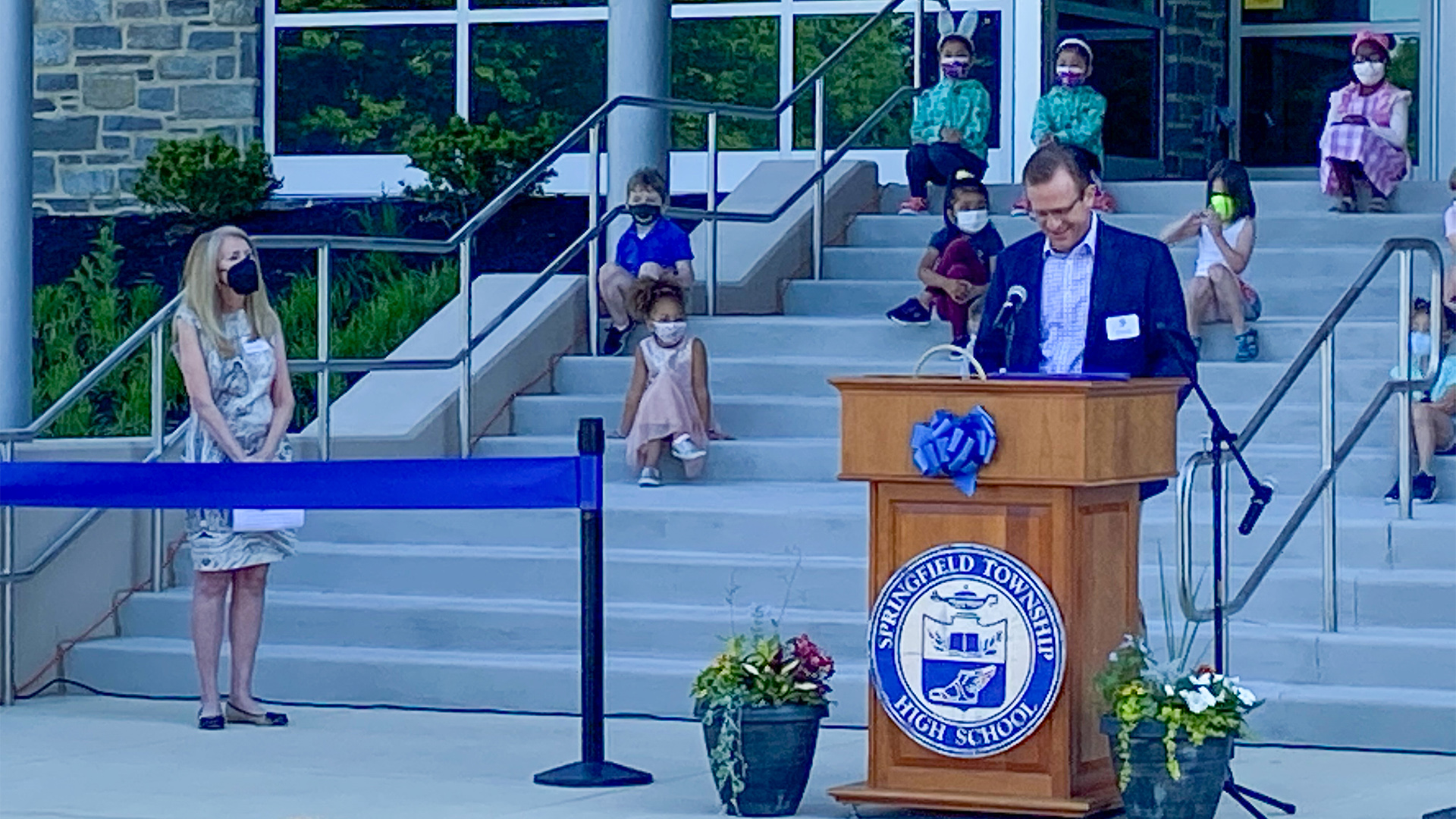
The morning’s events began with reflections on the project from former Superintendent Dr. Nancy Hacker and former Principal Dr. Catherine Van Vooren, both of whom were instrumental in formulating the vision and in working with the design team from the early project conception and throughout the design. David Schrader presented Dr. Hacker, the School Board, and the School District of Springfield Township with the Spring 2021 Learning by Design Award for Outstanding Project, further recognizing this achievement.
Current Superintendent Dr. MaryJo Yannacone provided comments and then current Principal Dr. Meghan Markle noted that this new facility will help nurture the students to be “creative, caring and curious” young learners. She then proudly introduced a representative from each Enfield Elementary School grade level to say a few words on what they liked about their school. One young man from first grade remarked that the best thing about the school is that his older sister was jealous that he was able to attend the school and that she couldn’t, followed by the second-grade representative who closed her comments noting the school was “Spectacular!”. The ceremony concluded with the ribbon cutting pictured below to officially dedicate the opening of the school.
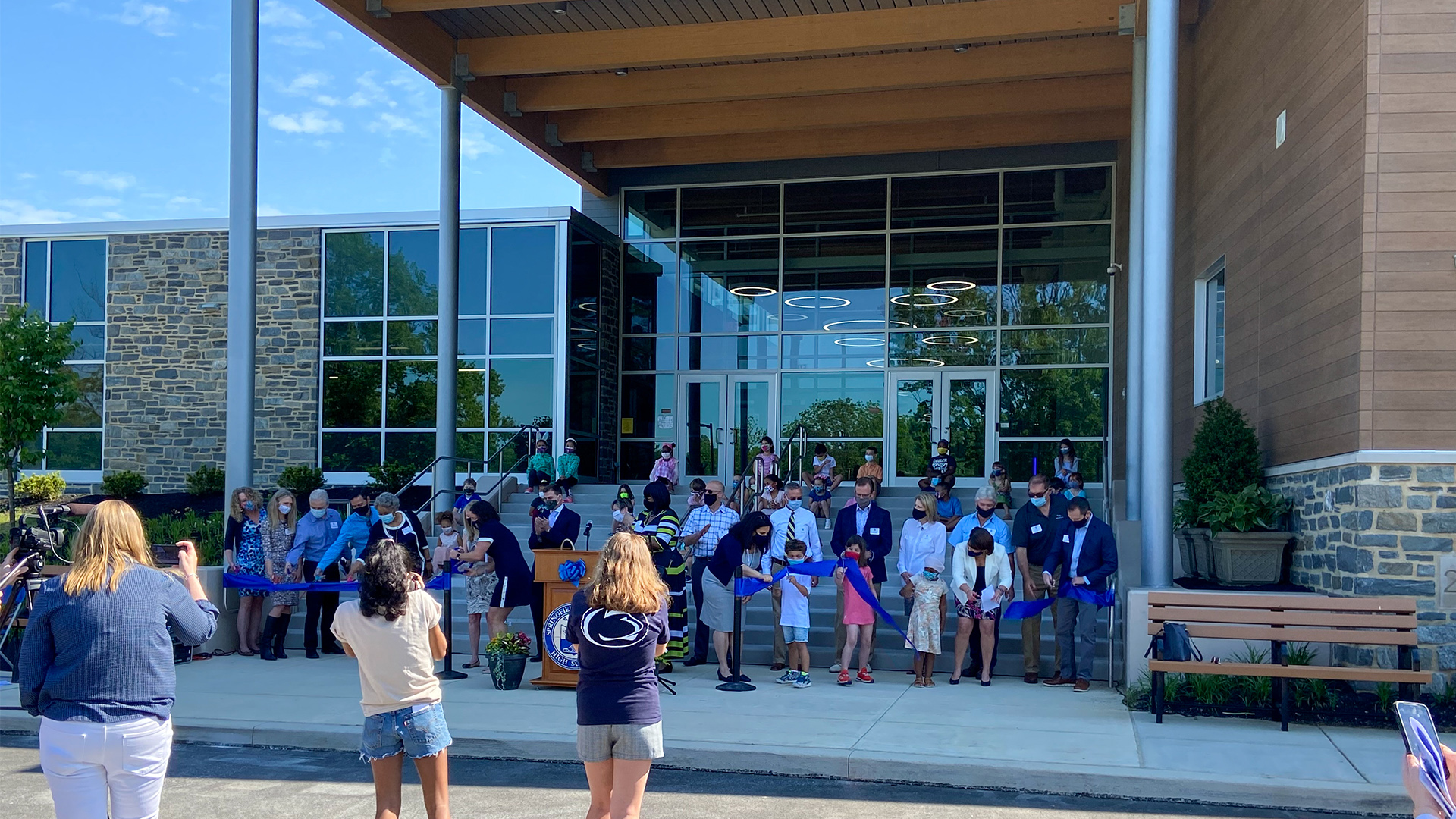
Following the ceremony, a library dedication and tree dedication were held, both dedicating plaques to community members involved with the District. An outdoor luncheon finished off the festivities for the day.
SG is honored to be a part of such a significant project for the District. We are grateful to have the opportunity to support the School District of Springfield Township and are proud of this new facility dedicated to the District’s youngest learners.
SG would also like to express our gratitude to the entire team for their contributions to the design and construction of this amazing school. Thank you to D’Huy Engineering, Snyder Hoffman Associates, Renew Design Group, Lobar Inc., Boro Construction, Philips Brothers, and Stan-Roch Plumbing.
Learn more about this exciting project here.
Learn more about the School District of Springfield Township here.
SCHRADERGROUP Construction Progress – March 2021
2021 has been off to quite a busy start here at SCHRADERGROUP! The team has been working diligently on multiple projects in both the K-12 and Public Safety markets, including Upper Merion Area High School, Chatham County (NC) Emergency Operations Center, Anne Frank Elementary School, Knapp Elementary School, the East Pennsboro Area School District’s Administration Office, and the PennDOT District 6.0 Regional Traffic Management Center and Parking Structure.
With the weather improving recently, construction progress has been speeding up! See below for details on each of these exciting projects.
Upper Merion Area School District – Upper Merion Area High School
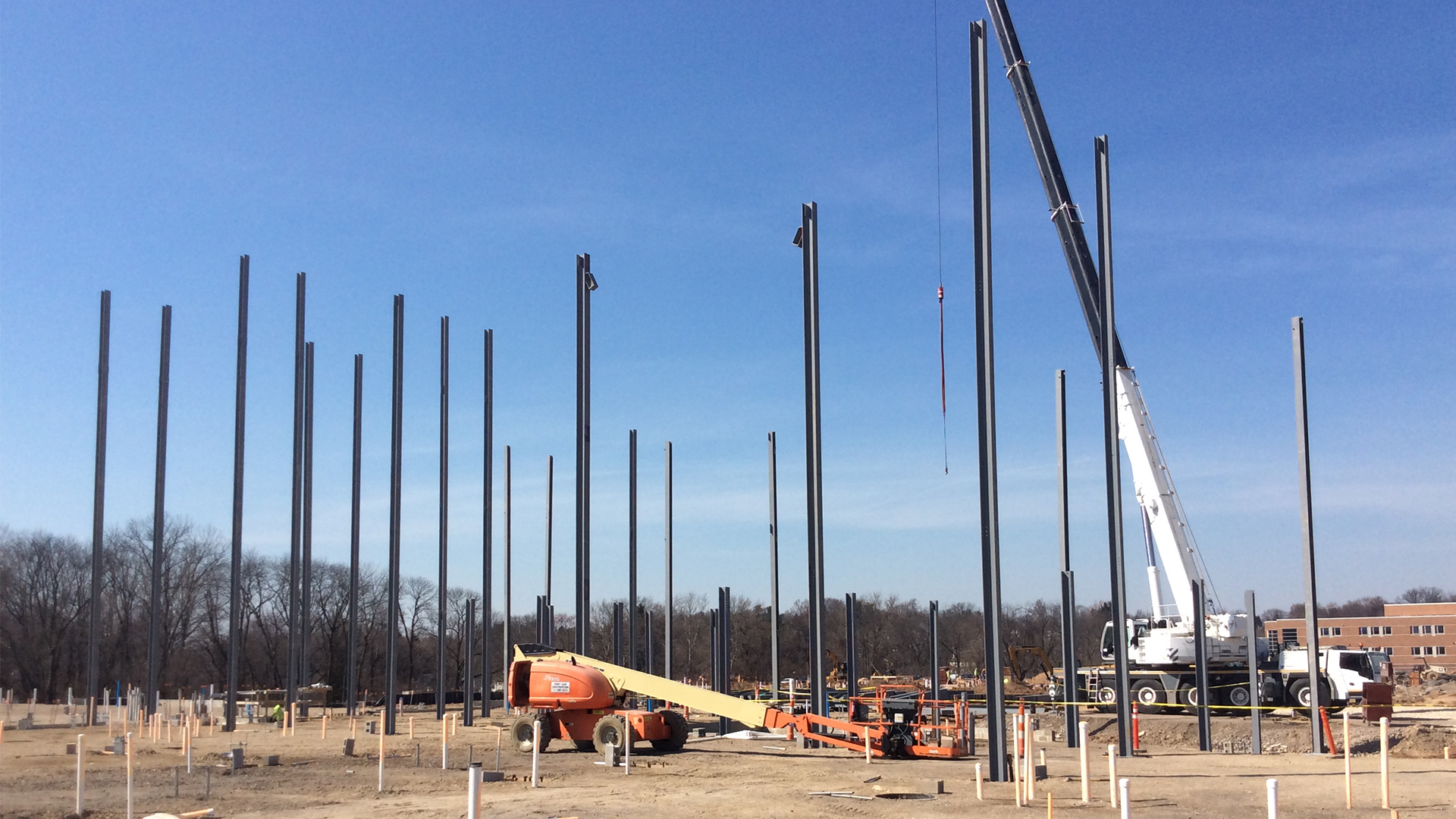
This month, the site finally started to dry out. Structural steel is being erected and the site was buzzing with activity!
Chatham County, North Carolina – Emergency Operations Center (EOC)
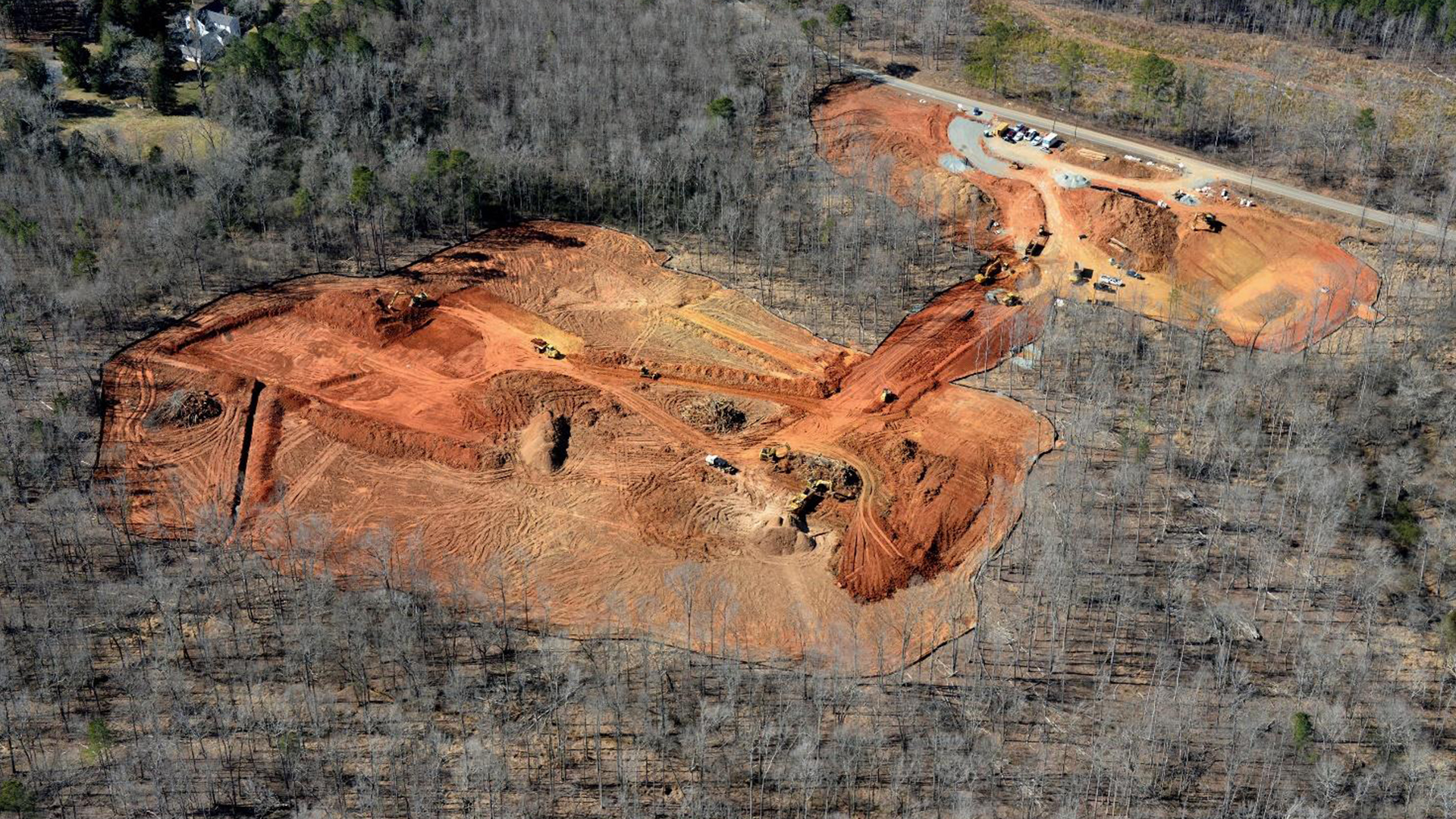
Early site work has been moving along on this North Carolina EOC project. The pond construction, on-site water, and rough grading over the culvert are all complete while off-site water and road grading remains ongoing.
The School District of Philadelphia – Anne Frank Elementary School
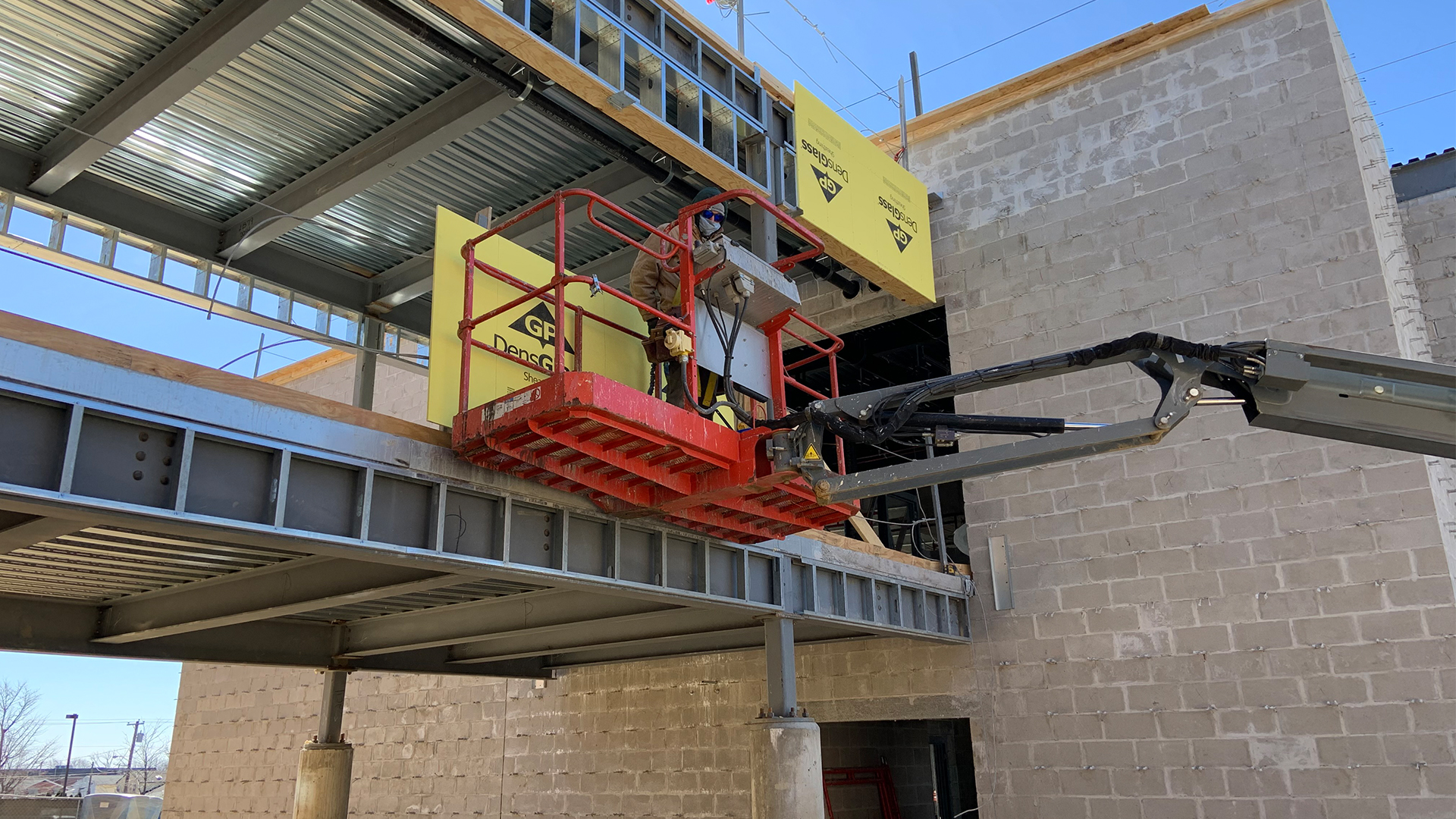
In Philadelphia, construction continues on the Anne Frank Elementary School. The concrete slabs are completed, and the CMU work is coming close behind. Both interior and exterior metal stud work is in progress.
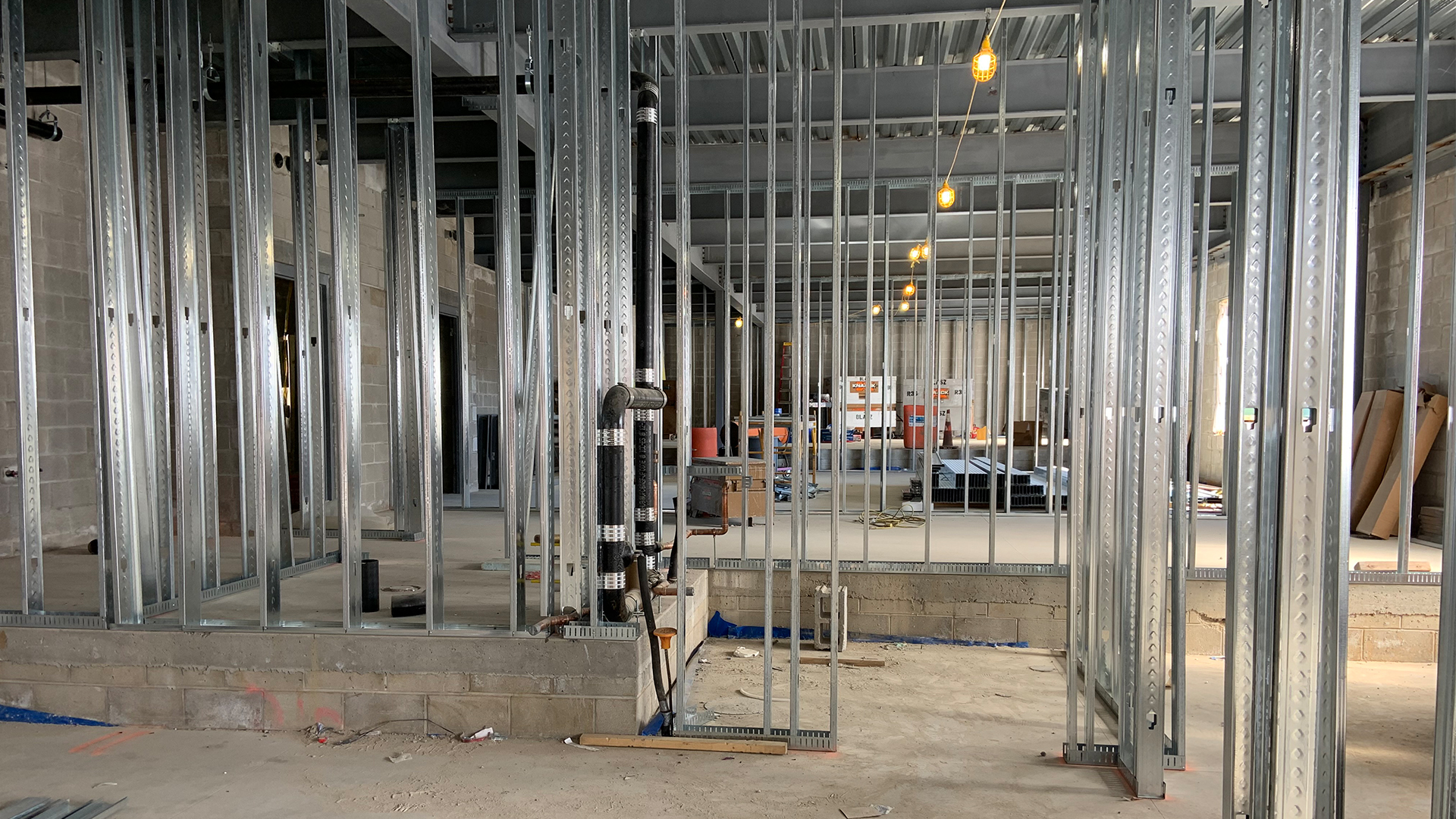
North Penn School District – Knapp Elementary School
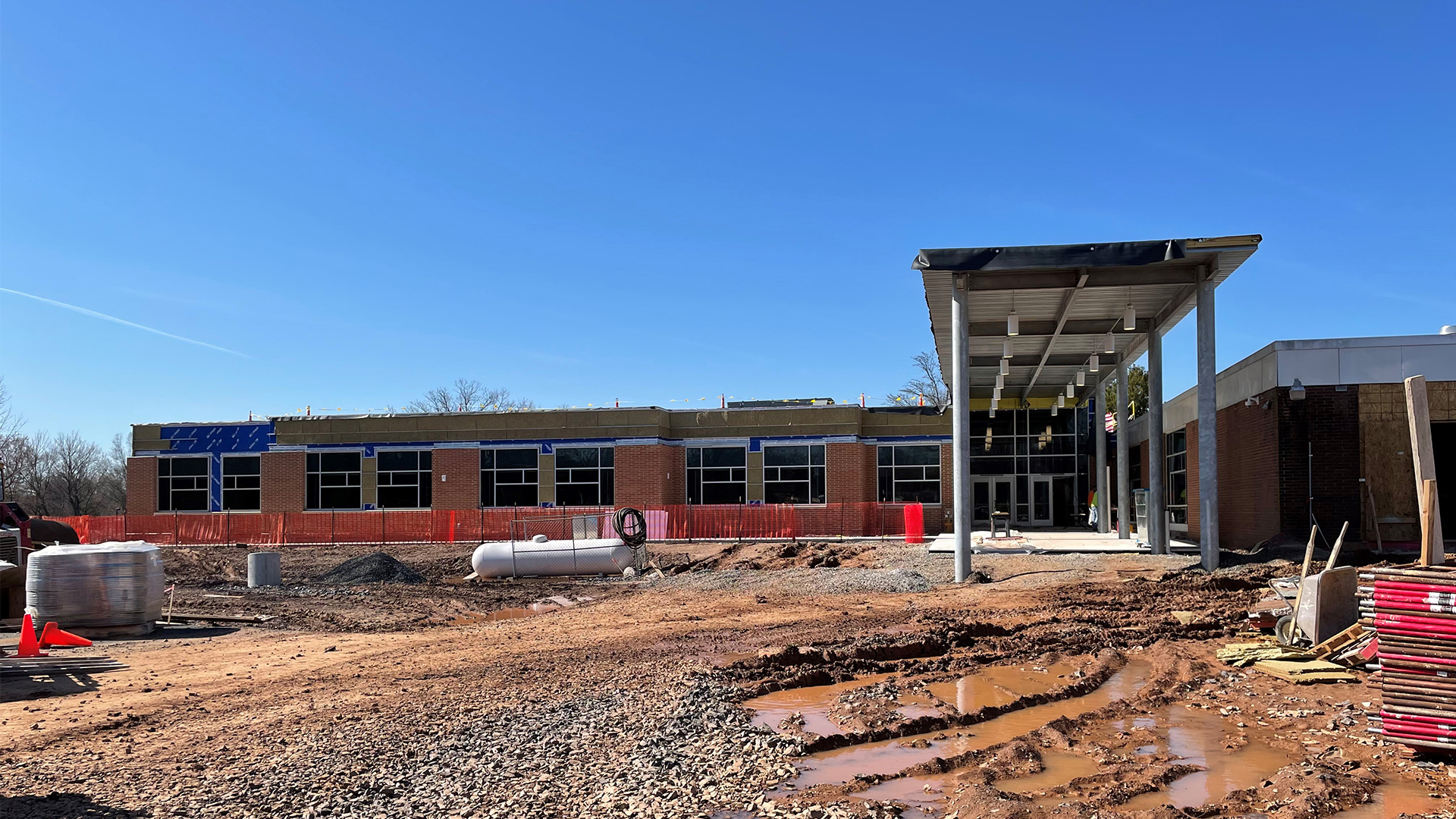
Phase 1 of Knapp Elementary School’s renovations and additions is nearly complete! An 8-classroom addition that includes a new bus entry canopy and vestibule will provide the swing space for the remainder of the renovation work. Demolition is set to start for the next phase, which will create a brand new Dining Commons, Large Group Instruction space, and secure entry.
East Pennsboro Area School District (EPASD) – District Administration Office
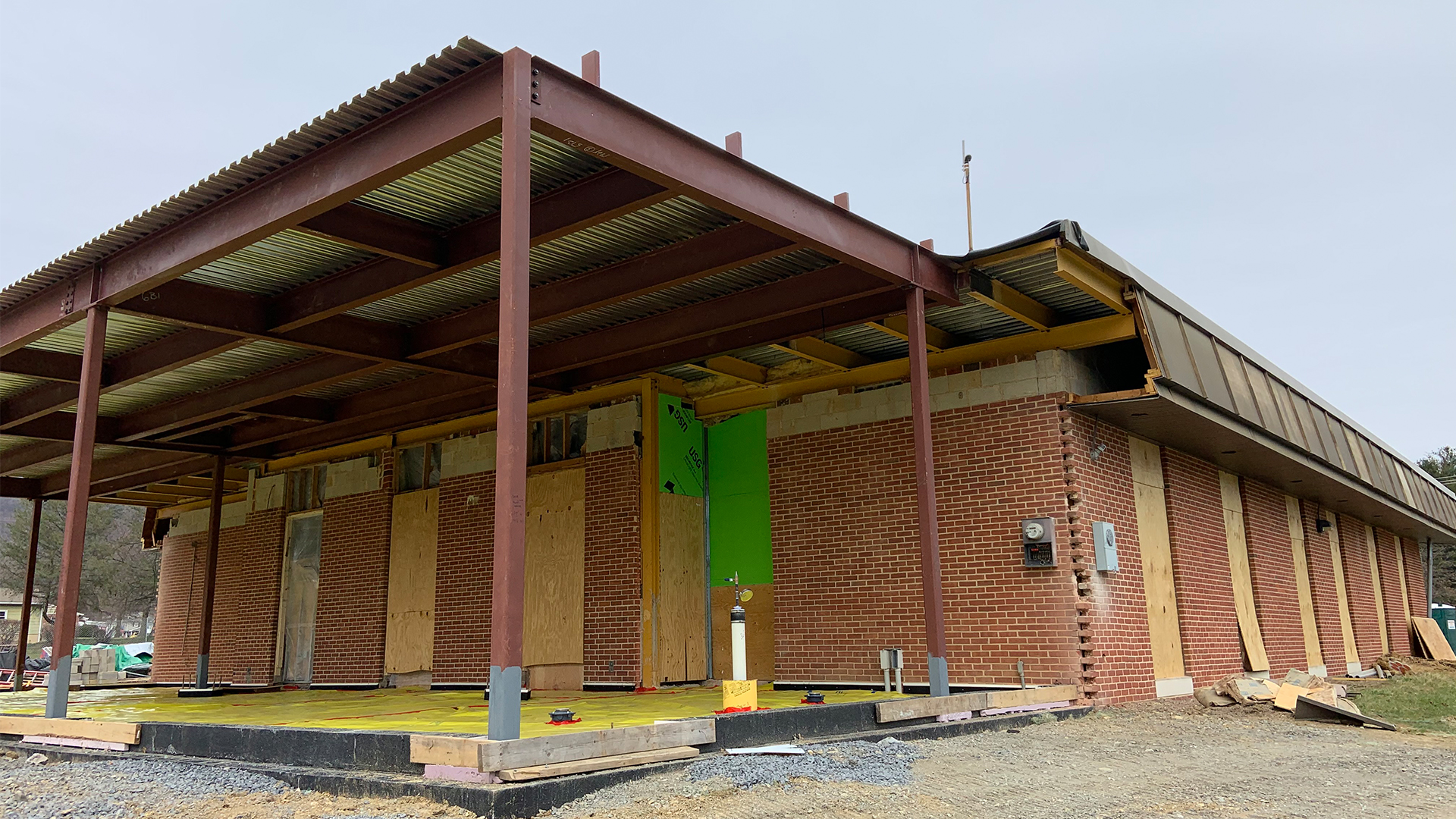
Up near Harrisburg, the District Administration Office for EPASD is coming along nicely. The exterior steel for the addition is complete and the concrete slab was poured last week. Interior stud work is currently in progress.
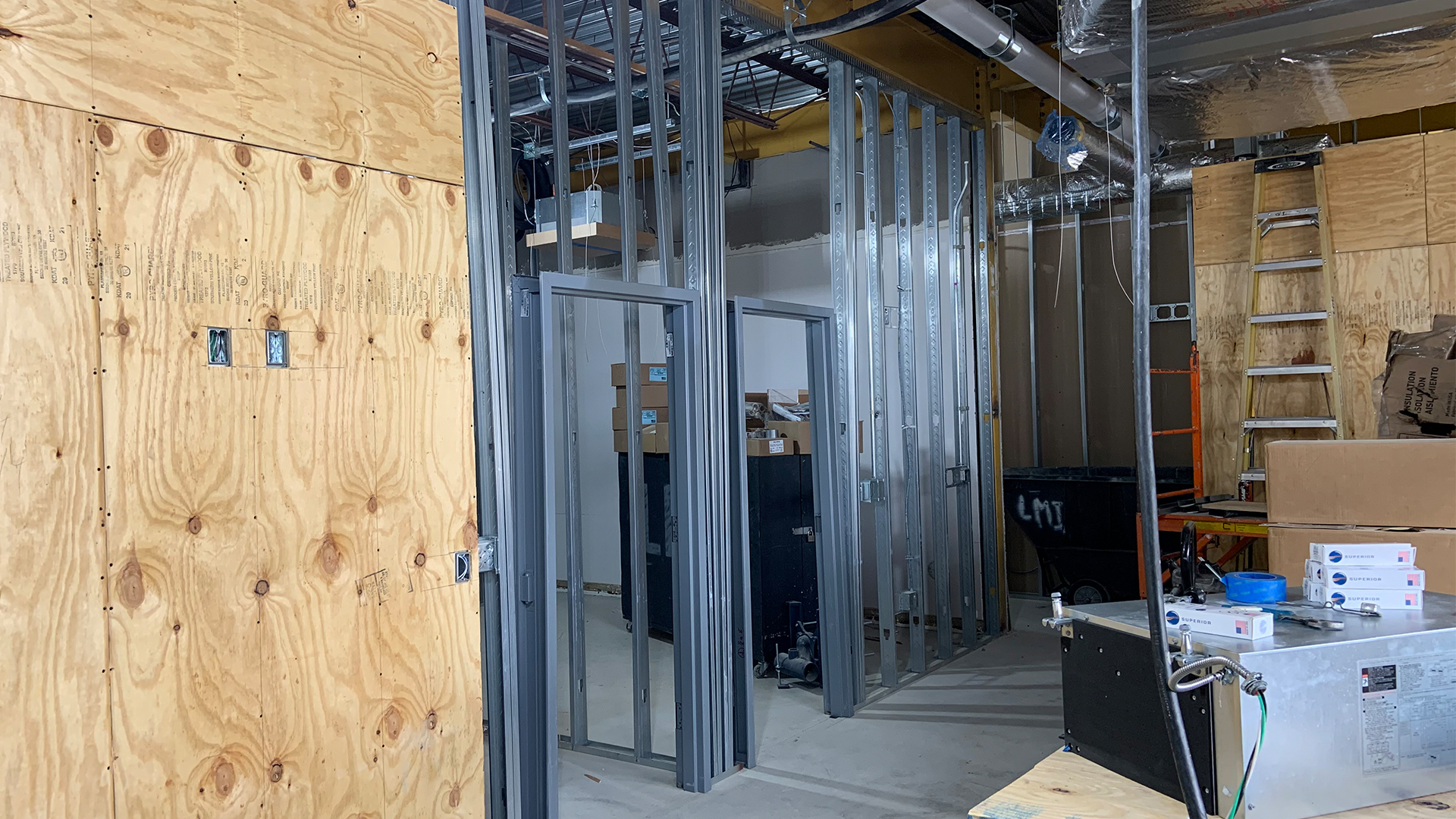
Department of General Services – PennDOT District 6.0 Regional Traffic Management Center (RTMC) and Parking Structure
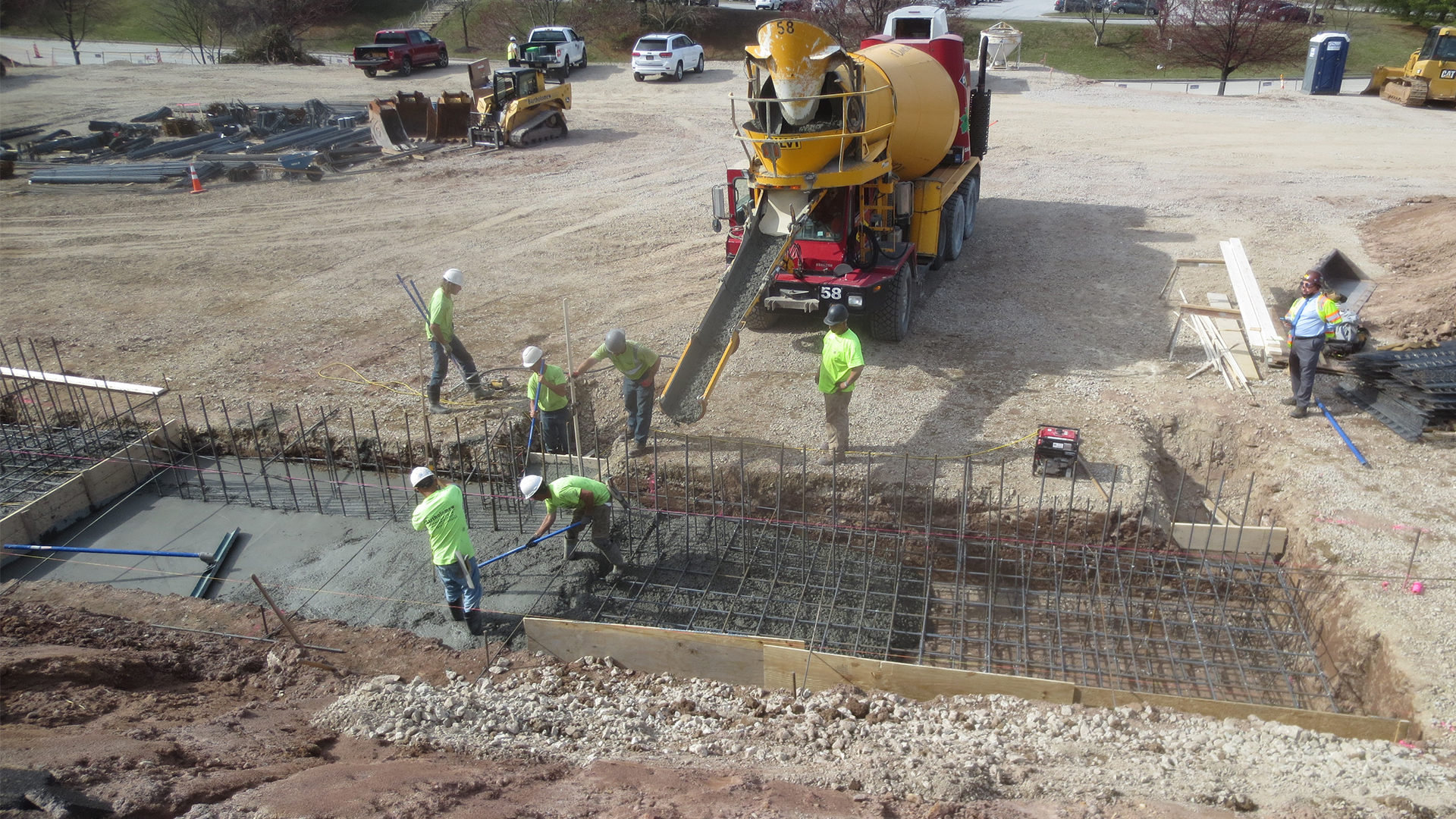
Back in Philly, the PennDOT RTMC building is off and running. The first section of retaining wall footing is being constructed and the grading for the building pad is underway.
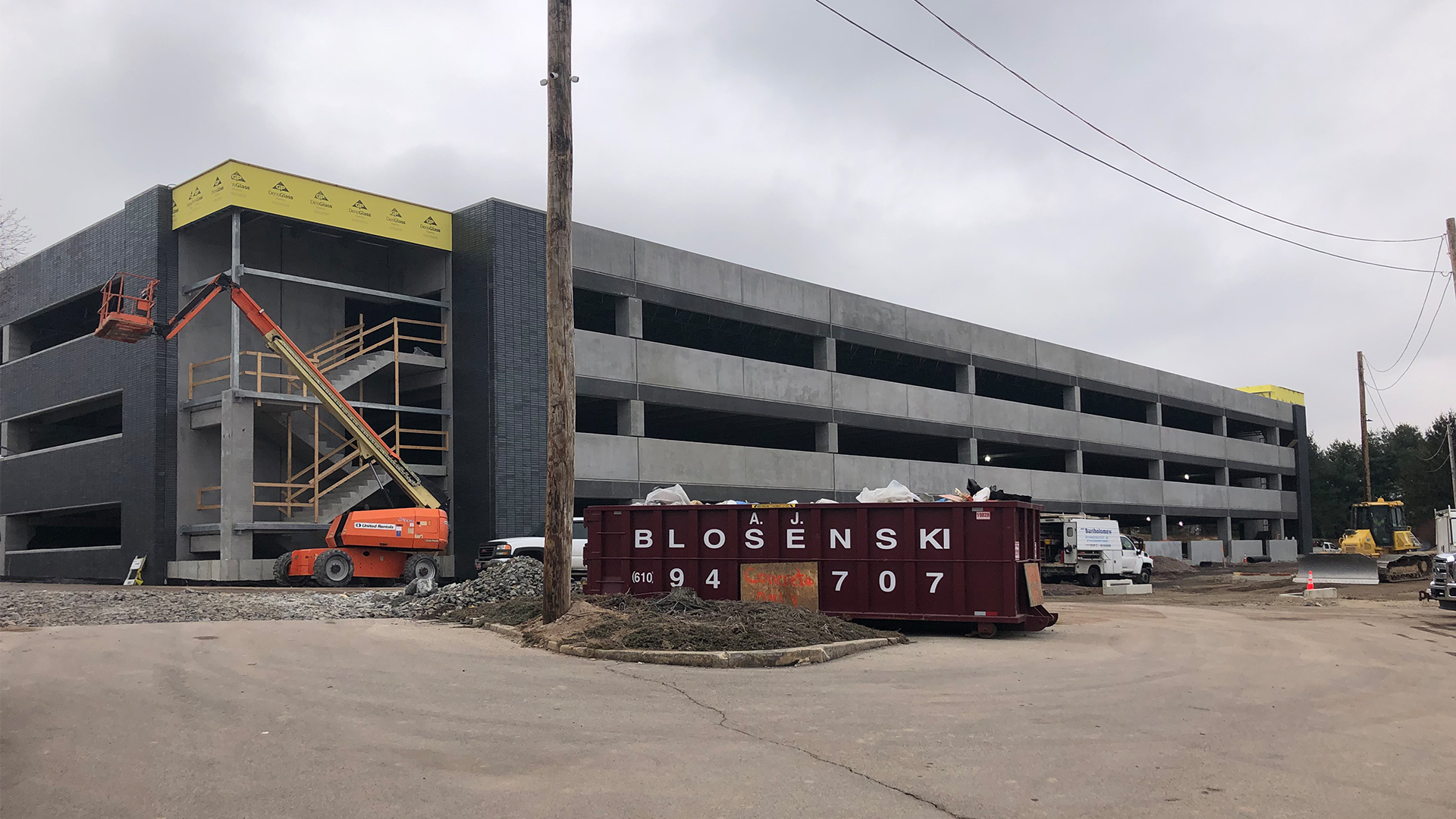
The activity at the parking structure is bustling as well. Steel installation at the stair towers is complete and rebar has been installed at the stair landing in preparation for concrete pours. CMU wall installation is underway as well as stud framing, HM door installation, and the sealing of vertical joints.
We are so excited to see these designs finally coming to reality! Thank you to our wonderful consultants and partners, particularly Heim Construction, Bala Consulting Engineers and Alfred Benesch & Company in their great work with PennDOT.
Learn more about these and other exciting SCHRADERGROUP projects here!
Hazleton Area School District’s Creative Solutions to Increase Student Capacity
Based on the current enrollments and the rate of new arrivals into the district, and as identified as part of SCHRADERGROUP’s capacity analysis of the District, the District’s Elementary/Middle Schools had reached and were exceeding capacity. To gain a sufficient number of classroom spaces as quickly as possible, SCHRADERGROUP designed and bid multiple building projects to convert existing interior spaces to classrooms. Interior renovations versus new construction not only saved construction costs but also reduced the timeline to occupy the spaces. The completed projects created 30 additional classrooms, increasing the Hazleton Area School District’s (HASD) Capacity to 750 students for grades K-8 for under $6 million dollars.
The two creative solutions to add classroom space was simple – capture underutilized space for the educational program. The first set of renovation projects converted existing pools to classroom spaces at multiple K-8 Schools including Freeland Elementary/Middle School, Heights Terrace Elementary/Middle School, McAdoo-Kelayres Elementary/Middle School and Valley Elementary/Middle School. The added benefit of taking multiple pool facilities off-line was the reduction of on-going maintenance costs to operate the pools year-long.
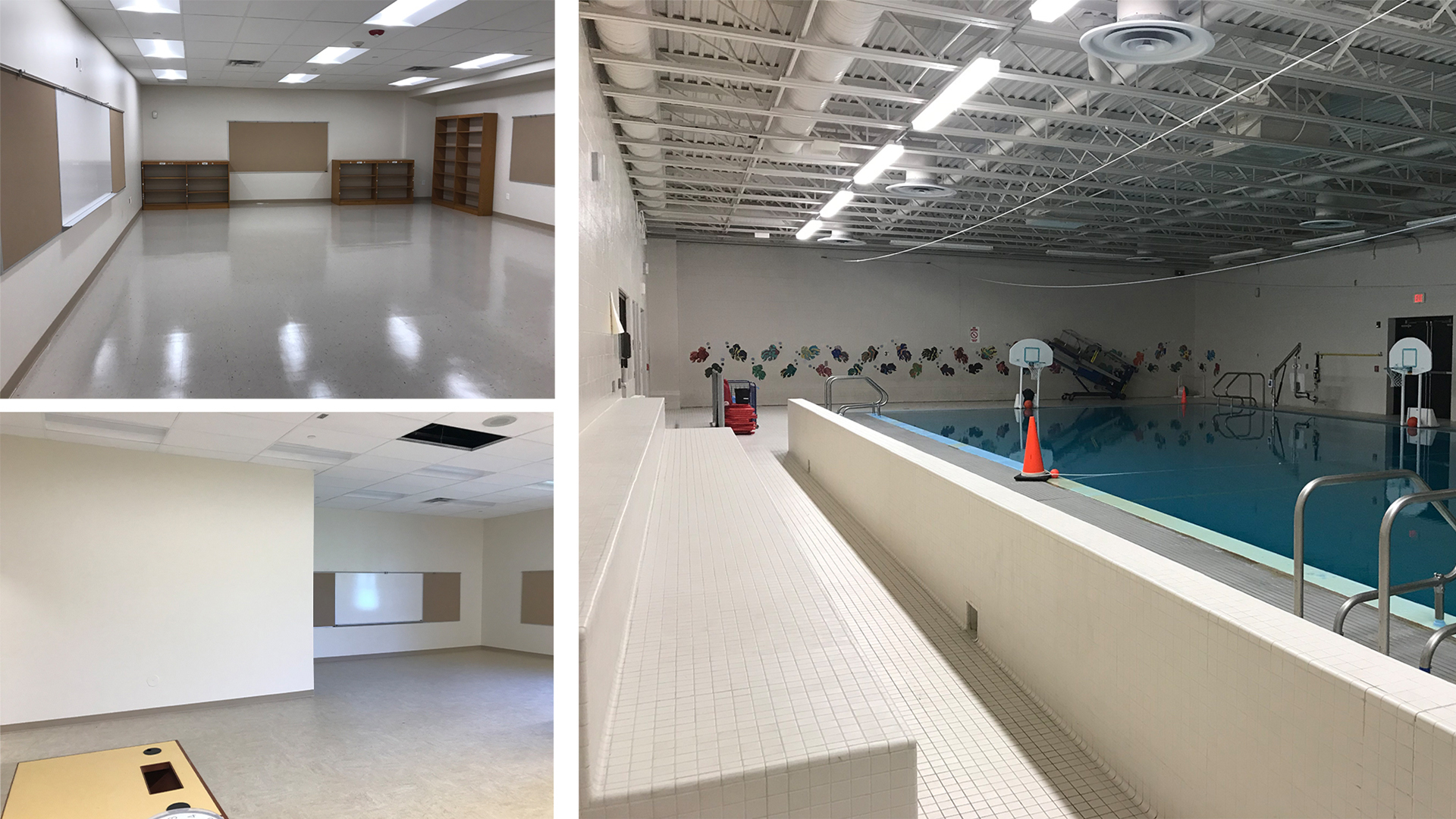
The second set of renovation projects converted a portion of the library space to a self-contained classroom space with a smaller area for the library functions at some of the elementary and/or middle schools including Drums Elementary/Middle School, Freeland Elementary/Middle School, West Hazleton Elementary/Middle School, Hazel Township Early Learning Center, Hazleton (The Castle) Elementary/Middle School, Maple Manor Elementary/Middle School, Valley Elementary/Middle School and Heights Terrace Elementary/Middle School.
These creative measures to recapture classroom space within the building effectively resolved the capacity needs at the K-8 grade levels for the foreseeable future.
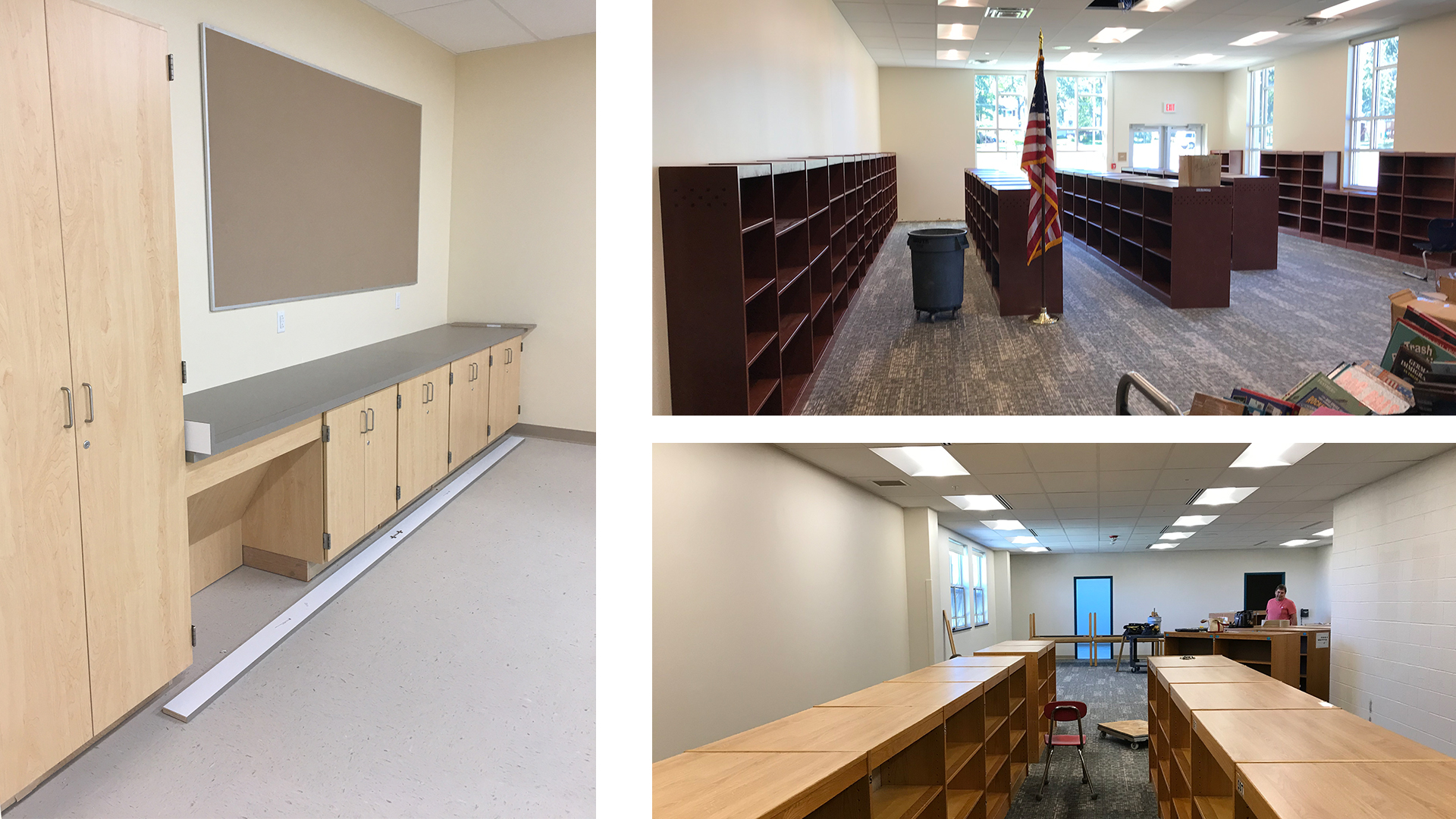
SCHRADERGROUP is grateful for this opportunity and proud to have been part of many building transformations in this community. We look forward to sharing future experiences with HASD!
Learn more about Hazleton Area School District here.
Learn more about SCHRADERGROUP’S work with K-12 facilities here.
