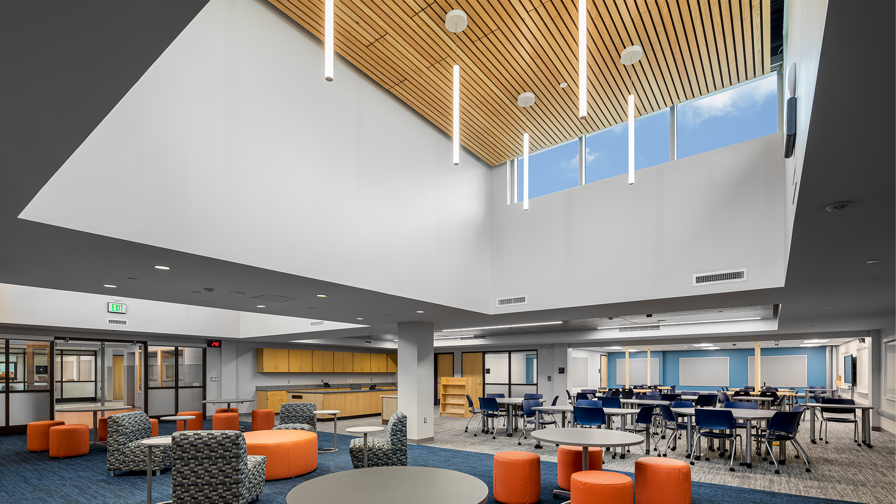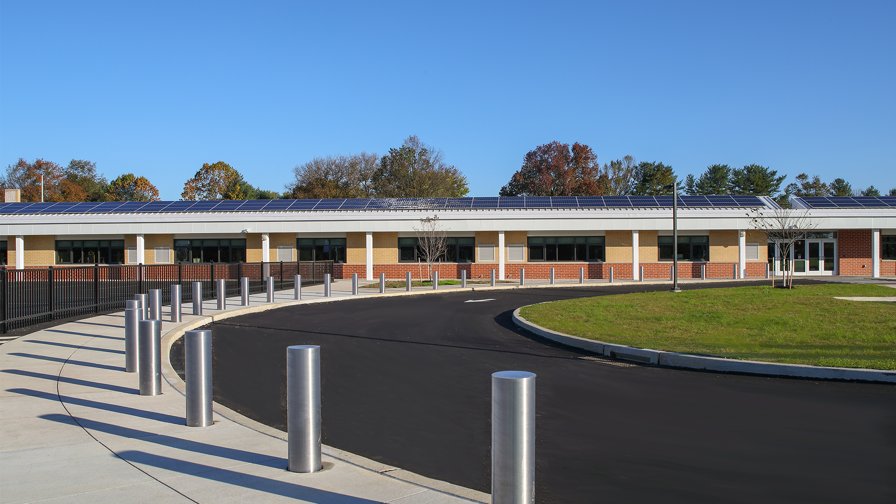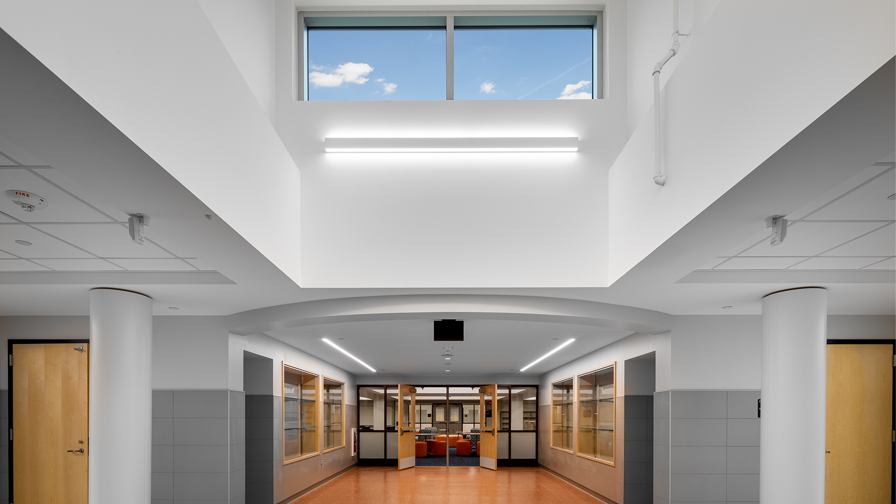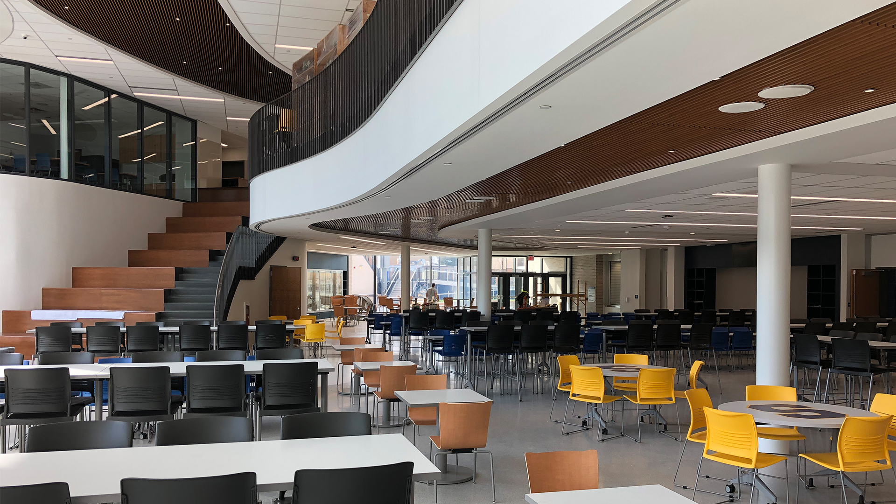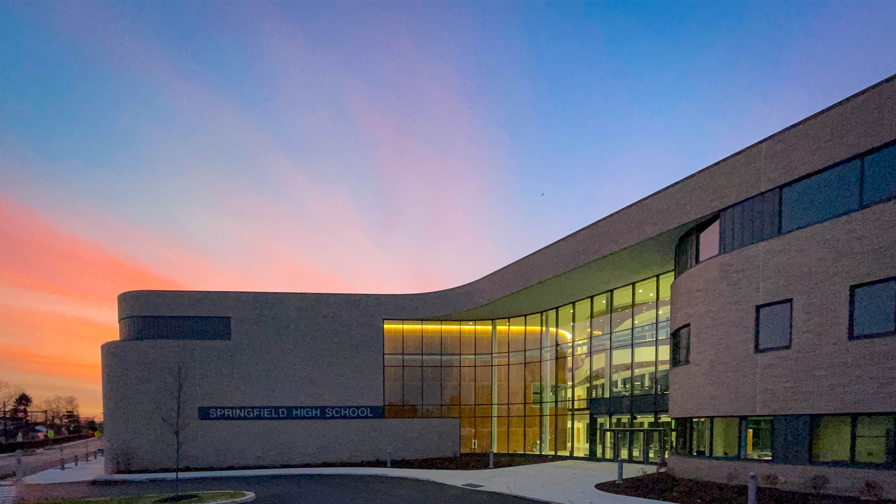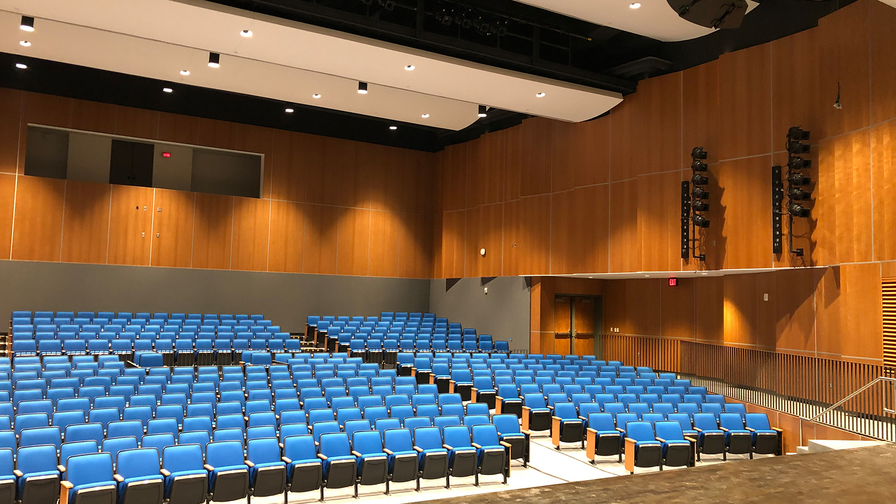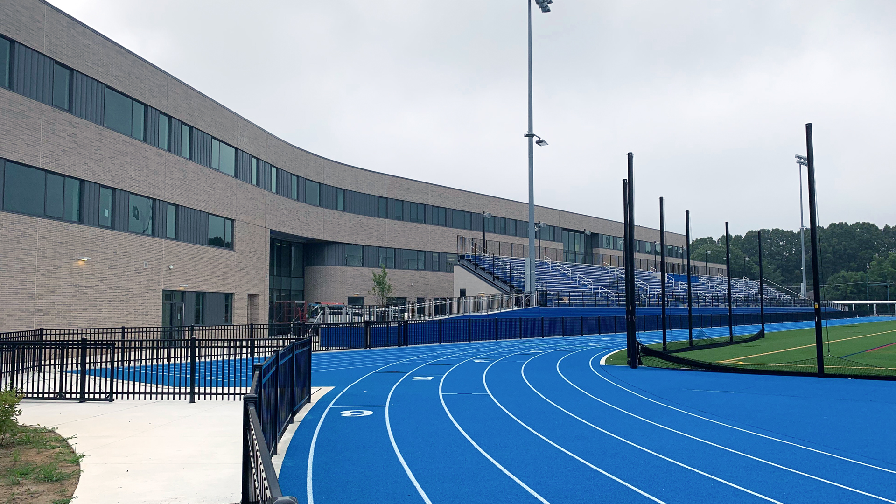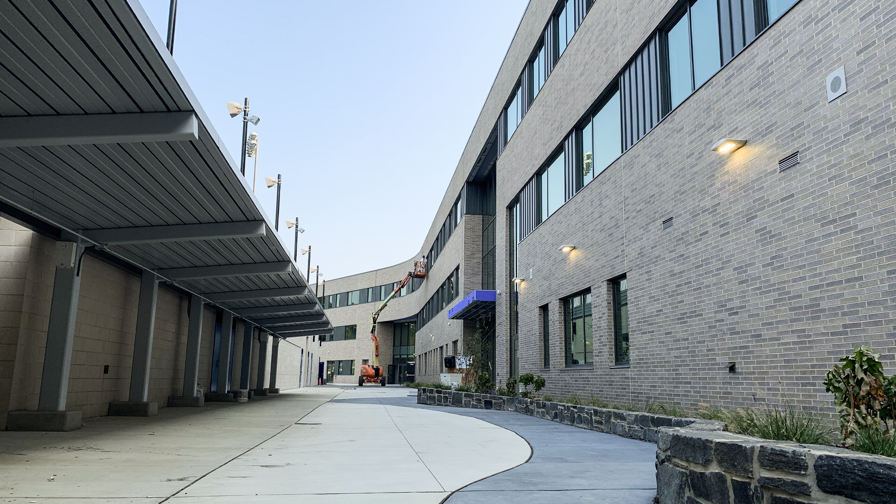Tag: academic architecture
SCHRADERGROUP Attends the Enfield Elementary School Ribbon Cutting Ceremony for the School District of Springfield Township
SCHRADERGROUP (SG) recently attended the ribbon cutting ceremony for the new Enfield Elementary School for the School District of Springfield Township (SDST) in Erdenheim, PA on May 21st. The event commemorated the completion of the school district’s newest facility. Enfield Elementary School is a state-of-the-art K-2 Early Learning Center designed to support the school’s unique learning curriculum specifically designed for this young age group.
Several design team members represented the SG team at the event, joining SDST staff, faculty, students, local community members, and D’Huy Engineering Construction Managers, all of whom were gathered to celebrate the new facility’s completion.
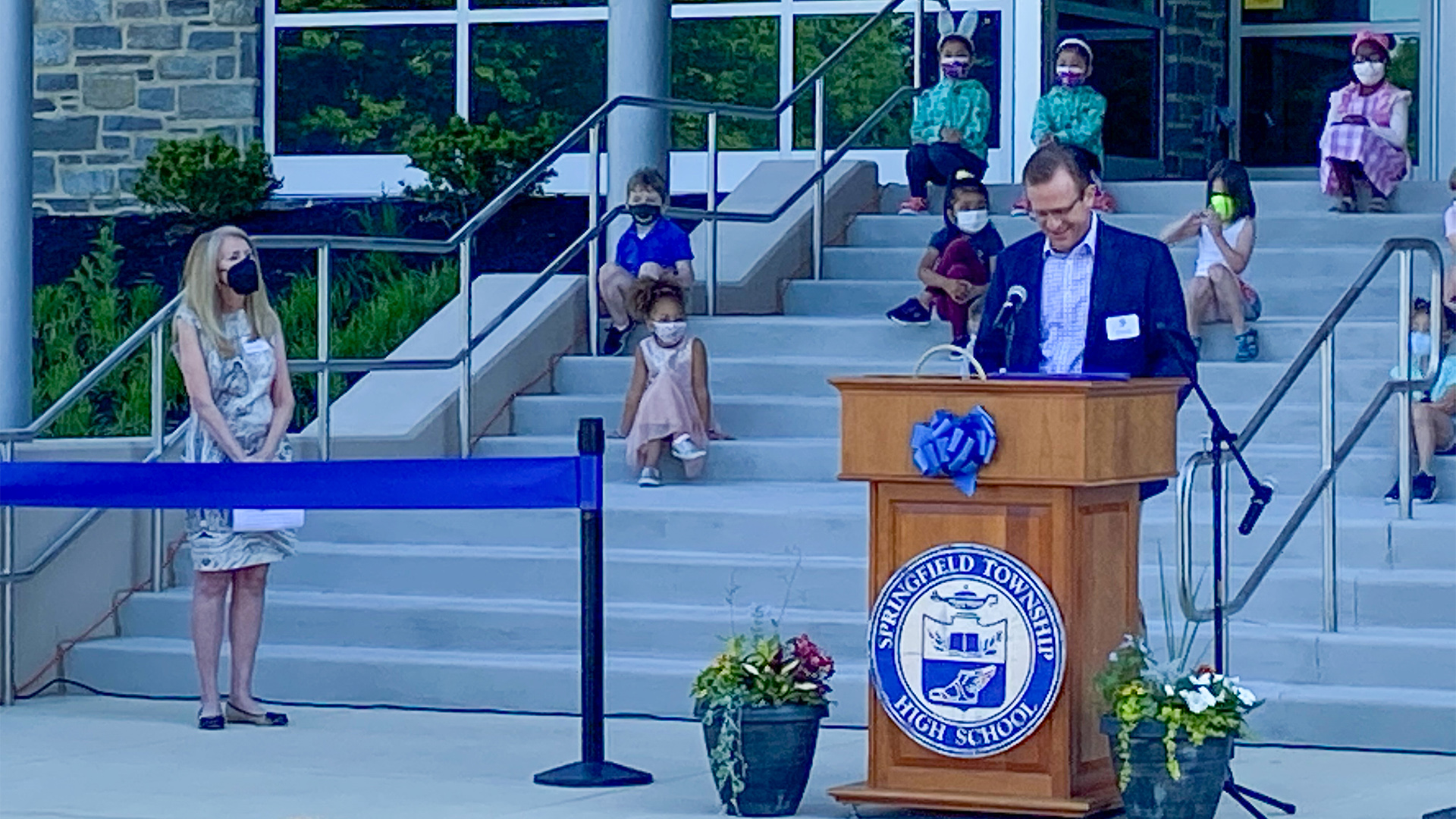
The morning’s events began with reflections on the project from former Superintendent Dr. Nancy Hacker and former Principal Dr. Catherine Van Vooren, both of whom were instrumental in formulating the vision and in working with the design team from the early project conception and throughout the design. David Schrader presented Dr. Hacker, the School Board, and the School District of Springfield Township with the Spring 2021 Learning by Design Award for Outstanding Project, further recognizing this achievement.
Current Superintendent Dr. MaryJo Yannacone provided comments and then current Principal Dr. Meghan Markle noted that this new facility will help nurture the students to be “creative, caring and curious” young learners. She then proudly introduced a representative from each Enfield Elementary School grade level to say a few words on what they liked about their school. One young man from first grade remarked that the best thing about the school is that his older sister was jealous that he was able to attend the school and that she couldn’t, followed by the second-grade representative who closed her comments noting the school was “Spectacular!”. The ceremony concluded with the ribbon cutting pictured below to officially dedicate the opening of the school.
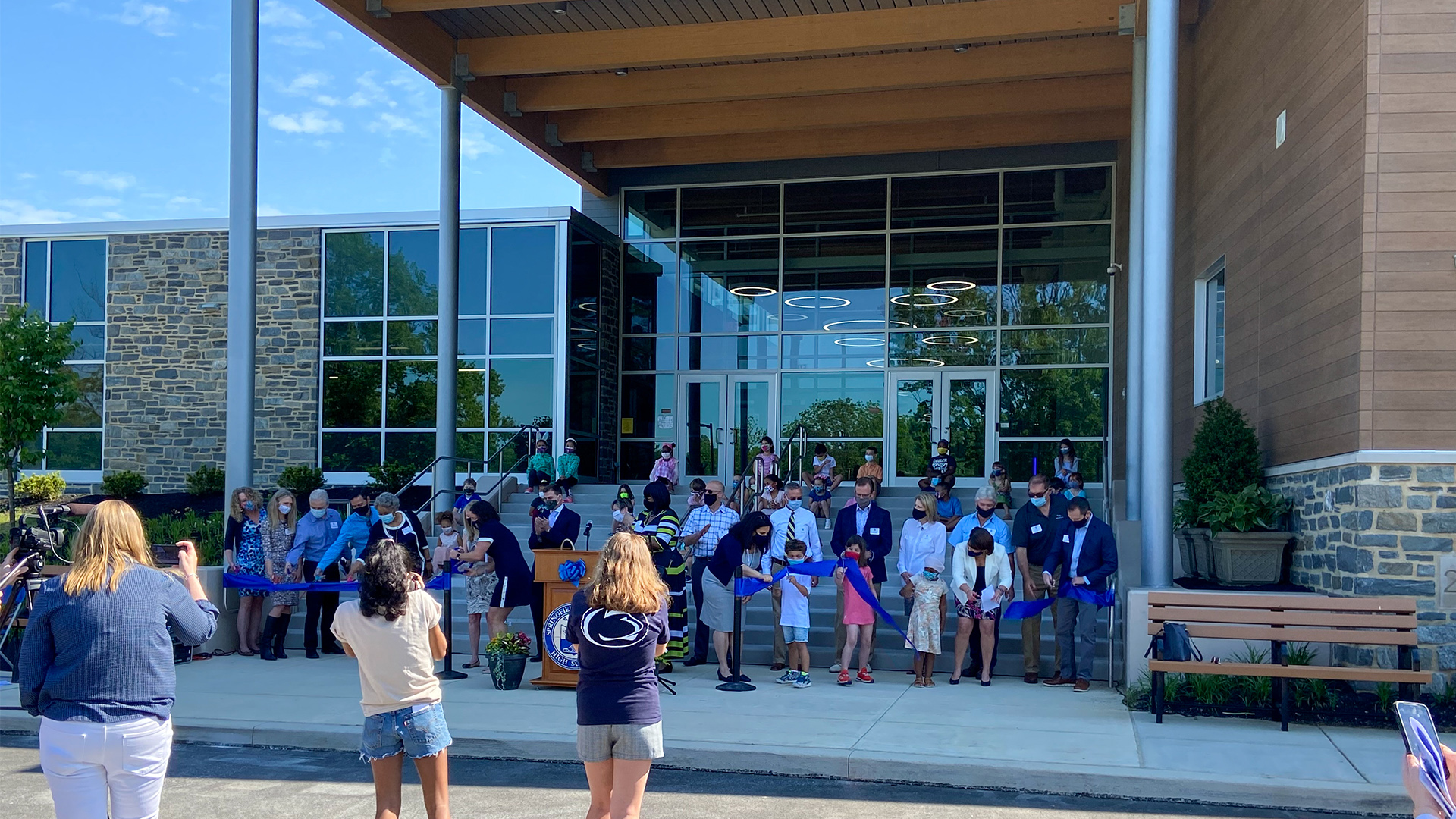
Following the ceremony, a library dedication and tree dedication were held, both dedicating plaques to community members involved with the District. An outdoor luncheon finished off the festivities for the day.
SG is honored to be a part of such a significant project for the District. We are grateful to have the opportunity to support the School District of Springfield Township and are proud of this new facility dedicated to the District’s youngest learners.
SG would also like to express our gratitude to the entire team for their contributions to the design and construction of this amazing school. Thank you to D’Huy Engineering, Snyder Hoffman Associates, Renew Design Group, Lobar Inc., Boro Construction, Philips Brothers, and Stan-Roch Plumbing.
Learn more about this exciting project here.
Learn more about the School District of Springfield Township here.
Hazleton Area School District’s Creative Solutions to Increase Student Capacity
Based on the current enrollments and the rate of new arrivals into the district, and as identified as part of SCHRADERGROUP’s capacity analysis of the District, the District’s Elementary/Middle Schools had reached and were exceeding capacity. To gain a sufficient number of classroom spaces as quickly as possible, SCHRADERGROUP designed and bid multiple building projects to convert existing interior spaces to classrooms. Interior renovations versus new construction not only saved construction costs but also reduced the timeline to occupy the spaces. The completed projects created 30 additional classrooms, increasing the Hazleton Area School District’s (HASD) Capacity to 750 students for grades K-8 for under $6 million dollars.
The two creative solutions to add classroom space was simple – capture underutilized space for the educational program. The first set of renovation projects converted existing pools to classroom spaces at multiple K-8 Schools including Freeland Elementary/Middle School, Heights Terrace Elementary/Middle School, McAdoo-Kelayres Elementary/Middle School and Valley Elementary/Middle School. The added benefit of taking multiple pool facilities off-line was the reduction of on-going maintenance costs to operate the pools year-long.
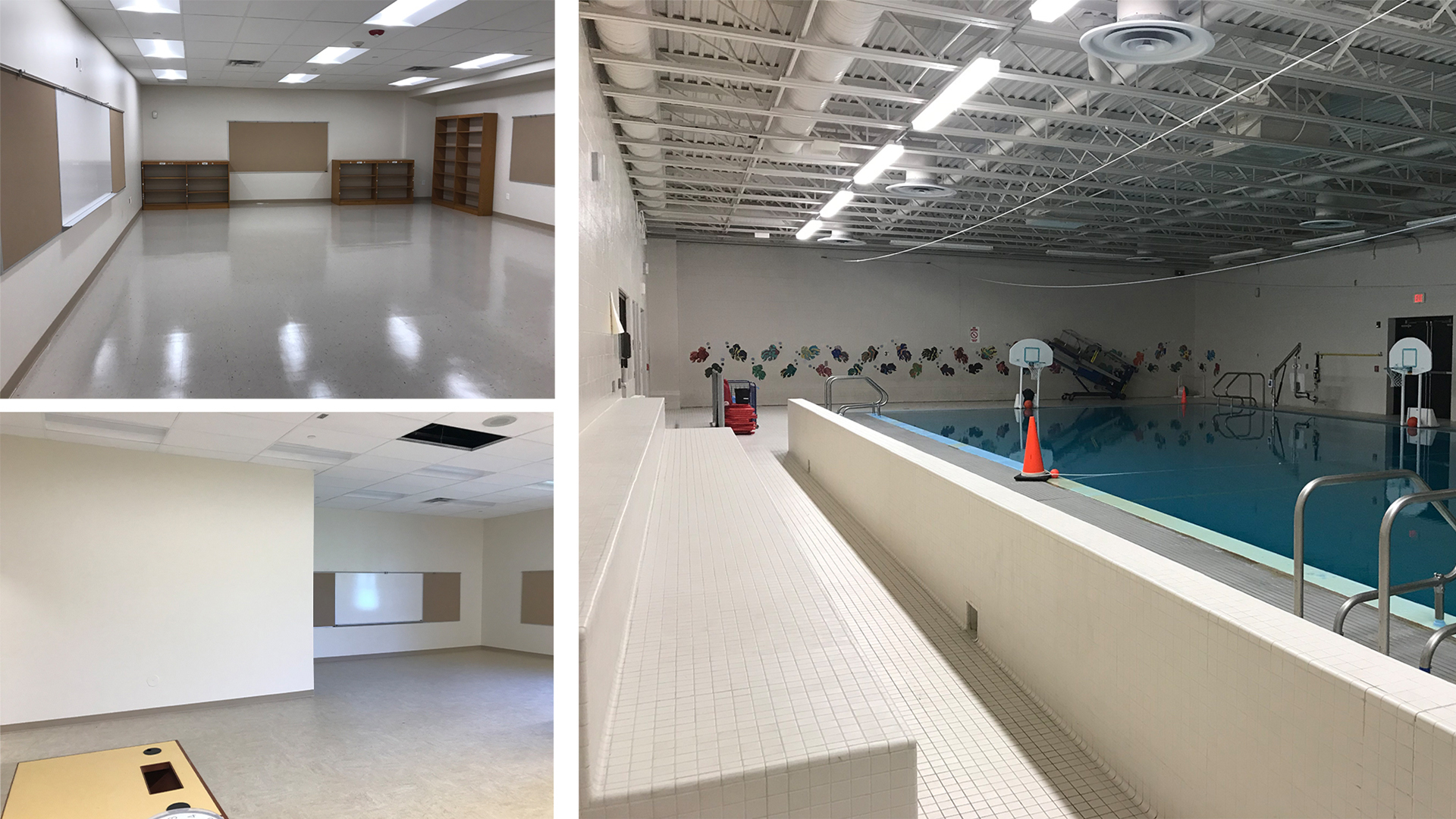
The second set of renovation projects converted a portion of the library space to a self-contained classroom space with a smaller area for the library functions at some of the elementary and/or middle schools including Drums Elementary/Middle School, Freeland Elementary/Middle School, West Hazleton Elementary/Middle School, Hazel Township Early Learning Center, Hazleton (The Castle) Elementary/Middle School, Maple Manor Elementary/Middle School, Valley Elementary/Middle School and Heights Terrace Elementary/Middle School.
These creative measures to recapture classroom space within the building effectively resolved the capacity needs at the K-8 grade levels for the foreseeable future.
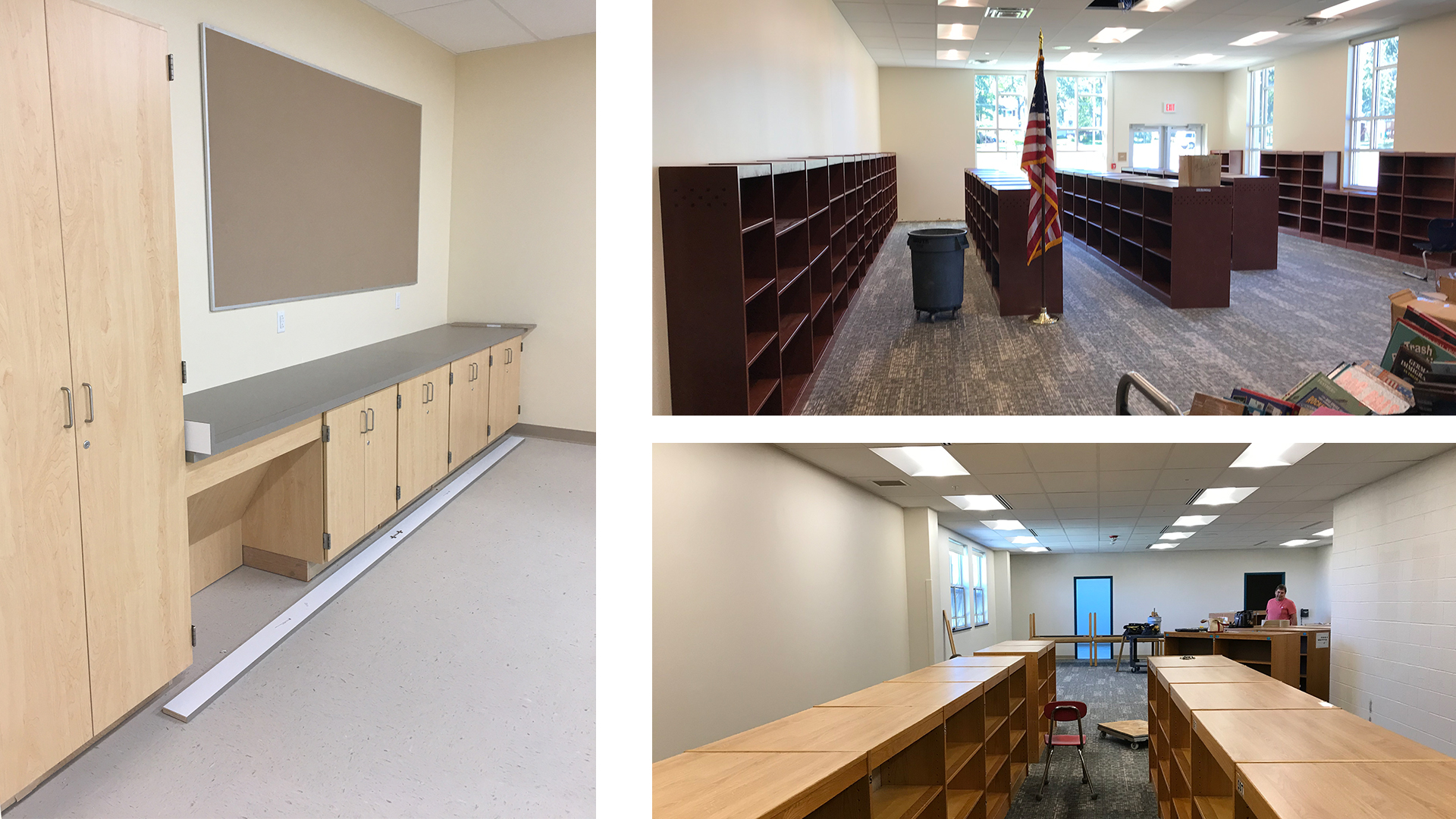
SCHRADERGROUP is grateful for this opportunity and proud to have been part of many building transformations in this community. We look forward to sharing future experiences with HASD!
Learn more about Hazleton Area School District here.
Learn more about SCHRADERGROUP’S work with K-12 facilities here.
SCHRADERGROUP Ranked in Architectural Record’s Top 300 Architecture Firms of 2020
SCHRADERGROUP (SG) is proud to have been ranked #274 in Architectural Record’s Top 300 U.S. Architecture Firms of 2020.
Architectural Record is a monthly publication dedicated to architecture and interior design. Their yearly Top 300 lists are ranked by revenue for architectural services performed in 2019.
This is the first year SG has made this prestigious list, and we look forward to moving up in the rankings in the future!
Learn more about SG’s projects here.
View Architectural Record’s Top 300 U.S. Architecture Firms of 2020 here.
SCHRADERGROUP to Attend PSU’s Stuckeman School Virtual Career Day
SCHRADERGROUP (SG) will be attending the Pennsylvania State University’s Annual Stuckeman School Career Day on March 3, 2021. Managing Partner David Schrader will be joined by fellow Penn State alumni and SG employees, Paige Geldrich and Eric Weiss, at the SCHRADERGROUP Virtual Booth from 11am – 4pm. Come visit and meet the team!
This exciting event encourages student engagement and networking with alumni and professionals across the architecture, landscape architecture and graphic design professions. SG is honored to interact with the Stuckeman School’s high caliber students once again. Although the event is not held in person this year, SG is proud to continuously be a part of this impactful Career Day. We look forward to virtually speaking with and meeting these new thinkers and leaders of tomorrow.
Are you a PSU Stuckeman School student that would like to join the event? Register for free here.
Interested in joining the SG team? Check out what opportunities are available for you here.
Quakertown Community School District’s Neidig Elementary School has been Transformed
Quakertown Community School District’s Neidig Elementary School is one of our best examples of how alterations and additions can transform a 1950s era building into a state-of-the-art learning environment. Originally constructed in 1958, the school opened this fall with a new look, increased capacity to accommodate 600 students to support the District’s enrollment, and spaces designed to enhance the educational program.
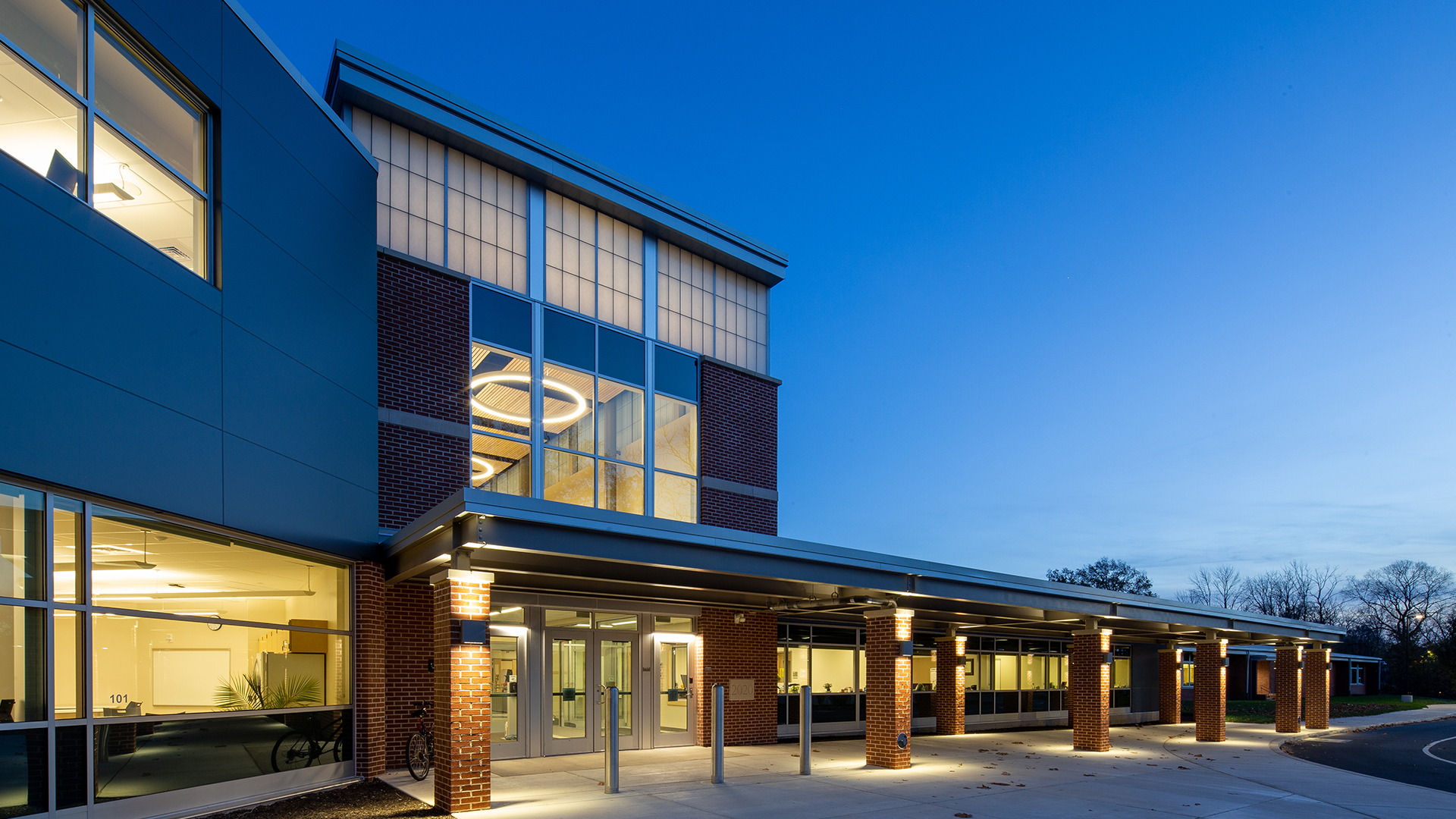
The existing classroom wing was renovated to serve the primary grade levels with new cabinetry, finishes and toilet room renovations. A two-story classroom wing expansion for the intermediate grade levels features a centralized large group instruction area on each floor level for interactive and collaborative learning. Building circulation is captured for program space with areas provided for small group instruction and a learning stair at the main entrance lobby adjacent to the expanded administration area. The variety of spaces offer opportunities for student research, development and presentation as part of the next generation of learning.
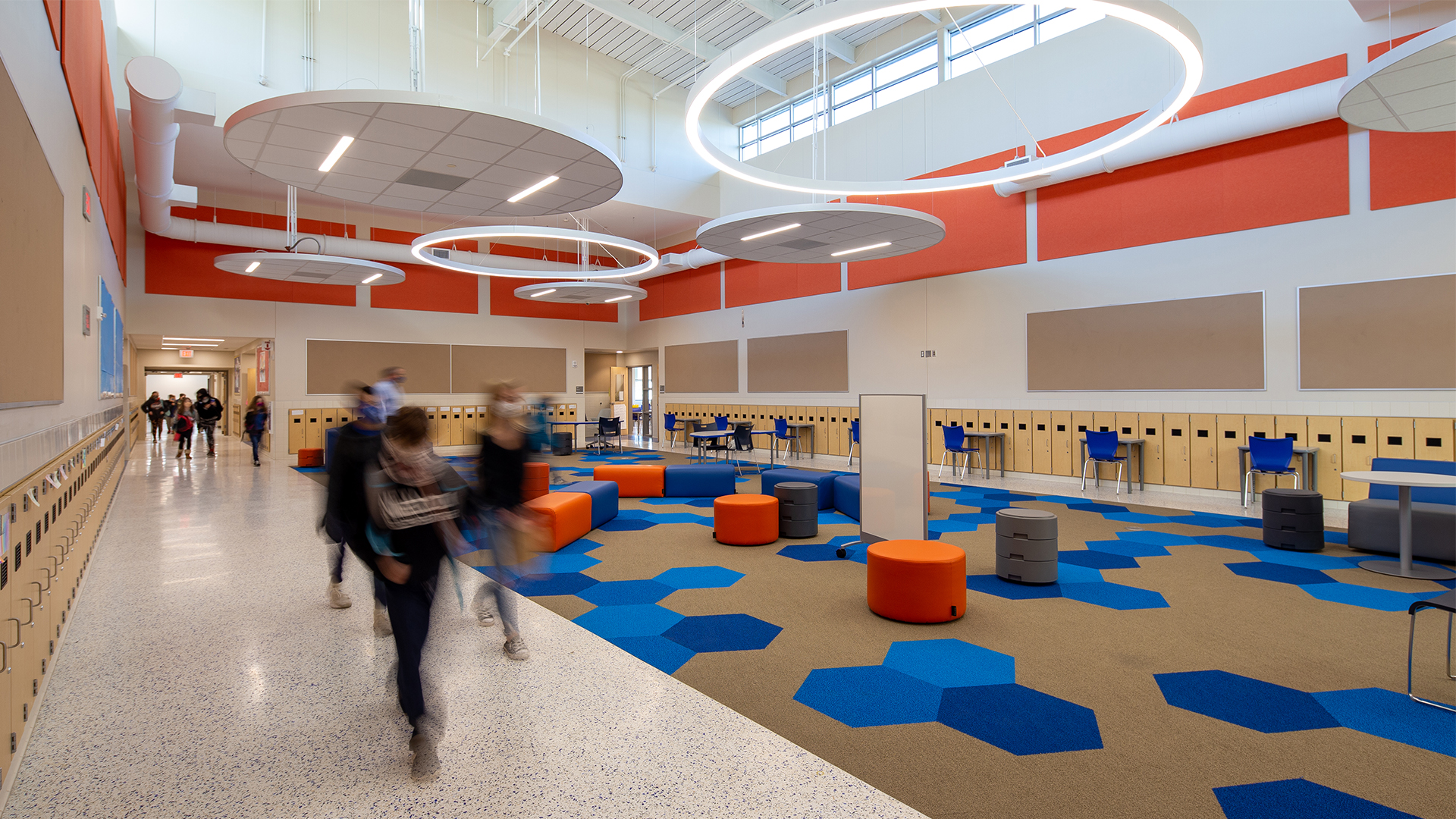
Building updates in the specials wing of the building includes complete interior renovations to the library, art and music classrooms, as well as the addition of a gymnasium with a stage for physical education and school performances. Other renovations include new HVAC, electrical and plumbing systems, updated technology, a new kitchen, new roof and new windows. In addition to the building improvements, site improvements include improved circulation to separate the parent and bus loops, expanded parking and new play areas.
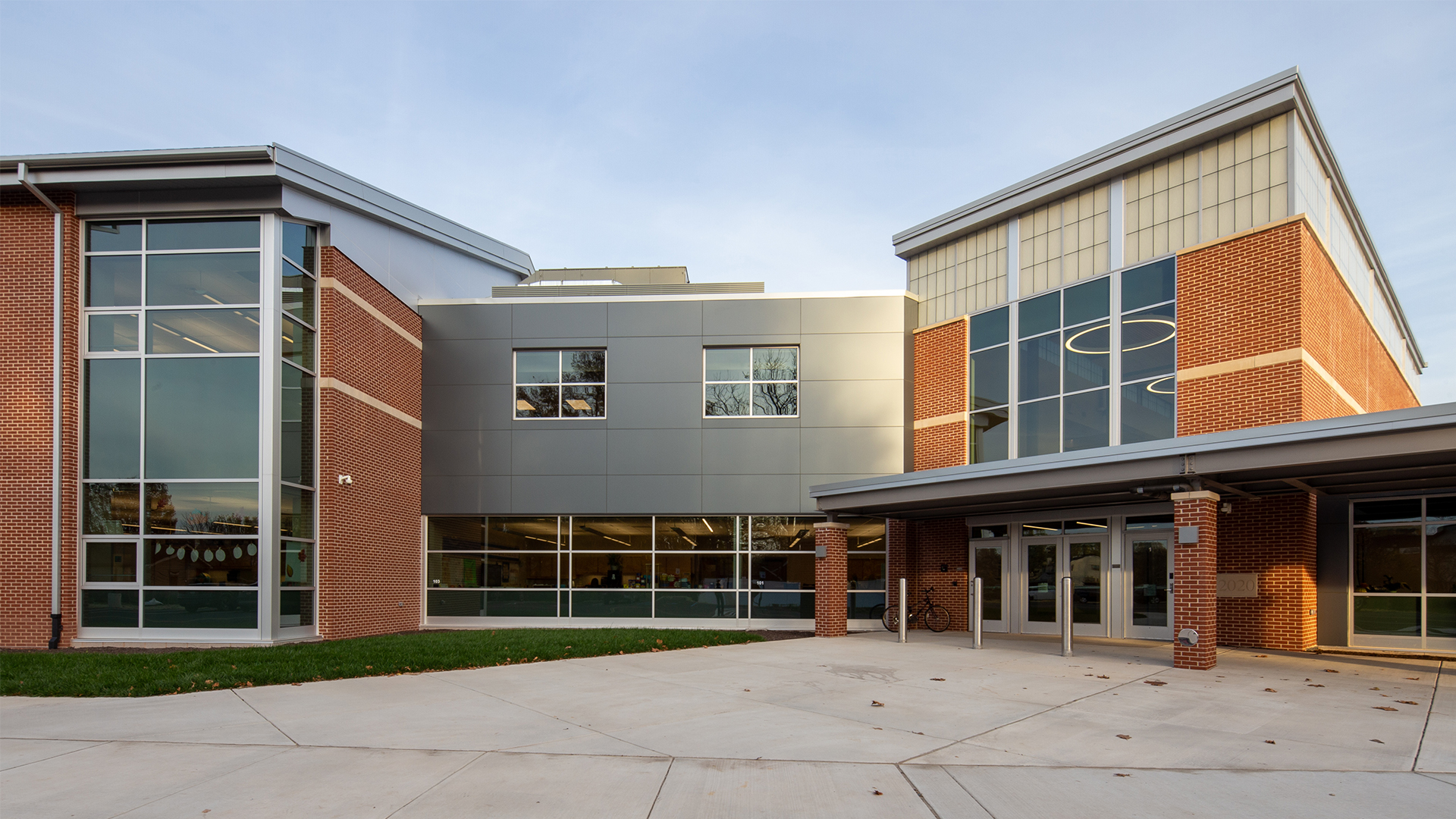
SCHRADERGROUP is proud to have been a part of this building transformation and contributors to Quakertown Community School District’s vision for excellence in education.
To learn more about Quakertown Community School District, click here.
To learn more about QCSD’s Neidig Elementary School, here.
Hatboro-Horsham School District’s New Crooked Billet Elementary School Will Soon be Ready for Students
We are excited to announce that one of our new elementary schools is expected to be completed in early October 2020 and ready for students. Hatboro-Horsham School District’s (HHSD) 110,000 SF Crooked Billet Elementary School is the District’s most recent accomplishment in upgrading its aging facilities and is another symbol of rebirth in the community surrounding it. The new K-5 facility replaced the original 1950s elementary school on the same site and will accommodate a larger population of 600 students.
Important to the district and community was the preservation of the history of the site. The Battle of Crooked Billet landmark proudly displayed in front of the school anchors the primary entrance to the building. Adjacent to the main administration entrance, a two-story rotunda serves as an interactive learning space featuring the history of Crooked Billet. The rotunda is centrally located between the curricular areas for Science, Technology, Engineering, Arts and Math (STEAM) program including the STEAM classroom, Media Center, TV Studio and Art classroom. This central core of the building also serves as the transitional area between the public spaces such as the gymnasium and cafeteria, and the academic two-story classroom wing.
The classroom wing showcases an innovative academic layout. Four grade level classrooms are clustered together with each pair of classrooms sharing a small group instruction area. The grade level cluster is directly adjacent to a central large group instruction area where the entire grade level can gather. Each cluster is designed with its own unique color providing grade level identity and wayfinding. Student cubbies are located in the corridors to maximize classroom efficiency.
SCHRADERGROUP is grateful for this opportunity to team with HHSD for the design of Crooked Billet Elementary School. This successful collaborative experience has truly been a team effort resulting in a school that will serve the community for generations.
Learn more about Crooked Billet Elementary School here.
SCHRADERGROUP Ranks #96 on ENR Mid-Atlantic’s Top Design Firms 2020 List
SCHRADERGROUP ranks #96 on Engineering News-Record (ENR) Mid-Atlantic’s Top Design Firms list of 2020. This list ranks the largest Mid-Atlantic-based design firms, both publicly and privately held, based on design revenue. SCHRADERGROUP is proud to note that the firm’s ranking moved from #100 in 2019 to #96 for this year.
The SCHRADERGROUP team recognizes that we share this tremendous success with our clients and our partners. The team is humbled by the continued dedication of those same clients to their projects even during these challenging times. We thank our clients and look forward to a bright future filled with creating improved environments for living, learning, working and recreating.
View ENR Mid-Atlantic’s Top Design Firms 2020 List here.
SCHRADERGROUP Attends Upper Merion Area School District’s Groundbreaking Ceremony for their New High School Project
SCHRADERGROUP (SG) attended the Groundbreaking Ceremony marking the beginning of the construction process for the Upper Merion Area School District’s new High School project.
Students, teachers, district administrators, elected officials and community members gathered to celebrate this promising new facility that will provide next-generation learning spaces for the students.
This 345,000 SF facility connects to the existing middle school through the athletic facilities creating a full secondary campus. A full competition gymnasium and competition swimming venue will be the connector to the middle school. A true “student commons” is the heart of the facility, designed as an “all-day” area for multiple activities. The students commons is a two-story atrium space with learning resources on the second level enhancing the research-and project-based components mixed with dining and food-based opportunities. After hours, this space supports pre-and post-activities for the athletic and performing arts complexes. The performing arts complex is a complete 650-seat theater with balcony and all supporting spaces. The UMASD students will have tremendous learning opportunities once this facility is complete.
After a community-engaged master planning process and two successful new elementary school projects, SG is honored to continue our partnership with UMASD on this highly anticipated state-of-the-art facility.
To learn more about the UMASD elementary school projects, click here.
To learn more about the UMASD High School project, click here.
